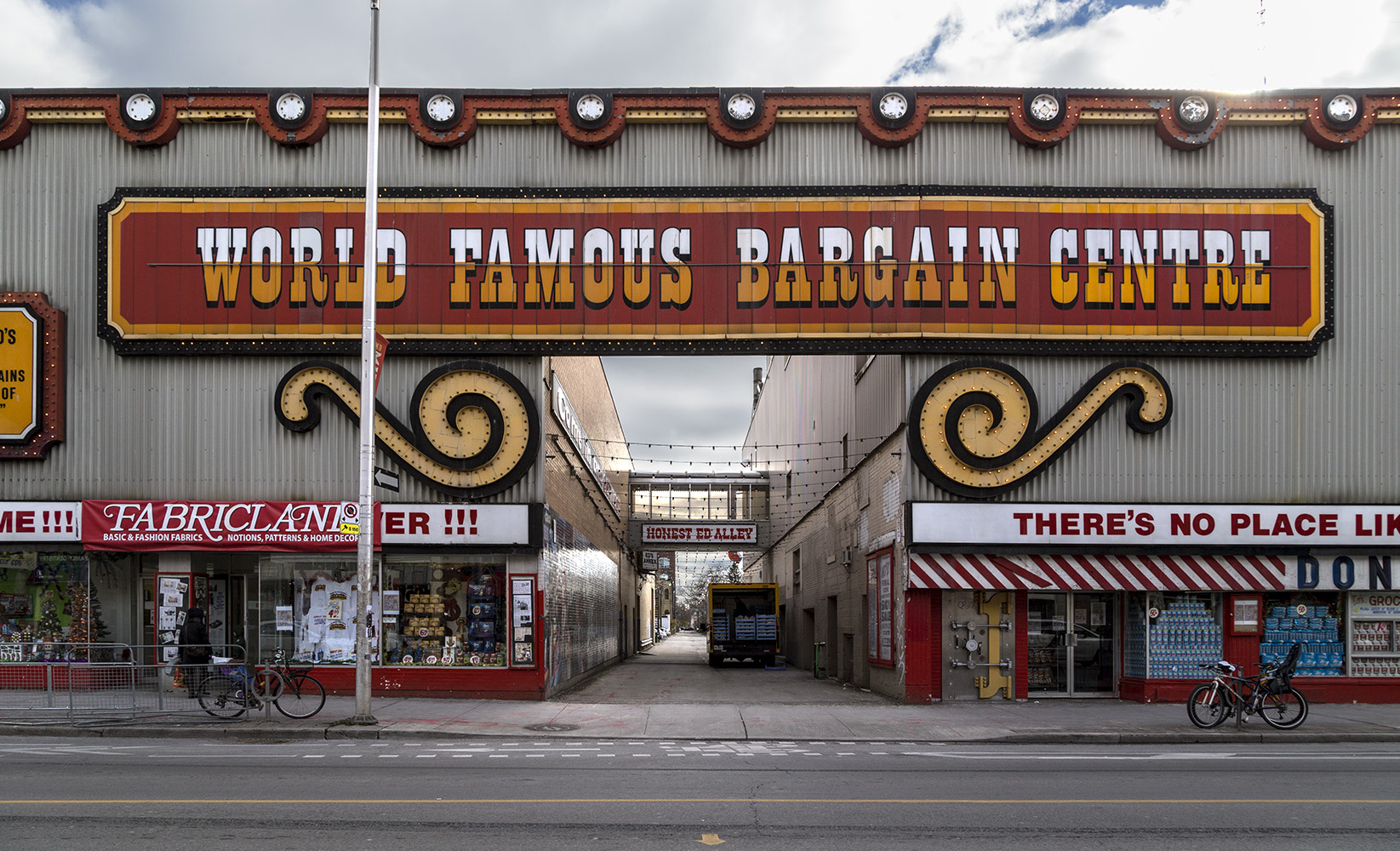
Tag Archives: vik pahwa photography
20161217. Scotia Plaza Tower Grid.
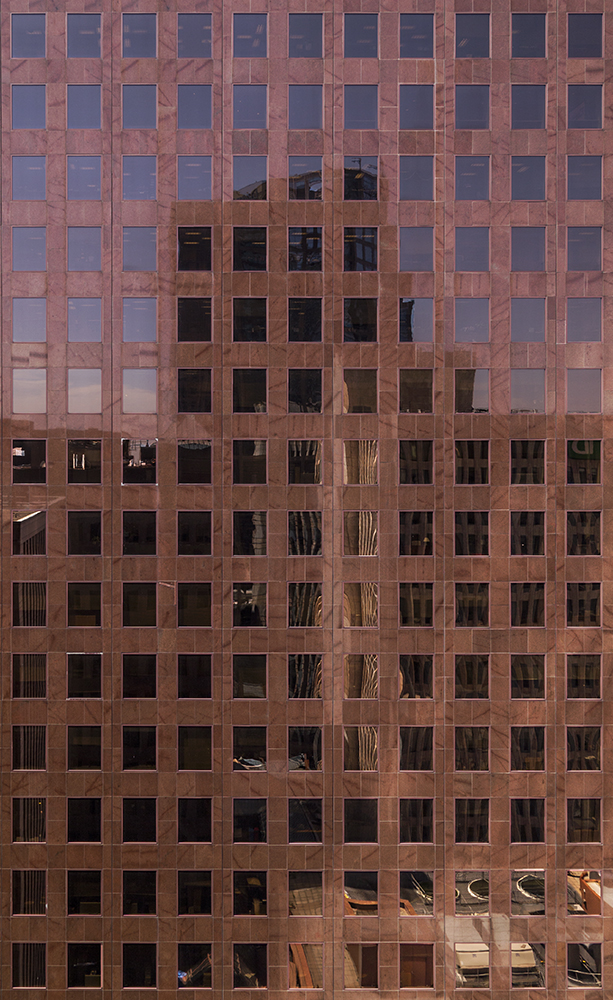
20161216. Pedestrian at Parkade Entrance. Green P Parking’s for you!
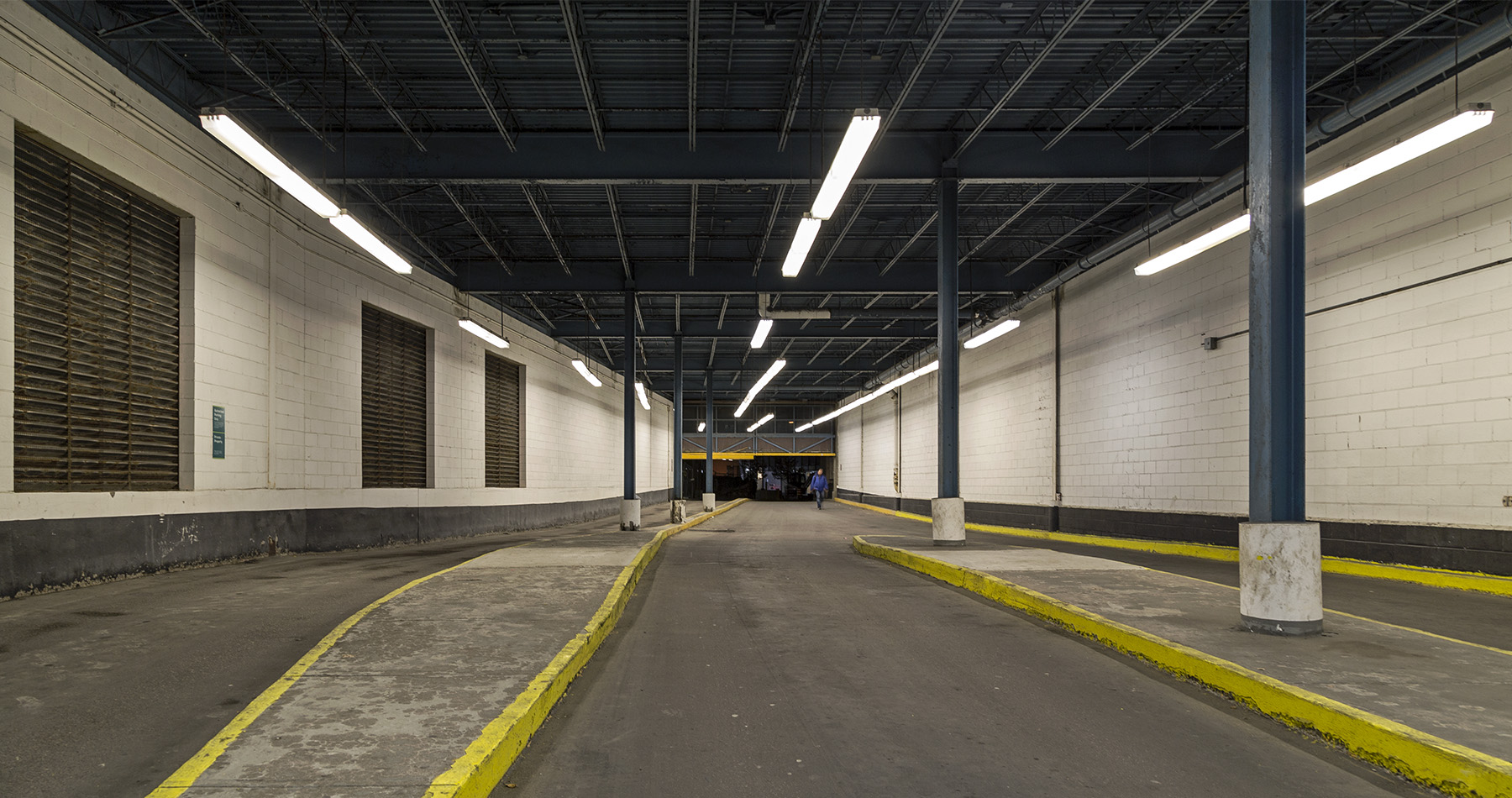
20161215. The 1925 Gothic Revival McLaughlin Motor Car Showroom facade now forms part of the ground floor of the Burano Condominiums (Architects Alliance, ERA Architects, 2012).
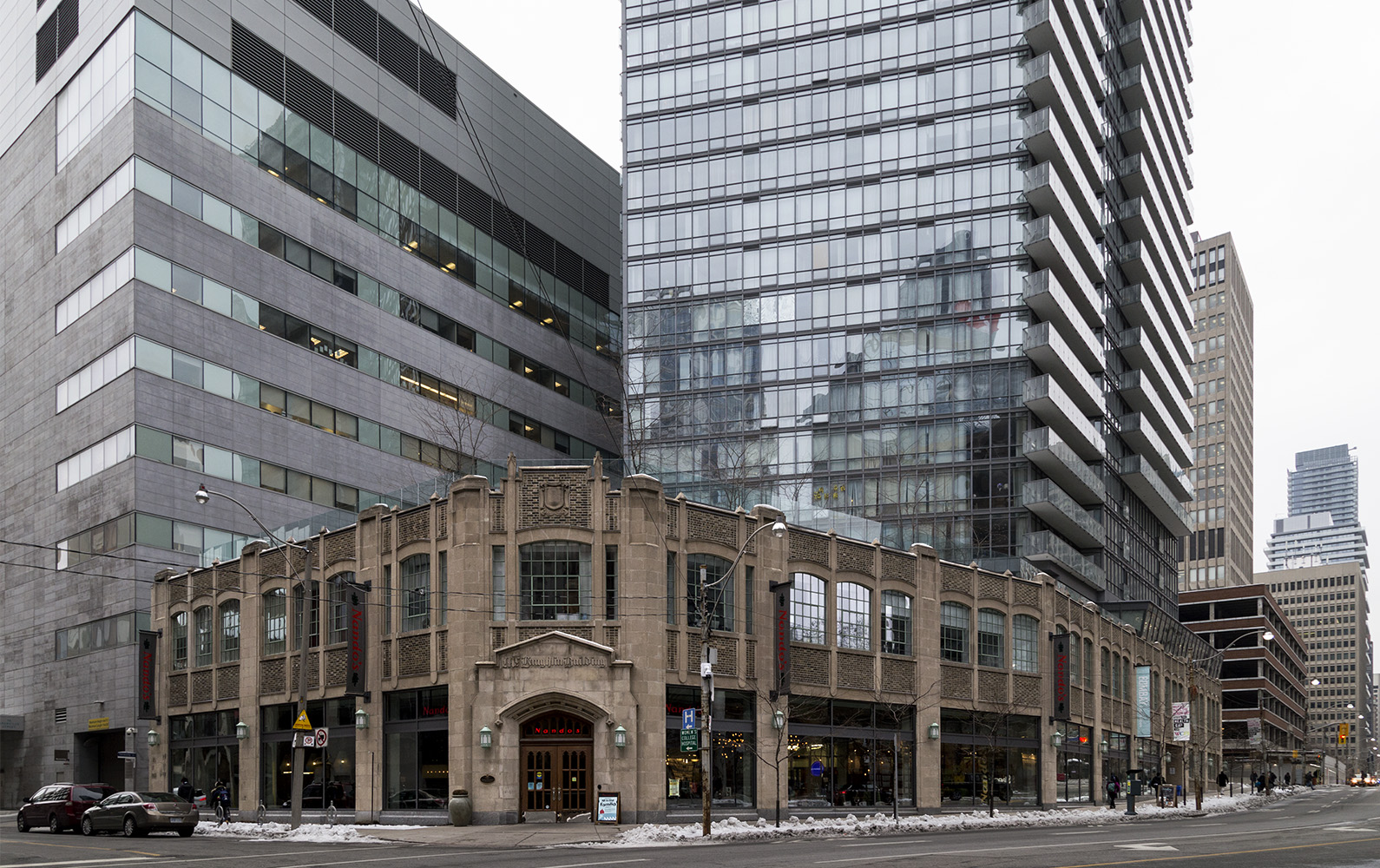
20161214. 488 University; before an impressive concrete facade and now a glass envelope awaiting another 37 storeys.
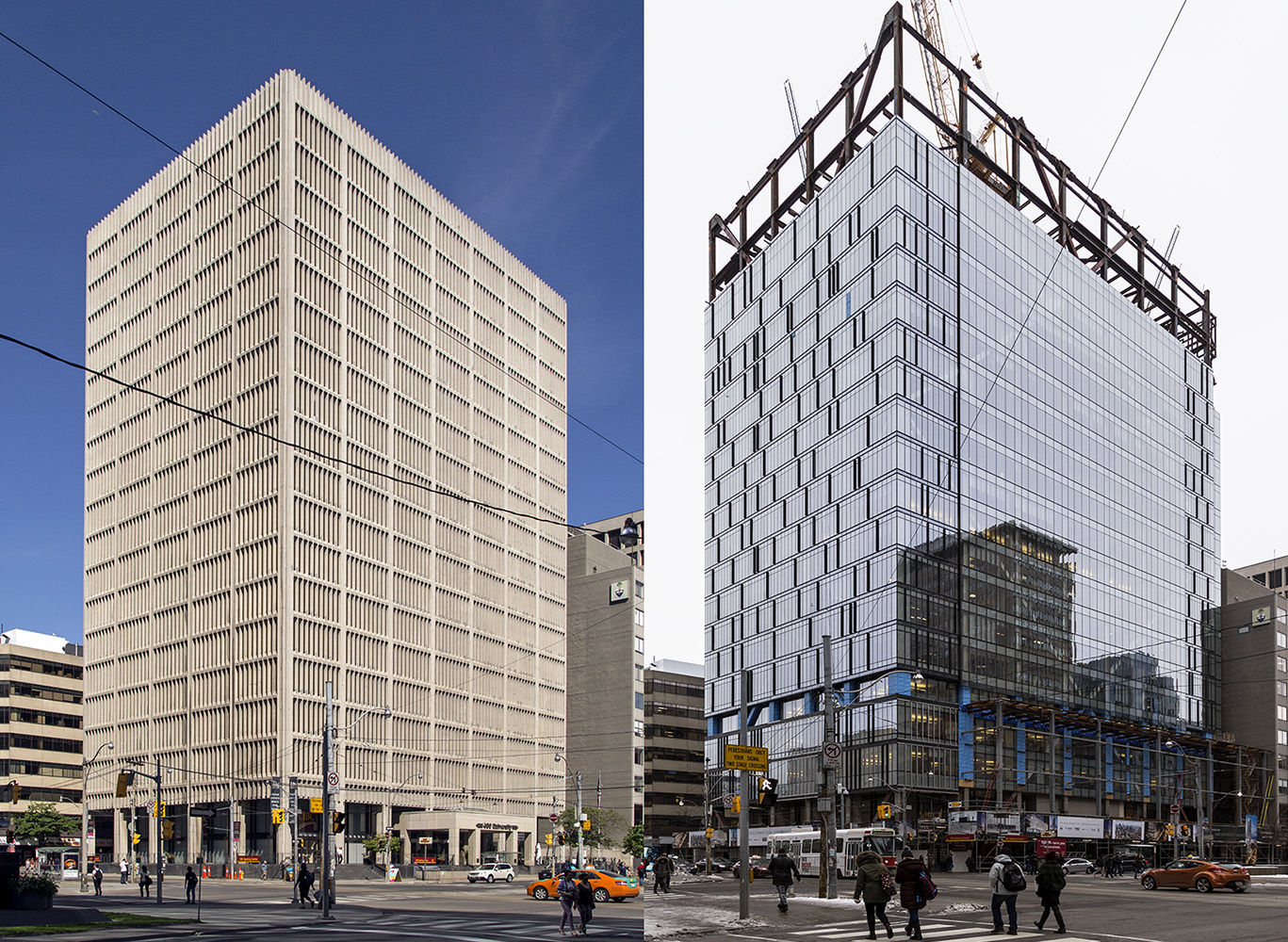
20161213. Like Snowpiercer, the Union Pearson Express flies through snow on the tracks (GO Weston Subdivision) to Union Station during Toronto’s first accumulated snowfall.

20161212. Once painted greyish blue, this revived picturesque 1888 Queen Anne house shows its original red brick. 110 Park Road, Rosedale.
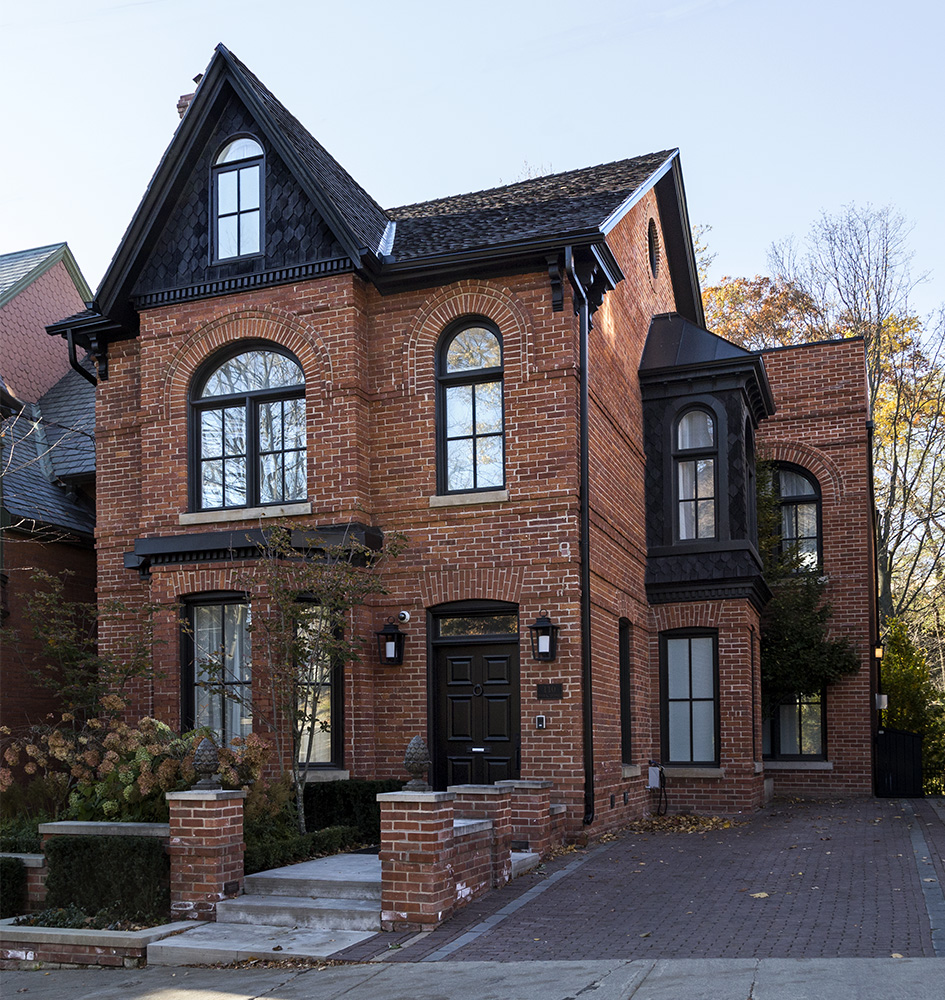
20161211. Demolition of the Bnai Fishel Towers parking garage is underway.
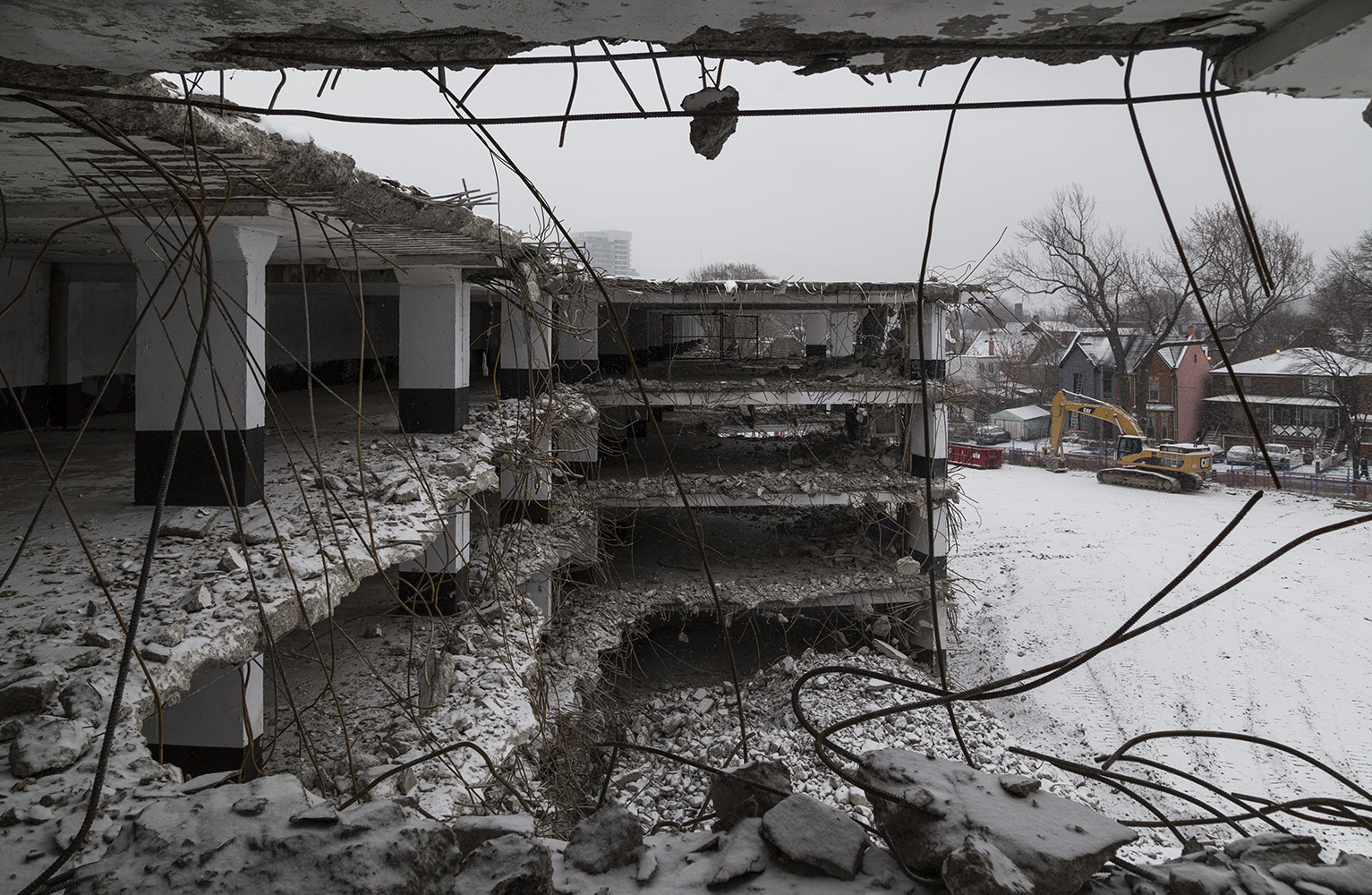
20161210. Toronto’s Bloor St E skyline rises above the Rosedale Valley tree line and the Branksome Hall sports field.
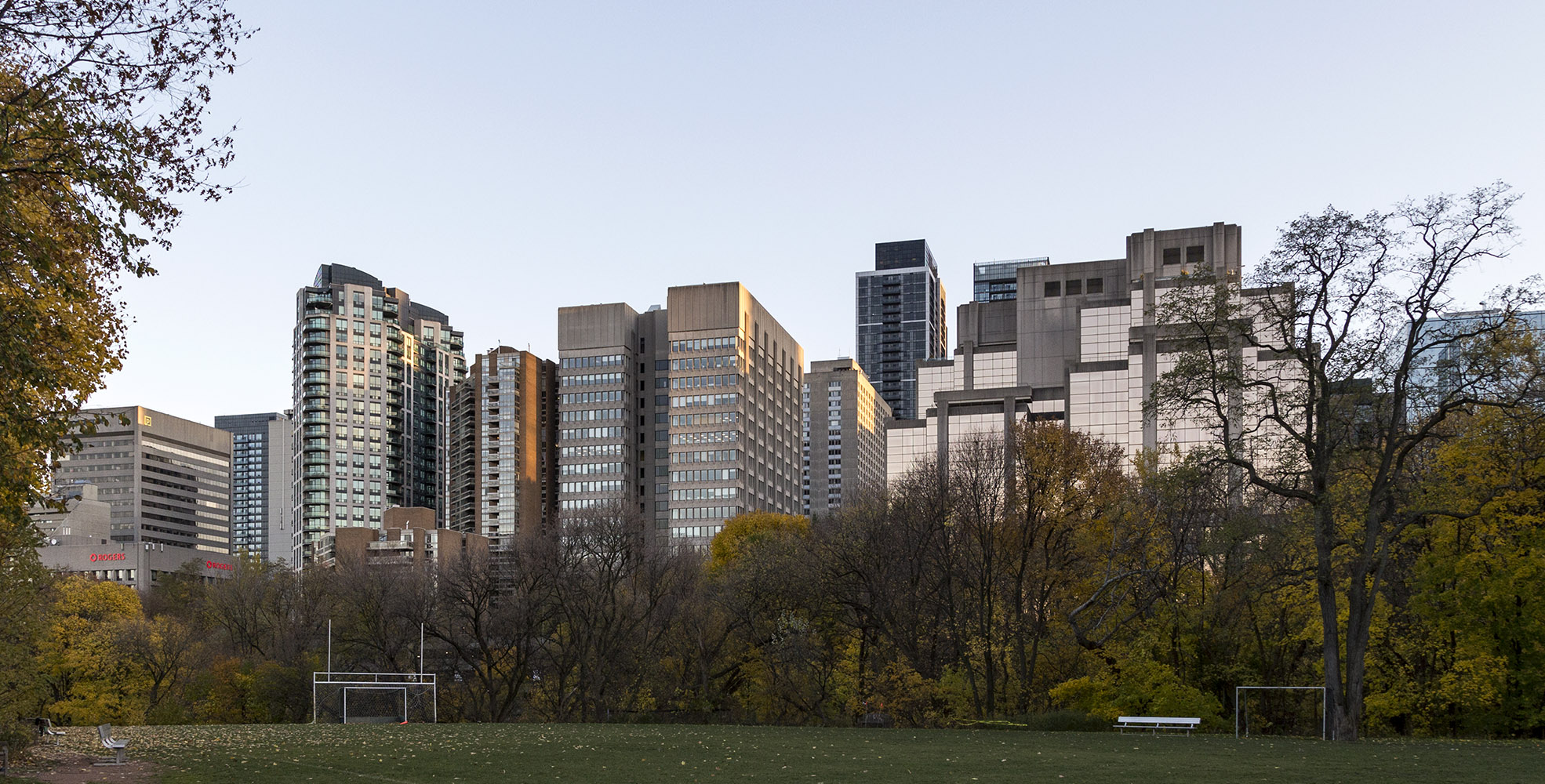
20161209. Citigroup Place defines the foot of University Avenue.

20161208. The nearly finished SQ Condominiums in #Toronto’s redeveloping Alexandra Park, contrast strongly but fittingly with the turn of the century mid-rise commercial buildings of Spadina Avenue.
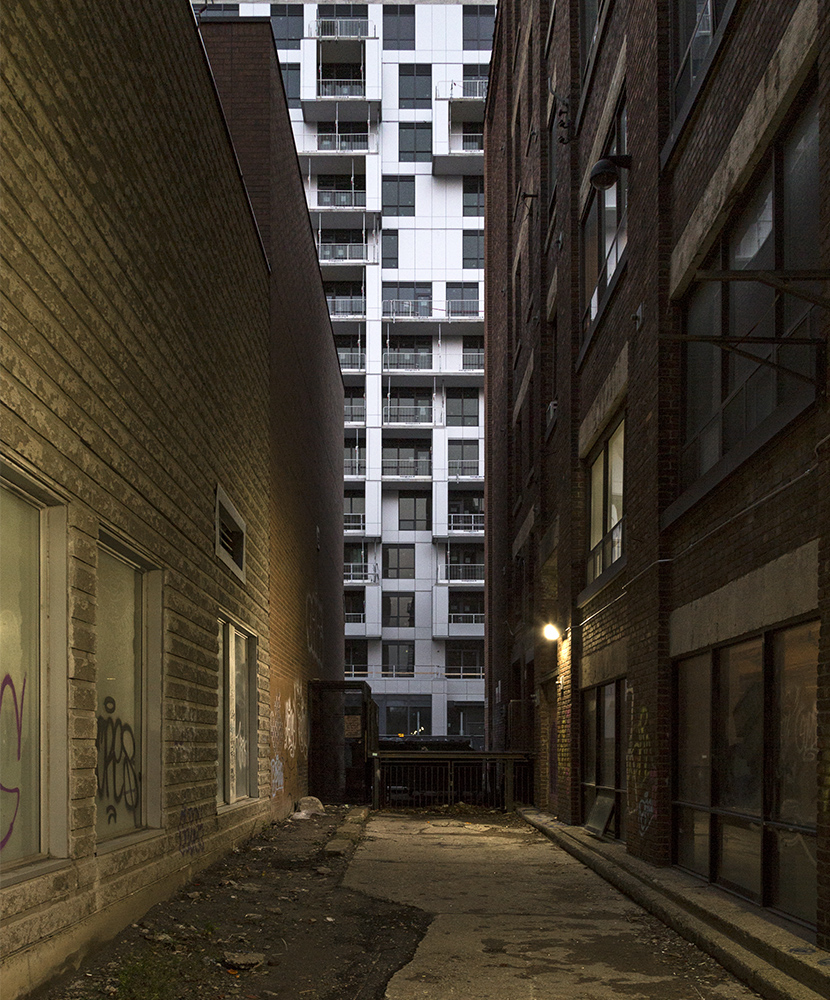
20161206. The redesigned Berczy Park, with its granite pavers in diamond shapes, is open and almost complete in Toronto’s St. Lawrence Market neighbourhood.
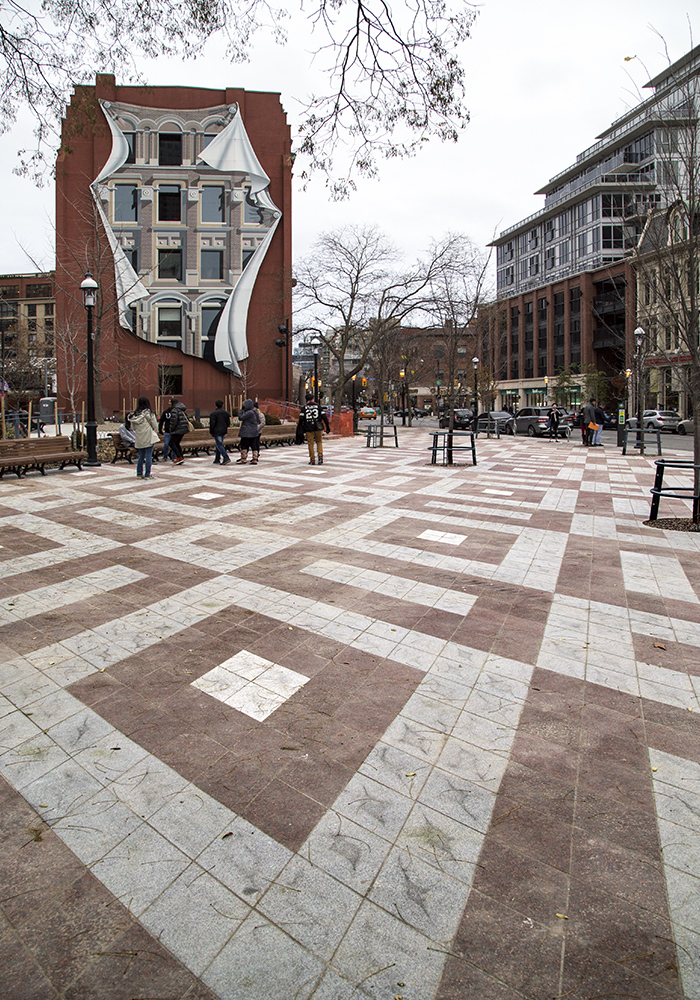
20161205. South and north elevations at dusk of Onespadina, future iconic home of University of Toronto’s John H. Daniels Faculty of Architecture, Landscape and Design, as it nears completion.
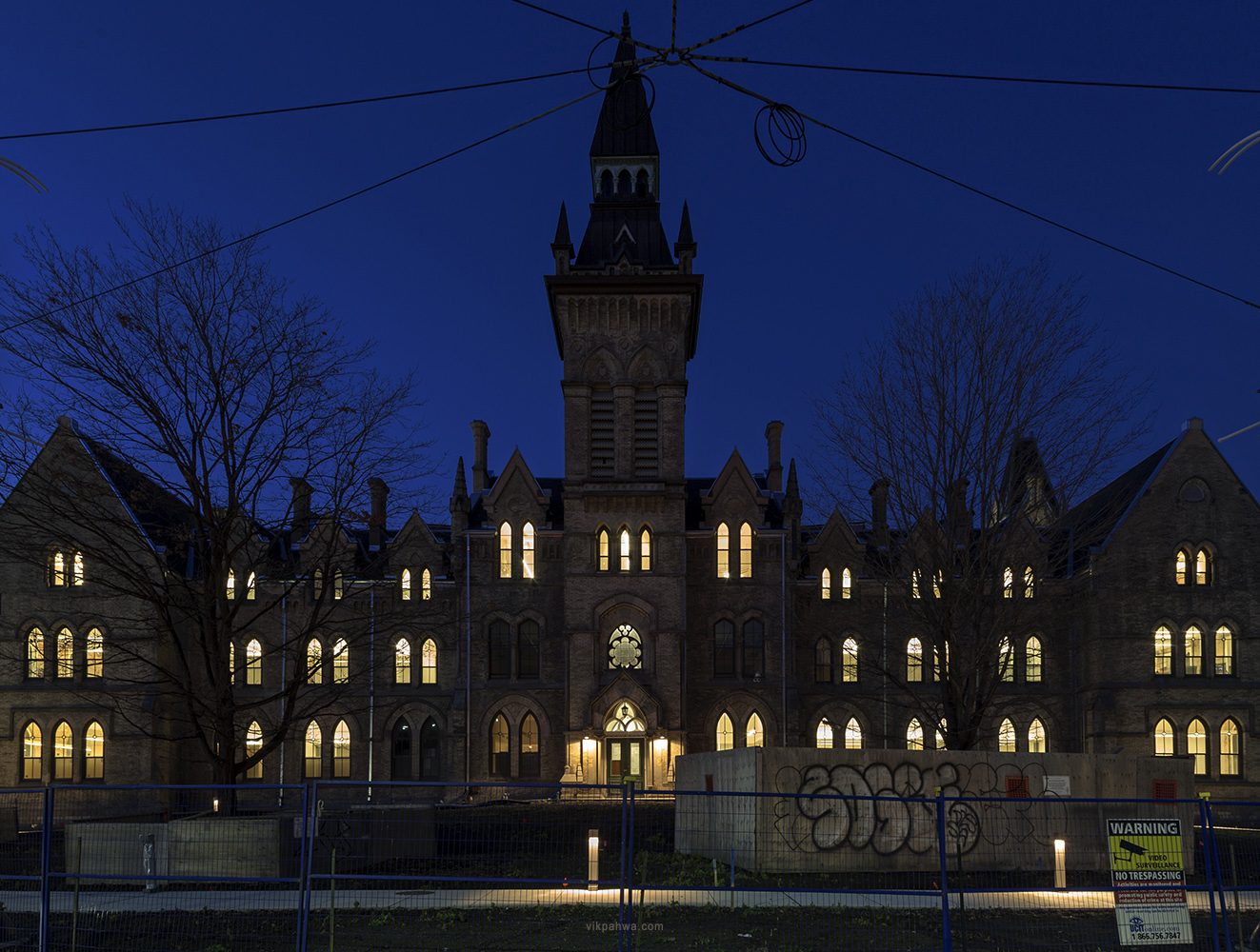
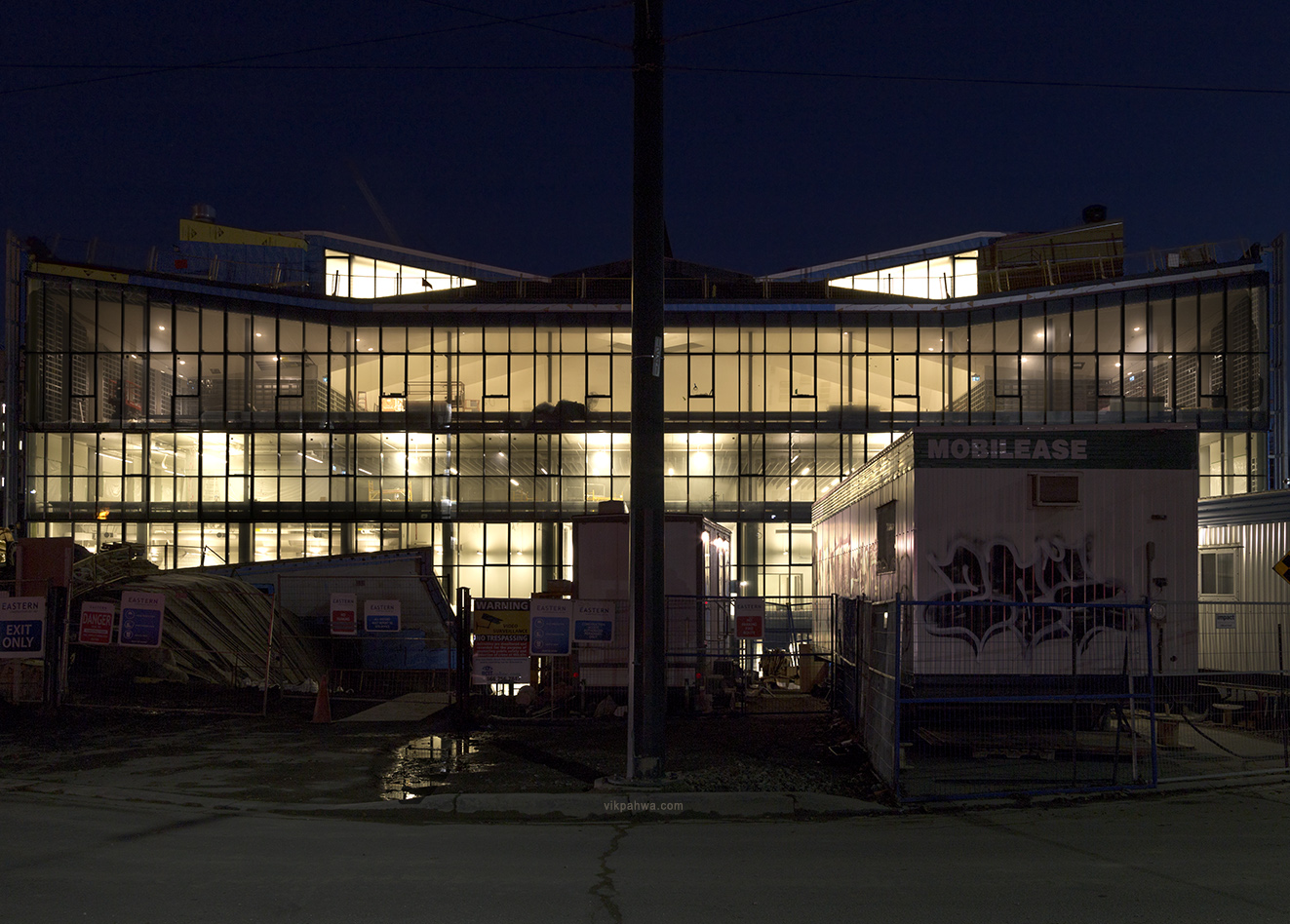
20161204. A peek at the postmodern predilection of the planned St. Lawrence Neighbourhood’s C-2 Block.
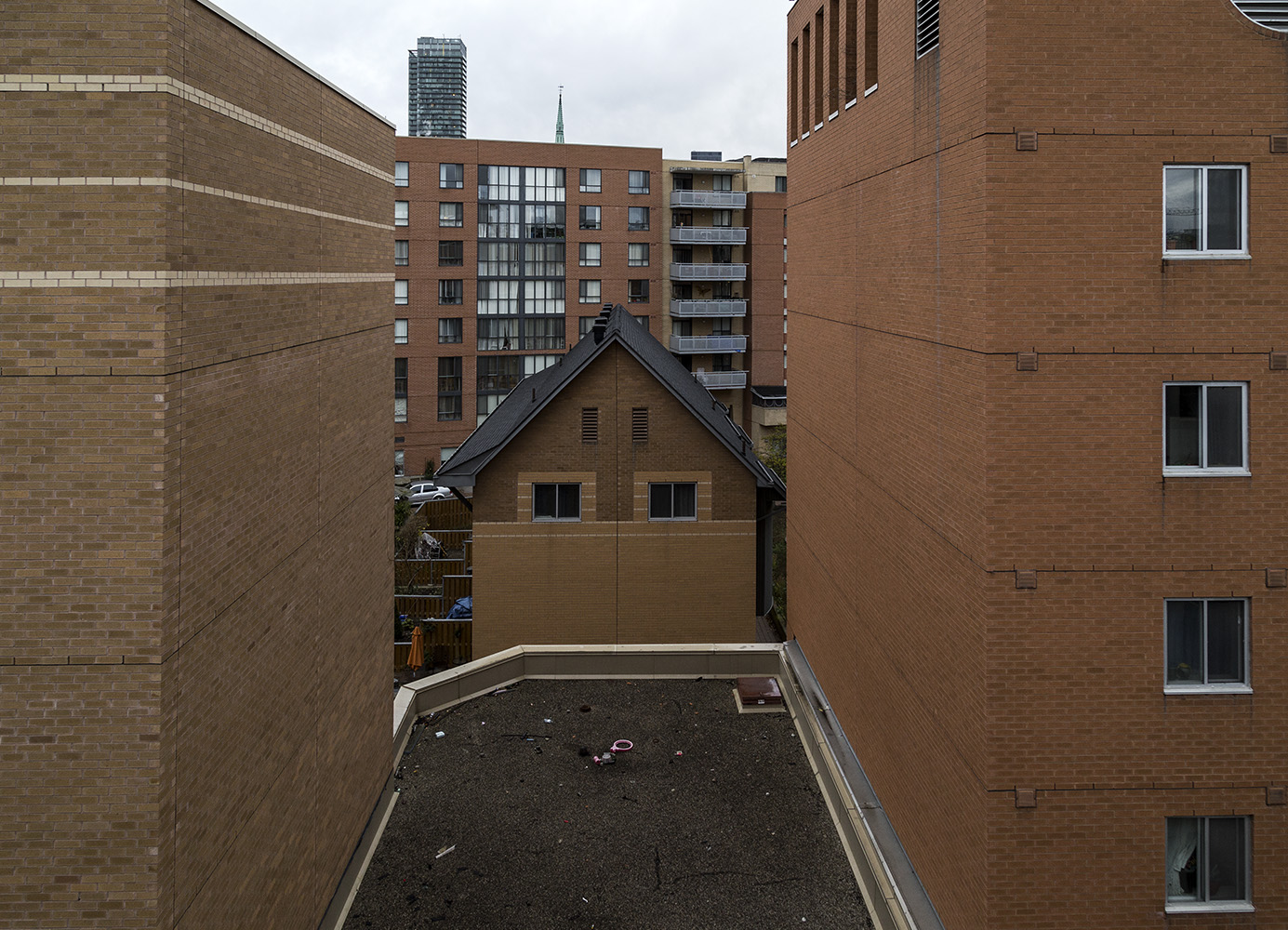
20161203. Permanent fans watch the accessibility ramp of Rod Robbie Pedestrian Bridge, named after Skydome’s (@RogersCentre) architect.
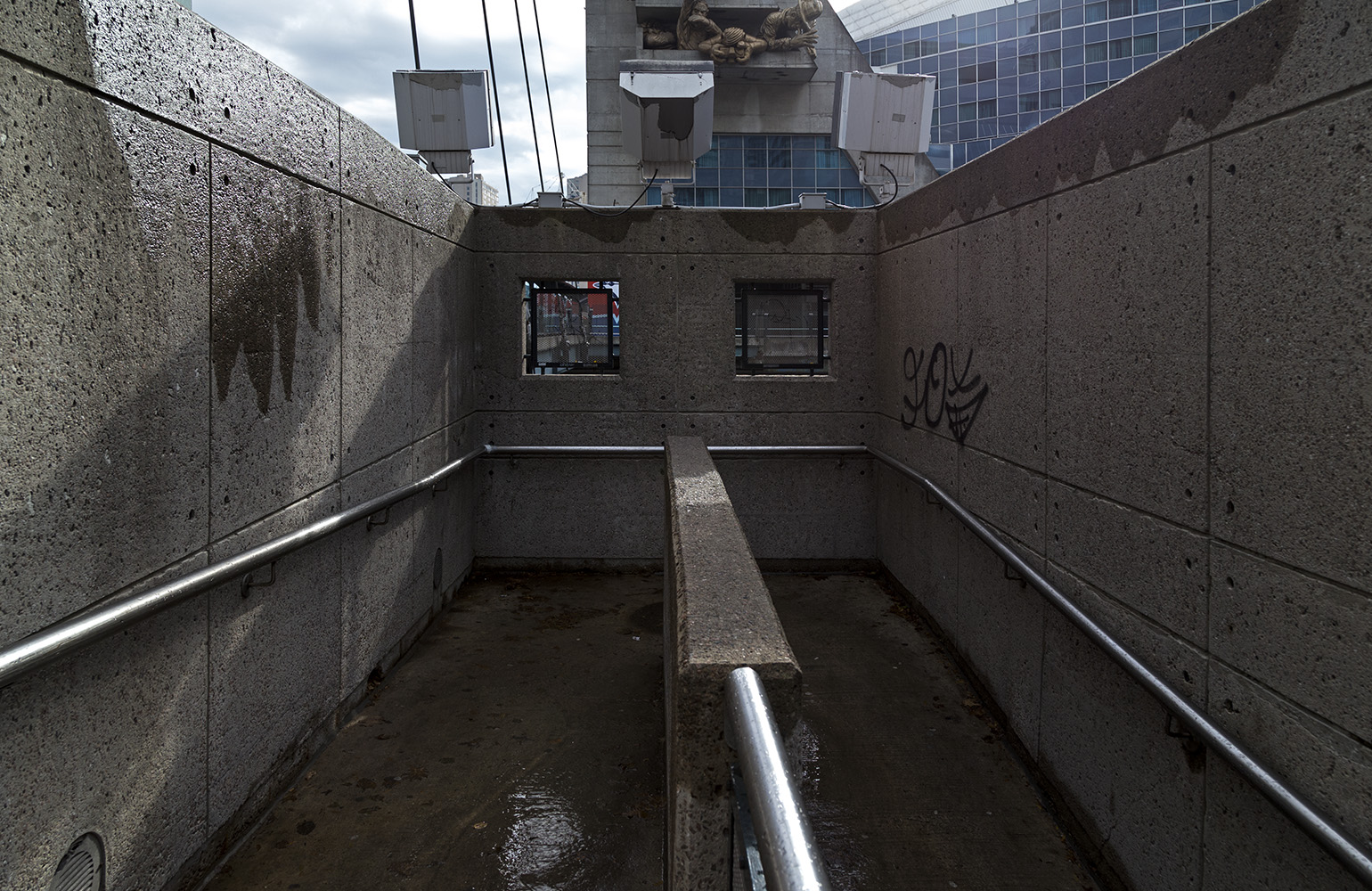
20161202. The timeless Sun Life Centre flanks both sides of University Ave at King St in Toronto.
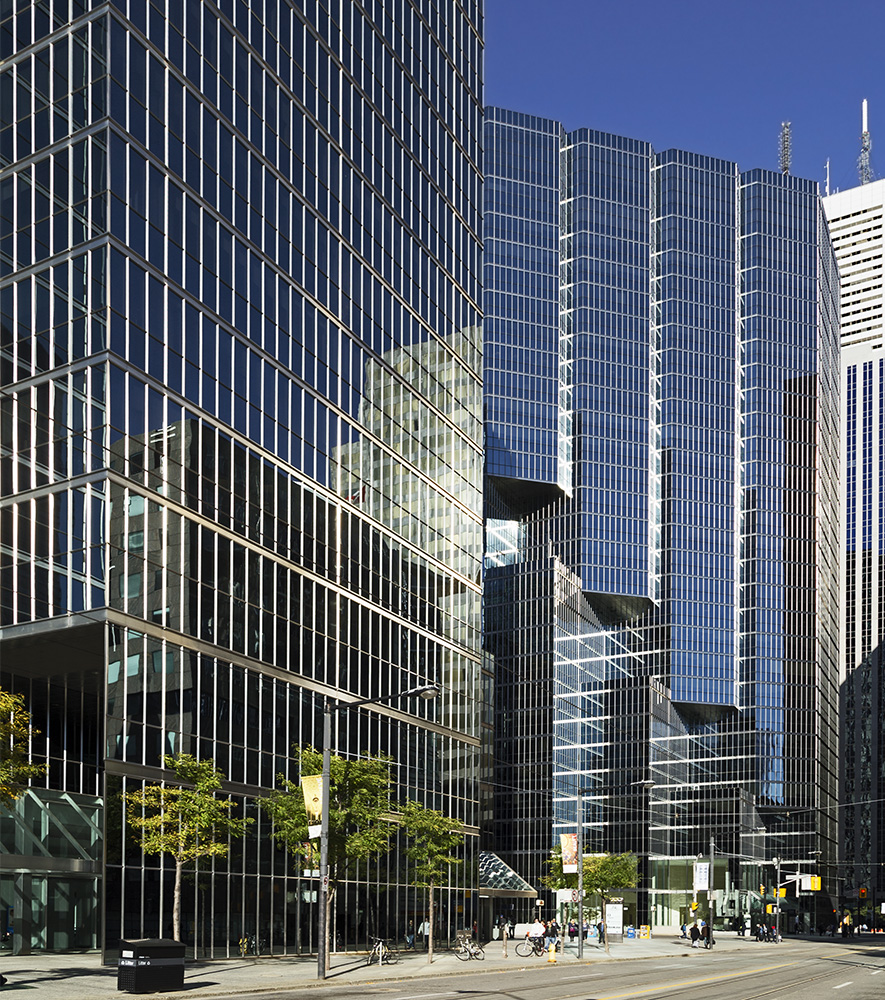
20161201. LRV in the landscape. A new TTC streetcar turns around at the Fleet Street Loop.
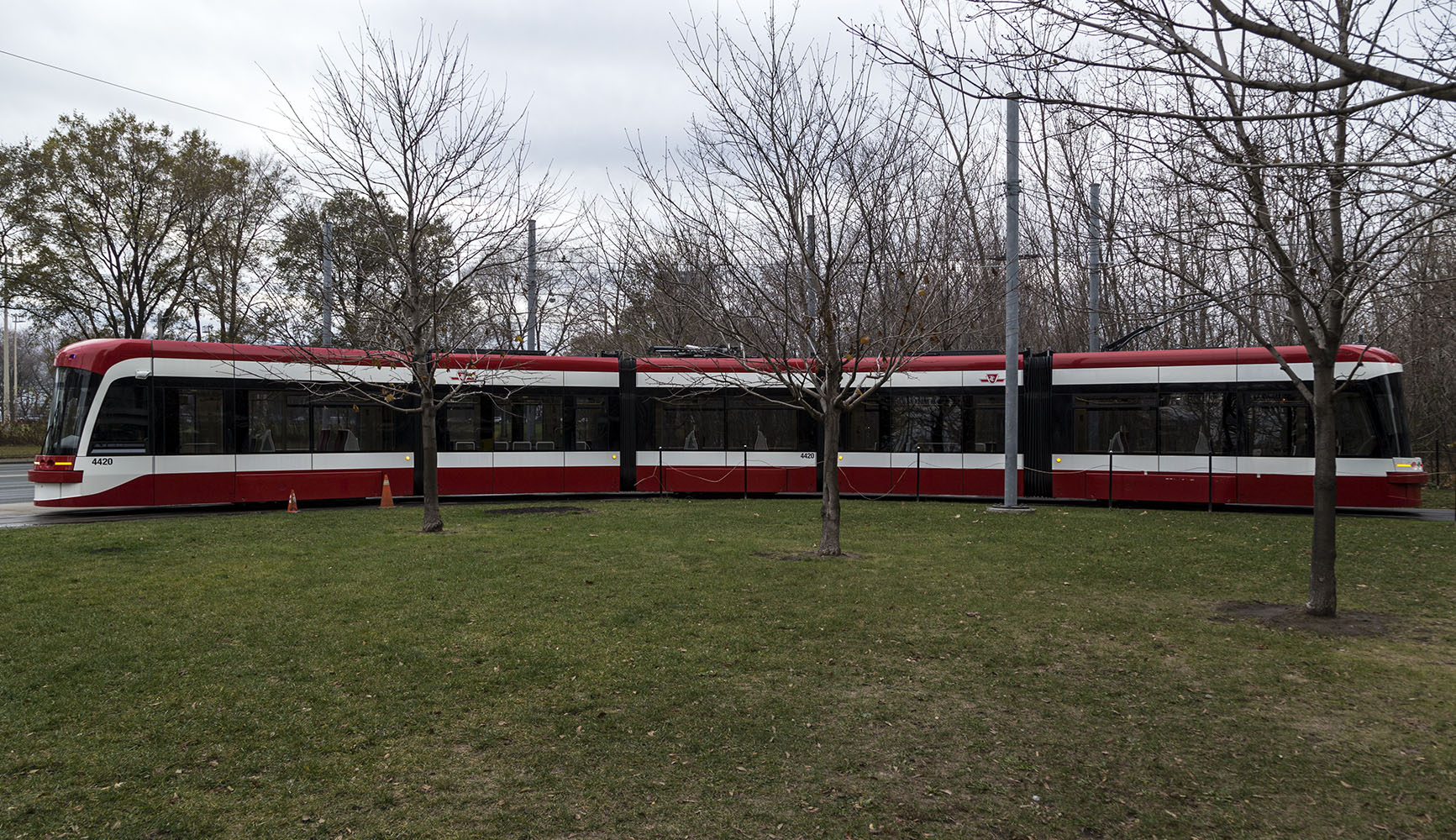
20161130. The lovely Richardsonian Romanesque Victoria College at University of Toronto (William G. Storm, 1892).
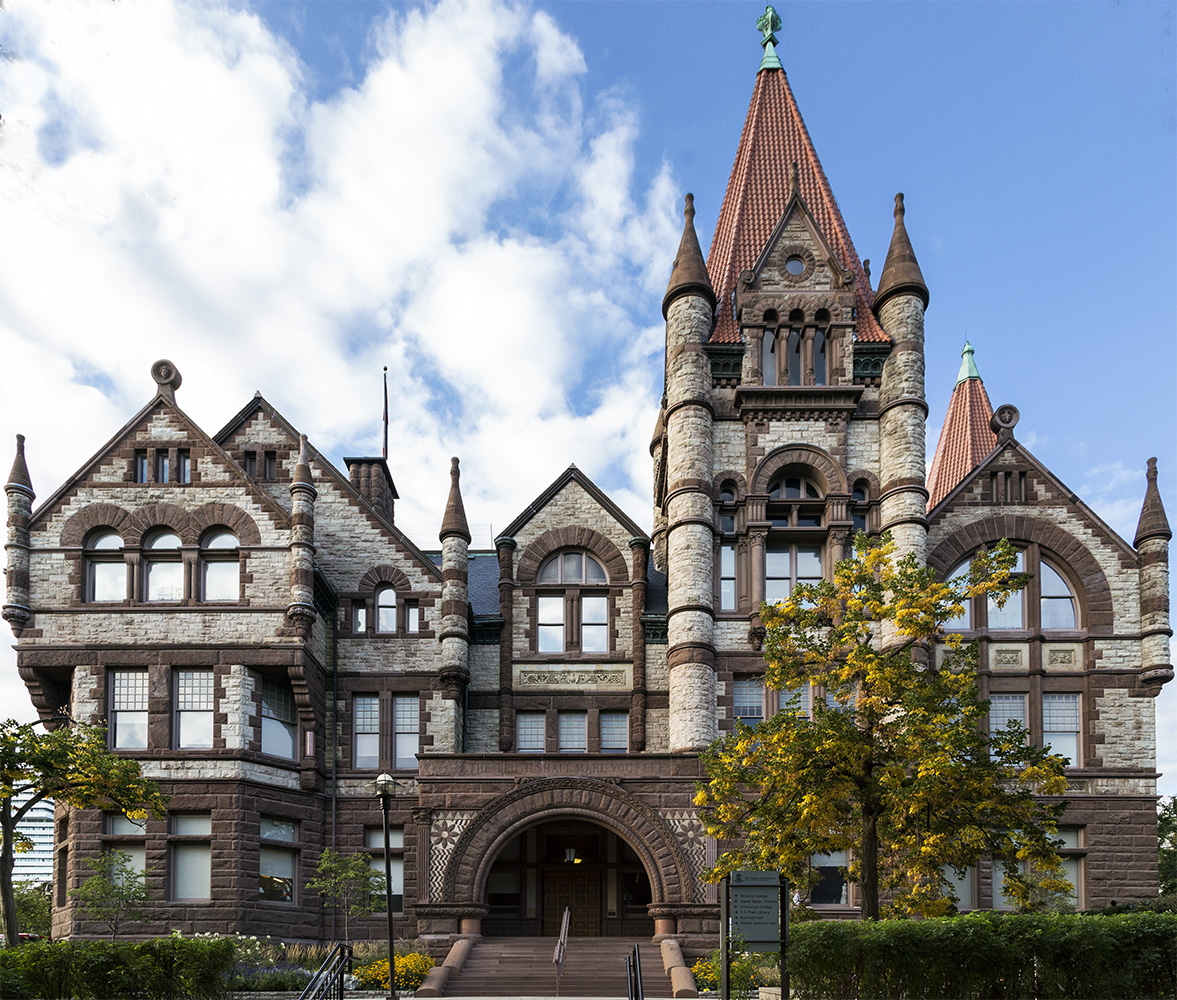
20161129. By night or day, this is an impressive shipping container walkway (880 Bay Street, Toronto).
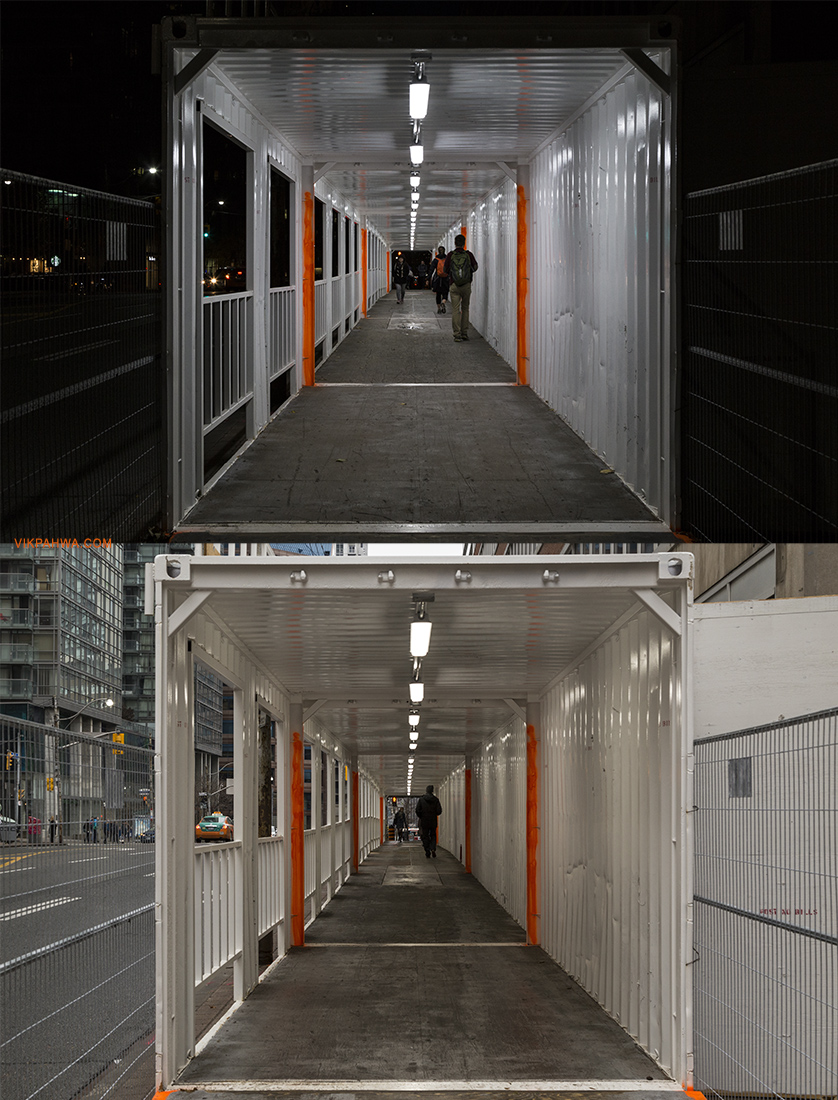
20161128. The rich and varied architectural history of Toronto’s Jarvis Street.
The three row houses to the left (1862) were originally part of a Georgian eight-house row. The Second Empire features – mansard roofs and bowed bays – were added about 20 years later. The double house to the right (1874) is an example of Italiante architecture with round-headed windows and doors and bracketed cornices. Thanks to Patricia McHugh’s 2nd edition of Toronto Architecture: A City Guide.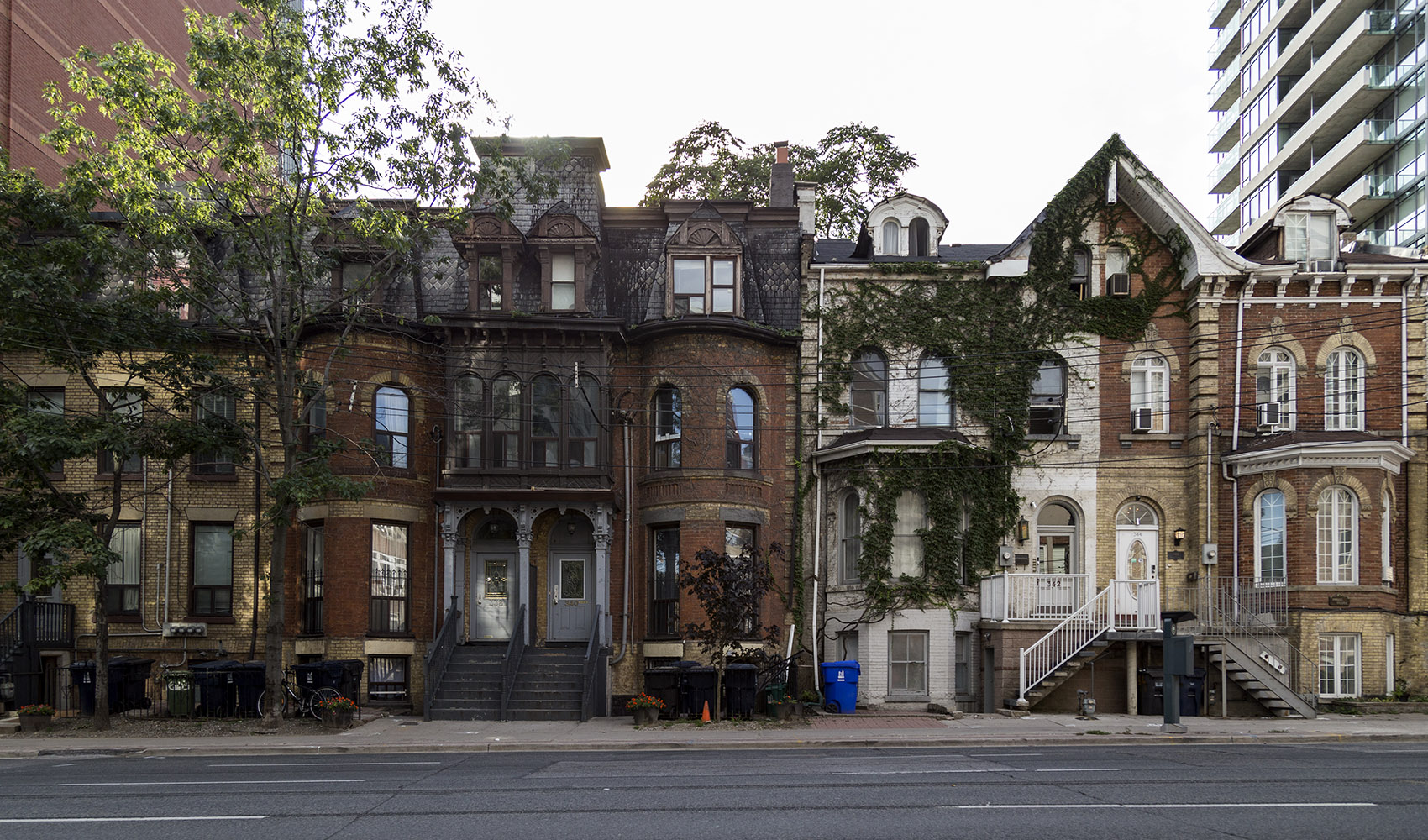
20161127. The 186 m Liberian bulk carrier CAPE, moored at Jarvis Street Slip beside Redpath Sugar, awaits unloading of its sweet cargo. #Toronto #freight #shipping #harbourfront

20161126. An alleyway of lines.
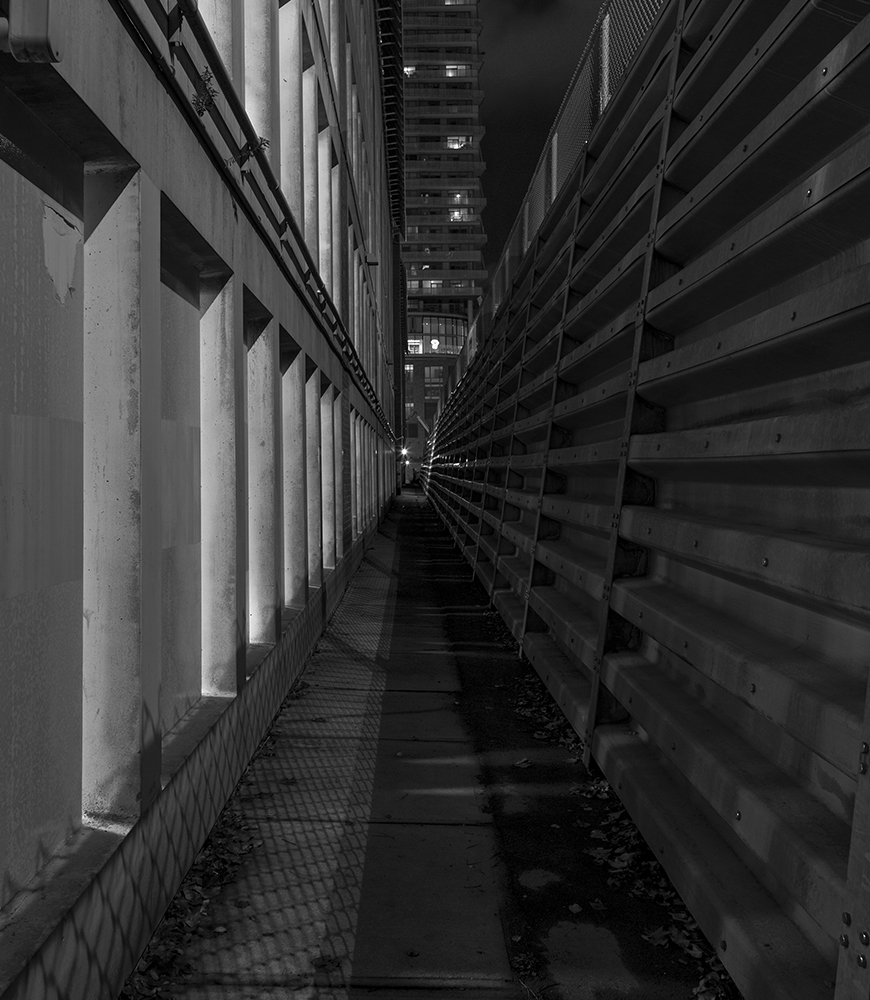
201611258. Slits, Slat Shadows and Fencing Fenestrations. DANGER. Construction Site. No Trespassing. Keep Out.
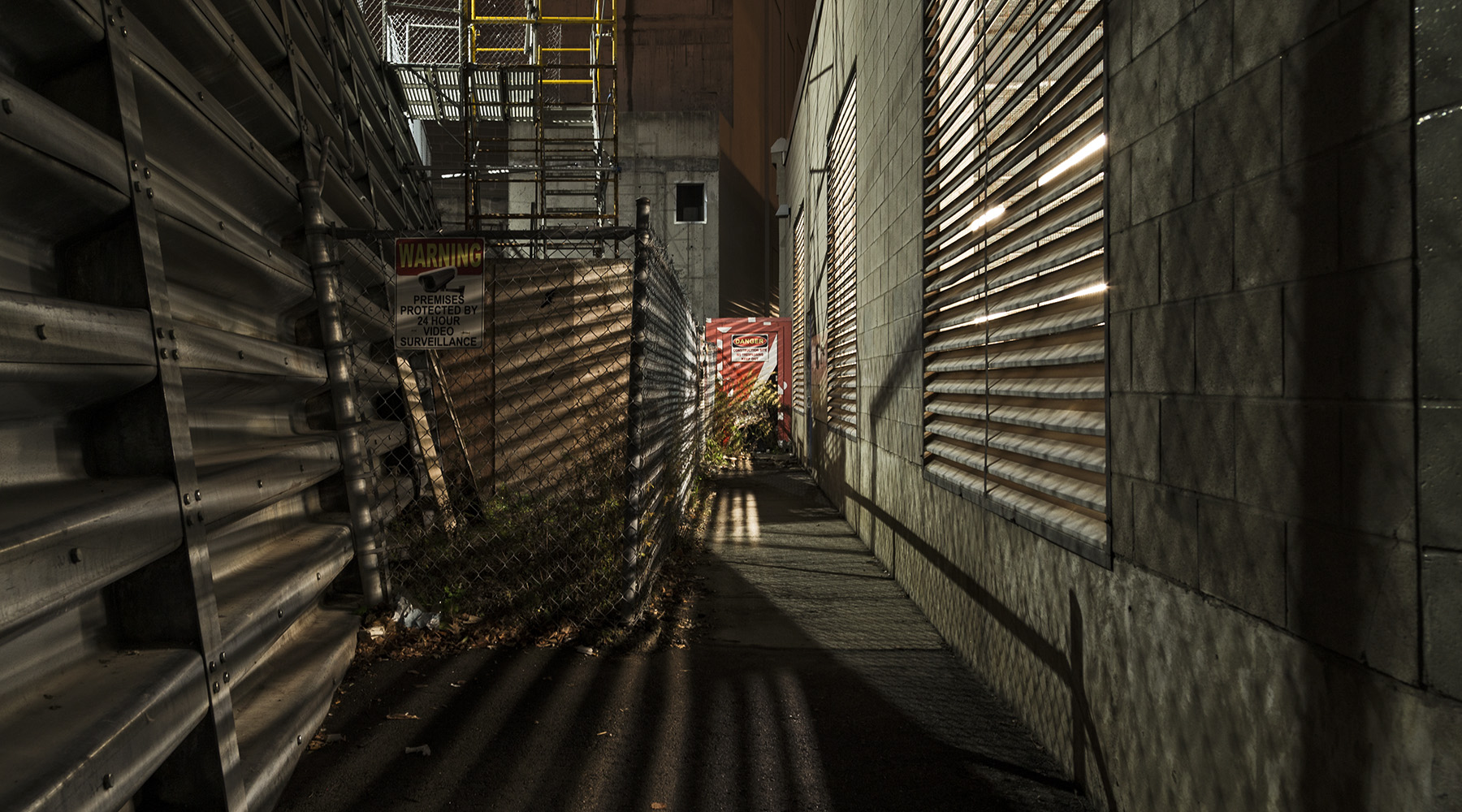
20131124. In David Pecaut Square, there’s a portal to the underground… concourse called Metrocentre.
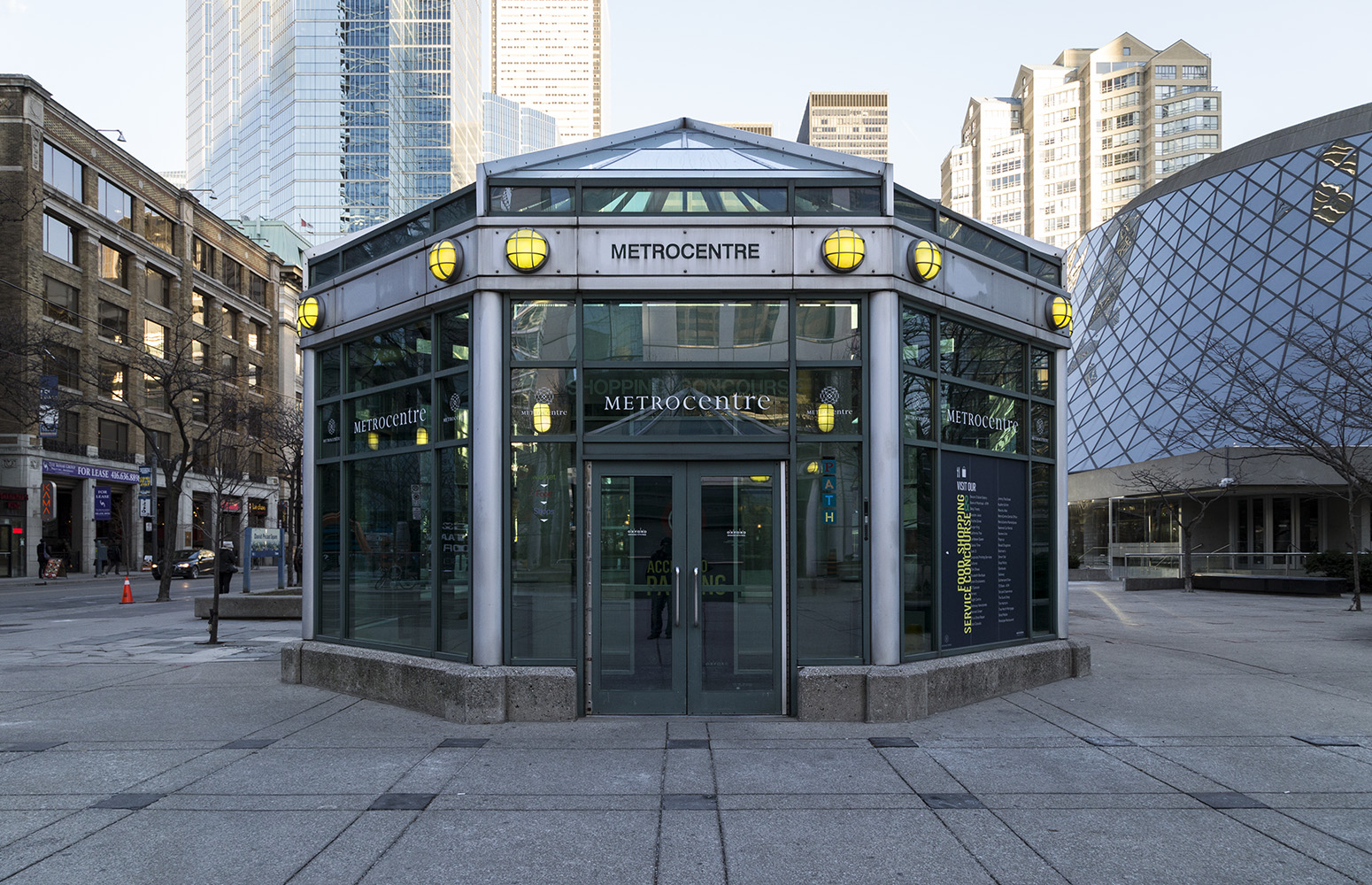
20161123. Although a significant part of Toronto’s cultural heritage landscape, Honest Ed’s is by no means aesthetically pleasing.
