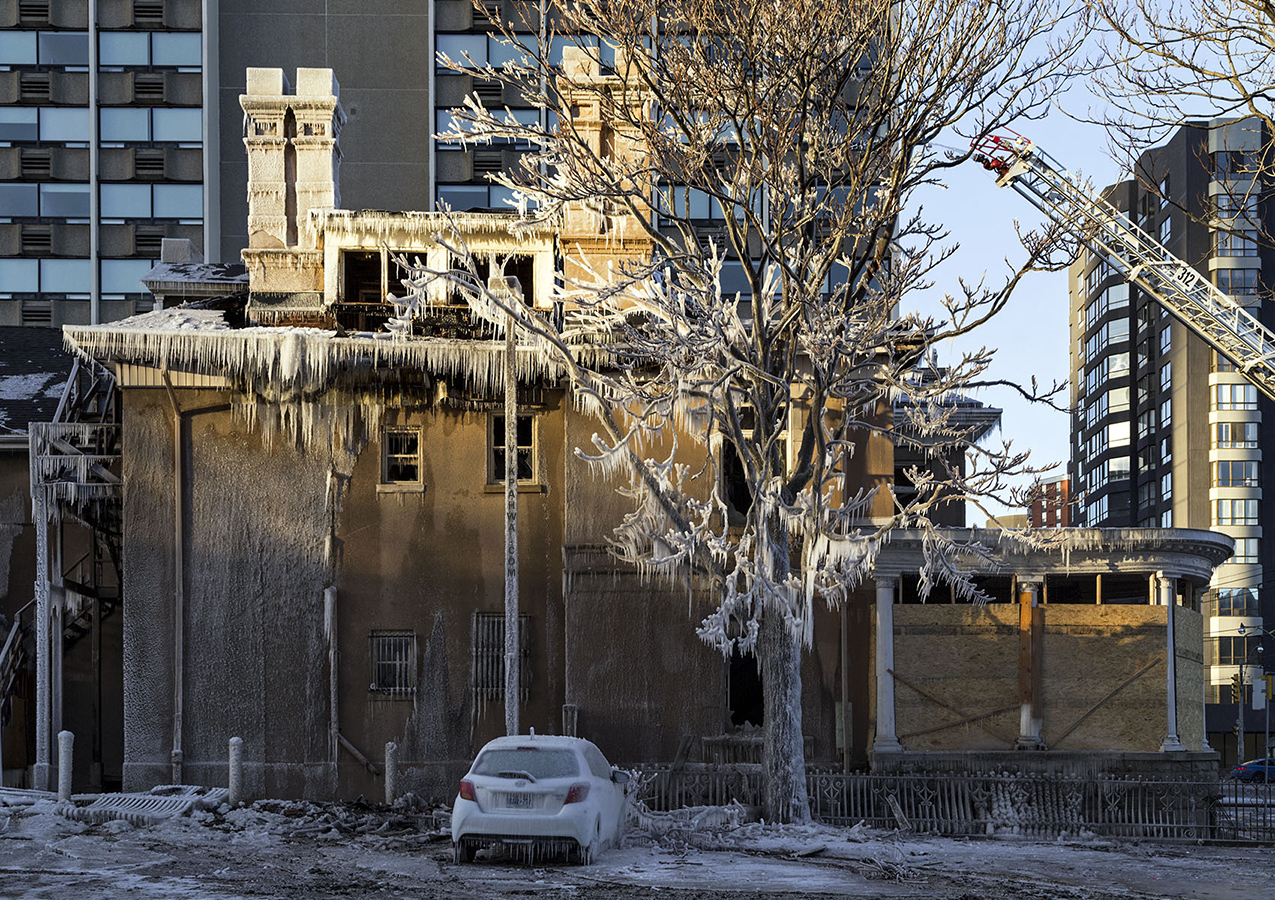
20190902. On September 1st, another suspicious fire hit this 1865 heritage house at 314 Jarvis St slated for redevelopment. This image shows the house after a fire in January 2016 after an OMB appeal was launched to counter a city ruling that the development was too tall.


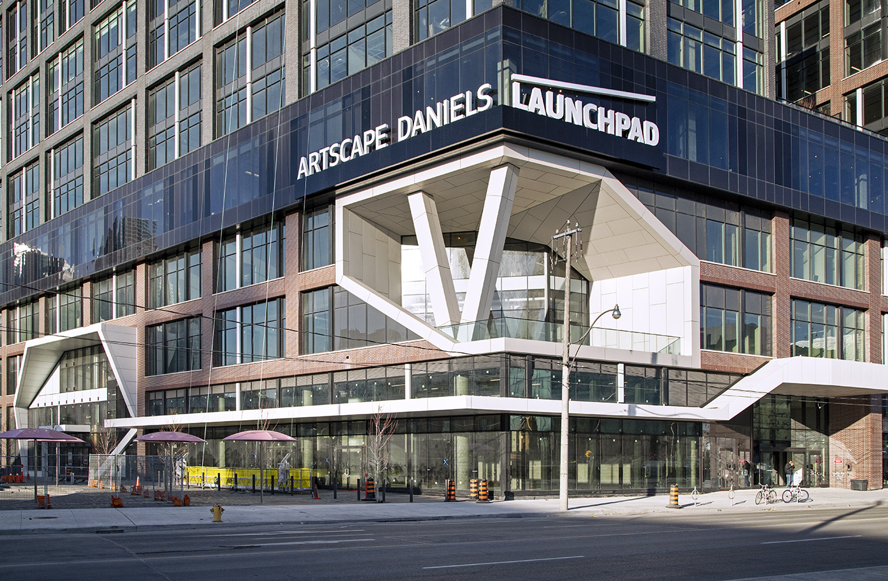
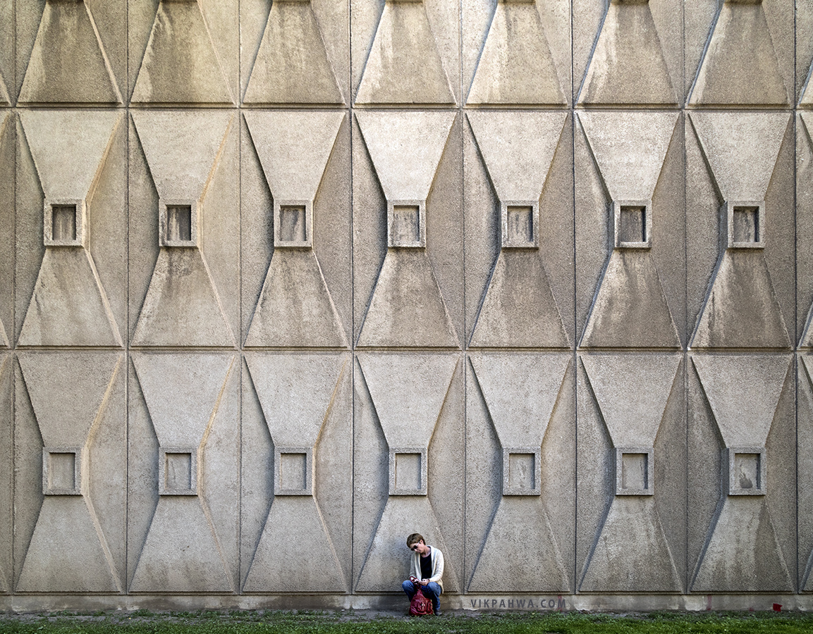
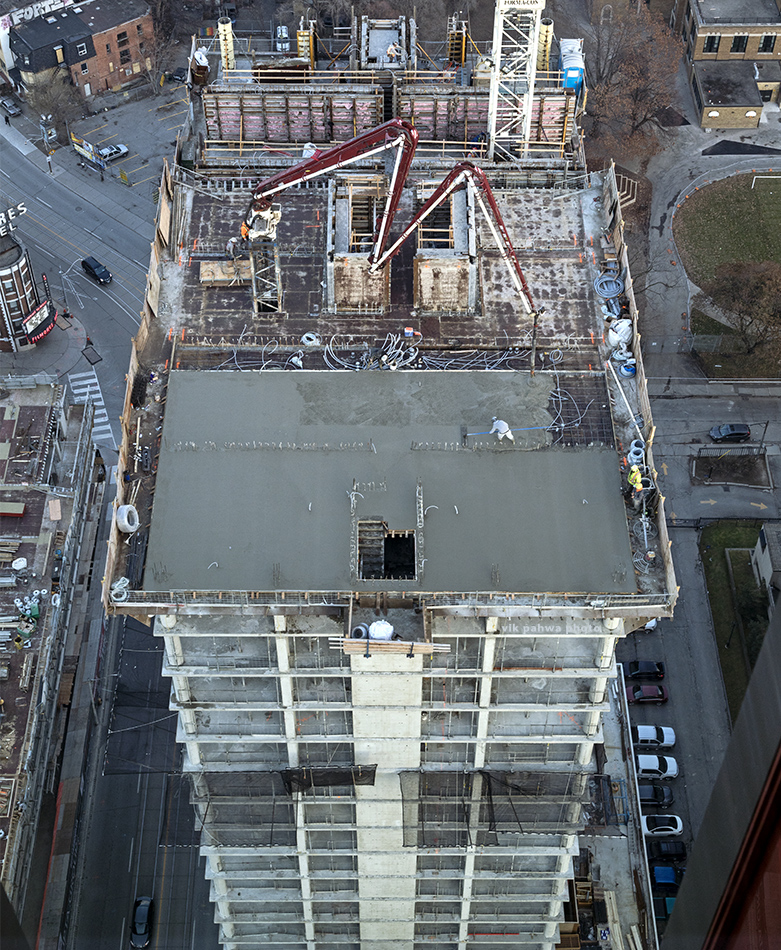
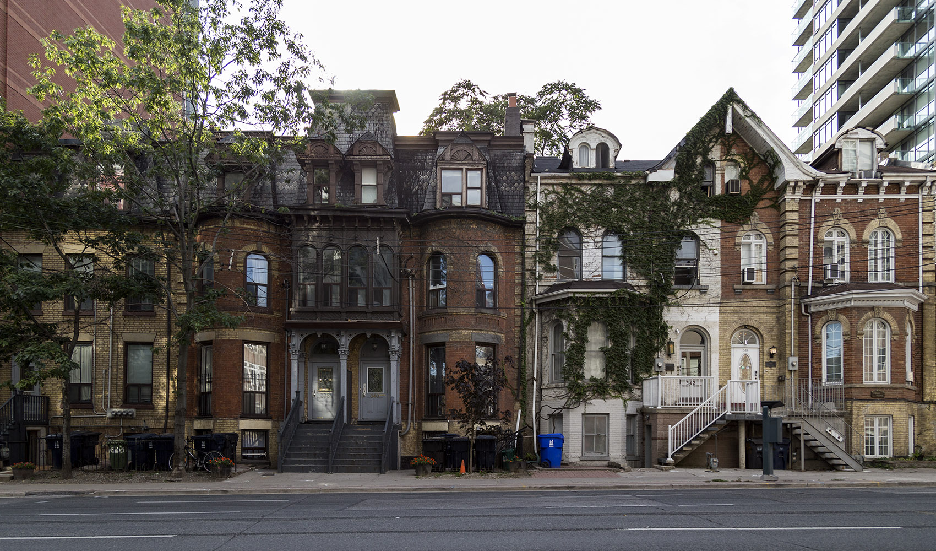
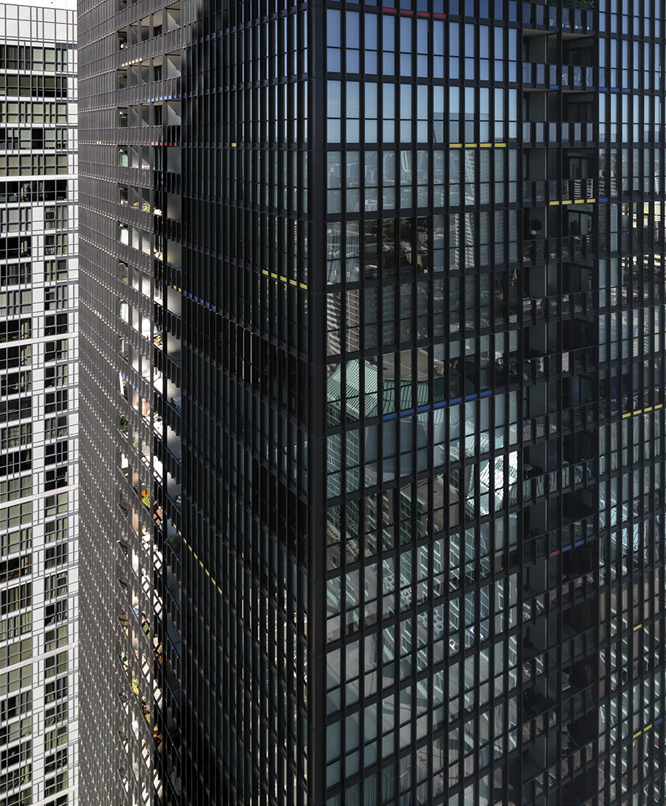
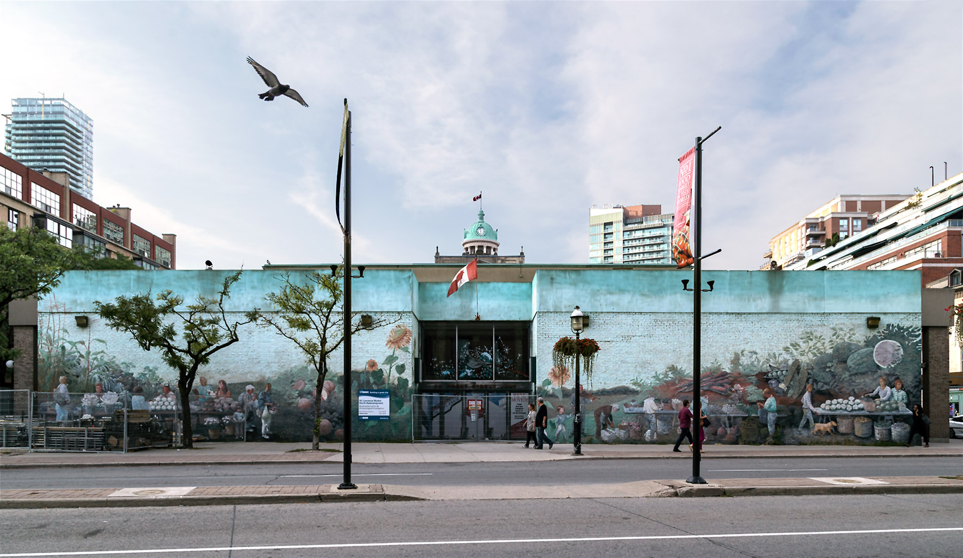
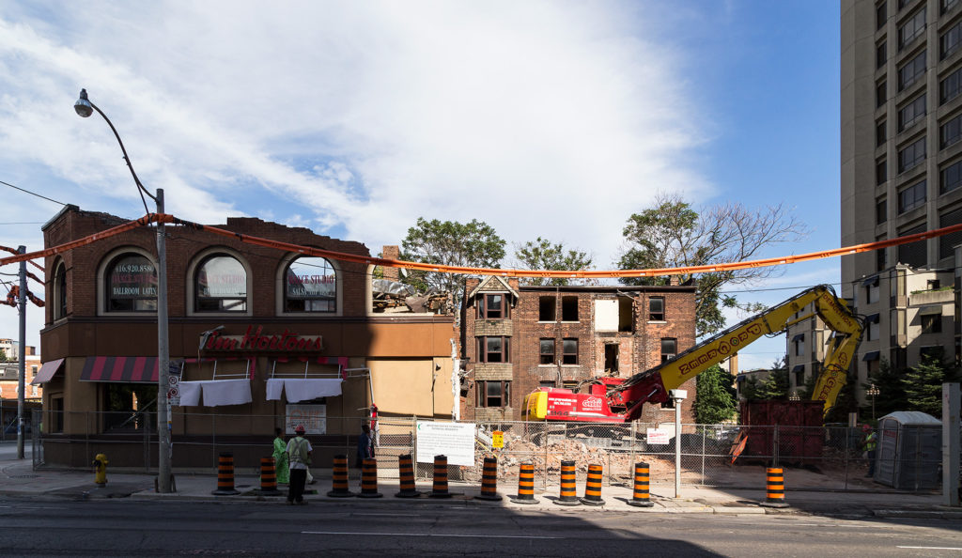
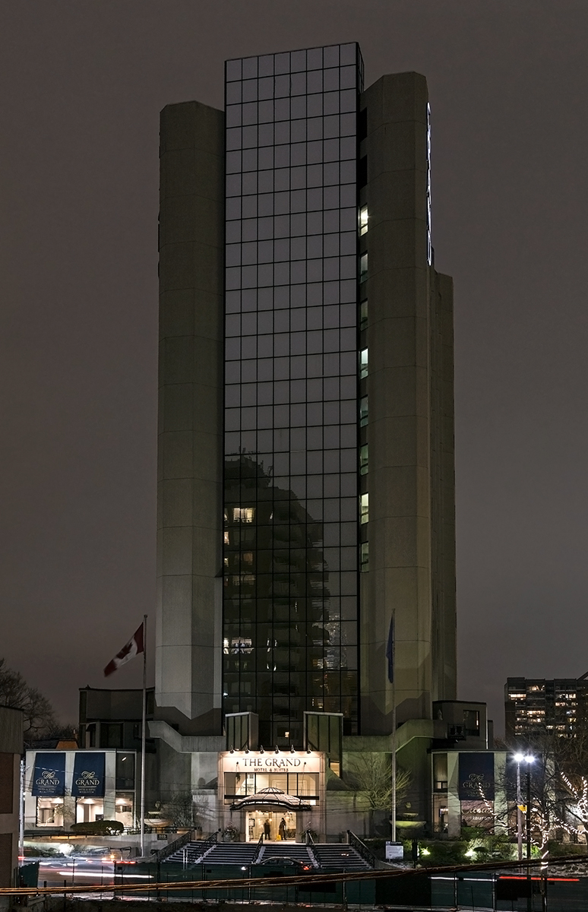 ERA Architect
ERA Architect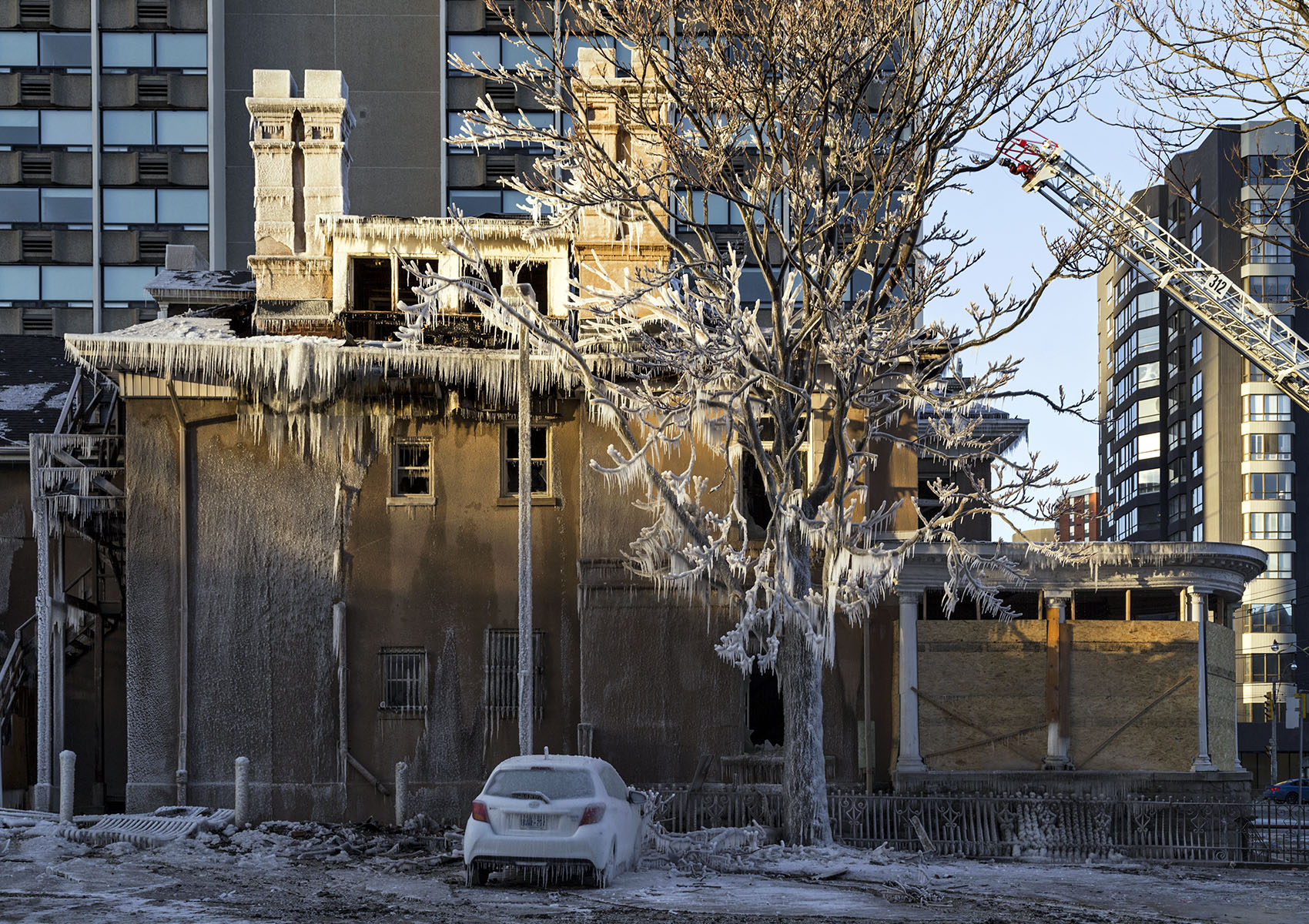
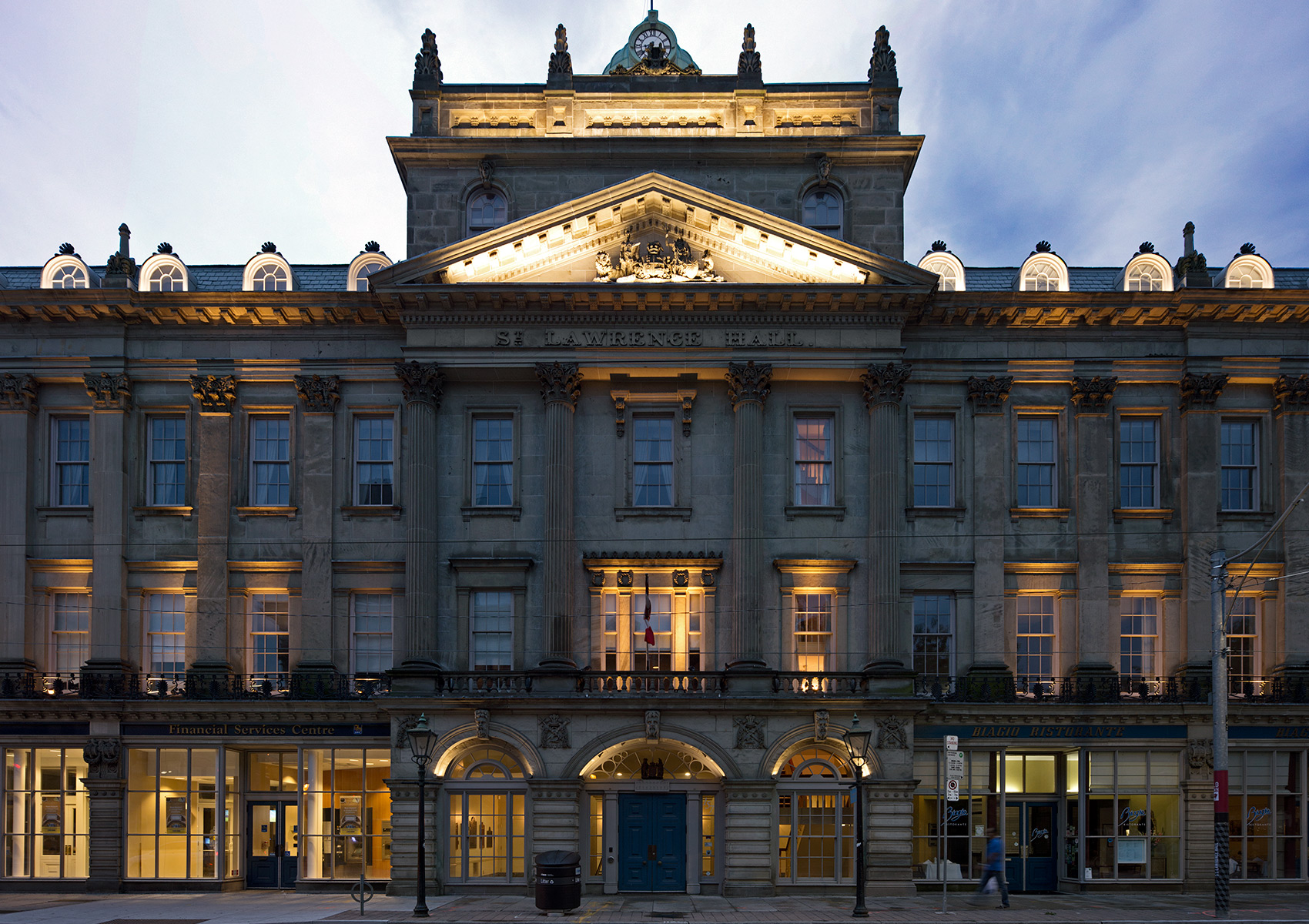
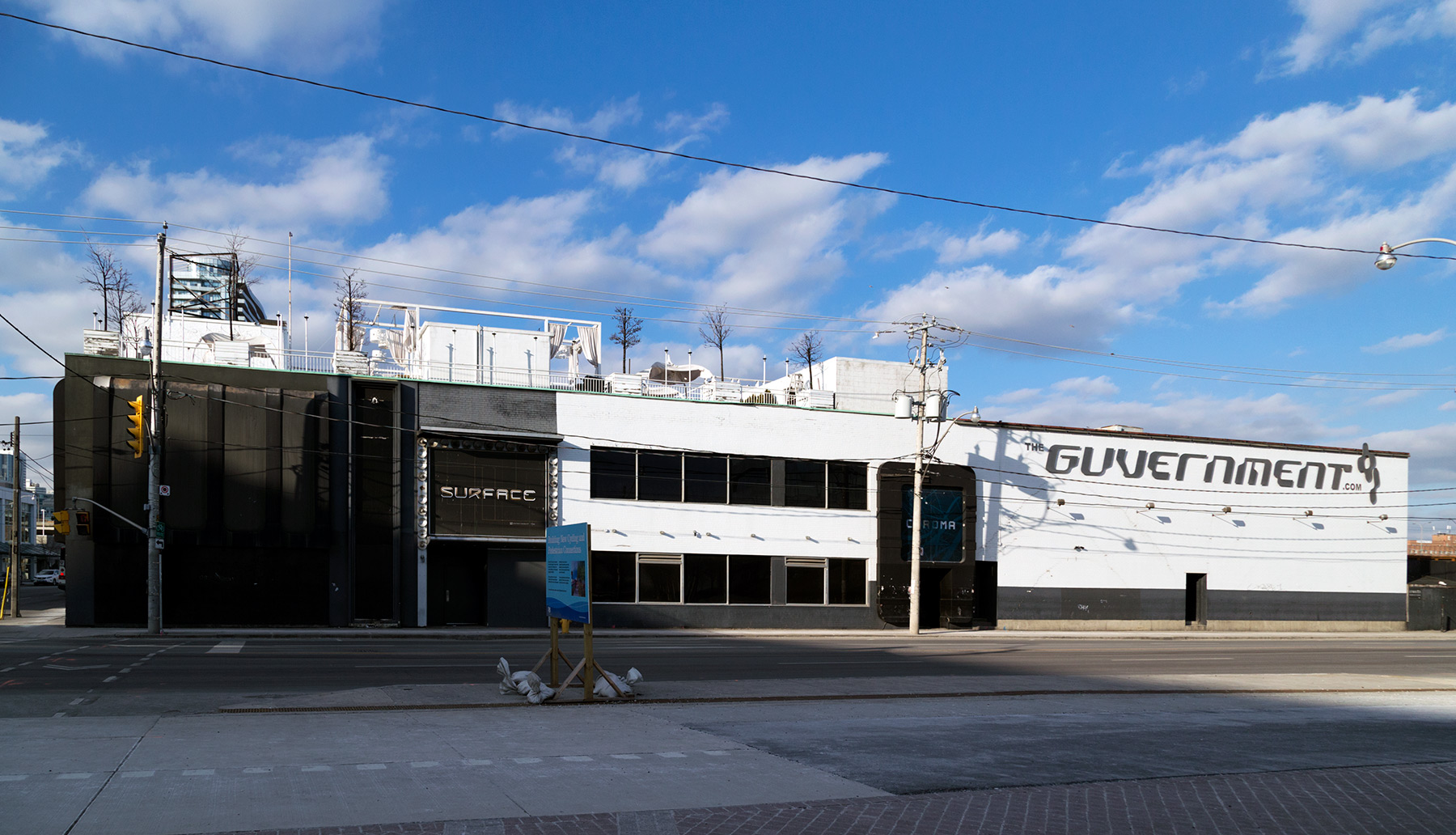 The Guvernment will give way to the Daniels Corporation for a commercial/residential community.
The Guvernment will give way to the Daniels Corporation for a commercial/residential community.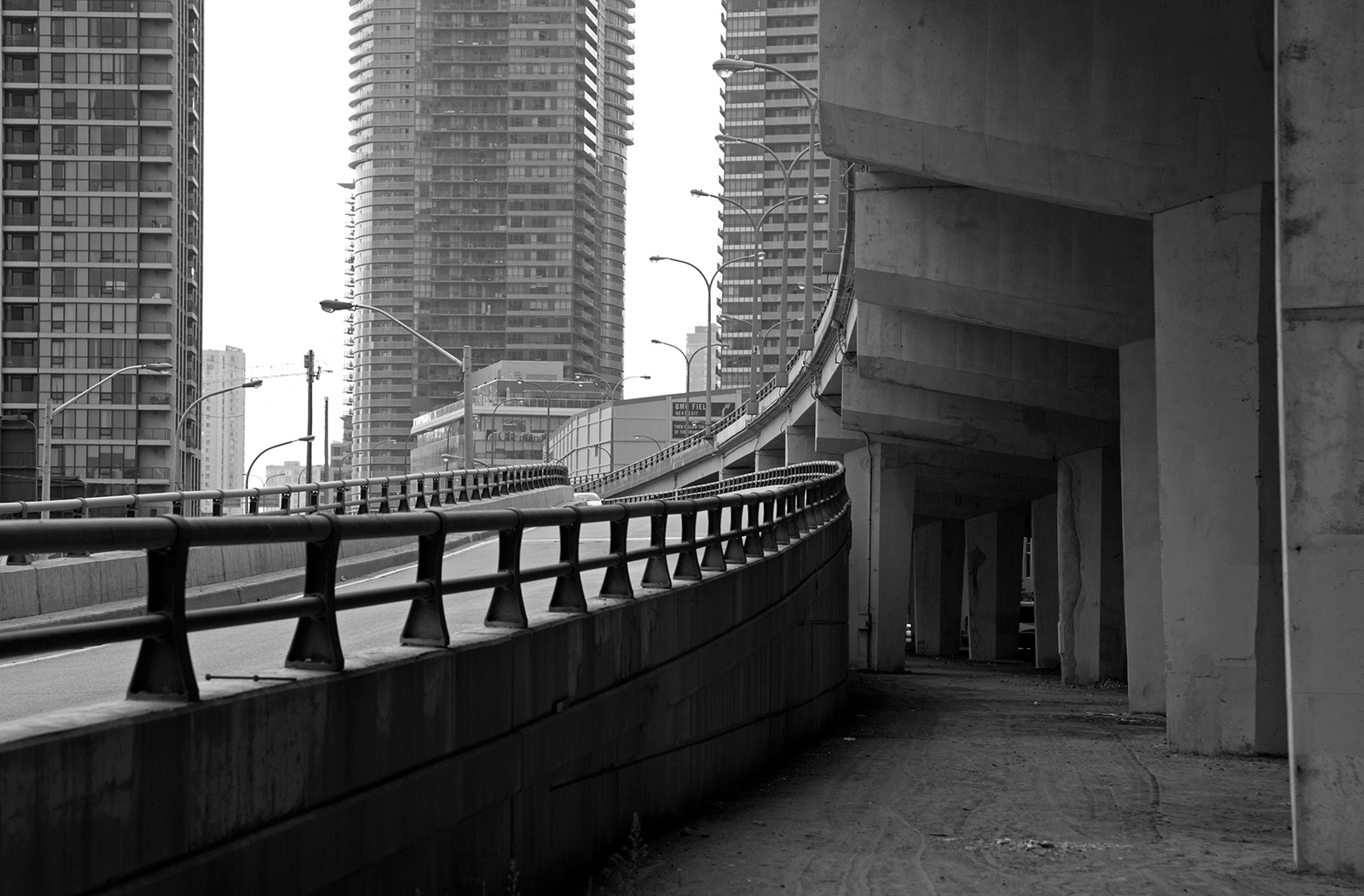 This is the eastbound Jarvis St off-ramp looking west.
This is the eastbound Jarvis St off-ramp looking west.