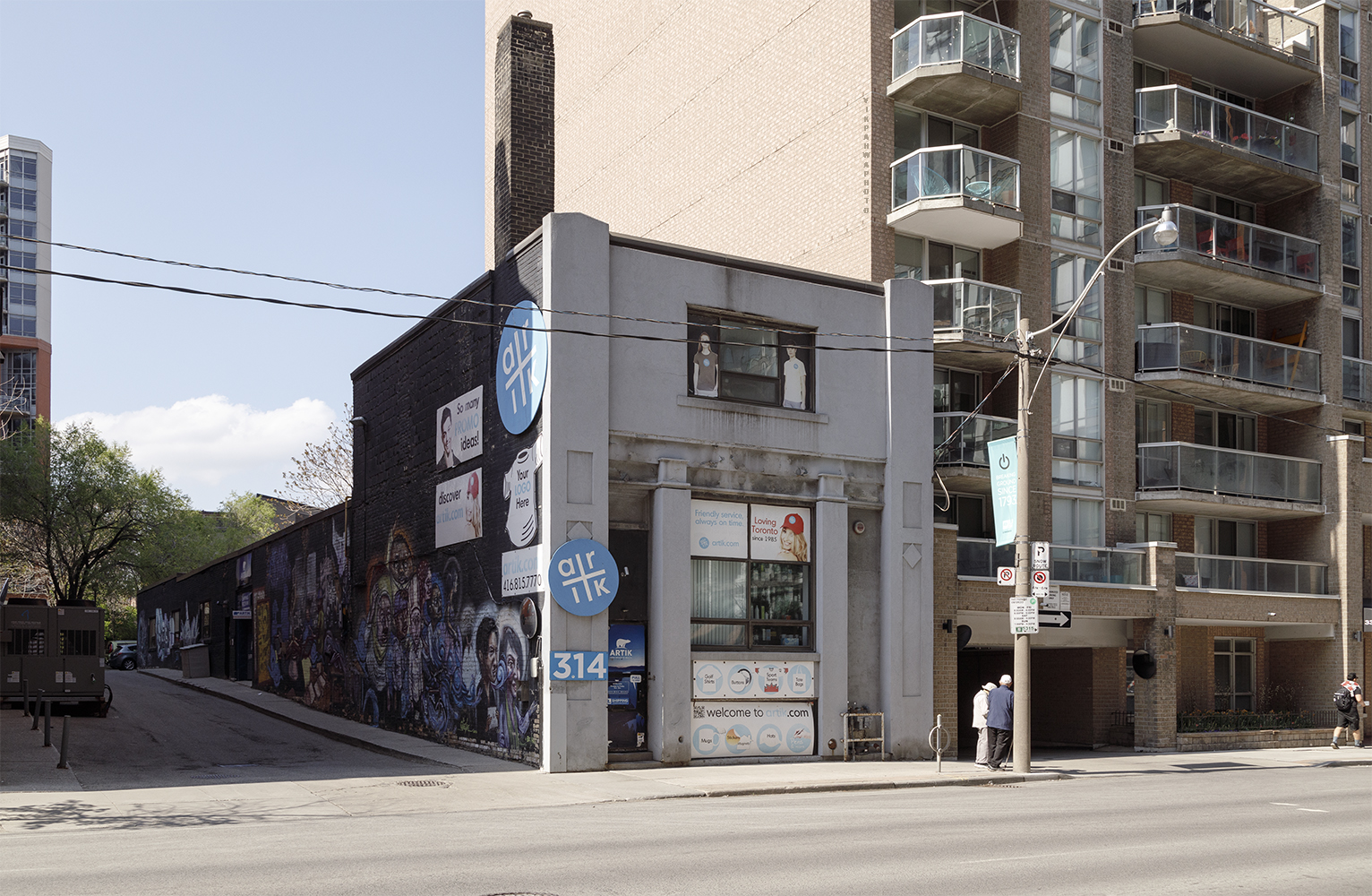
20220522. Artik Promotional Products (314 Adelaide St E) sits in a very long industrial building built in 1919.




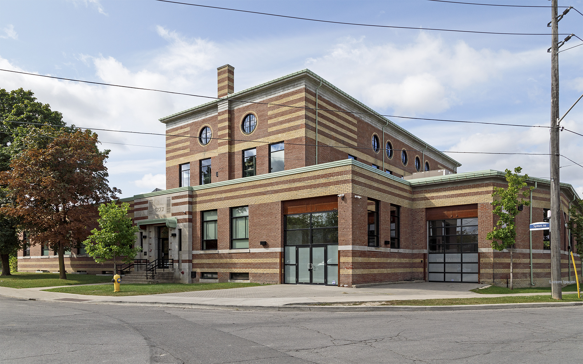
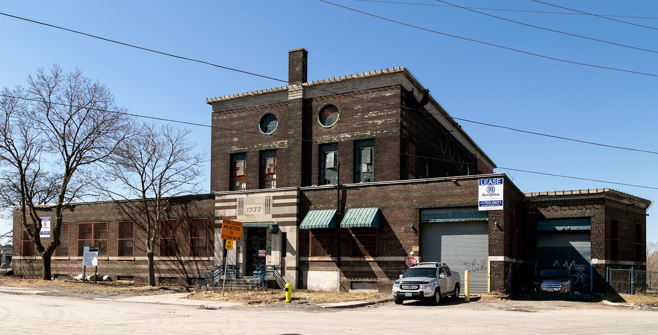
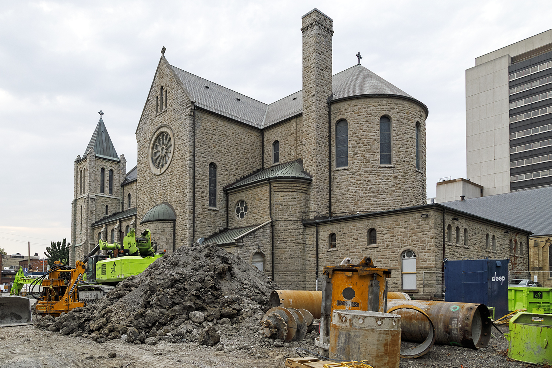
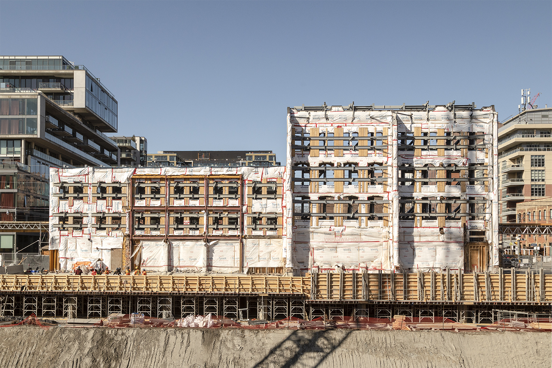
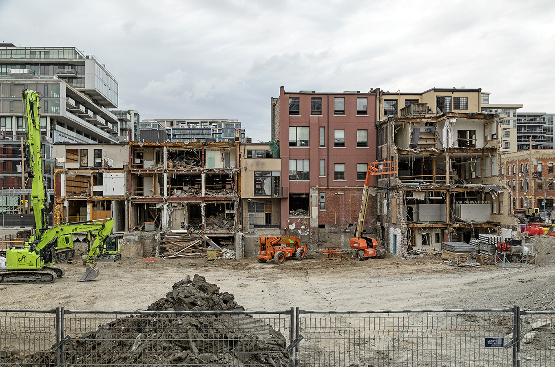
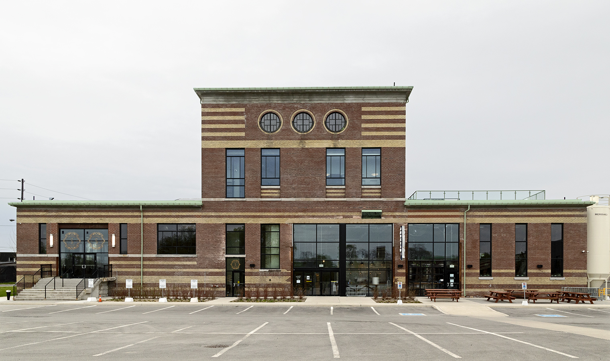
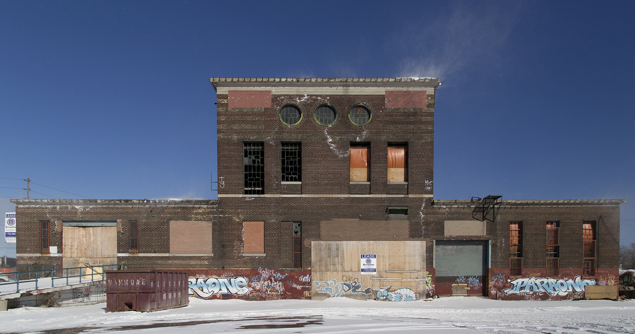
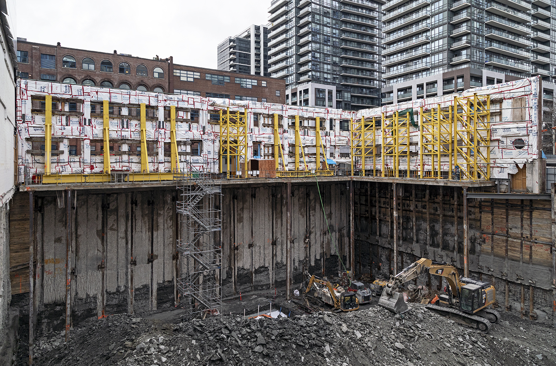
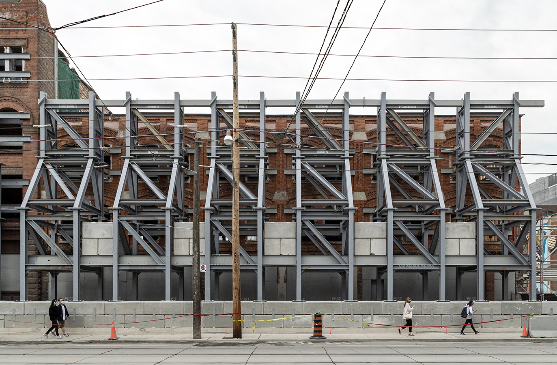

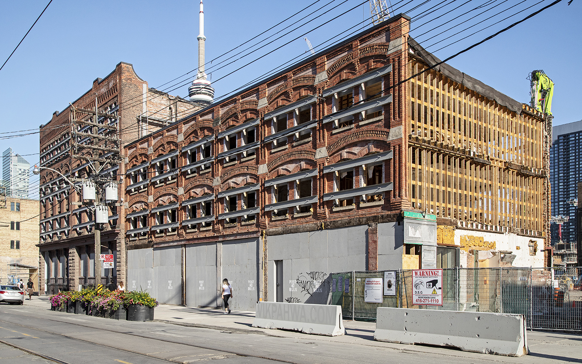
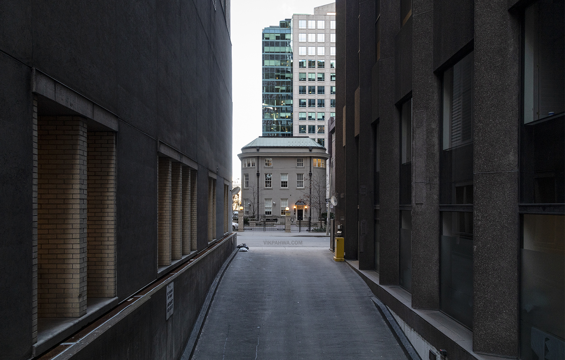
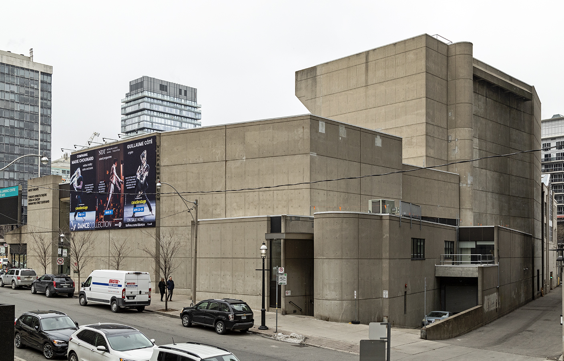
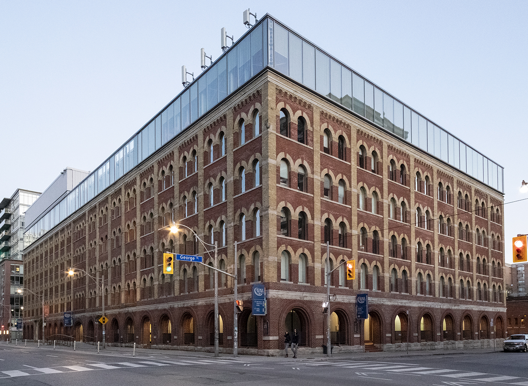
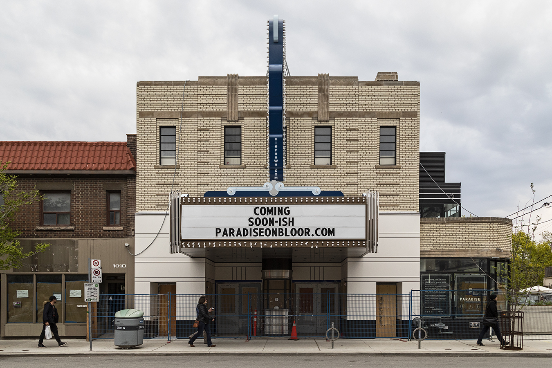

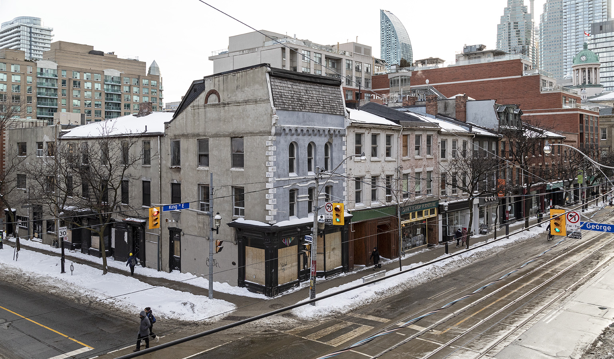
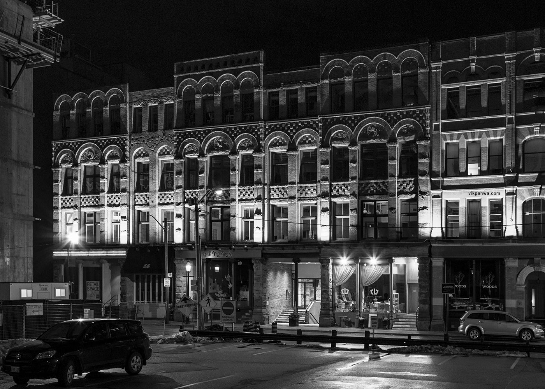
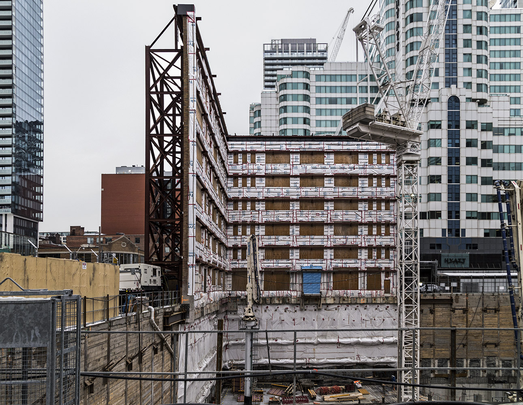
The three row houses to the left (1862) were originally part of a Georgian eight-house row. The Second Empire features – mansard roofs and bowed bays – were added about 20 years later. The double house to the right (1874) is an example of Italiante architecture with round-headed windows and doors and bracketed cornices. Thanks to Patricia McHugh’s 2nd edition of Toronto Architecture: A City Guide.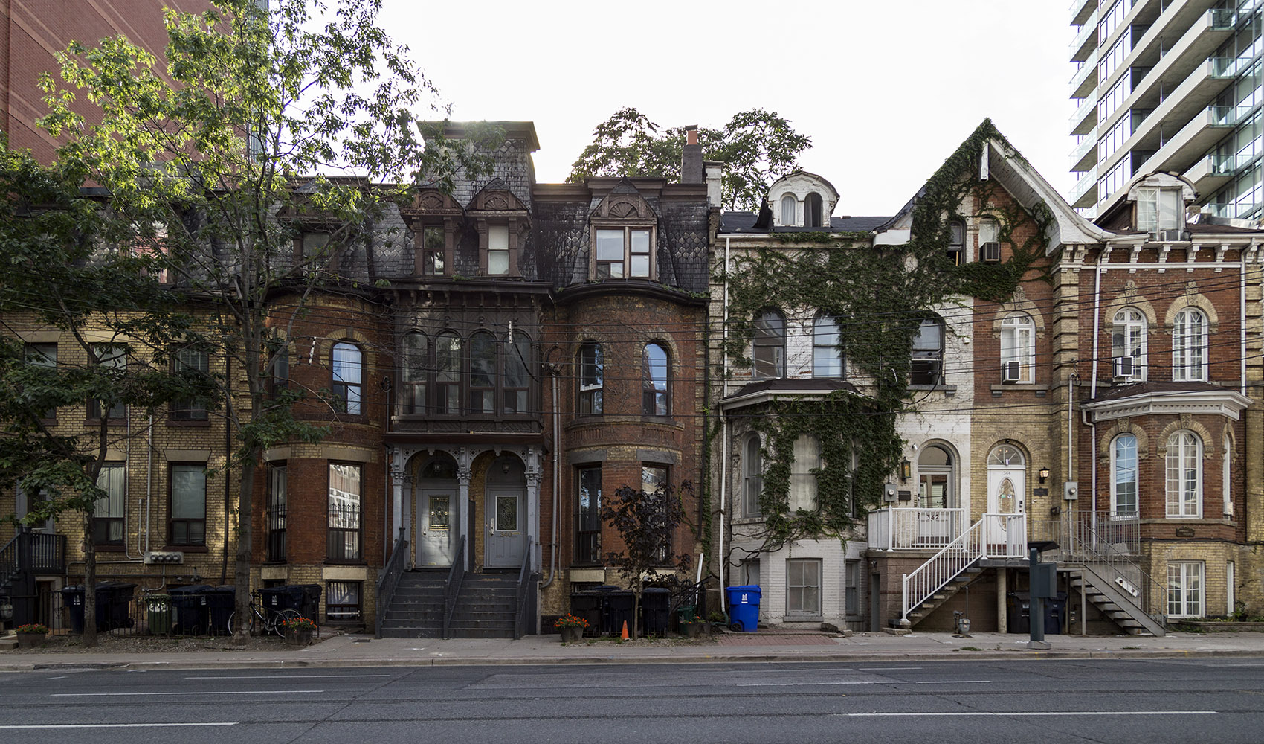
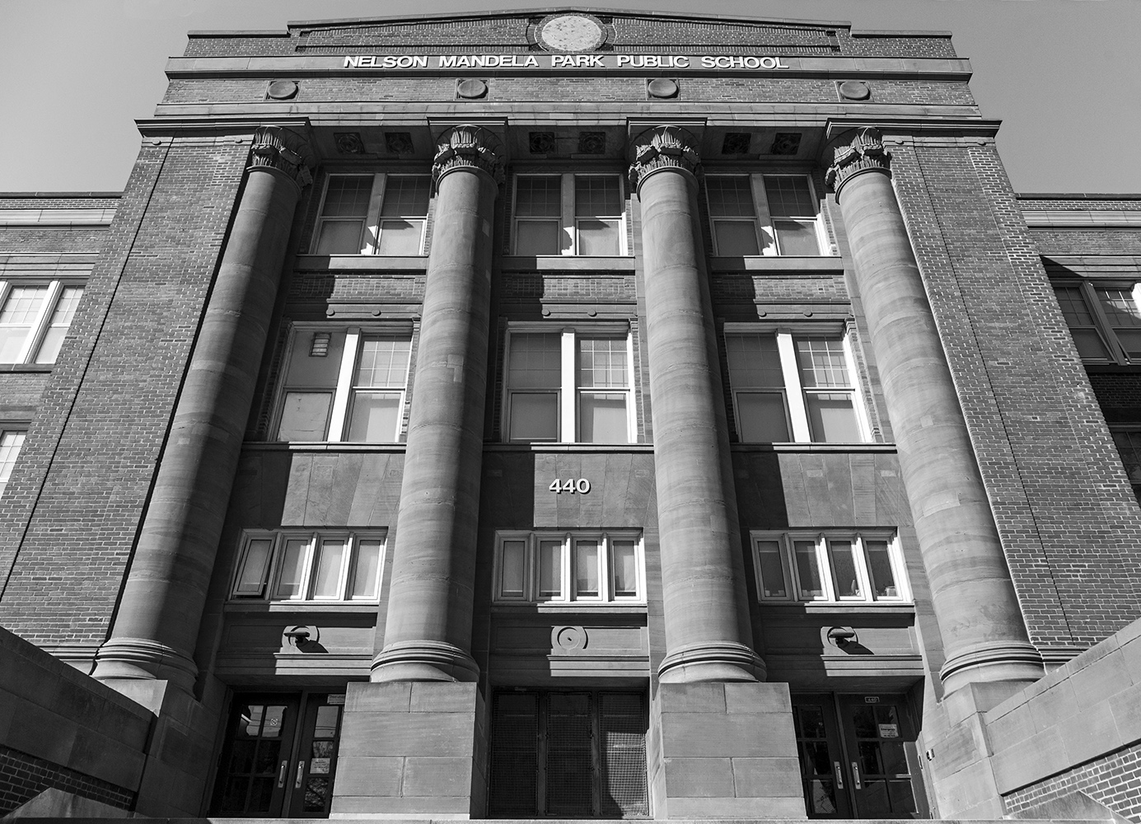
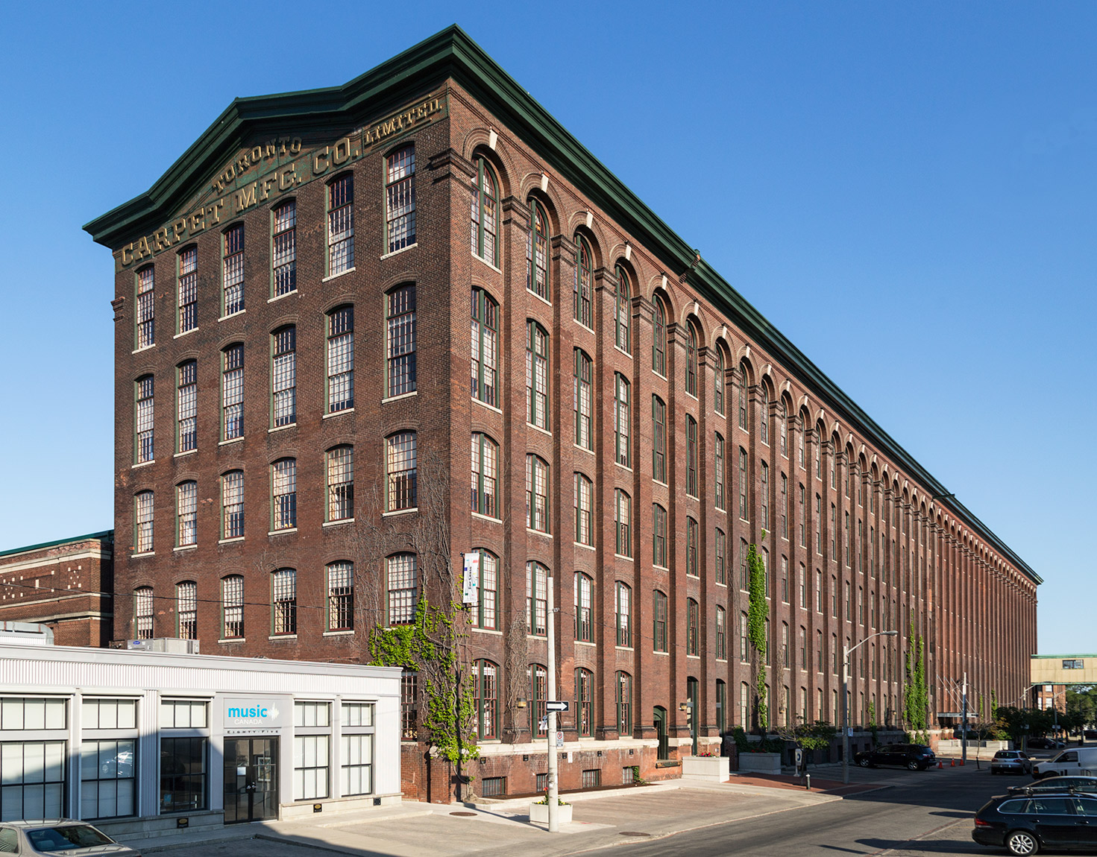
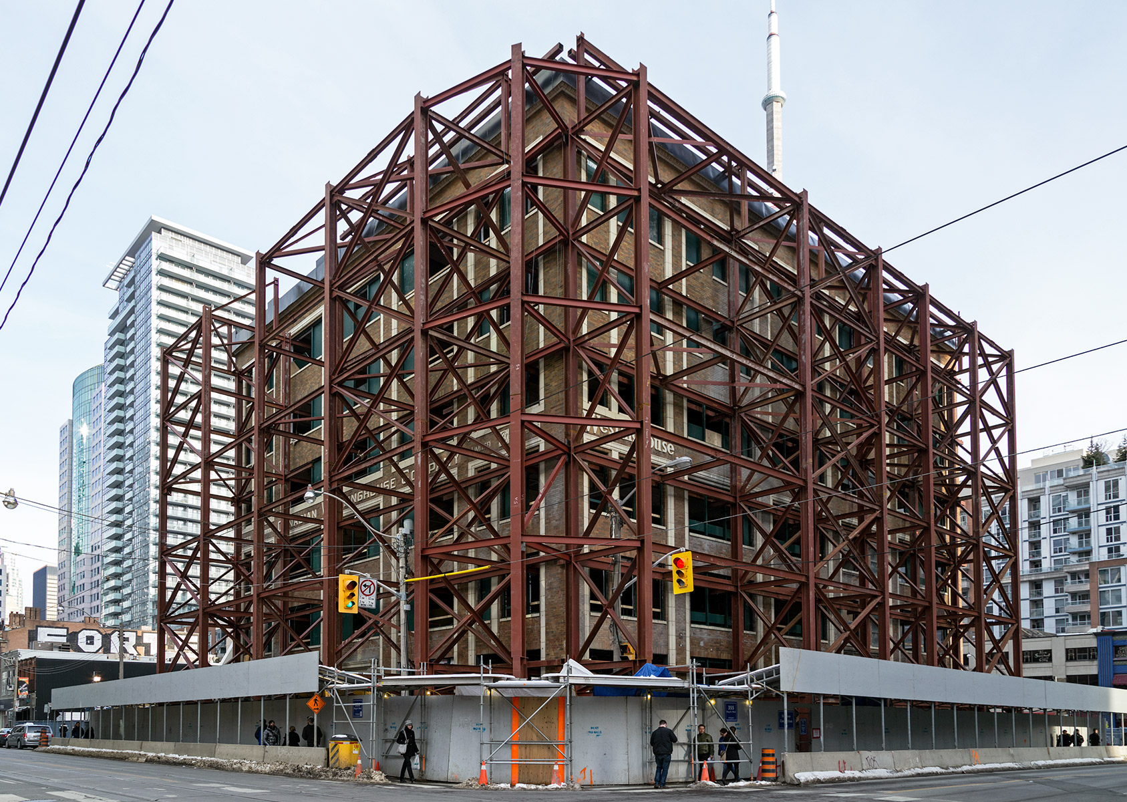 This is a great example of the Commercial Style Architecture, also known as Chicago Style as this form was developed in Chicago after the 1871 fire. It’s metal skeleton framing was a new development allowing for buildings of greater height, more floor space and maximum light and ventilation as opposed to the load-bearing brick buildings that came before it. This building has Classical detailing and terra cotta trim – a rare combination in Toronto.
This is a great example of the Commercial Style Architecture, also known as Chicago Style as this form was developed in Chicago after the 1871 fire. It’s metal skeleton framing was a new development allowing for buildings of greater height, more floor space and maximum light and ventilation as opposed to the load-bearing brick buildings that came before it. This building has Classical detailing and terra cotta trim – a rare combination in Toronto.
Although heritage-designated, property owners are allowed to develop on site. The building’s North and West faces are to be incorporated into the King Blue Condos (48 and 44 storeys) designed by Page + Steele / IBI Group Architects and developed by the Greenland Group. This condominium comes with a Section 37 payment of $1.25 million for public amenities.
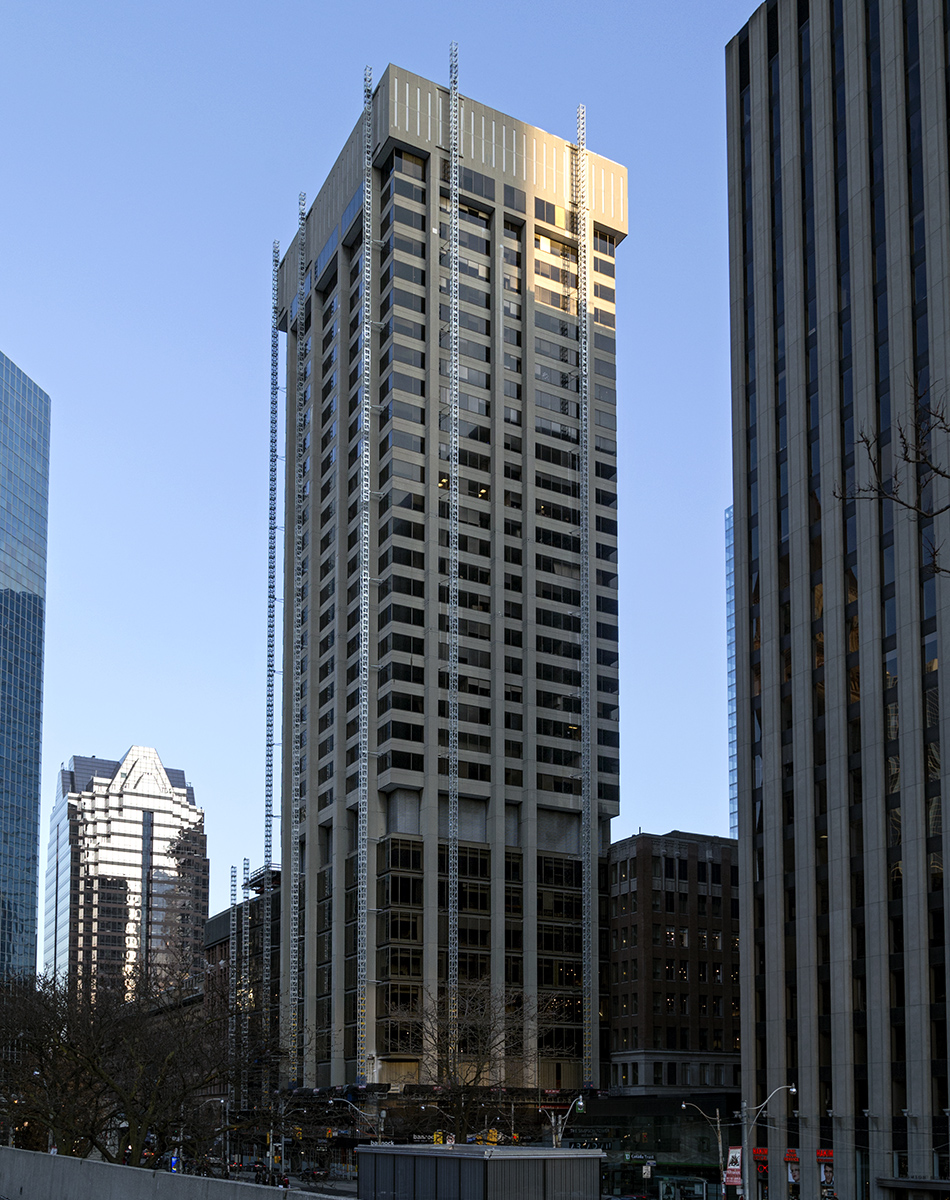 What do you think of the redesign? https://s3.amazonaws.com/spacelist-paperclip/datas/000/263/760/original/401_Bay_Street__Toronto__ON.pdf?1440846050
What do you think of the redesign? https://s3.amazonaws.com/spacelist-paperclip/datas/000/263/760/original/401_Bay_Street__Toronto__ON.pdf?1440846050