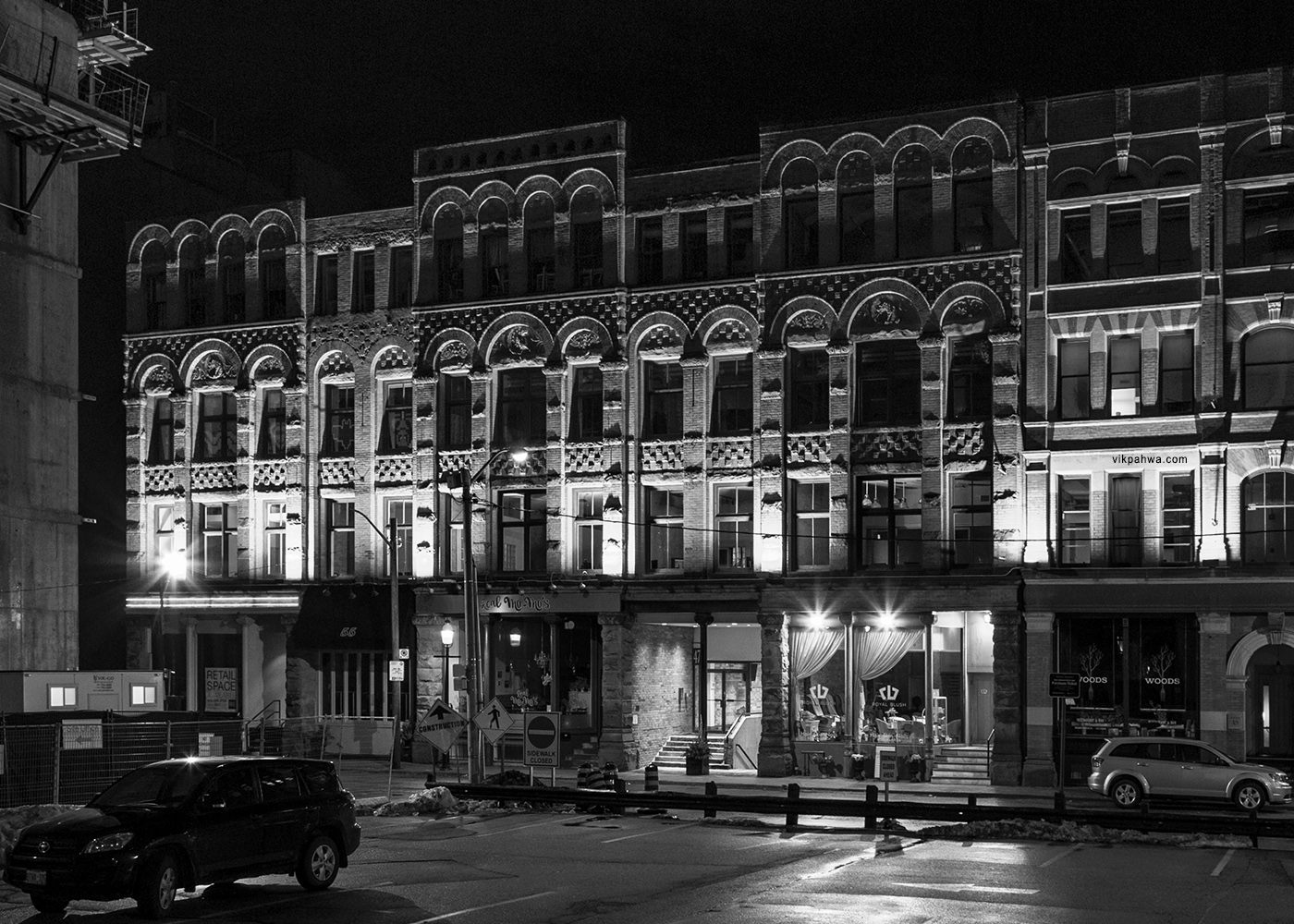
20161226. The Milburn building on Colborne Street – designed by the “master practitioner” of Richardsonian Romanesque architecture, E.J. Lennox (architect of Casa Loma and Old City Hall).


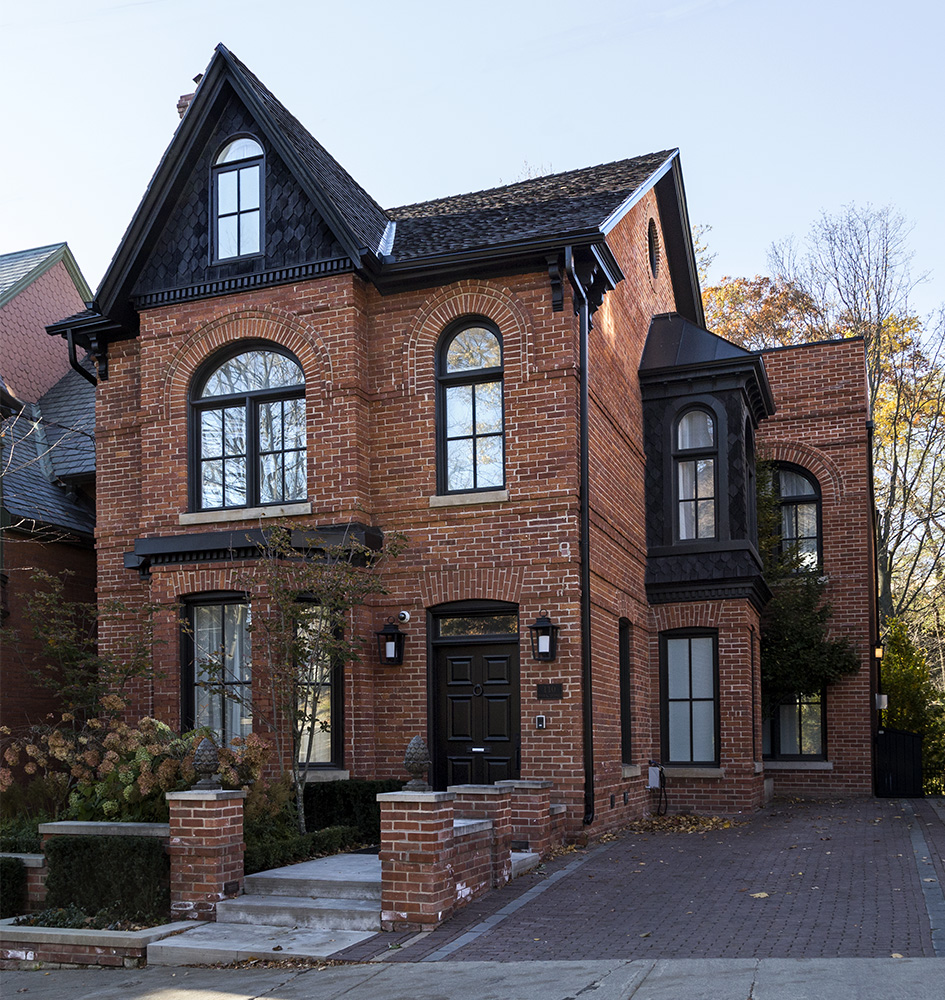
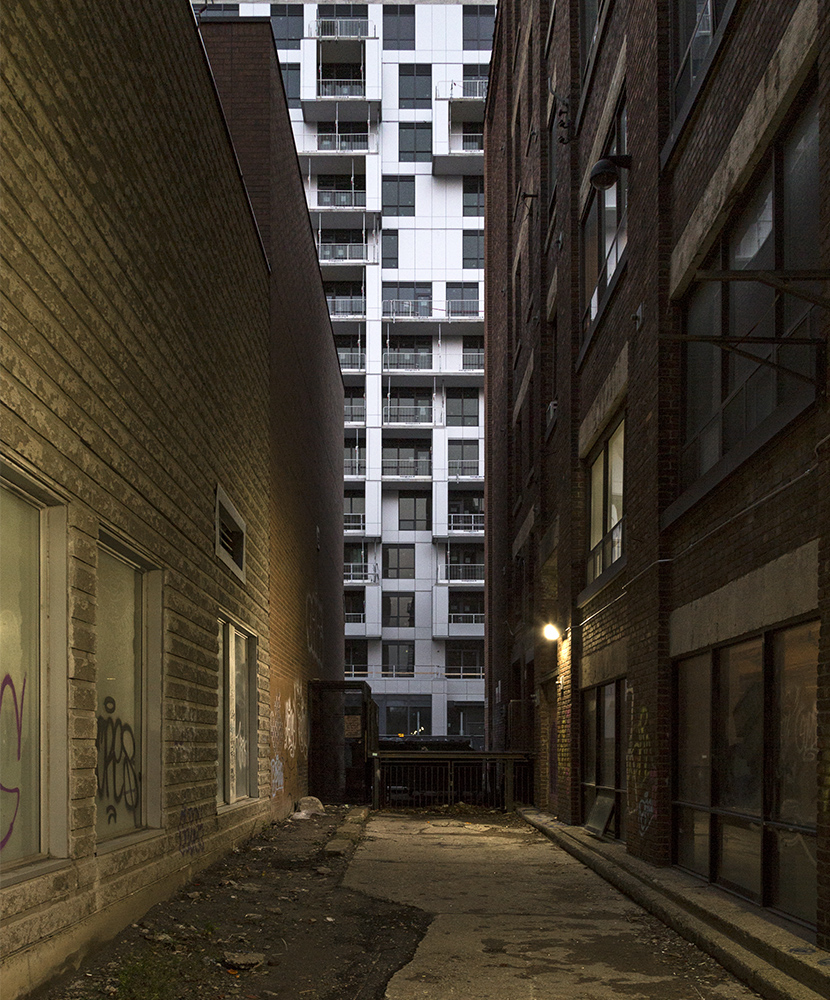
The three row houses to the left (1862) were originally part of a Georgian eight-house row. The Second Empire features – mansard roofs and bowed bays – were added about 20 years later. The double house to the right (1874) is an example of Italiante architecture with round-headed windows and doors and bracketed cornices. Thanks to Patricia McHugh’s 2nd edition of Toronto Architecture: A City Guide.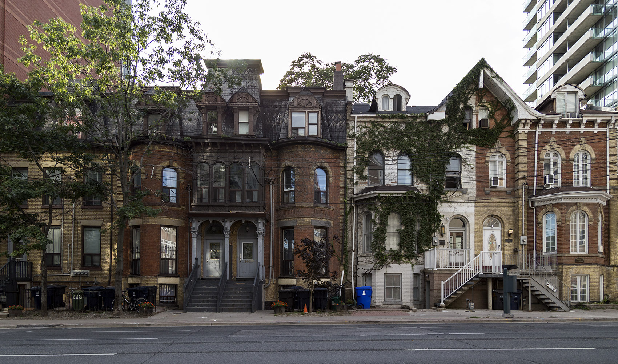
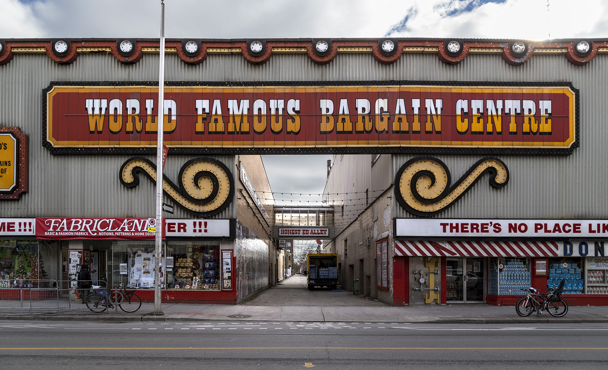
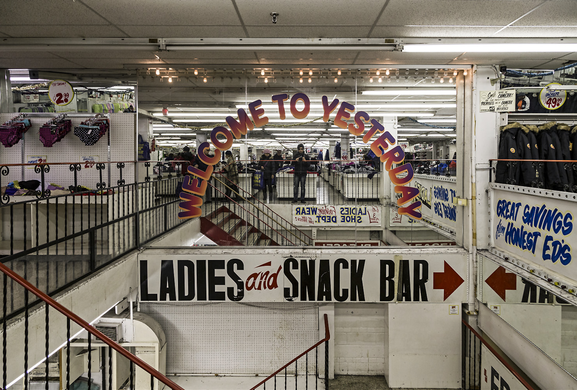

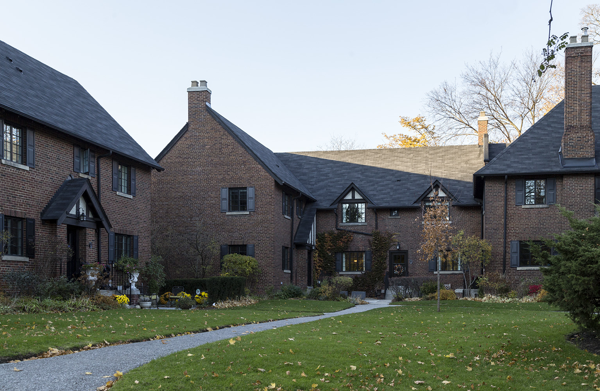
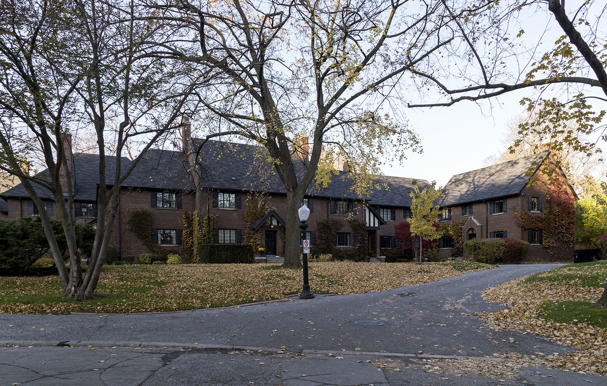
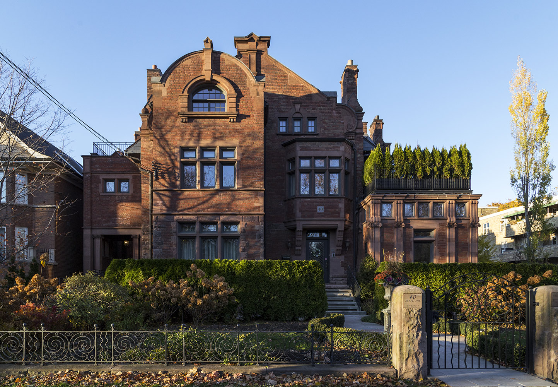
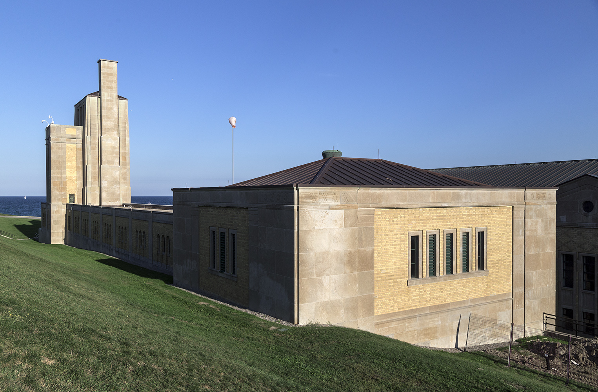
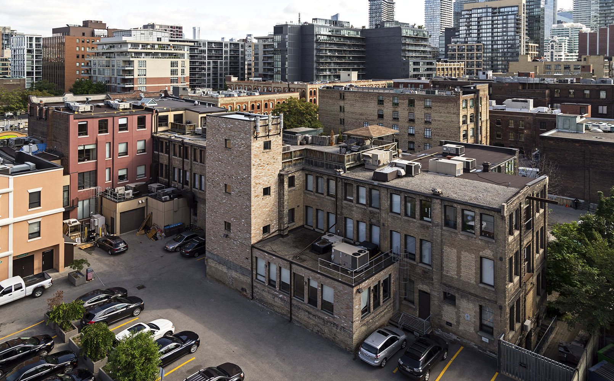
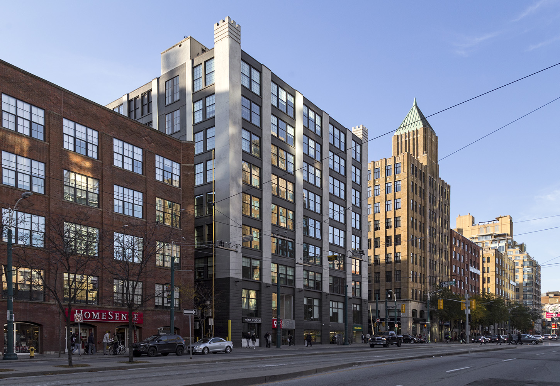
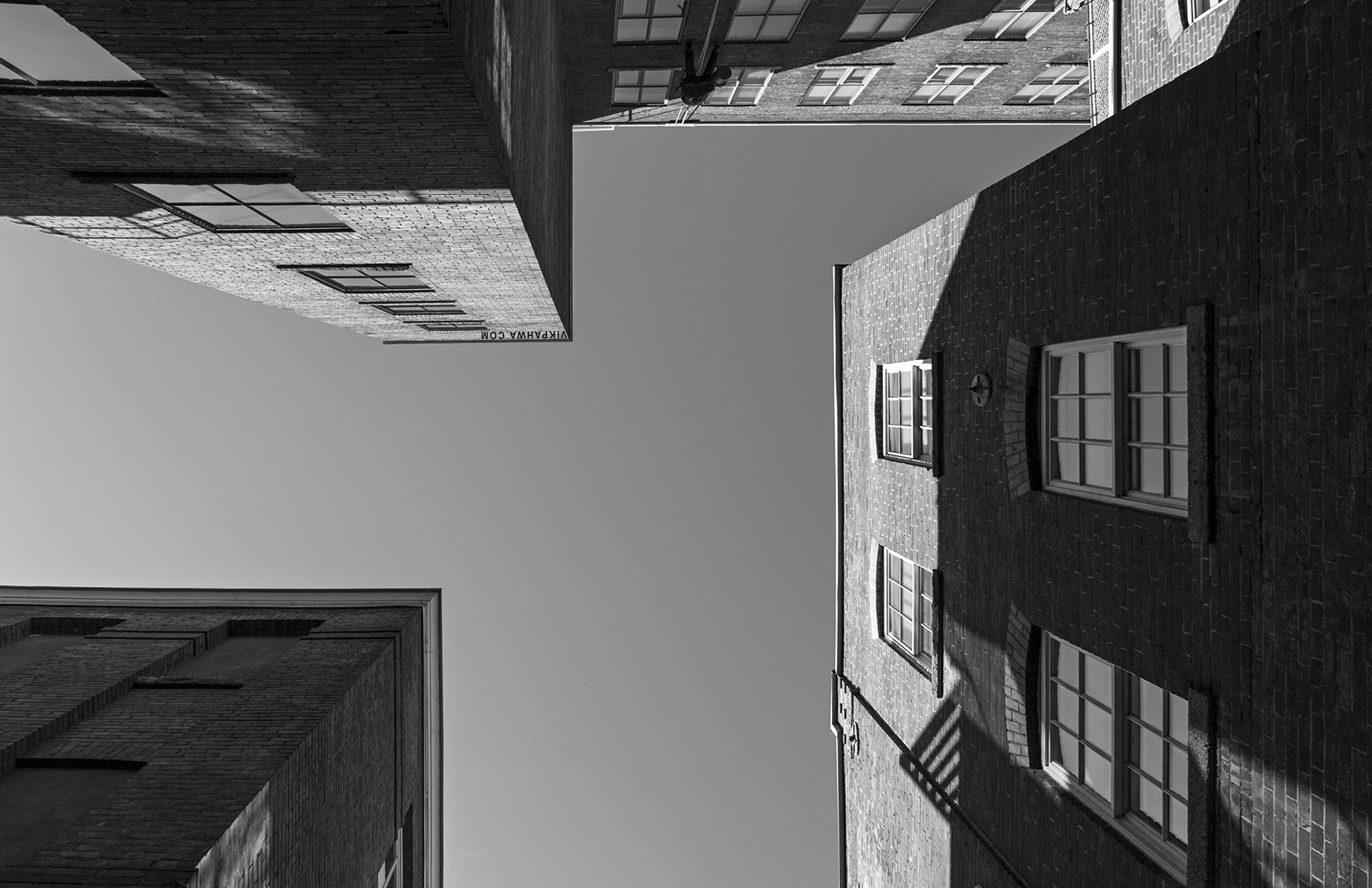
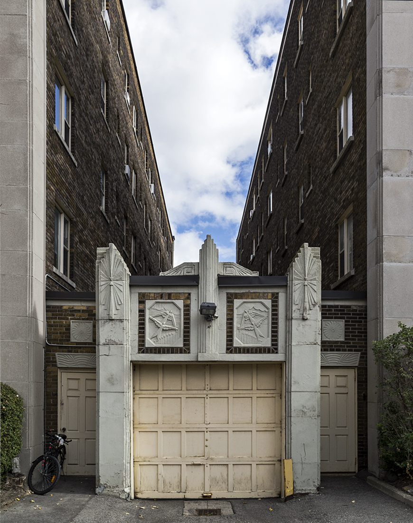
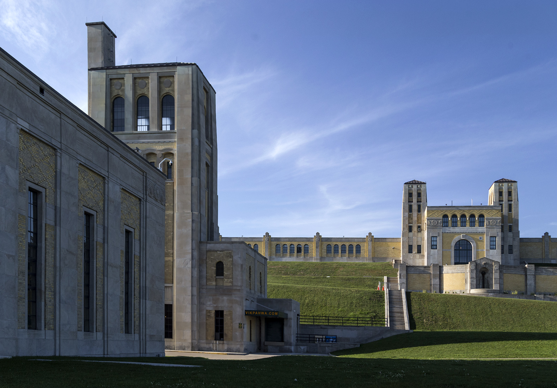
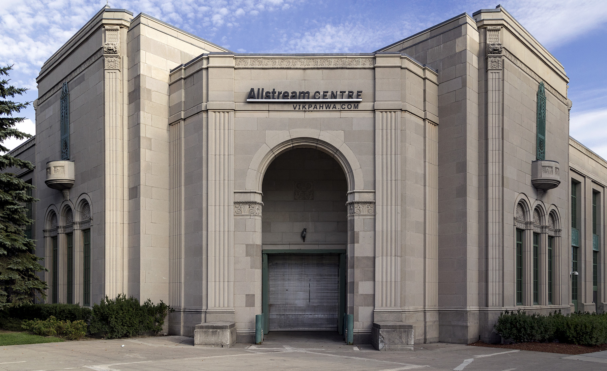
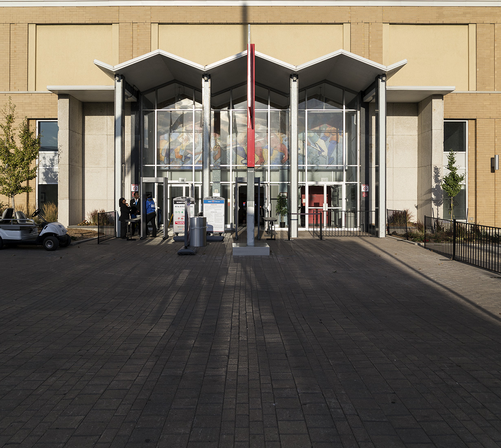
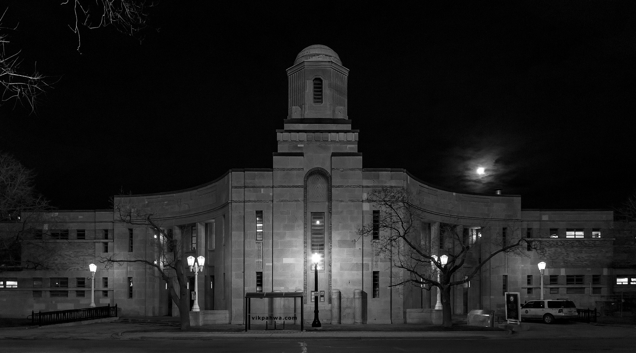
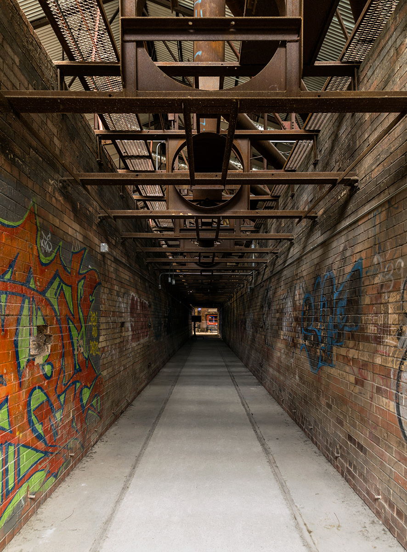
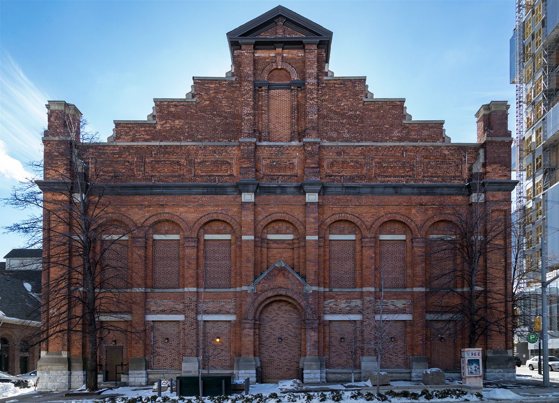 Architects Strictland and Symens, 1888, Renaissance Revival.
Architects Strictland and Symens, 1888, Renaissance Revival.
The building was designed in the style of an early Christian basilica with a clerestory roof. It may have been built as a self-supporting structure and simply placed on top of the building so that any explosion would raise it without destroying the walls (from the COC’s website).
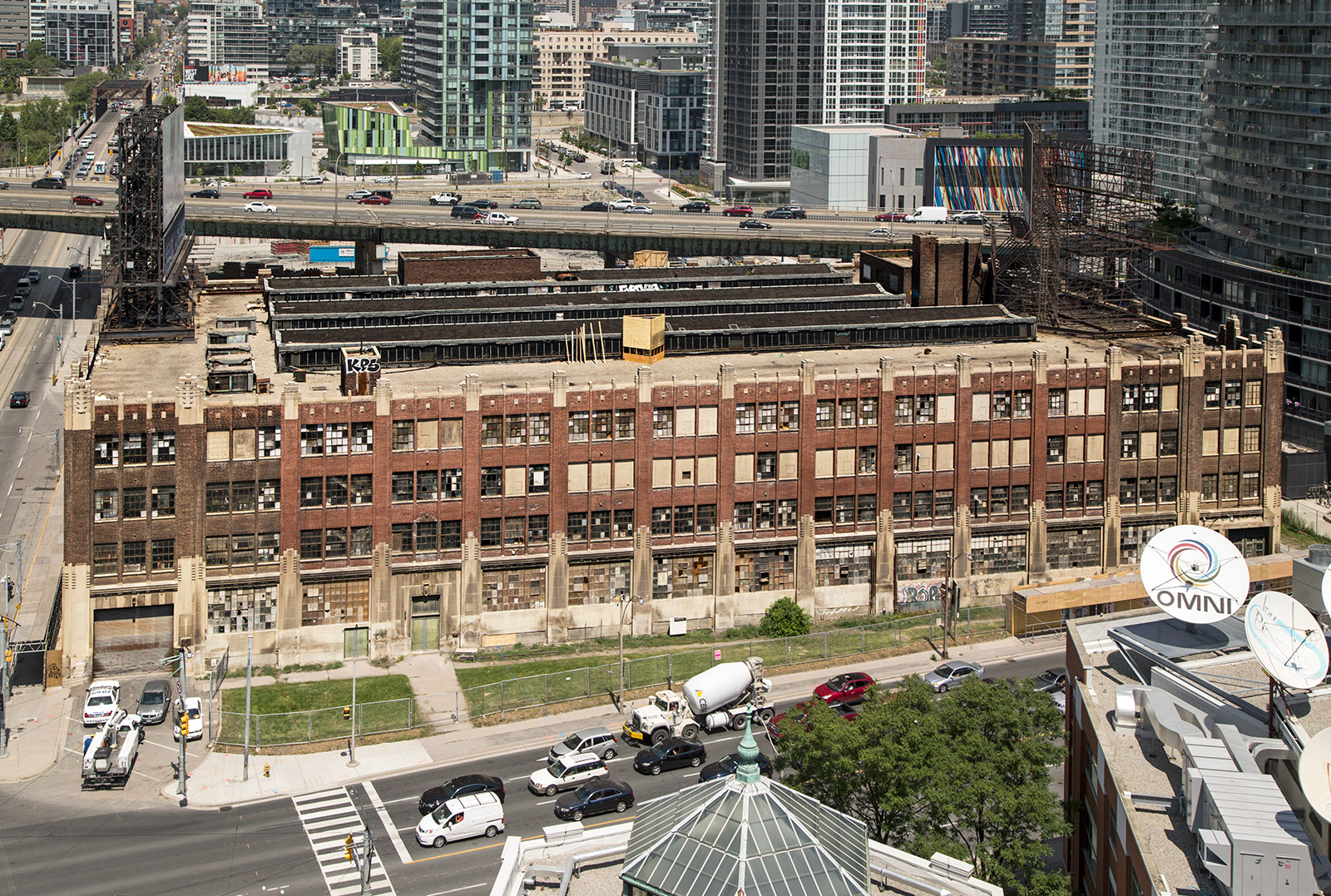 Sparling, Morton and Forbes, c.1928.
Sparling, Morton and Forbes, c.1928.
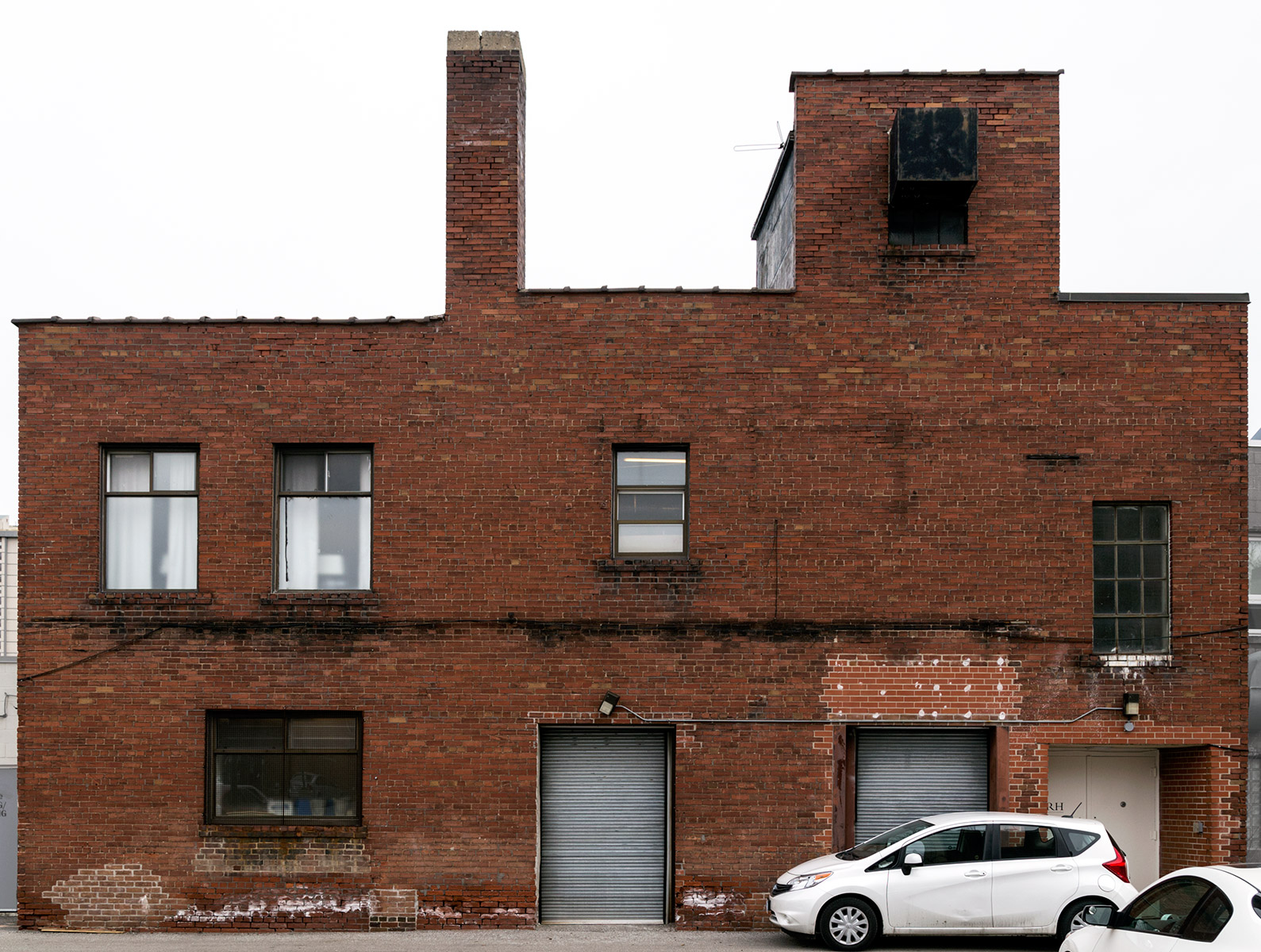
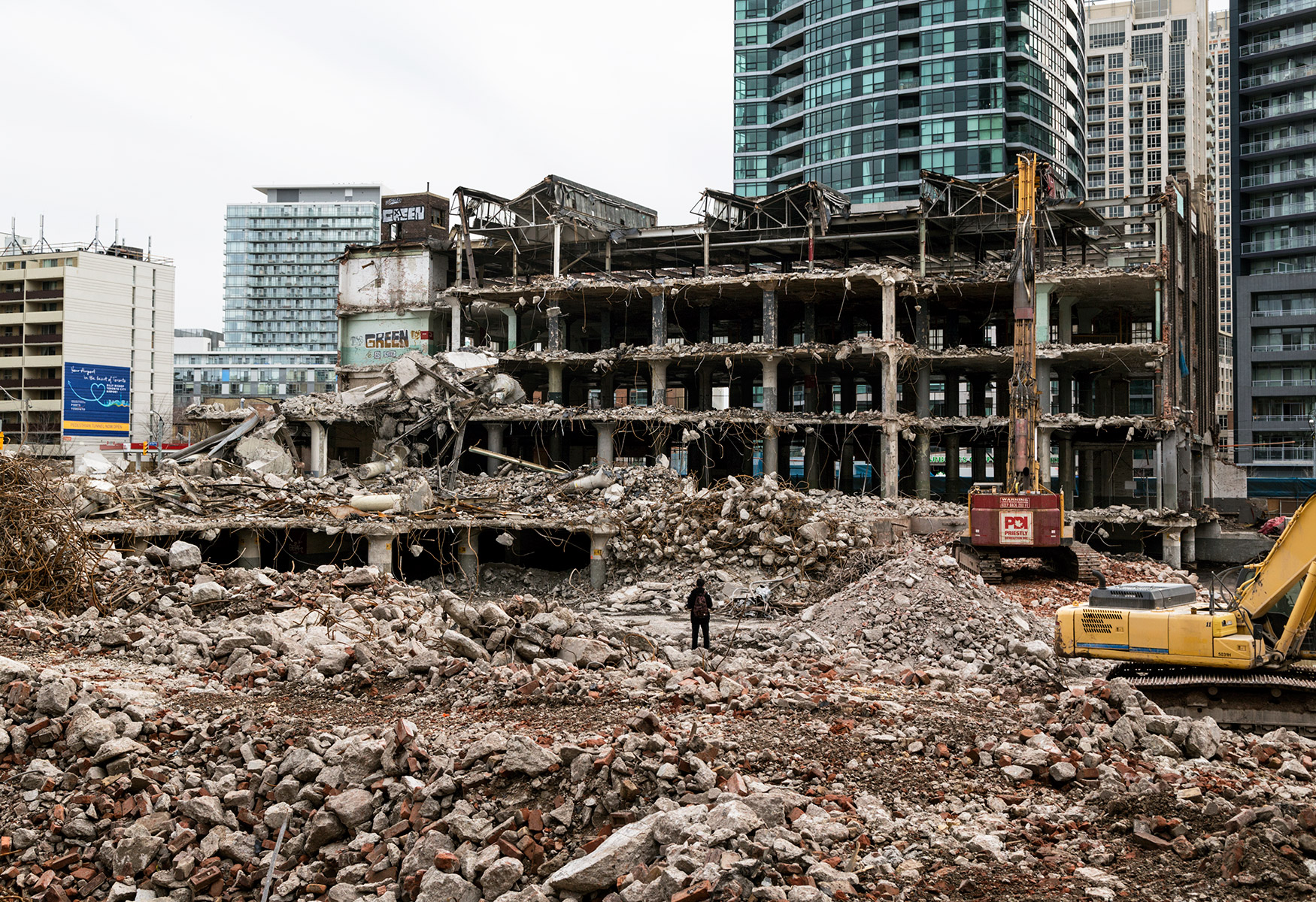
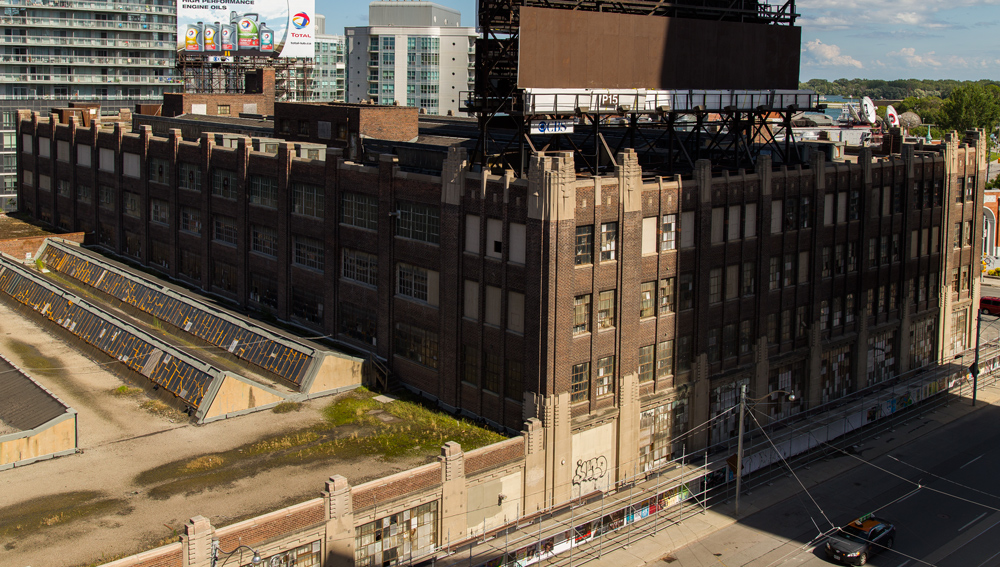 Don’t worry as they are going to be “re-establisng an original” by saving 100,000 bricks and stonework for the West and South faces with a couple of condo towers behind and an addition on top.
Don’t worry as they are going to be “re-establisng an original” by saving 100,000 bricks and stonework for the West and South faces with a couple of condo towers behind and an addition on top.
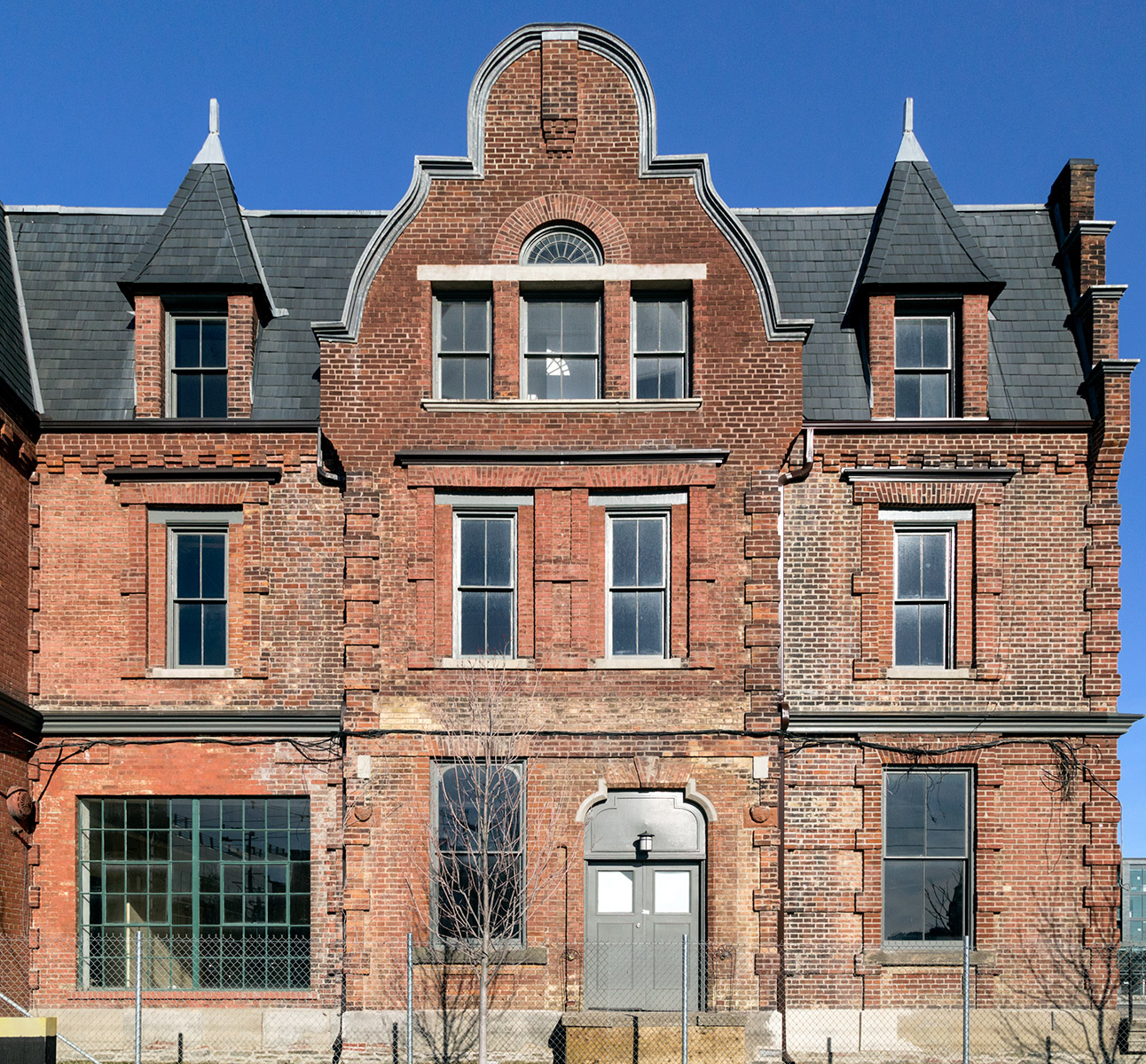 The Canary District (and former PAN AM Athlete’s Village) is named after the diner. This is the oldest multi-room school house in Toronto.
The Canary District (and former PAN AM Athlete’s Village) is named after the diner. This is the oldest multi-room school house in Toronto.
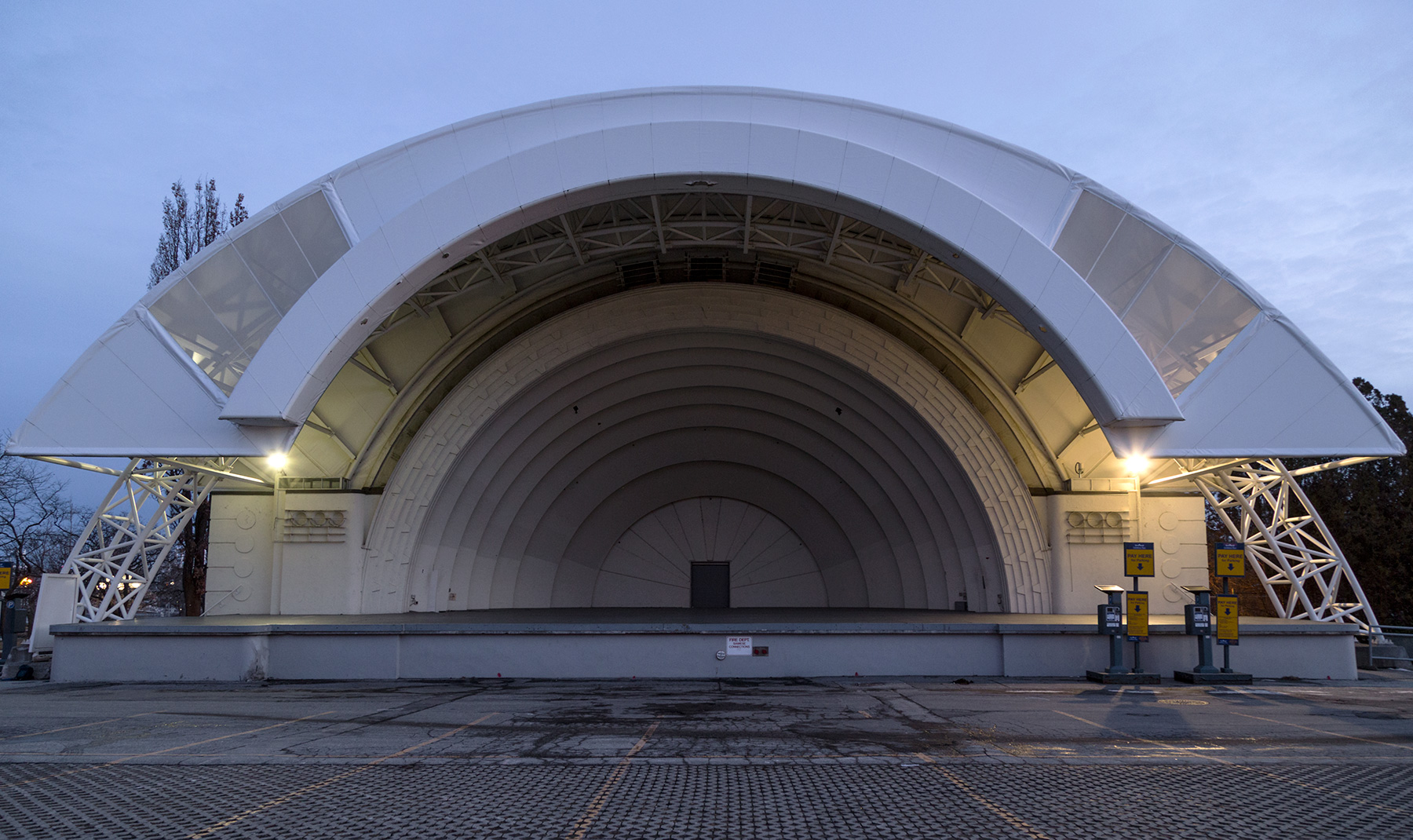
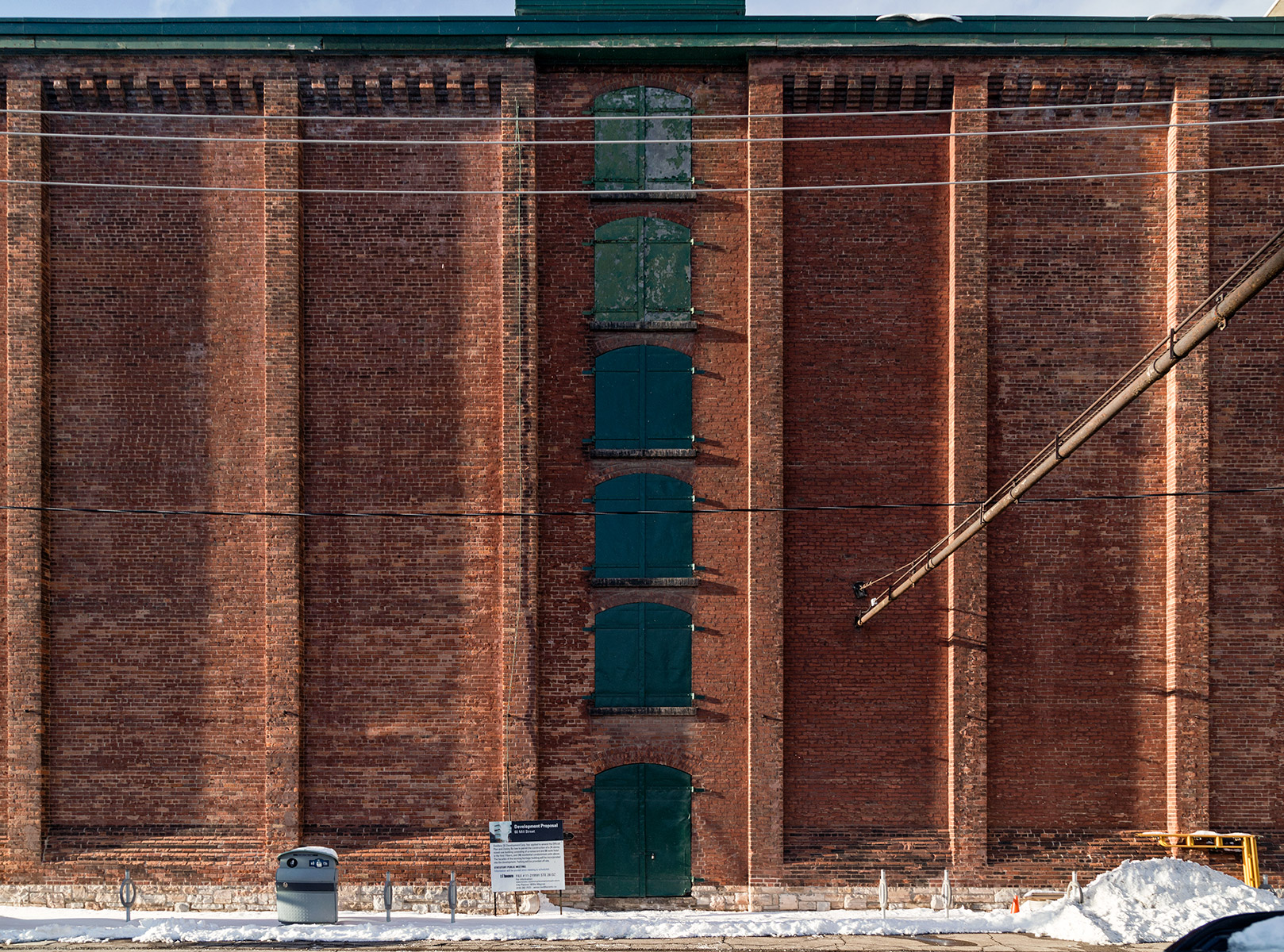 This is a 6-storey masonry warehouse building that was used to store barrels of alcohol. Designed by David Roberts Jr and constructed between 1842-1851, it was built where the residence of James Gooderham Worts once stood. Archaeological evidence of this residence may survive underneath the building. Thanks goes to a Heritage Impact Assessment report by ERA Architects for the above information.
This is a 6-storey masonry warehouse building that was used to store barrels of alcohol. Designed by David Roberts Jr and constructed between 1842-1851, it was built where the residence of James Gooderham Worts once stood. Archaeological evidence of this residence may survive underneath the building. Thanks goes to a Heritage Impact Assessment report by ERA Architects for the above information.