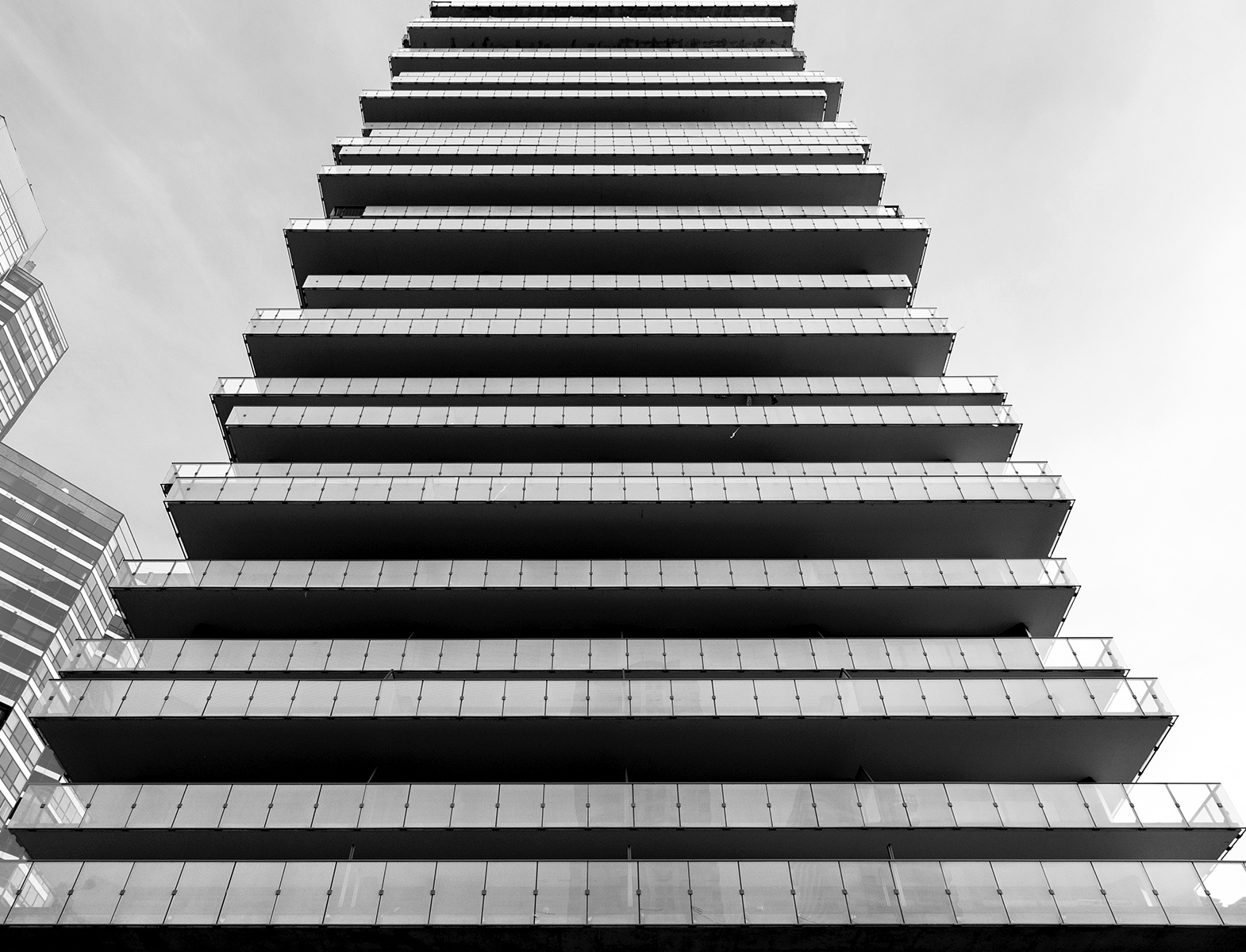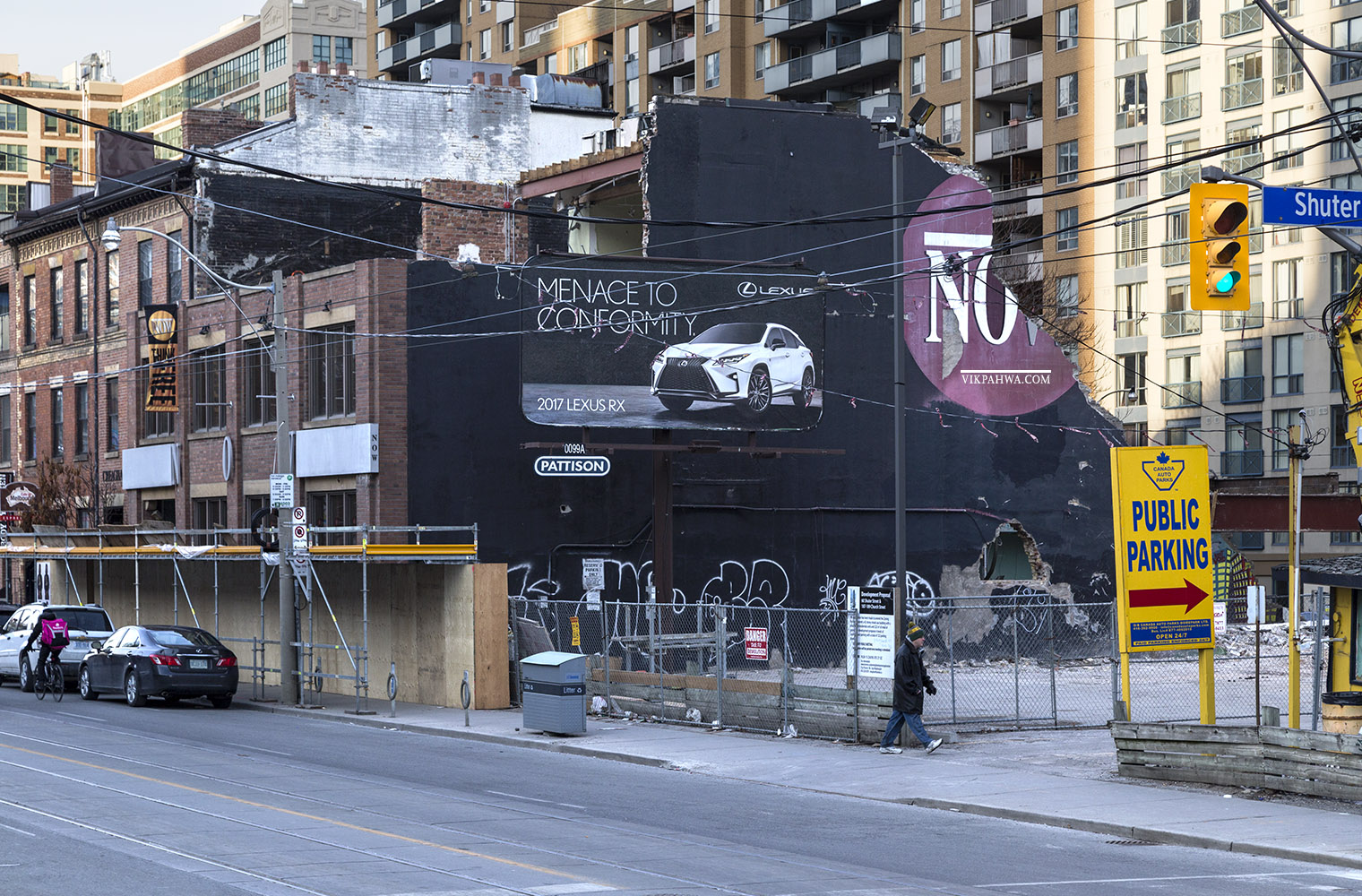
Tag Archives: condominiums
20170122. The triangular King Highline residential and retail complex between King West and the rail corridor is rising fast.
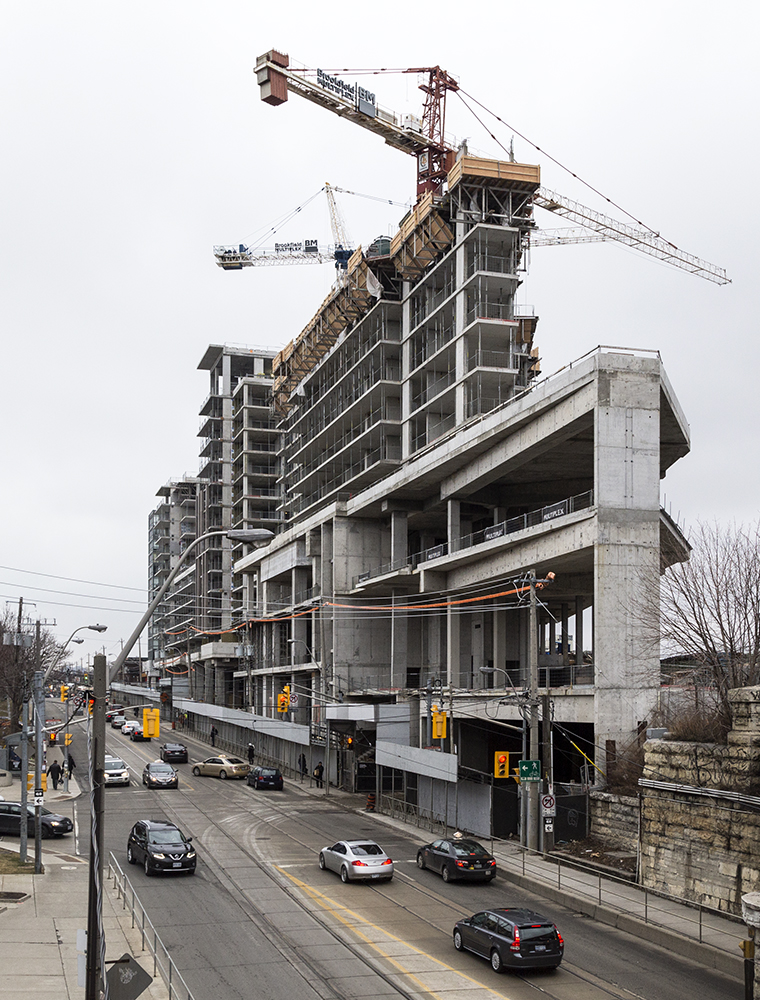
20161225. Only two walls of the heritage-designated 1927 Canadian Westinghouse Building remain standing as construction commences on the future two-building King Blue Condominium and Hotel complex.
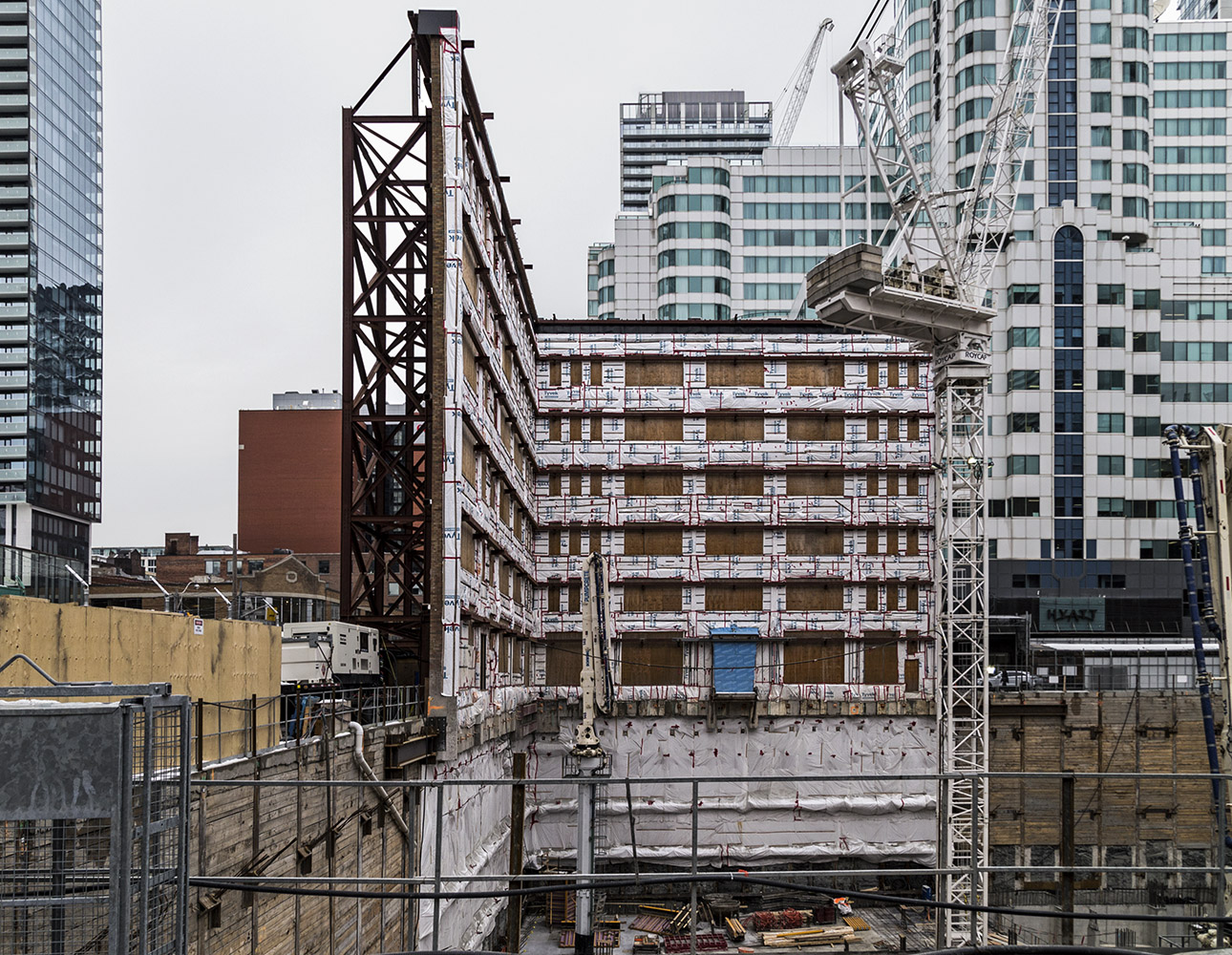
20161224. Michael Snow’s Lightline art feature is finally active on the Trump International Hotel & Tower Toronto.
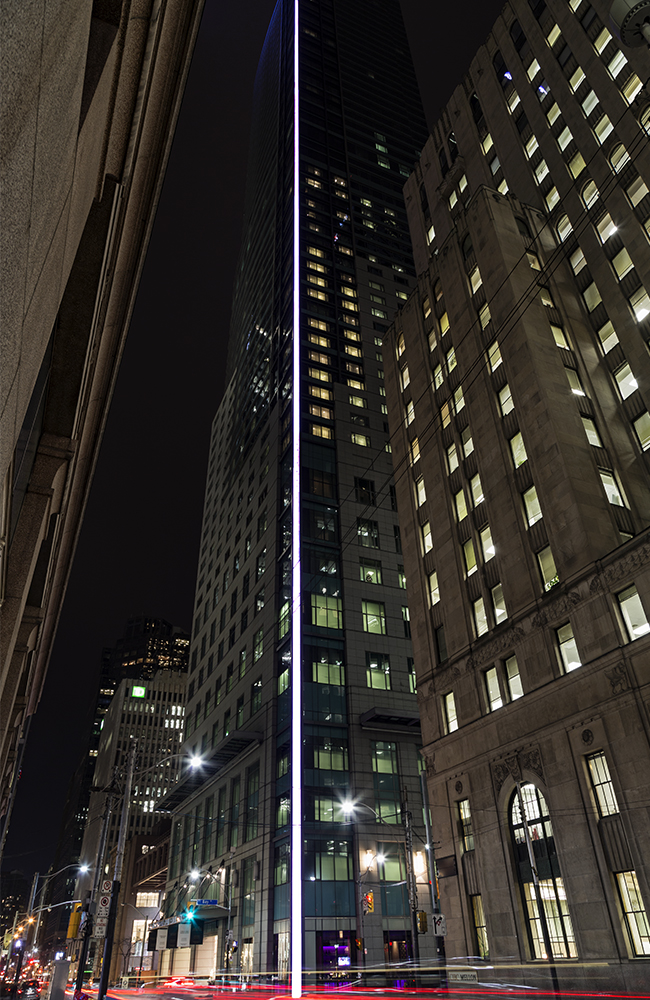
20161223. Looking up at the Trump International Hotel & Tower Toronto Lightline art feature that’s finally active but only after the developer defaulted on its debt and put the building up for sale – the name Trump will no longer disgrace the skyscraper.
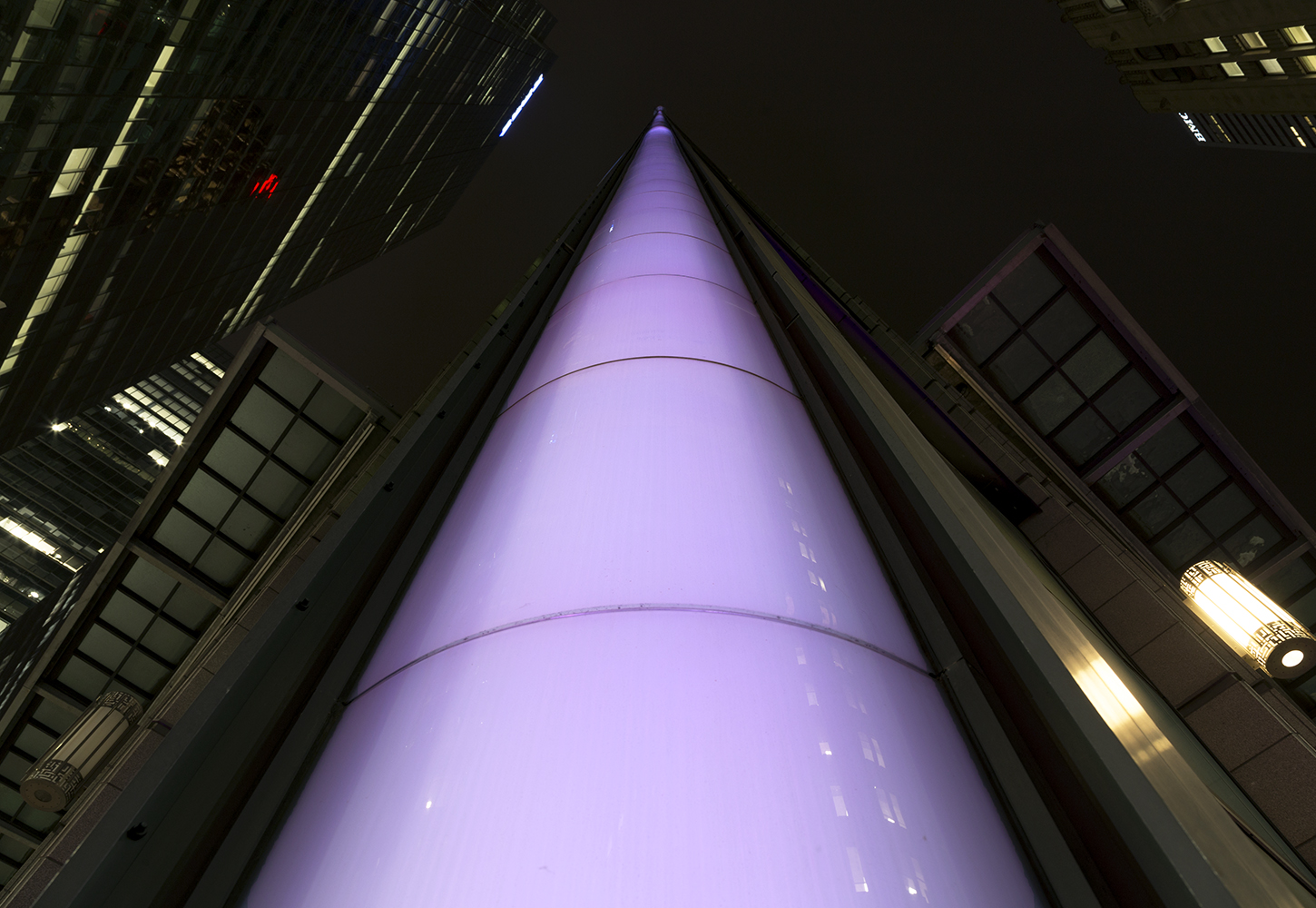
20161219. The Art Deco facade’s fenestration compliments the contemporary condo curtain wall at Burano Condos.
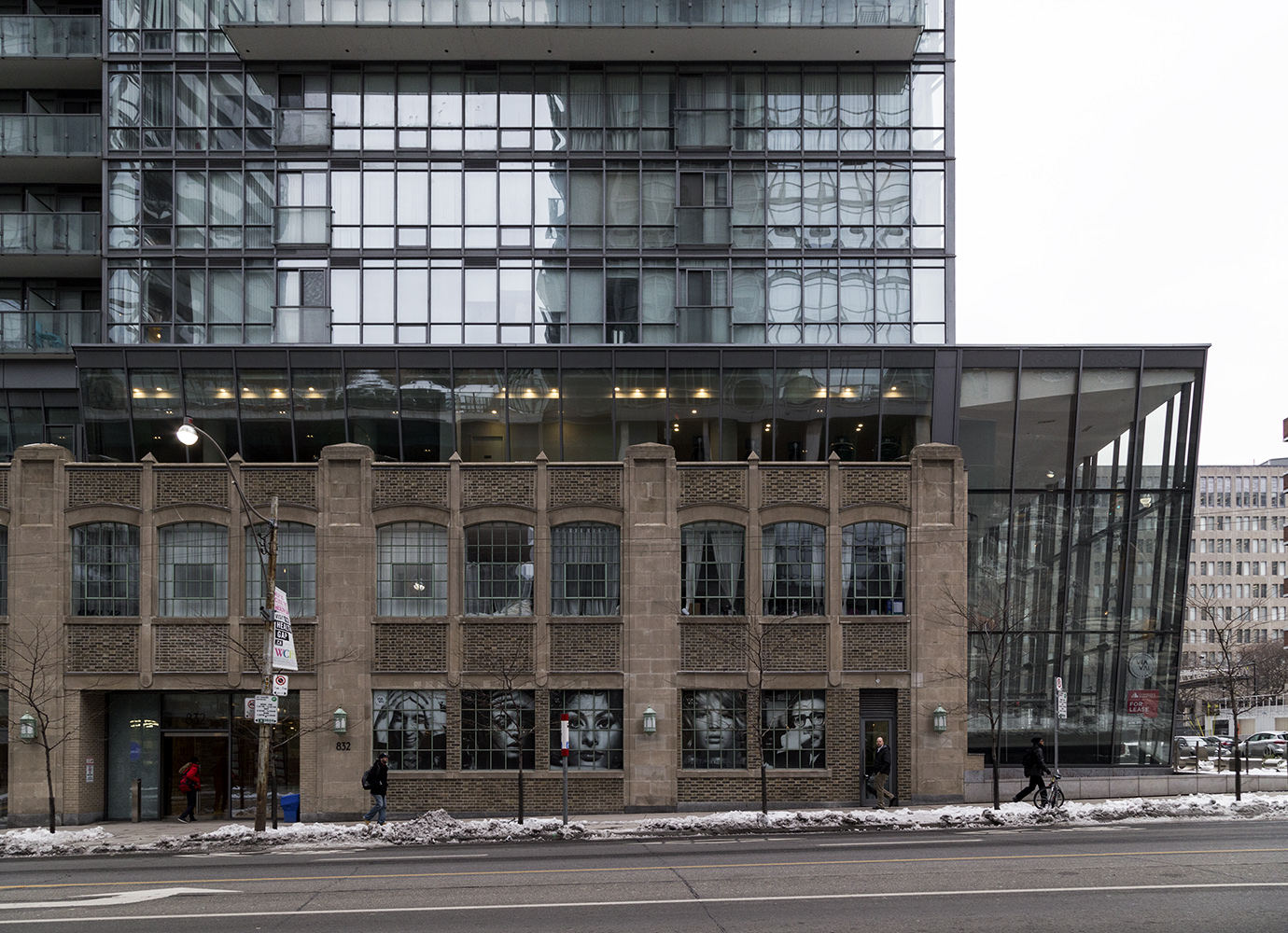
20161215. The 1925 Gothic Revival McLaughlin Motor Car Showroom facade now forms part of the ground floor of the Burano Condominiums (Architects Alliance, ERA Architects, 2012).
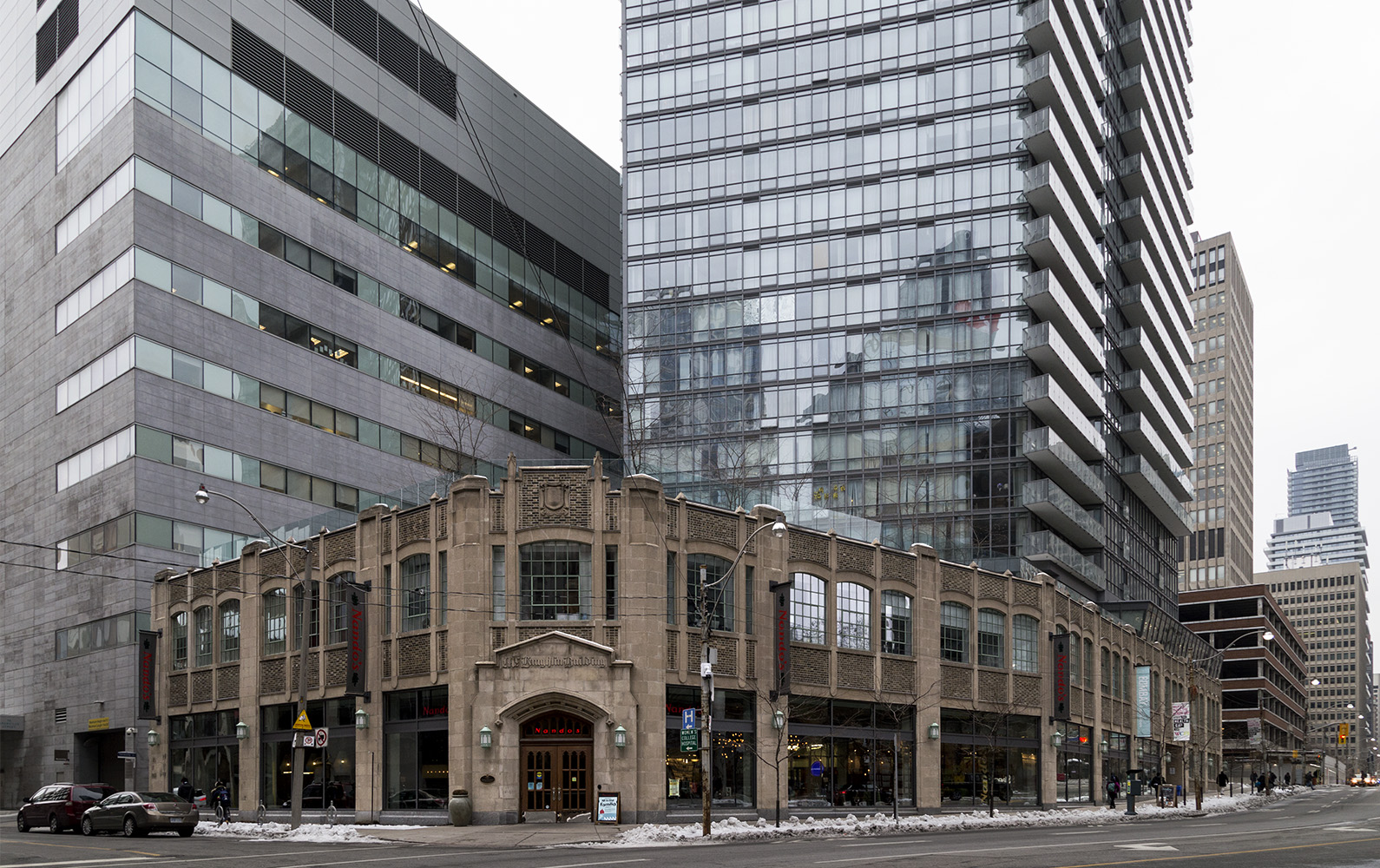
20161214. 488 University; before an impressive concrete facade and now a glass envelope awaiting another 37 storeys.
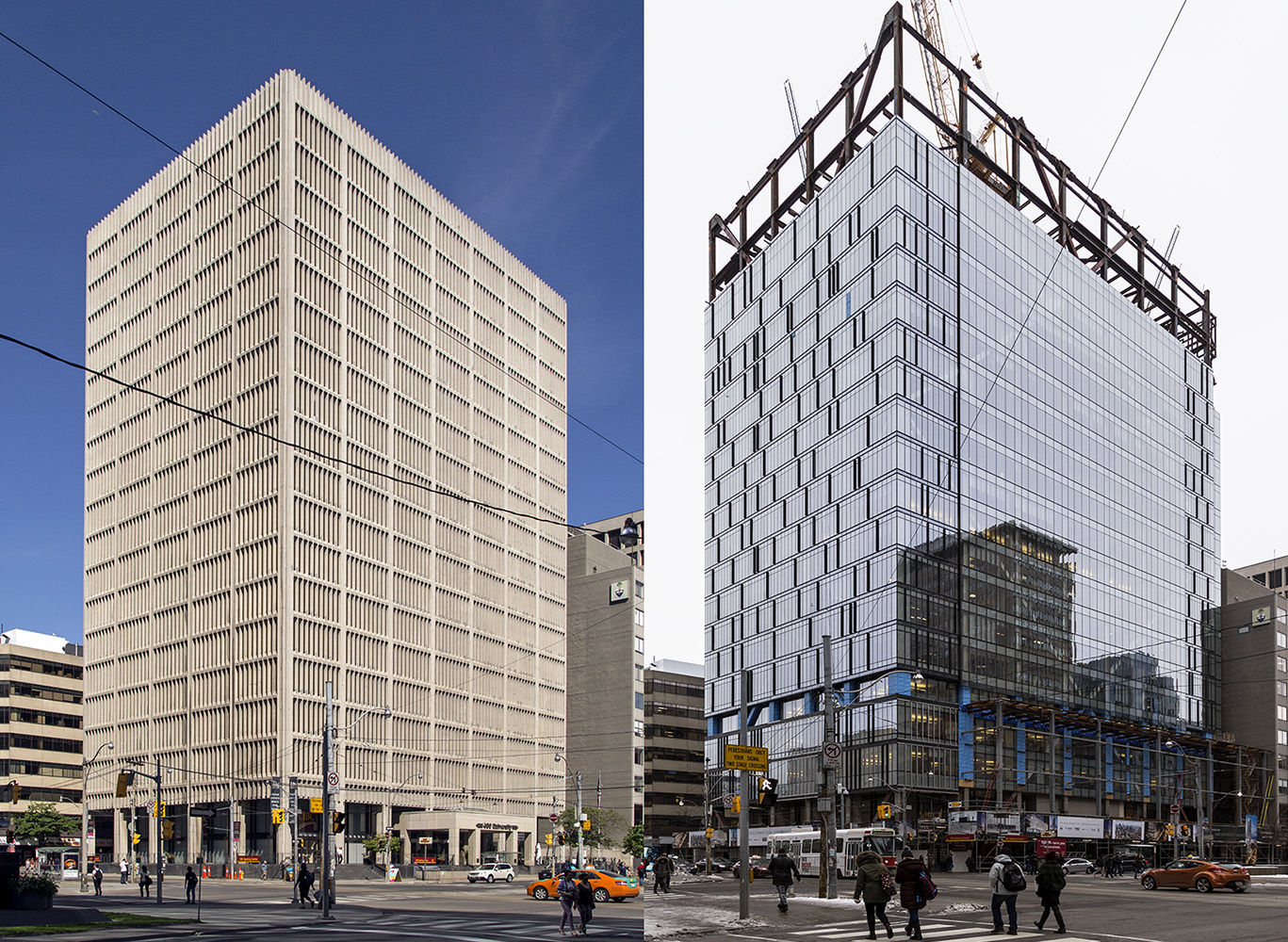
20161208. The nearly finished SQ Condominiums in #Toronto’s redeveloping Alexandra Park, contrast strongly but fittingly with the turn of the century mid-rise commercial buildings of Spadina Avenue.
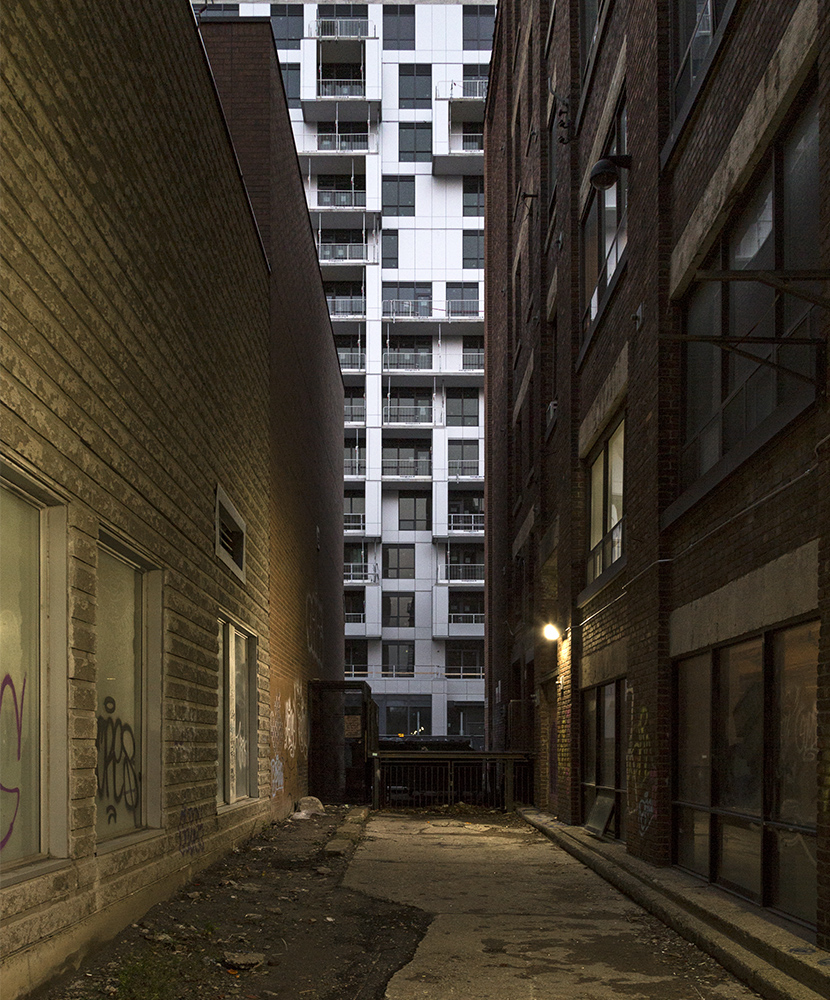
20161020. New additions to the steadily densifying South Core include, from left to right, the Sun Life Financial tower, Harbour Plaza Residences (under construction) and RBC WaterPark Place III.
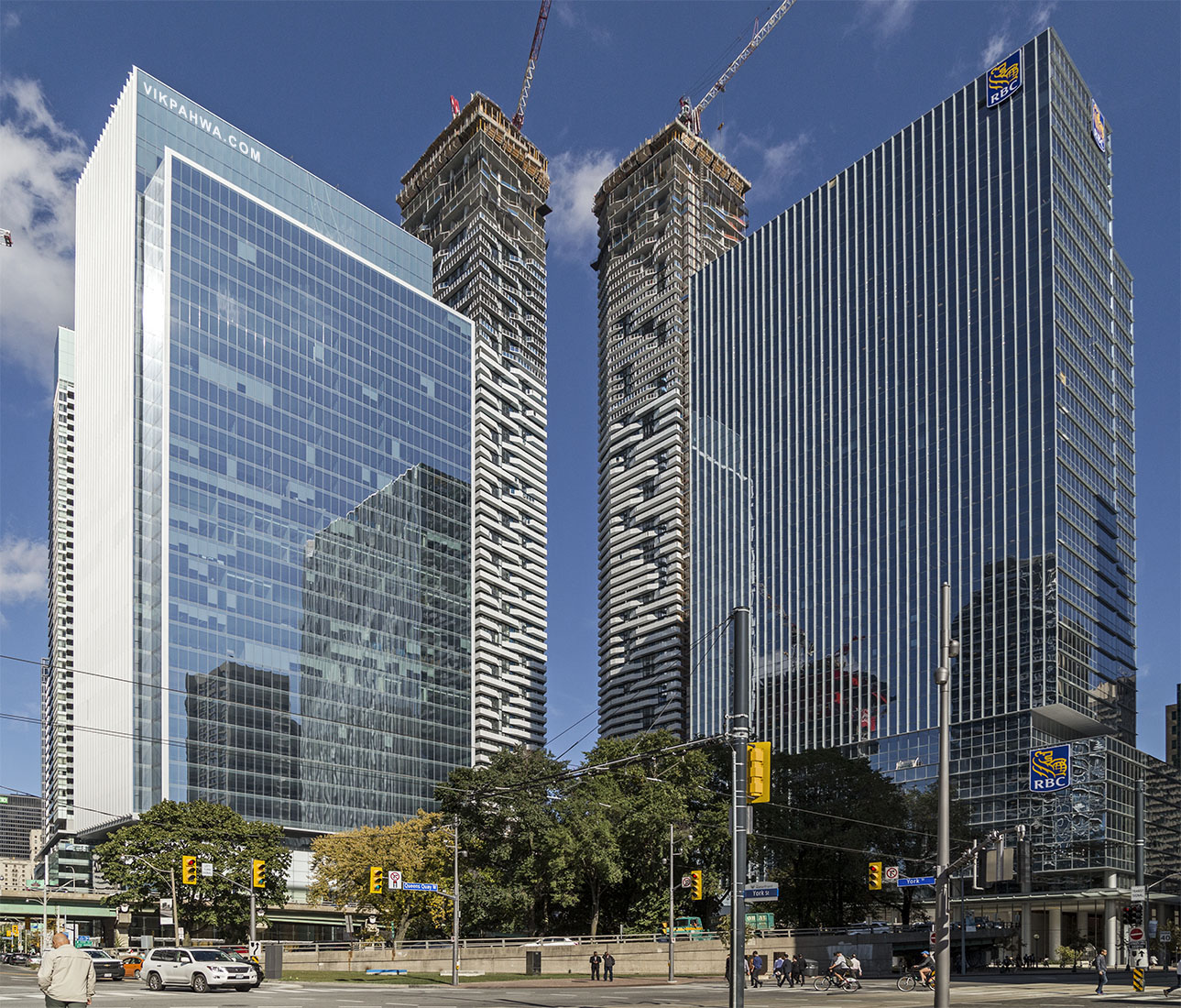
20160910. Aqualina condo construction continues behind Sherbourne Common’s glowing zinc-clad pavilion.
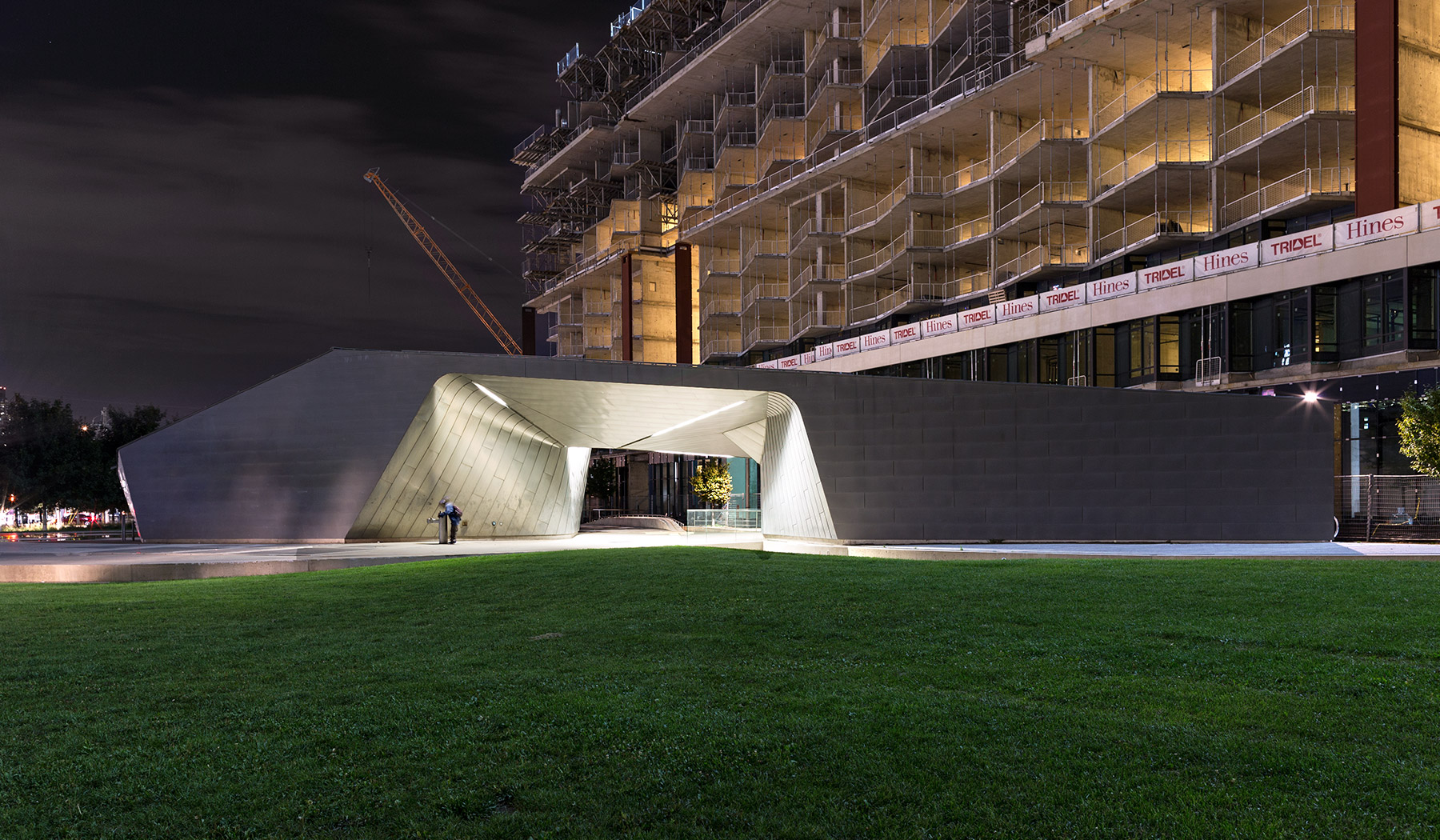
20160907. Ten York’s pointy podium takes shape on a wedge of land bordered by the Gardiner Expressway and one of its off-ramps.
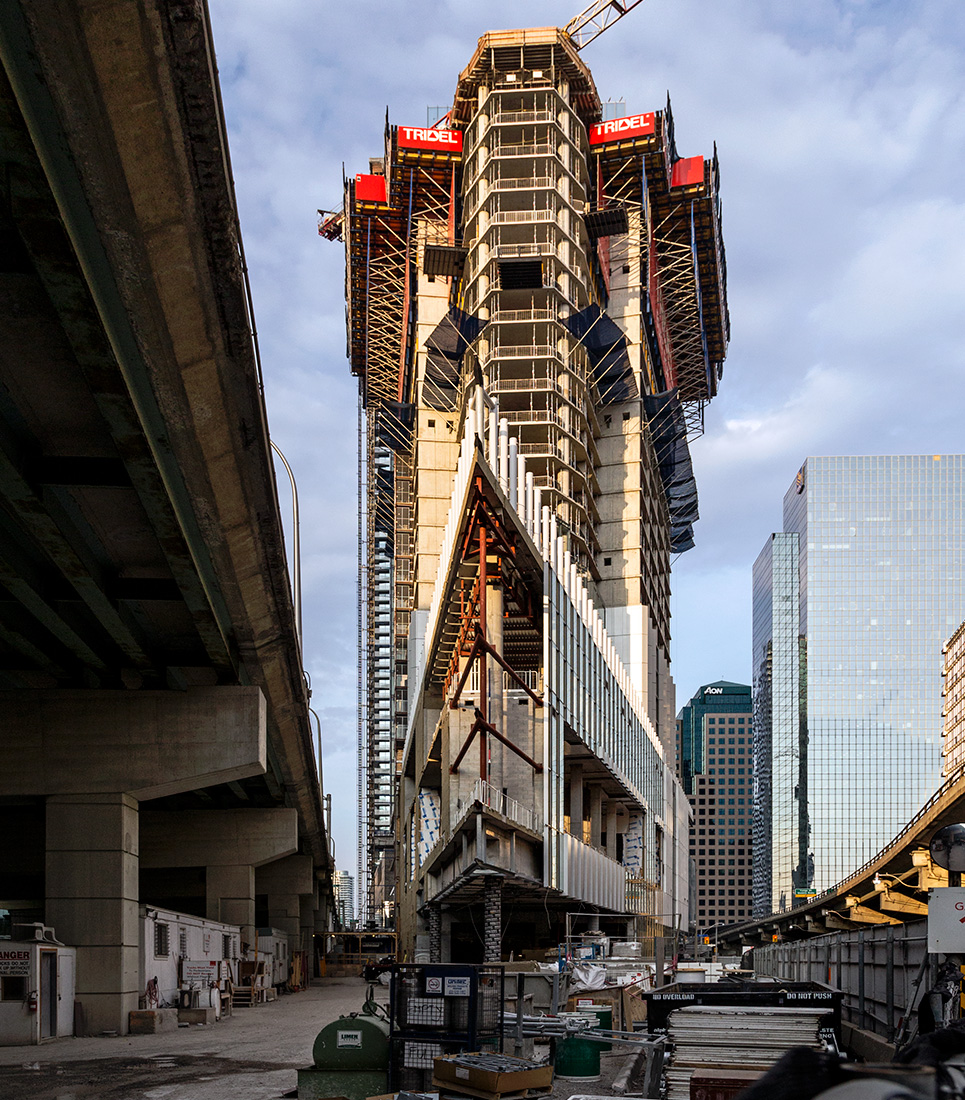
20160829. Taking down Tim Hortons and a licensed rooming house to make way for Grid Condos.
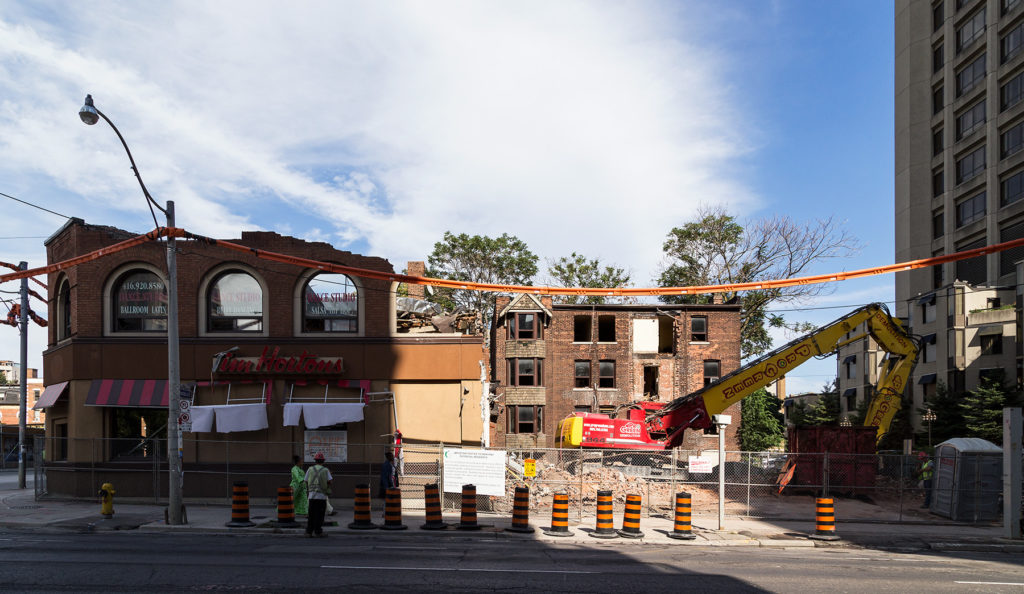
20160820. The Fashion District’s Fashion House Condos.
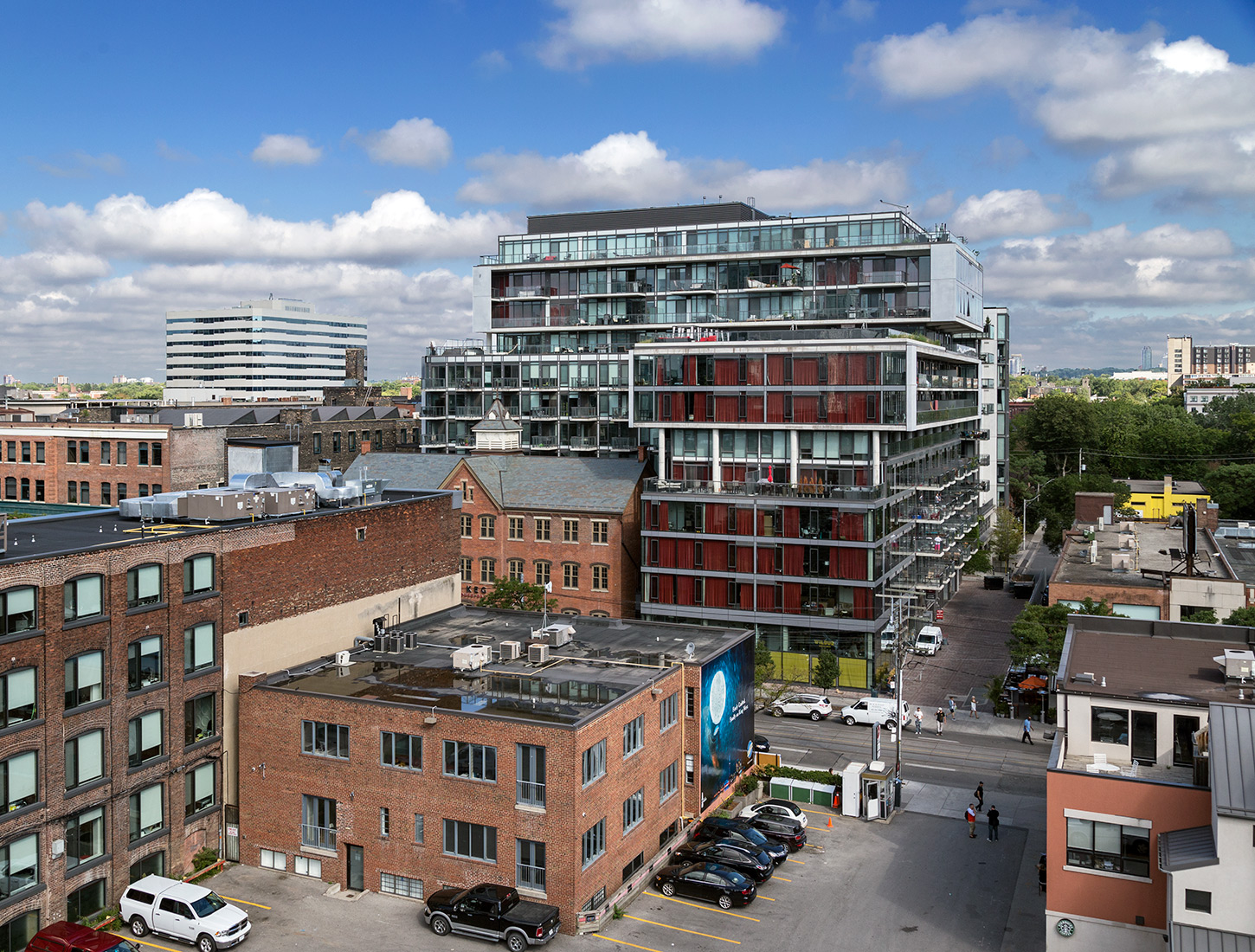
20160819. Toronto’s CityPlace skyline.
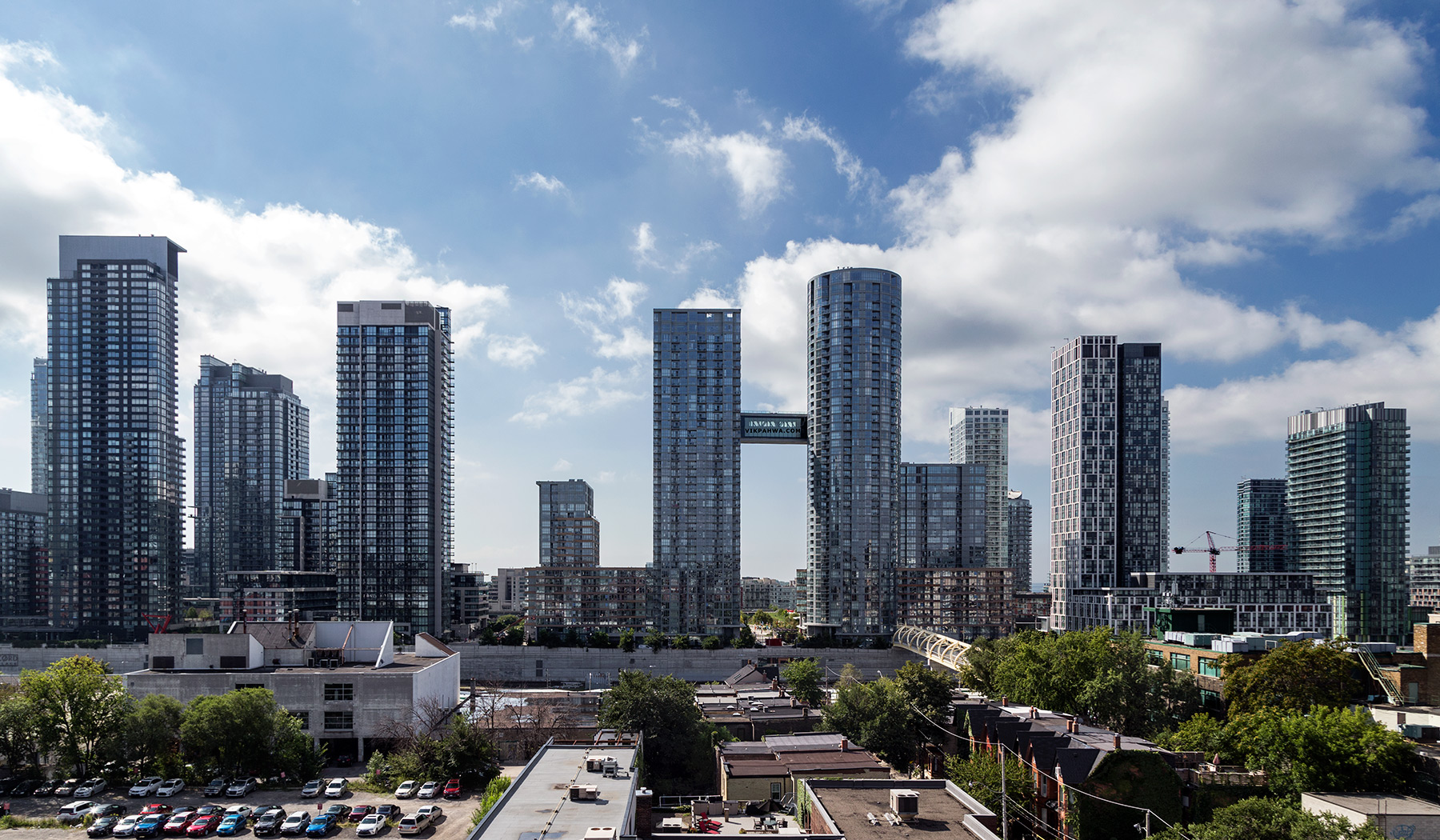
20160802 Looking west along Adelaide St, it is apparent that Toronto’s core is condominium central.
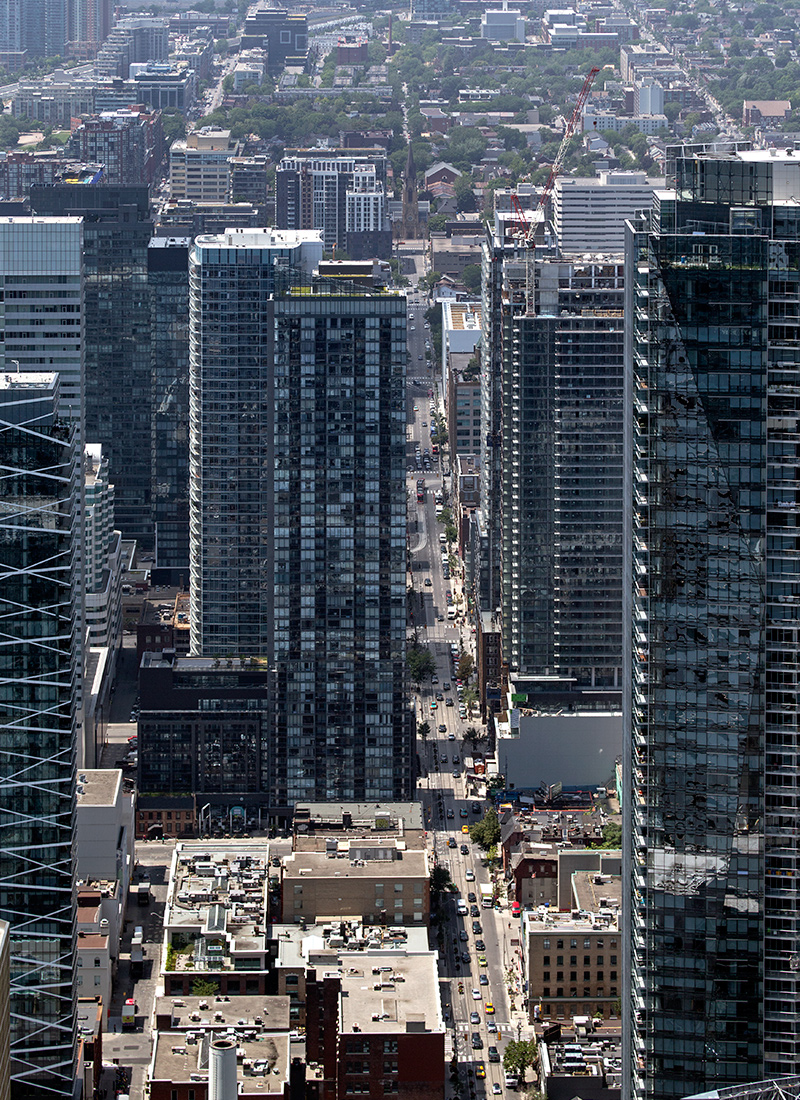
20160624. The Picasso on Richmond’s blank western canvas.
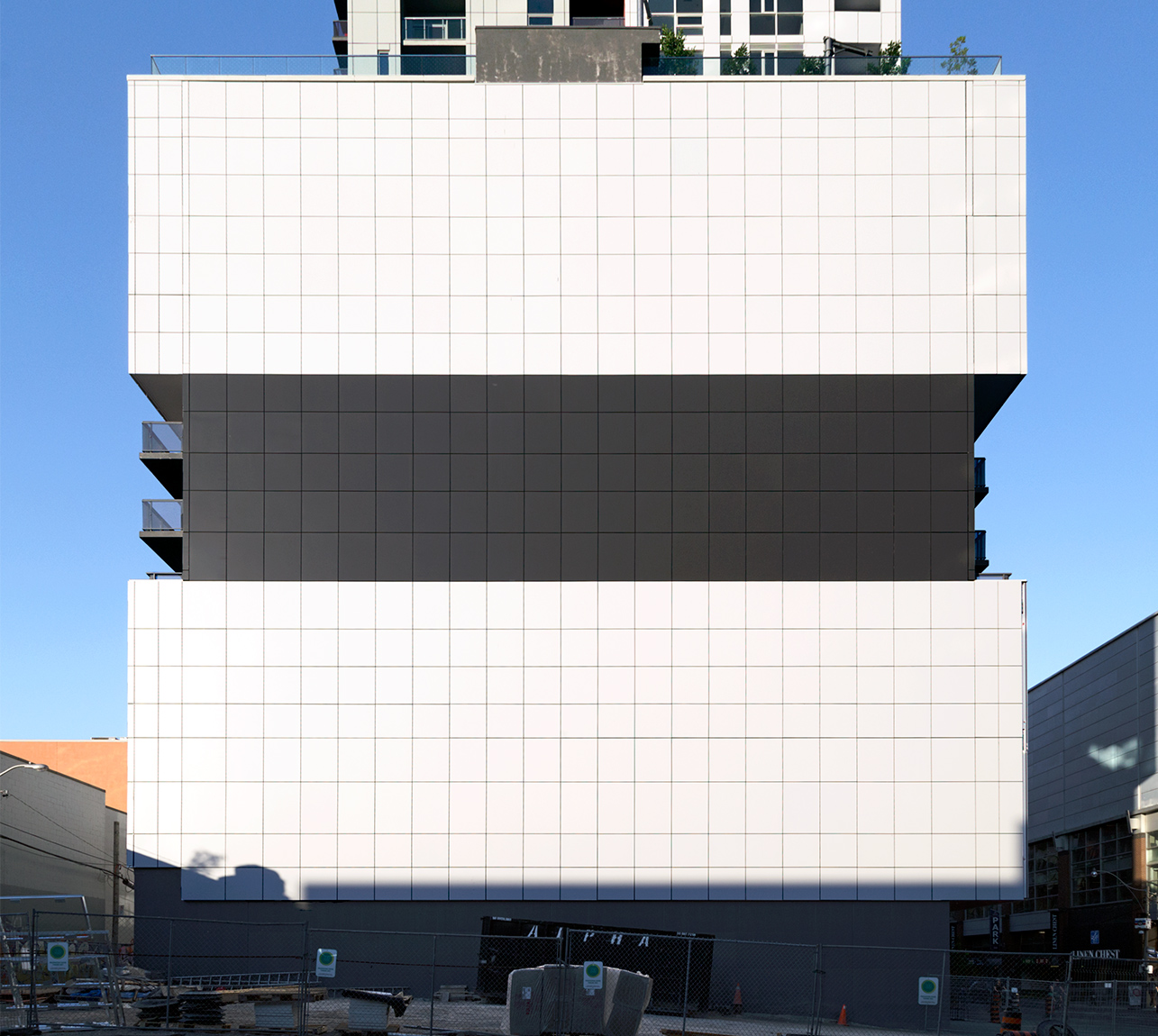
20160615. The narrowest building of Toronto’s Waterlink at Pier 27 condos and its industry-separating wall.
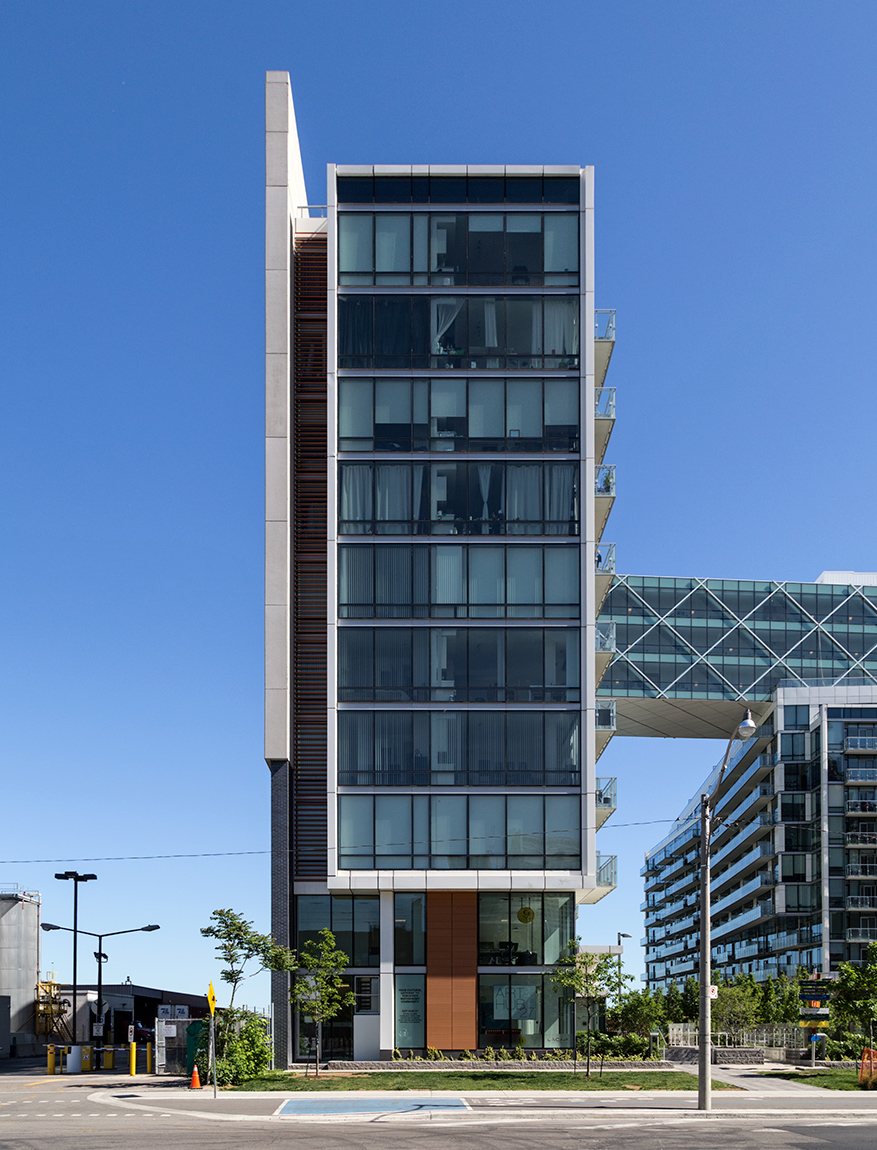
20160523. An aerial view of Toronto’s quickly rising Harbour Plaza Residences.
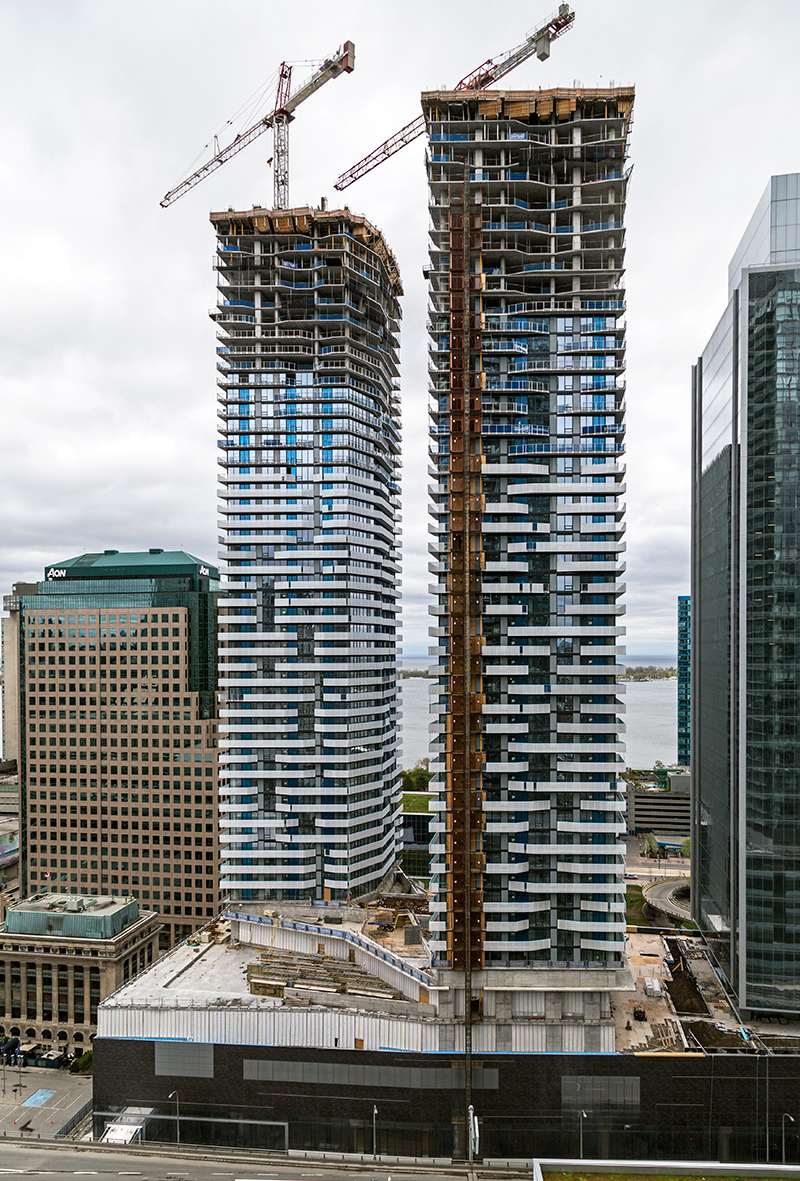
20160513. A rooftop view of Toronto’s River City Phase 2.
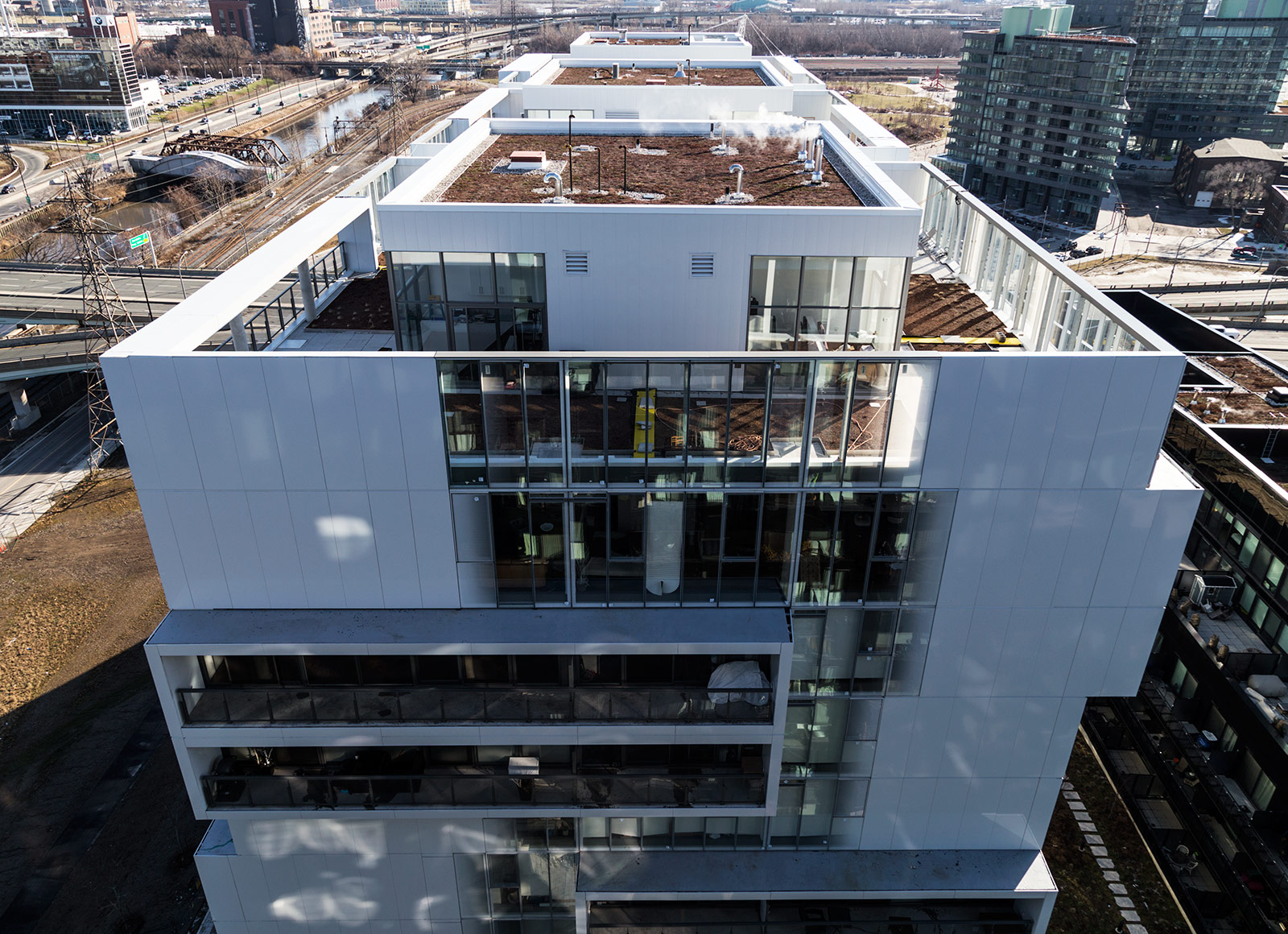
20140416. An aerial view of Toronto’s new Picasso Condominium Tower and its red-accented cubic white volumes by Teeple Architects Inc.
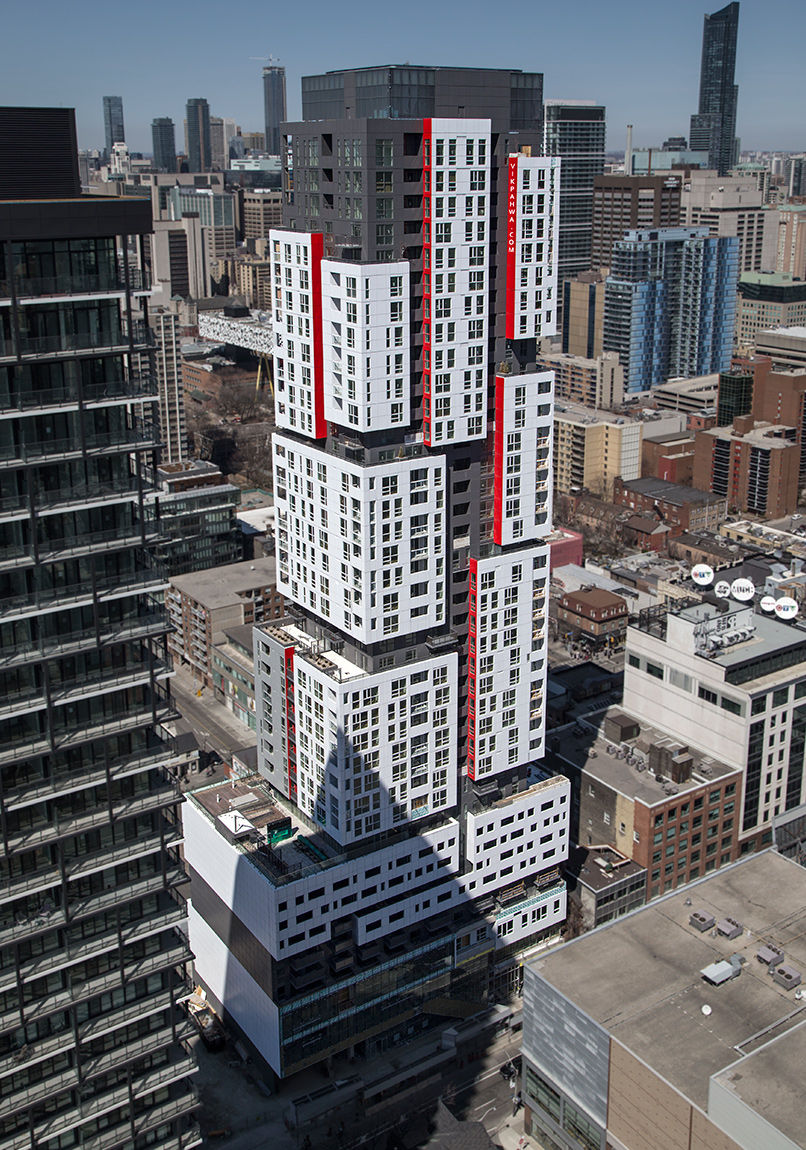
20160325. Symmetry in the shadow of a setting sun.
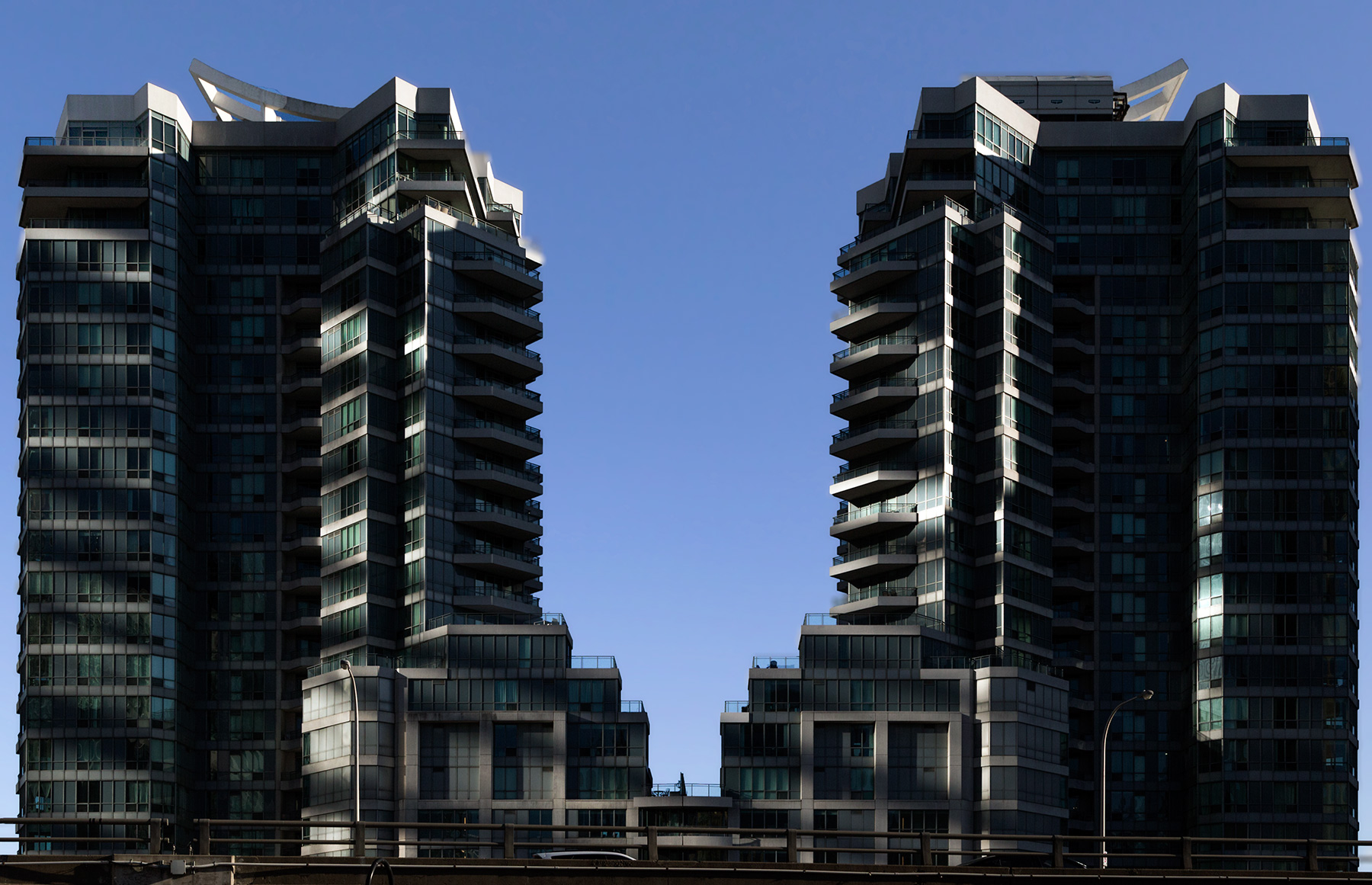
20160306. Toronto’s 1927 Canadian Westinghouse Building has donned an exoskeleton.
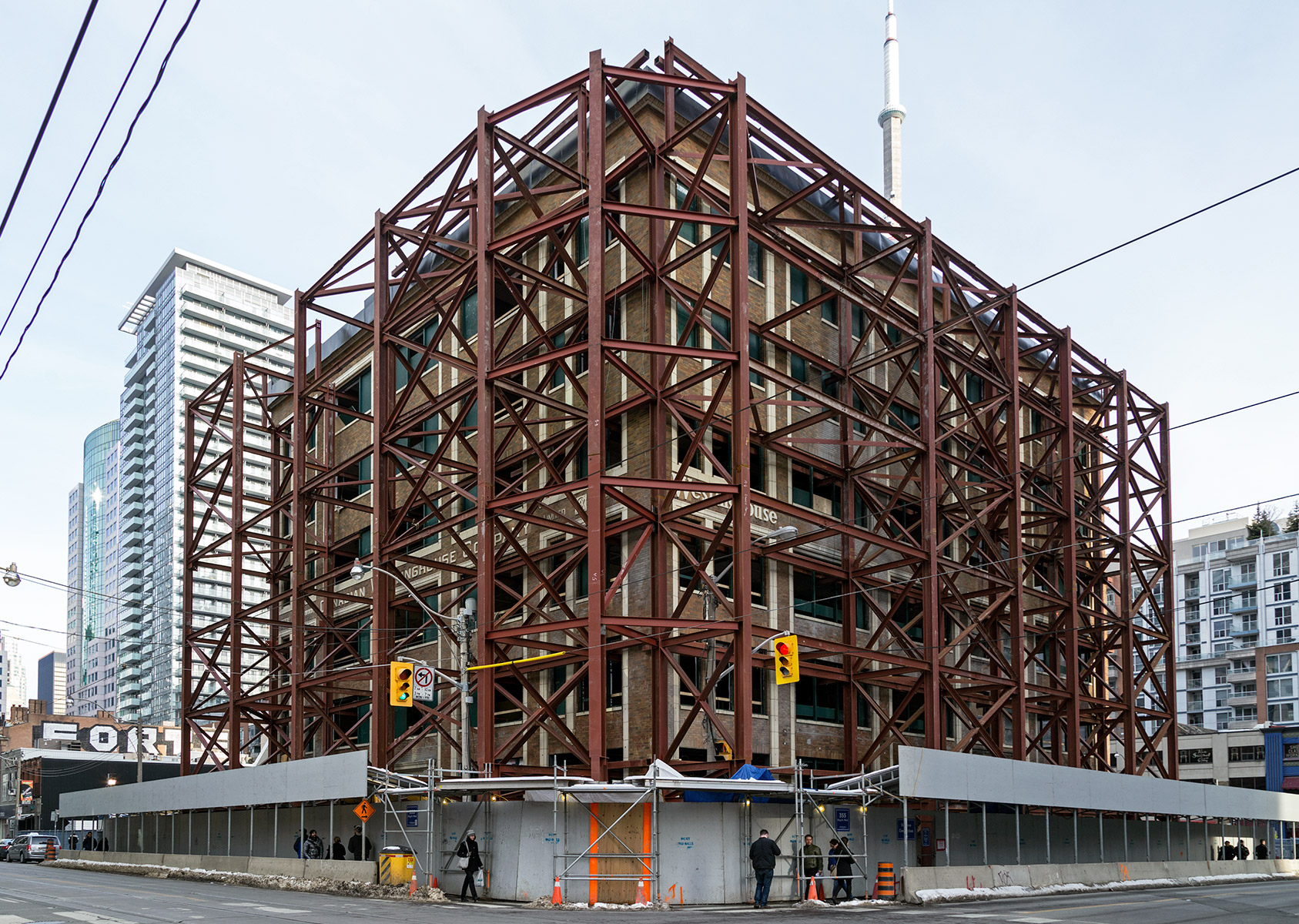 This is a great example of the Commercial Style Architecture, also known as Chicago Style as this form was developed in Chicago after the 1871 fire. It’s metal skeleton framing was a new development allowing for buildings of greater height, more floor space and maximum light and ventilation as opposed to the load-bearing brick buildings that came before it. This building has Classical detailing and terra cotta trim – a rare combination in Toronto.
This is a great example of the Commercial Style Architecture, also known as Chicago Style as this form was developed in Chicago after the 1871 fire. It’s metal skeleton framing was a new development allowing for buildings of greater height, more floor space and maximum light and ventilation as opposed to the load-bearing brick buildings that came before it. This building has Classical detailing and terra cotta trim – a rare combination in Toronto.
Although heritage-designated, property owners are allowed to develop on site. The building’s North and West faces are to be incorporated into the King Blue Condos (48 and 44 storeys) designed by Page + Steele / IBI Group Architects and developed by the Greenland Group. This condominium comes with a Section 37 payment of $1.25 million for public amenities.
20160301. Waiting for the bus under a massive relic of modernism.
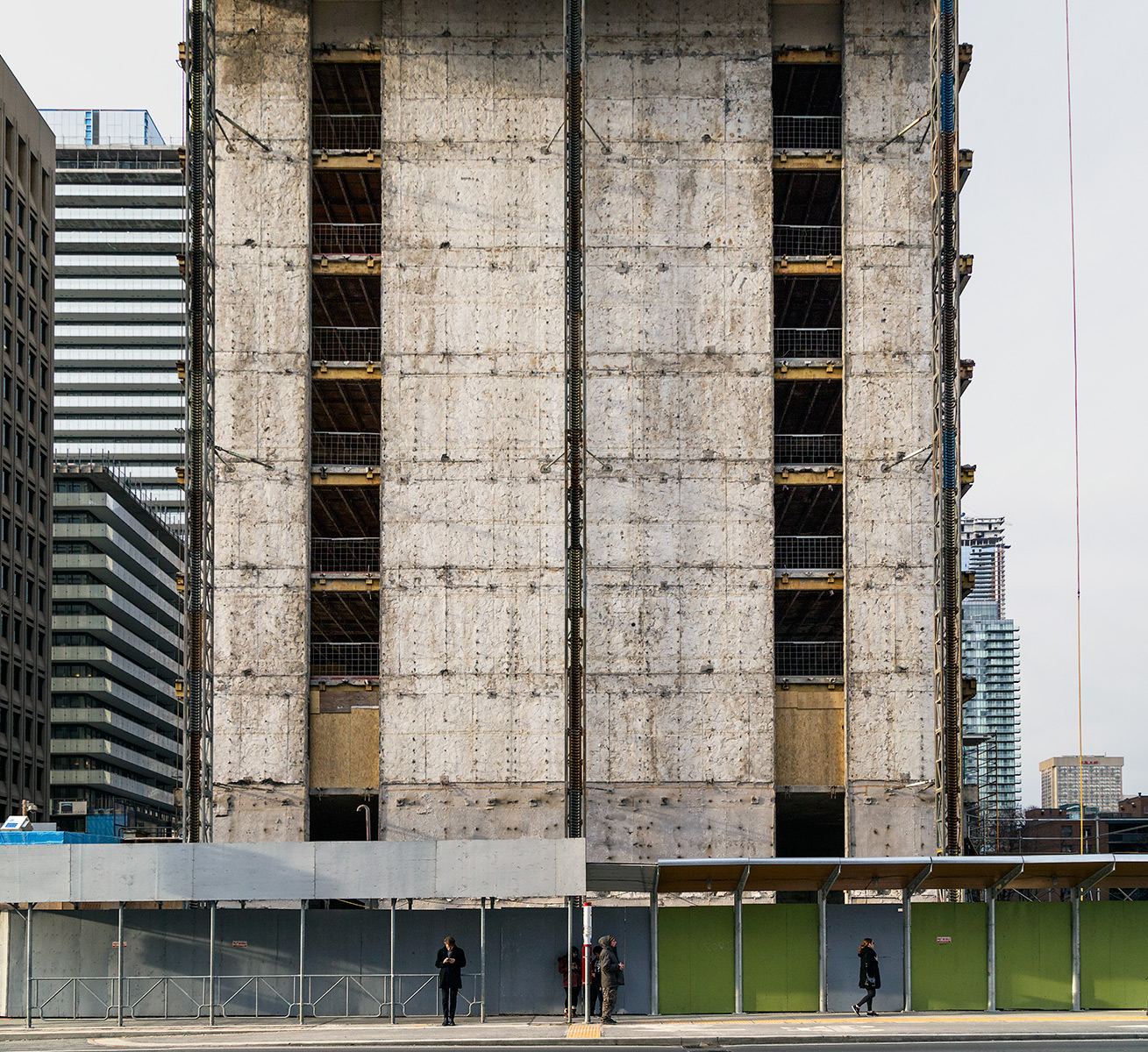 Toronto‘s Sutton Place Hotel was built in 1967 by WZMH Architects. After almost 50 years in service the building is being redeveloped as a condominium tower.
Toronto‘s Sutton Place Hotel was built in 1967 by WZMH Architects. After almost 50 years in service the building is being redeveloped as a condominium tower.
20160229. The shifting balconies of the 1Thousand Bay Condos.
