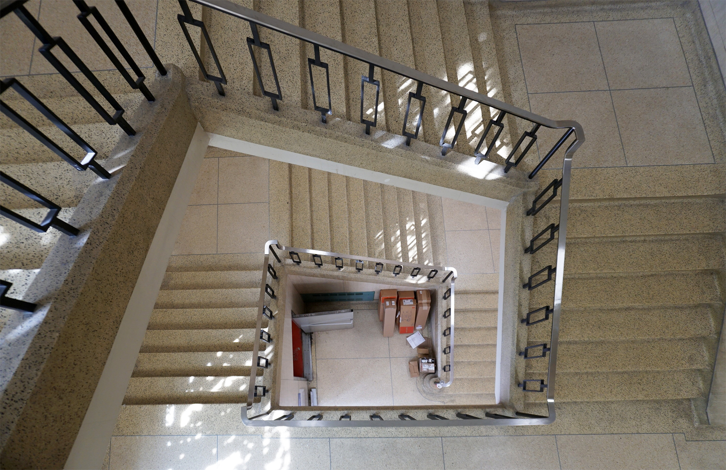
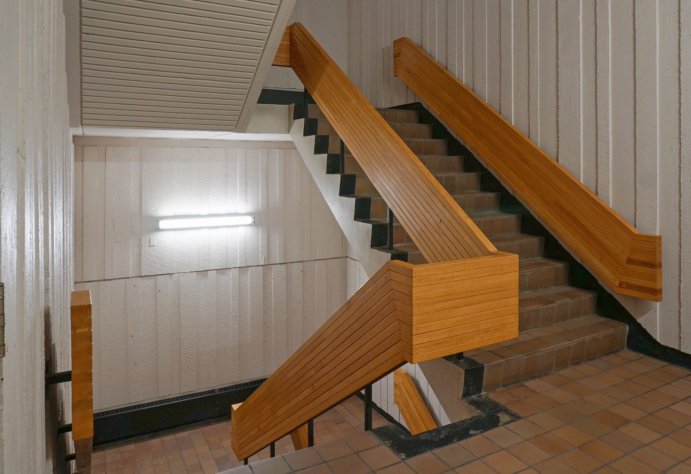


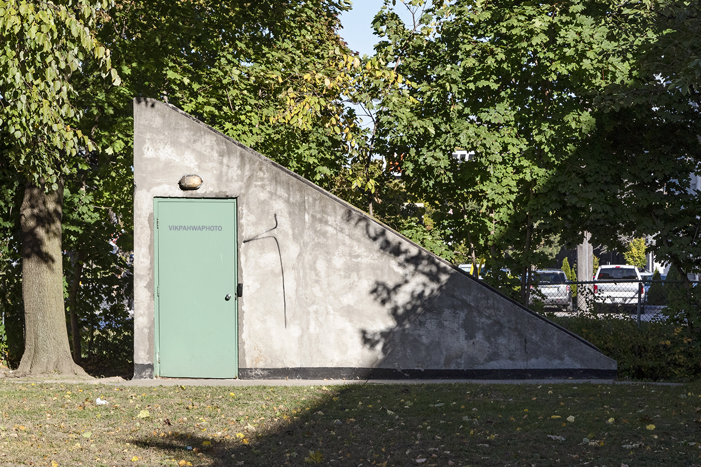
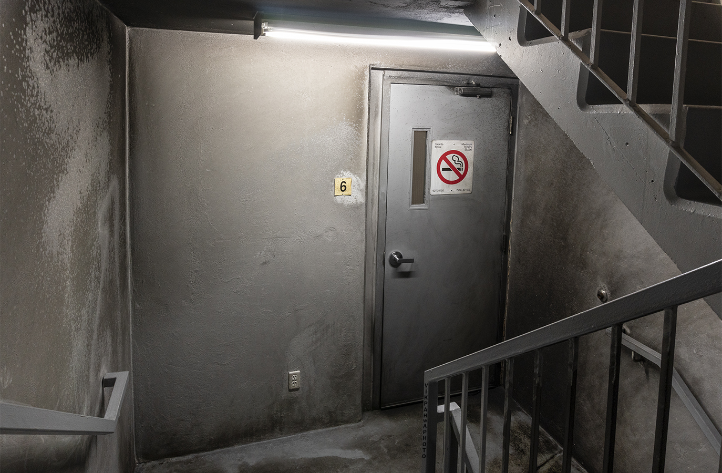
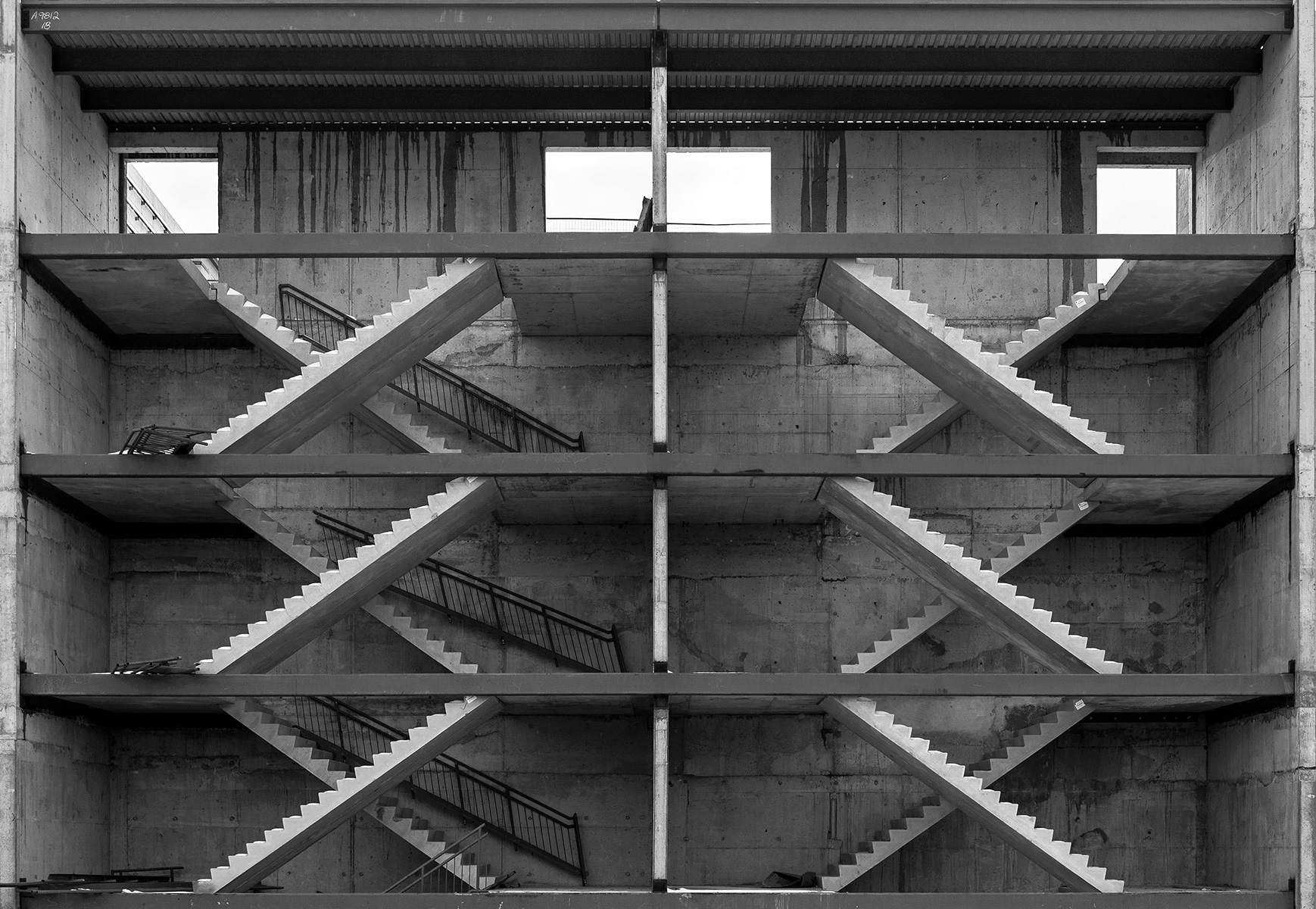
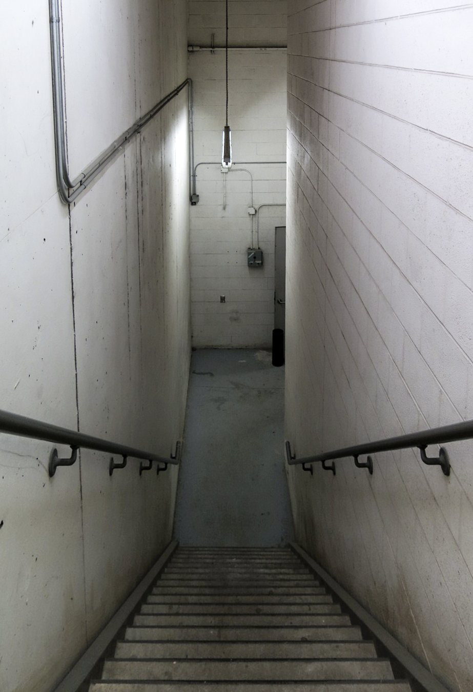
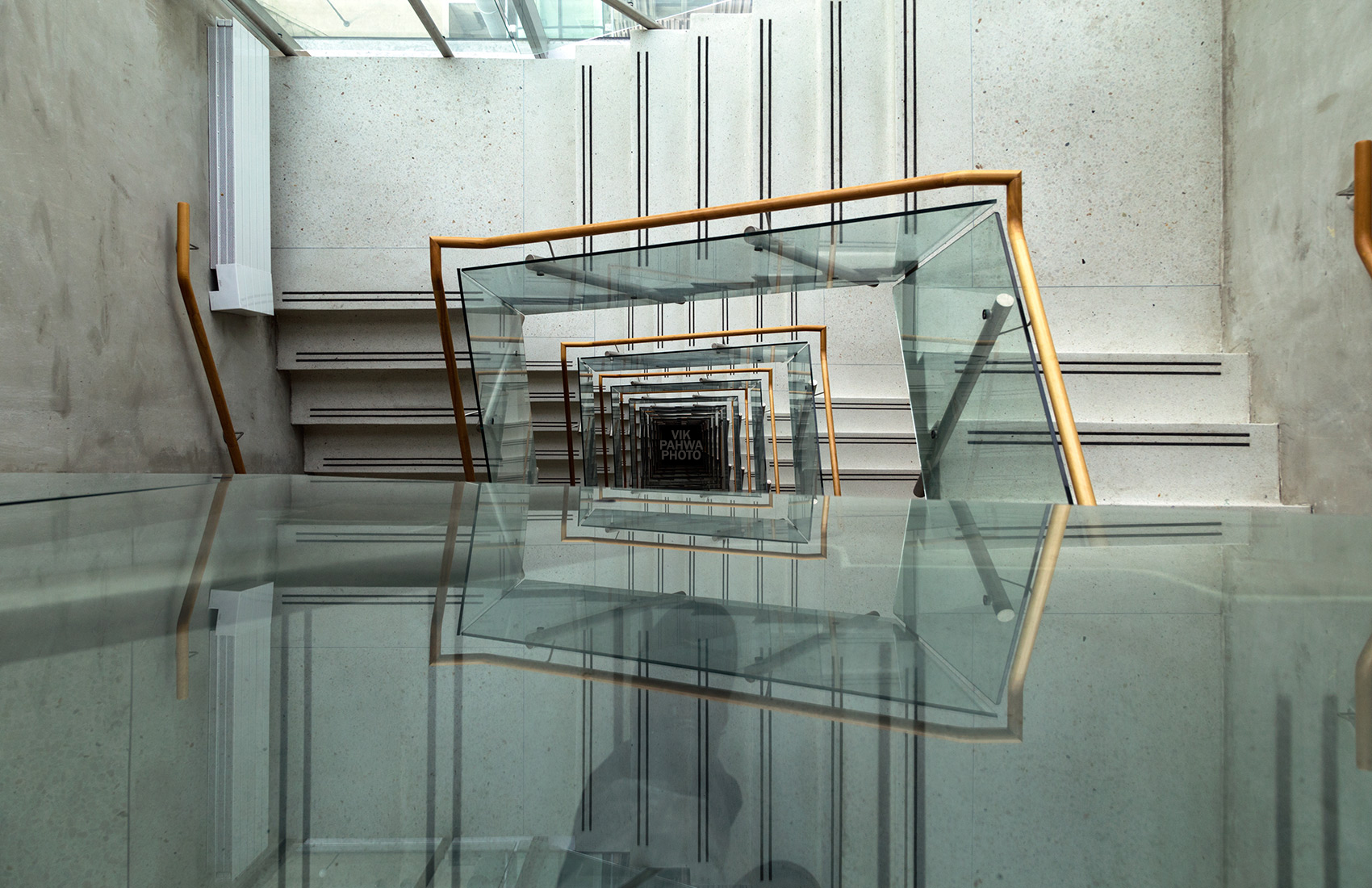
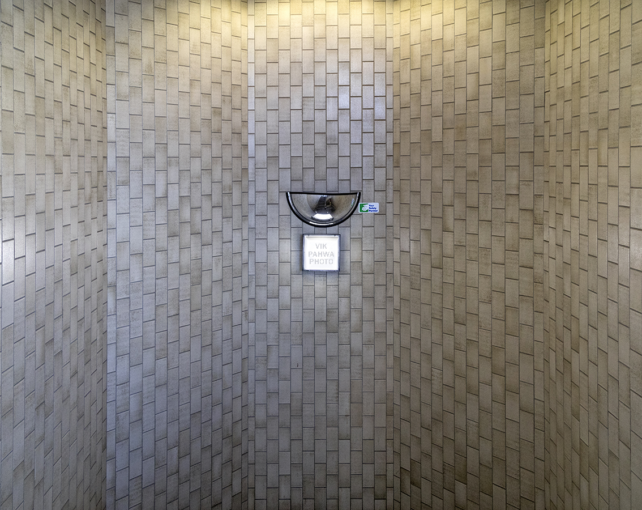
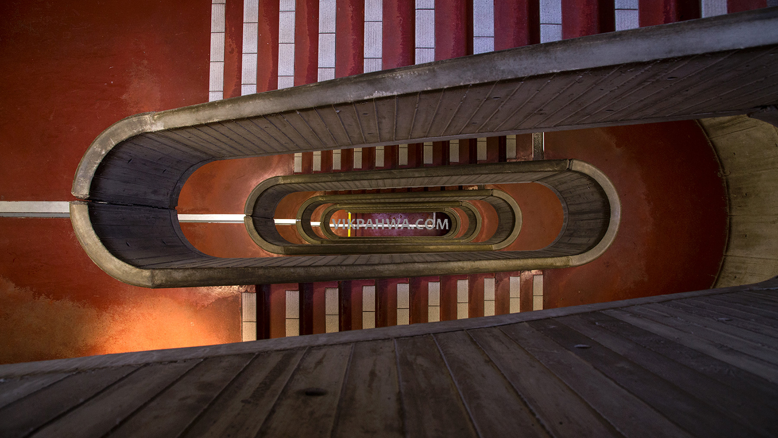
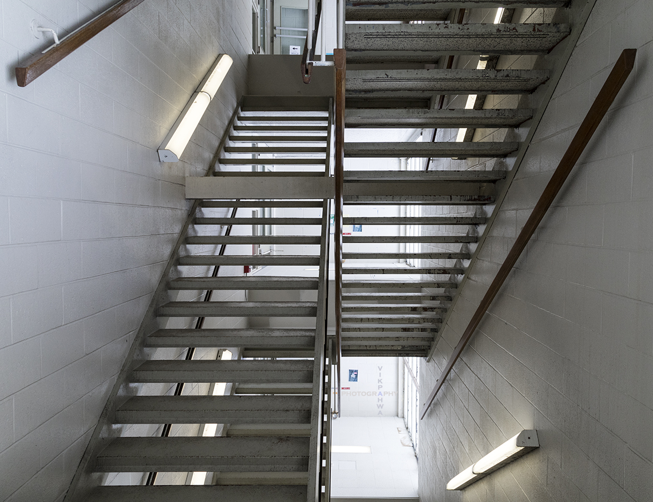
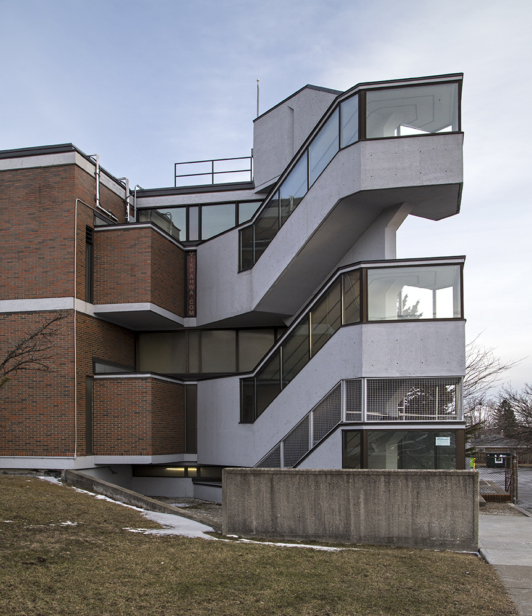
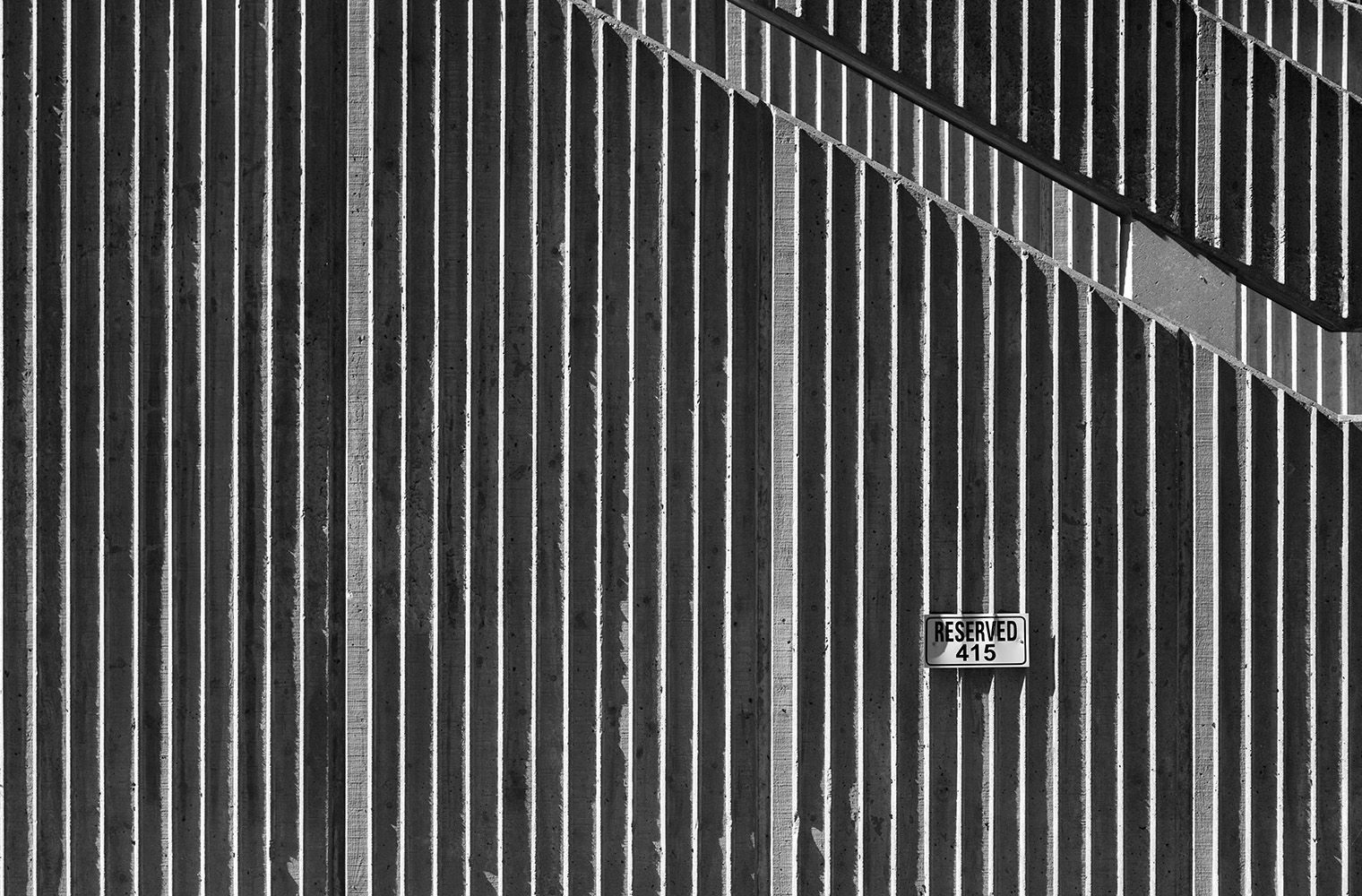

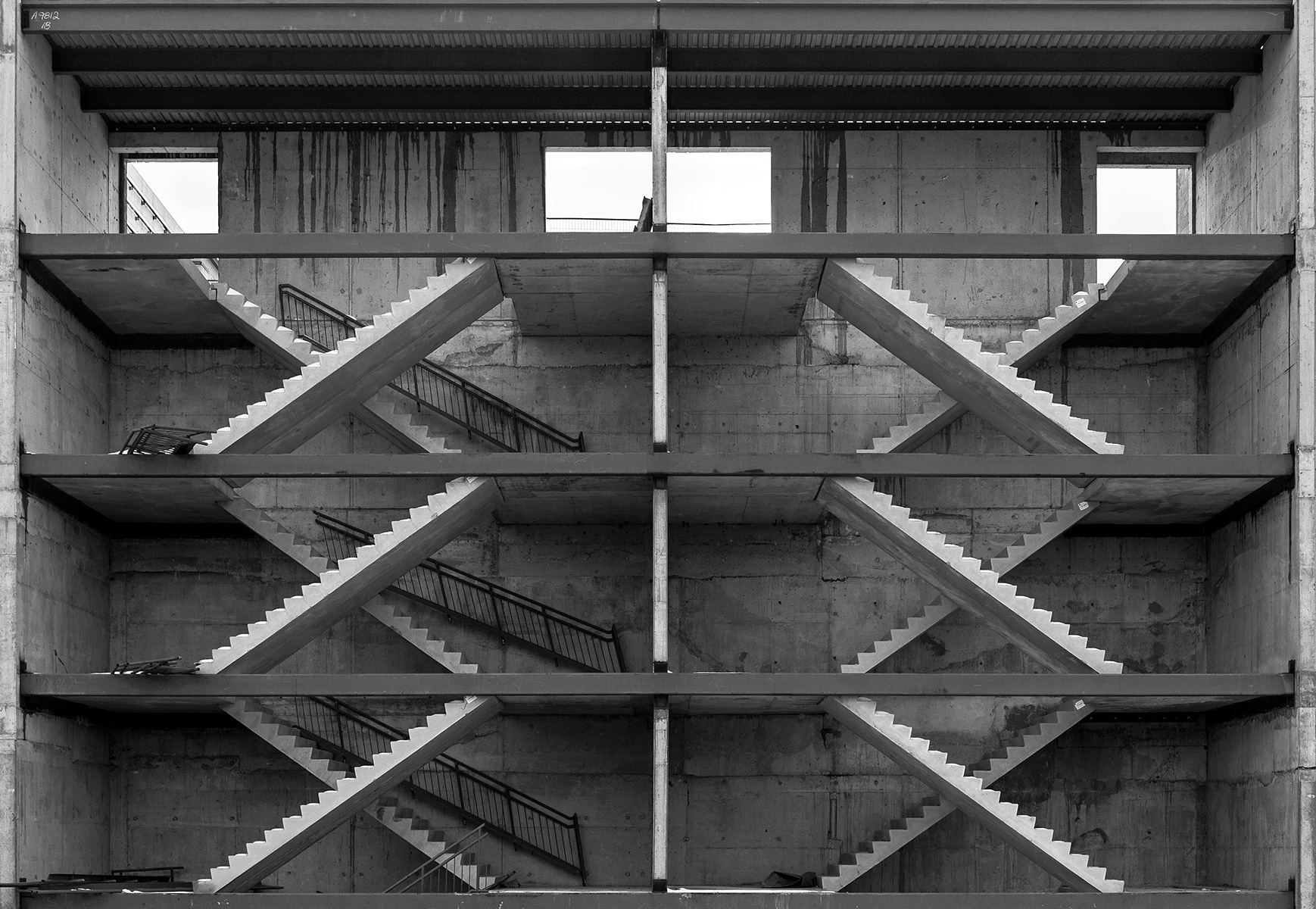
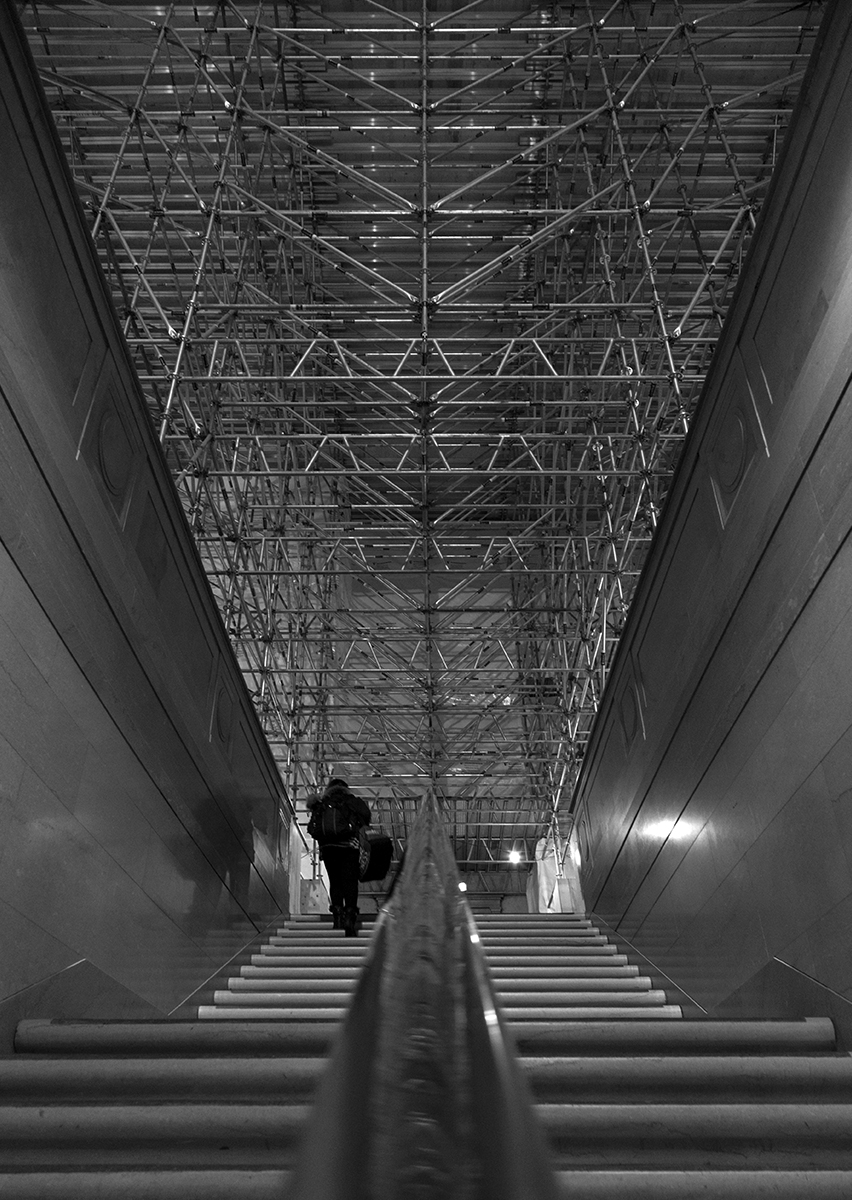
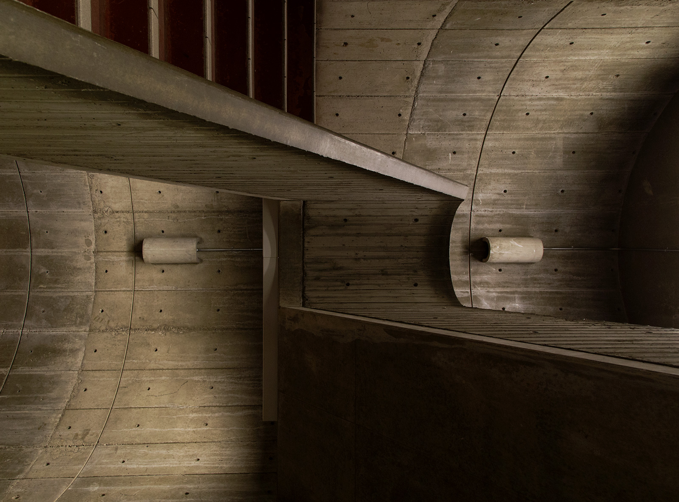
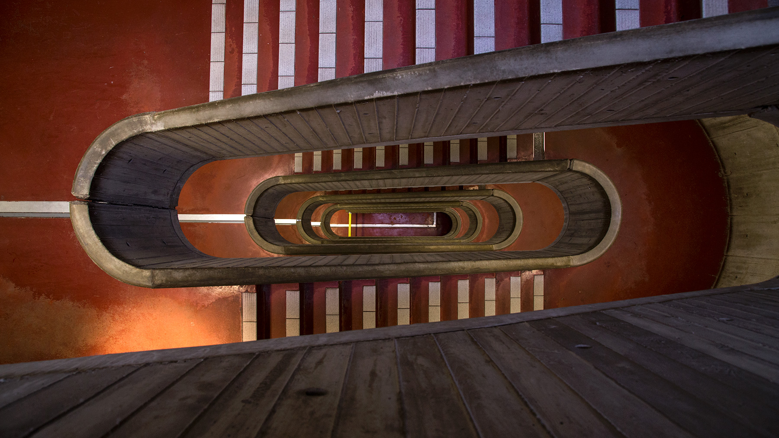 The Andrews Building containing these stairwells was designed by the Australian architect John Andrews in 1965 who later went on to design the CN Tower.
The Andrews Building containing these stairwells was designed by the Australian architect John Andrews in 1965 who later went on to design the CN Tower.
Note the raw concrete (beton brut) look furnished by the wood forms in which the concrete was poured in place.

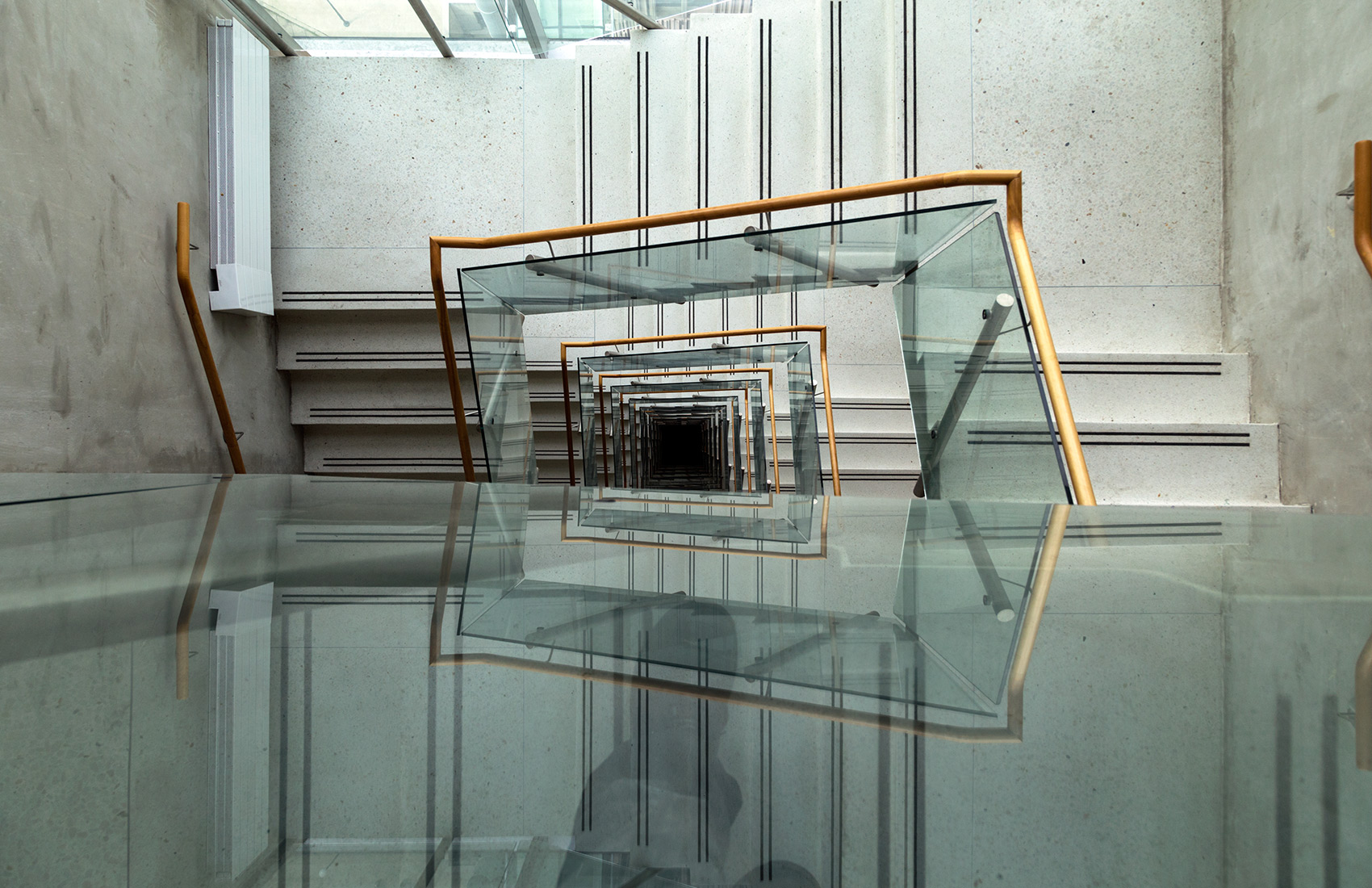
 As part of the re-naturalization of the mouth of the Don River, these silos will be decommissioned and made into a visual monument to our waterfront heritage and the company will move their operations to south of Commissioner’s Street just off Leslie St. If you have been down to the area recently you have probably noticed the new silos.
As part of the re-naturalization of the mouth of the Don River, these silos will be decommissioned and made into a visual monument to our waterfront heritage and the company will move their operations to south of Commissioner’s Street just off Leslie St. If you have been down to the area recently you have probably noticed the new silos.