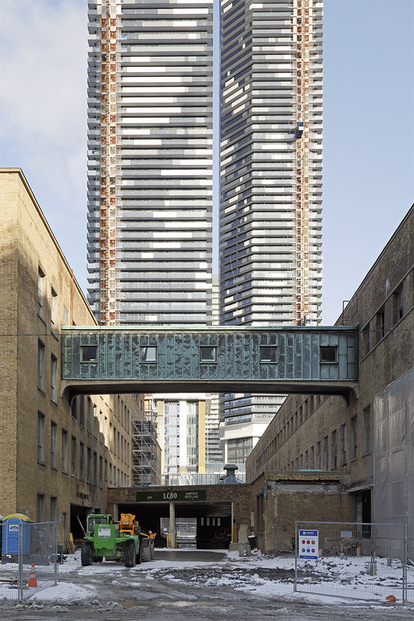
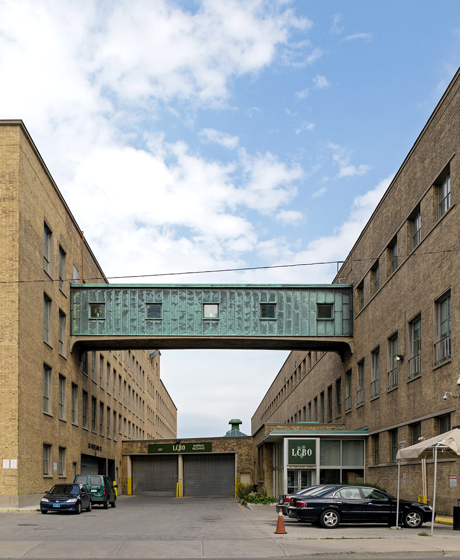



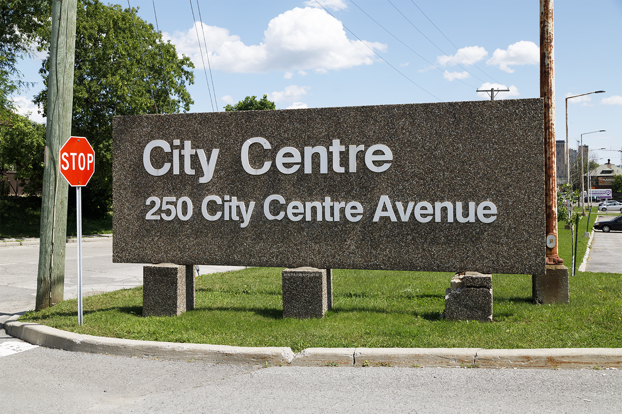
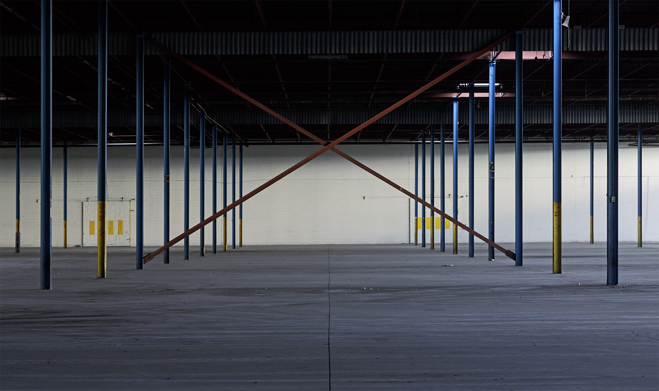
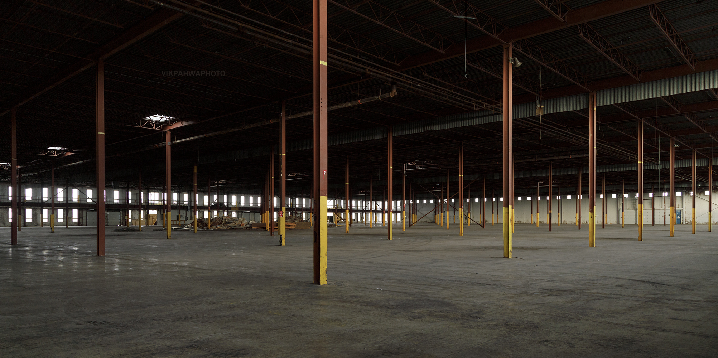
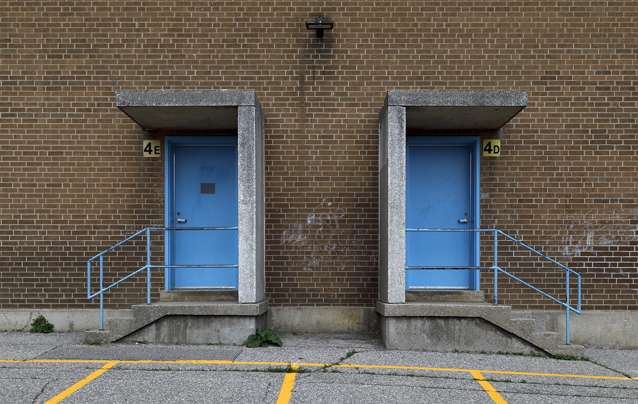
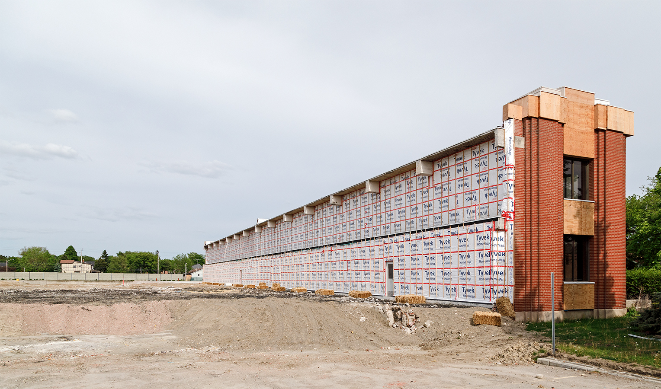
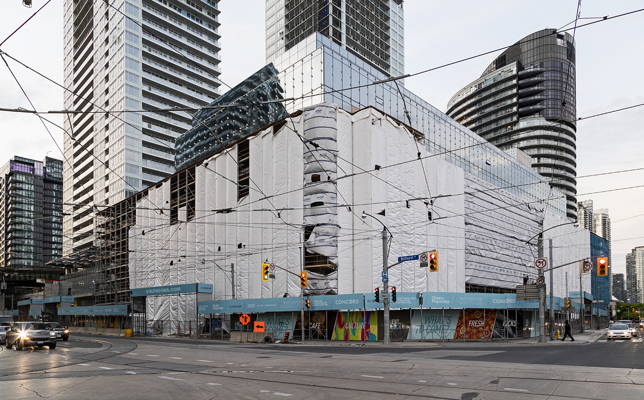

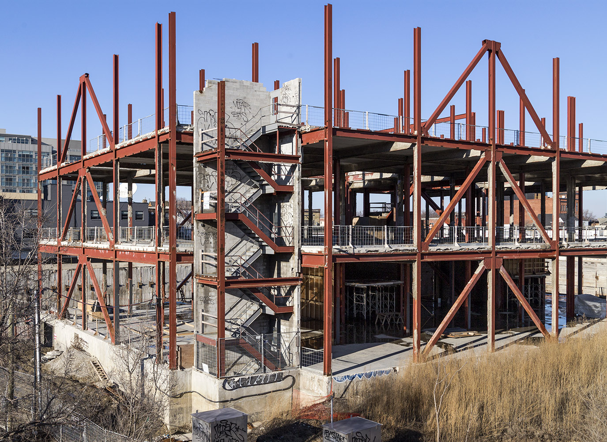
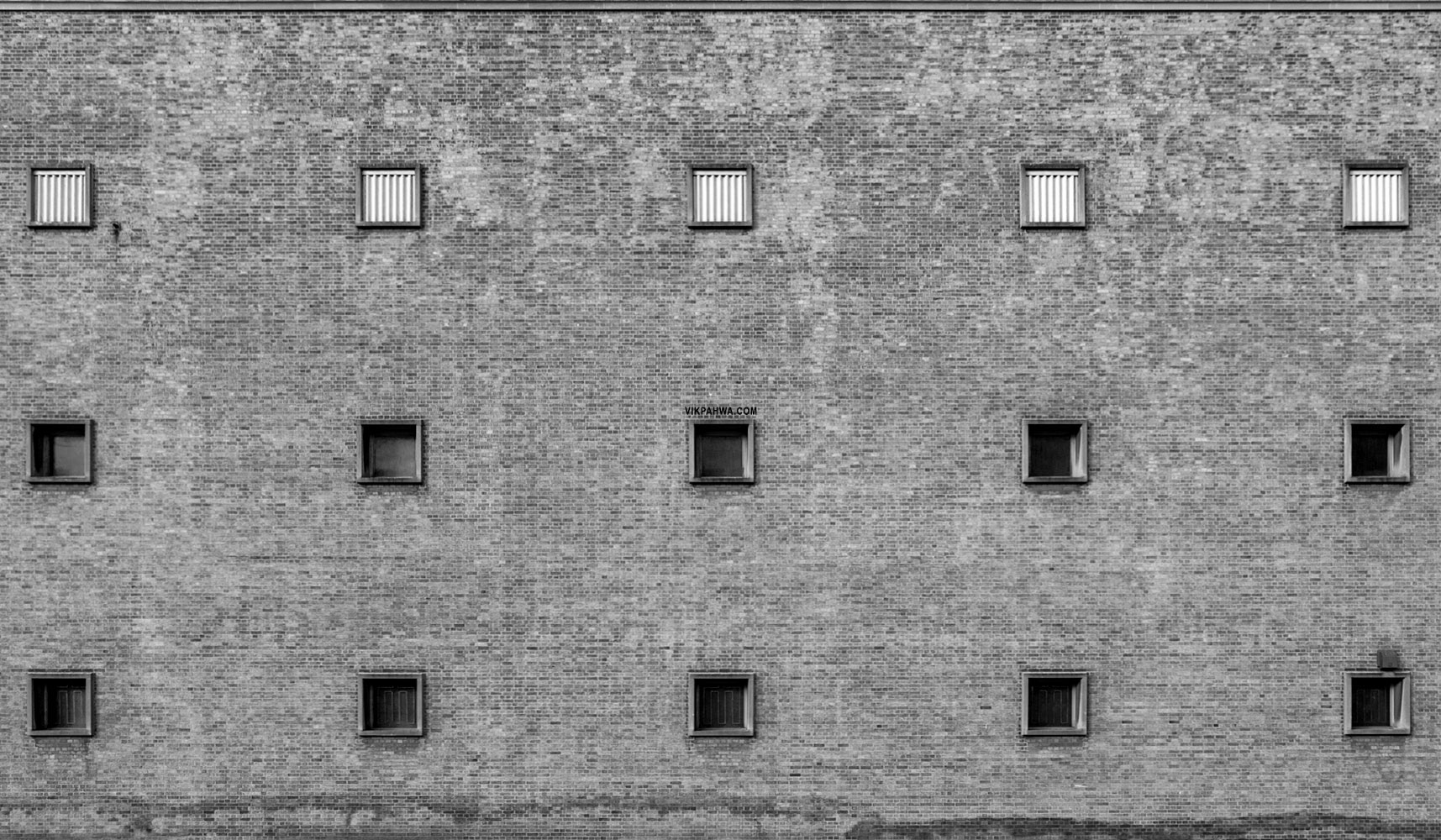
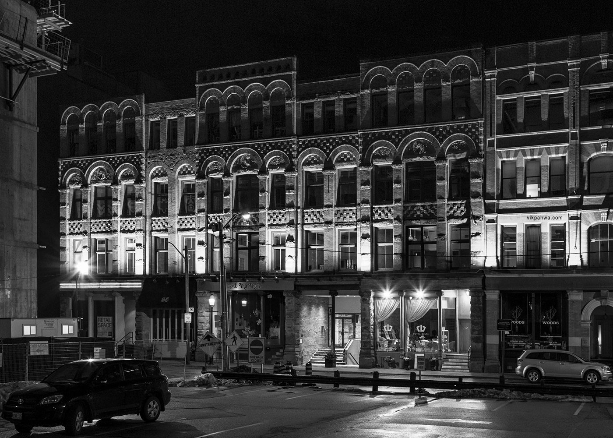
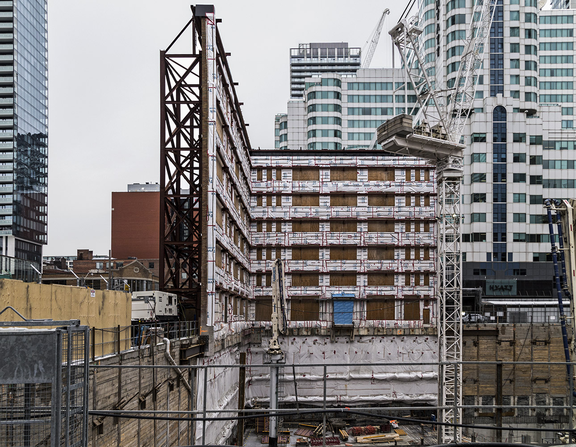
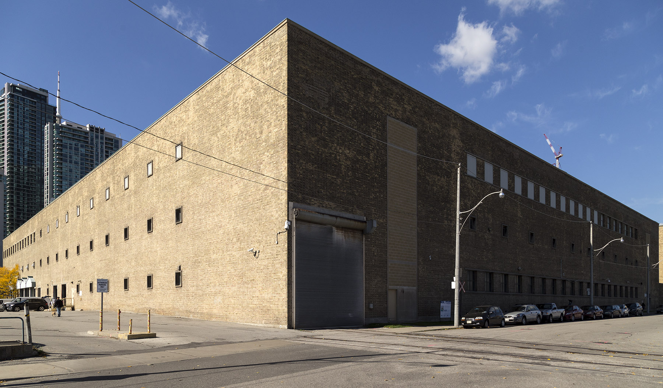
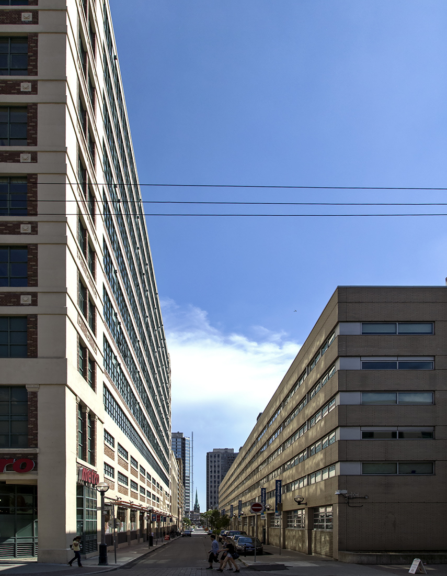
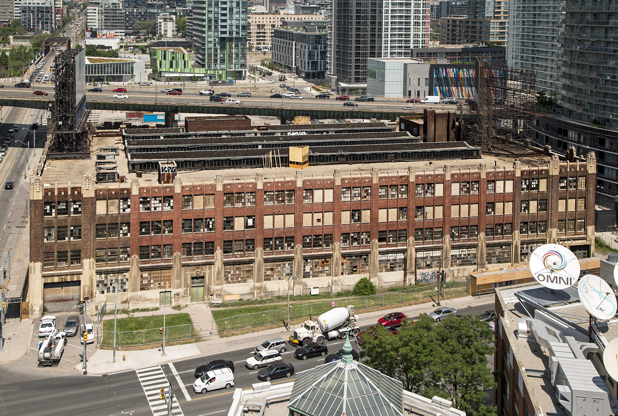 Sparling, Morton and Forbes, c.1928.
Sparling, Morton and Forbes, c.1928.
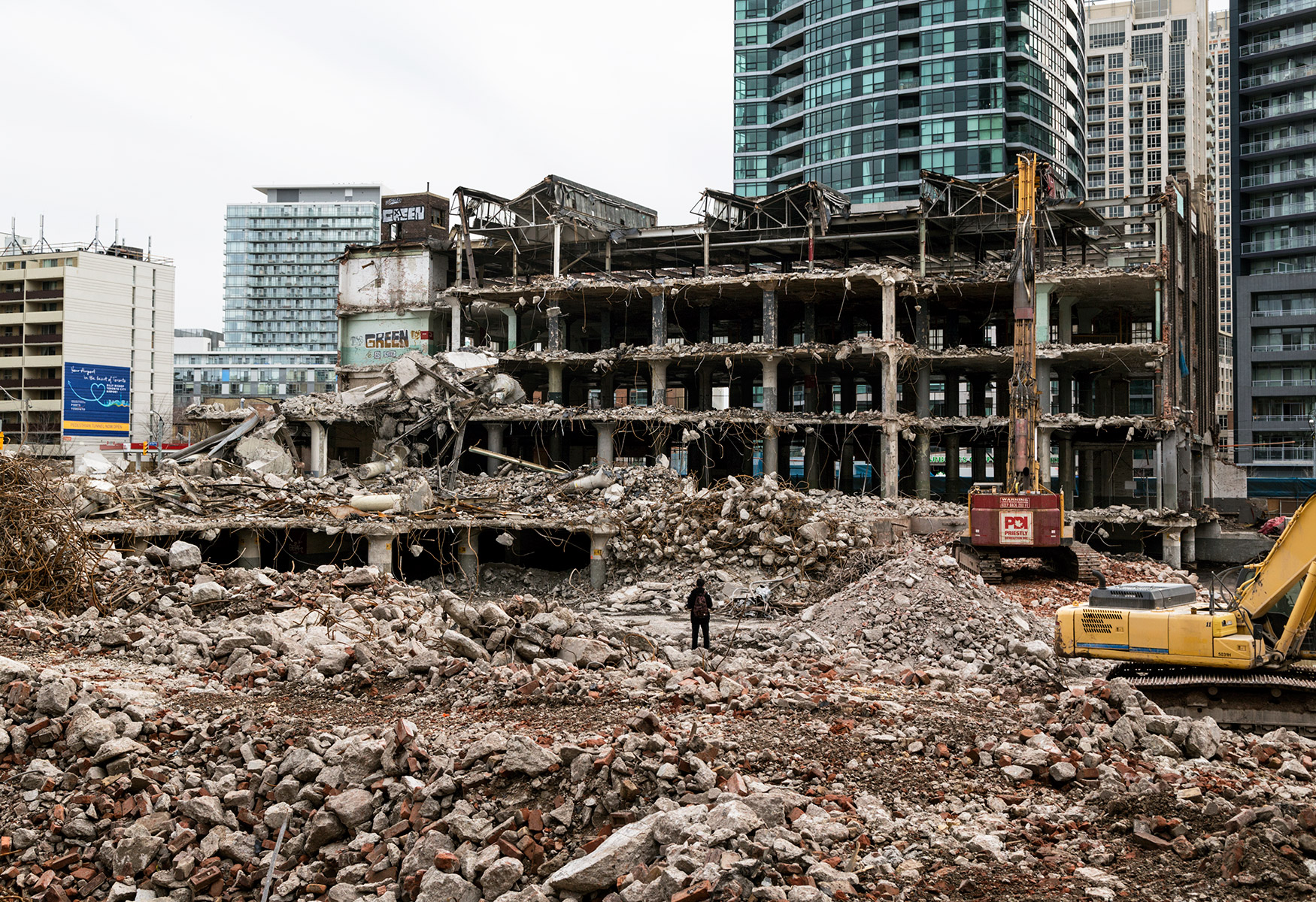
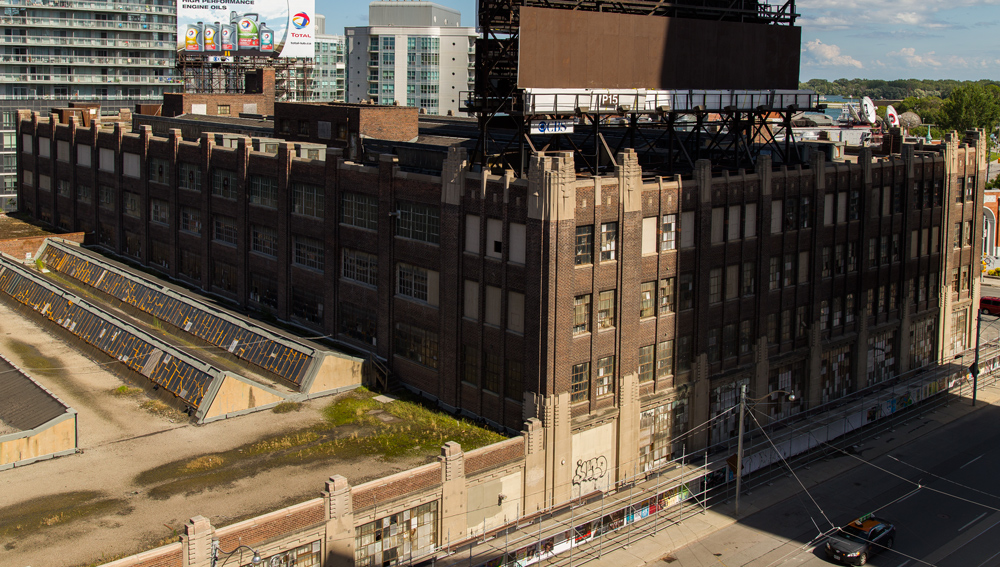 Don’t worry as they are going to be “re-establisng an original” by saving 100,000 bricks and stonework for the West and South faces with a couple of condo towers behind and an addition on top.
Don’t worry as they are going to be “re-establisng an original” by saving 100,000 bricks and stonework for the West and South faces with a couple of condo towers behind and an addition on top.
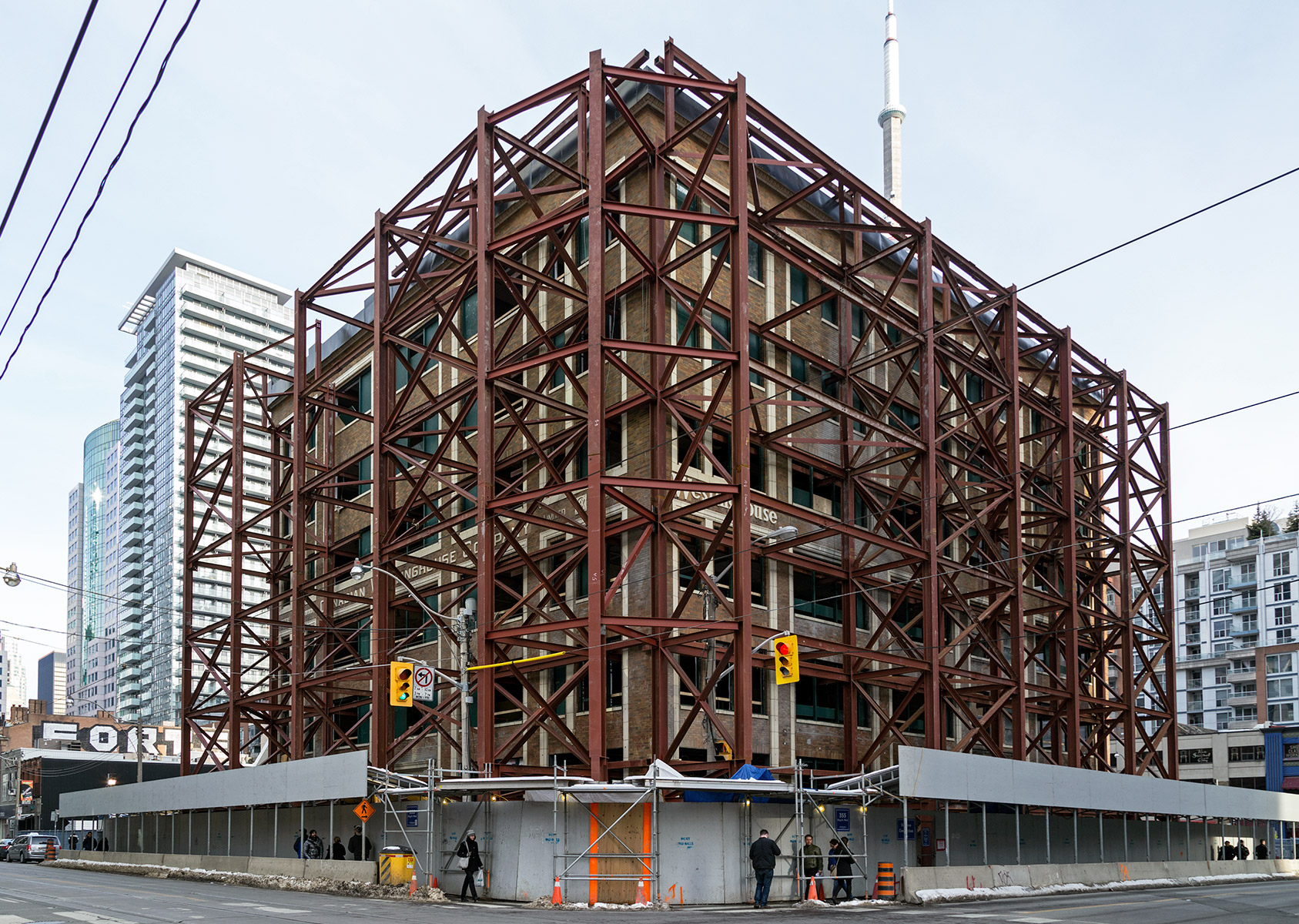 This is a great example of the Commercial Style Architecture, also known as Chicago Style as this form was developed in Chicago after the 1871 fire. It’s metal skeleton framing was a new development allowing for buildings of greater height, more floor space and maximum light and ventilation as opposed to the load-bearing brick buildings that came before it. This building has Classical detailing and terra cotta trim – a rare combination in Toronto.
This is a great example of the Commercial Style Architecture, also known as Chicago Style as this form was developed in Chicago after the 1871 fire. It’s metal skeleton framing was a new development allowing for buildings of greater height, more floor space and maximum light and ventilation as opposed to the load-bearing brick buildings that came before it. This building has Classical detailing and terra cotta trim – a rare combination in Toronto.
Although heritage-designated, property owners are allowed to develop on site. The building’s North and West faces are to be incorporated into the King Blue Condos (48 and 44 storeys) designed by Page + Steele / IBI Group Architects and developed by the Greenland Group. This condominium comes with a Section 37 payment of $1.25 million for public amenities.
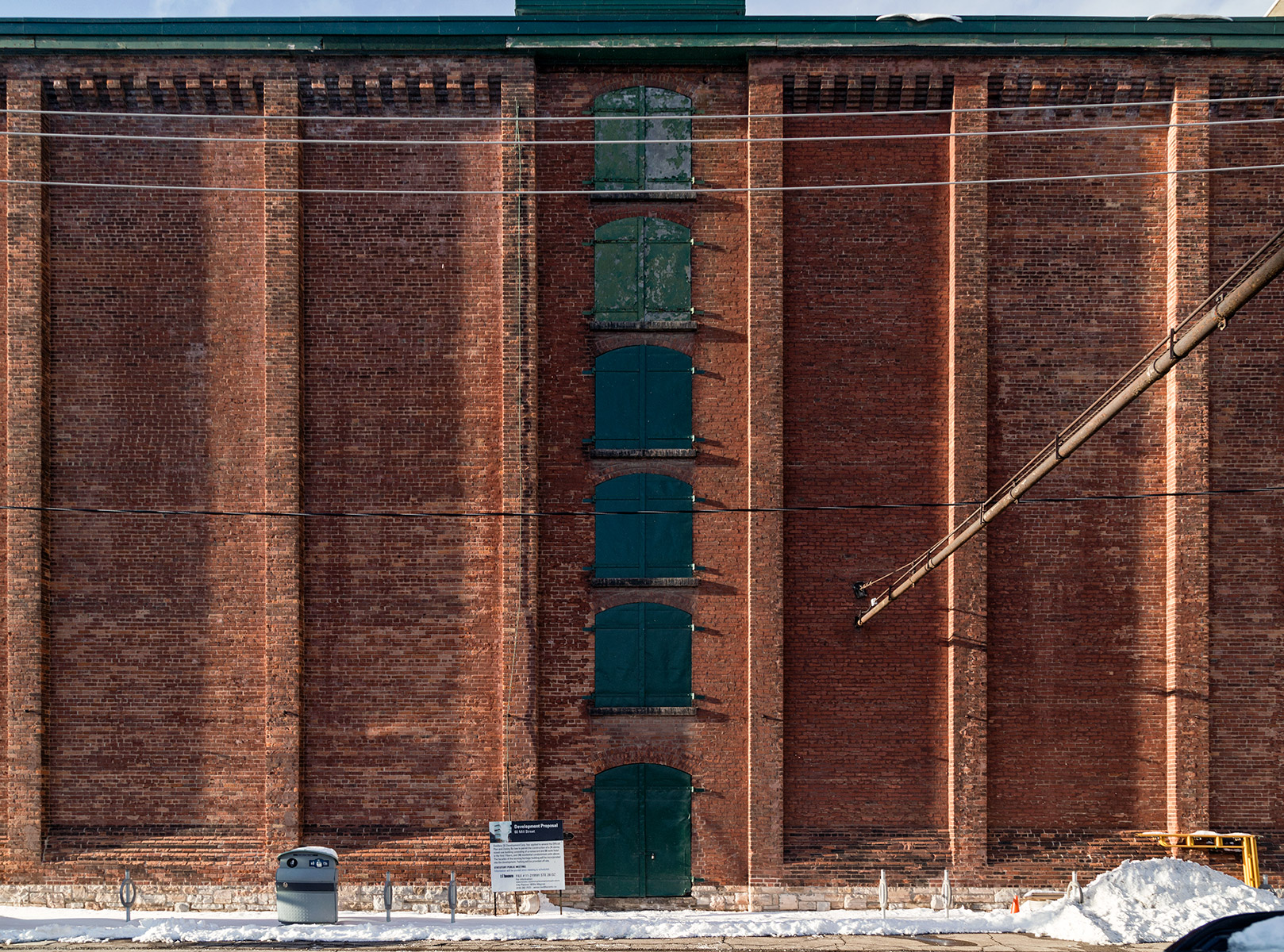 This is a 6-storey masonry warehouse building that was used to store barrels of alcohol. Designed by David Roberts Jr and constructed between 1842-1851, it was built where the residence of James Gooderham Worts once stood. Archaeological evidence of this residence may survive underneath the building. Thanks goes to a Heritage Impact Assessment report by ERA Architects for the above information.
This is a 6-storey masonry warehouse building that was used to store barrels of alcohol. Designed by David Roberts Jr and constructed between 1842-1851, it was built where the residence of James Gooderham Worts once stood. Archaeological evidence of this residence may survive underneath the building. Thanks goes to a Heritage Impact Assessment report by ERA Architects for the above information.
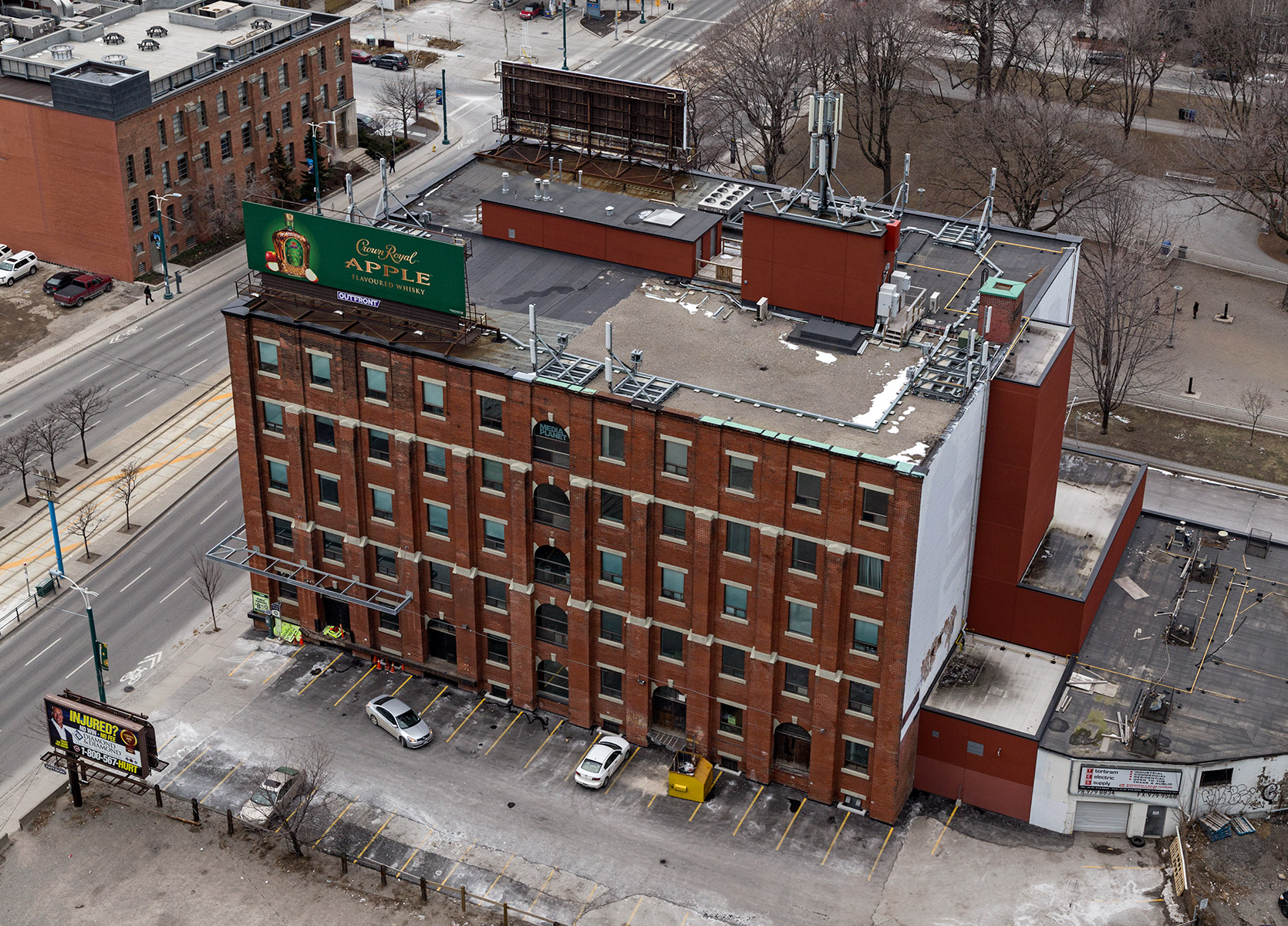 Architects Sproatt and Rolph, c.1911.
Architects Sproatt and Rolph, c.1911.
Formerly the Steele Briggs Seed Company warehouse.