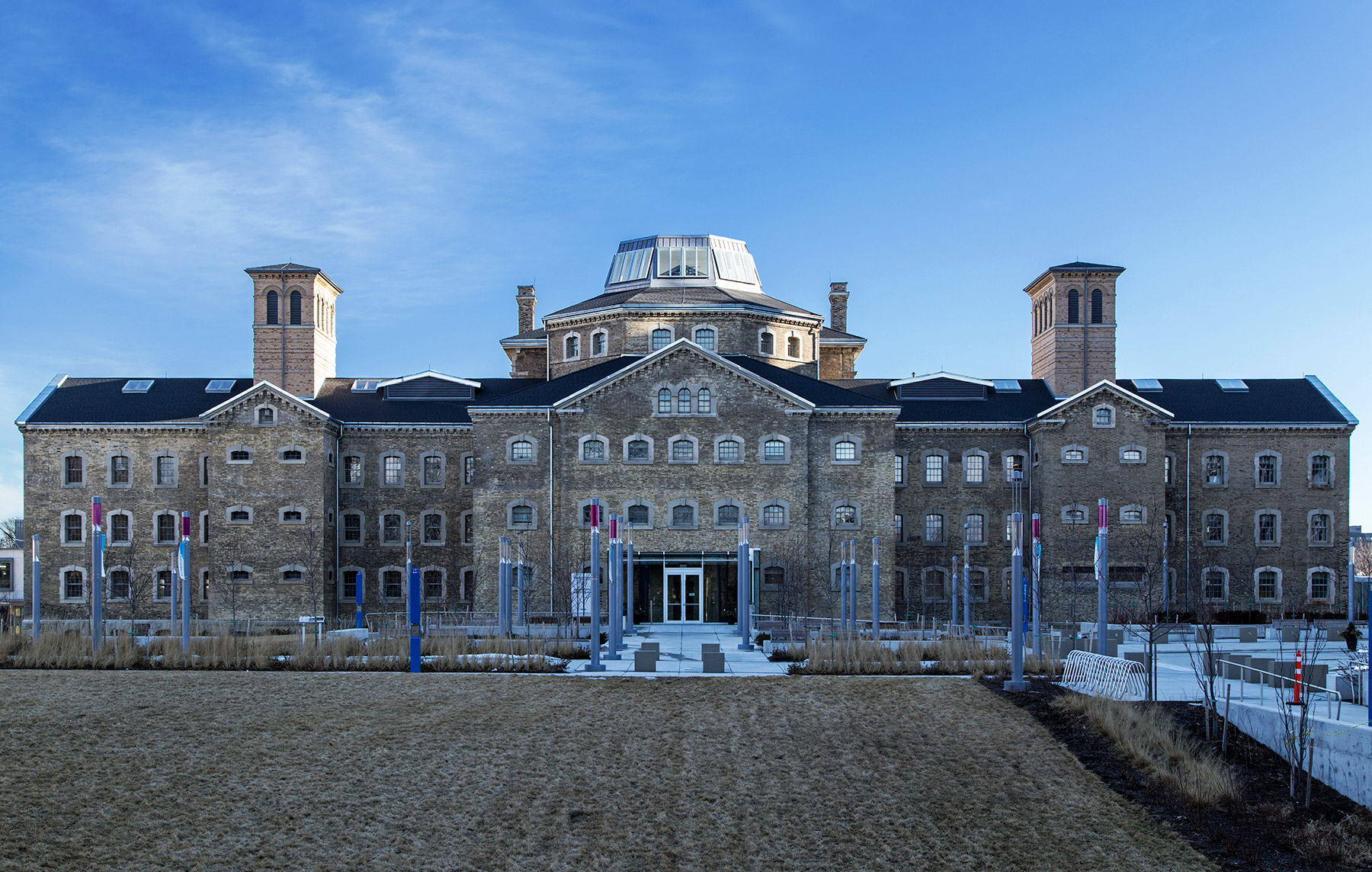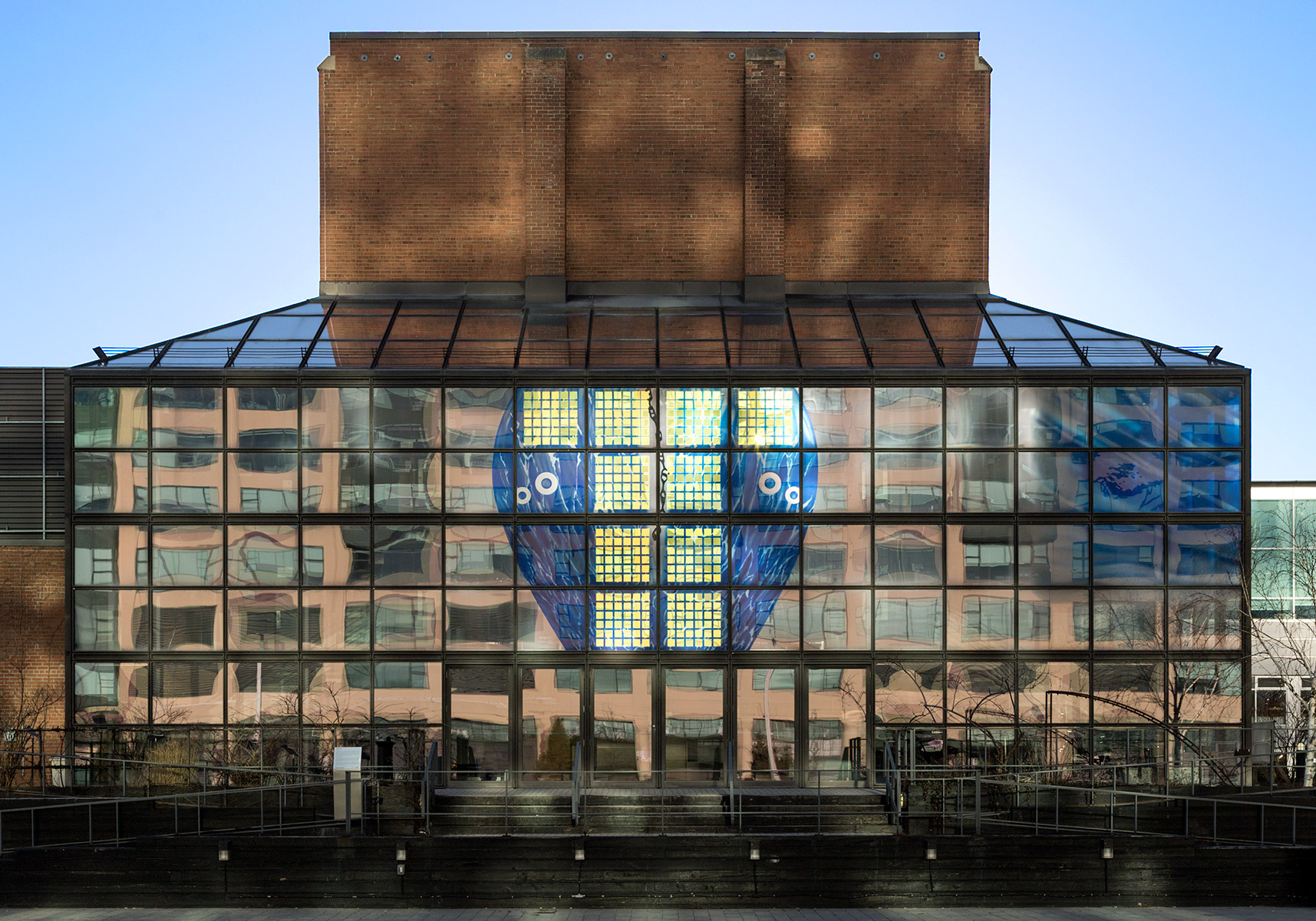 The building that is The Power Plant Contemporary Art Gallery was built in 1926 as the powerhouse that housed the heating and refrigeration equipment for the Toronto Terminal Warehouse, now the Queen’s Quay Terminal (reflected in the glass). The building was renovated and reopened in 1987.
The building that is The Power Plant Contemporary Art Gallery was built in 1926 as the powerhouse that housed the heating and refrigeration equipment for the Toronto Terminal Warehouse, now the Queen’s Quay Terminal (reflected in the glass). The building was renovated and reopened in 1987.
Tag Archives: vikpahwa.com
20160321. Shedding light on Spring at Harbourfront Centre’s Canada Square.
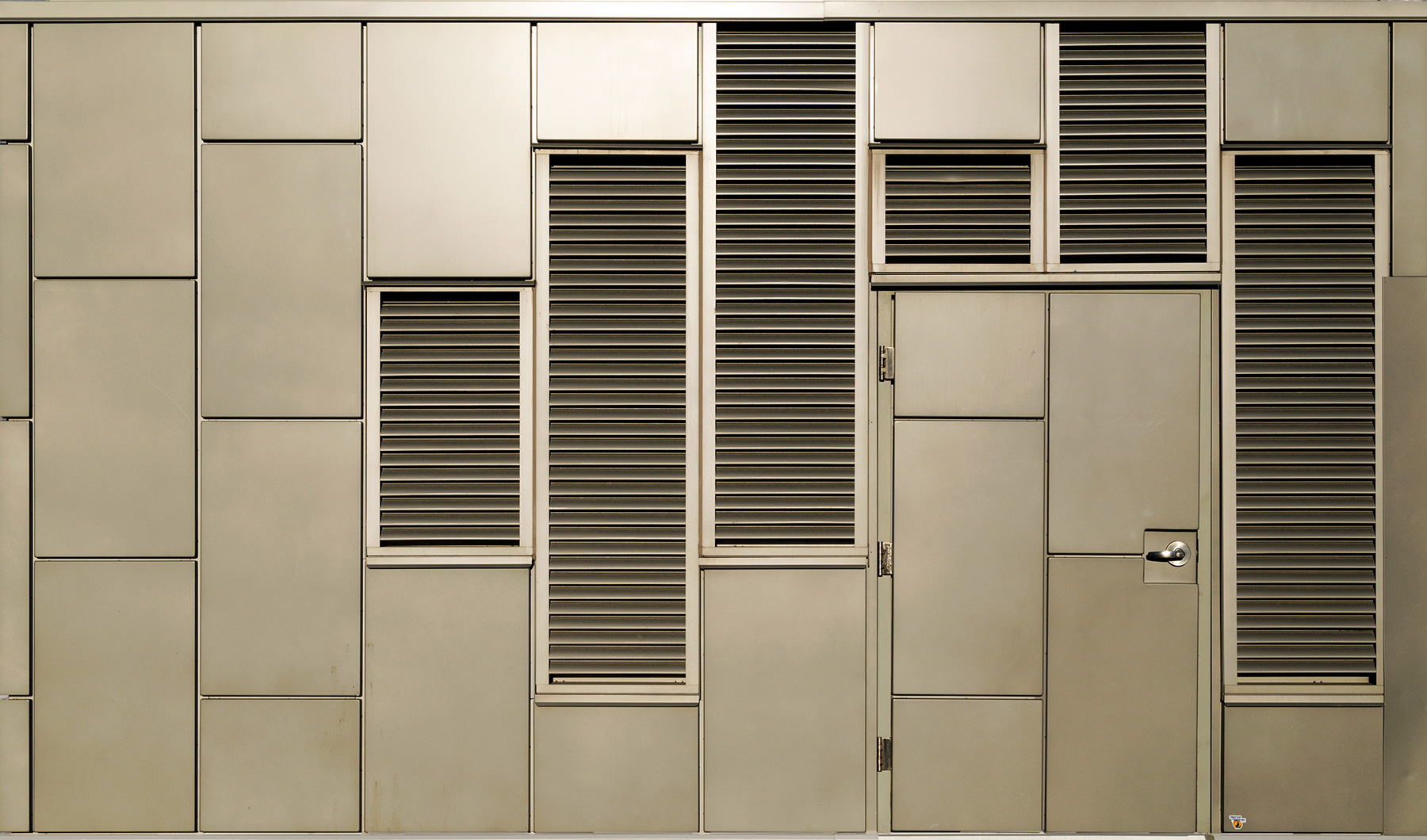
20160320. Inside a warehouse demolition.
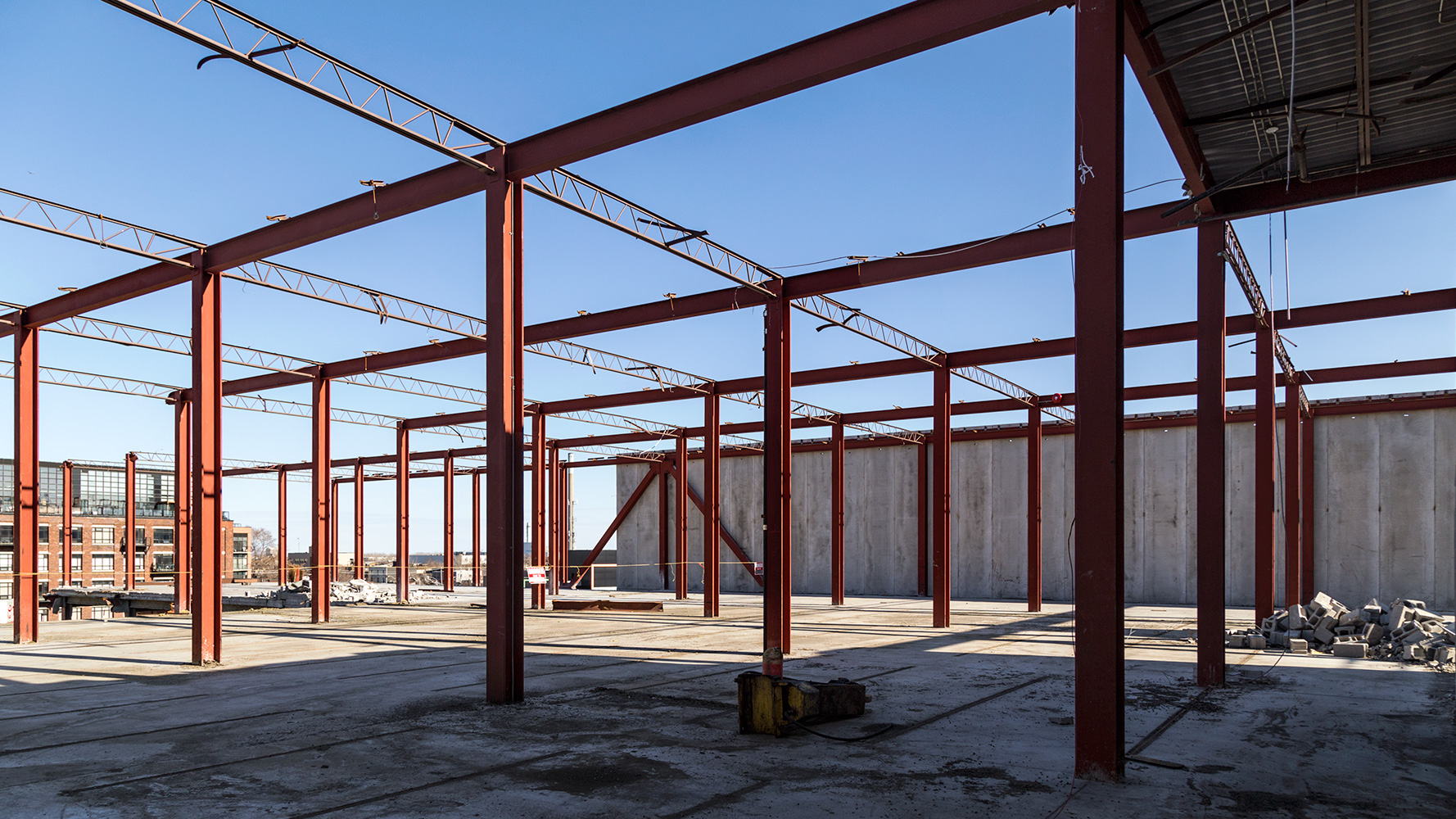
20160318. As the sun sets, Toronto’s Sun Life Tower goes black and gold.
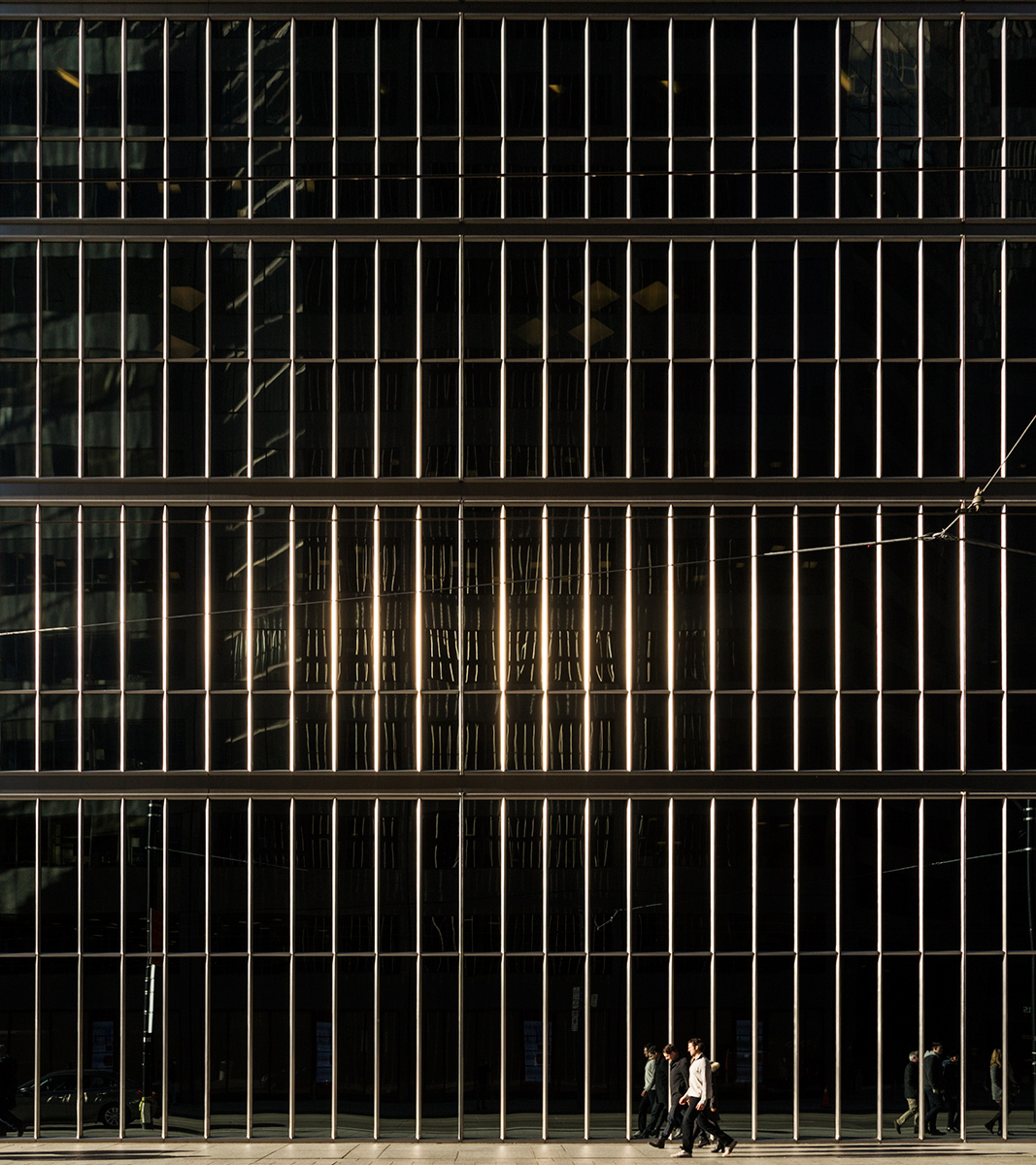
20160317. Behind a Beaux Arts bank building (c.1907).
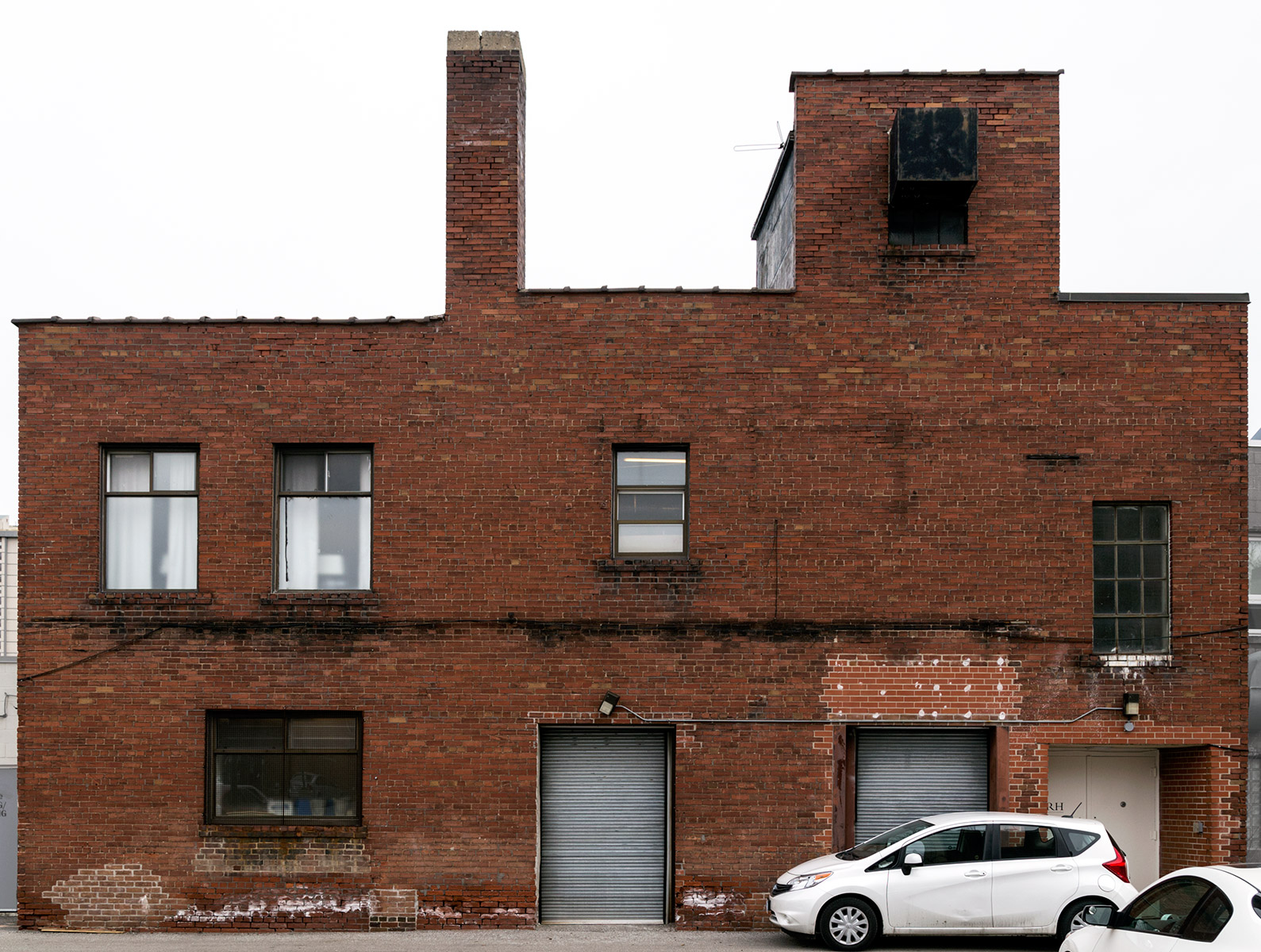
20160316. Claustrophobic Corridor to the Concourse at Toronto’s Union Station.
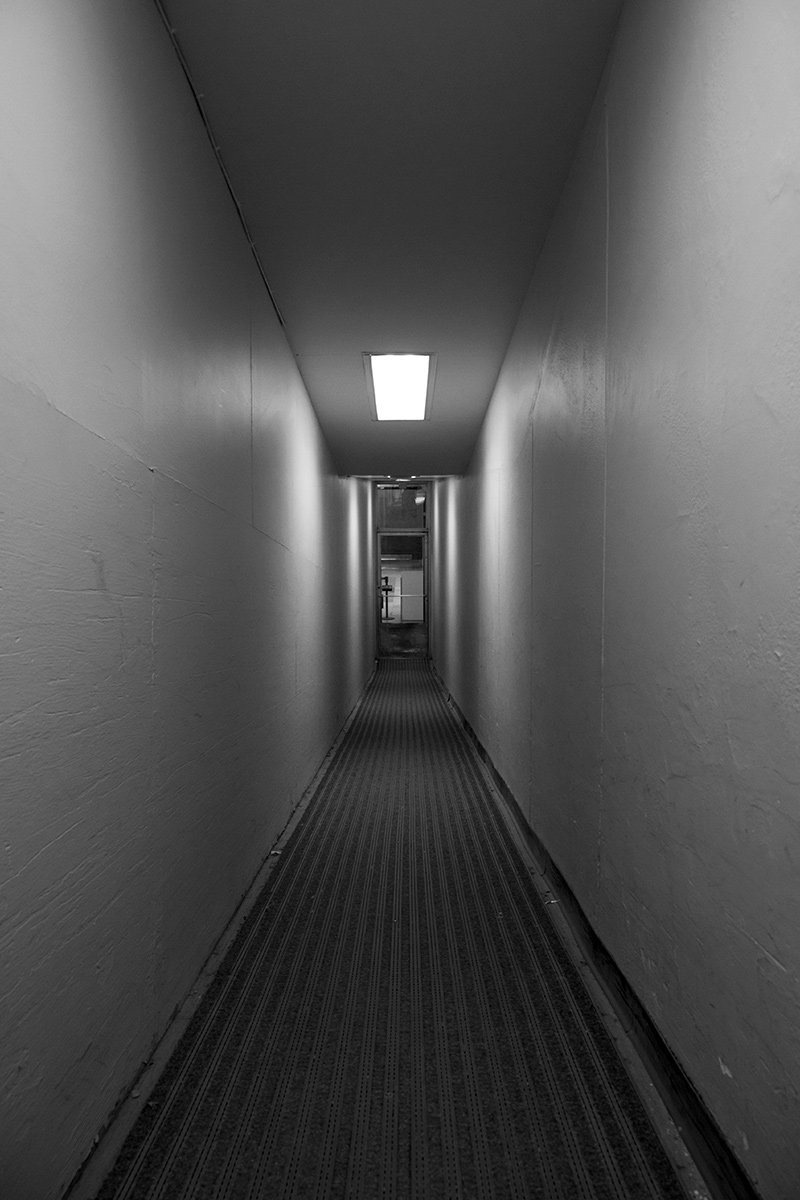
20160315. Peering up Cityplace Block 32 at bold Toronto Community Housing.
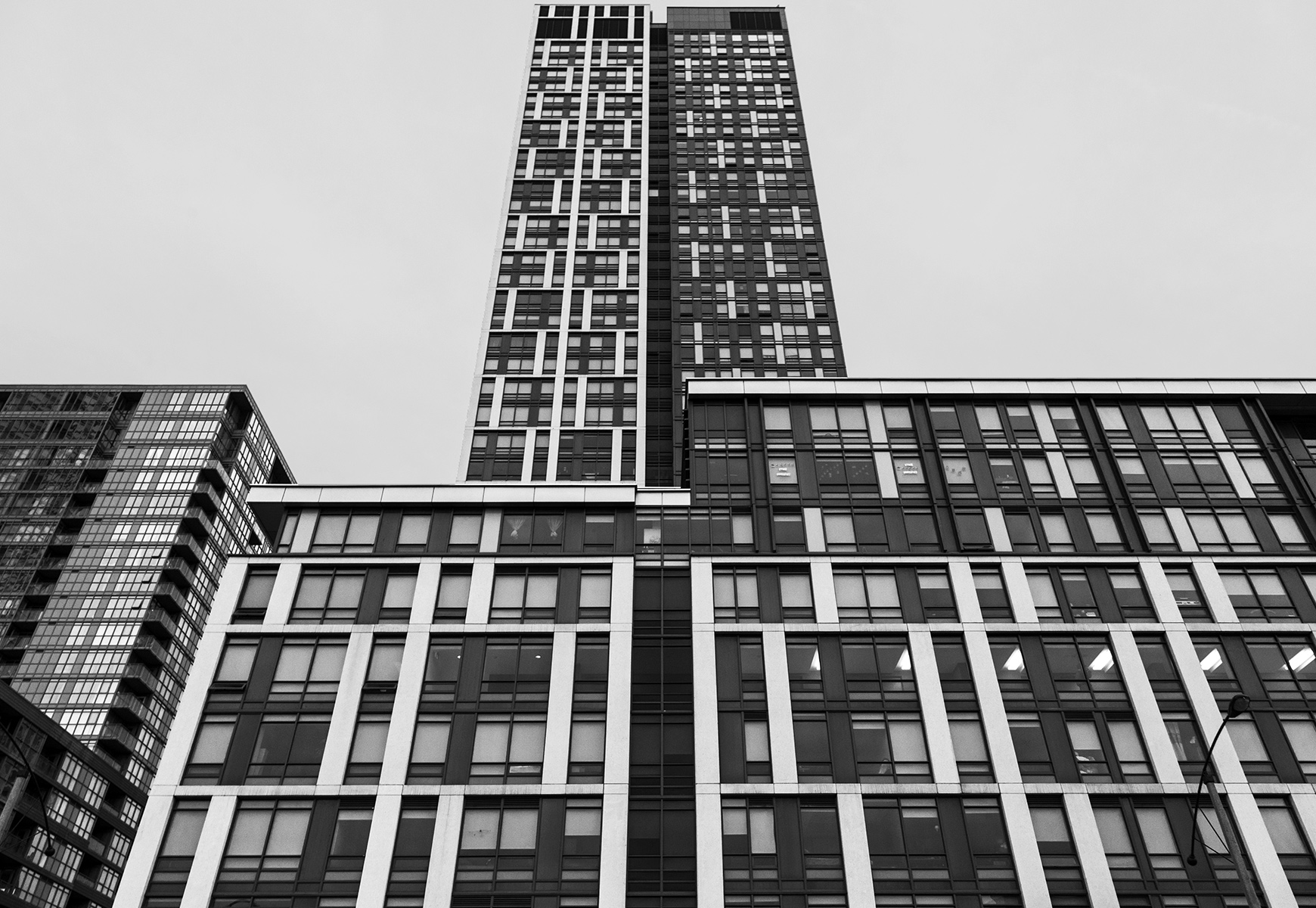
20160314. The mid-century expressionist canopy of Uno Prii’s Americana apartment building in North Toronto (1963).
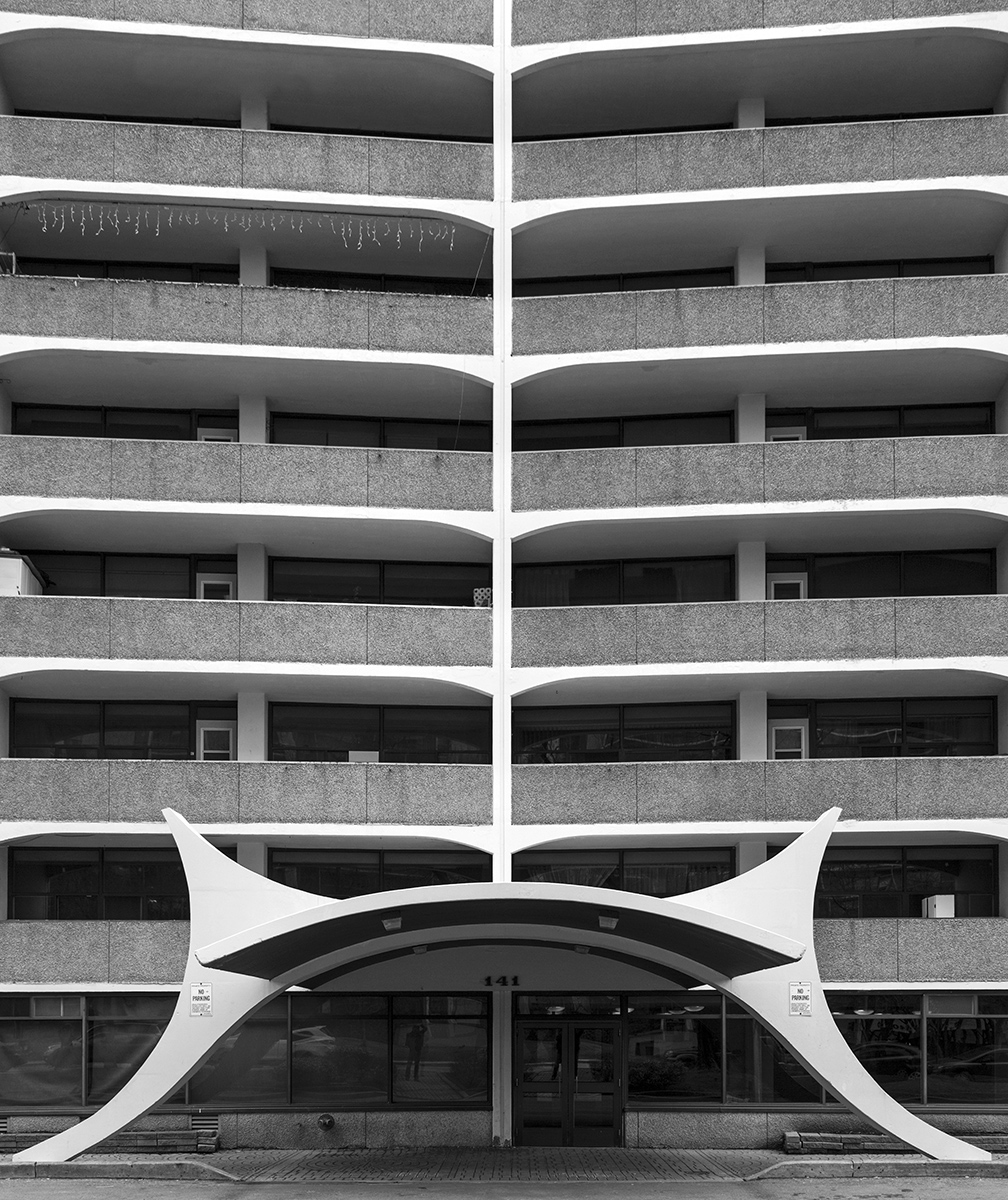
20160313. A discounted UP Express train races below Toronto’s Bathurst Street bridge.
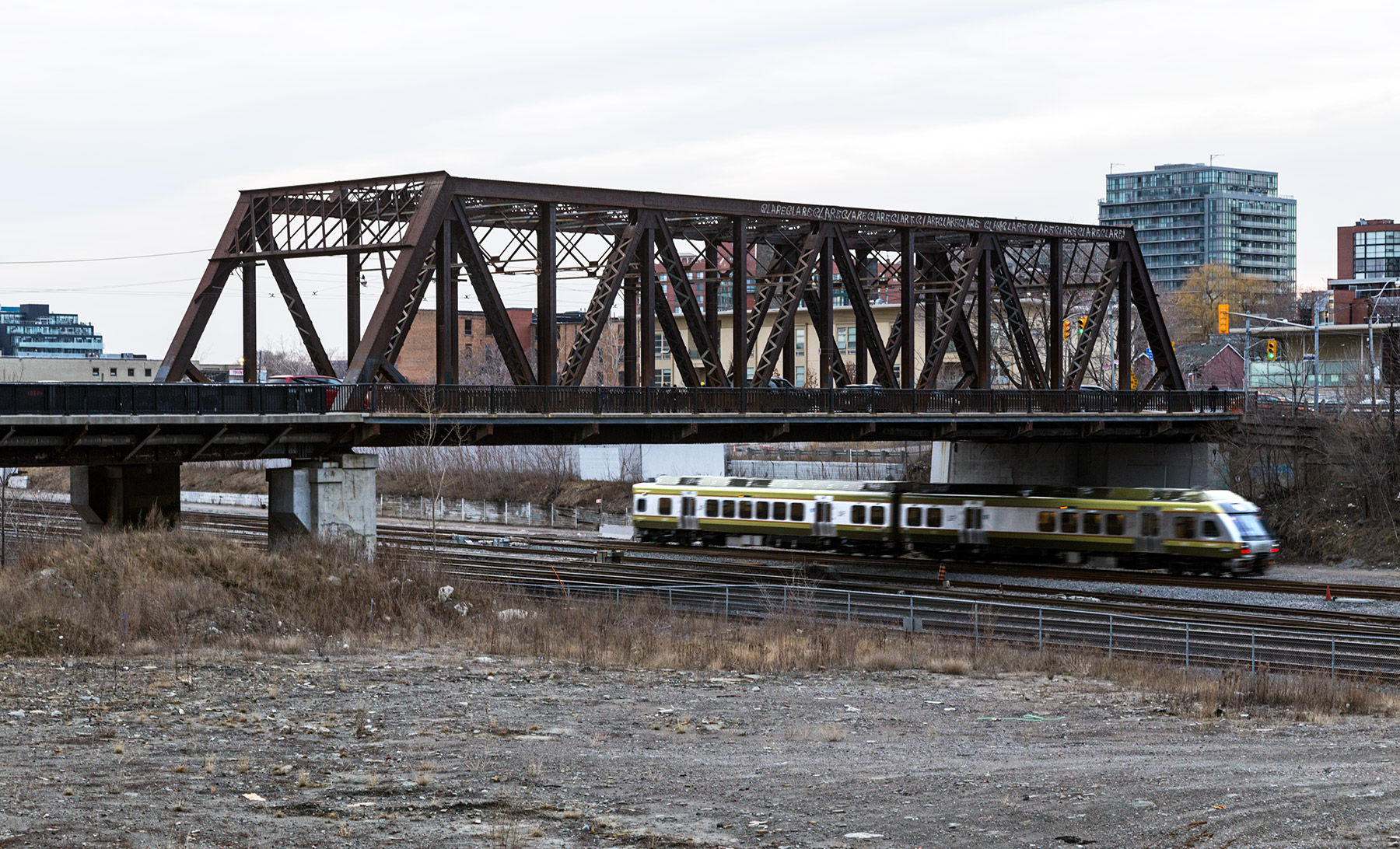
20160312. All that remains of the 1928 Art Deco Loblaws Grocerterias Warehouse (Lakeshore and Bathurst, Toronto).
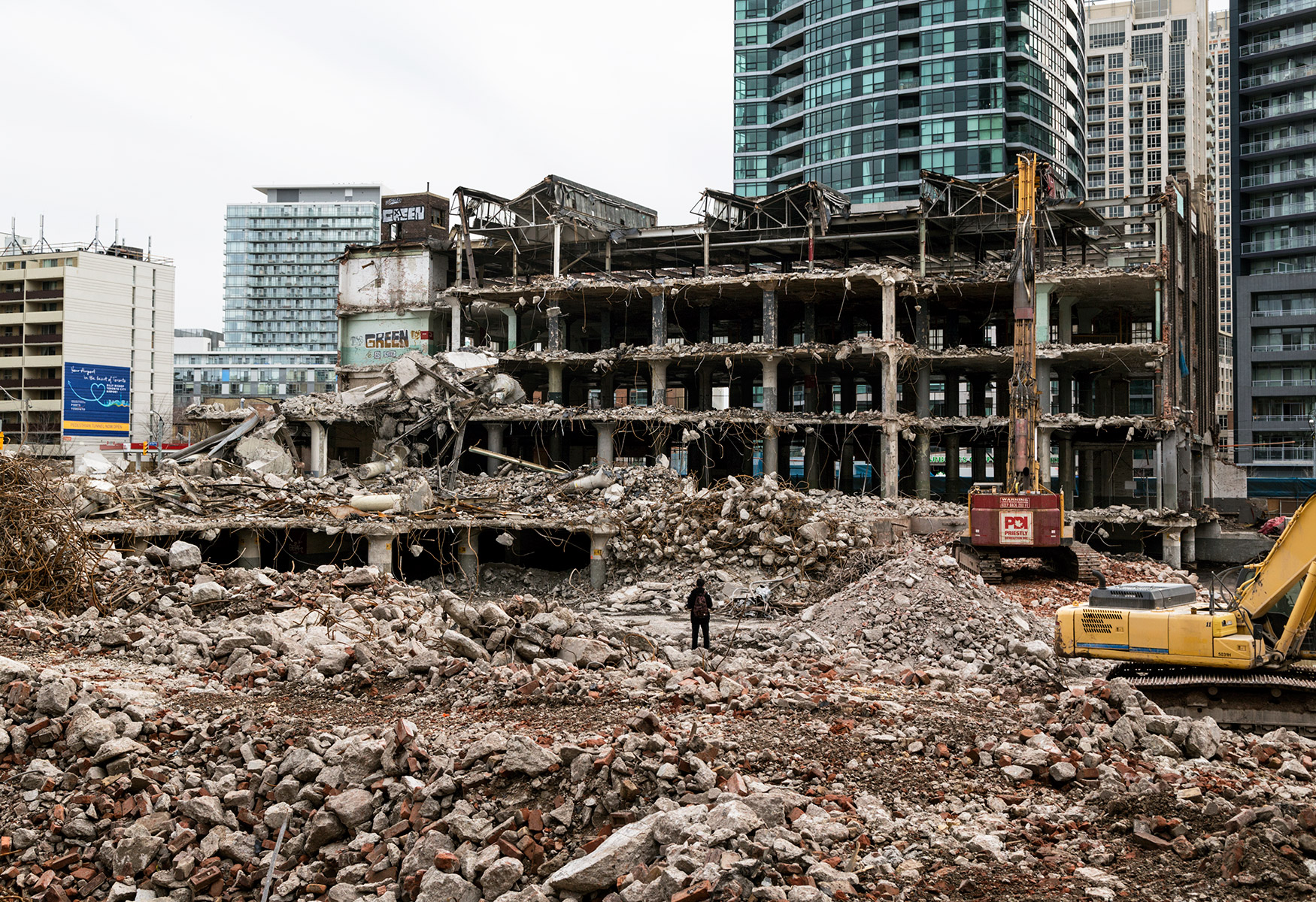
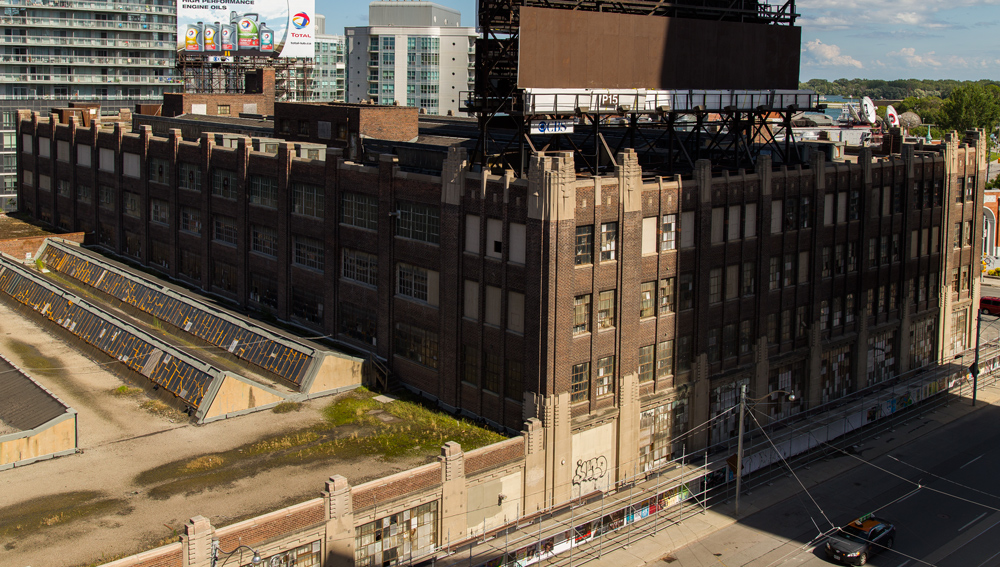 Don’t worry as they are going to be “re-establisng an original” by saving 100,000 bricks and stonework for the West and South faces with a couple of condo towers behind and an addition on top.
Don’t worry as they are going to be “re-establisng an original” by saving 100,000 bricks and stonework for the West and South faces with a couple of condo towers behind and an addition on top.
20160311. The original Palace Street School section (1858) of what became Toronto’s Cherry St Hotel and Canary Diner.
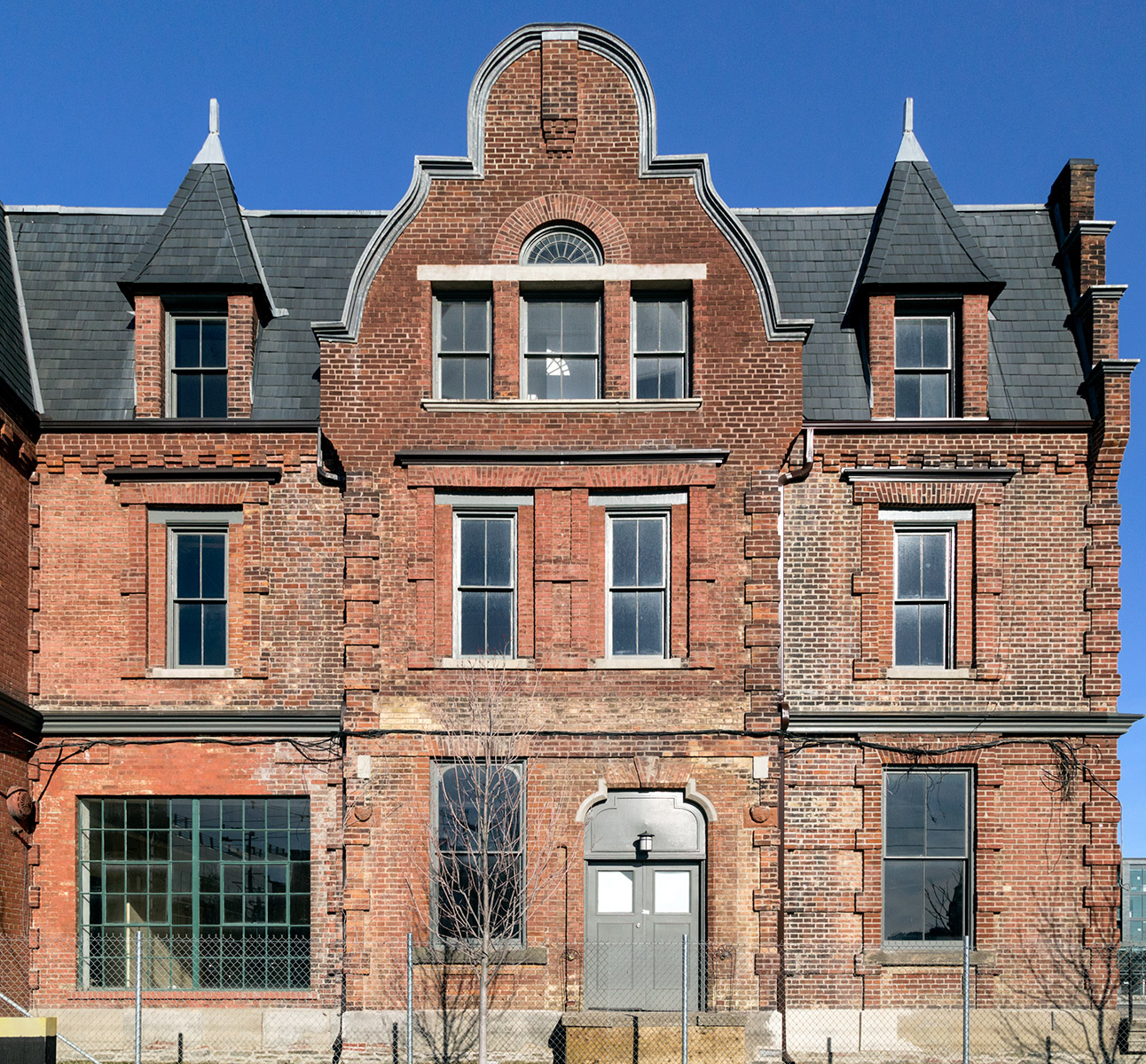 The Canary District (and former PAN AM Athlete’s Village) is named after the diner. This is the oldest multi-room school house in Toronto.
The Canary District (and former PAN AM Athlete’s Village) is named after the diner. This is the oldest multi-room school house in Toronto.
20160308. The sky is the limit at Toronto’s Air Miles Tower.
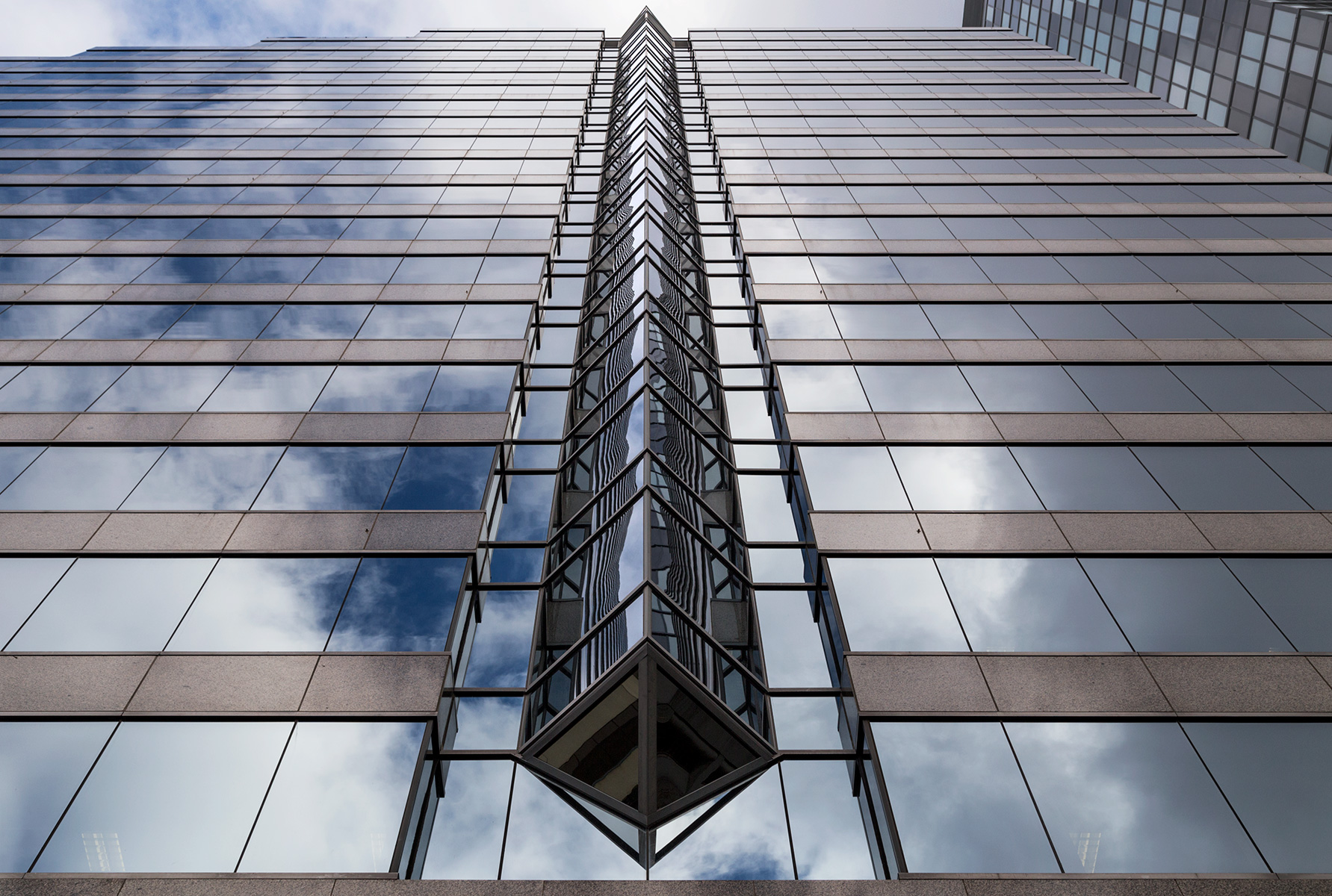
20160307. The 1936 CNE Bandshell, Toronto’s Art Deco Hollywood Bowl.
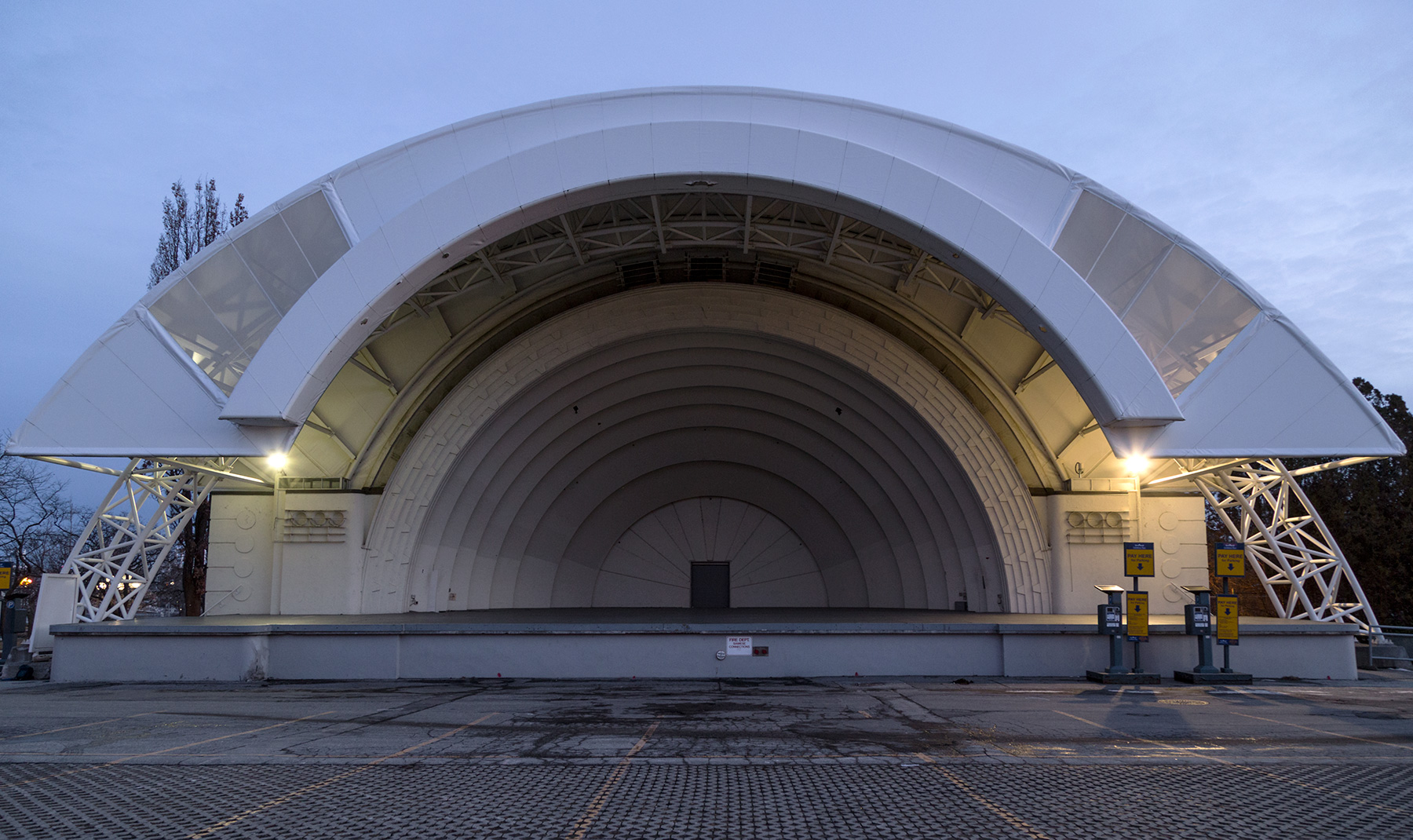
20160306. Toronto’s 1927 Canadian Westinghouse Building has donned an exoskeleton.
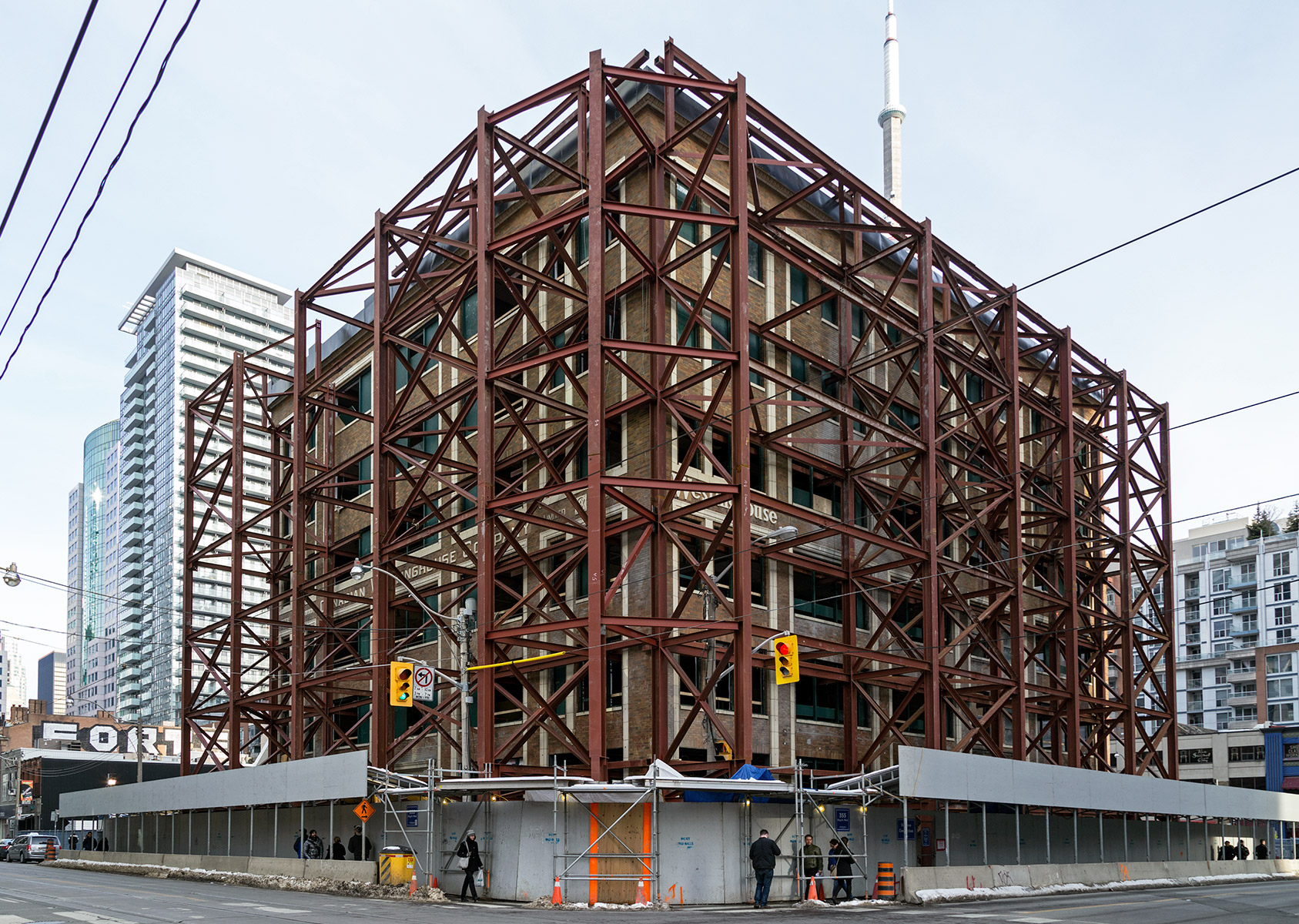 This is a great example of the Commercial Style Architecture, also known as Chicago Style as this form was developed in Chicago after the 1871 fire. It’s metal skeleton framing was a new development allowing for buildings of greater height, more floor space and maximum light and ventilation as opposed to the load-bearing brick buildings that came before it. This building has Classical detailing and terra cotta trim – a rare combination in Toronto.
This is a great example of the Commercial Style Architecture, also known as Chicago Style as this form was developed in Chicago after the 1871 fire. It’s metal skeleton framing was a new development allowing for buildings of greater height, more floor space and maximum light and ventilation as opposed to the load-bearing brick buildings that came before it. This building has Classical detailing and terra cotta trim – a rare combination in Toronto.
Although heritage-designated, property owners are allowed to develop on site. The building’s North and West faces are to be incorporated into the King Blue Condos (48 and 44 storeys) designed by Page + Steele / IBI Group Architects and developed by the Greenland Group. This condominium comes with a Section 37 payment of $1.25 million for public amenities.
20160305. Rack House D, Building 42 at the Gooderham and Worts Distillery, a heritage-designated National Historic Site in Toronto.
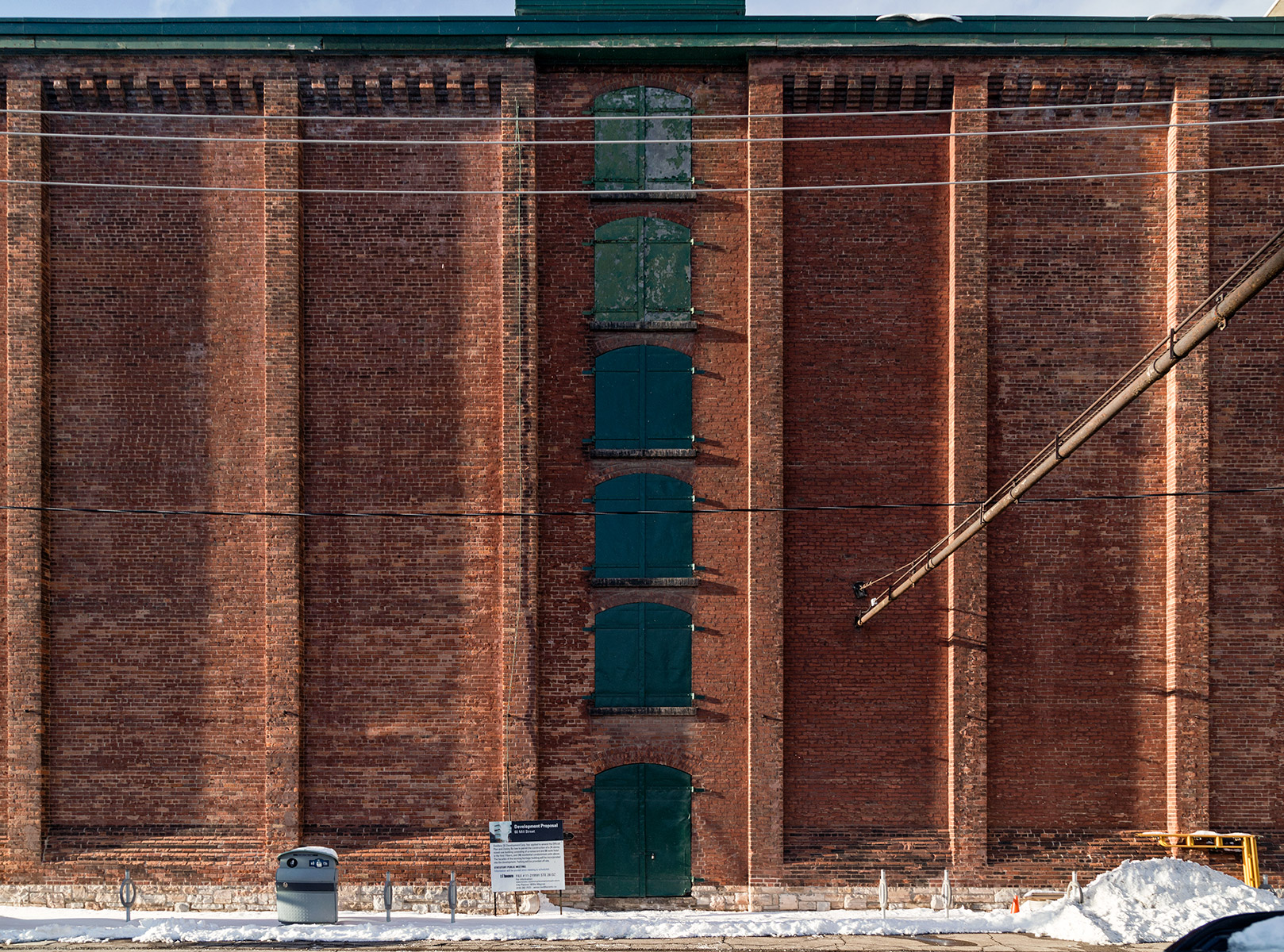 This is a 6-storey masonry warehouse building that was used to store barrels of alcohol. Designed by David Roberts Jr and constructed between 1842-1851, it was built where the residence of James Gooderham Worts once stood. Archaeological evidence of this residence may survive underneath the building. Thanks goes to a Heritage Impact Assessment report by ERA Architects for the above information.
This is a 6-storey masonry warehouse building that was used to store barrels of alcohol. Designed by David Roberts Jr and constructed between 1842-1851, it was built where the residence of James Gooderham Worts once stood. Archaeological evidence of this residence may survive underneath the building. Thanks goes to a Heritage Impact Assessment report by ERA Architects for the above information.
20160304. The anatomy of a fire exit stairwell.
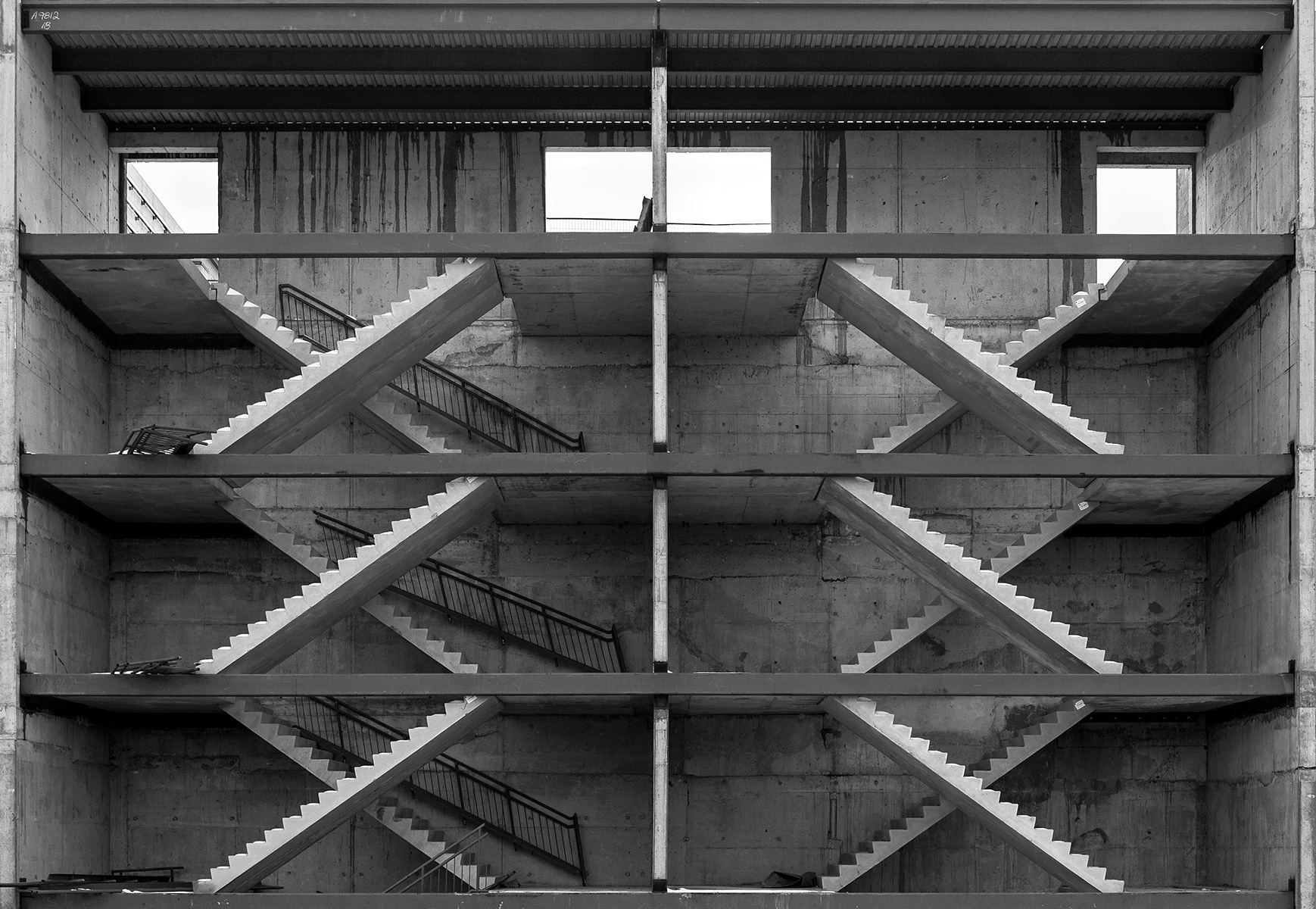
20160303. An imposing residential tower rises above a walk up courtyard (Seligman and Dick, c.1972).
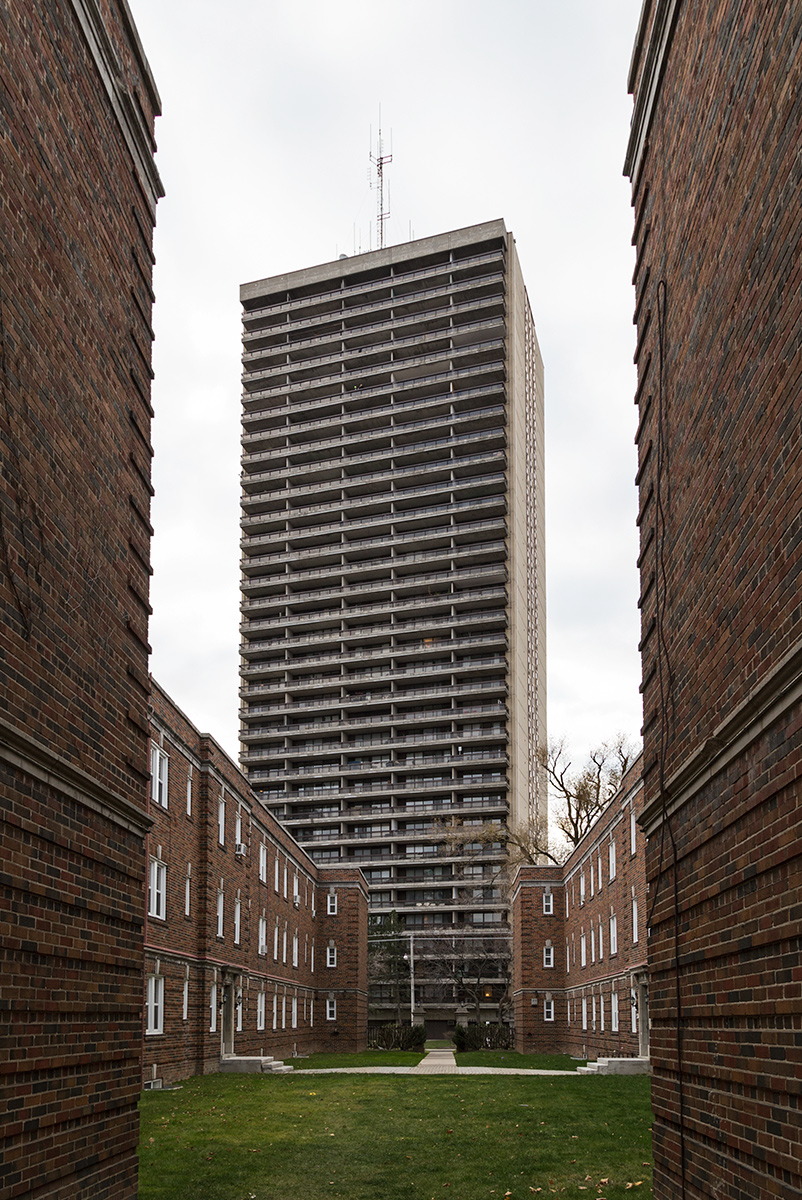
20160302. Toronto’s modern classical 1953 decommissioned Commissioners St Incinerator building.
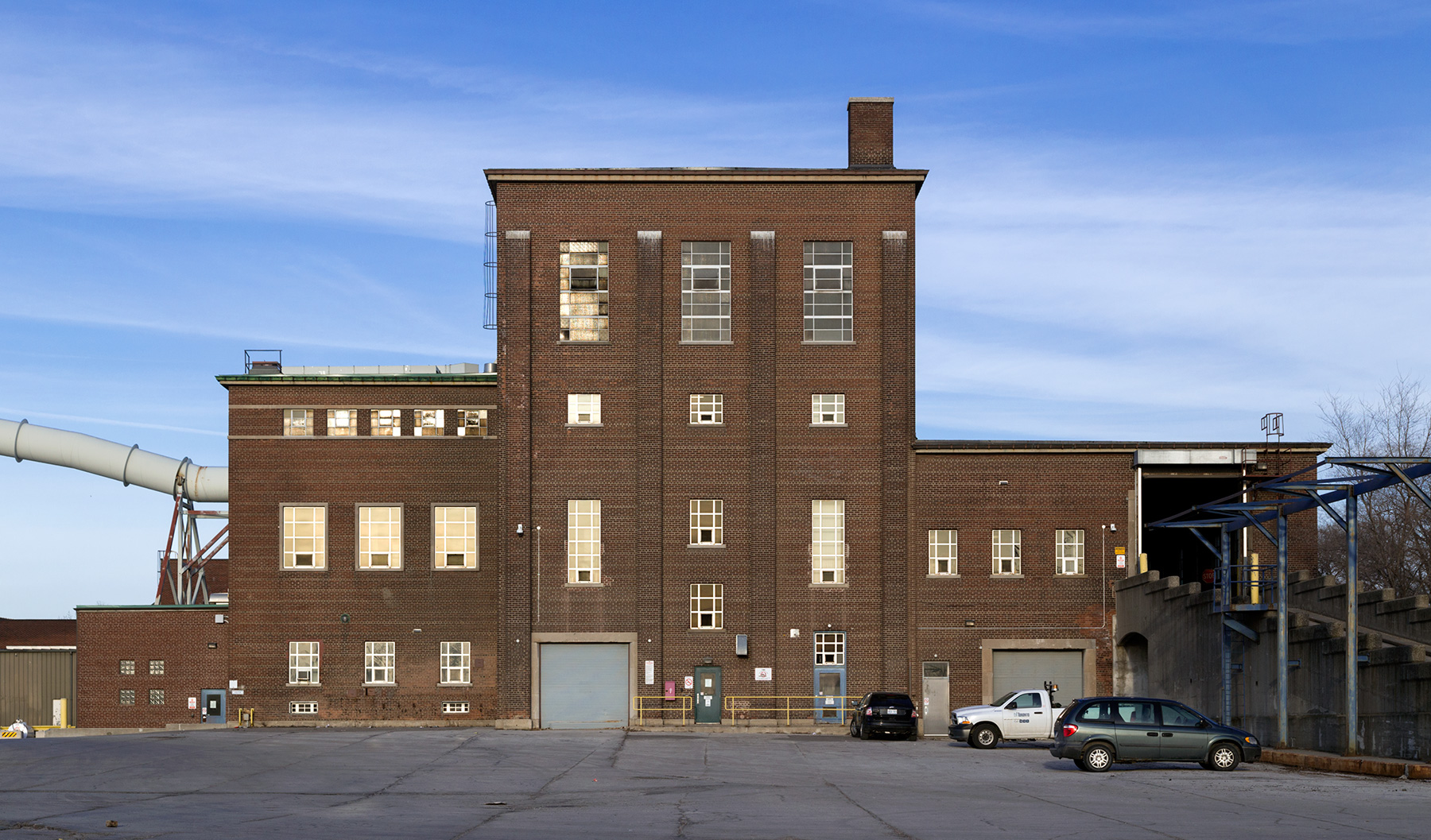 An excellent example of Modern Classical design with stone detailing and varied fenestration, the incinerator opened in 1955 with the capacity to burn 900 Imperial tons per day. It was closed in 1988 after a Department of Public Health reported that it generated dioxin and other carcinogenic chemicals. It now functions as a waste transfer station.
An excellent example of Modern Classical design with stone detailing and varied fenestration, the incinerator opened in 1955 with the capacity to burn 900 Imperial tons per day. It was closed in 1988 after a Department of Public Health reported that it generated dioxin and other carcinogenic chemicals. It now functions as a waste transfer station.
20160301. Waiting for the bus under a massive relic of modernism.
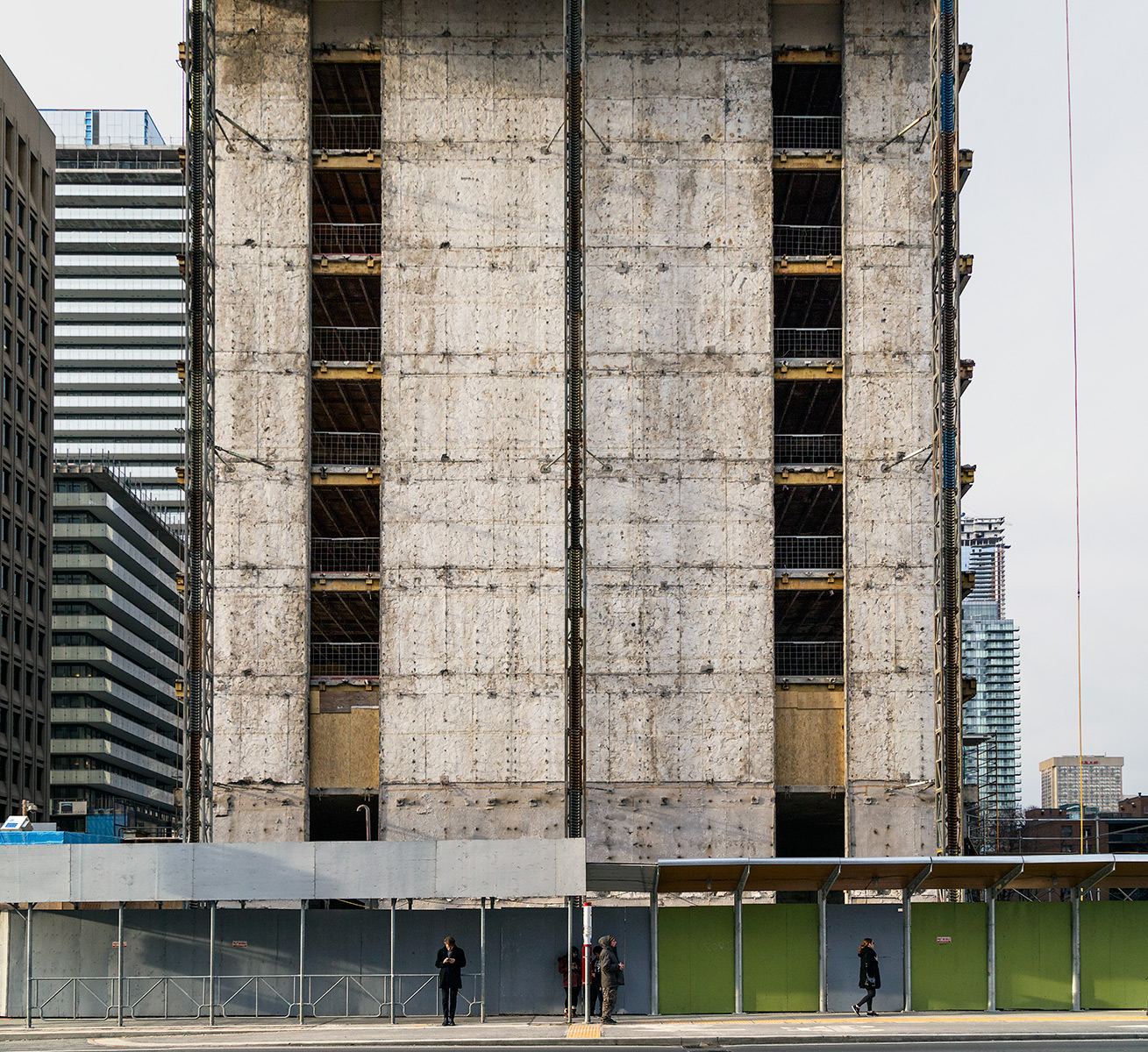 Toronto‘s Sutton Place Hotel was built in 1967 by WZMH Architects. After almost 50 years in service the building is being redeveloped as a condominium tower.
Toronto‘s Sutton Place Hotel was built in 1967 by WZMH Architects. After almost 50 years in service the building is being redeveloped as a condominium tower.
20160229. The shifting balconies of the 1Thousand Bay Condos.
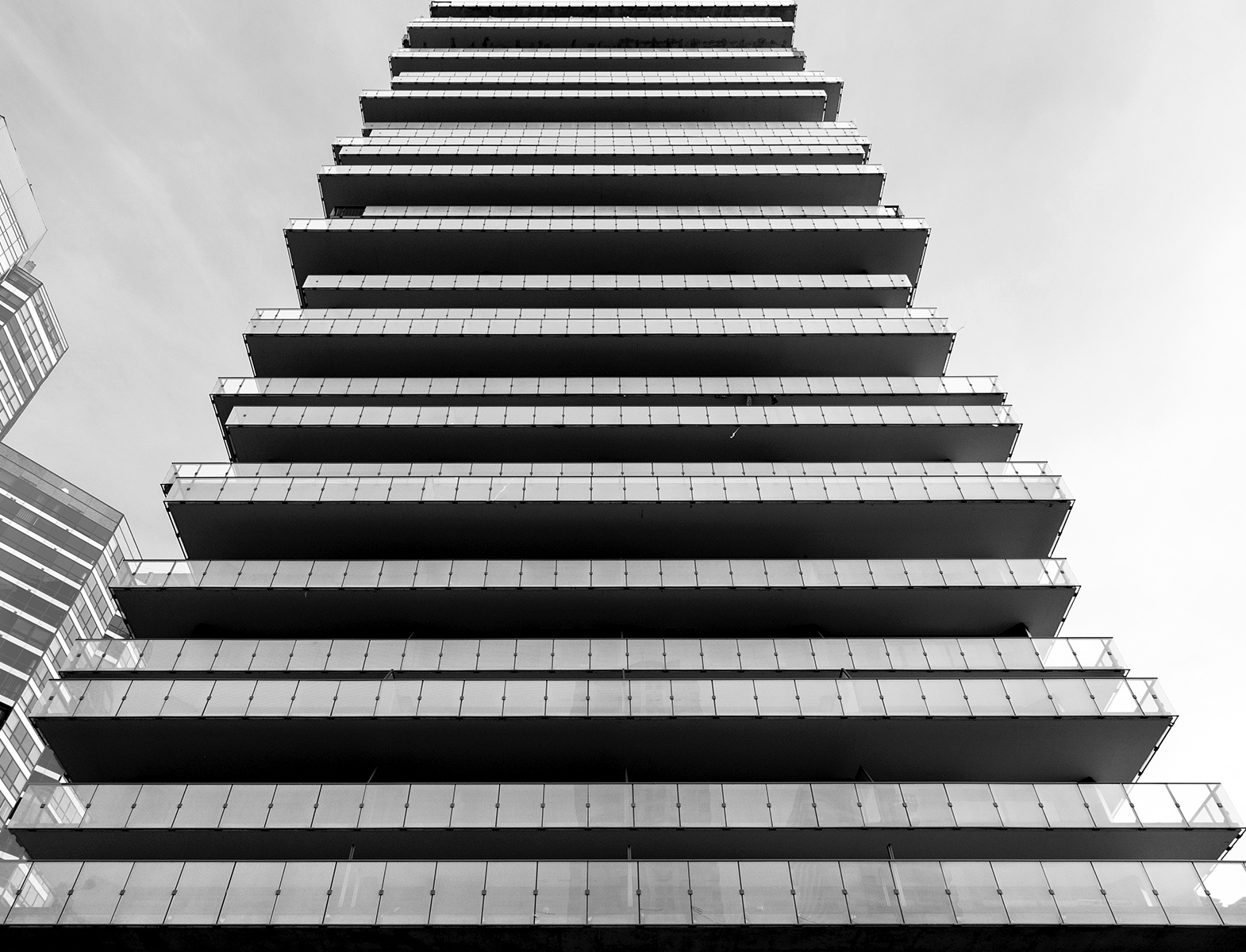
20160228. A stripped 1967 brutalist Sutton Place Hotel shall transform into The Britt Condos.
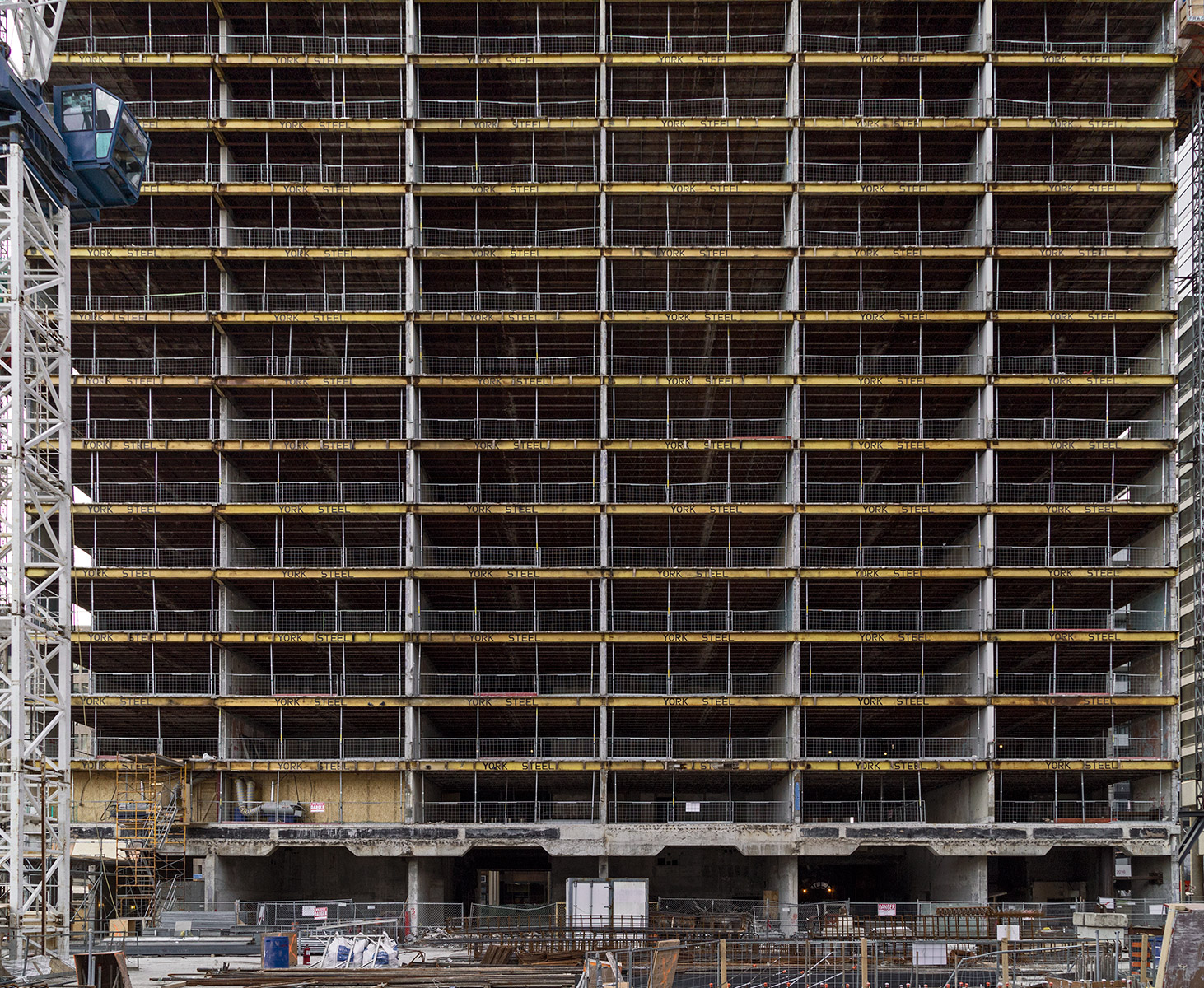
20160226. A reflection of two generations of power plants in Toronto’s Port Lands.
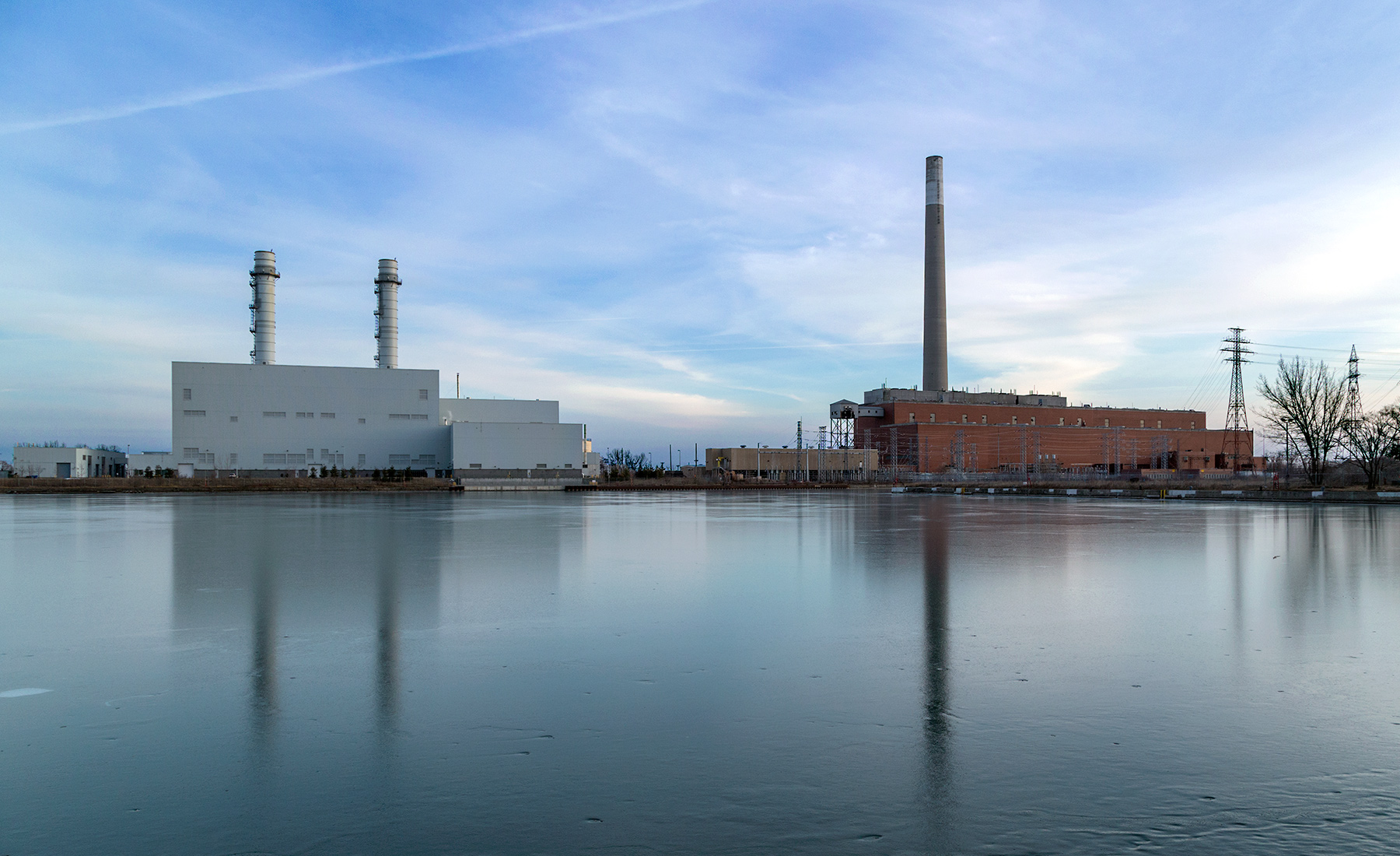 On the left is the Portland Energy Centr, a natural gas powered power plant that opened in 2008 and on the right is the Hearn Generating Station, a decommissioned coal-fired plant that opened in 1951 and closed in 1983.
On the left is the Portland Energy Centr, a natural gas powered power plant that opened in 2008 and on the right is the Hearn Generating Station, a decommissioned coal-fired plant that opened in 1951 and closed in 1983.
20160223. A transmission tower that changes the direction of power.

20160221. The Old Don Jail restored to its original stunning beauty II.
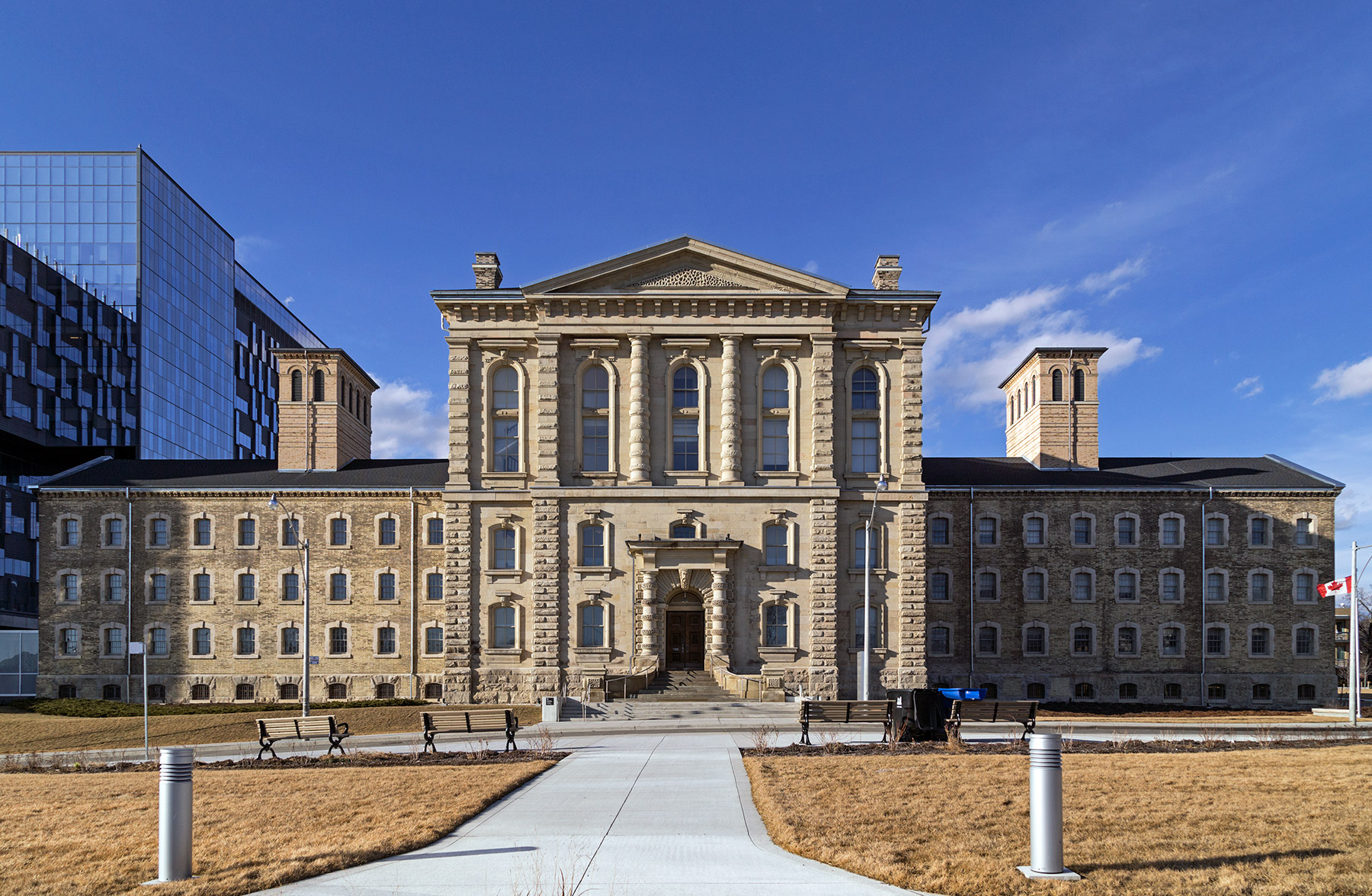
20160220. The Old Don Jail restored to its original stunning beauty.
