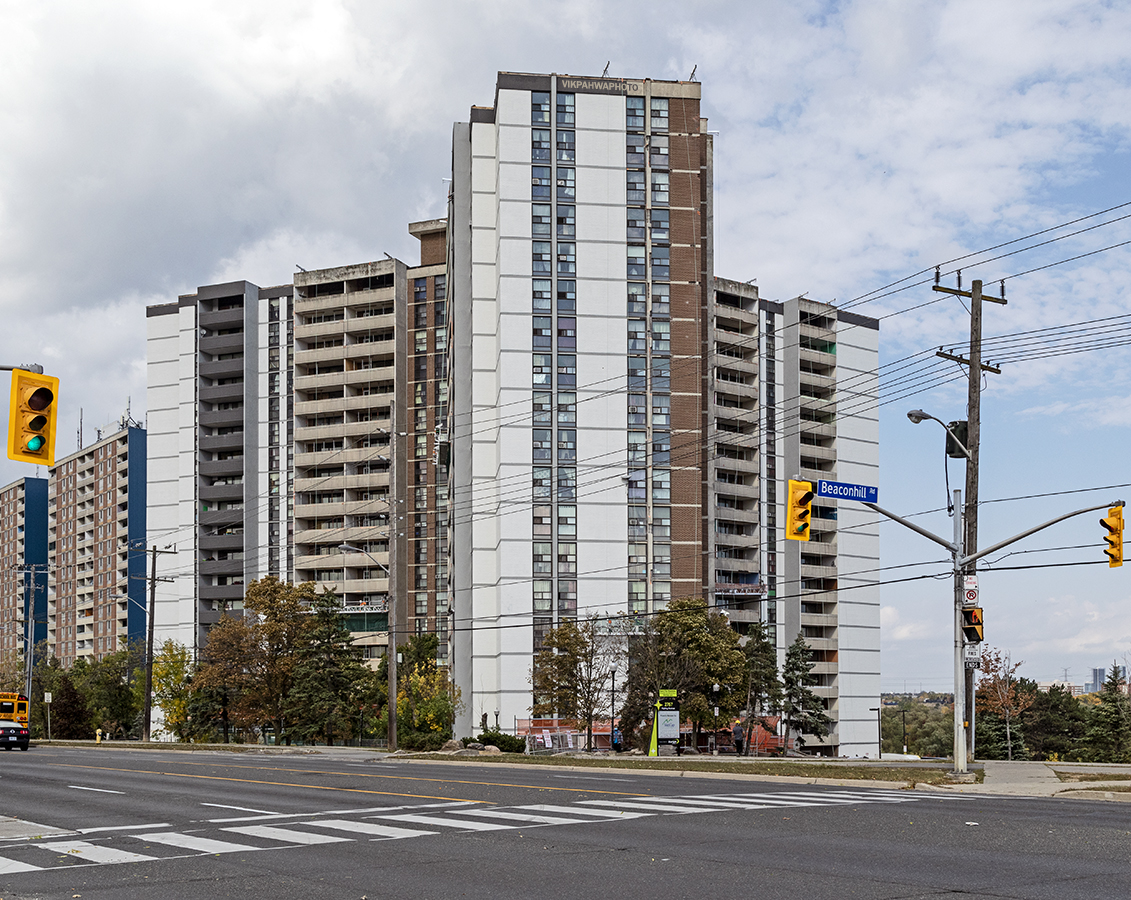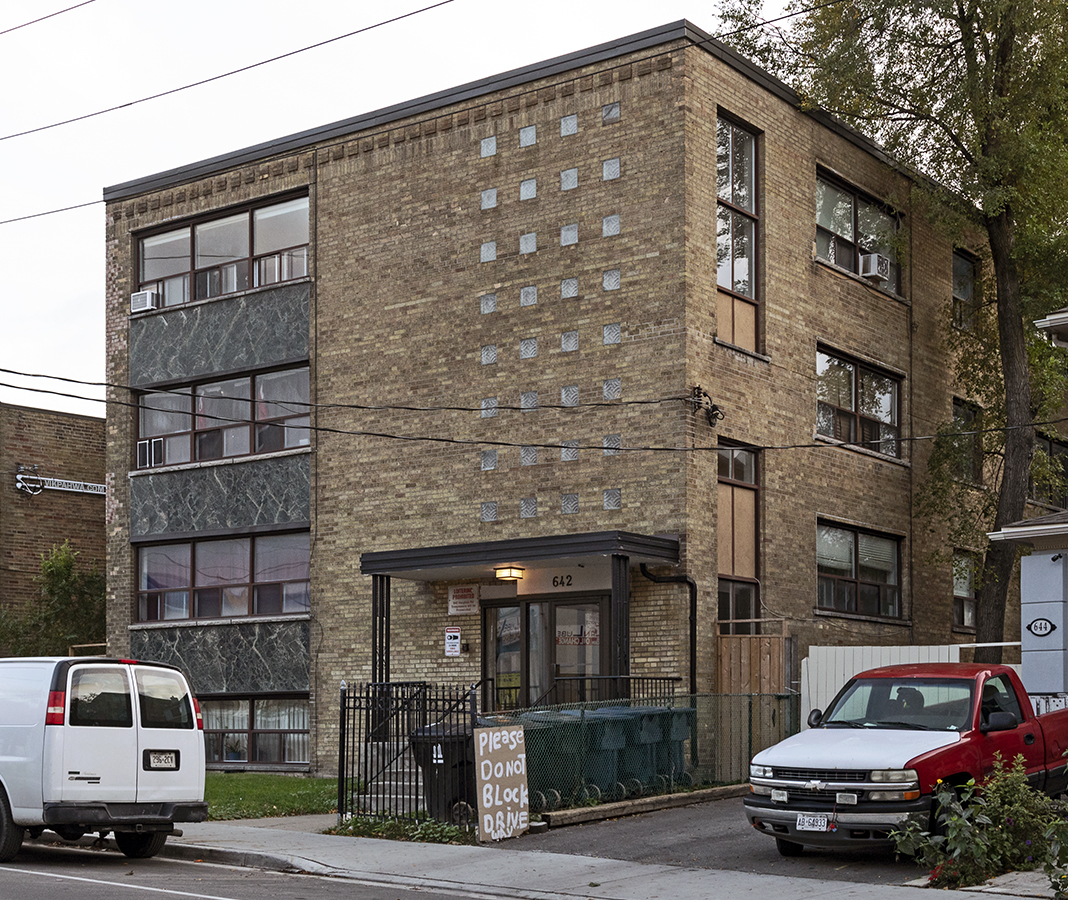
Tag Archives: vikpahwa.com
20201020. It is rare to see a skyscraper wrapped in plastic. Mowat Block, MacDonald Block Complex, Ontario Government. See the scaffolding below the plastic at https://bit.ly/35prG9l.
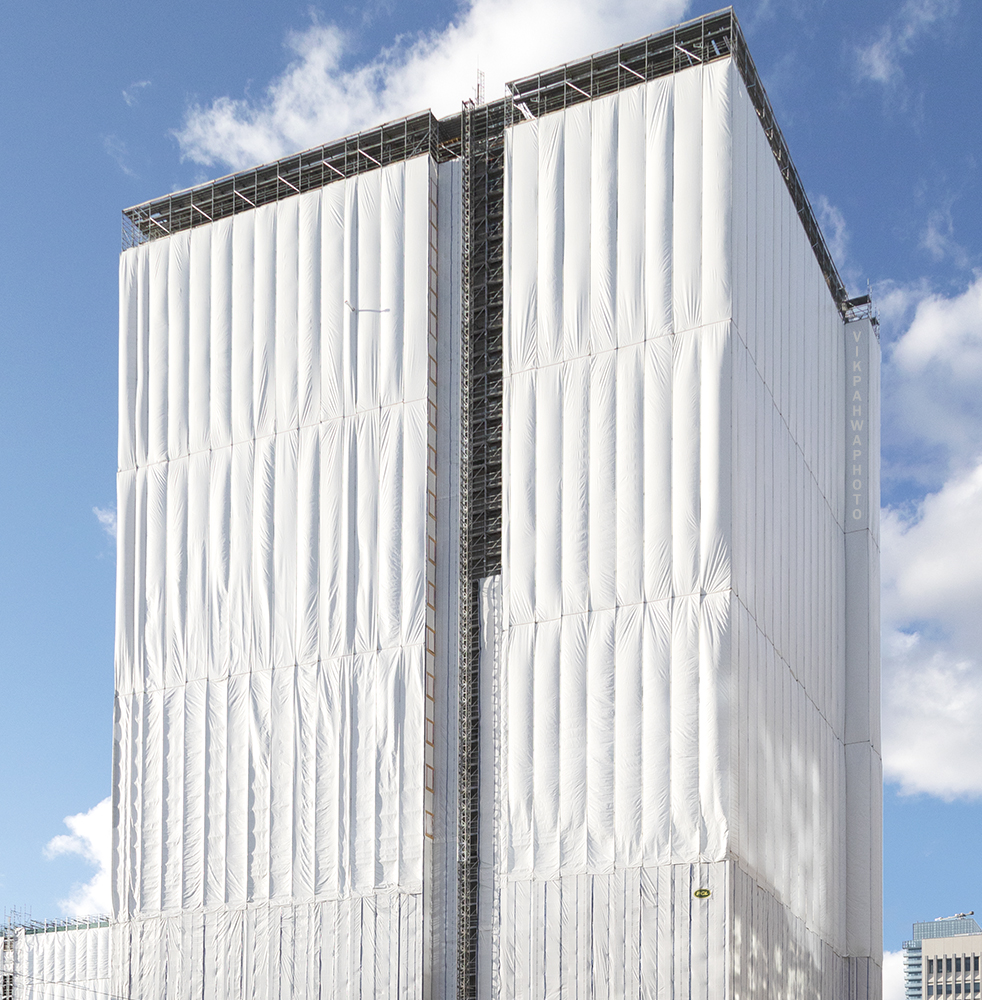
20201019. Alexandra Park’s new box and no gable townhouses contrast nicely with the old bay and gable rowhouses.
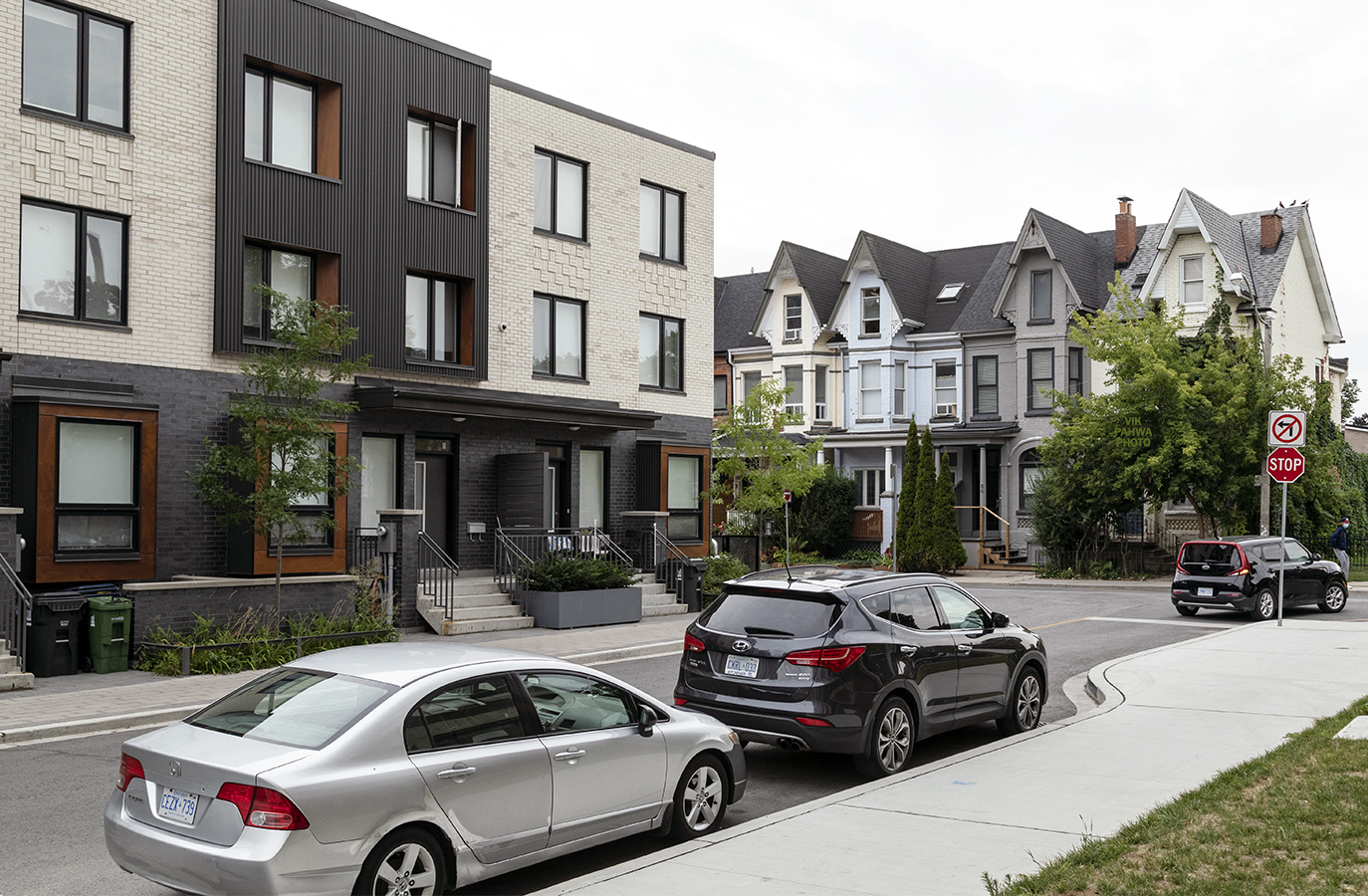
20201018. The Pharmacy Avenue overpass crosses the CPR railway tracks and this tiny parking lot.
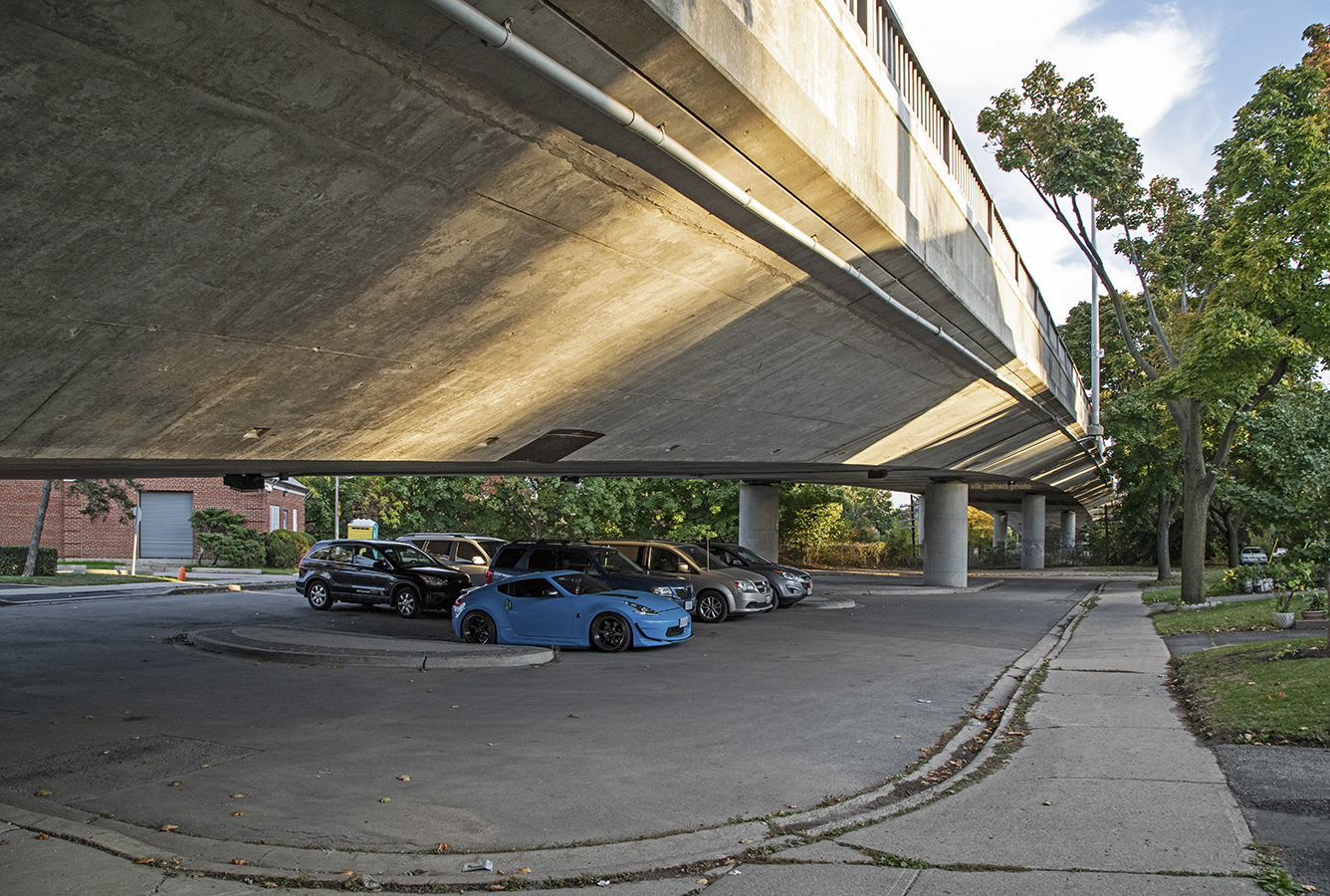
20201017. The other side of this mid-century expressionist former Christian Education Centre (now Ellesmere Montessori School) at West Ellesmere United Church (Craig & Zeidler, 1961). 3/3.
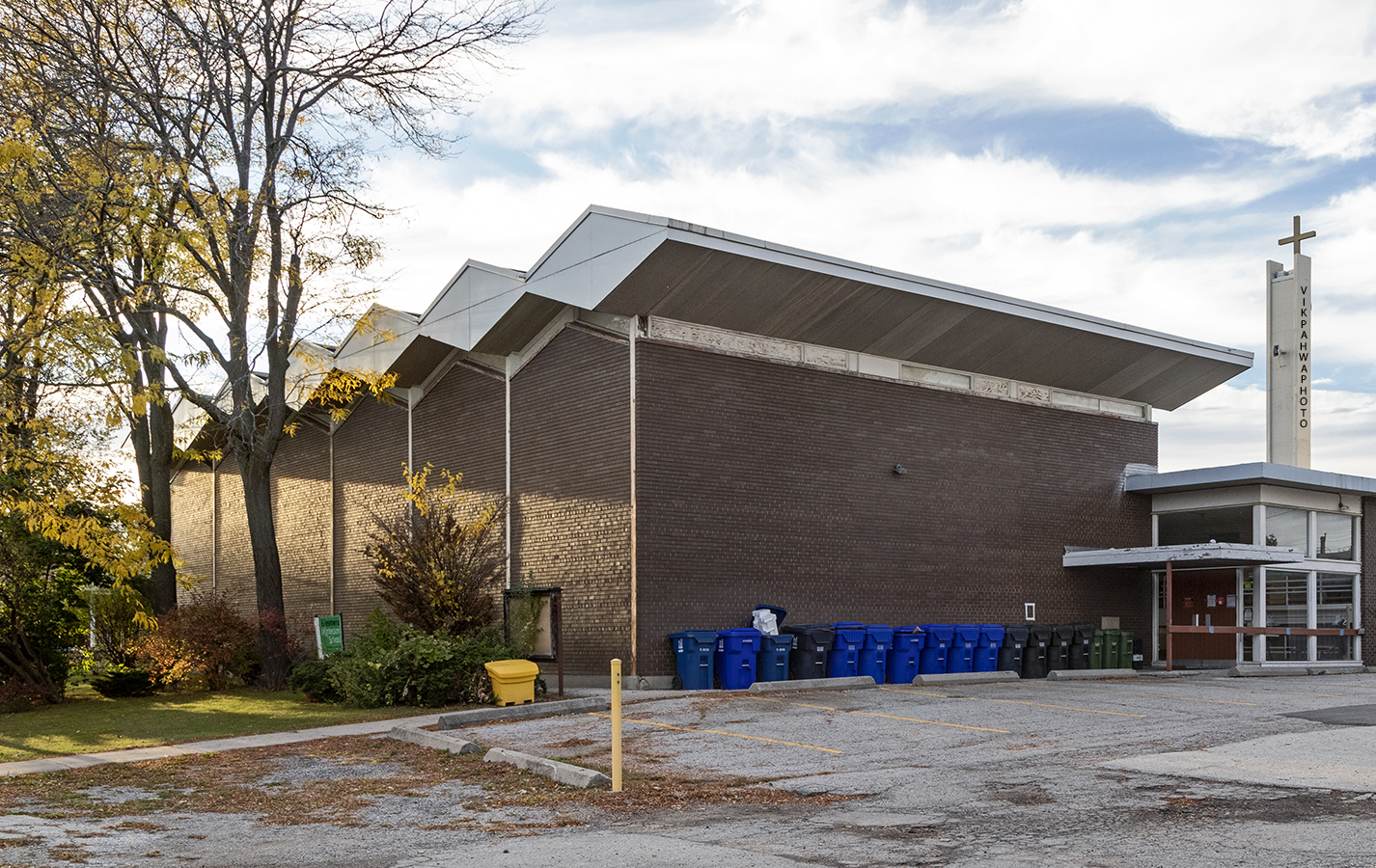
20201016. The mid-century expressionist former Christian Education Centre (now Ellesmere Montessori School) at West Ellesmere United Church (Craig & Zeidler, 1961).
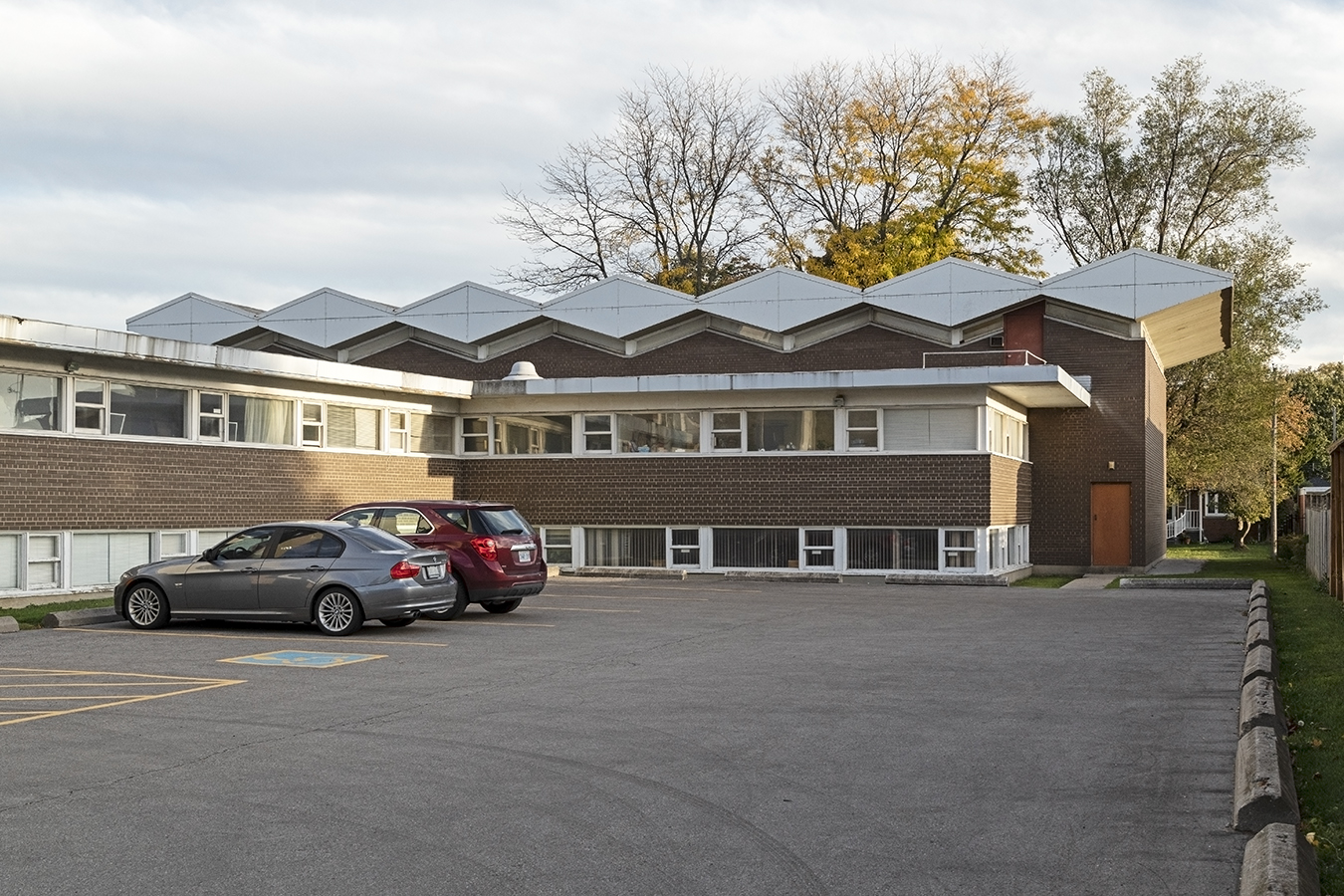
20201015. The mid-century expressionist West Ellesmere United Church with its parabolic arches and natural Napanee quarried stone (Craig & Zeidler, 1958).
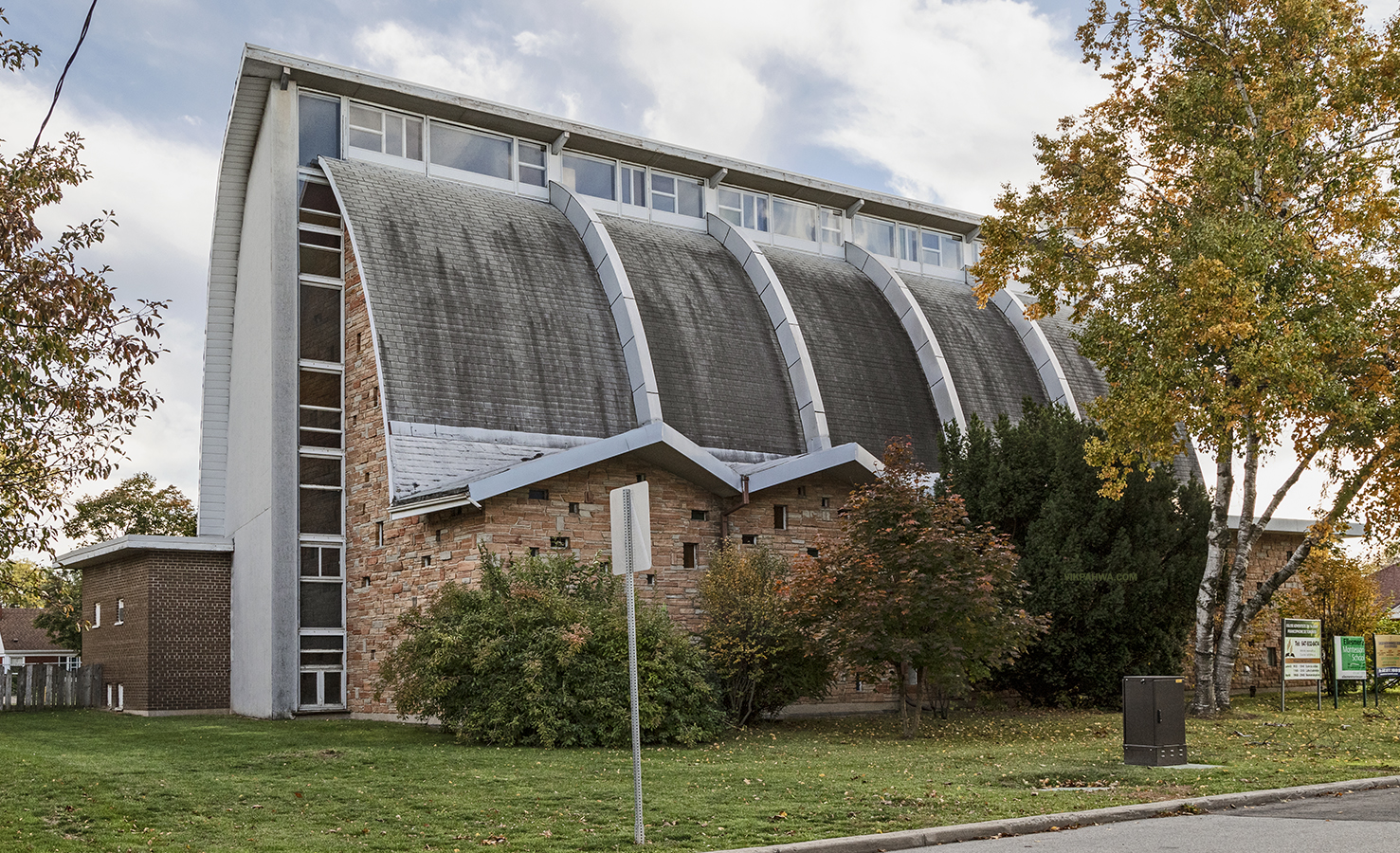
20201014. Looking up an old electricity pylon in the most likely abandoned Warden hydro corridor. North of Hwy 401, the towers have been removed and filled in with linear housing developments.

20201013. The brutalist parallel triangle wedge-shaped parkade exit stairwell.
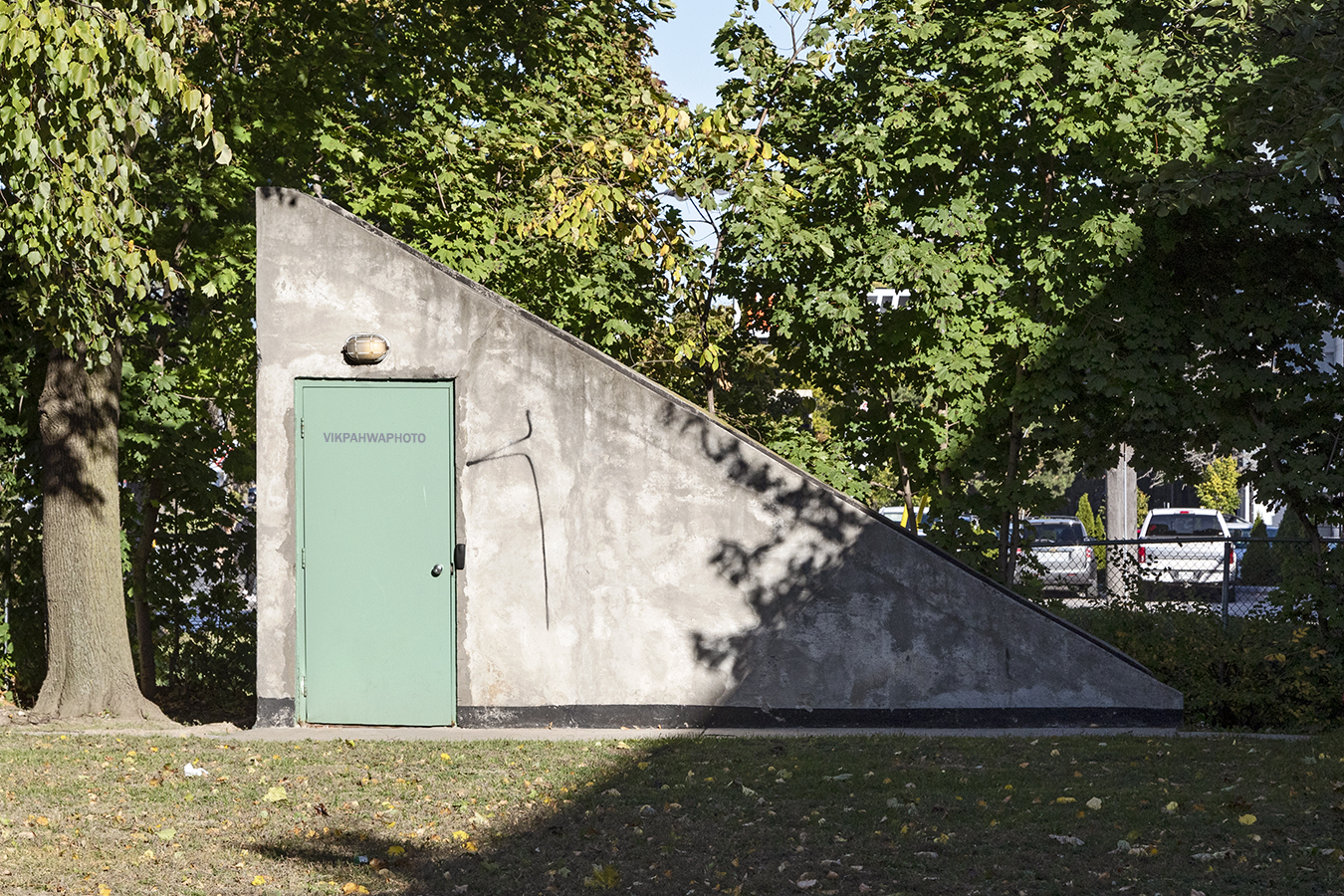
20201012. Bracing the facade of one of the heritage buildings along King St West for the King Toronto mixed use development.
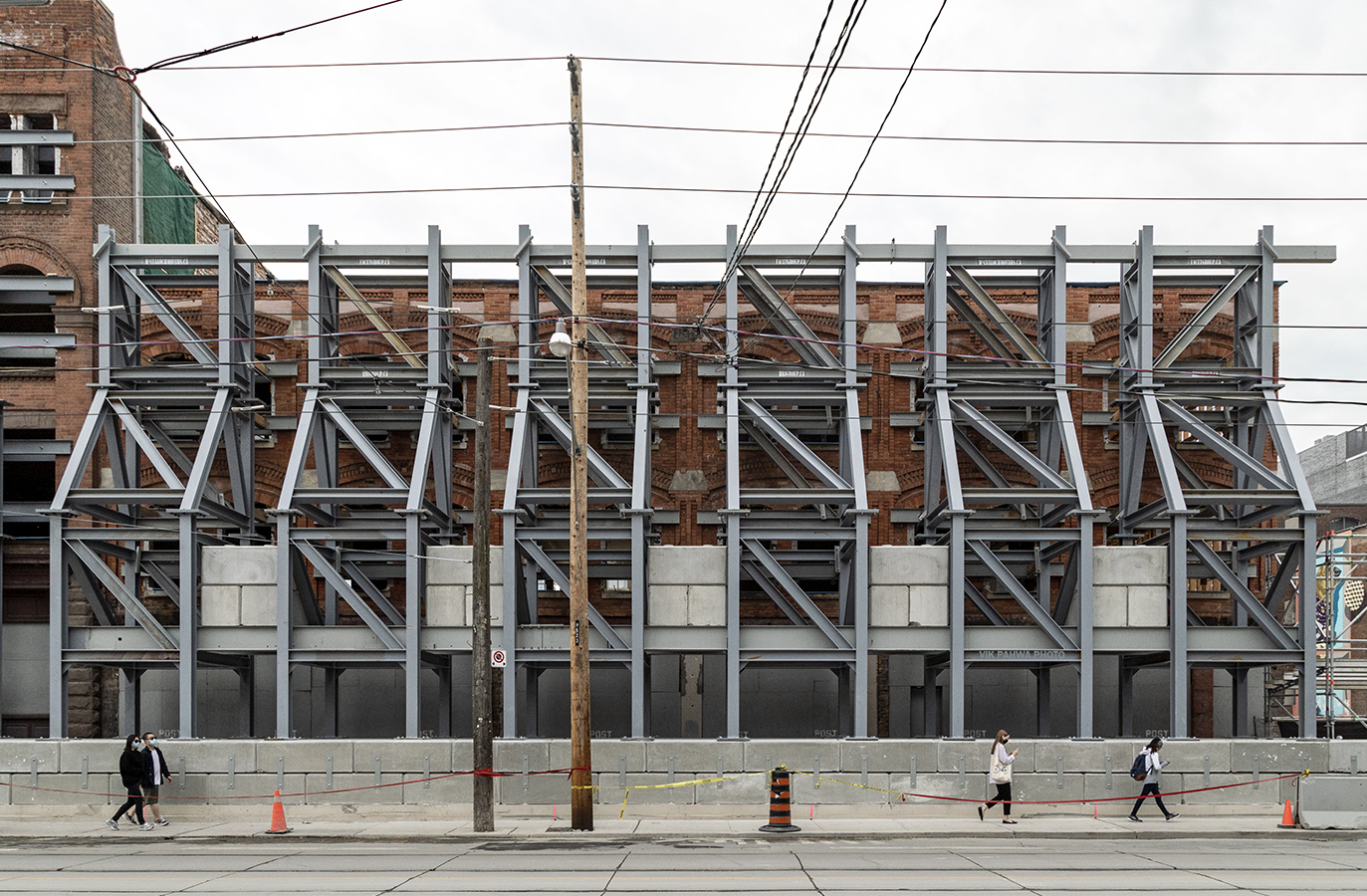
20201011. Demolition of heritage buildings behind braced facades continues along King St West for the King Toronto mixed use redevelopment.
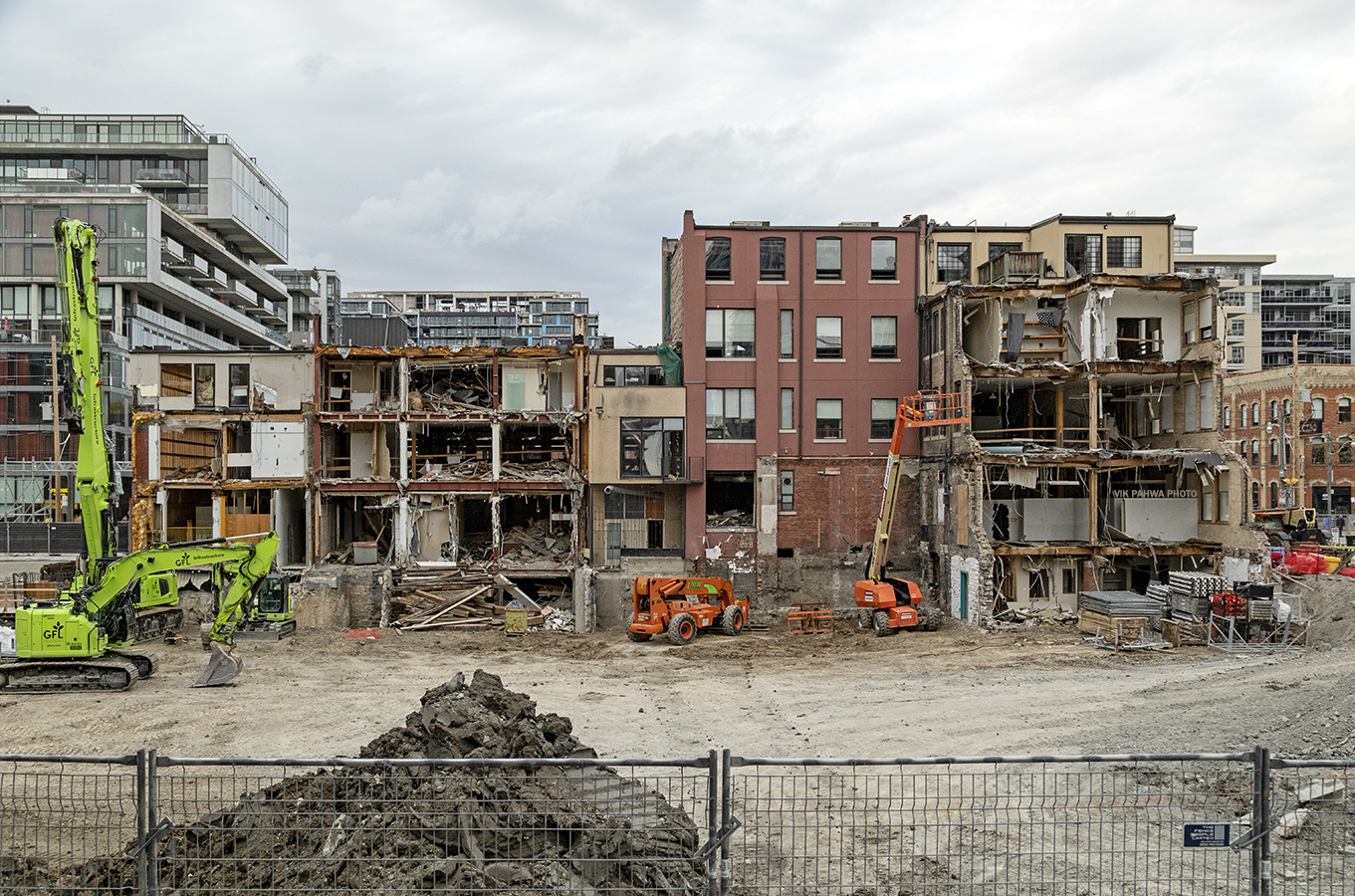
20201010. The westmost of three identical 22-storey modern condo towers known as Millgate Manor seems to be a big slab of concrete that fills up the sky.
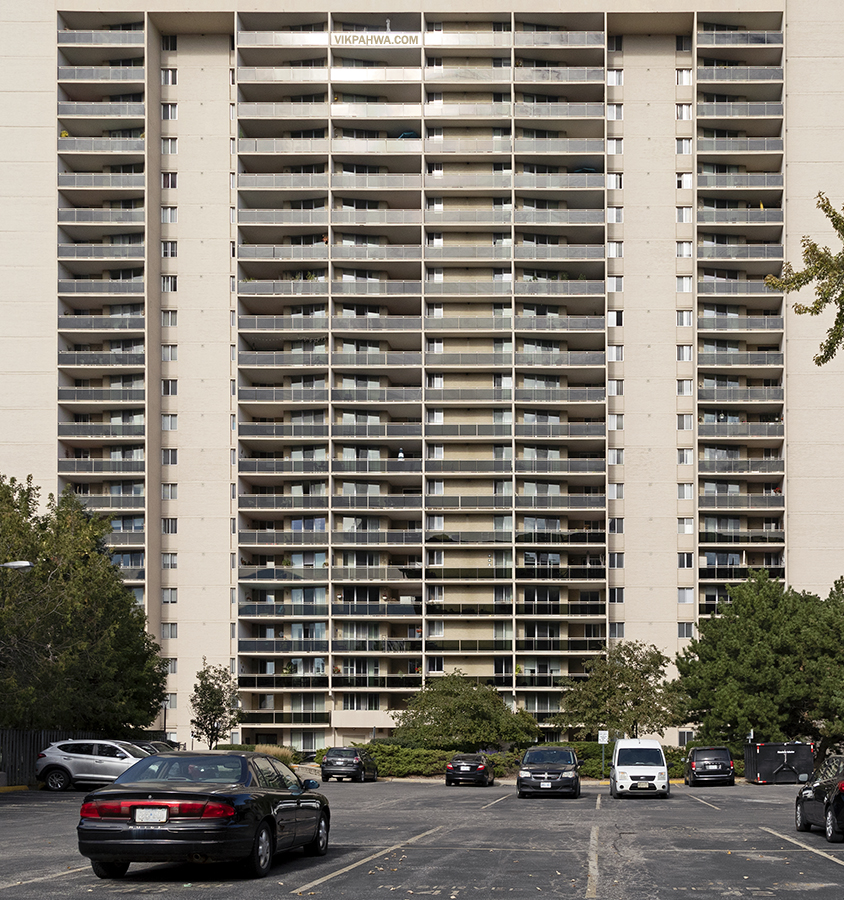
20201009. Geometrically, the Manulife Centre’s new glass skirt seems to work with the brutalist tower but its most interesting feature now lies hidden.
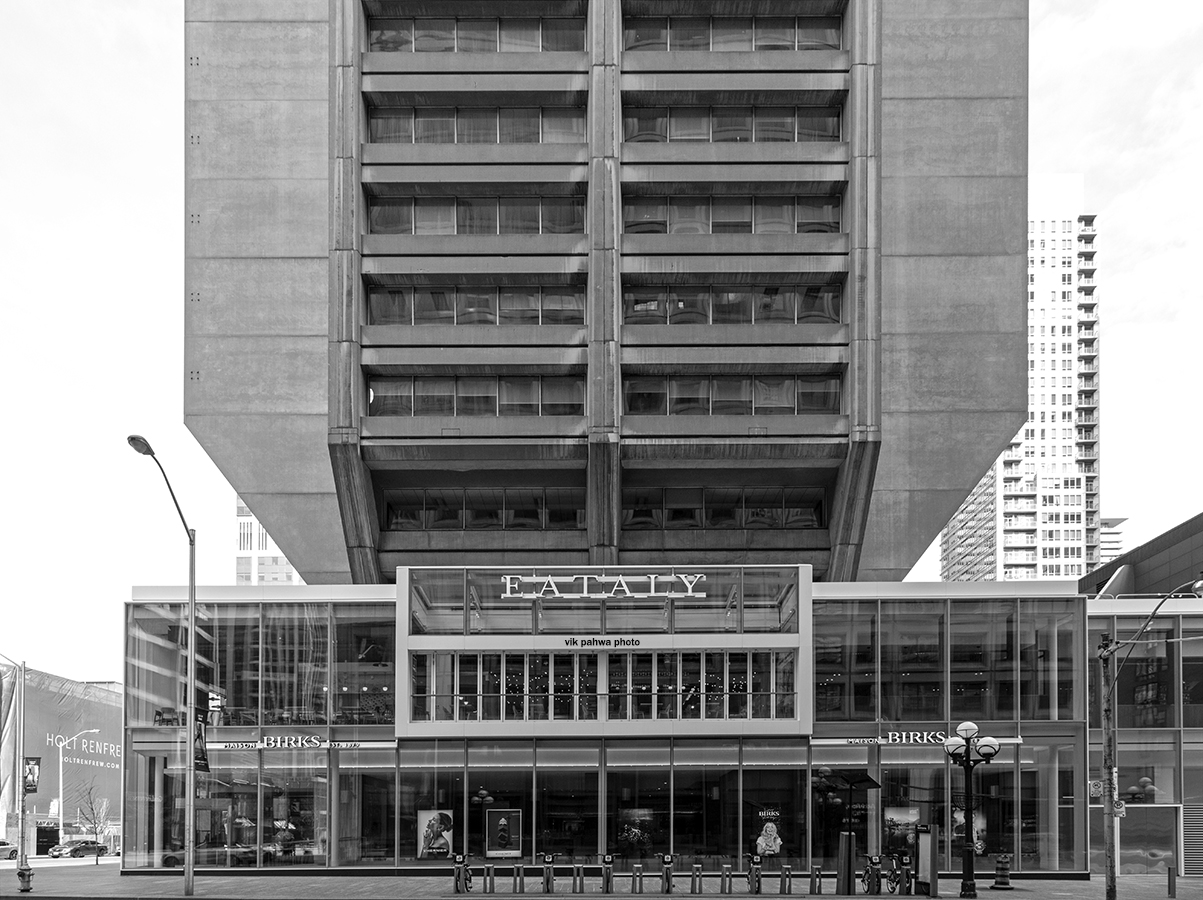
20201008. Fancy Transformer Substation.
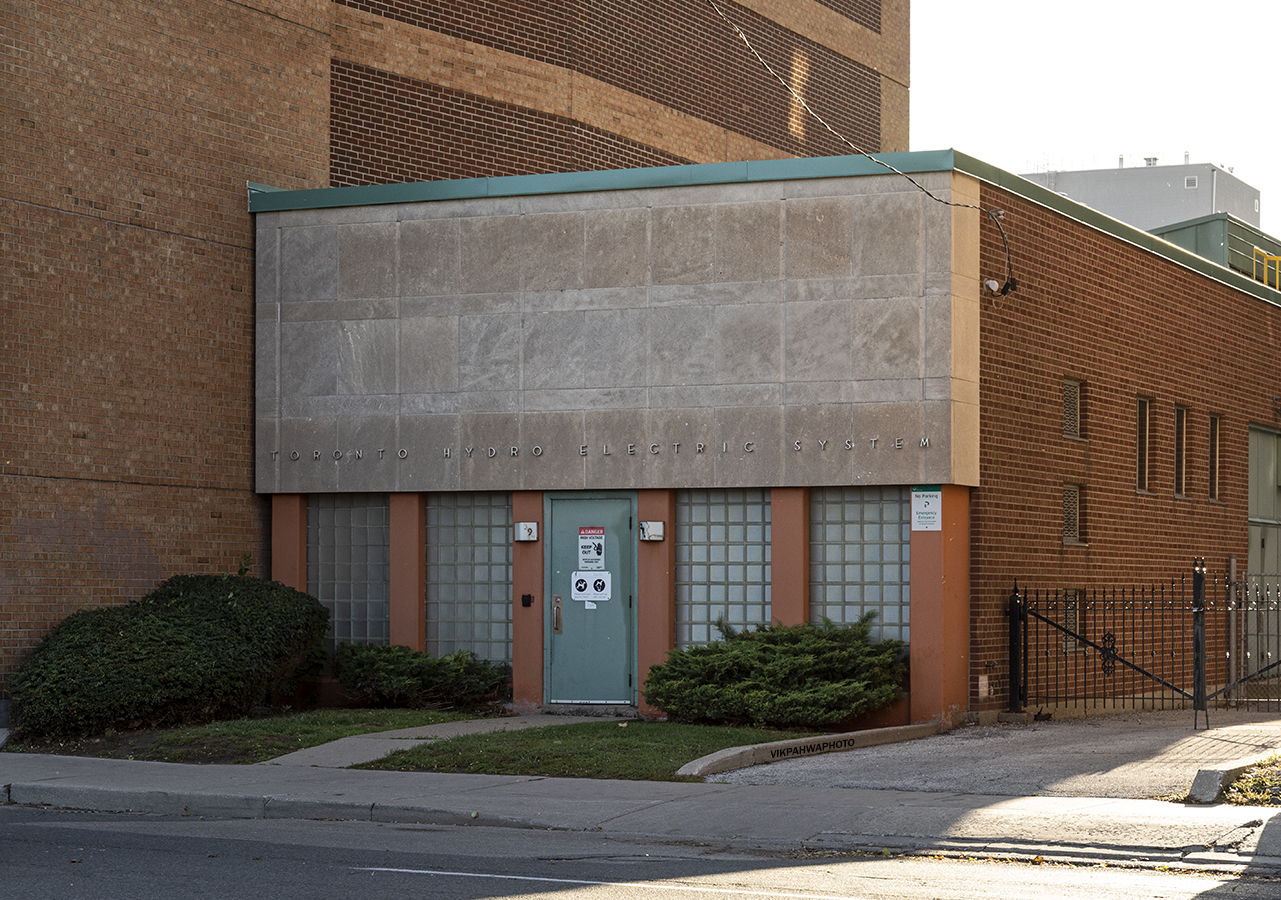
20201007. The view from here (standing on crumbling steps looking at the empty sign frames of a failed development).
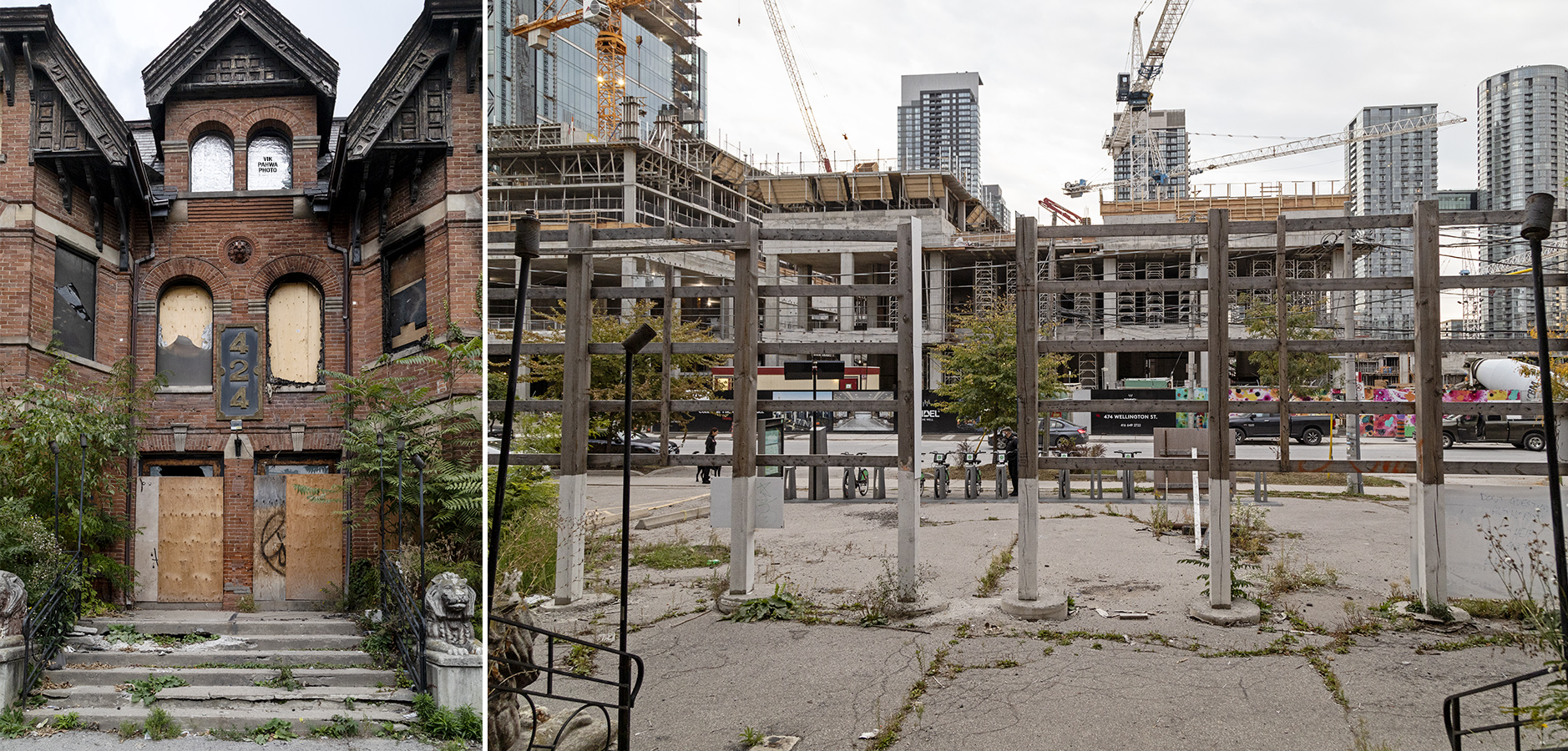
20201006. An interesting feature of Edgeley in the Park (Irving Grossman, 1971, Jane and Finch) is that the south-facing wing (left) has its facades reversed when compared to the rest of the building (see previously posted photos – 4/4).
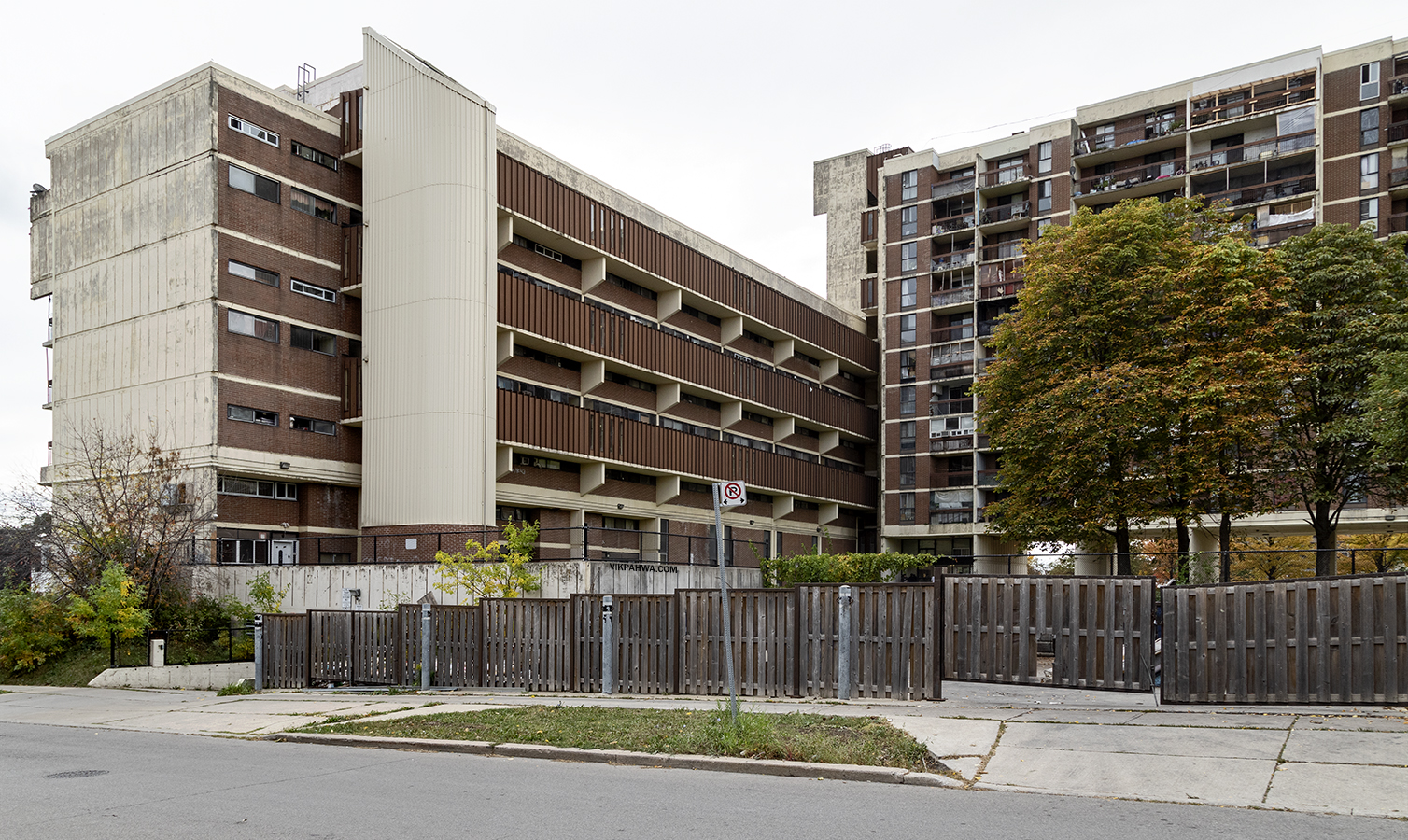
20201005. Edgeley in the Park, a 1971 brutalist complex in Jane and Finch by Irving Grossman, is more than a quarter kilometre long. (3/4).
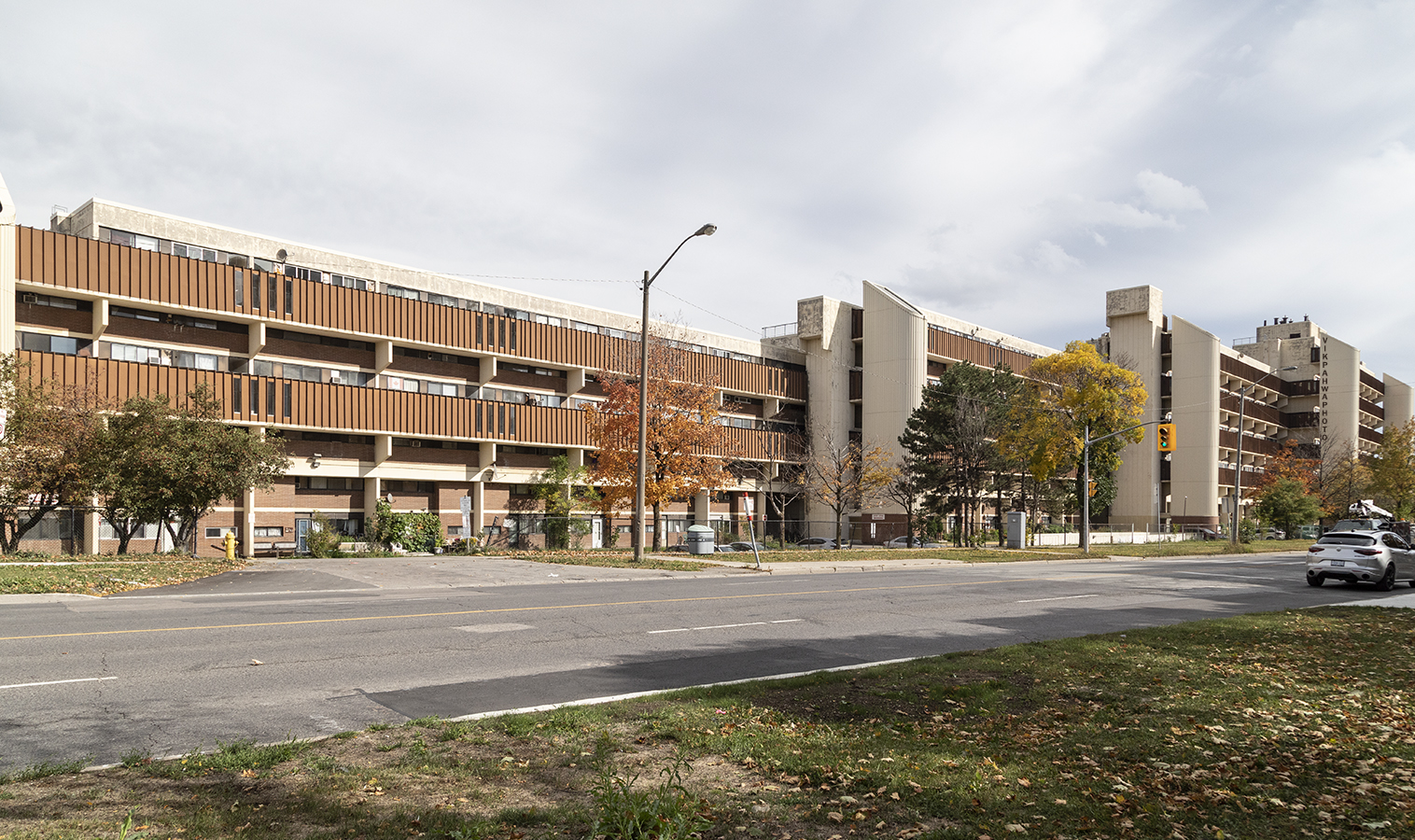
20201004. Edgeley in the Park, Brutalism in Jane and Finch by Toronto architect Irving Grossman (2/4).
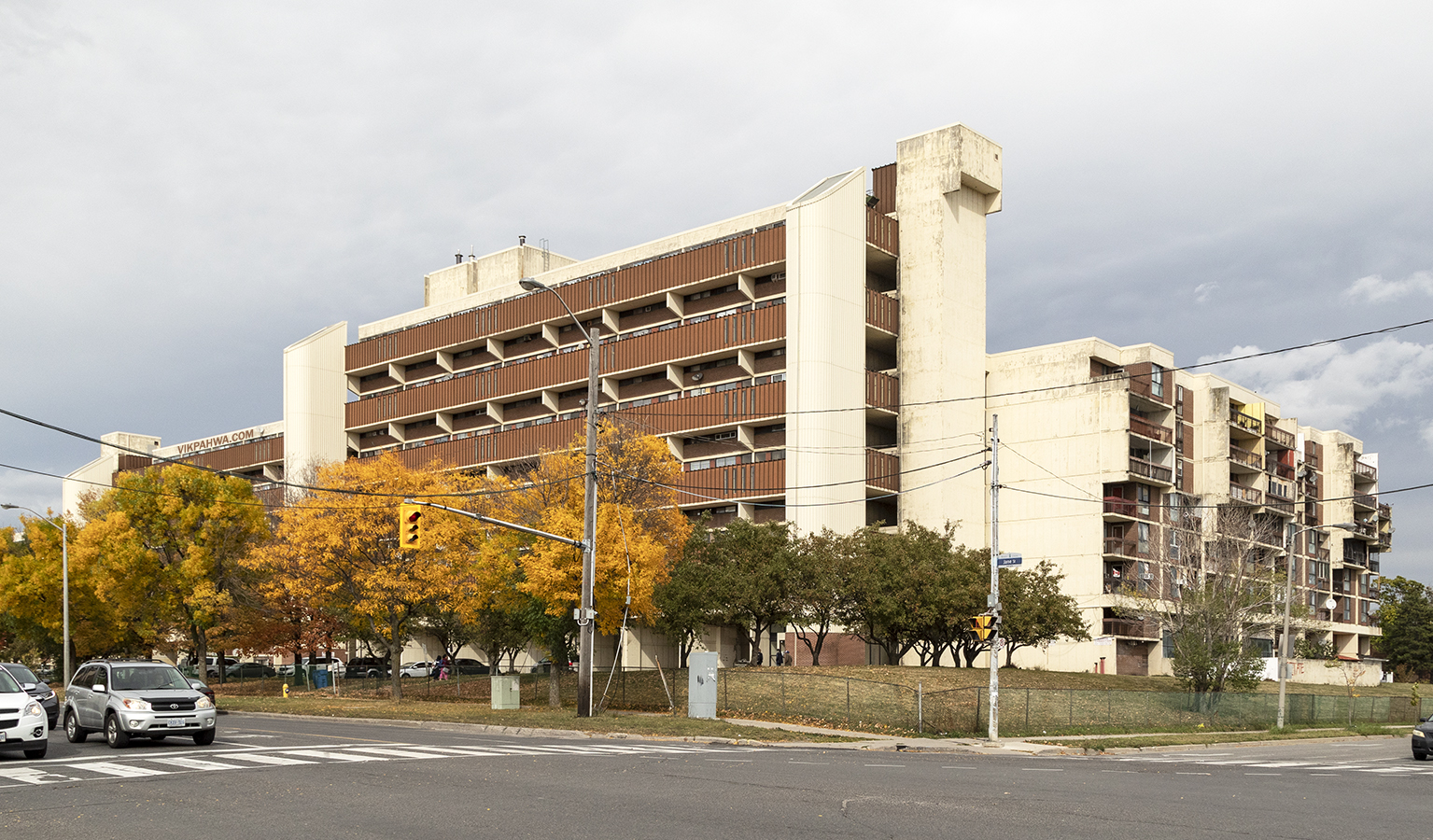
20201003. The clean lines of the Elmpark Manor Apartments west facade in Jane and Finch. See the front facade three images before this one.
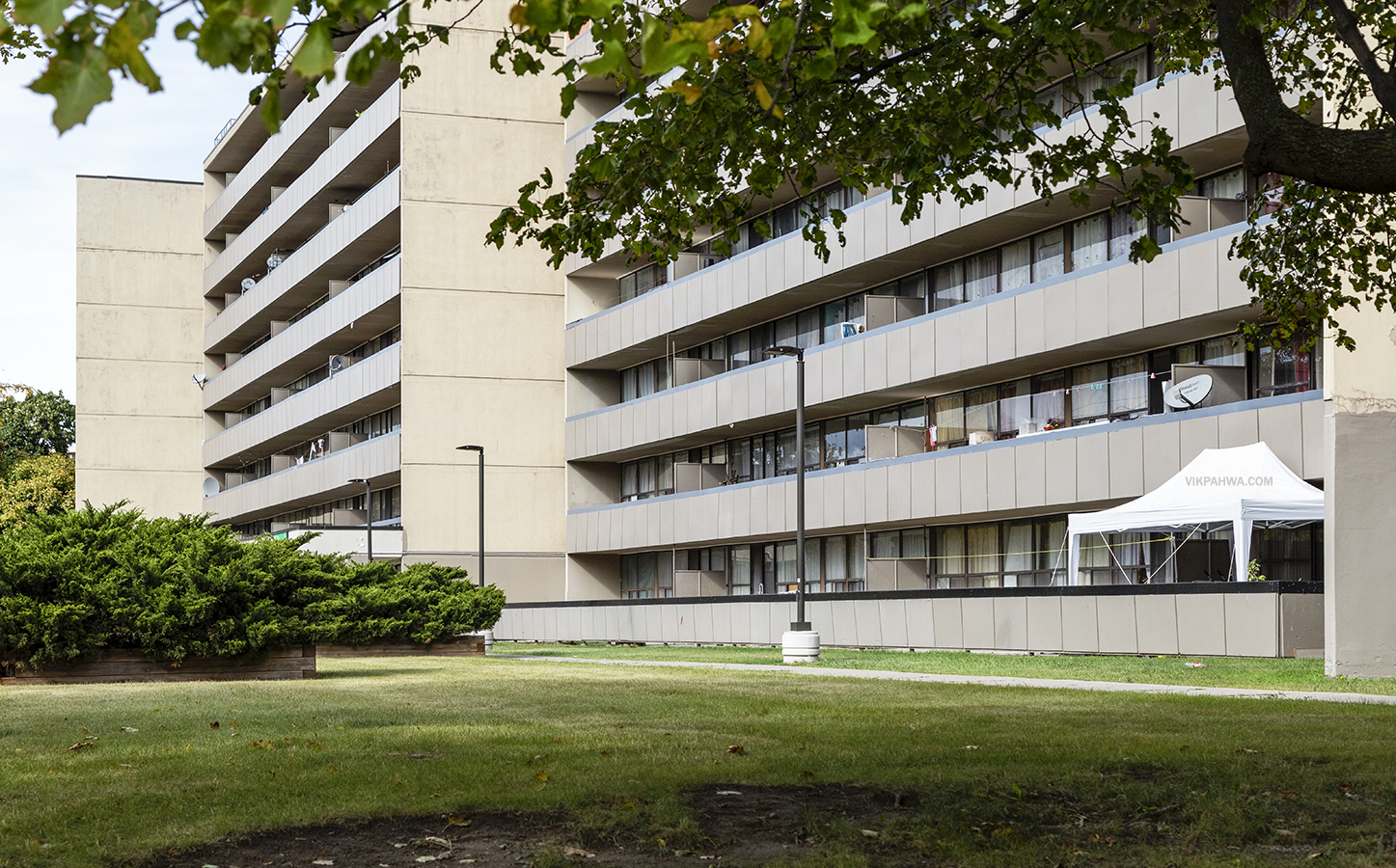
20201002. Dirty beautiful brutalism in Jane and Finch (1/4).
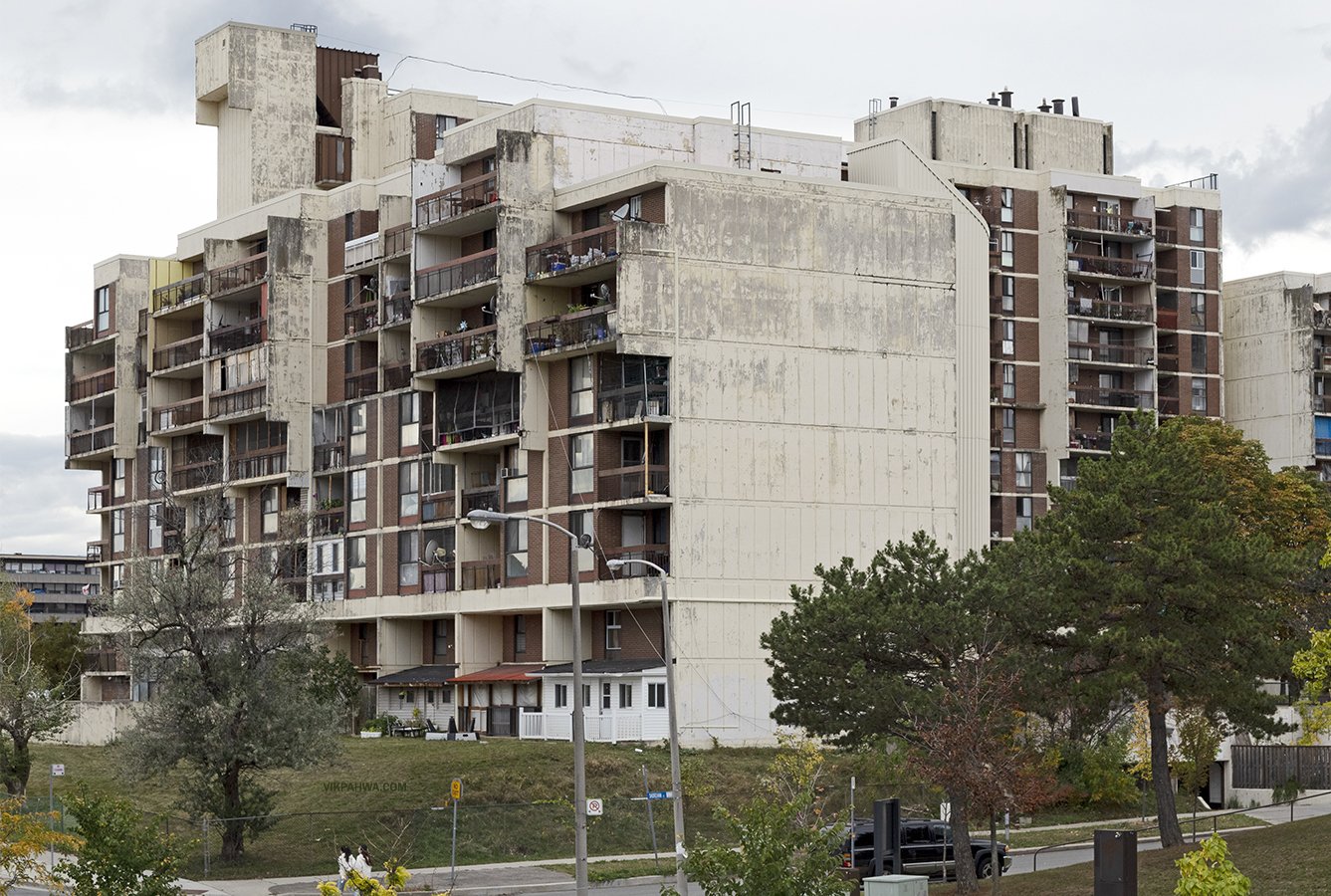
20201001. Revitalizing the 1972 high-rise at Edgeley Village Driftwood, Toronto Community Housing at 415 Driftwood Ave in Jane and Finch.
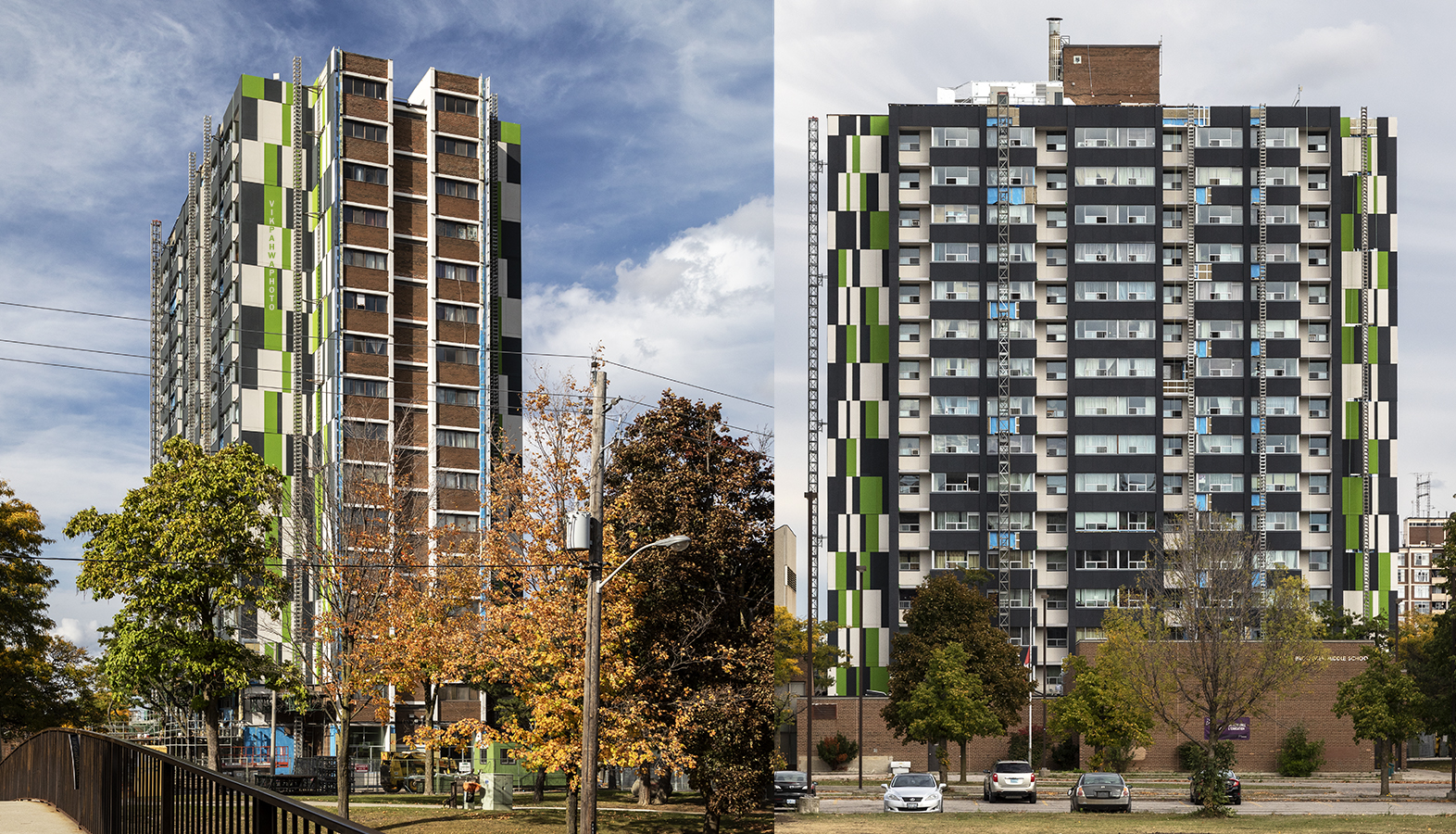
20200930. The clean lines of the Elmpark Manor Apartments in Jane and Finch.
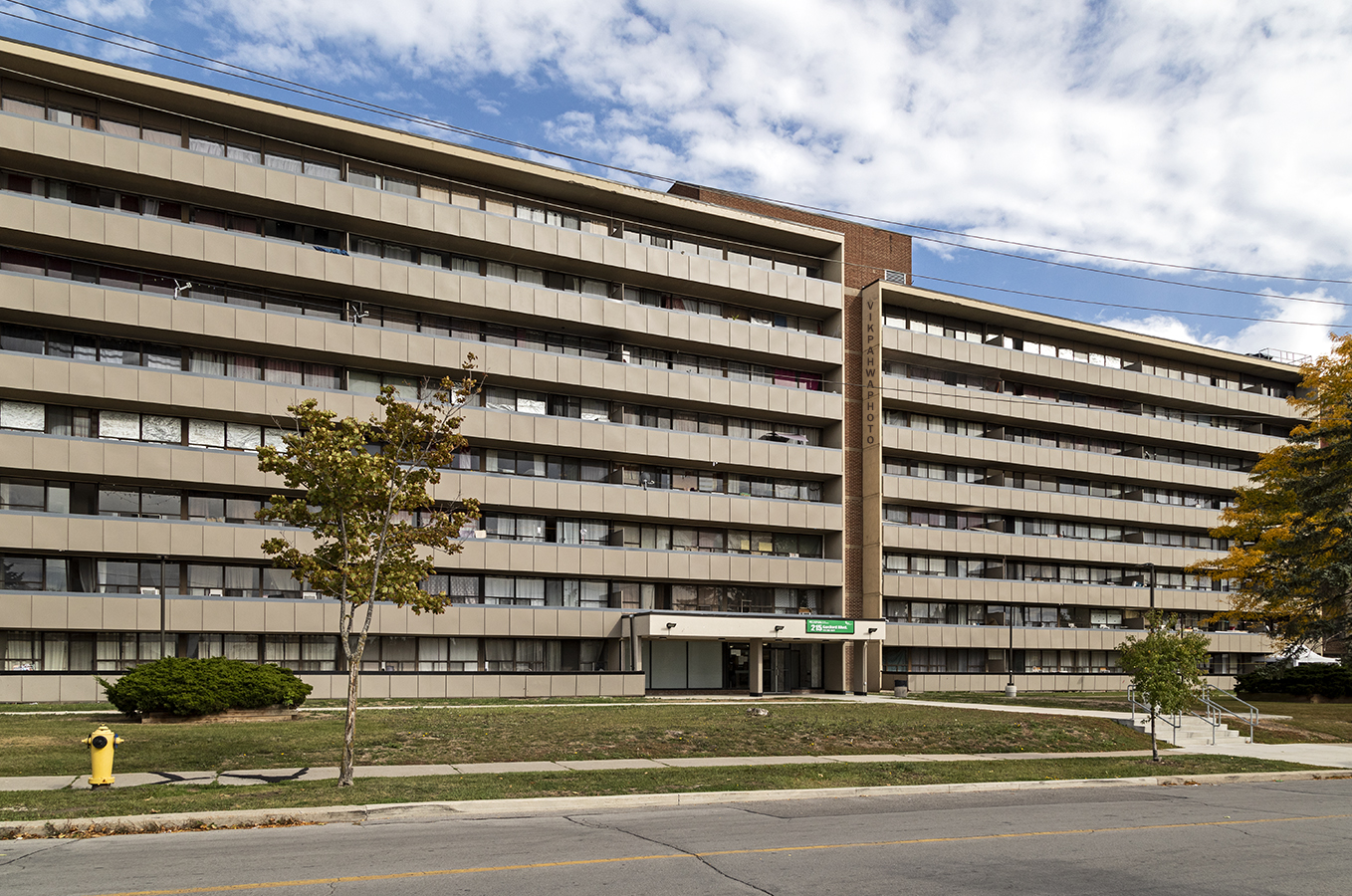
20200929. This section of the previously aluminum-sided-now-stripped Firgrove-Grassways affordable housing community awaits Phase One of its rebuild and renewal.
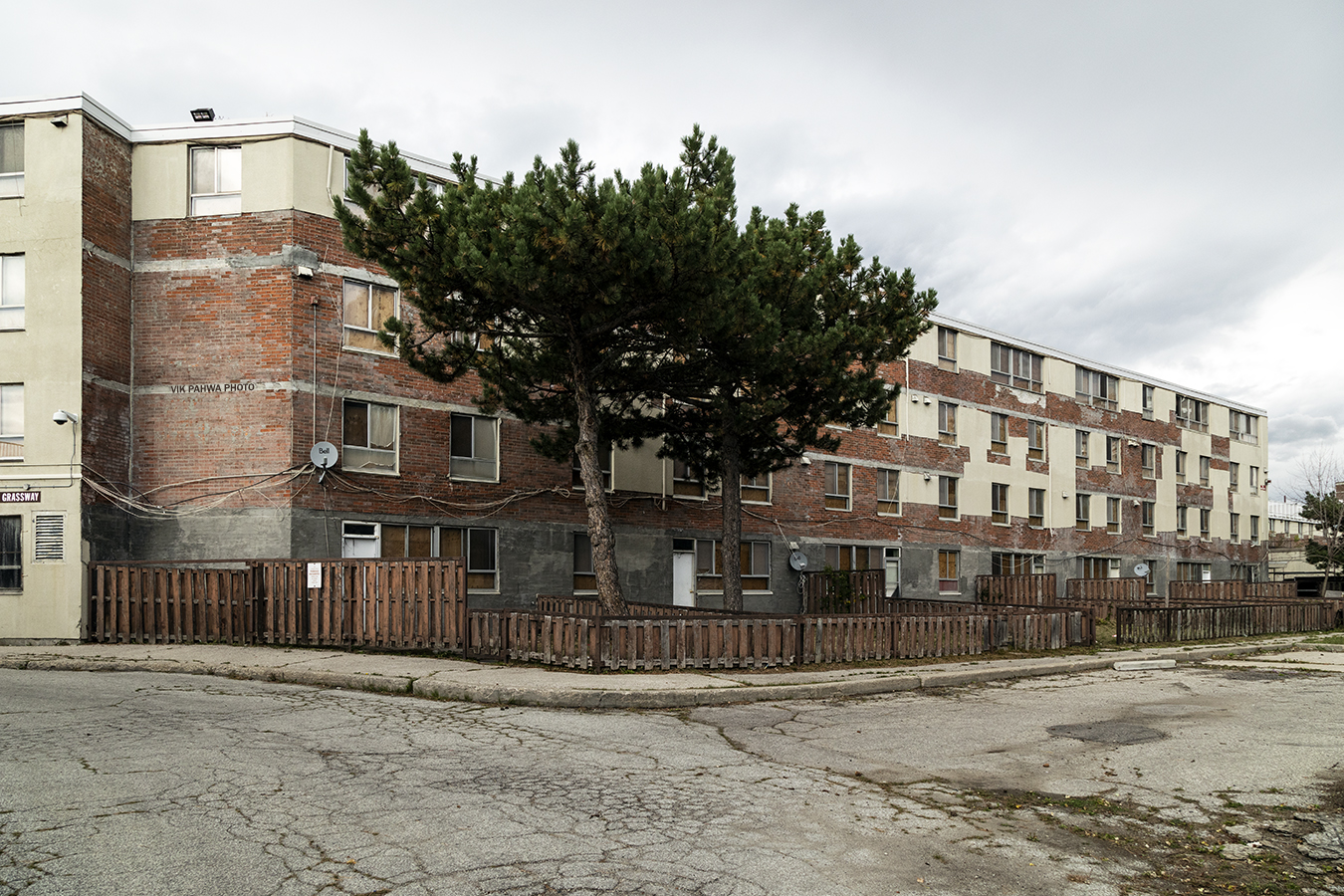
20200928. From left to right, The Carlton, The Princeton and The McMaster, 3 of 4 buildings by John H. Daniels in Jane and Finch, North York.
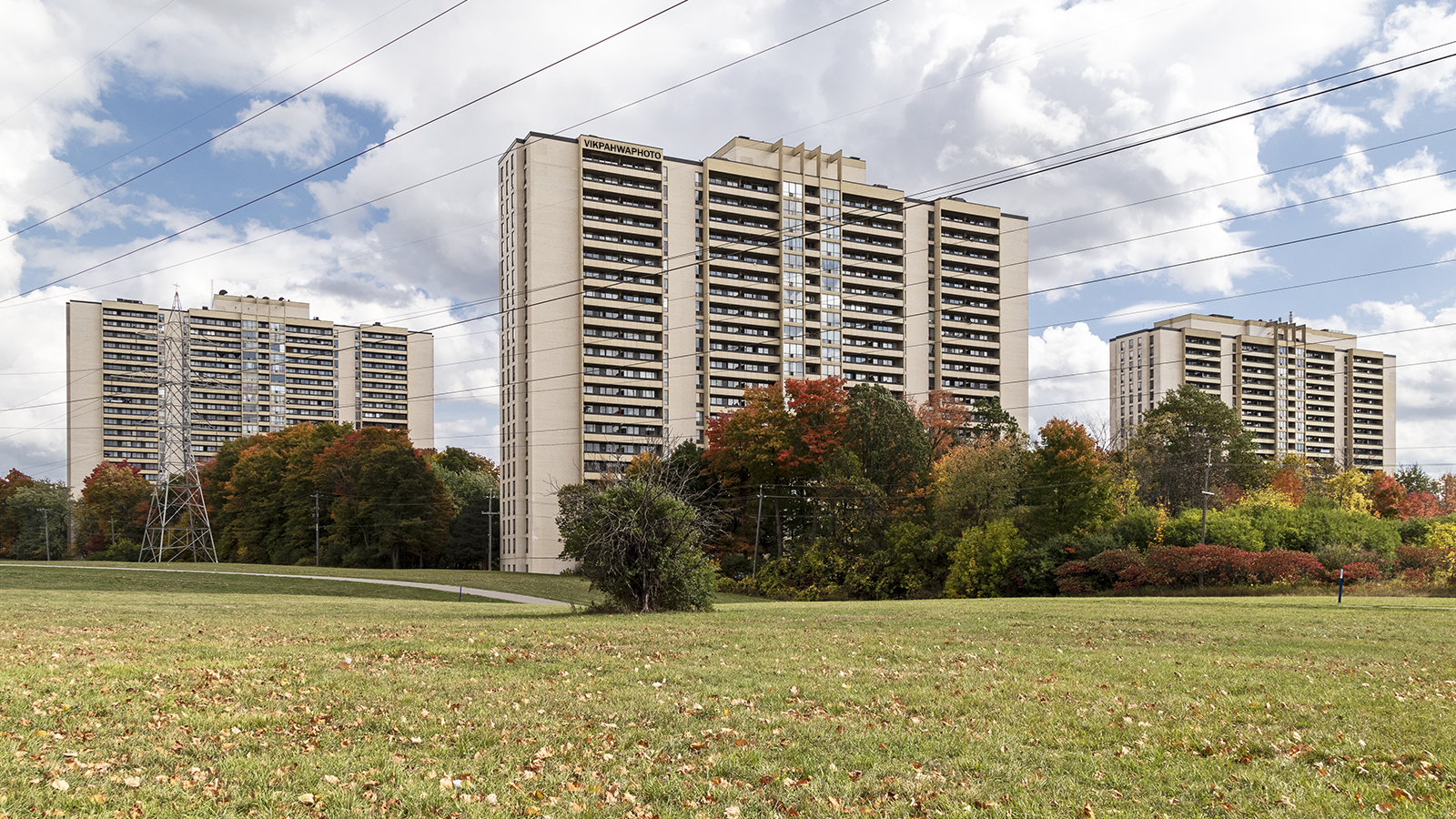
20200927. Revitalizing the Riverside Residences requires recladding.
