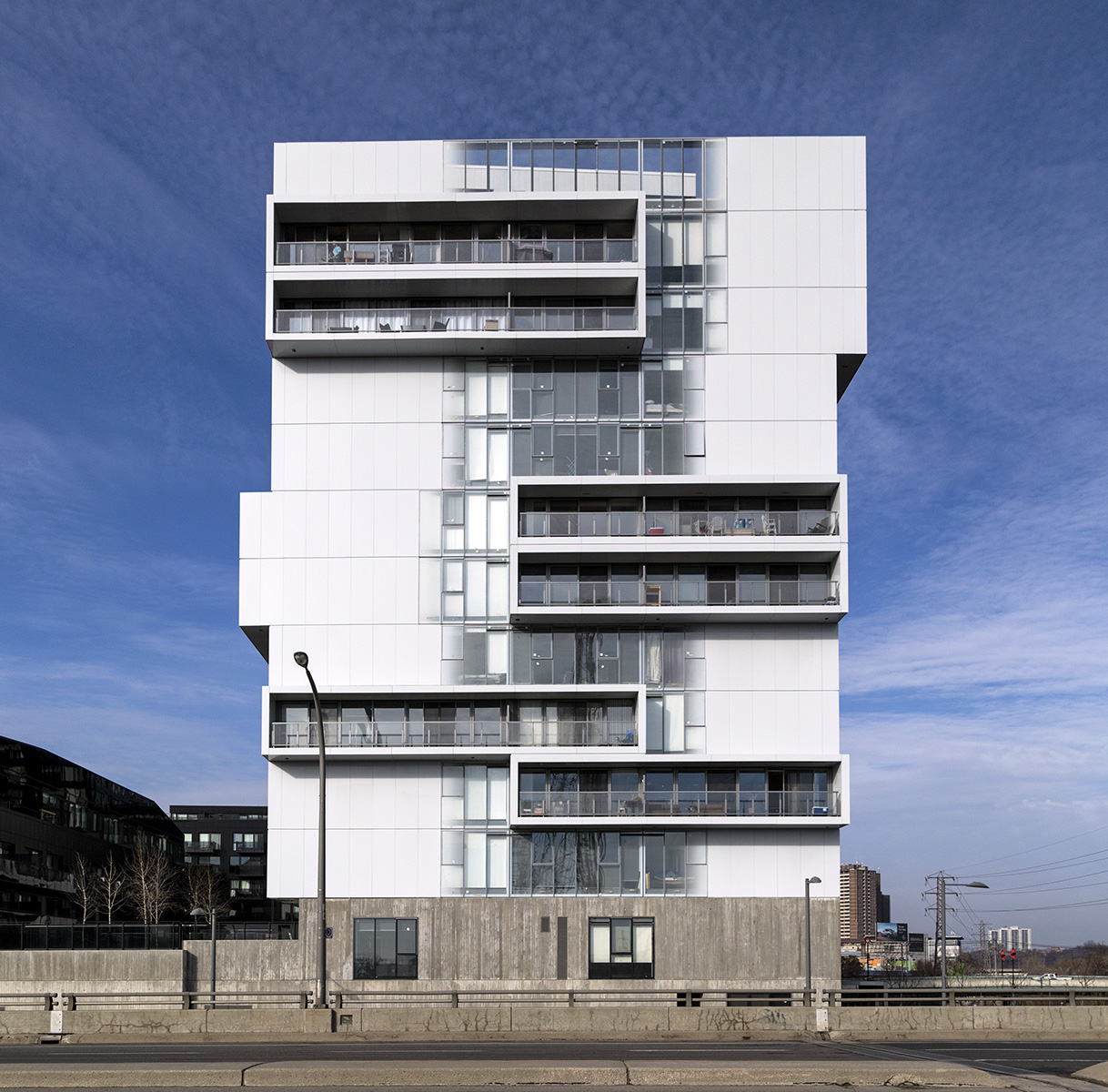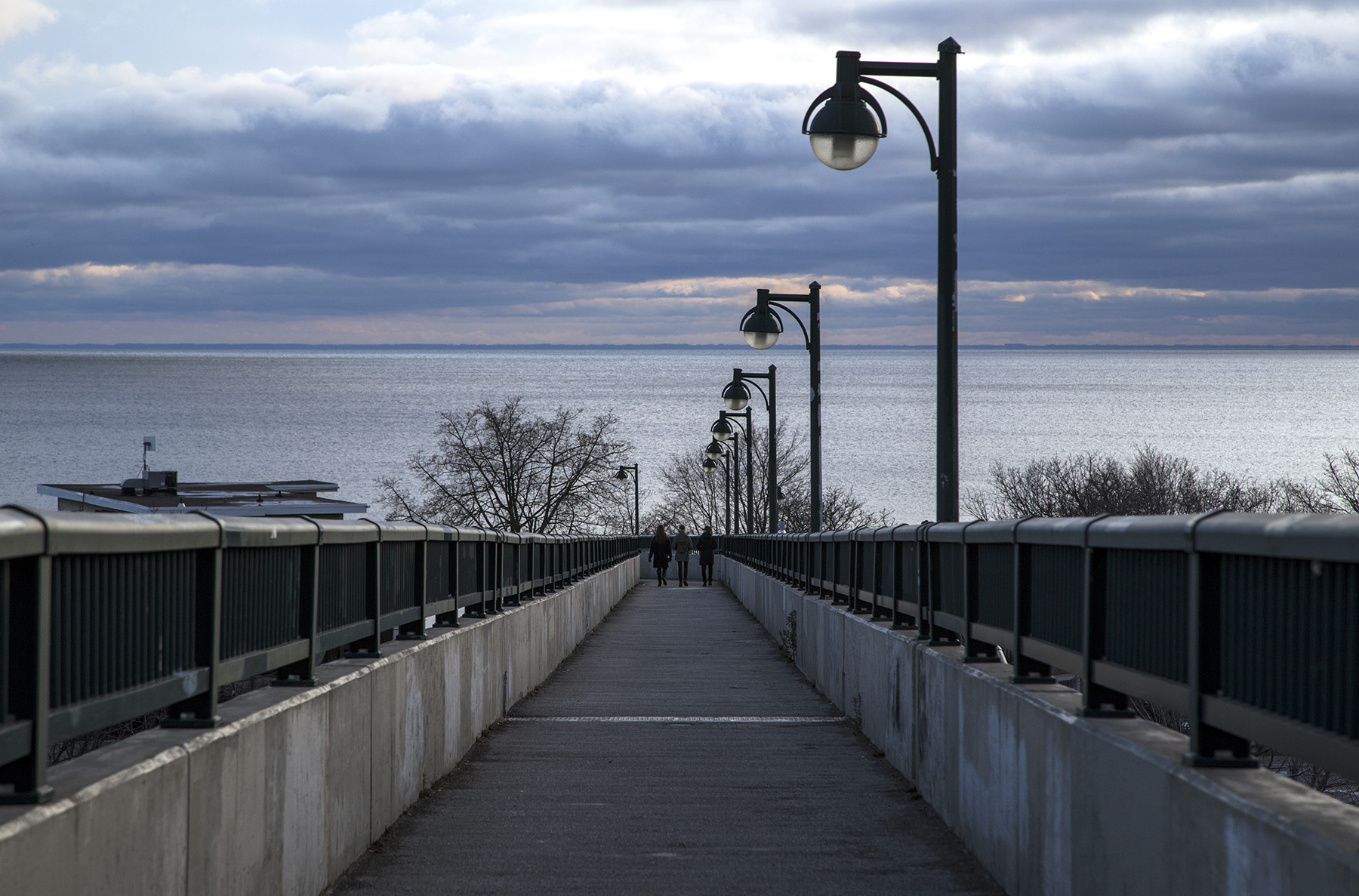
Tag Archives: vik pahwa photography
20160104. A three-alarm fire at 314 Jarvis Street in Toronto today has left an abandoned 1865 house gutted.
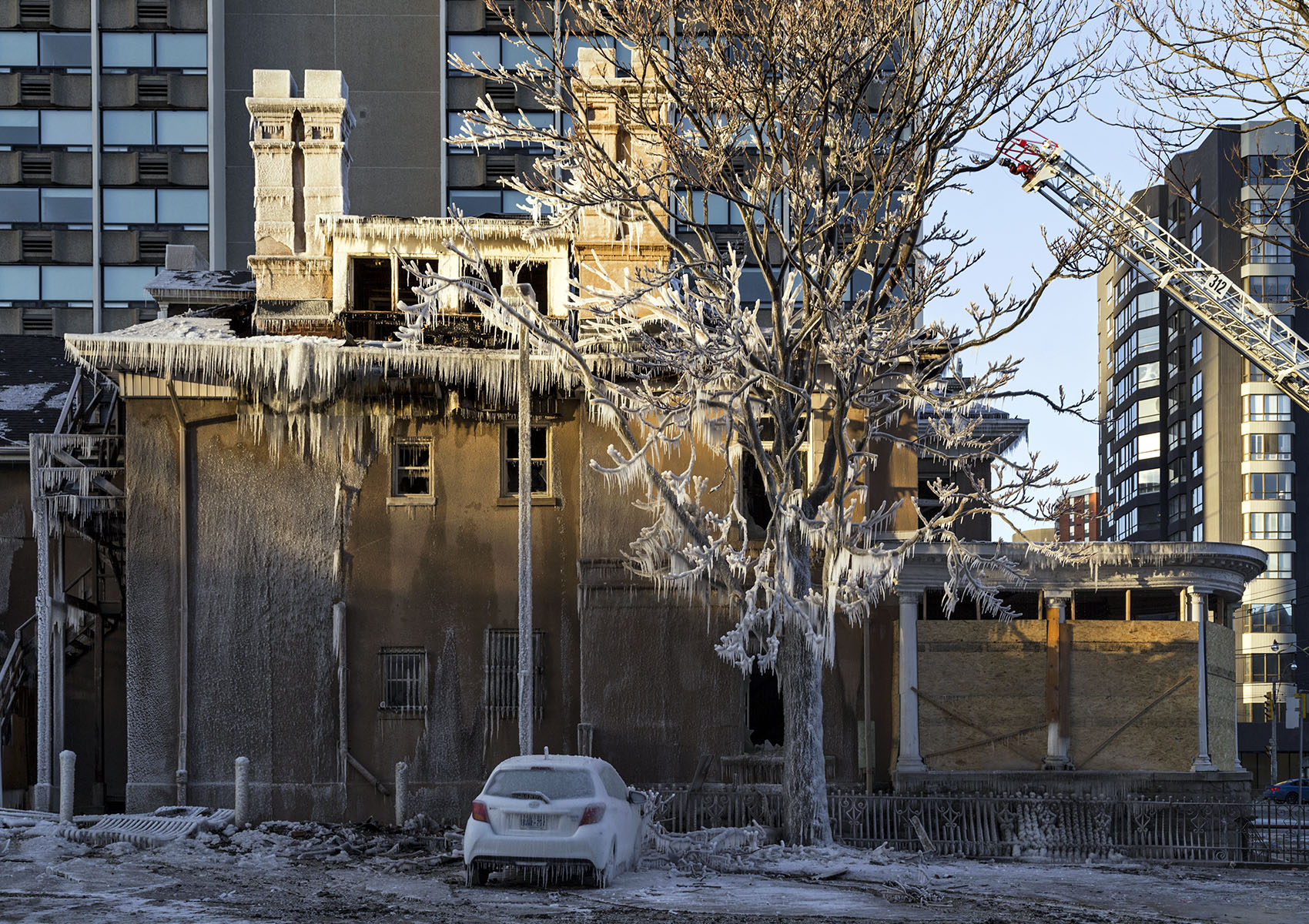
20160103. Peering through steel bridge piers across the West Don River.
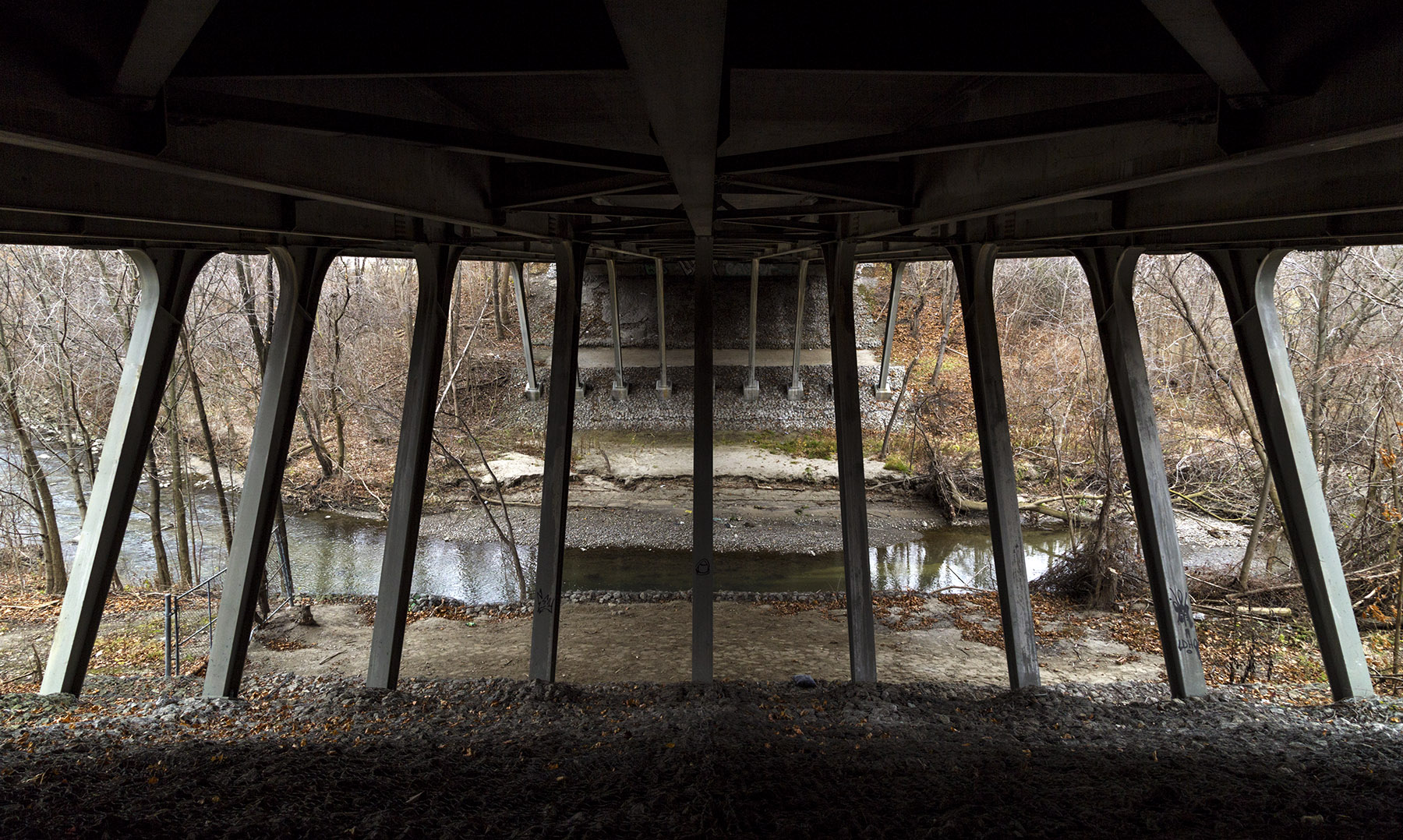
20160102. Staring down a cathedral in a frontier suburb.
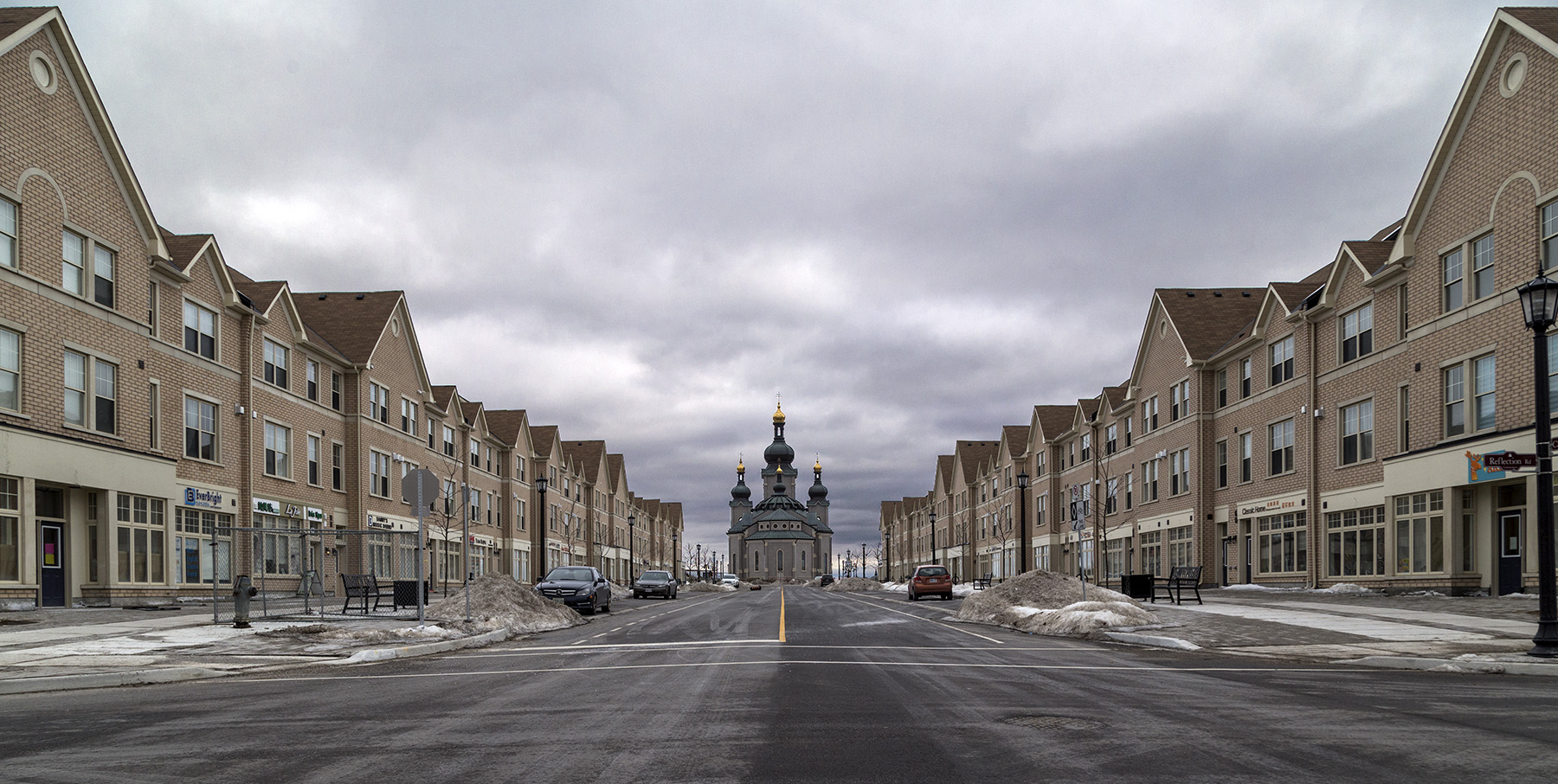
20160101. Scarborough Senior Public School Brutalism II. Canadian Architect Raymond Moriyama, 1969.
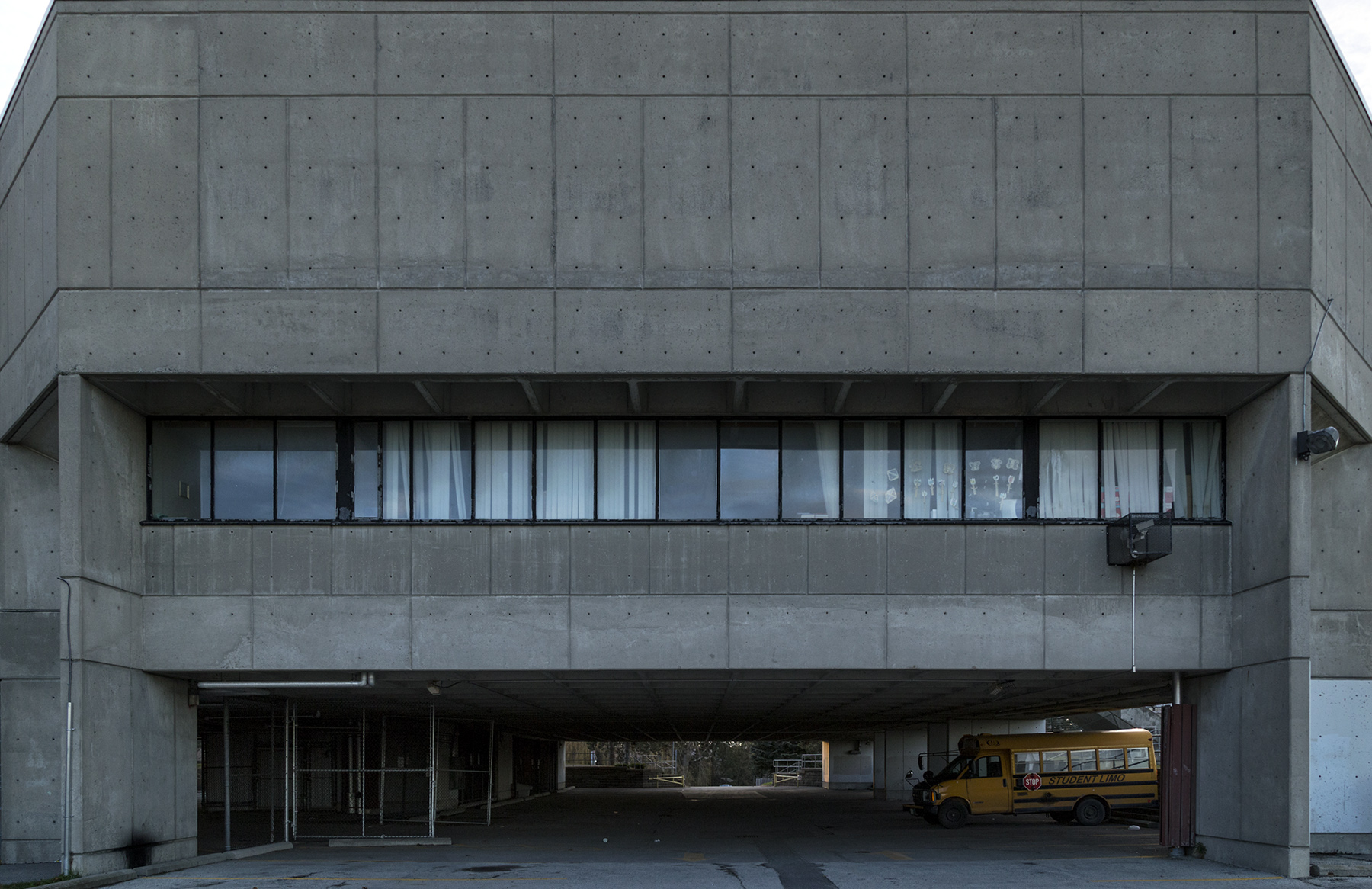
20151230. Scarborough Public School Brutalism. Canadian Architect Raymond Moriyama, 1969.
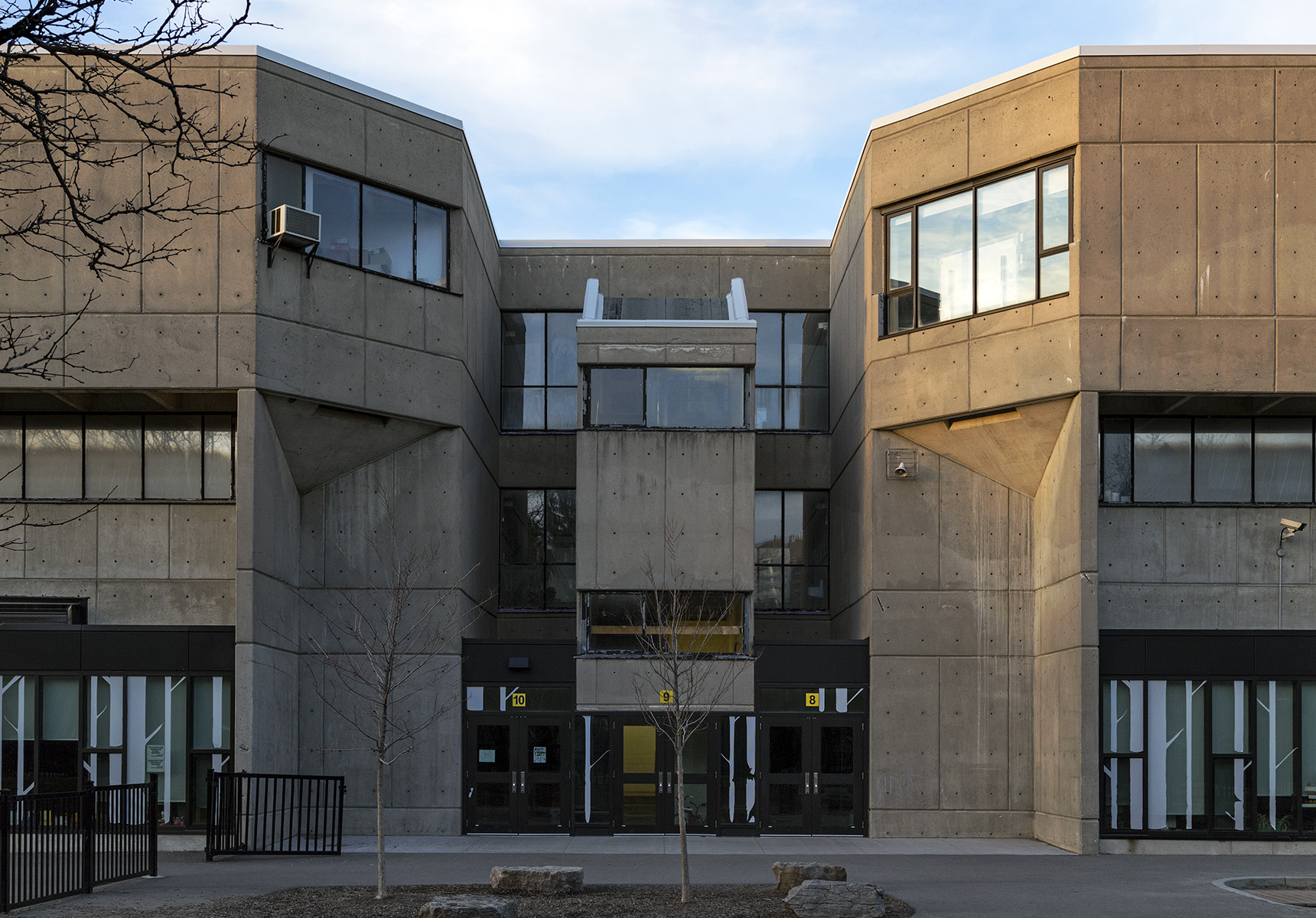
20151229. HVAC shiny stainless steel security. St. Lawrence Temporary North Market.
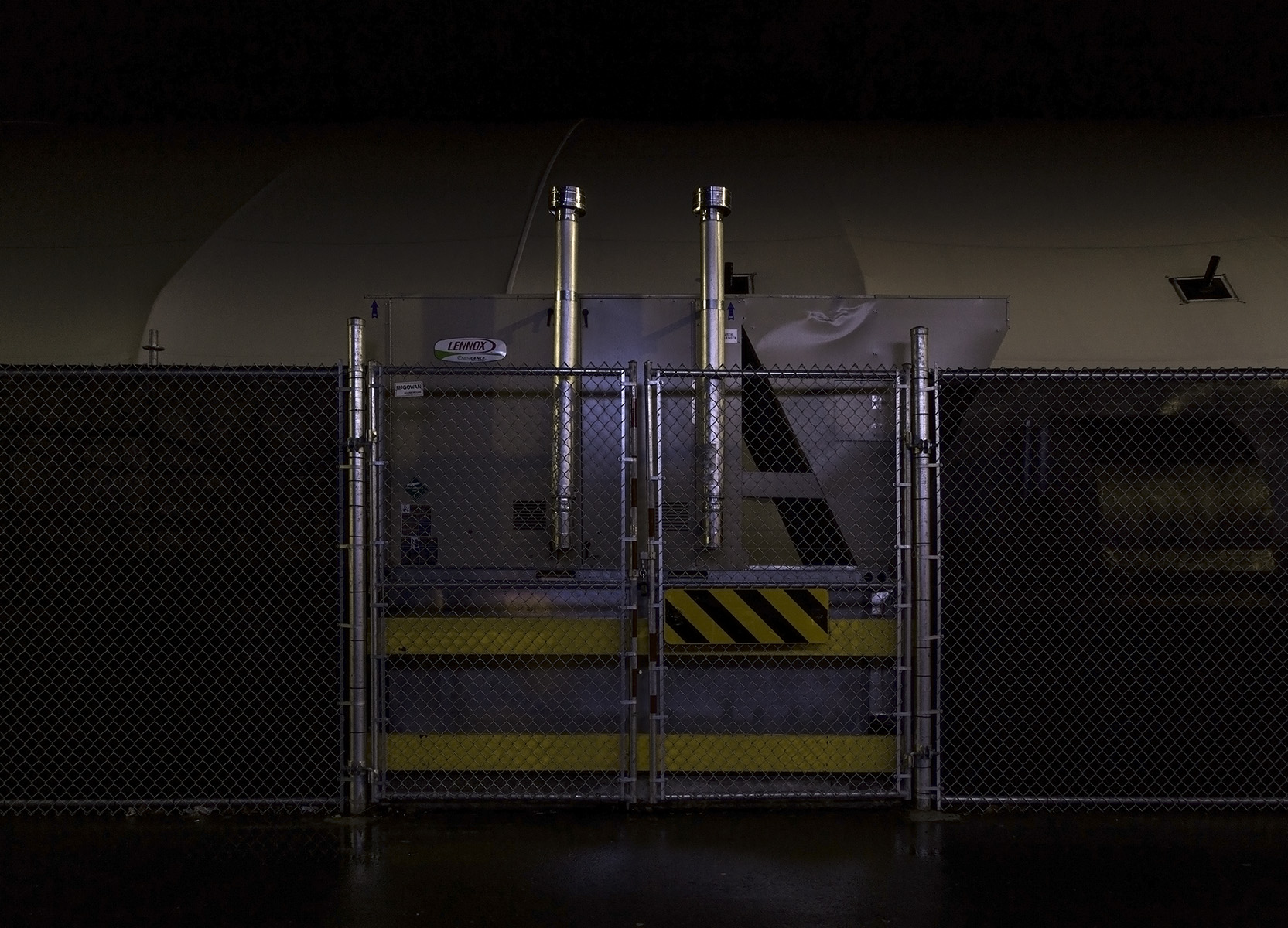
20151228. Derelict Ward’s Island Eastern Gap pier points to Toronto’s skyline.
The first image is how the pier looks today. The second image is how it looked in 1954. What a difference! Black and white photo courtesy of Toronto Public Library Digital Archives.
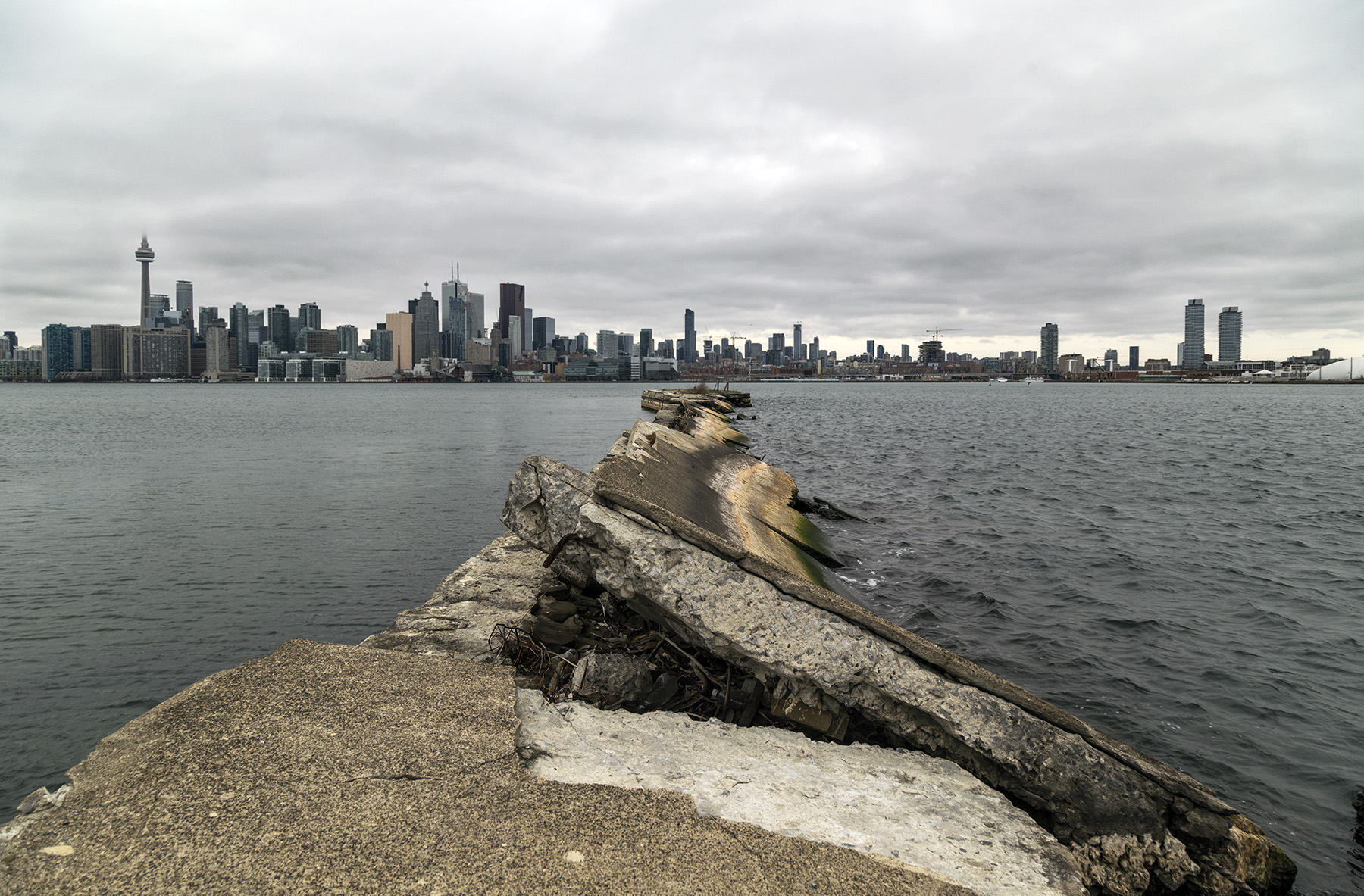
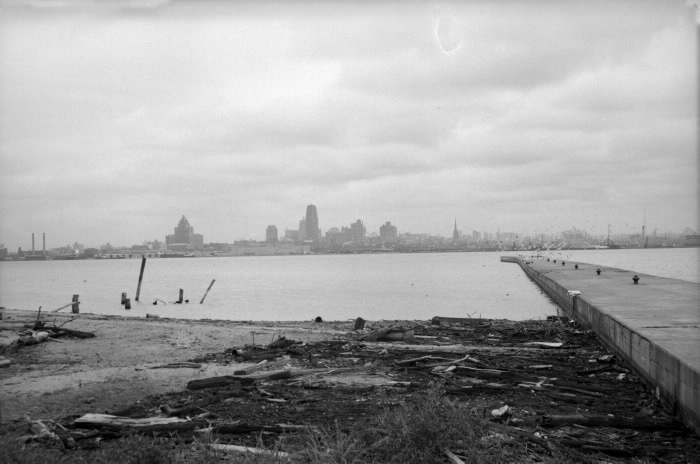
20151227. The modernist Bellamy Towers of Scarborough Village.
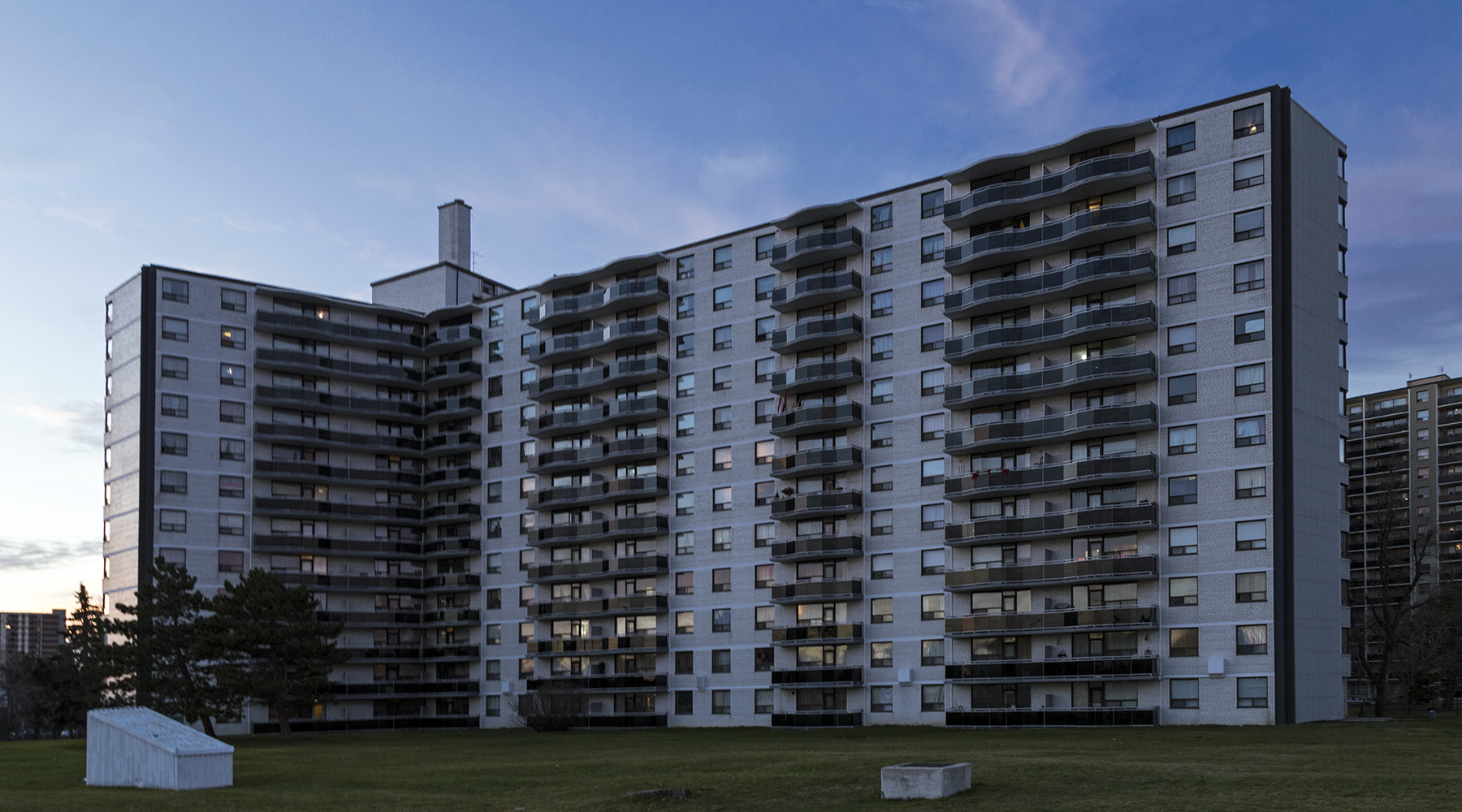
20151226. The windows of people’s lives….in a modernist high-rise.
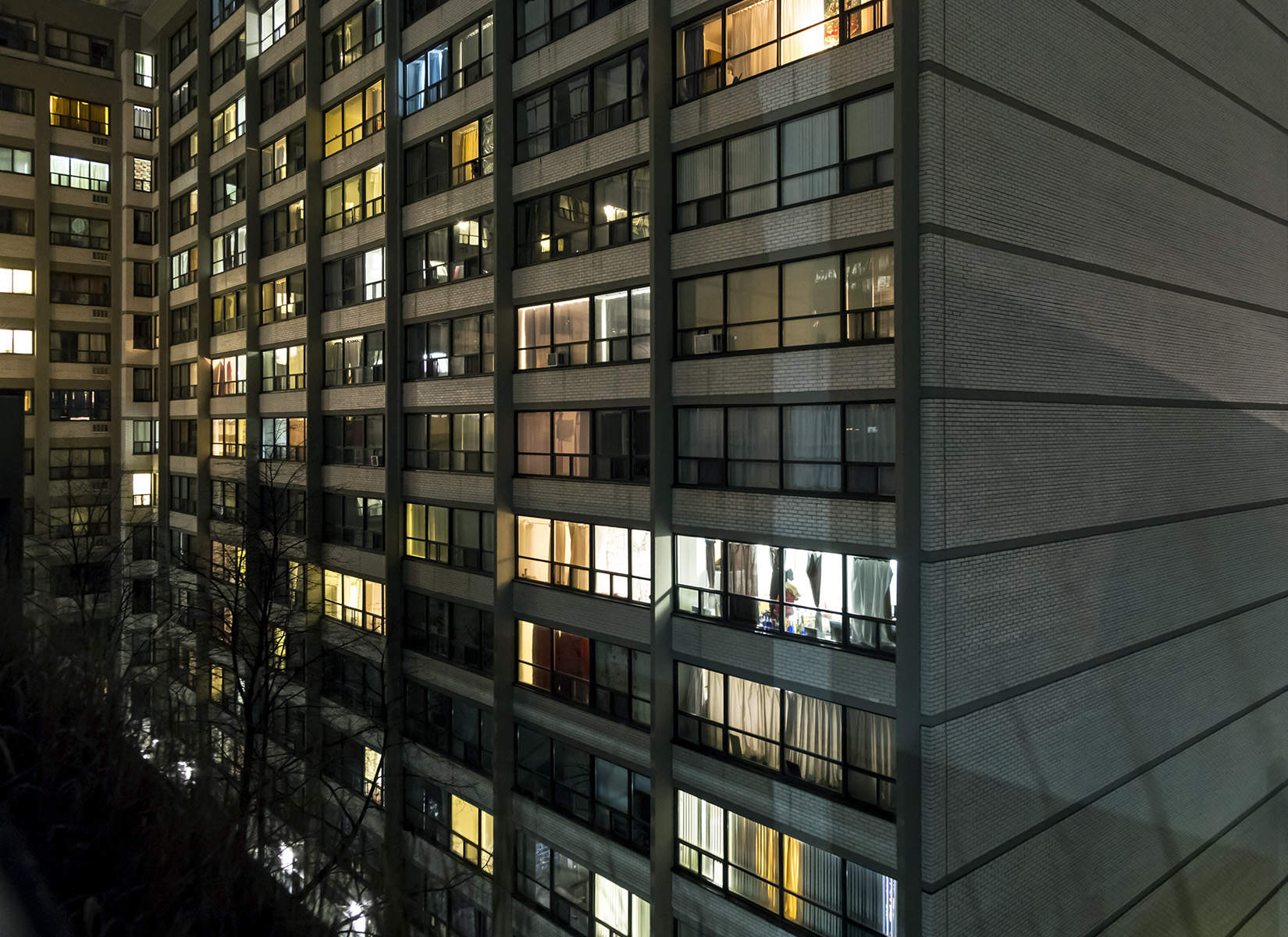
20151225. Living in a rectangle of emphasis on King Street West.
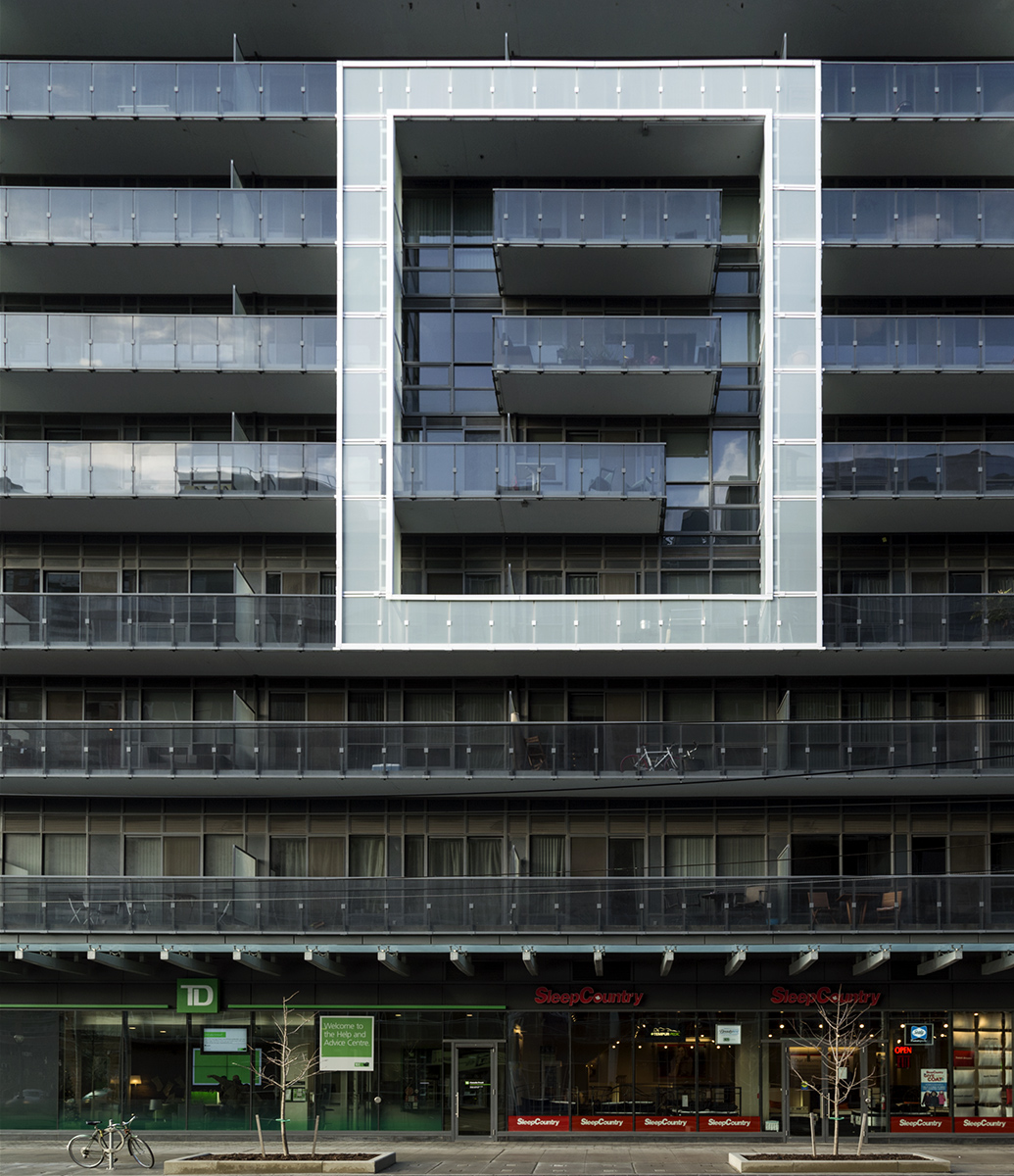
20151224. The bilaterally symmetrical towers of North York (c.1991).
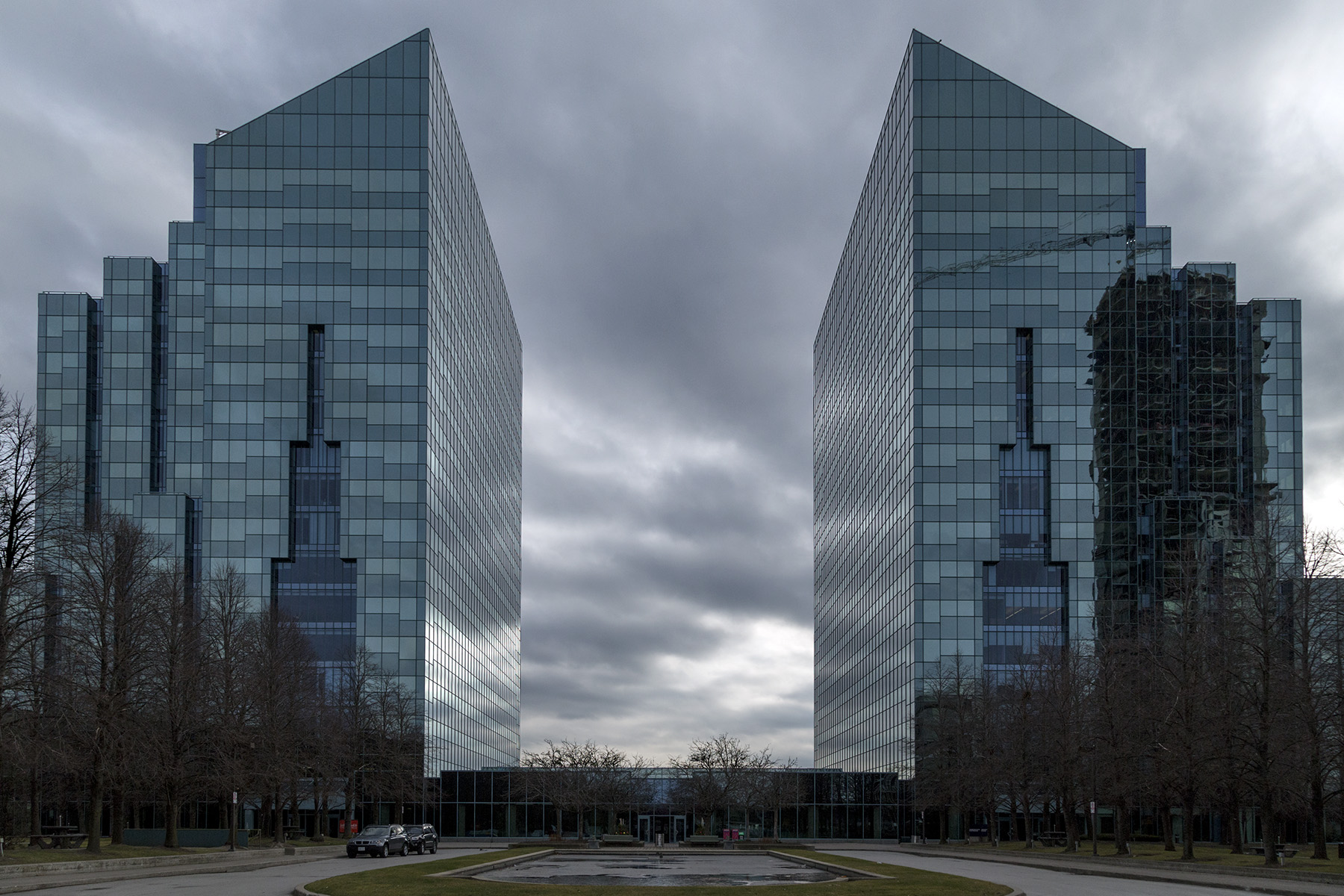
20151223. Beauty in coarse, grooved, poured-in-place 1971 concrete. Minimal Aesthetic 81.
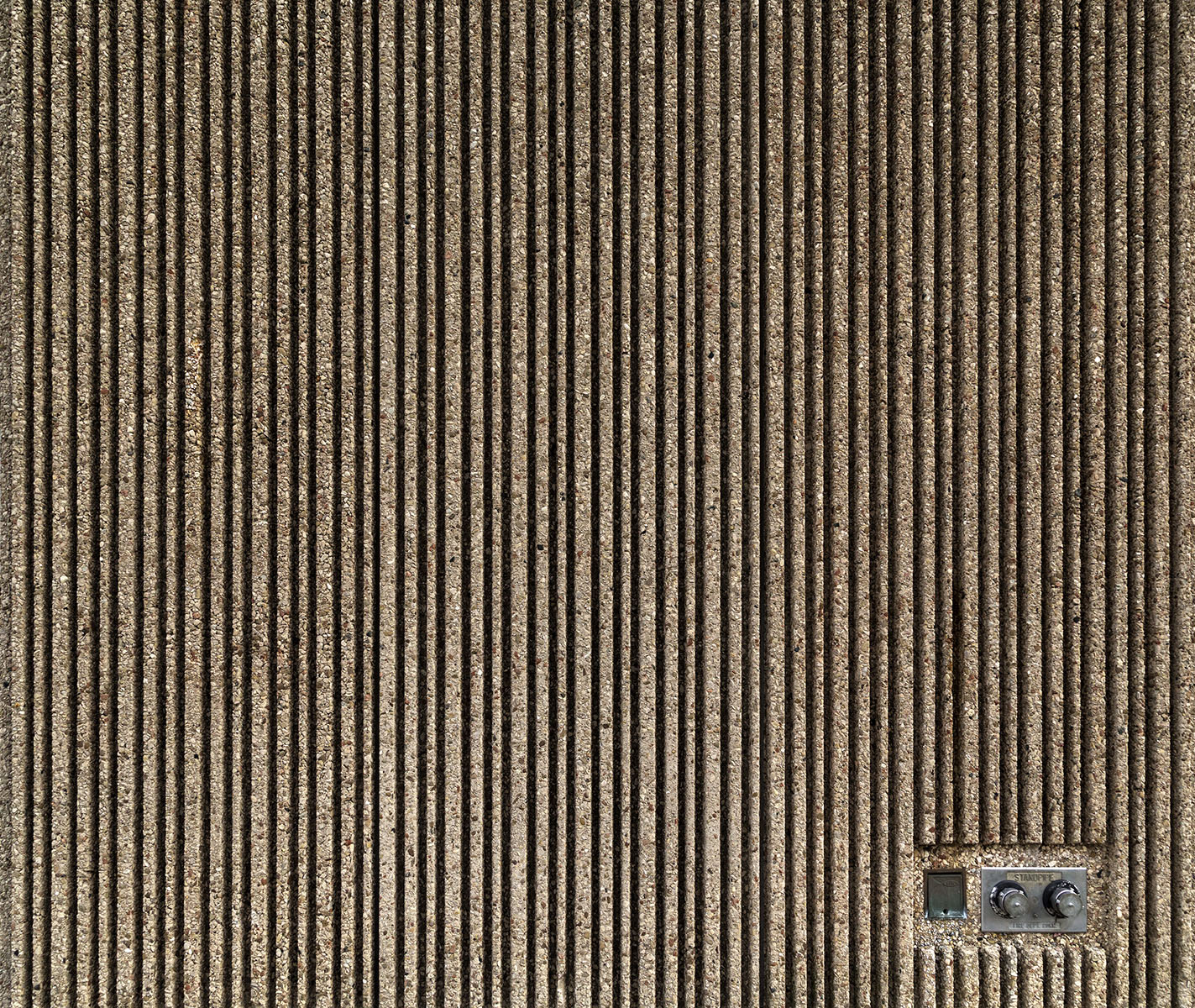
20151222. Etobicoke’s Toronto District School Board Education Centre is a Brutalist place to be.
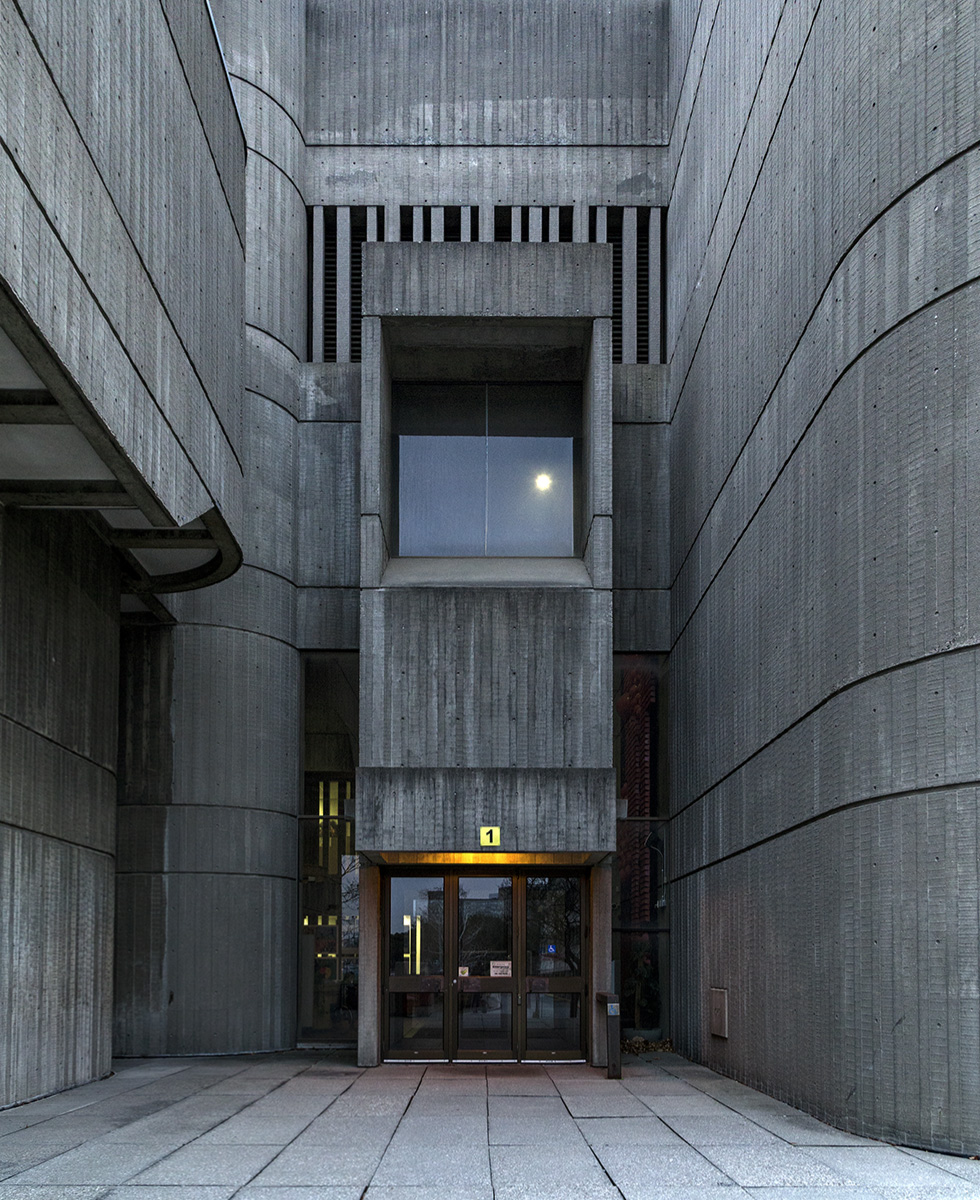
20151221. In a Toronto chocolate factory loading bay at night.

20151220. One of Uno Prii’s most expressive Toronto buildings.
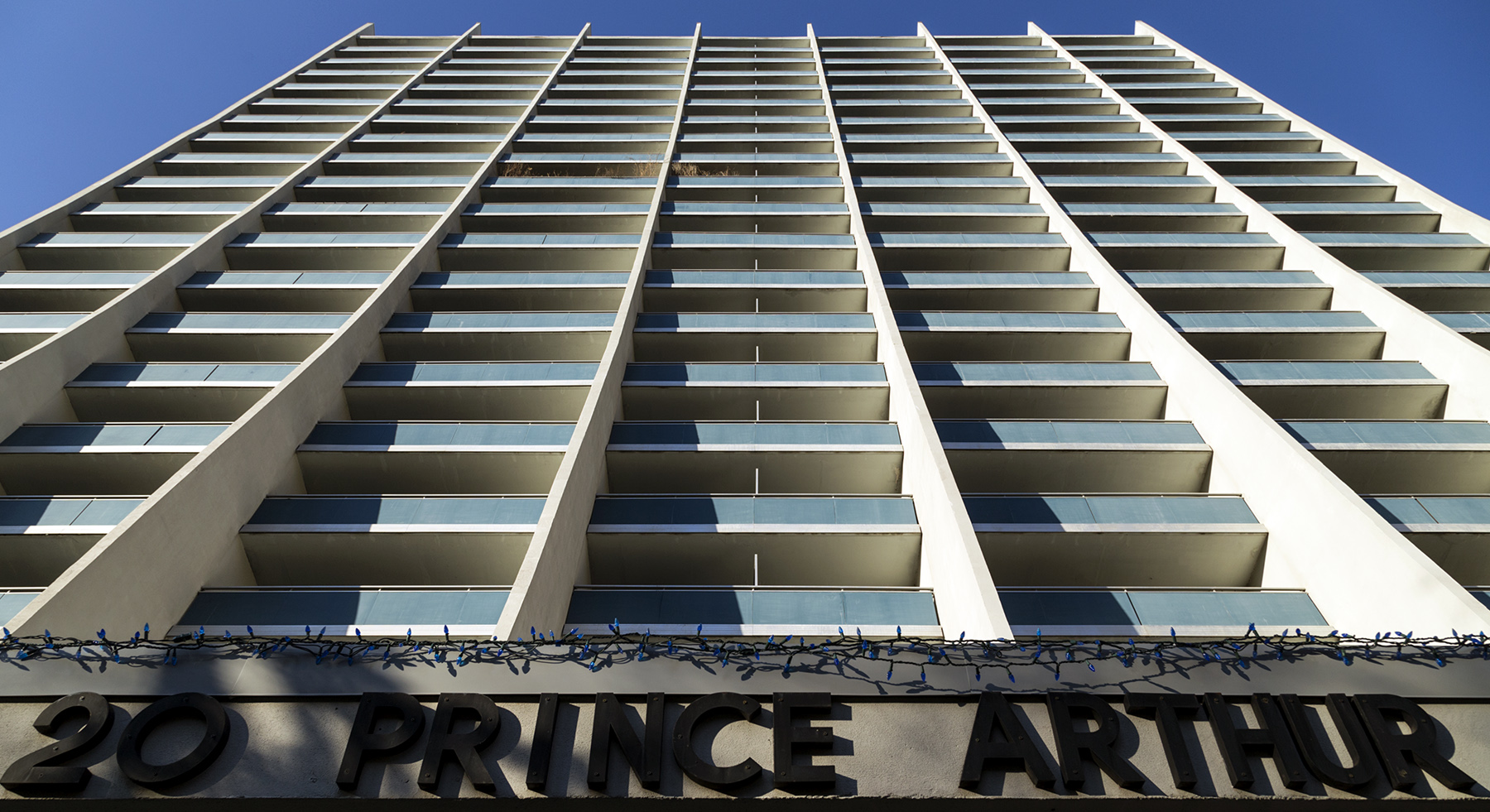
20151219. A mosaic of tiles welcomes the commuter to St. Patrick Station.
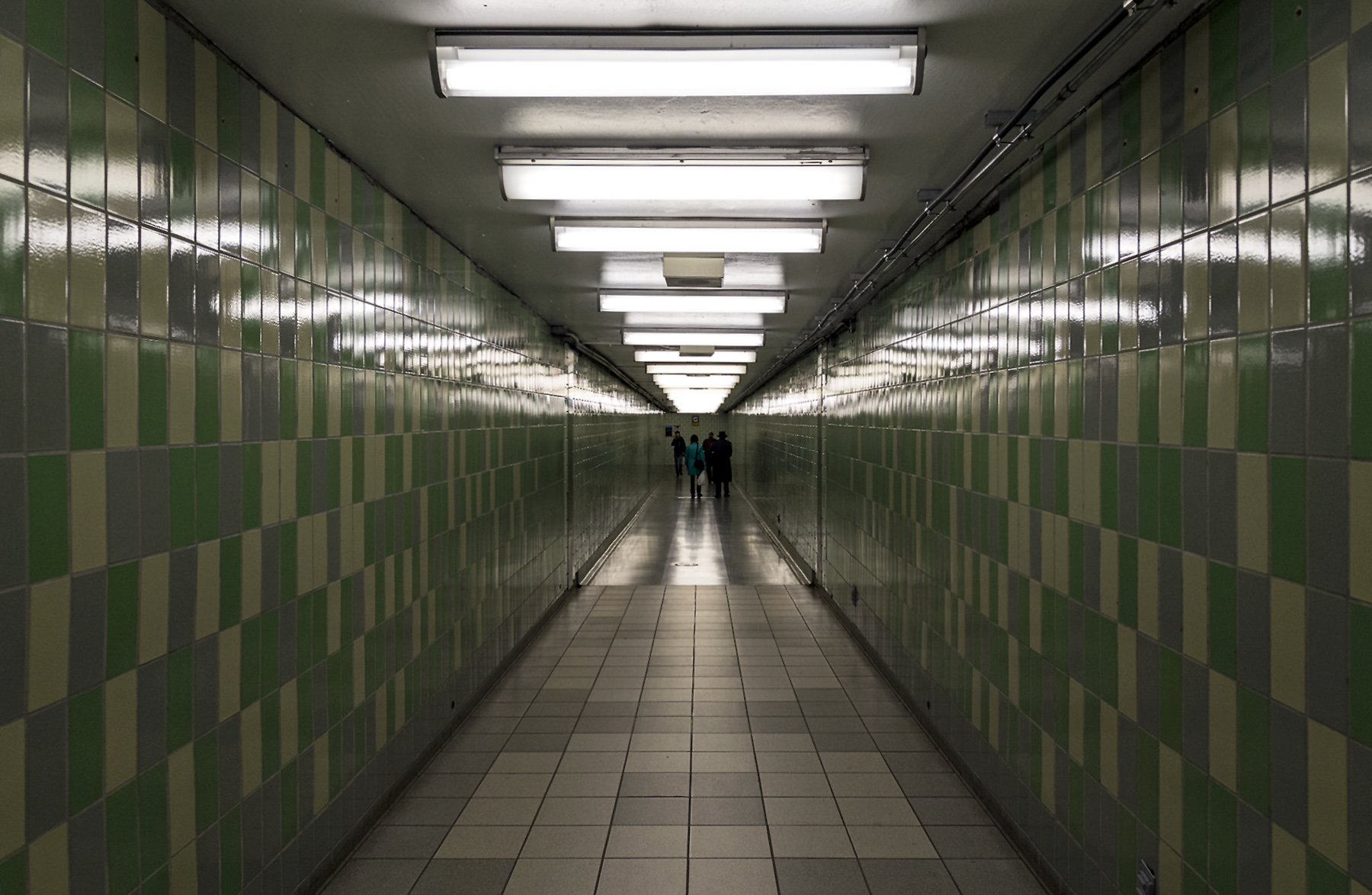
20151218. The Exhibit Residences’ askew cubes rise opposite the ROM.
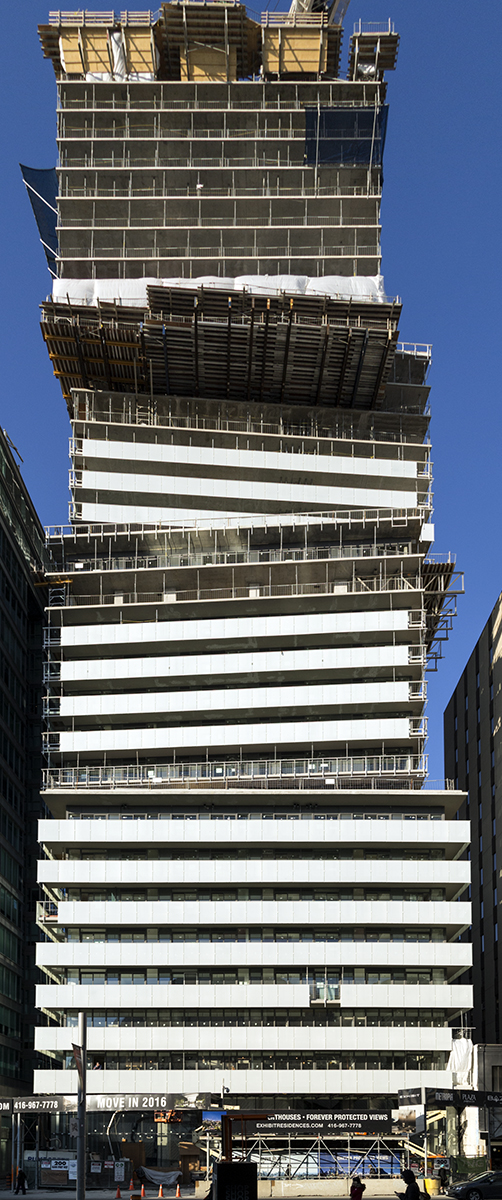
20151217. A concrete striated trough to the sky. Minimal Aesthetic 80.
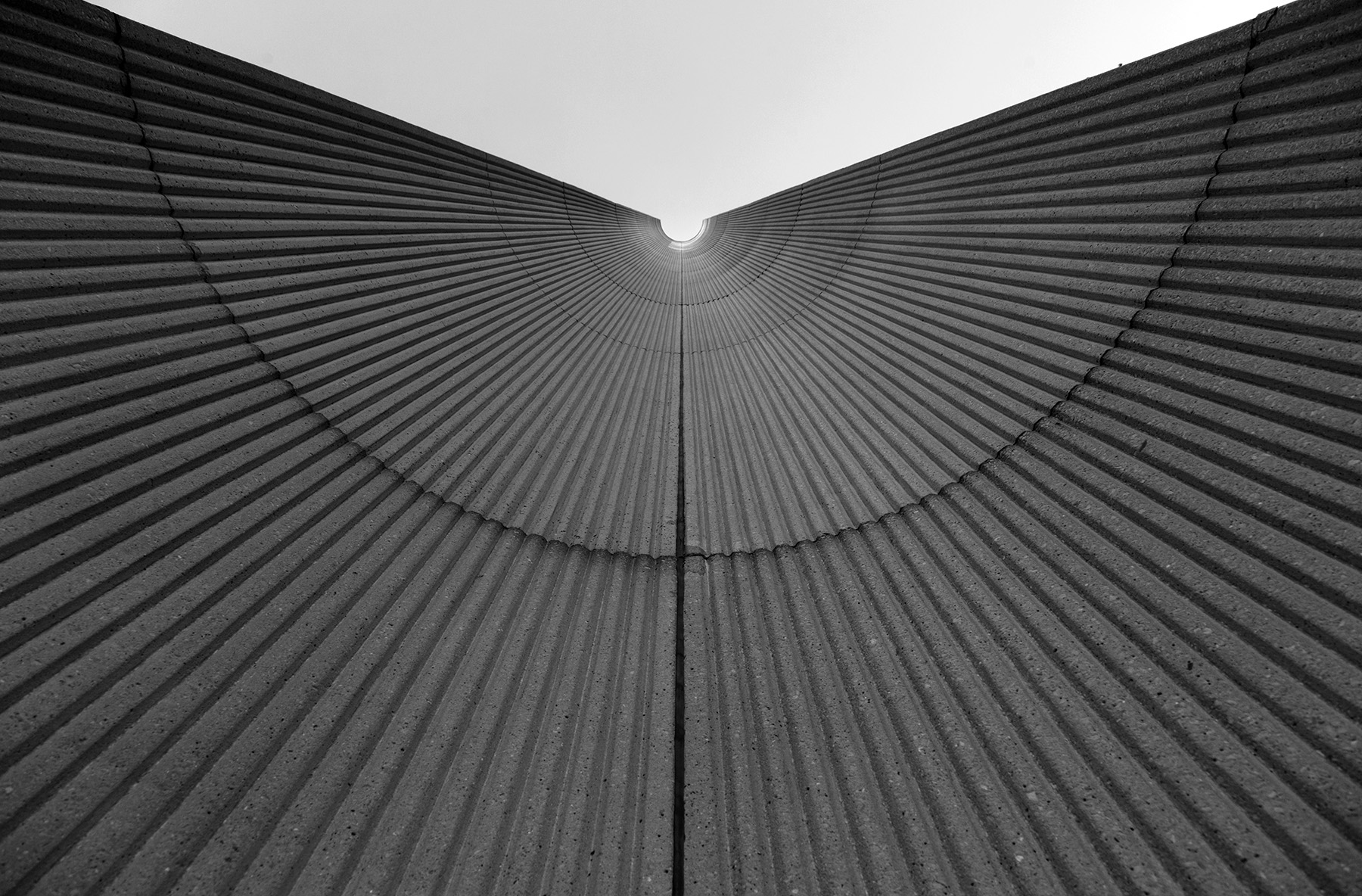
20151216. Renovations of the existing heritage building at University of Toronto’s future Daniels Faculty of Architecture, Landscape, and Design at 1 Spadina Cr. look great.
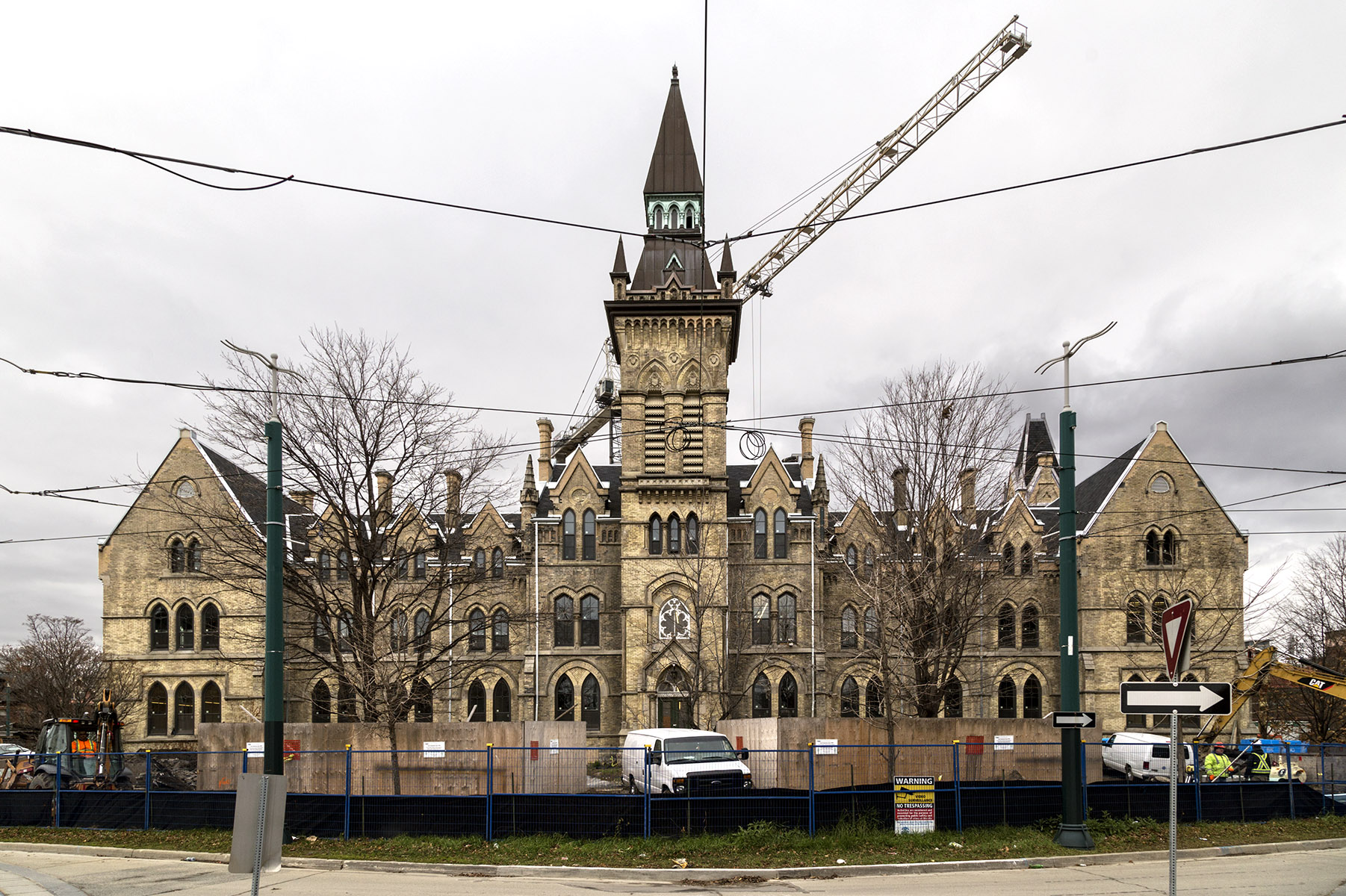
20151215. Demolition minus the facade of another Yonge Street strip where the 1 Yorkville Condominiums will rise.
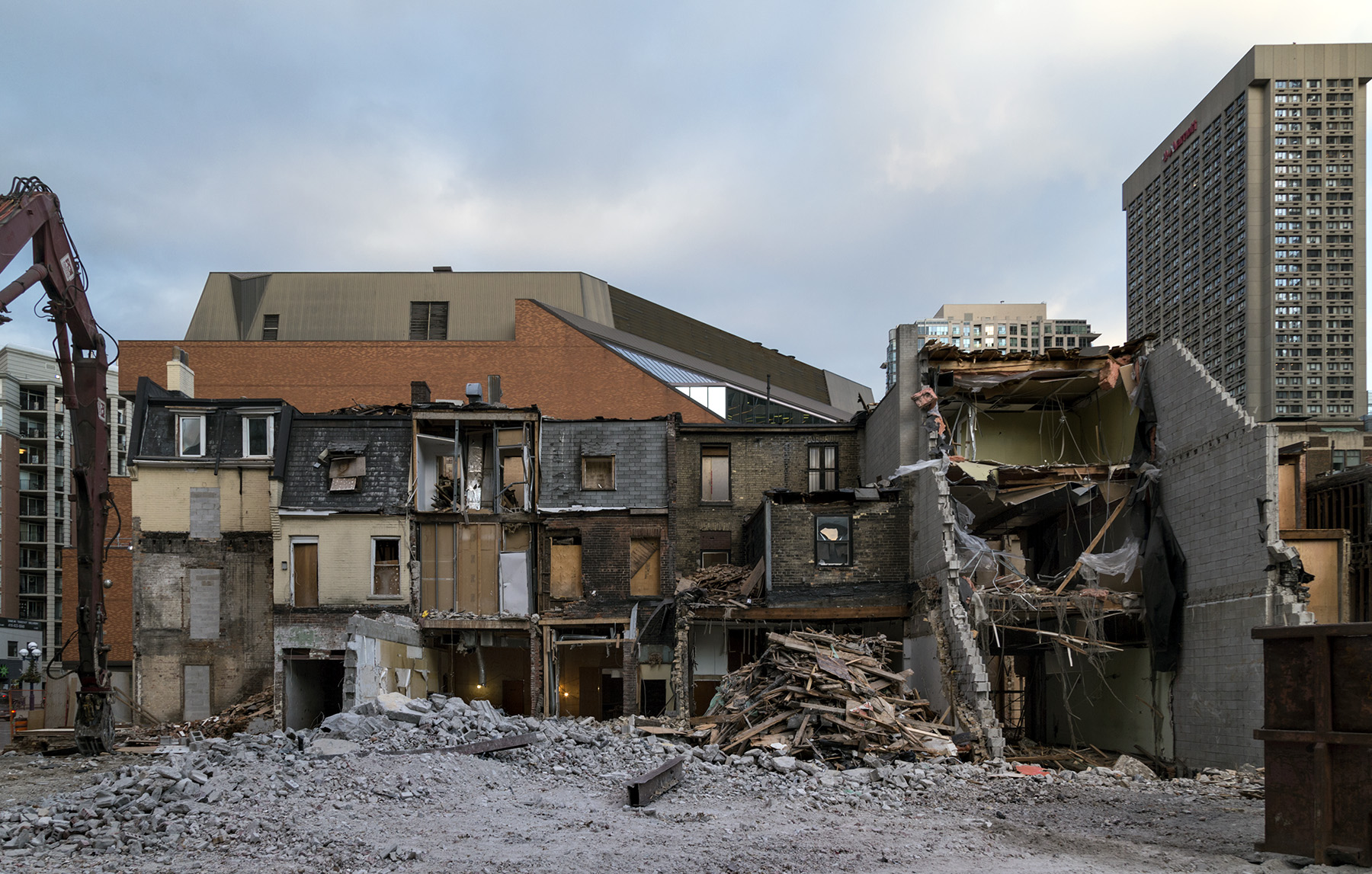 Please see the previous photo for the front facade of this new development site.
Please see the previous photo for the front facade of this new development site.
20151214. Another Yonge Street strip facade from behind which the 1 Yorkville Condominiums will rise.
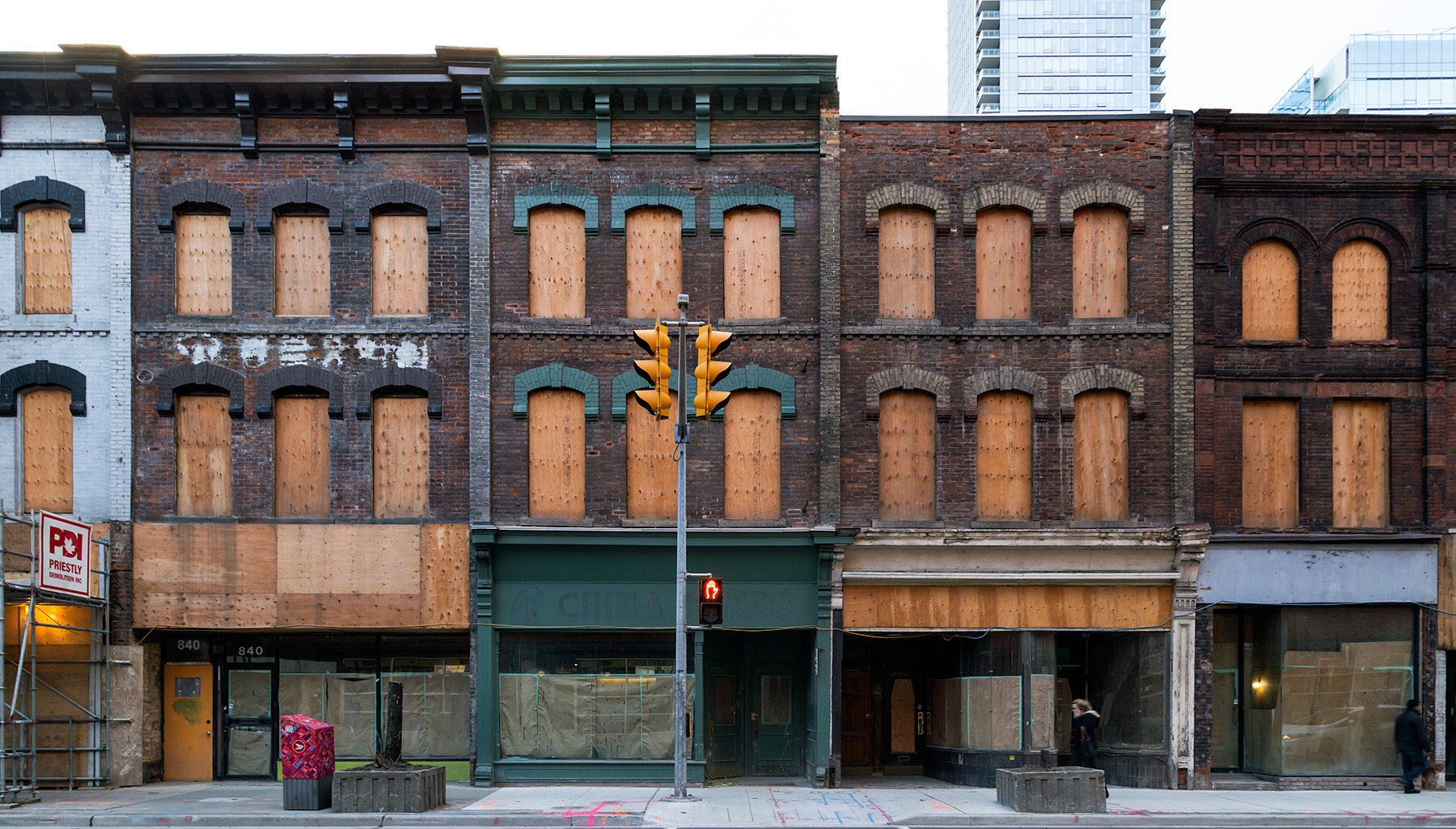
20151213. University of Toronto Scarborough’s new Environmental Science and Chemistry building.
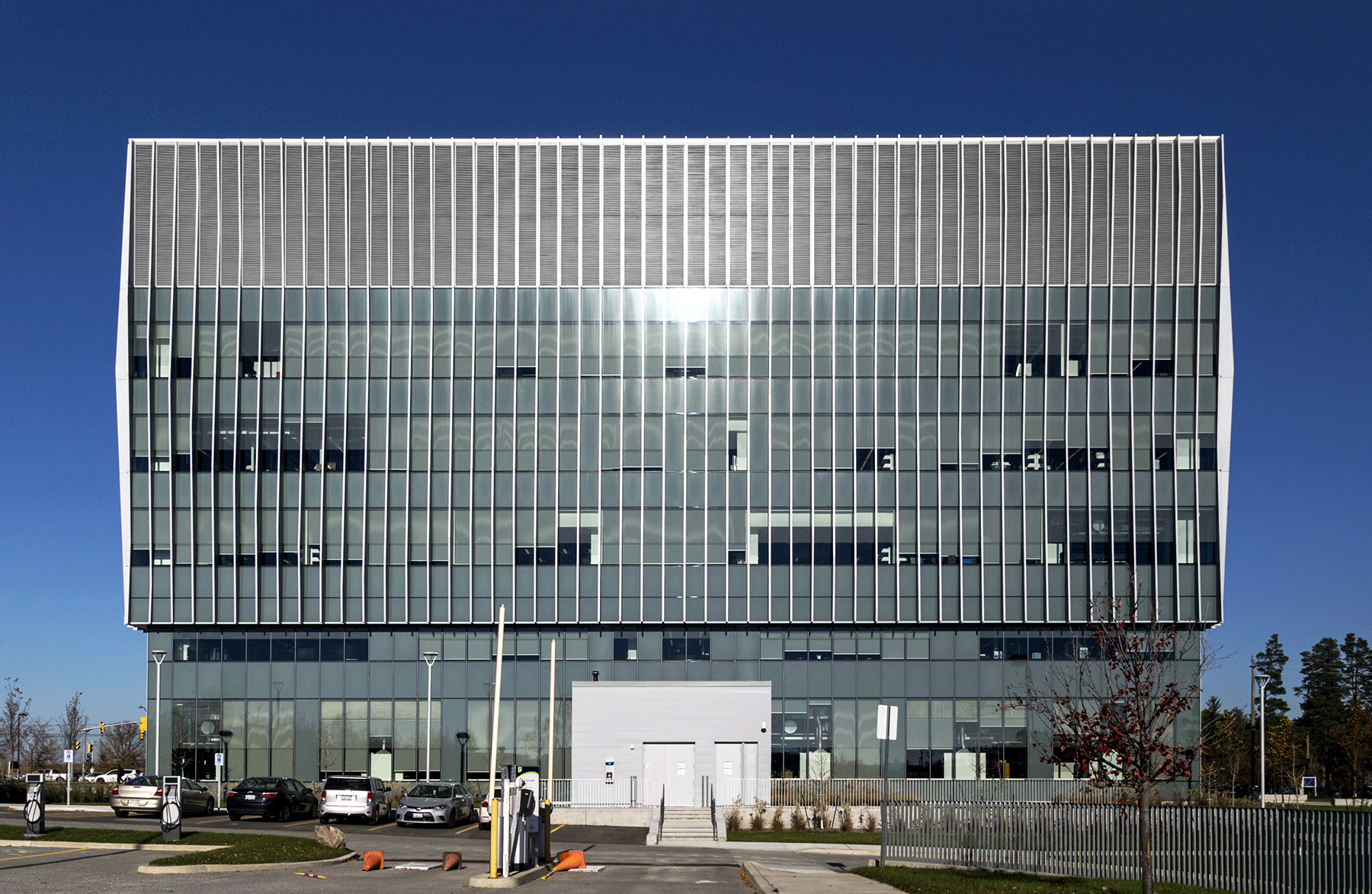
20151212. Two fluorescent lights on a curved siding ceiling. Minimal Aesthetic 79.
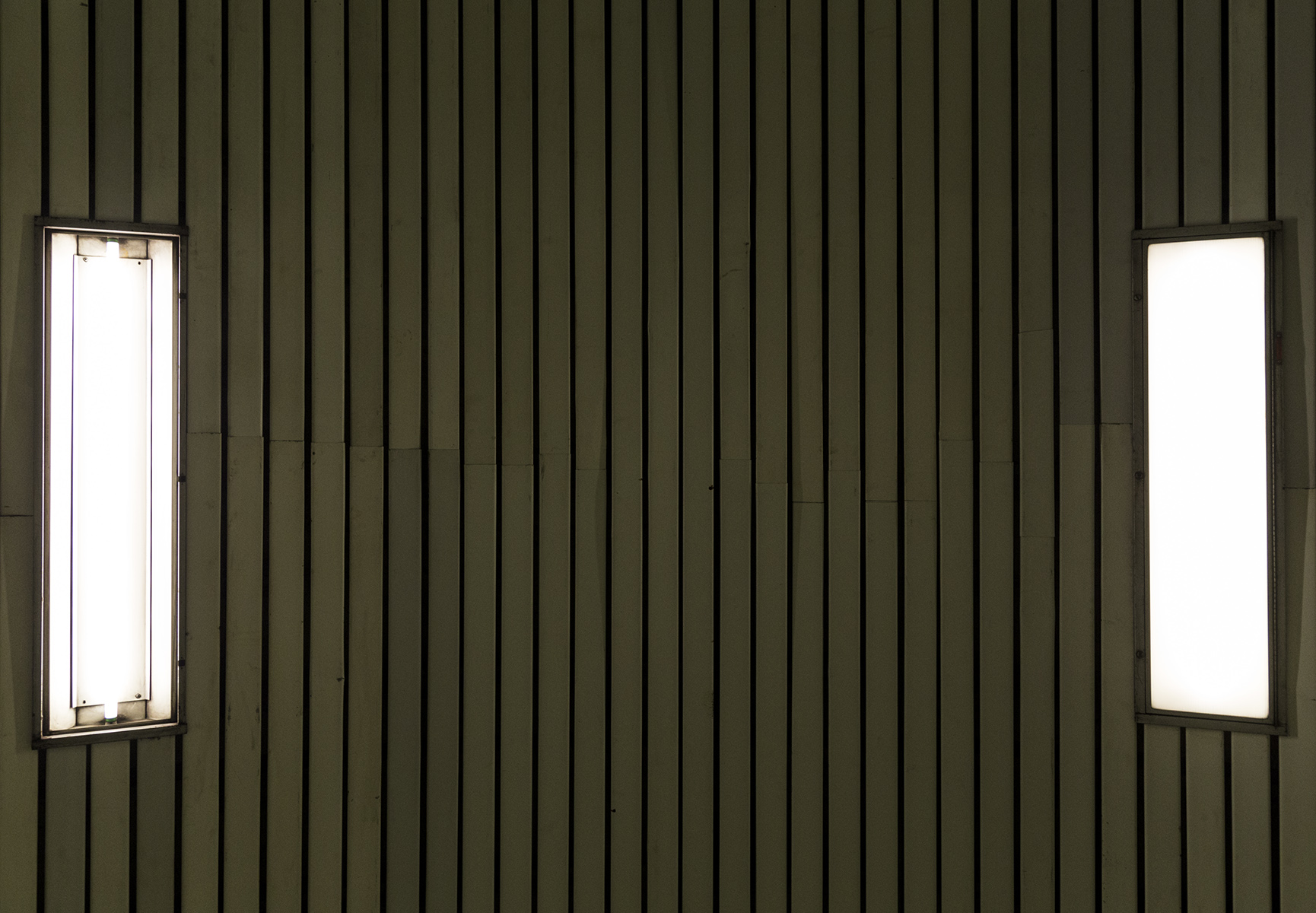
20151211. The complete River City Phase 2 Condominiums from Eastern Avenue.
