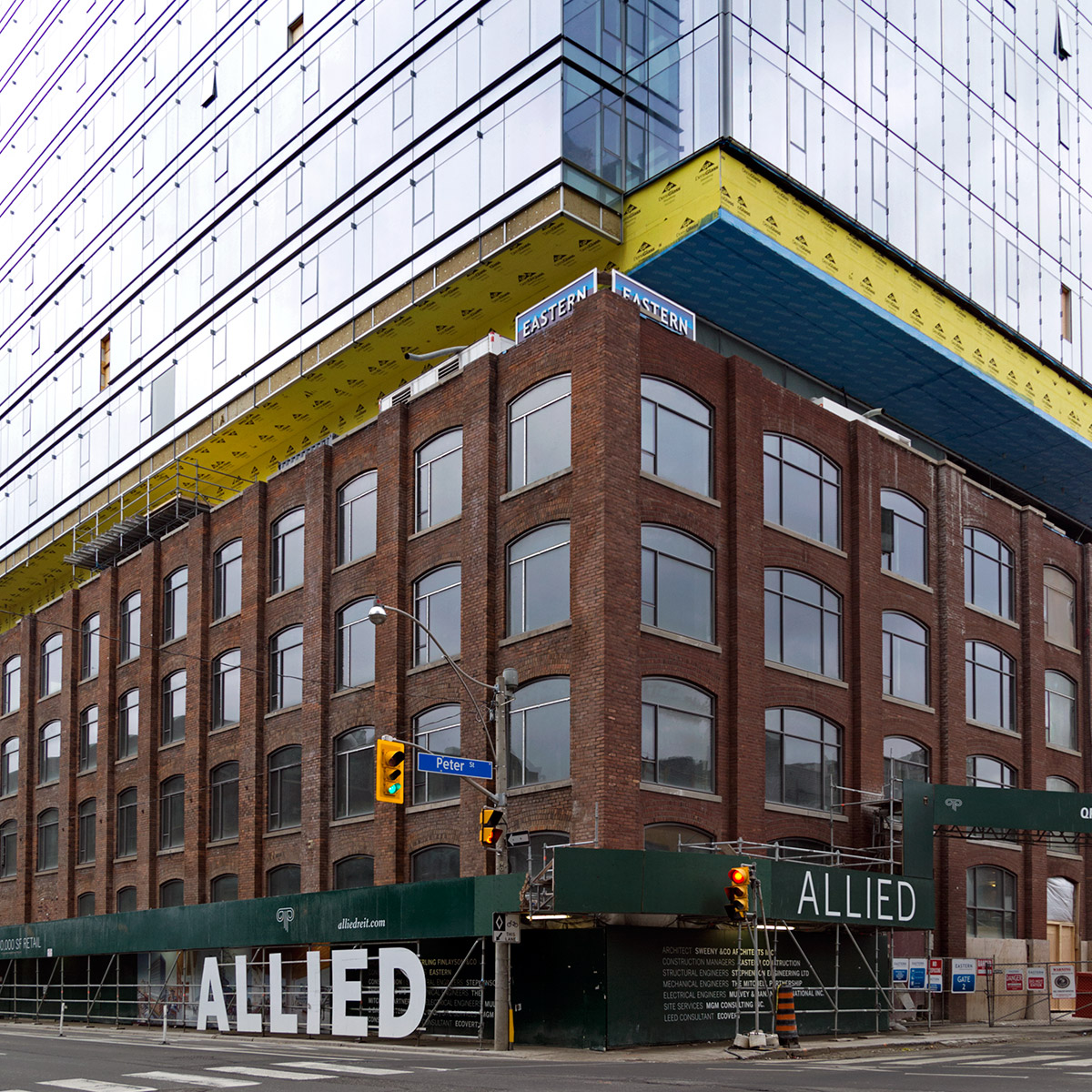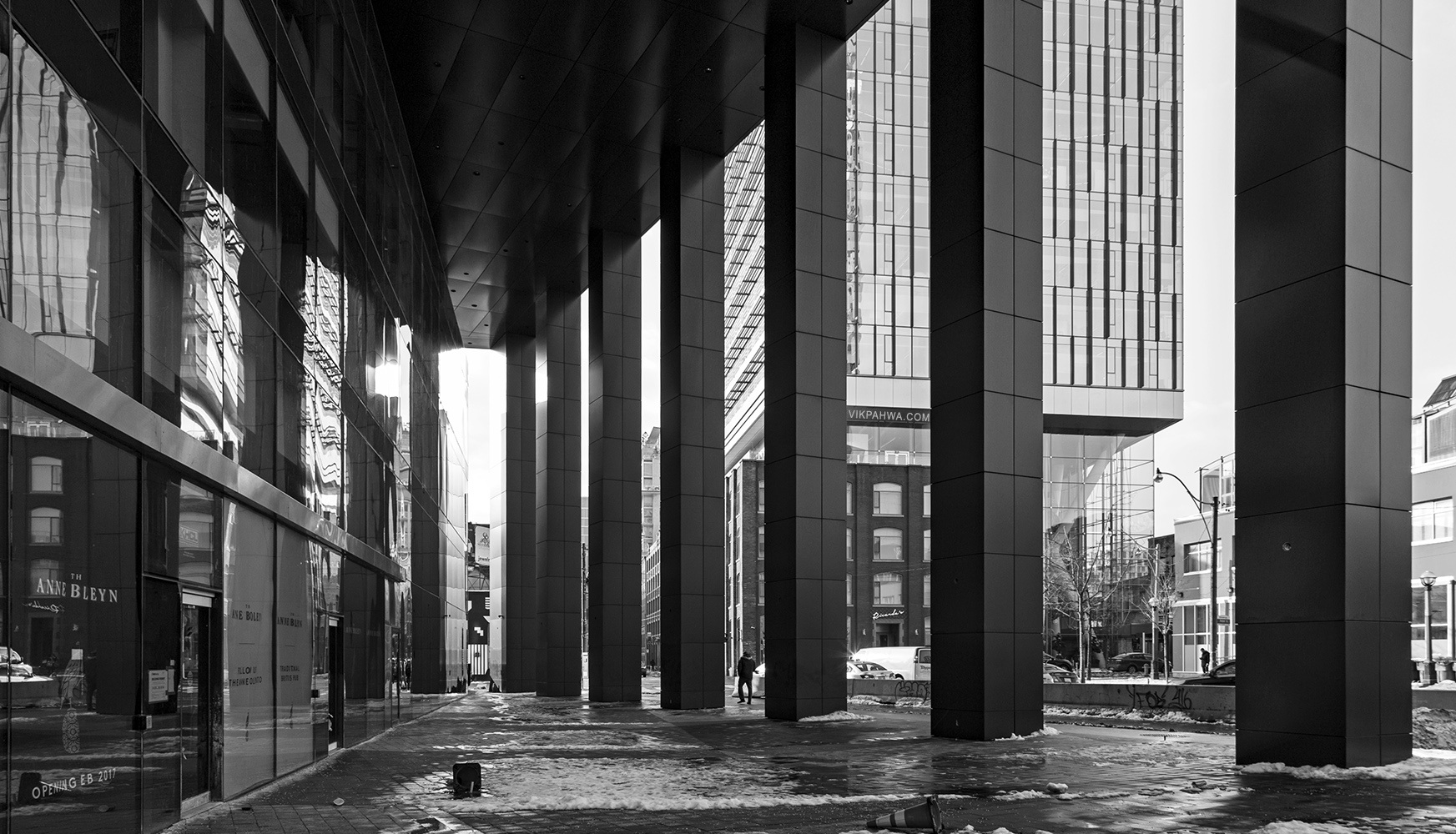
Tag Archives: peter
20160718. An architectural reminiscence of what came before Toronto’s Tableau Condominiums.
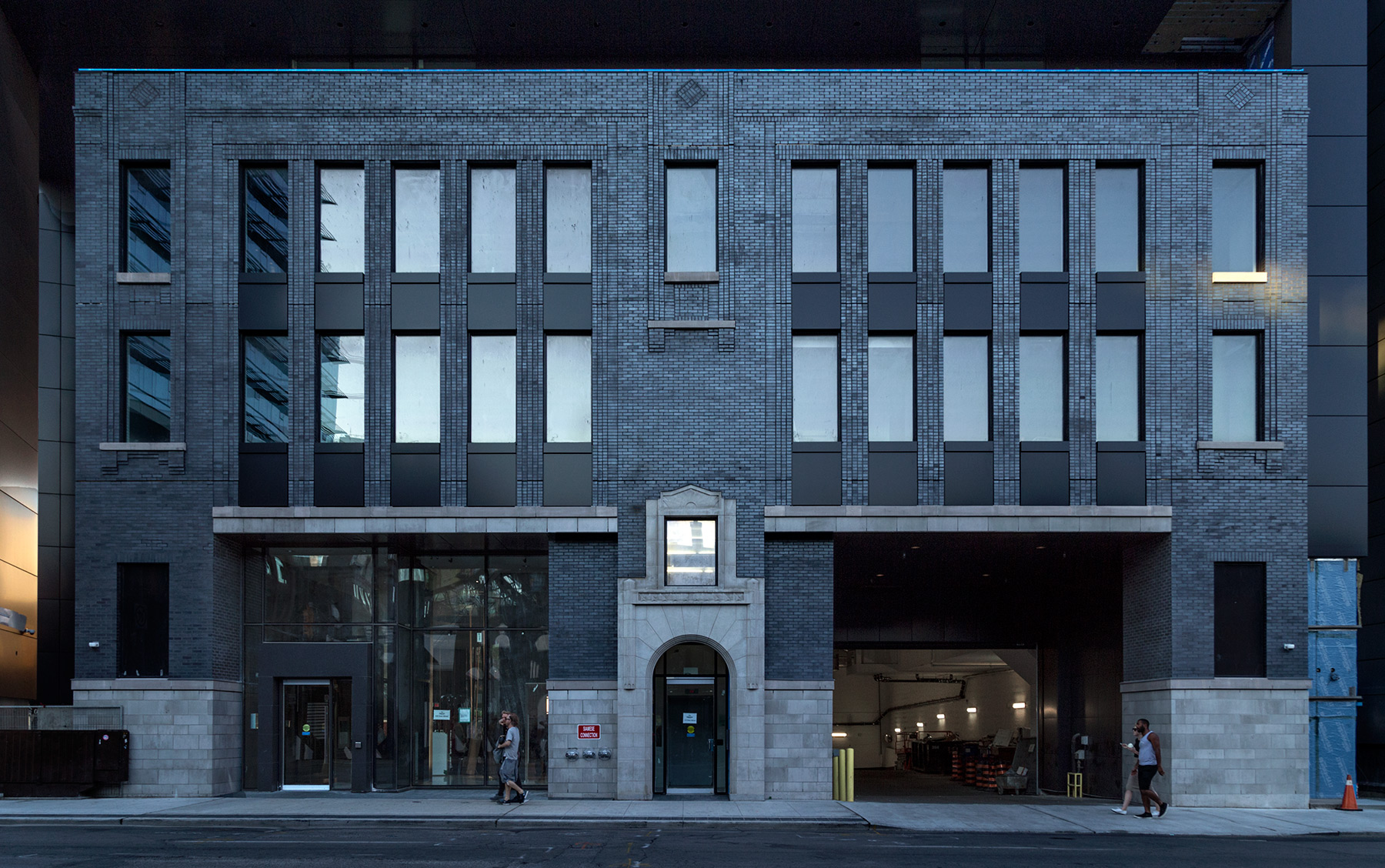 See http://goo.gl/y3cuYA for this building’s previous incarnation.
See http://goo.gl/y3cuYA for this building’s previous incarnation.
20160613. A full length rear aerial view of Toronto’s new Tableau Condominiums.
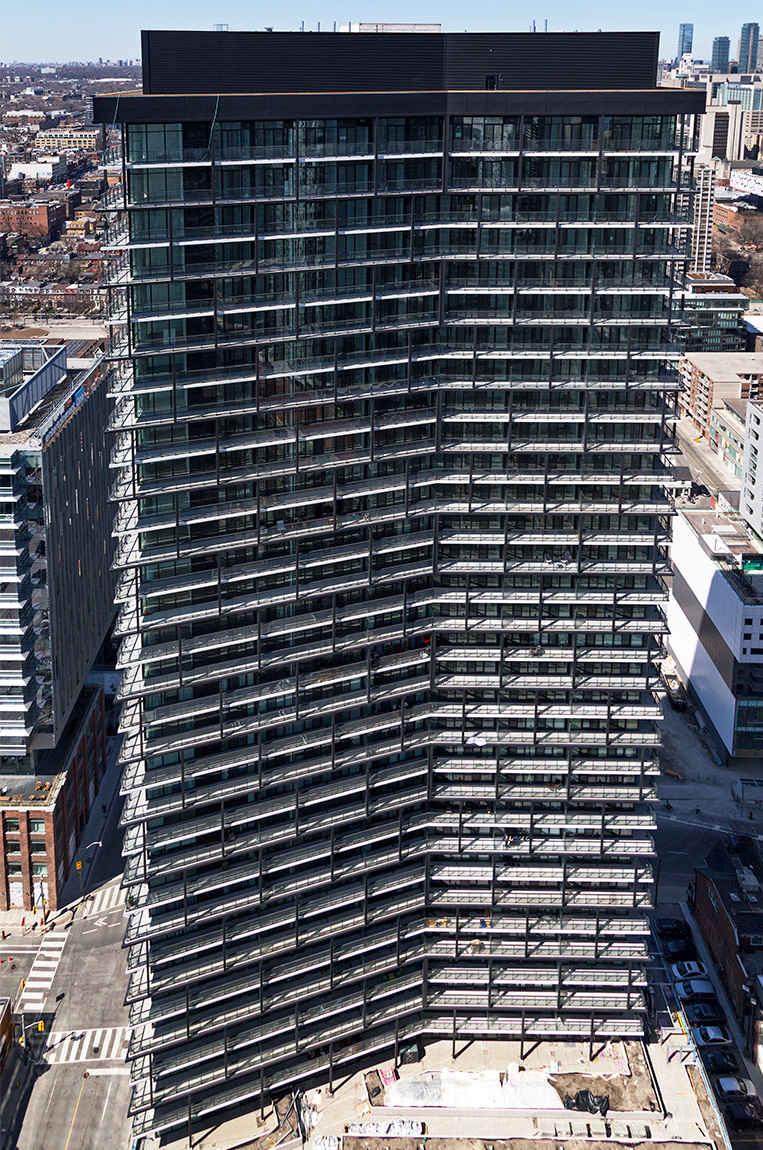
Check out an excellent example of adaptive reuse in architecture at QRC West during Doors Open Toronto.
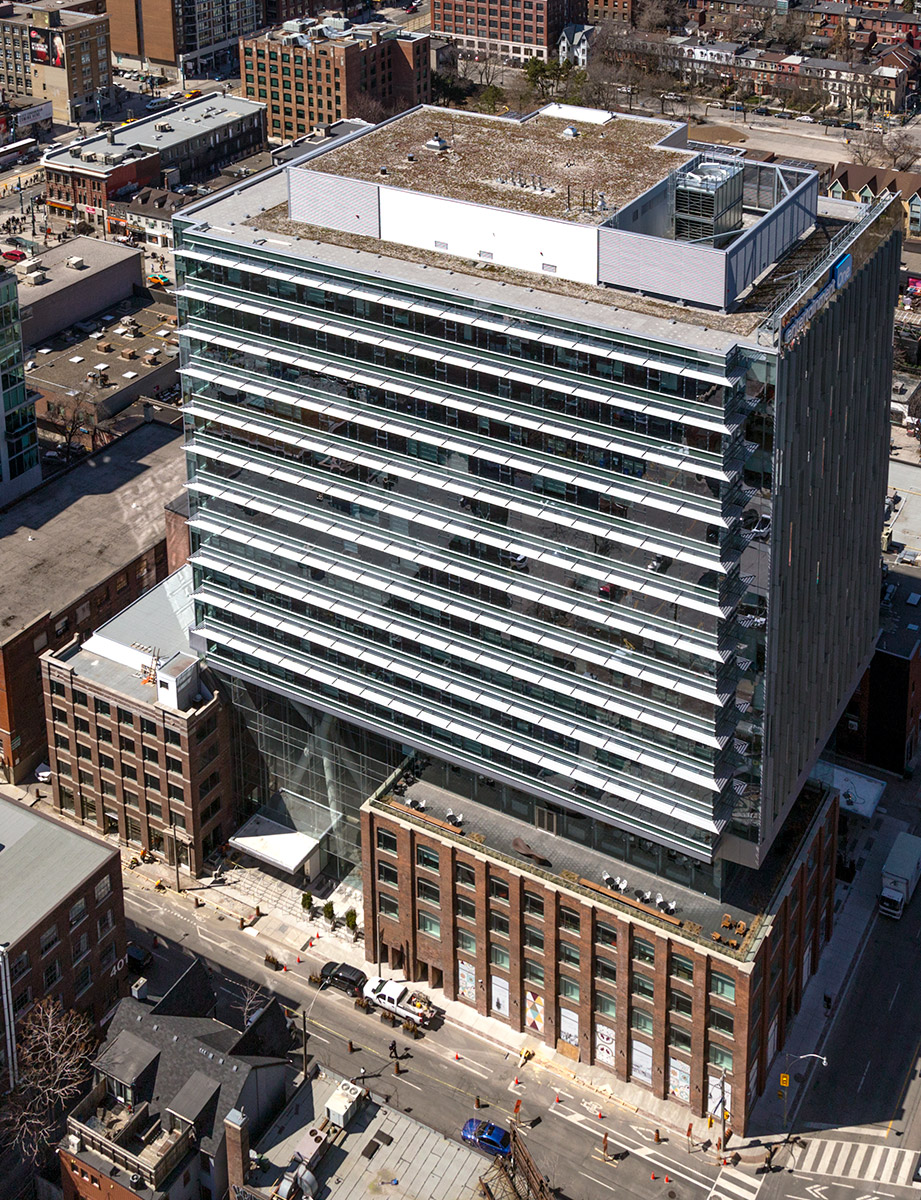
20160306. Toronto’s 1927 Canadian Westinghouse Building has donned an exoskeleton.
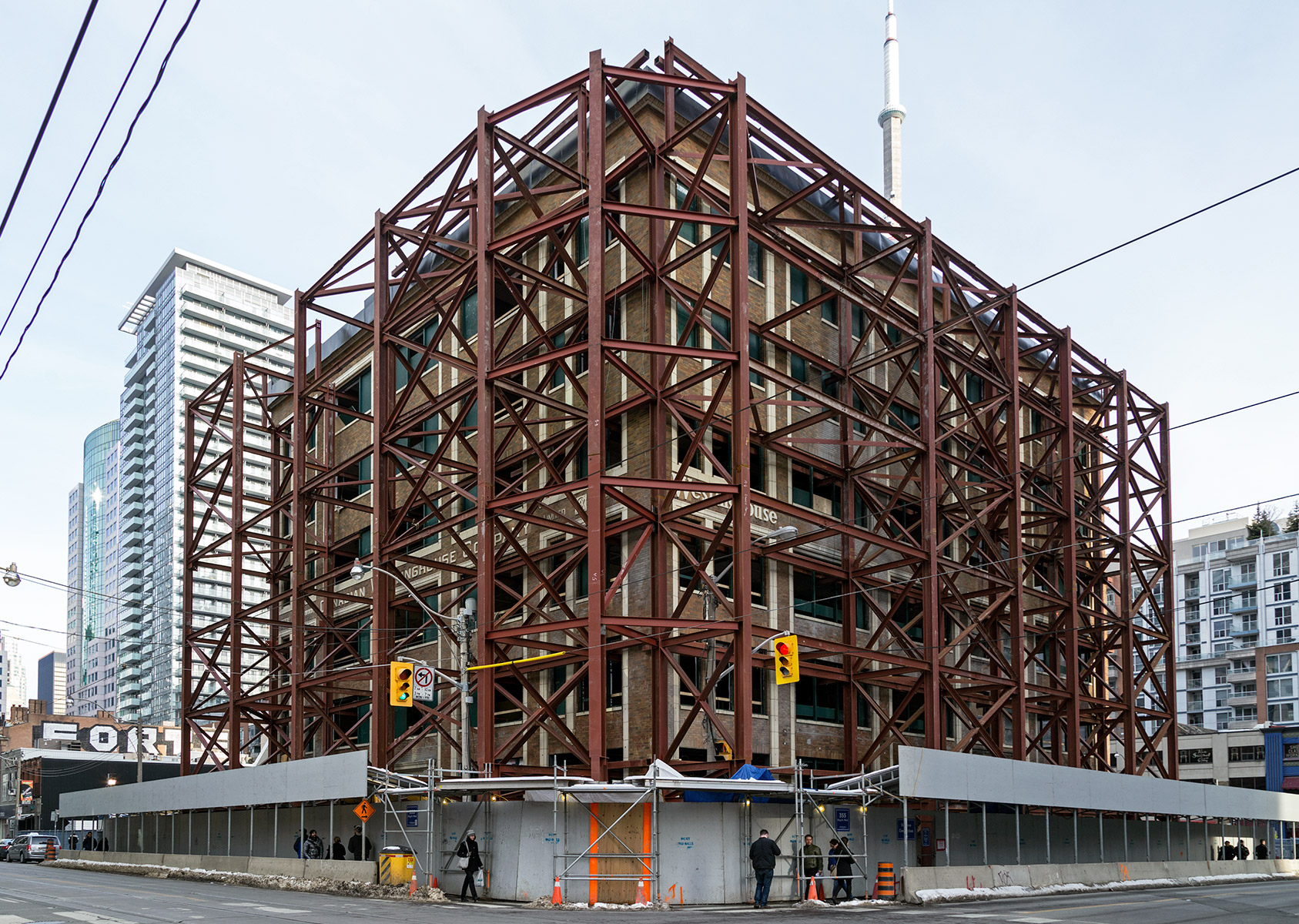 This is a great example of the Commercial Style Architecture, also known as Chicago Style as this form was developed in Chicago after the 1871 fire. It’s metal skeleton framing was a new development allowing for buildings of greater height, more floor space and maximum light and ventilation as opposed to the load-bearing brick buildings that came before it. This building has Classical detailing and terra cotta trim – a rare combination in Toronto.
This is a great example of the Commercial Style Architecture, also known as Chicago Style as this form was developed in Chicago after the 1871 fire. It’s metal skeleton framing was a new development allowing for buildings of greater height, more floor space and maximum light and ventilation as opposed to the load-bearing brick buildings that came before it. This building has Classical detailing and terra cotta trim – a rare combination in Toronto.
Although heritage-designated, property owners are allowed to develop on site. The building’s North and West faces are to be incorporated into the King Blue Condos (48 and 44 storeys) designed by Page + Steele / IBI Group Architects and developed by the Greenland Group. This condominium comes with a Section 37 payment of $1.25 million for public amenities.
20141130. The Queen Richmond Centre West (Toronto) is literally being built on history.
