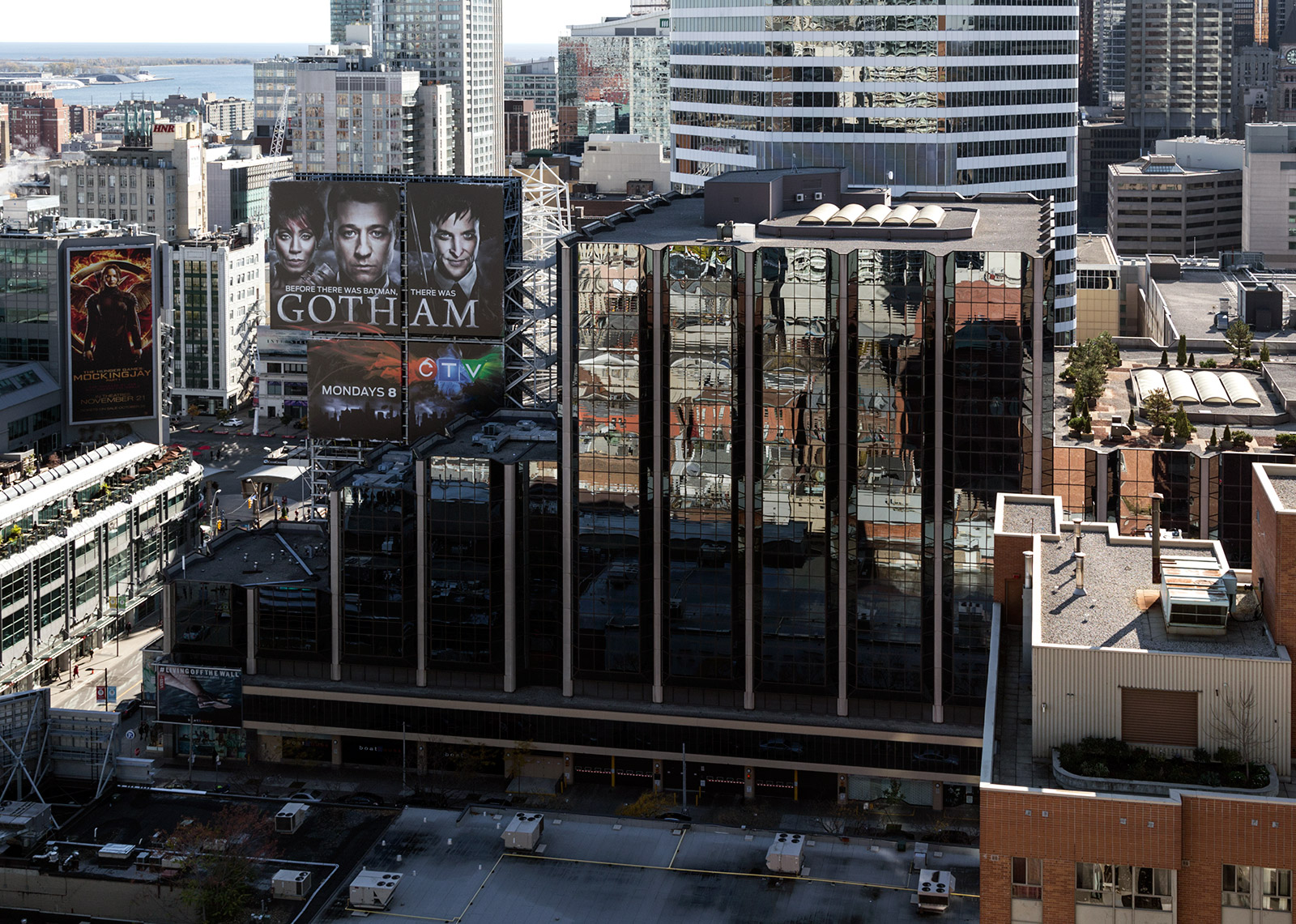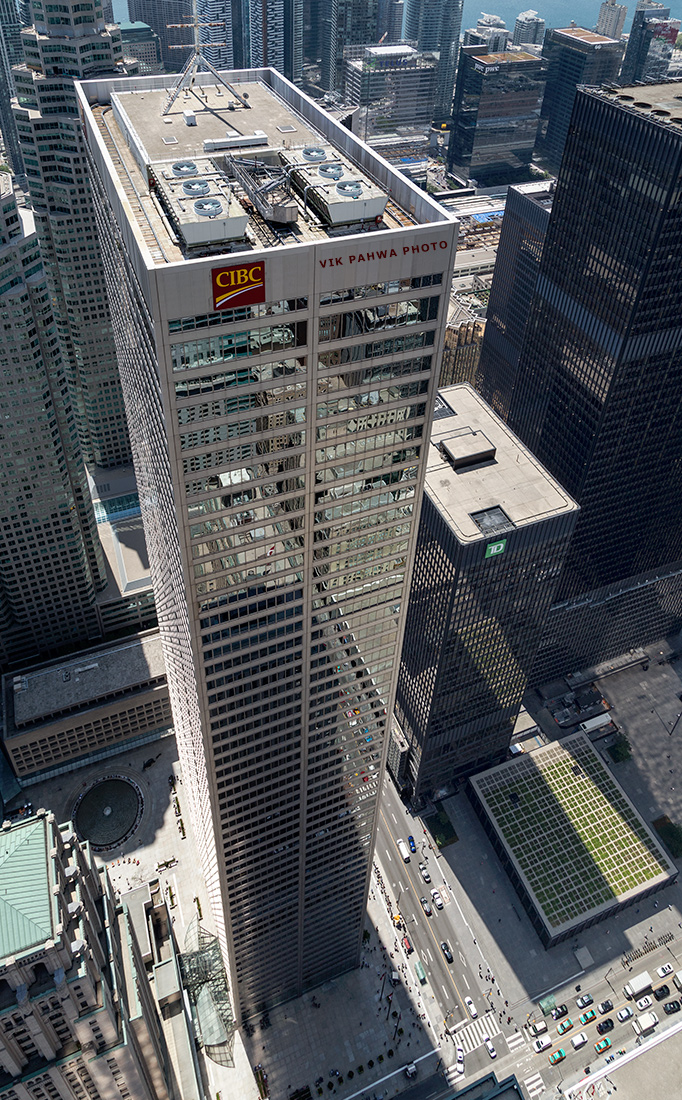 Note the green roof of the Toronto Dominion Centre banking pavilion to the right.
Note the green roof of the Toronto Dominion Centre banking pavilion to the right.
Tag Archives: page + steele
20160719. Toronto’s L-Tower looks as impressive from the sky as from the ground.
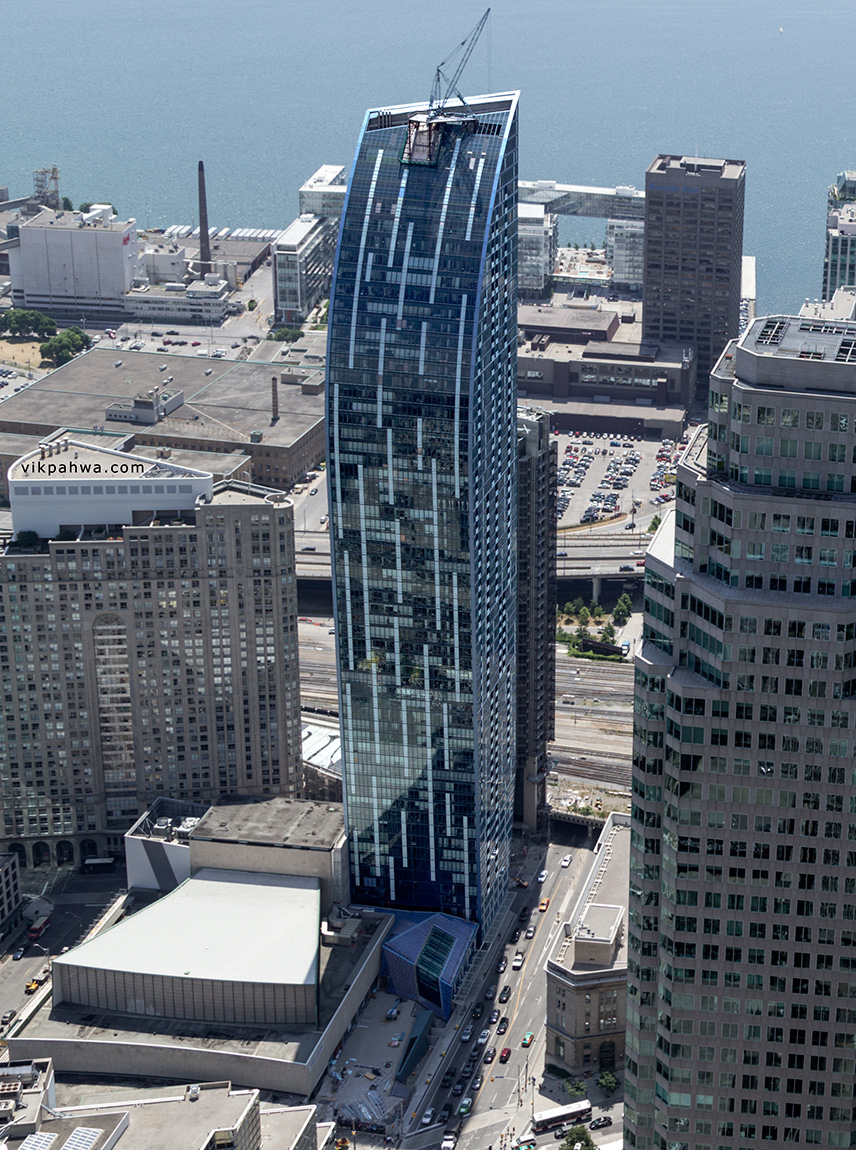
20160714. Face to face with Toronto’s postmodern Dynamic Funds Tower (Dundee Place).
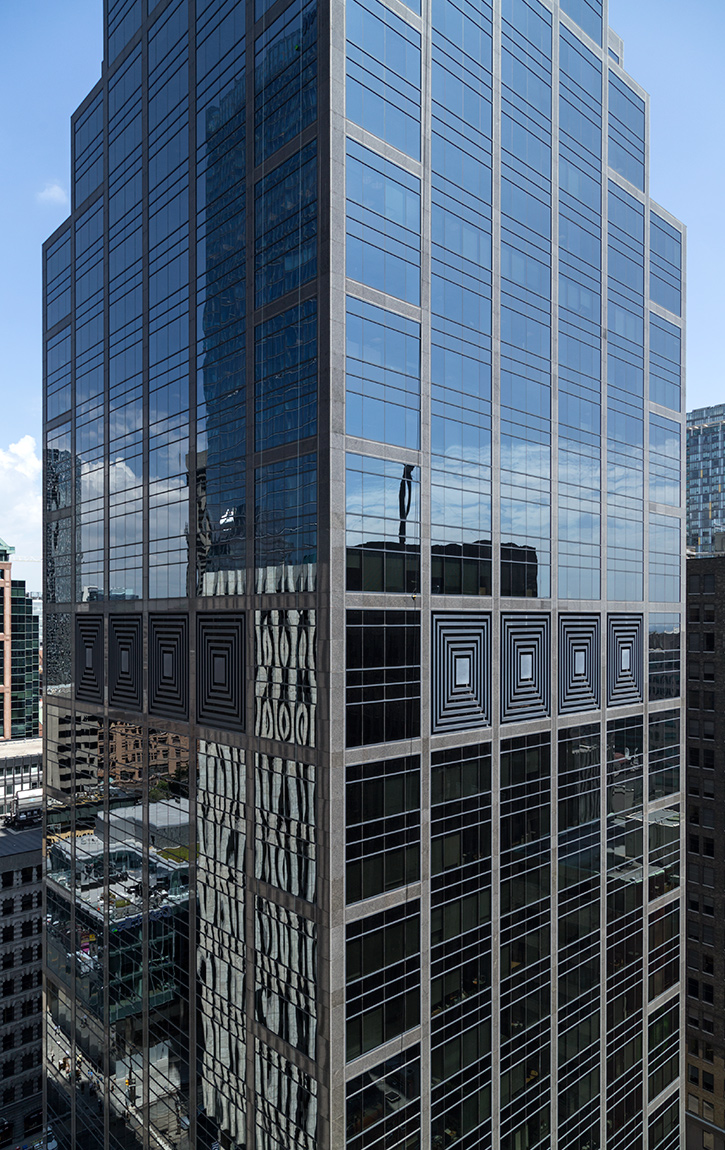
20160710. Toronto’s late modern St. Andrew’s United Church sits hidden near Bloor and Church.
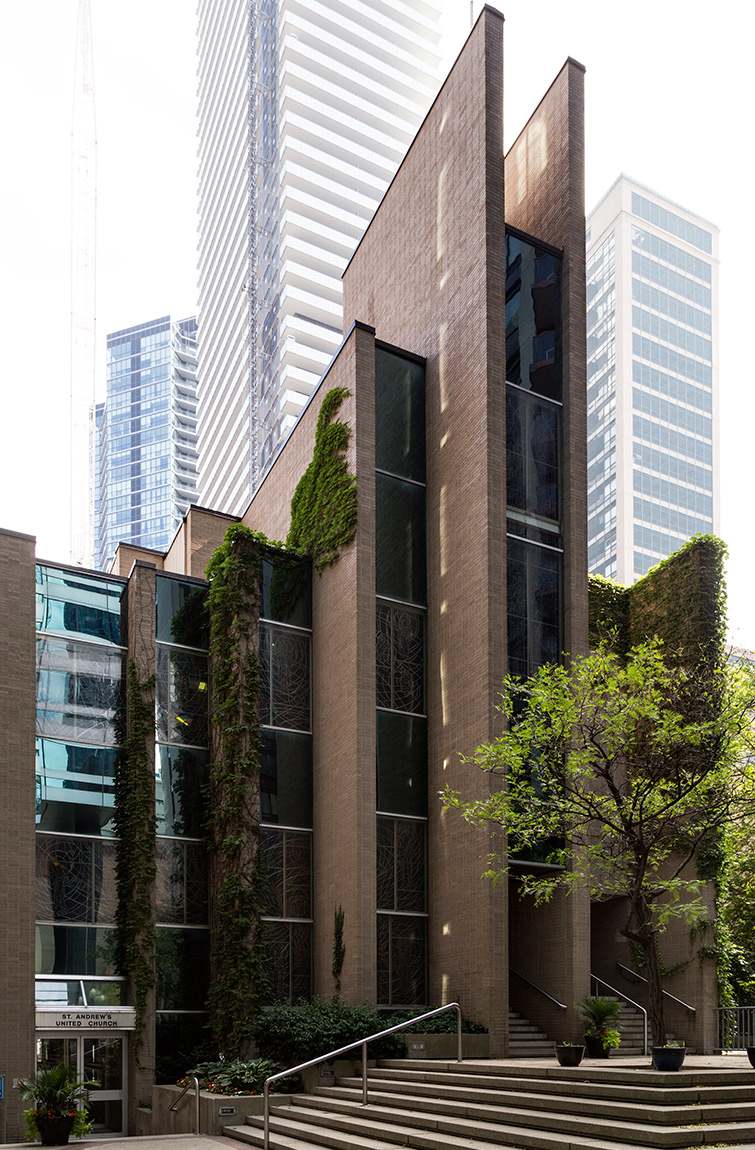
20160312. All that remains of the 1928 Art Deco Loblaws Grocerterias Warehouse (Lakeshore and Bathurst, Toronto).
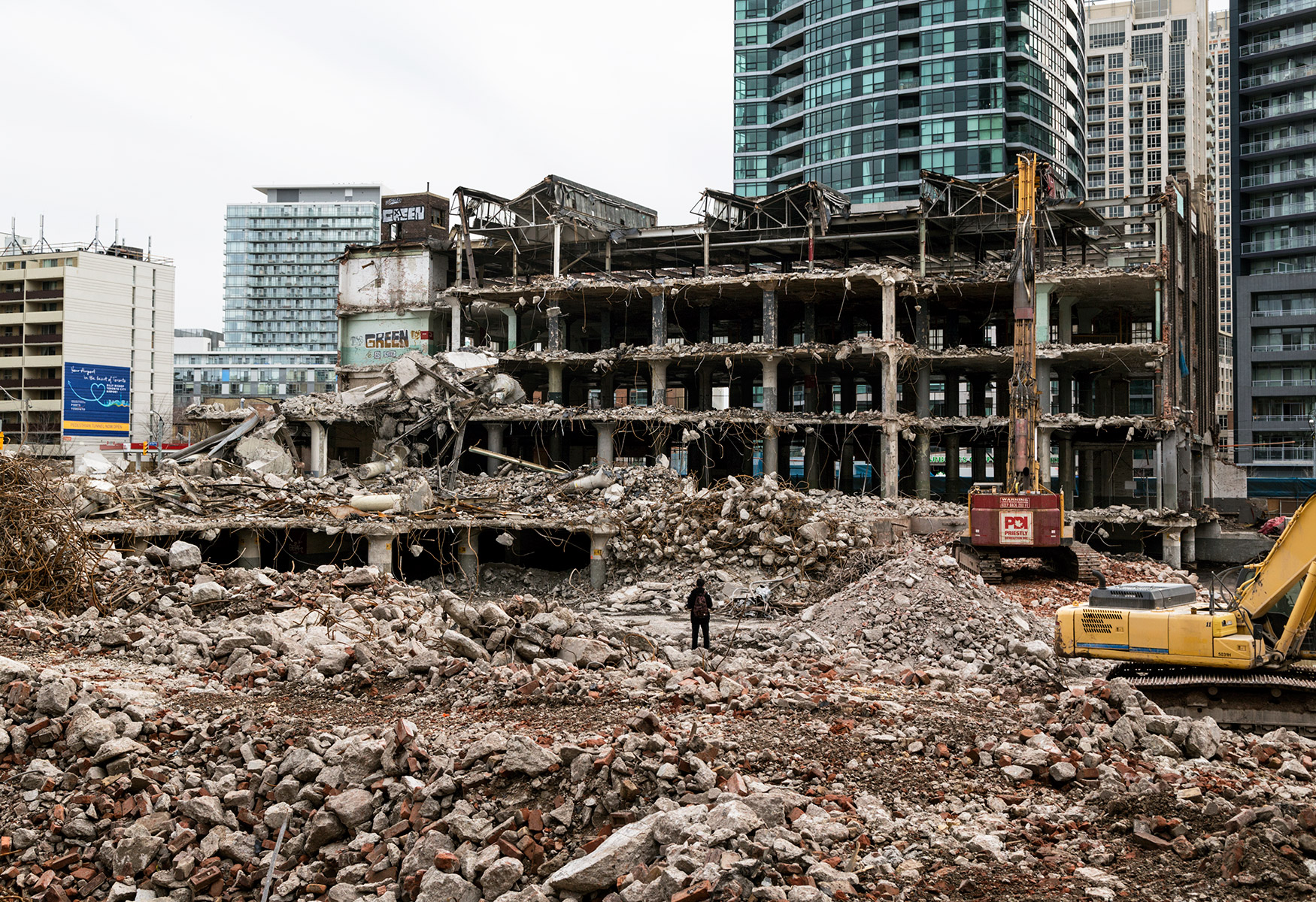
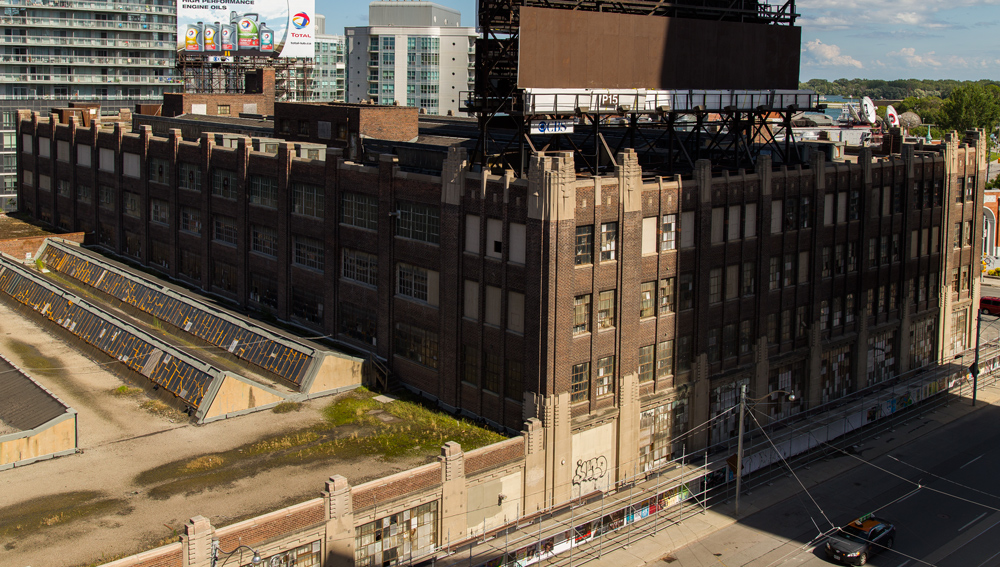 Don’t worry as they are going to be “re-establisng an original” by saving 100,000 bricks and stonework for the West and South faces with a couple of condo towers behind and an addition on top.
Don’t worry as they are going to be “re-establisng an original” by saving 100,000 bricks and stonework for the West and South faces with a couple of condo towers behind and an addition on top.
20160306. Toronto’s 1927 Canadian Westinghouse Building has donned an exoskeleton.
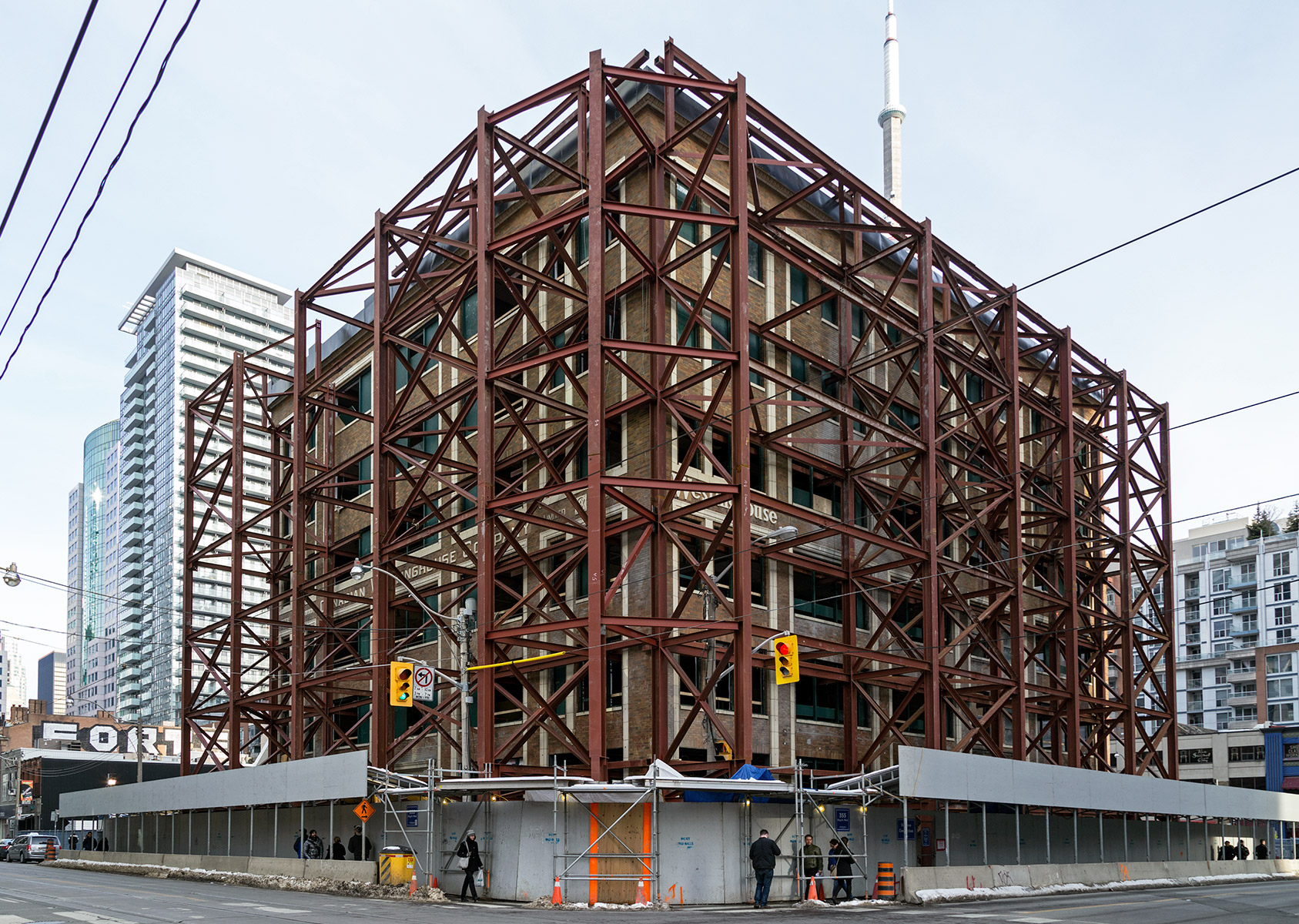 This is a great example of the Commercial Style Architecture, also known as Chicago Style as this form was developed in Chicago after the 1871 fire. It’s metal skeleton framing was a new development allowing for buildings of greater height, more floor space and maximum light and ventilation as opposed to the load-bearing brick buildings that came before it. This building has Classical detailing and terra cotta trim – a rare combination in Toronto.
This is a great example of the Commercial Style Architecture, also known as Chicago Style as this form was developed in Chicago after the 1871 fire. It’s metal skeleton framing was a new development allowing for buildings of greater height, more floor space and maximum light and ventilation as opposed to the load-bearing brick buildings that came before it. This building has Classical detailing and terra cotta trim – a rare combination in Toronto.
Although heritage-designated, property owners are allowed to develop on site. The building’s North and West faces are to be incorporated into the King Blue Condos (48 and 44 storeys) designed by Page + Steele / IBI Group Architects and developed by the Greenland Group. This condominium comes with a Section 37 payment of $1.25 million for public amenities.
20160301. Waiting for the bus under a massive relic of modernism.
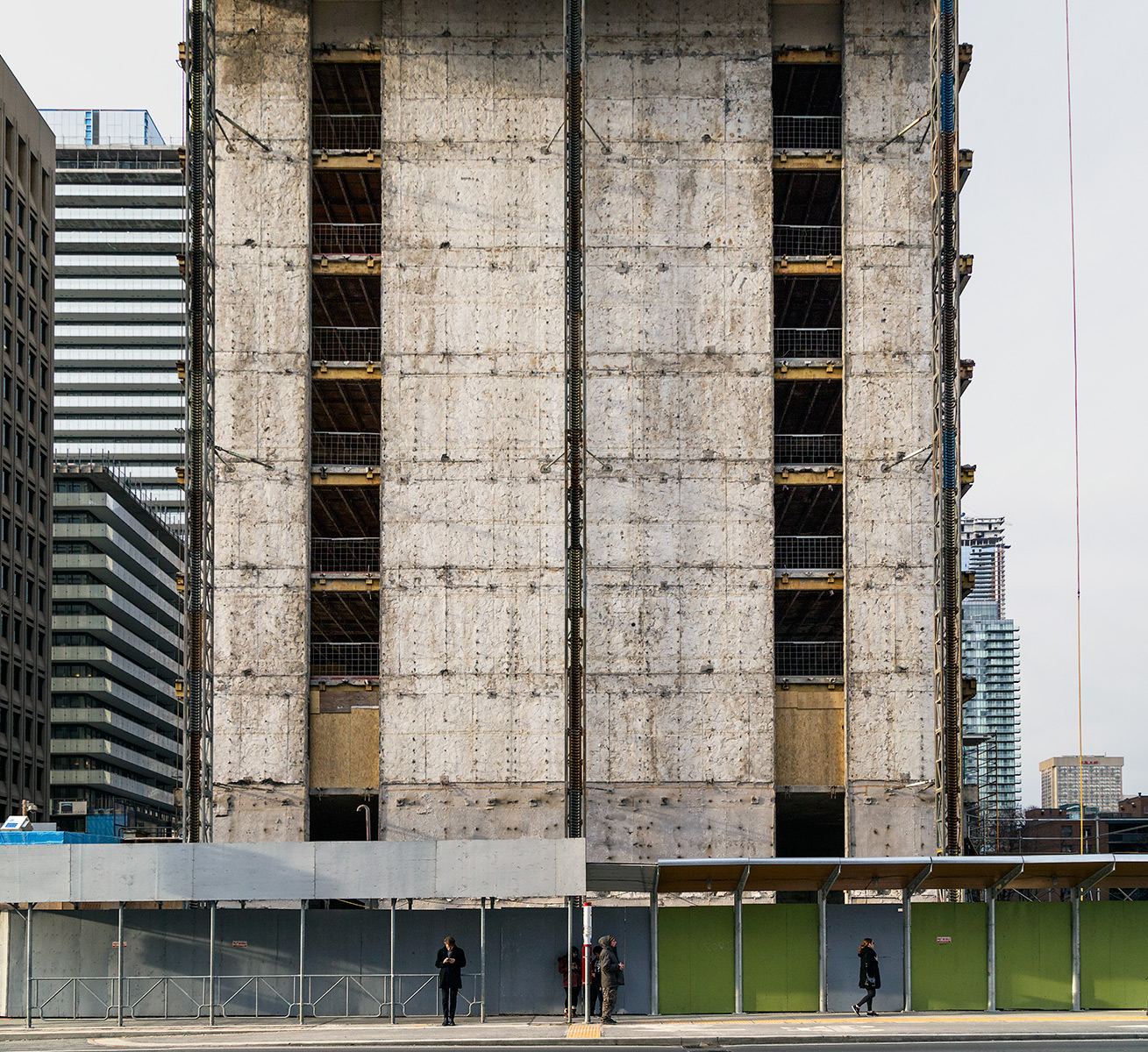 Toronto‘s Sutton Place Hotel was built in 1967 by WZMH Architects. After almost 50 years in service the building is being redeveloped as a condominium tower.
Toronto‘s Sutton Place Hotel was built in 1967 by WZMH Architects. After almost 50 years in service the building is being redeveloped as a condominium tower.
20160228. A stripped 1967 brutalist Sutton Place Hotel shall transform into The Britt Condos.
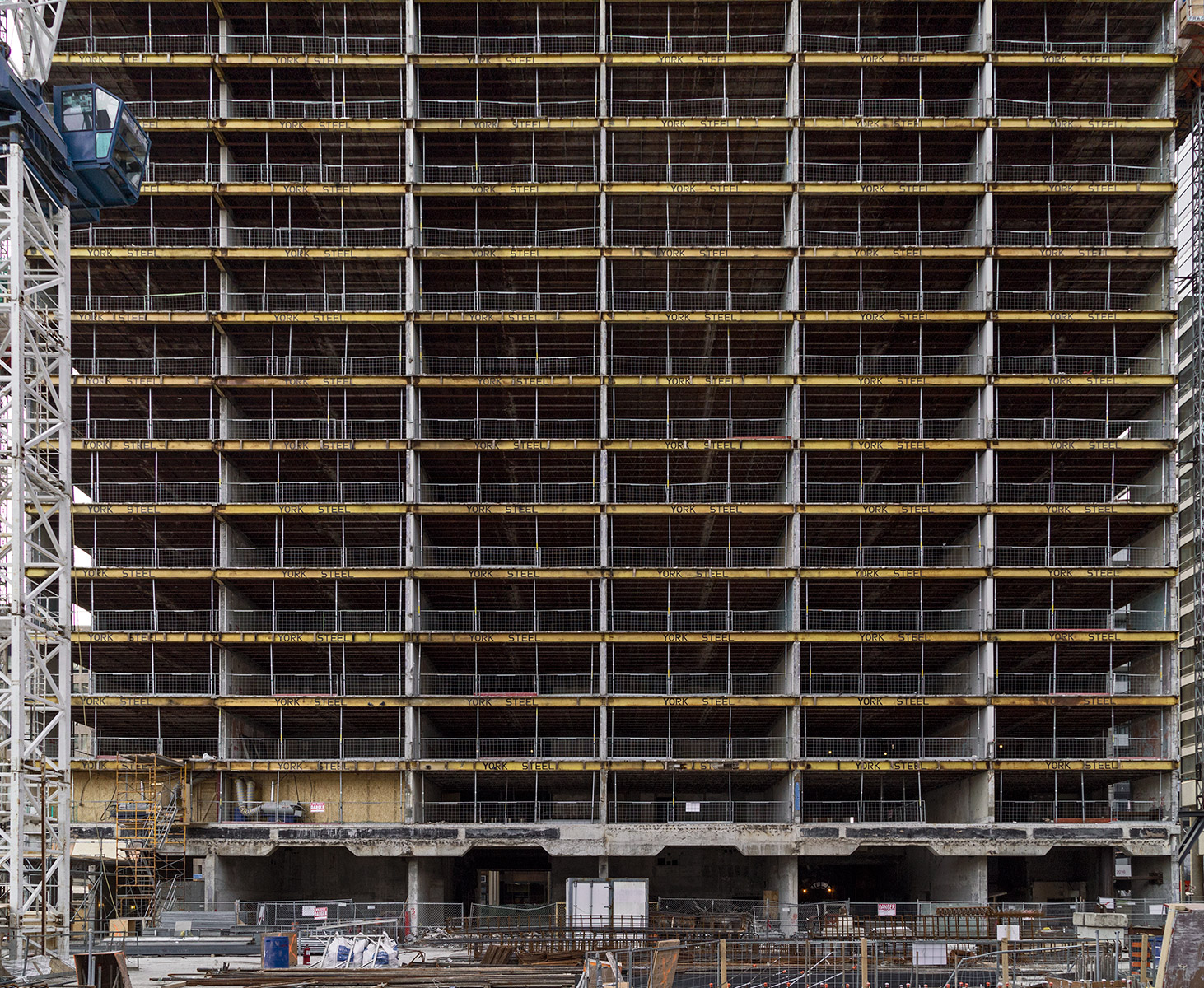
20160227. Modernist Box Office. Toronto’s 1957 Queen Elizabeth Building.
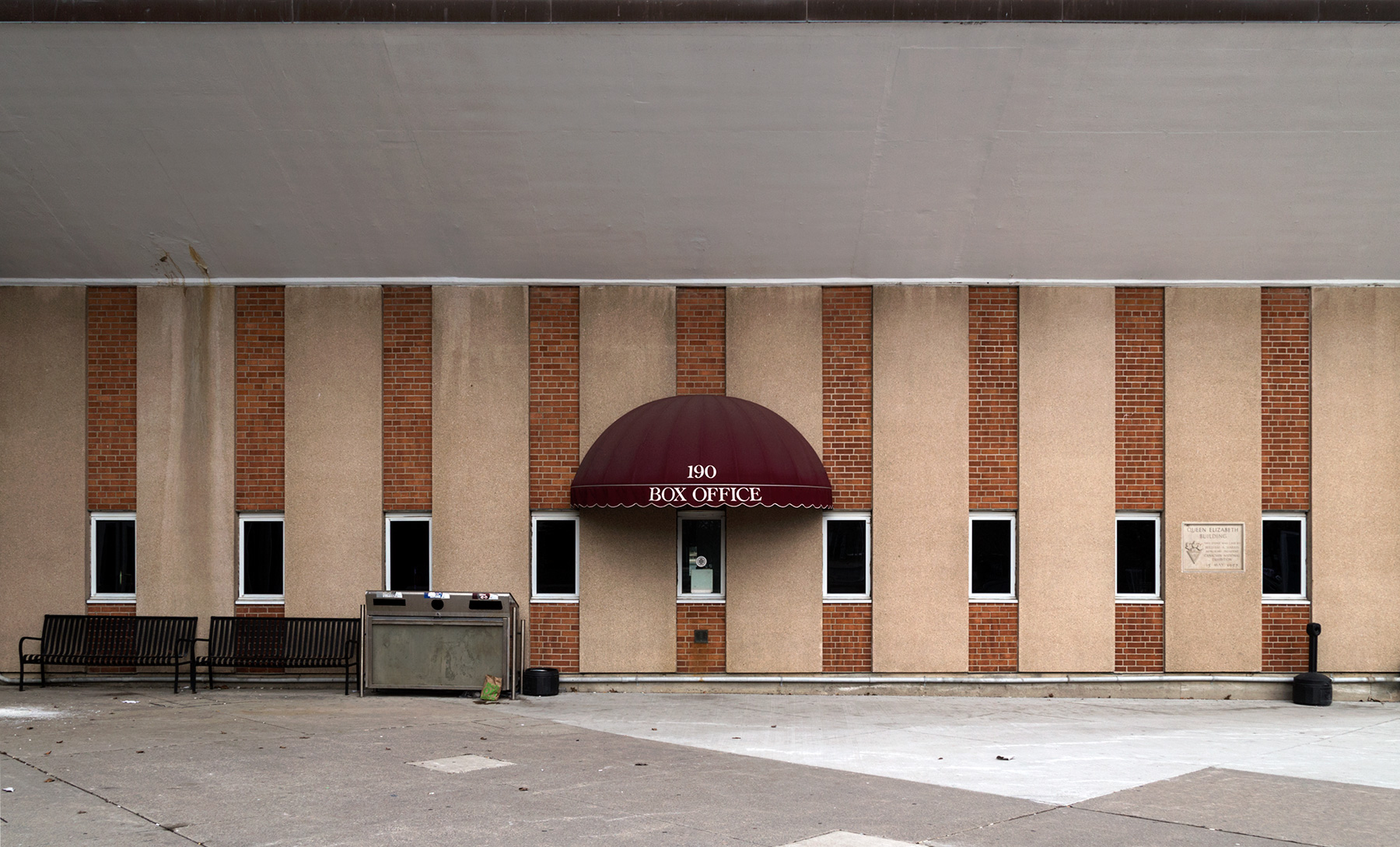
20151029. A archetypal Modernist lighted canopy surrounds Toronto’s Sony Centre for the Performing Arts.
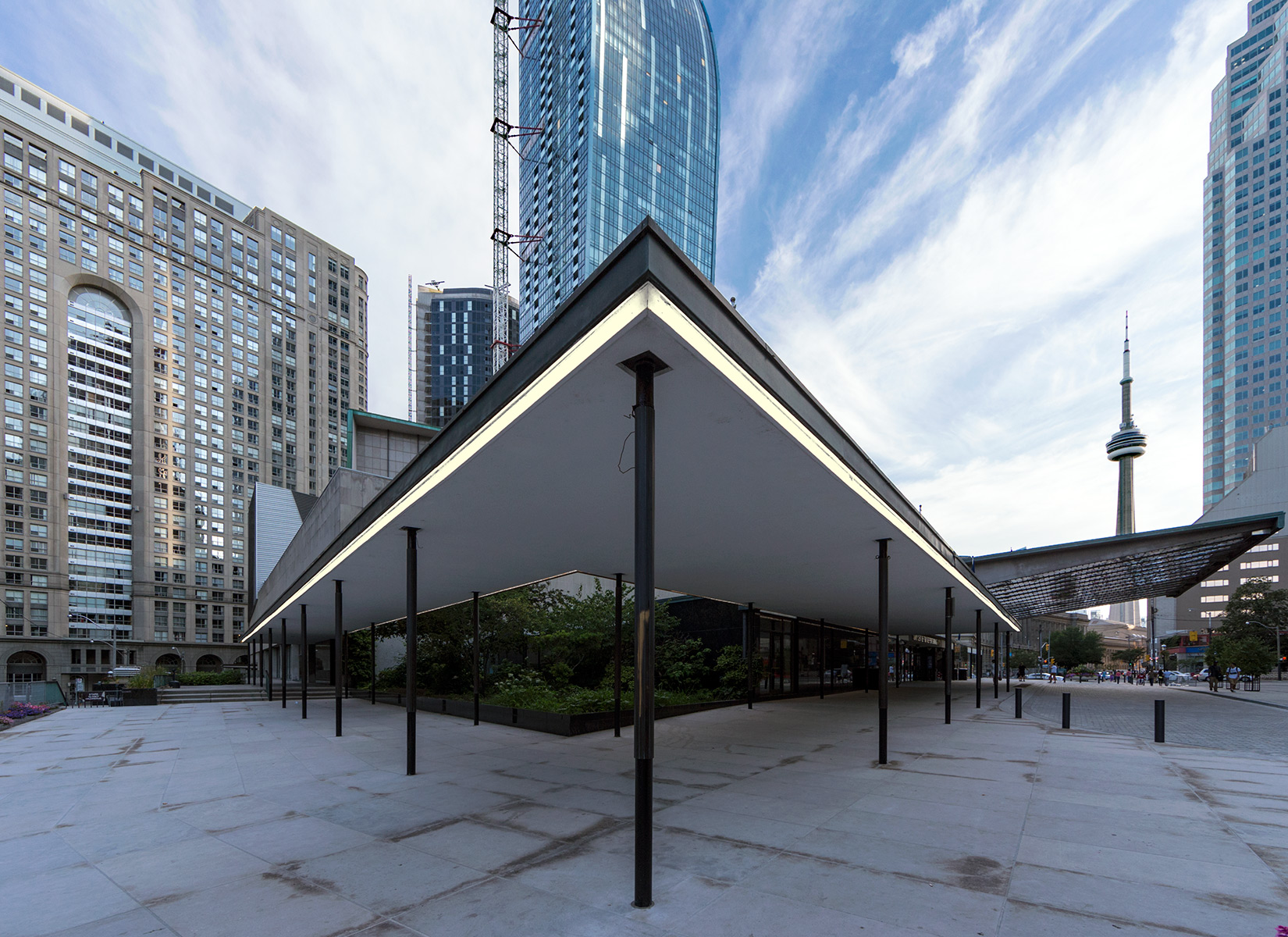
20150825. Toronto’s L Tower rises dramatically from Yonge and The Esplanade.
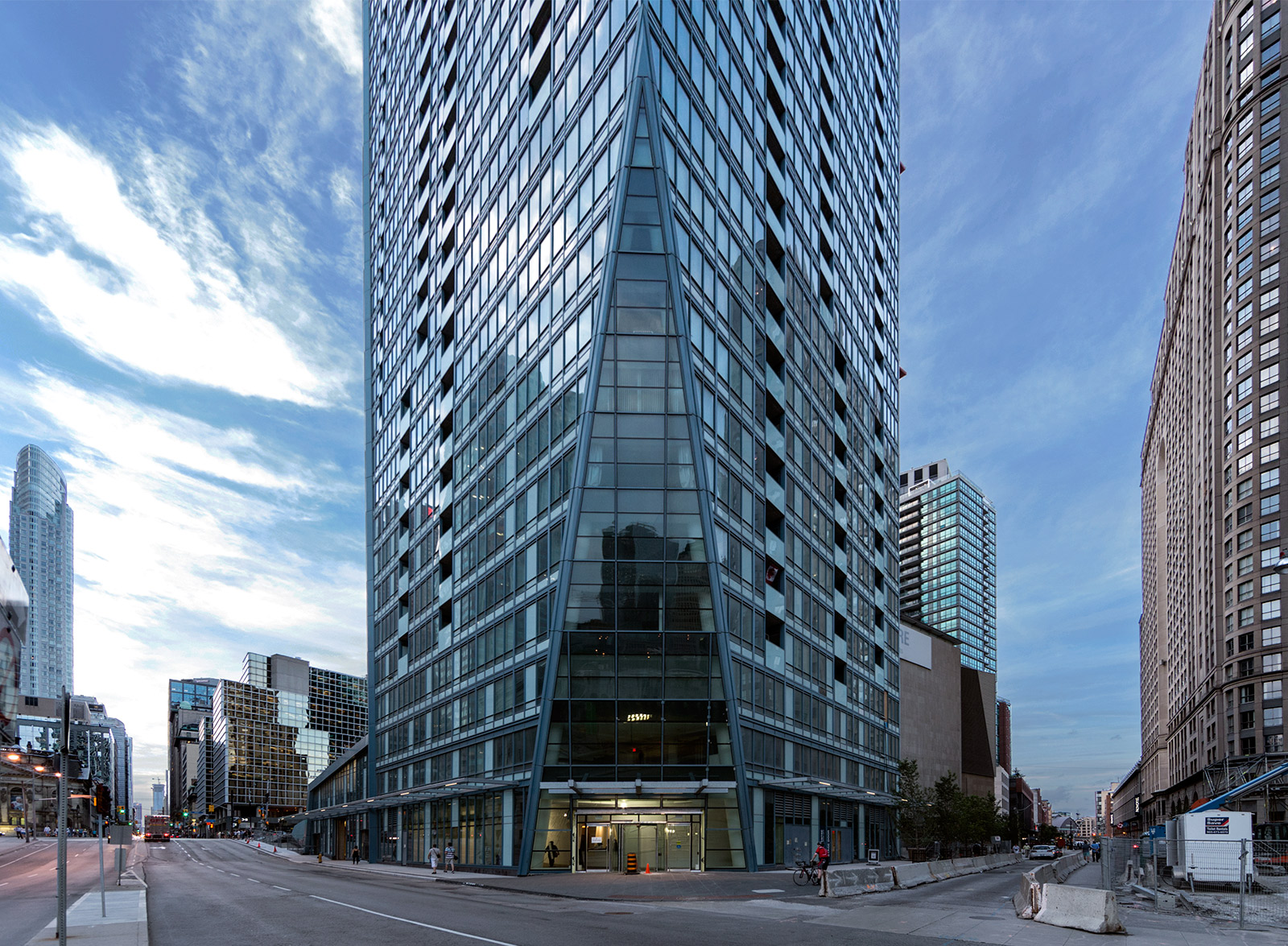
20141125. Billboards as big as buildings: Gotham versus Atrium on Bay.
