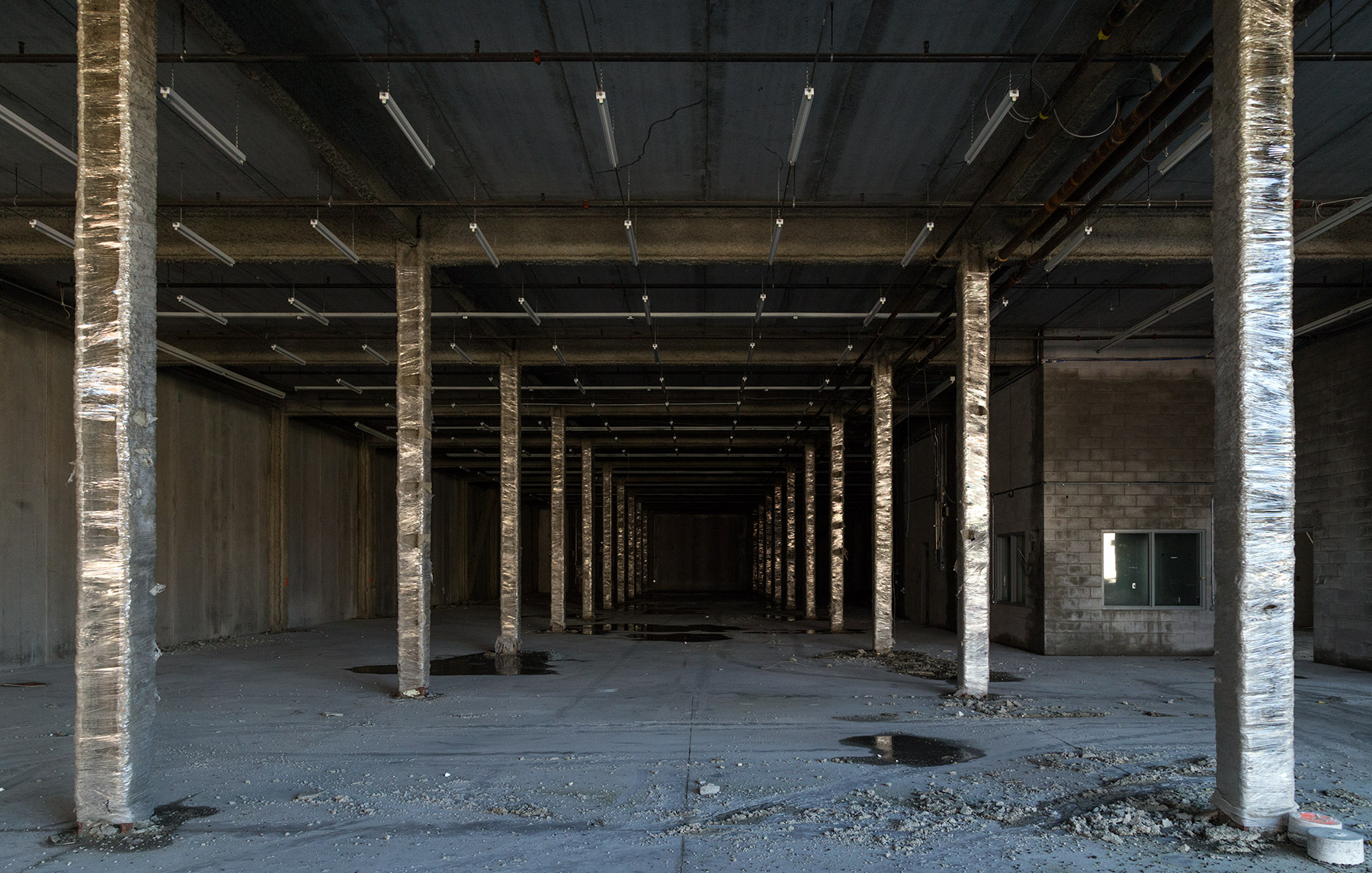
Tag Archives: new development
20160320. Inside a warehouse demolition.
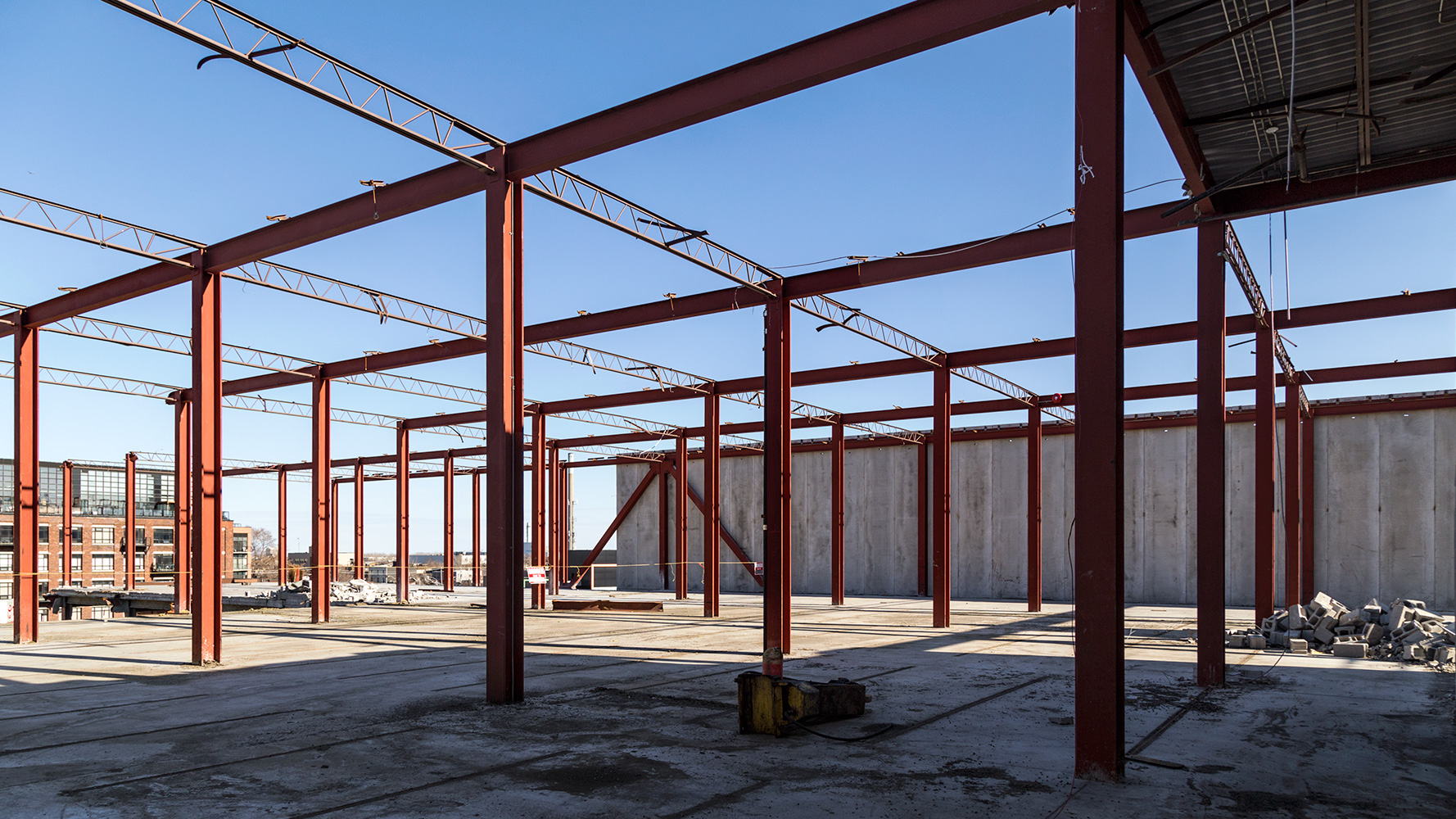
20160306. Toronto’s 1927 Canadian Westinghouse Building has donned an exoskeleton.
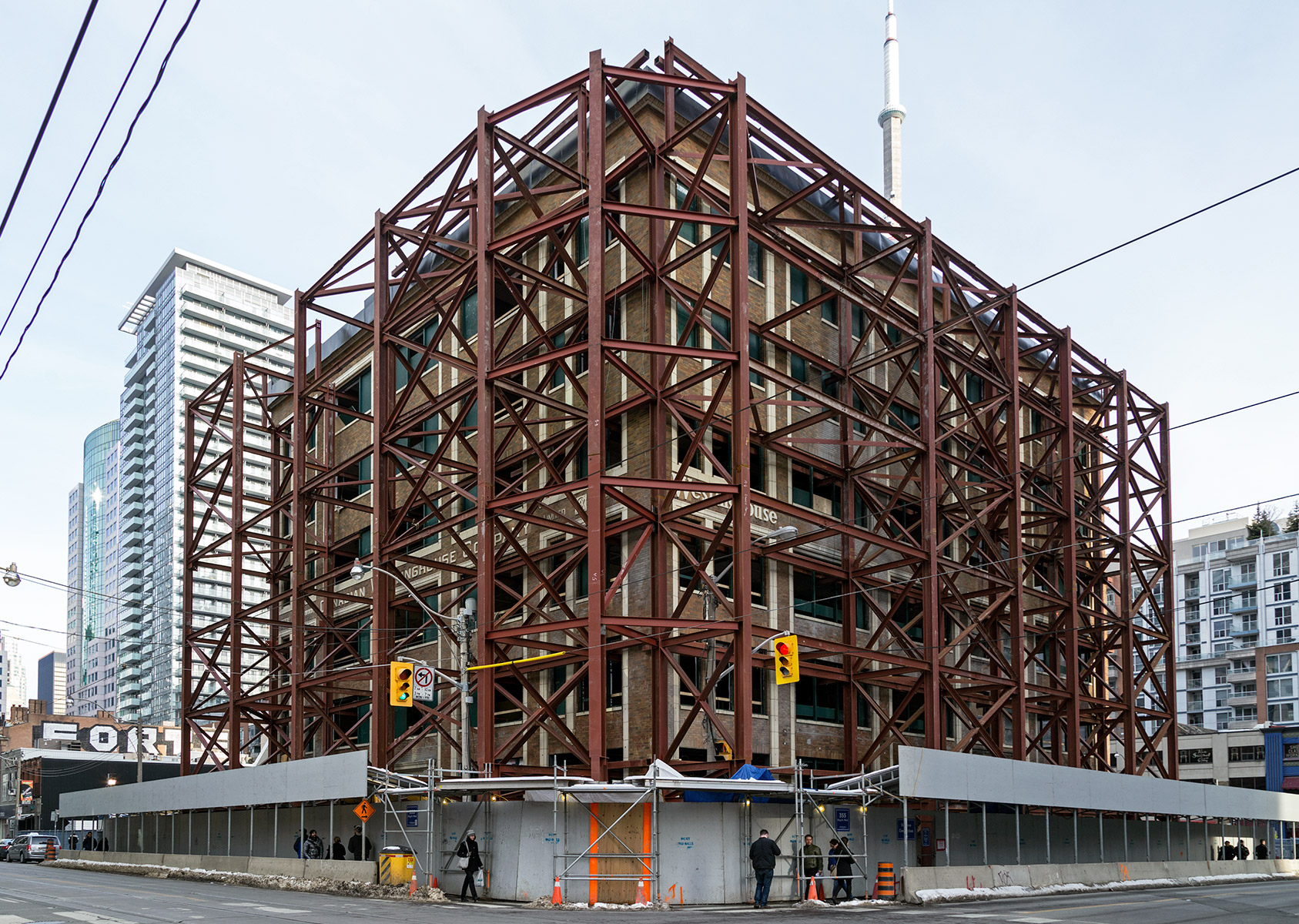 This is a great example of the Commercial Style Architecture, also known as Chicago Style as this form was developed in Chicago after the 1871 fire. It’s metal skeleton framing was a new development allowing for buildings of greater height, more floor space and maximum light and ventilation as opposed to the load-bearing brick buildings that came before it. This building has Classical detailing and terra cotta trim – a rare combination in Toronto.
This is a great example of the Commercial Style Architecture, also known as Chicago Style as this form was developed in Chicago after the 1871 fire. It’s metal skeleton framing was a new development allowing for buildings of greater height, more floor space and maximum light and ventilation as opposed to the load-bearing brick buildings that came before it. This building has Classical detailing and terra cotta trim – a rare combination in Toronto.
Although heritage-designated, property owners are allowed to develop on site. The building’s North and West faces are to be incorporated into the King Blue Condos (48 and 44 storeys) designed by Page + Steele / IBI Group Architects and developed by the Greenland Group. This condominium comes with a Section 37 payment of $1.25 million for public amenities.
20160214. Large scale minimal art in Toronto’s new Bay Adelaide Centre East. Minimal Aesthetic 84.
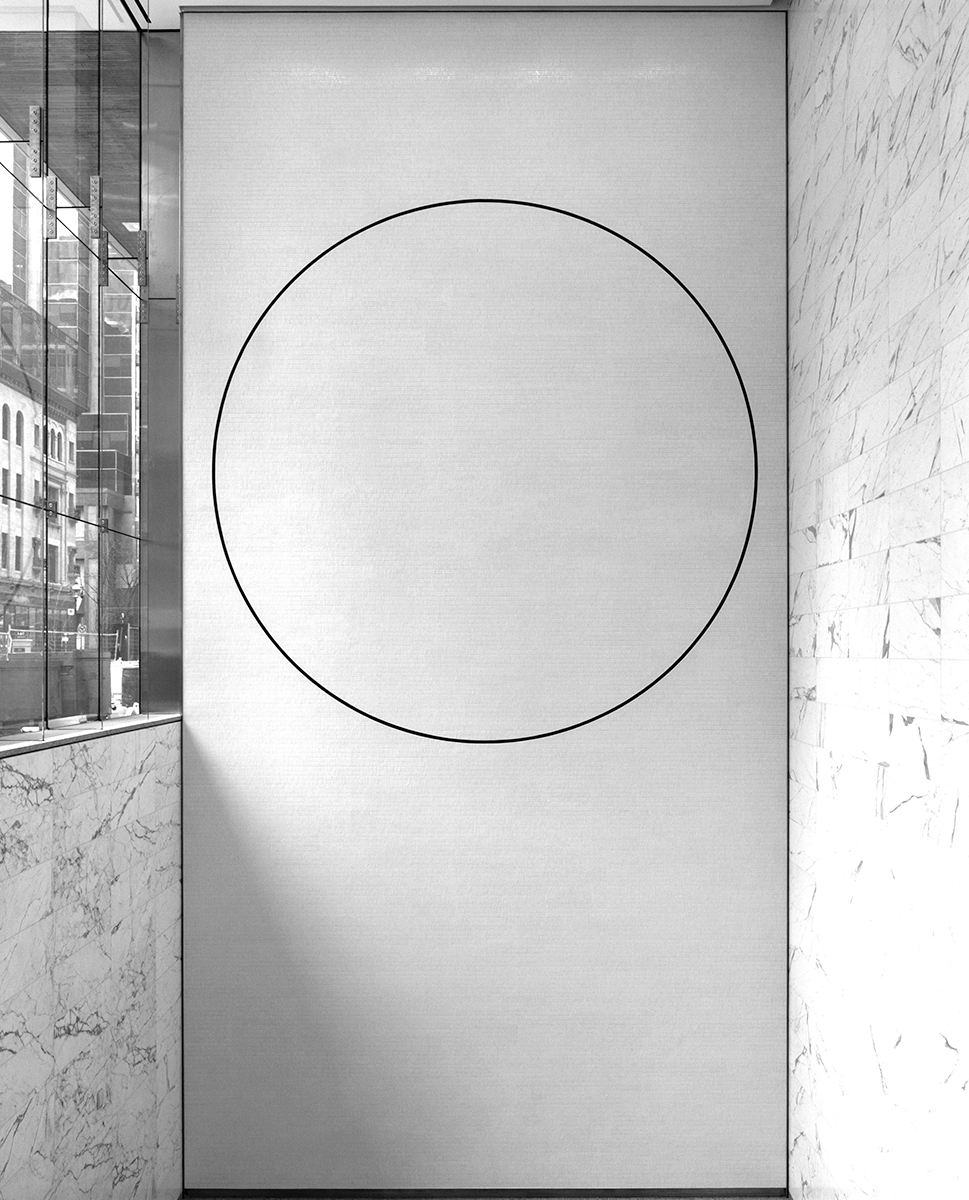
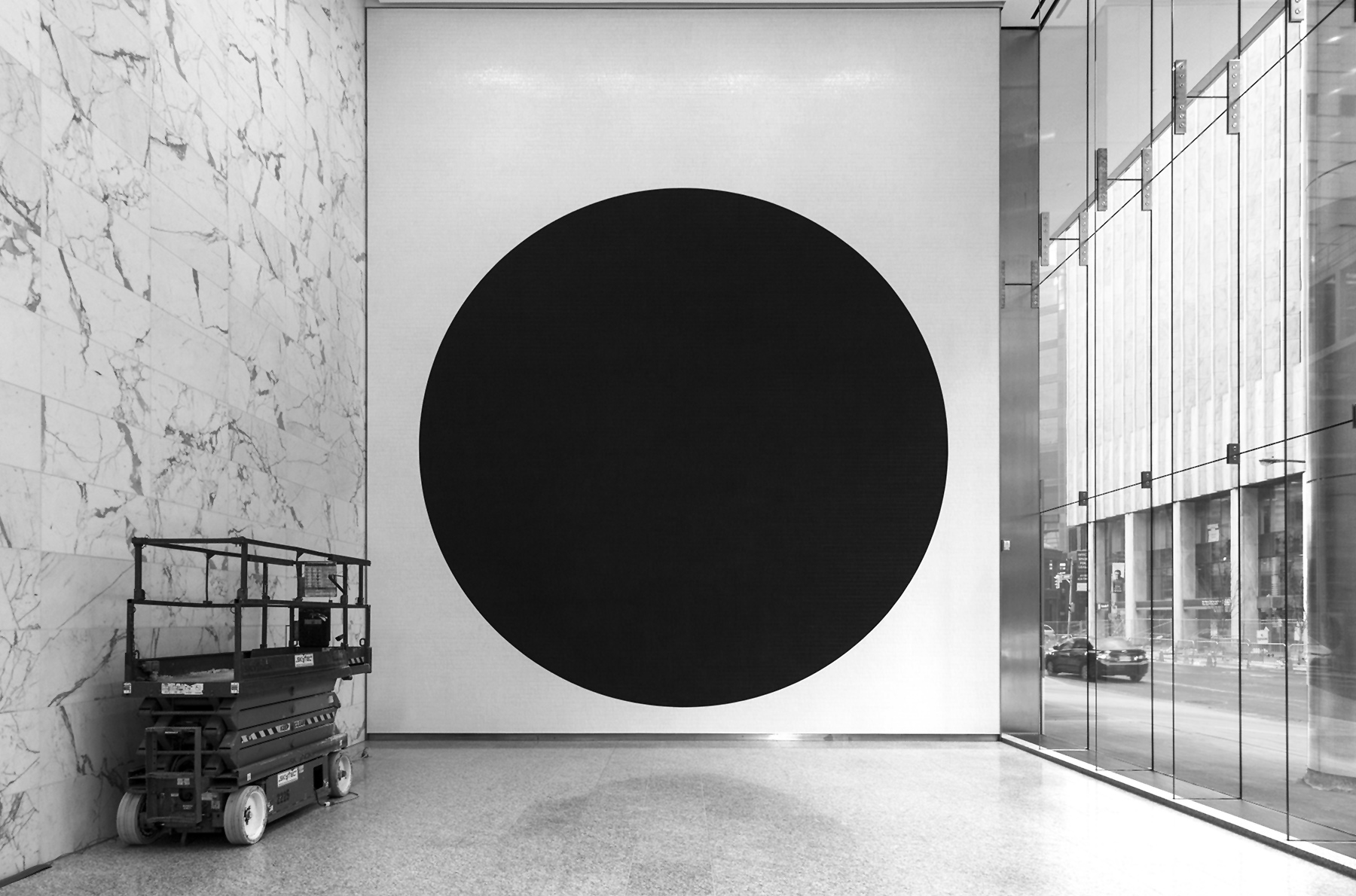
20160208 Ready to break ground for Yonge and Rich condos in Toronto.
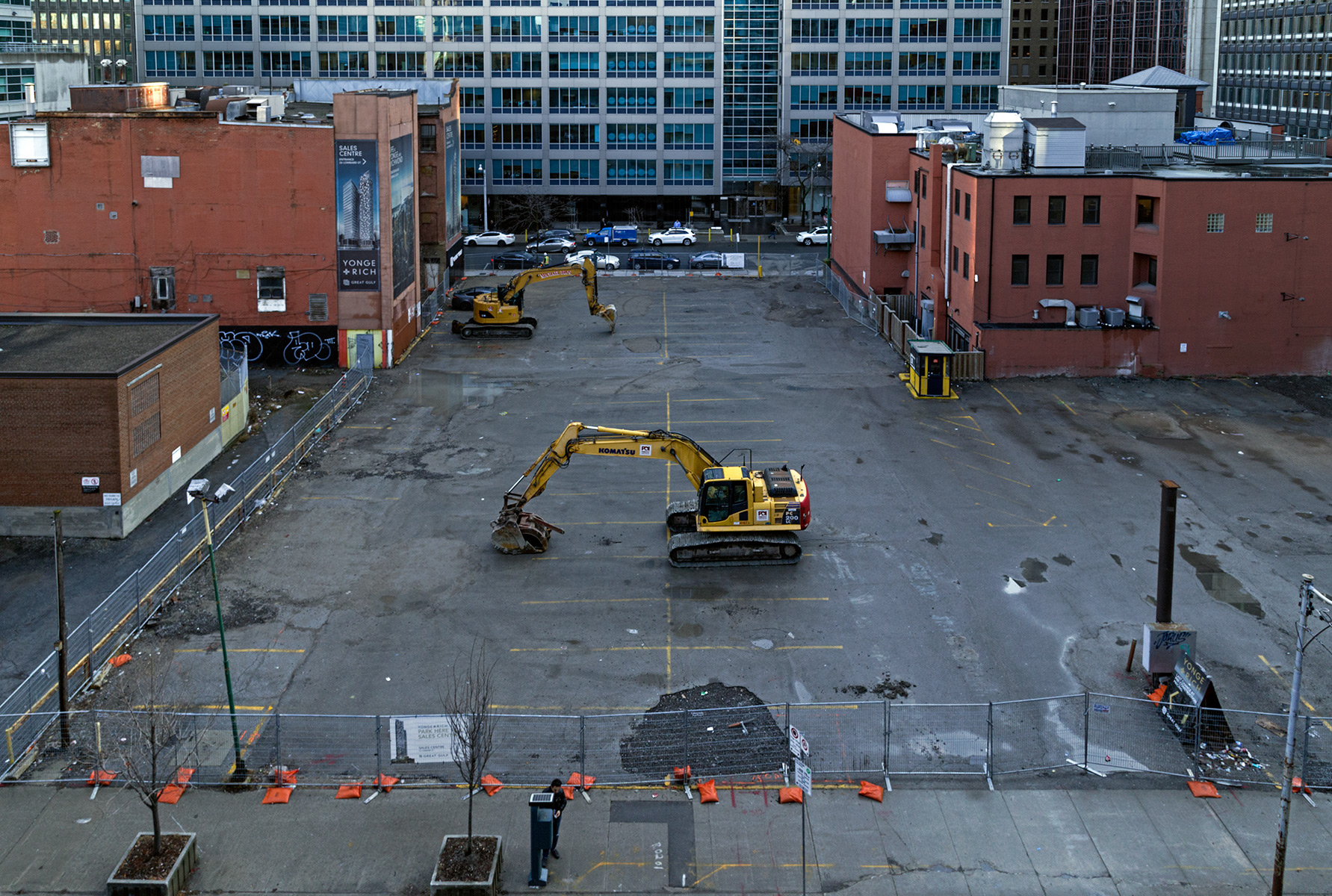
20160206. Toronto’s new Brant Park Condos provide a great backdrop for an old boutique office building on Camden Street.
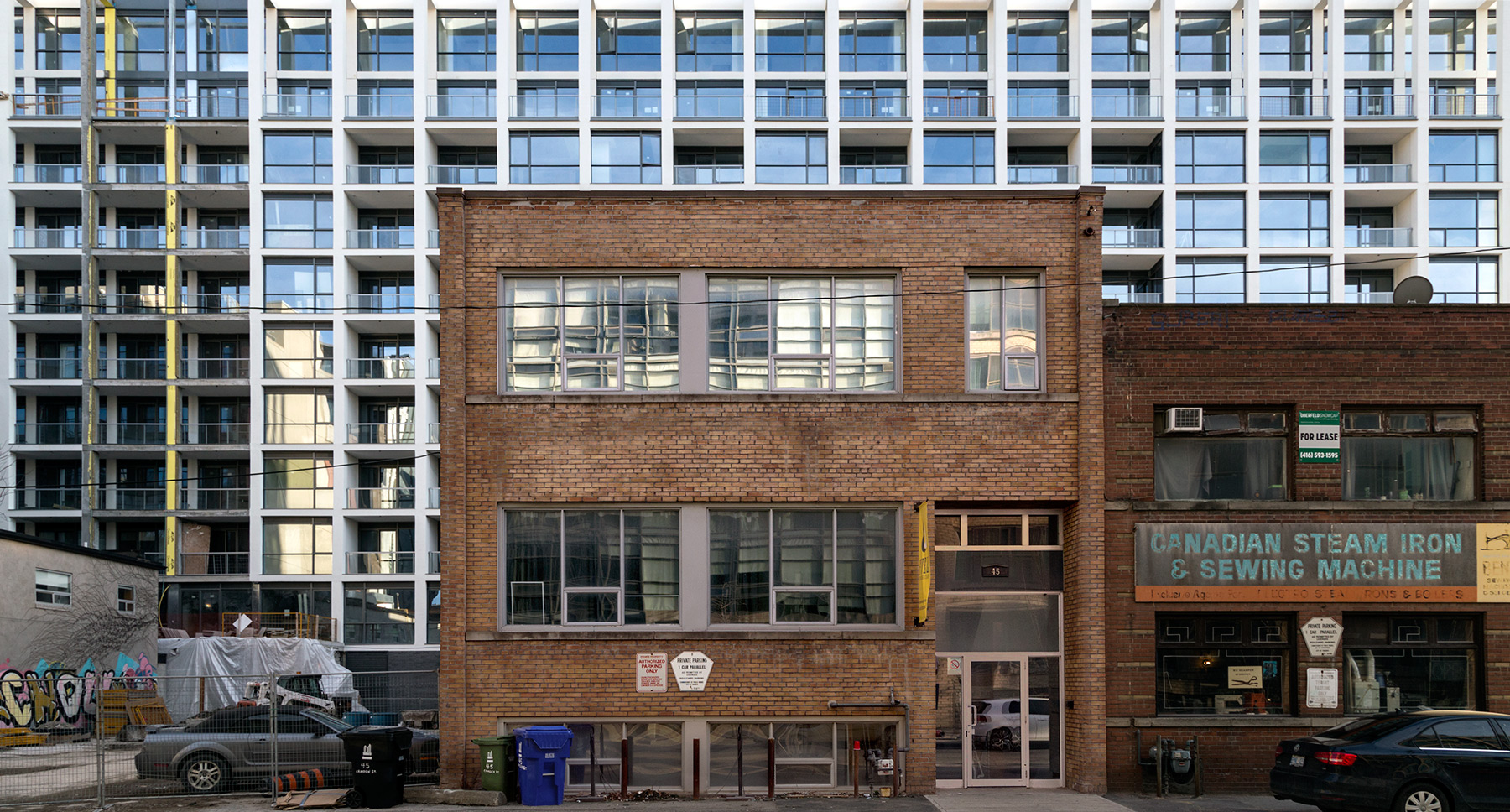
20160202. A crane now rises from the E Condos north building site at Yonge and Eglinton.
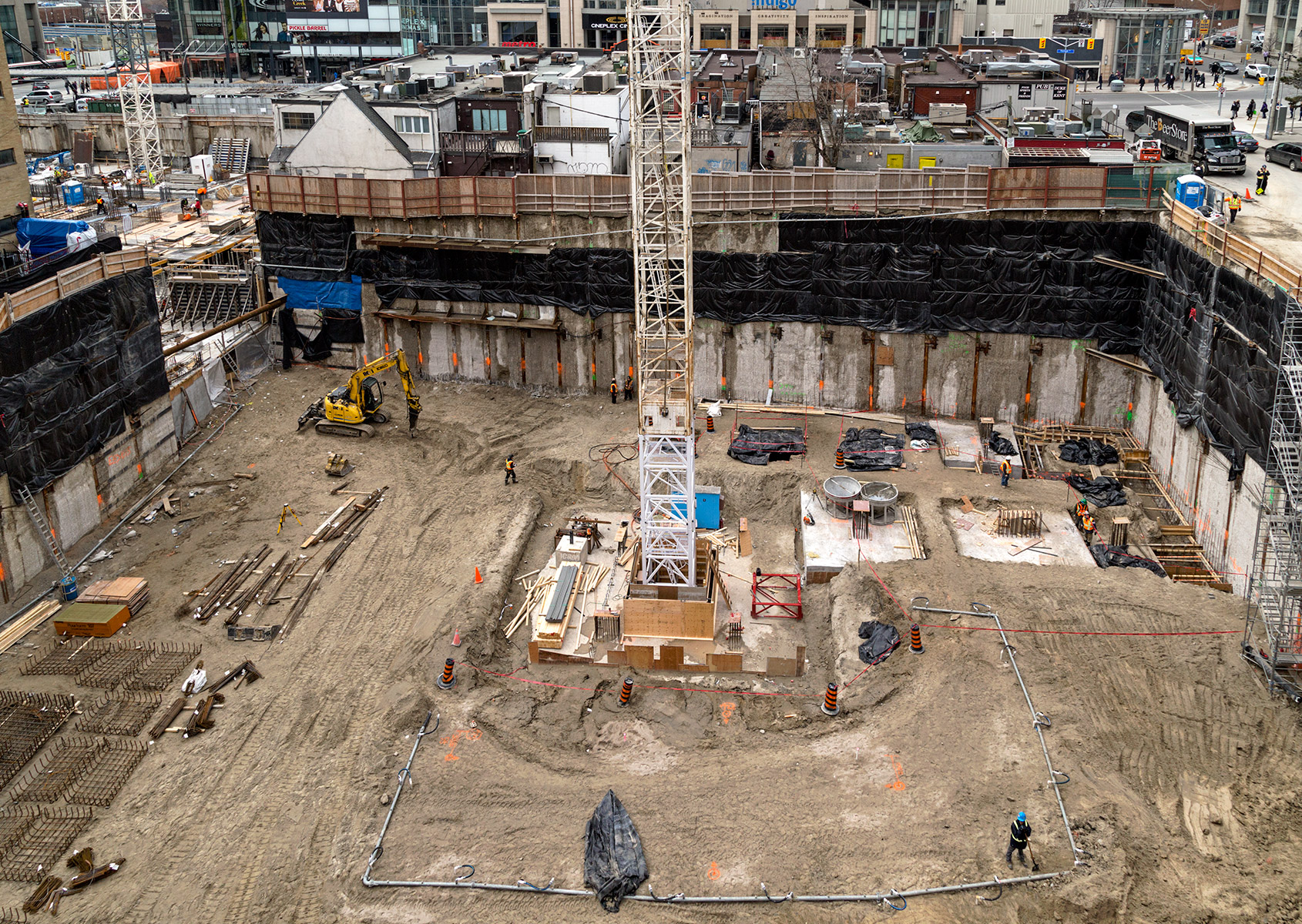
20160131. East United condos shall retain the original 1906 Christie, Brown & Co. Stables masonry in Old Town Toronto.
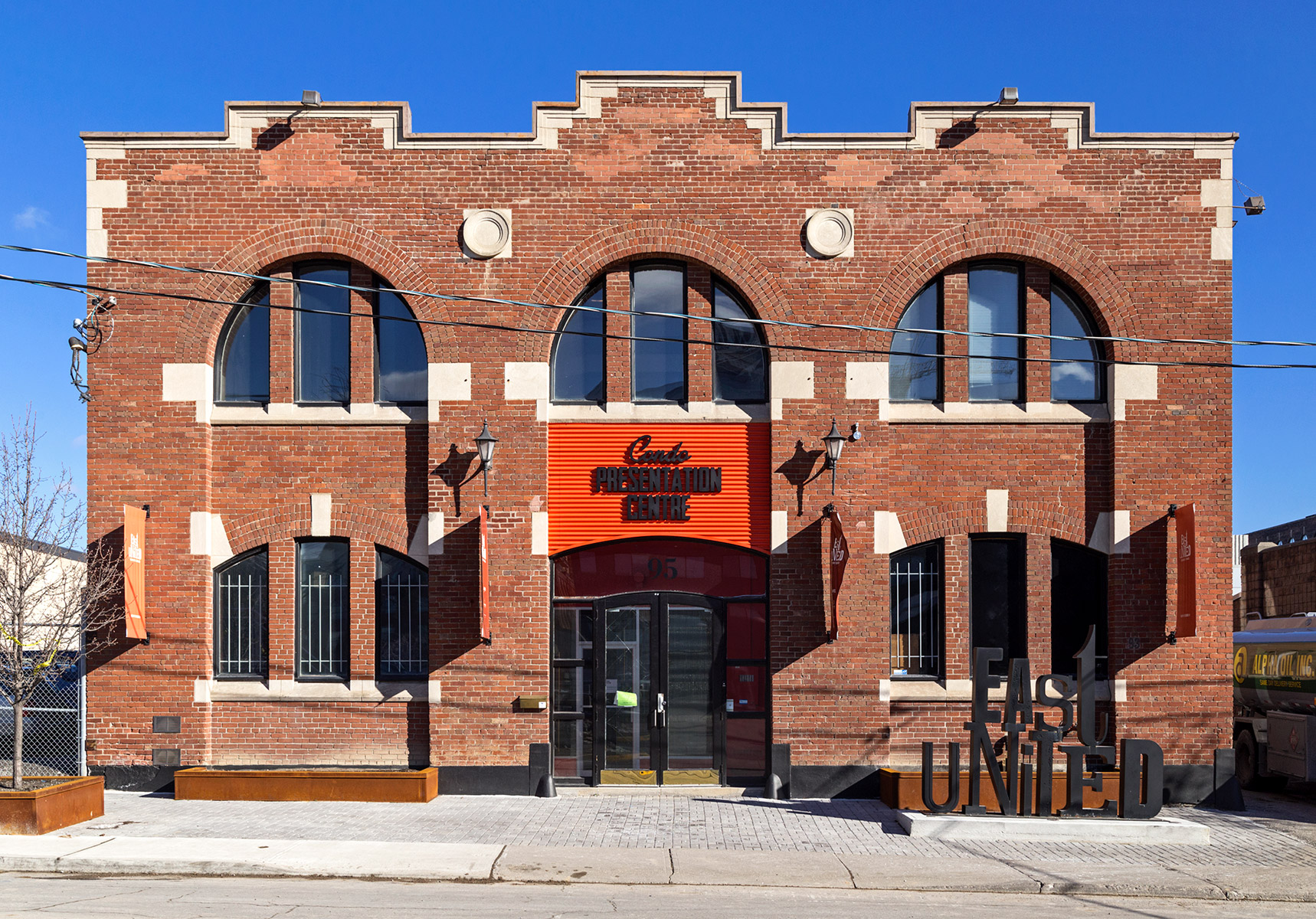
20160128. In with the new Riverside Square and out with the old Tippett Richardson building in Riverdale, Toronto.
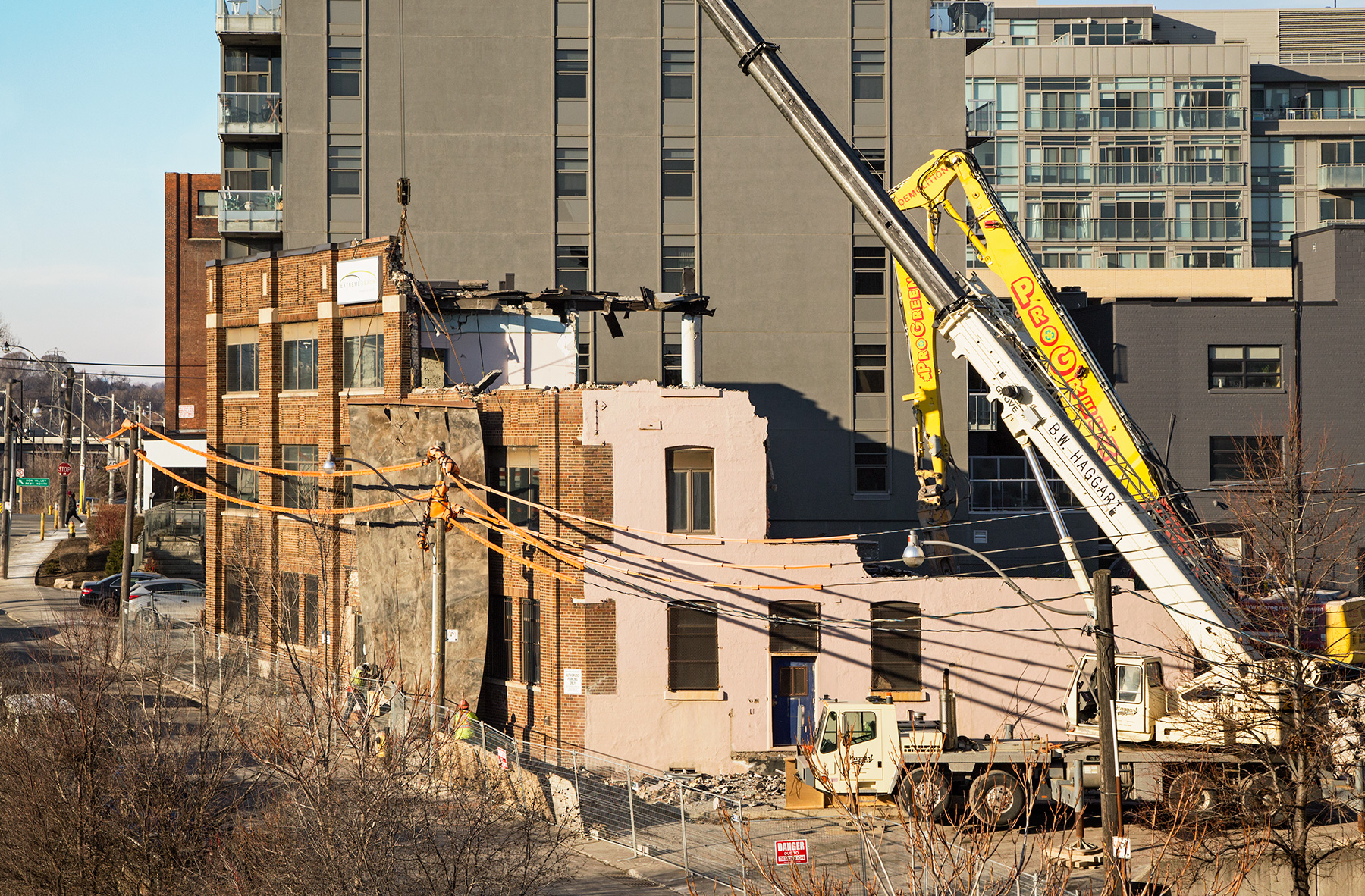
20160125. A brutalist box shall give way to Riverside Square.
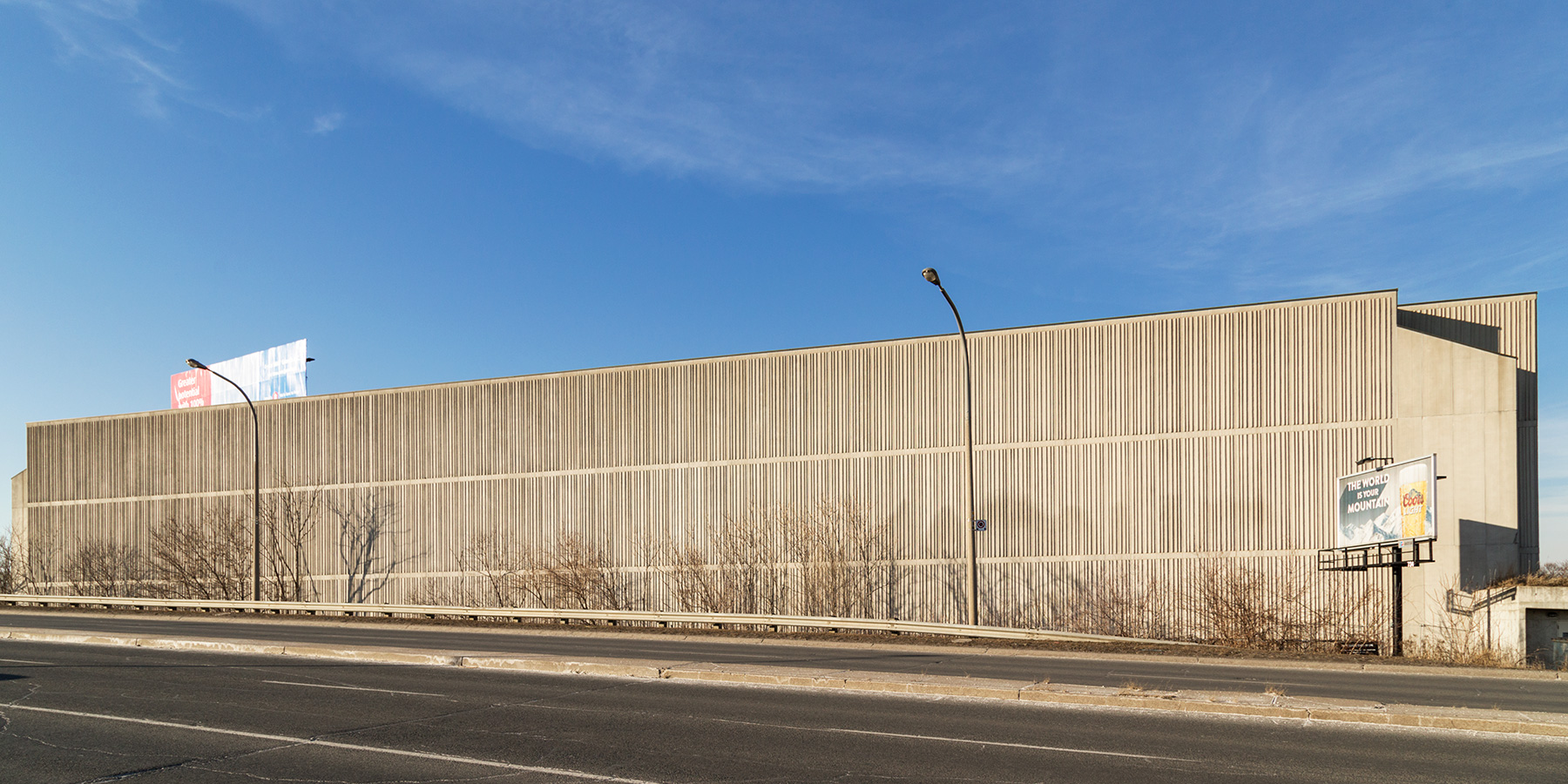 Demolition of this familiar site off Eastern Avenue in Toronto has already started. The new development will be the largest east of the Don River in ages.
Demolition of this familiar site off Eastern Avenue in Toronto has already started. The new development will be the largest east of the Don River in ages.
20160120. Once a road link to the Bayview extension; now a path to Toronto’s Corktown Common park.
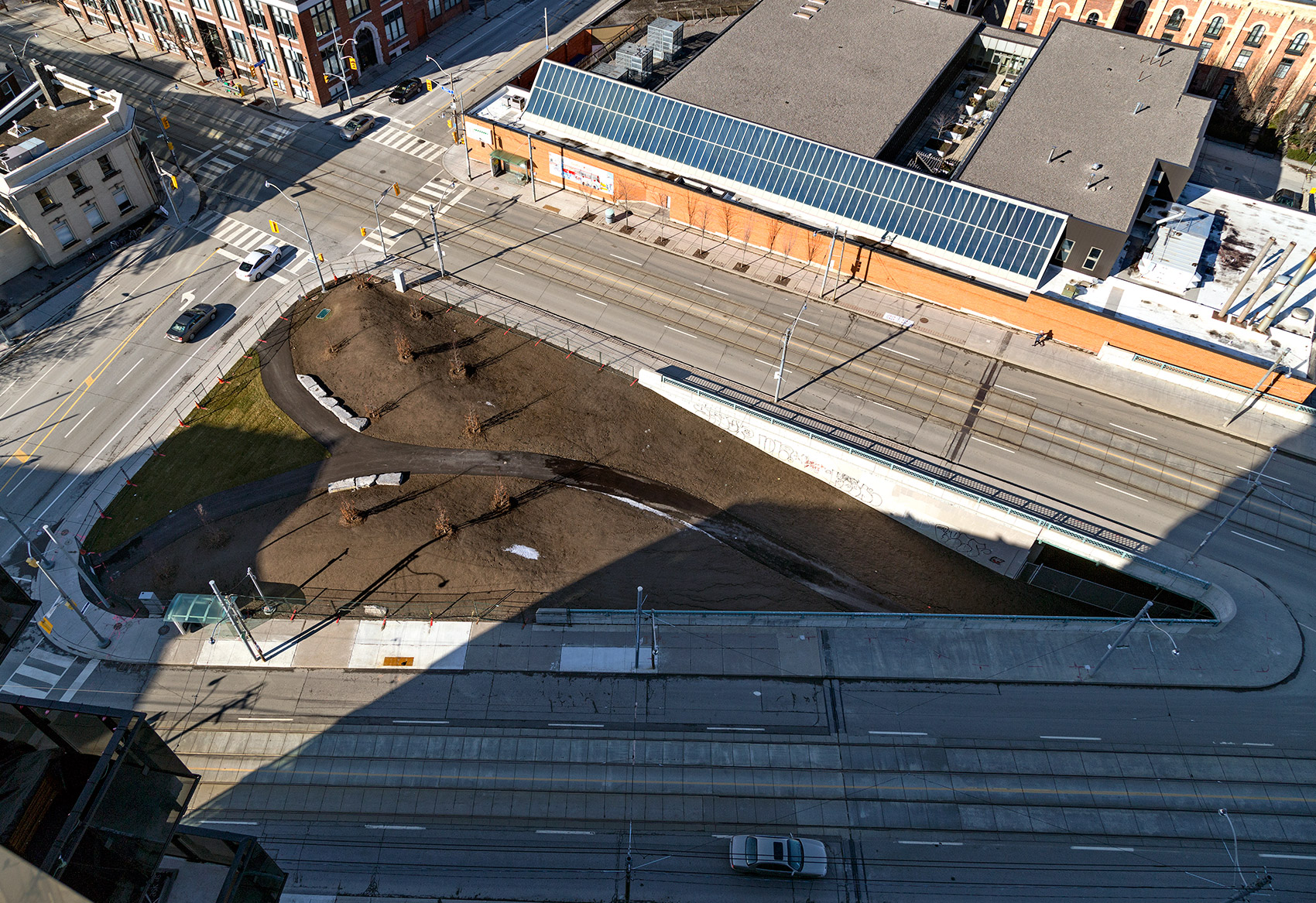
20160119. Toronto’s skyline from where King and Queen meet in Corktown with the Streetcar Lofts in the foreground.
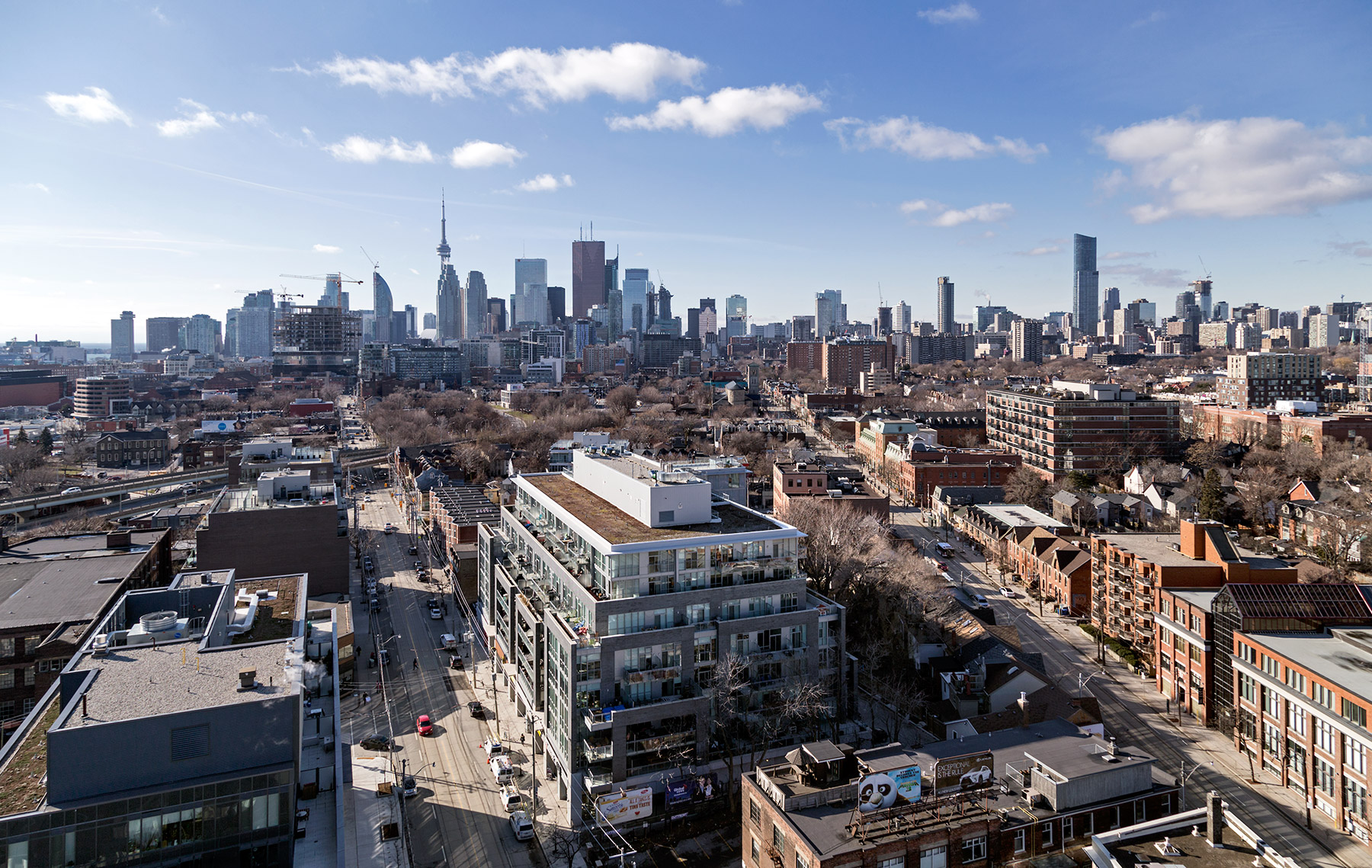
20160118. The Exhibit across from the museum in Toronto.
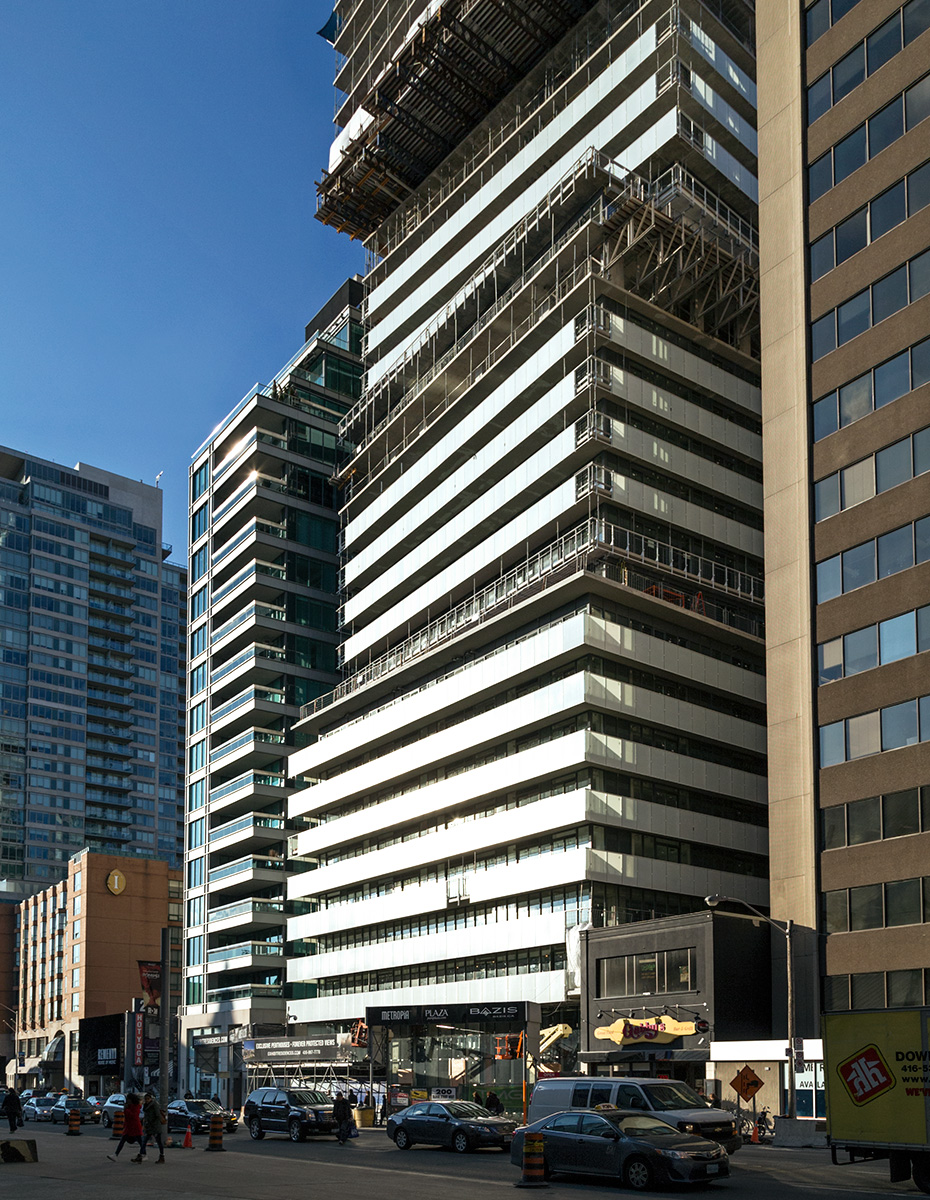
20160116. An aerial view of Regent Park’s white aluminum-cladded One Park Place Condos.
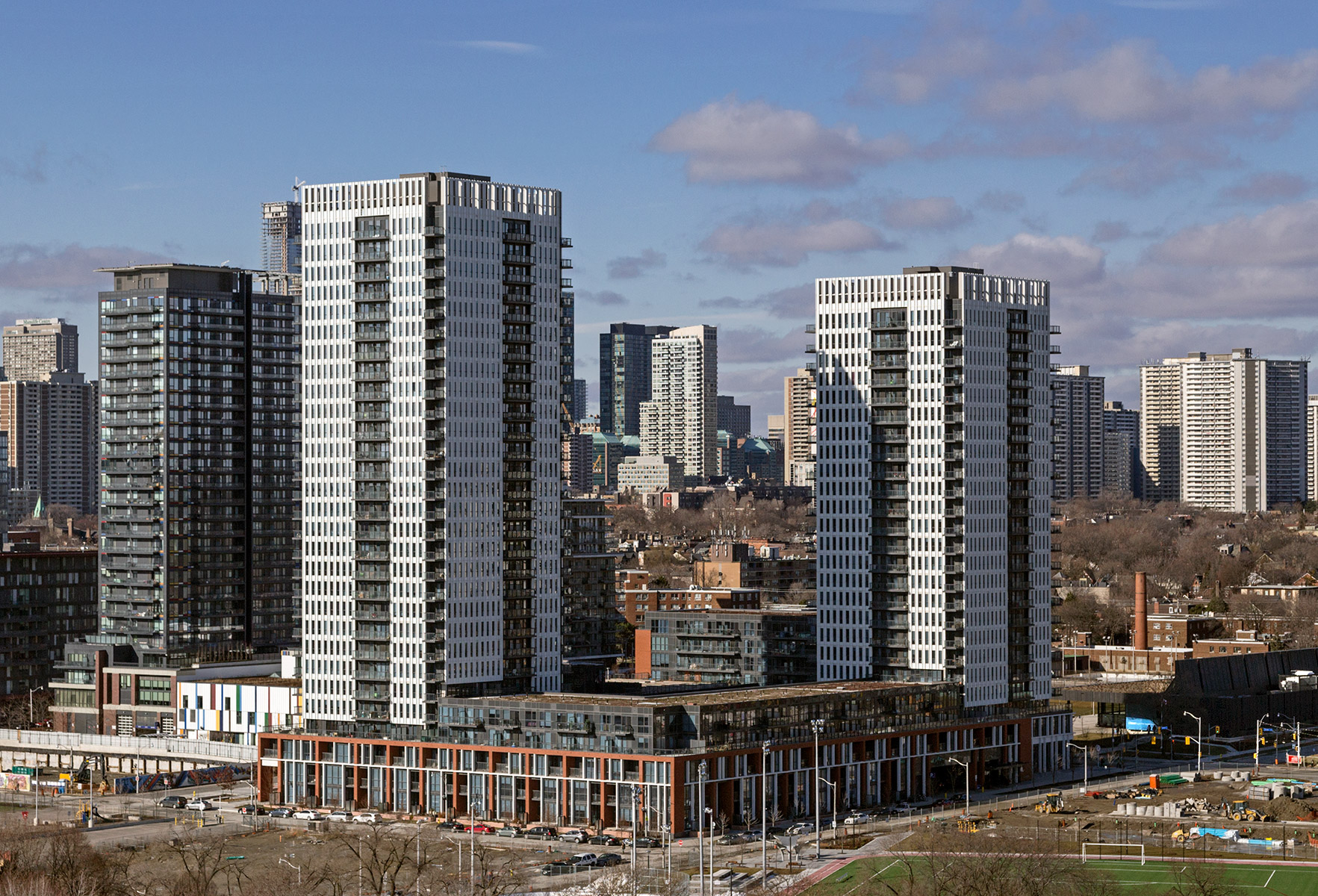
20151225. Living in a rectangle of emphasis on King Street West.
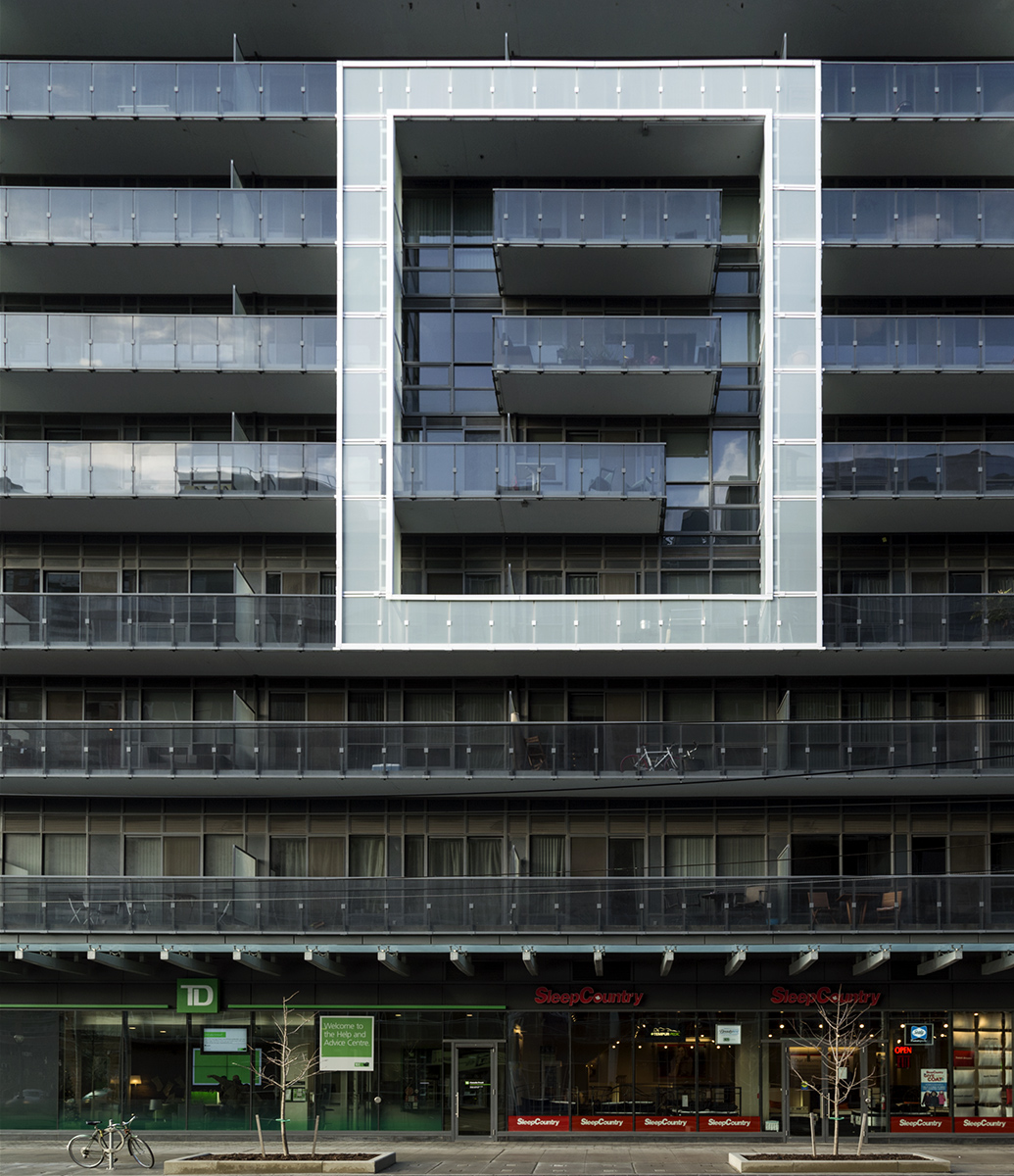
20151218. The Exhibit Residences’ askew cubes rise opposite the ROM.
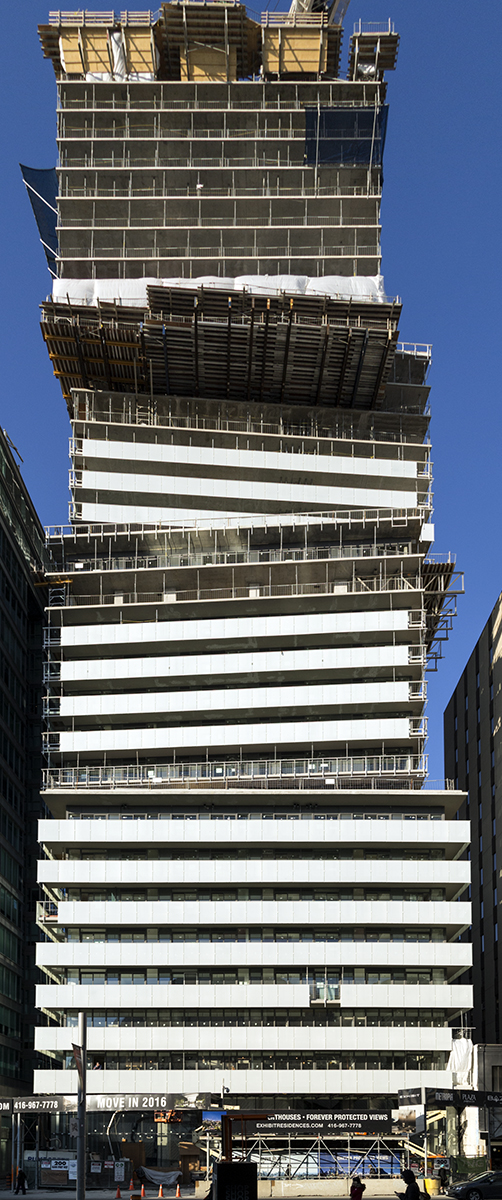
20151216. Renovations of the existing heritage building at University of Toronto’s future Daniels Faculty of Architecture, Landscape, and Design at 1 Spadina Cr. look great.
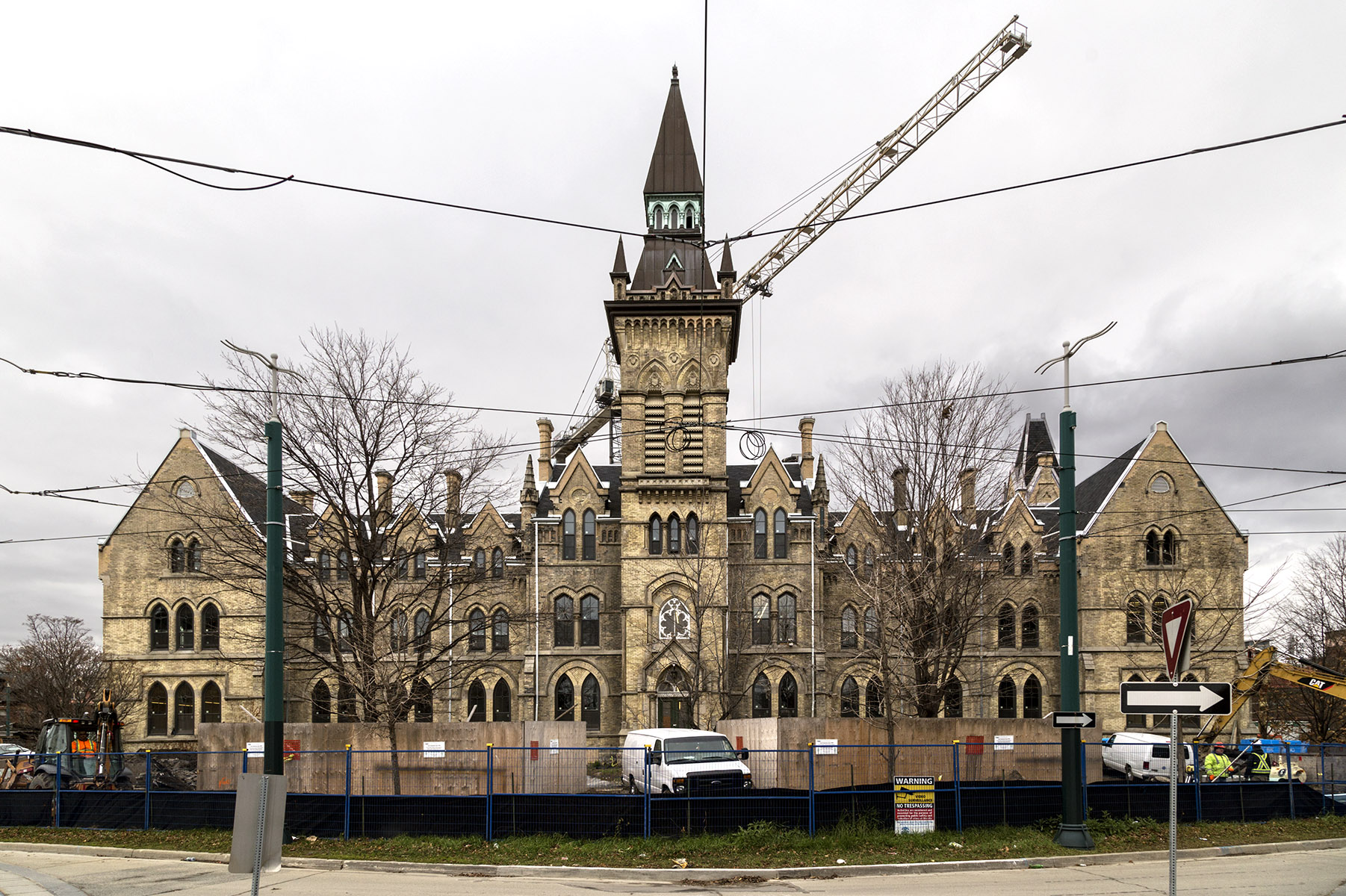
20151215. Demolition minus the facade of another Yonge Street strip where the 1 Yorkville Condominiums will rise.
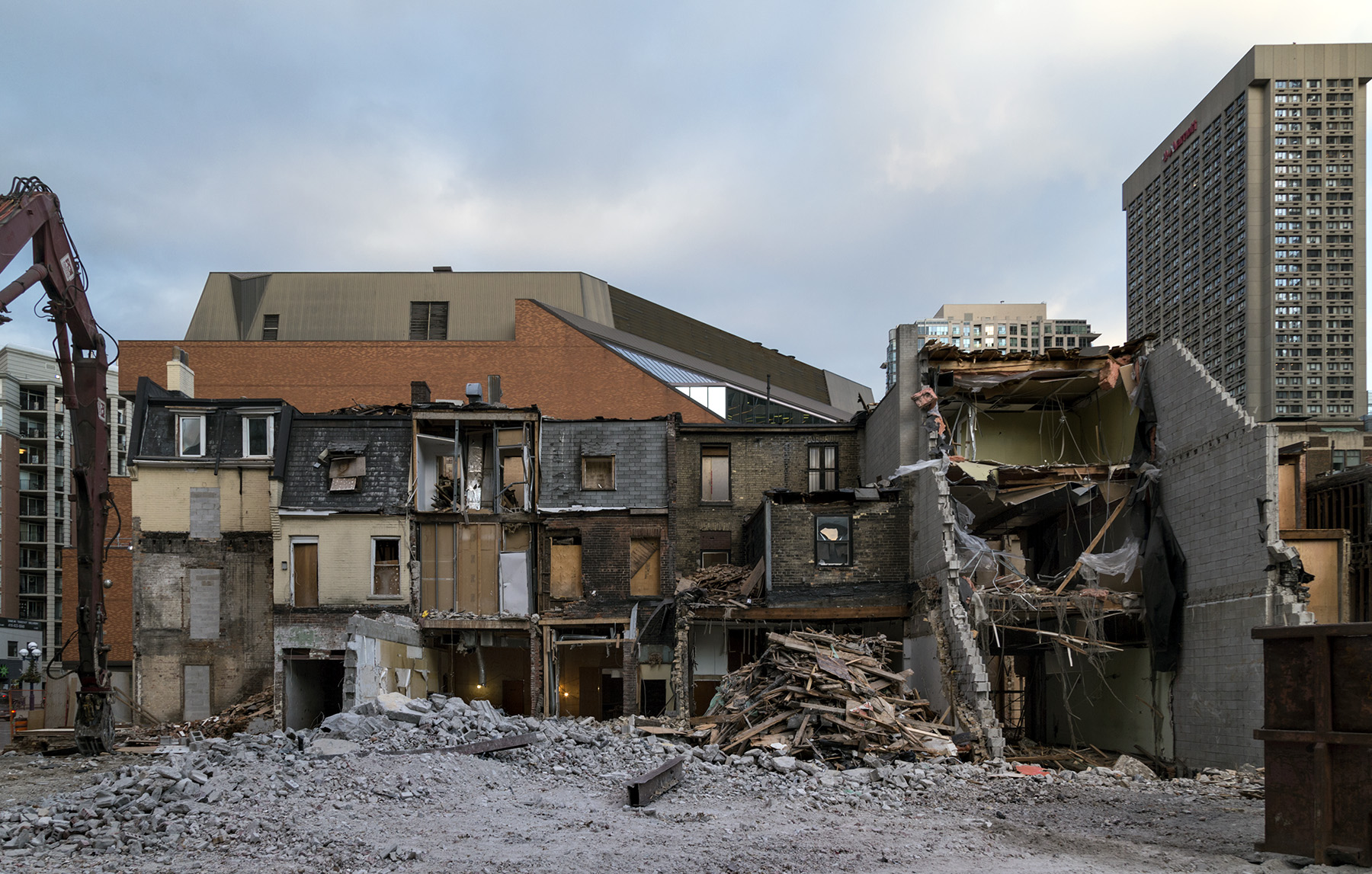 Please see the previous photo for the front facade of this new development site.
Please see the previous photo for the front facade of this new development site.
20151214. Another Yonge Street strip facade from behind which the 1 Yorkville Condominiums will rise.
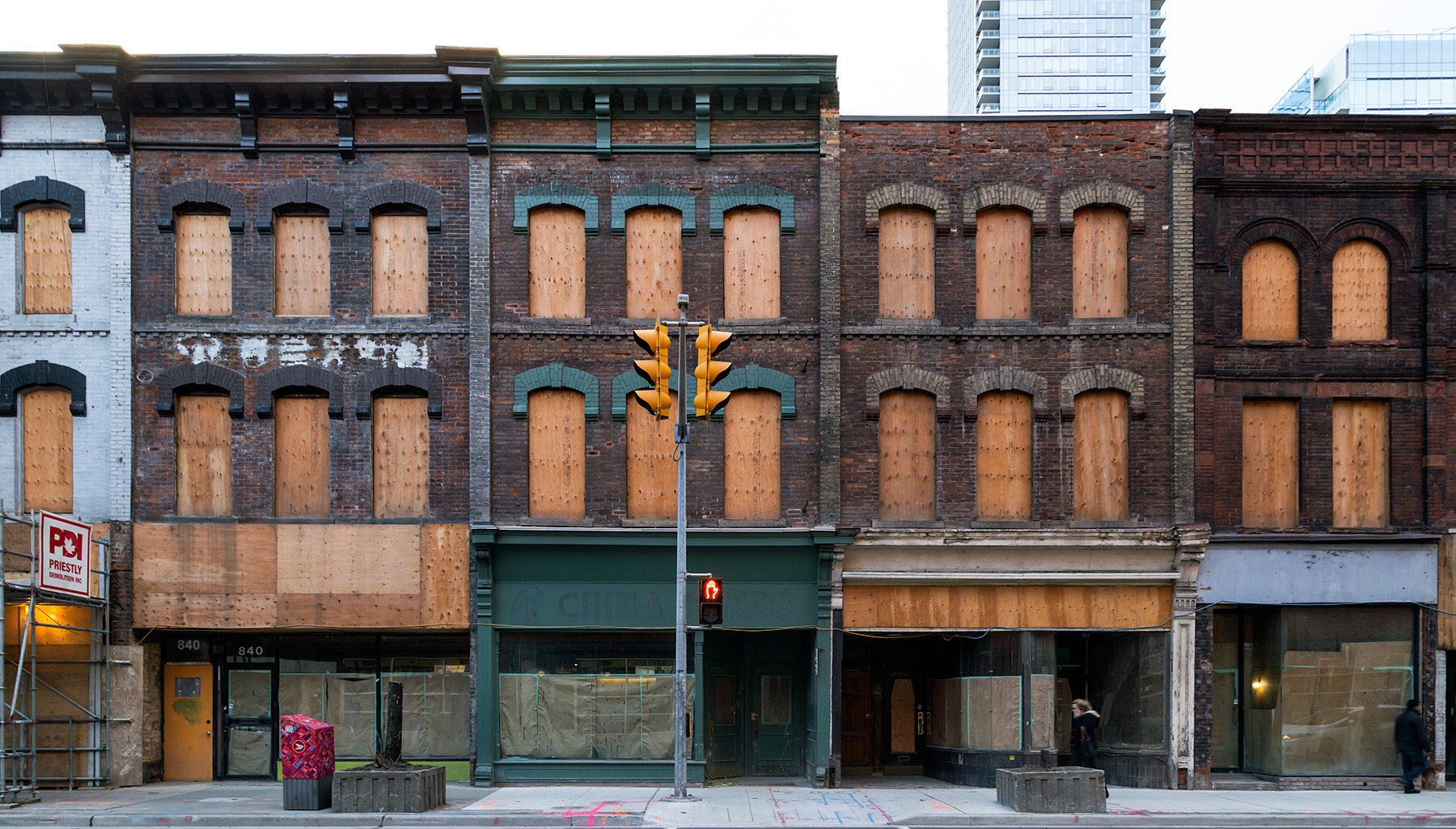
20151213. University of Toronto Scarborough’s new Environmental Science and Chemistry building.
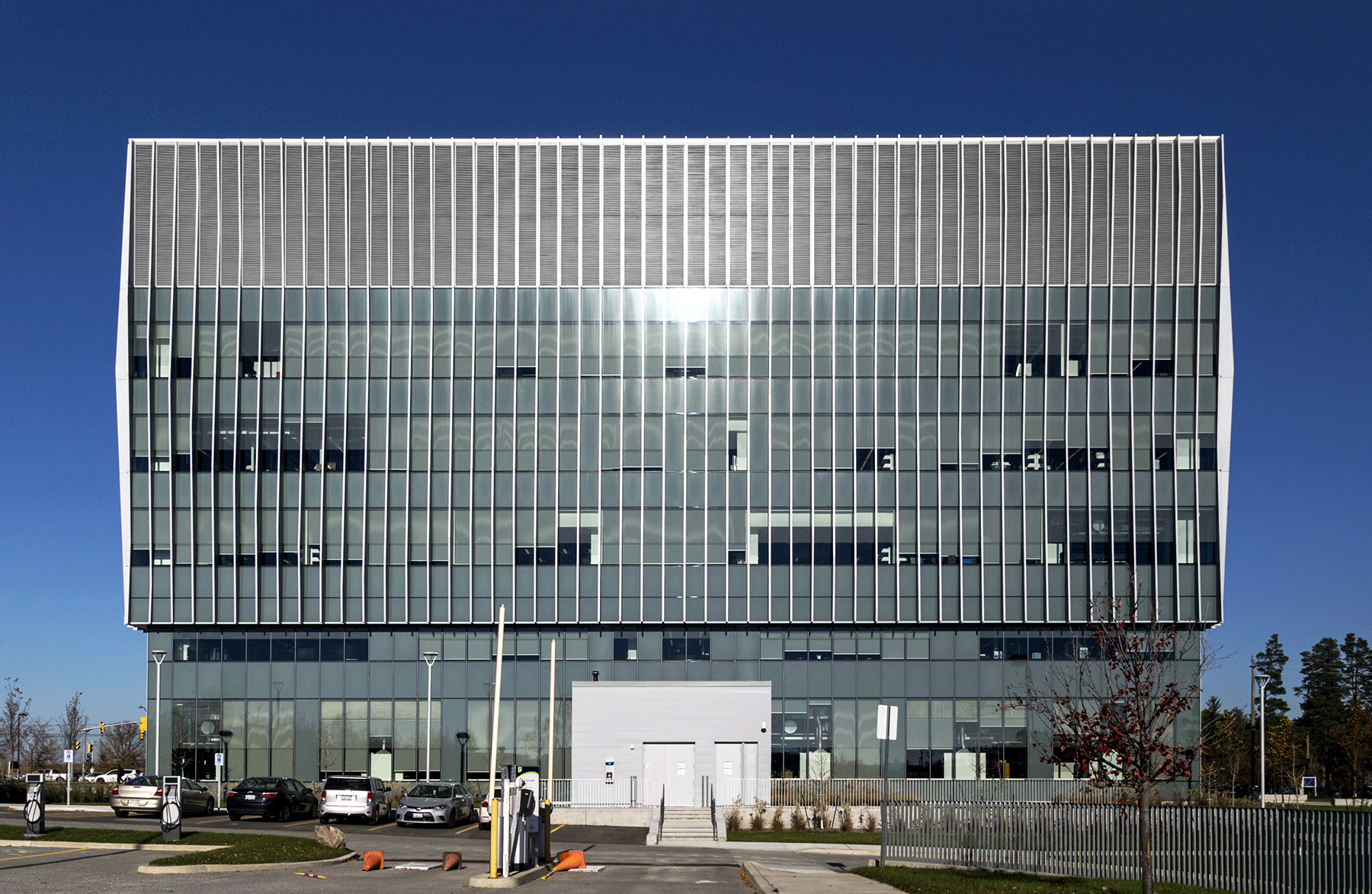
20151211. The complete River City Phase 2 Condominiums from Eastern Avenue.
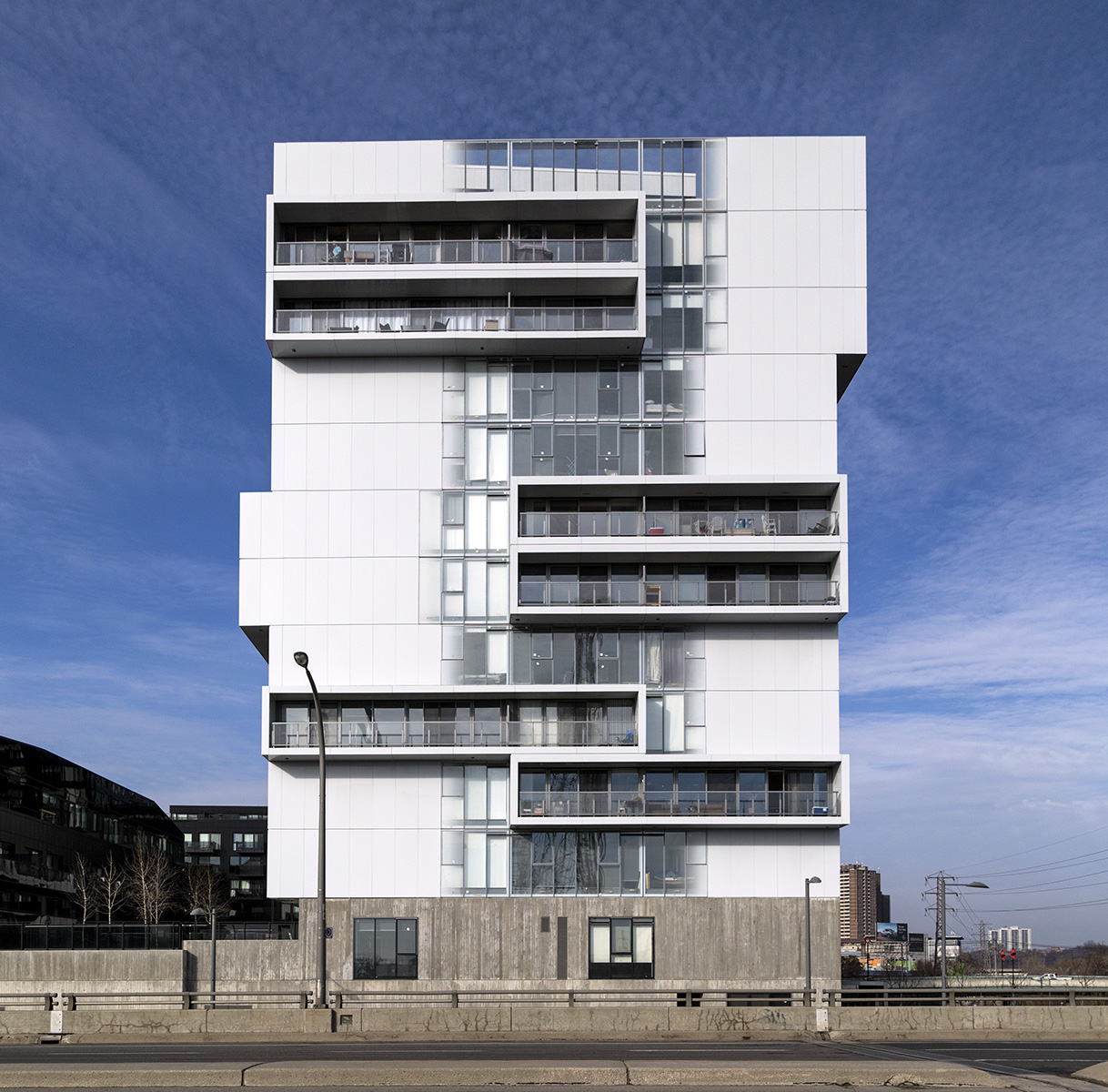
20151203. The unusual elliptical Waterscapes Condos against a dramatic Humber Bay sky.
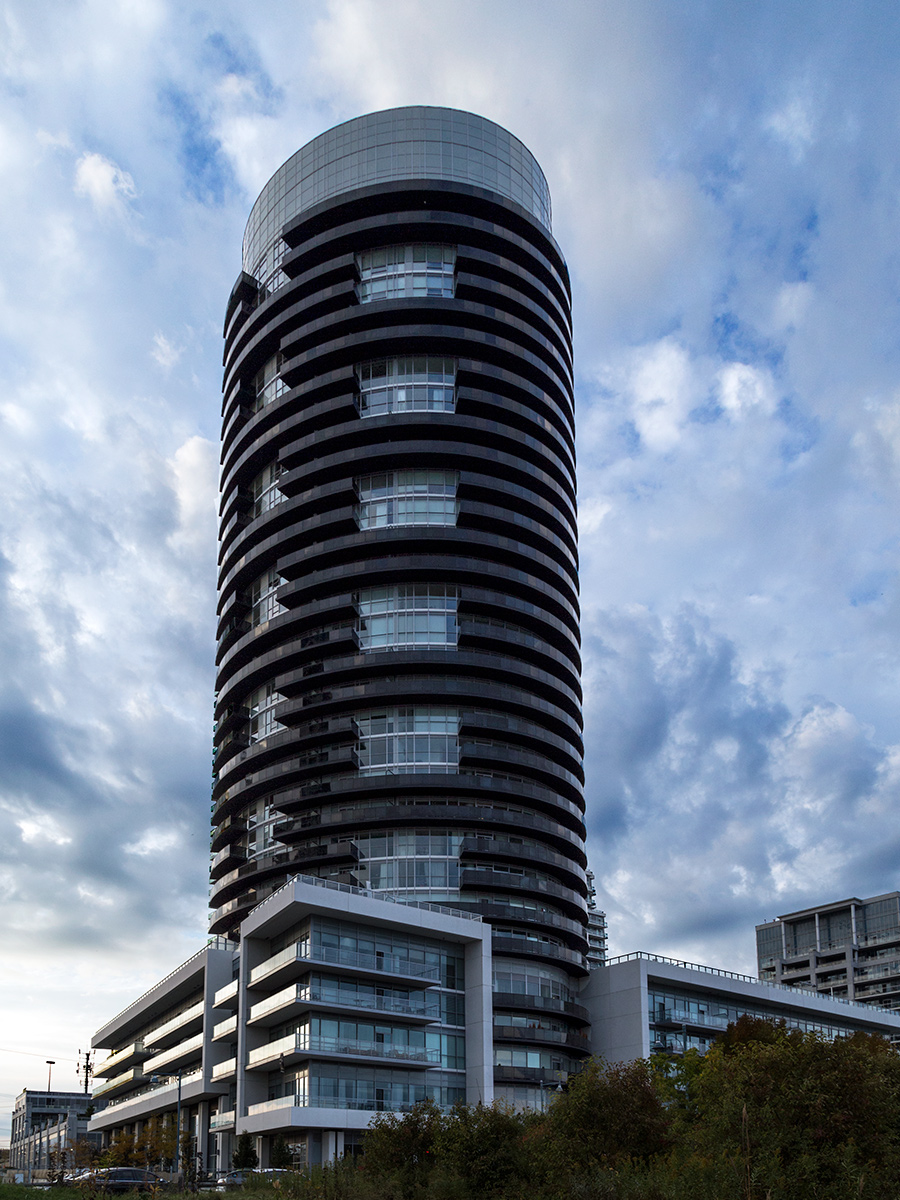
20151130. The art of exuviating an International Style concrete facade.
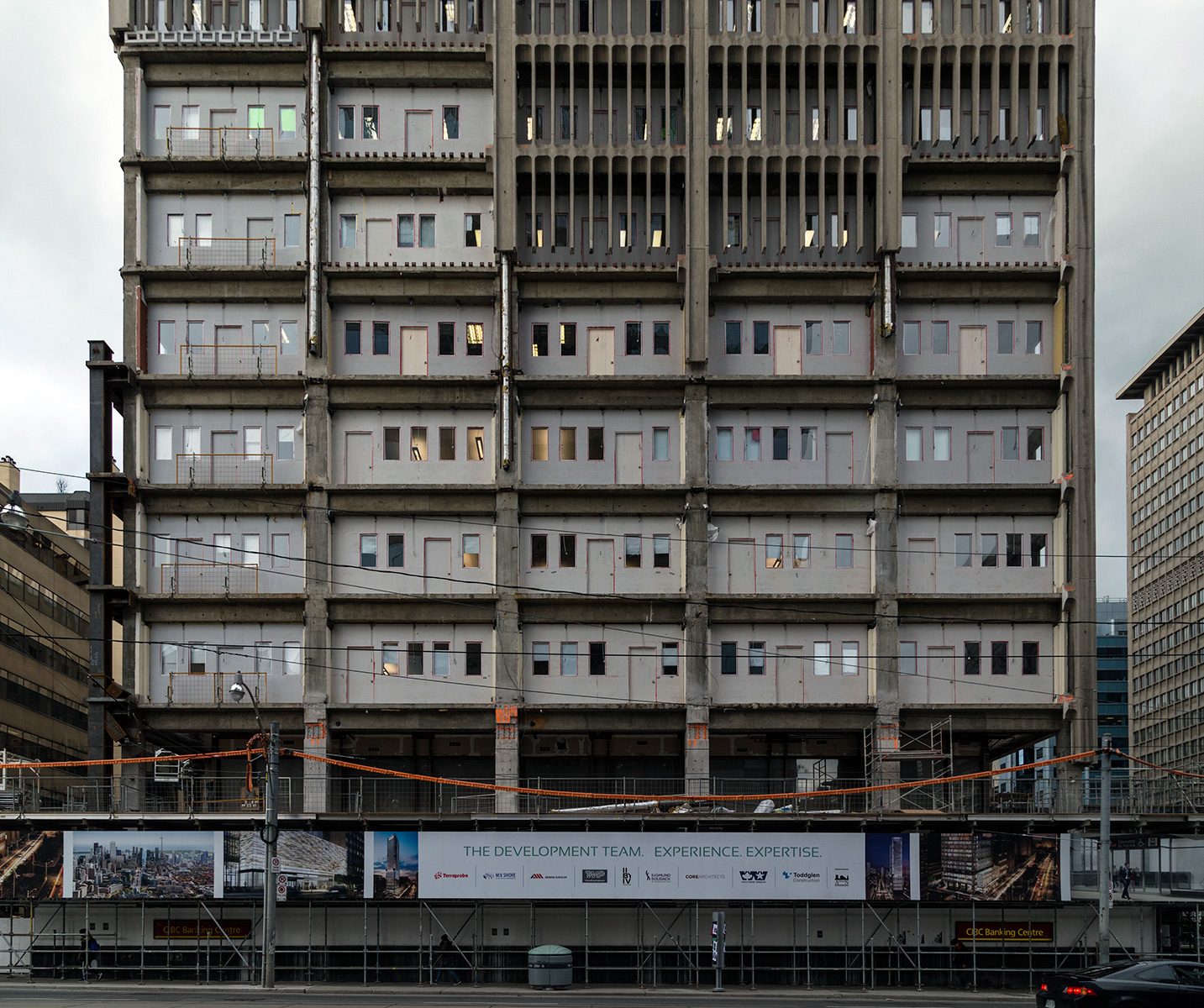
20151112. A yellow gantry crane against a reticulated blue sky.
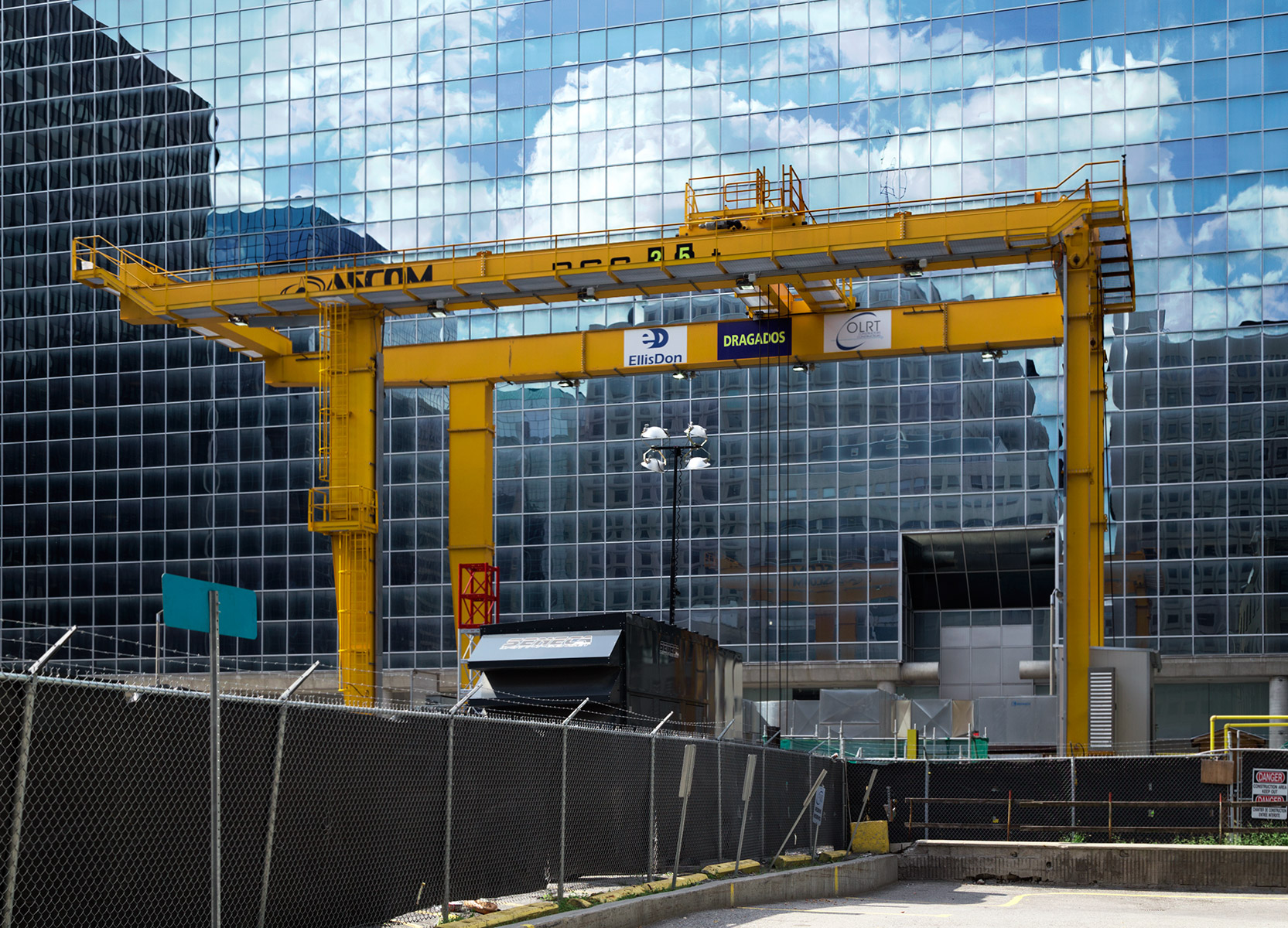 This is the location of the future Lyon LRT Station on Ottawa’s new Confederation Line now under construction.
This is the location of the future Lyon LRT Station on Ottawa’s new Confederation Line now under construction.
20151109. Changing the face of Dundas and University in Toronto.
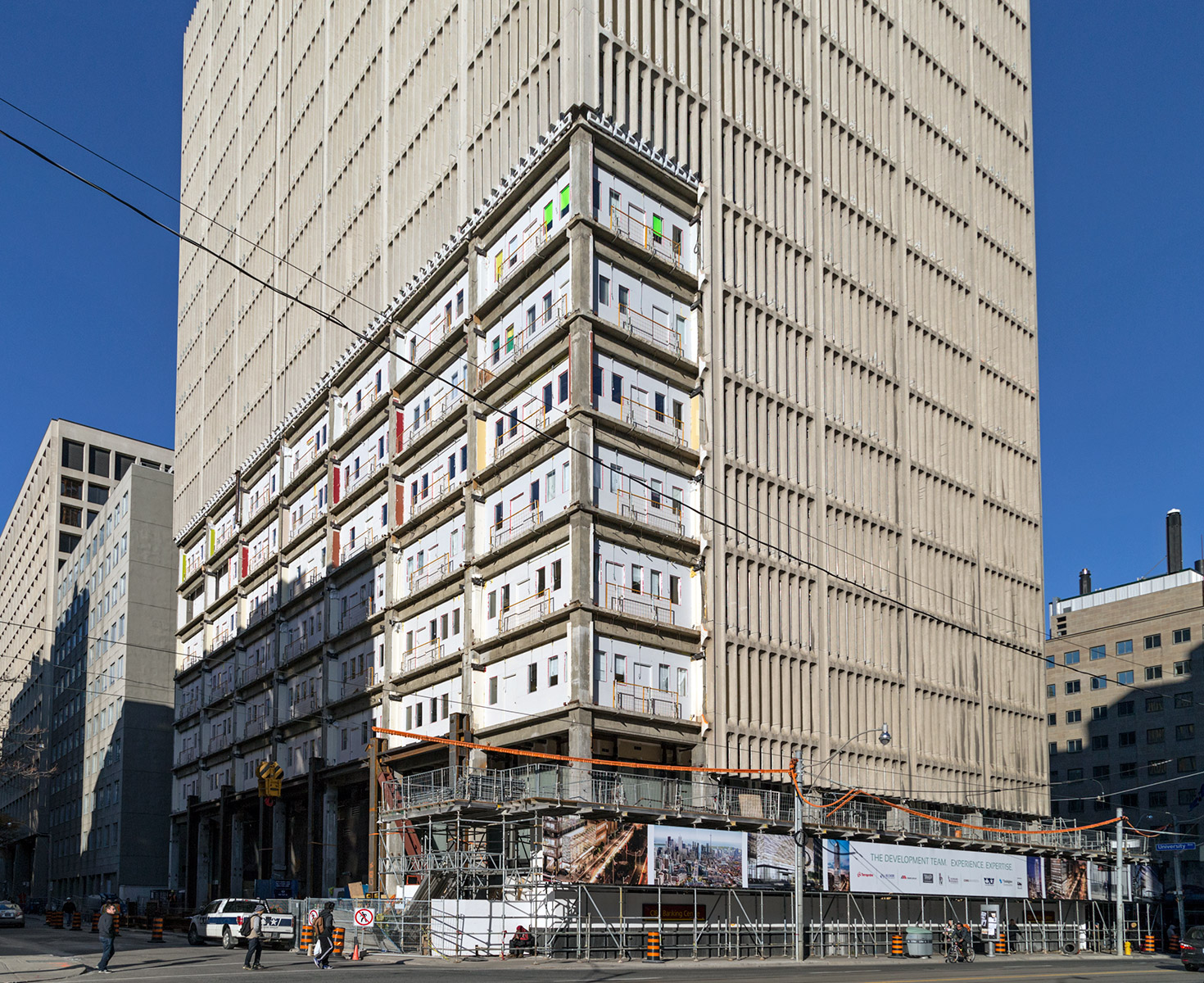 It is sad to see the facade of this 1968 International Style tower being removed and replaced with temporary walls. The office tower will be reclad in glass and 37 floors of condominiums will be added above.
It is sad to see the facade of this 1968 International Style tower being removed and replaced with temporary walls. The office tower will be reclad in glass and 37 floors of condominiums will be added above.
