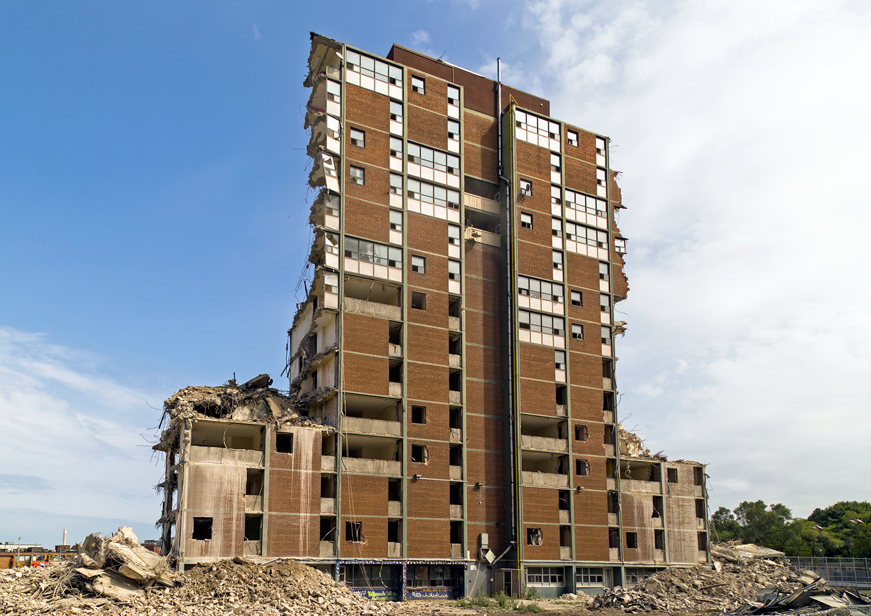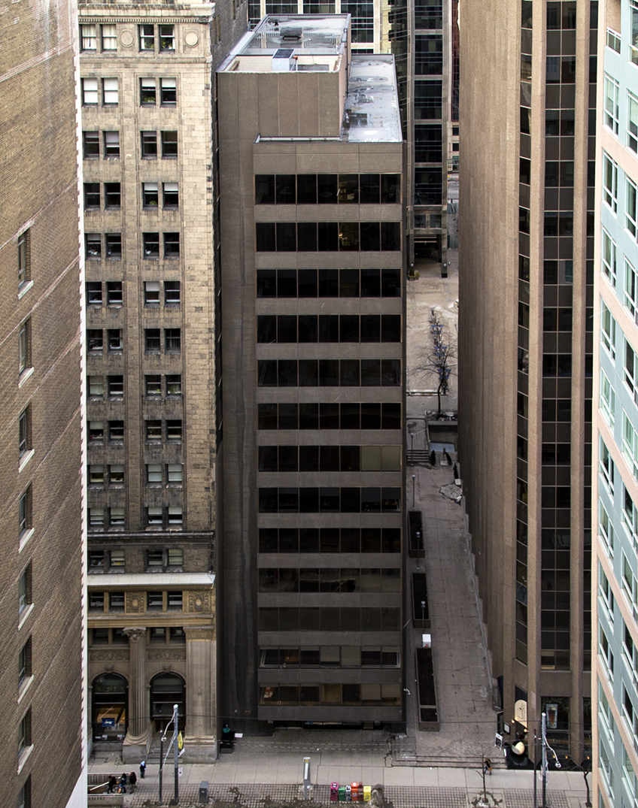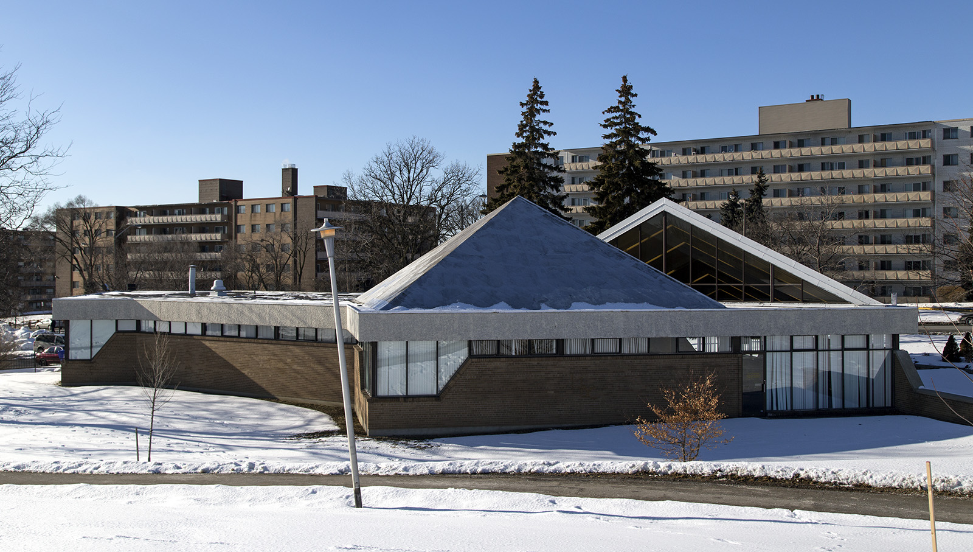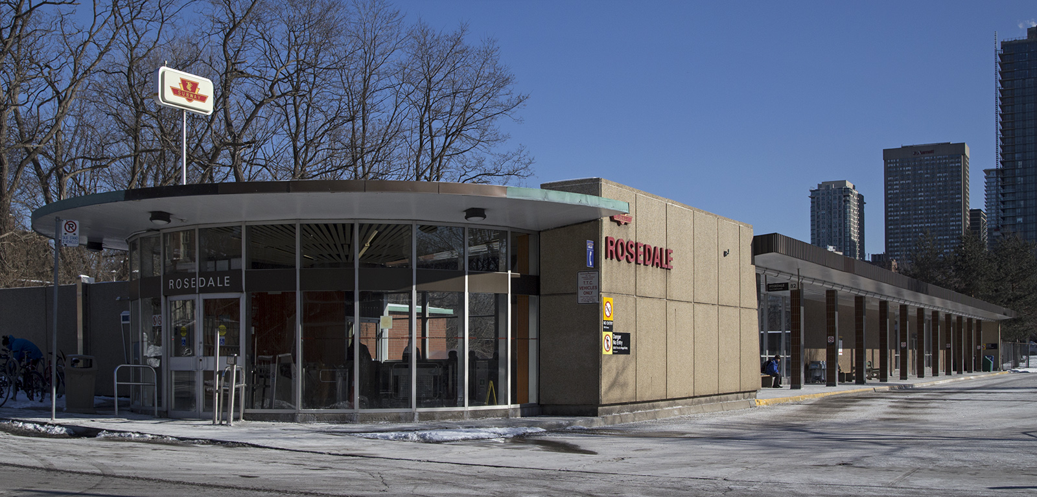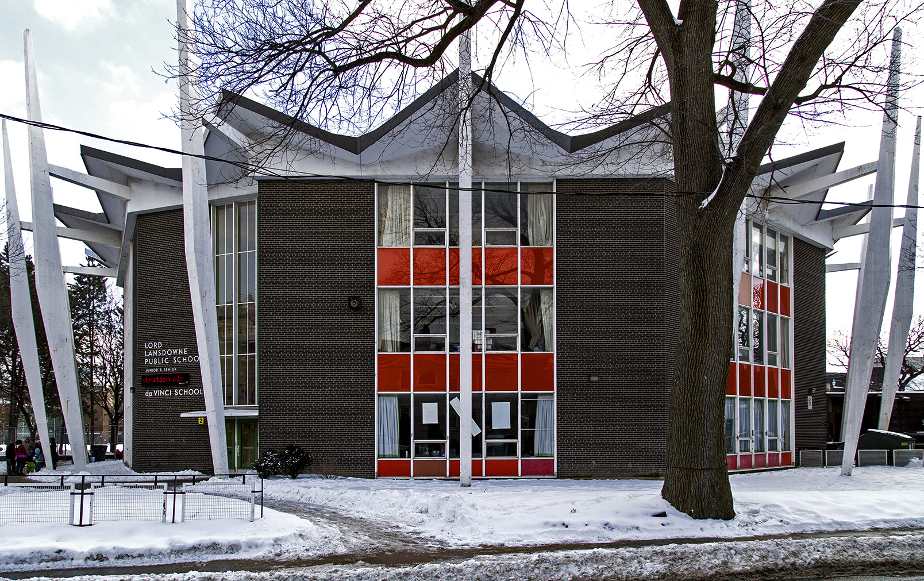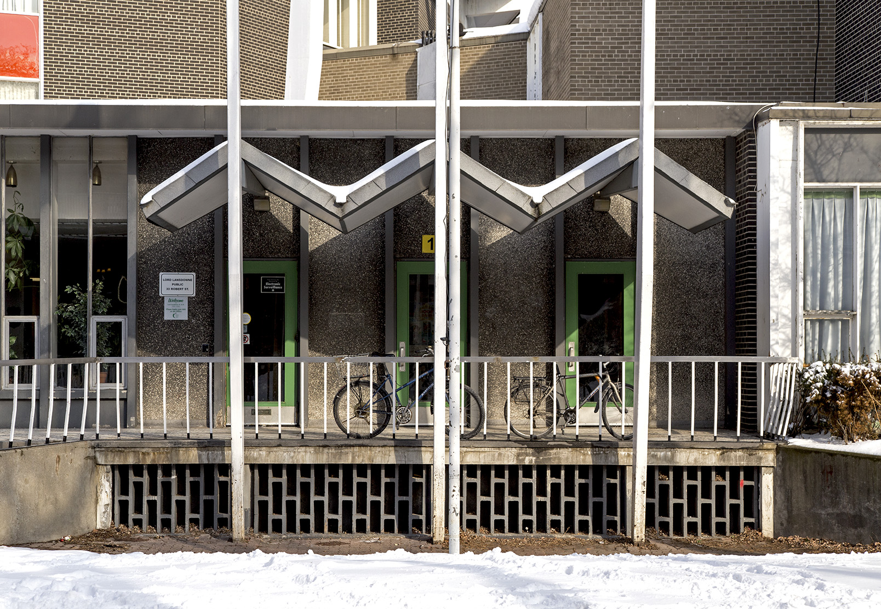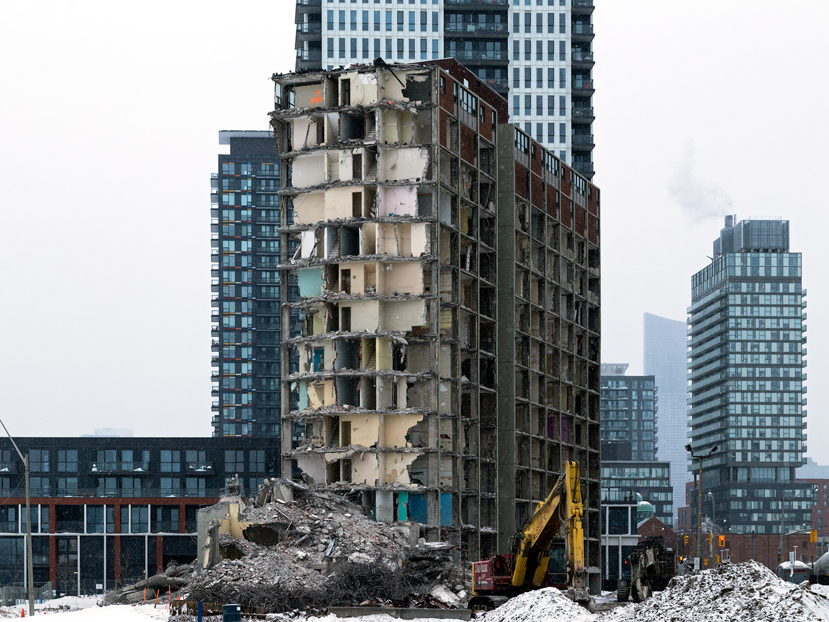
Tag Archives: modernist
20150125. A view of many rooms in the 4th Dickinson modernist high-rise demolition in Toronto’s Regent Park.
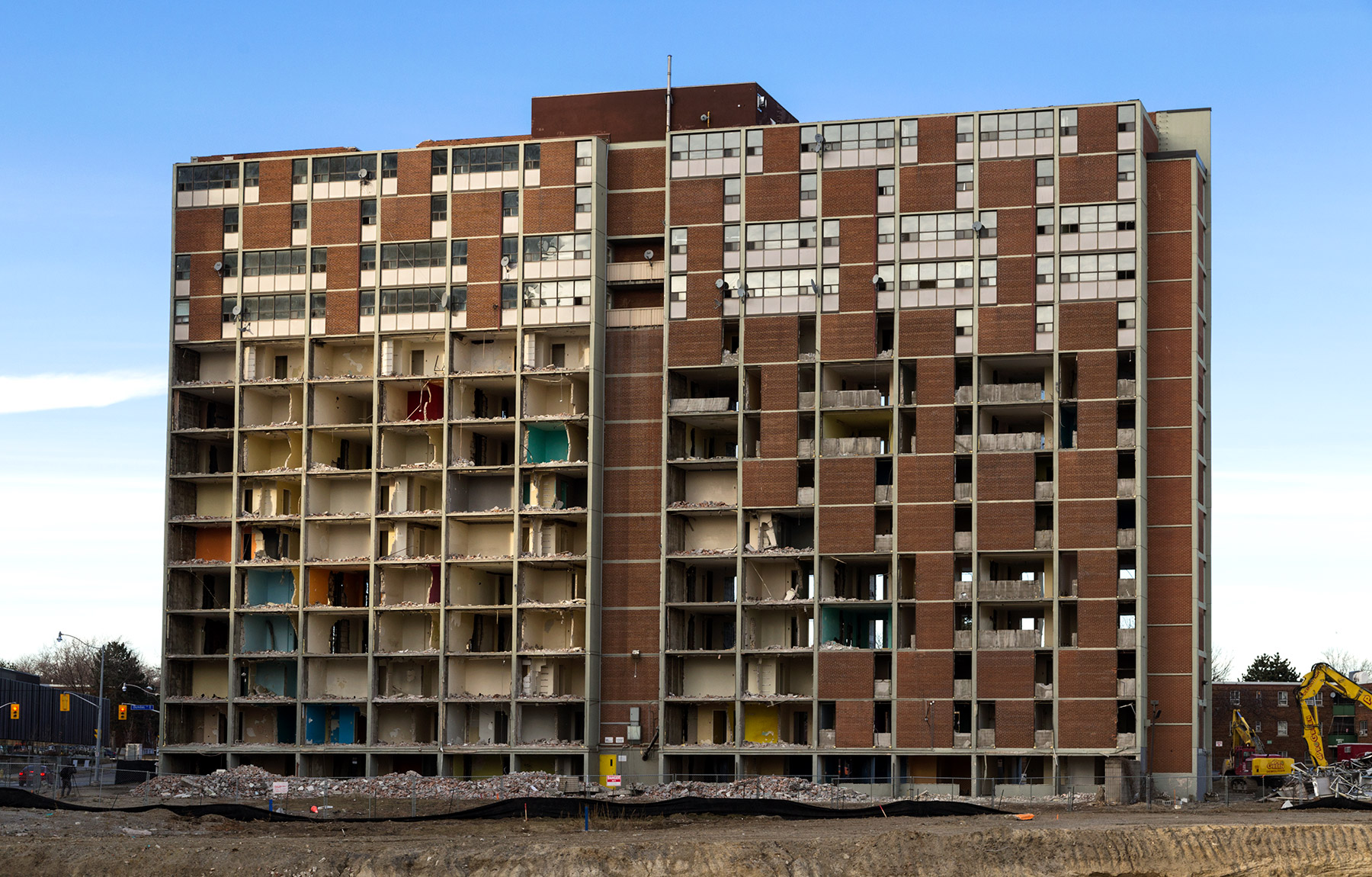
20150120. Shadow versus sunlight at Parkway Place 2 and 3 (1965/66). Thorncliffe Park, Toronto.
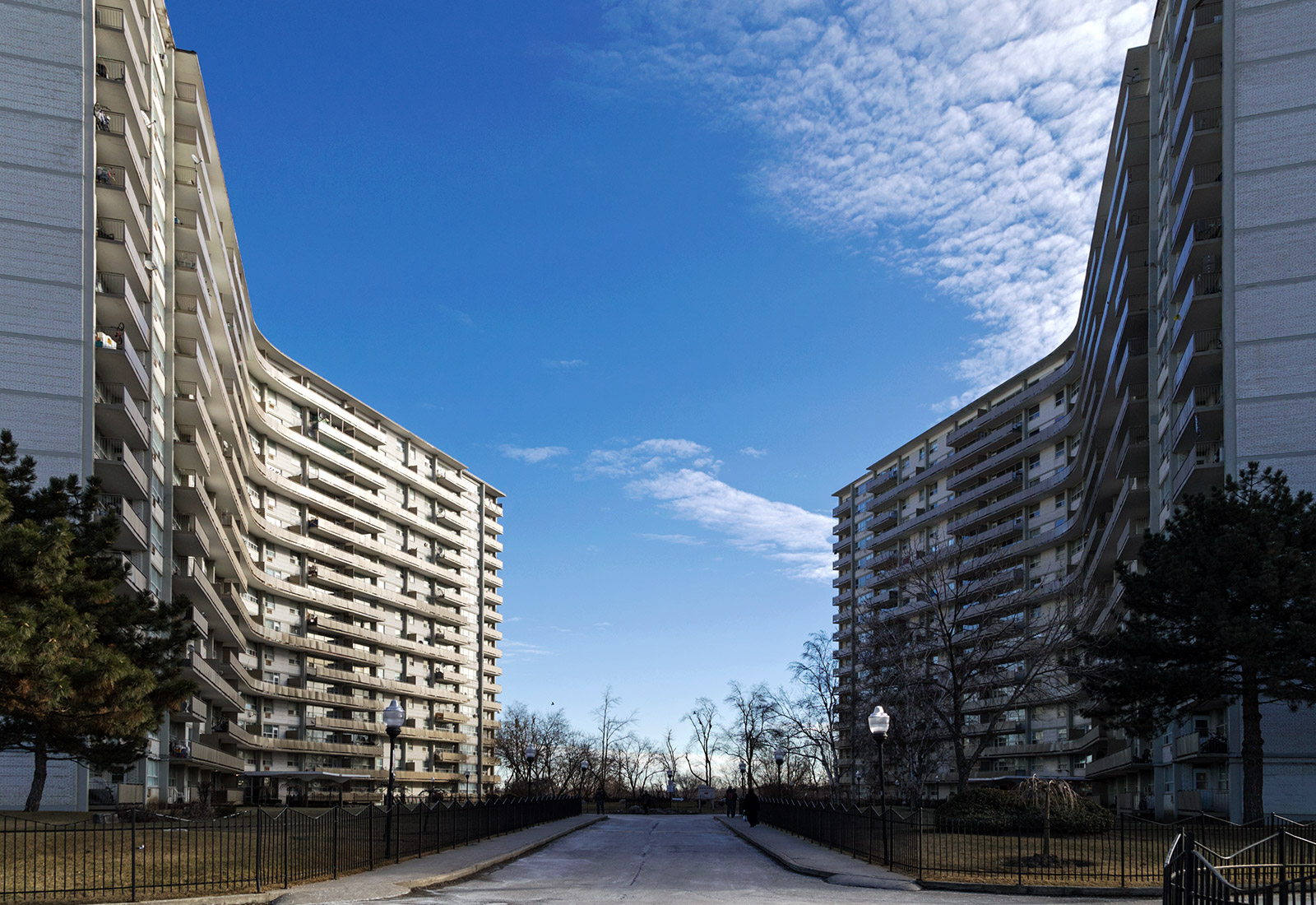
20150115. Under the stars and beyond the tracks stand the West Lodge Towers.
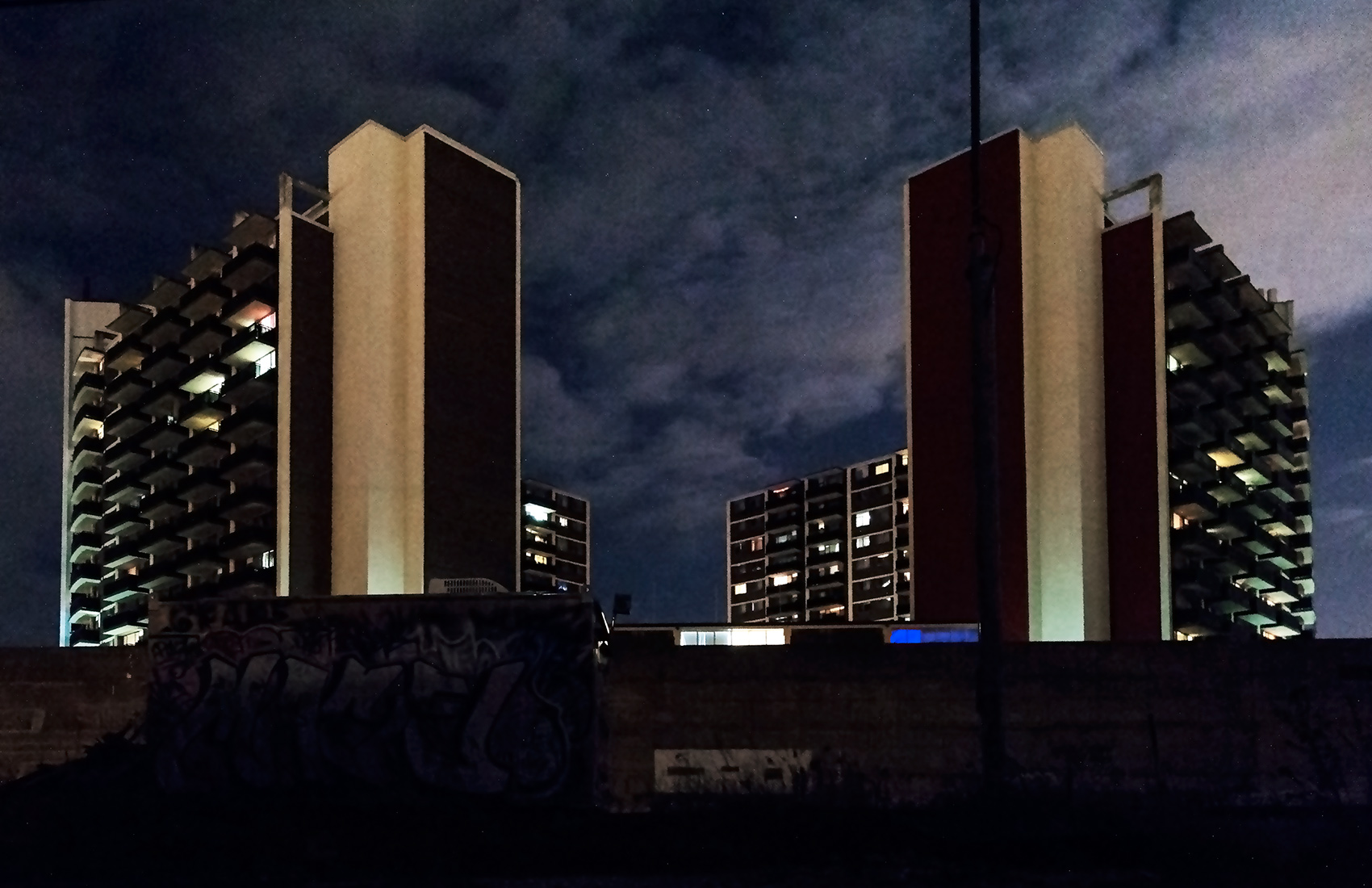 Located in Toronto’s Parkdale neighbourhood, these curved 1965 modernist buildings are also known as the Bnai Fishel Towers. They were opened by then Premier John Robarts. Although initially quite luxurious, they fell into decline quickly. Recently the balconies were replaced – perhaps additional renovations were completed to help lessen the infamy of the complex.
Located in Toronto’s Parkdale neighbourhood, these curved 1965 modernist buildings are also known as the Bnai Fishel Towers. They were opened by then Premier John Robarts. Although initially quite luxurious, they fell into decline quickly. Recently the balconies were replaced – perhaps additional renovations were completed to help lessen the infamy of the complex.
I could not resist posting this image despite its low quality – I lived here for a short while when five years old!
20141211. The grand modernist entrance to Hilliard Residence at York University’s Glendon Campus in Toronto (c.1966).
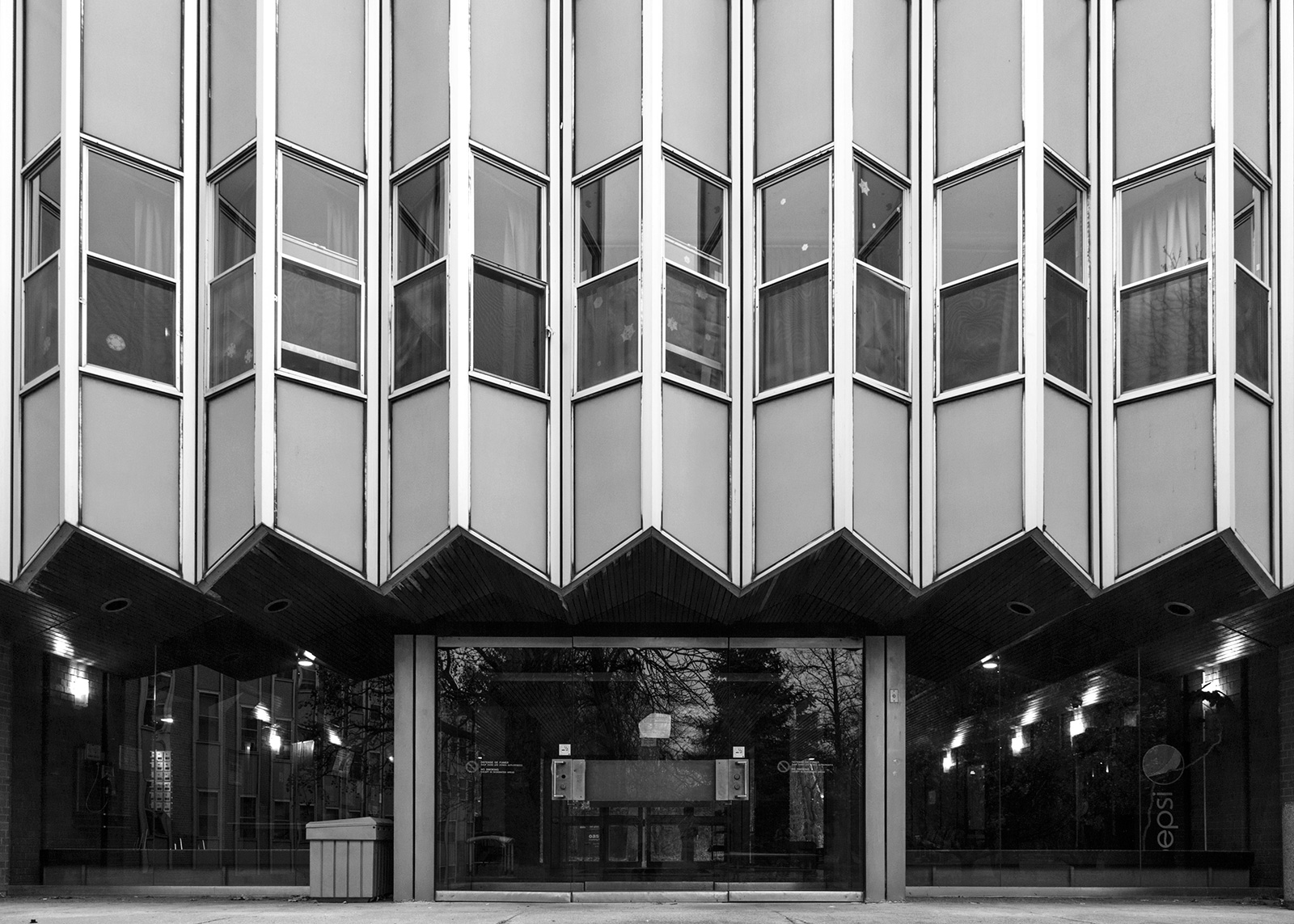
20141129. Toronto’s bleak Alexandra Park where units with wooden windows await demolition.
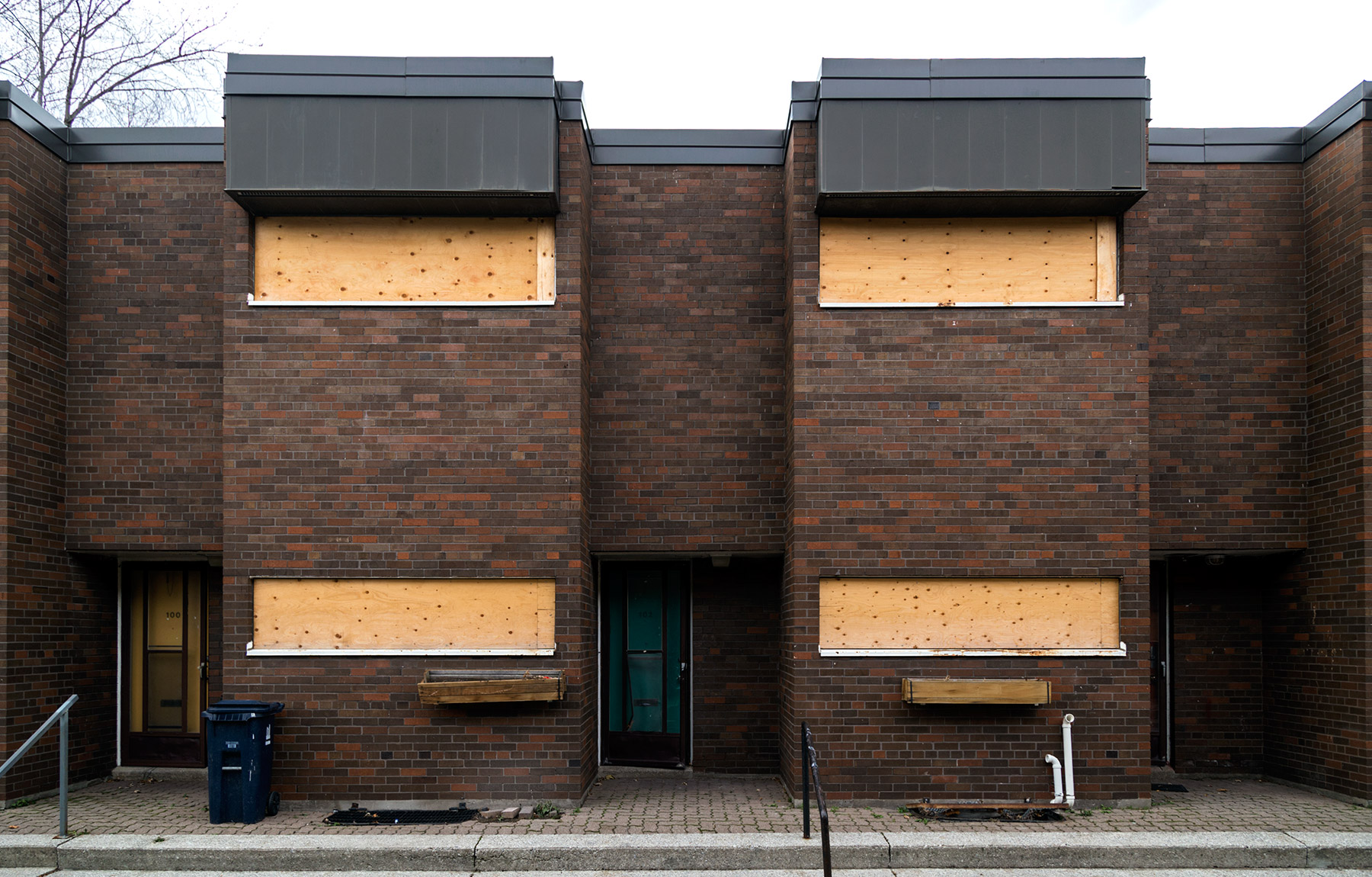
20141106. The Bank of America’s modernist tower with pavilion reflecting the building’s stilts. Rochester, c.1962.
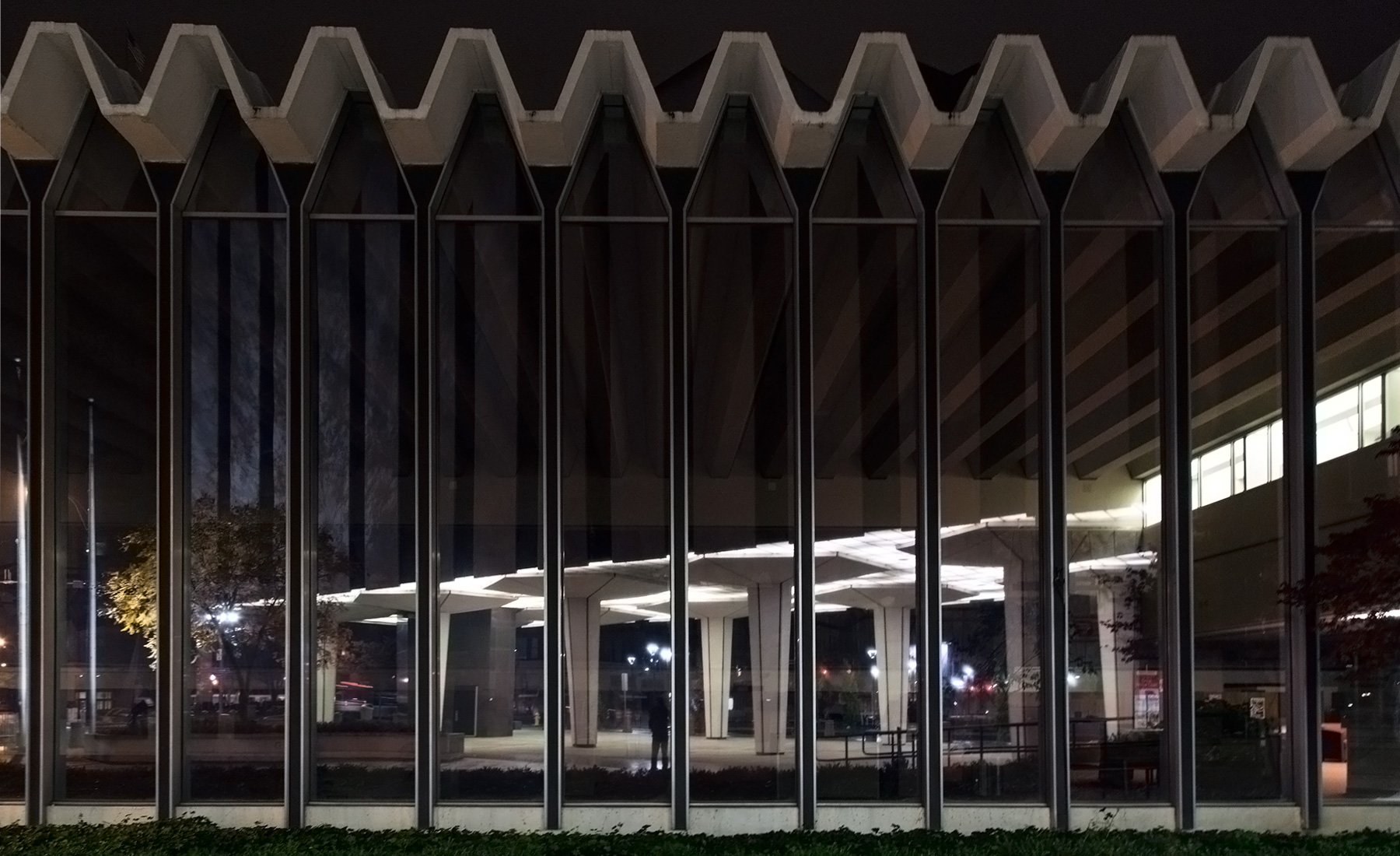
20141104. The abandoned modernist Terrence Building at Rochester’s Psychiatric Center campus (open 1959-1995).
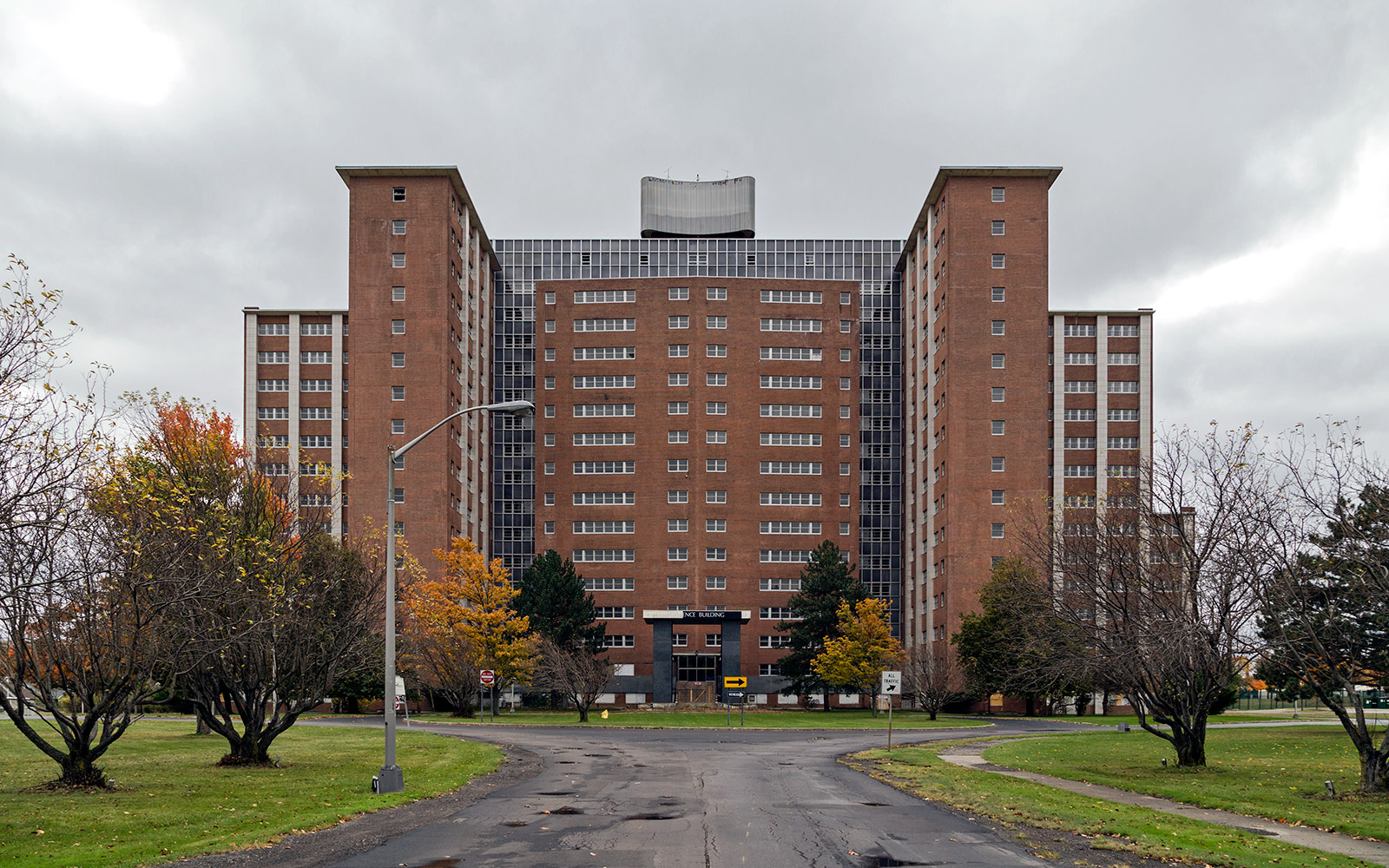
20141027. Soon to be the last of 5 1958 modernist high-rises in Toronto’s Regent Park, will this empty building’s heritage status save it?
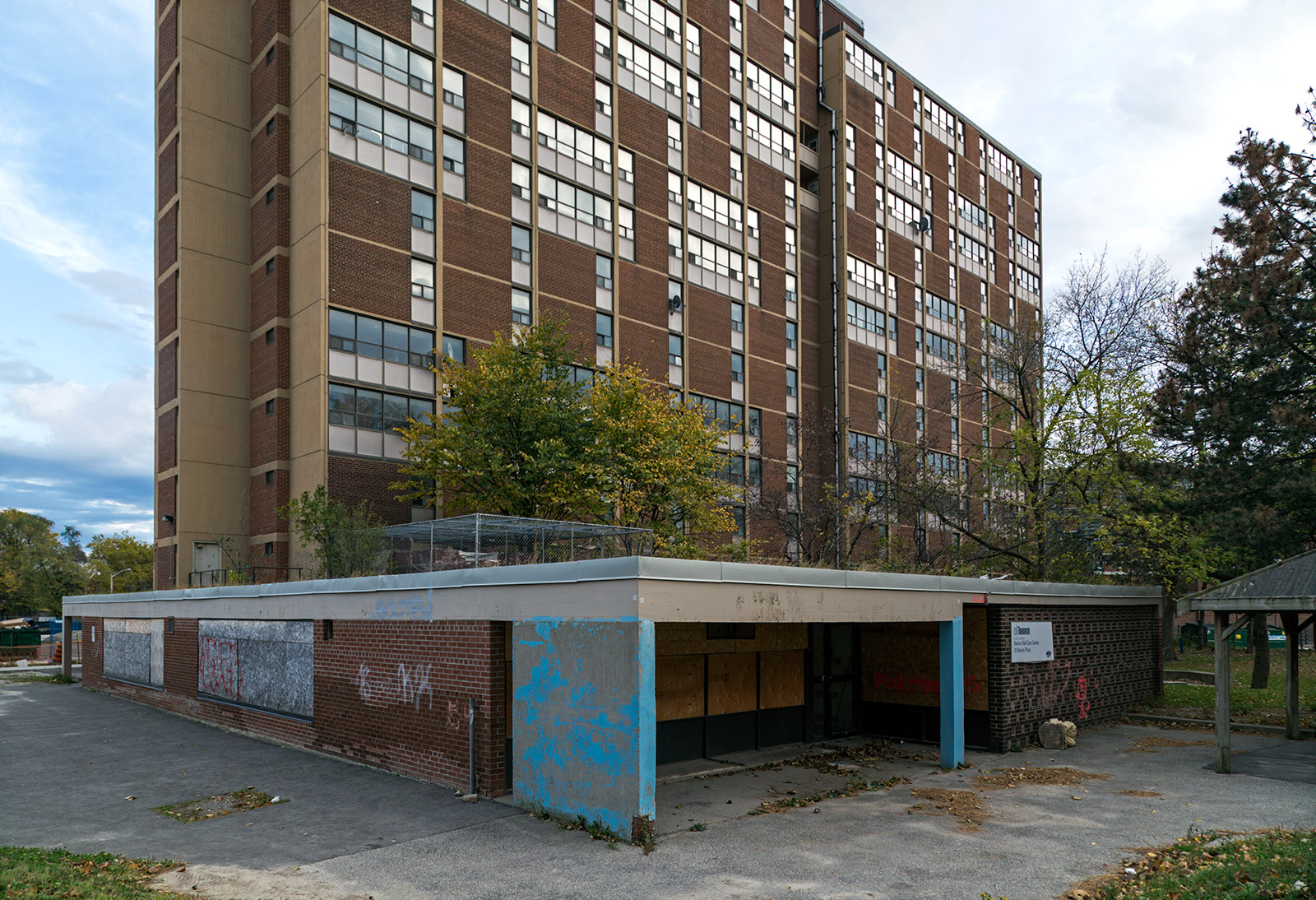
20141002. Parkin’s classic modernist Art Shoppe (2131 Yonge St, Toronto) is to be demolished to make way for condos.
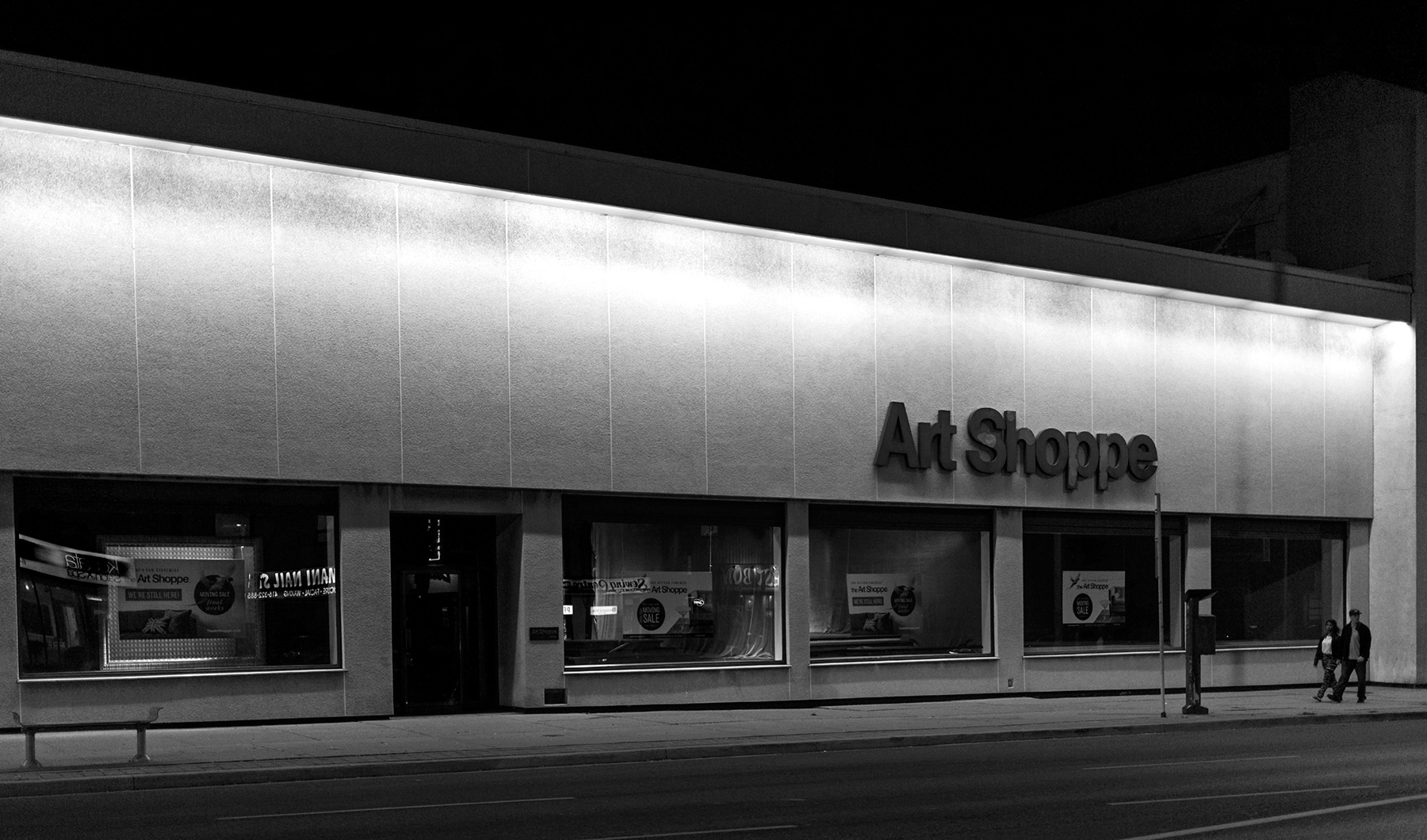
20140927. Toronto’s coolest skylight, with its modernist 1972 design, brightens the indoors at night too.
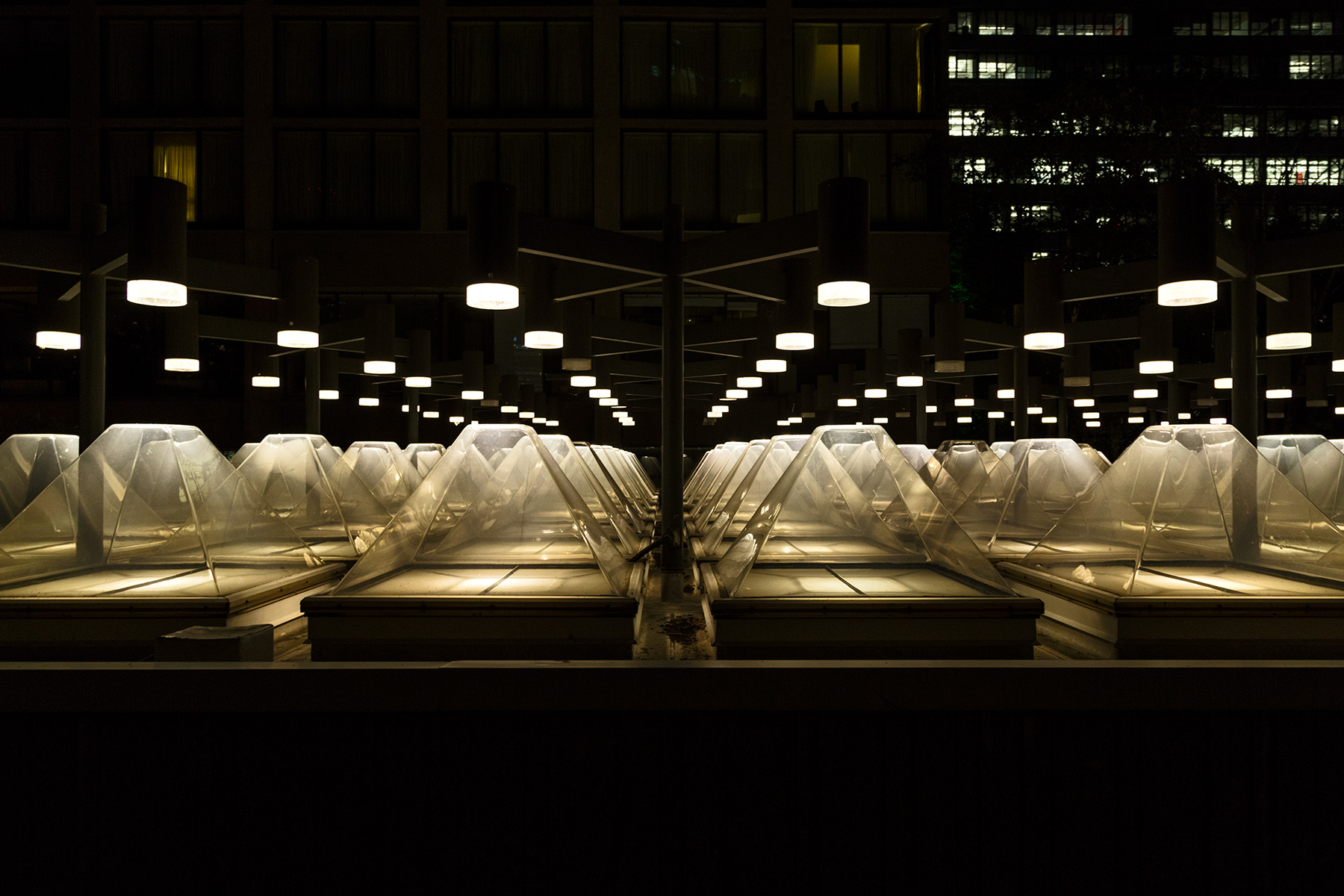
20140822. Modernist high-rise demolition cross-section in Regent Park, Toronto.
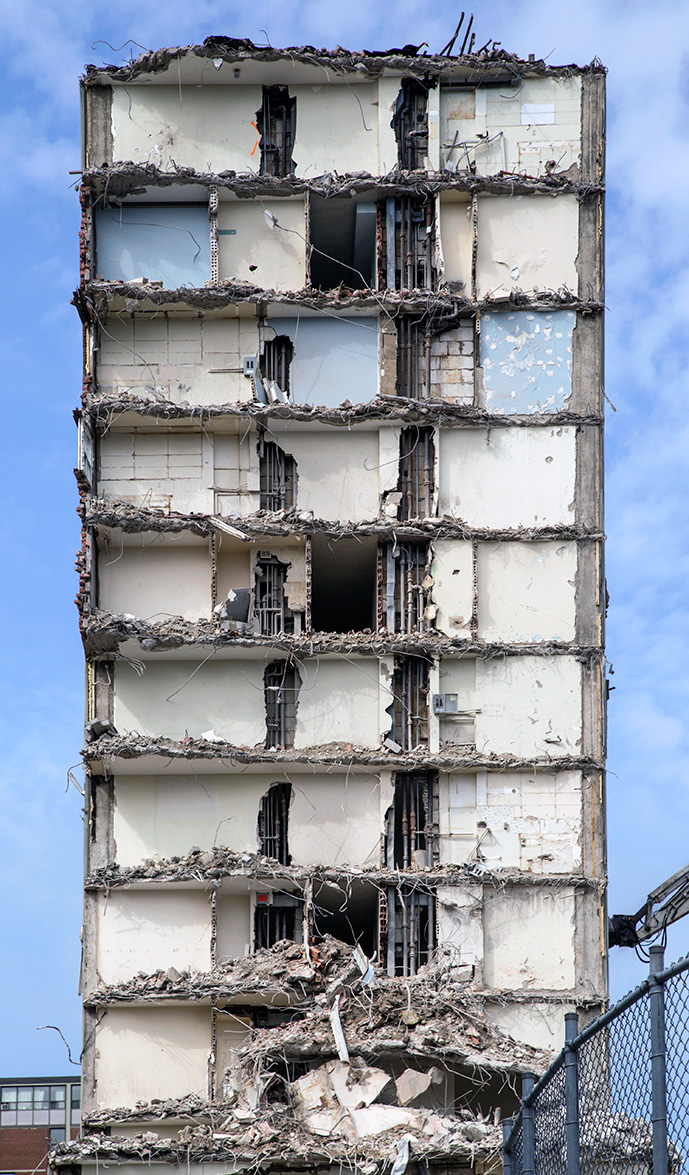 We should applaud the revitilization in Regent Park but should also appreciate the design of these modernist towers before all five are gone.
We should applaud the revitilization in Regent Park but should also appreciate the design of these modernist towers before all five are gone.
They were very unique. John Bentley Mays did a good job describing these apartments: “Every one of the five high-rises is a stack of 97 one-, two- and three-bedroom apartments, each disposed, like a small townhouse, on two floors. By eliminating corridors on every second floor — the elevator skips the floors without hallways — Dickinson was able to open out the common area in each apartment to the width of the whole slab. The results: a sense of spaciousness, light coming from two directions, good cross-ventilation and views of Lake Ontario for almost every resident of the towers.”

