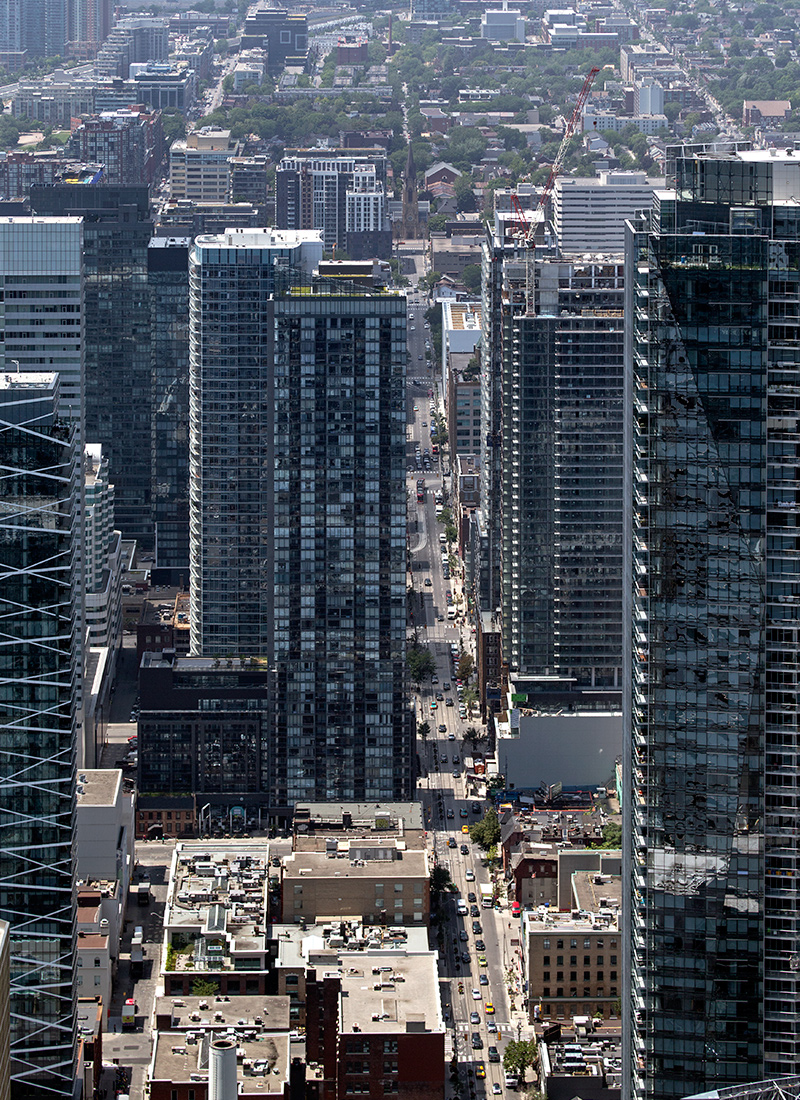
Tag Archives: entertainment district
20160718. An architectural reminiscence of what came before Toronto’s Tableau Condominiums.
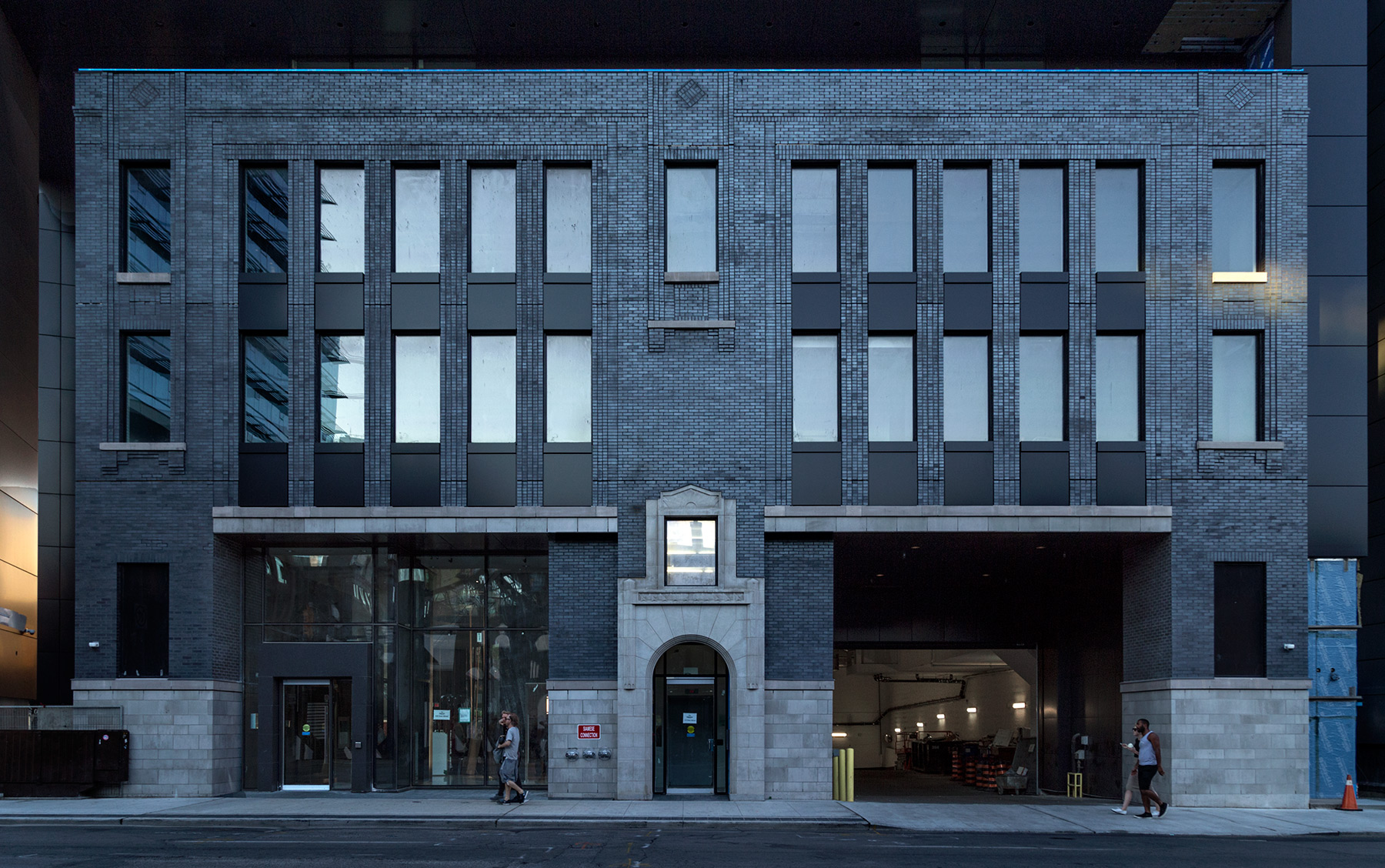 See http://goo.gl/y3cuYA for this building’s previous incarnation.
See http://goo.gl/y3cuYA for this building’s previous incarnation.
20160706. The complex cubic massing of the Shangri-La Hotel podium’s south side.
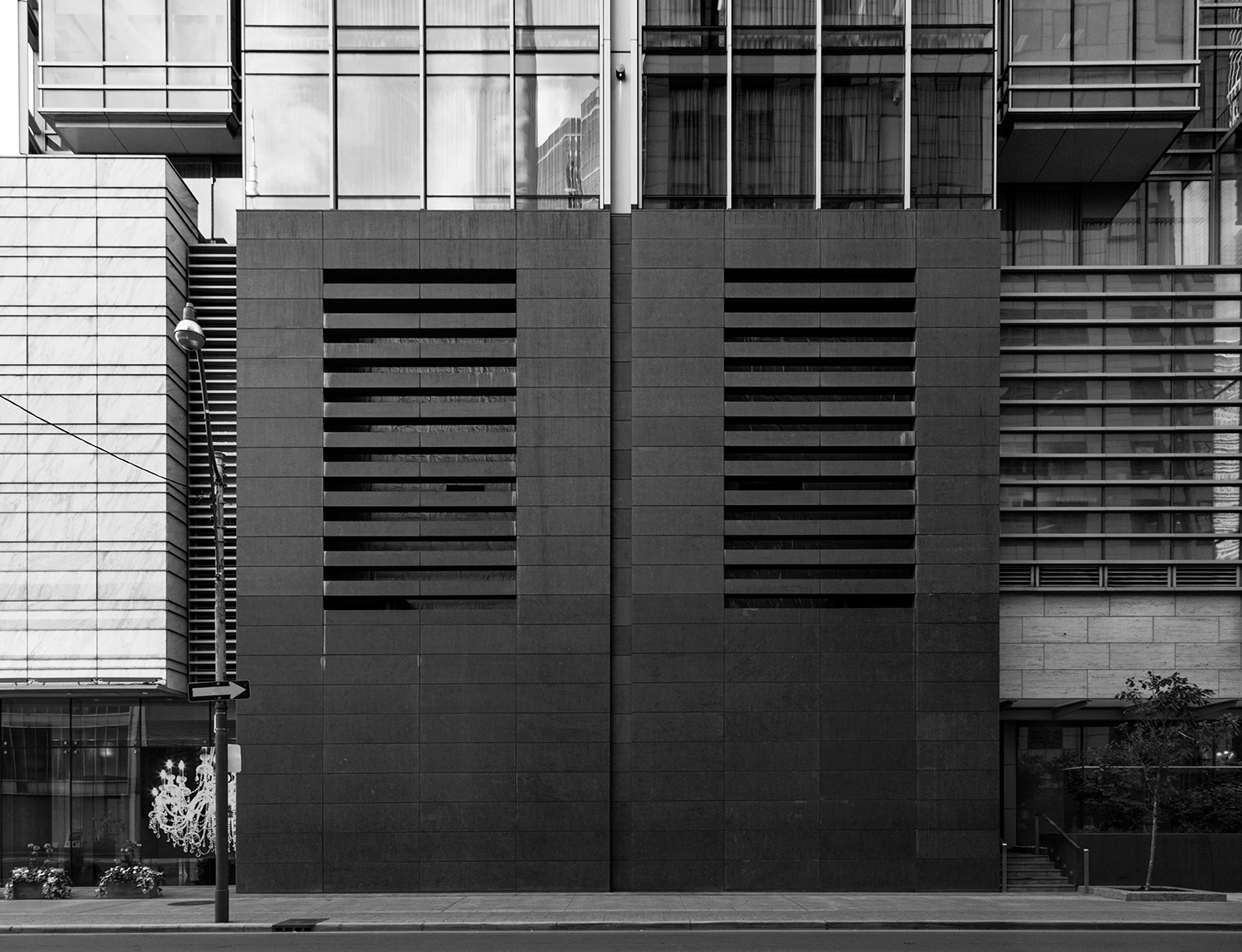
20160624. The Picasso on Richmond’s blank western canvas.
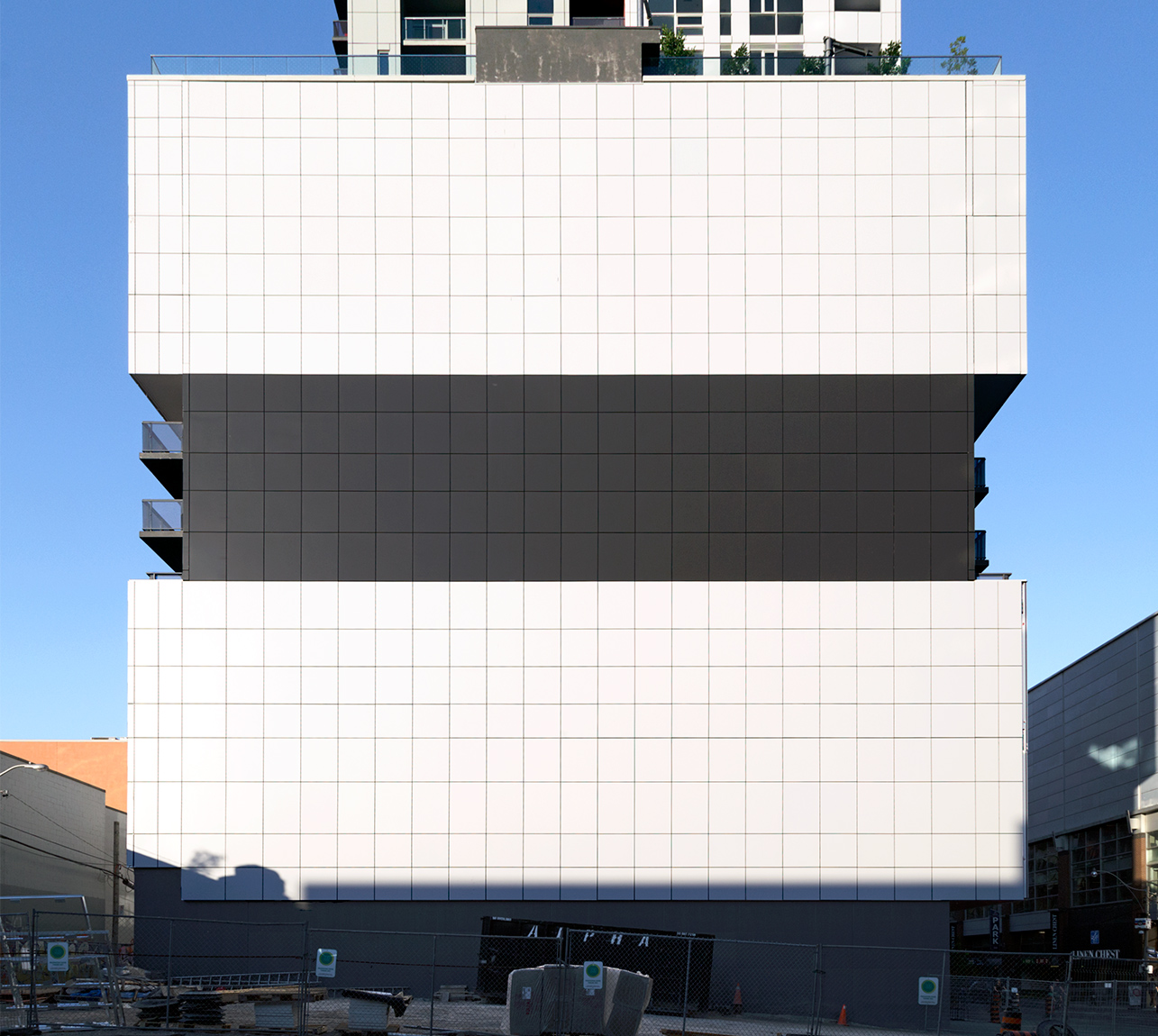
20160613. A full length rear aerial view of Toronto’s new Tableau Condominiums.
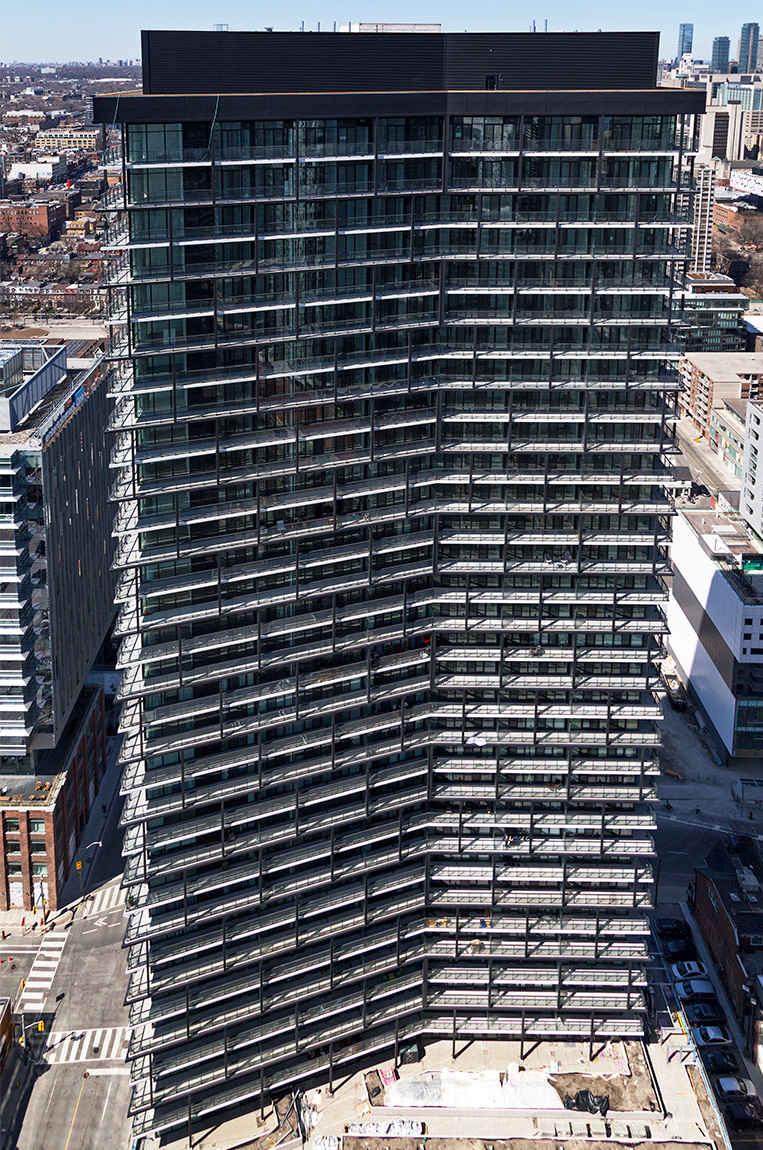
20140416. An aerial view of Toronto’s new Picasso Condominium Tower and its red-accented cubic white volumes by Teeple Architects Inc.
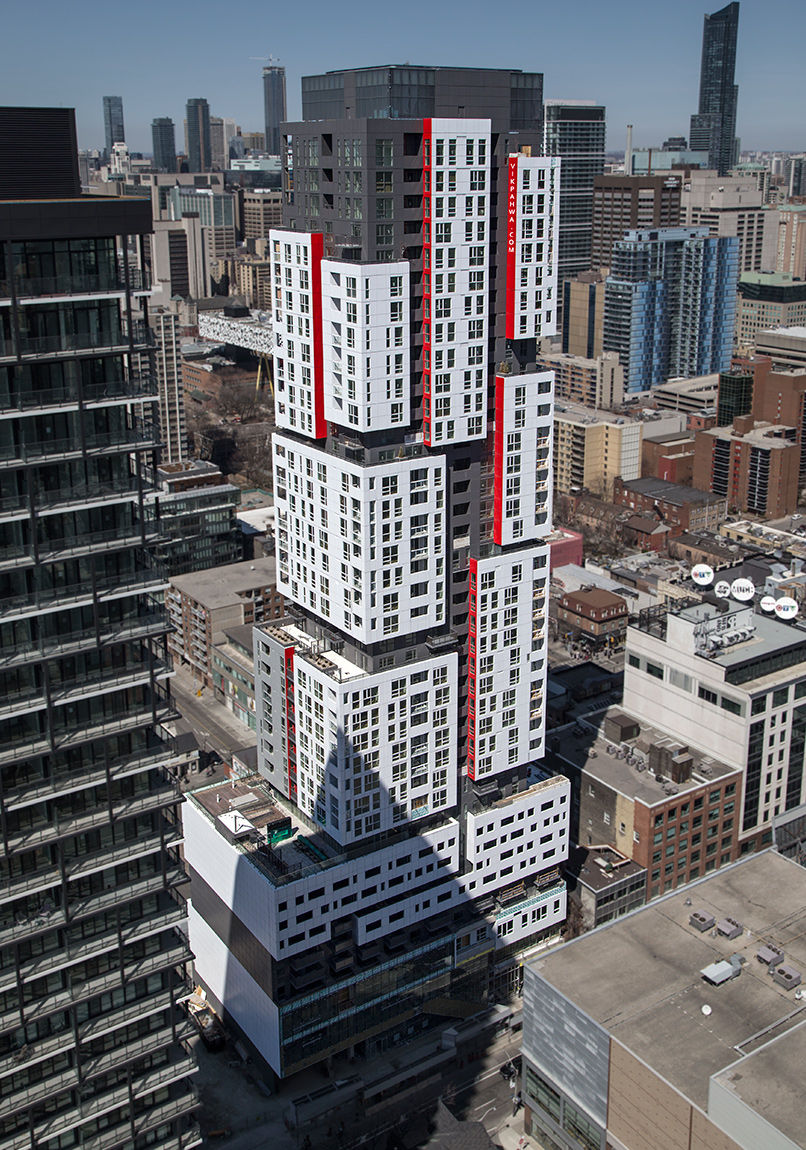
20160319. Walking by the Interncontinental cliff in Toronto’s Simcoe canyon.
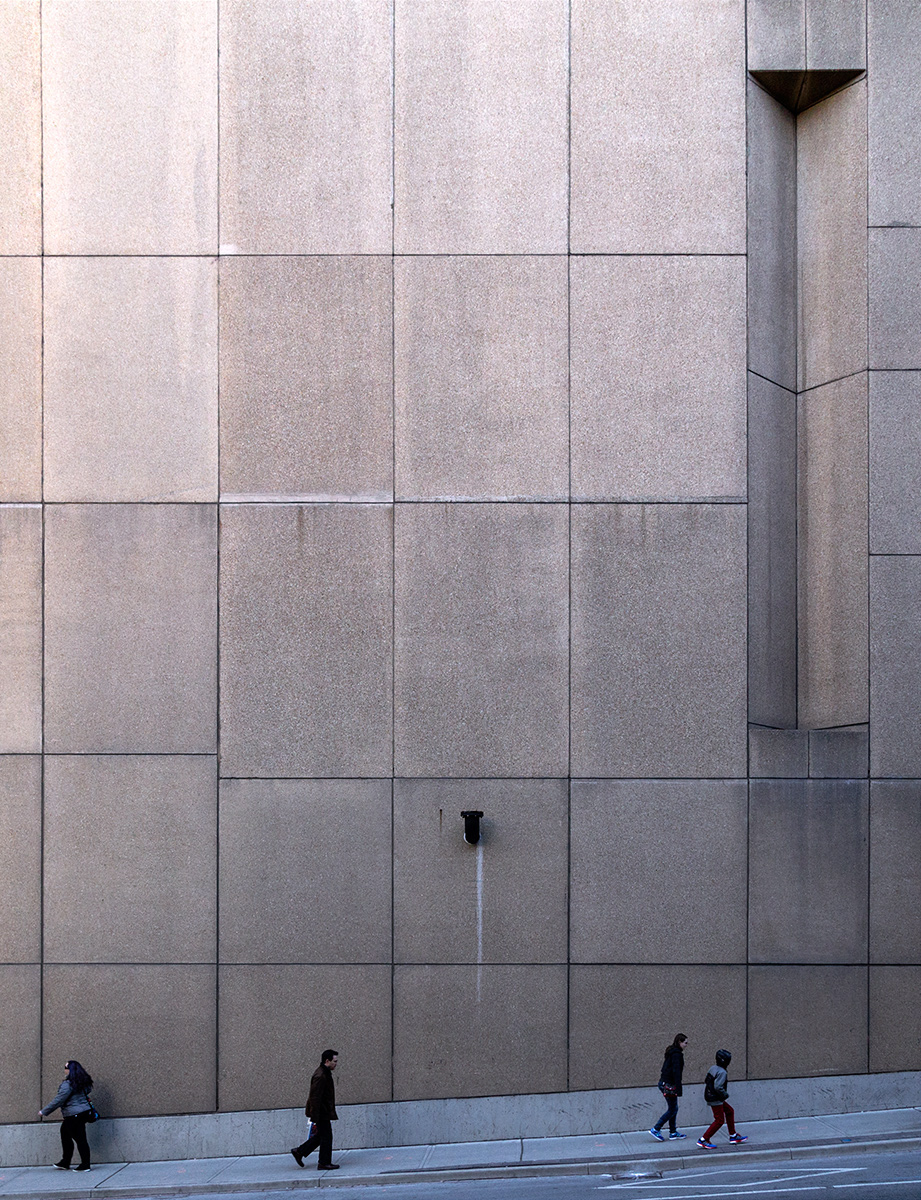 The 1984-built Interncontinental Toronto Centre Hotel was formerly the Crowne Plaza Hotel Toronto and L’Hotel CN before that.
The 1984-built Interncontinental Toronto Centre Hotel was formerly the Crowne Plaza Hotel Toronto and L’Hotel CN before that.
20160306. Toronto’s 1927 Canadian Westinghouse Building has donned an exoskeleton.
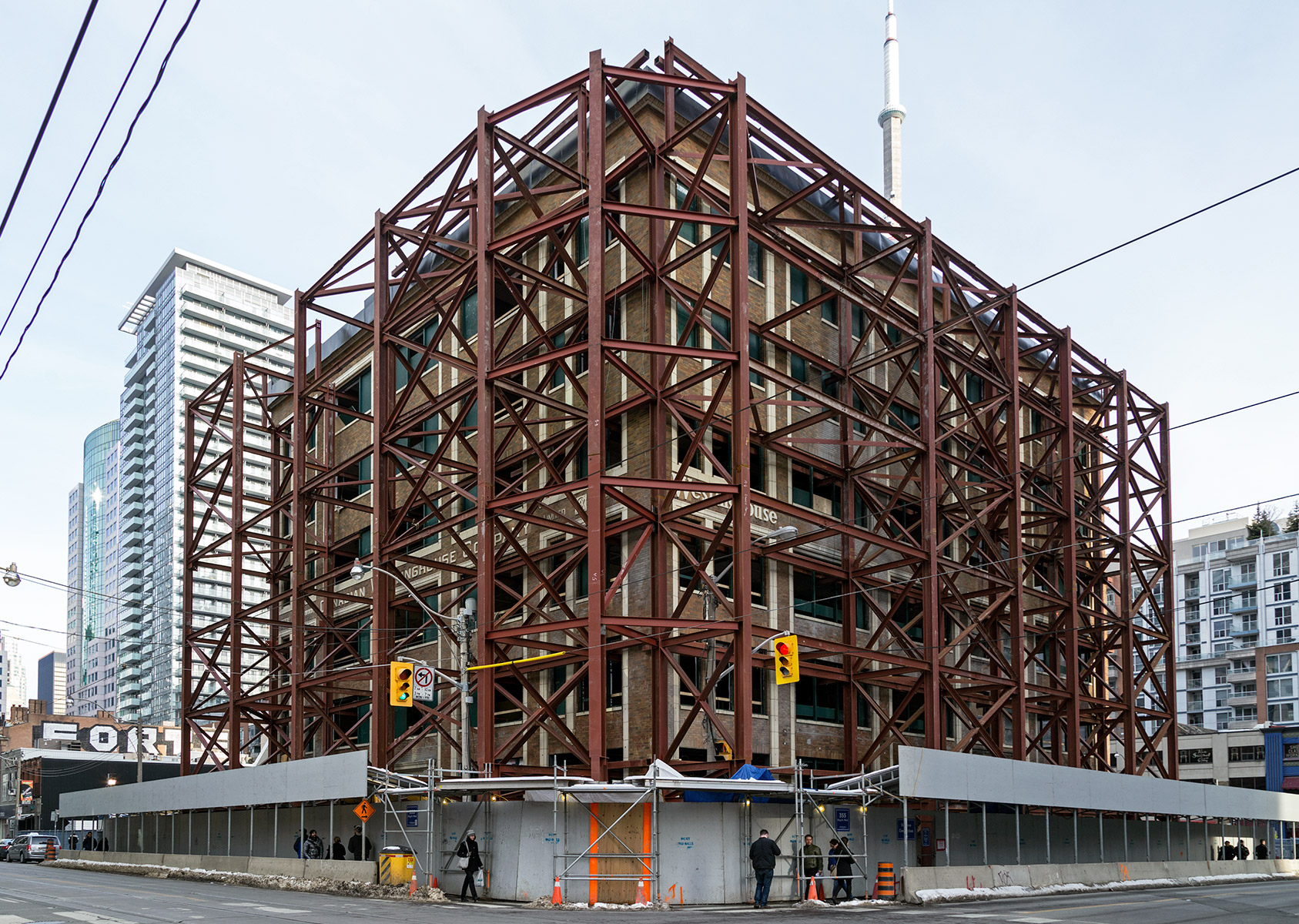 This is a great example of the Commercial Style Architecture, also known as Chicago Style as this form was developed in Chicago after the 1871 fire. It’s metal skeleton framing was a new development allowing for buildings of greater height, more floor space and maximum light and ventilation as opposed to the load-bearing brick buildings that came before it. This building has Classical detailing and terra cotta trim – a rare combination in Toronto.
This is a great example of the Commercial Style Architecture, also known as Chicago Style as this form was developed in Chicago after the 1871 fire. It’s metal skeleton framing was a new development allowing for buildings of greater height, more floor space and maximum light and ventilation as opposed to the load-bearing brick buildings that came before it. This building has Classical detailing and terra cotta trim – a rare combination in Toronto.
Although heritage-designated, property owners are allowed to develop on site. The building’s North and West faces are to be incorporated into the King Blue Condos (48 and 44 storeys) designed by Page + Steele / IBI Group Architects and developed by the Greenland Group. This condominium comes with a Section 37 payment of $1.25 million for public amenities.
20160213. An aerial view of the heritage-listed Clarence Square Building at 49 Spadina Street in Toronto.
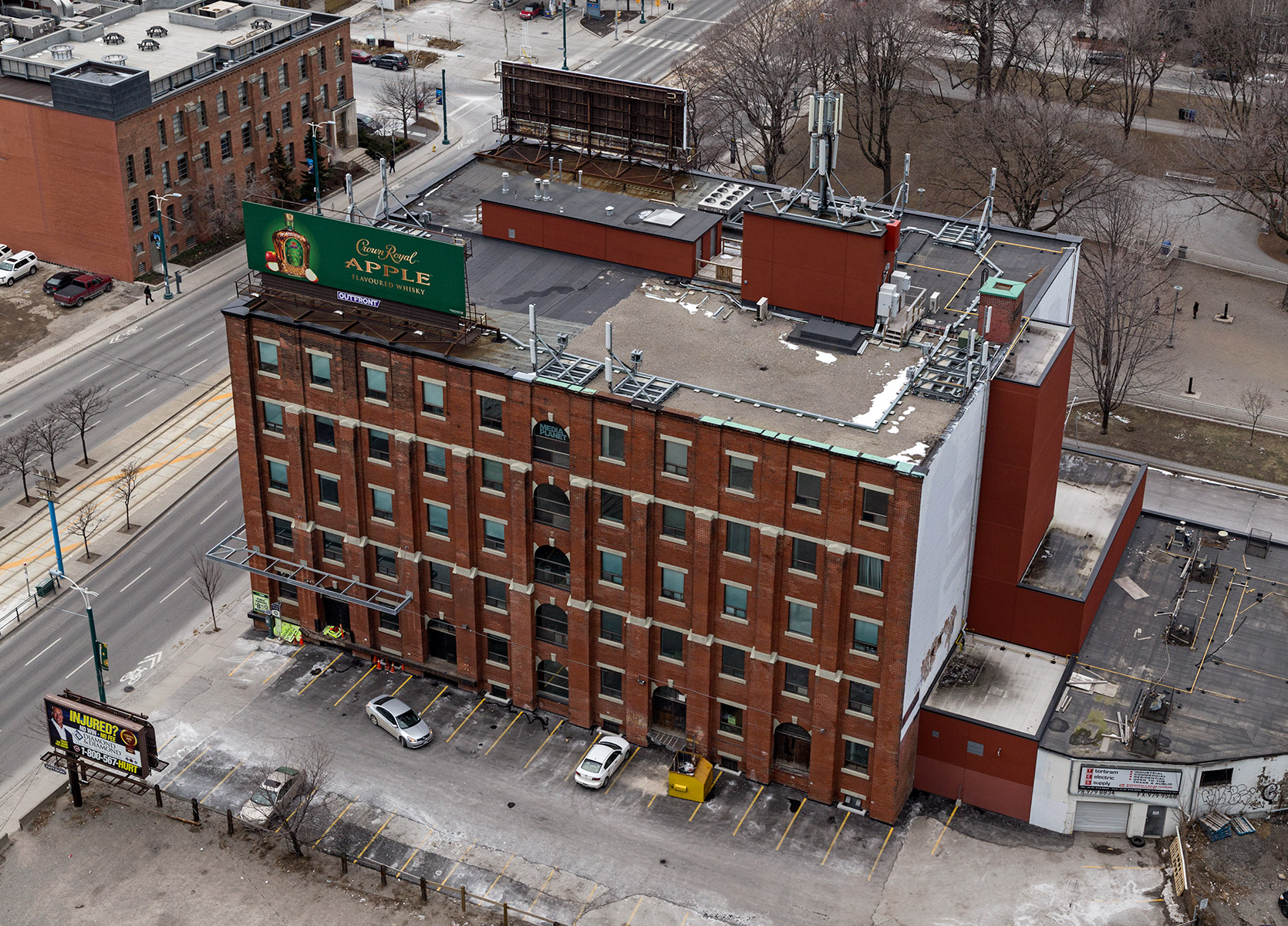 Architects Sproatt and Rolph, c.1911.
Architects Sproatt and Rolph, c.1911.
Formerly the Steele Briggs Seed Company warehouse.
20160204. Toronto’s Telus House tower stands out in the southcore.
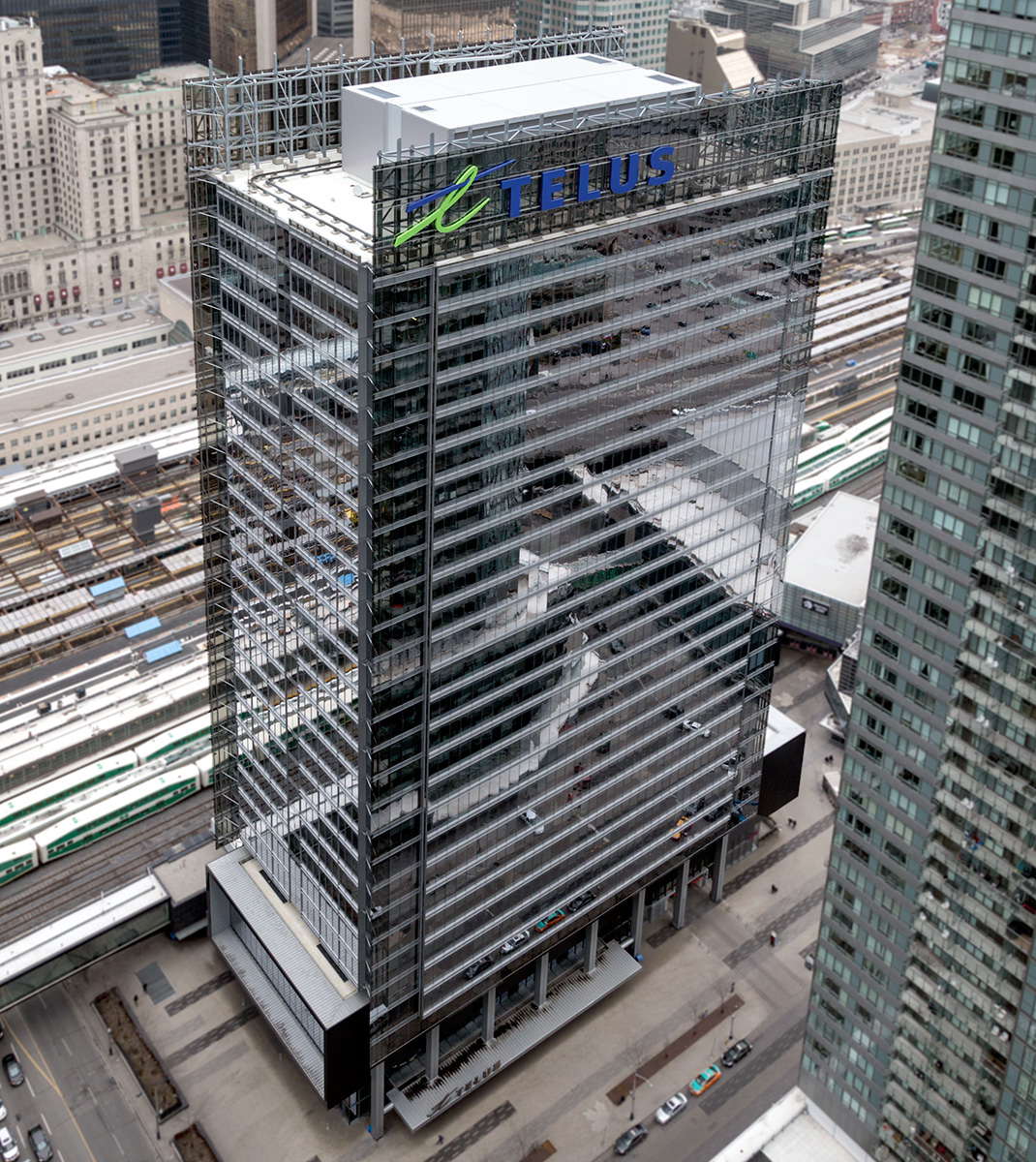
20160201. Toronto’s Southcore Financial Centre shines below.
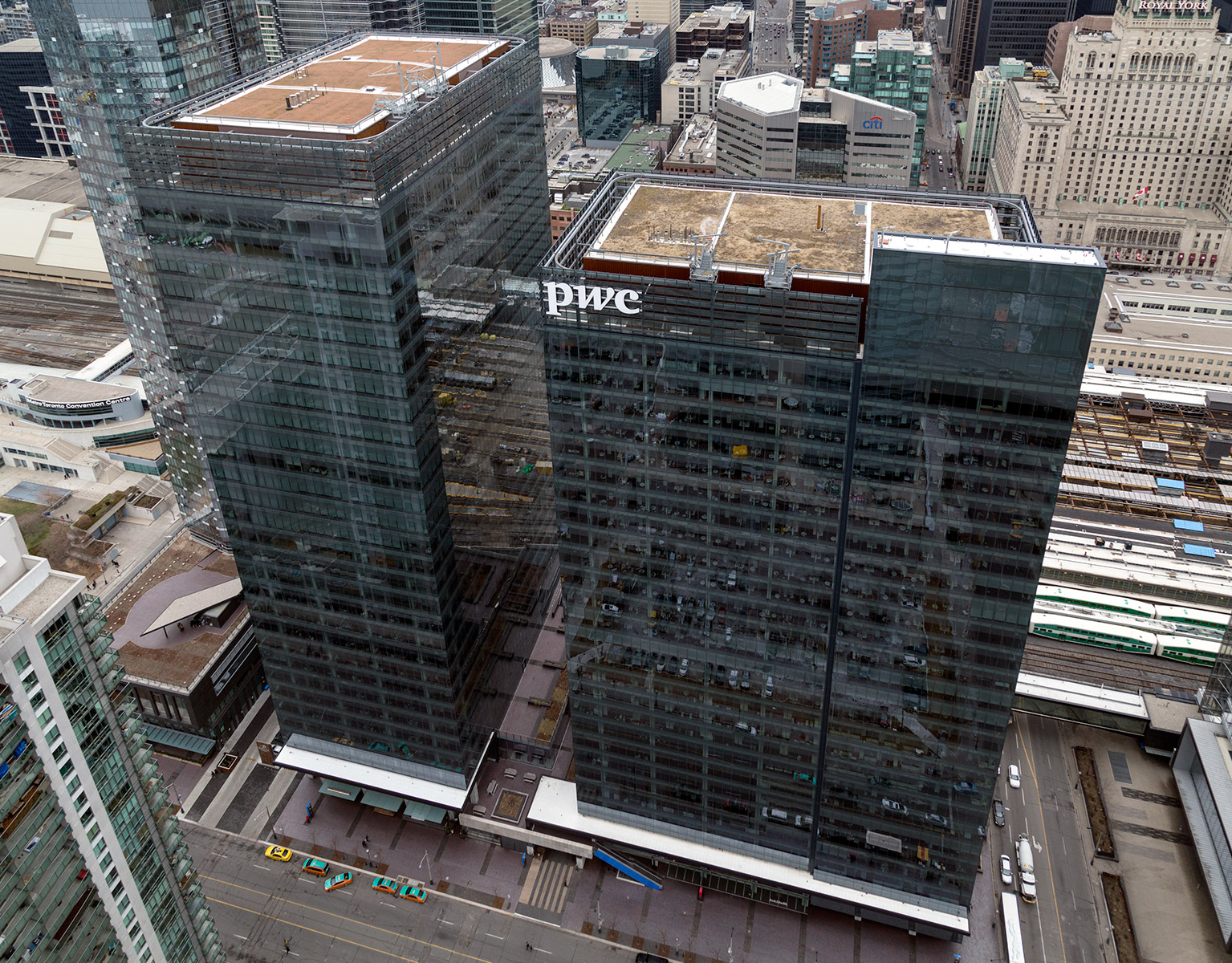
20160130. Demolition makes way for the Minto Westside Condos in Toronto.
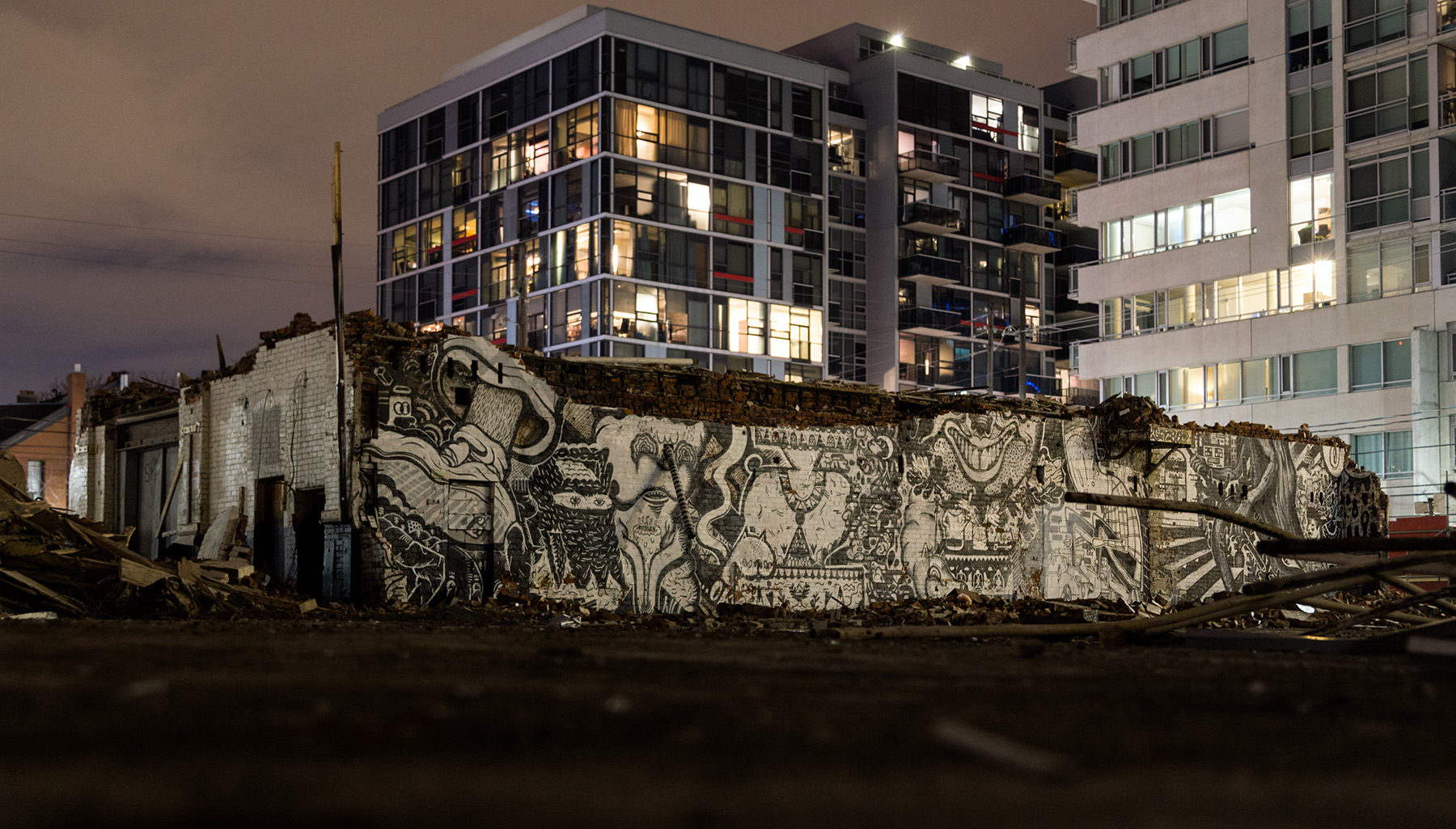
20150926. A Sun Life Centre abstraction. Minimal Aesthetic 70.

