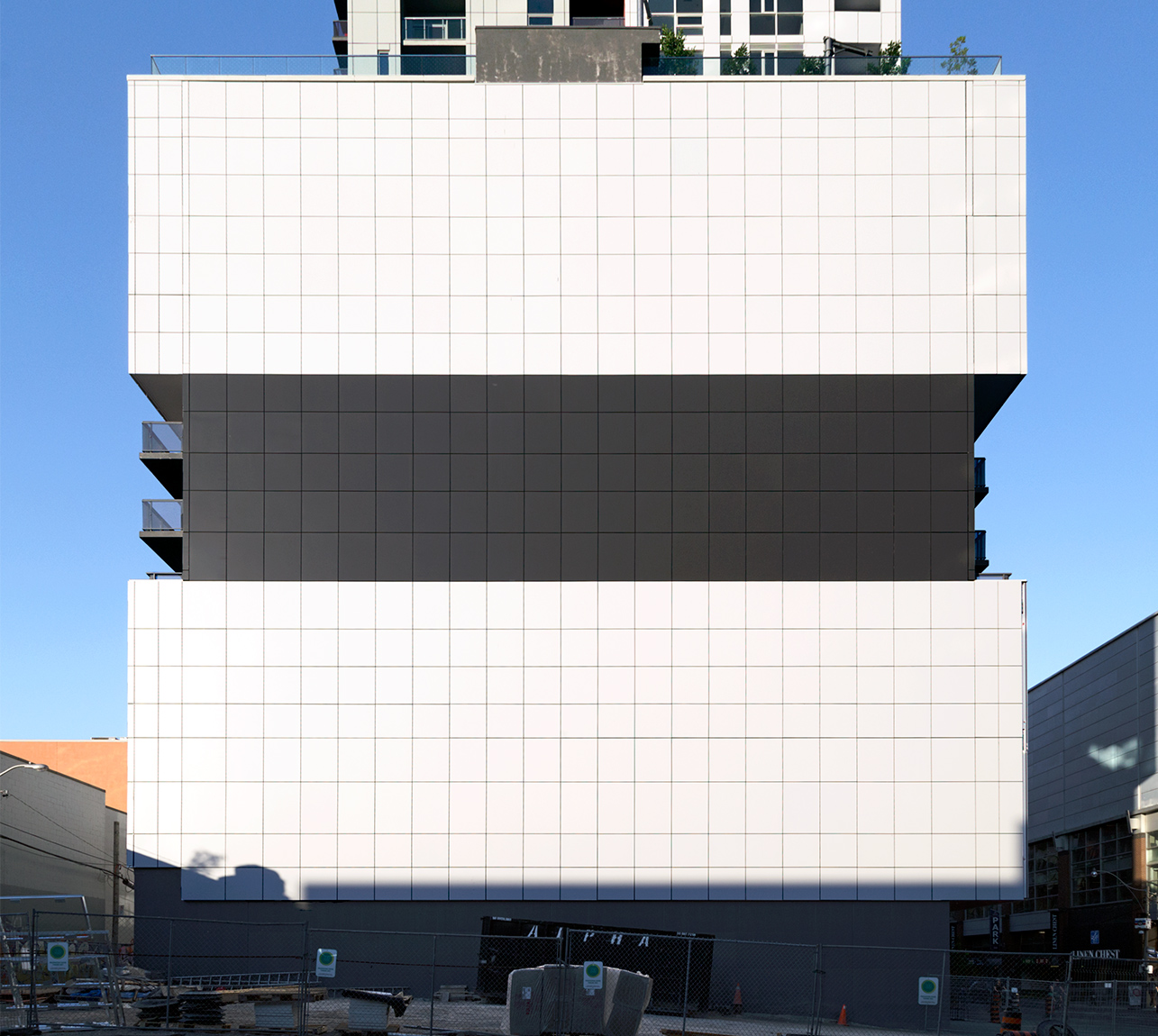
Tag Archives: architecture
20160622. An aerial view of Toronto Union Station’s historic exposed train shed steel structure.
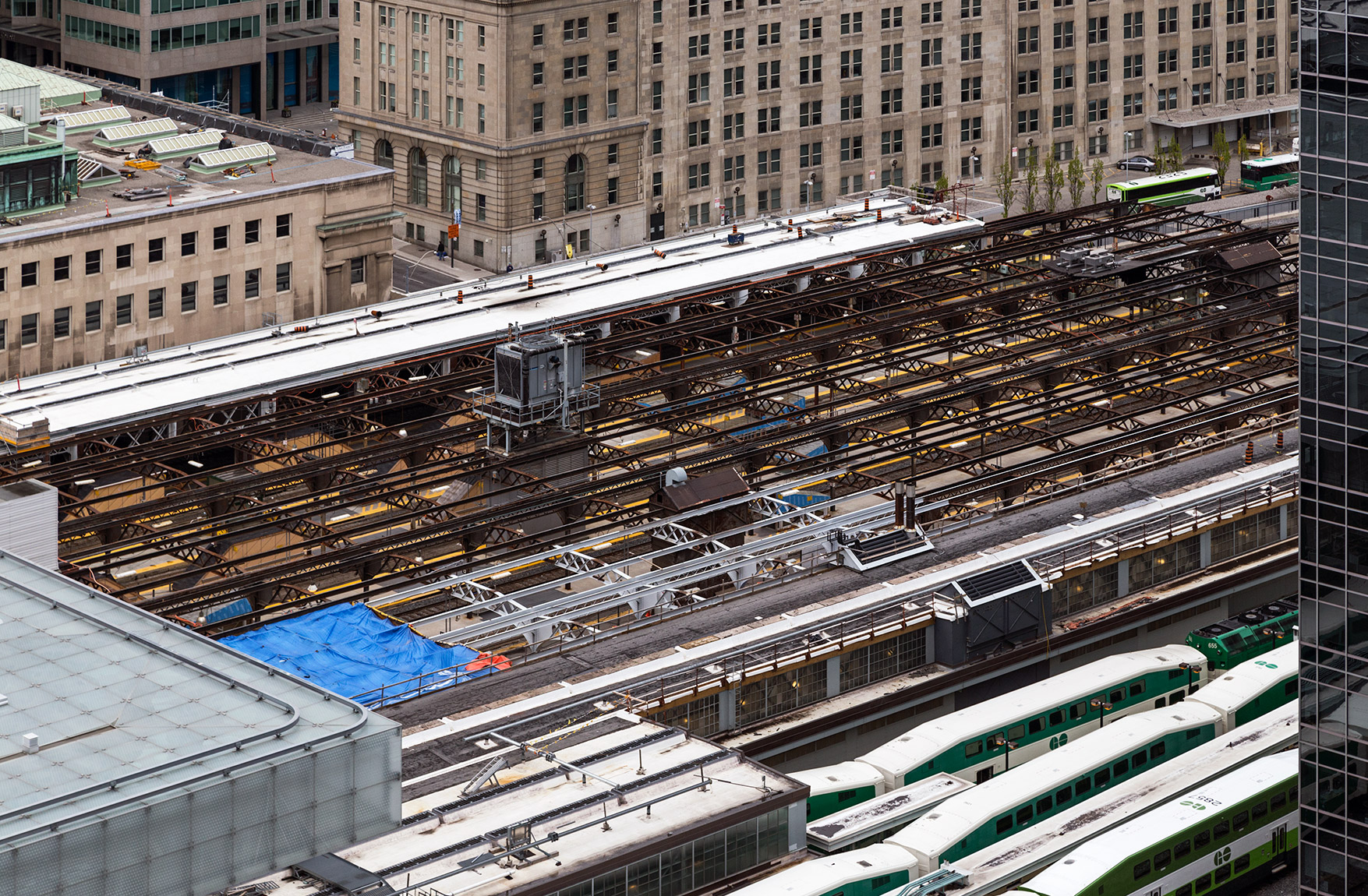 Progress on the train shed has stalled as the future electrification of Go Transit trains will require either modifying the overhead wiring system to fit under the shed, lowering the floor or raising the roof with the latter being the worst case scenario as it involves considerable cost and harming the historic steel structure.
Progress on the train shed has stalled as the future electrification of Go Transit trains will require either modifying the overhead wiring system to fit under the shed, lowering the floor or raising the roof with the latter being the worst case scenario as it involves considerable cost and harming the historic steel structure.
20160621. The abstract yet patent facade of the Thompson Residences. Minimal Aesthetic 95.

20160619. Before: A 1930 Newsome & Gilbert Limited class 1 brick and beam printing plant on King St West. Now: A partially demolished building making way for the future King Portland Centre.
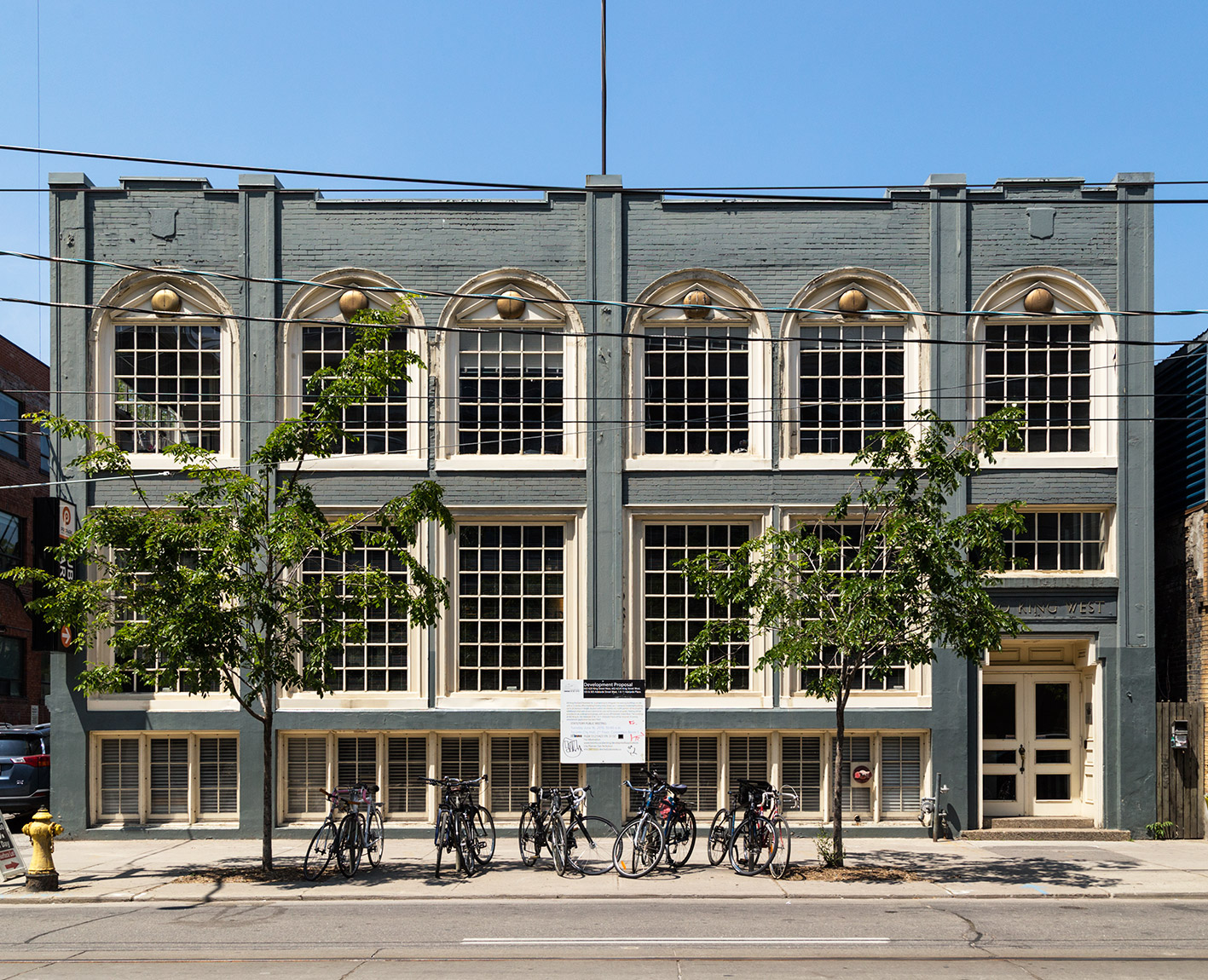
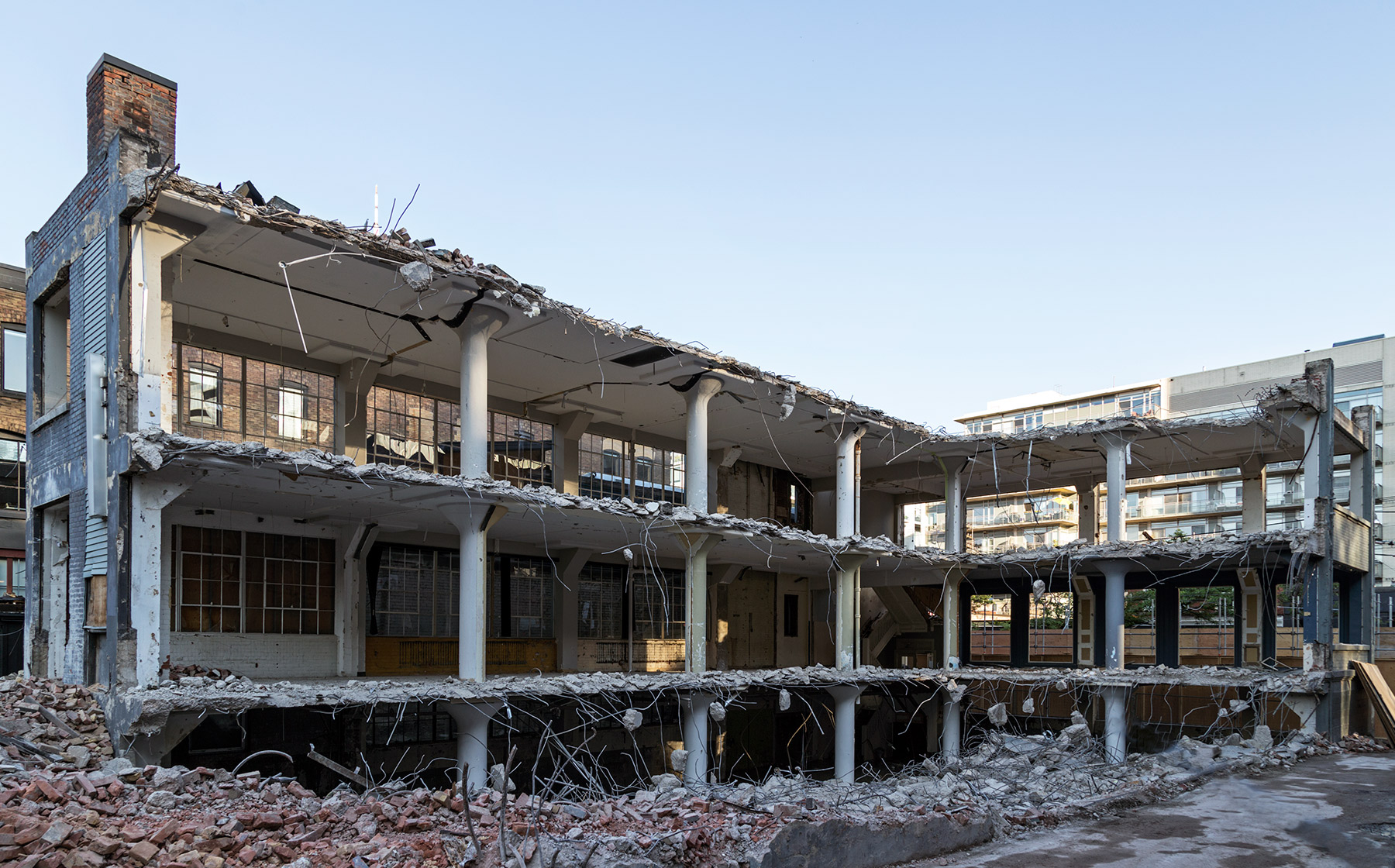
20160618. The massive block-long building of the Toronto Carpet Manufacturing Company (1899. addition 1925).
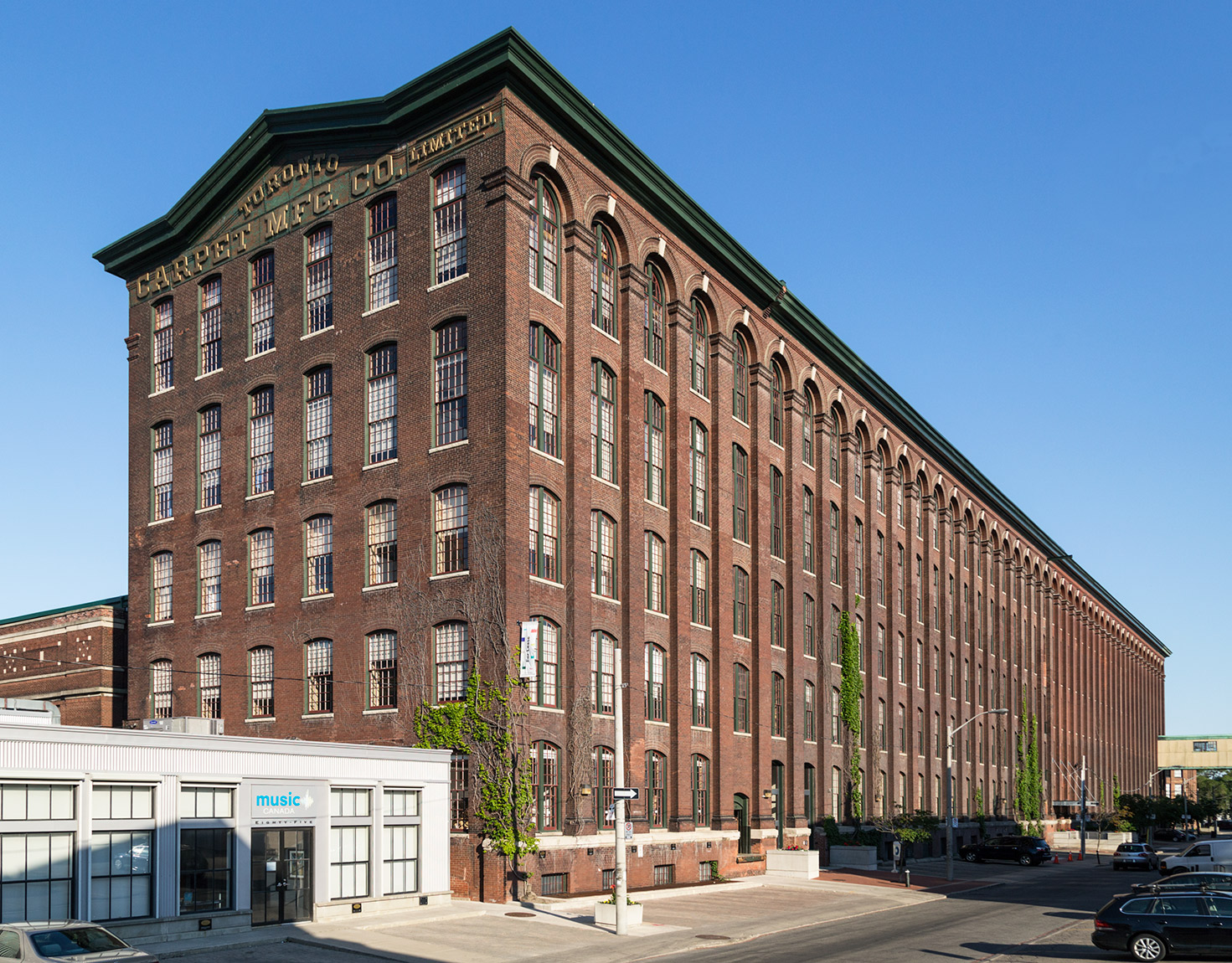
20160617. The competing reflections of Bay Adelaide East versus Bay Adelaide West.

20160615. The narrowest building of Toronto’s Waterlink at Pier 27 condos and its industry-separating wall.
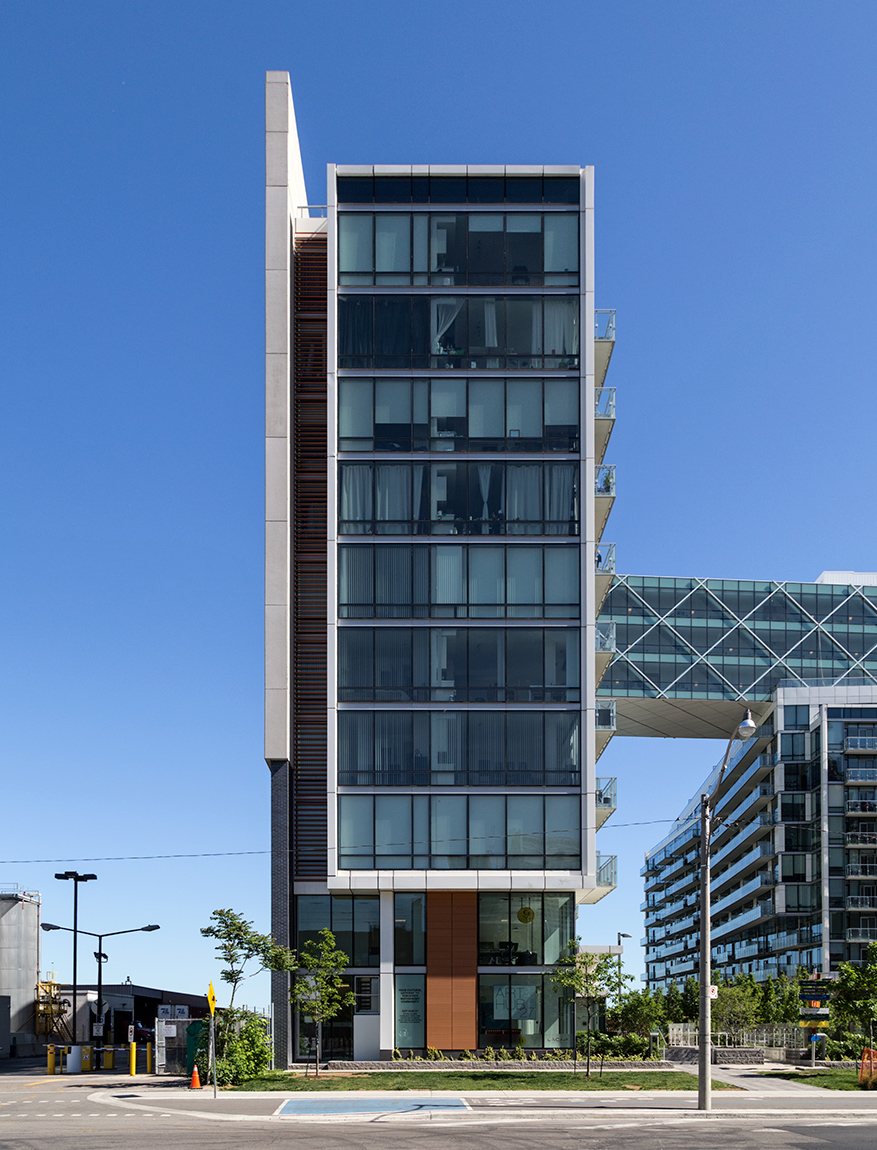
20160614. Looking up at Toronto’s newest office building at One York (Sun Life Financial Tower).

20160609. Almost dinner time in the Distillery District.
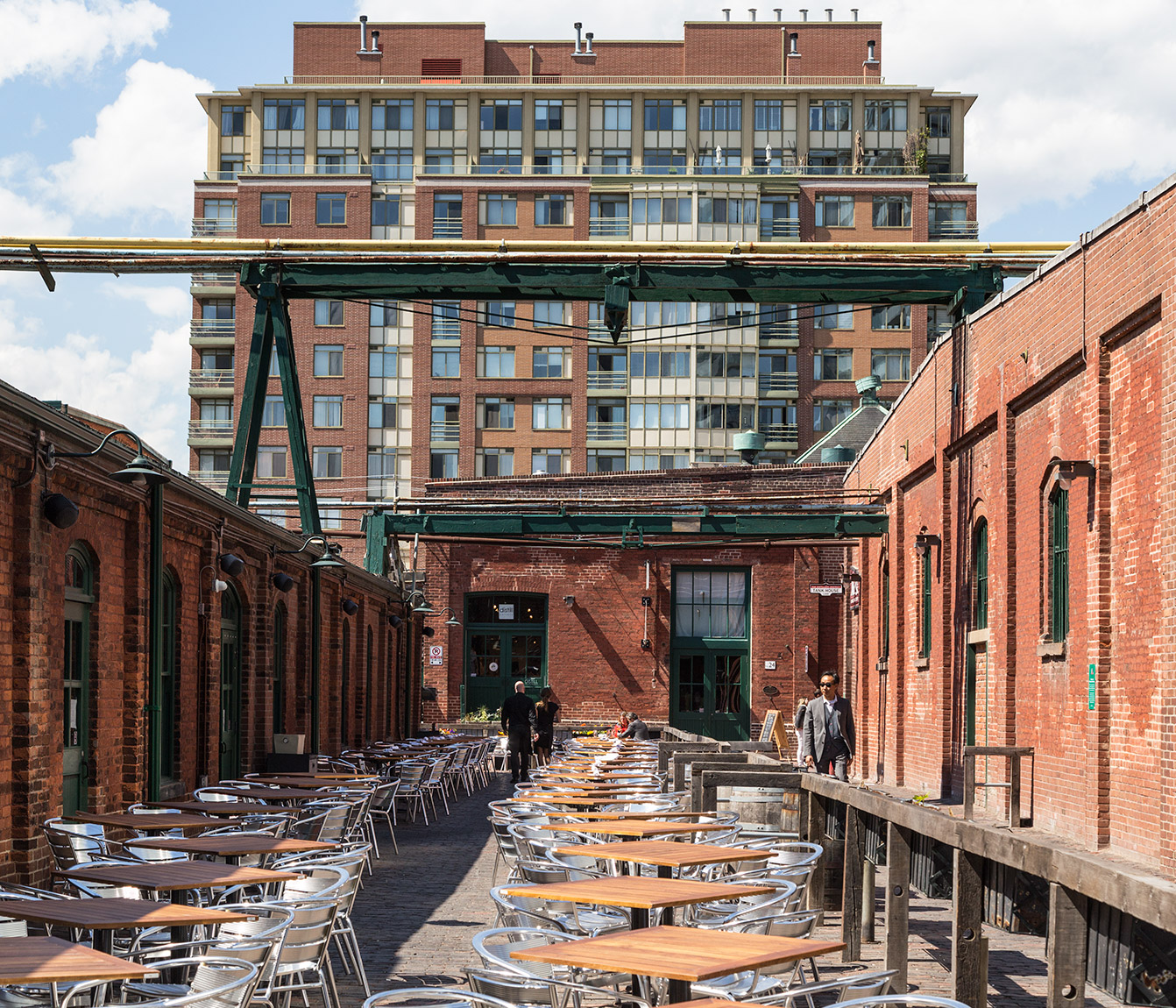
20160607. The prismatic podium of Toronto’s rhomboidal Burano on Bay Condos.
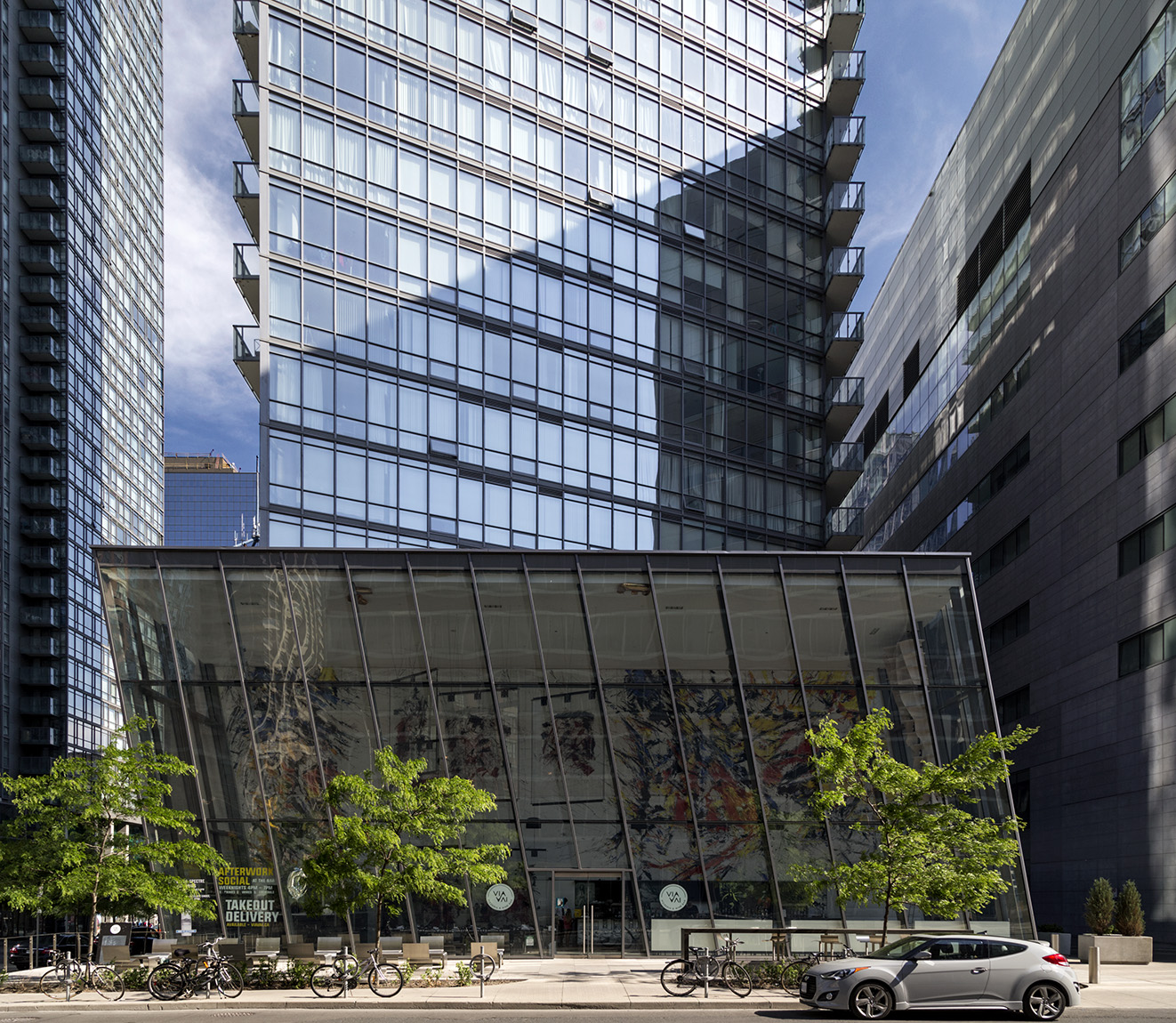
20160606. The Claude Watson School of the Arts honeycomb facade (Kohn Shnier Architects, 2007).
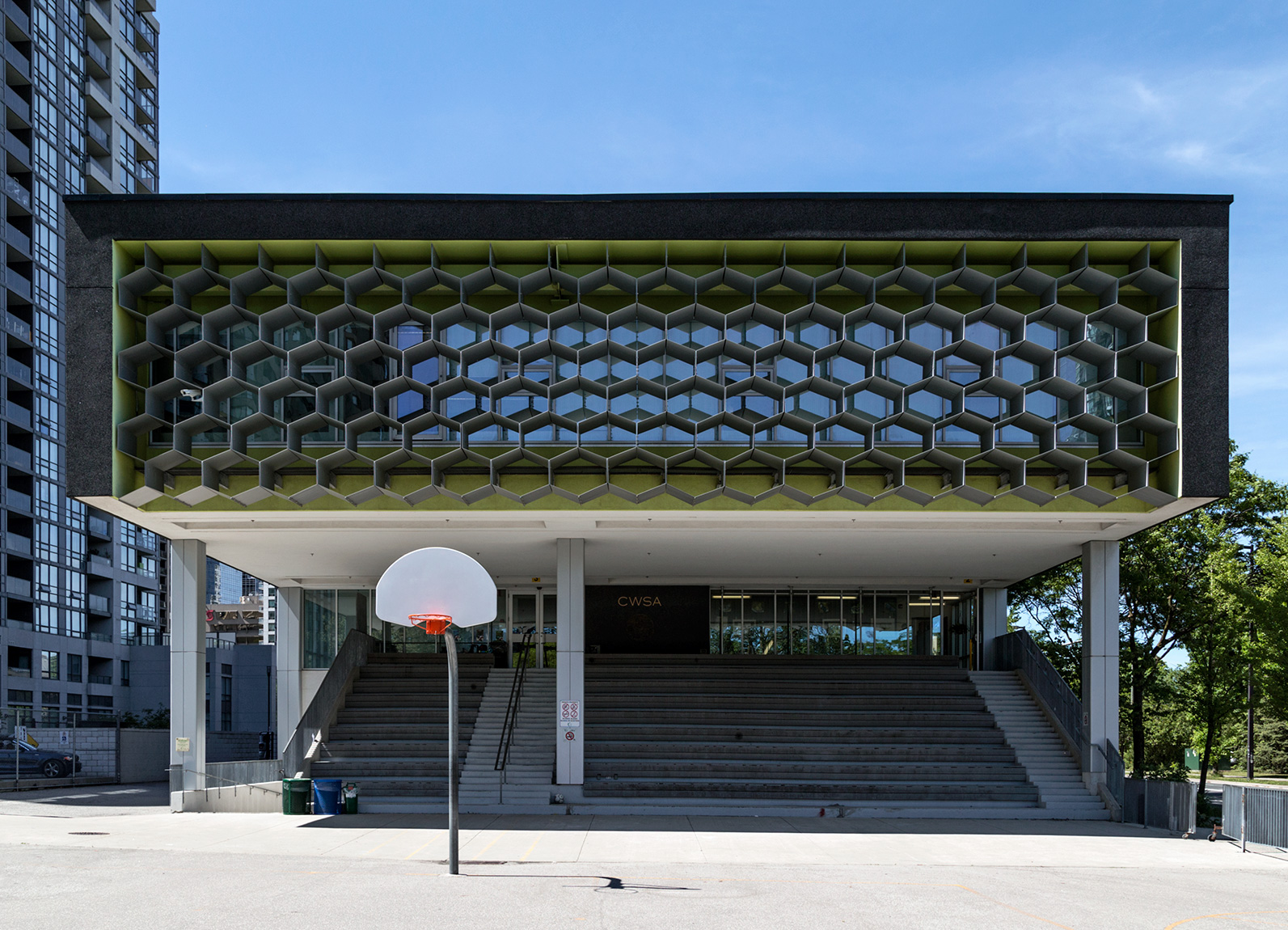
20160605. Structures contemporary, temporary and of history in Toronto’s Distillery District.
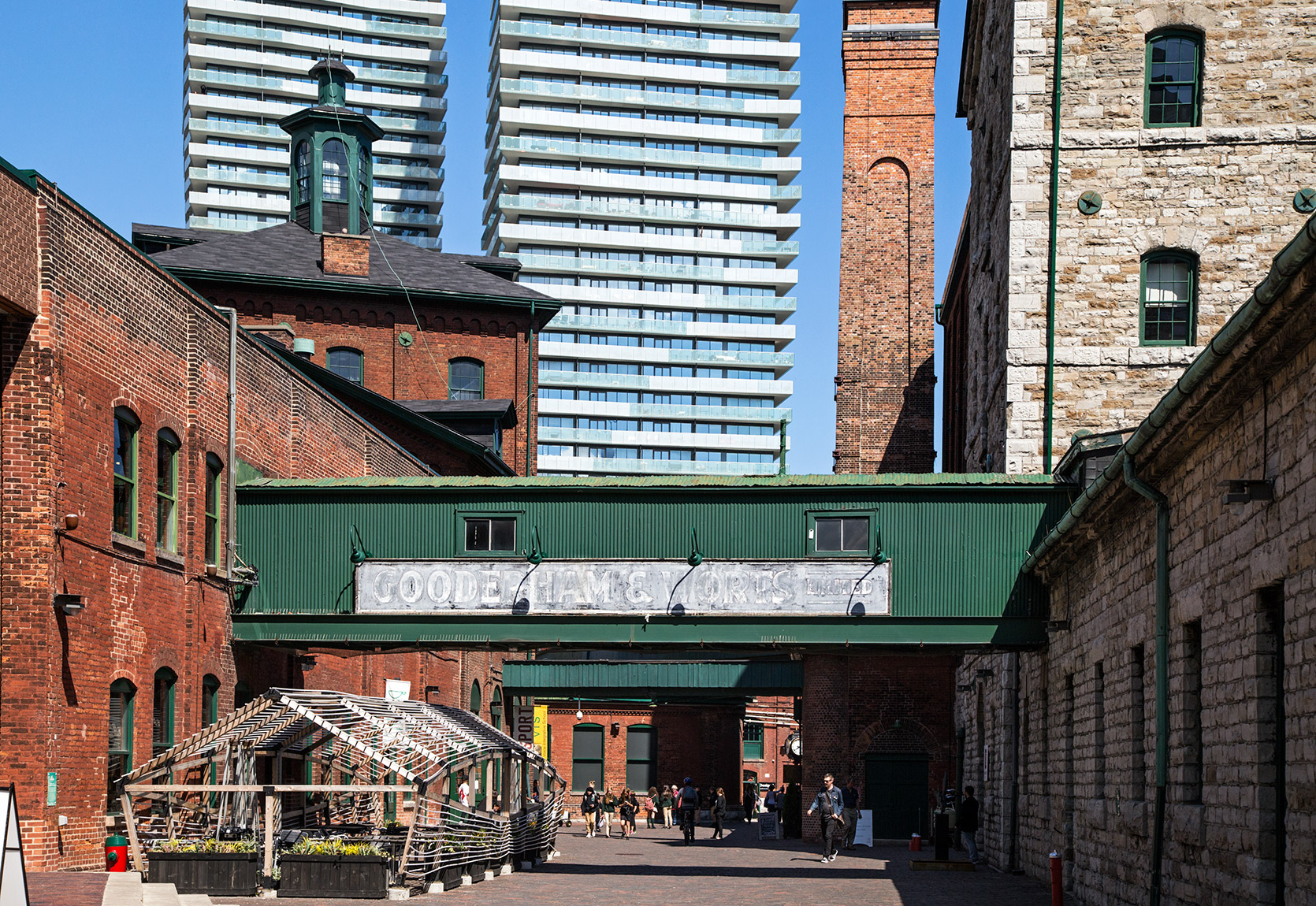
20160603. The brutalist block massing of the Toronto Catholic District School Board Head Office in North York.
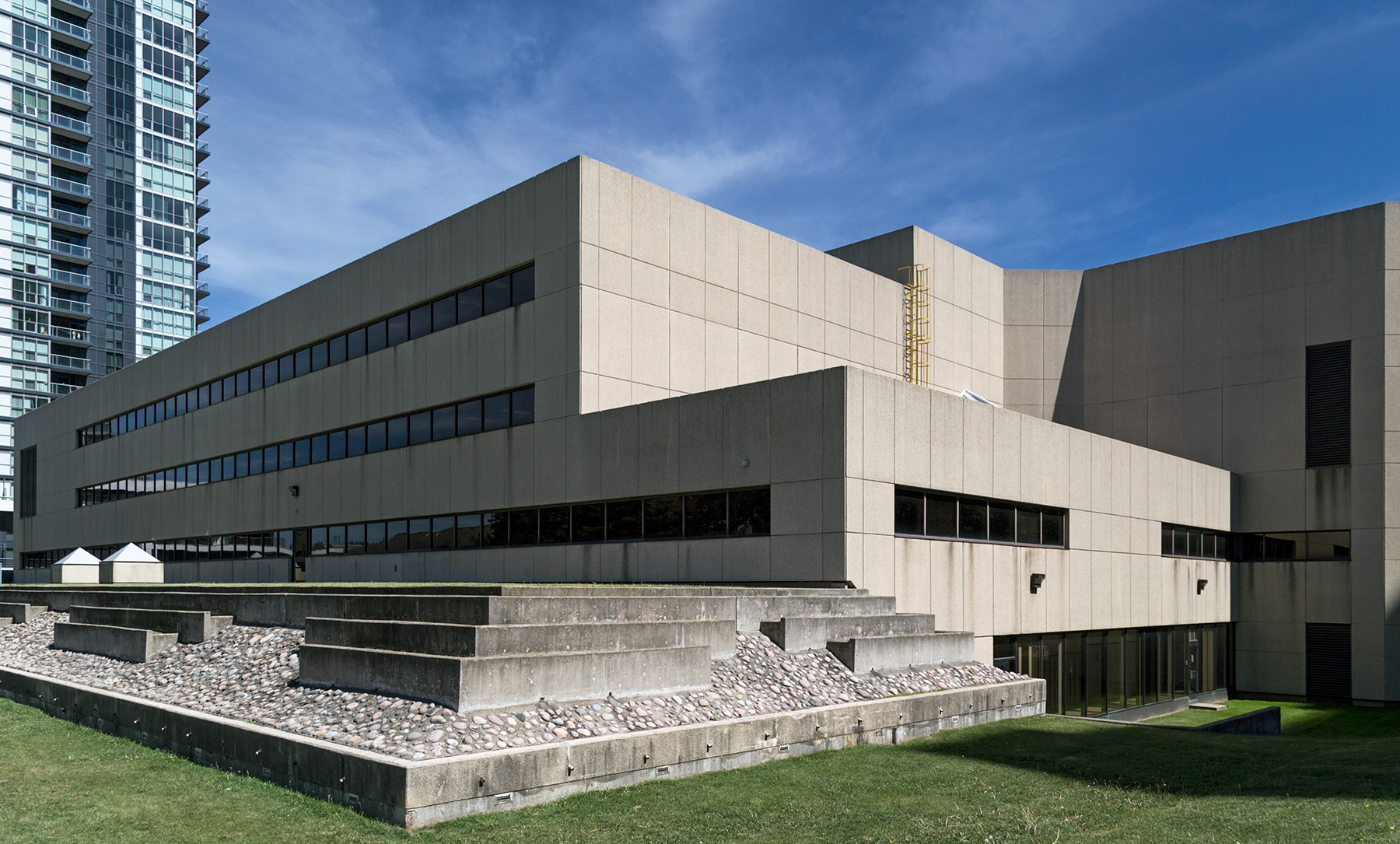
20160602. The Eye of Commerce Court North.

20160529. Commerce Court North corridor ceiling.

20160523. An aerial view of Toronto’s quickly rising Harbour Plaza Residences.
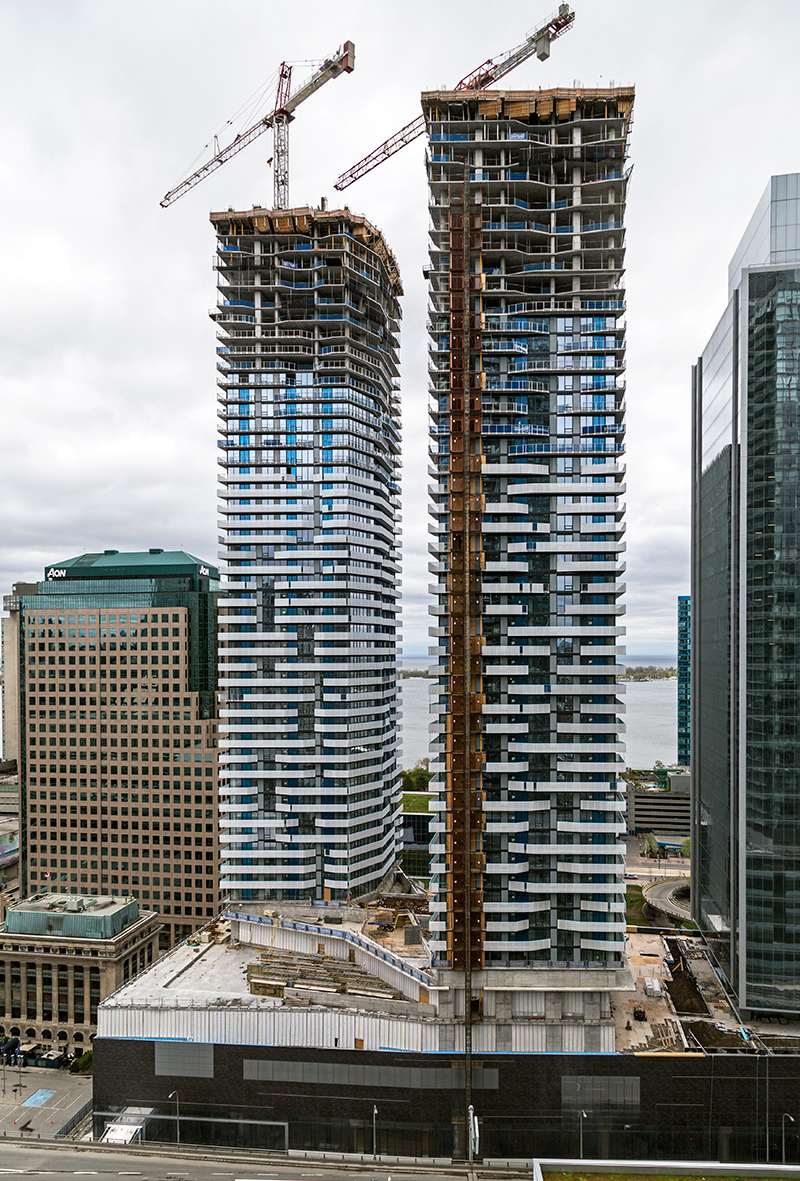
20160519. Condo towers in Toronto’s Distillery District provide examples of compatibility and contrast in contextual design.
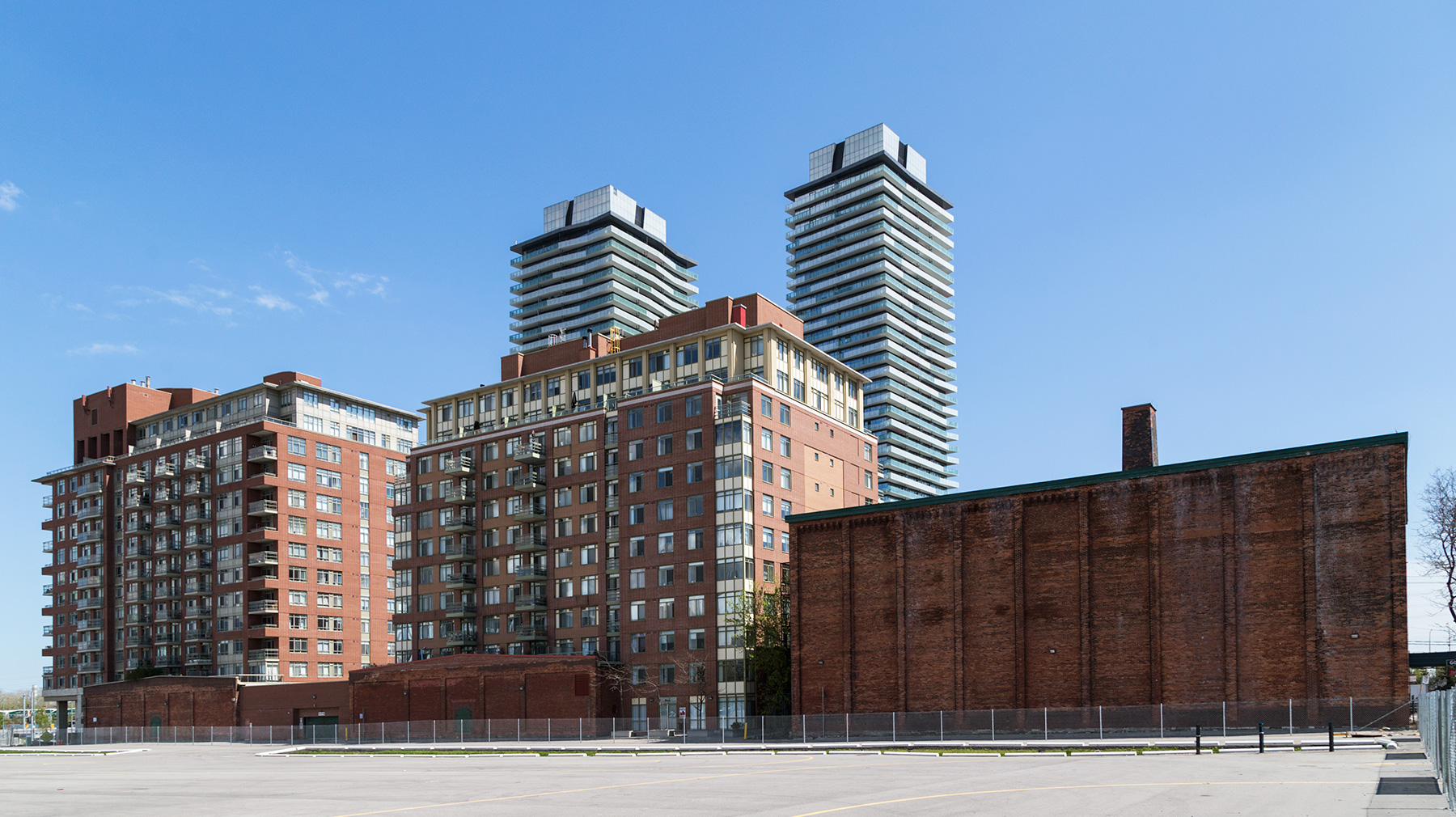 The white and blue towers contrast strikingly with the historic distillery buildings whereas the red towers seem compatible in shape and colour.
The white and blue towers contrast strikingly with the historic distillery buildings whereas the red towers seem compatible in shape and colour.
20160518. Making a point with architecture in Toronto’s Distillery District. Minimal Aesthetic 90.

Check out an excellent example of adaptive reuse in architecture at QRC West during Doors Open Toronto.
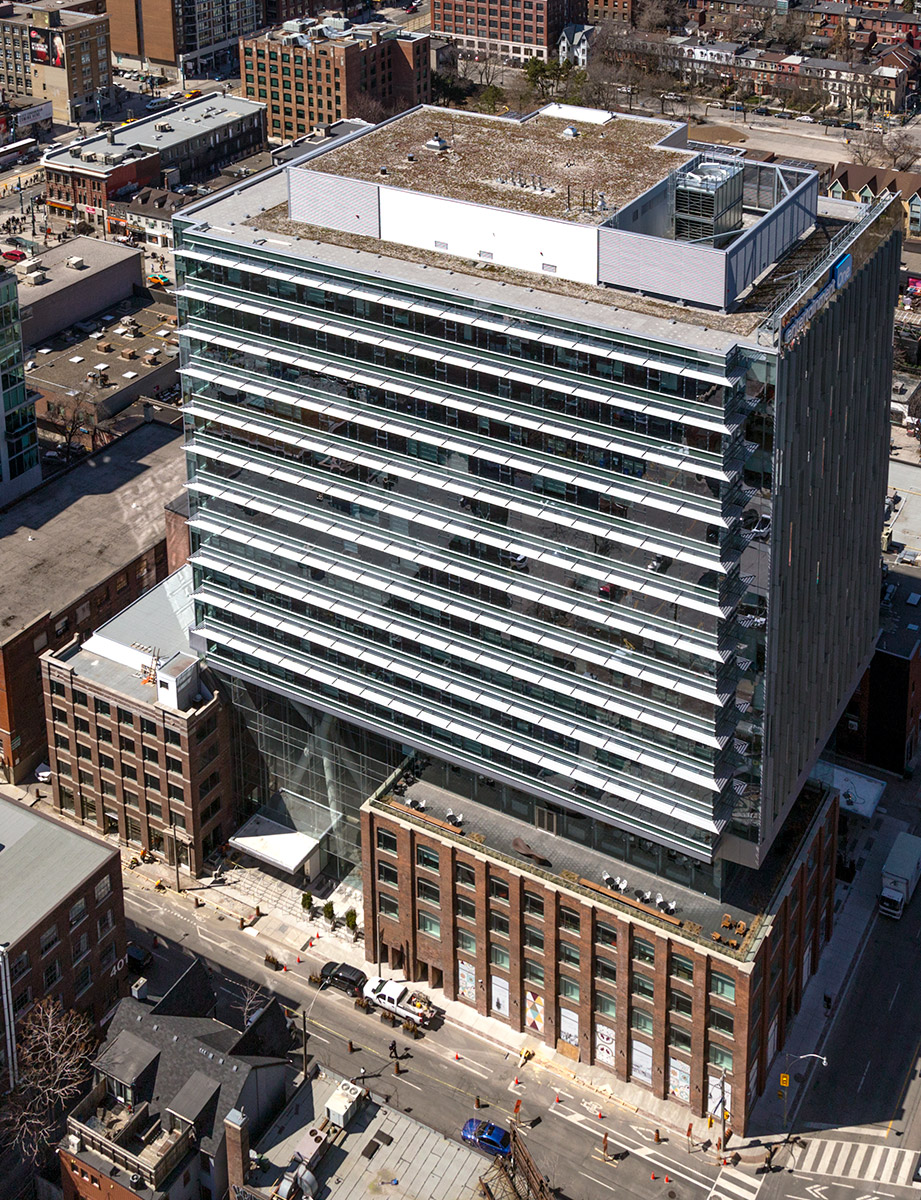
20160516. A warehouse demolition reveals an appealing steel frame in Toronto’s Riverside neighbourhood.
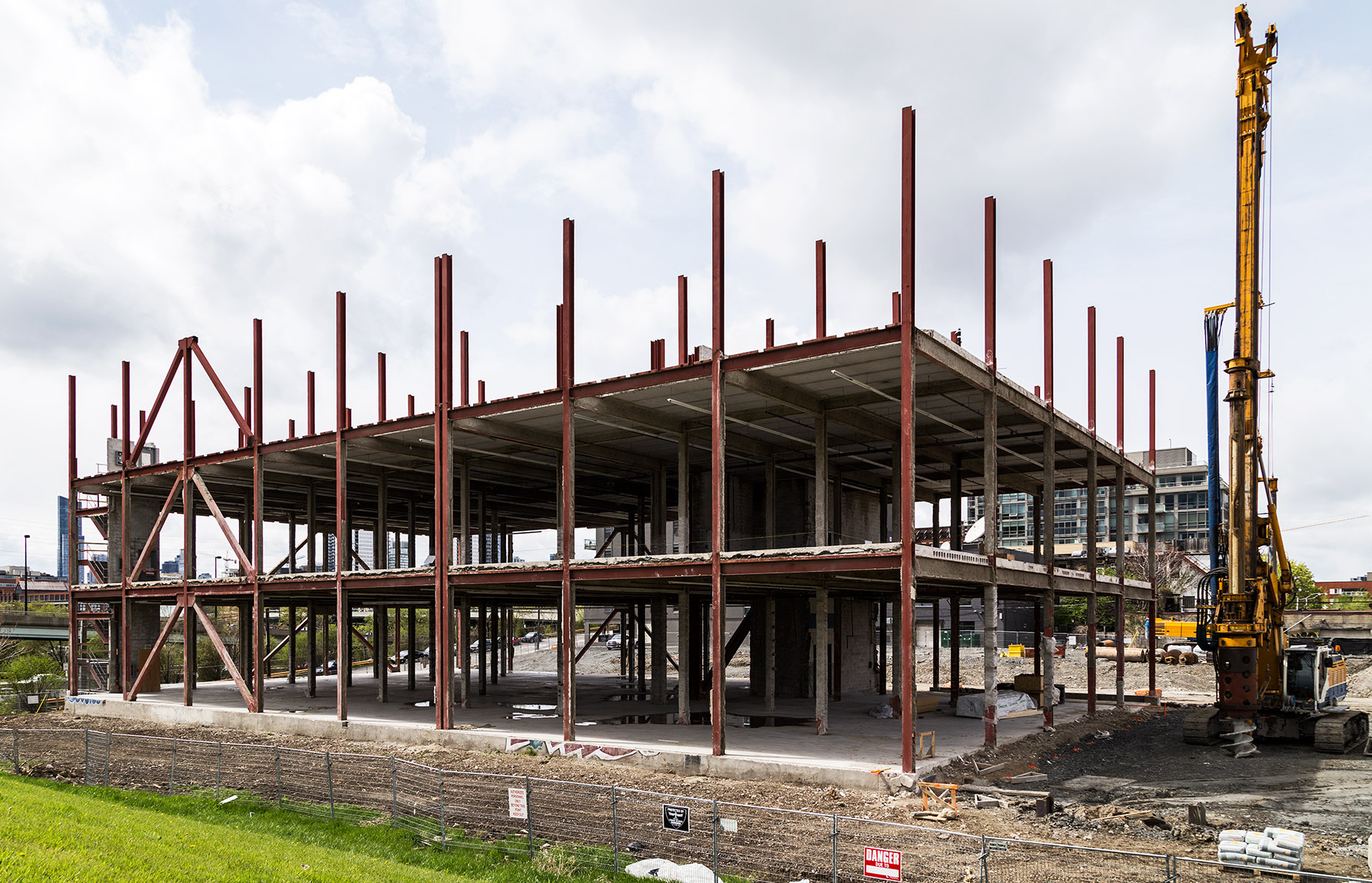 Demolition of this former concrete warehouse makes way for the large Riverside Square development by Streetcar Developments.
Demolition of this former concrete warehouse makes way for the large Riverside Square development by Streetcar Developments.
20160514 Today marks 5 years for this photo blog. Thanks for looking!

20160513. A rooftop view of Toronto’s River City Phase 2.
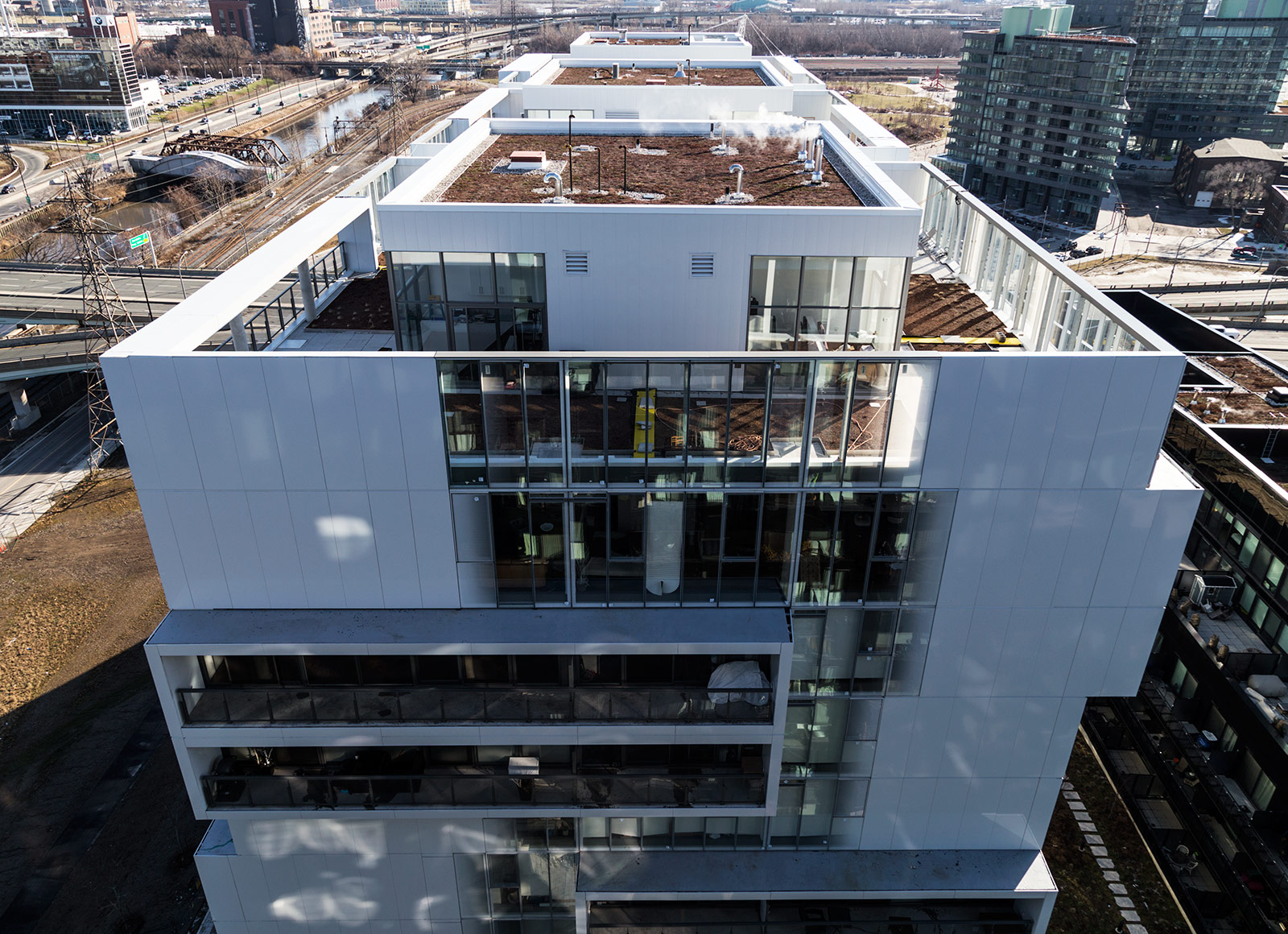
20160507. A rippled reflection in a grand canopy of the street in front of me.
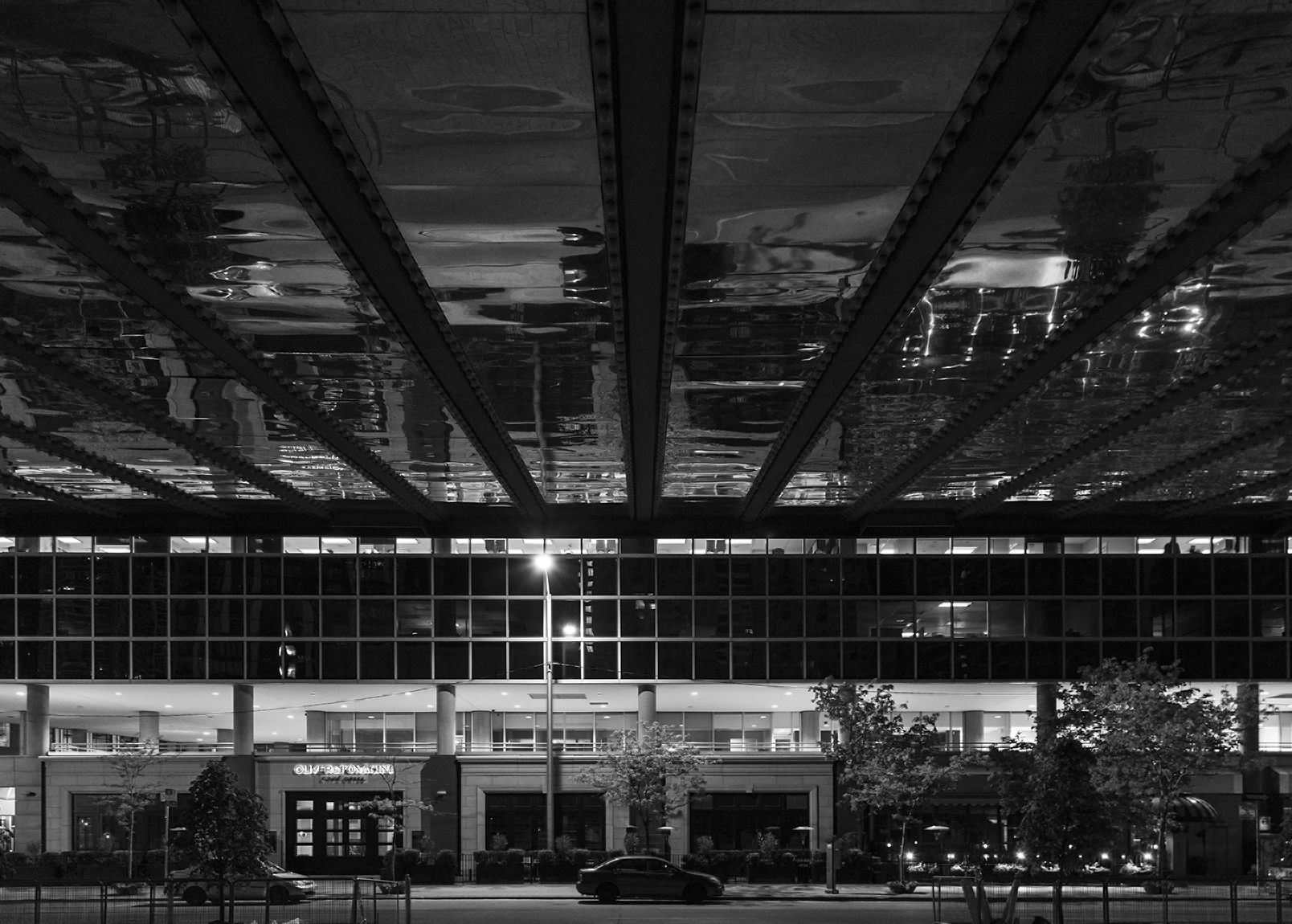
20160504. Beauty in a brick and beam building near Bathurst St in Toronto.
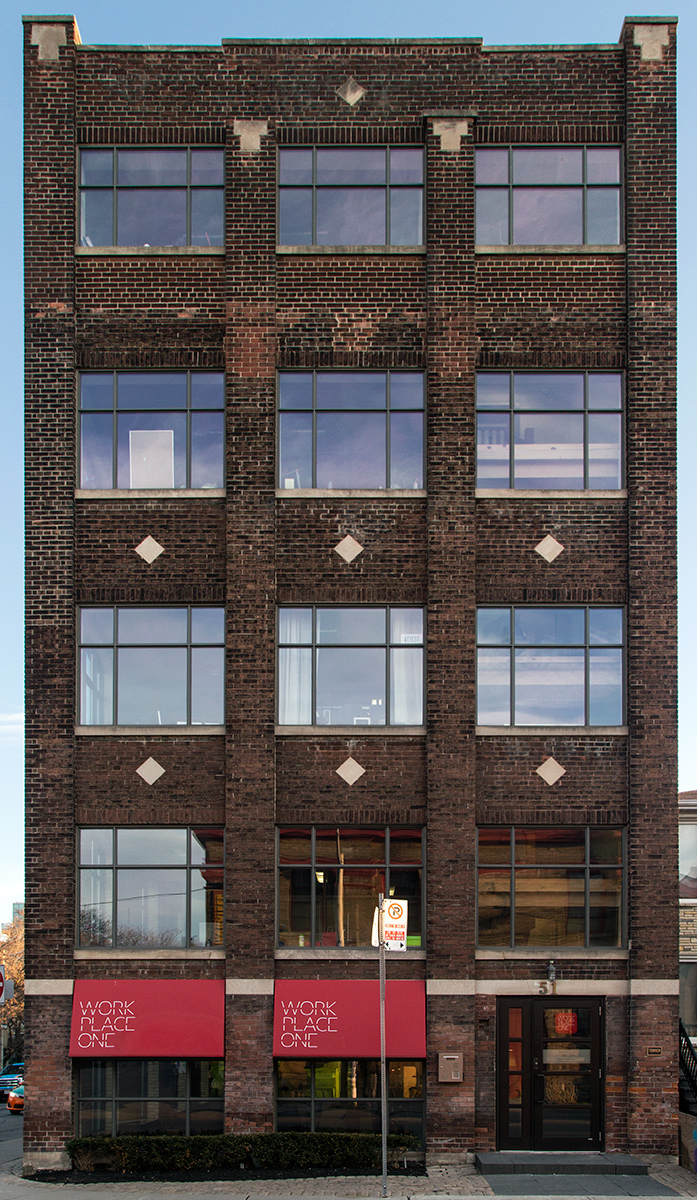
20160429. Birds need not fret the fritted glass at the newest George Brown College residence.

