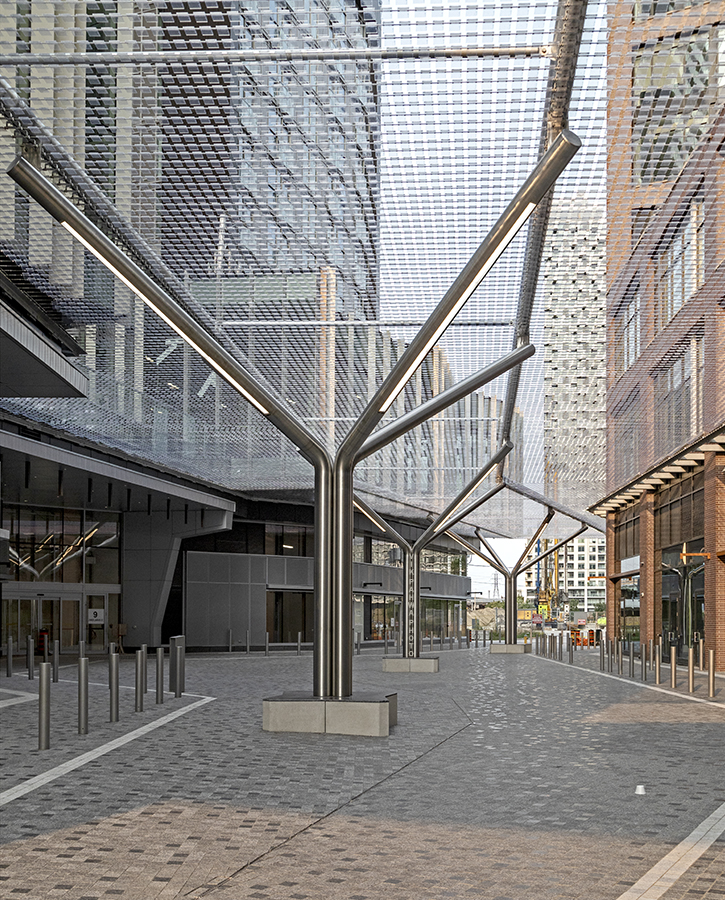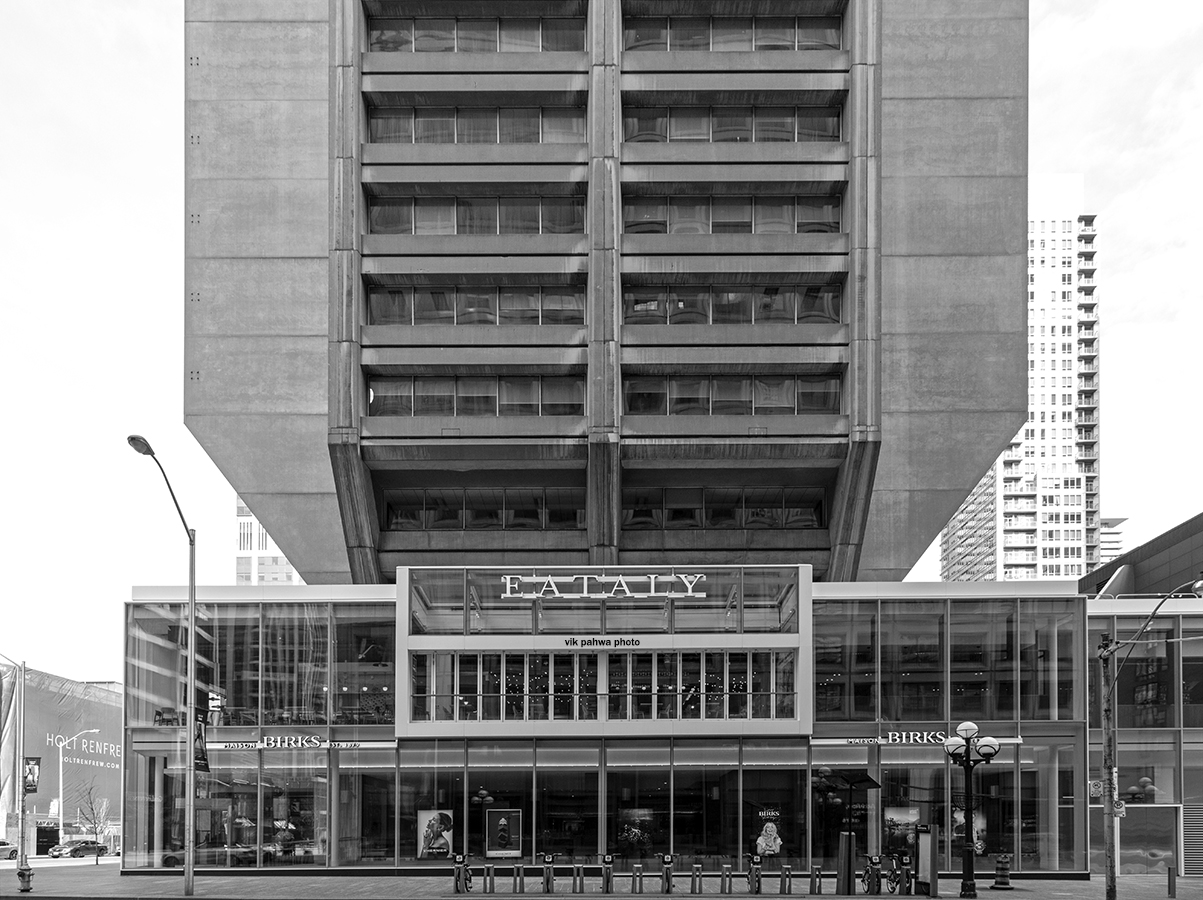
20201008. Fancy Transformer Substation.
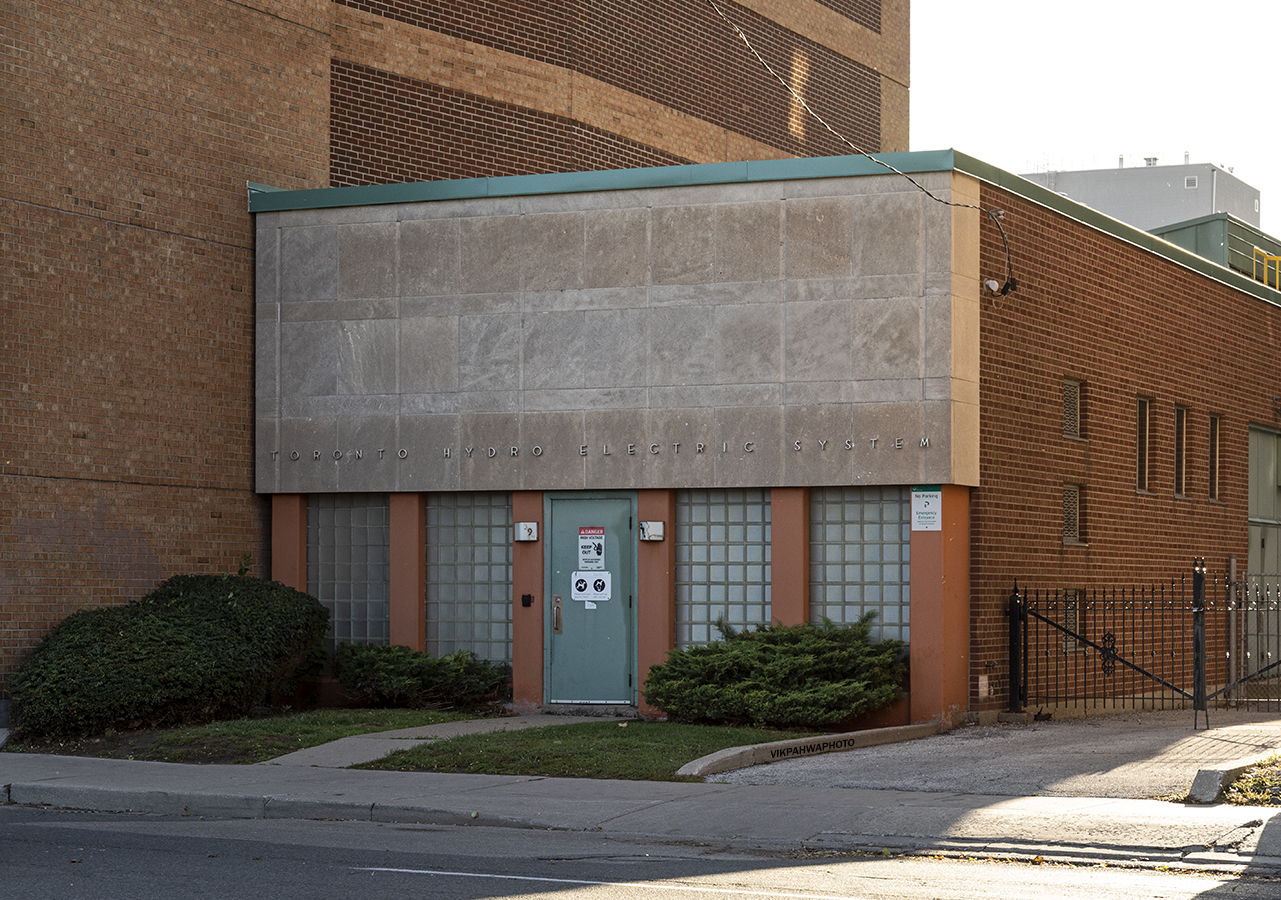
20201007. The view from here (standing on crumbling steps looking at the empty sign frames of a failed development).
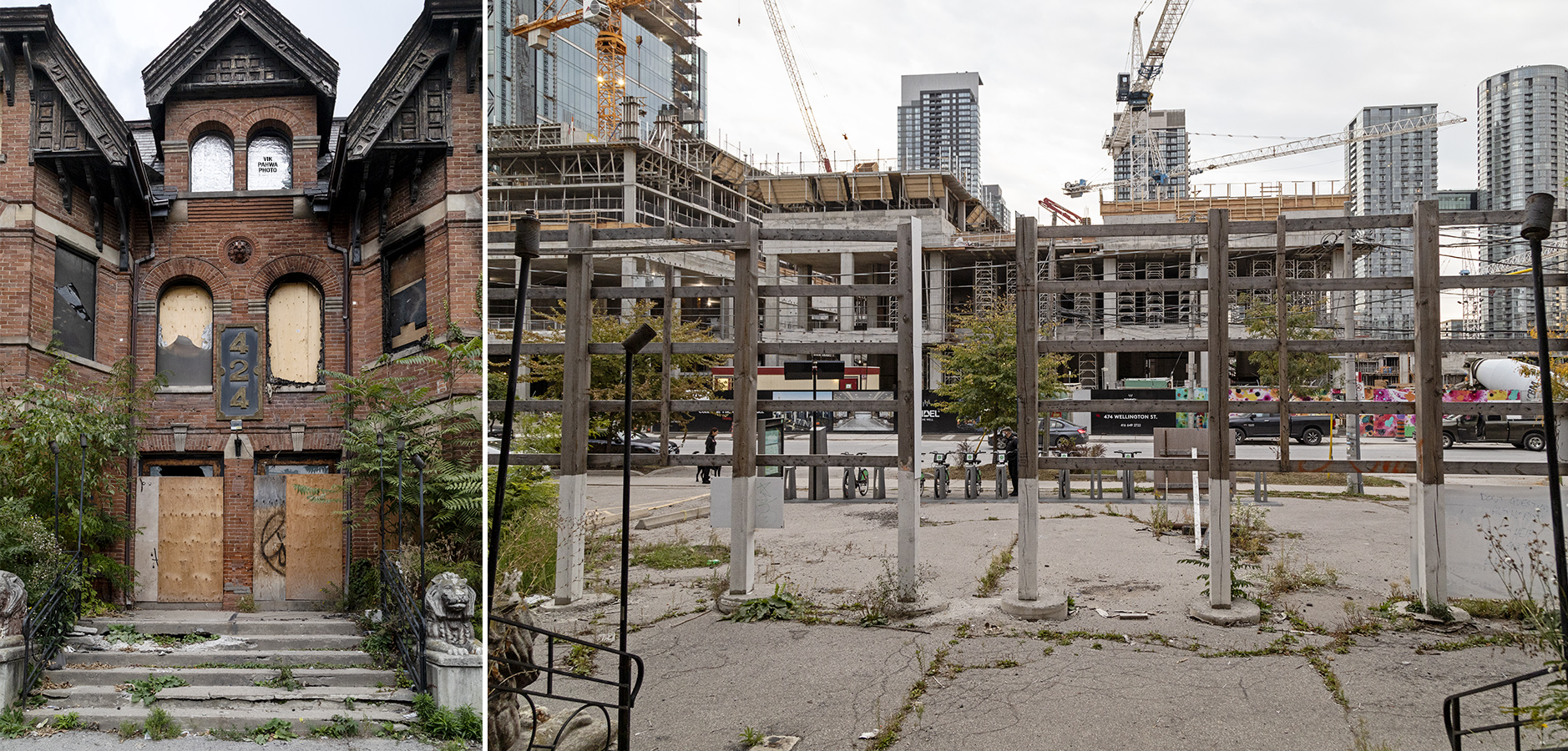
20201006. An interesting feature of Edgeley in the Park (Irving Grossman, 1971, Jane and Finch) is that the south-facing wing (left) has its facades reversed when compared to the rest of the building (see previously posted photos – 4/4).
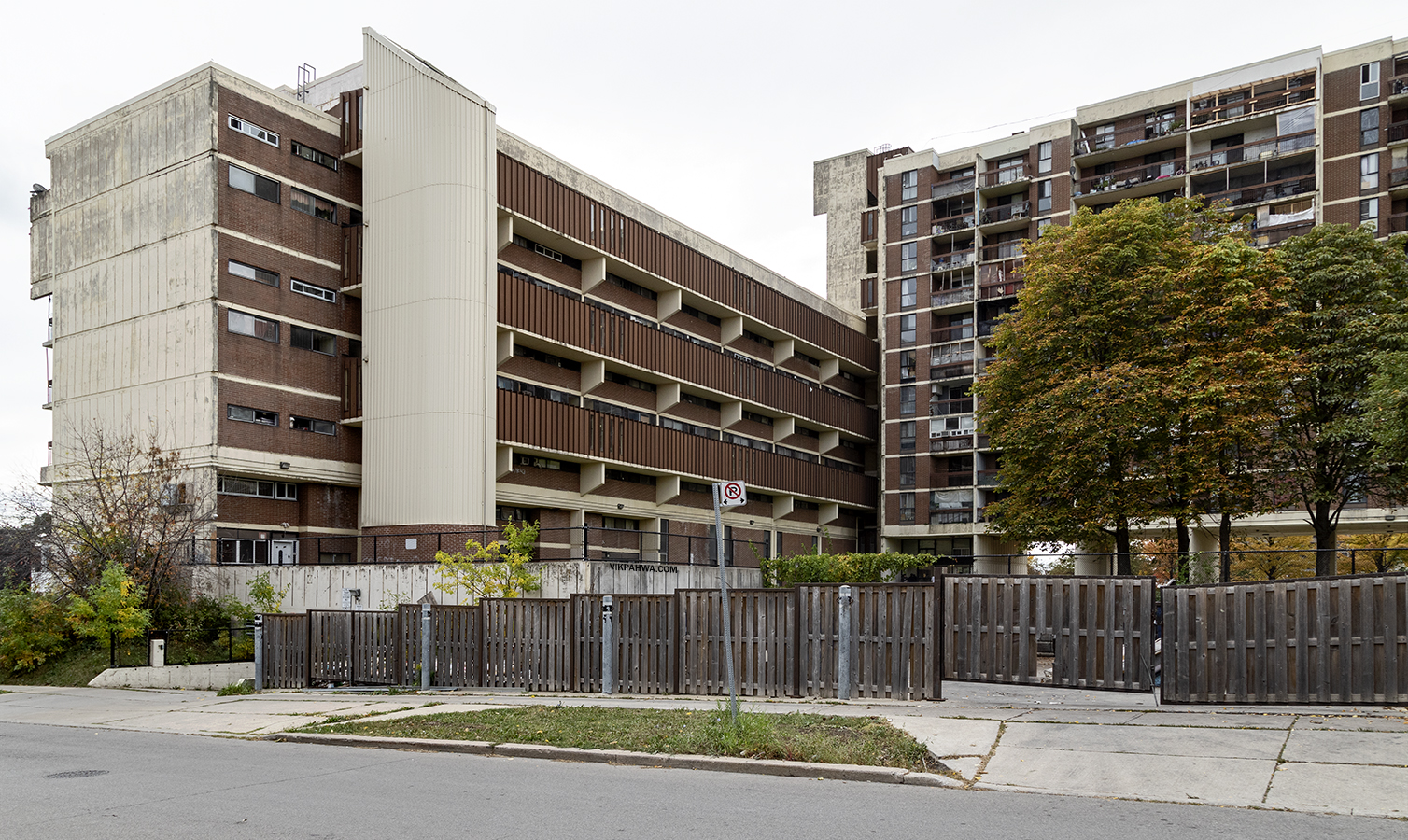
20201005. Edgeley in the Park, a 1971 brutalist complex in Jane and Finch by Irving Grossman, is more than a quarter kilometre long. (3/4).
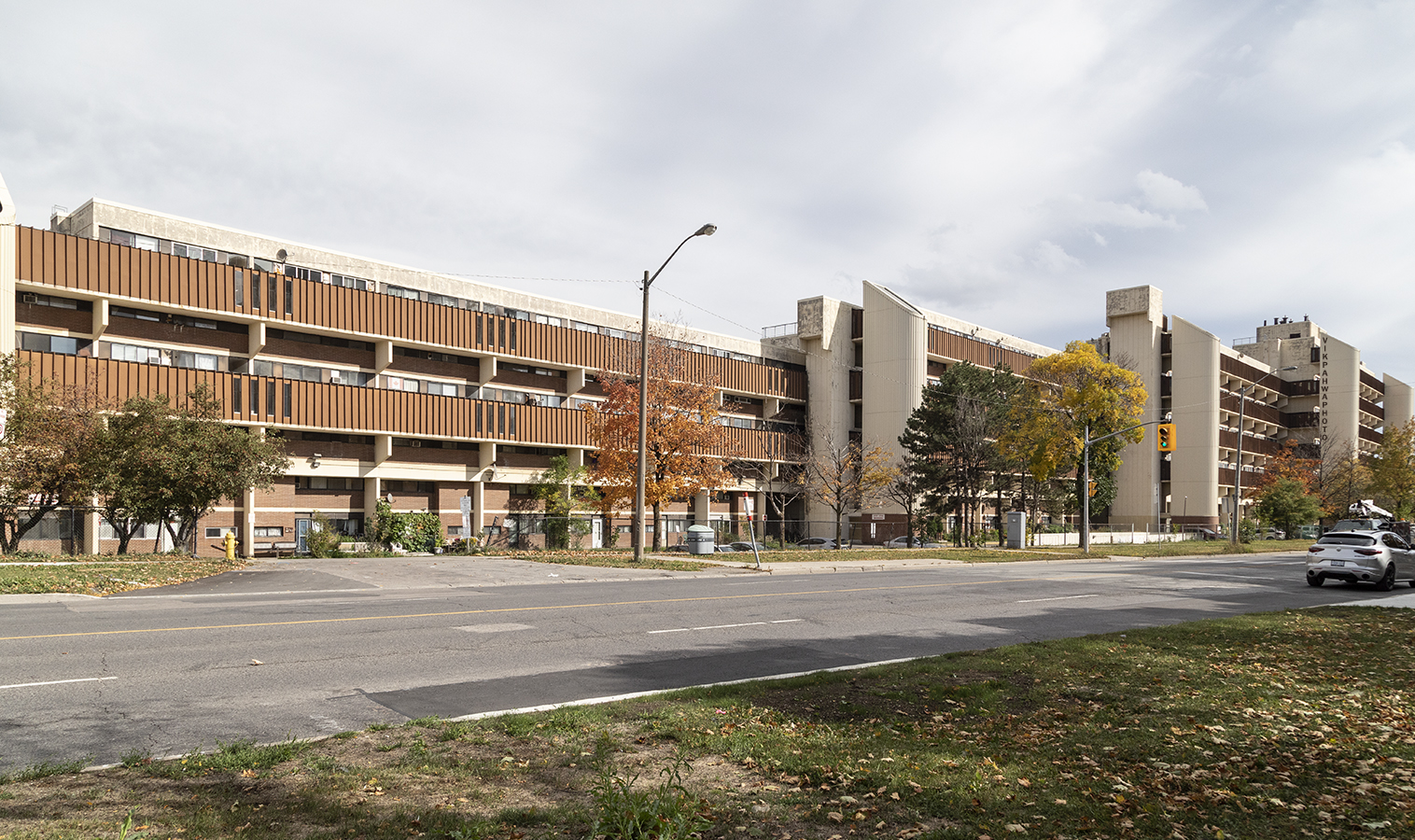
20201004. Edgeley in the Park, Brutalism in Jane and Finch by Toronto architect Irving Grossman (2/4).
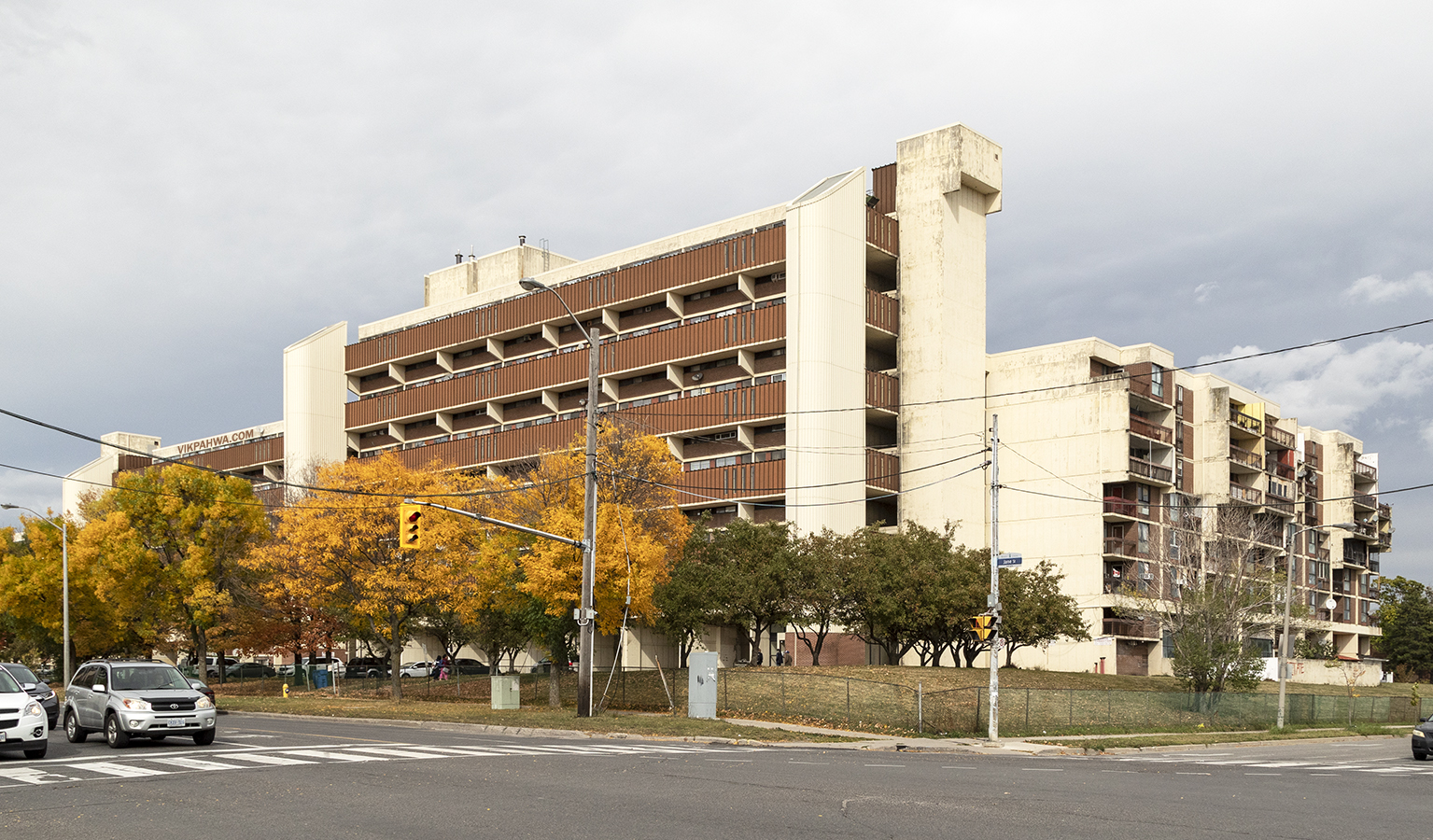
20201003. The clean lines of the Elmpark Manor Apartments west facade in Jane and Finch. See the front facade three images before this one.
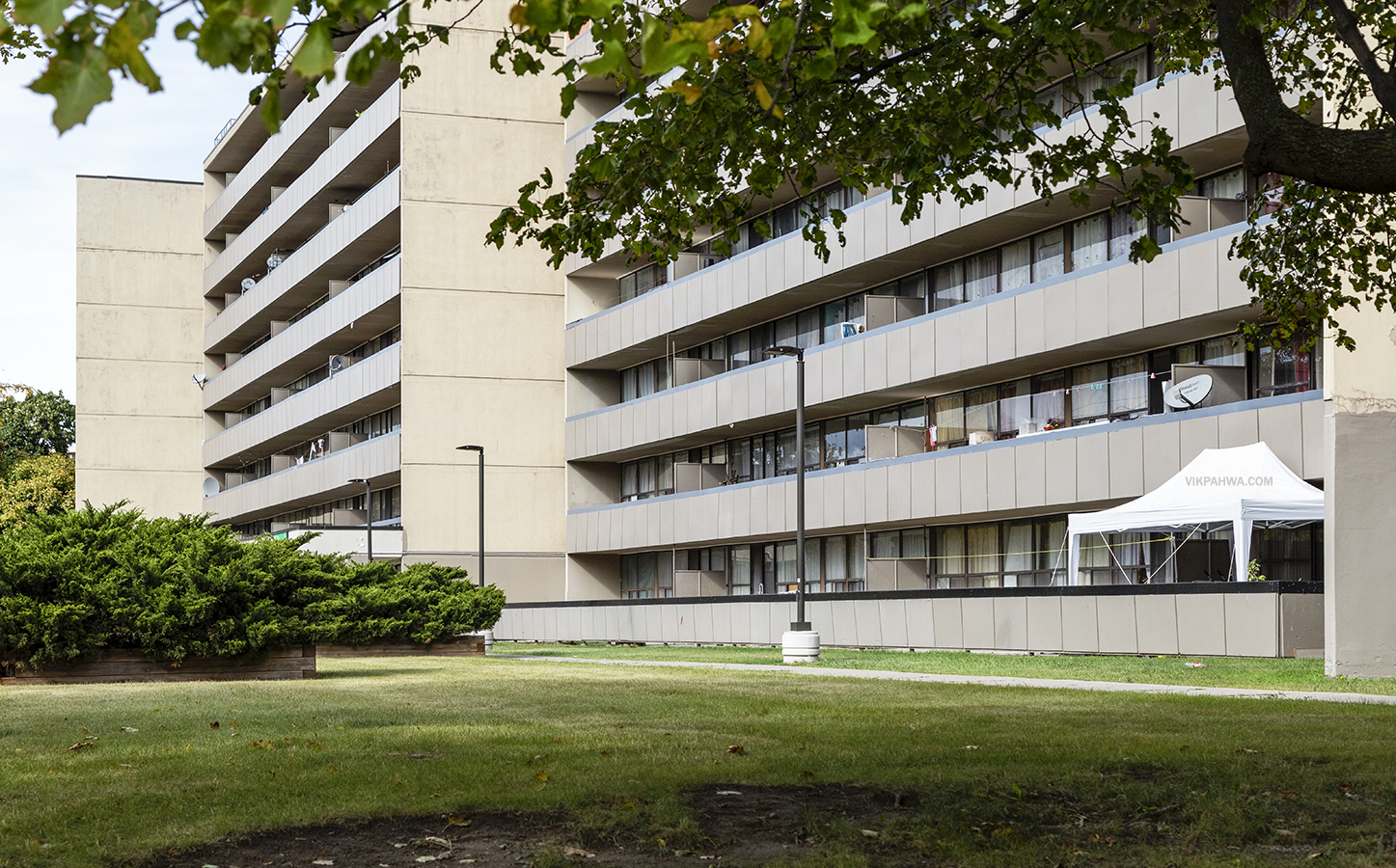
20201002. Dirty beautiful brutalism in Jane and Finch (1/4).
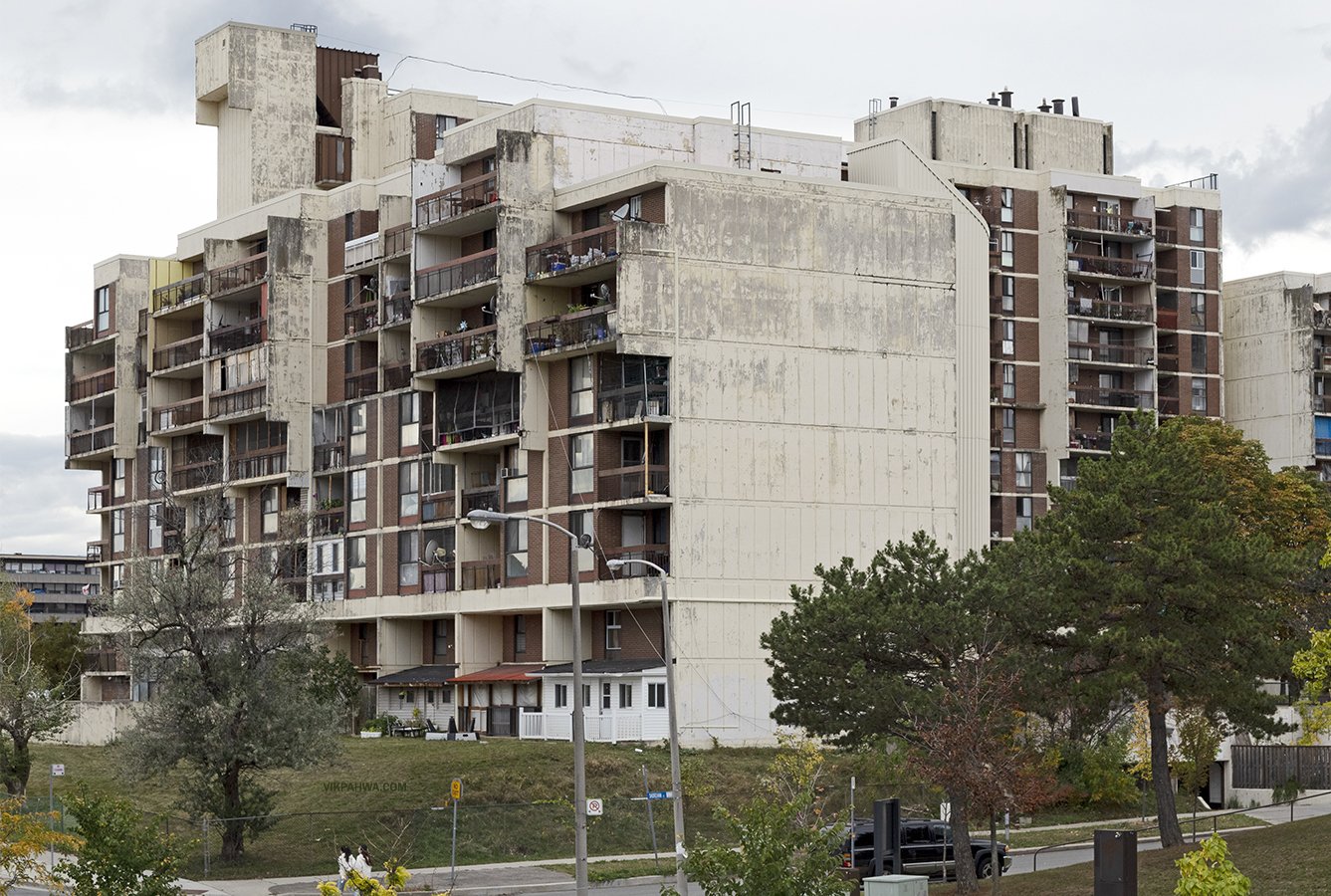
20201001. Revitalizing the 1972 high-rise at Edgeley Village Driftwood, Toronto Community Housing at 415 Driftwood Ave in Jane and Finch.
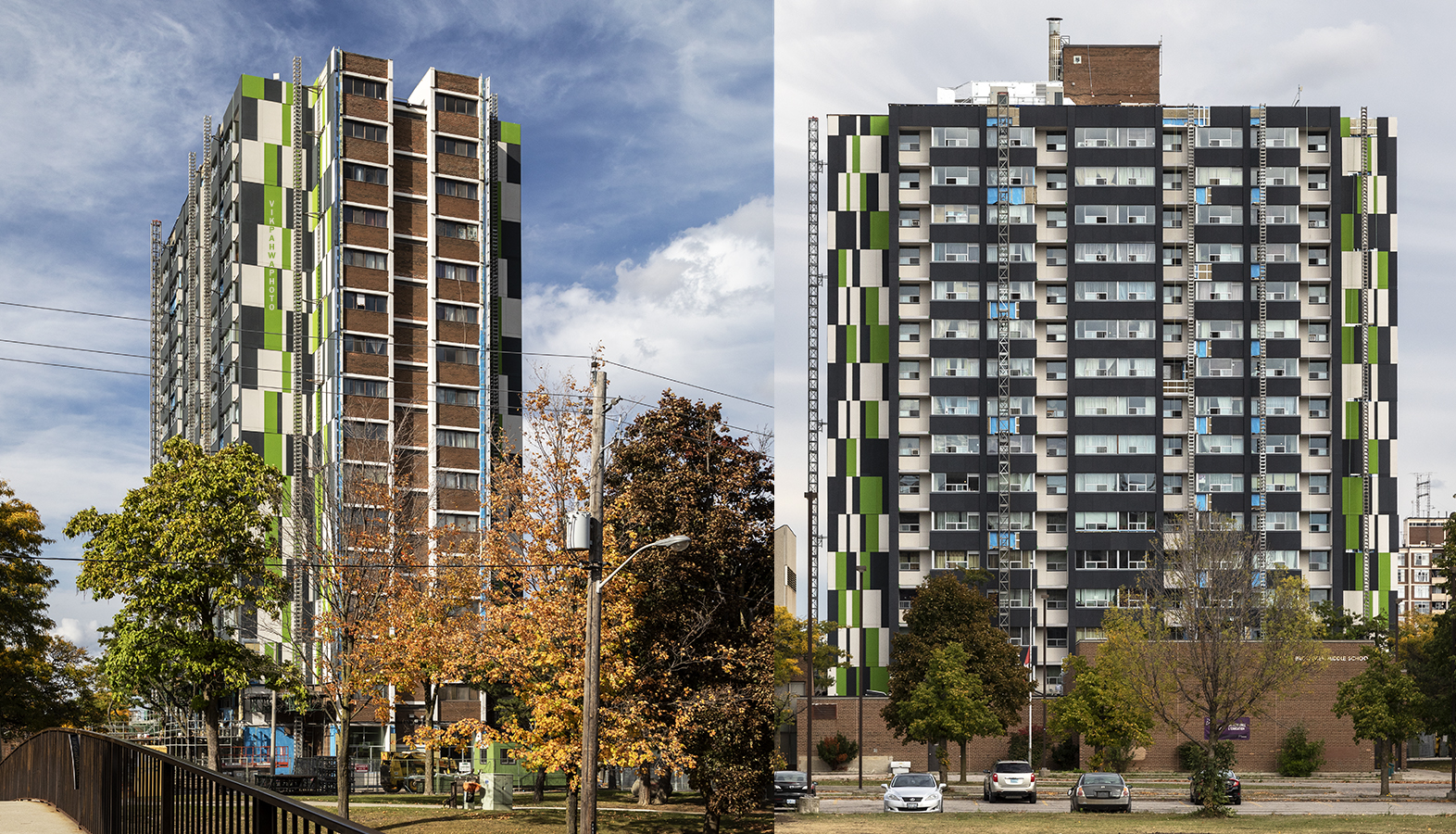
20200930. The clean lines of the Elmpark Manor Apartments in Jane and Finch.
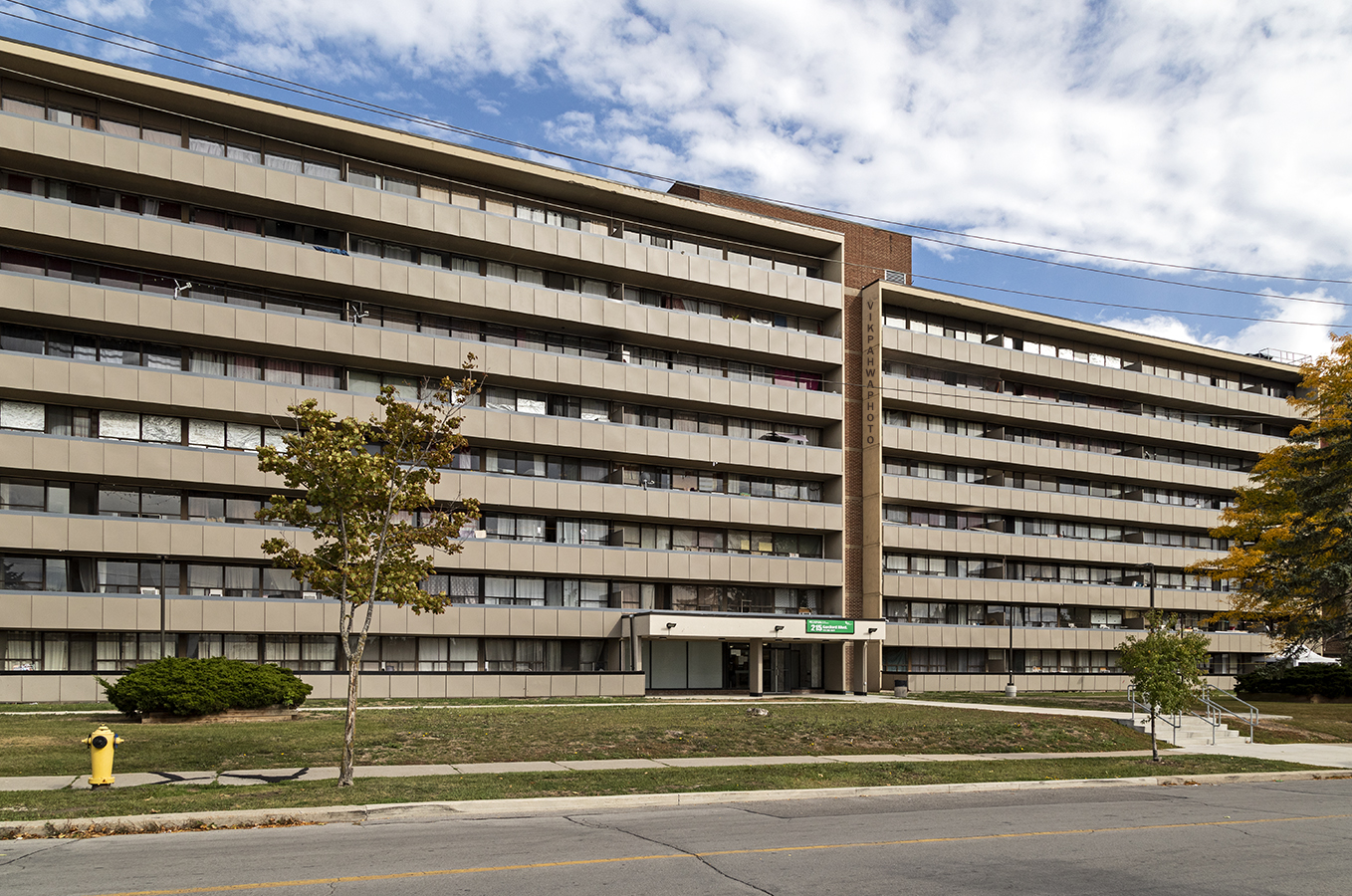
20200929. This section of the previously aluminum-sided-now-stripped Firgrove-Grassways affordable housing community awaits Phase One of its rebuild and renewal.
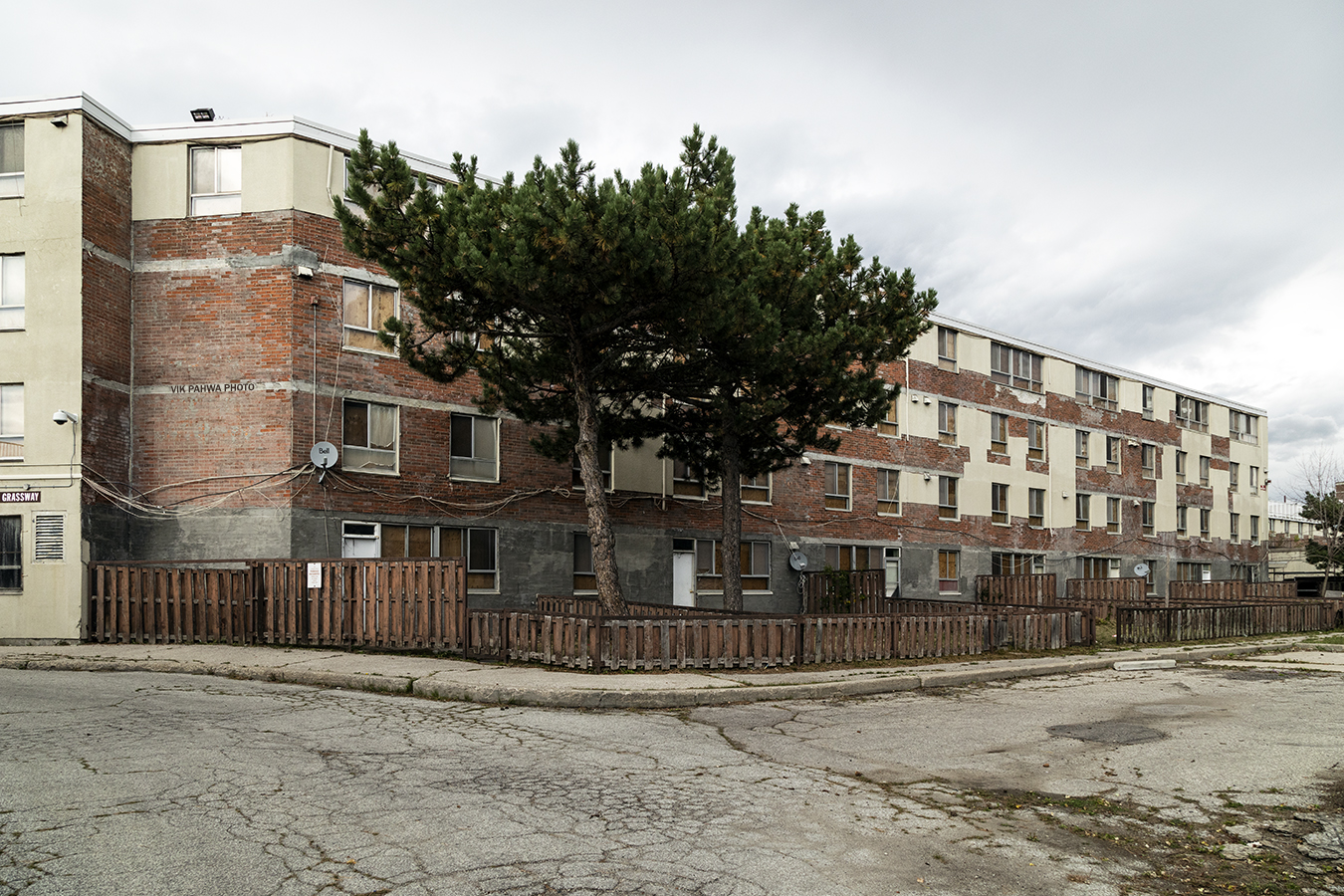
20200928. From left to right, The Carlton, The Princeton and The McMaster, 3 of 4 buildings by John H. Daniels in Jane and Finch, North York.
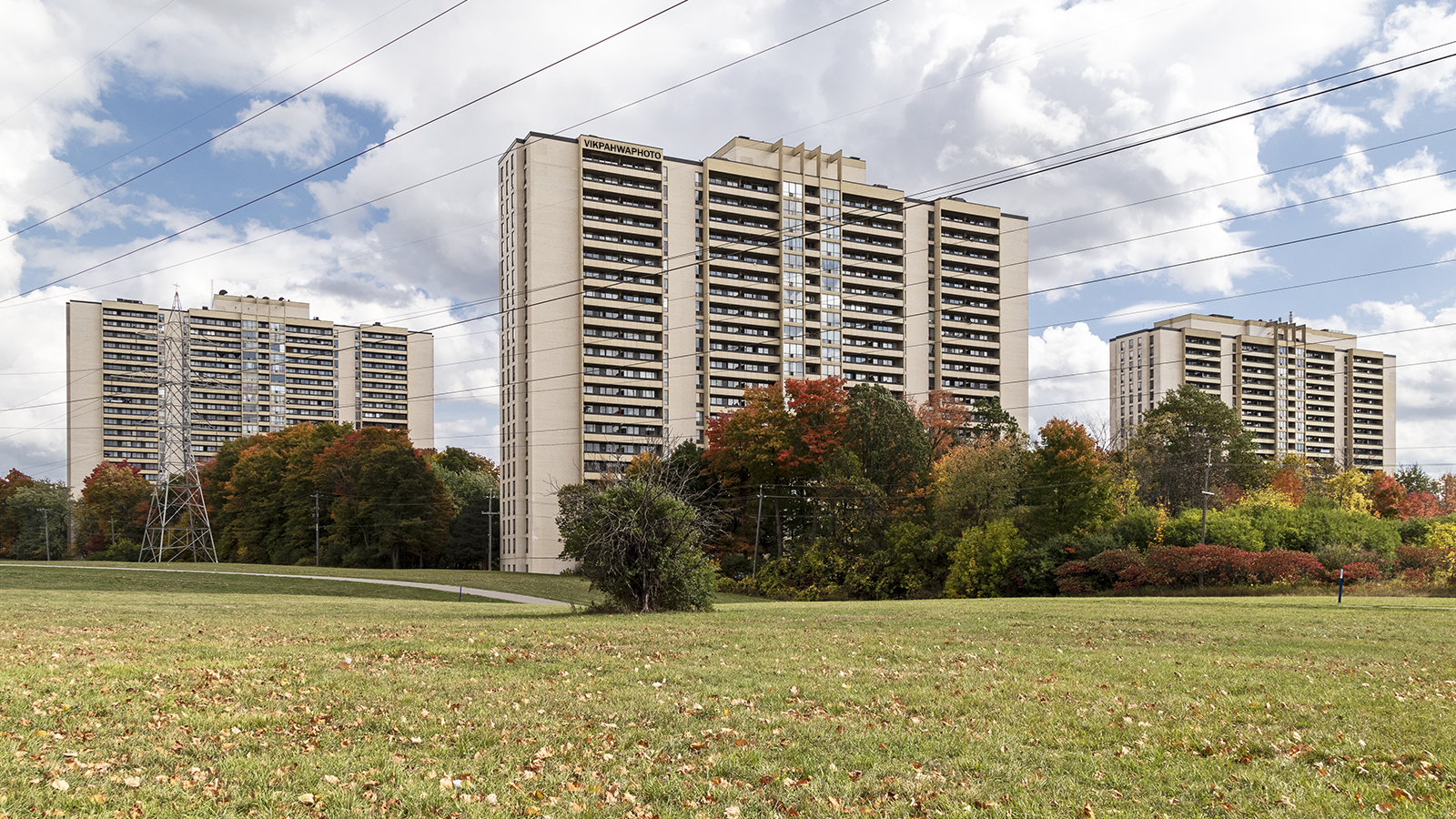
20200927. Revitalizing the Riverside Residences requires recladding.
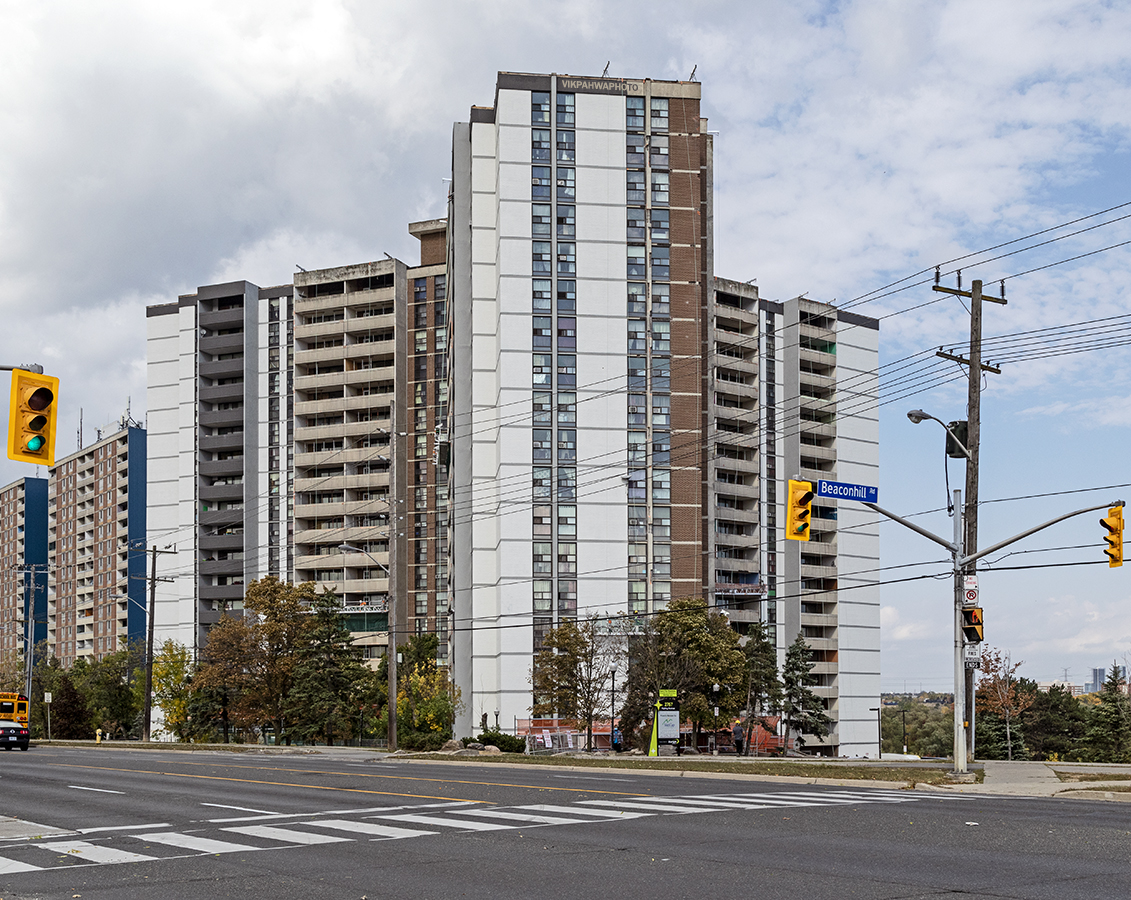
20200926. Head westward to see The Westward, a high-rise condominium by Diamond Schmitt Architects.
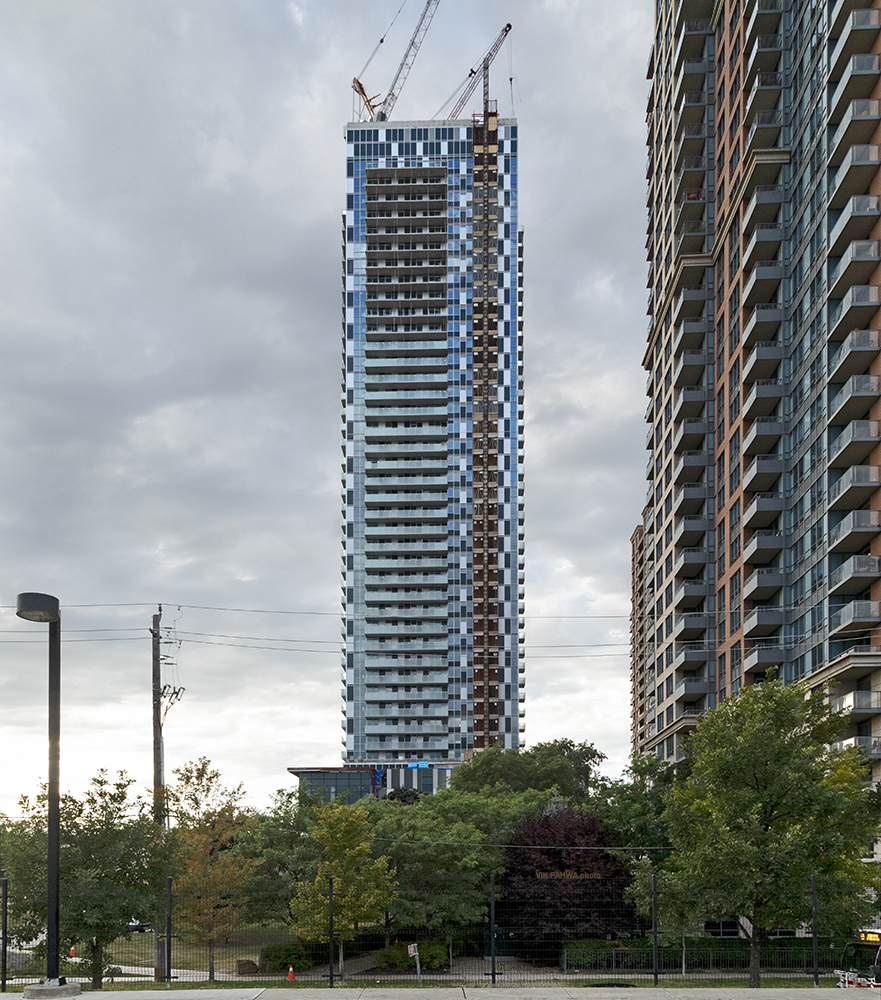
20200925. If you go to MaRS, the Phase 2 building has a great lobby.
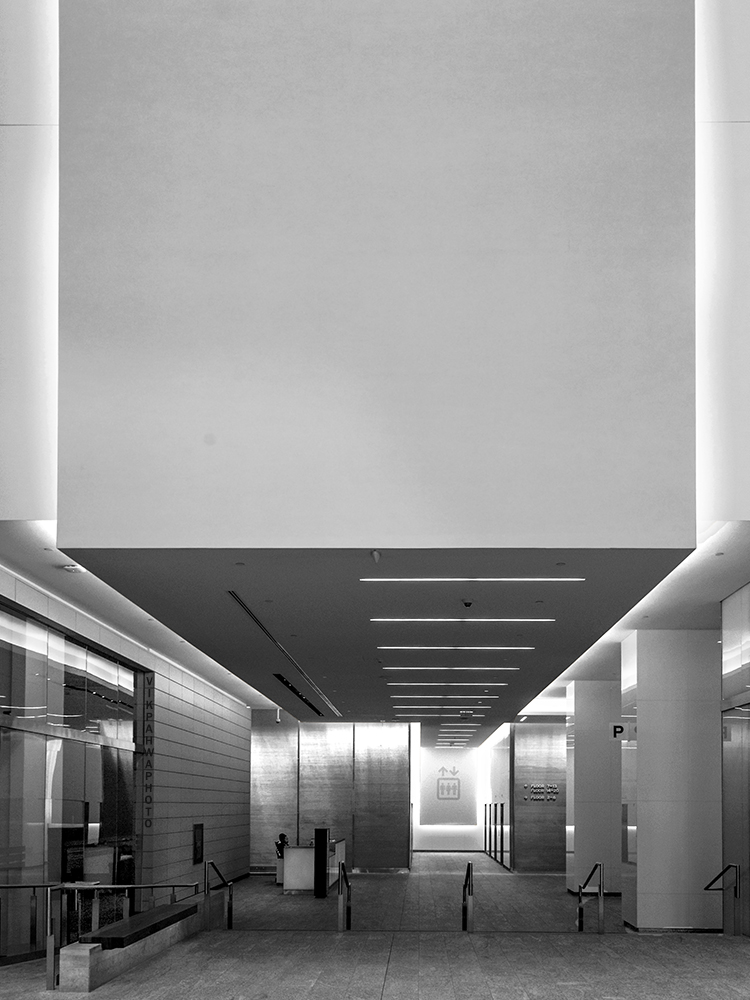
20200924. The white concrete finned facade of a 392,000 square foot distribution warehouse.
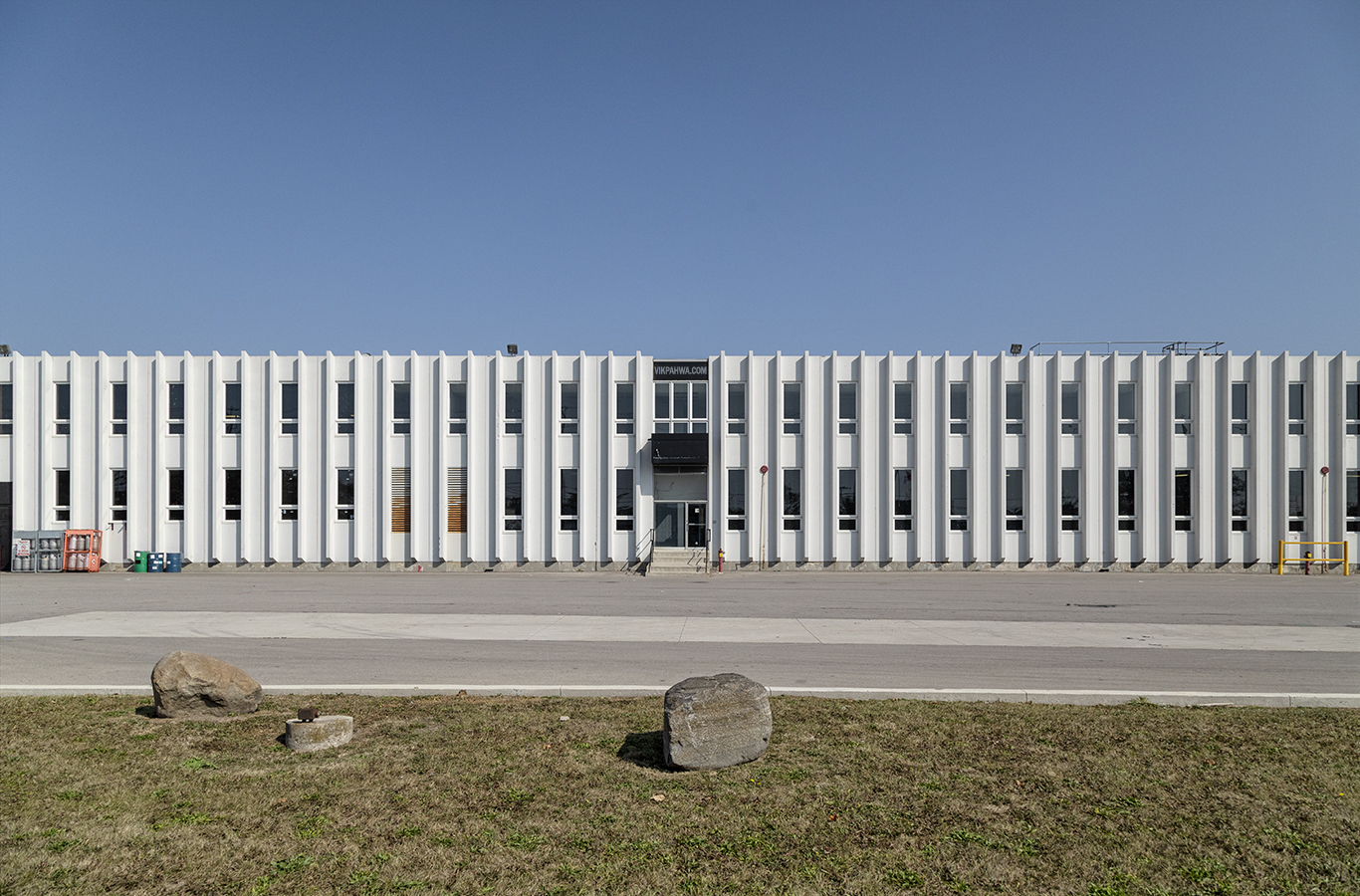
20200923. Epitaph Inspiration.
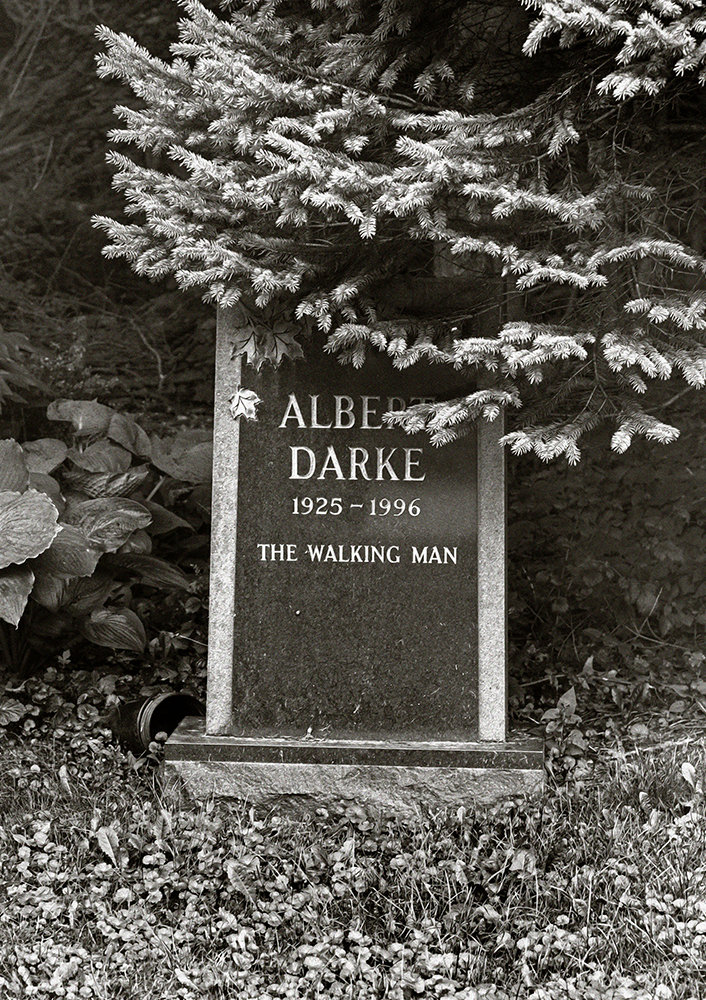
20200922. Ventilation at the Copeland underground transformer station. Minimal Aesthetic 152.
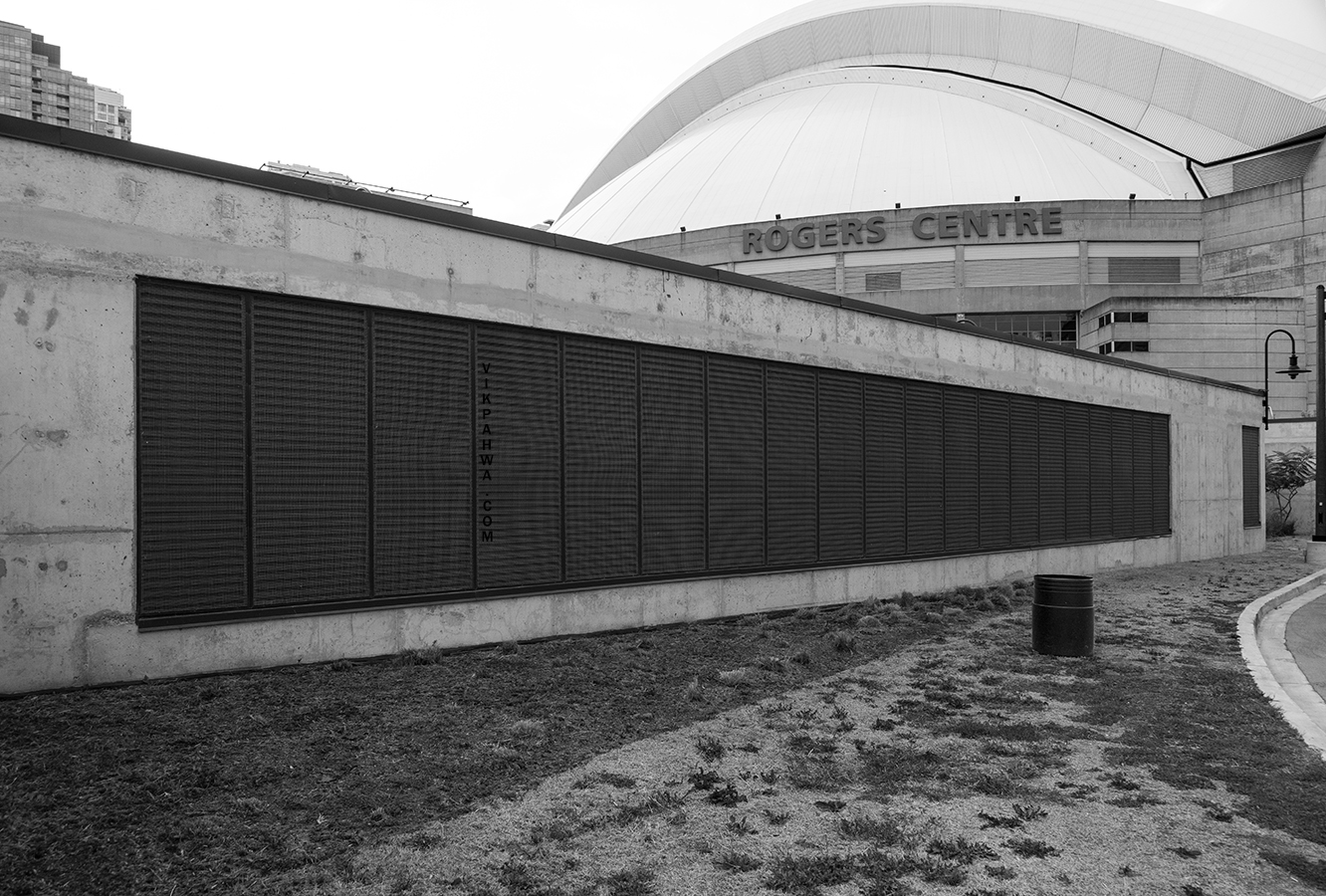
20200921. Fire in the House.
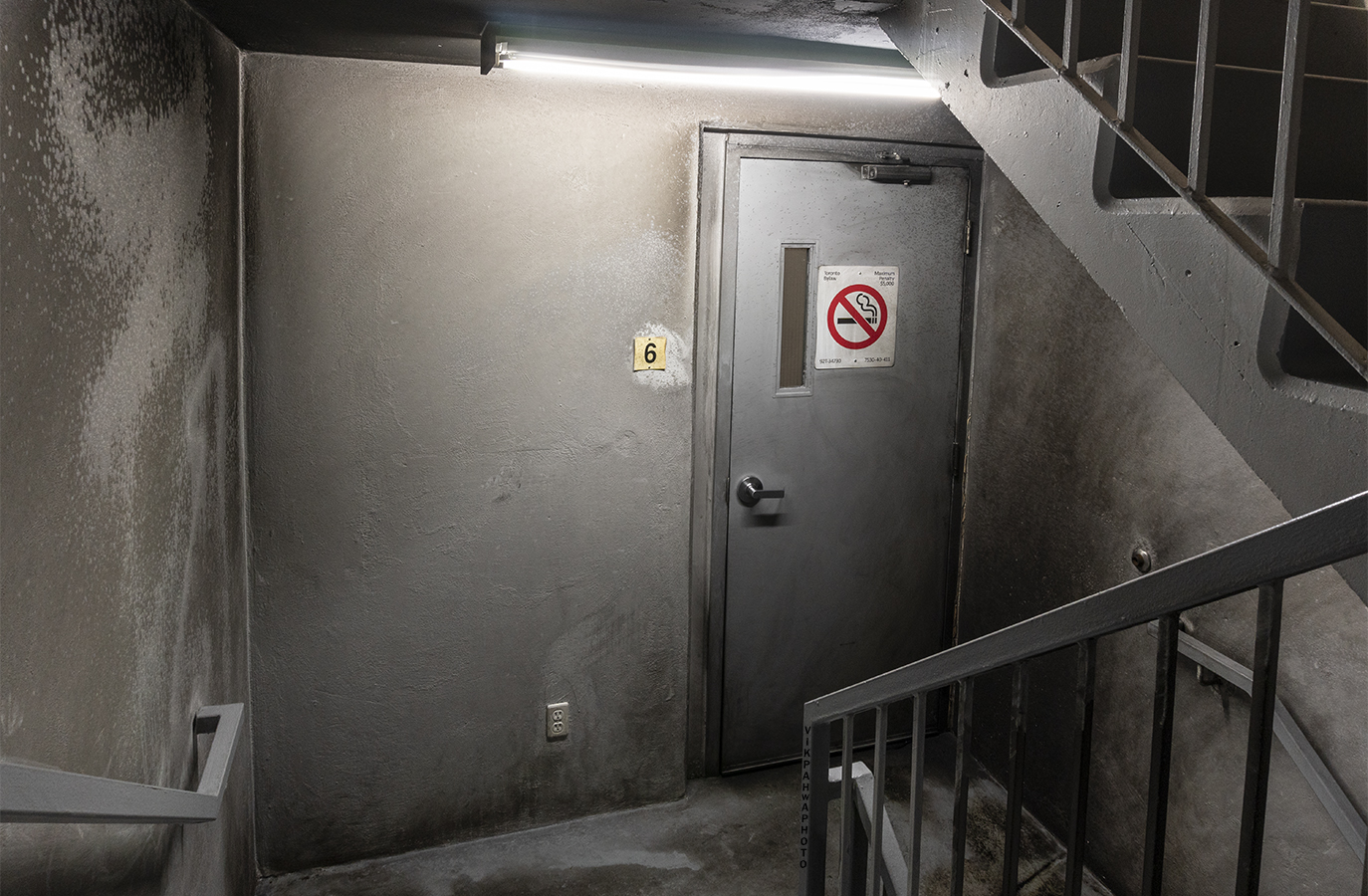
20200920. The 1970 340 Mill Rd recedes from the street in steps giving it a striking appearance.
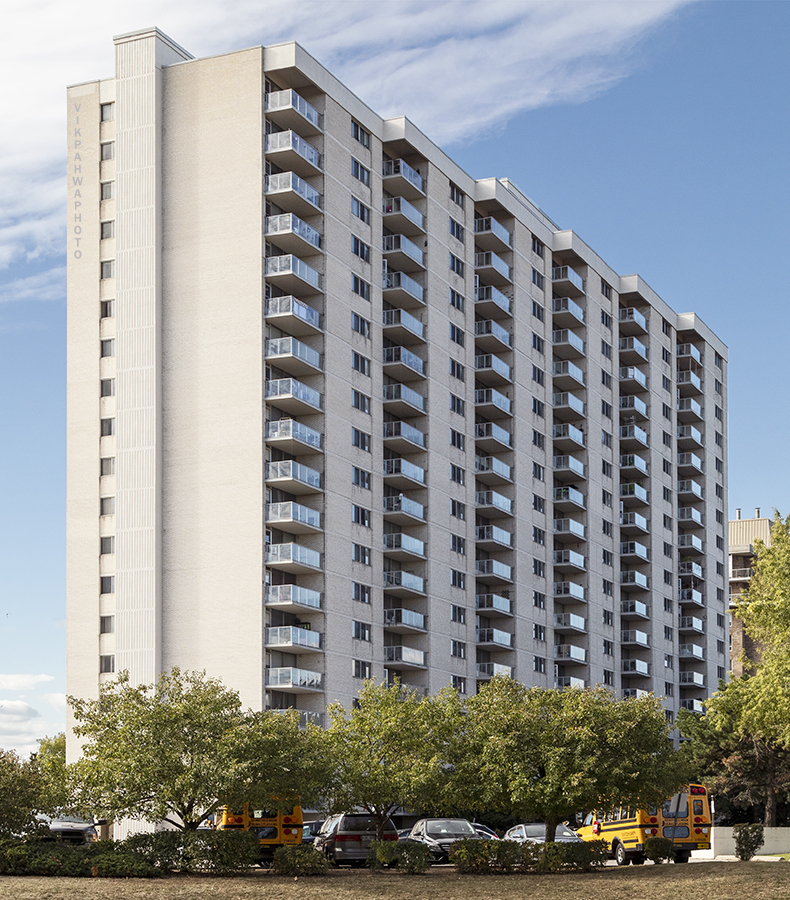
20200919. The brutalist Ontario Ministry of the Attorney General Milton Courthouse.
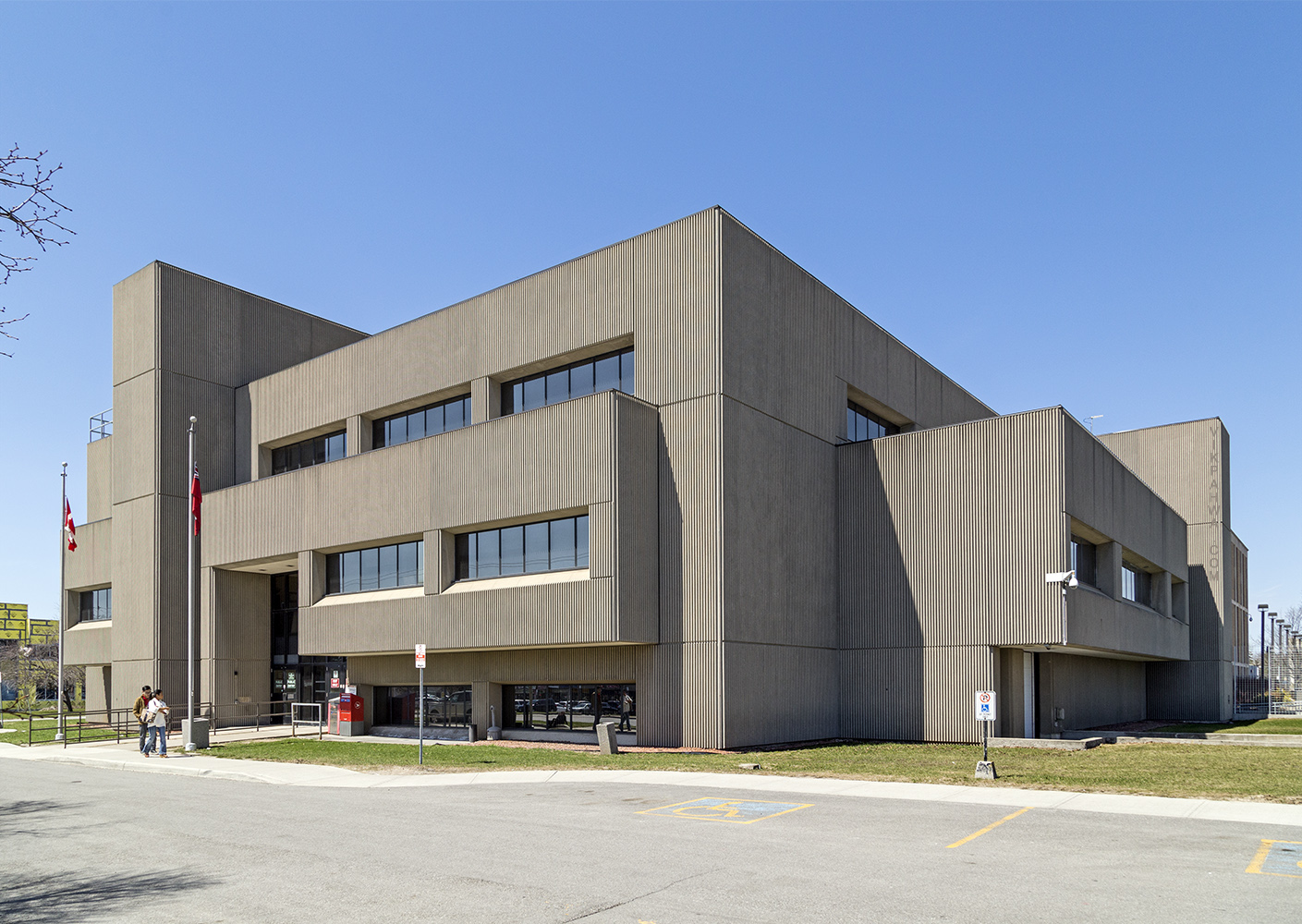
20200918. The modern curves of Kipling Station, a great example of mid-century expressionist architecture not built in the mid-century.
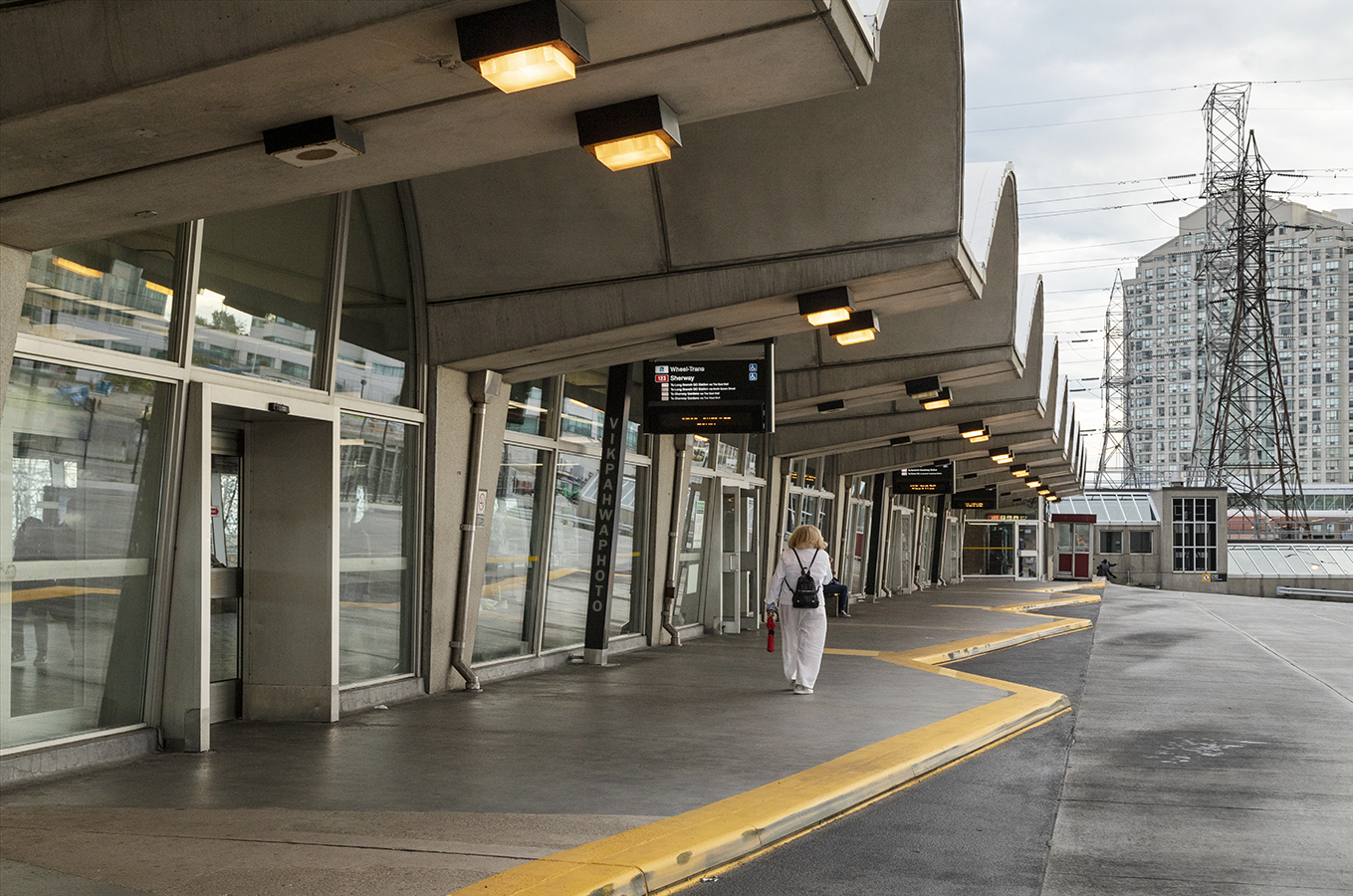
20200917. The Shell Oil building (tall, 505 University, 1958 ) and the Maclean Hunter building (short – 481 University, 1961) are a handsome pair.
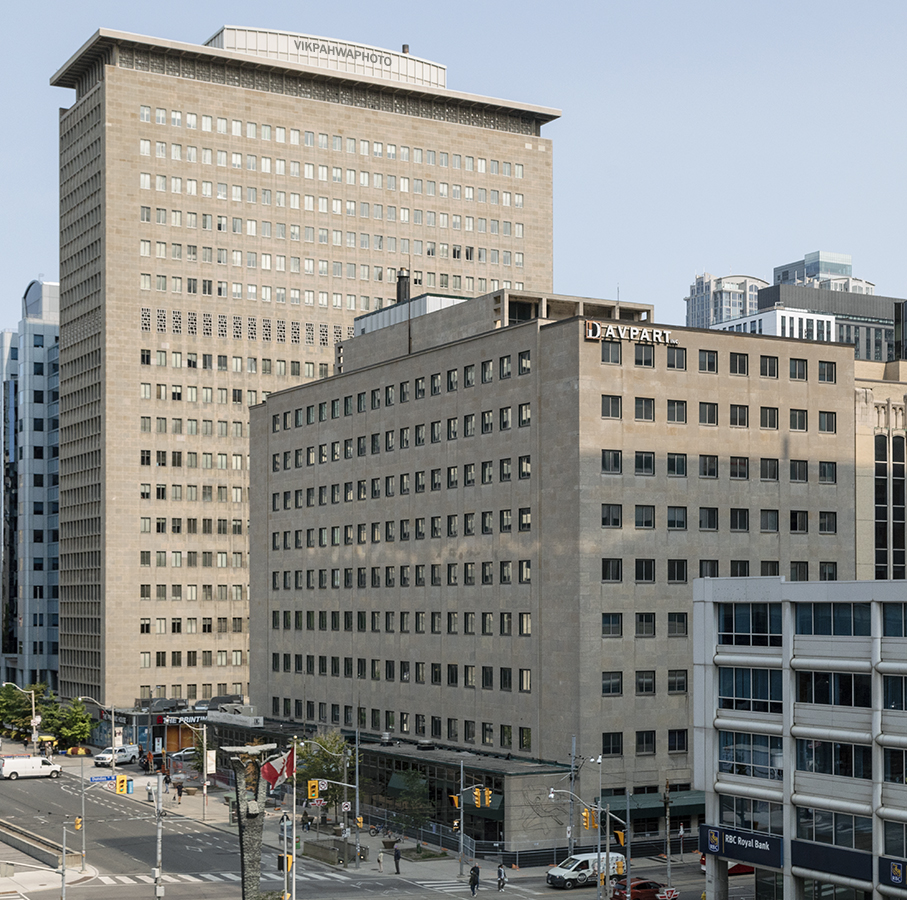
20200916. The main gable wall at St. Jude’s Roman Catholic church features two planes intersecting with interlocking white brick.
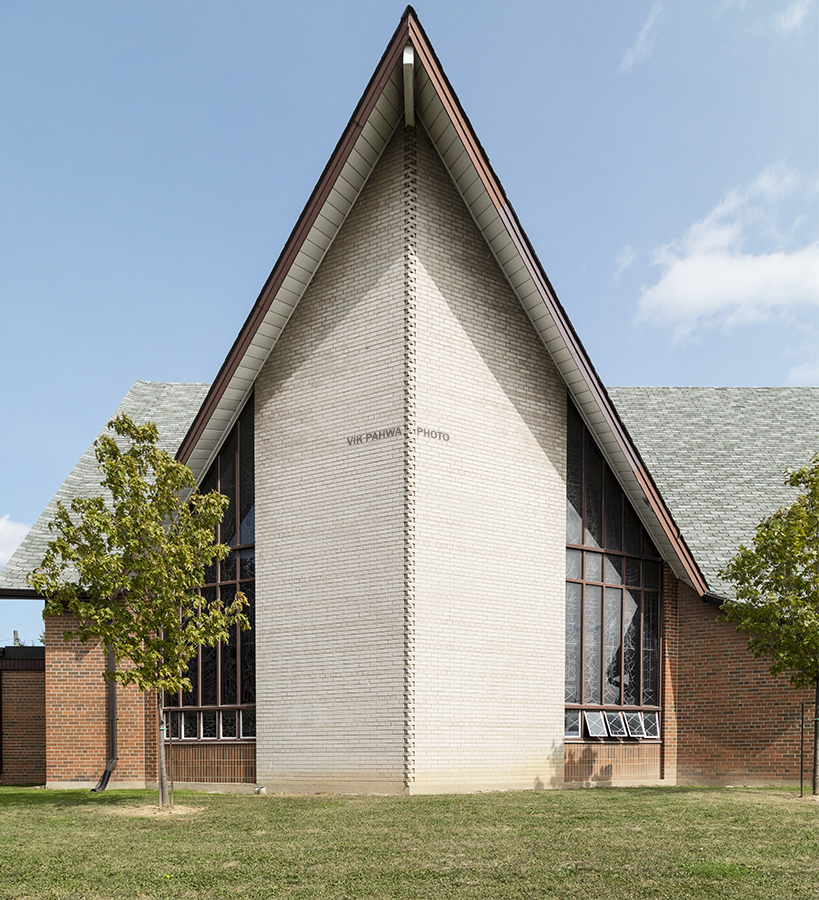
20200915. The Yard at Daniels Waterfront is an east-west mid-block pedestrian connection from Jarvis St to Richardson St that will be lined with retail.
