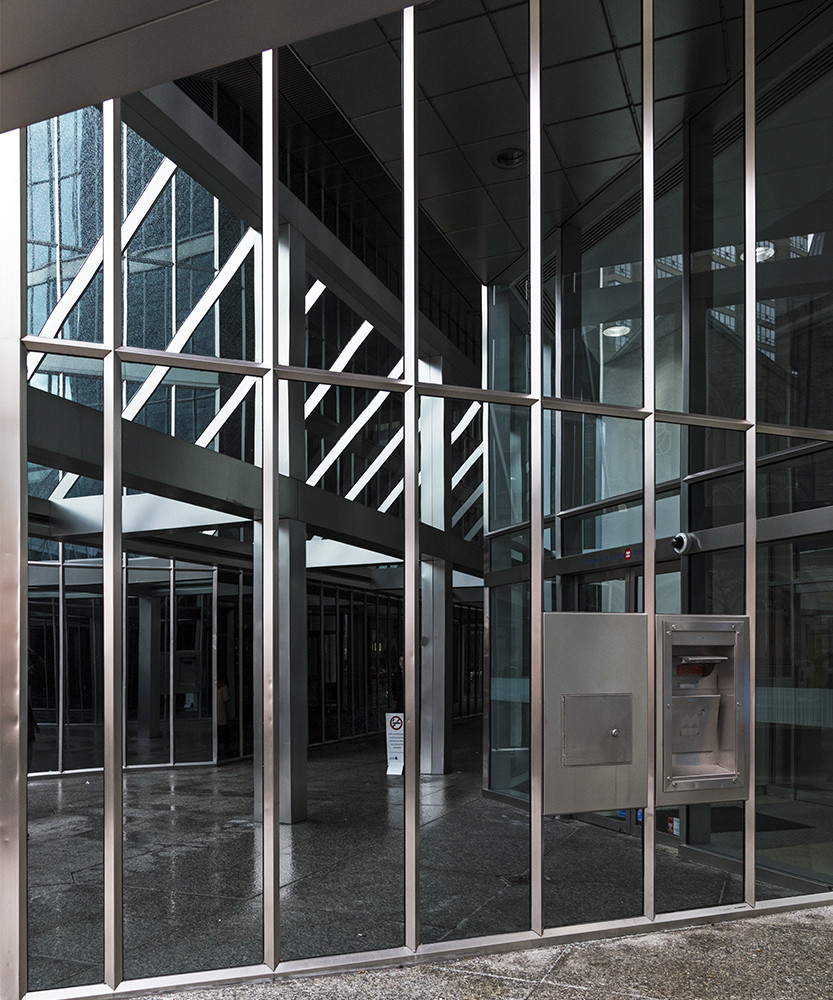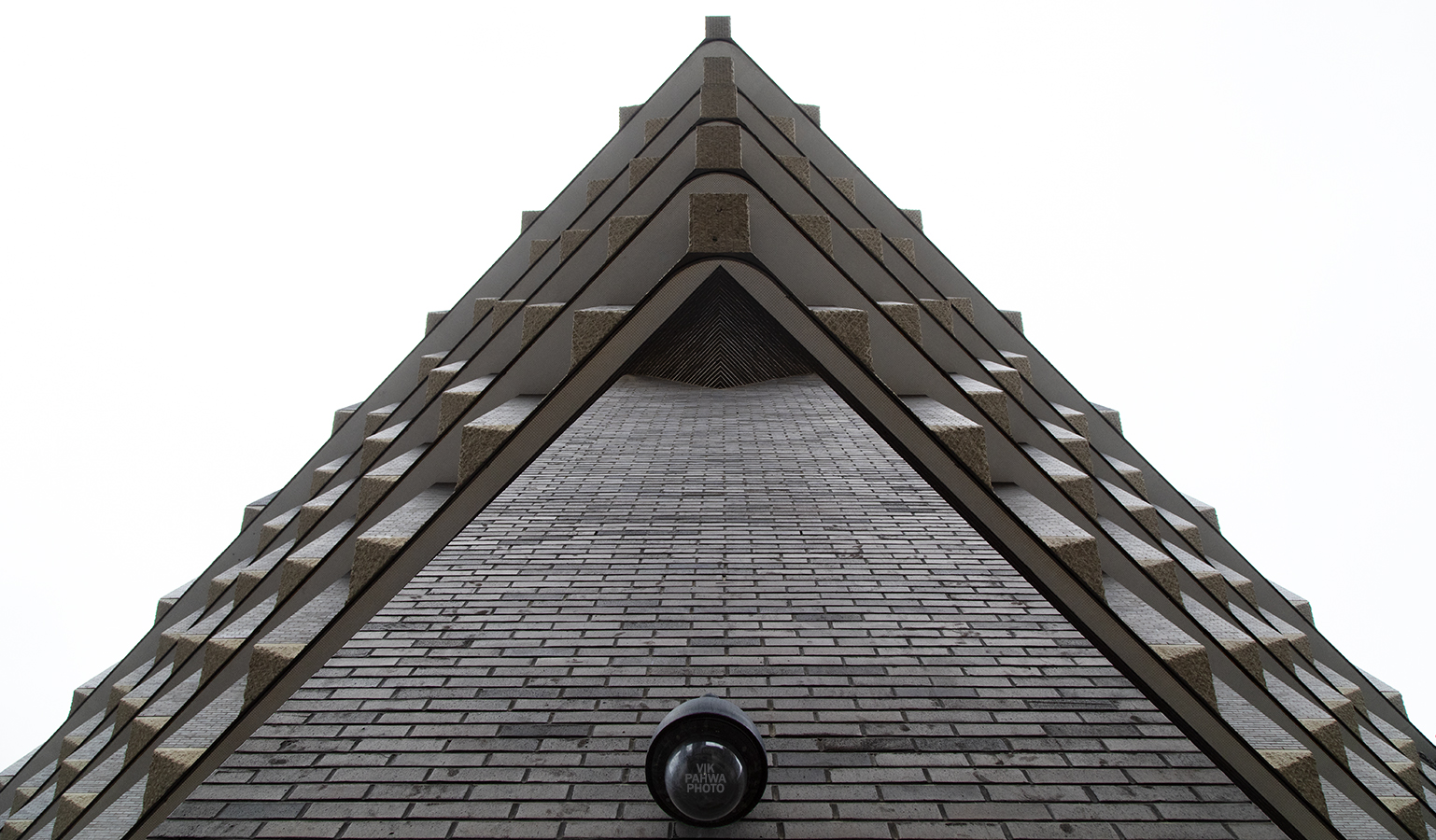
Tag Archives: WZMH architects
20200201. The McDonald Block complex, the administrative hub of the Ontario government, is undergoing a major reconstruction that will replace all core building systems.
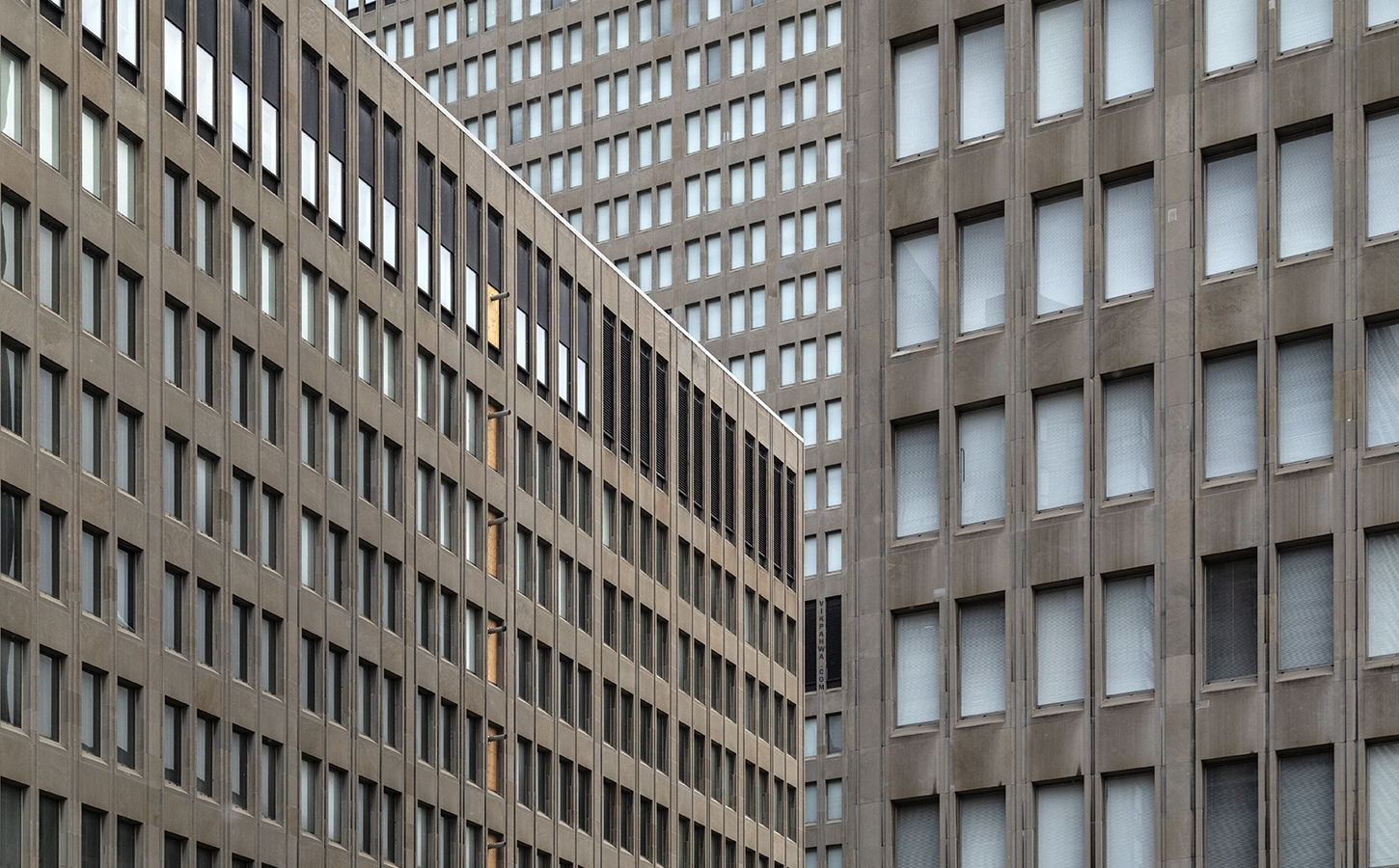
20190926. Working on the slanted skyscraper roof of the EY Tower.
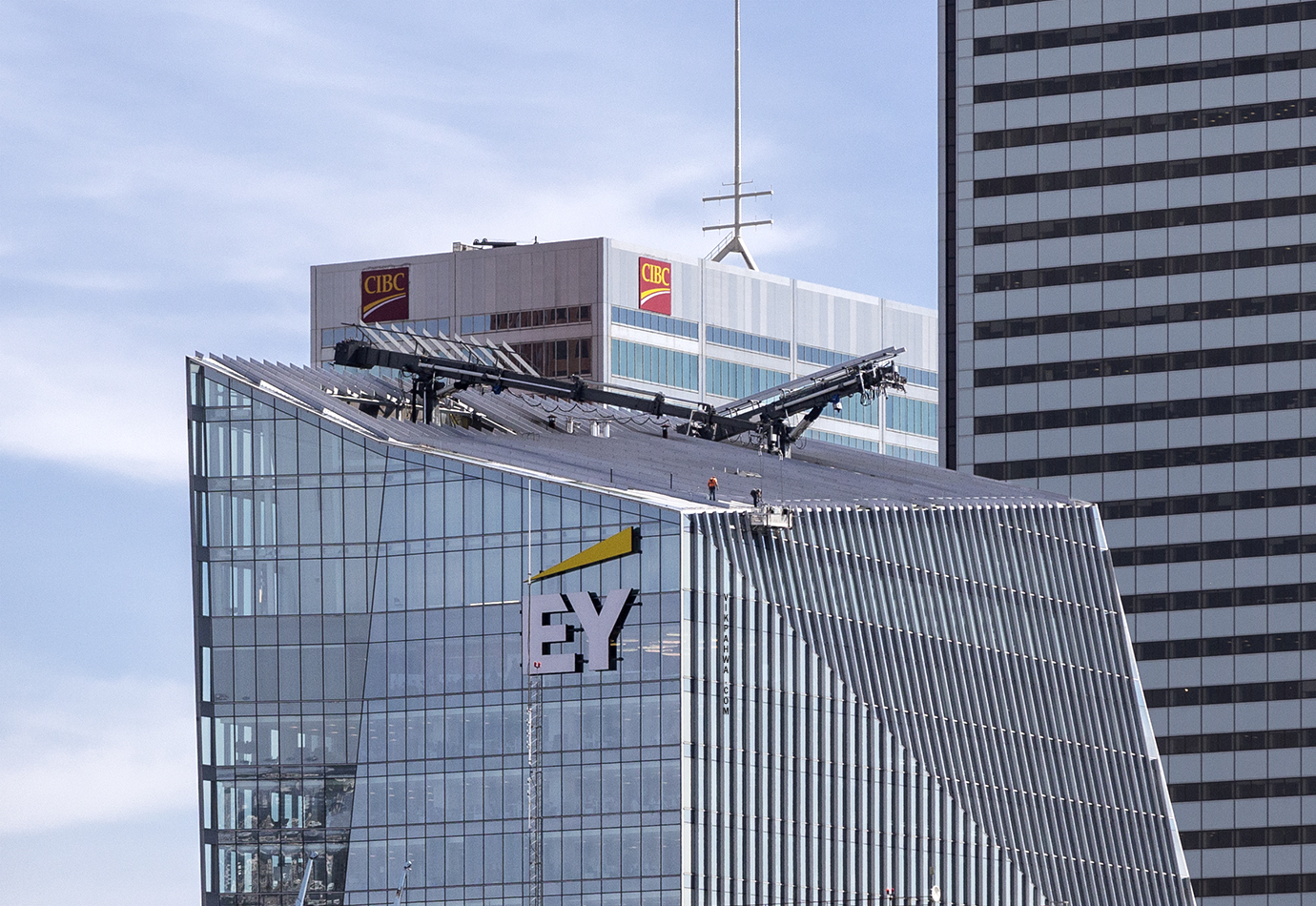
20190915. An elevated view of RBC Plaza.
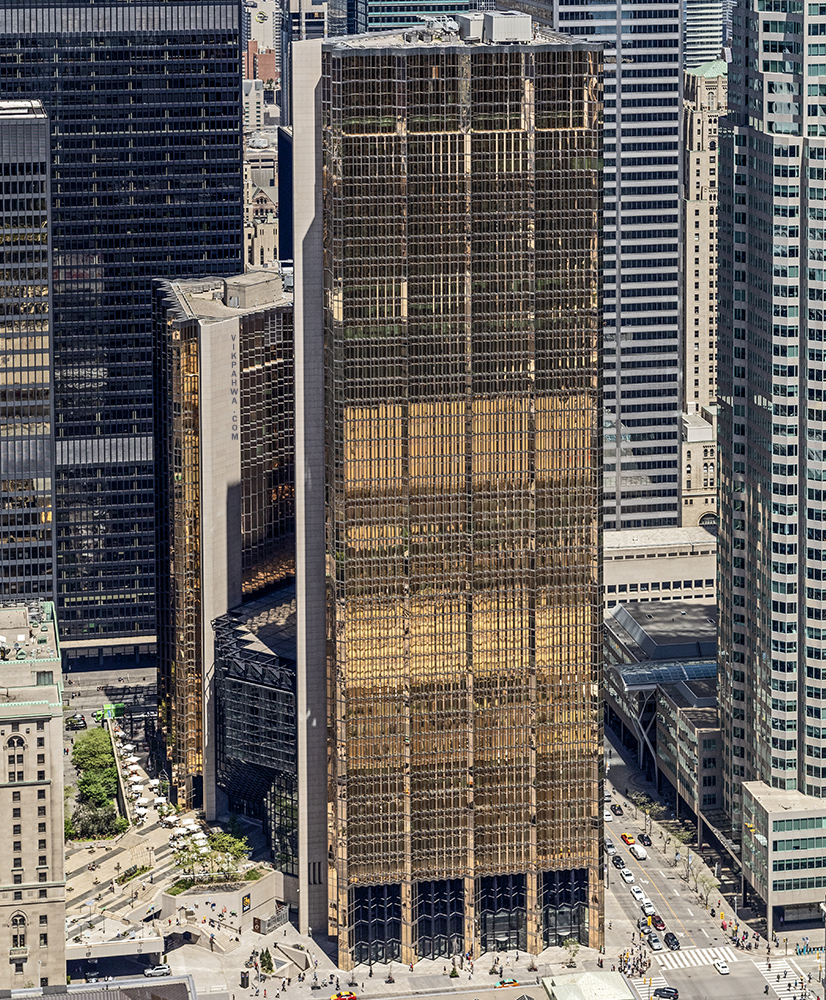
20190521. The inline conical pylons of Douglas Coupland’s public art “Four Seasons.”
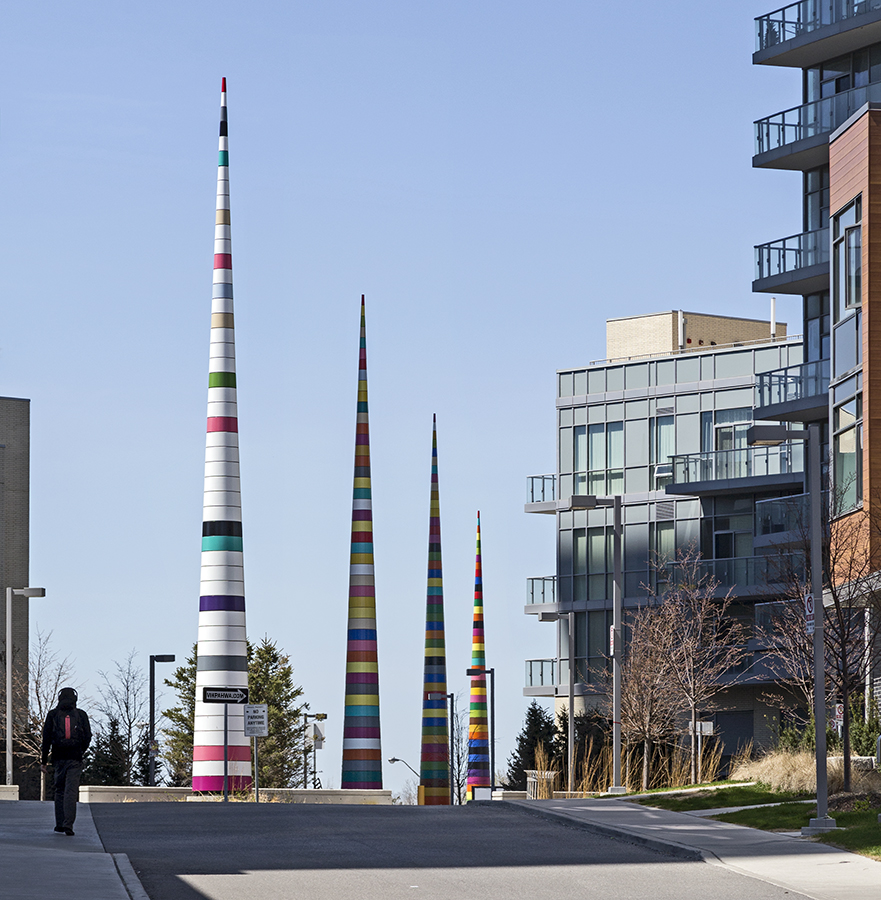
20180618. The Three Watchmen stand tall in the newly renovated College Park atrium.
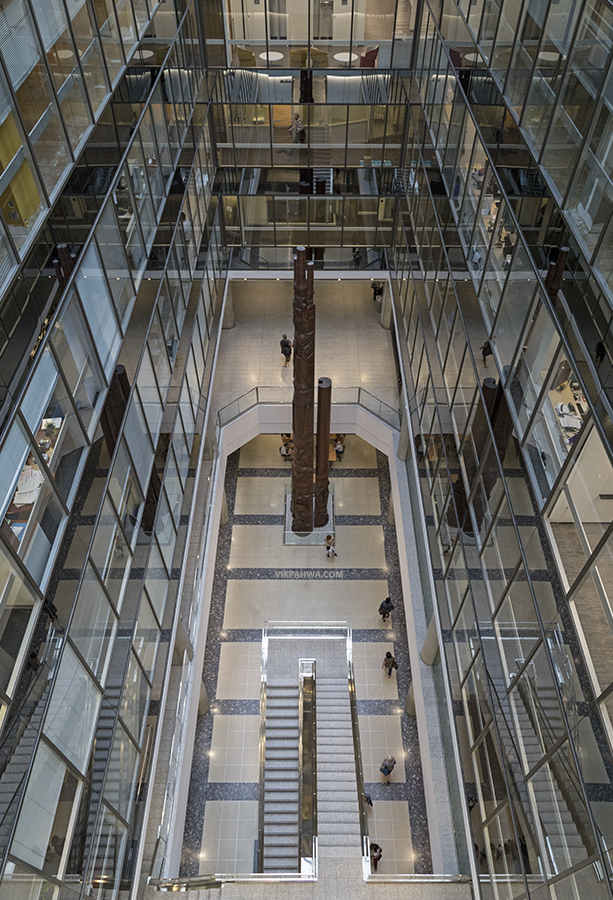
20180126. Deconstructing the Richmond-Adelaide Centre – a complex of buildings by WZMH Architects spanning 51 years with a temporary trailer terrace addition.
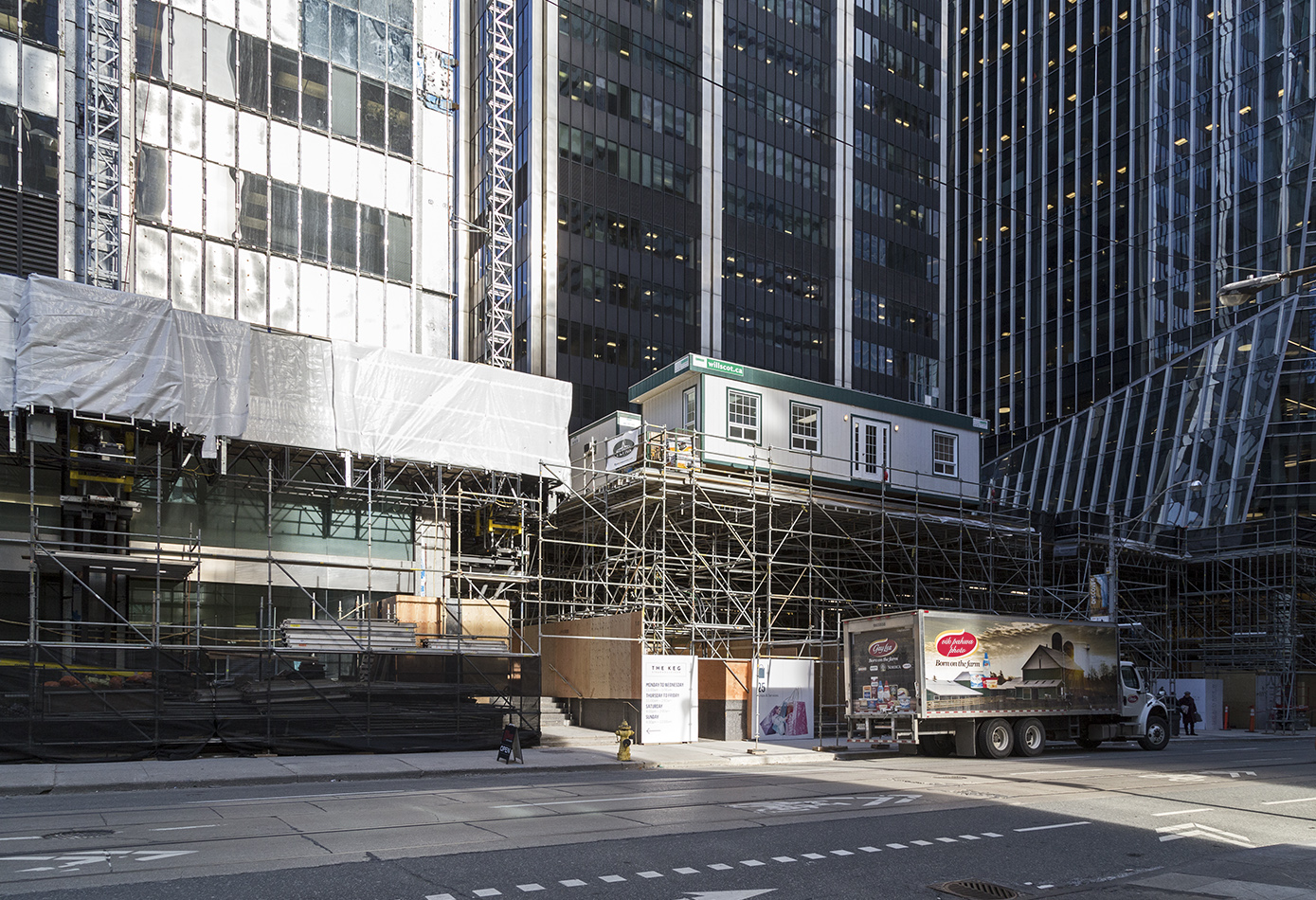
An underground parking exit ramp can be made elegent with the use of patterned precast concrete.
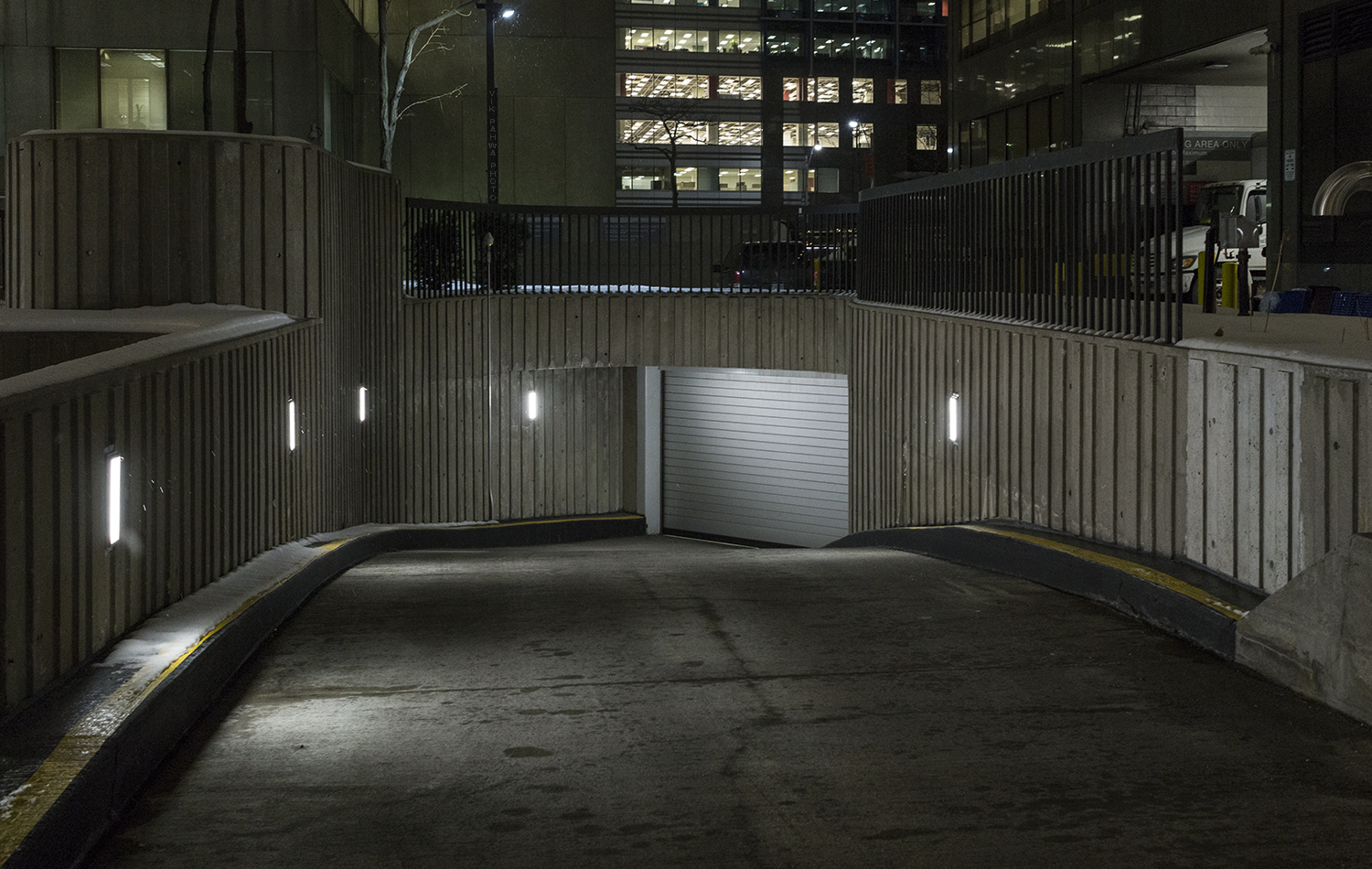
20171203. An aerial view of the overturned brown brick brutalist ziggurat – formerly Sears headquarters and now Ontario Government offices.
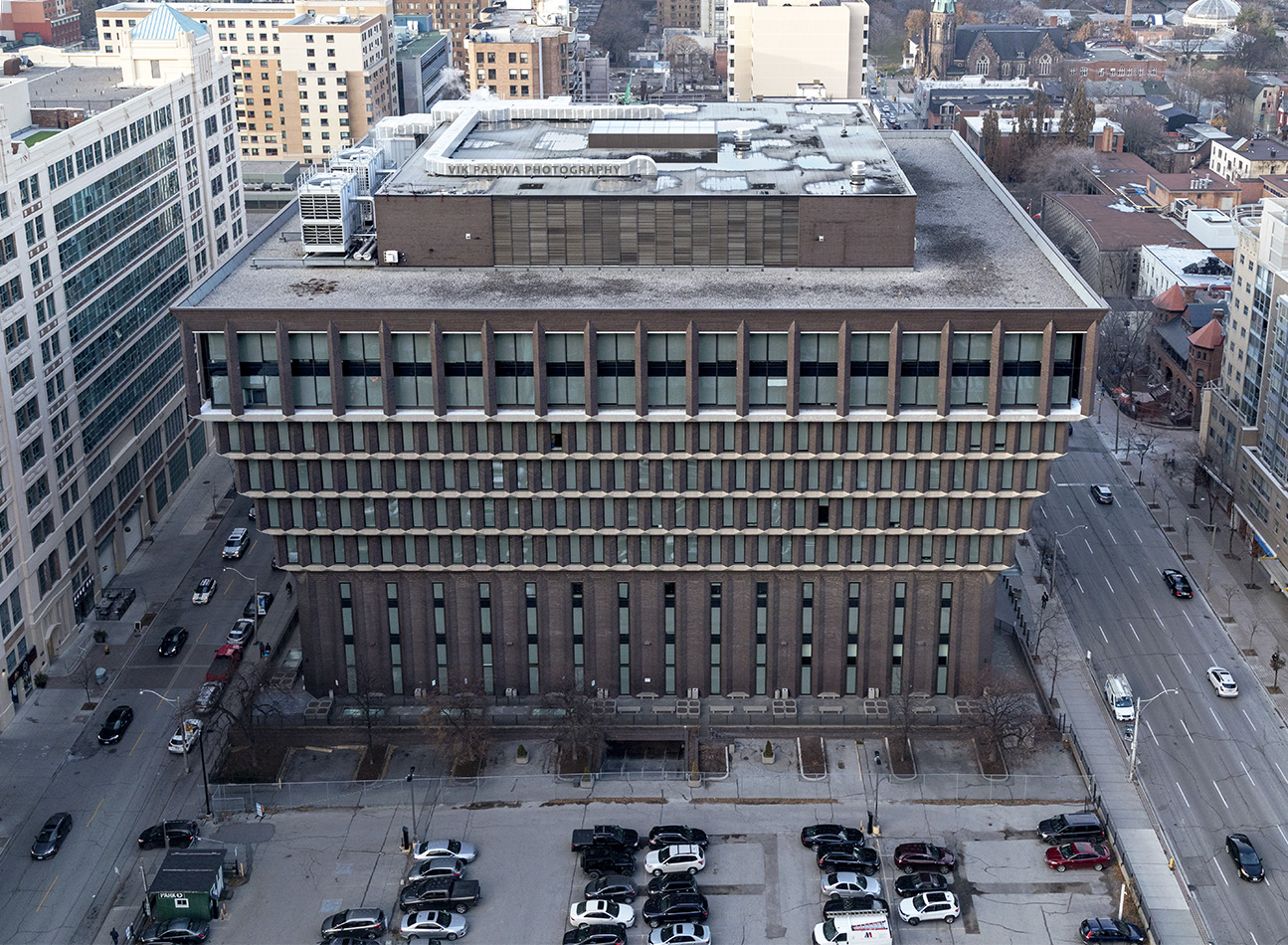
20171126. Remembering the 1966 Richmond-Adelaide Centre before its retrofit and recladding that will match the new EY Tower’s light blue-tinted glazing.
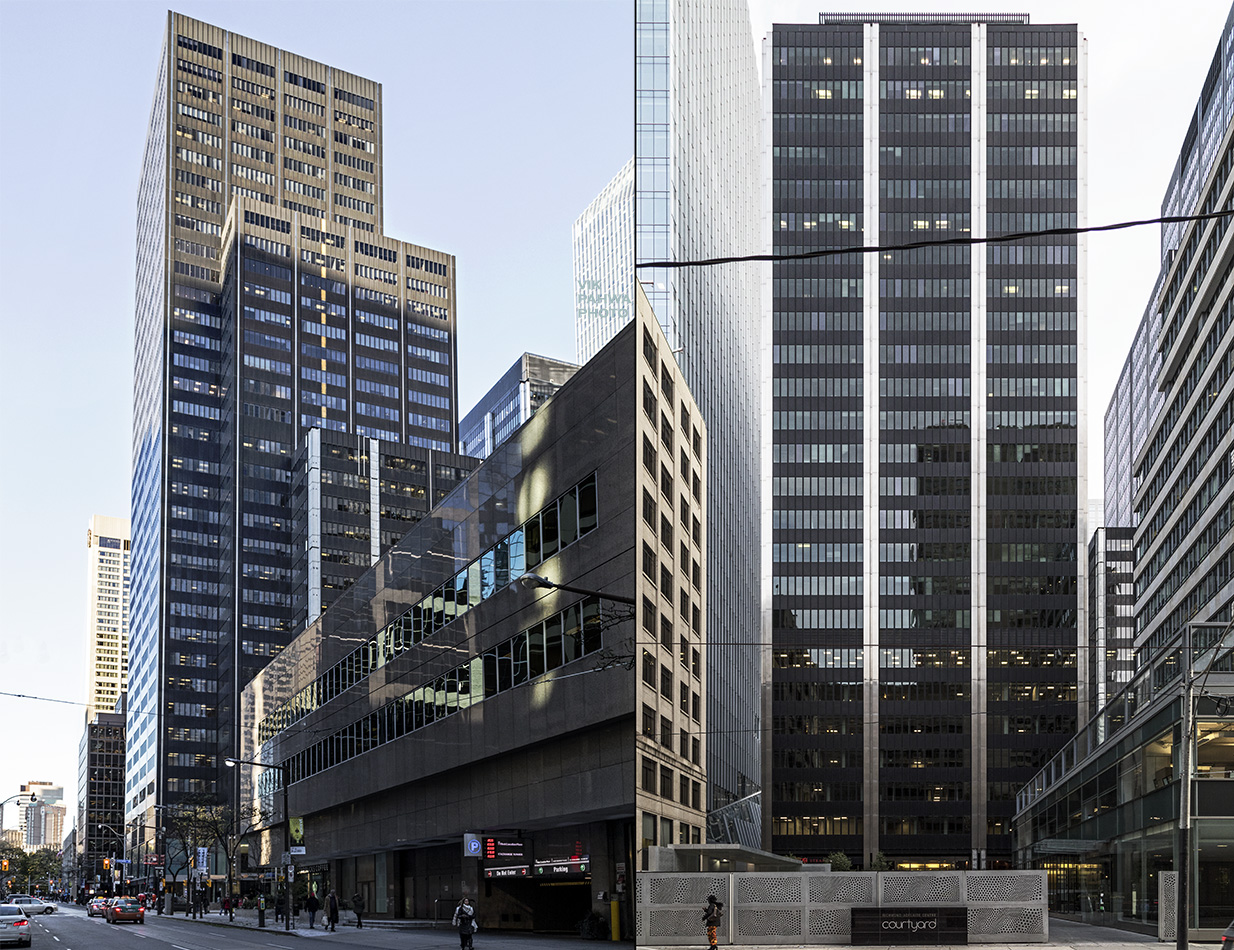
20171125. The pleasing geometry of the Sun Life Centre West Tower.
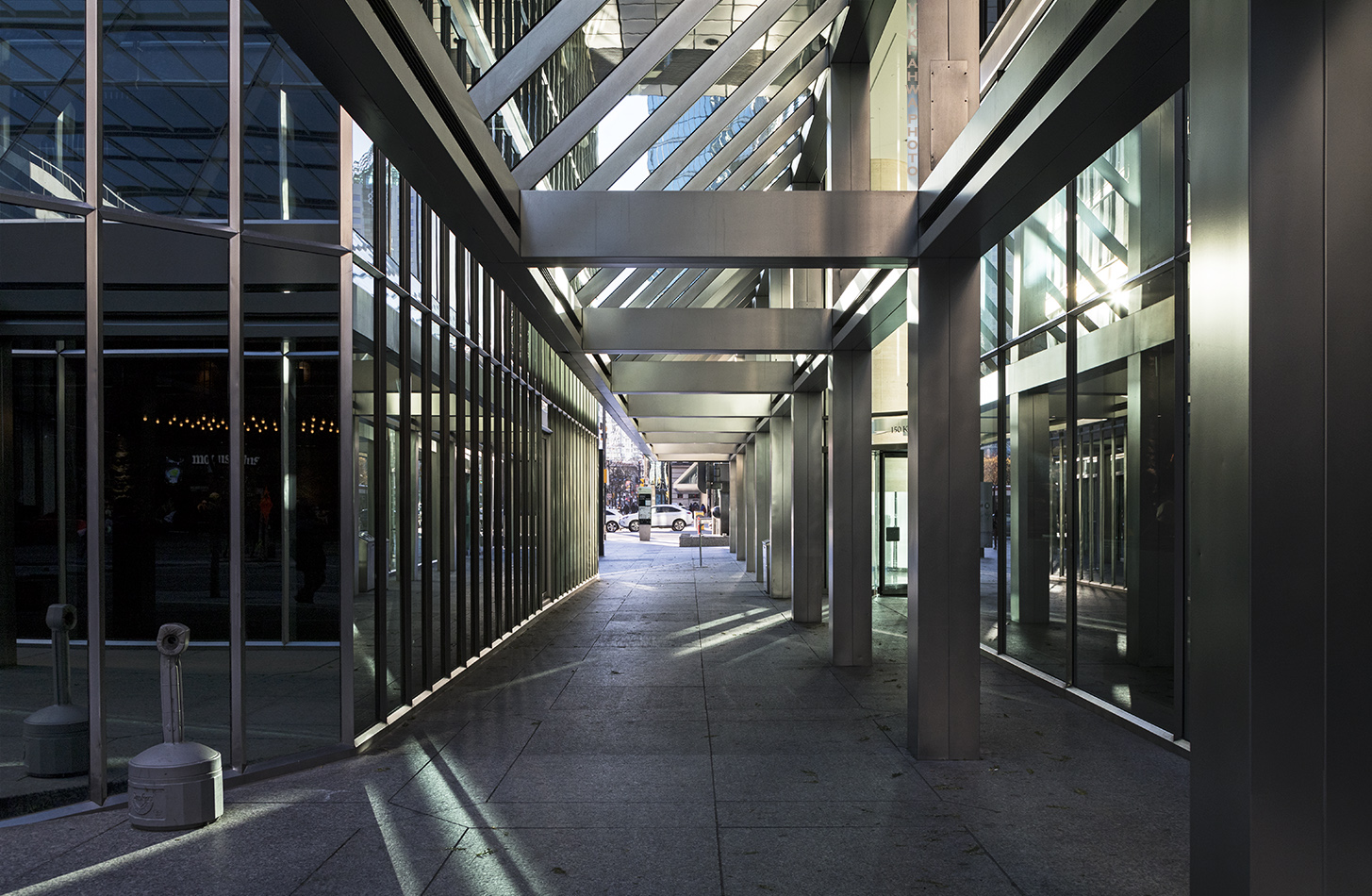
20170928. The TR2 Equinix Data Centre north facade is reminiscent of punch cards.
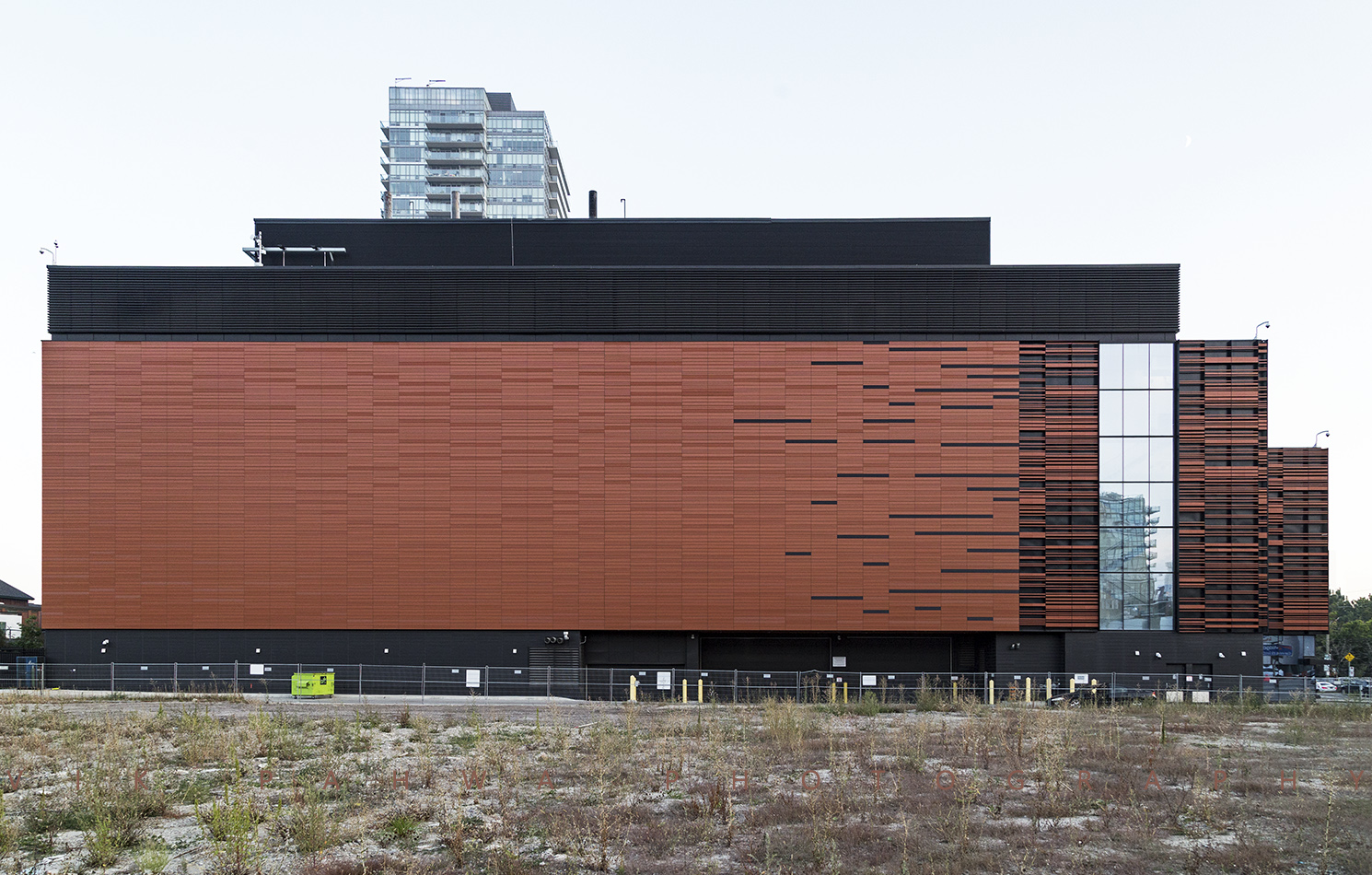
The cuboid vestibule inside the new Concourse Building inside the new EY Tower
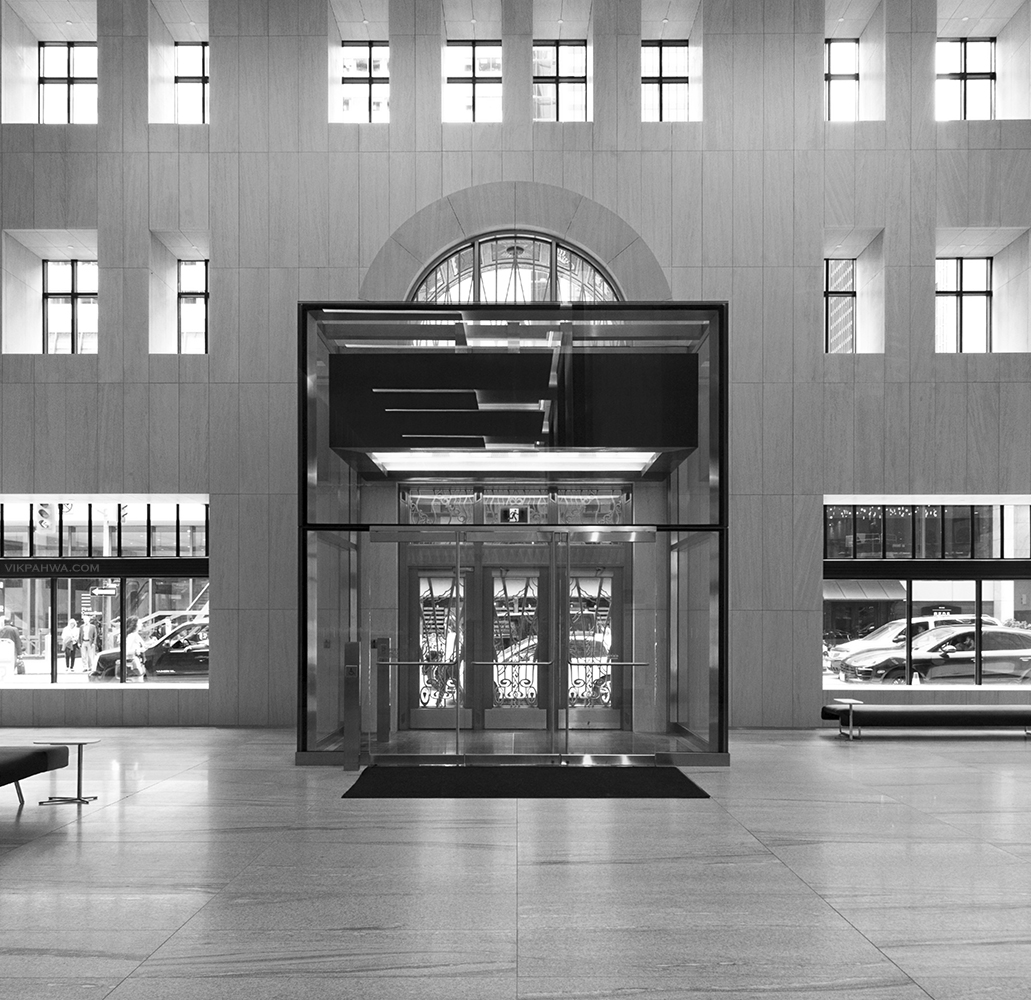
20170810. Taking a close up look at the 1973 modern Munich RE Centre.
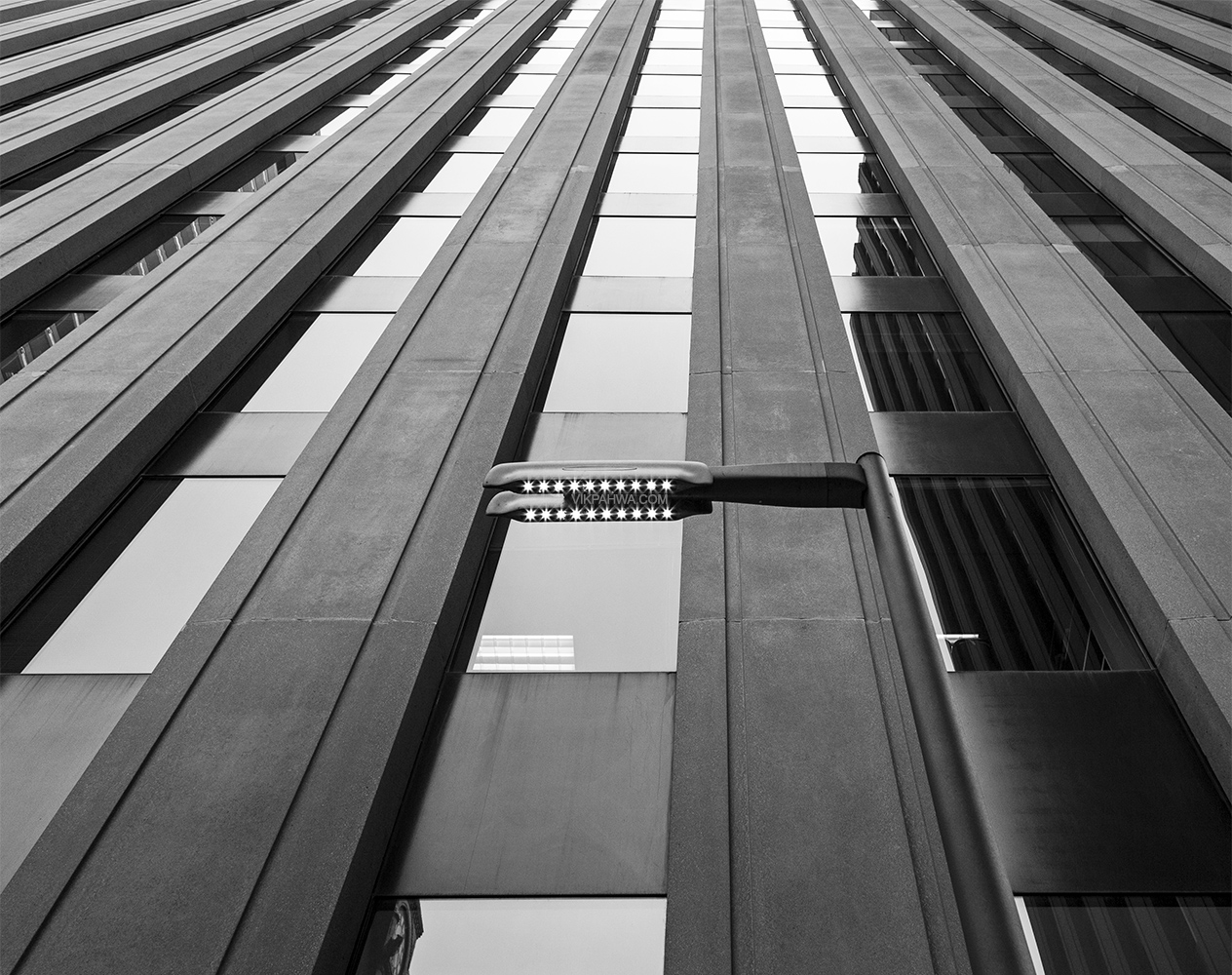
20170625. Bay Adelaide Centre West wide angle.
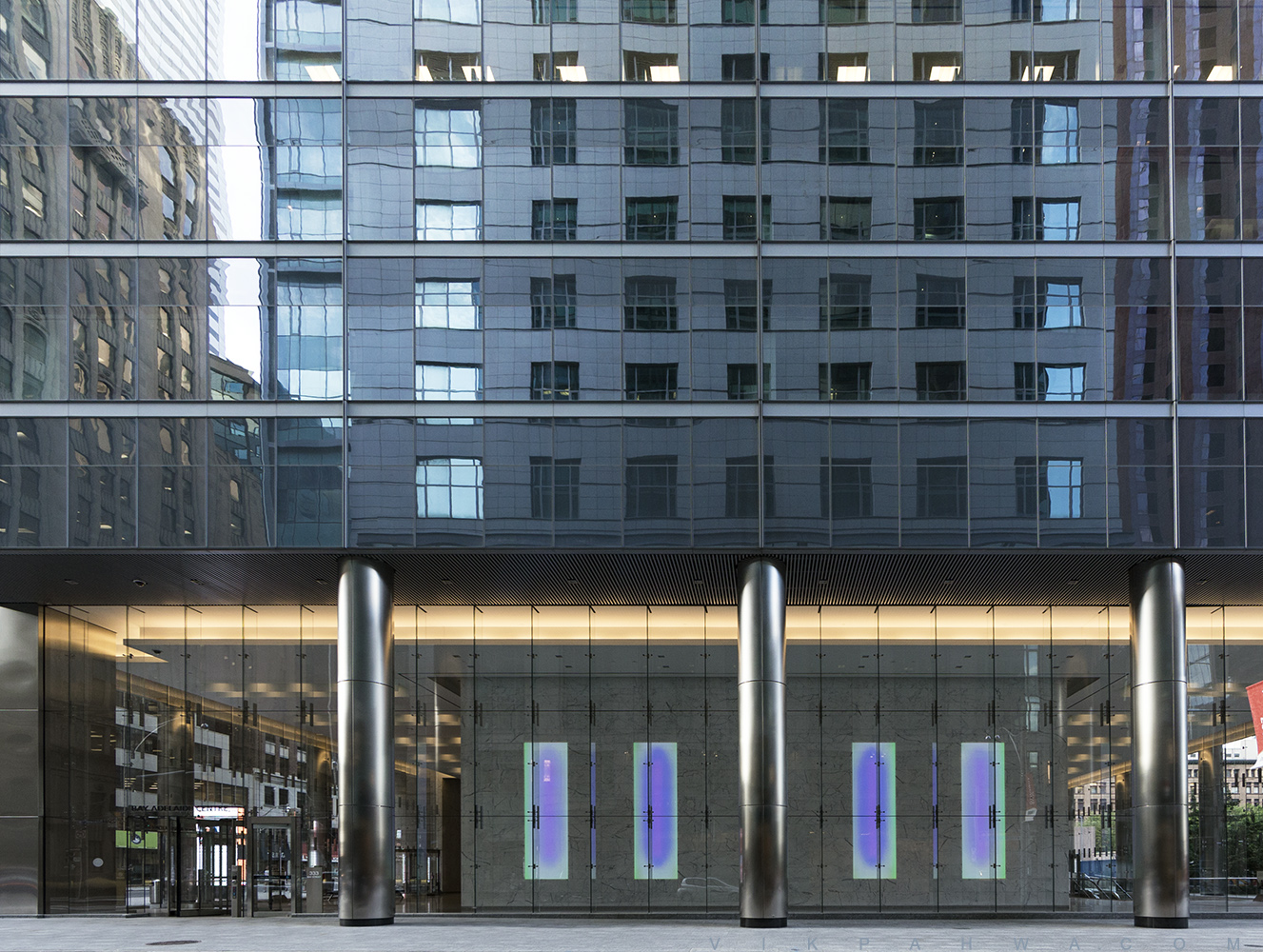
20170504. York Centre’s pellucid postmodern passageway to the Toronto PATH.
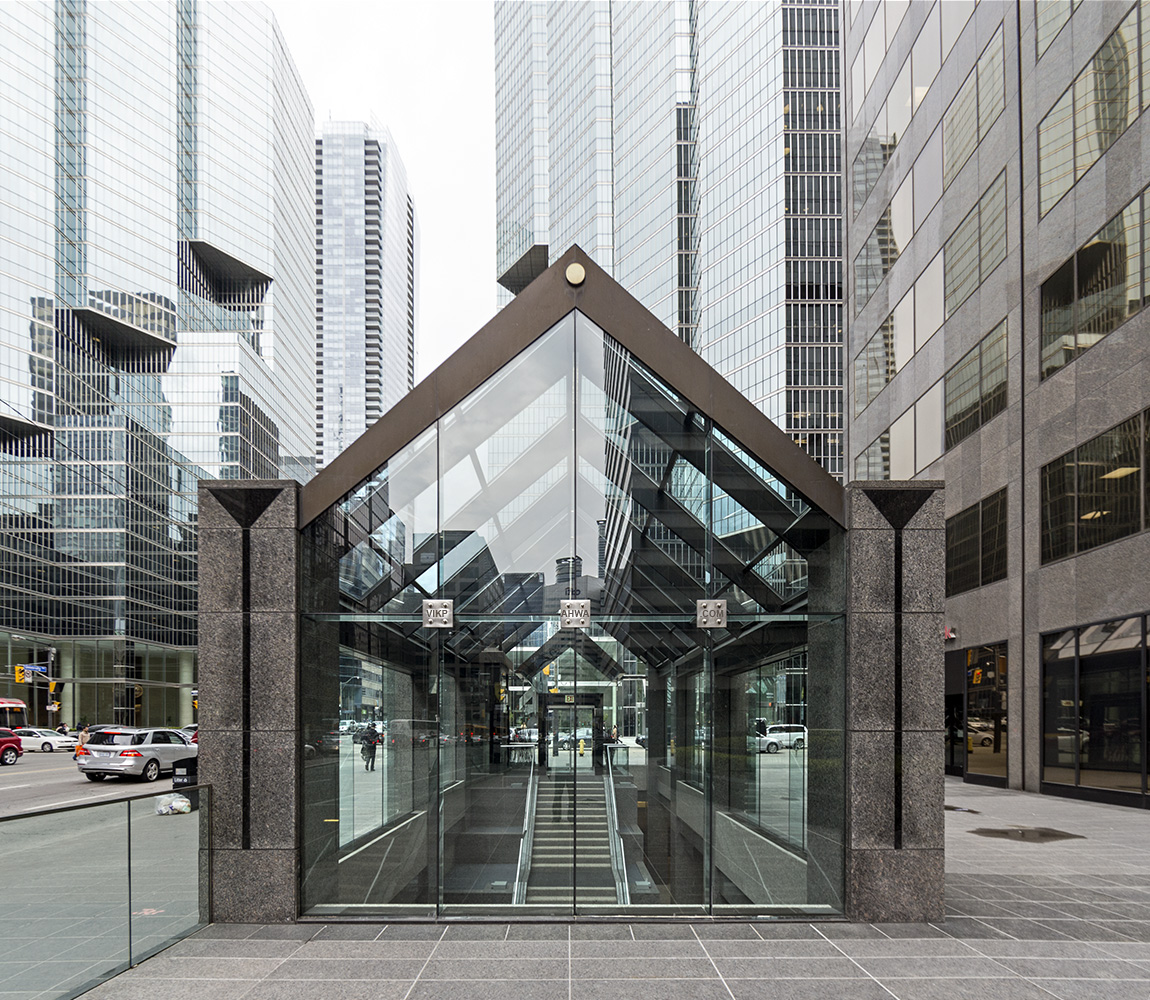
20170423. The inline conical pylons of Douglas Coupland’s public art Four Seasons.
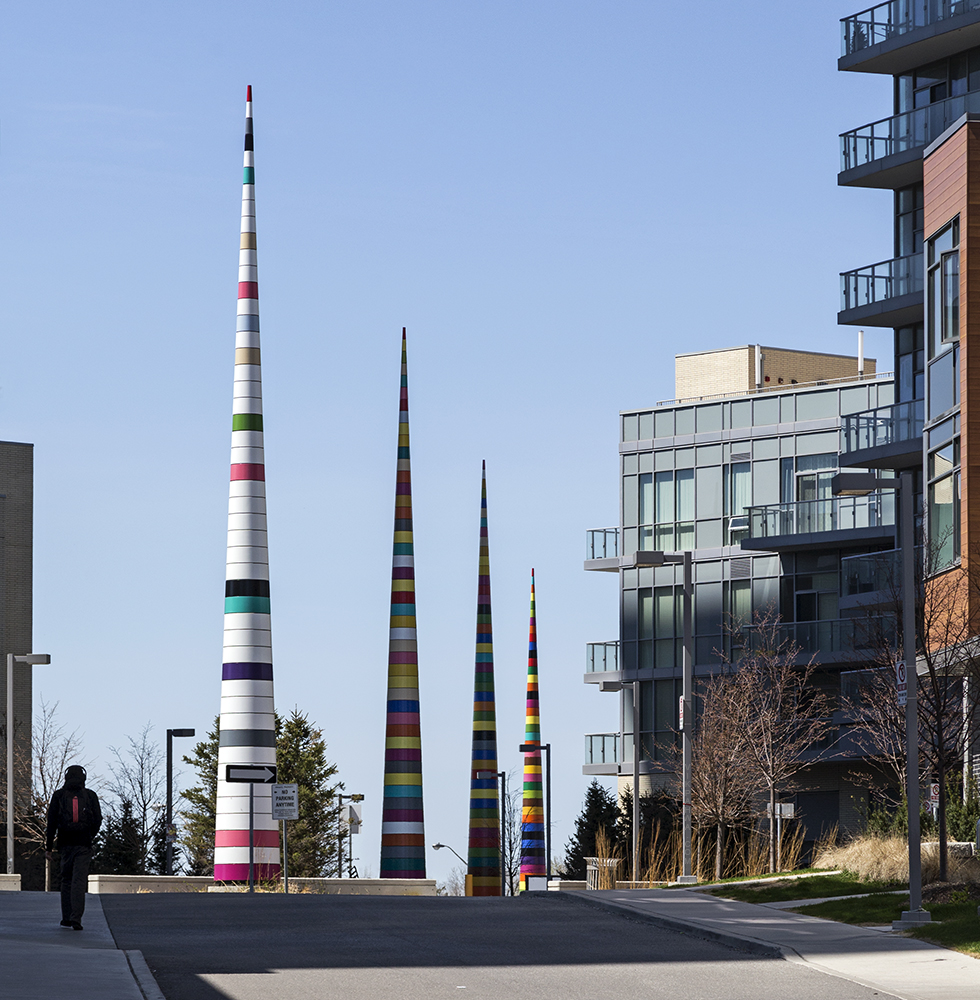
20170420. Symmetry at the corner of Royal Bank Plaza South.
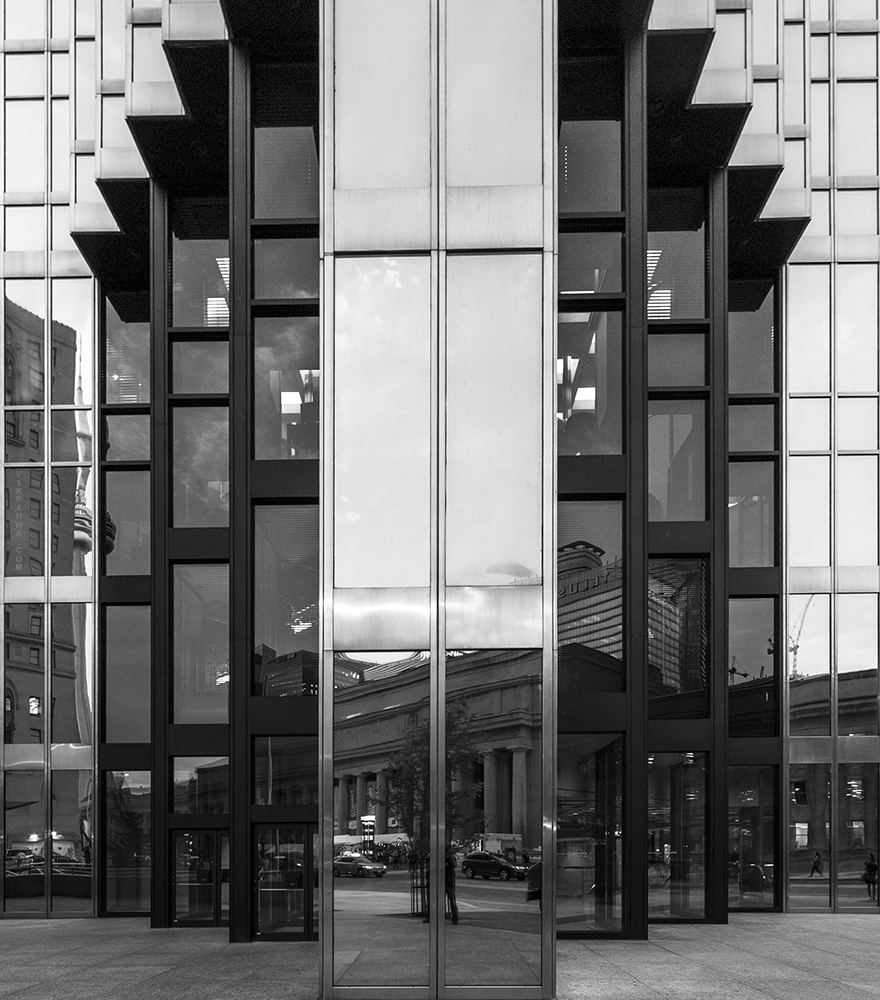
20170411. Scotia Plaza’s grand entrance atrium.
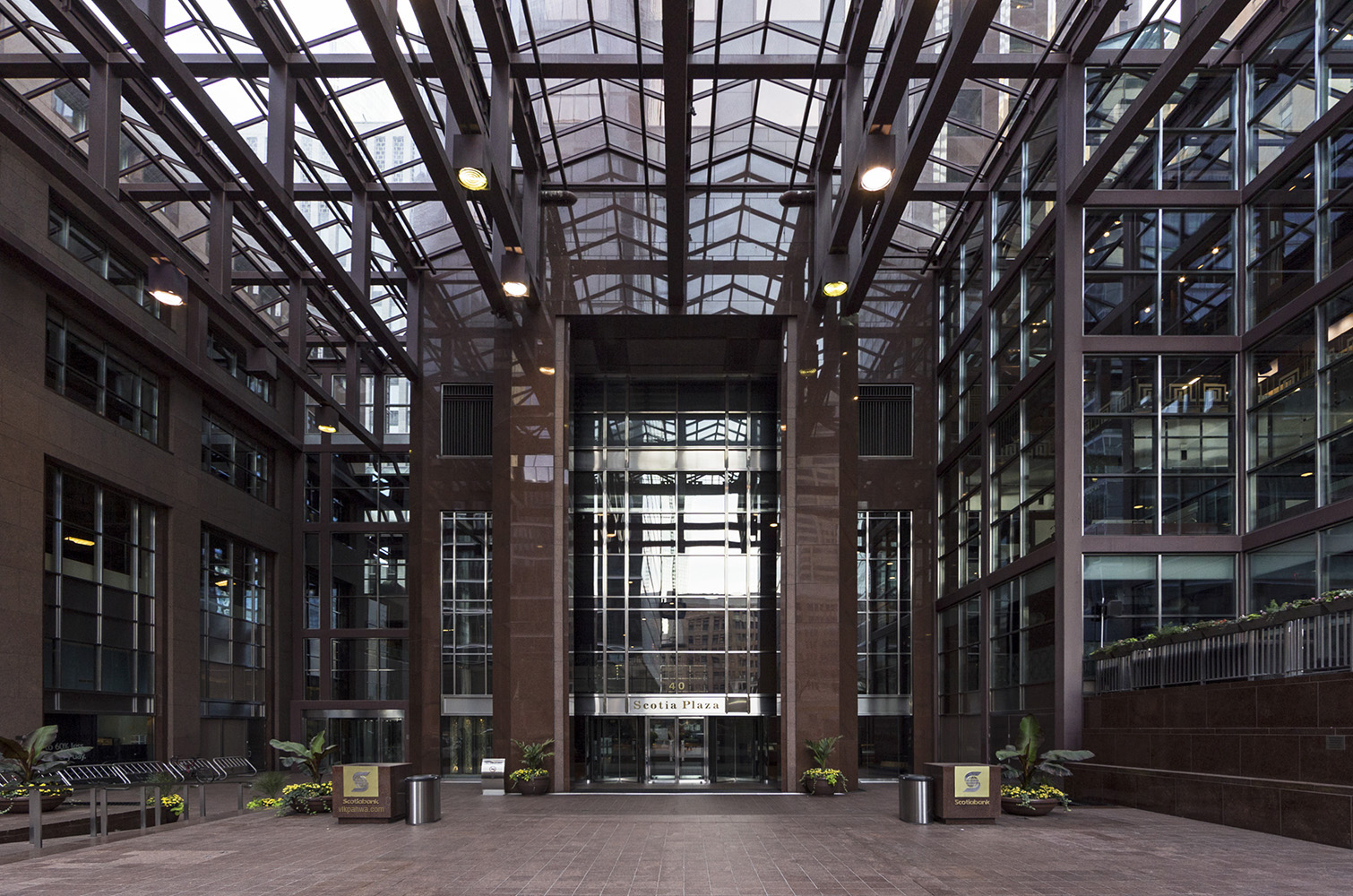
20170321. A latticework of balconies and concrete forms the facade of the modernist Tower Hill tower.
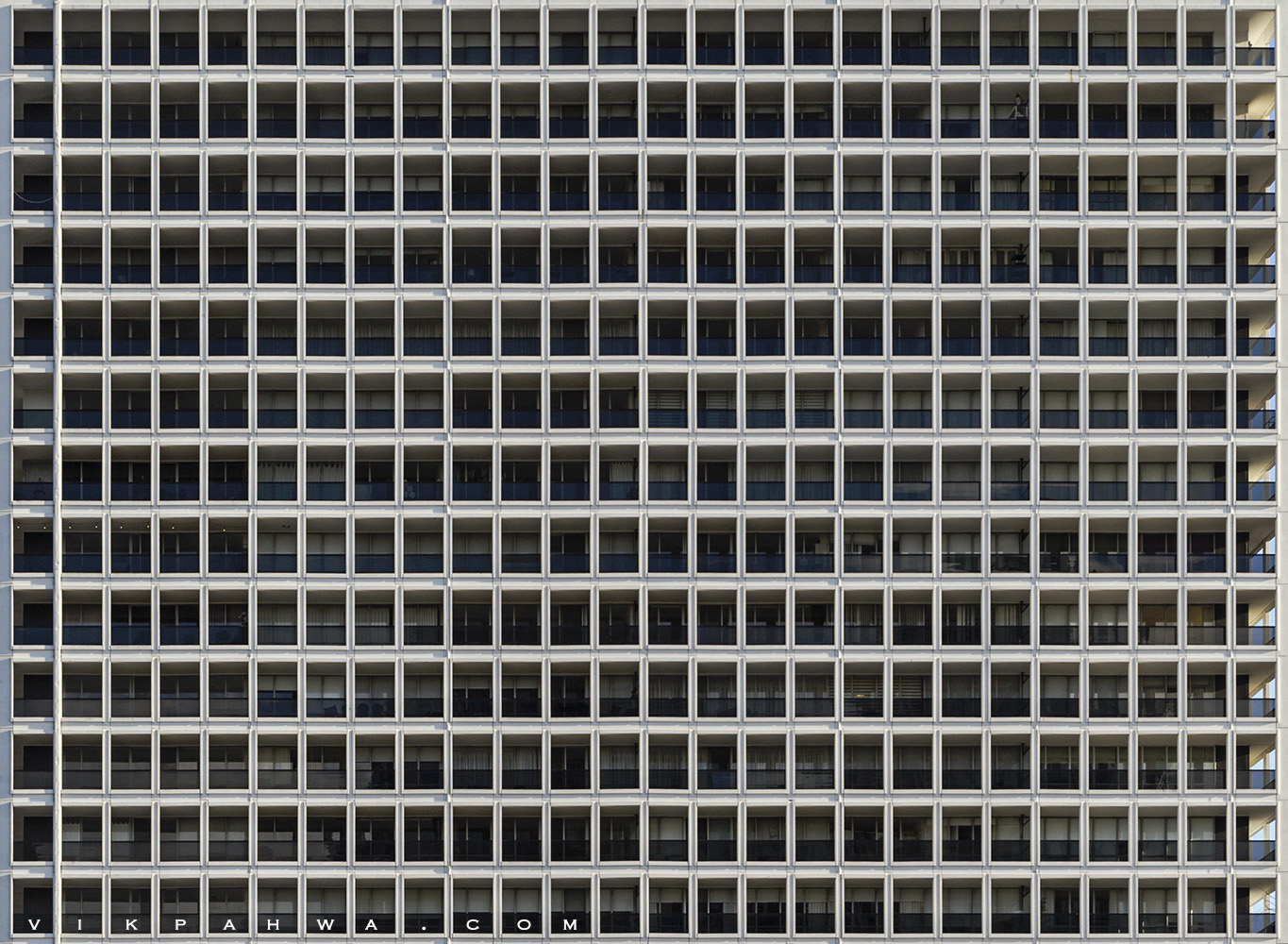
20170313. The College Park atrium, with a railing-free staircase and a wall of wood hoarding, is getting a facelift.
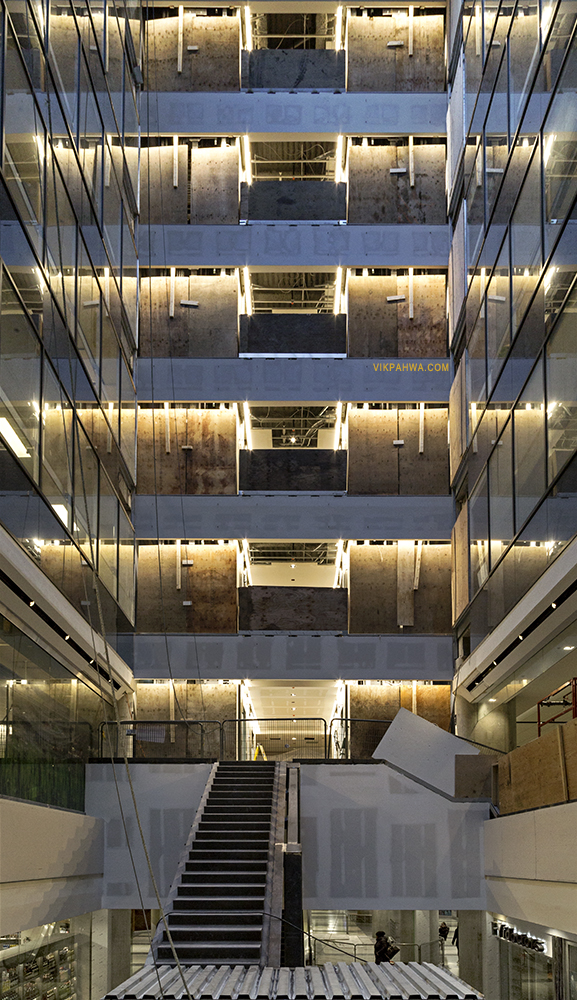
20170212. The brutalist blockiness of 55 St. Clair West (Esso Place, WZMH Architects, 1981).
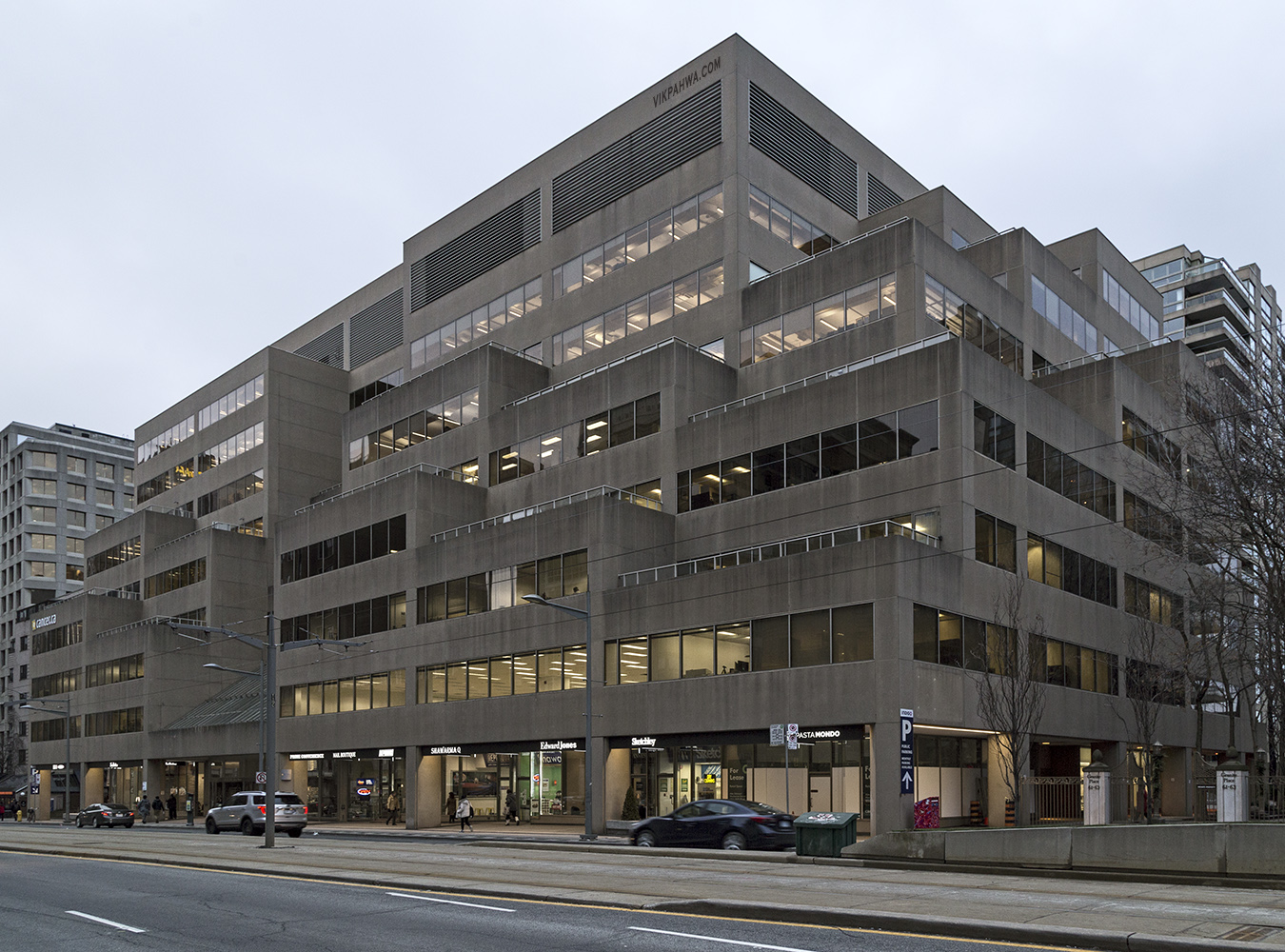
20170108. The Art Deco Concourse Building at 100 Adelaide St W is back.
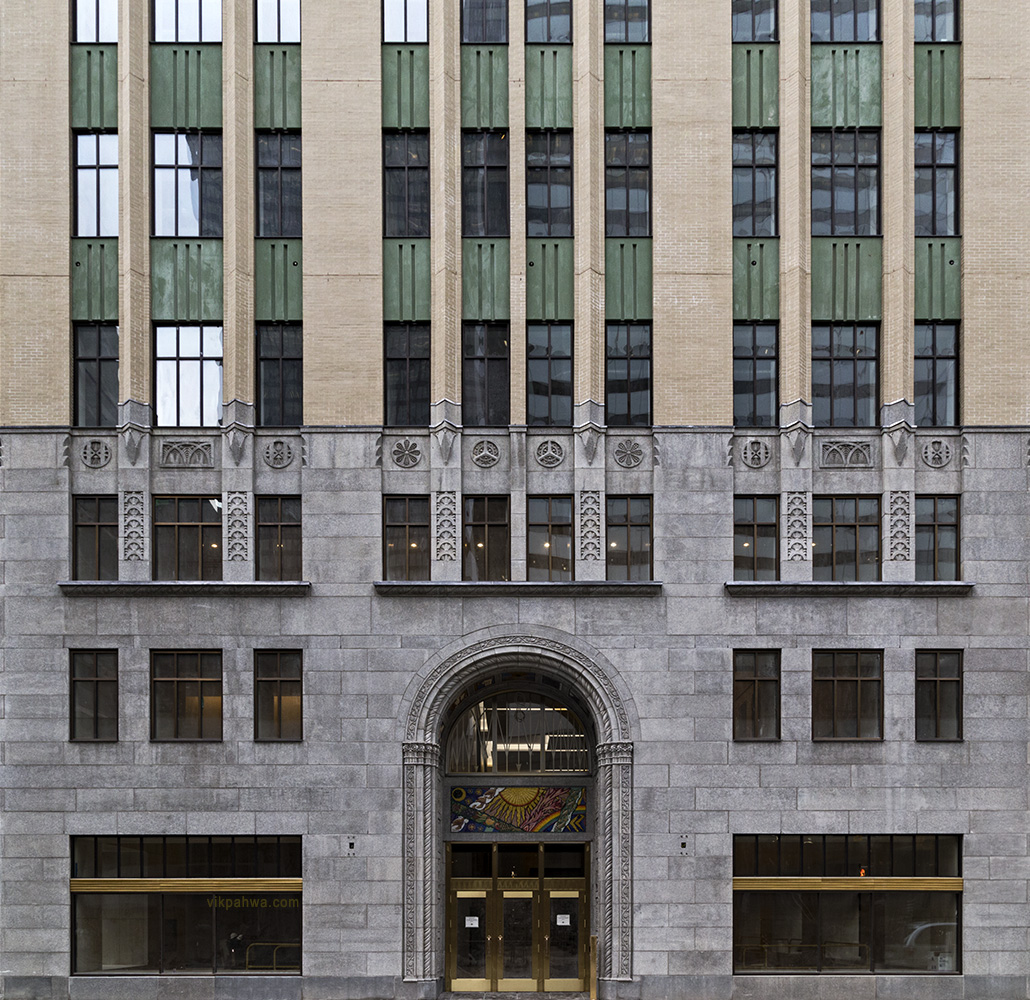
20161217. Scotia Plaza Tower Grid.
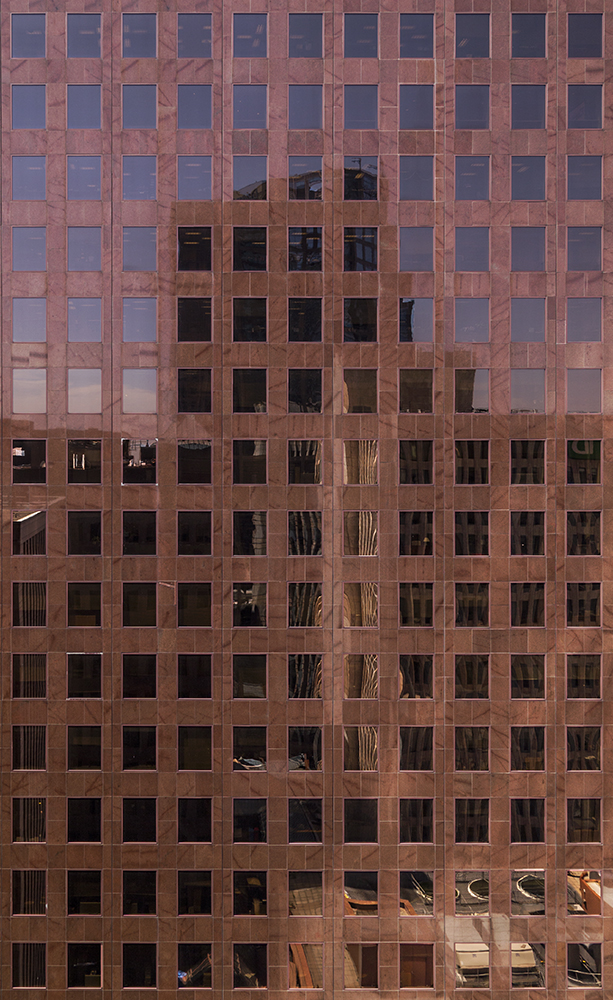
20161207. Mirrors, lines and geometry at the Sun Life Centre.
