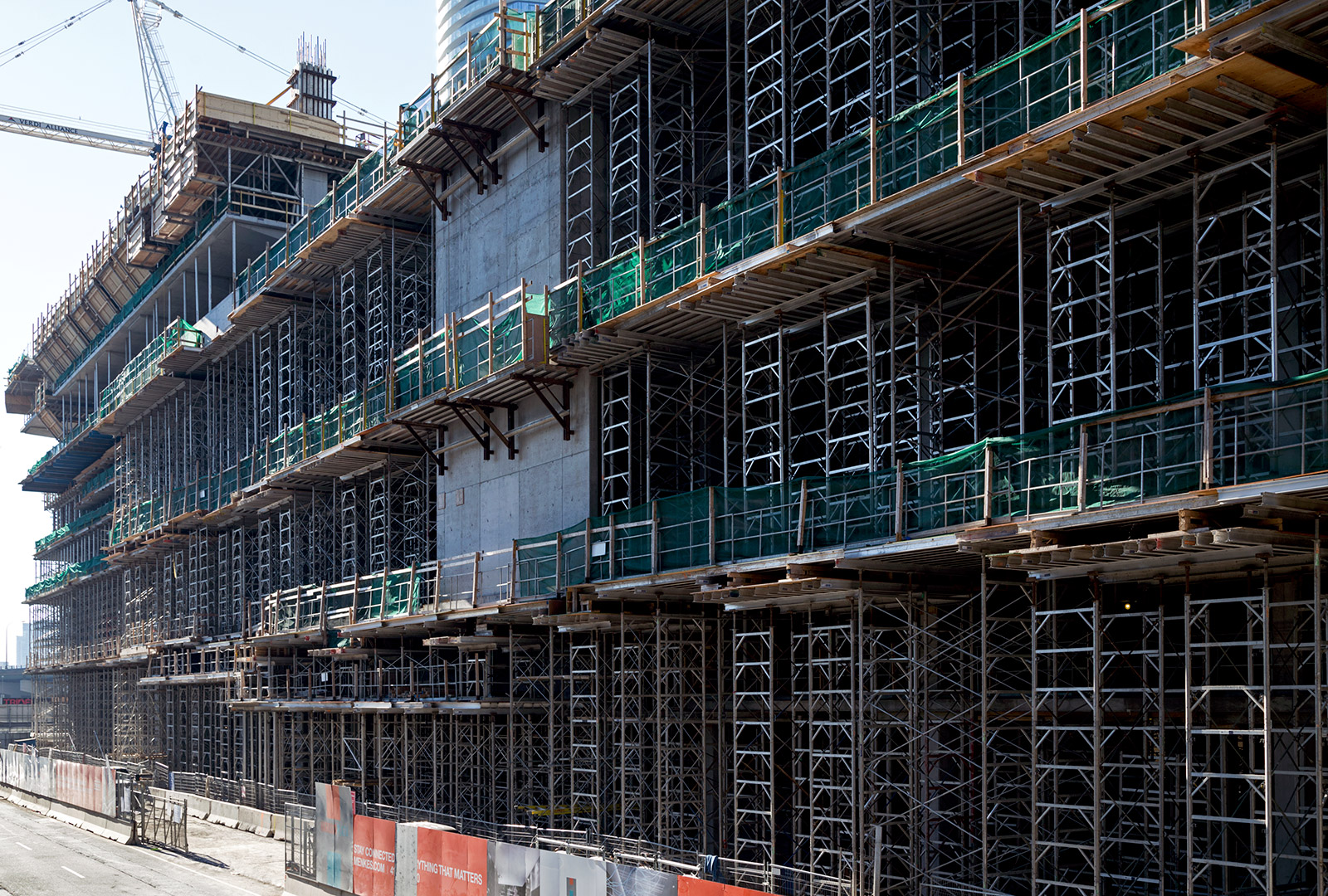
Tag Archives: vik pahwa
20141005. The Toronto indoor PATH system now extends south of the elevated Gardiner Expressway, connecting the north and south financial cores.
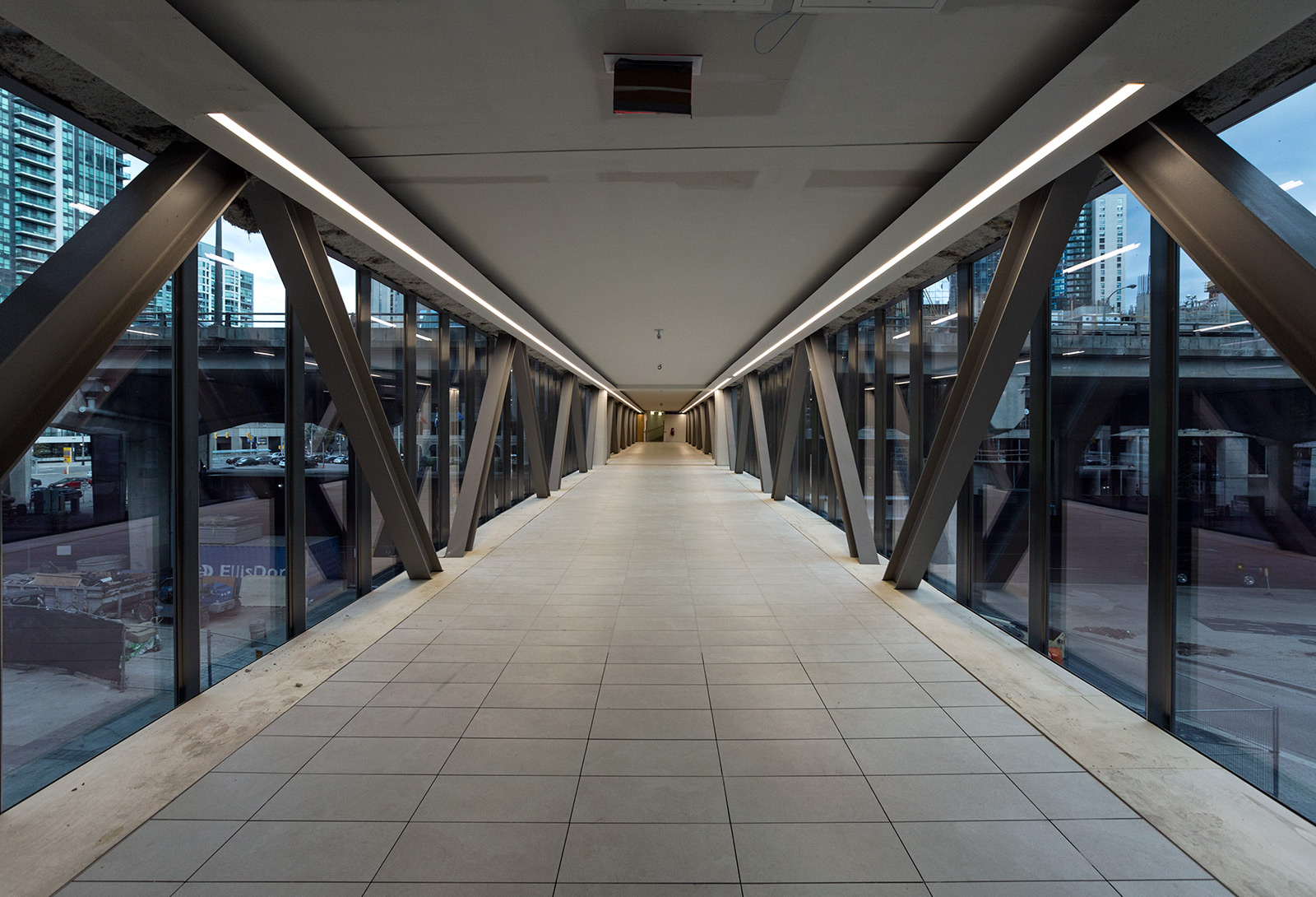
20141004. Into the mouth of the temporary bridge spanning the construction site of the future 100 Adelaide W, Toronto.
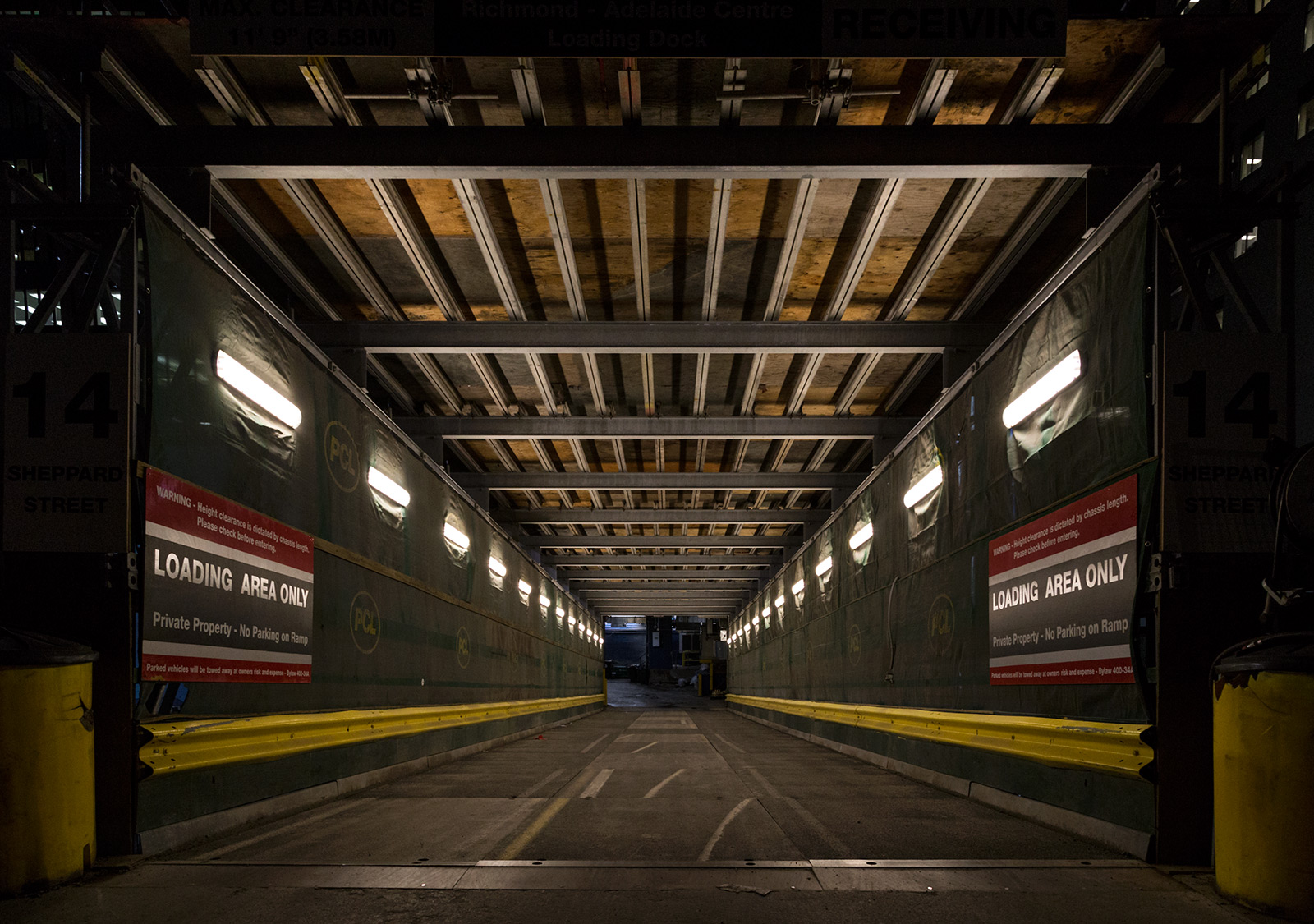 20141004. Into the mouth of the temporary bridge spanning the construction site of the future 100 Adelaide W, Toronto.
20141004. Into the mouth of the temporary bridge spanning the construction site of the future 100 Adelaide W, Toronto.
20141003. Looming lighting in the Toronto underground PATH system.
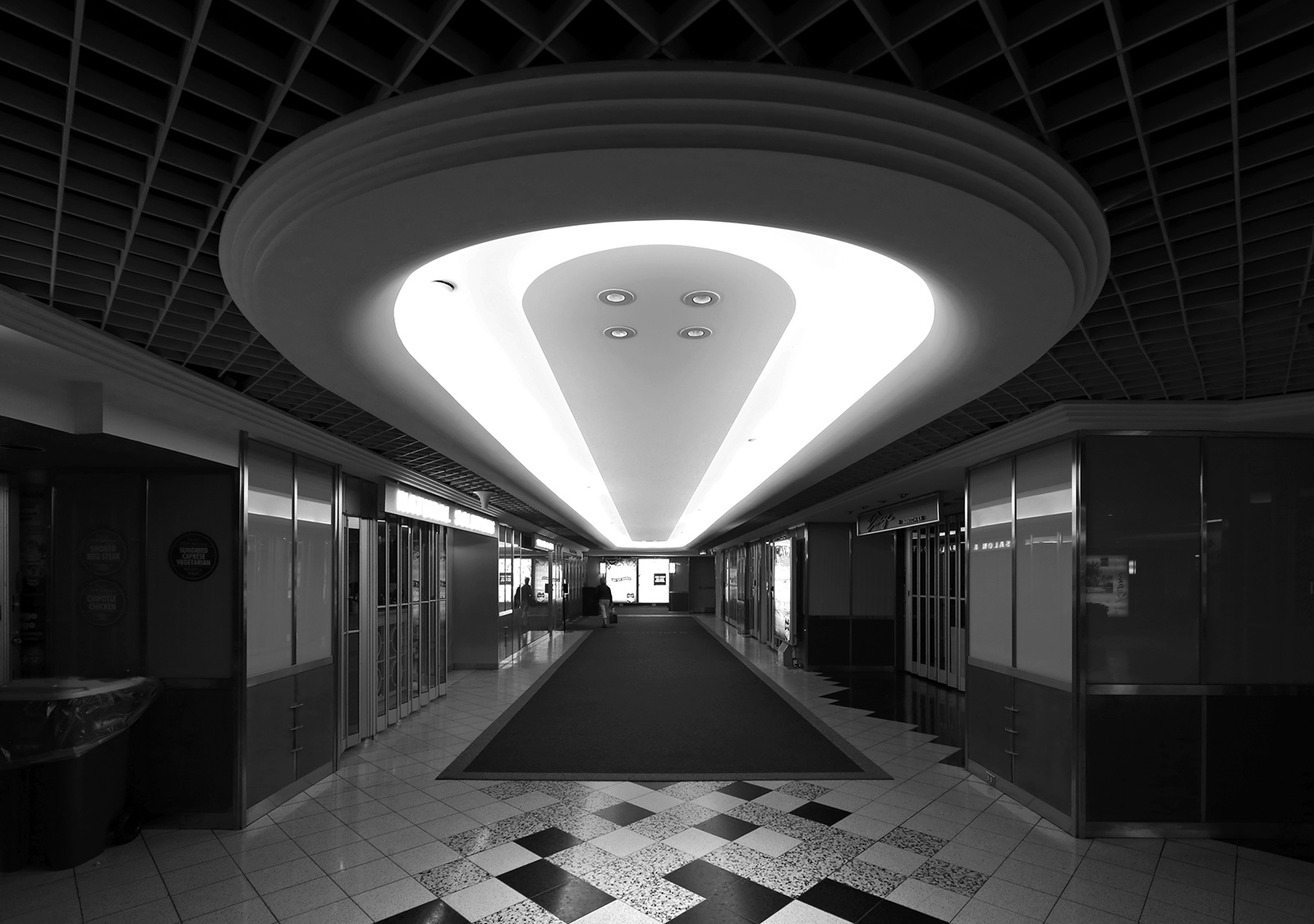
20141002. Parkin’s classic modernist Art Shoppe (2131 Yonge St, Toronto) is to be demolished to make way for condos.
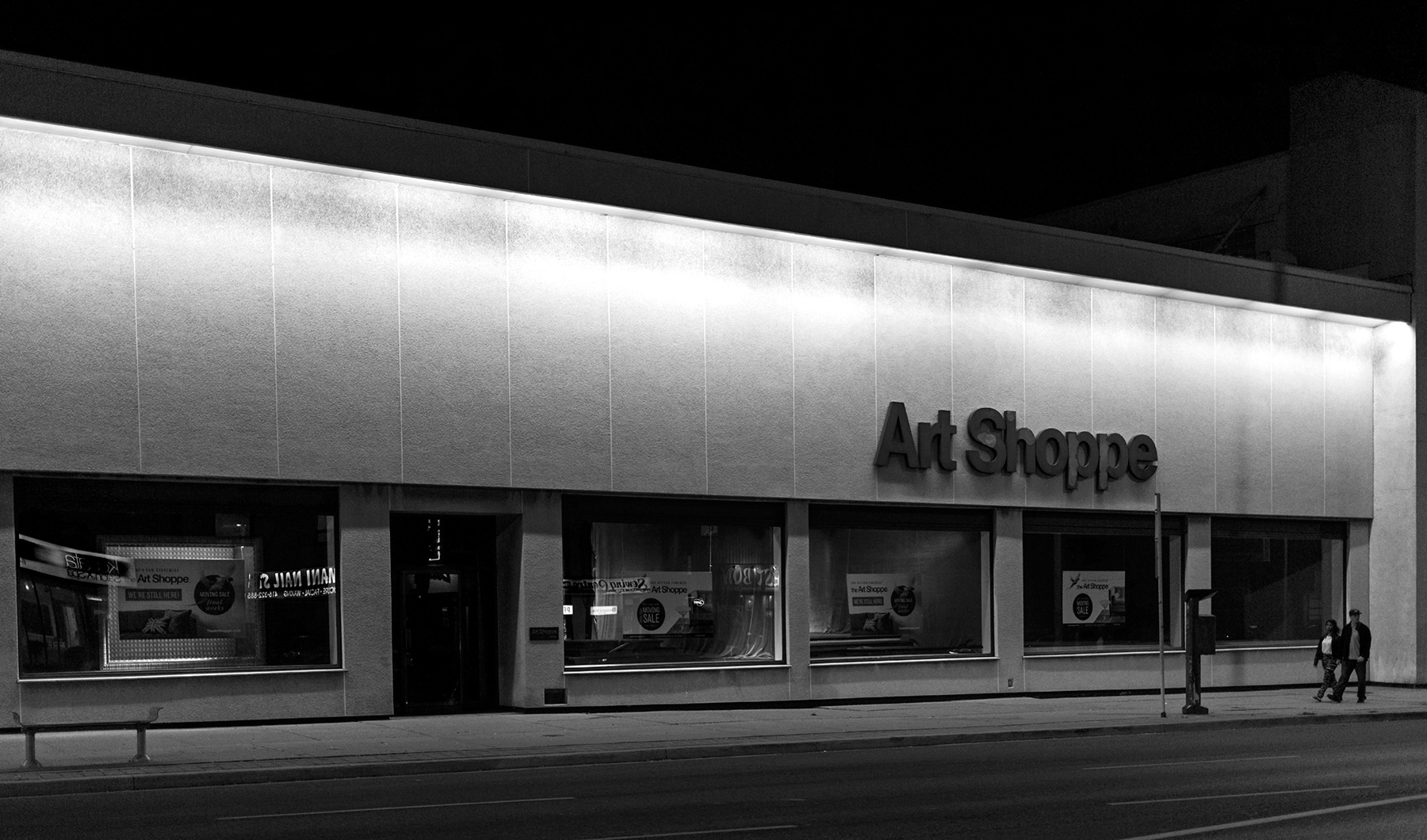
20141001. An door-less flood-prone parkade vestibule at night. Minimal Aesthetic 43.
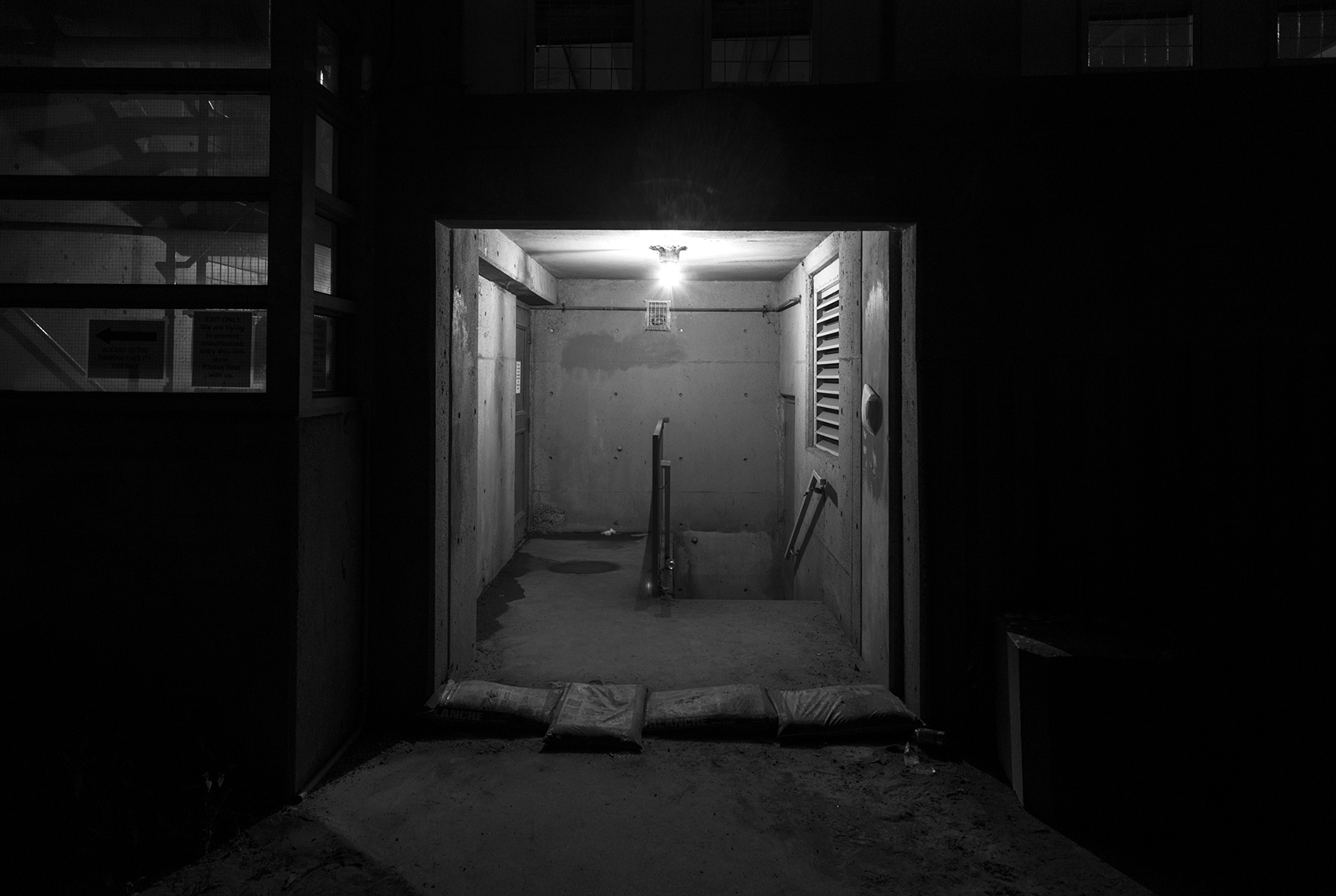
20140930. A retro pedestrian overpass brightens the night. University of Toronto downtown.
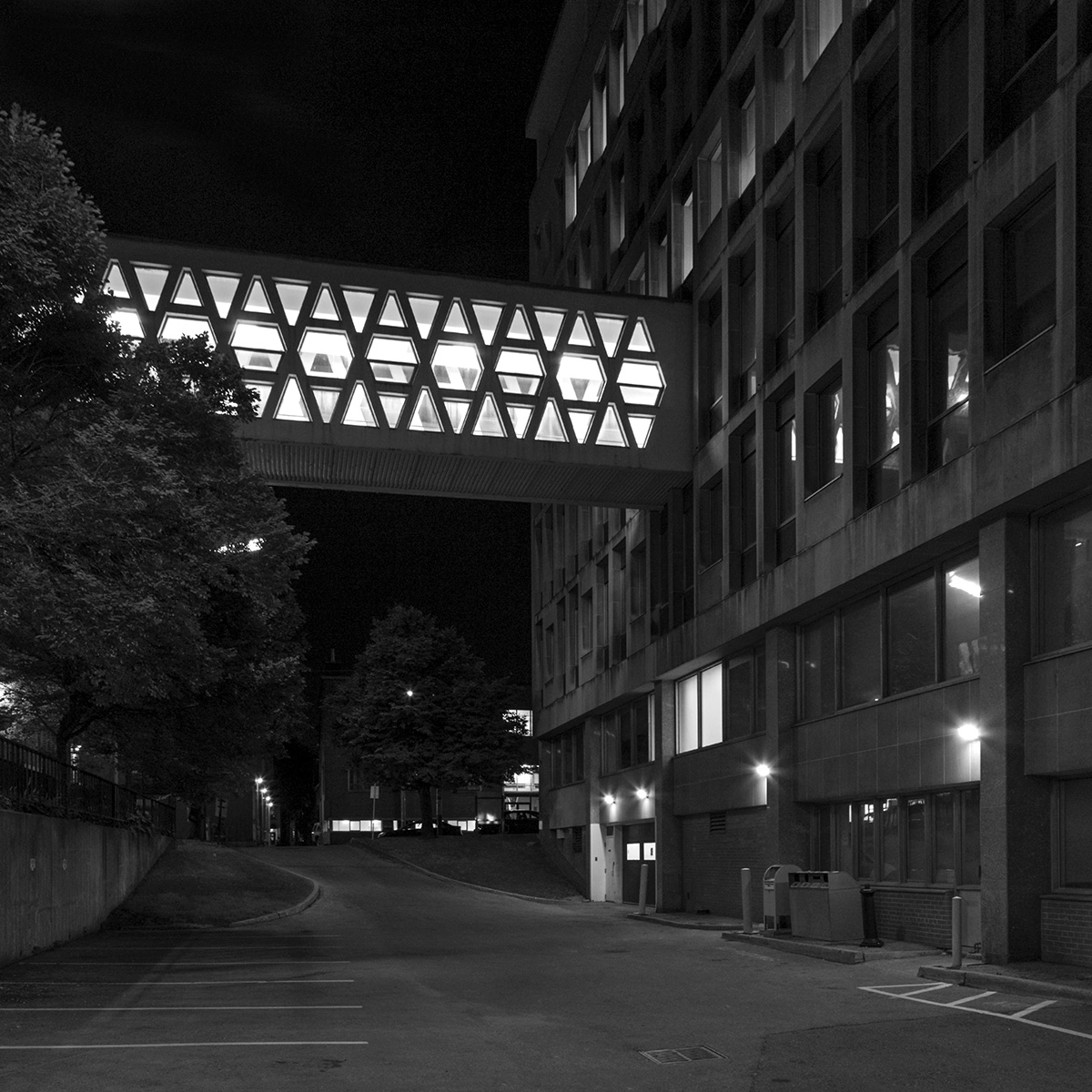
20140929. The new 300 Front St W condos obstruct a perfect aerial view of Toronto’s Rogers Centre with the roof retracted.
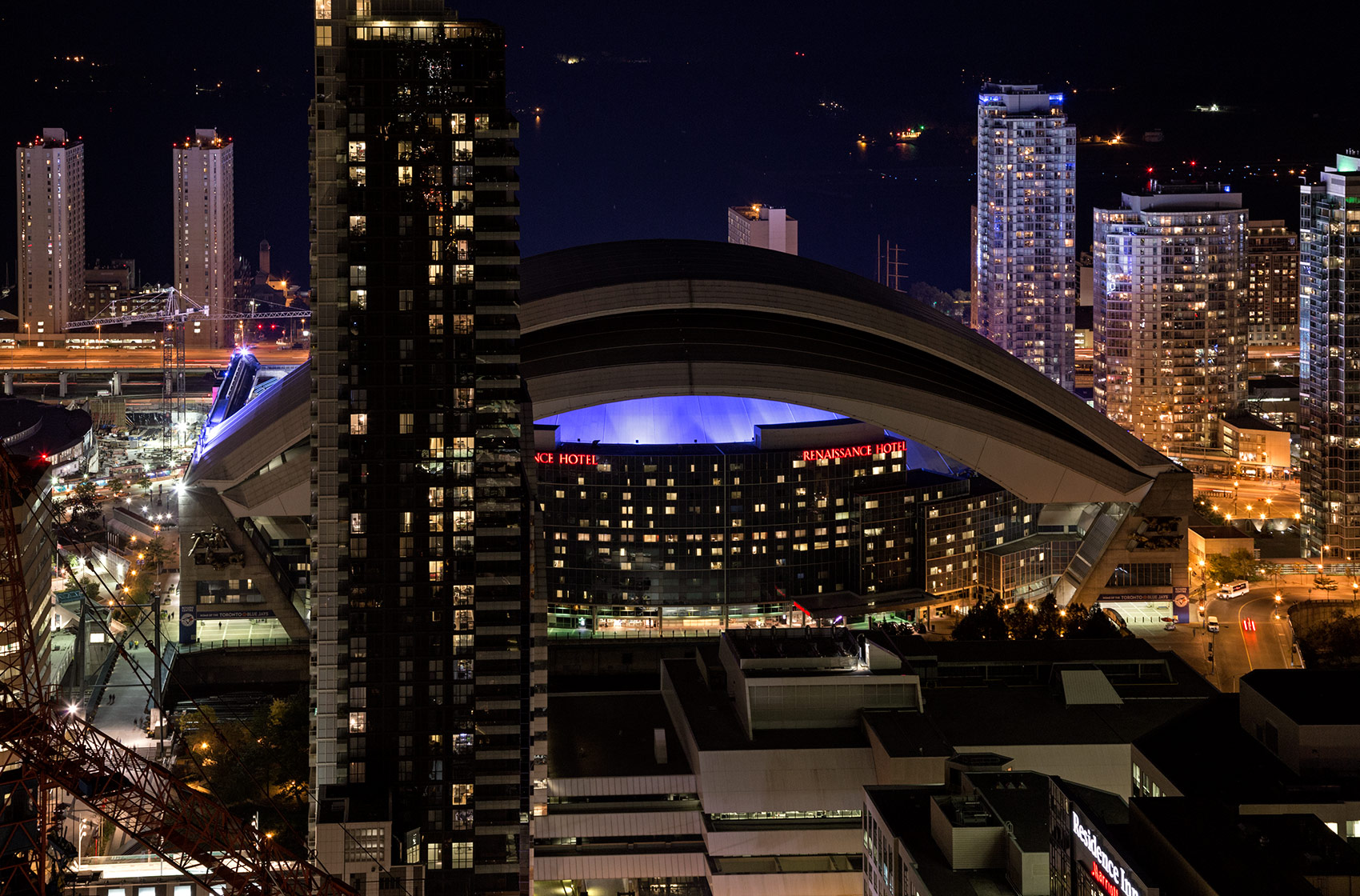
20140928. The temporary bridge to existing loading docks spans the construction site of the future 100 Adelaide West, Toronto.
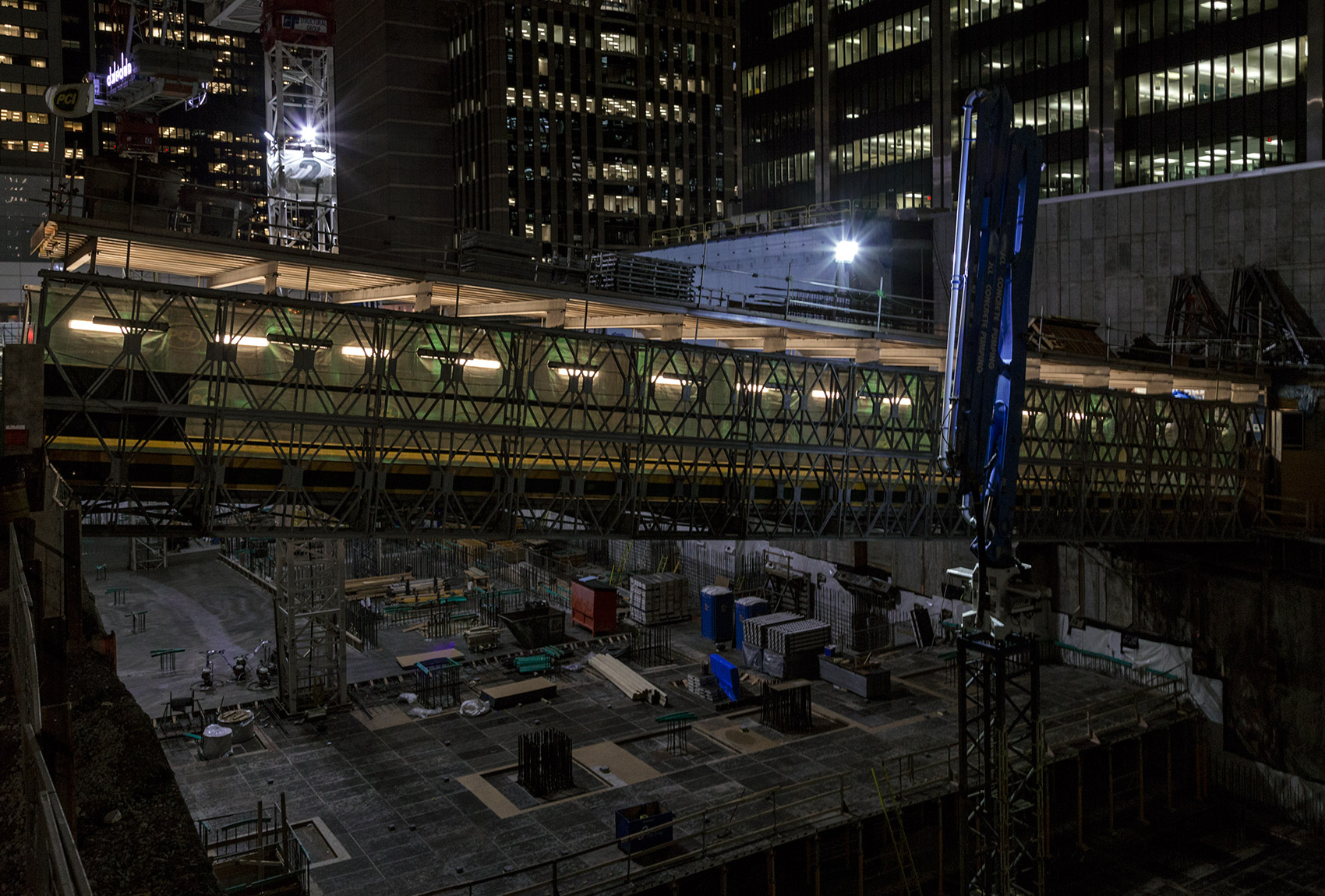
20140927. Toronto’s coolest skylight, with its modernist 1972 design, brightens the indoors at night too.
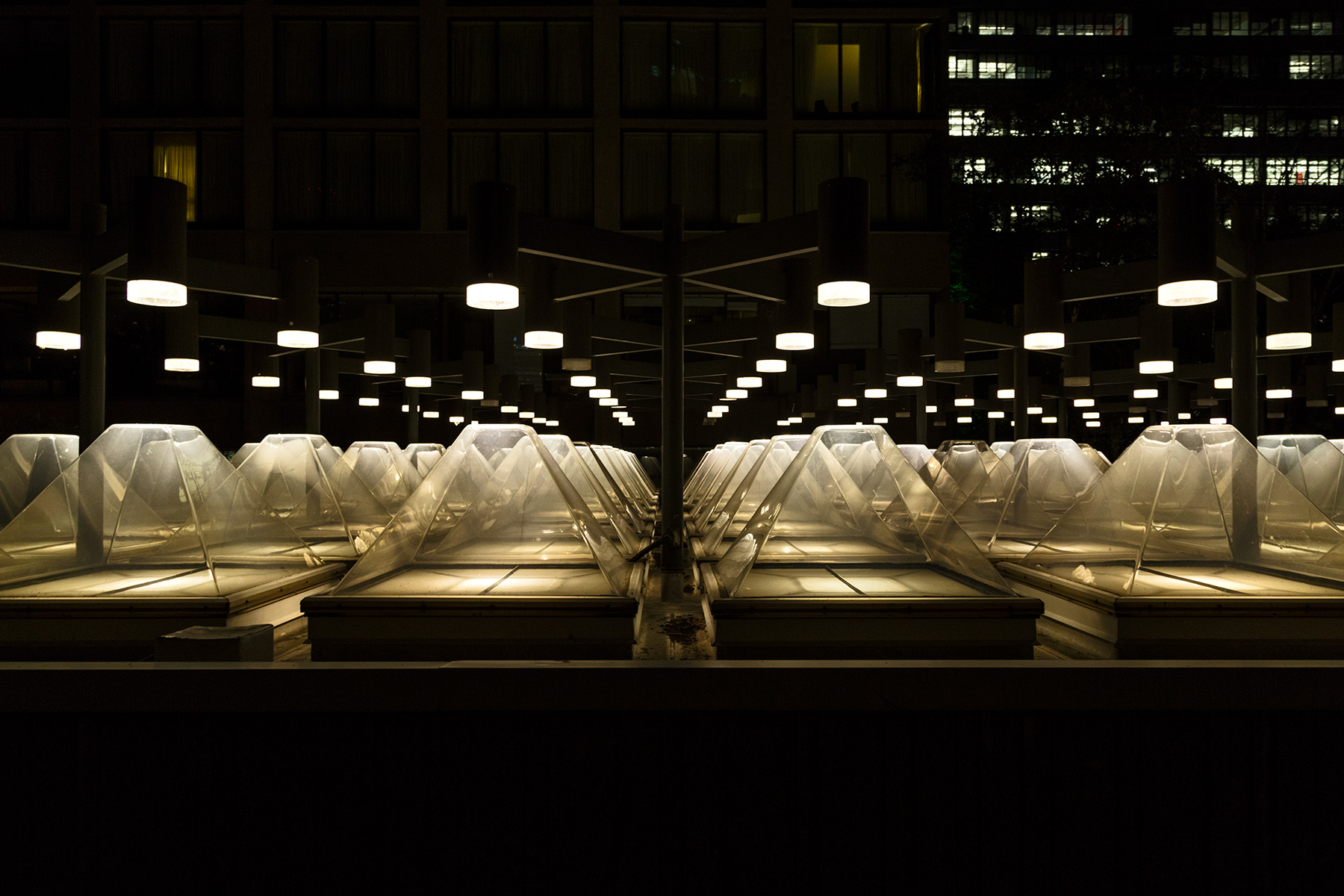
20140926. The night lines and curves of Architect Viljo Revell’s Toronto City Hall.
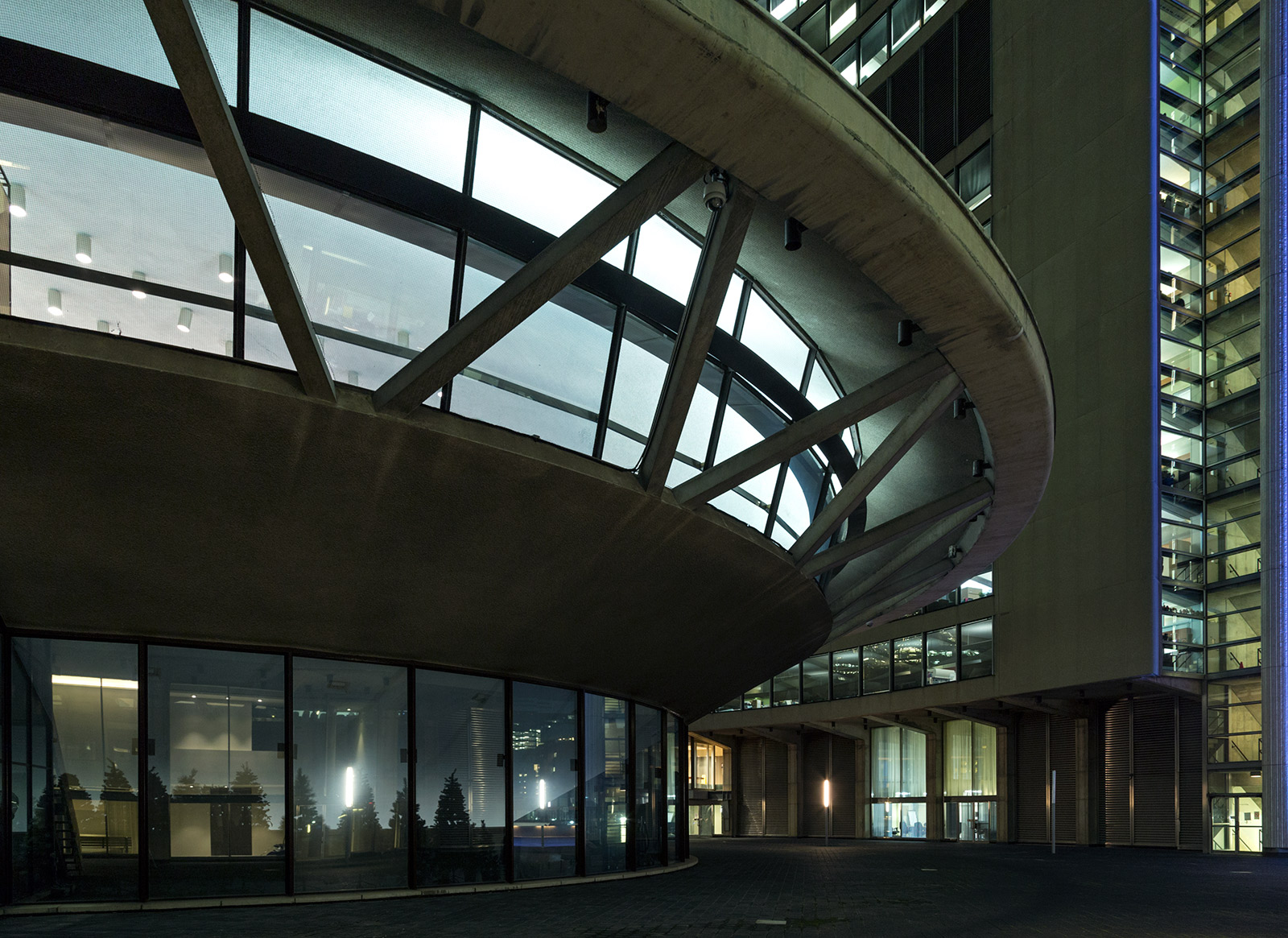
20140925. Looking east and down across Toronto’s gleaming downtown at night.
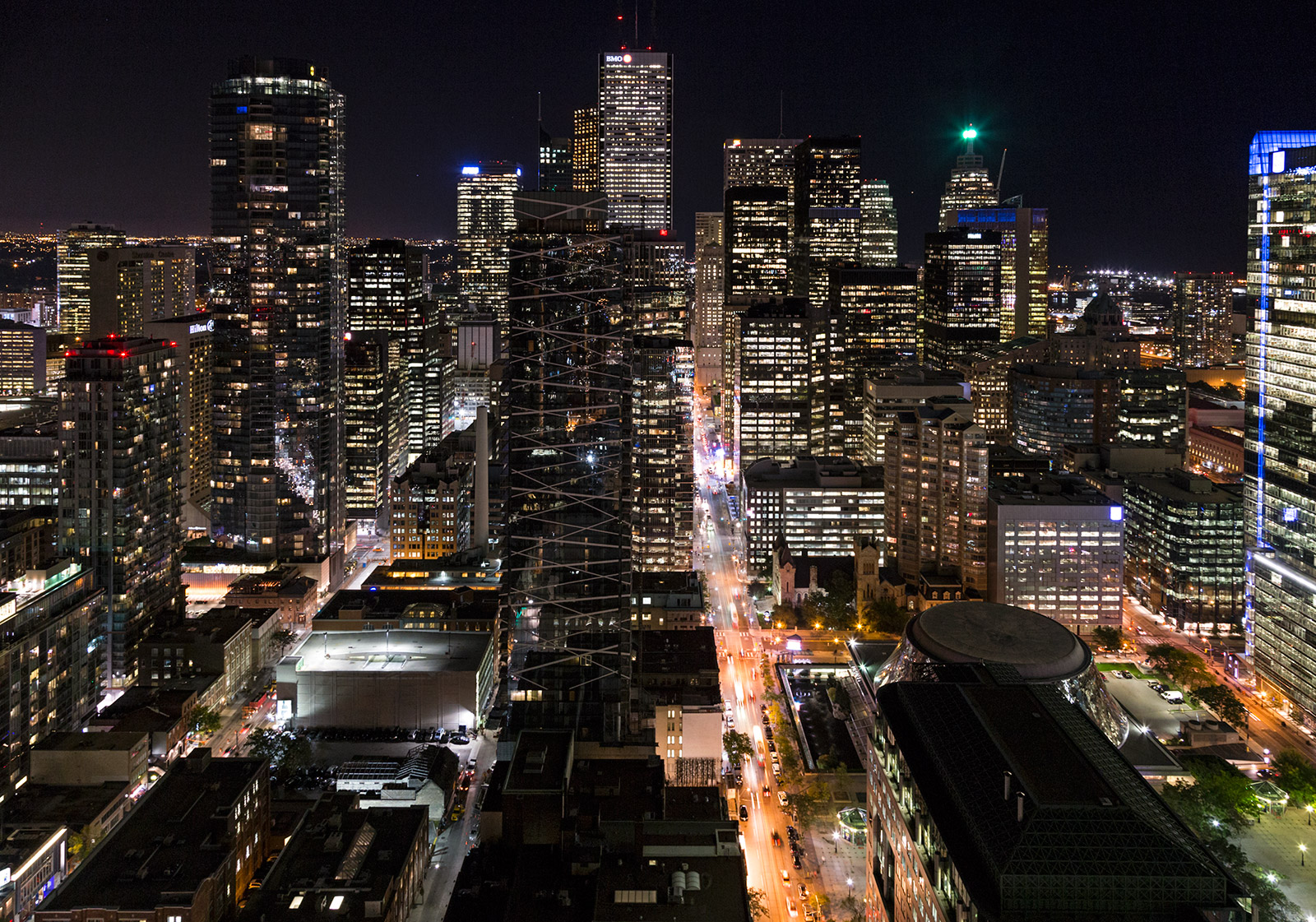
20140924. Night in the vestibule and under the overpass (Toronto).
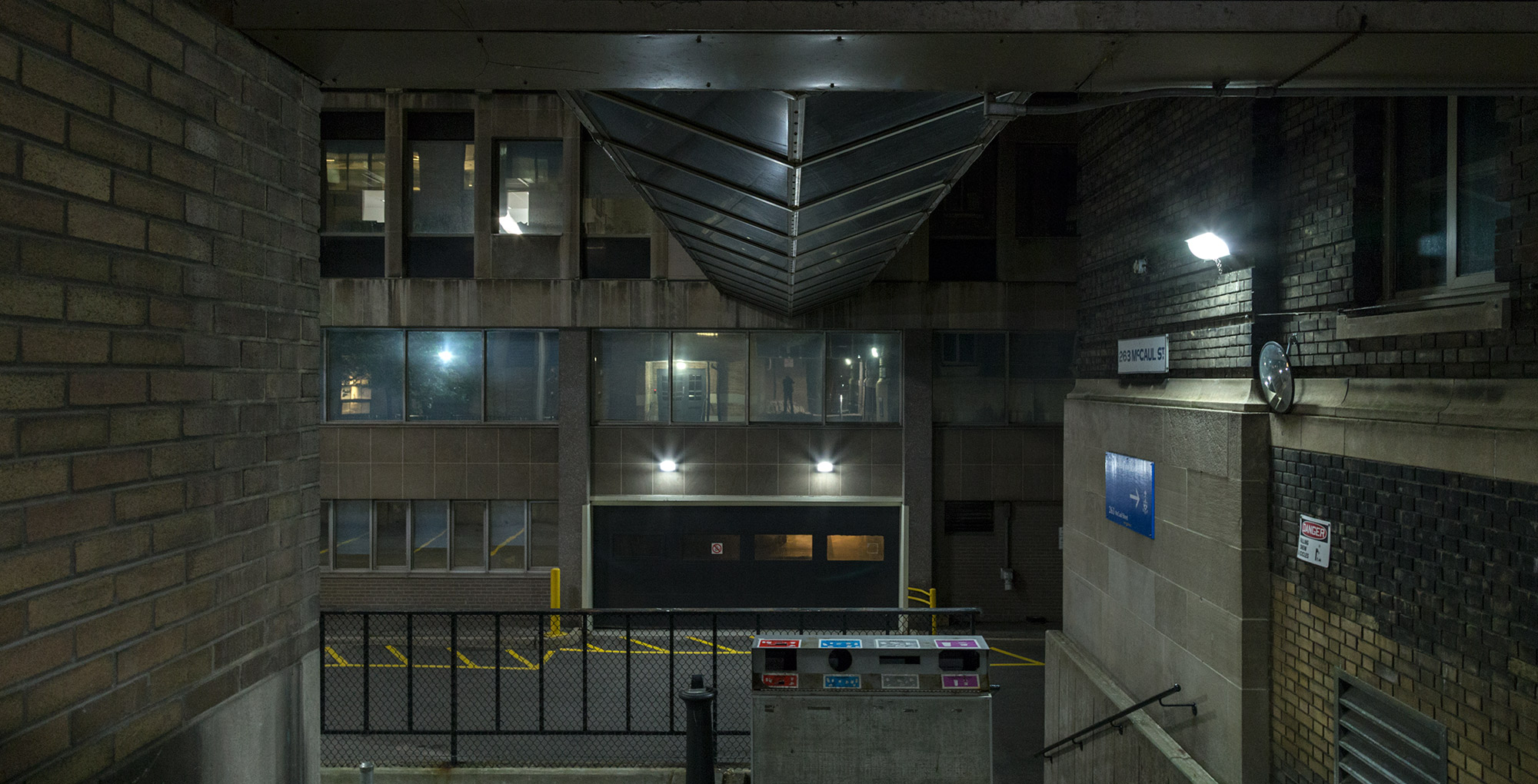
20140923. The clean lines of the entry pavilion rooftop terrace at Toronto’s Nathan Phillips Square. Architect Perkins + Will.
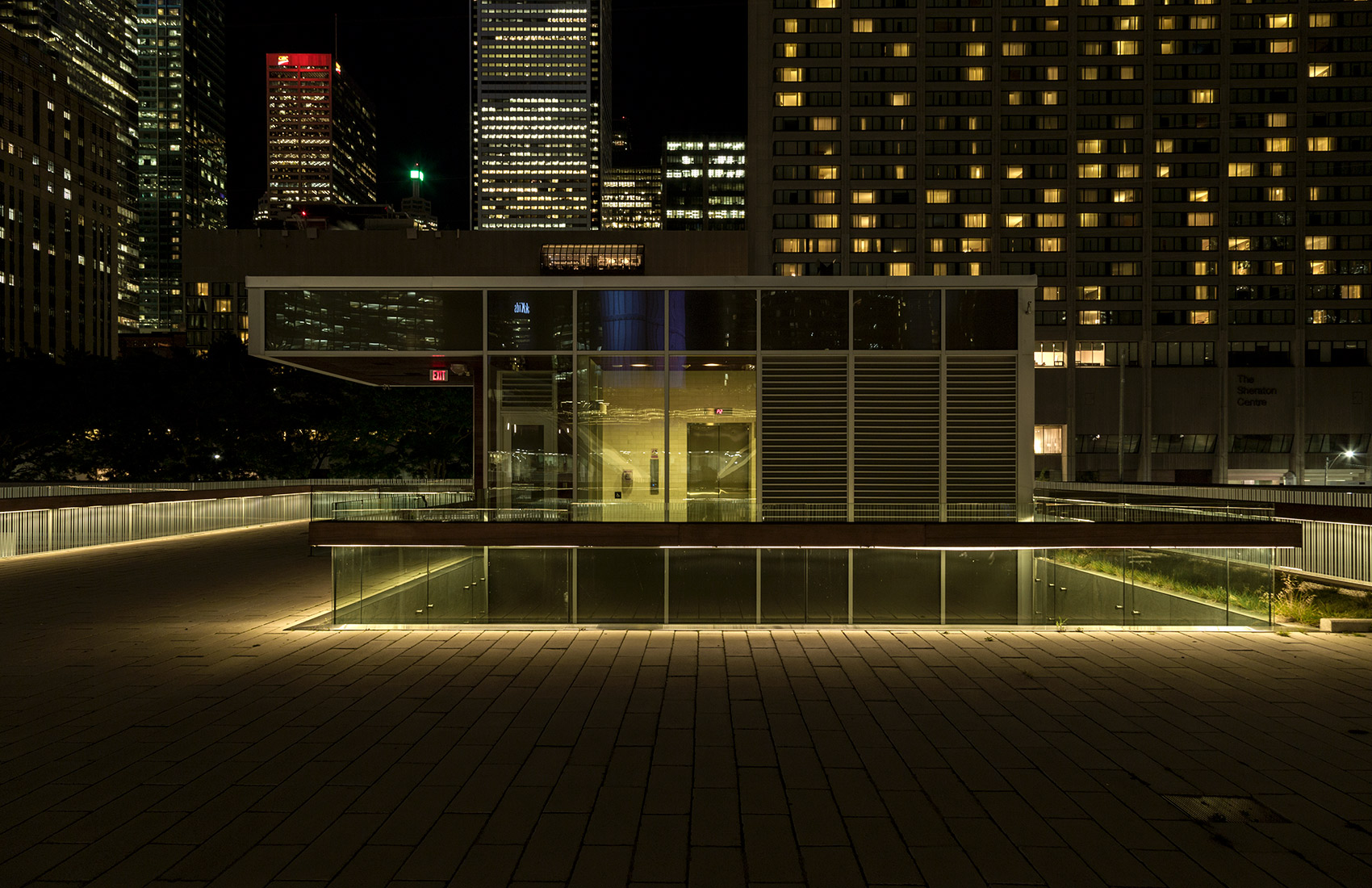
20140922. The striking Residences at the RCMI at night, Toronto’s first car-free condominium.
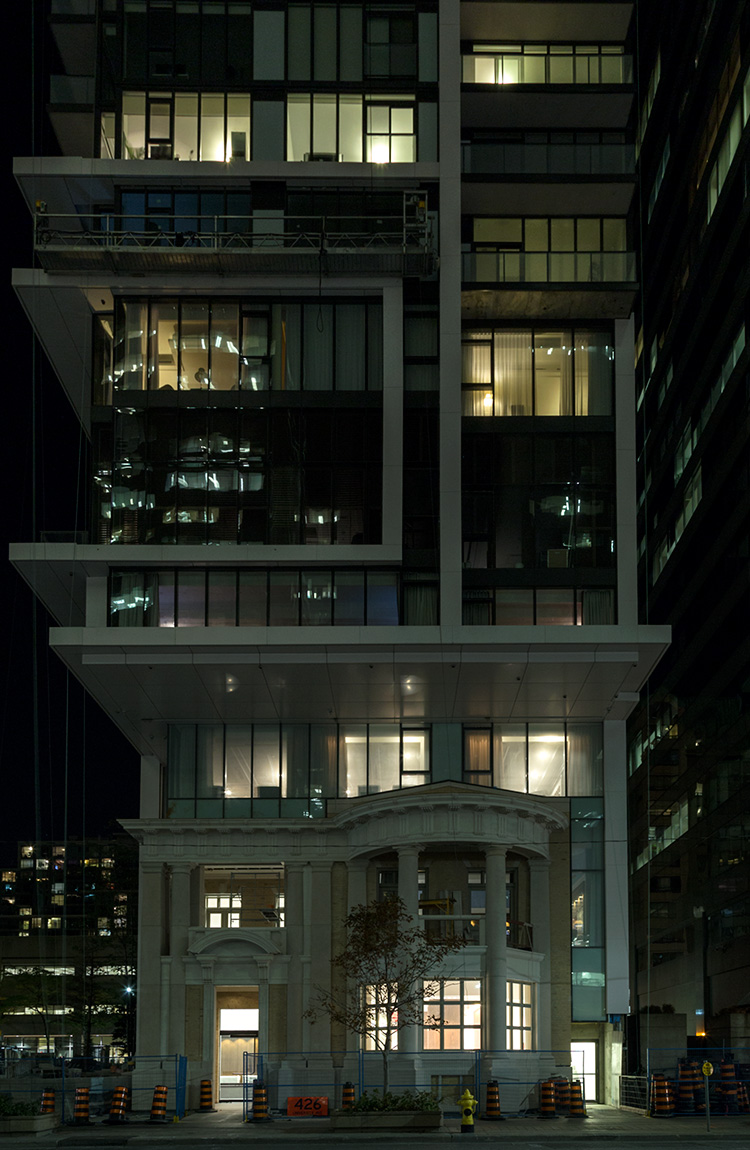
This condominium at 426 University Avenue incorporates the facade of the former century-old Royal Canadian Military Institute (RCMI), a club for former military officers.
20140920. The Tip Top Tailors building – one of Toronto’s finest examples of art deco architecture (Bishop and Miller architects, 1929).
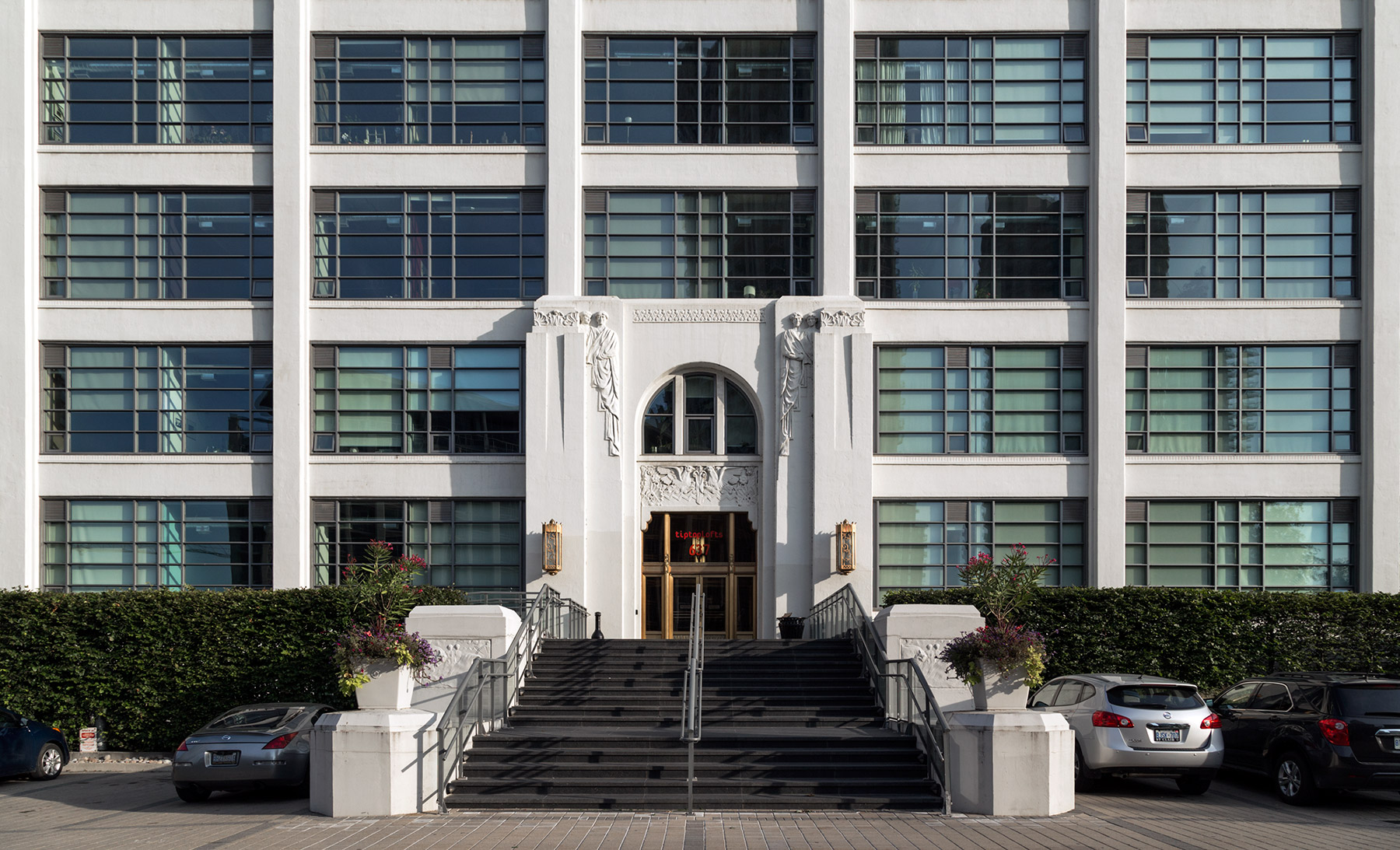
20140919. The weathered steel panels are massive at the new Fort York Visitor Centre in Toronto.
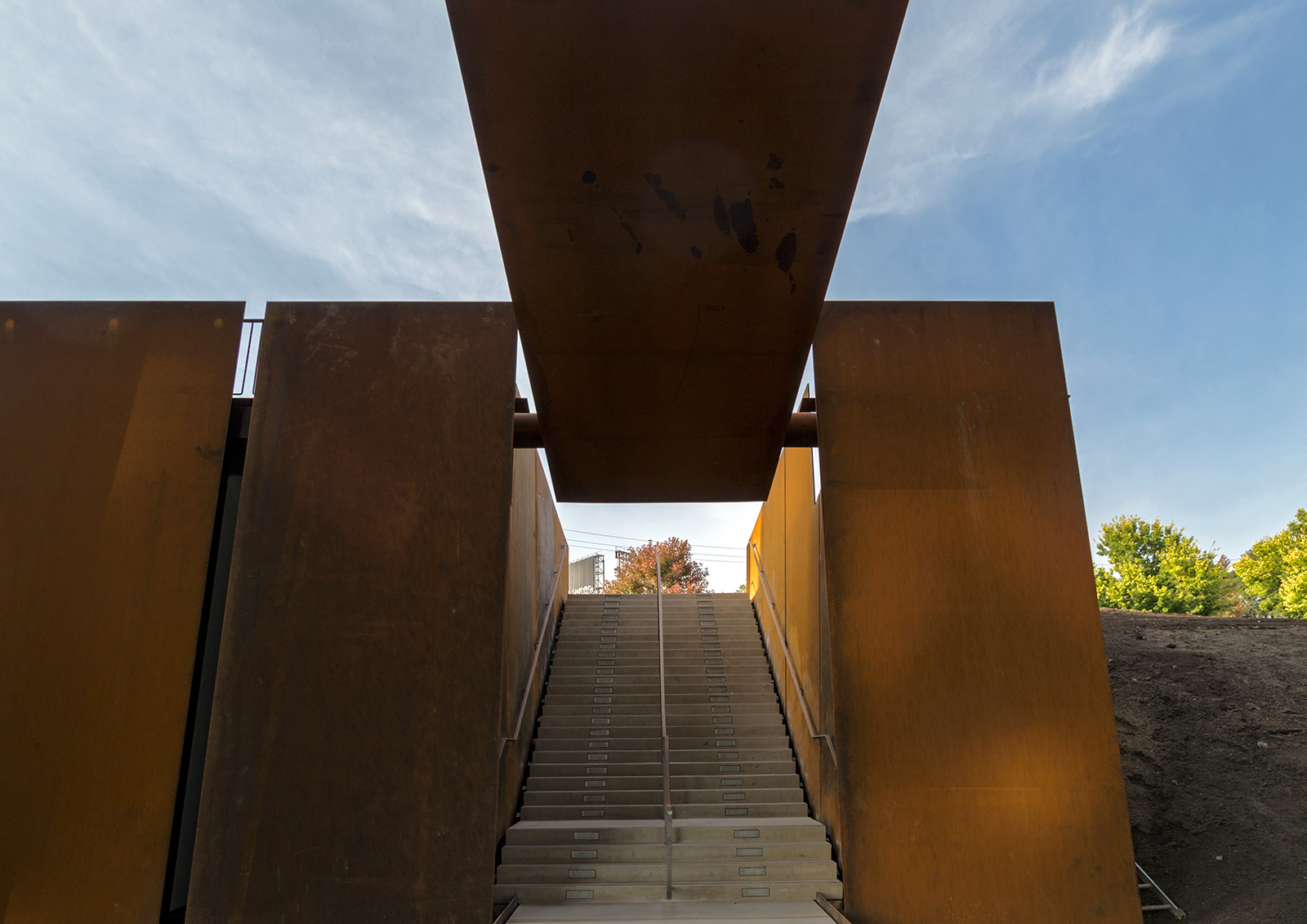
20140918. Toronto’s incredible Fort York Visitor Centre officially opens tomorrow.
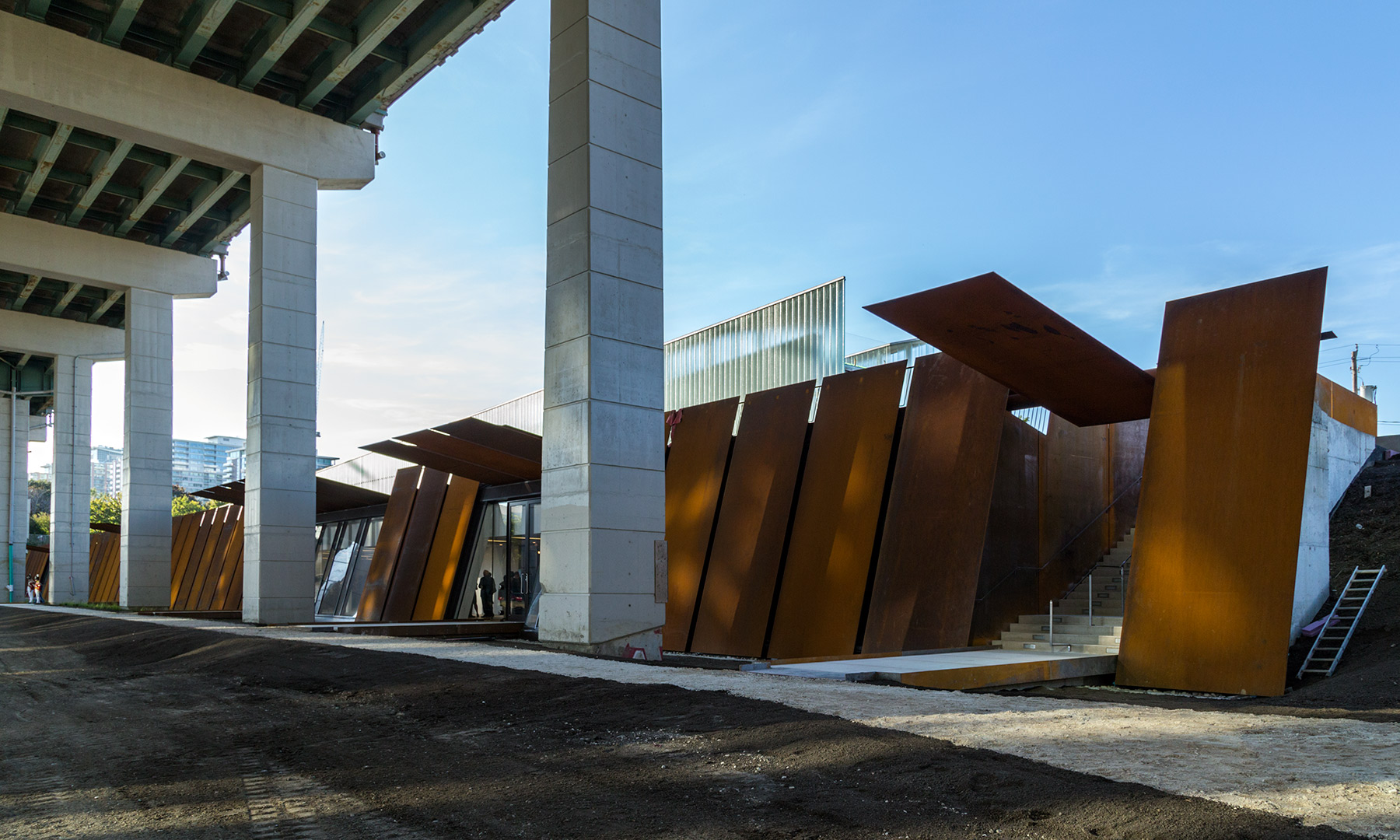
20140917. Architect Viljo Revell’s concrete saucer at Toronto City Hall.
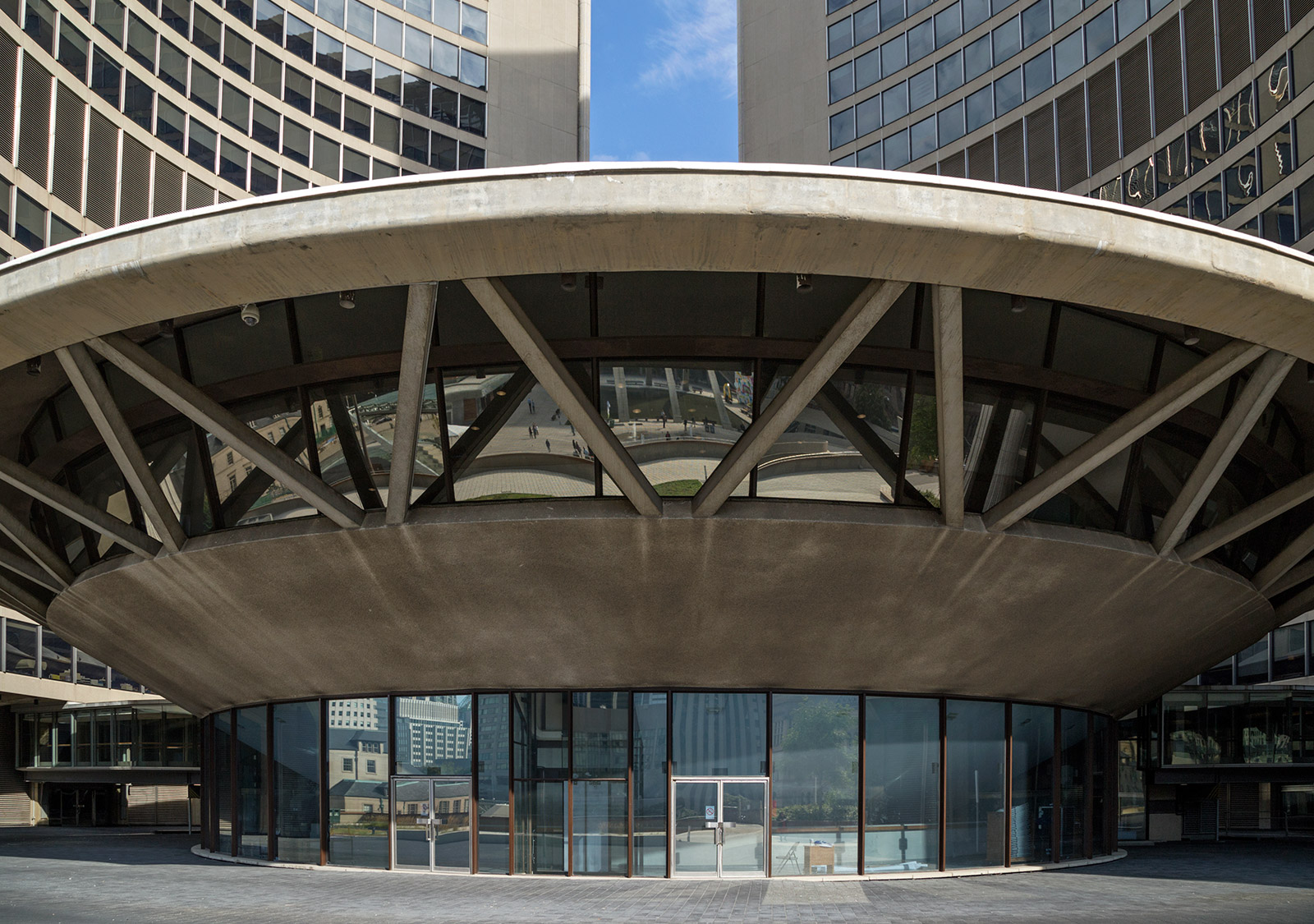
20140916. A section of south elevation of Toronto’s Aga Khan Museum of Islamic Art.
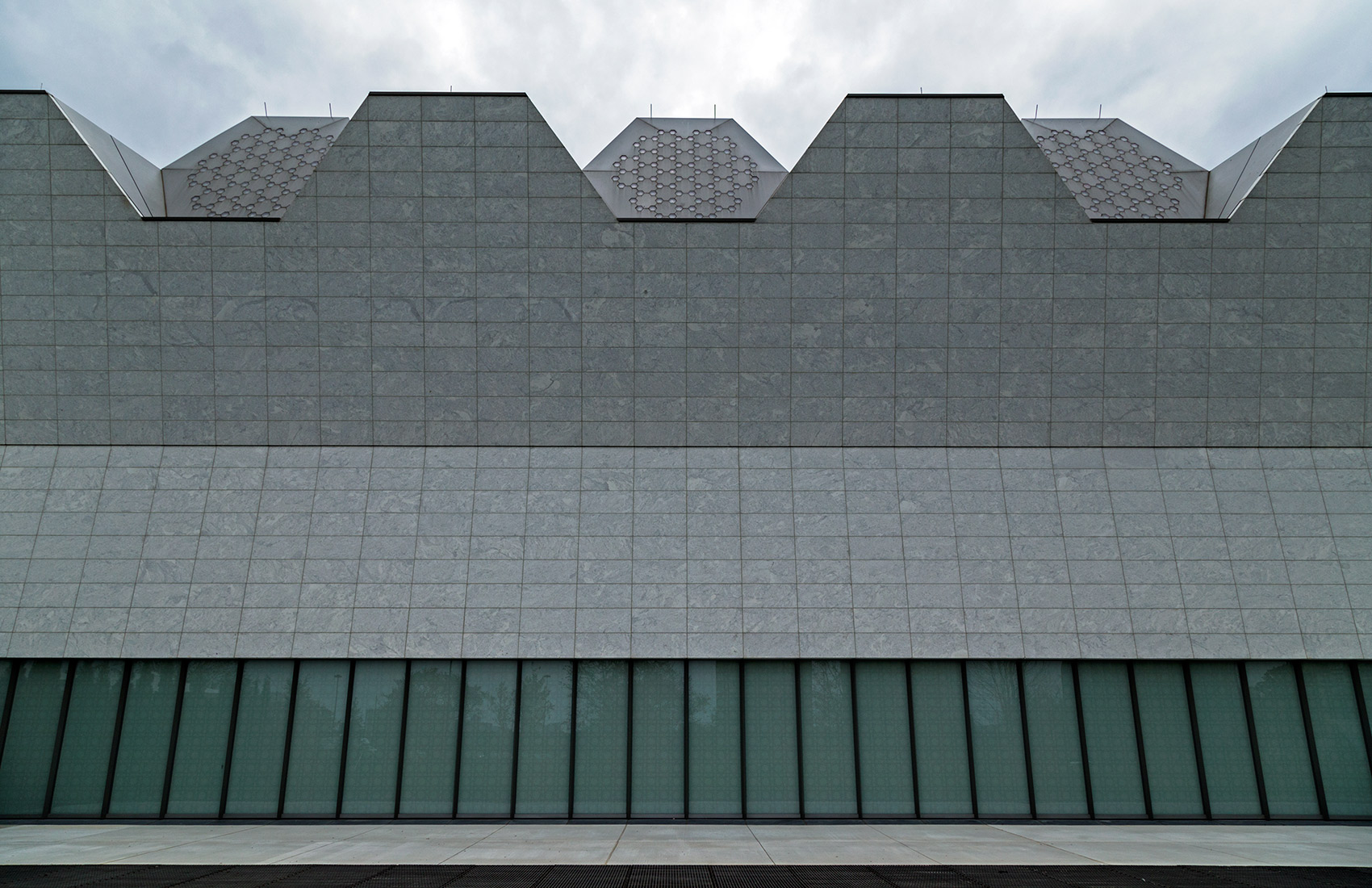
20140915. Behind Toronto’s new Aga Khan Museum of Islamic Art – opening this Friday.
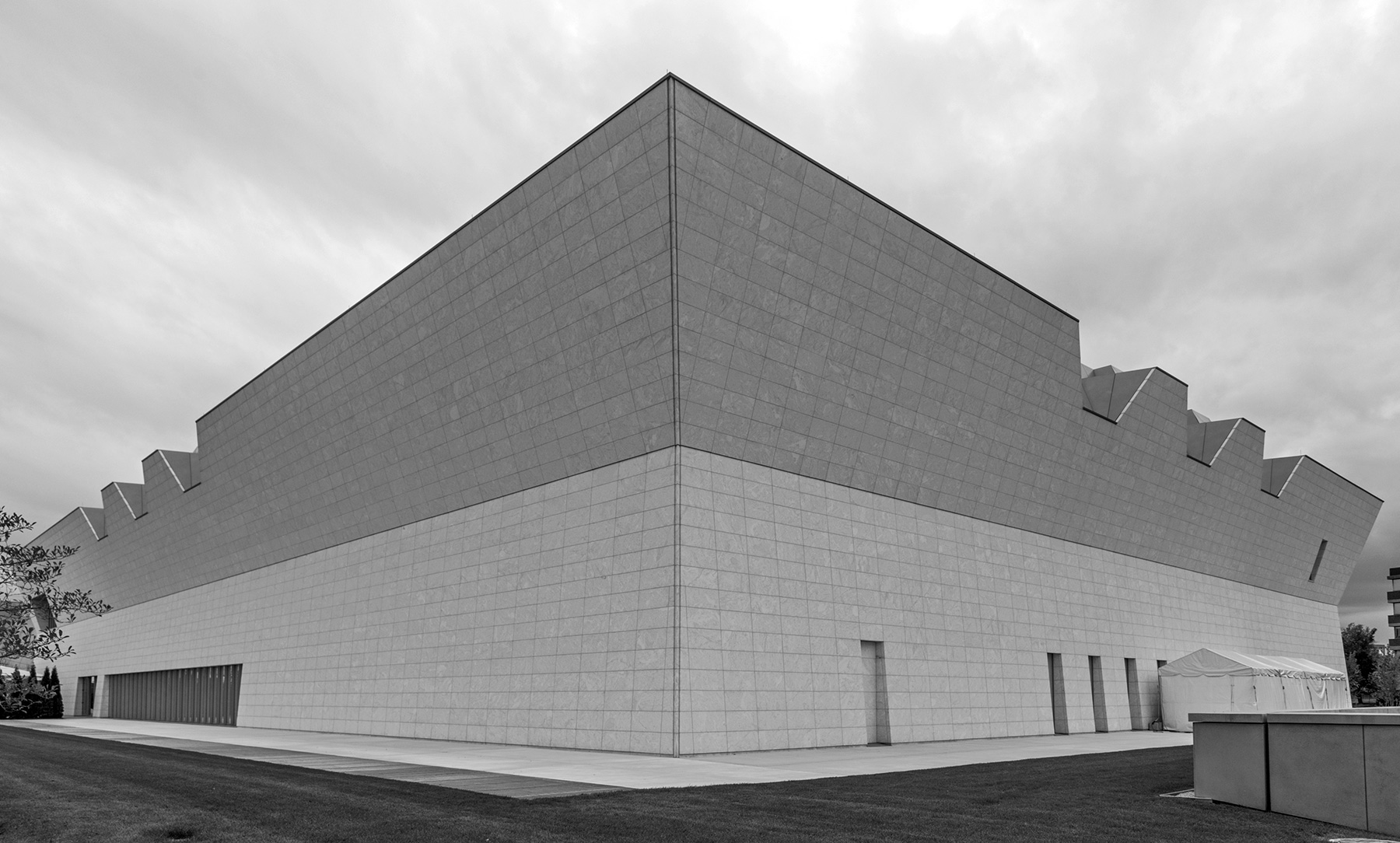
20140914. Windows on the world at the Toronto TTC Castle Frank subway station bus platform.
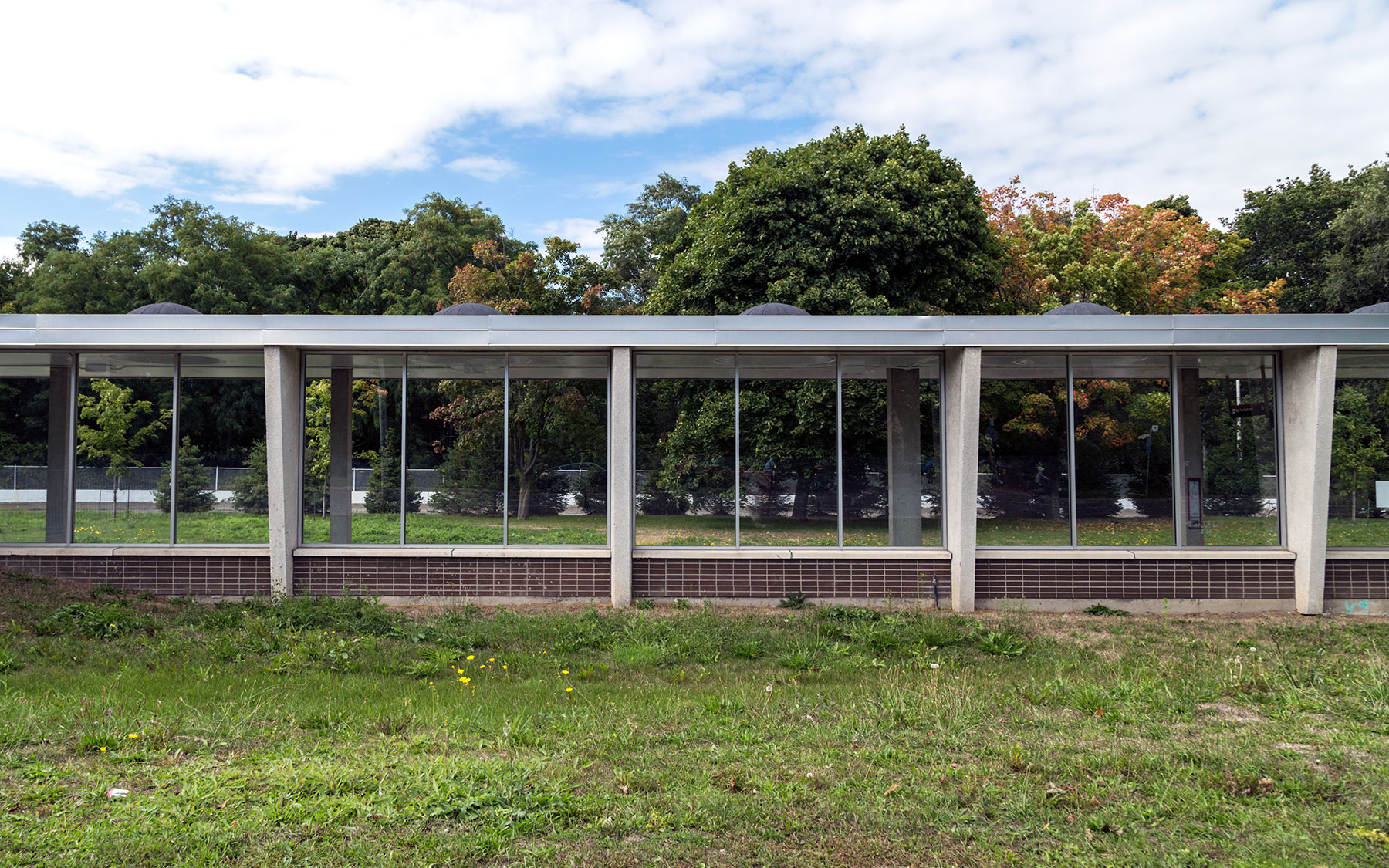
20140913. Three patterned planes converge at a pair of pipes. Minimal Aesthetic 42.
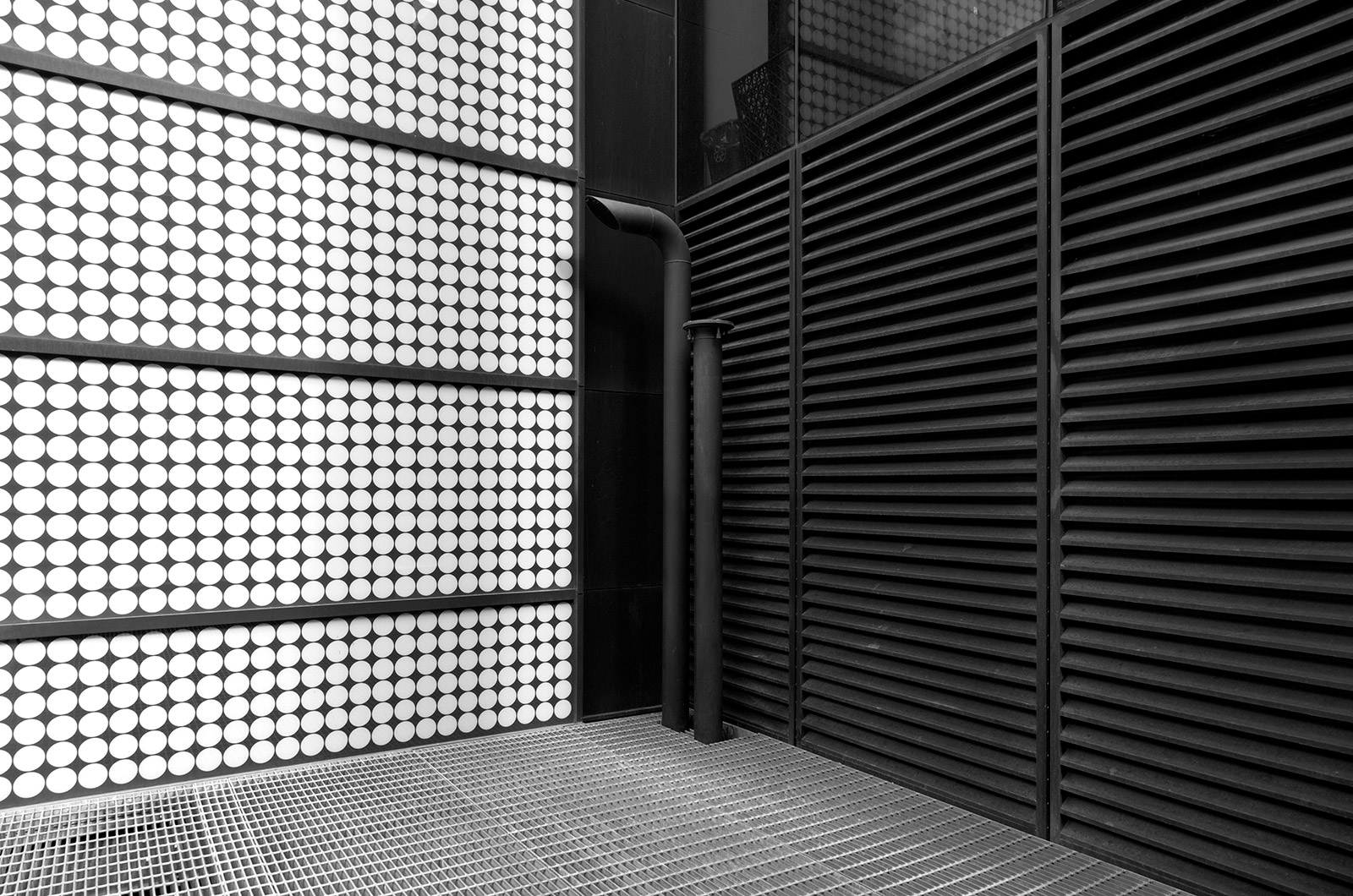
20140912. Toronto’s very own chunnel can be found along Black Creek.
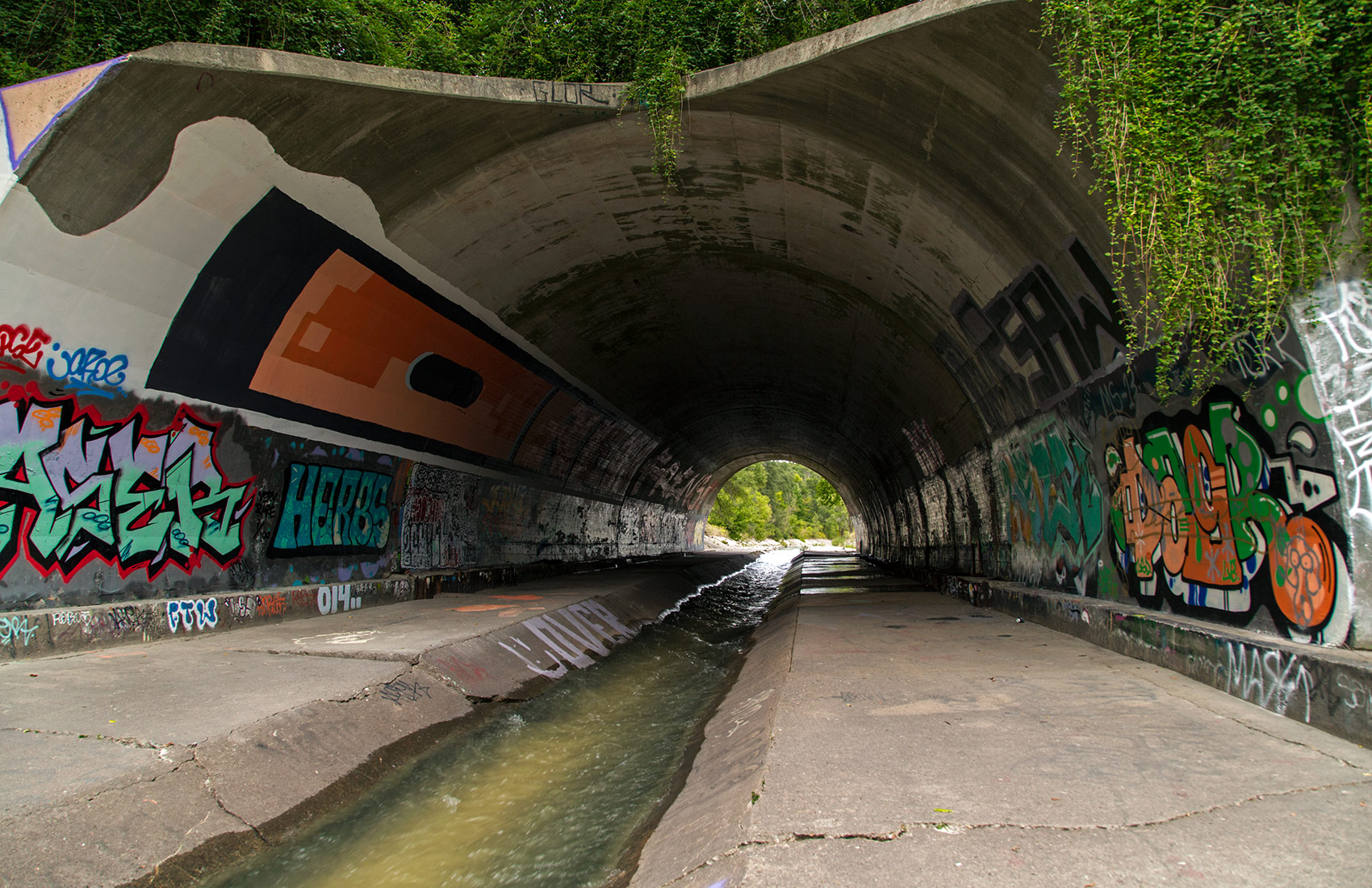
20140911. Underneath the Gardiner Expressway grime, Toronto.

