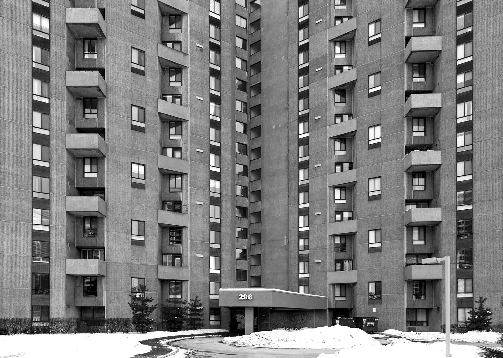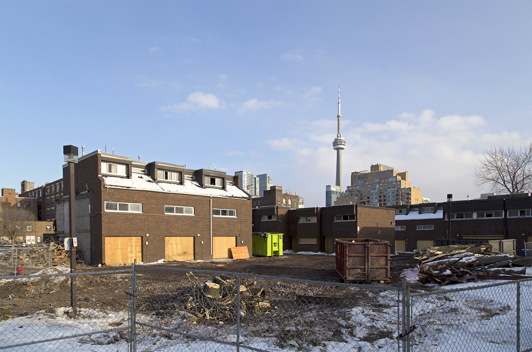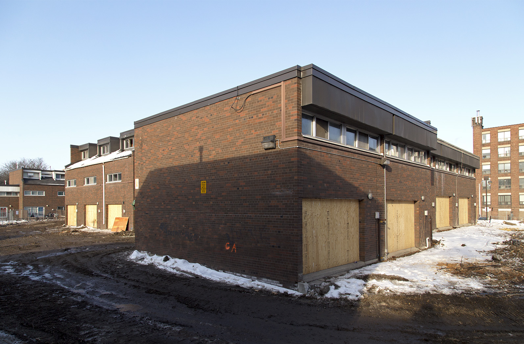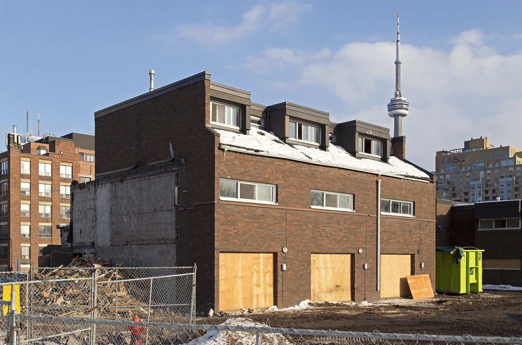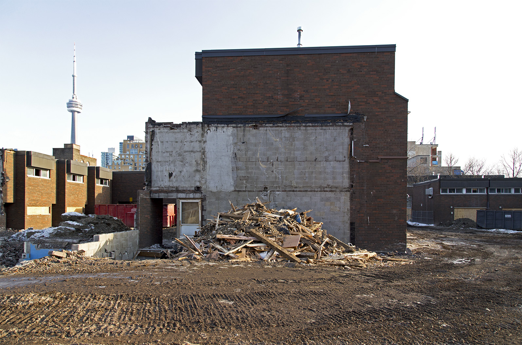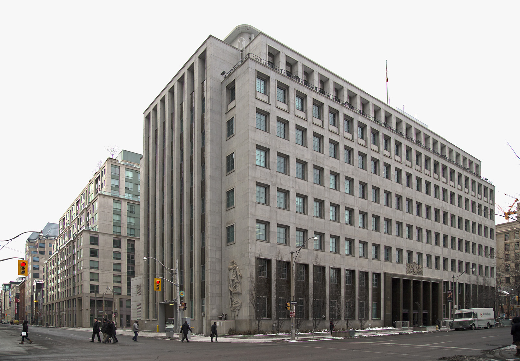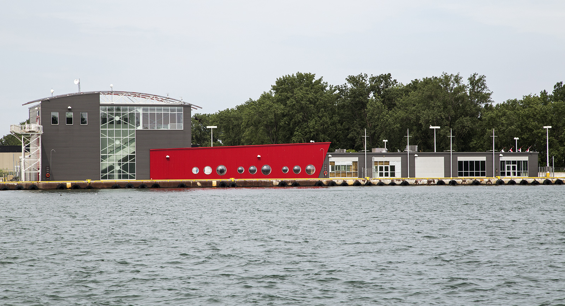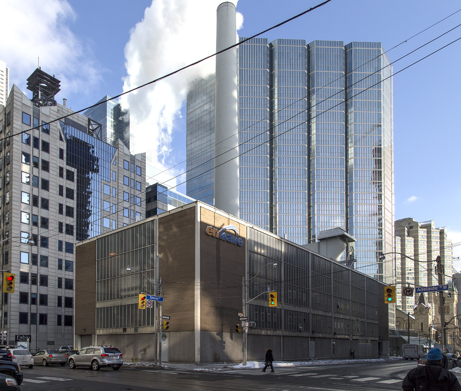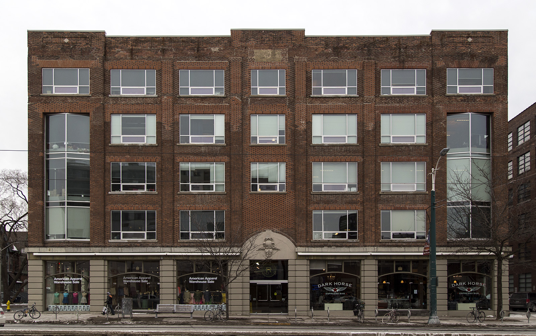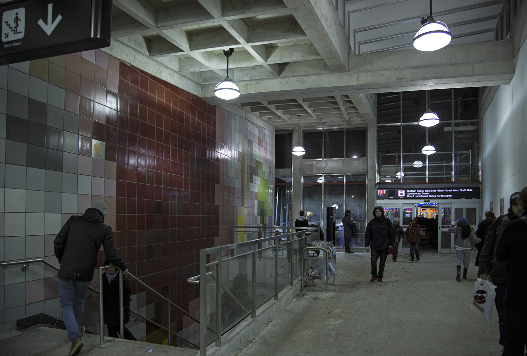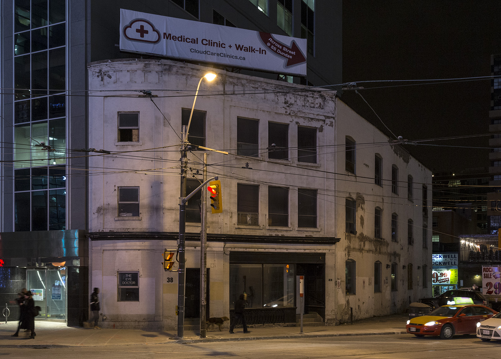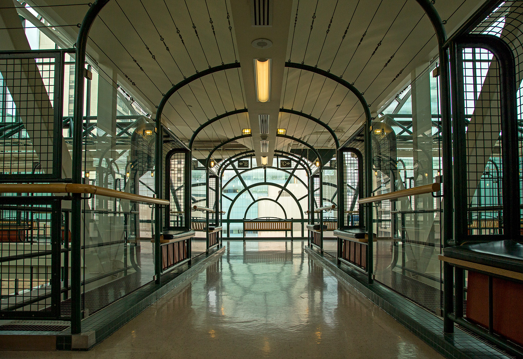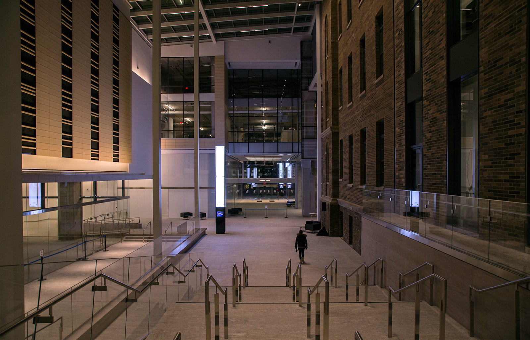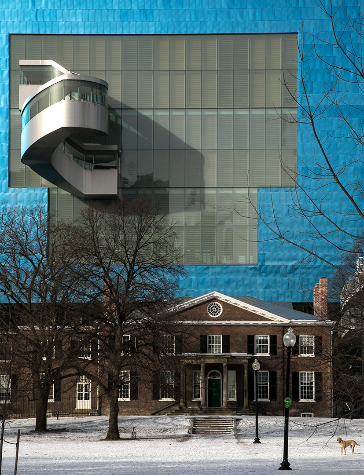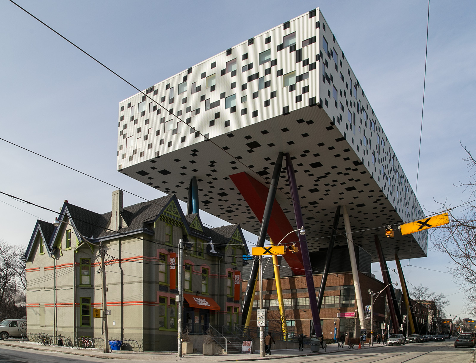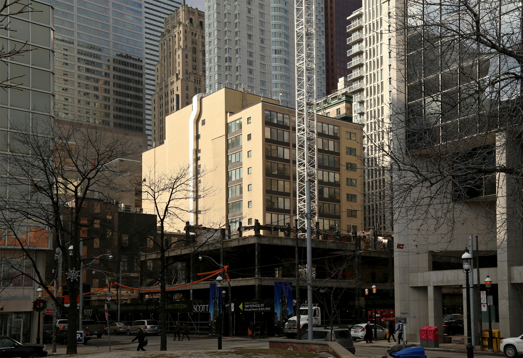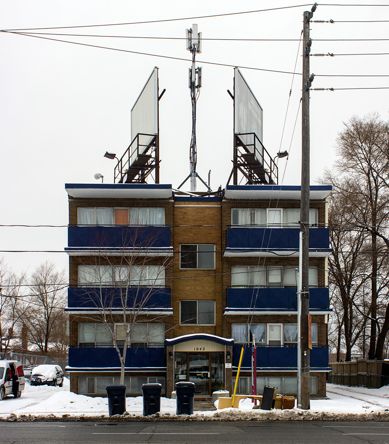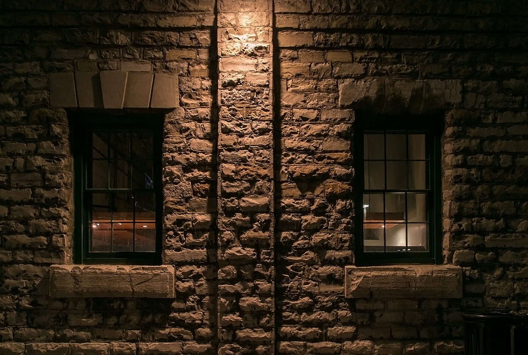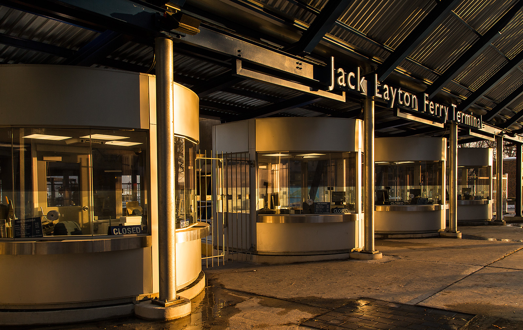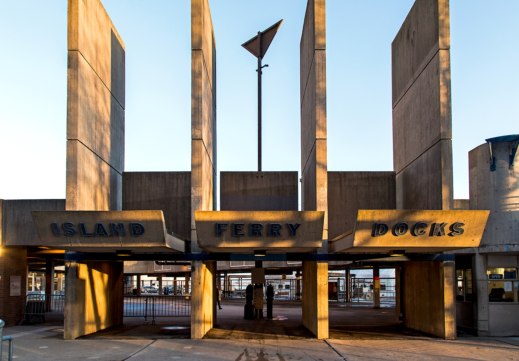This building’s backside is brazenly Brutalist. I’ll capture it for a future post.
Tag Archives: vik pahwa
20140216. Looking down through all 12 storeys of the Leslie Dan Faculty of Pharmacy at the University of Toronto.
20140215. The demolition of the Alexandra Park neighbourhood in Toronto has begun.
20140131. Contextualism. The rear building addresses its context in terms of the materials, forms and details of the building in front of it.
20140212. Toronto’s out-of-use International Marine Passenger Terminal on Pier 52 in the port lands.
20140211. Enwave’s Pearl Street Station is one of three stations generating steam to heat 140 buildings in downtown Toronto.
20140209. Skating Ottawa’s 7.8 km Rideau Canal Skateway under the Bank Street bridge at Winterlude.
The Bank Street Canal Bridge was constructed in 1912 and restored in 1993.
http://www.flickr.com/photos/vikpahwa/12426213855/
20130205. Today’s Toronto snowstorm at 130 metres.
20140204. The Robertson Building (215 Spadina Ave, Toronto) is home to the Centre for Social Innovation and where I hang out.
20140203. Bloor Collegiate Institute demonstrates proportionality. Minimal Aesthetic #25.
20140202. TTC’s new Dufferin Station west-side entrance in Toronto.
This design provides a larger space to wait indoors for your bus but the single set of sliding doors and the narrow staircase will act as bottlenecks during rush hour. What do you think of the design?
20140130. Expropriated. Gutted. But no development application. 38-40 Dundas St E, Toronto, once an Hakim Optical.
20140128. Working in construction can be a balancing act at the future Queen Richmond Centre West in Toronto.
20140127. The 1873-built John Irwin House sits on stilts while the Karma Condos are developed around it.
20140126. The Hospital for Sick Children Atrium (1993) in Toronto is reminiscent of Ontario Place .
20140124. The interior of the newly opened MaRS Centre Phase 2 atrium. University and College, Toronto.
20140123. The Art Gallery of Ontario’s latest addition dwarfs its very first building. From Grange Park, Toronto.
20140122. OCAD University’s Sharp Centre for Design (Toronto) is a box on legs, 26m above ground (Alsop Architects, 2004).
20140121. A new view emerges temporarily as a building comes down and another goes up.
The impressive 1951 modern limestone building at Wellington and Scott (Toronto) was demolished to make way for a 58-storey condominium. At least the facade of the old building will be restored to close to its original form.
To see the original building, go to http://urbantoronto.ca/news/2013/10/demolition-proceeding-concert-properties-88-scott.

