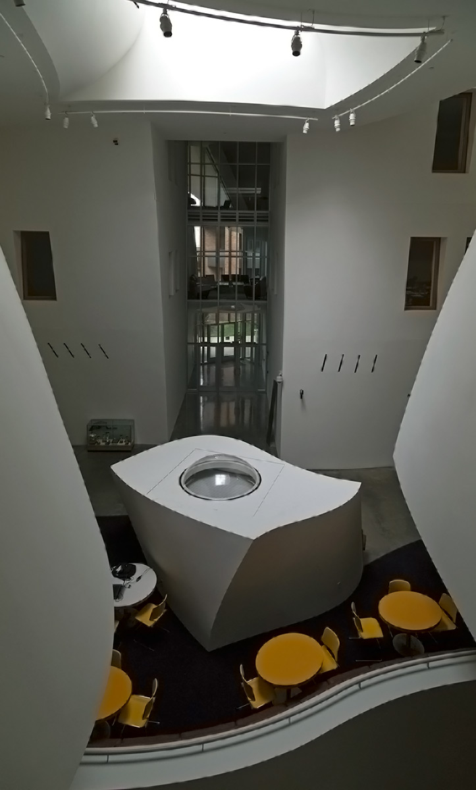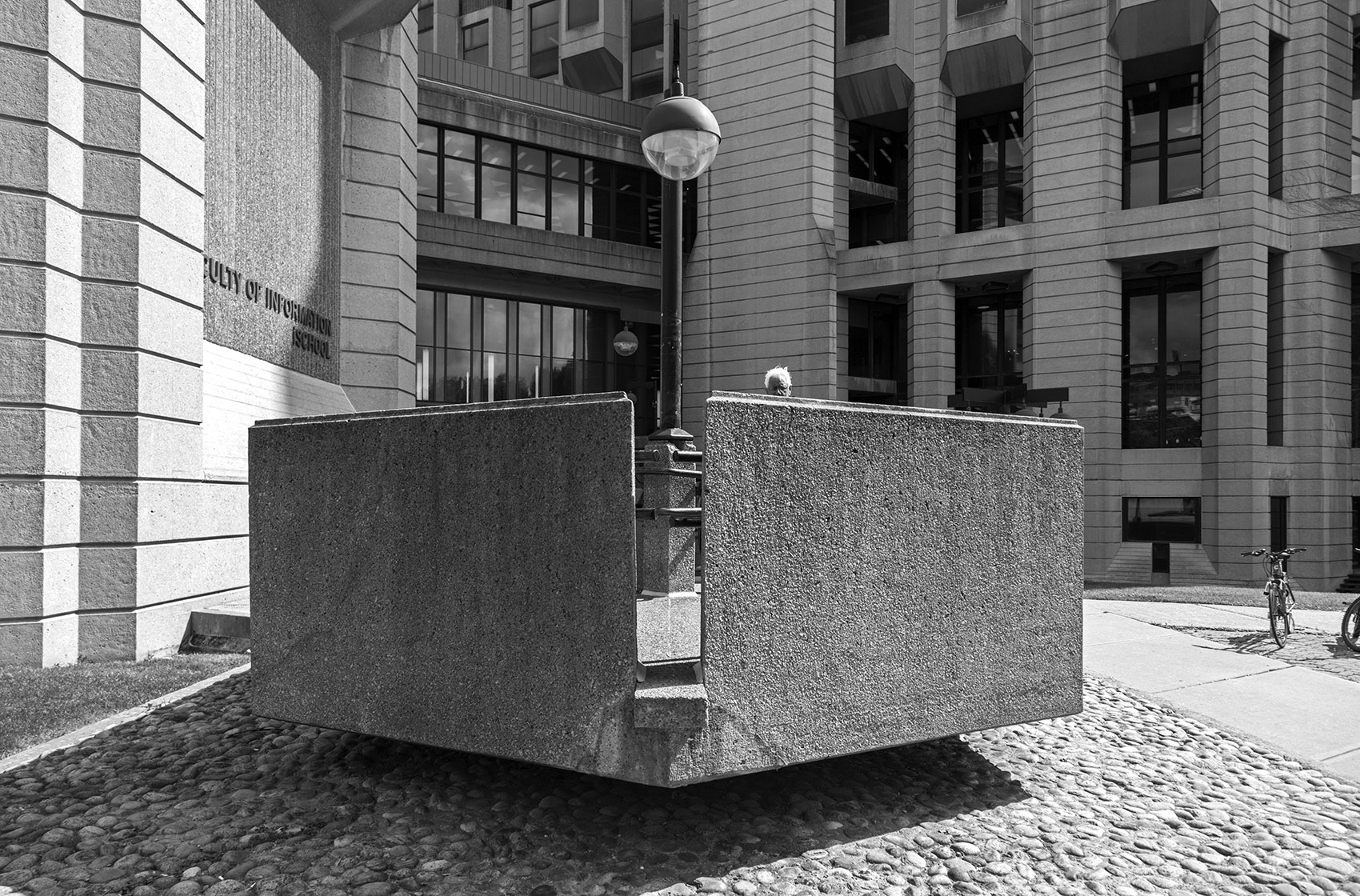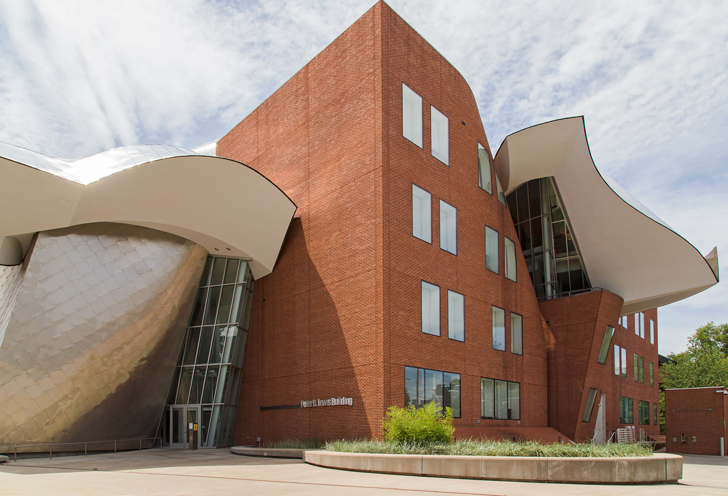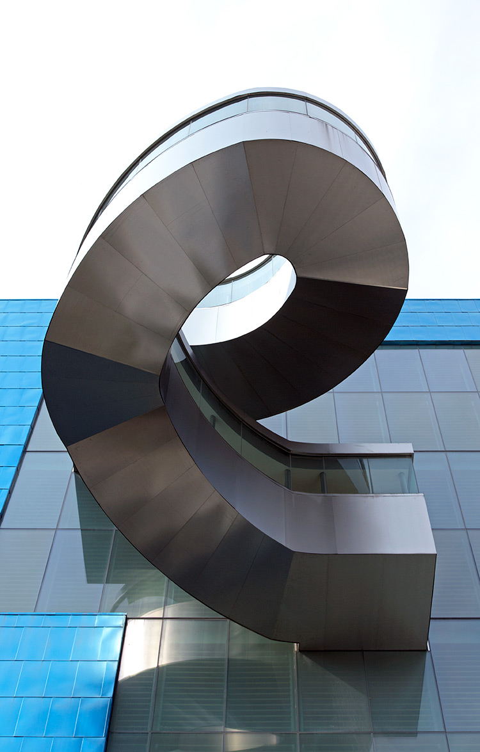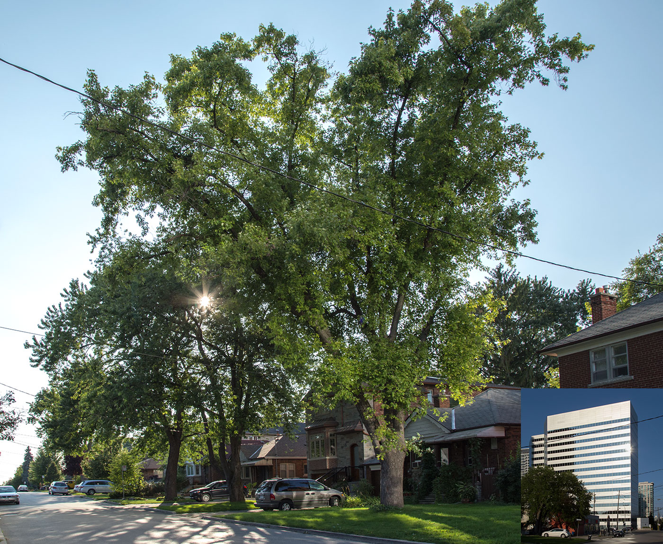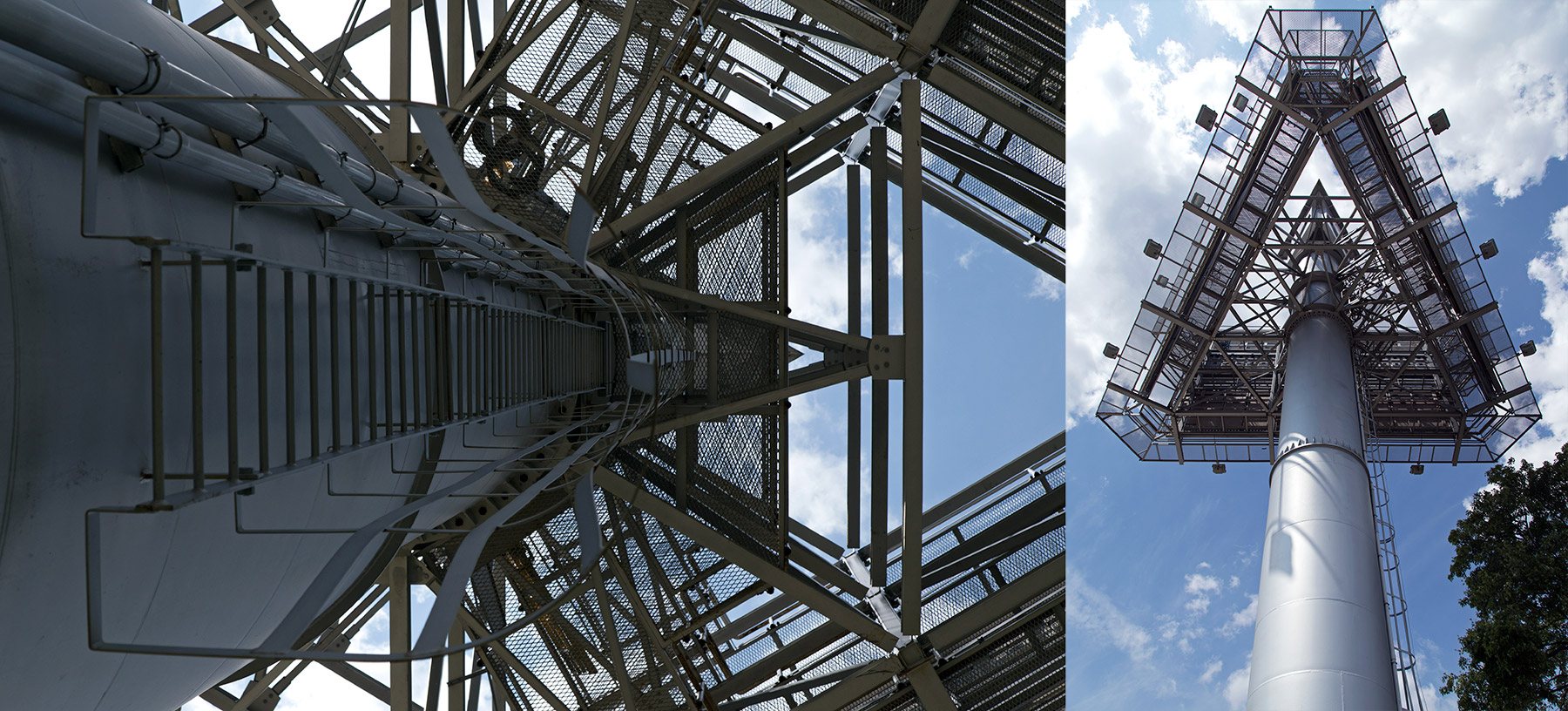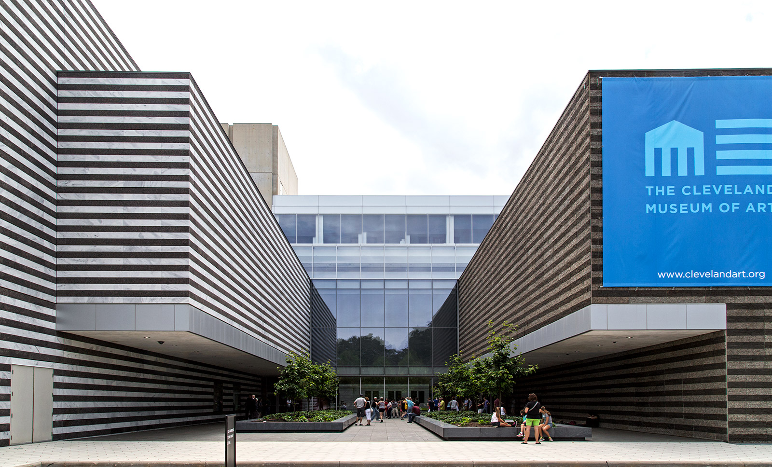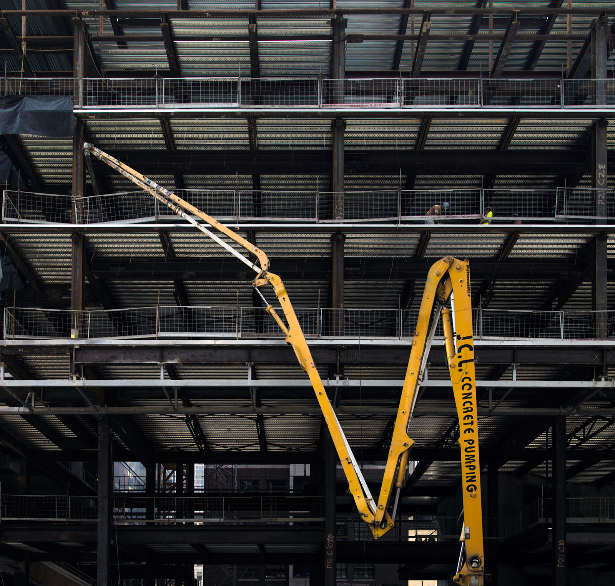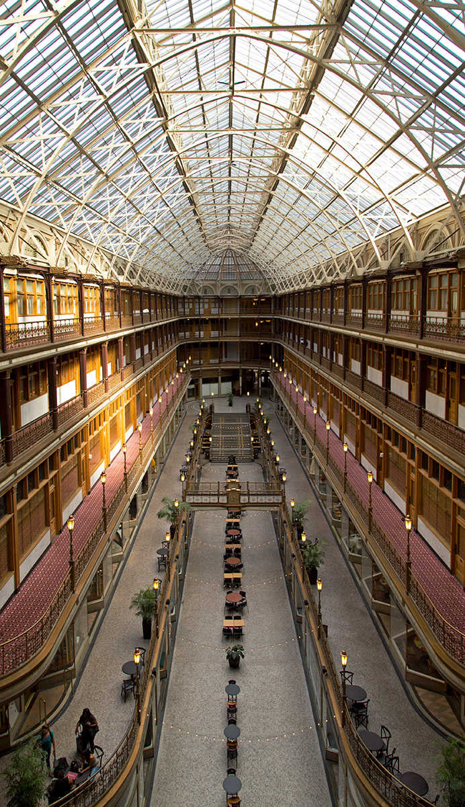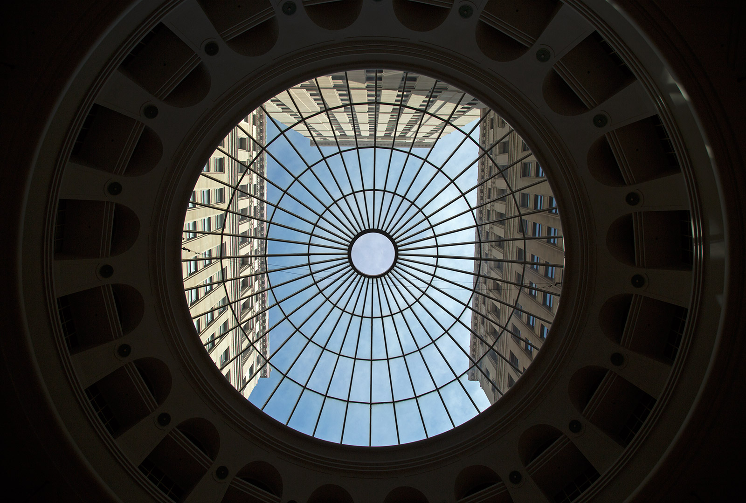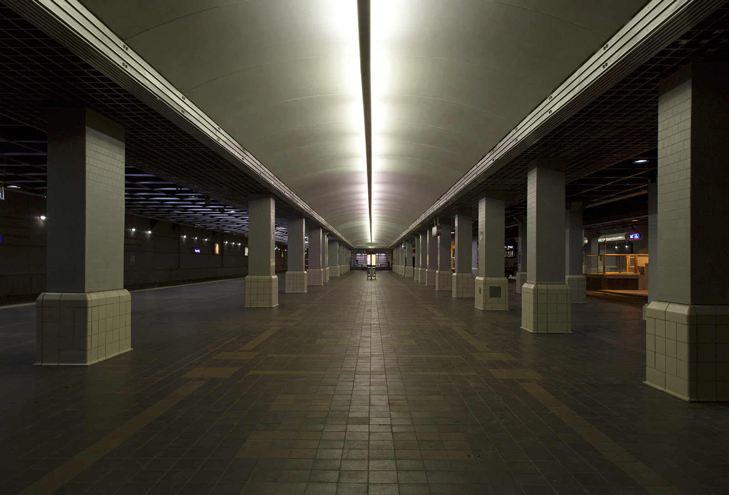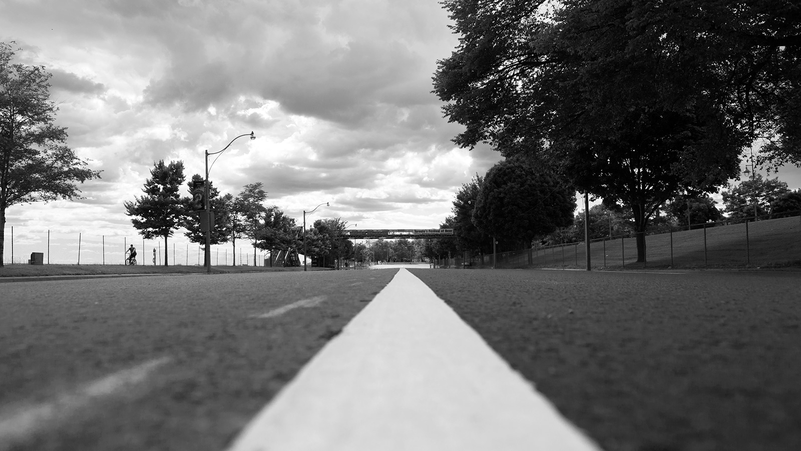Tag Archives: vik pahwa
20140815. The floating ramp and nice lines of the Brutalist Robarts Library (University of Toronto).
20140814. The deconstructivist architecture of the Frank Gehry-designed Peter B. Lewis Building (c.2002) in Cleveland.
20140813. The protruding stairwell at the Art Gallery of Ontario, a Frank Gehry redesign. Minimal Aesthetic 37.
20140812. The weird and wonderful Frank Gehry-designed Peter B. Lewis Building (c.2002) in Cleveland.
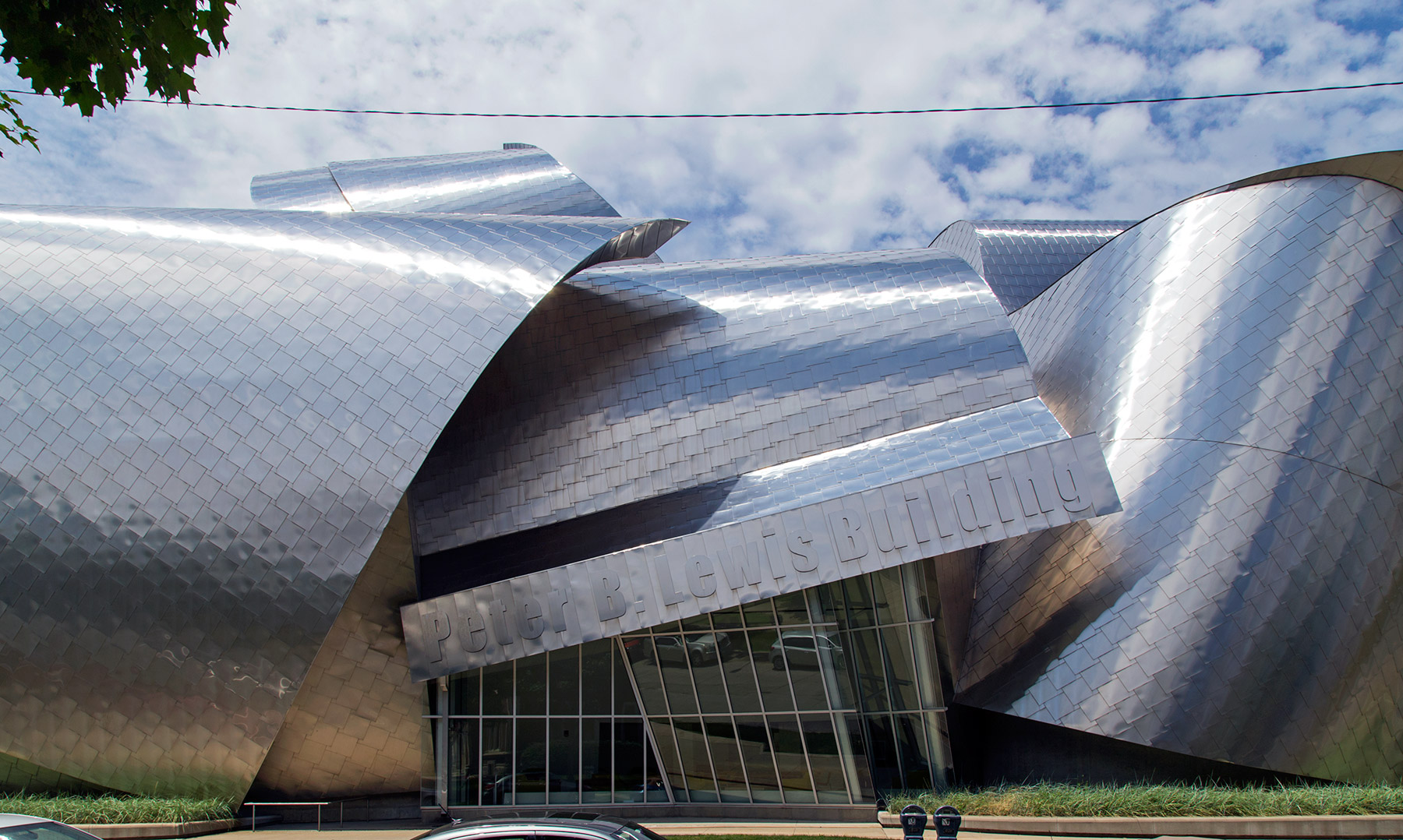
This is the home of the Weatherhead School of Management at the Case Western Reserve University in east Cleveland. Wait until you see the rest of this building!
20140811. A front-lit tree with the sun shining through from behind.
20140810. The rear view of the great I.M Pei’s Rock and Roll Hall of Fame (c.1983) in Cleveland.
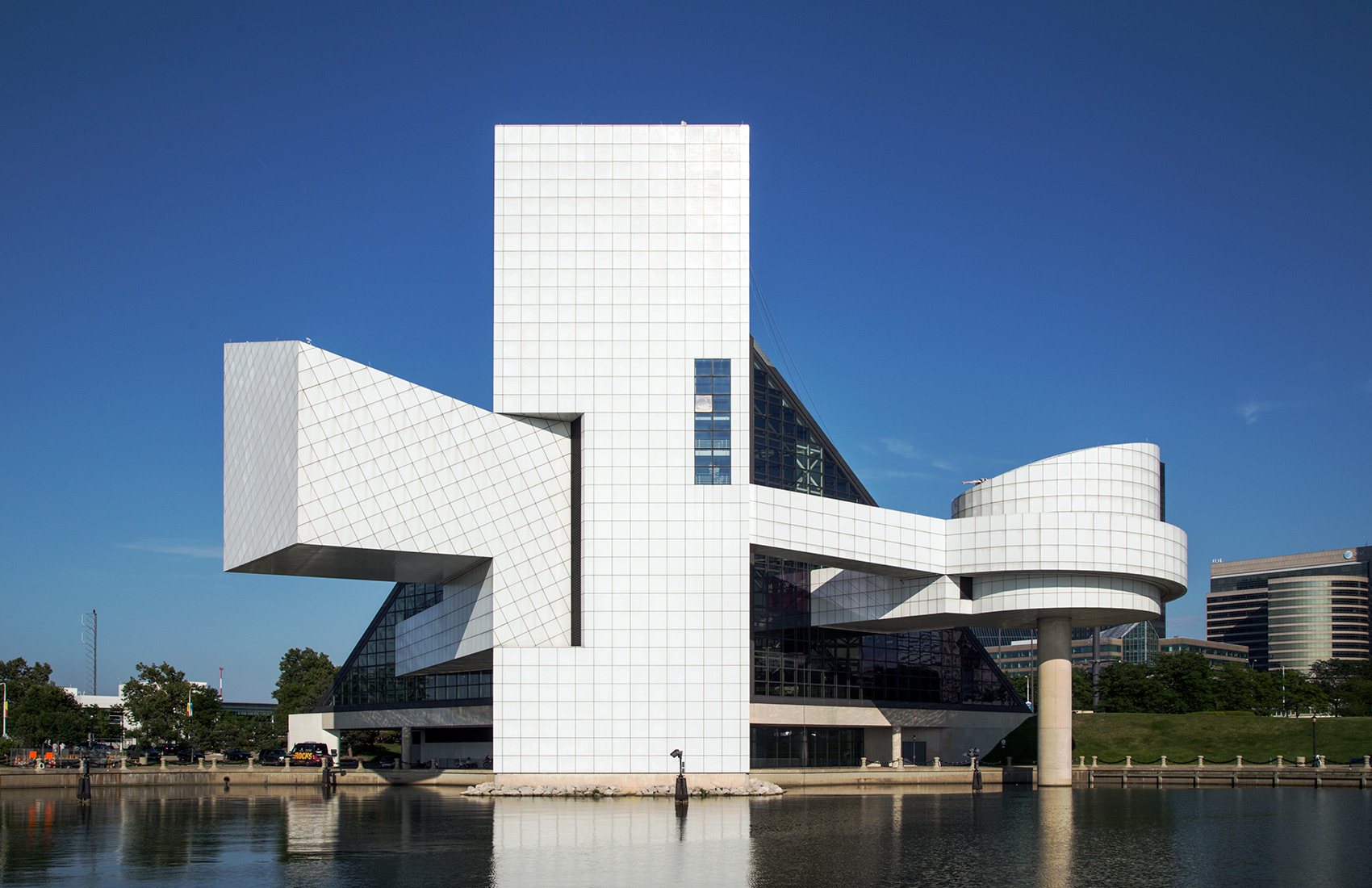
I.M. Pei designed Commerce Court in Toronto.
20140809. Two views of a giant three-sided billboard from below. Exhibition Place, Toronto.
20140807. Attention! Go ziplining at Toronto’s EX this year from platform rigging secured by guy wires.
20140806. The stepped and striped east face of the Cleveland Museum of Art.
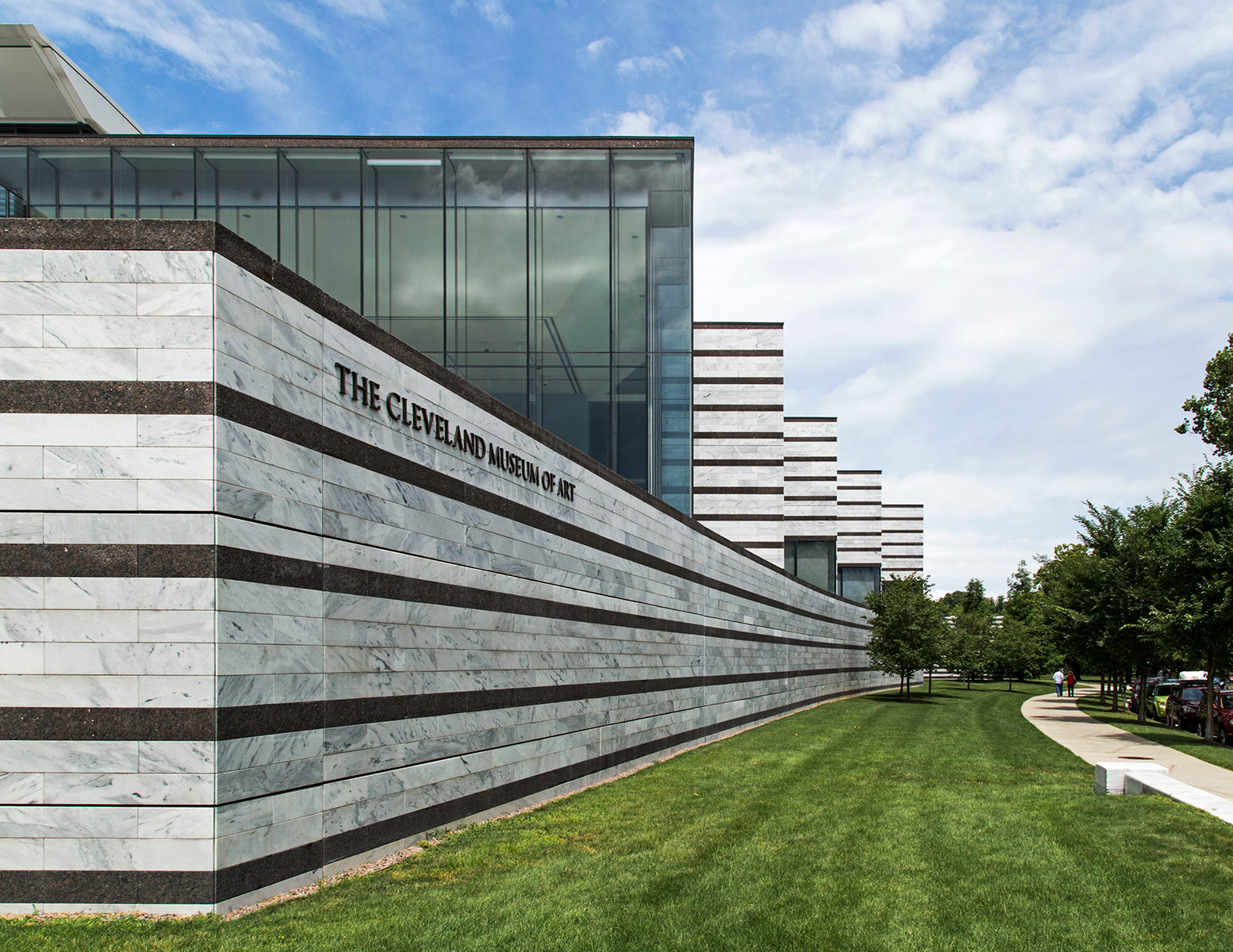
This latest addition to the museum connects the original museum building with the 1971 addition through marble/granite stripes that change in character. Near the striped 1971 addition the new wing features the same stripe ratio whereas near the original building, as shown above, the marble stripes outnumber the granite stripes as the original building is all white marble.
20140805. We are the Pillars of Justice. Sculpture by Edwina Sandys (c.2007) outside Toronto Courthouse at 361 University.
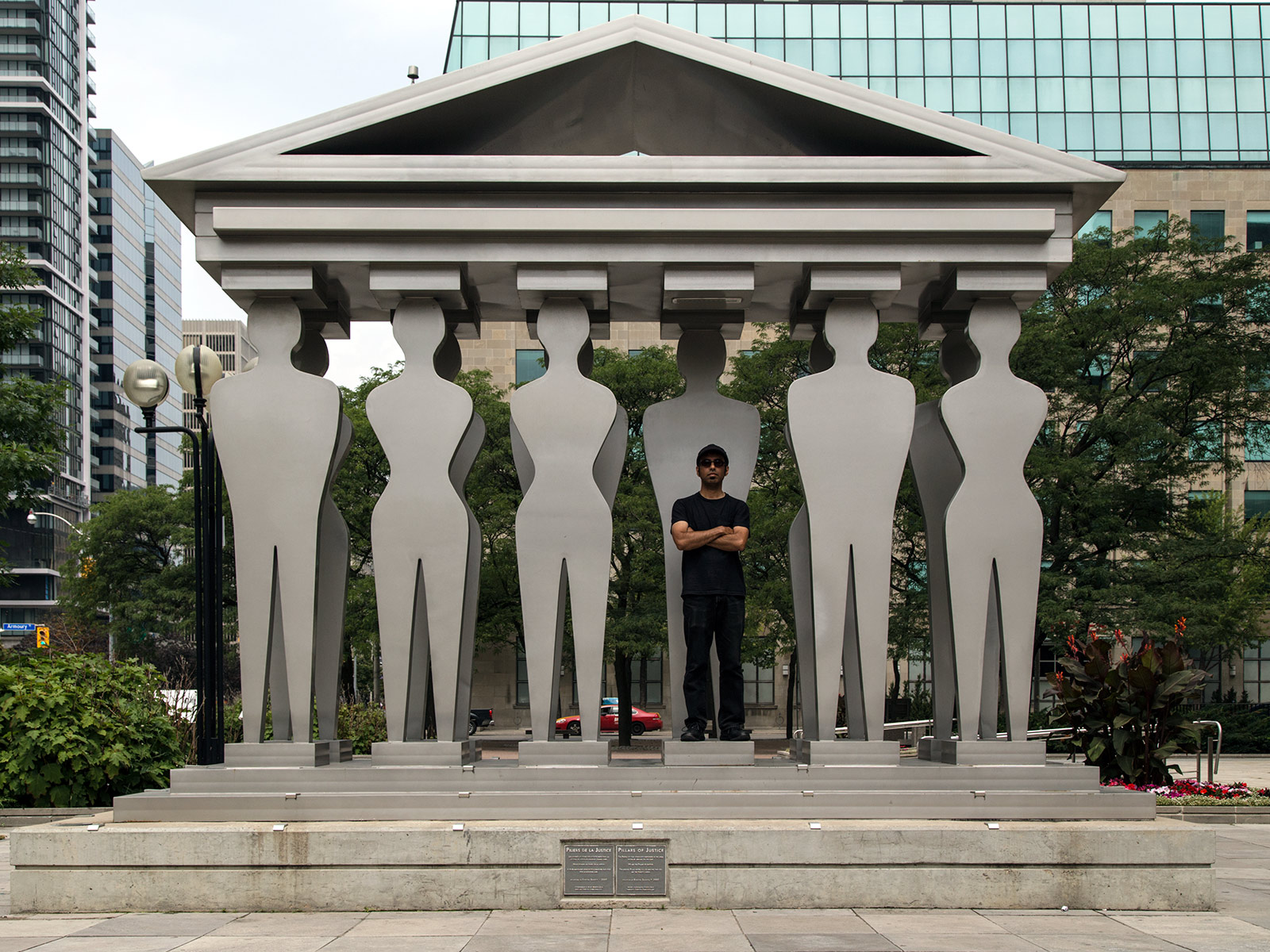
The plaque reads “Pillars of Justice. The People of our community participate in the legal system by serving on the Jury. We are the Pillars of Justice. The missing pillar invites you to imagine that you are the twelfth juror.”
20140804. The Cleveland Museum of Art’s new football-field-length glass atrium with original museum facade.
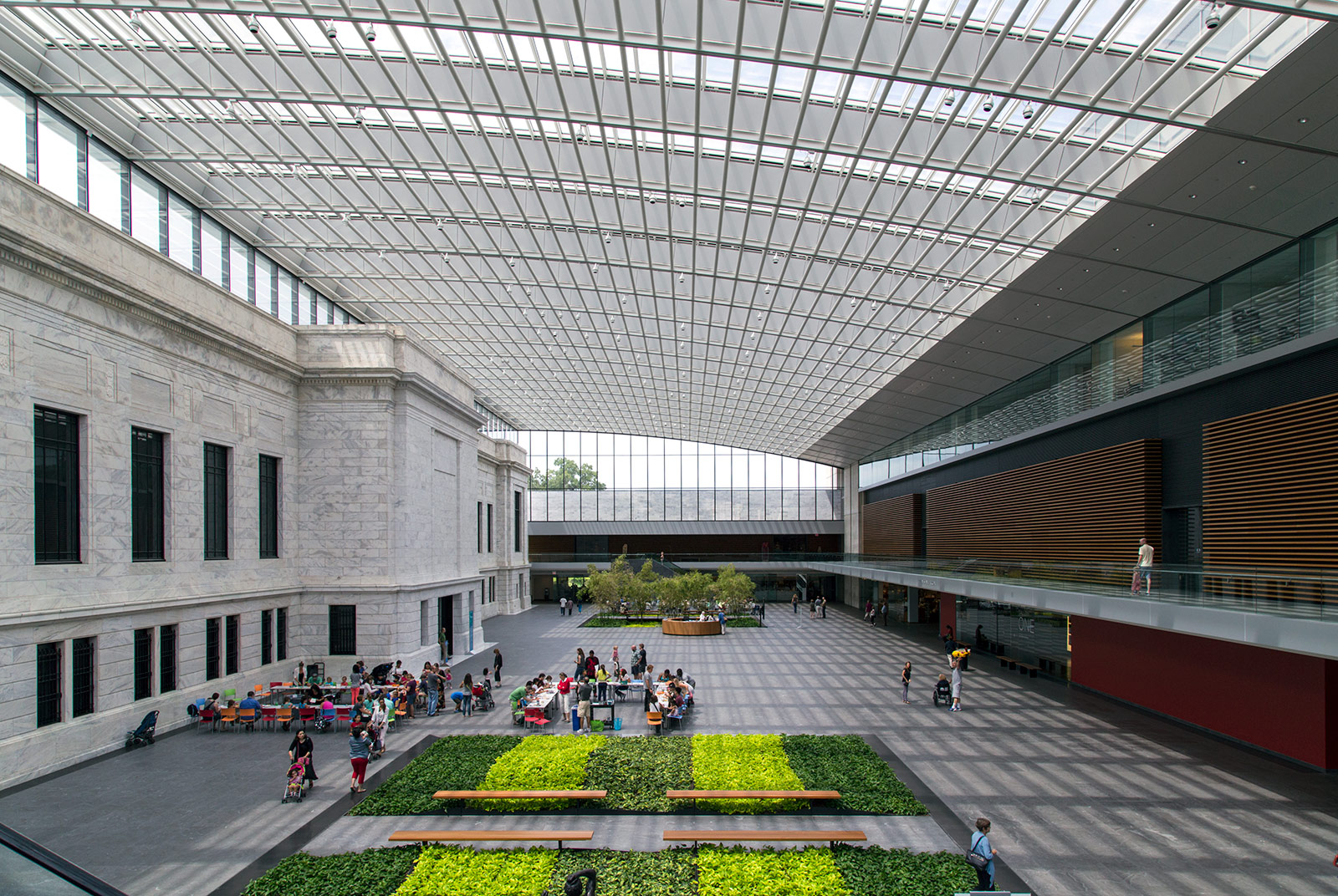
If you have watched the movie Captain America: The Winter Soldier, you may recognize this atrium as SHIELD headquarters.
20140803. The Cleveland Museum of Art’s banded Brutalism; a striped facade of white marble and brown granite.
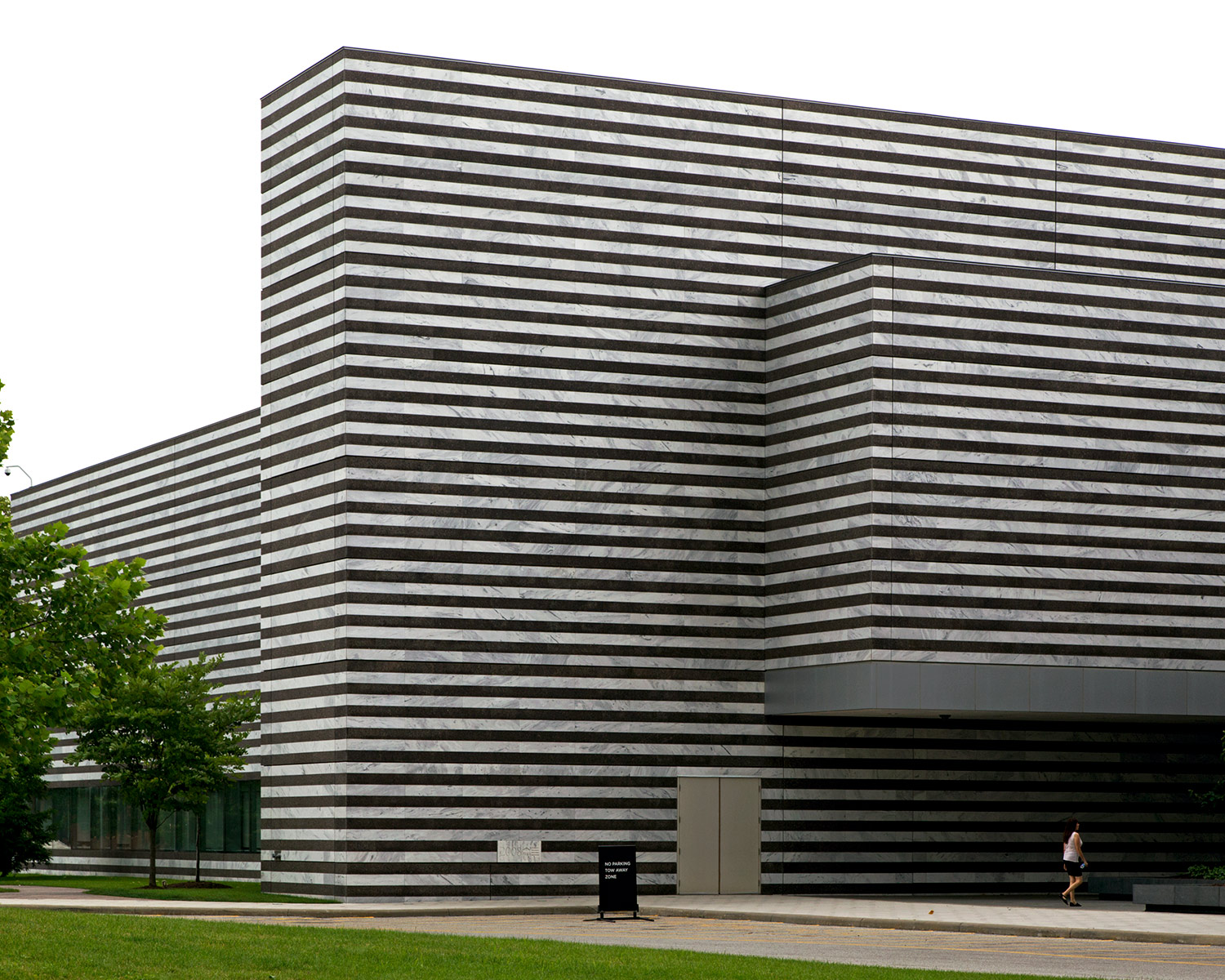
This most recent addition uses the same white Georgian marble as the original 1916 building. The 1 to 1 ratio of white to brown stripes acknowledges the equally banded brutalist 1971 addition. As the stripes move closer to the original building, the ratio of white to brown stripes increases until it is almost all white acknowledging the original building.
20140802. The Cleveland Museum of Art’s banded Brutalism – 1971 Marcel Breuer wing (left) meets the 2009 Rafael Viñolyon expansion (right).
20140801. The Canadarm of concrete pumping stands out Toronto’s Bay Adelaide East construction site.
20140730. Putting all the Brutalist planters in one place in preparation for the CNE (Canadian National Exhibition) in Toronto.
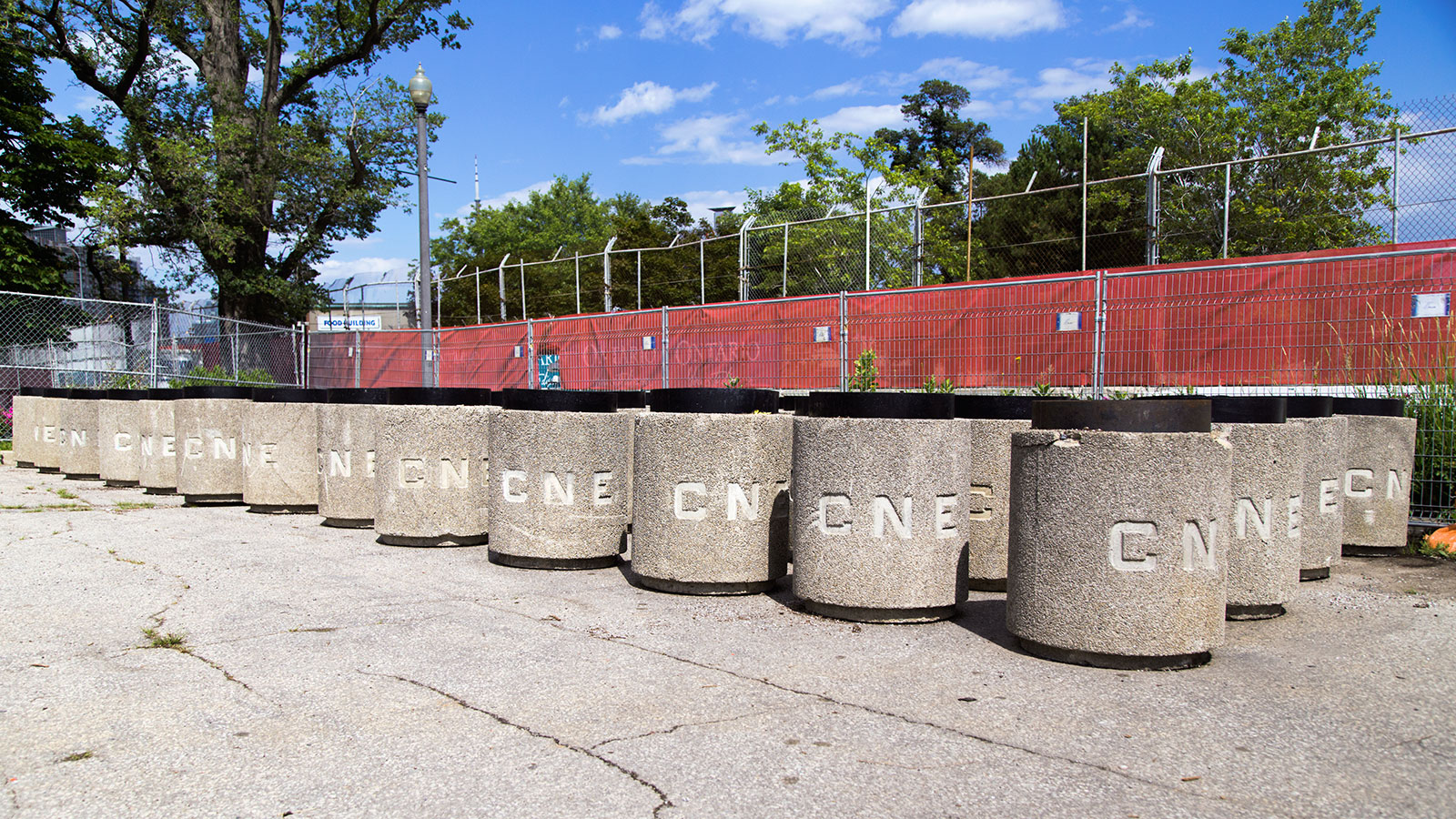
This is as Canadian as concrete gets! It is not the letters CNE stamped in the concrete but rather what the concrete is made of. If you look closely, you can make out the smooth pebbles that the cement is mixed with. This type of concrete is found throughout Canada; in Brutalist buildings, concrete benches and the ground we walk on in places like Montreal’s Olympic park. It must be a lot of work hauling these around but I hope they keep them to remind us of our architectural past.
20140729. Cleveland’s Victorian-era Arcade – now a Hyatt Regency hotel but once one of the earliest indoor shopping malls in the United States (c.1890).
20140728. The Old Finch Avenue Bailey Bridge triptych.
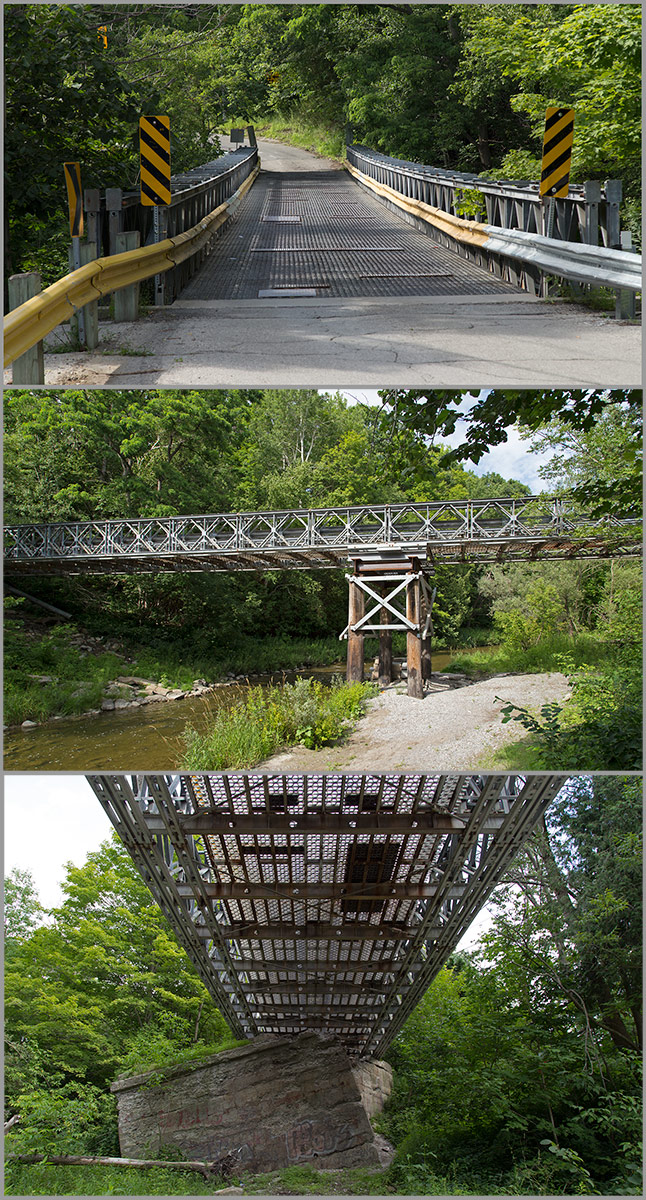 This is one of only three bailey bridges in the Greater Toronto Area. This particular bridge (in Markham) dates back to 1954. It was built by the Canadian Military Engineers in three days after Hurricane Hazel hit Toronto and washed out the original bridge.
This is one of only three bailey bridges in the Greater Toronto Area. This particular bridge (in Markham) dates back to 1954. It was built by the Canadian Military Engineers in three days after Hurricane Hazel hit Toronto and washed out the original bridge.
Although hard to see in the bottom image, the bailey bridge does not actually make contact with the original bridge foundation.
Interestingly, bailey bridges are usually considered temporary structures but this bridge has been in place for 60 years.
20140726. The Royal Ontario Museum’s (ROM) grand rounded and segmented windows (c.1914, Architects Darling and Pearson).
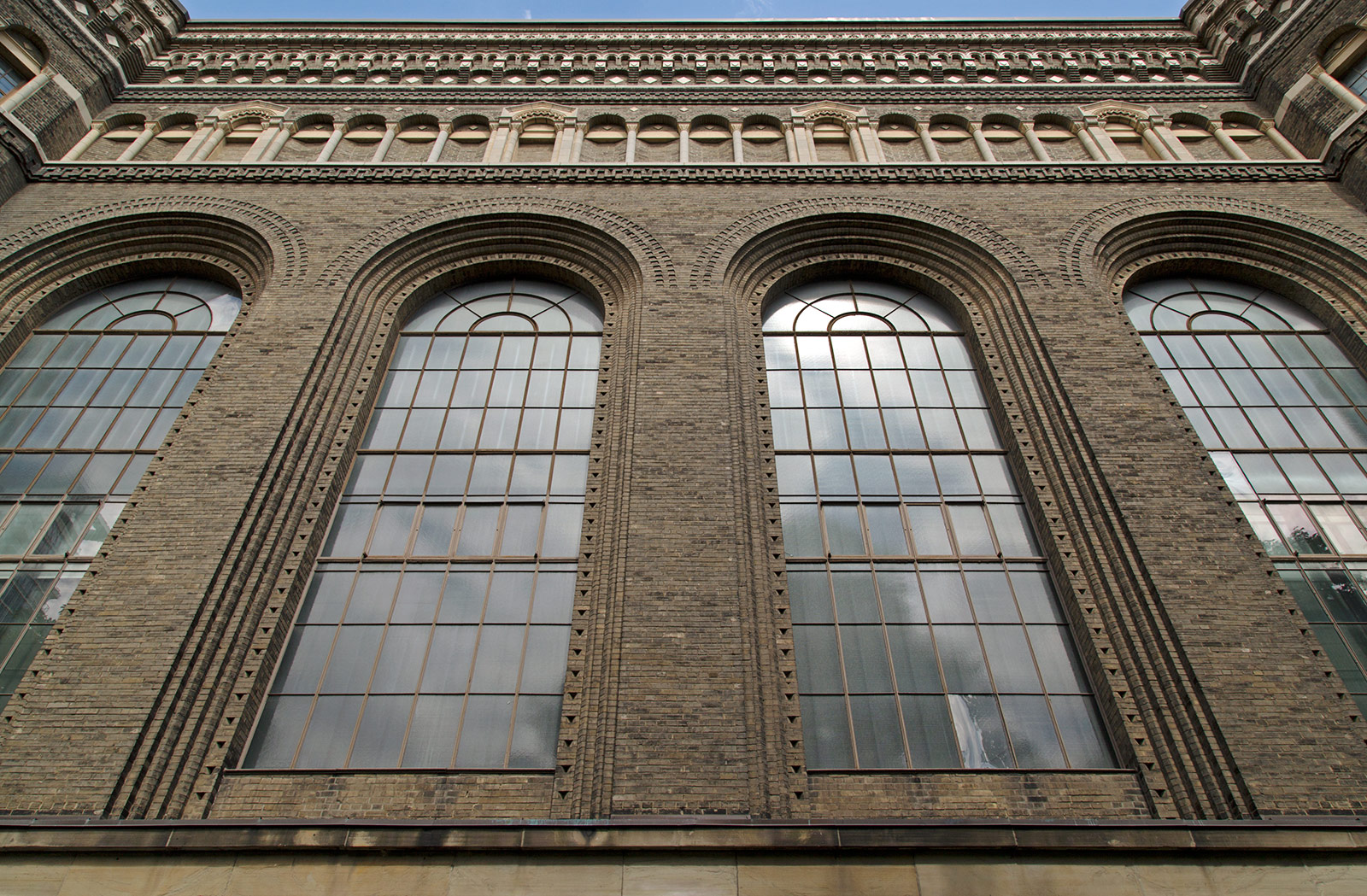
This is the original ROM building featuring buff-coloured brick and terracotta. It faces Philosopher’s Walk and is now the west wing of the museum. The building you see facing Queen’s Park was added in 1933.
20140725. Cleveland’s Tower City Center skylight.
20140724. Lights and stairwells create patterns on the Essroc Cement Company silos in Toronto’s port lands.
 As part of the re-naturalization of the mouth of the Don River, these silos will be decommissioned and made into a visual monument to our waterfront heritage and the company will move their operations to south of Commissioner’s Street just off Leslie St. If you have been down to the area recently you have probably noticed the new silos.
As part of the re-naturalization of the mouth of the Don River, these silos will be decommissioned and made into a visual monument to our waterfront heritage and the company will move their operations to south of Commissioner’s Street just off Leslie St. If you have been down to the area recently you have probably noticed the new silos.
20140723. Looking north at the West Third Street Bridge (c.1940) over the Cuyahoga River in the Flats of Cleveland.
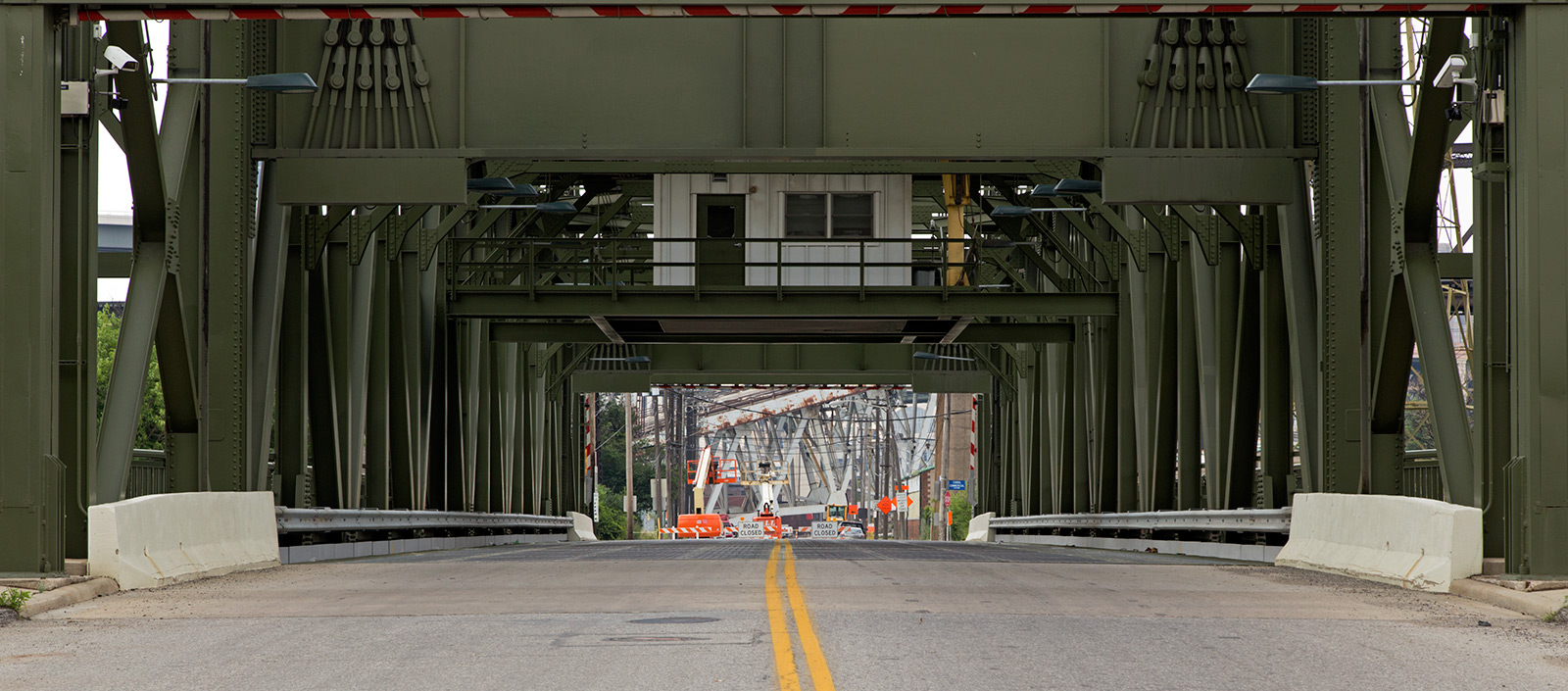
Note the remains of the demolished Inner Belt Bridge in the background. The West Third Street Bridge looks great now but underwent a botched rehabilitation in 2004 including the installation of lift cables that were three feet too short! It is a Vertical Lift Pratt through Truss bridge with a navigation clearance of 100 feet.

