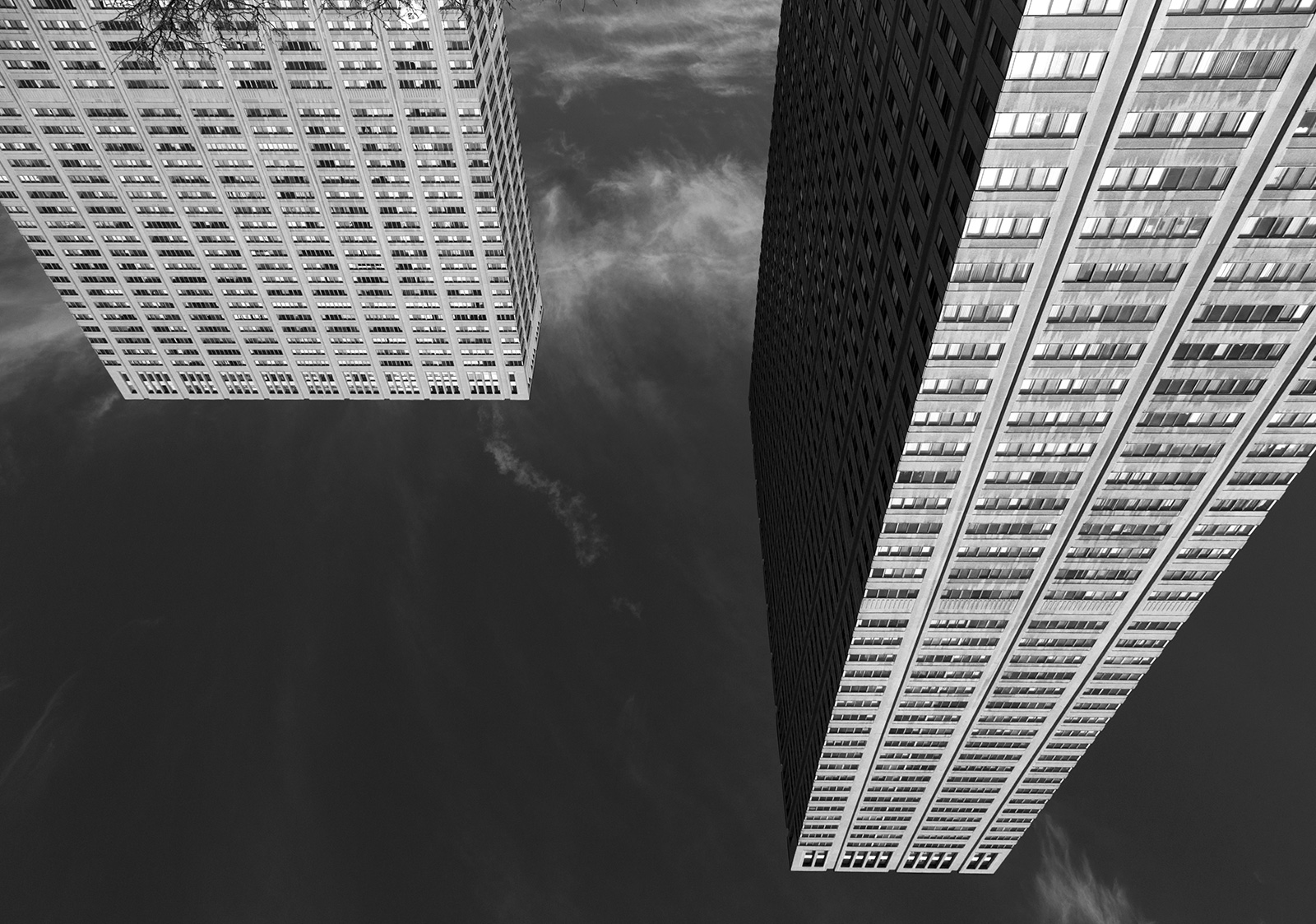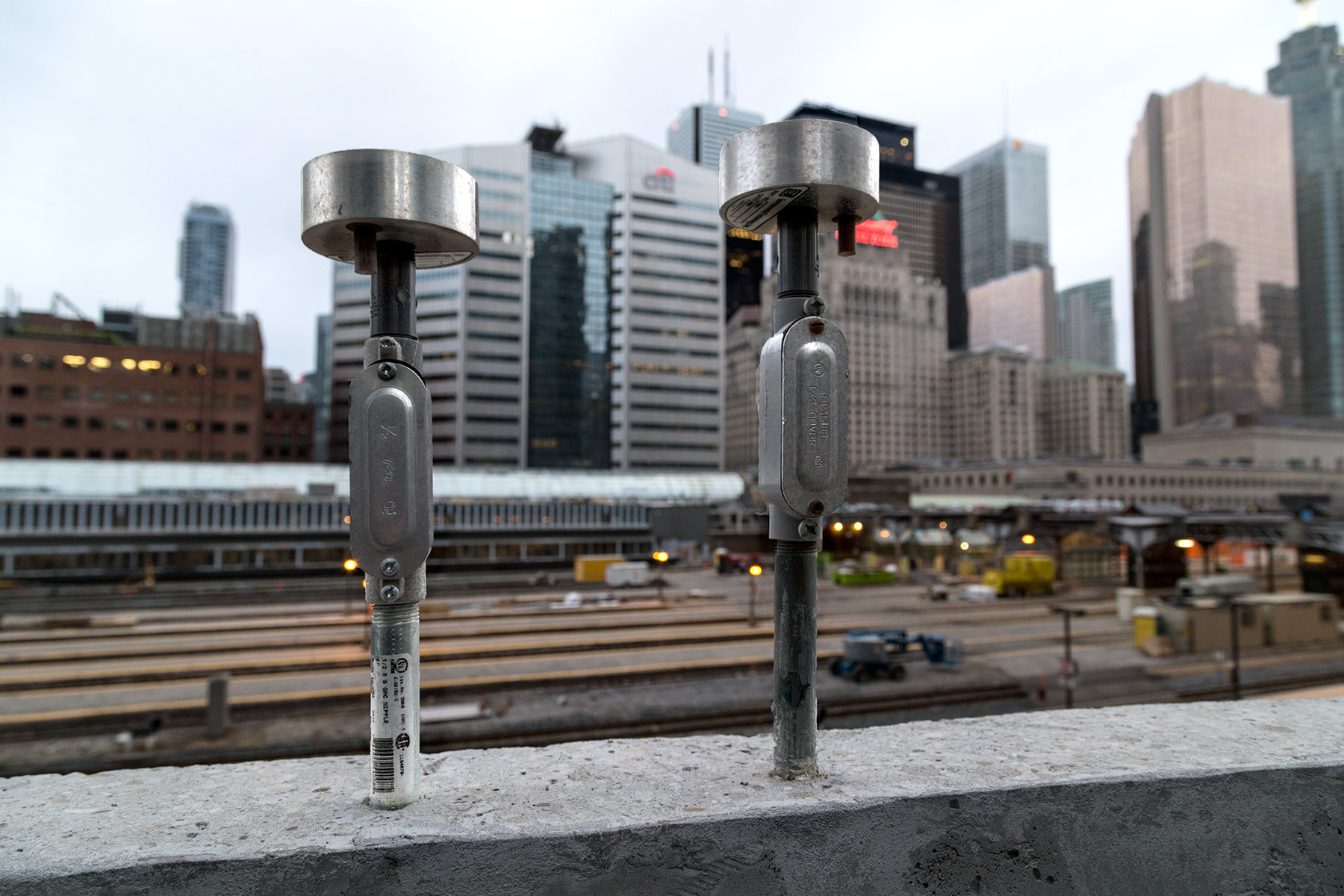
Tag Archives: vik pahwa photography
20150325. Glowing Stairwell in Profile. Minimal Aesthetic 51.
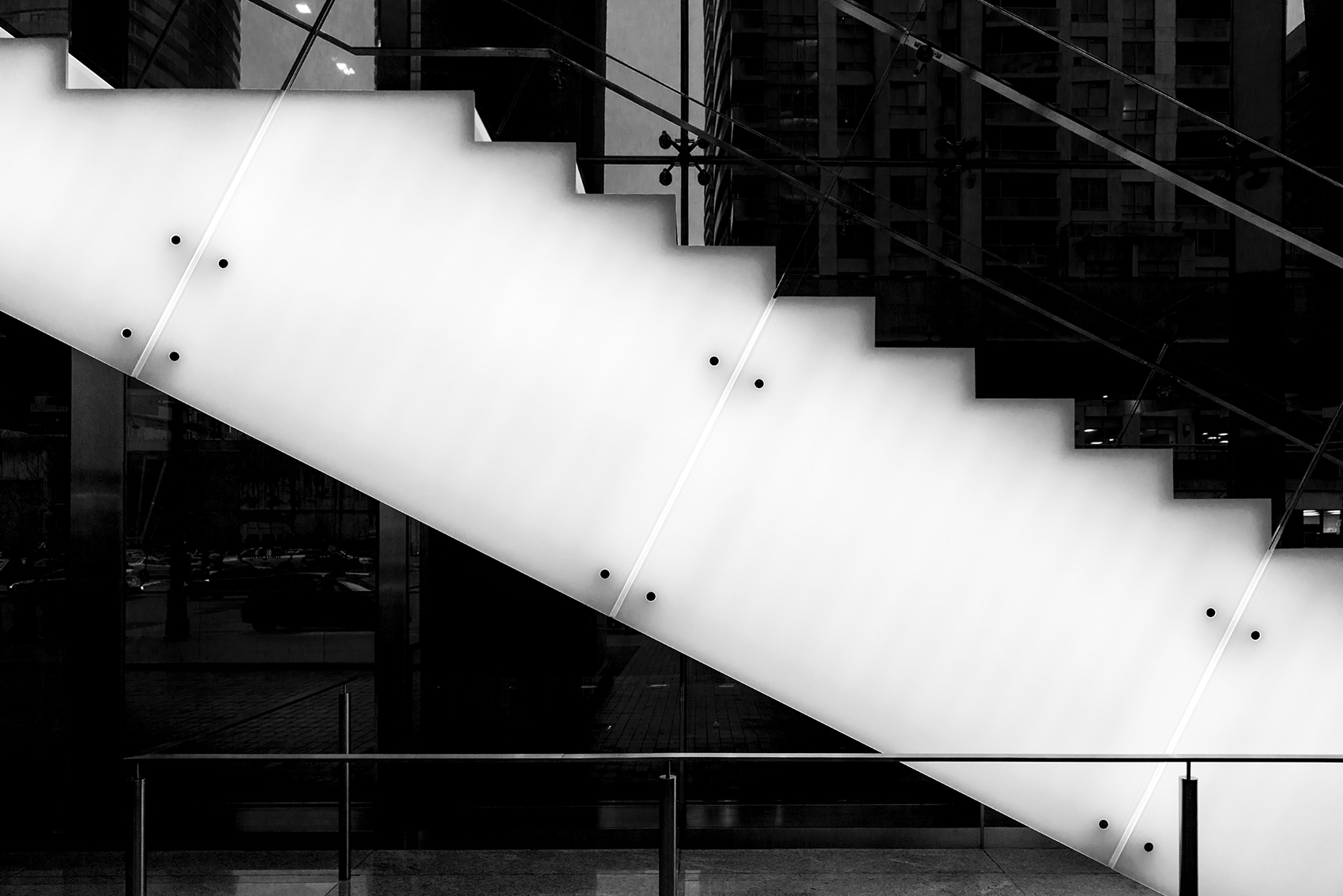 I liked these stairs more when they were incomplete: http://www.flickr.com/photos/vikpahwa/15747912008/
I liked these stairs more when they were incomplete: http://www.flickr.com/photos/vikpahwa/15747912008/
20150324. The striking modern facade of the brutalist Science Wing at UofT Scarborough campus in Toronto.
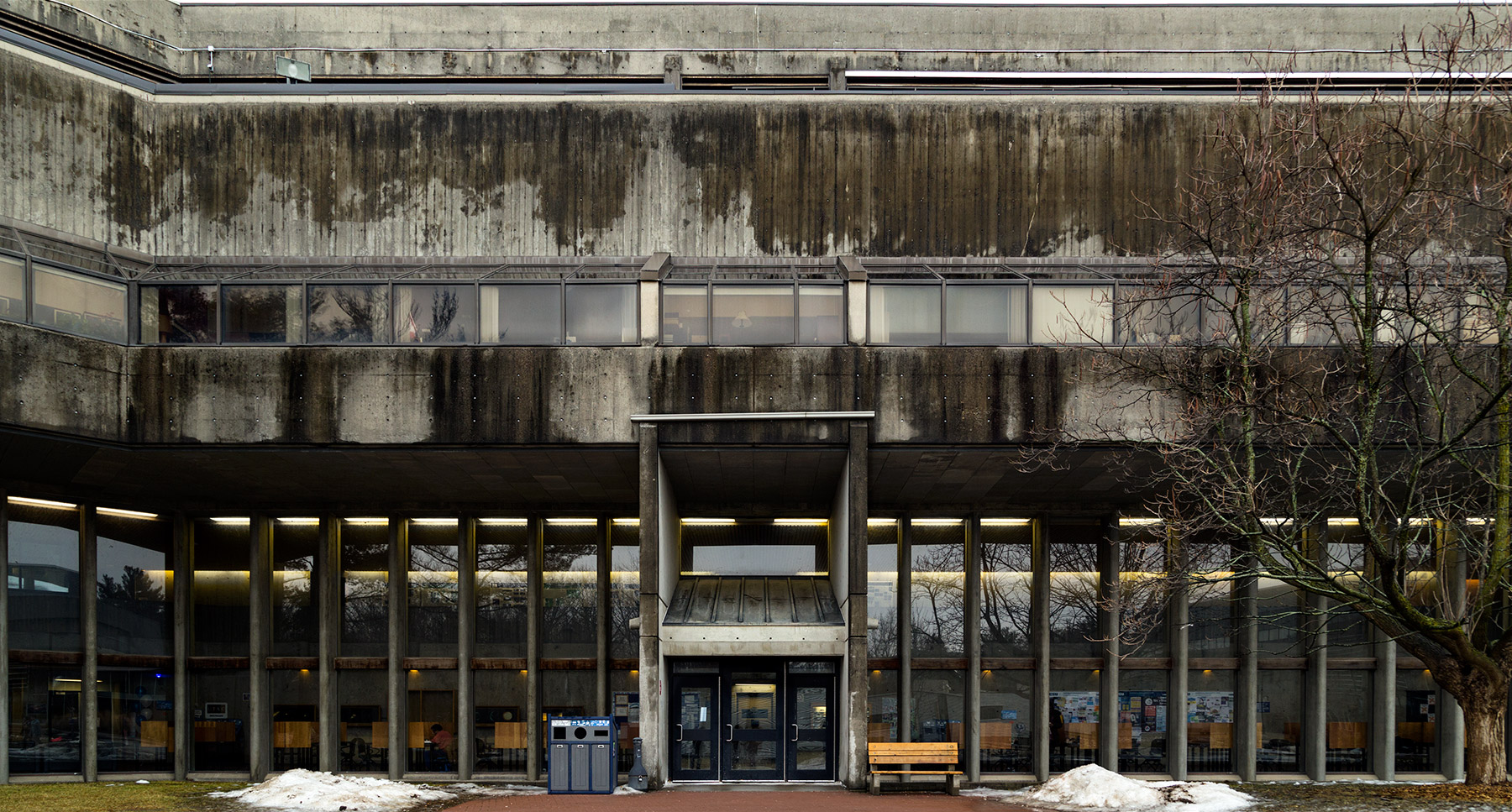
20150323. The versatility and expression of concrete exemplified at University of Toronto Scarborough.
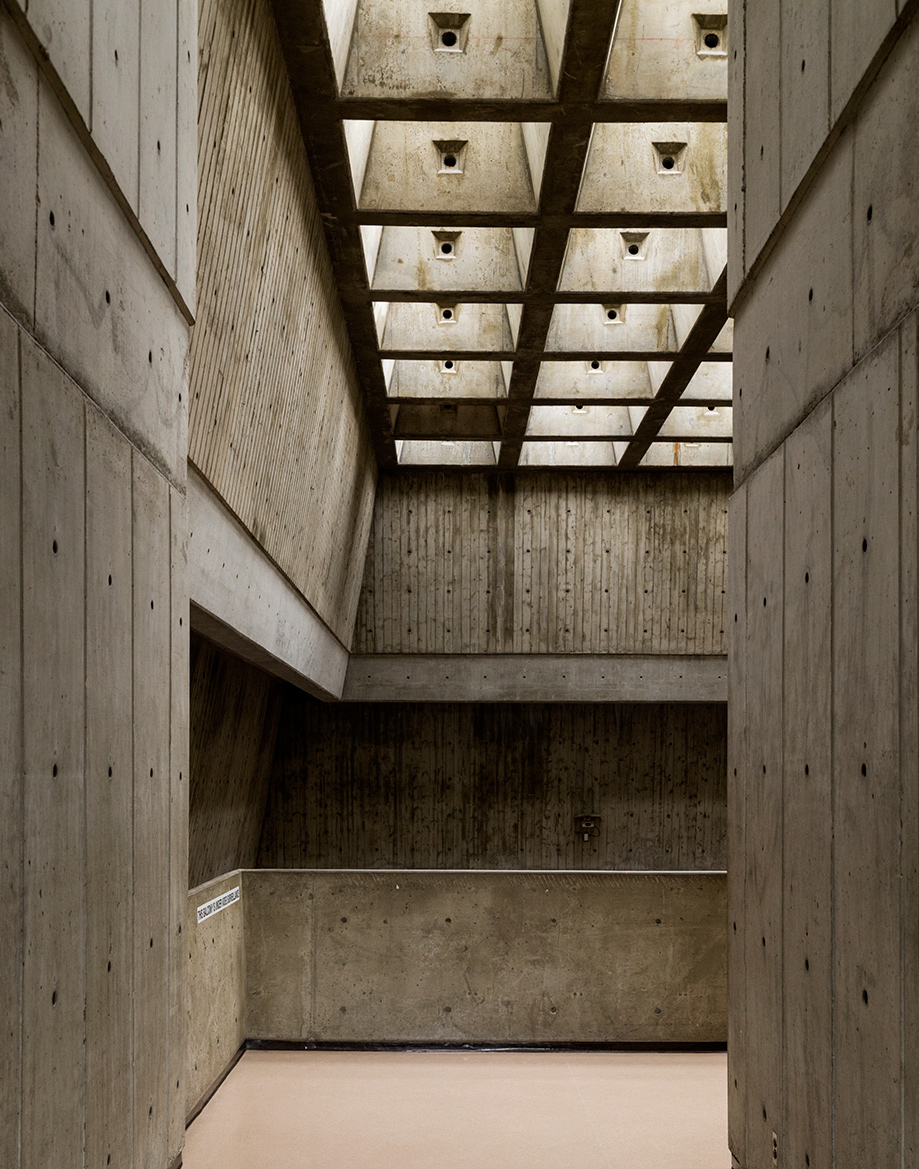
20150322. Sideways Stairwell and Sconces on a Concrete Campus. Minimal Aesthetic 50.
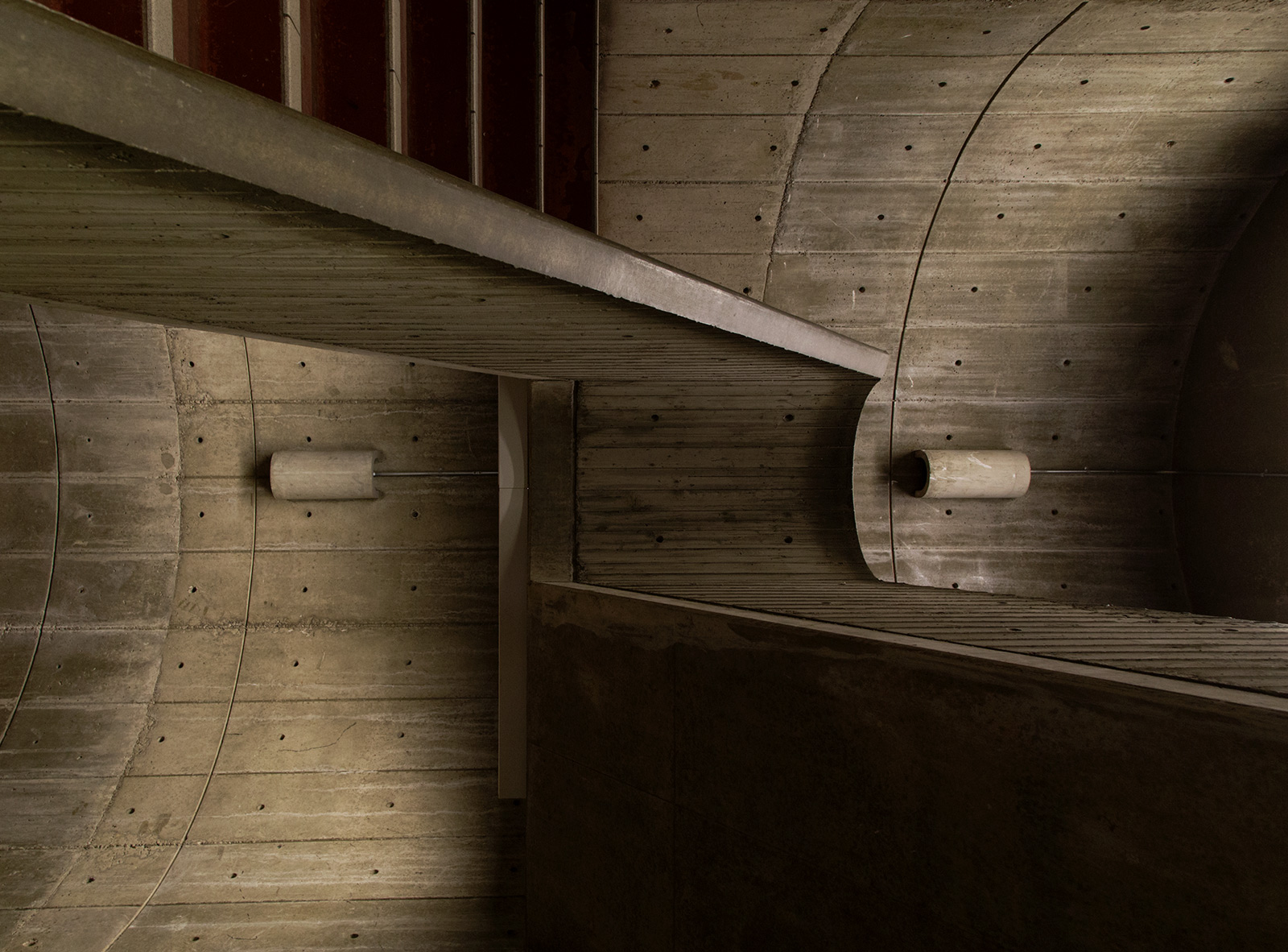
20150321. The oblong spirals of a concrete stairwell at the University of Toronto Scarborough Campus Andrews Building.
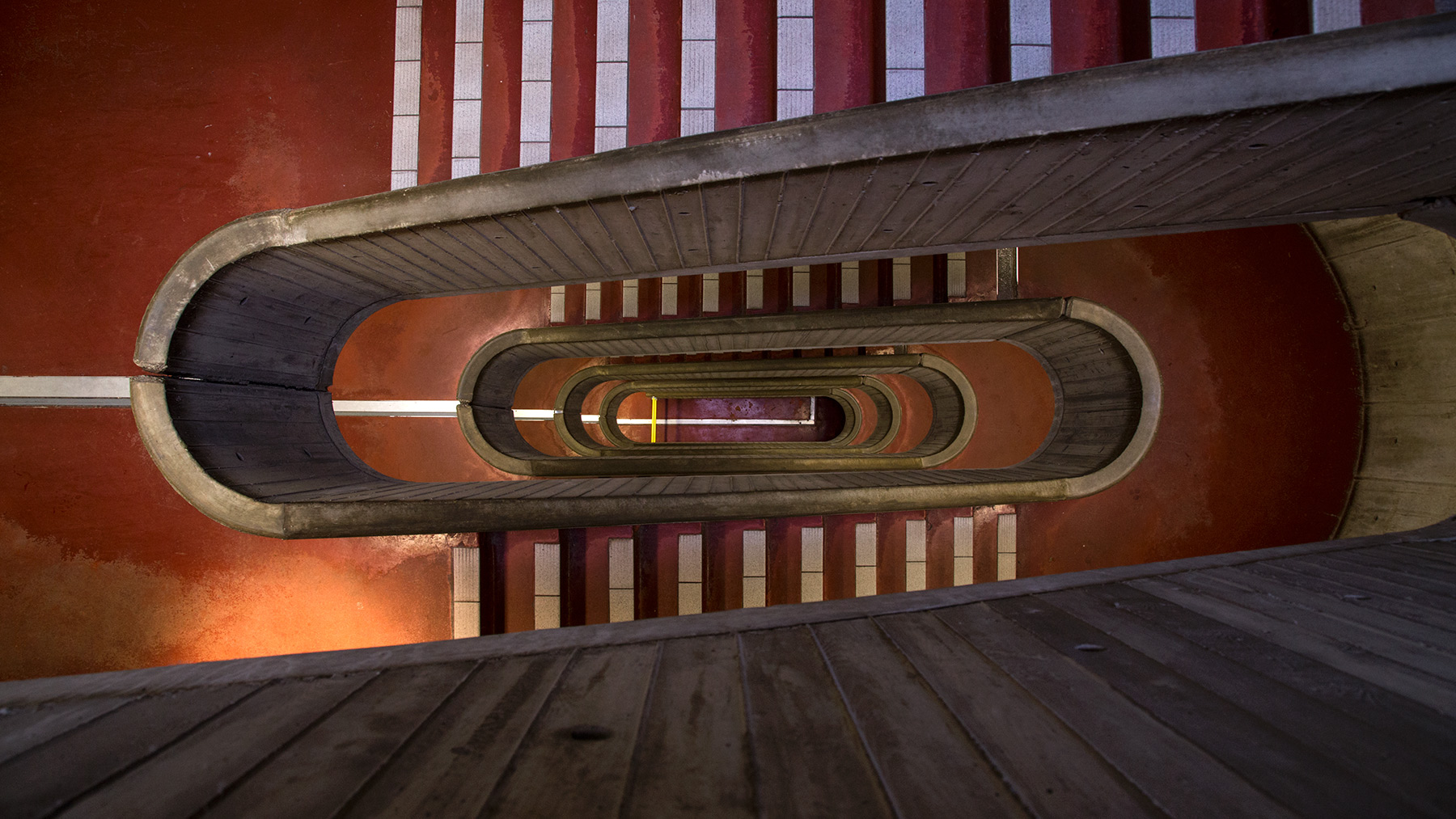 The Andrews Building containing these stairwells was designed by the Australian architect John Andrews in 1965 who later went on to design the CN Tower.
The Andrews Building containing these stairwells was designed by the Australian architect John Andrews in 1965 who later went on to design the CN Tower.
Note the raw concrete (beton brut) look furnished by the wood forms in which the concrete was poured in place.
20150320. Frontier living in Georgian style in the upper reaches of Markham.
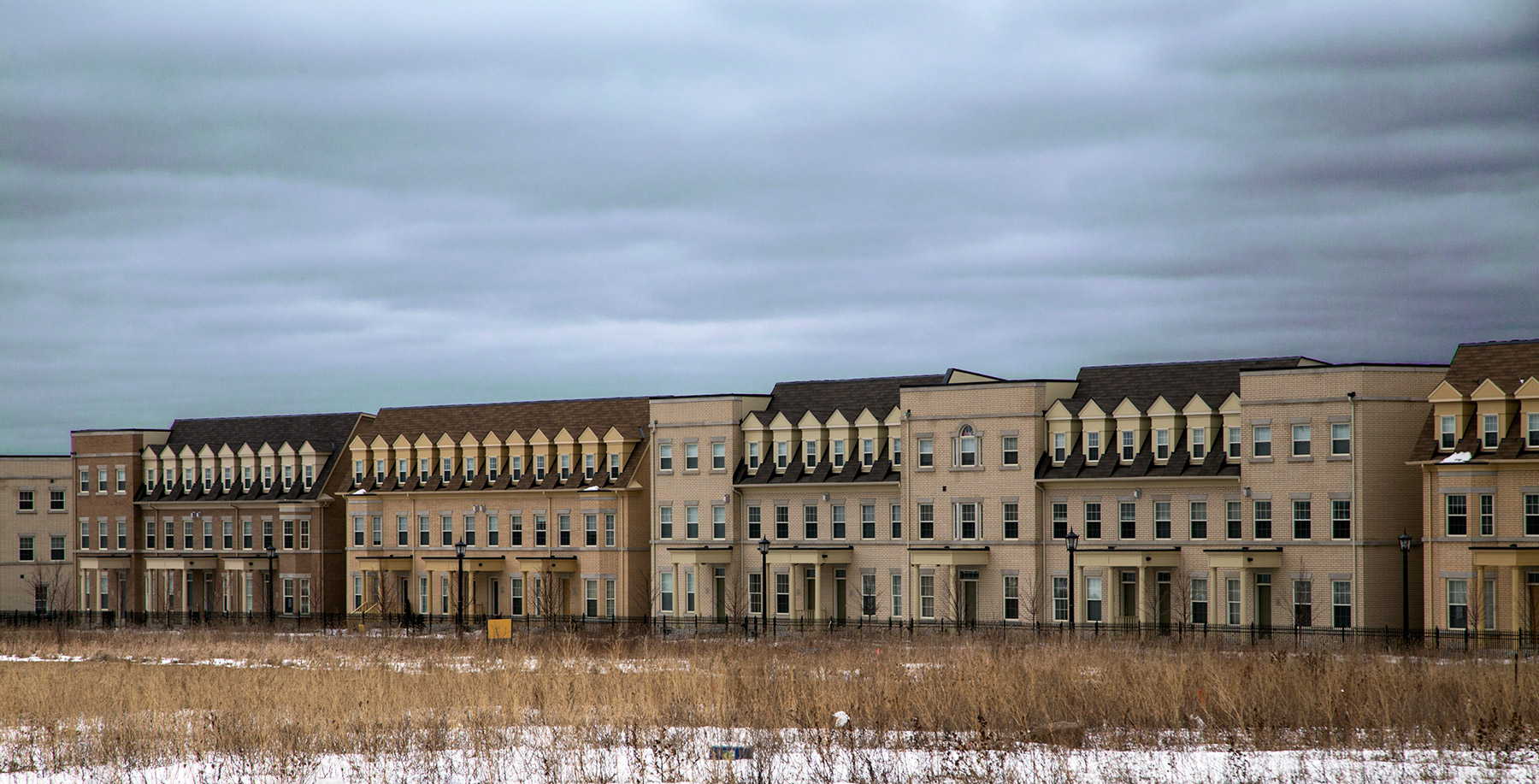
20150319. A modernist 55 Yonge is a cliff over the concrete canyon of Colborne St. Architect:a prolific Peter Dickinson, 1958.
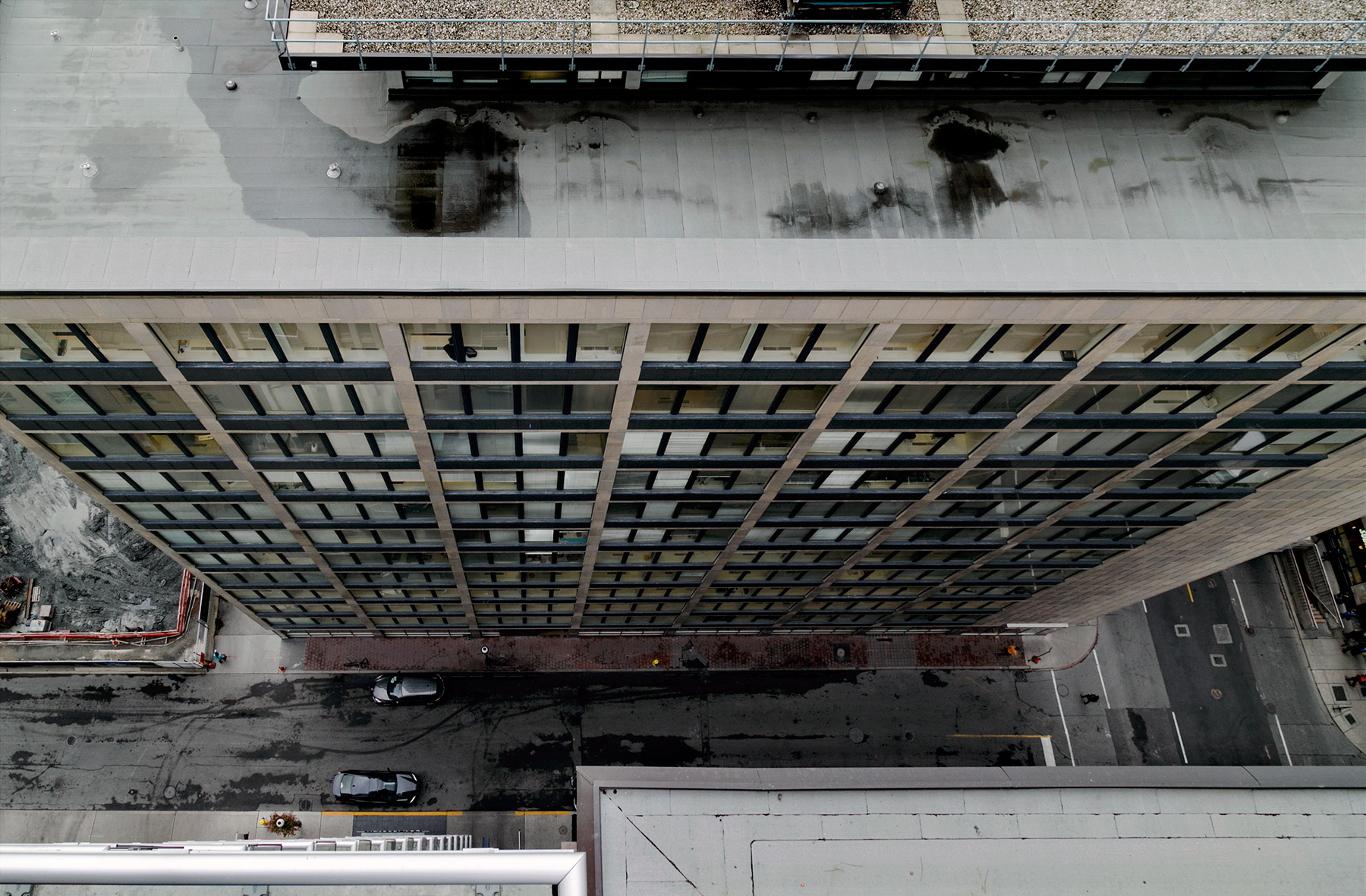
20150318. Demolition of the last Dickinson-designed modernist tower in Toronto’s Regent Park is underway.
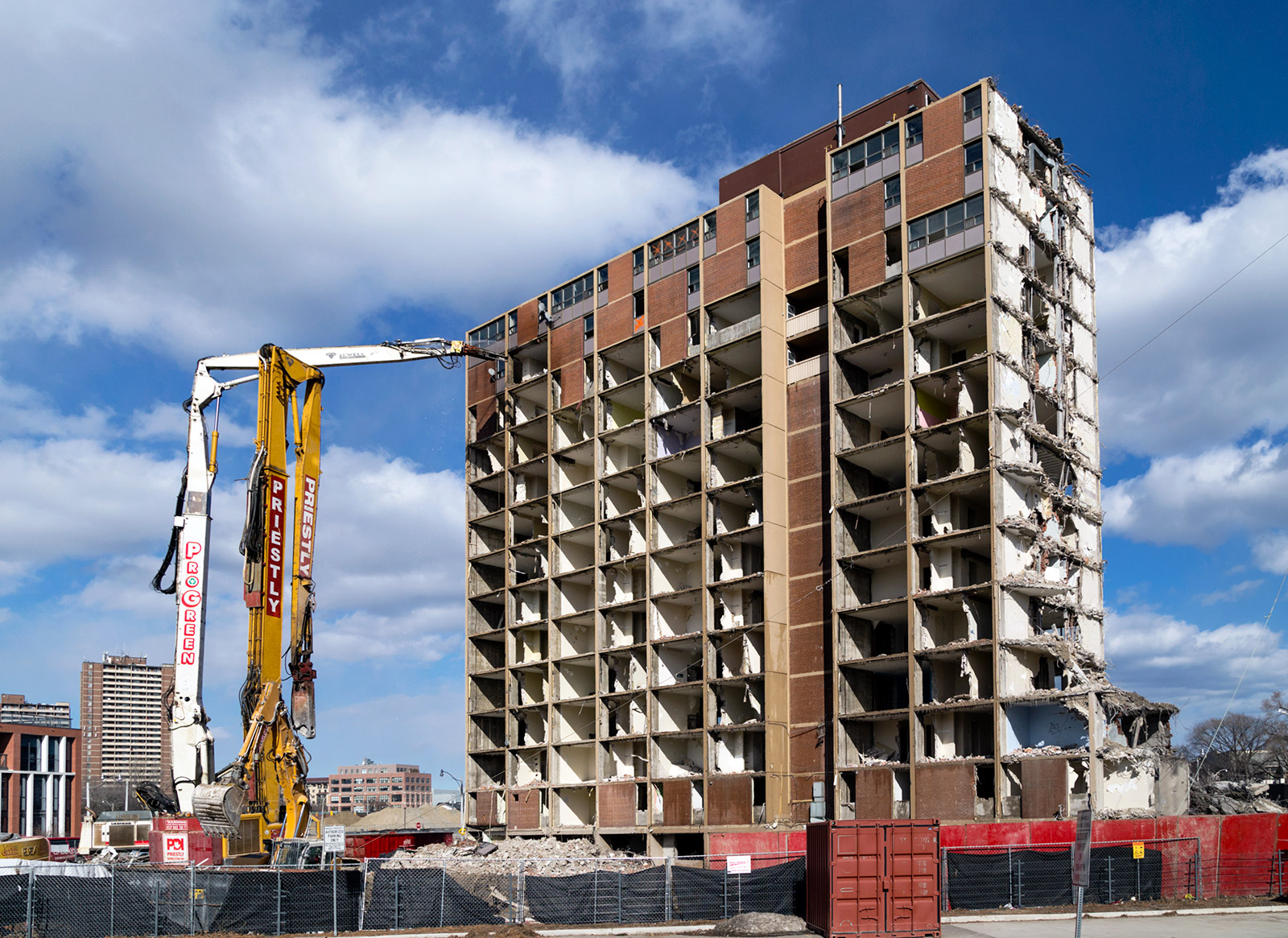
20150316. Brutalism at The Grand Hotel and former RCMP Toronto Headquarters. 1972.
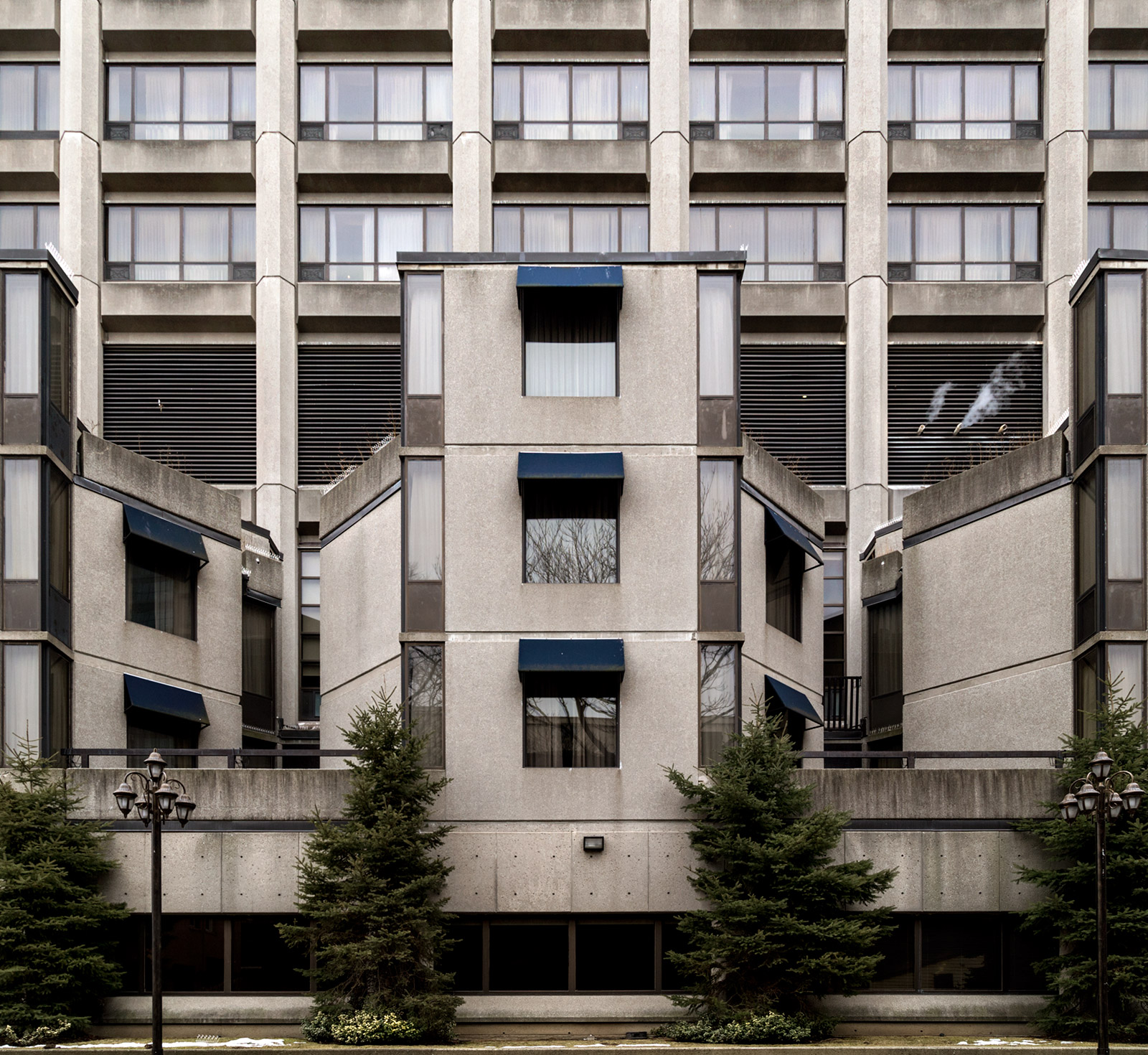
20150315. The Cathedral of the Transfiguration sits empty in the middle of the barren Cathedraltown in Markham, Ontario.
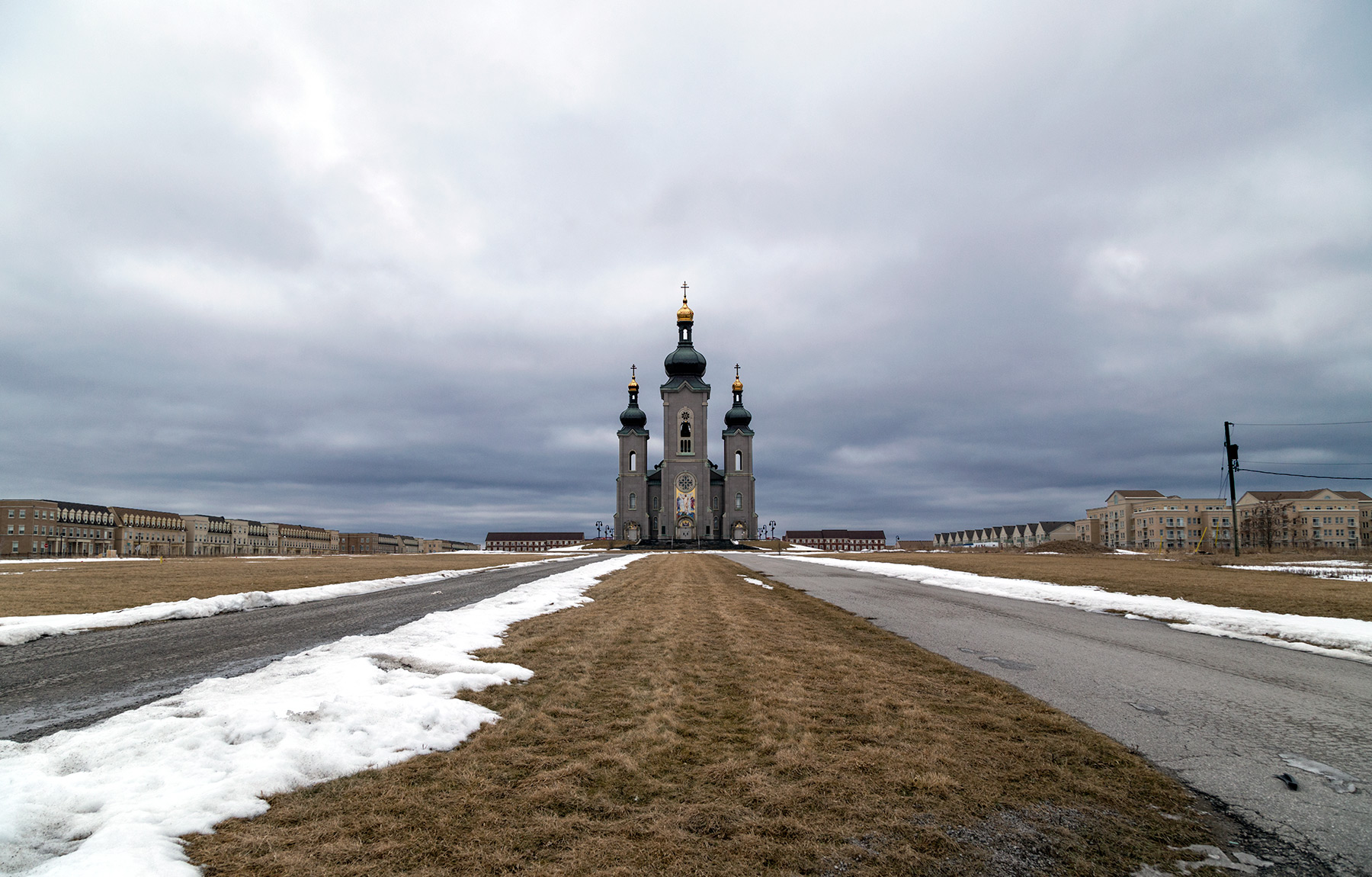
20150314. Orange light-emitting diode matrix. Minimal Aesthetic 49.

20150312. The impressive black-clad River City Phase I in Toronto’s West Don lands.
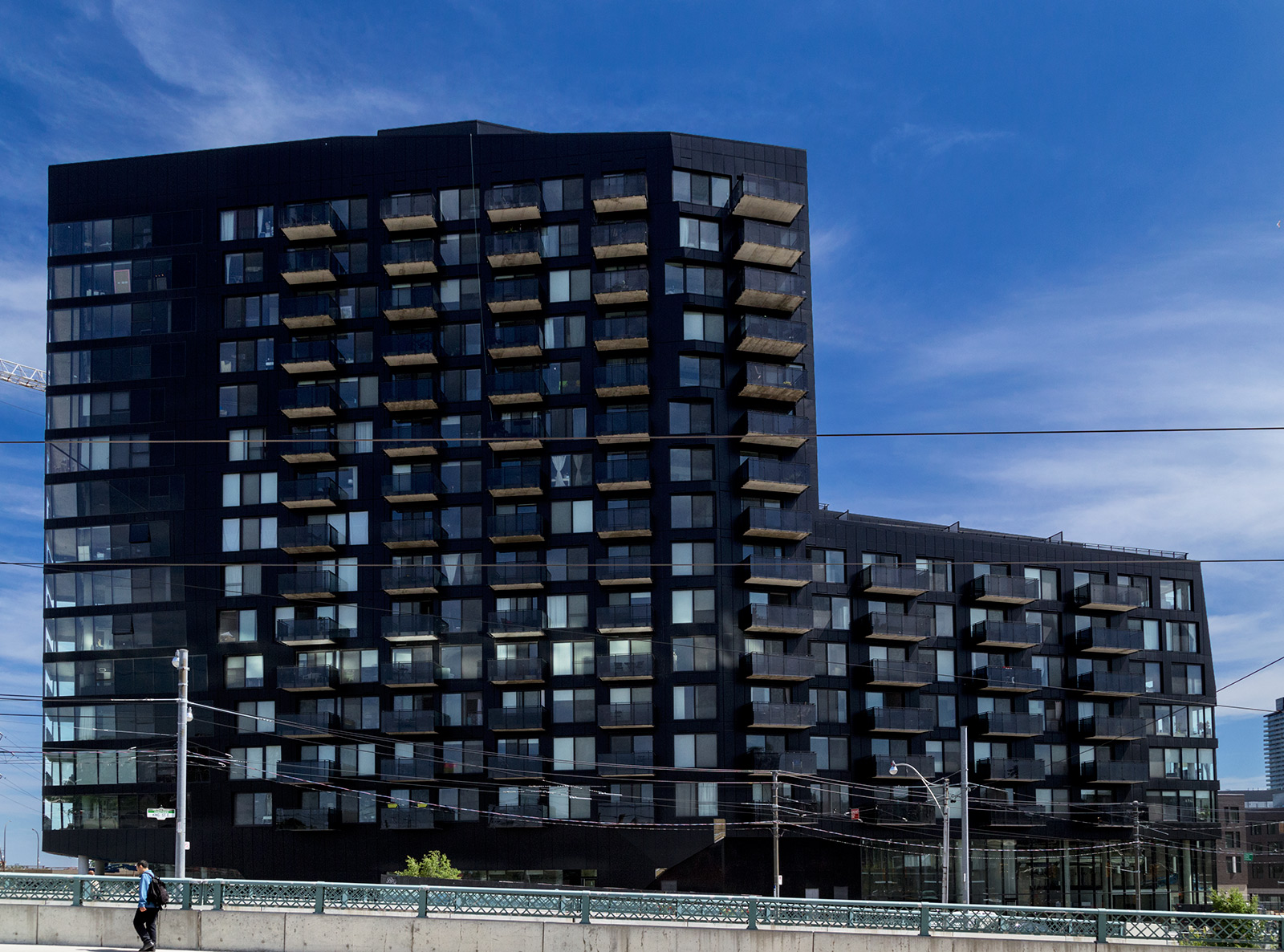
20150311. The striking cantilevered entrance canopy at Toronto’s Sony Centre for the Performing Arts at dusk.
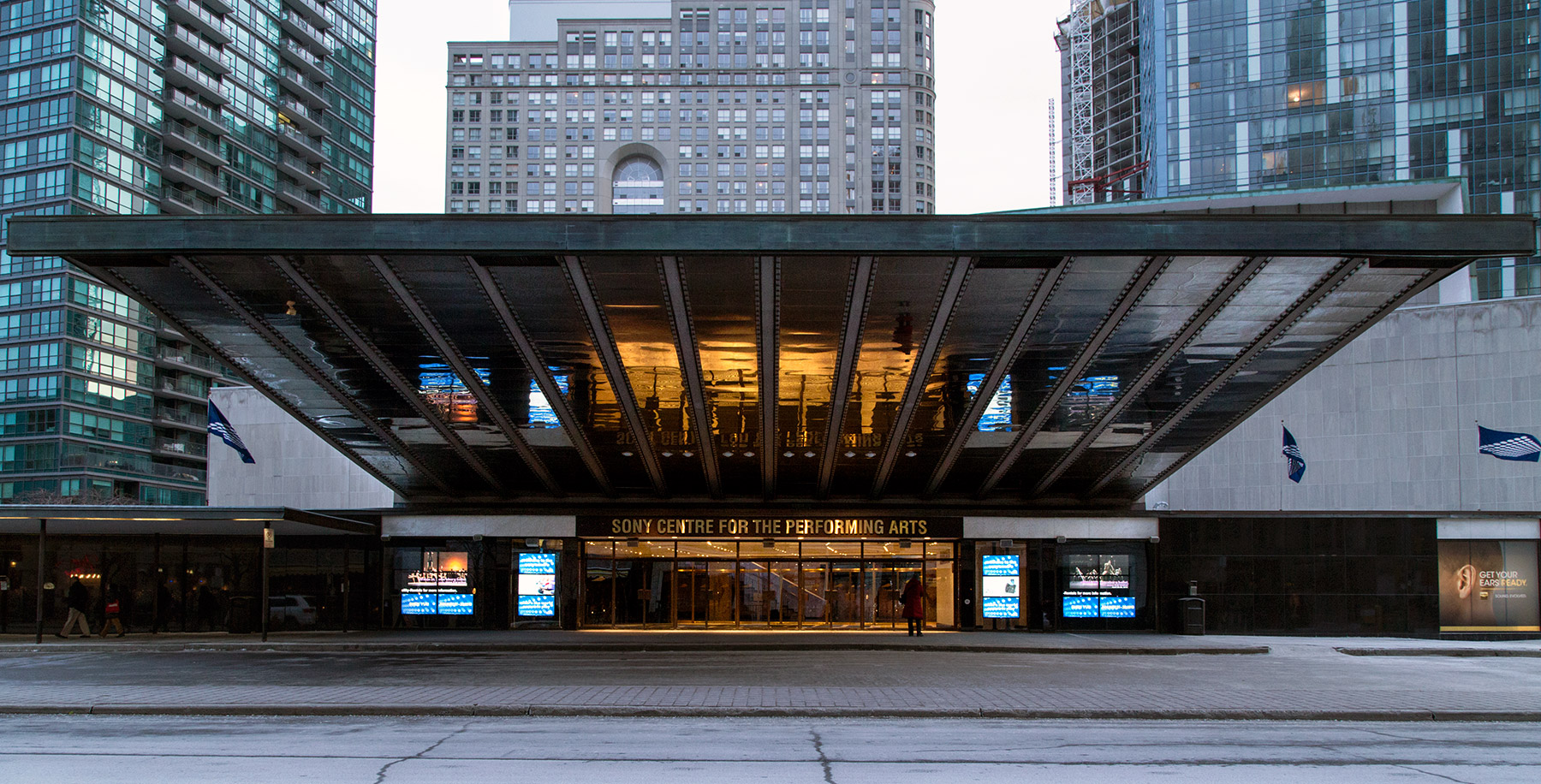
20150310. The art deco details of Leslieville’s closed-to-become-condo Weston Bakery in Toronto.
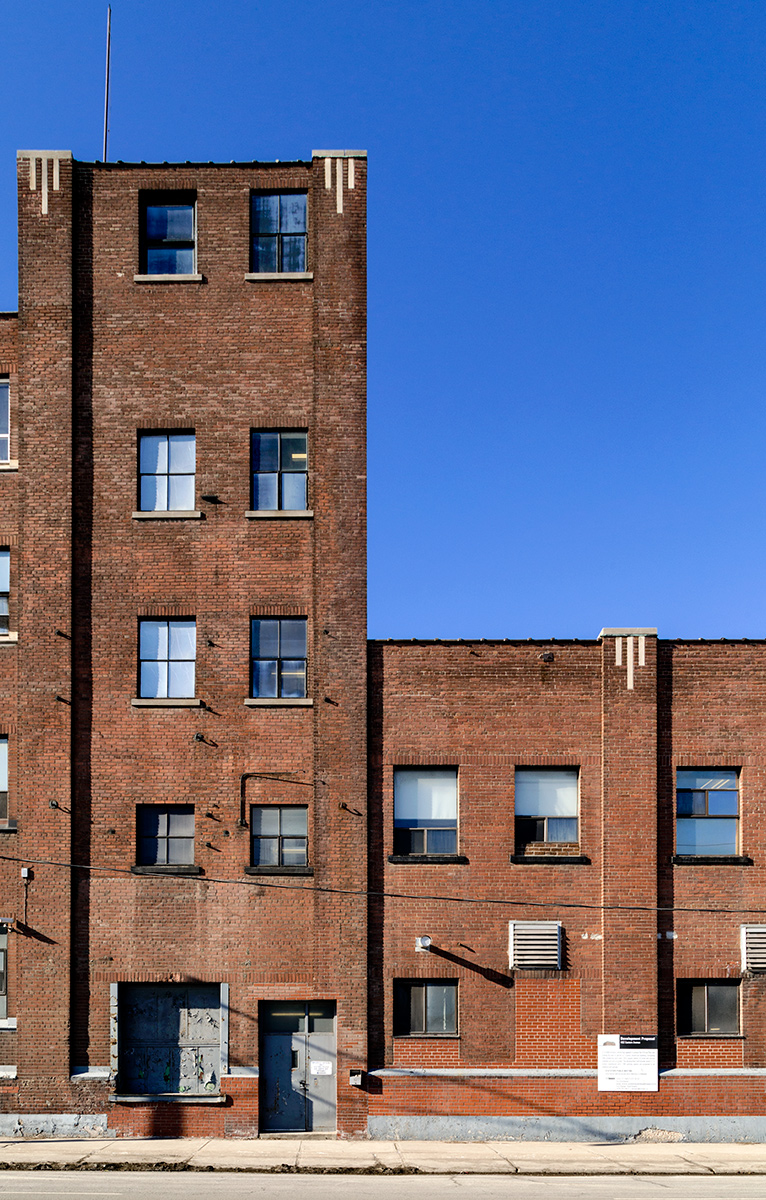
20150309. The skeleton of a self-storage structure sits at a corner of Toronto’s Pump House Park.
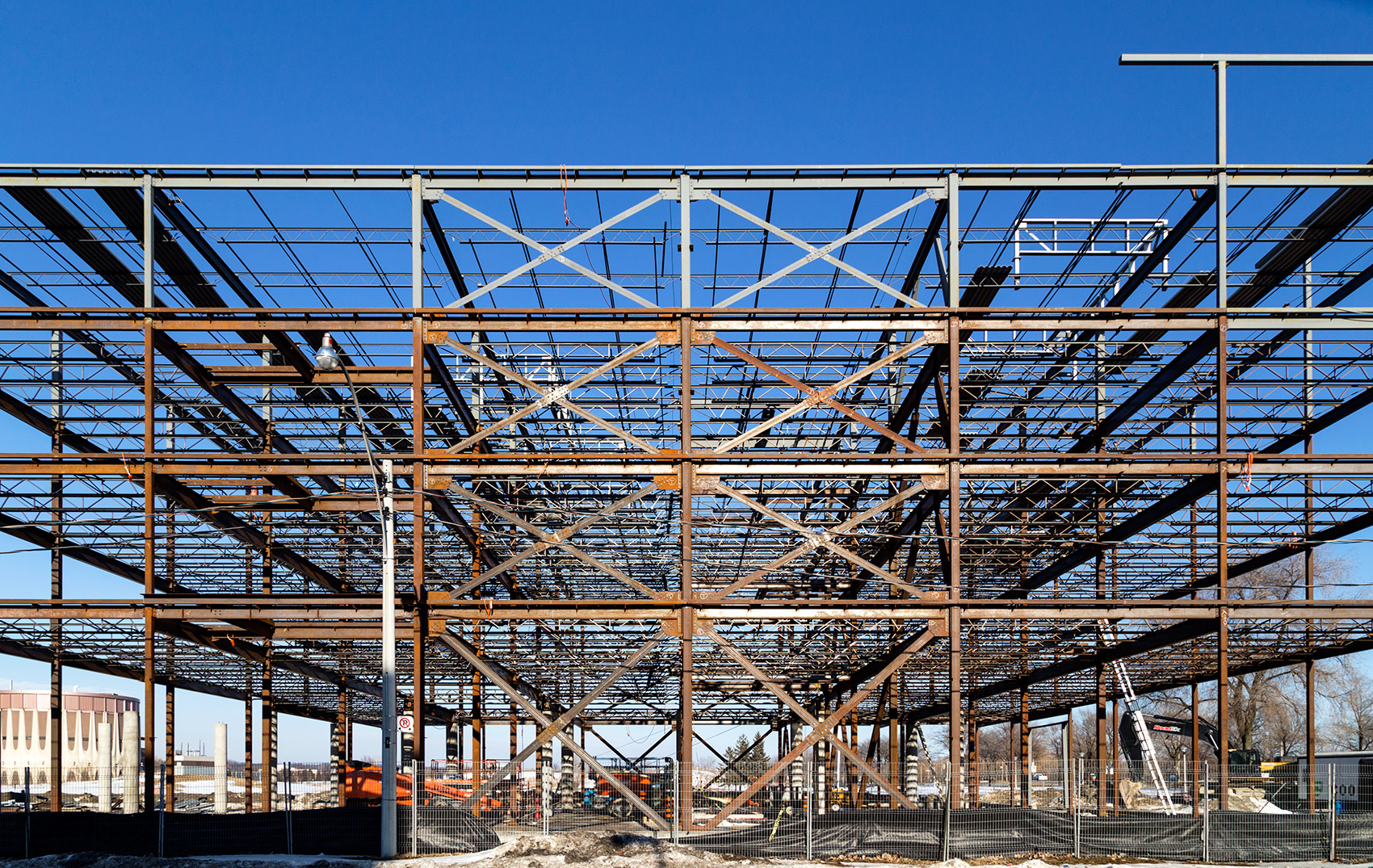
20150308. The unique 1971 modernist Building T pumping station in Toronto’s Pump House Park.
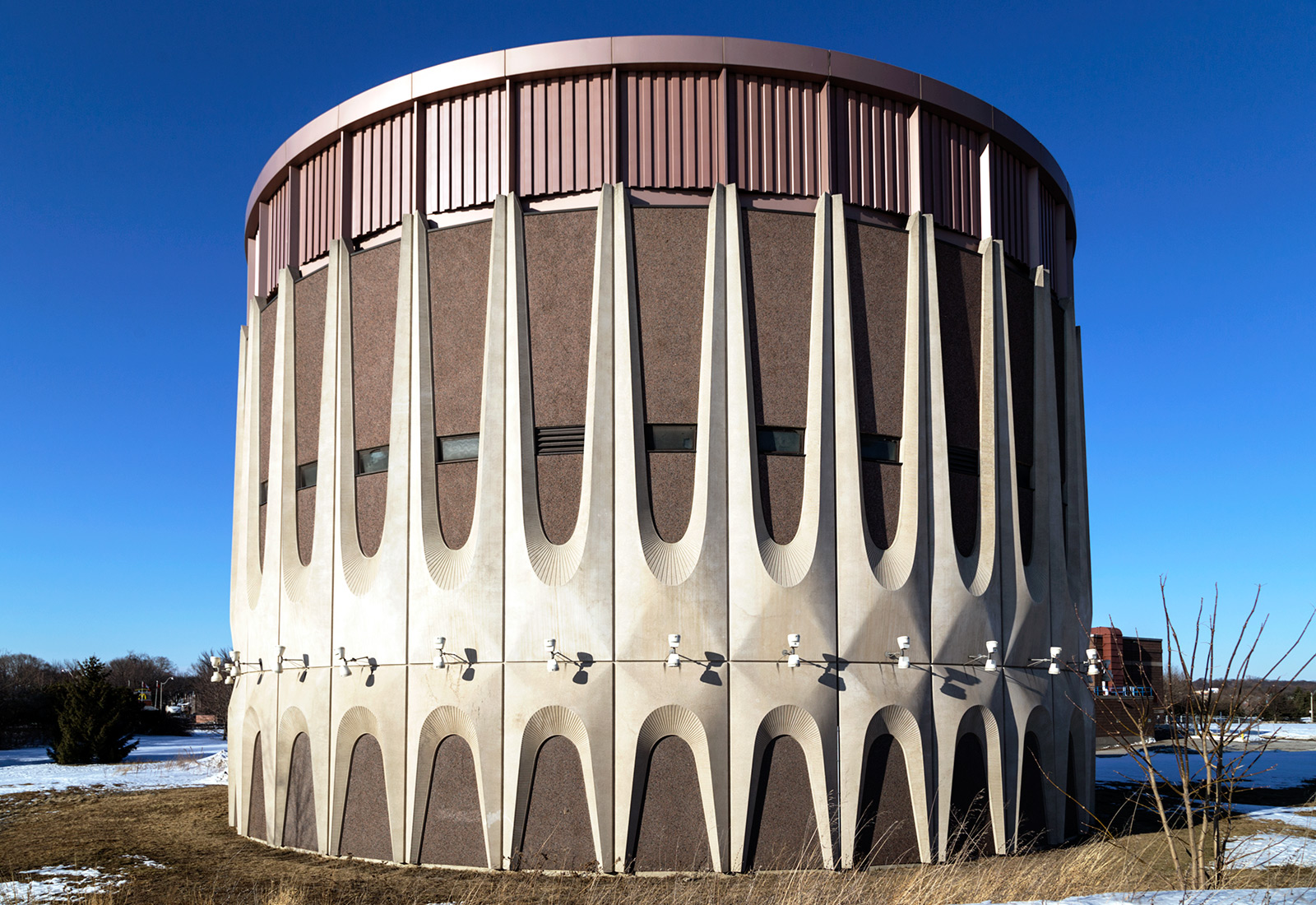 The attributes that make this building unique include the circular plan, the engaged inverted engaged catenary arches on the lower wall and the taller engaged catenary arches on the upper wall with fins that extend beyond the original roofline. Unfortunately, the recently added metal penthouse (or cap on top) obscures these fins from view and diminishes the brilliant original design that you can see at http://commons.wikimedia.org/wiki/File:Pumping_station_in_Ashbridges_Bay_Toronto.jpg. This pumping station is officially known as the Mid-Toronto Interceptor Pumping Station but being a part of the Ashbridges Bay Treatment Plant, it goes by the name Building T.
The attributes that make this building unique include the circular plan, the engaged inverted engaged catenary arches on the lower wall and the taller engaged catenary arches on the upper wall with fins that extend beyond the original roofline. Unfortunately, the recently added metal penthouse (or cap on top) obscures these fins from view and diminishes the brilliant original design that you can see at http://commons.wikimedia.org/wiki/File:Pumping_station_in_Ashbridges_Bay_Toronto.jpg. This pumping station is officially known as the Mid-Toronto Interceptor Pumping Station but being a part of the Ashbridges Bay Treatment Plant, it goes by the name Building T.
20150305. “The next station is Yorkdale, Yorkdale Station.” Toronto’s TTC Line 1 runs north up the Allen Expy.
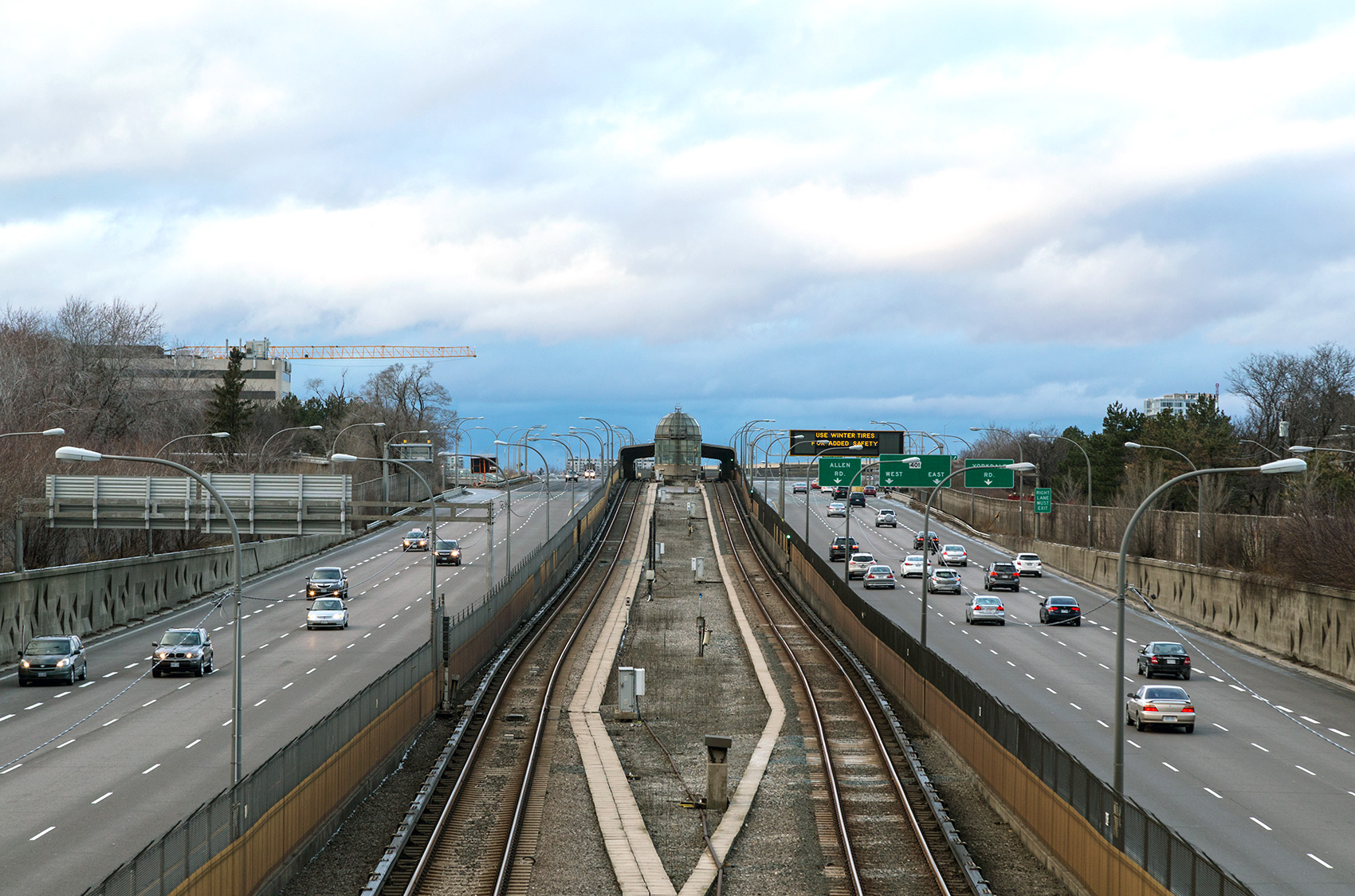
20150228. An aerial sunset view of the towers of Toronto’s Bloor East Village.
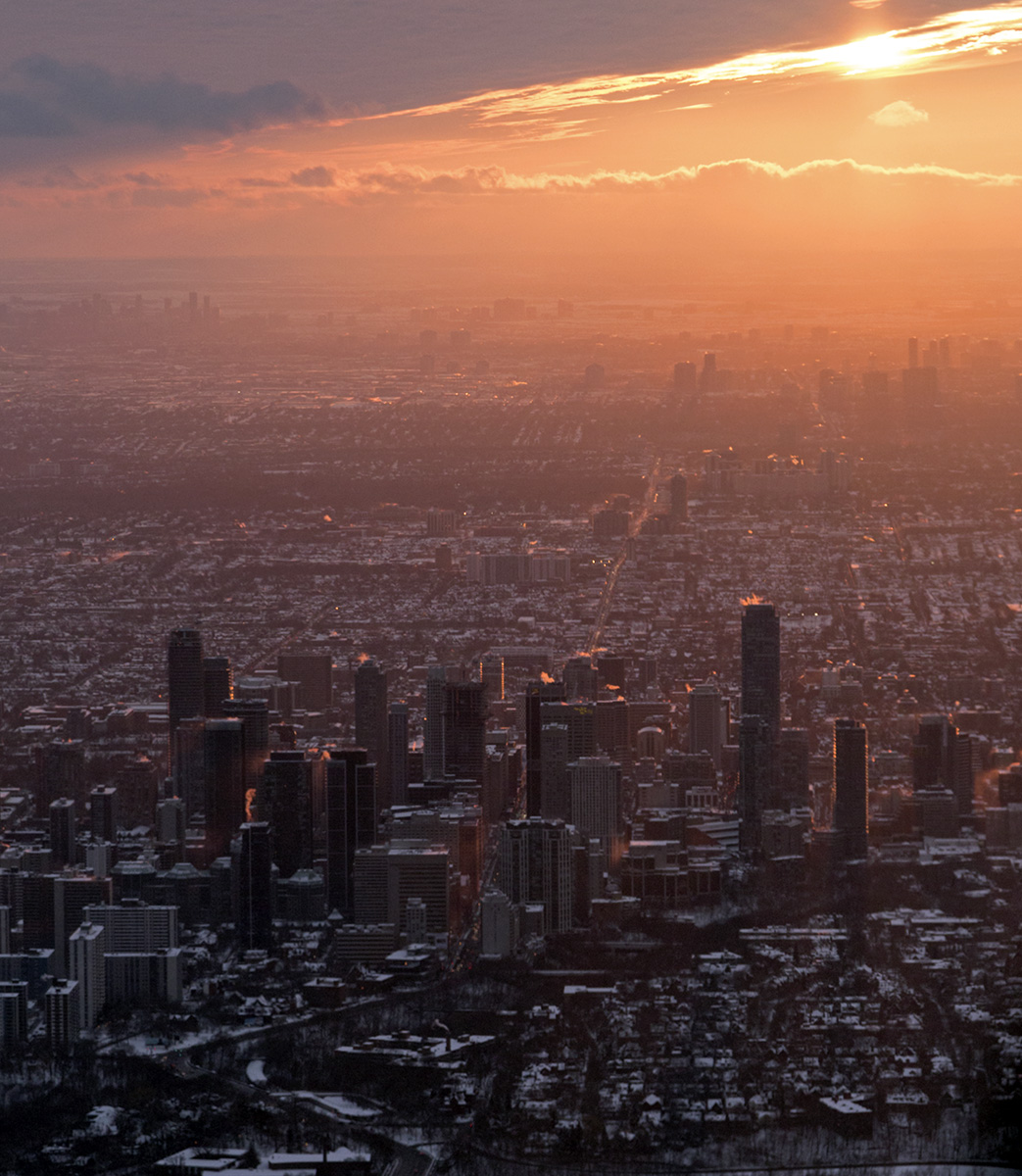 There is quite a concentration of tall buildings on Bloor Street starting at Yonge and going east. Note the sun streaming between buildings down Bloor street which stretches off into the sunset. If you look carefully you can identify Yonge and Bloor by the tall building under construction (1 Bloor East currently at 46/75 storeys) and the CIBC and Hudson’s Bay buildings.
There is quite a concentration of tall buildings on Bloor Street starting at Yonge and going east. Note the sun streaming between buildings down Bloor street which stretches off into the sunset. If you look carefully you can identify Yonge and Bloor by the tall building under construction (1 Bloor East currently at 46/75 storeys) and the CIBC and Hudson’s Bay buildings.
20150227. In an aerial photo of Toronto, The CN Tower stand sentinel over the downtown west.
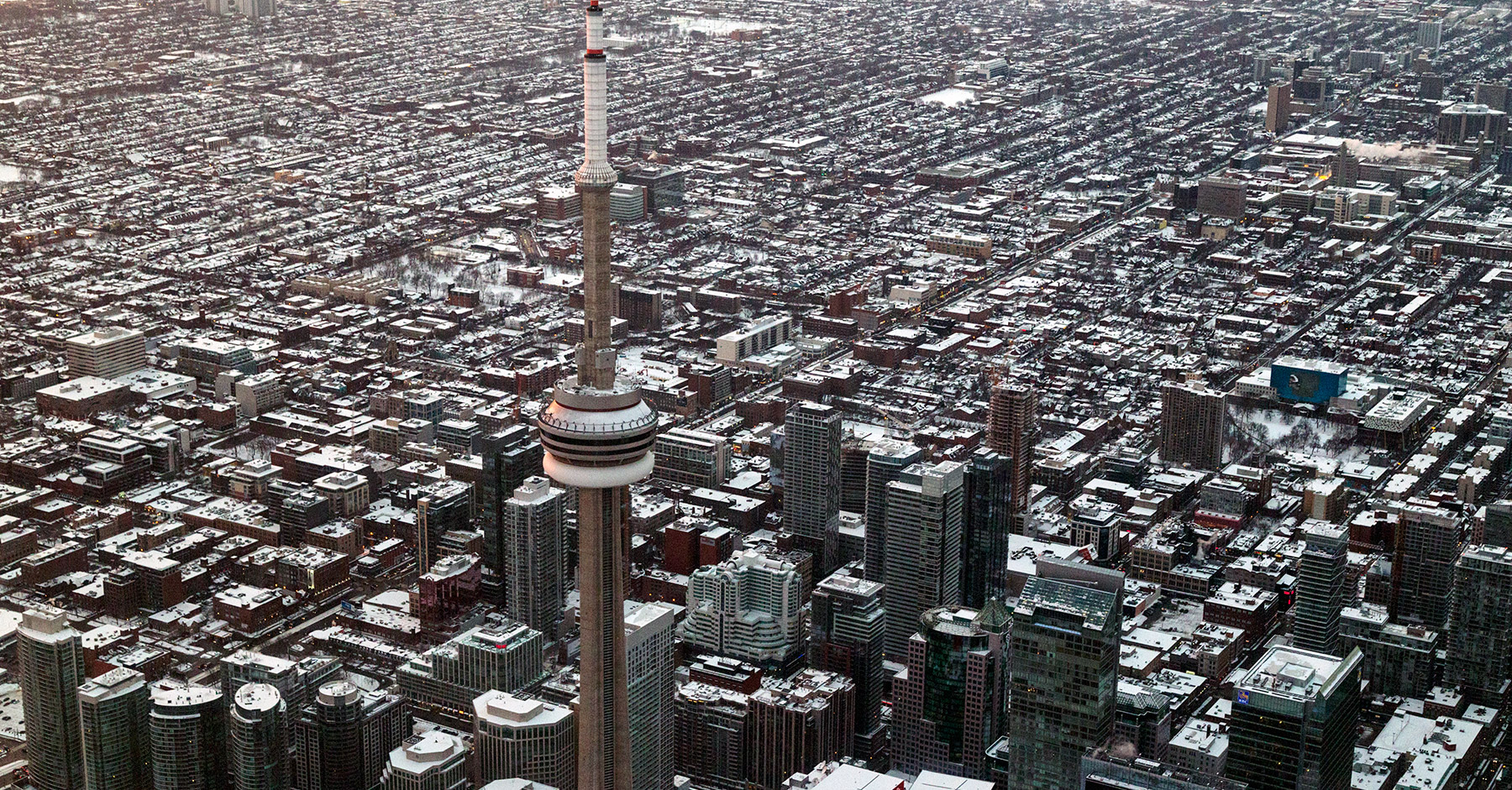 Spadina Street stretches out to the north and if you look carefully you can see its intersections with King and Queen. Most of the King-Spadina Heritage Conservation District is also visible of which a study is being conducted. Queen West, Kensington Market, Chinatown and the Entertainment District are all visible.
Spadina Street stretches out to the north and if you look carefully you can see its intersections with King and Queen. Most of the King-Spadina Heritage Conservation District is also visible of which a study is being conducted. Queen West, Kensington Market, Chinatown and the Entertainment District are all visible.
To the right are the unmistakeable forms of the blue Art Gallery of Ontario and the checkered pattern of the Ontario College of Art’s Sharp Centre for Design. North of that in the top right corner is the massive brutalist Robarts Library and the University of Toronto Campus. In the foreground the Ritz Carlton dominates the skyline apart from the very tall CN Tower.
20150213. Pipes and handrails follow stairwell contours in Toronto’s TTC Pape Subway station.
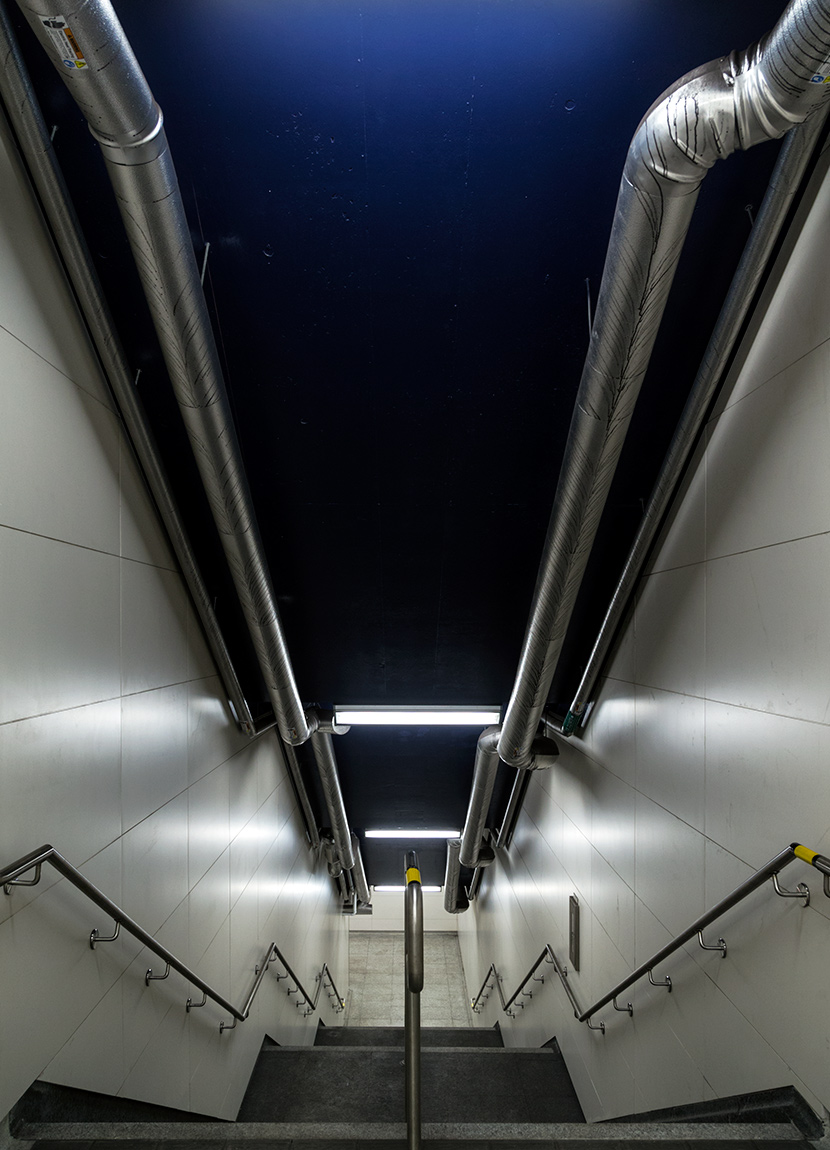
20150131. Viljo Revell’s Toronto City Hall reaches for the sky.

20150130. Downtown Buffalo’s mezmerizing International Style Edward A. Rath County Office Building.
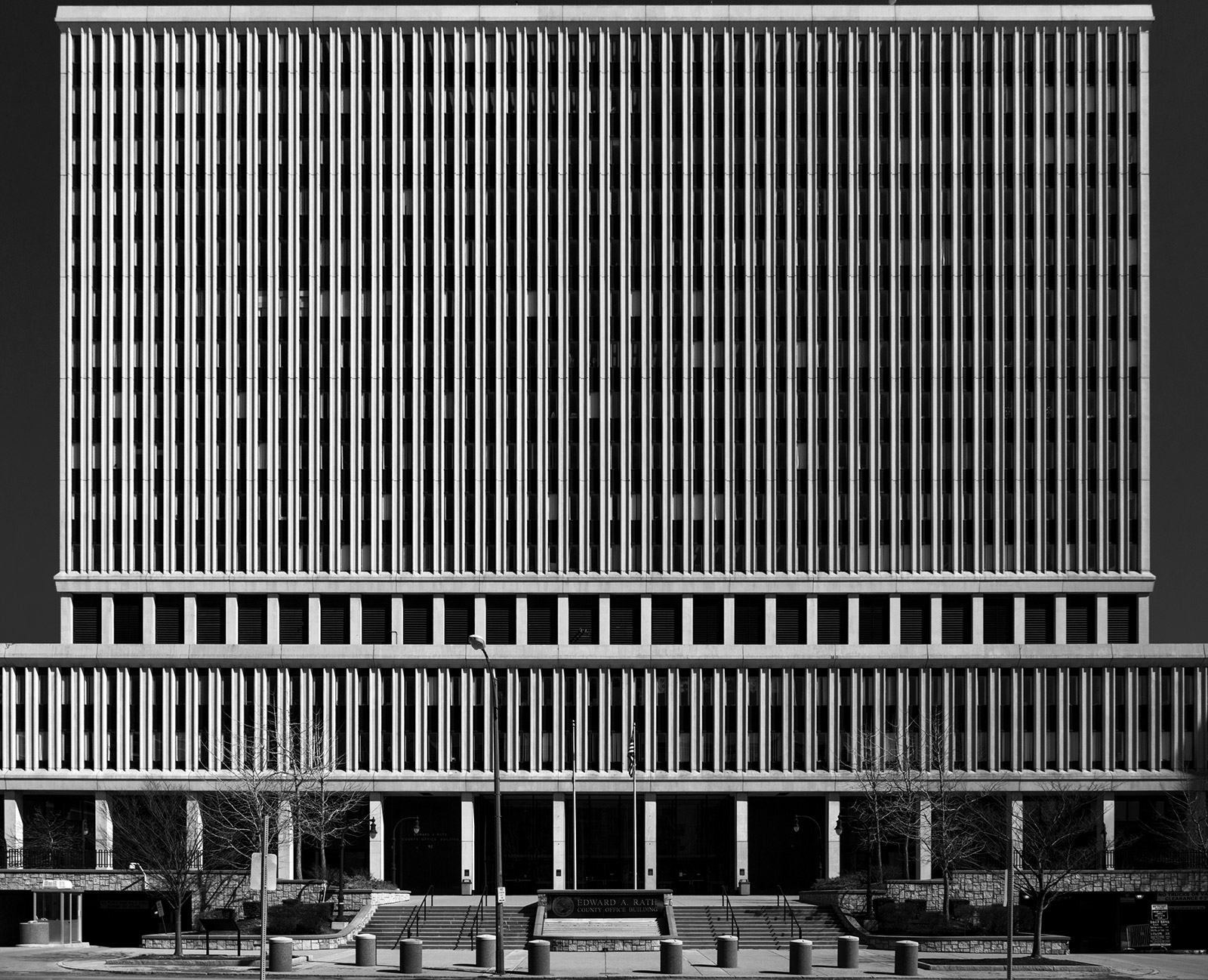
20150129. An old school Leon’s Furniture lights up Toronto’s Danforth Village neighbourhood.

20150128. At 129 metres in height, Toronto’s Leaside Towers in Thorncliffe Park scrape the sky.
