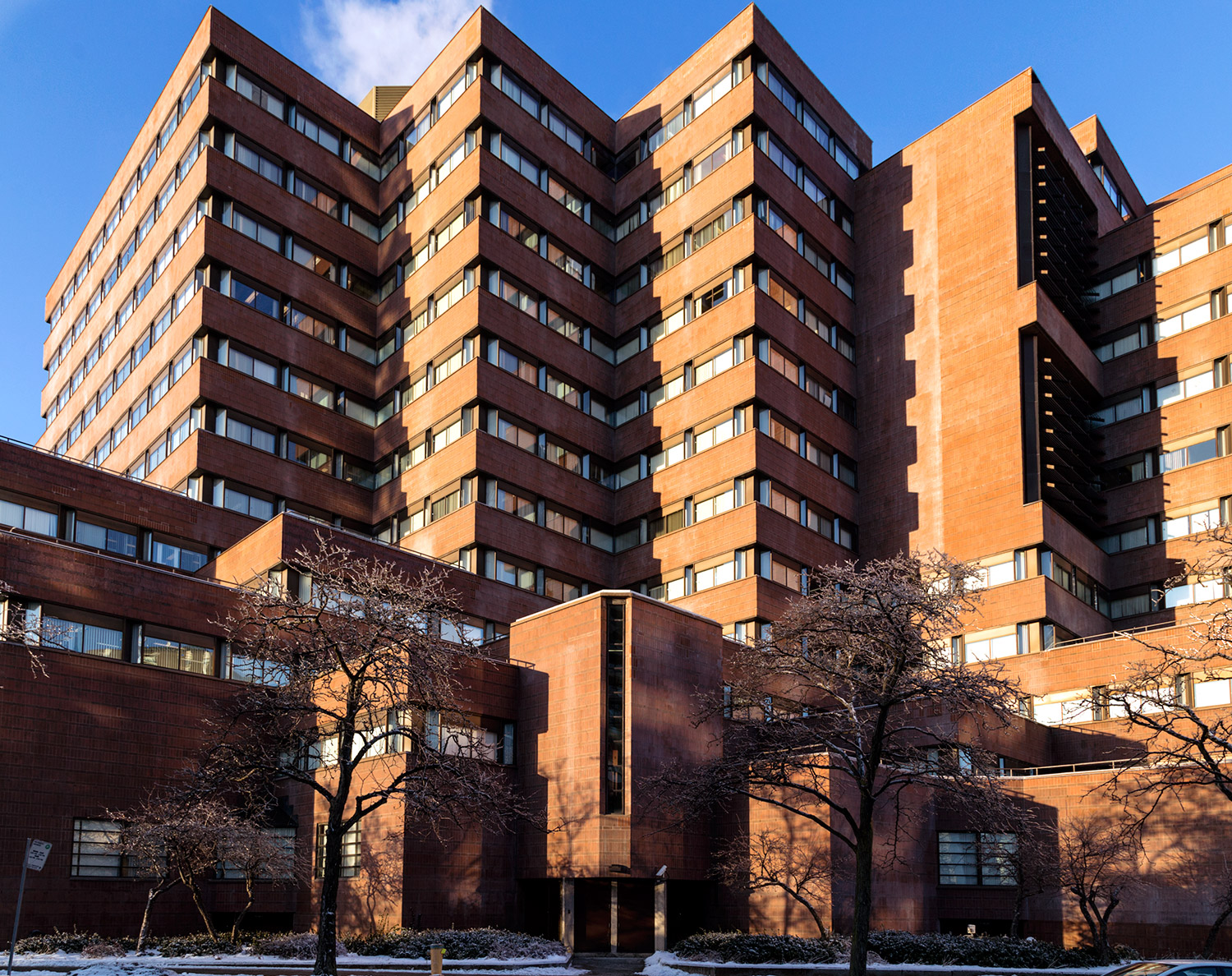
Tag Archives: toronto
20150326. Impressive train shed metalwork revealed by revitilization at Toronto’s Union Station.
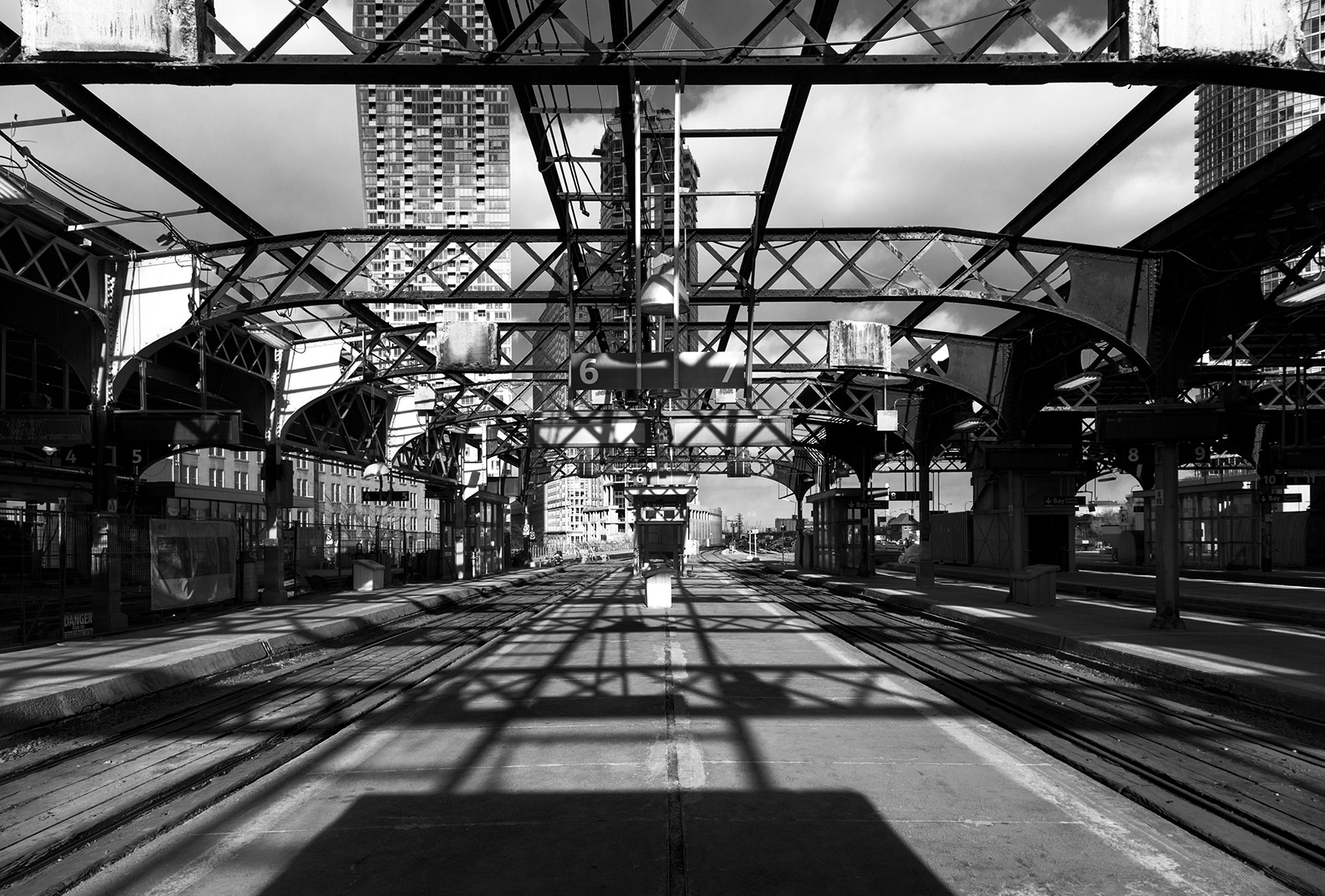
20150325. Glowing Stairwell in Profile. Minimal Aesthetic 51.
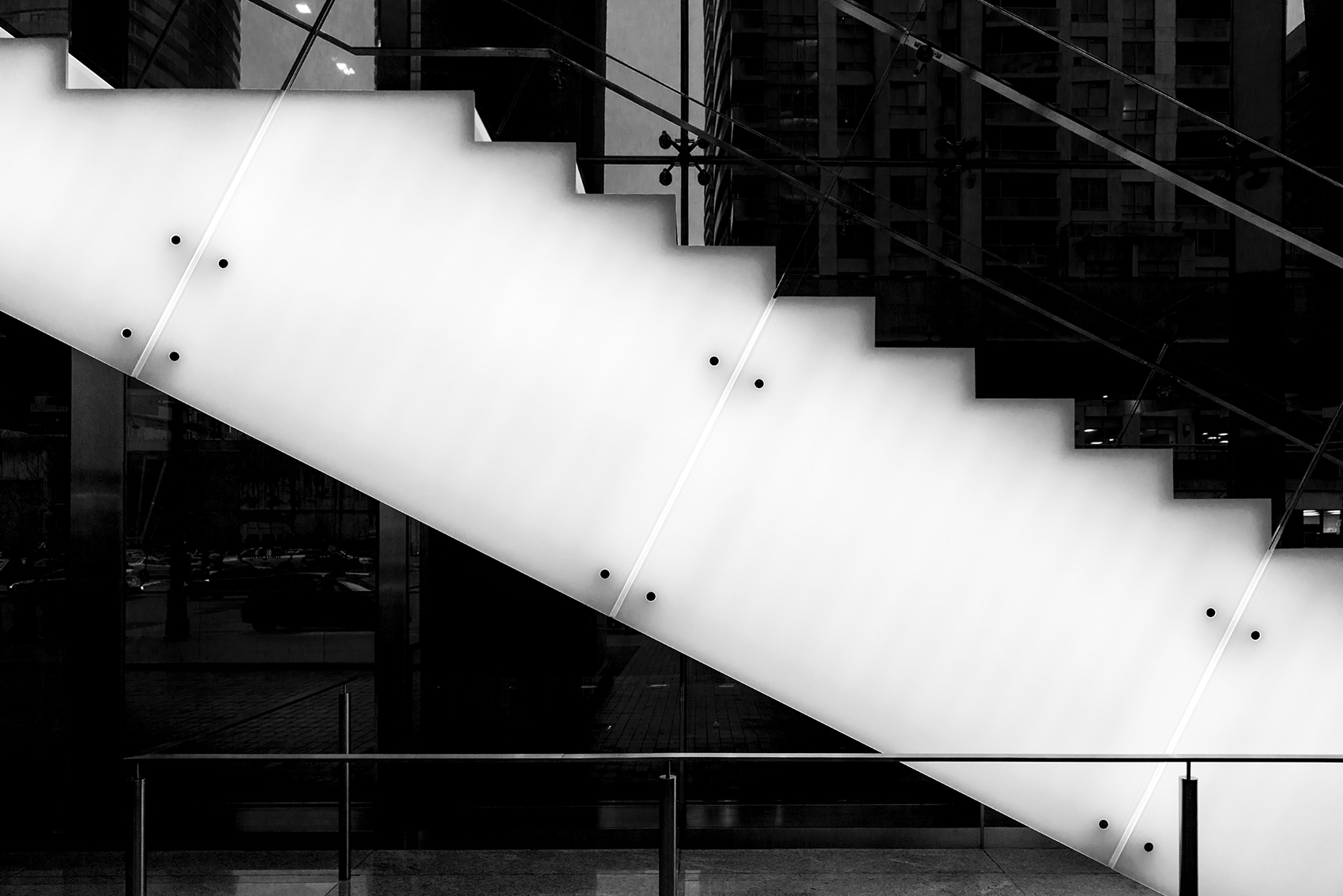 I liked these stairs more when they were incomplete: http://www.flickr.com/photos/vikpahwa/15747912008/
I liked these stairs more when they were incomplete: http://www.flickr.com/photos/vikpahwa/15747912008/
20150324. The striking modern facade of the brutalist Science Wing at UofT Scarborough campus in Toronto.
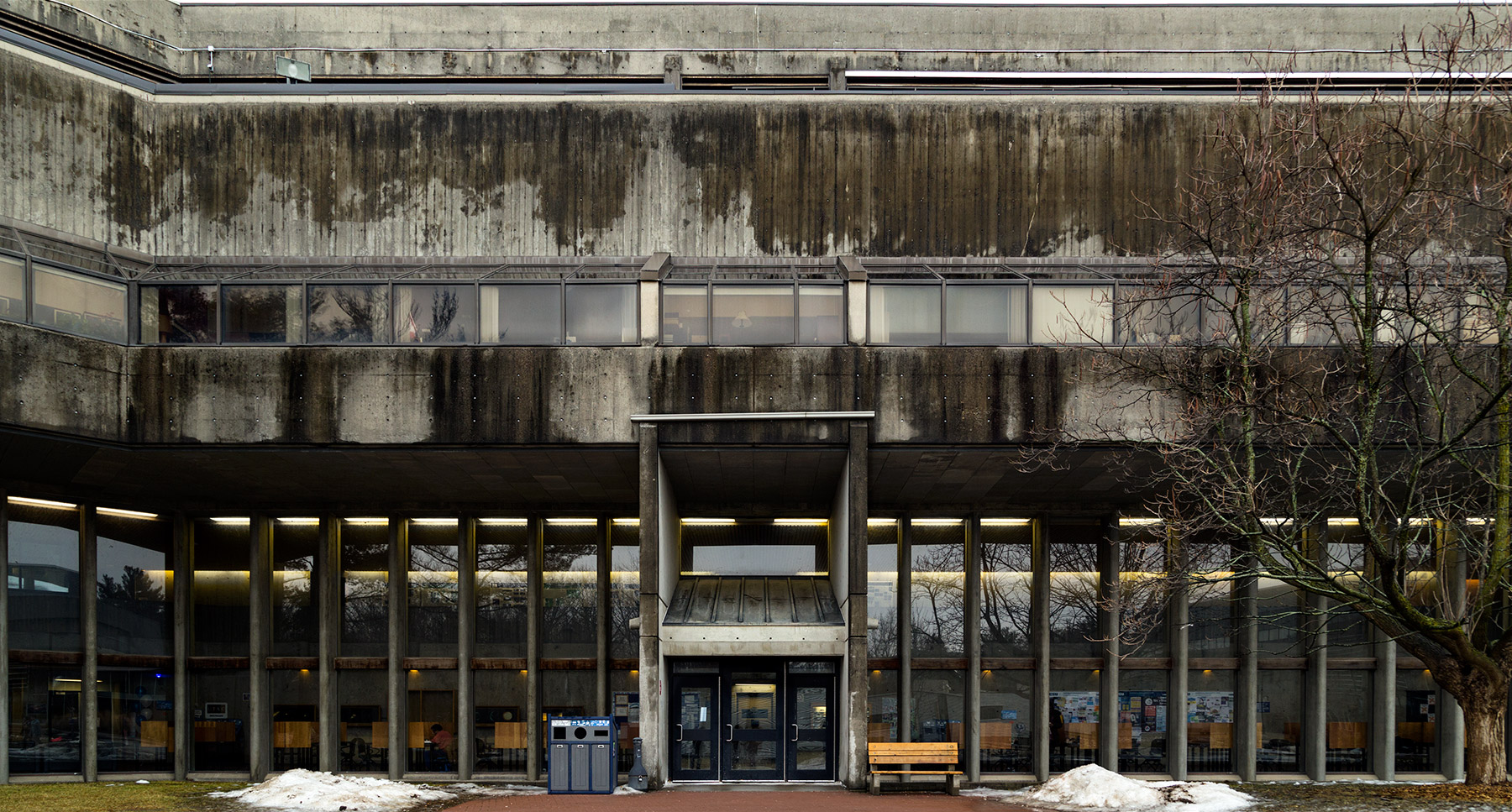
20150323. The versatility and expression of concrete exemplified at University of Toronto Scarborough.
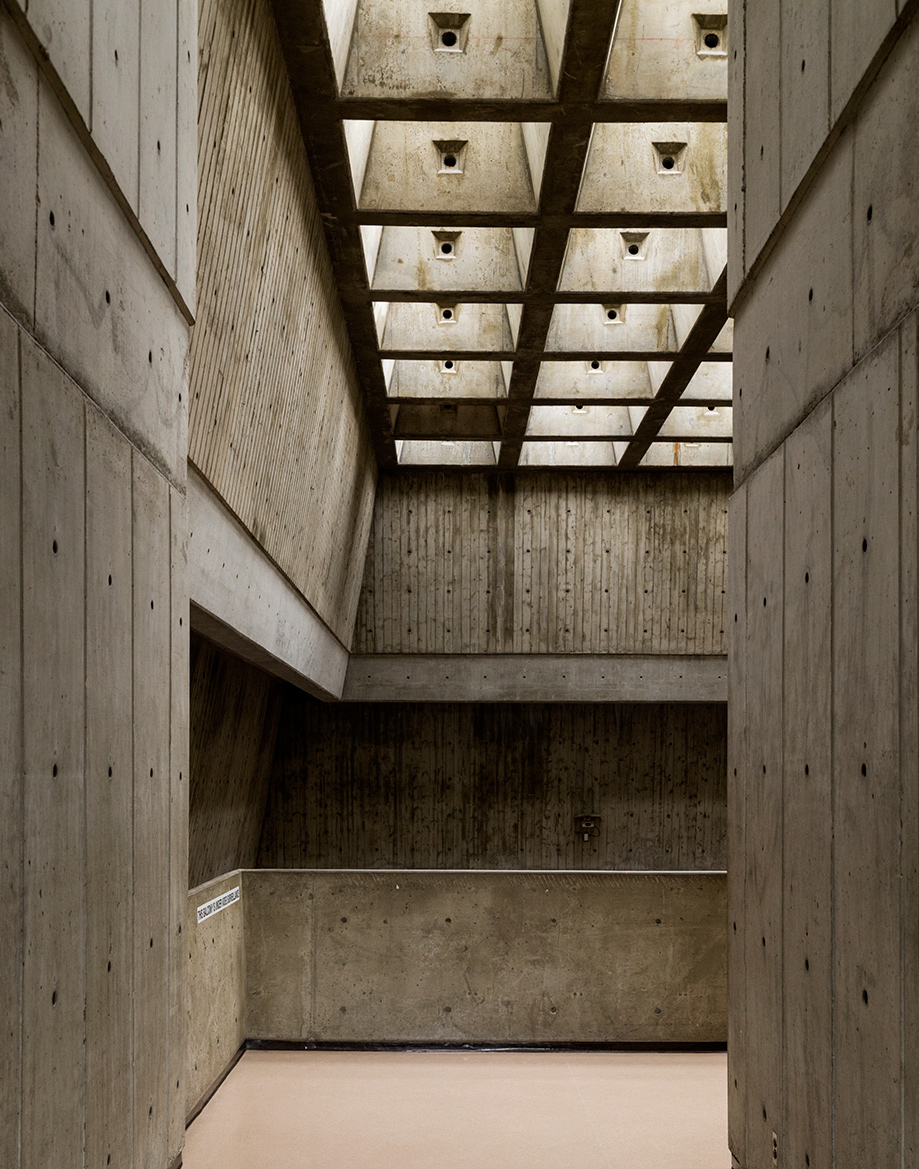
20150321. The oblong spirals of a concrete stairwell at the University of Toronto Scarborough Campus Andrews Building.
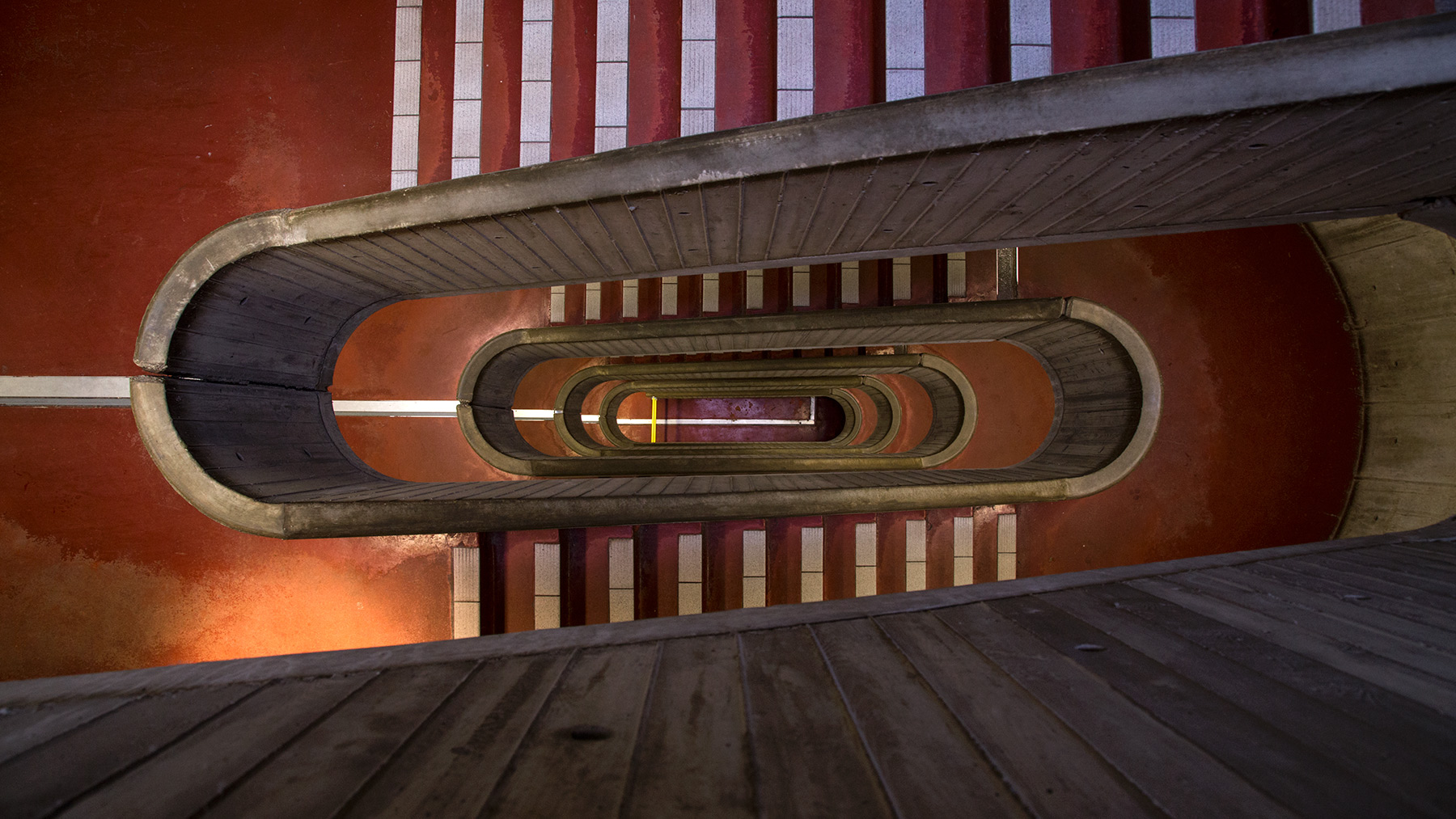 The Andrews Building containing these stairwells was designed by the Australian architect John Andrews in 1965 who later went on to design the CN Tower.
The Andrews Building containing these stairwells was designed by the Australian architect John Andrews in 1965 who later went on to design the CN Tower.
Note the raw concrete (beton brut) look furnished by the wood forms in which the concrete was poured in place.
20150319. A modernist 55 Yonge is a cliff over the concrete canyon of Colborne St. Architect:a prolific Peter Dickinson, 1958.
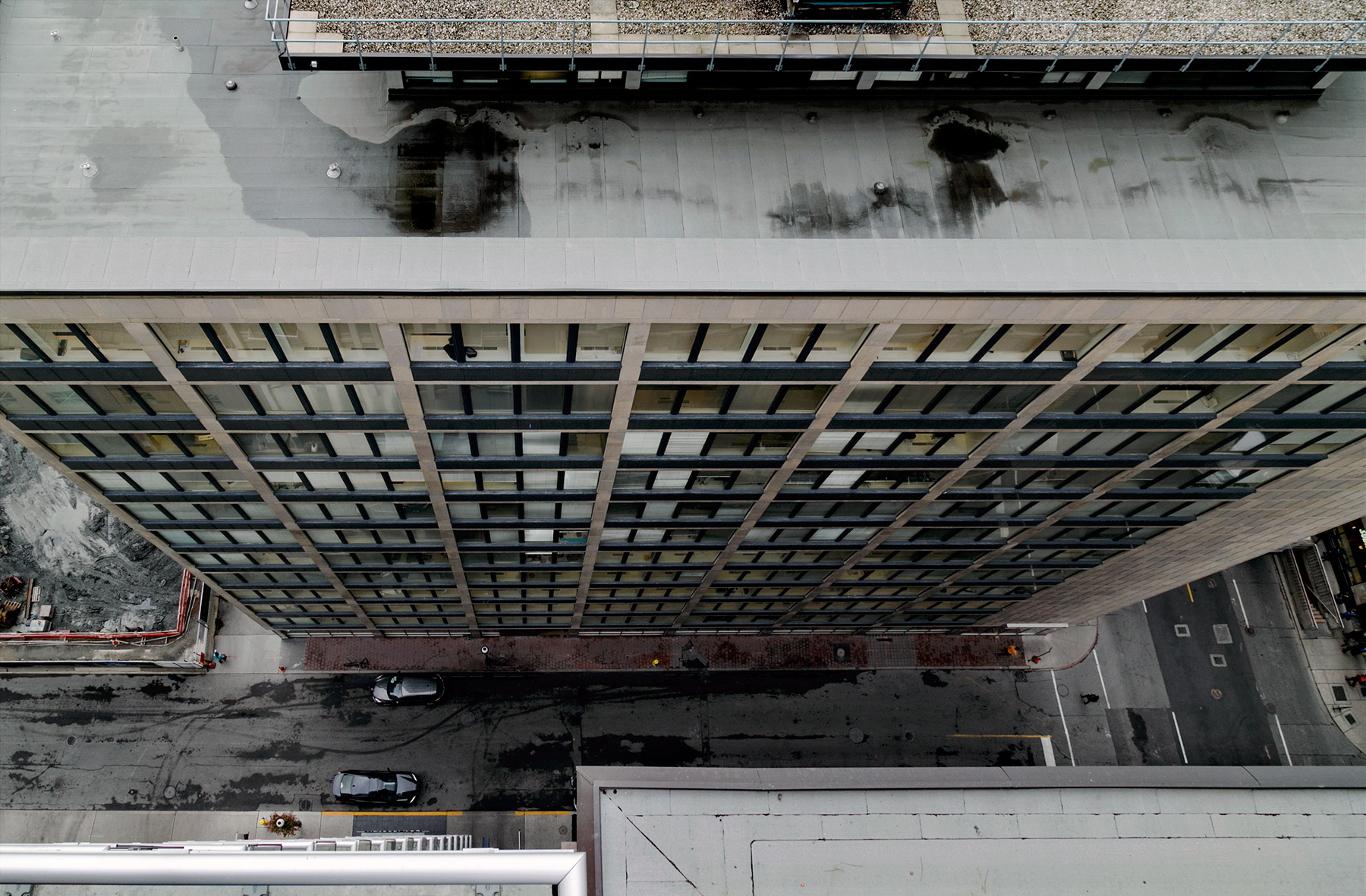
20150318. Demolition of the last Dickinson-designed modernist tower in Toronto’s Regent Park is underway.
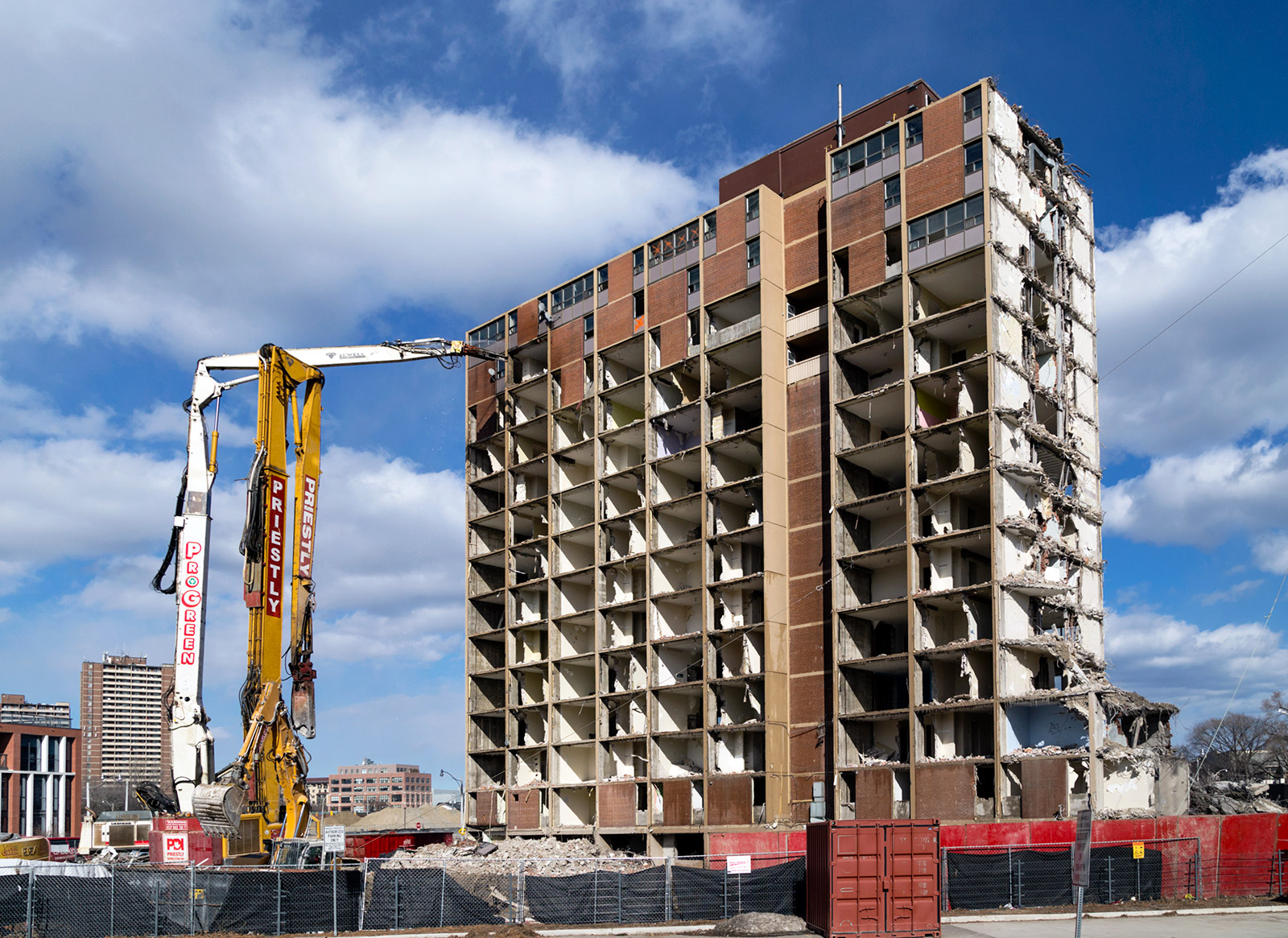
20150316. Brutalism at The Grand Hotel and former RCMP Toronto Headquarters. 1972.
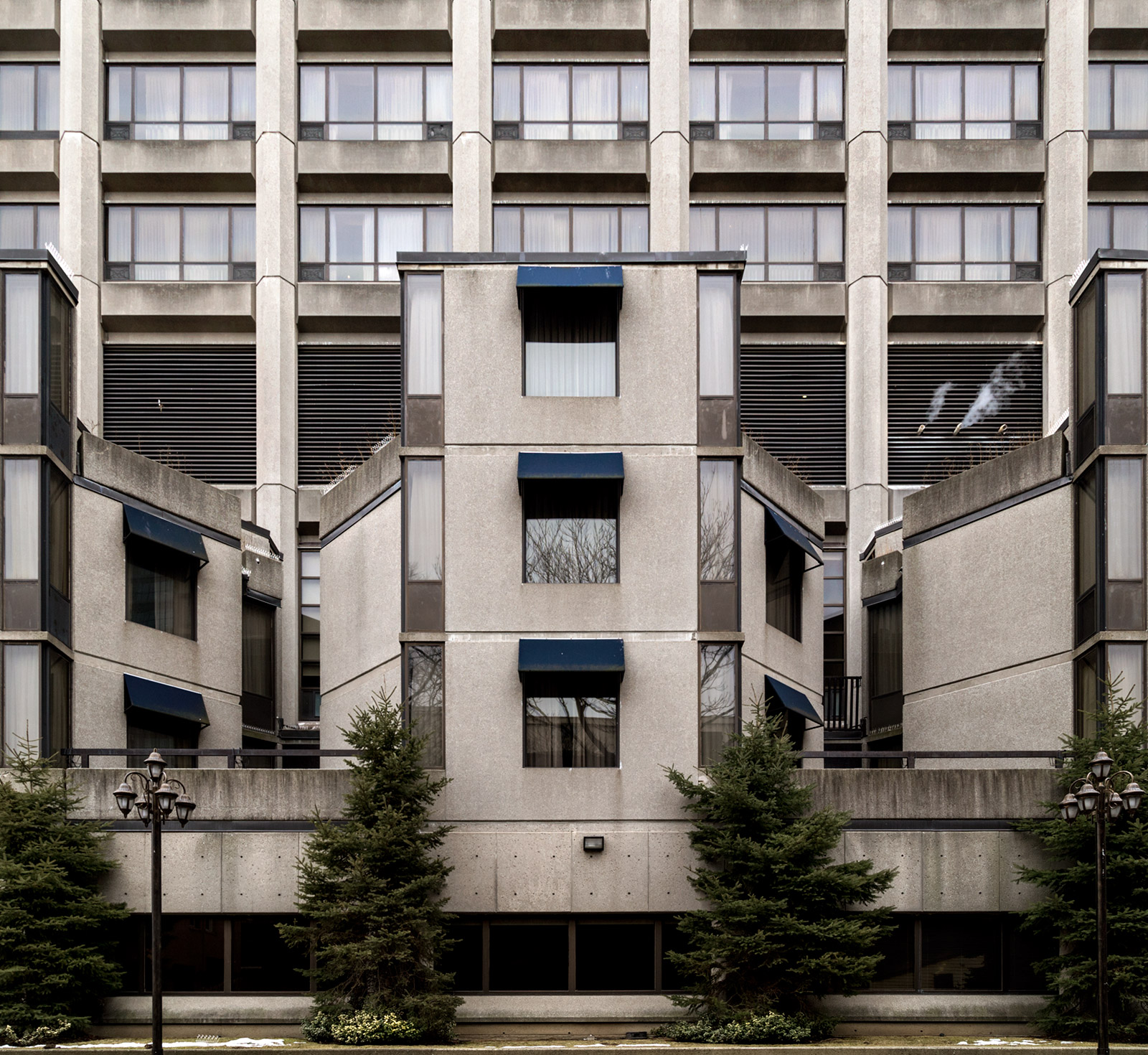
20150312. The impressive black-clad River City Phase I in Toronto’s West Don lands.
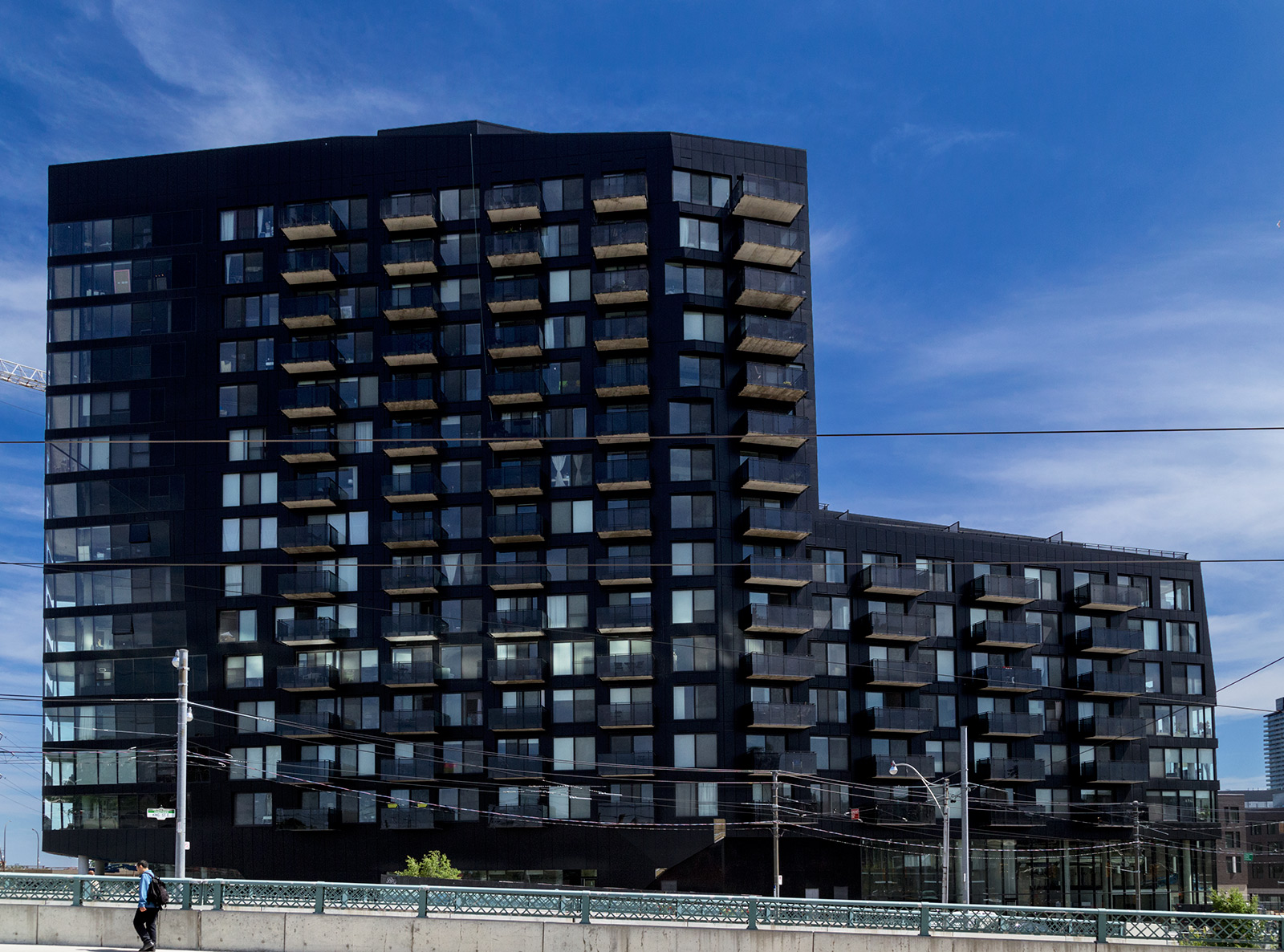
20150311. The striking cantilevered entrance canopy at Toronto’s Sony Centre for the Performing Arts at dusk.
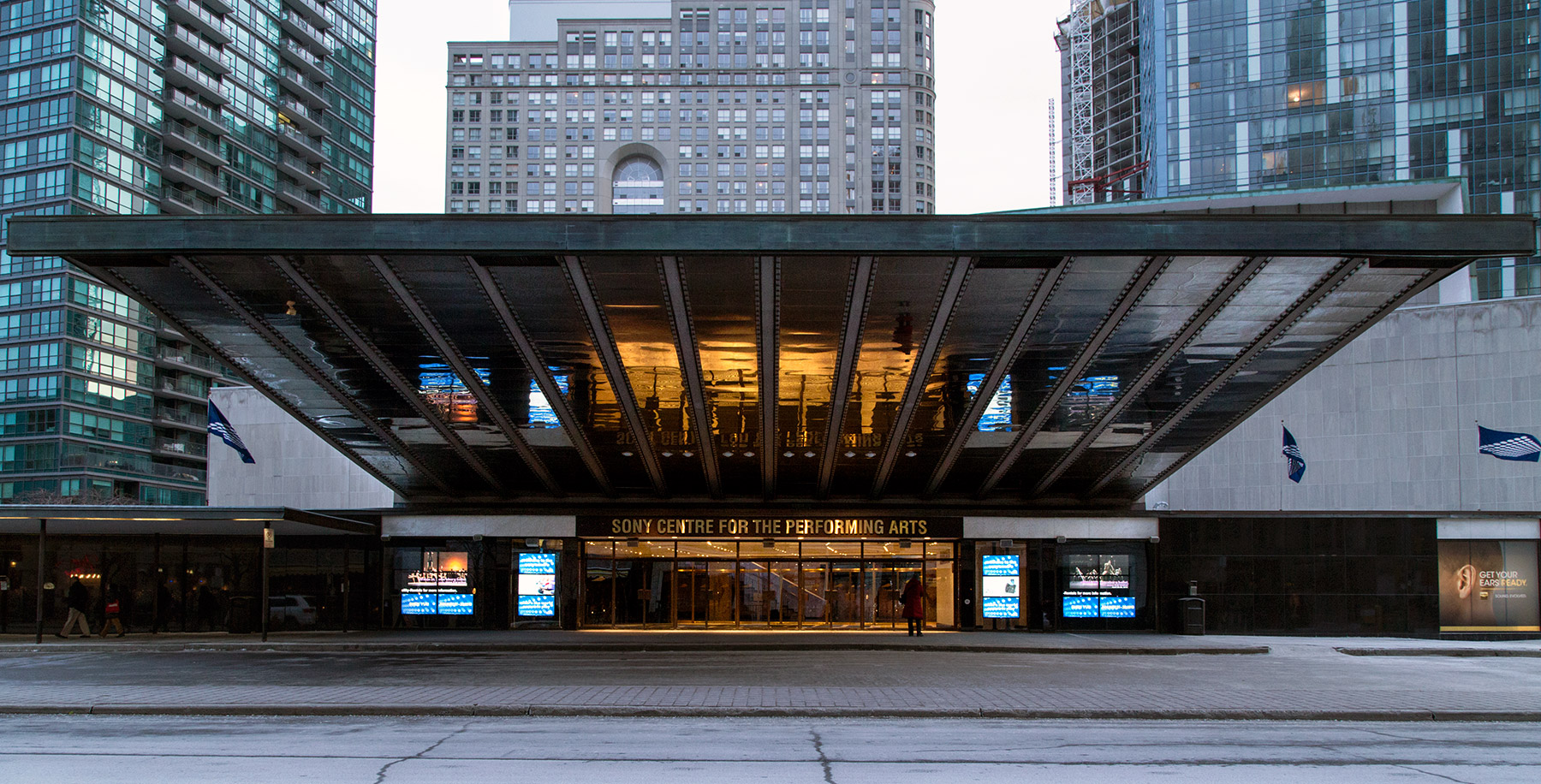
20150310. The art deco details of Leslieville’s closed-to-become-condo Weston Bakery in Toronto.
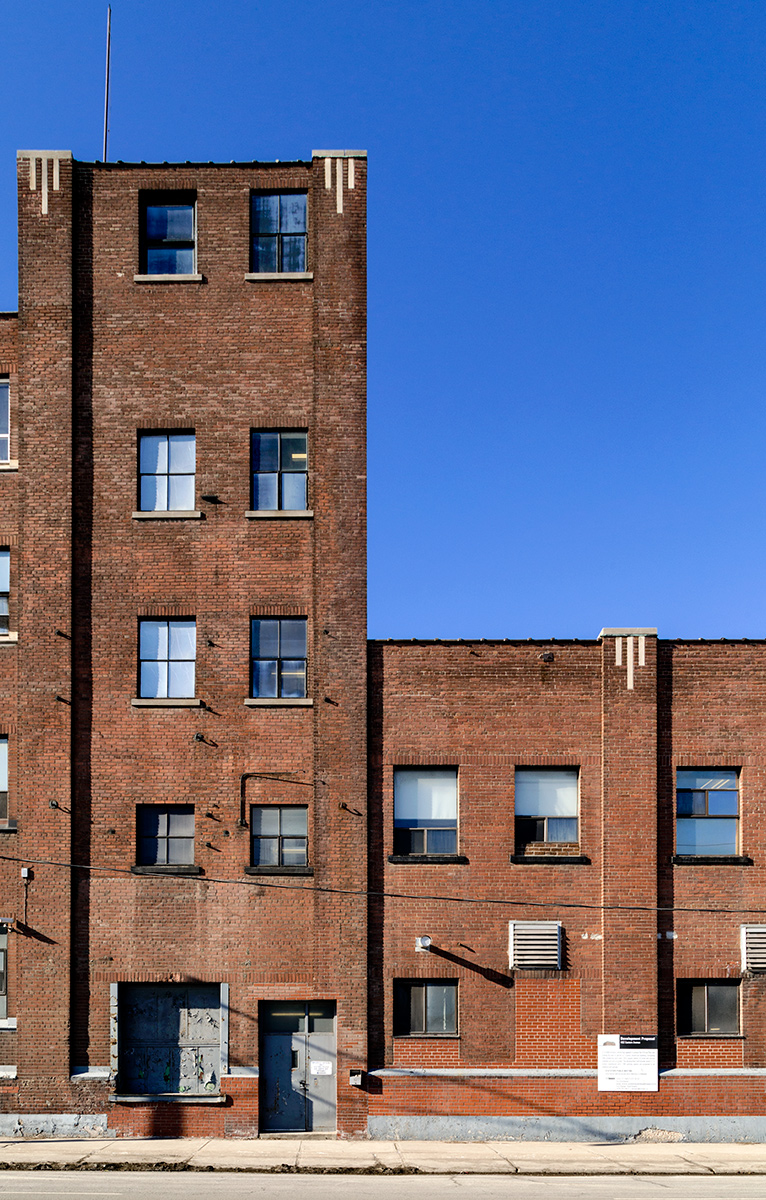
20150309. The skeleton of a self-storage structure sits at a corner of Toronto’s Pump House Park.
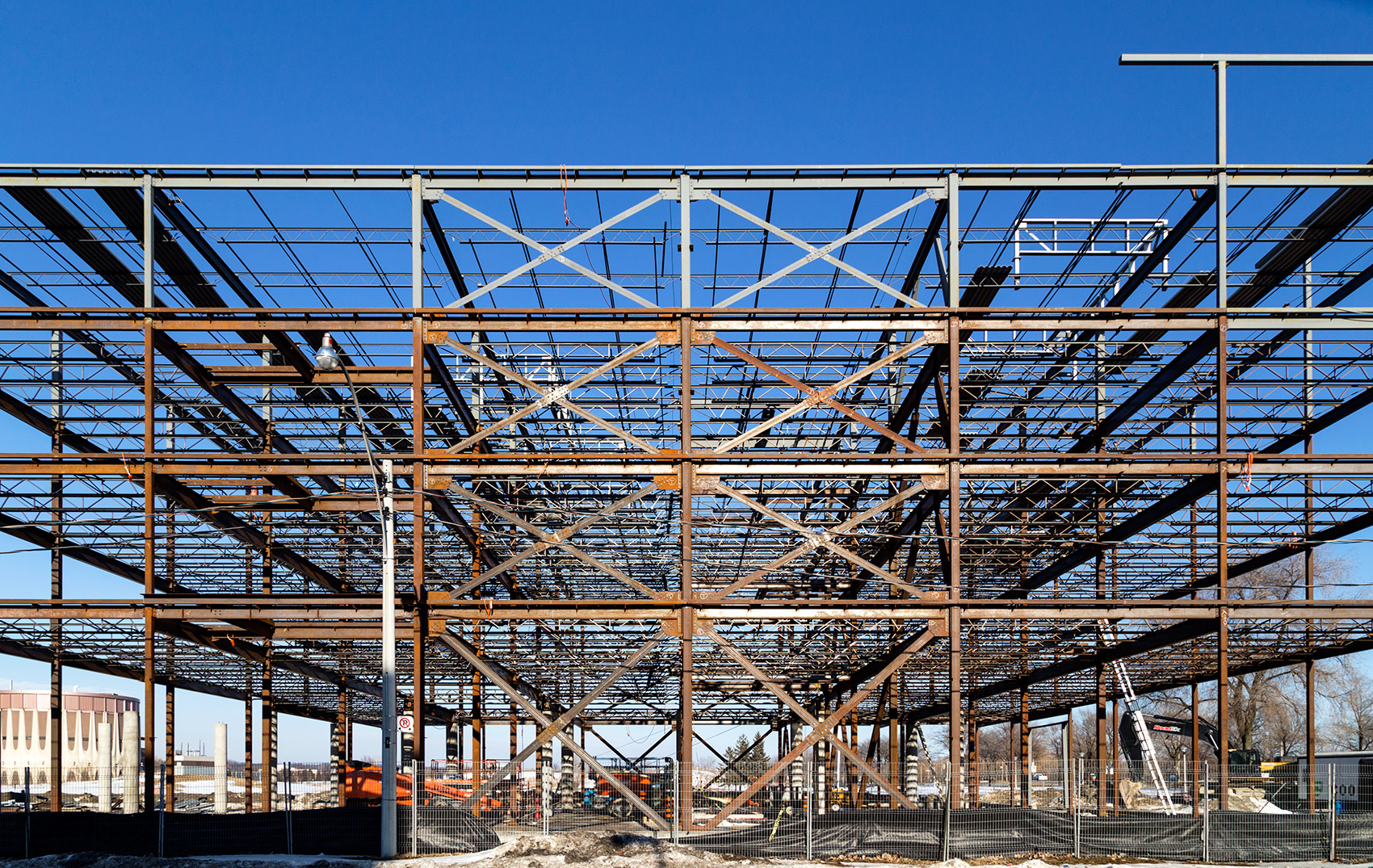
20150308. The unique 1971 modernist Building T pumping station in Toronto’s Pump House Park.
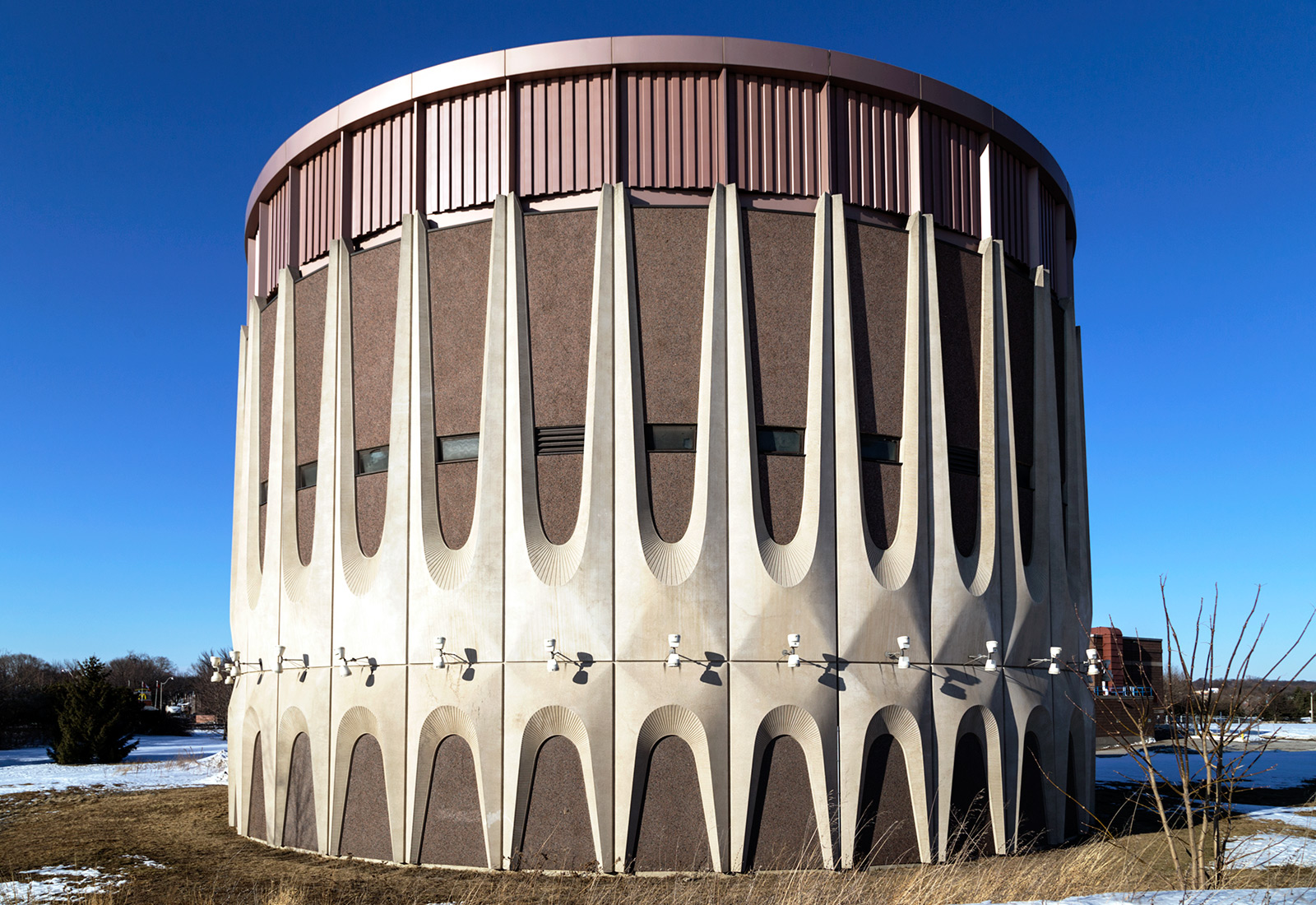 The attributes that make this building unique include the circular plan, the engaged inverted engaged catenary arches on the lower wall and the taller engaged catenary arches on the upper wall with fins that extend beyond the original roofline. Unfortunately, the recently added metal penthouse (or cap on top) obscures these fins from view and diminishes the brilliant original design that you can see at http://commons.wikimedia.org/wiki/File:Pumping_station_in_Ashbridges_Bay_Toronto.jpg. This pumping station is officially known as the Mid-Toronto Interceptor Pumping Station but being a part of the Ashbridges Bay Treatment Plant, it goes by the name Building T.
The attributes that make this building unique include the circular plan, the engaged inverted engaged catenary arches on the lower wall and the taller engaged catenary arches on the upper wall with fins that extend beyond the original roofline. Unfortunately, the recently added metal penthouse (or cap on top) obscures these fins from view and diminishes the brilliant original design that you can see at http://commons.wikimedia.org/wiki/File:Pumping_station_in_Ashbridges_Bay_Toronto.jpg. This pumping station is officially known as the Mid-Toronto Interceptor Pumping Station but being a part of the Ashbridges Bay Treatment Plant, it goes by the name Building T.
20150307. The space between houses offers a break in the banality in Toronto’s King West Village.
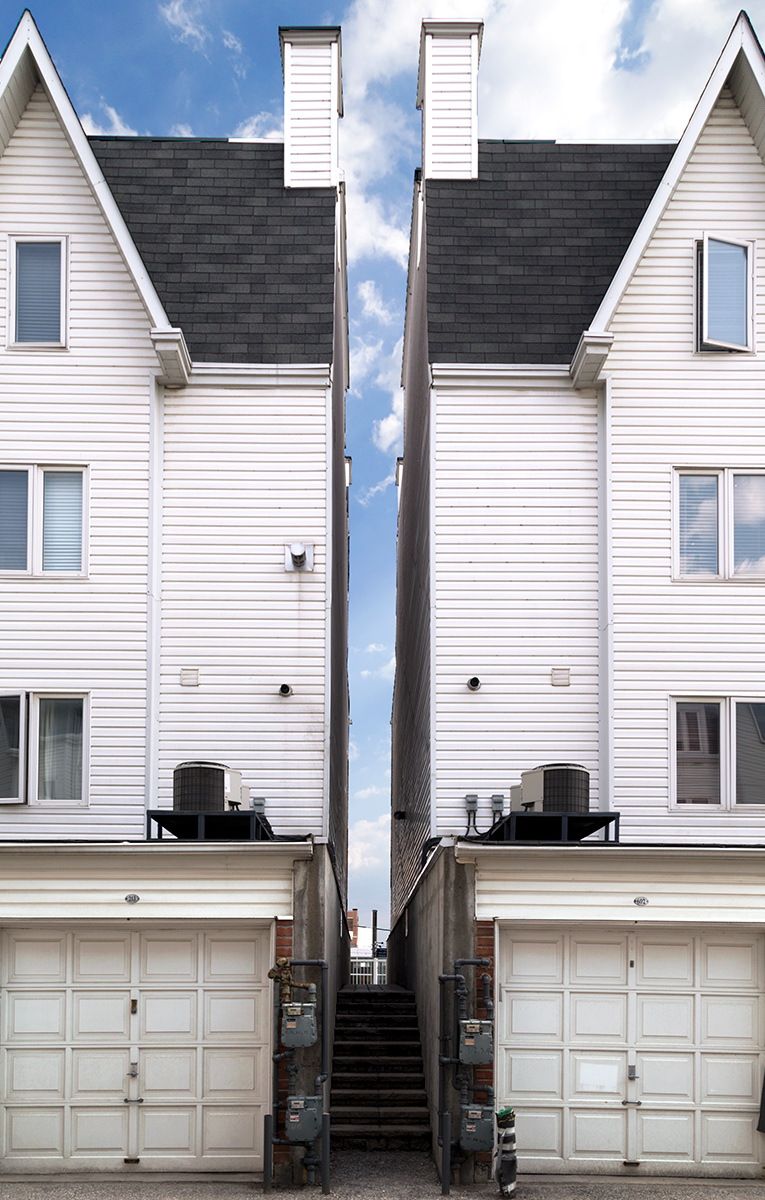
20150306. The space age exit of Toronto’s Fort York Visitor Centre to the Garrison Commons.
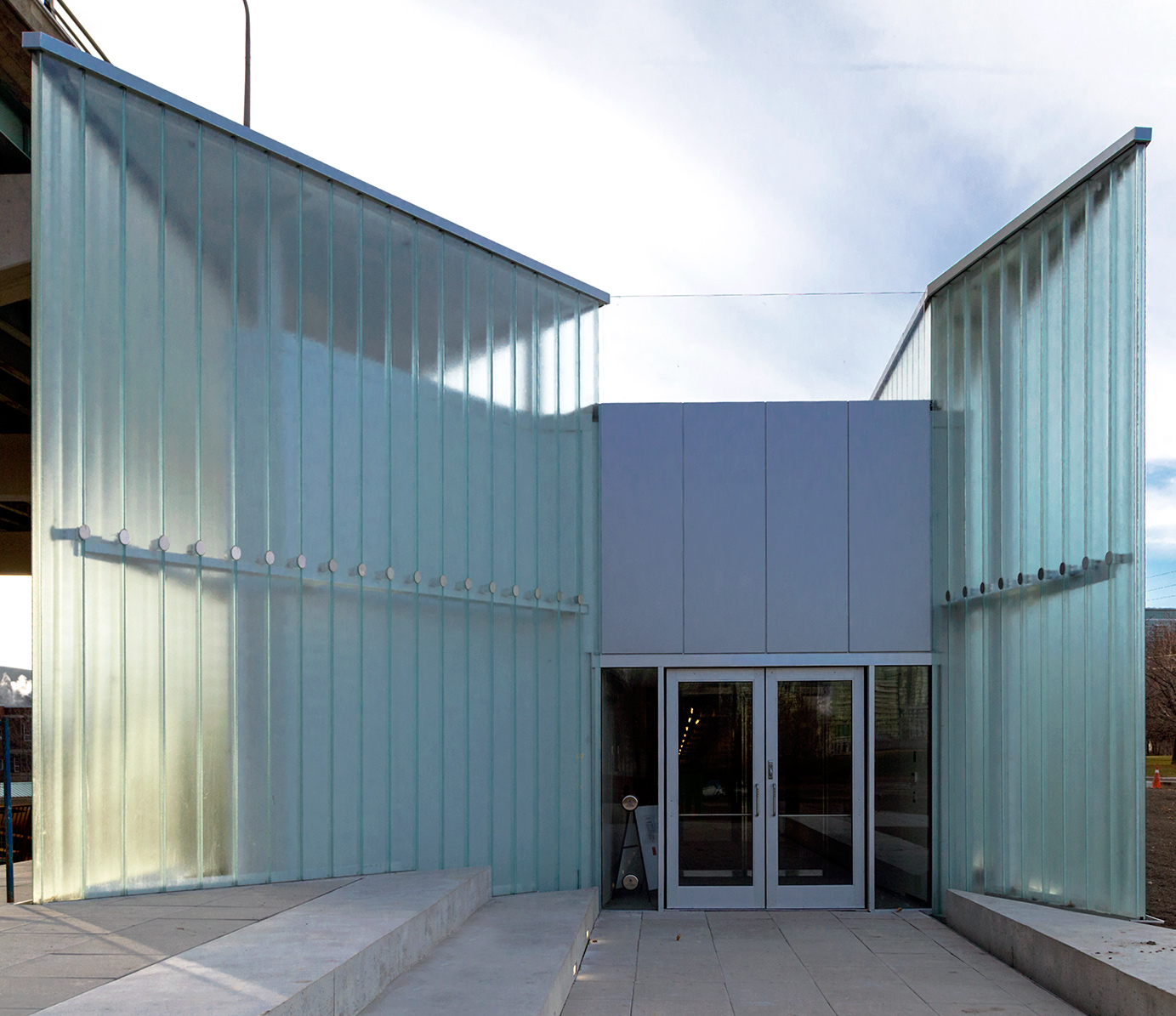
20150305. “The next station is Yorkdale, Yorkdale Station.” Toronto’s TTC Line 1 runs north up the Allen Expy.
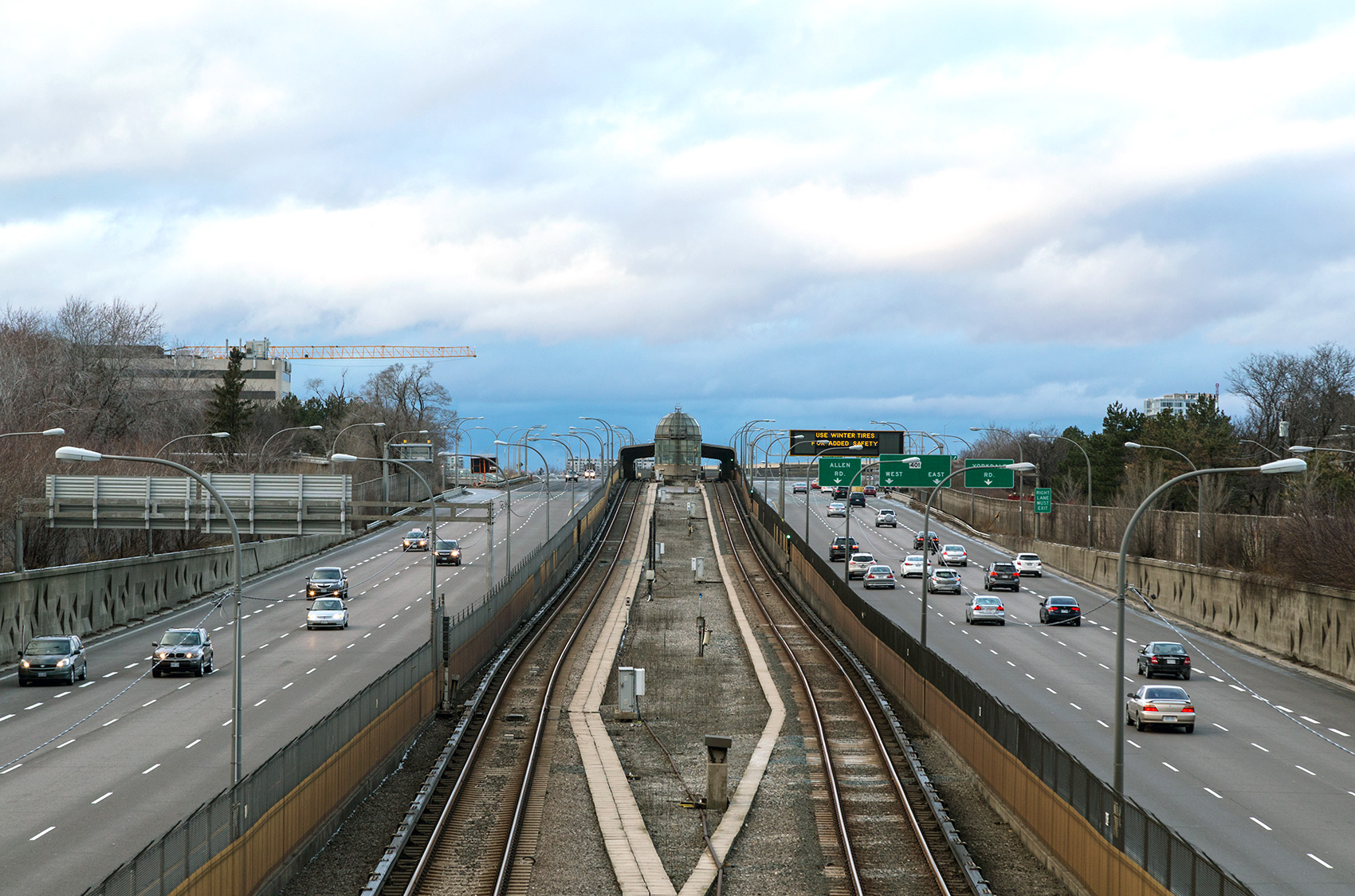
20150304. An aerial shot of demolition, redevelopment and contrast in Toronto’s Regent Park.
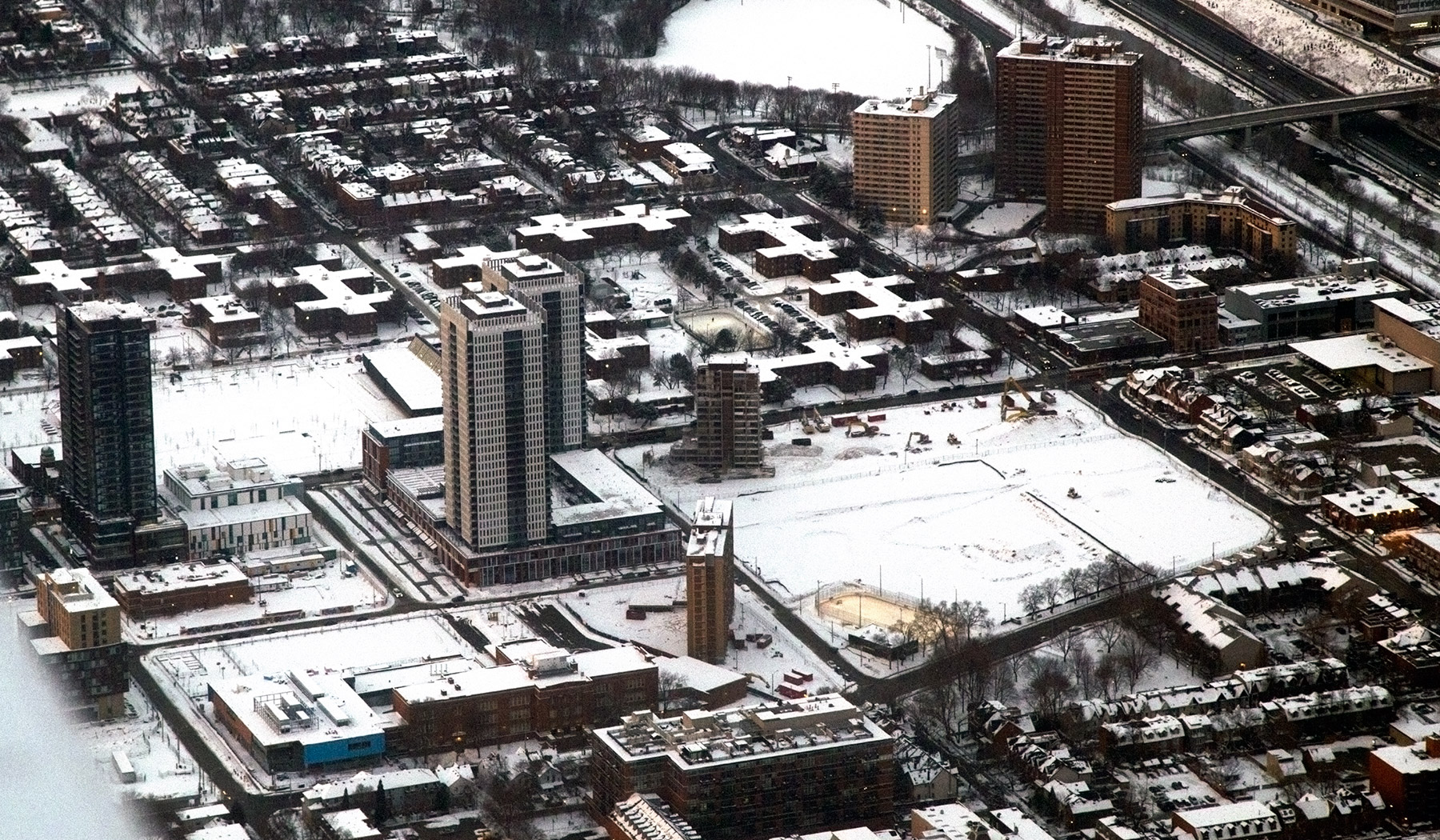
20150303. Sculptures climb suspended stairs inside Toronto’s Excelsior Life Building atrium.

20150302. Toronto’s modern, functional, handsome yet understated St. George TTC Subway transformer station (1963).
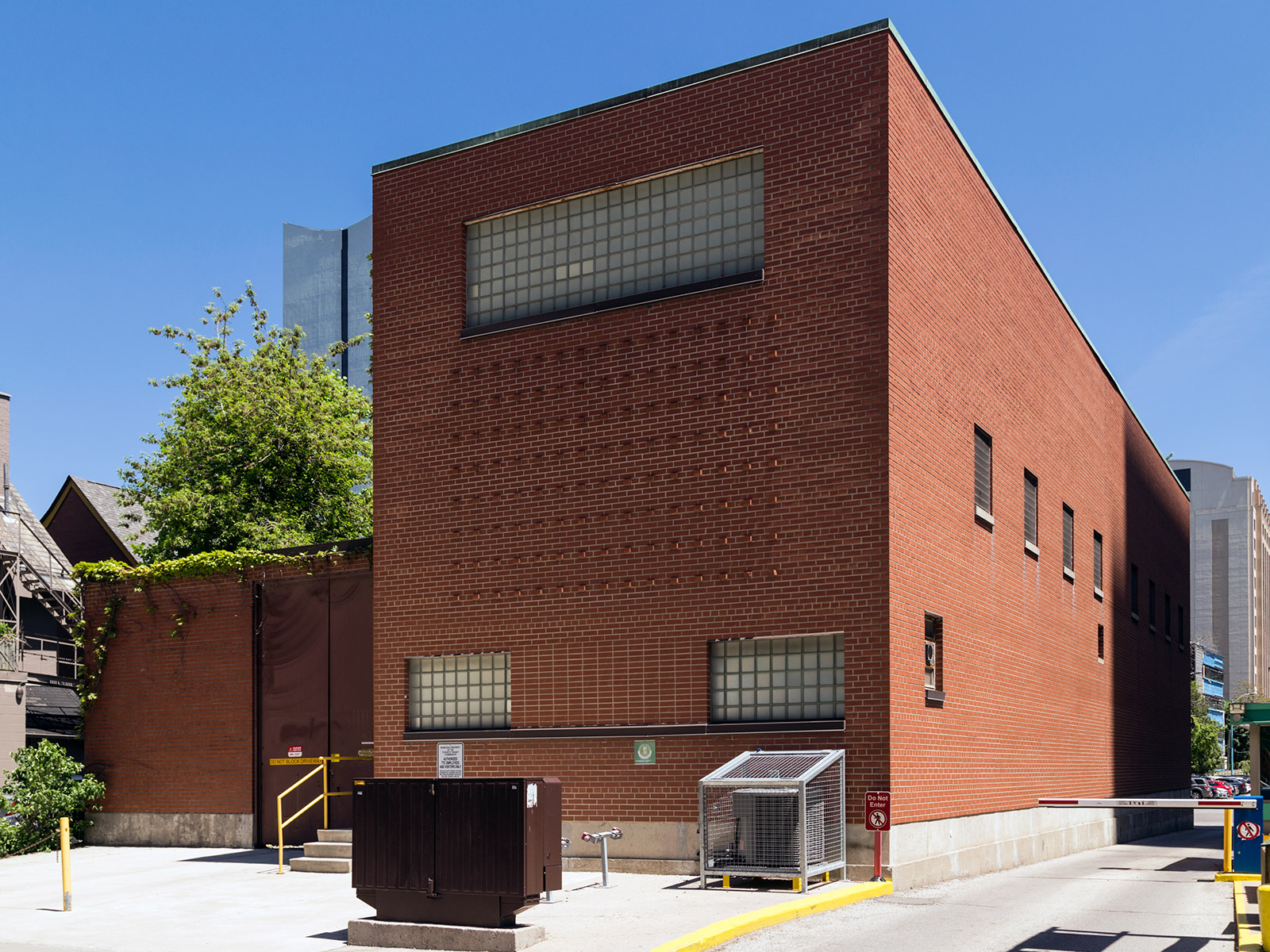
20150301. The Brutalistic pre-cast concrete lines of Toronto’s TTC Kipling Station electrical substation.
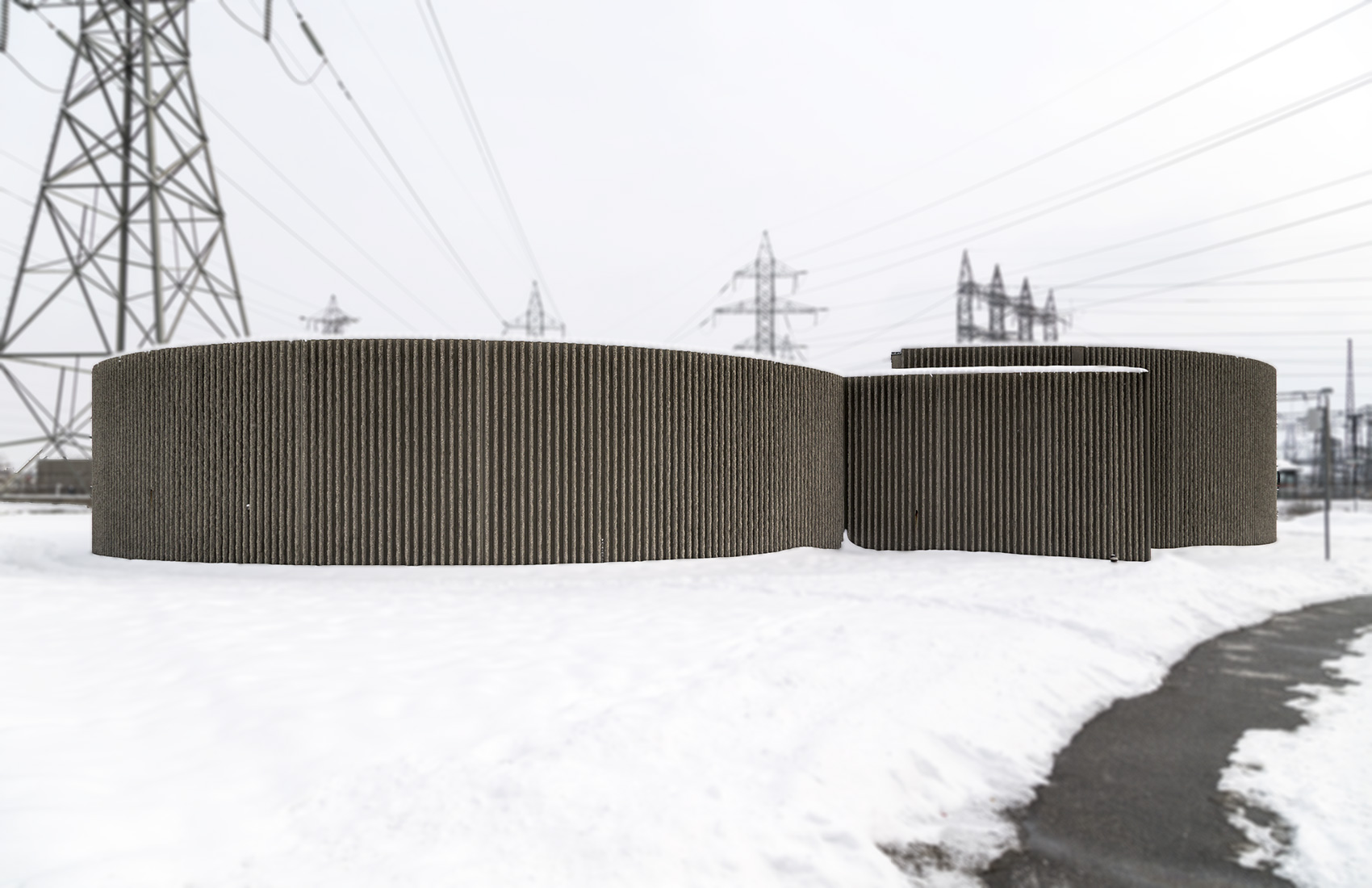
20150228. An aerial sunset view of the towers of Toronto’s Bloor East Village.
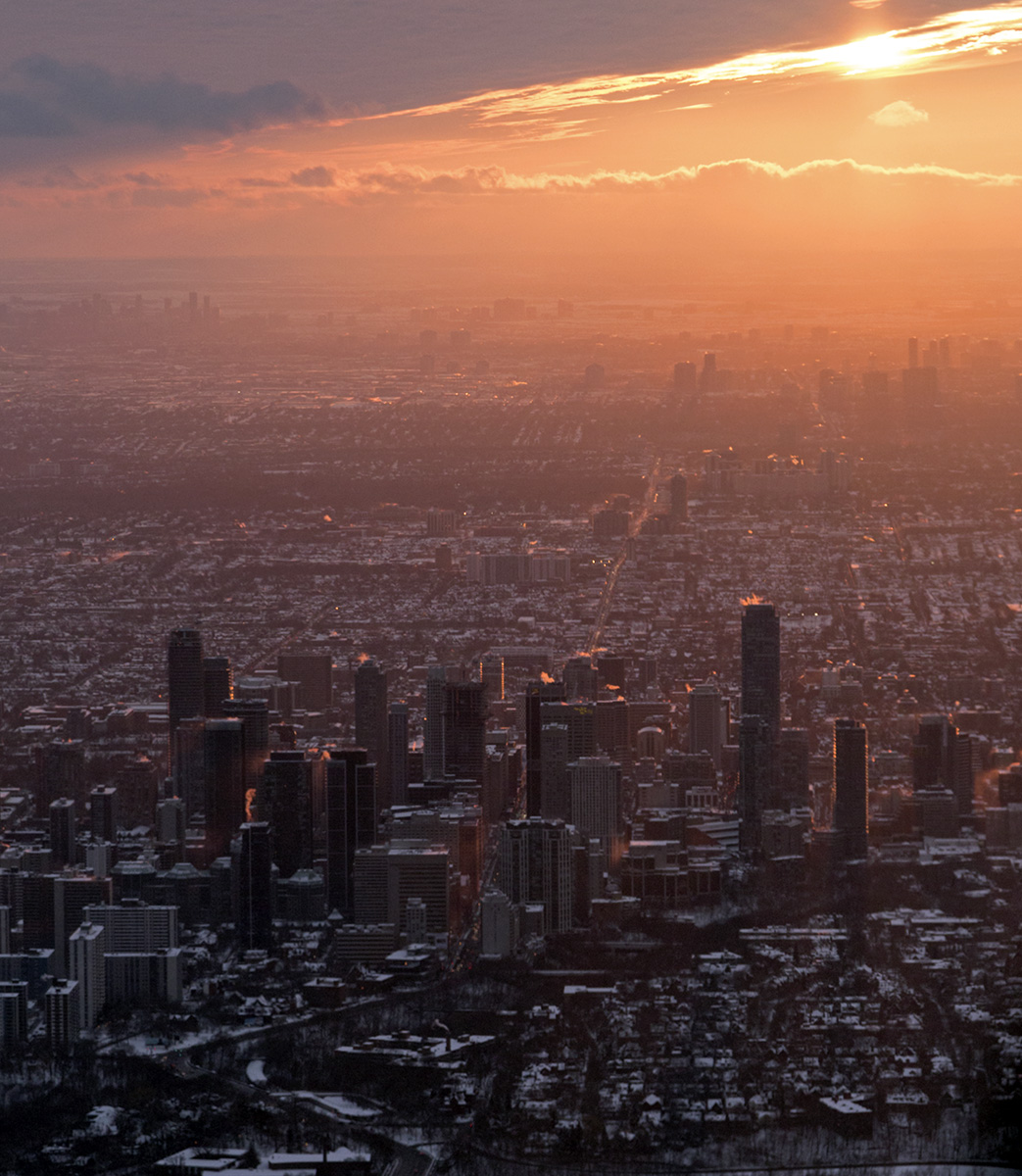 There is quite a concentration of tall buildings on Bloor Street starting at Yonge and going east. Note the sun streaming between buildings down Bloor street which stretches off into the sunset. If you look carefully you can identify Yonge and Bloor by the tall building under construction (1 Bloor East currently at 46/75 storeys) and the CIBC and Hudson’s Bay buildings.
There is quite a concentration of tall buildings on Bloor Street starting at Yonge and going east. Note the sun streaming between buildings down Bloor street which stretches off into the sunset. If you look carefully you can identify Yonge and Bloor by the tall building under construction (1 Bloor East currently at 46/75 storeys) and the CIBC and Hudson’s Bay buildings.
20150227. In an aerial photo of Toronto, The CN Tower stand sentinel over the downtown west.
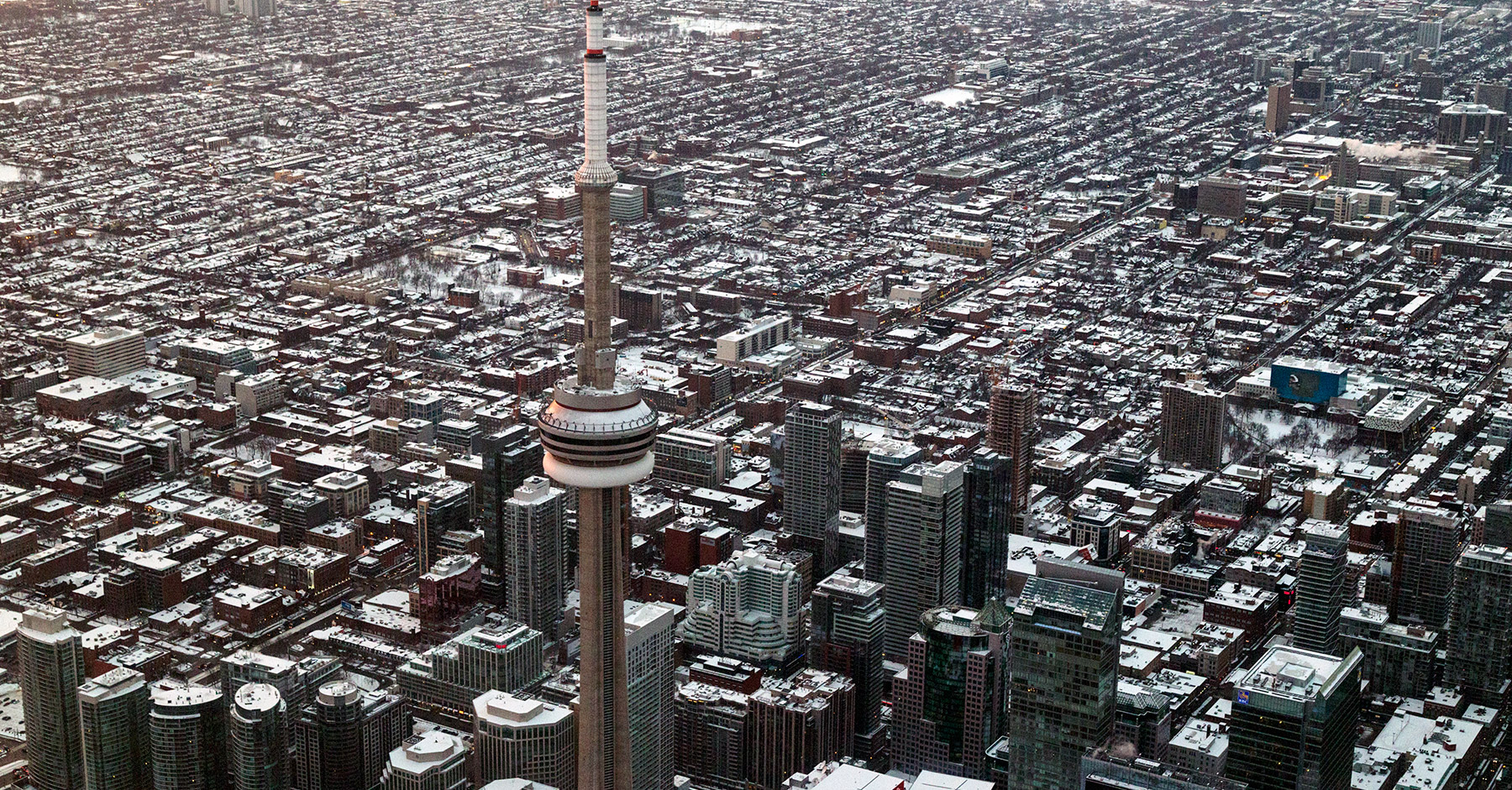 Spadina Street stretches out to the north and if you look carefully you can see its intersections with King and Queen. Most of the King-Spadina Heritage Conservation District is also visible of which a study is being conducted. Queen West, Kensington Market, Chinatown and the Entertainment District are all visible.
Spadina Street stretches out to the north and if you look carefully you can see its intersections with King and Queen. Most of the King-Spadina Heritage Conservation District is also visible of which a study is being conducted. Queen West, Kensington Market, Chinatown and the Entertainment District are all visible.
To the right are the unmistakeable forms of the blue Art Gallery of Ontario and the checkered pattern of the Ontario College of Art’s Sharp Centre for Design. North of that in the top right corner is the massive brutalist Robarts Library and the University of Toronto Campus. In the foreground the Ritz Carlton dominates the skyline apart from the very tall CN Tower.
20150226. The Ryerson Student Learning Centre’s dramatic entrance at night. Toronto.
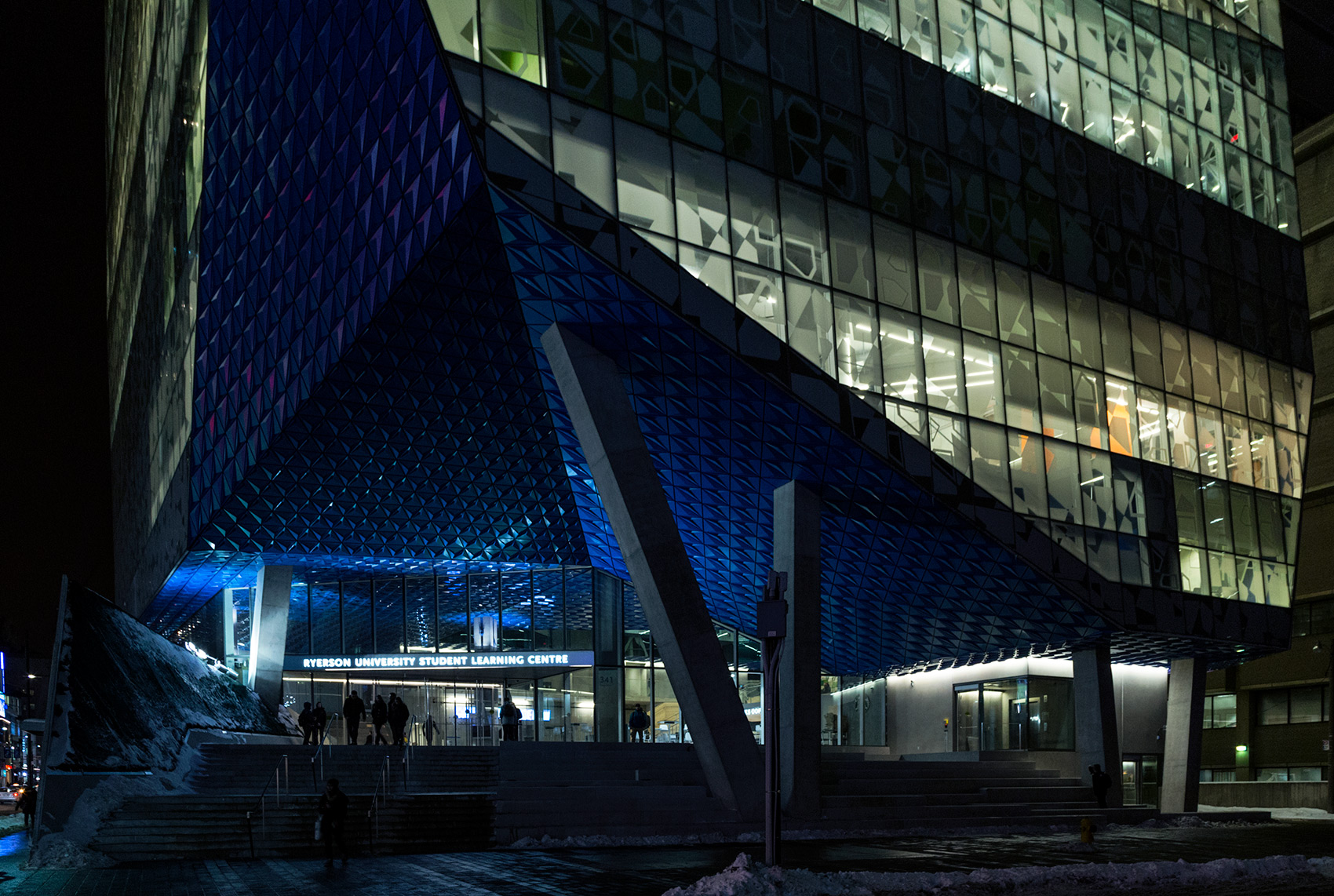 Zeidler Partnership Architects and Snohetta. 2015.
Zeidler Partnership Architects and Snohetta. 2015.
20150225. The Toronto skyline and Canadian National Exhibition Grounds from 2000 feet.
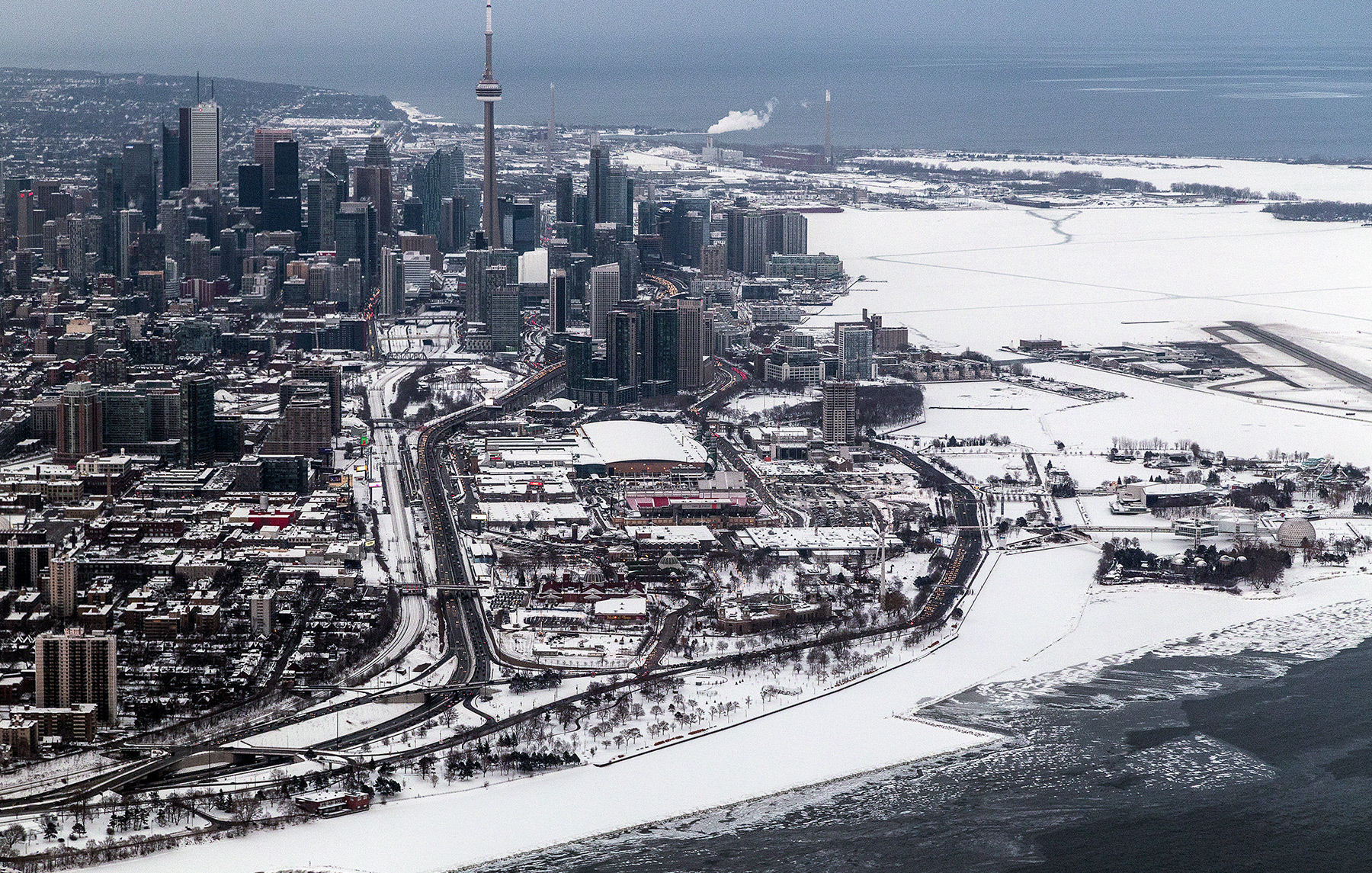 From this point of view you can see how many more tall buildings we have – evidence that Toronto has more towers going up than any other city in North America. In the foreground, notice how large the Canadian National Exhibition grounds are and particularly how massive the Direct Energy conference centre is. It is the biggest squat square building in between the expressway and the lakeshore boulevard. And to the far right is the permanently sleepy Ontario Place. And finally I love how you can see the 32-year-deceased Hearn power plant on the other side of town in the barren port lands (reddish building with huge smokestack near water).
From this point of view you can see how many more tall buildings we have – evidence that Toronto has more towers going up than any other city in North America. In the foreground, notice how large the Canadian National Exhibition grounds are and particularly how massive the Direct Energy conference centre is. It is the biggest squat square building in between the expressway and the lakeshore boulevard. And to the far right is the permanently sleepy Ontario Place. And finally I love how you can see the 32-year-deceased Hearn power plant on the other side of town in the barren port lands (reddish building with huge smokestack near water).
