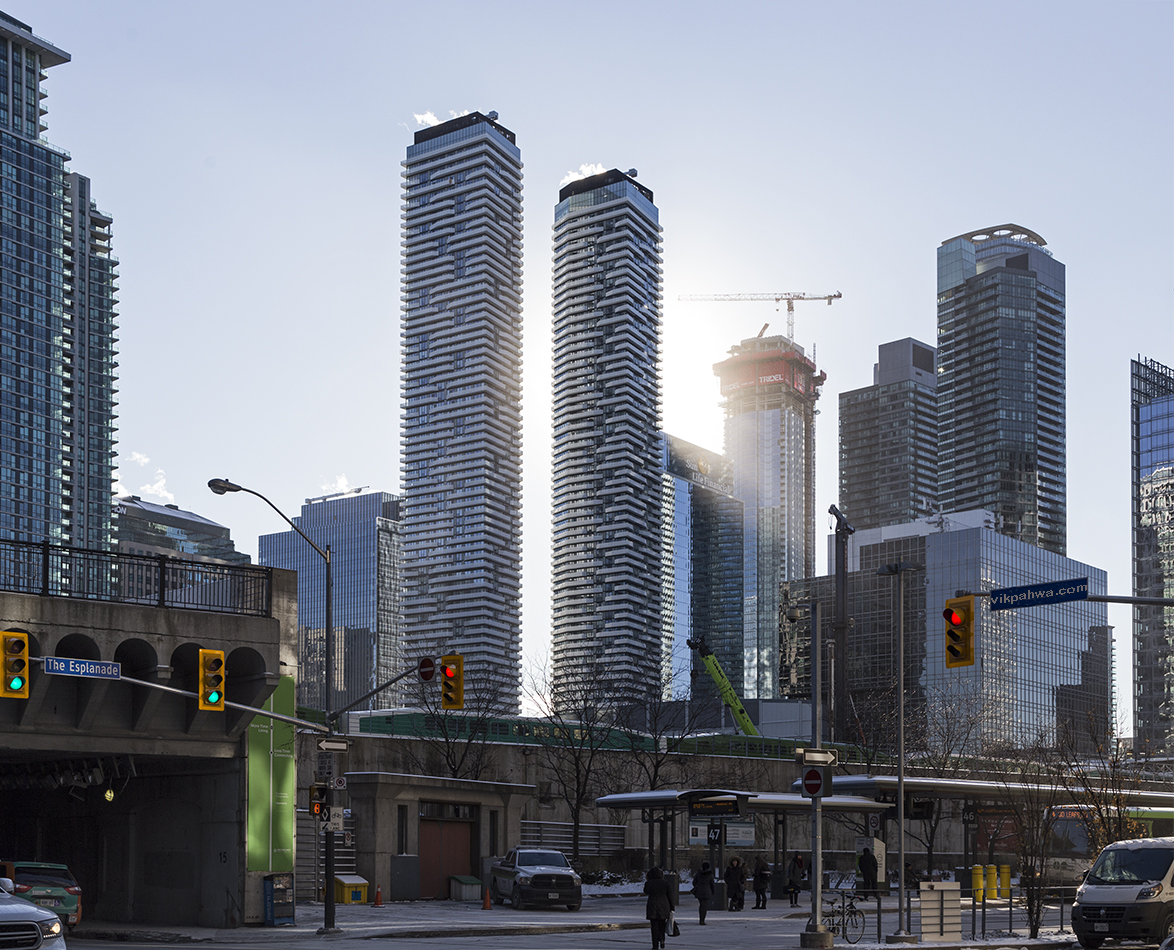
Tag Archives: Stephenson Engineering
The cuboid vestibule inside the new Concourse Building inside the new EY Tower
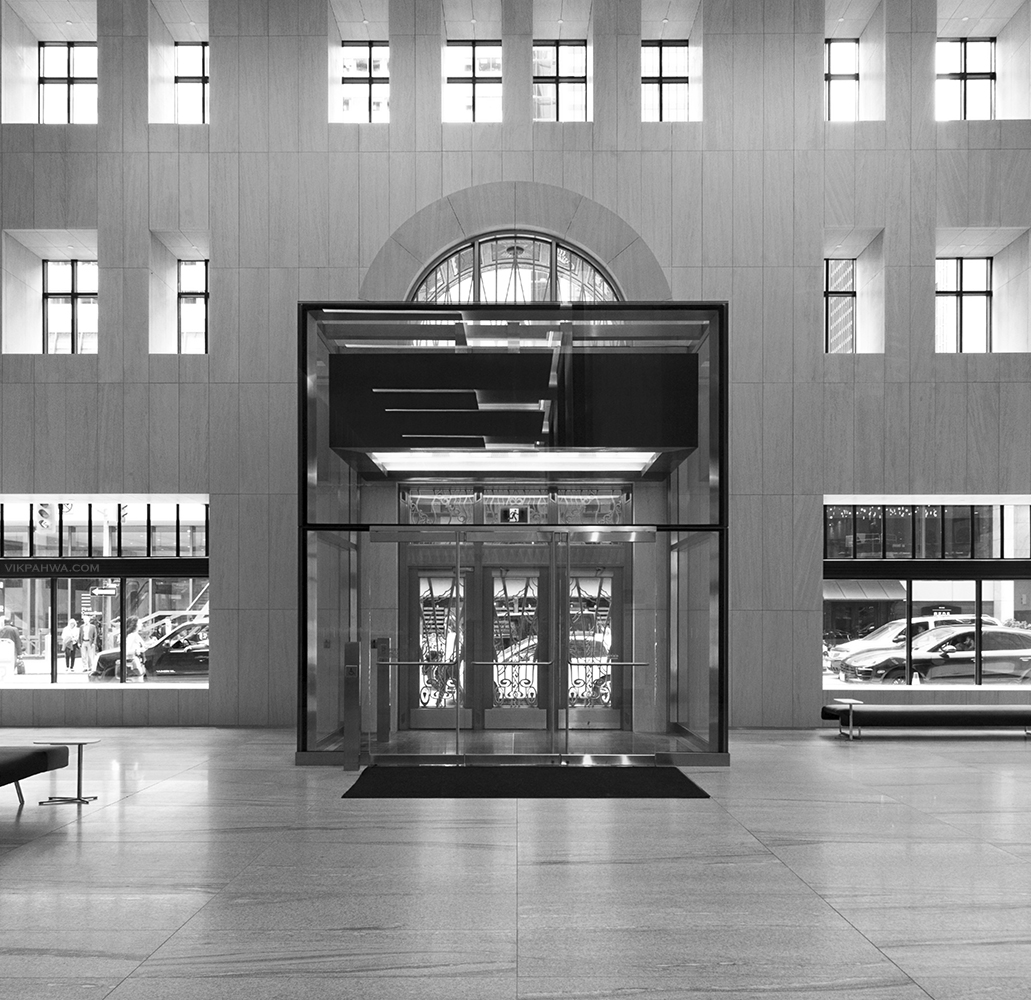
20170206. Reflecting on the new PATH connection to the new Sun Life Financial Tower.
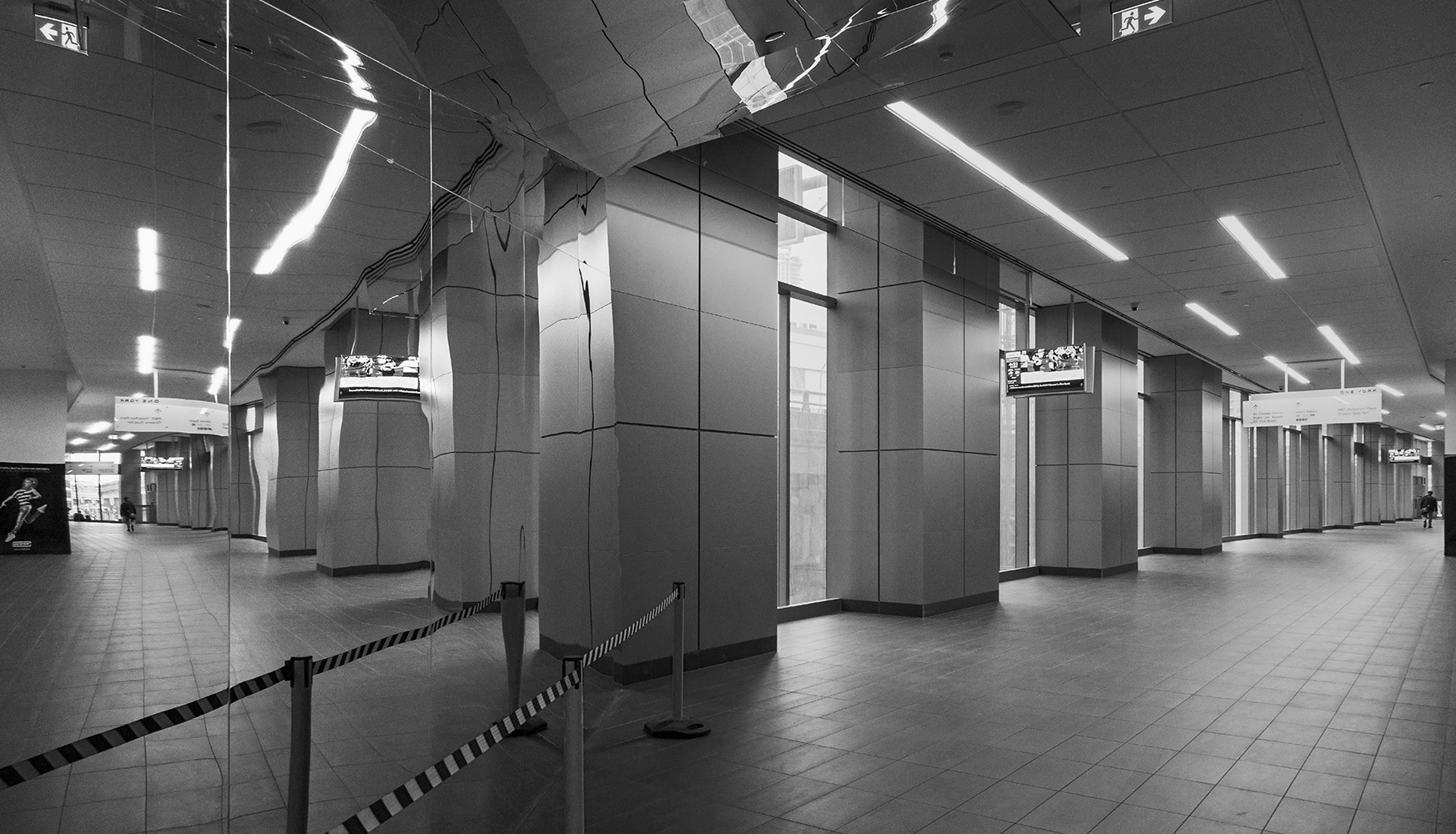
20170202. The new Class A Leed Platinum 35-storey Sun Life Financial Tower is now open.
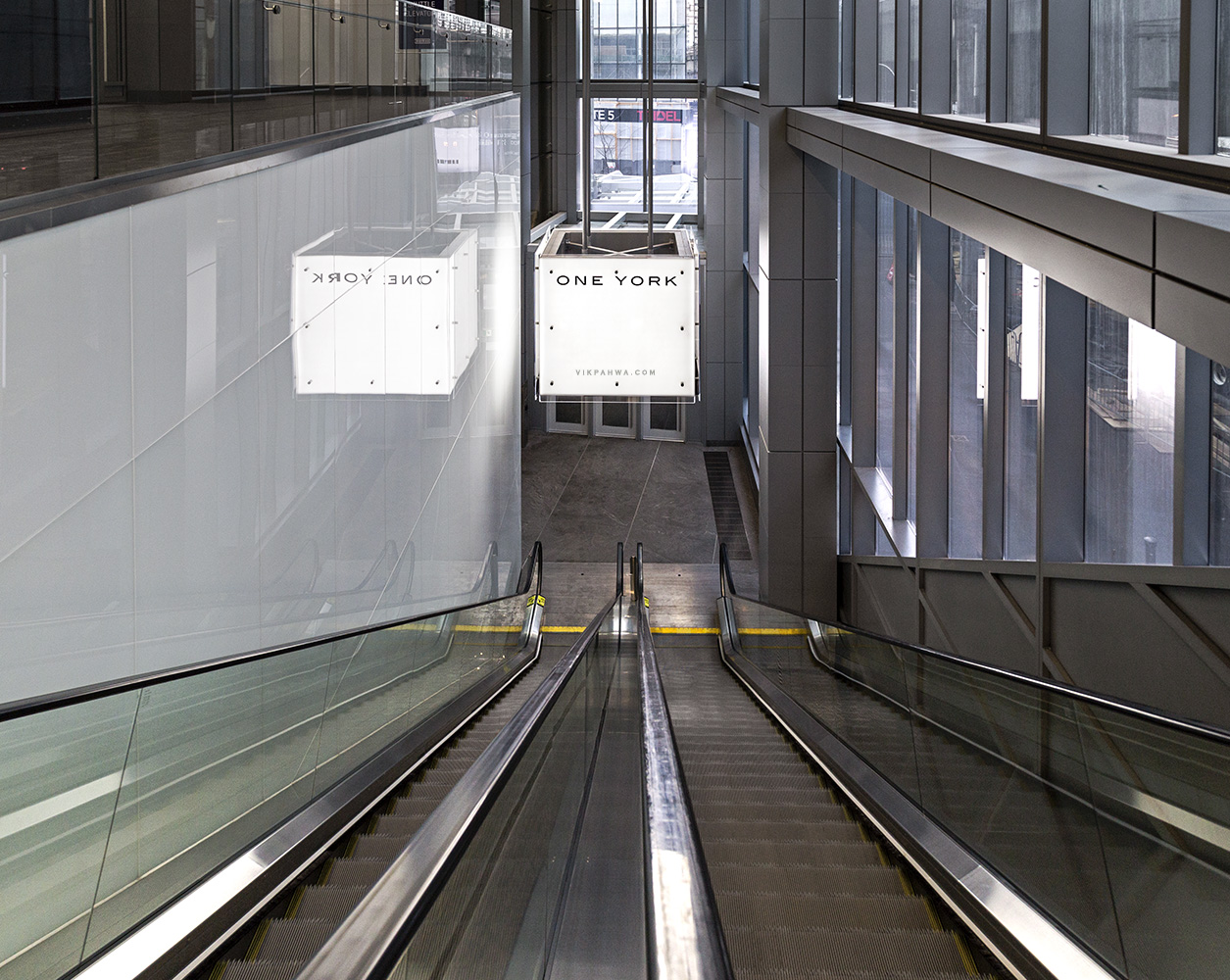
20170108. The Art Deco Concourse Building at 100 Adelaide St W is back.
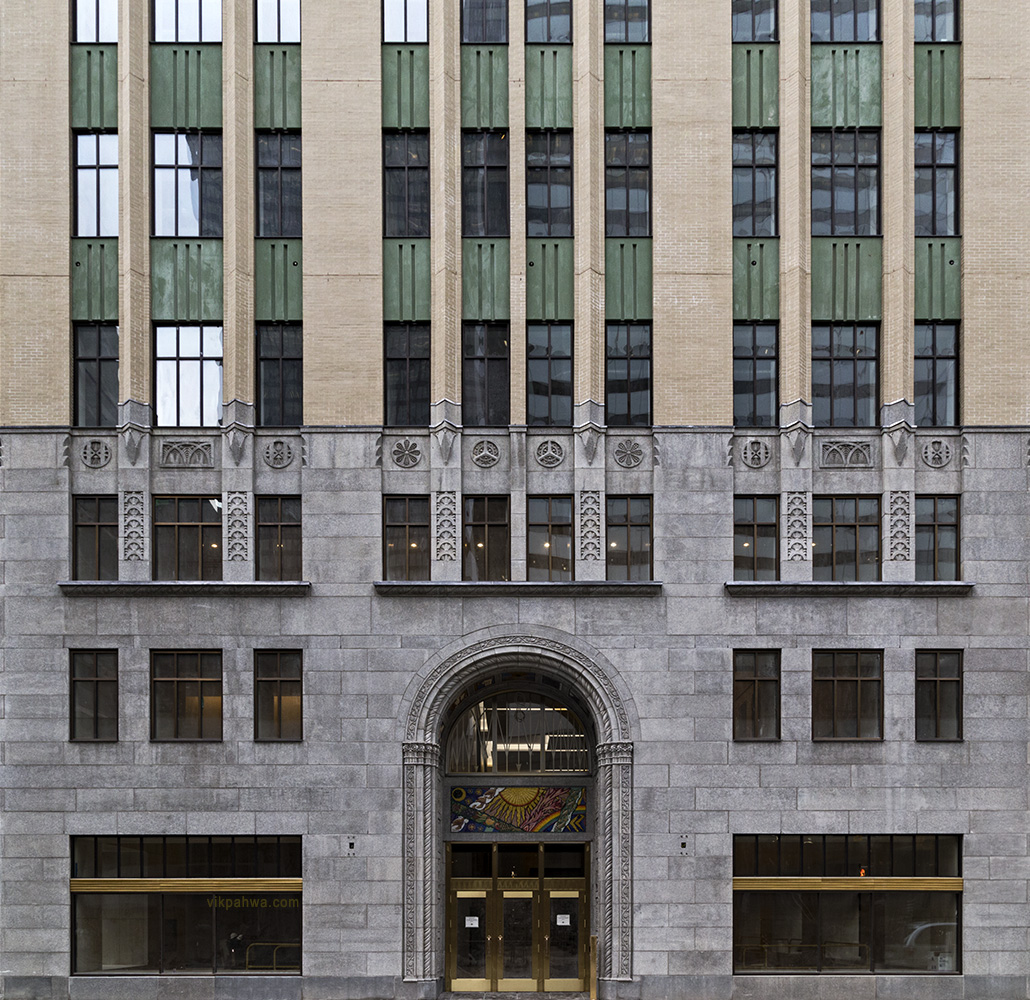
20161020. New additions to the steadily densifying South Core include, from left to right, the Sun Life Financial tower, Harbour Plaza Residences (under construction) and RBC WaterPark Place III.
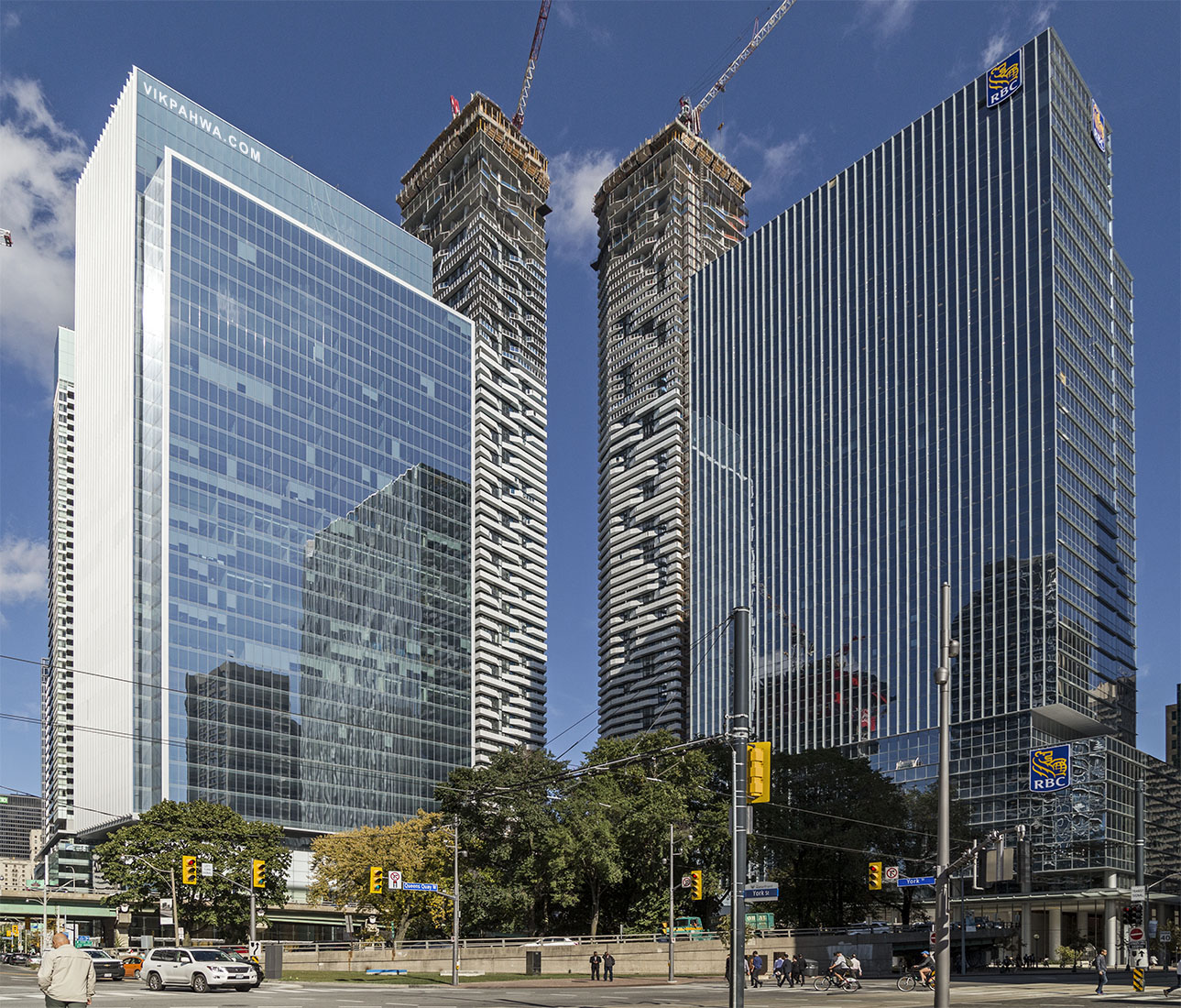
20160908. The unmistakable west facade of the almost ready Sun Life Financial Tower.
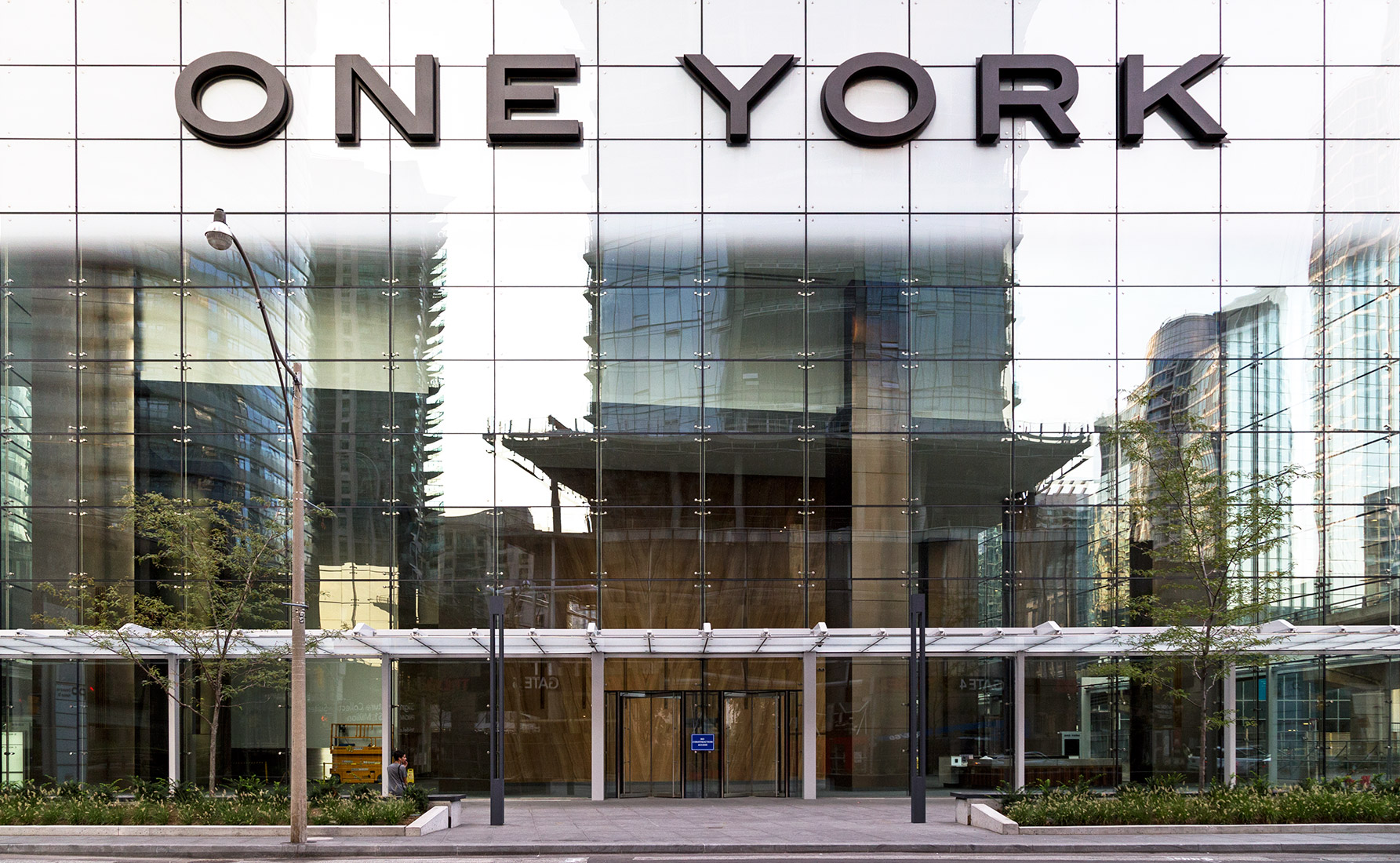
20160713. Full-length aerial view of the Ernst & Young Tower and its embedded Concourse Building.
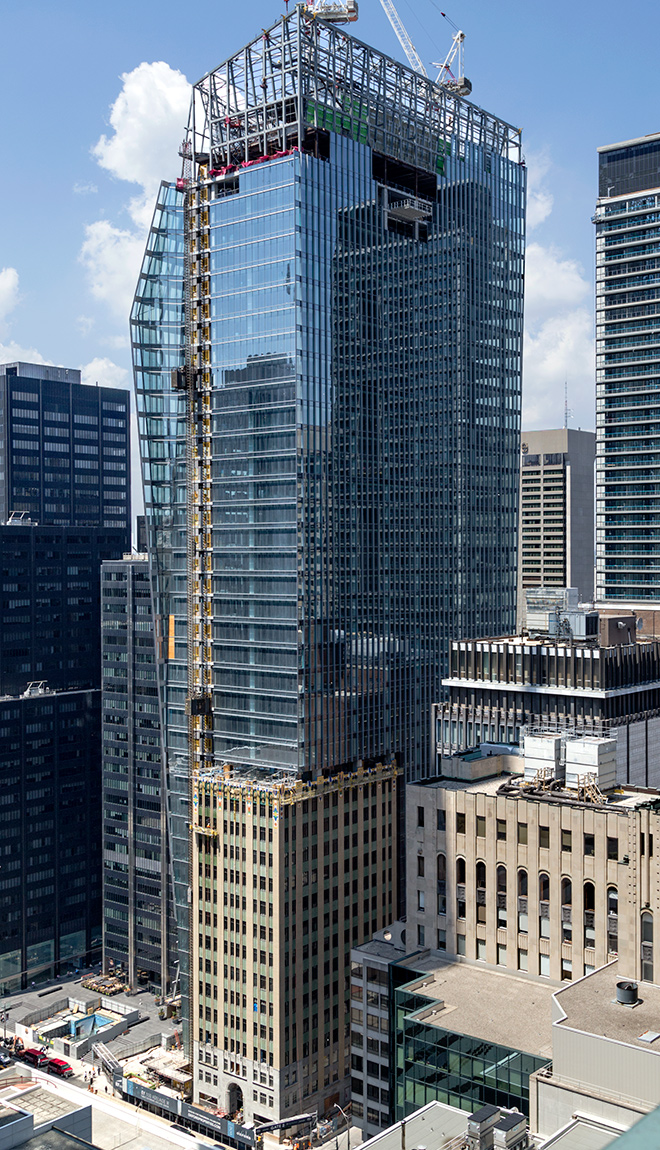
20160614. Looking up at Toronto’s newest office building at One York (Sun Life Financial Tower).

20160523. An aerial view of Toronto’s quickly rising Harbour Plaza Residences.
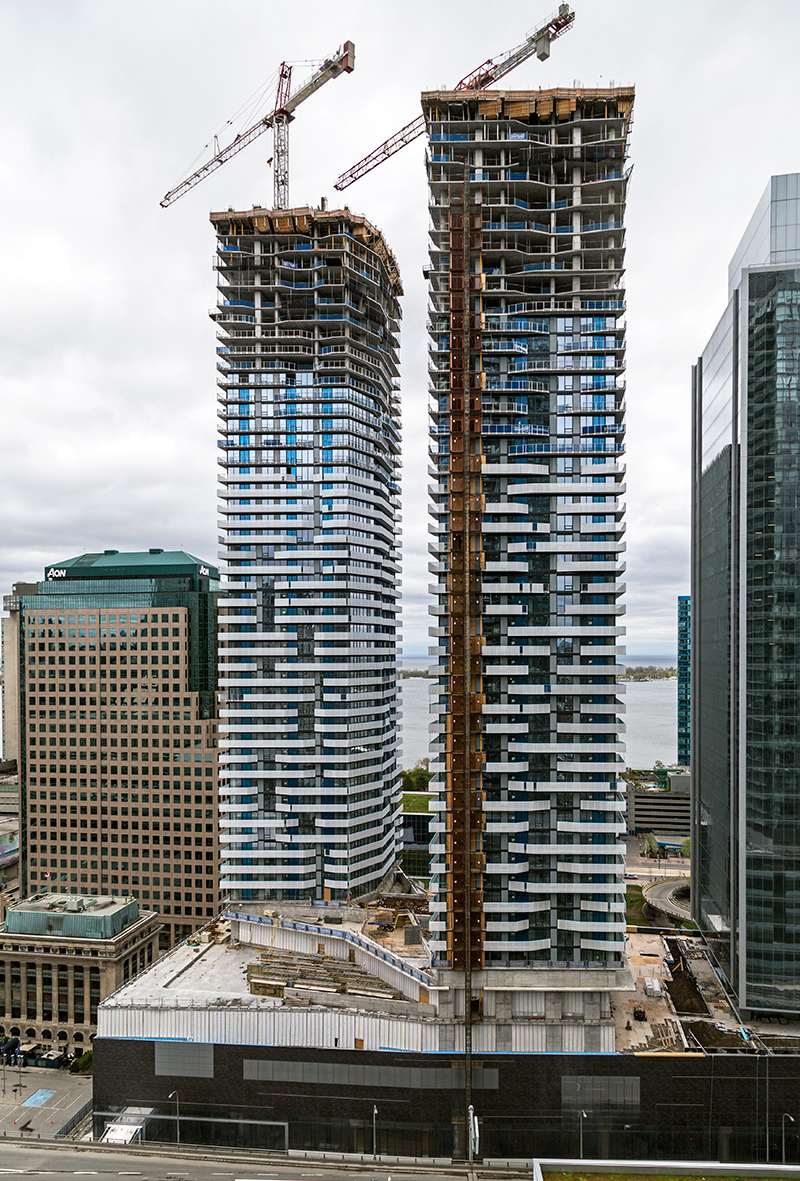
Check out an excellent example of adaptive reuse in architecture at QRC West during Doors Open Toronto.
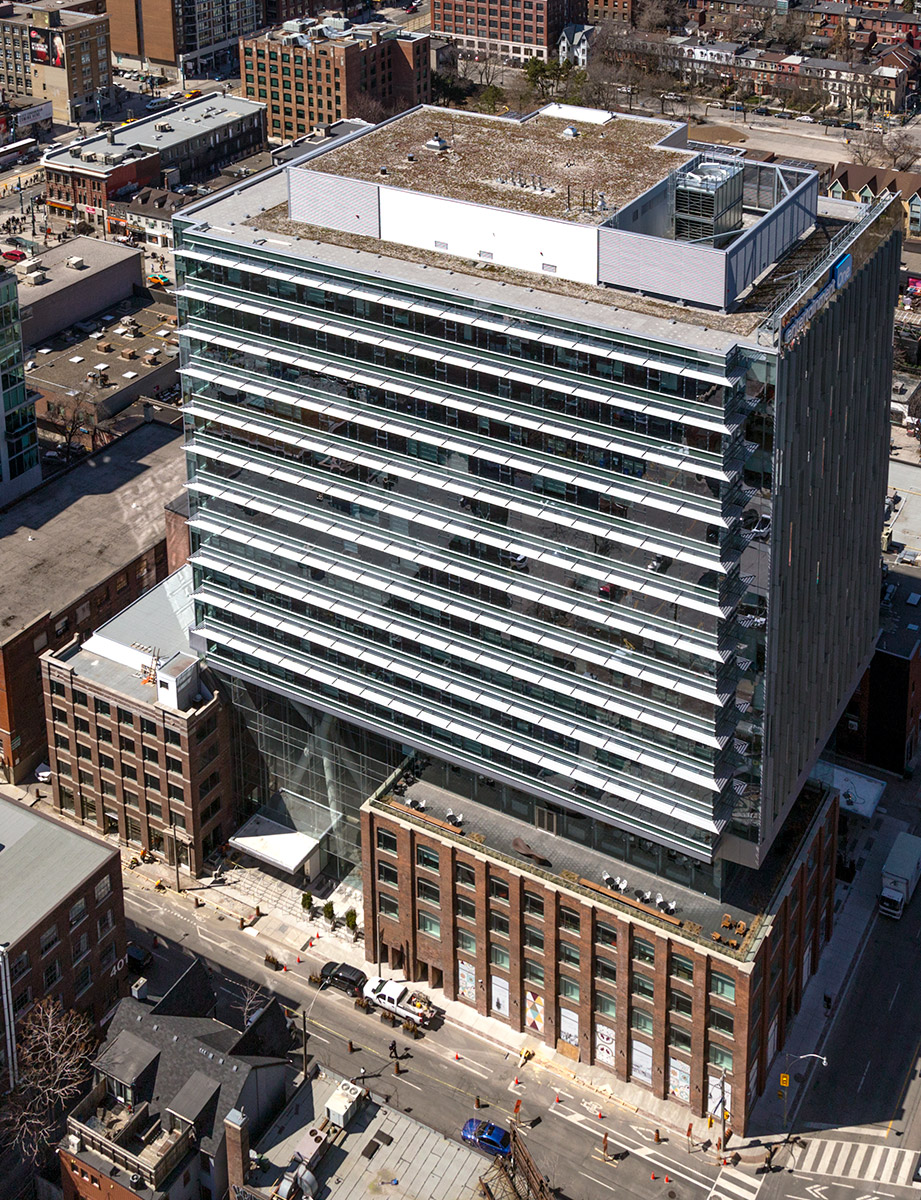
20160415. An impressive Concourse Building facsimile (100 Adelaide St W) has returned to our skyline embedded in the EY Tower, replete with fine Art Deco detailing.
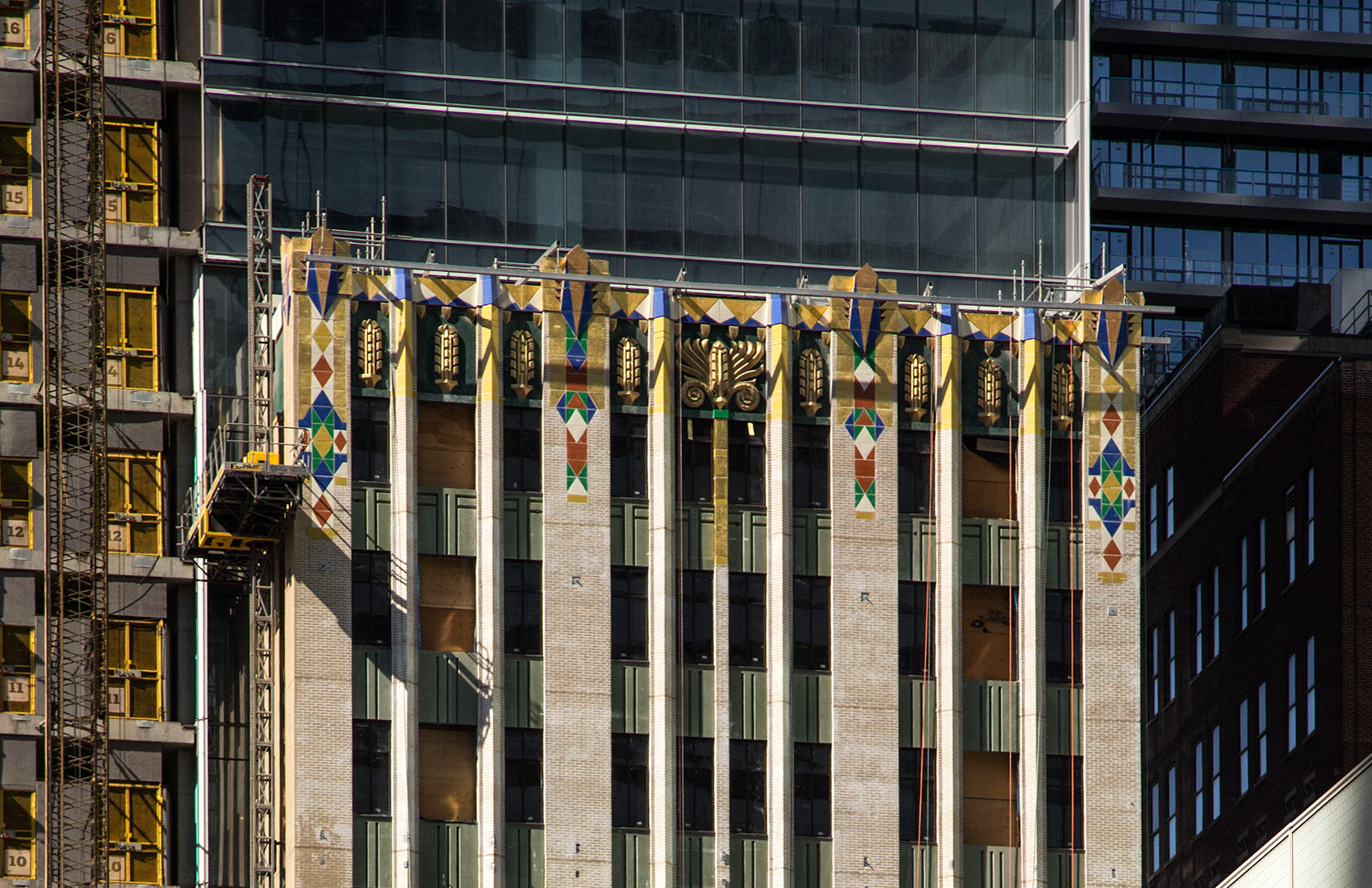
20151003. Looking up at 1 of 3 interior 21 metre delta frames supporting Toronto’s Queen Richmond Centre West.
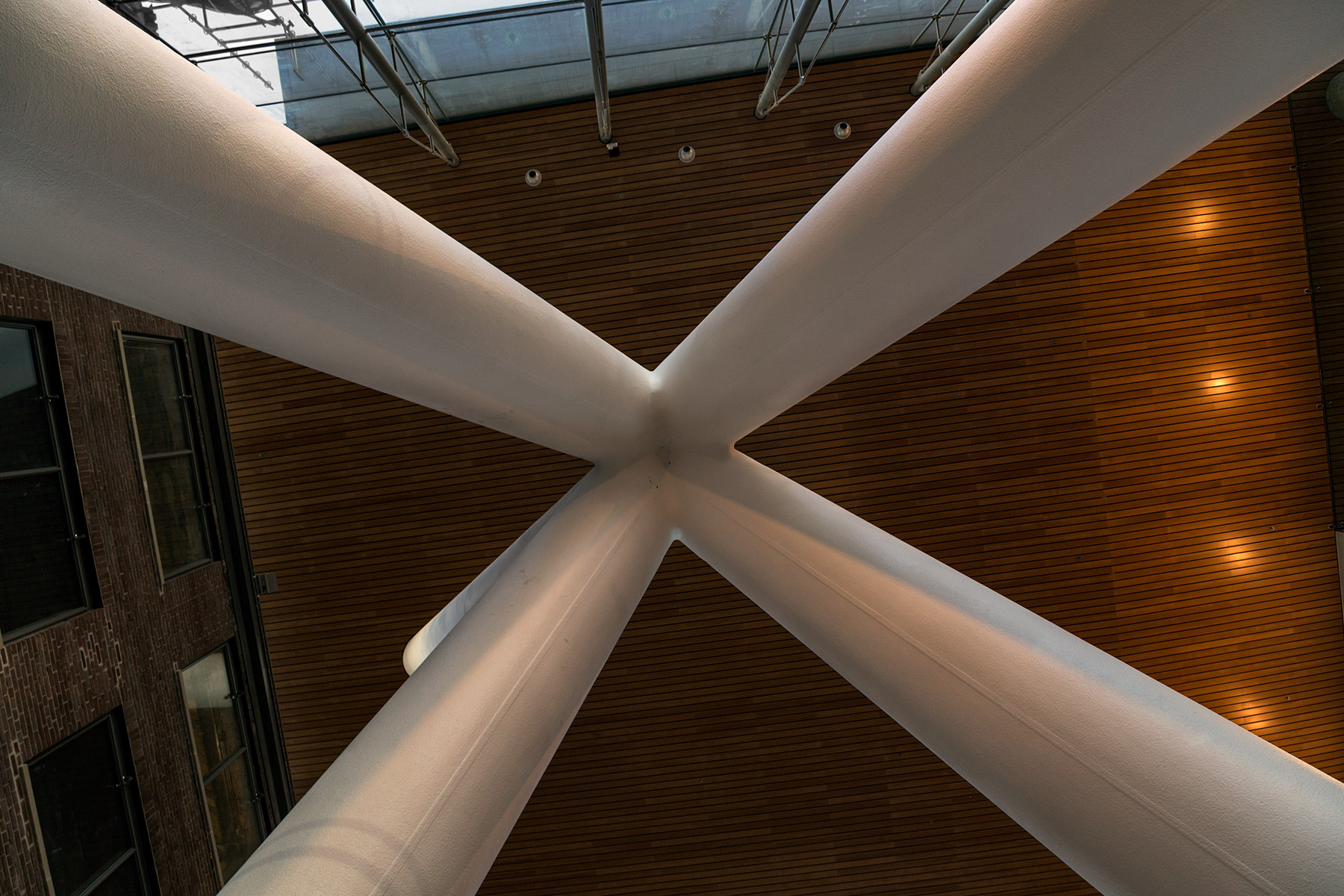
20150628. Street light versus glass box building at night. Shot at Queen Richmond Centre West, Toronto.
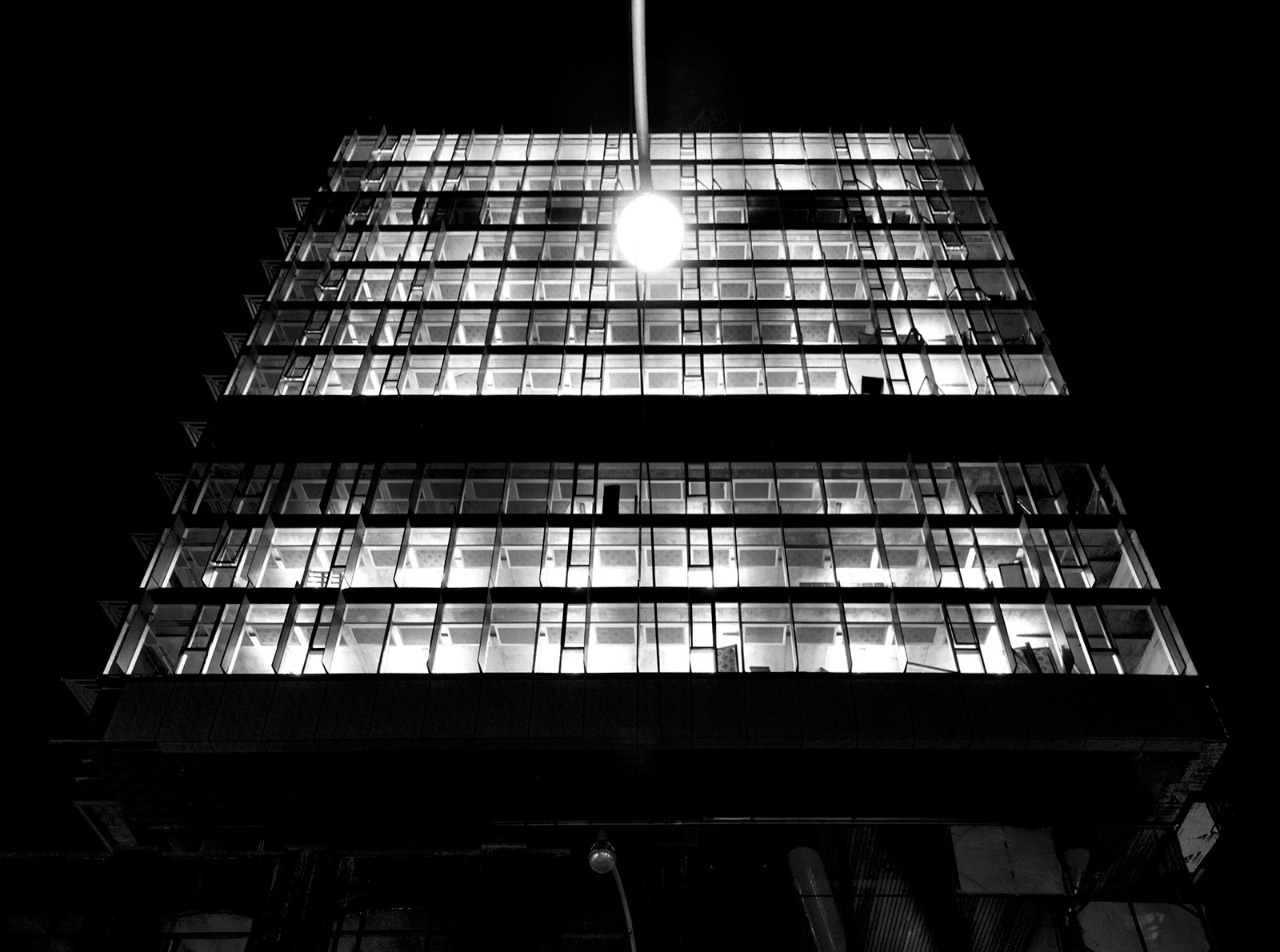 Architects: Sweeny &Co Architects Inc., Stephenson Engineering
Architects: Sweeny &Co Architects Inc., Stephenson Engineering
Developer: Allied Properties REIT
