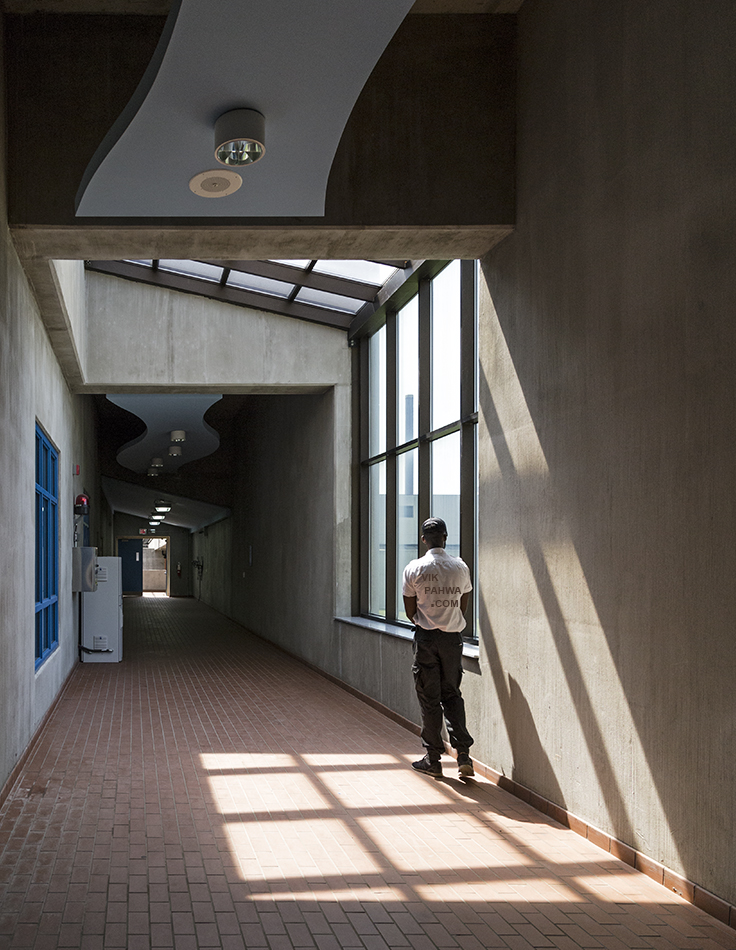
Tag Archives: Scarborough
20170808. Taking shelter under Brutalism. University of Toronto Scarborough (UTSC) Andrews Building, Science Wing.
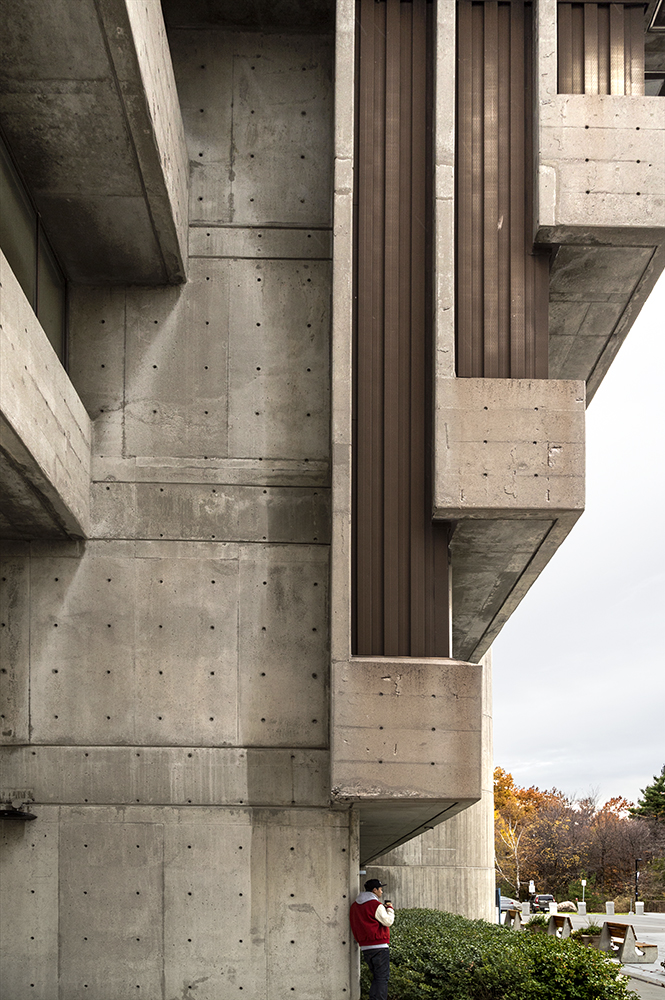
A most unusual enclosed external building staircase.
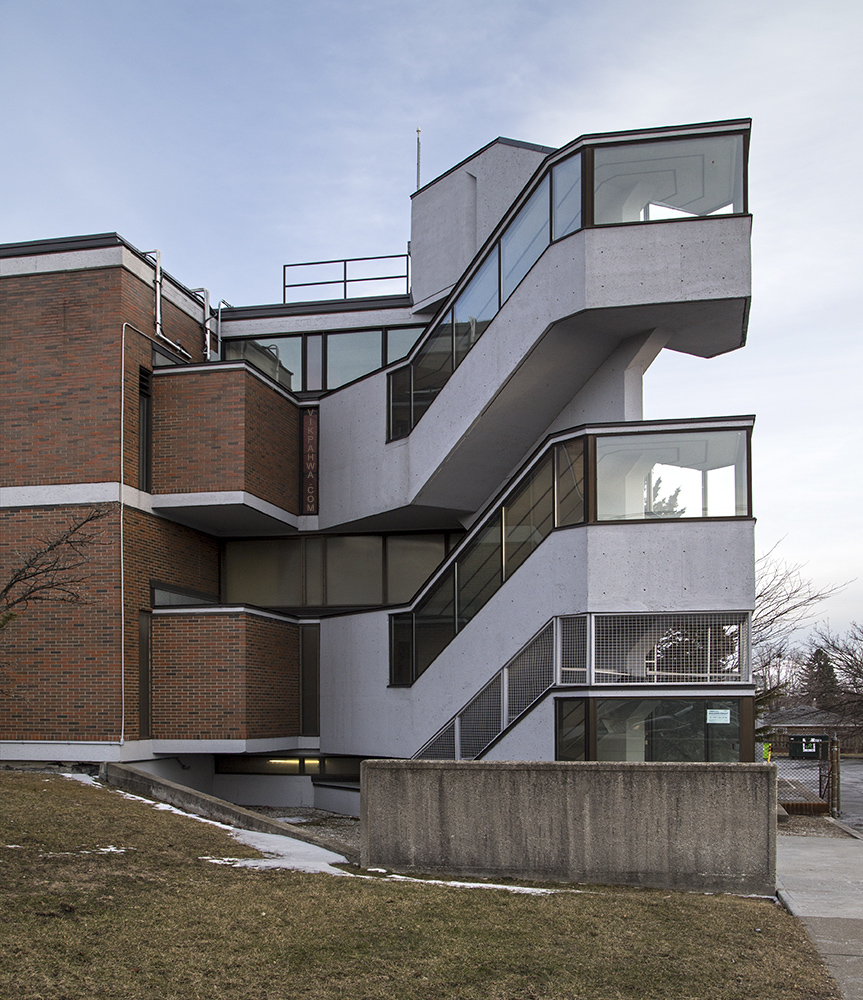
20170725. Brutalism in the Toronto District School Board. John McCrae Public School. Raymond Moriyama, 1969.
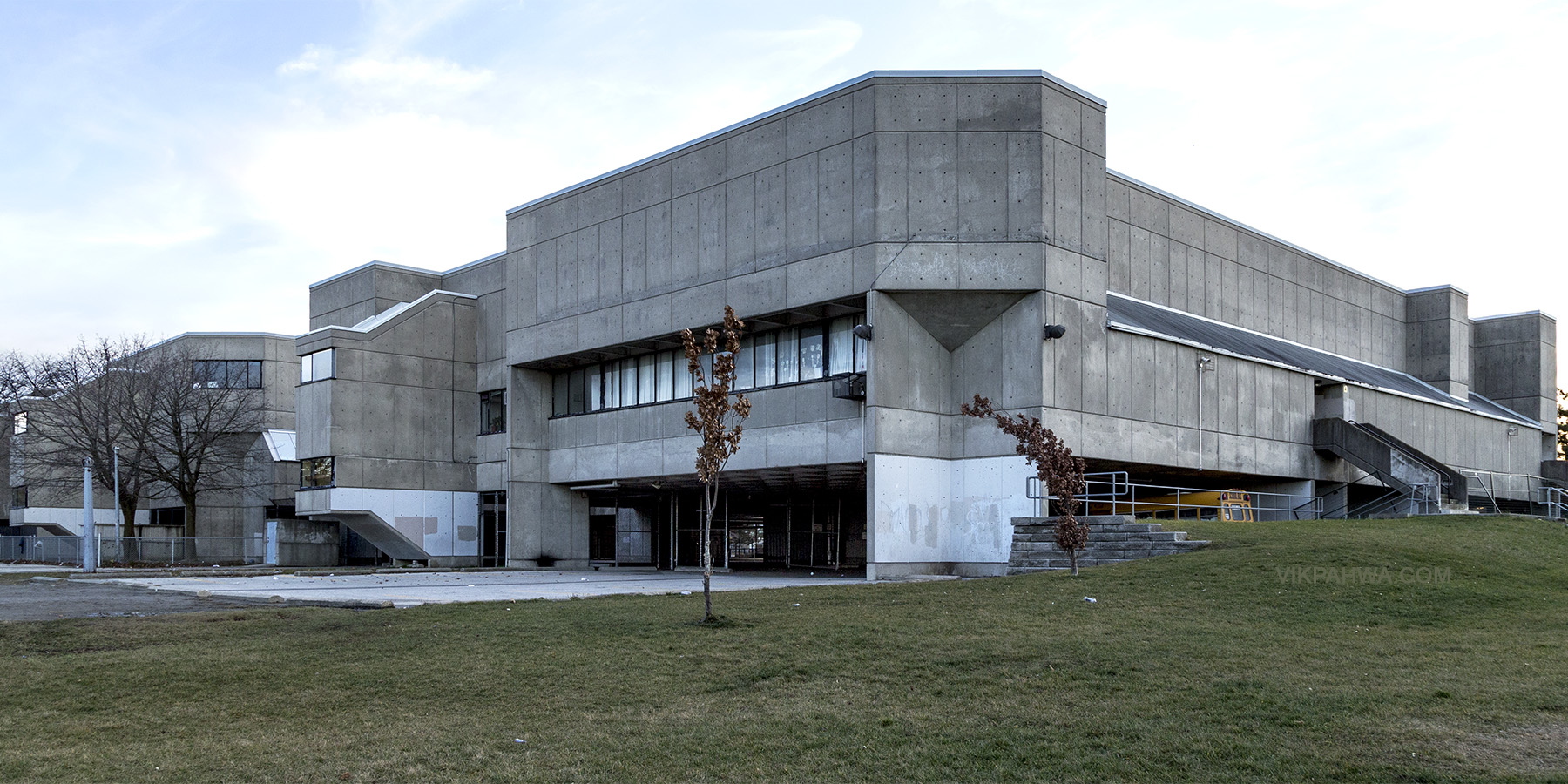
20170713. The domes of the City of Toronto’s F.J. Horgan Water Treatment Plant.
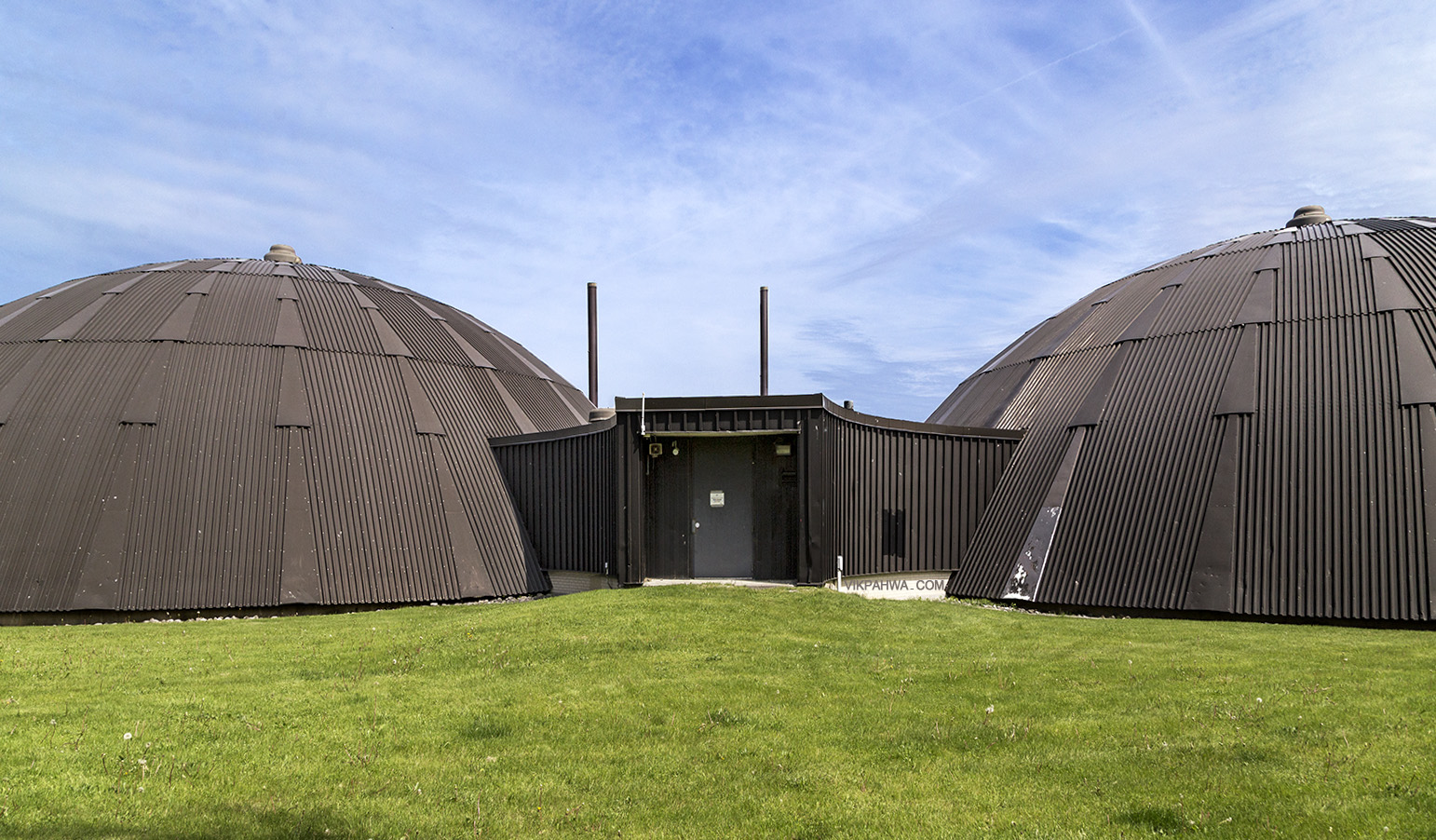
20170609.The shape of the F.J. Horgan Water Treatment Plant Ozone Building is defined by its landscape.
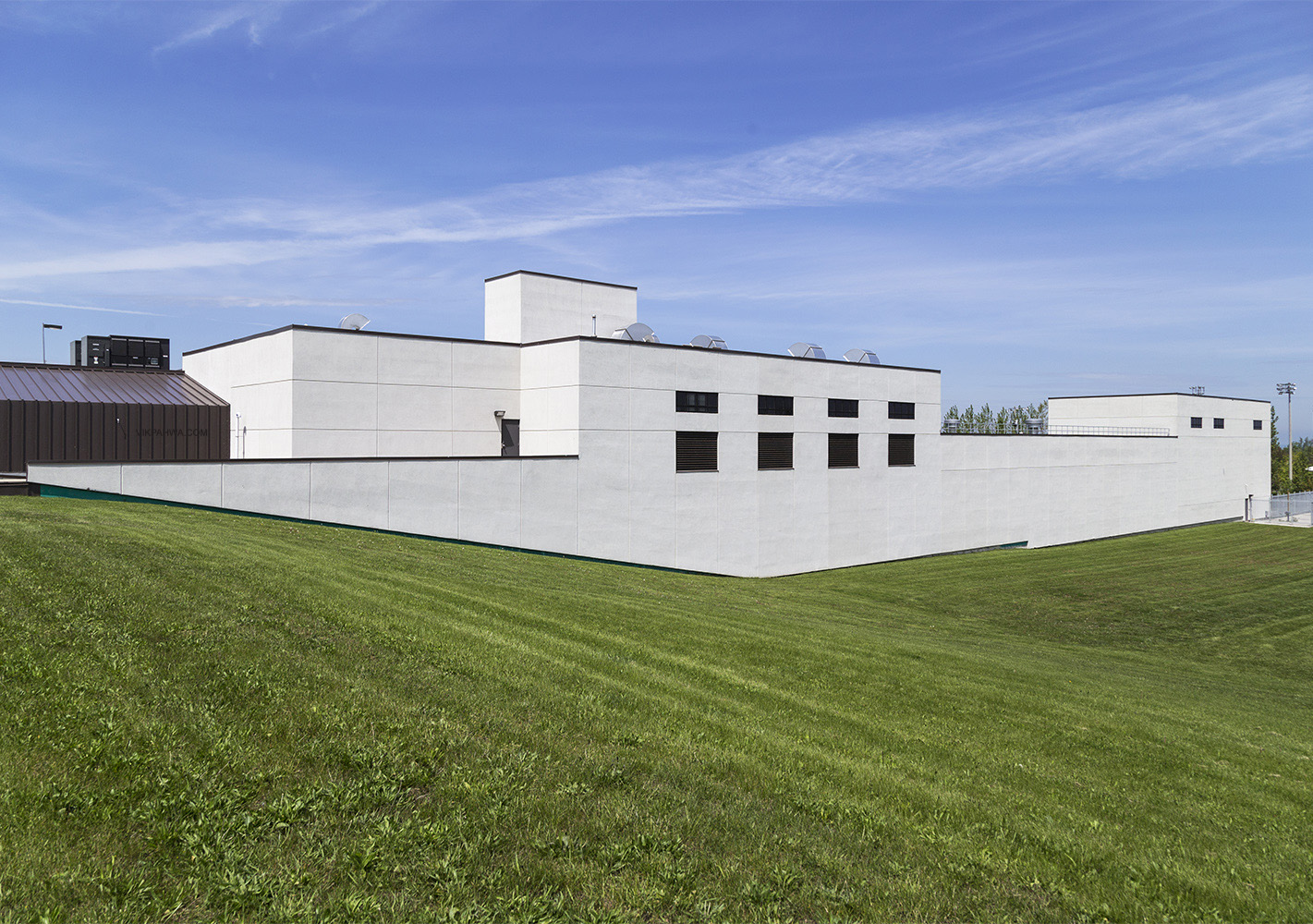
20170529. Simple and striking precast concrete geometry at the F.J. Horgan water treatment plant.
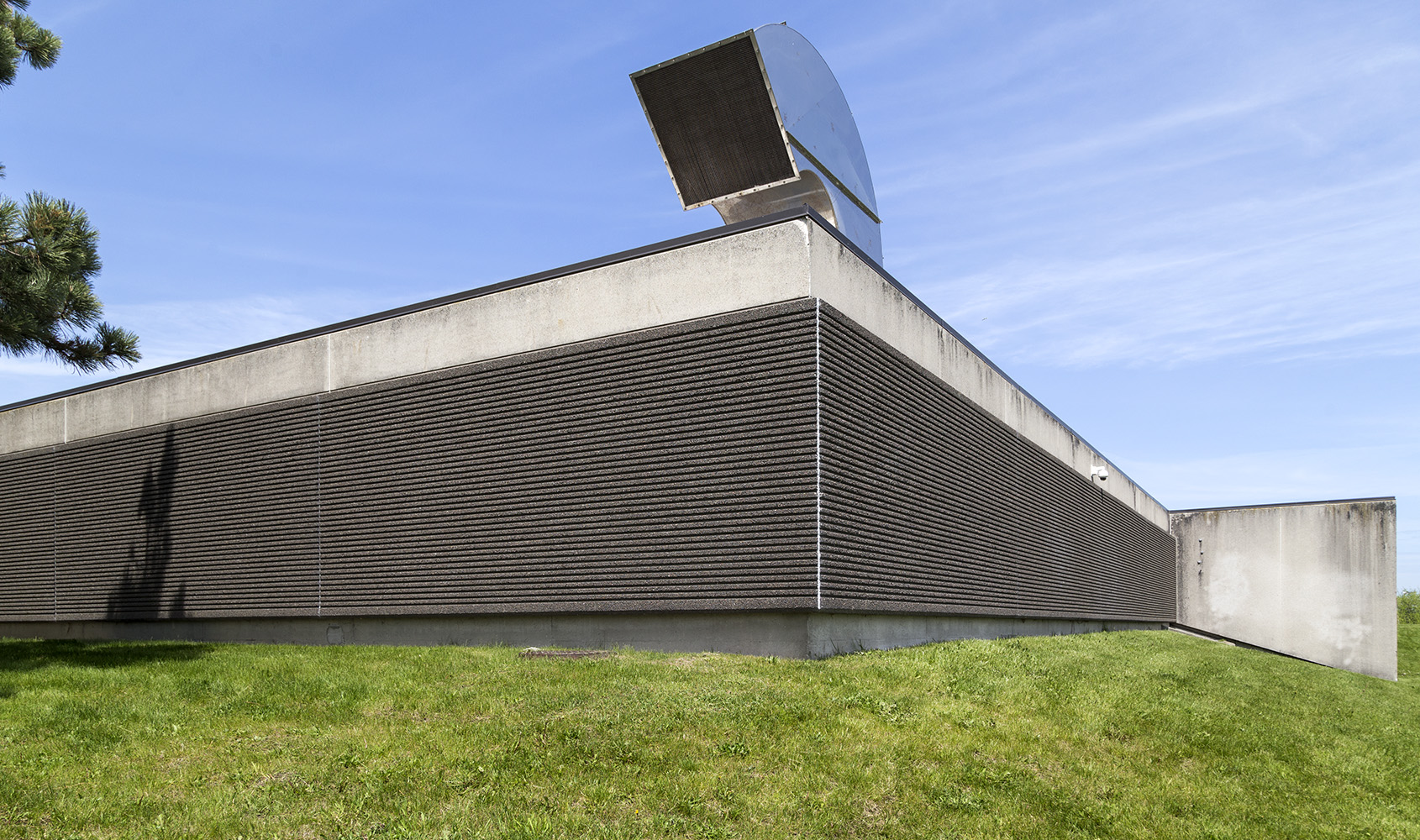
20161111. The R.C. Harris Water Treatment Plant Service Building is impressive even in the rear view.
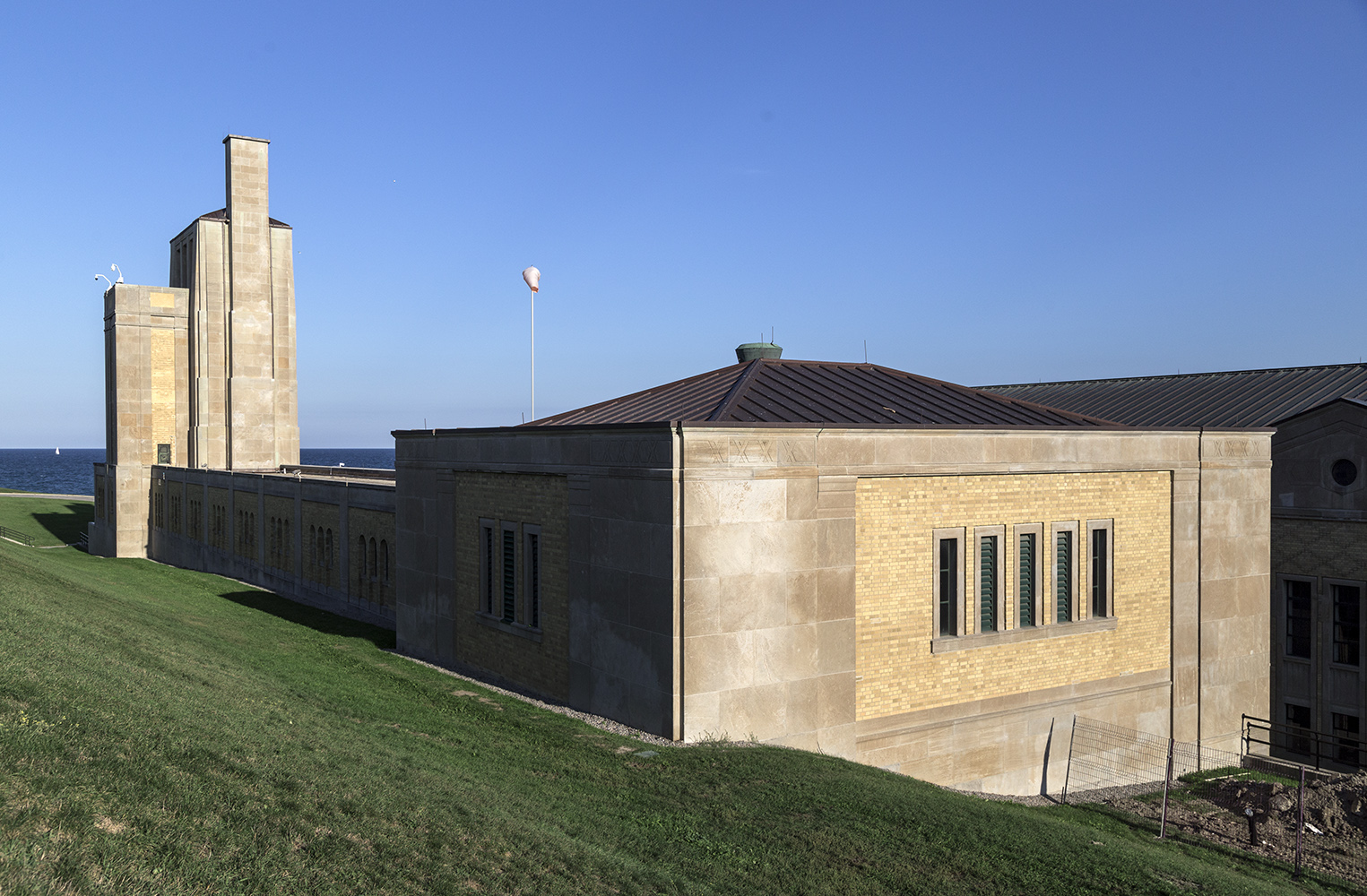
20161014. University of Toronto Scarborough’s impressive Arts and Administration Building, designed by Montgomery & Sisam Architects.
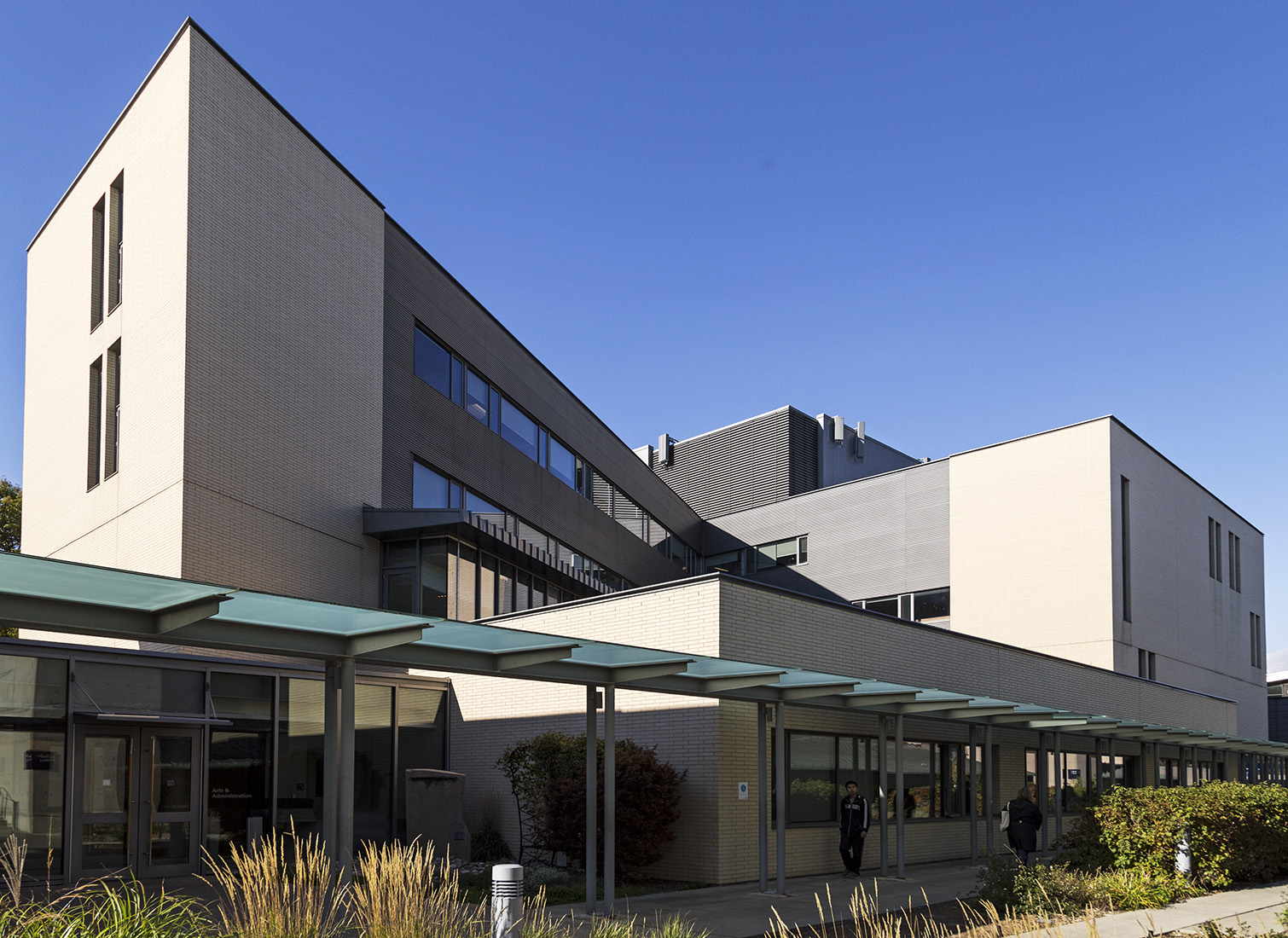
20160101. Scarborough Senior Public School Brutalism II. Canadian Architect Raymond Moriyama, 1969.
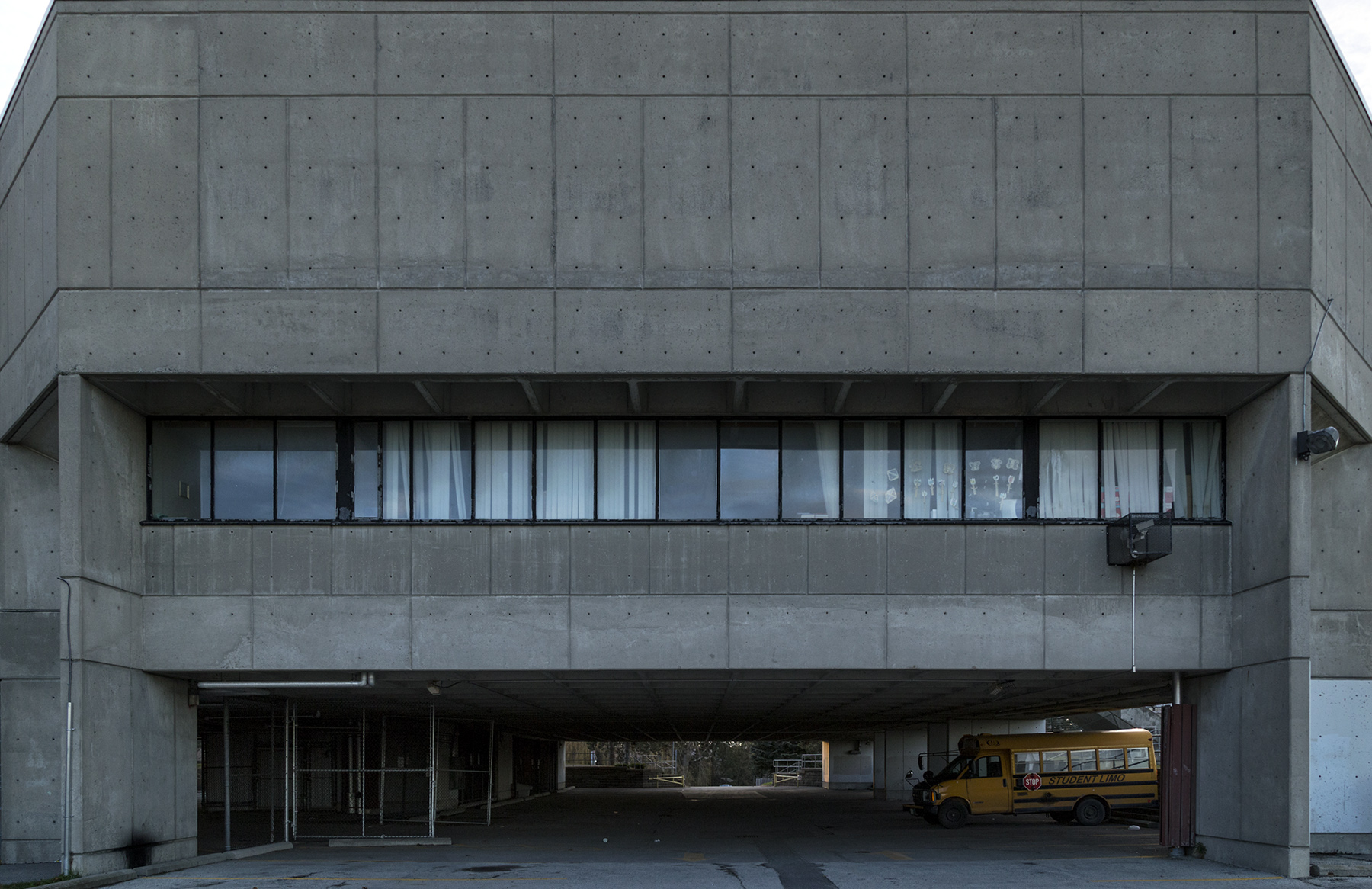
20151231. Post modern monochromatic pentagons at Scarborough’s St. David’s Village.
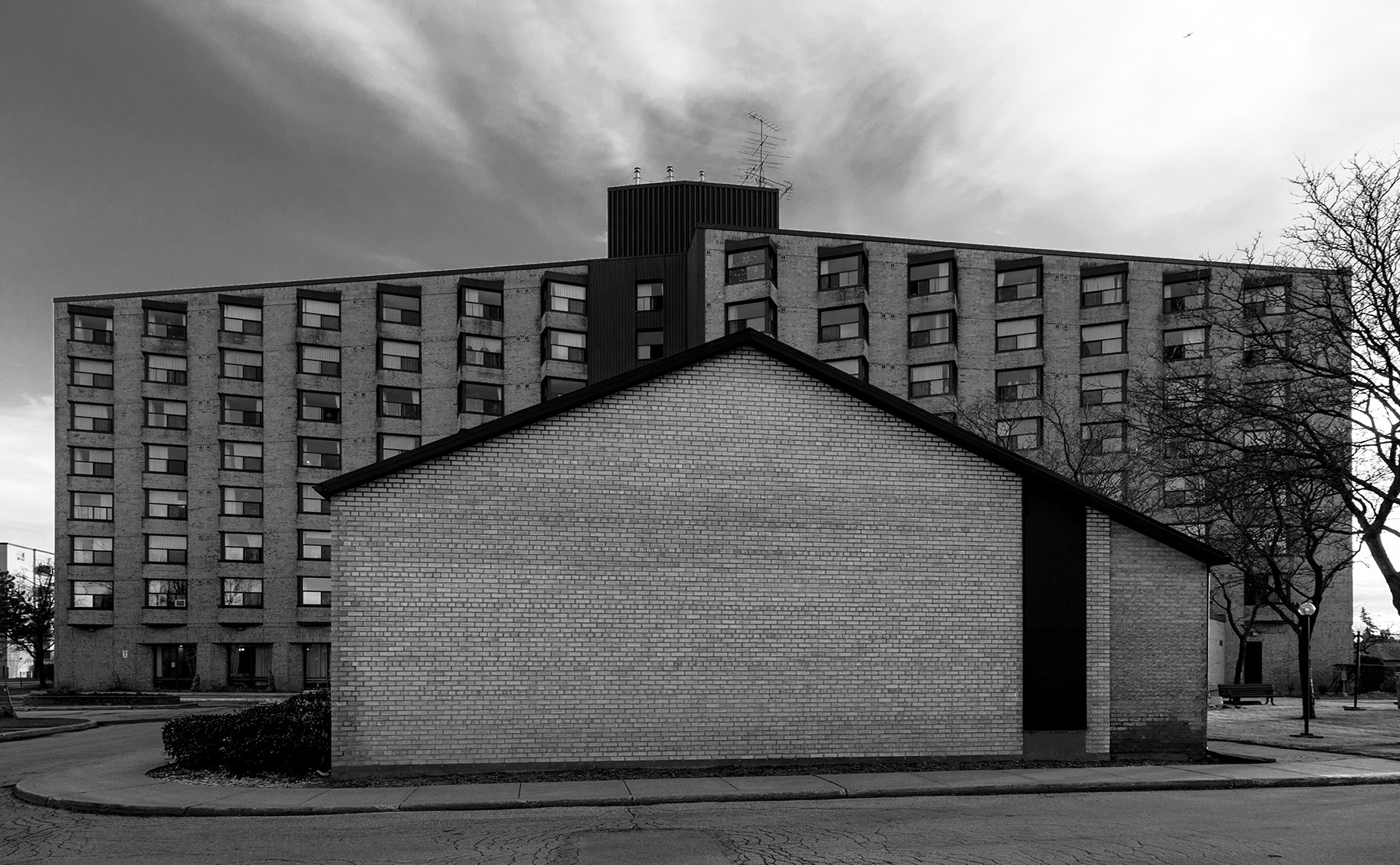
20151230. Scarborough Public School Brutalism. Canadian Architect Raymond Moriyama, 1969.
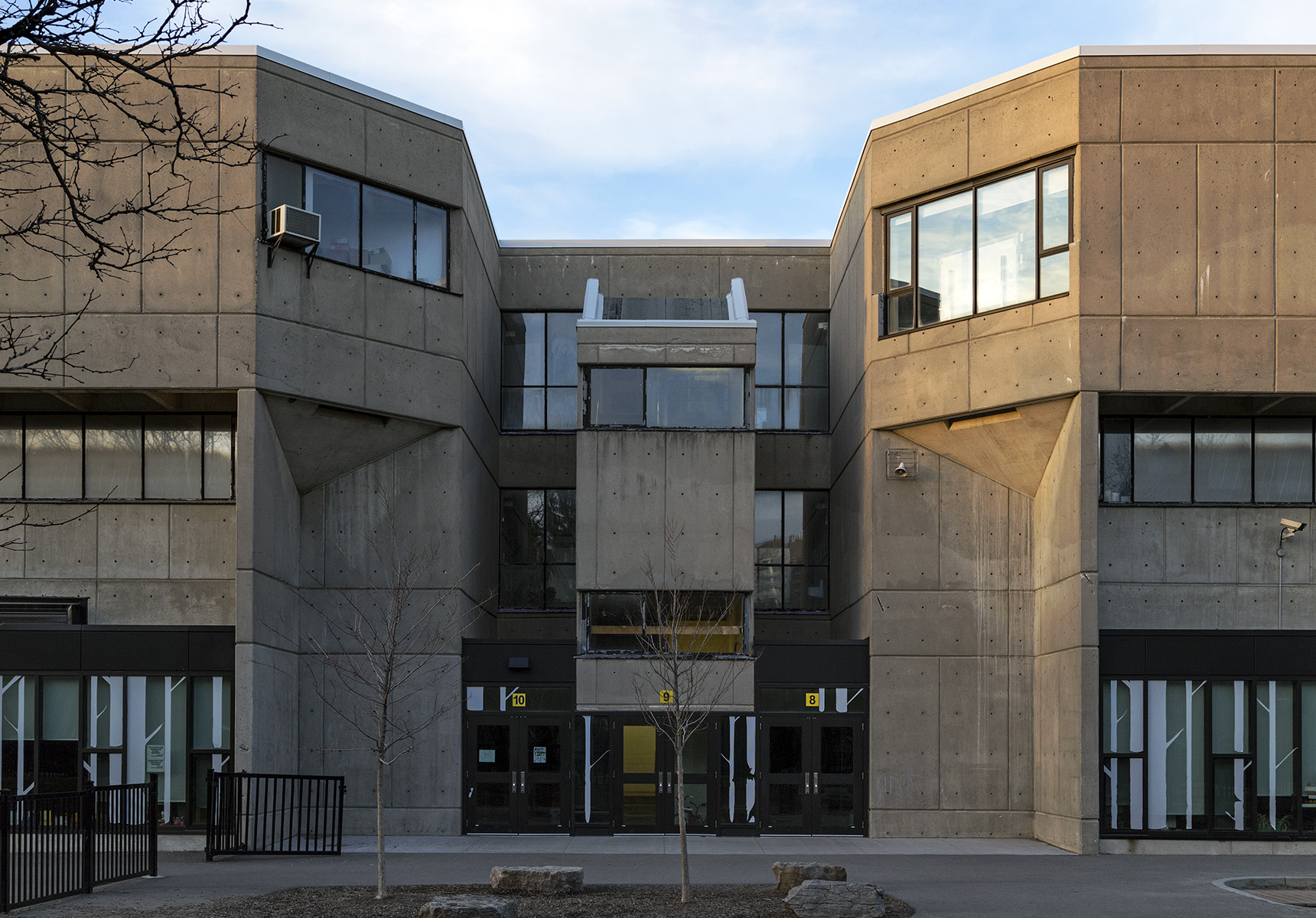
20151227. The modernist Bellamy Towers of Scarborough Village.
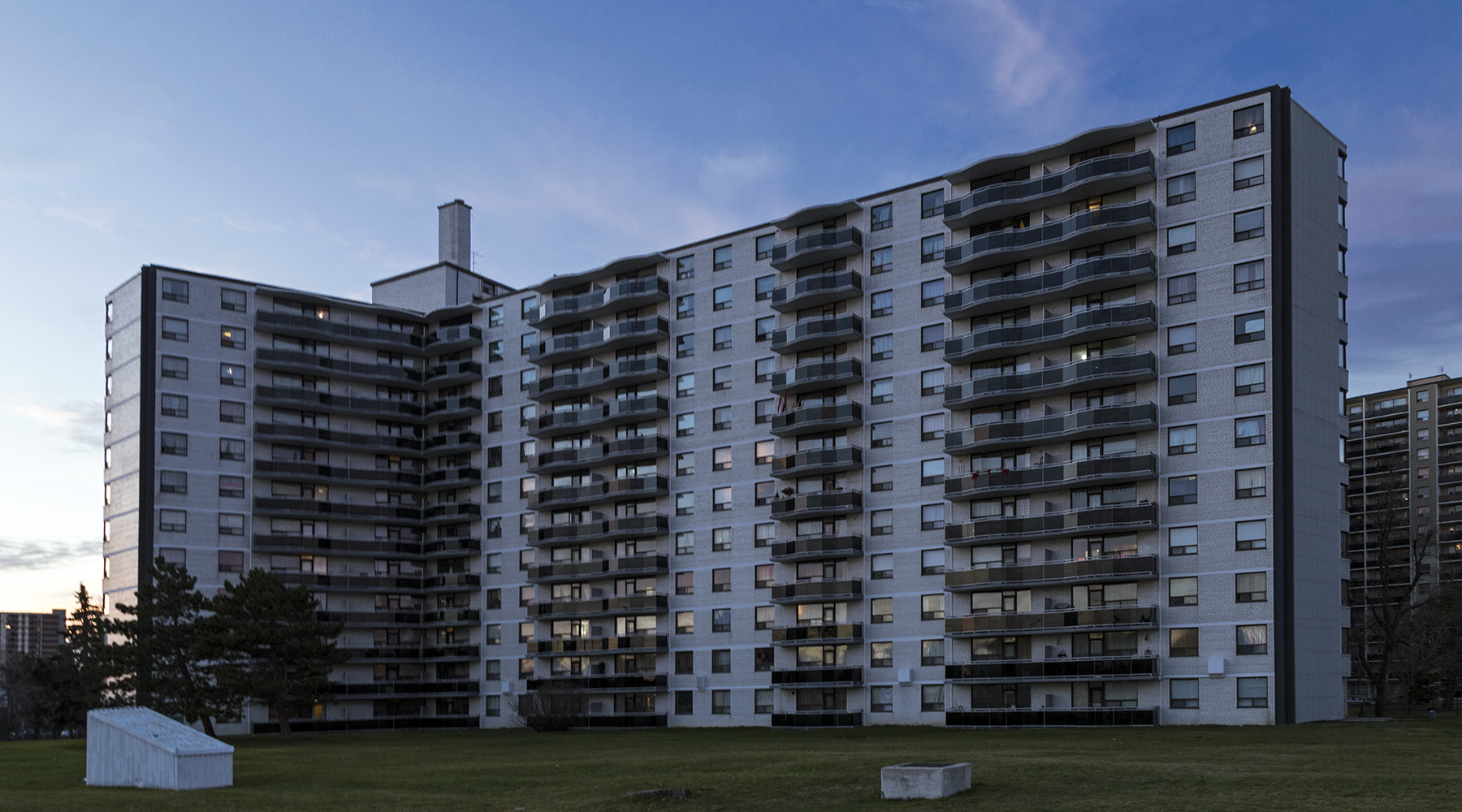
20151213. University of Toronto Scarborough’s new Environmental Science and Chemistry building.
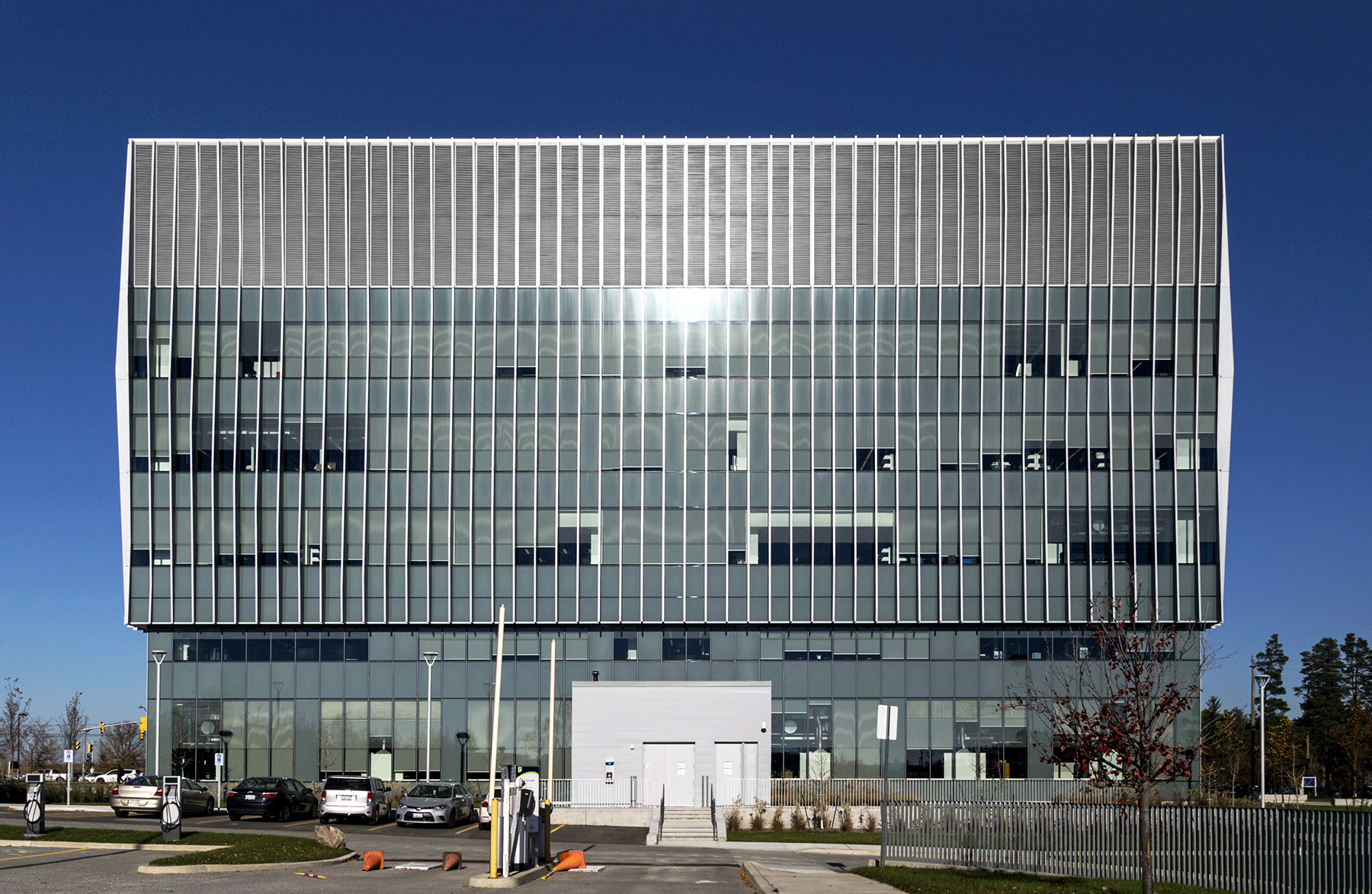
20151124. Brutalism at its best at University of Toronto Scarborough.
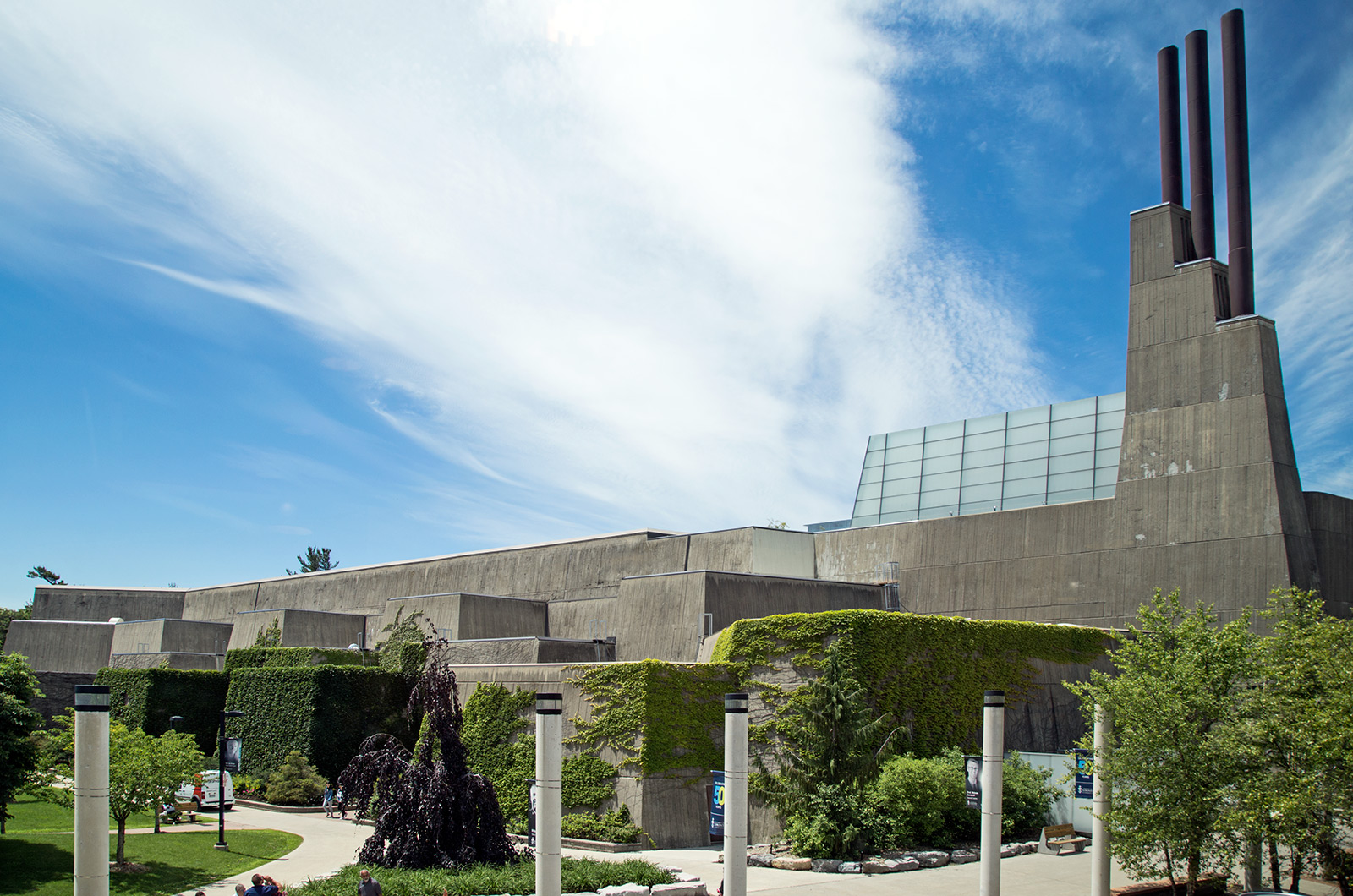
20151104. Take the stairs at the University of Toronto Scarborough Instructional Centre.

20151007. The Scarborough Civic Centre branch is Toronto’s 100th library.
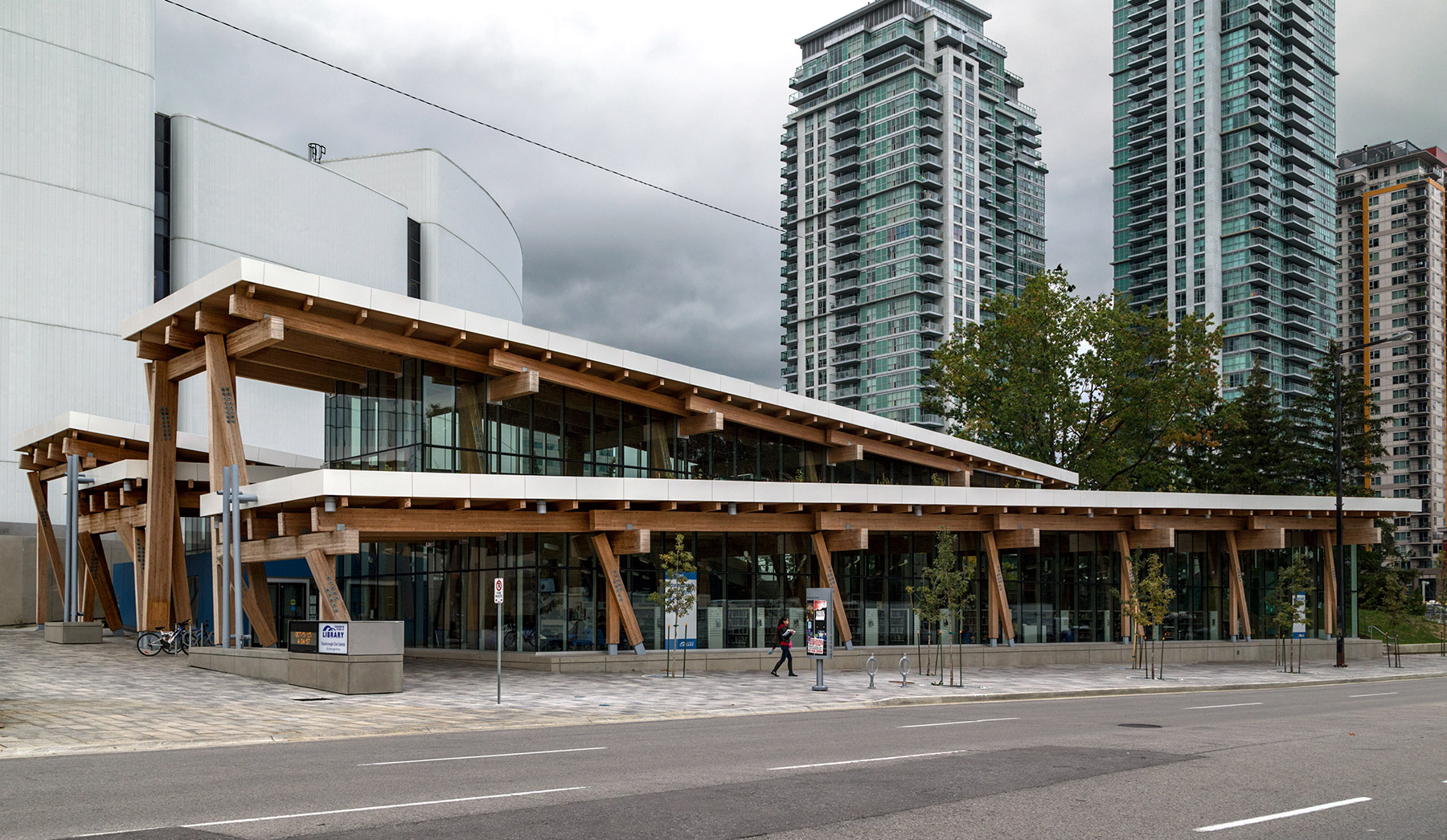
20151005. Scarborough Civic Centre self-reflection. Architect Raymond Moriyama, 1969.
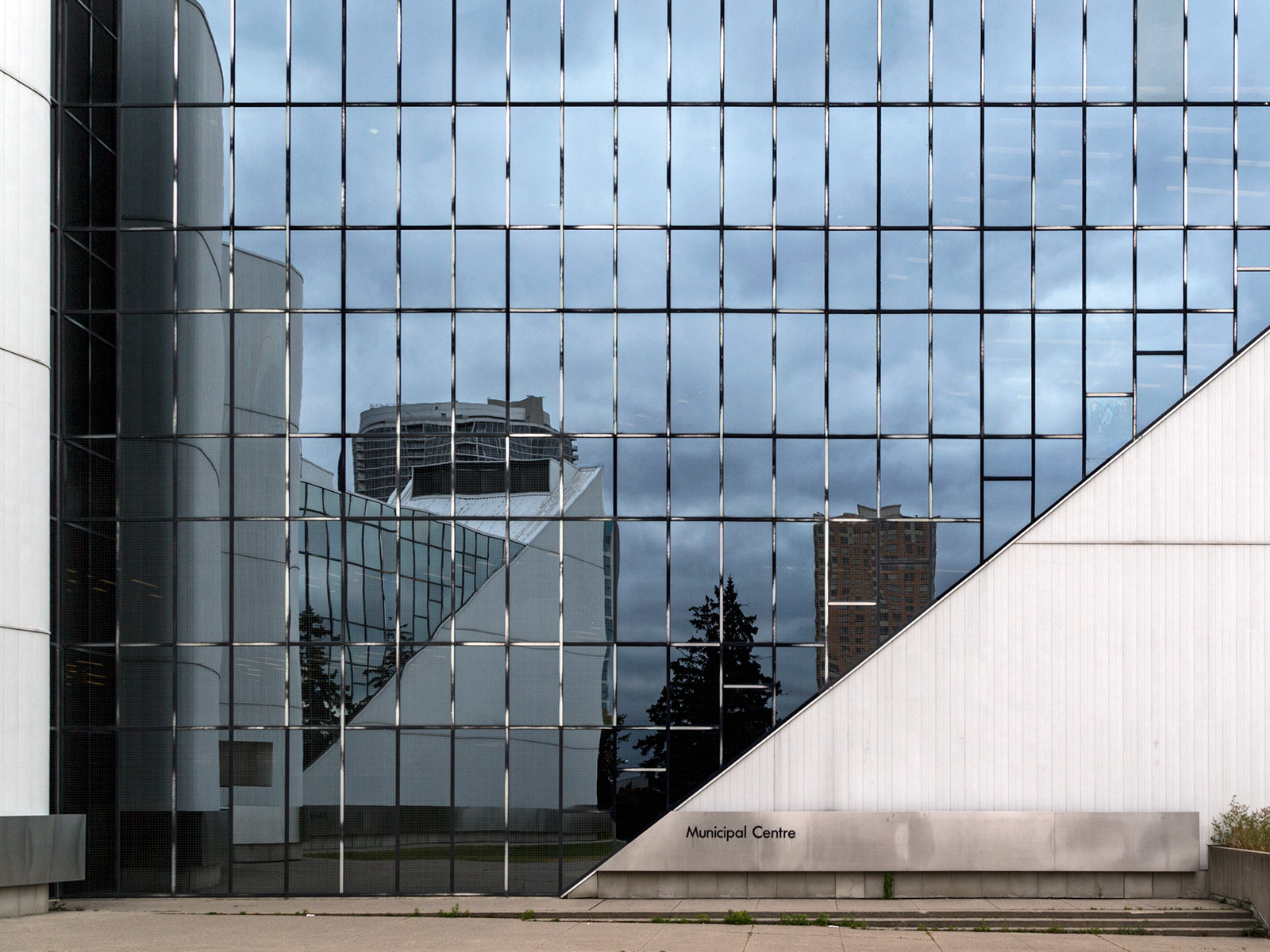
20150901. Concrete mastery at UTSC’s Andrews Building Science Wing.
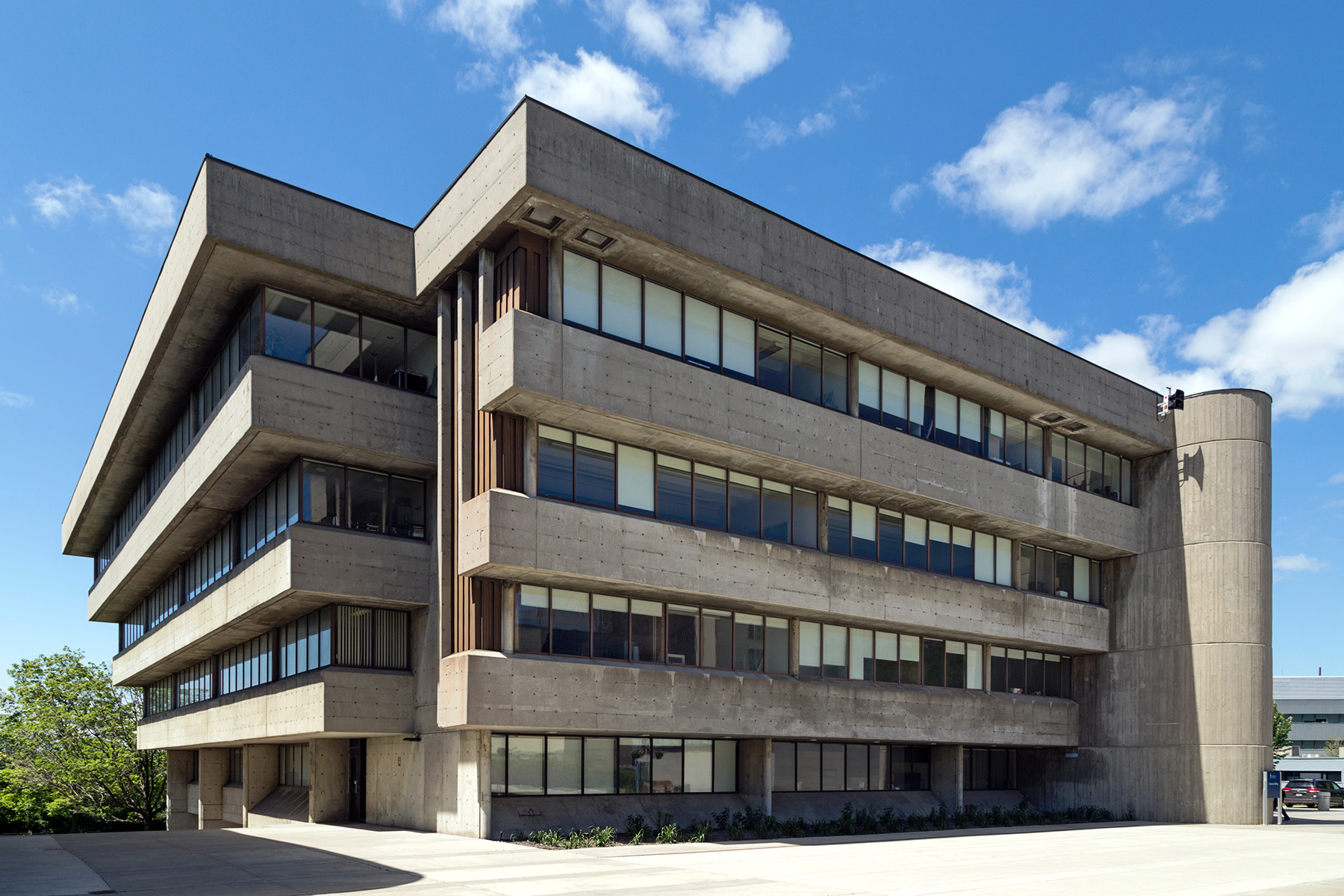
20150709. A full-length view of Toronto’s palace of purification (RC Harris Water Treatment Plant Filtration Building, Art Deco, c.1941).
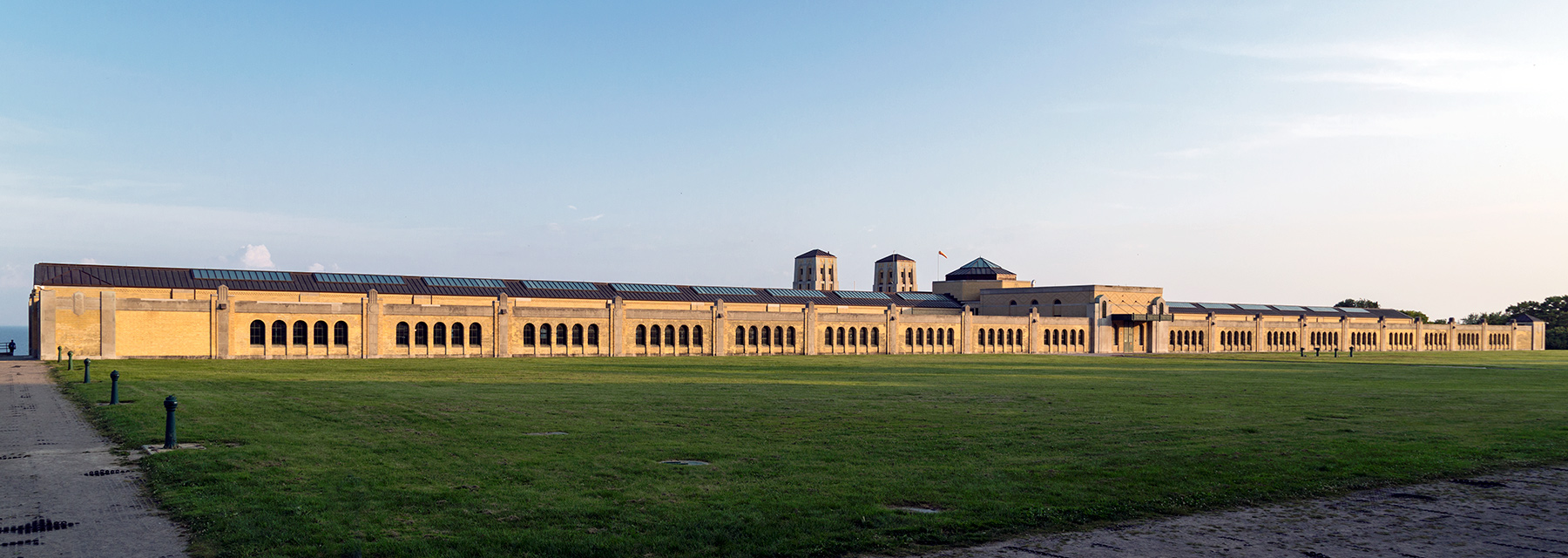 Restoration completed by CH2M Hill with heritage consultant Taylor Hazell Architects Ltd.
Restoration completed by CH2M Hill with heritage consultant Taylor Hazell Architects Ltd.
20150708. Part of the perceptibly pristine palace of purification in profile (RC Harris Water Treatment Plant Filtration Building, Art Deco, c.1941).
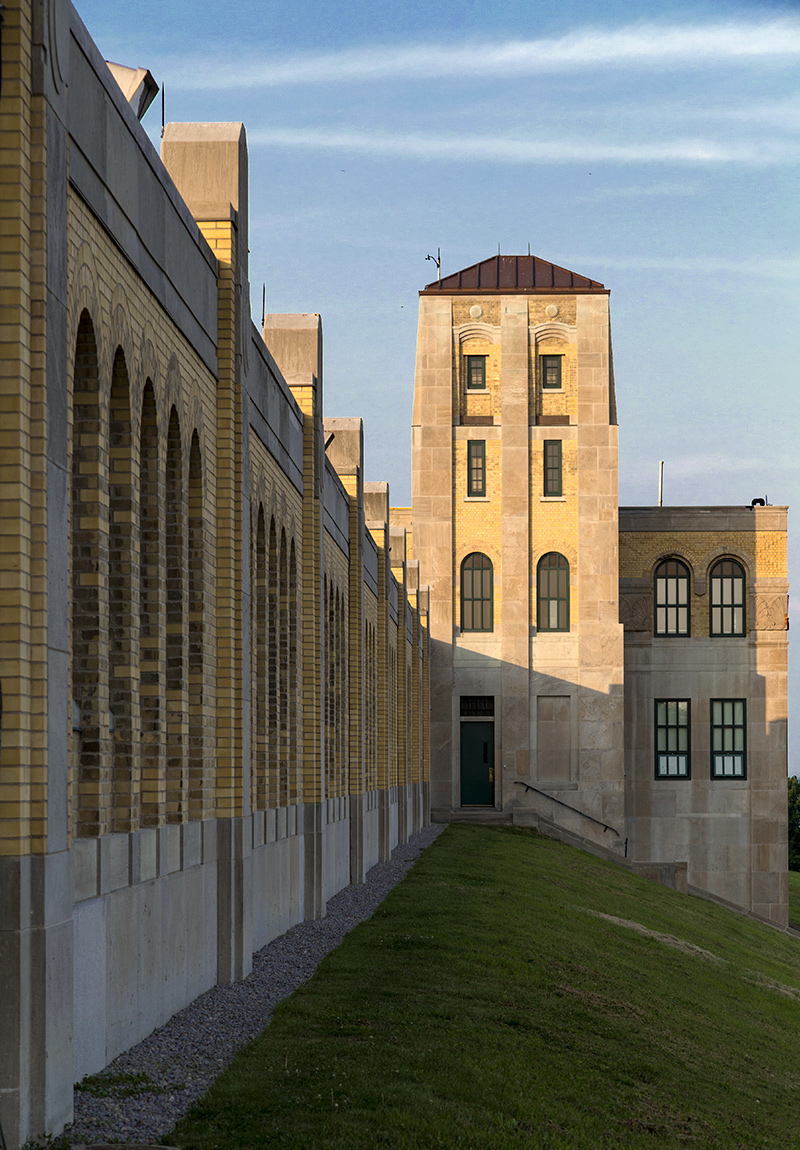
20150324. The striking modern facade of the brutalist Science Wing at UofT Scarborough campus in Toronto.
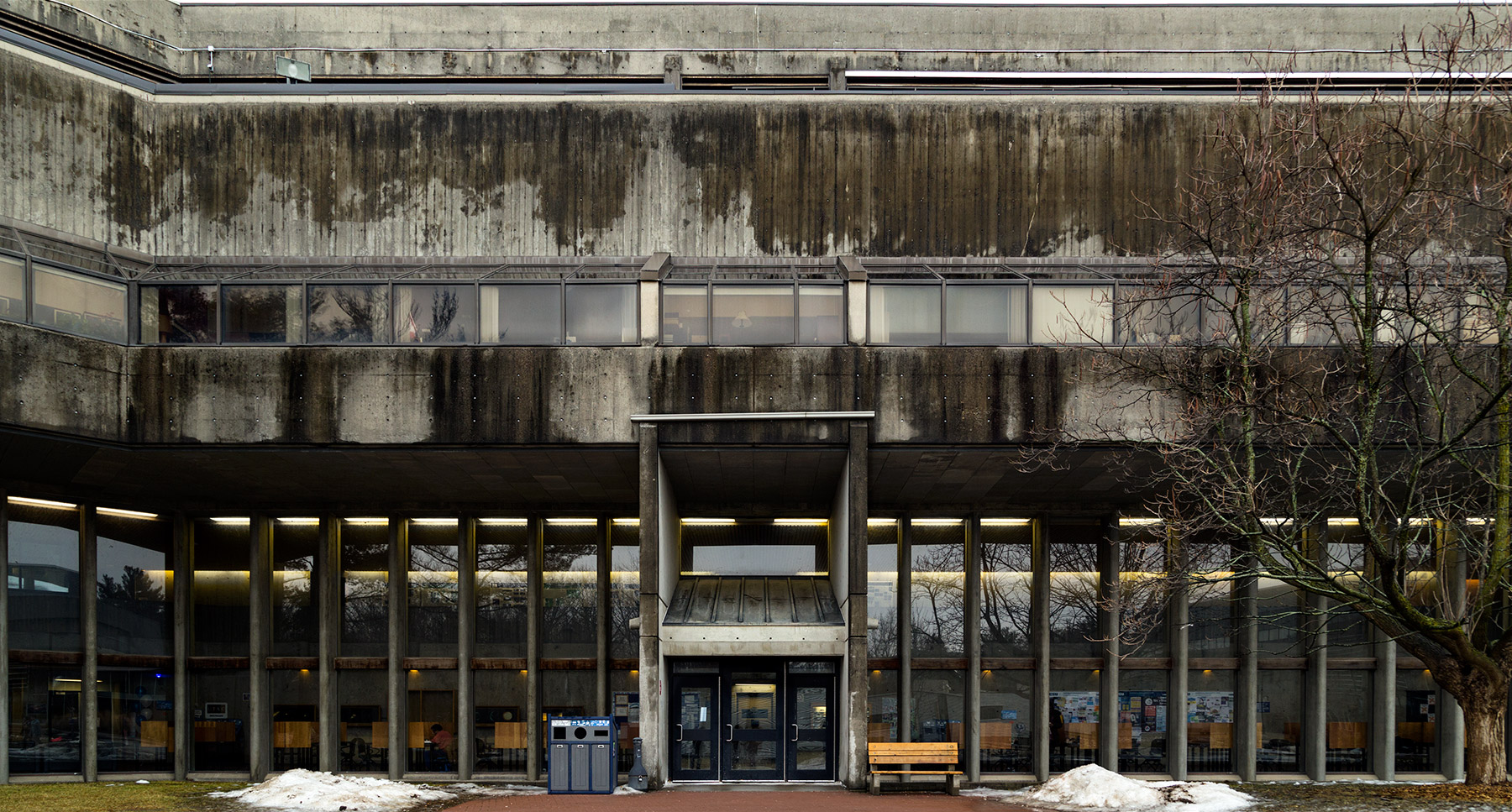
20150323. The versatility and expression of concrete exemplified at University of Toronto Scarborough.
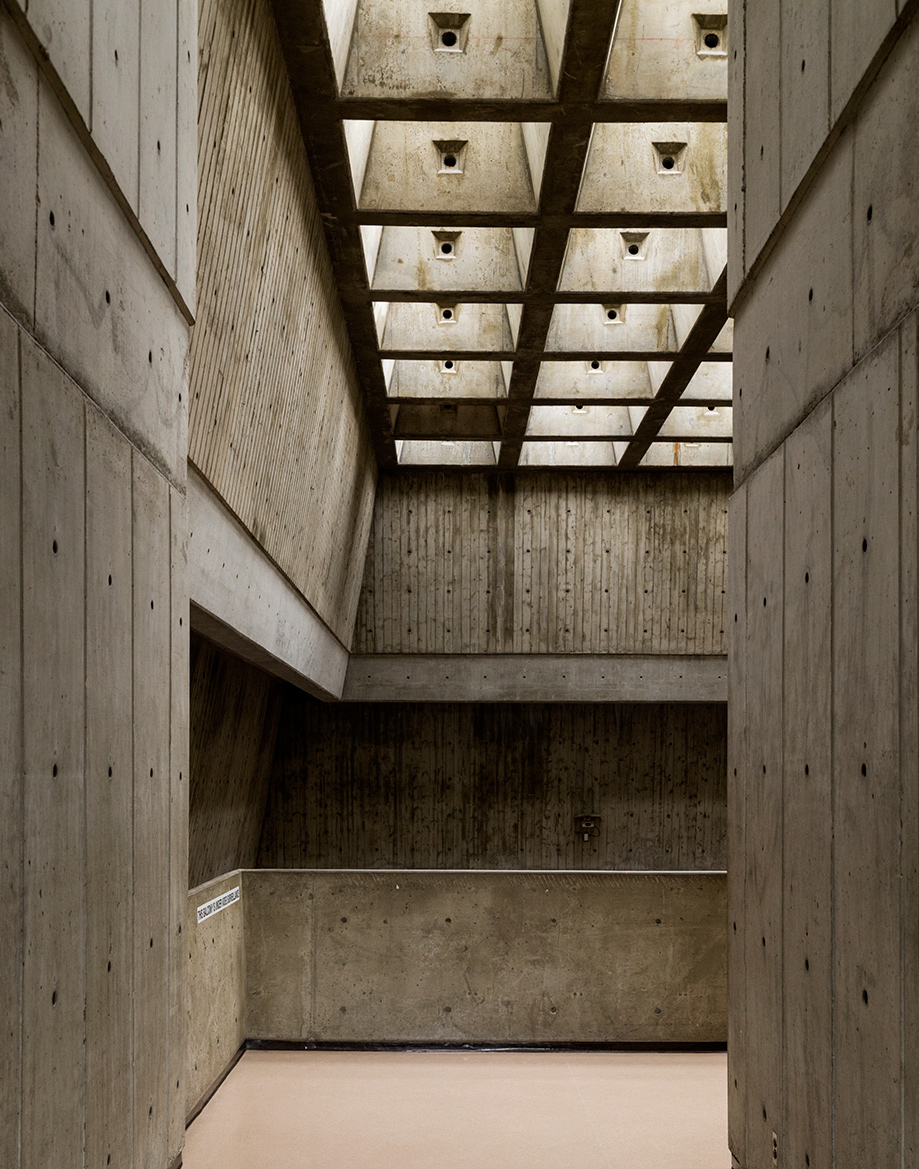
20150321. The oblong spirals of a concrete stairwell at the University of Toronto Scarborough Campus Andrews Building.
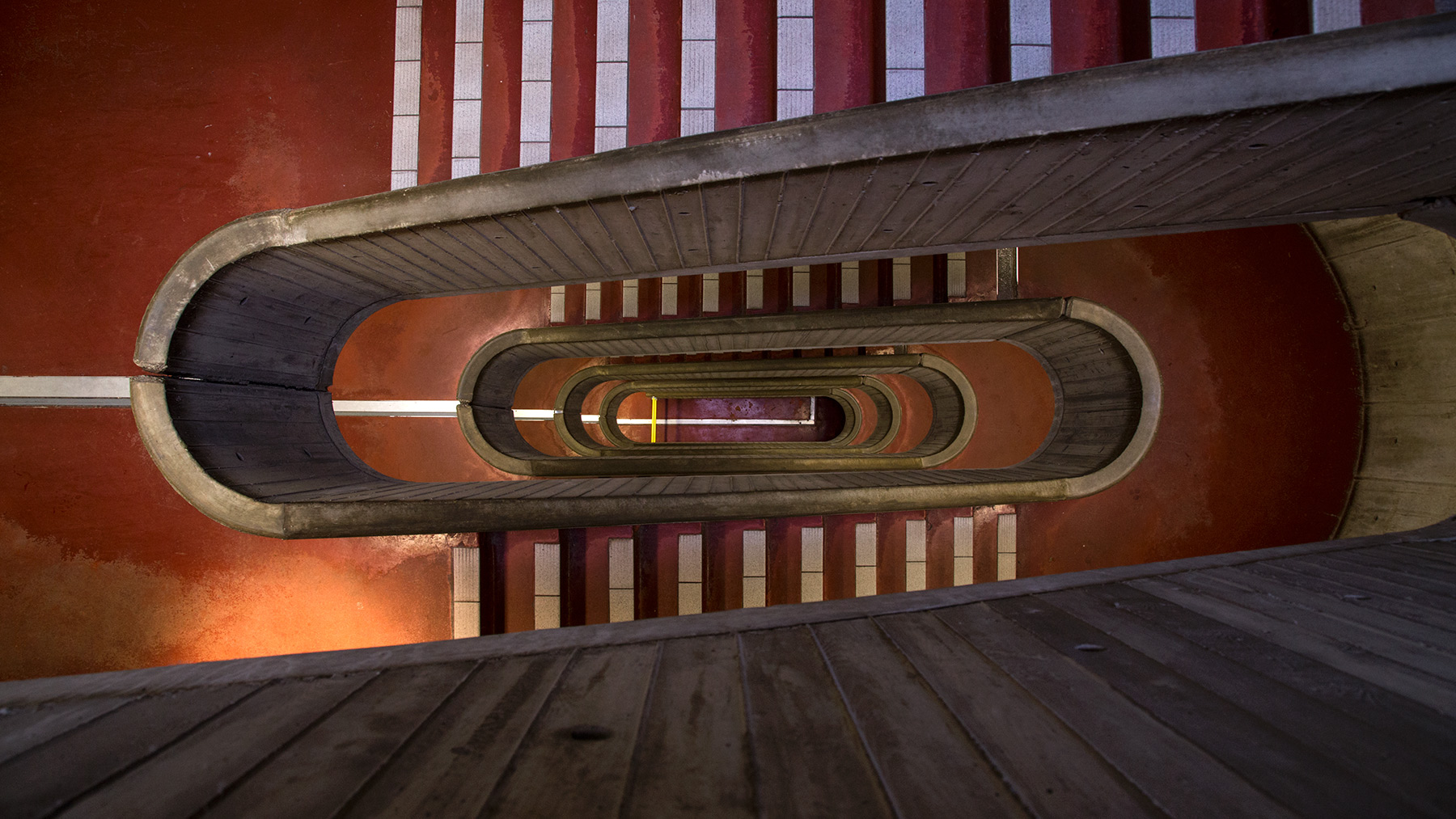 The Andrews Building containing these stairwells was designed by the Australian architect John Andrews in 1965 who later went on to design the CN Tower.
The Andrews Building containing these stairwells was designed by the Australian architect John Andrews in 1965 who later went on to design the CN Tower.
Note the raw concrete (beton brut) look furnished by the wood forms in which the concrete was poured in place.
