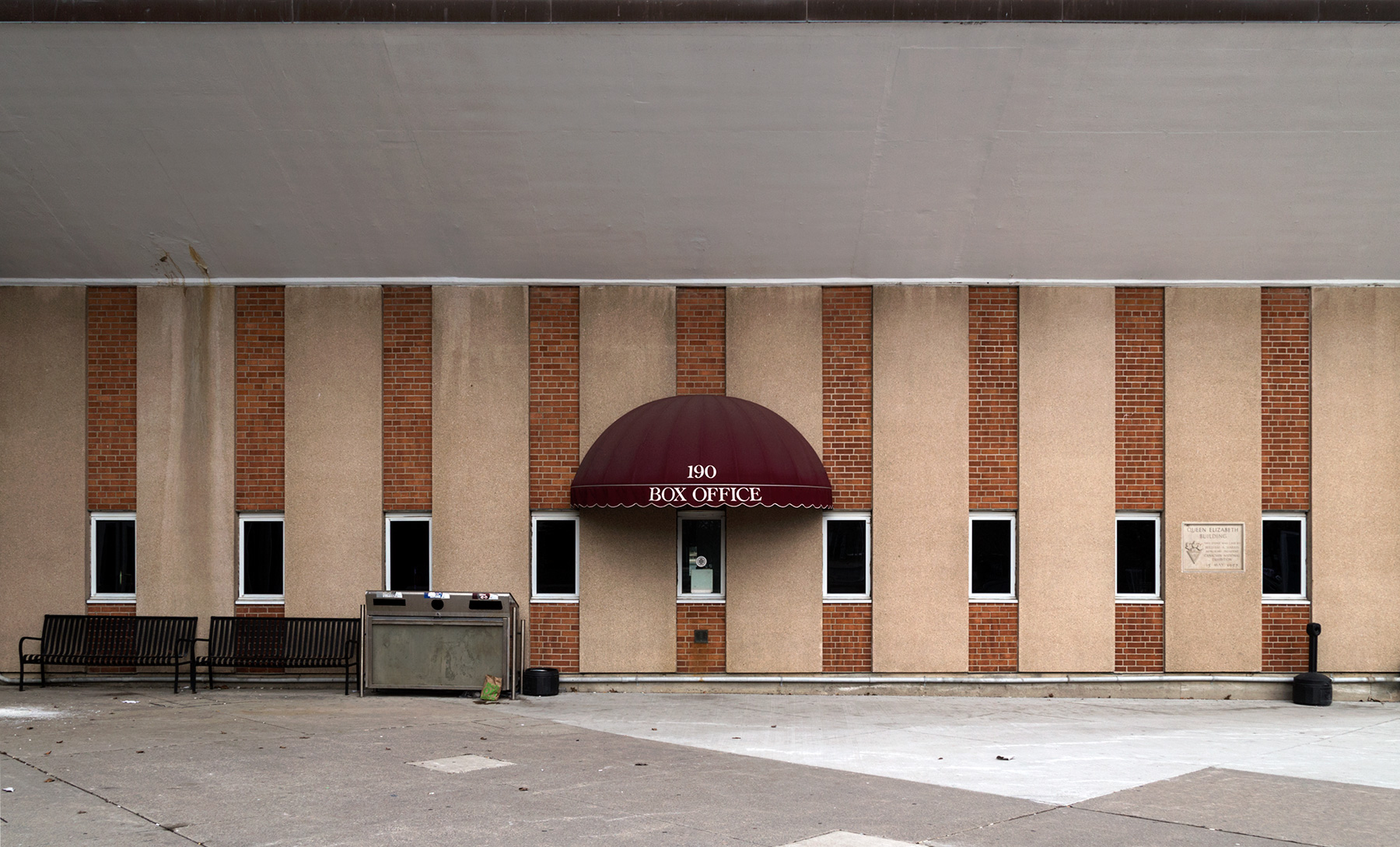
Tag Archives: modernist
20160224. From Dow Corning to Church of the Resurrection, another great Macy Dubois modernist building (1965).
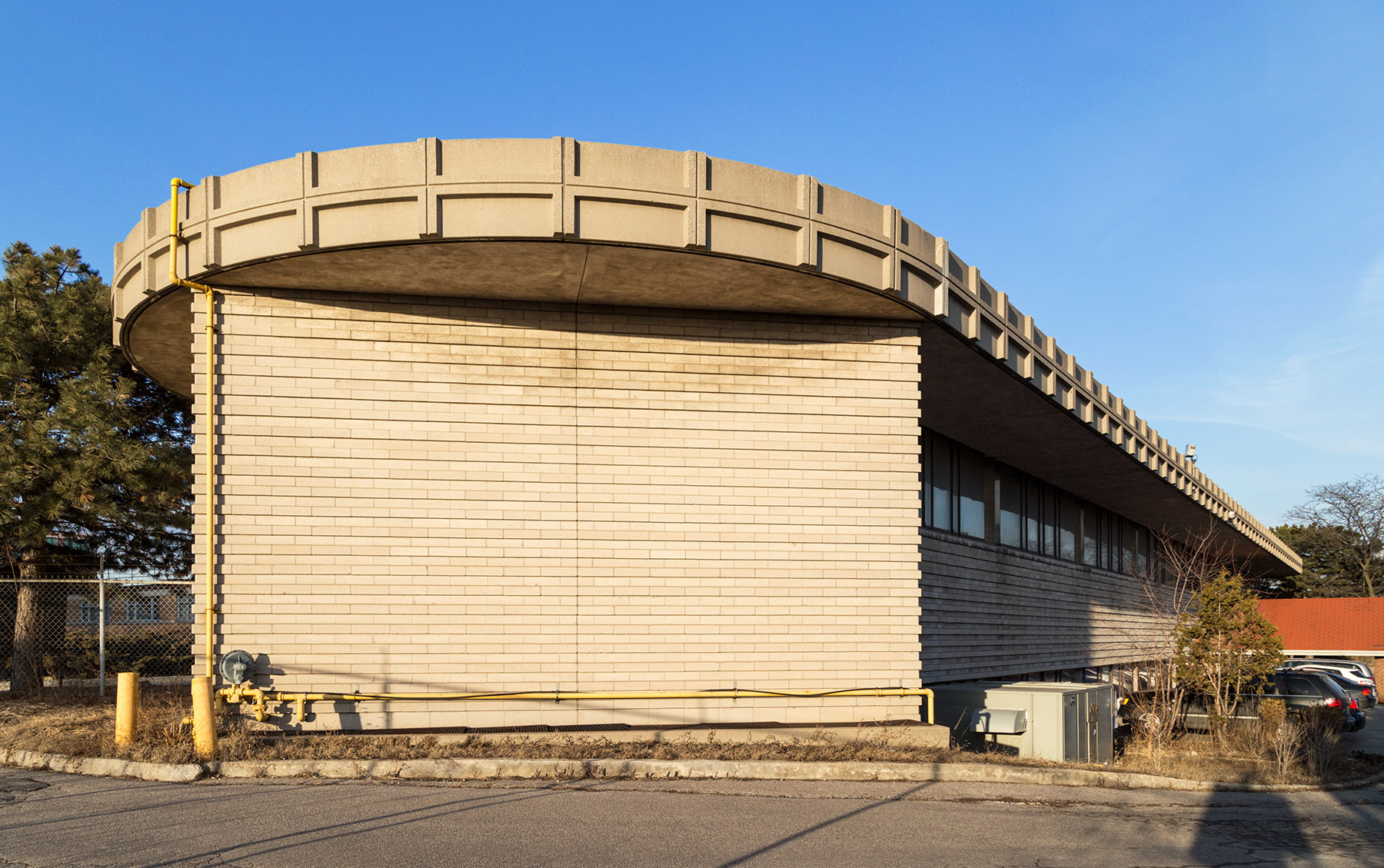
20160115. Archetypal octagonal zig-zag modernist architecture in Etobicoke.
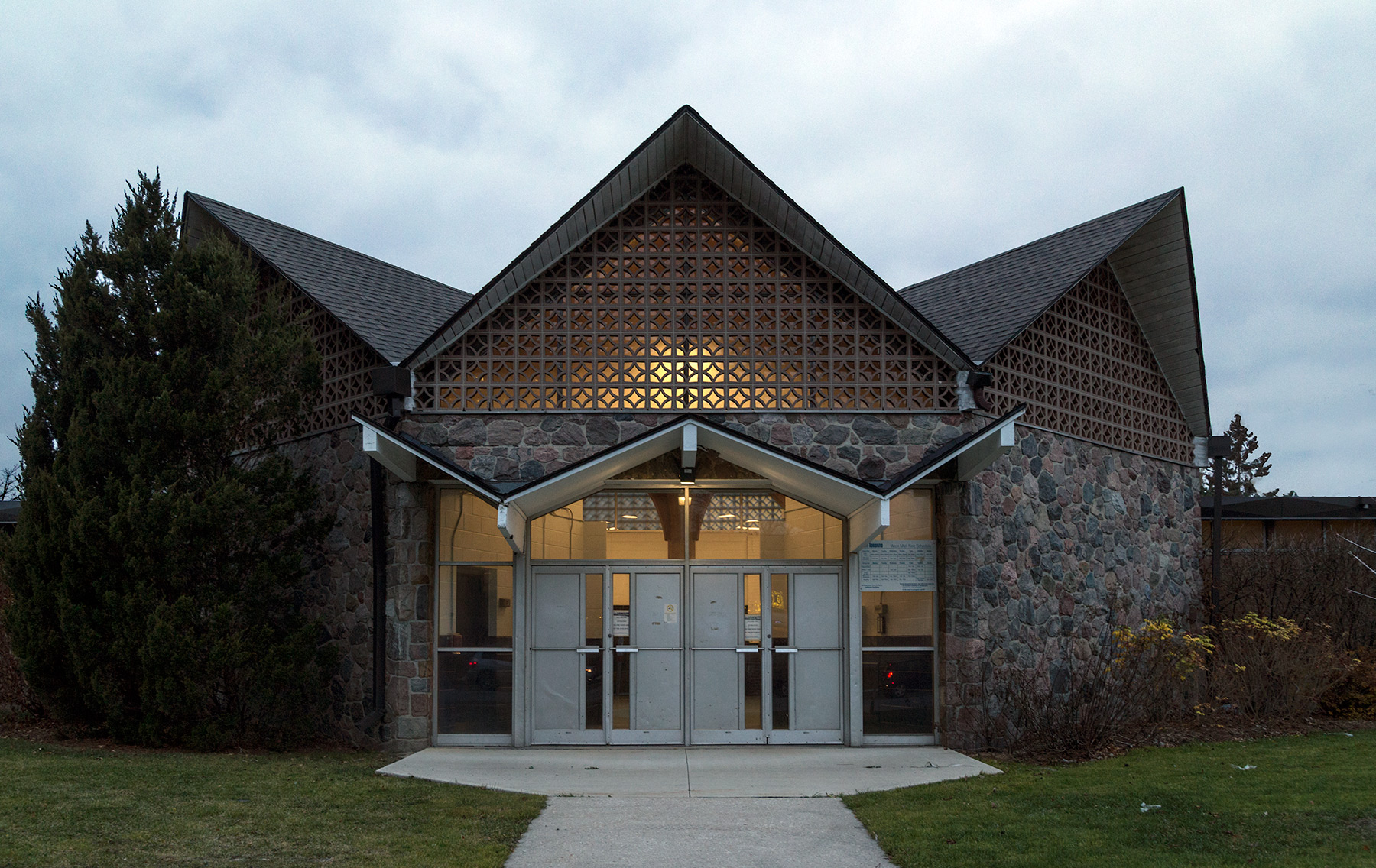
20160112. The impressive Canada Square Complex at Yonge and Eglinton (Kenneth Cooper 1963, 1972).
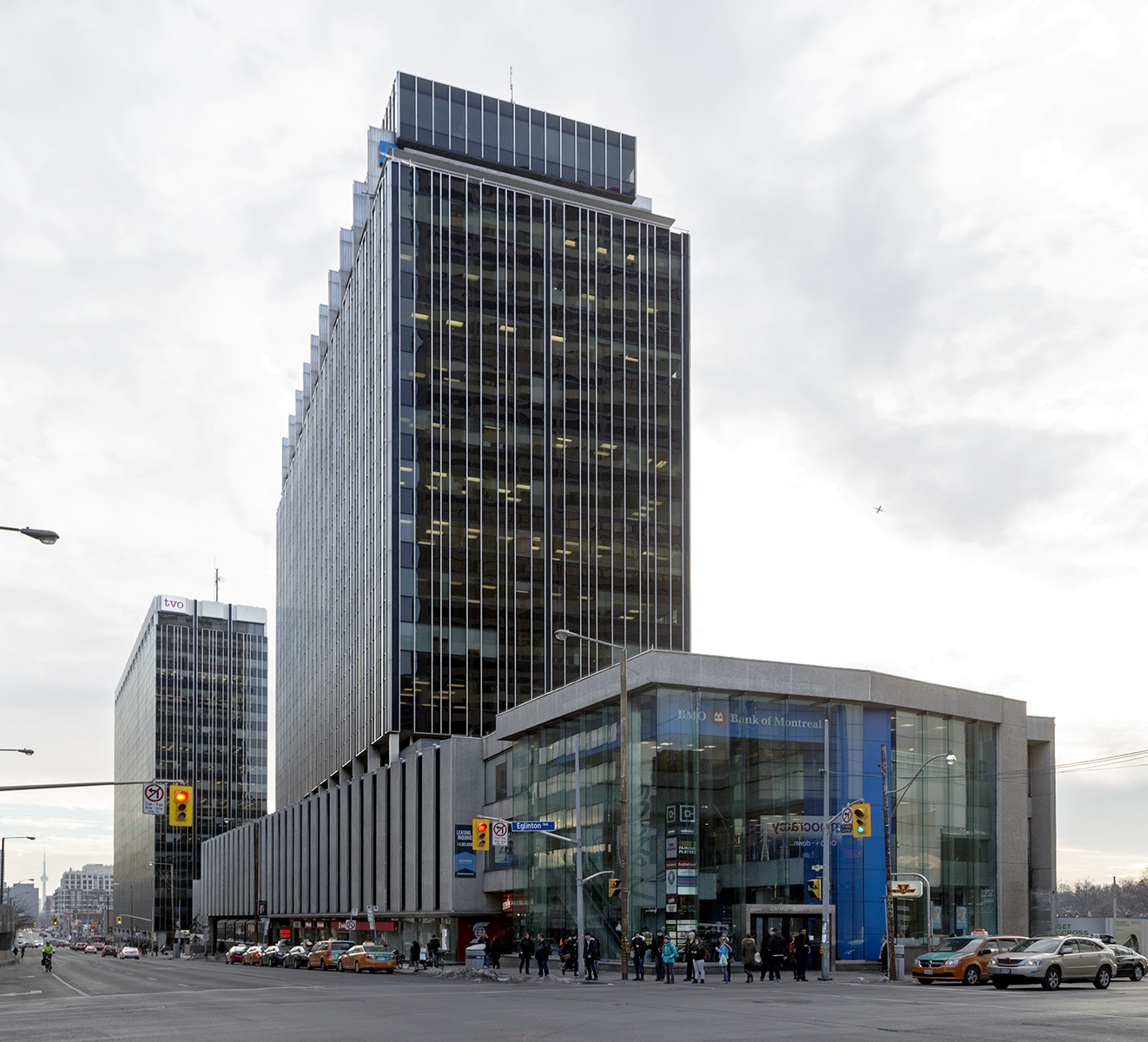
20160110. The Duke of York / Regent Park Junior Public School, a decrepit but excellent example of institutional modernism is now gone.
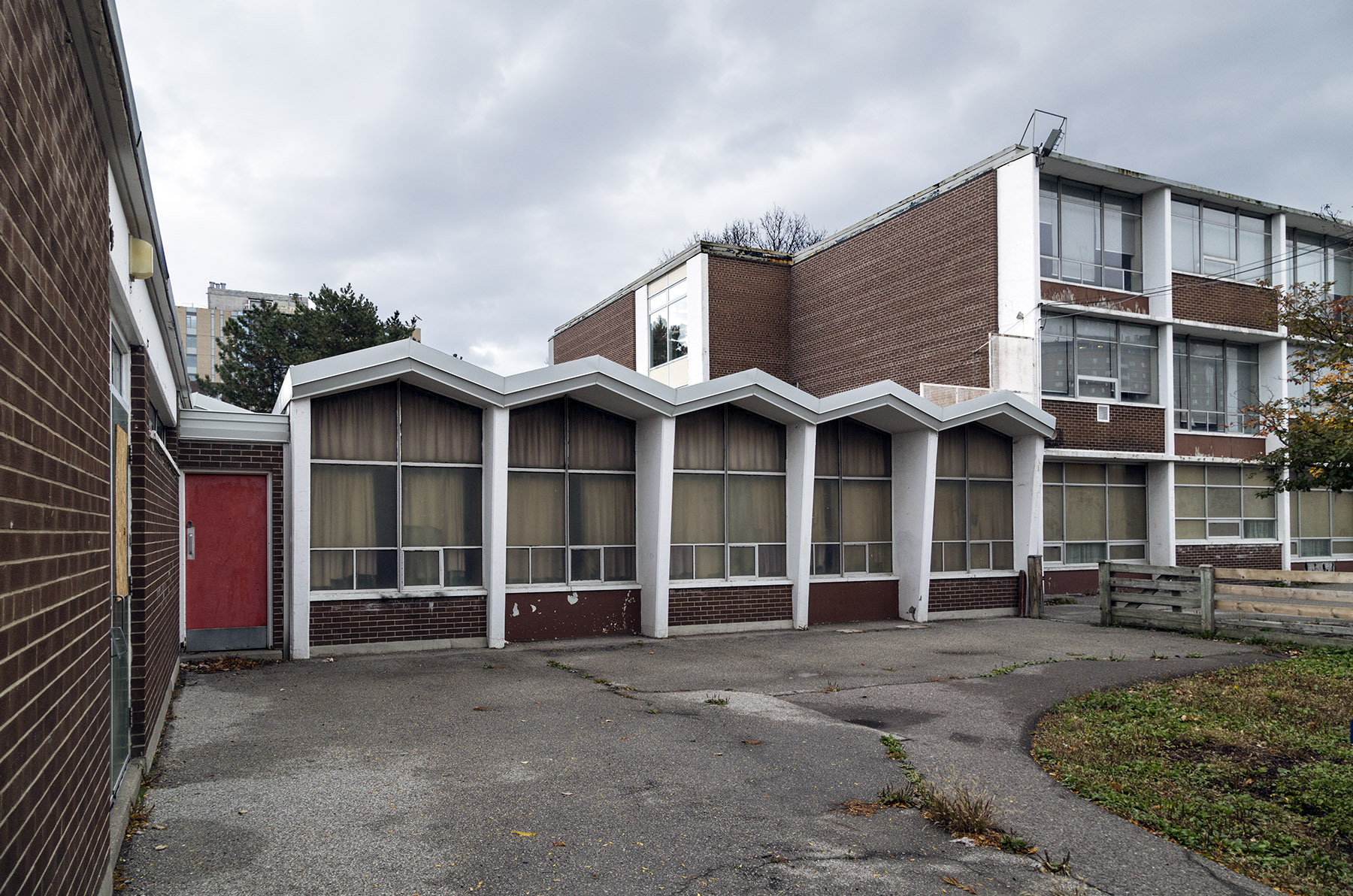
20160108. John Parkin Brutalist gem and heritage listed Simpson tower to be destroyed by re-cladding.
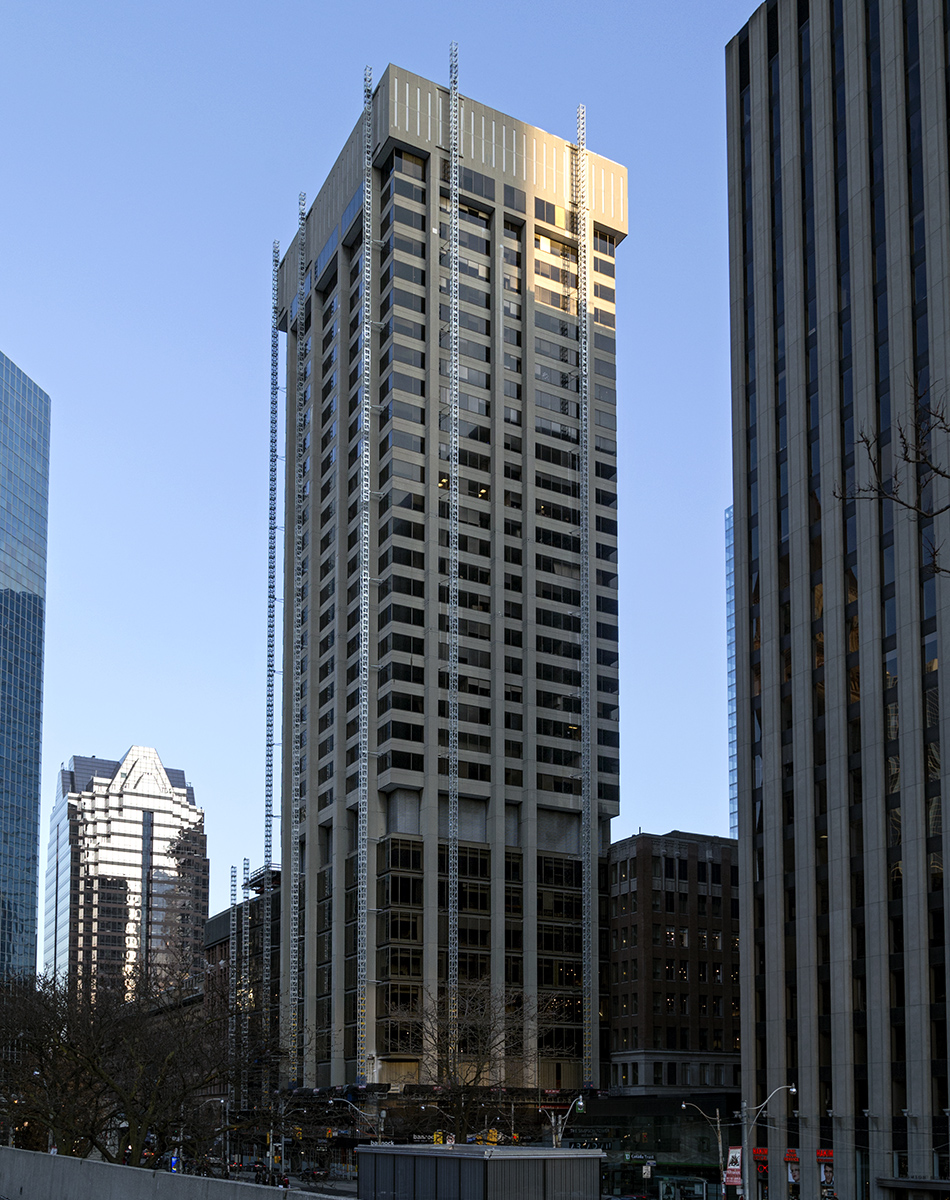 What do you think of the redesign? https://s3.amazonaws.com/spacelist-paperclip/datas/000/263/760/original/401_Bay_Street__Toronto__ON.pdf?1440846050
What do you think of the redesign? https://s3.amazonaws.com/spacelist-paperclip/datas/000/263/760/original/401_Bay_Street__Toronto__ON.pdf?1440846050
20151227. The modernist Bellamy Towers of Scarborough Village.
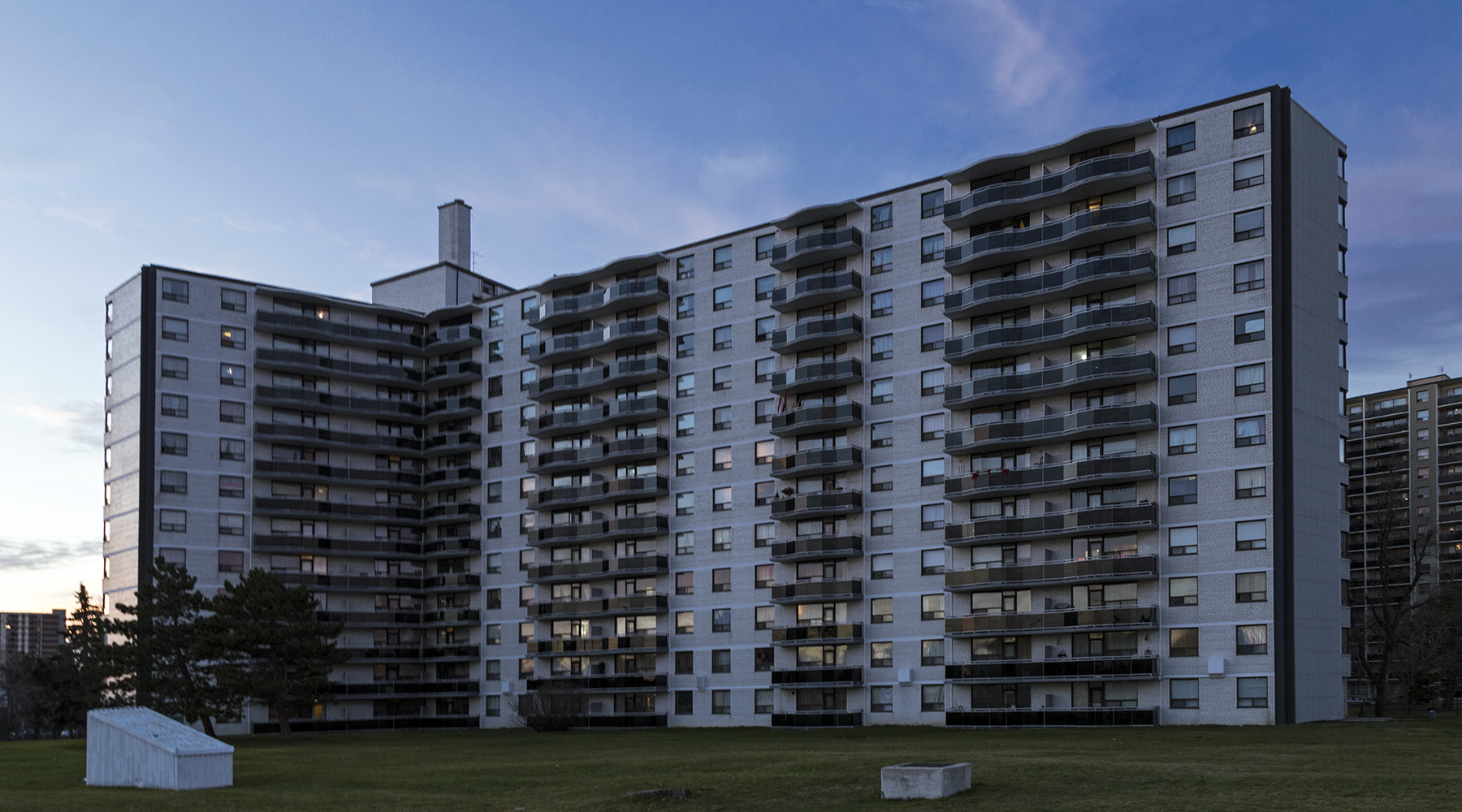
20151226. The windows of people’s lives….in a modernist high-rise.

20151119. A playful modernist porte-cochère at the Four Thousand apartments in Toronto.
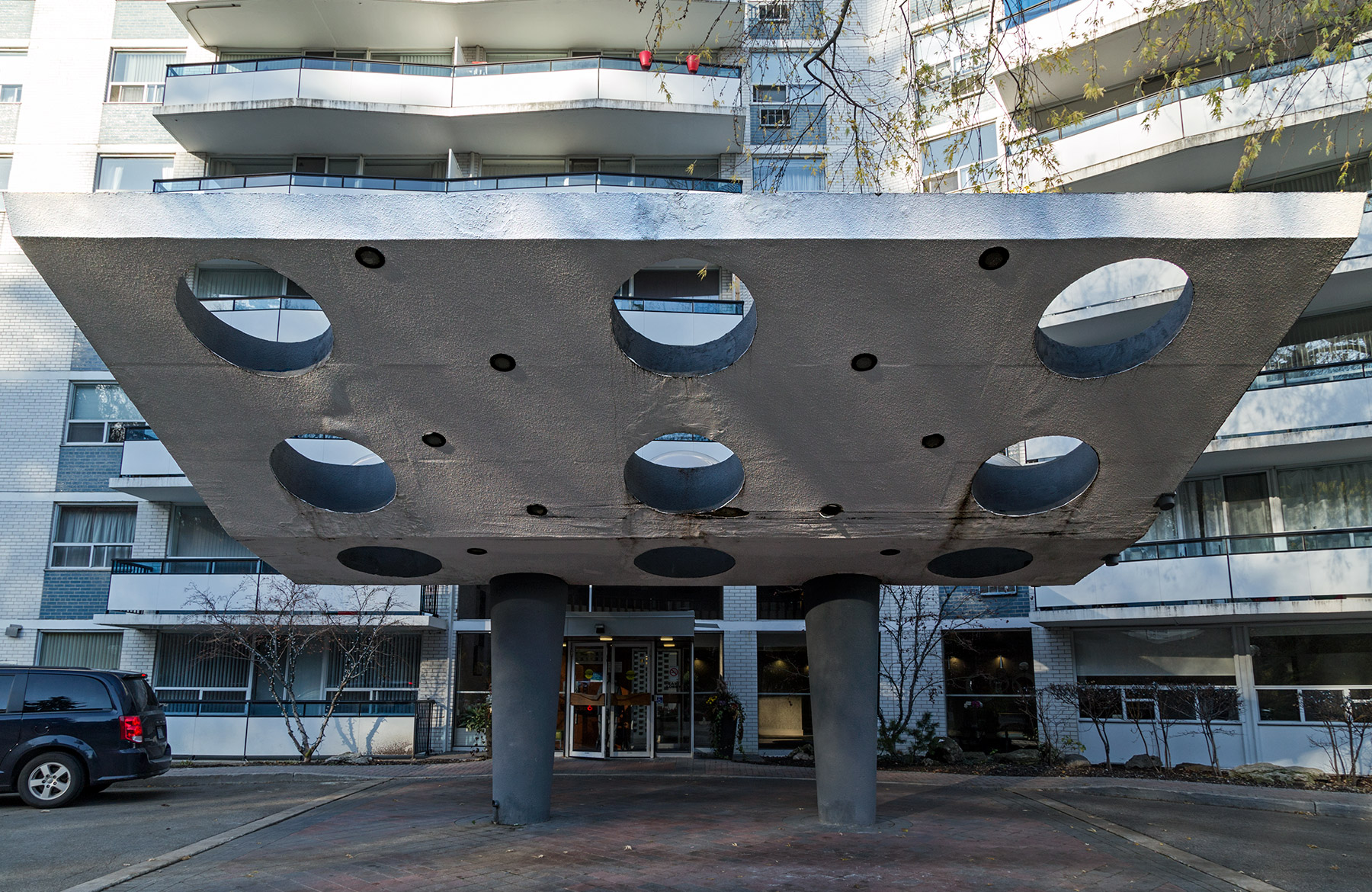
20151114. The anodized aluminum and mirrored modernism of Toronto’s 1961 Sun Life Building.
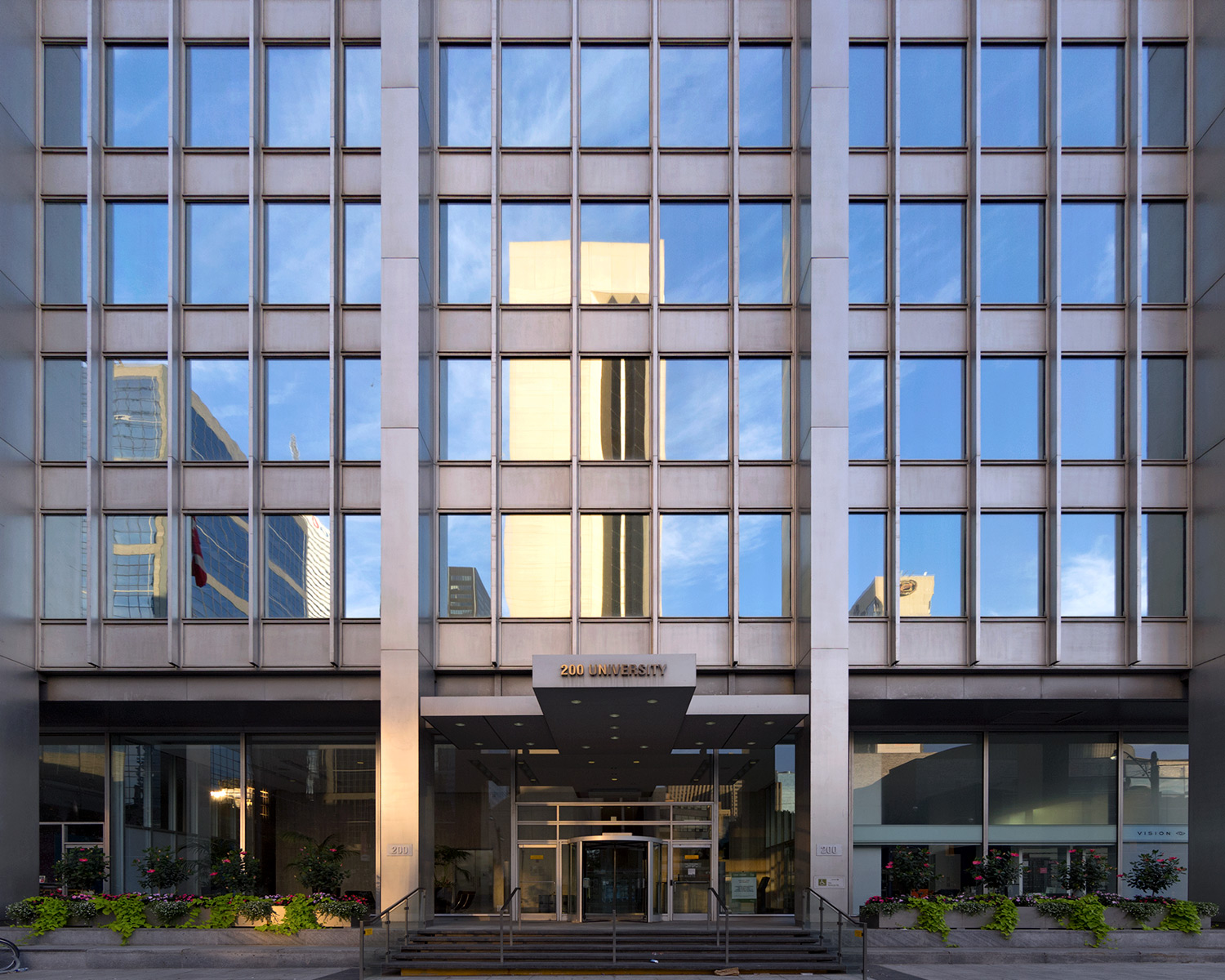
20151029. A archetypal Modernist lighted canopy surrounds Toronto’s Sony Centre for the Performing Arts.
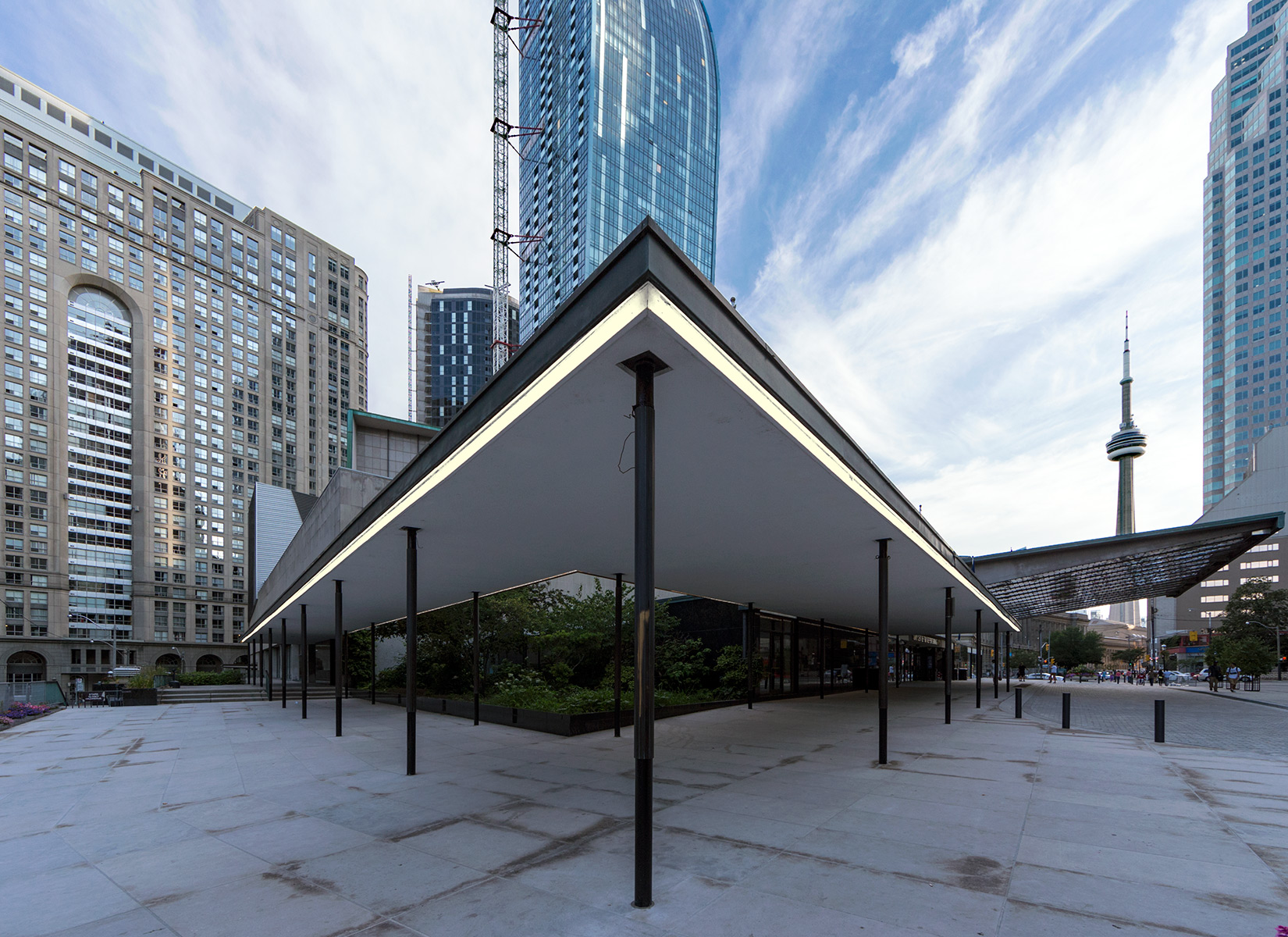
20151021. Menkes’ The Eglinton condominiums will replace this 1970 mid-rise modernist skeleton.
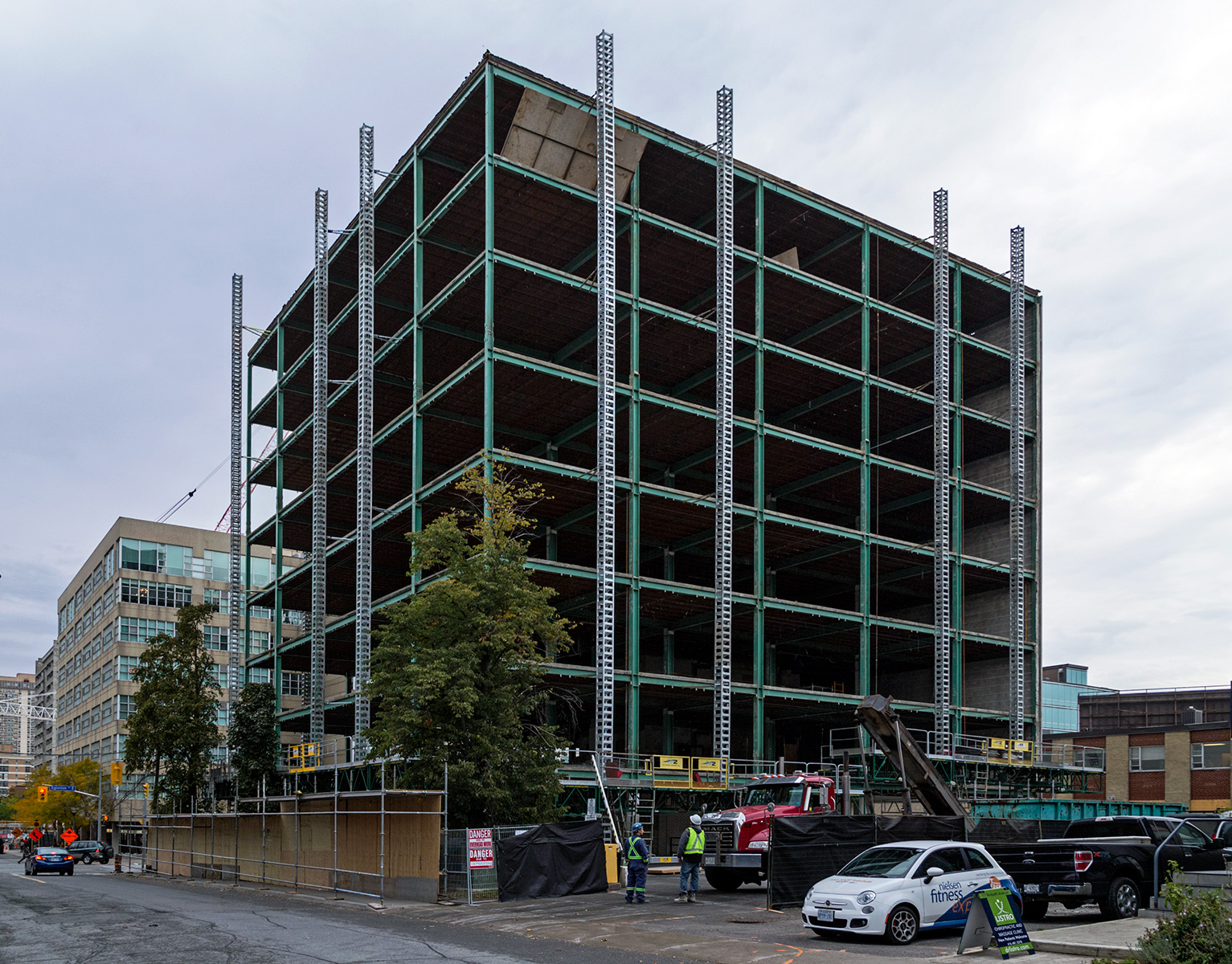
20150724. The inviting entrance to Toronto’s TD Centre West Tower, a Mies masterpiece.
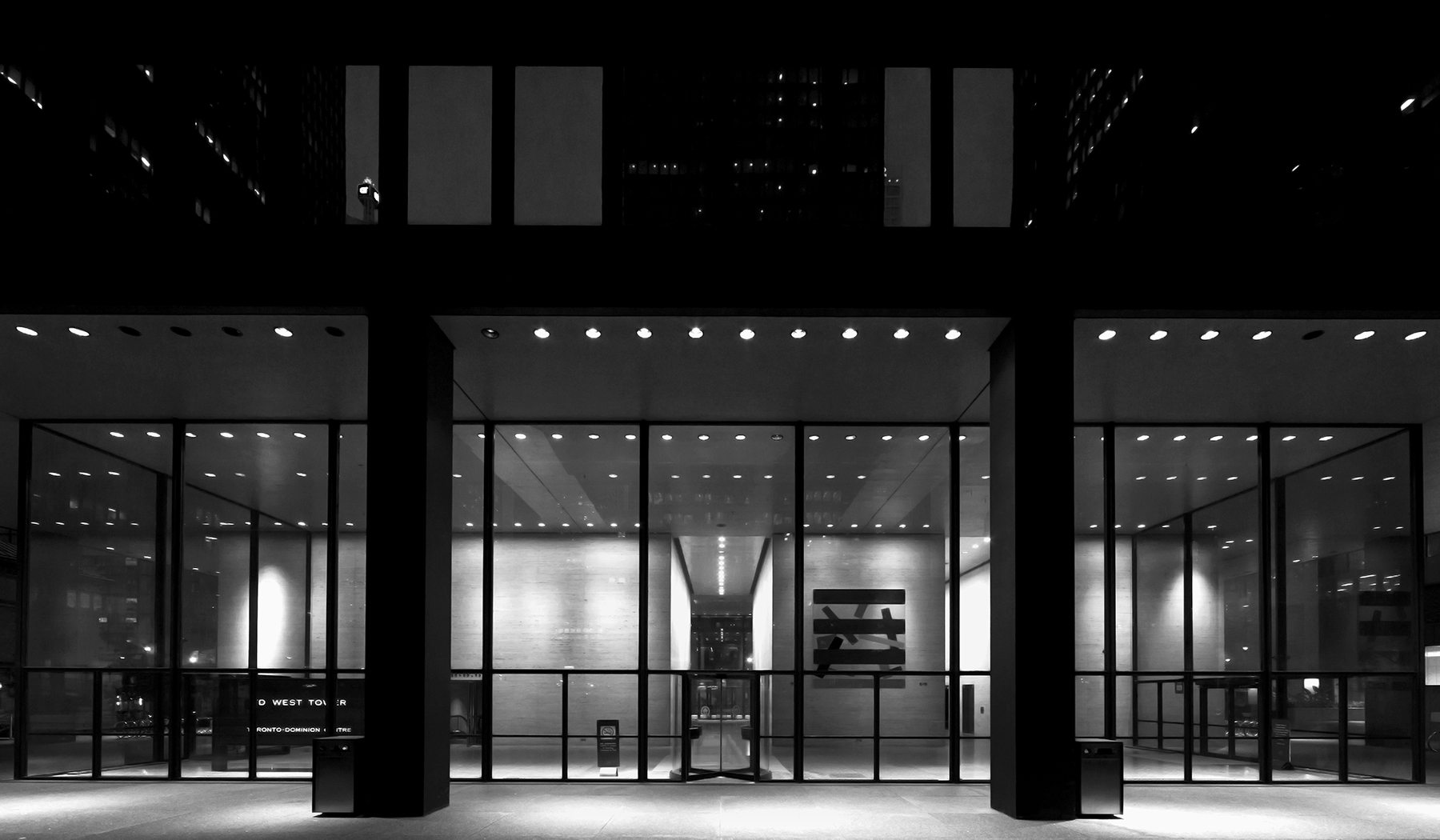
20150707. The wonderful concrete modernism of Toronto’s Wilson Station bus terminal.

20150623. The ultra Modernist lights at the NYPA Niagara Power Vista centre. Niagara Falls NY.
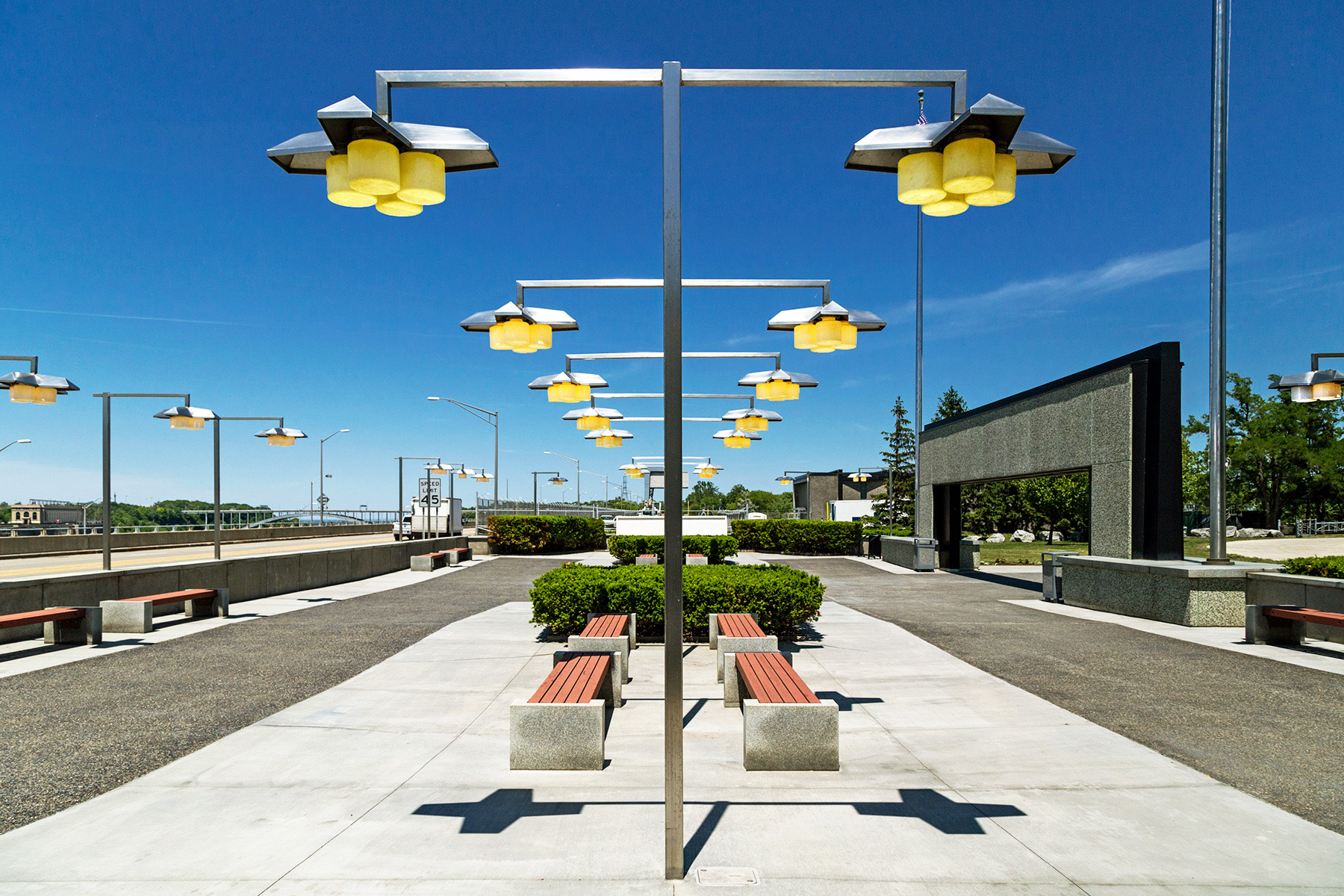
20150415. A west view of Toronto’s concrete yet seemingly current Manulife Centre.

20150406. 90 Warren Rd in Toronto is a 1968 European International Style departure from Uno Prii’s sculptural Modernist buildings.
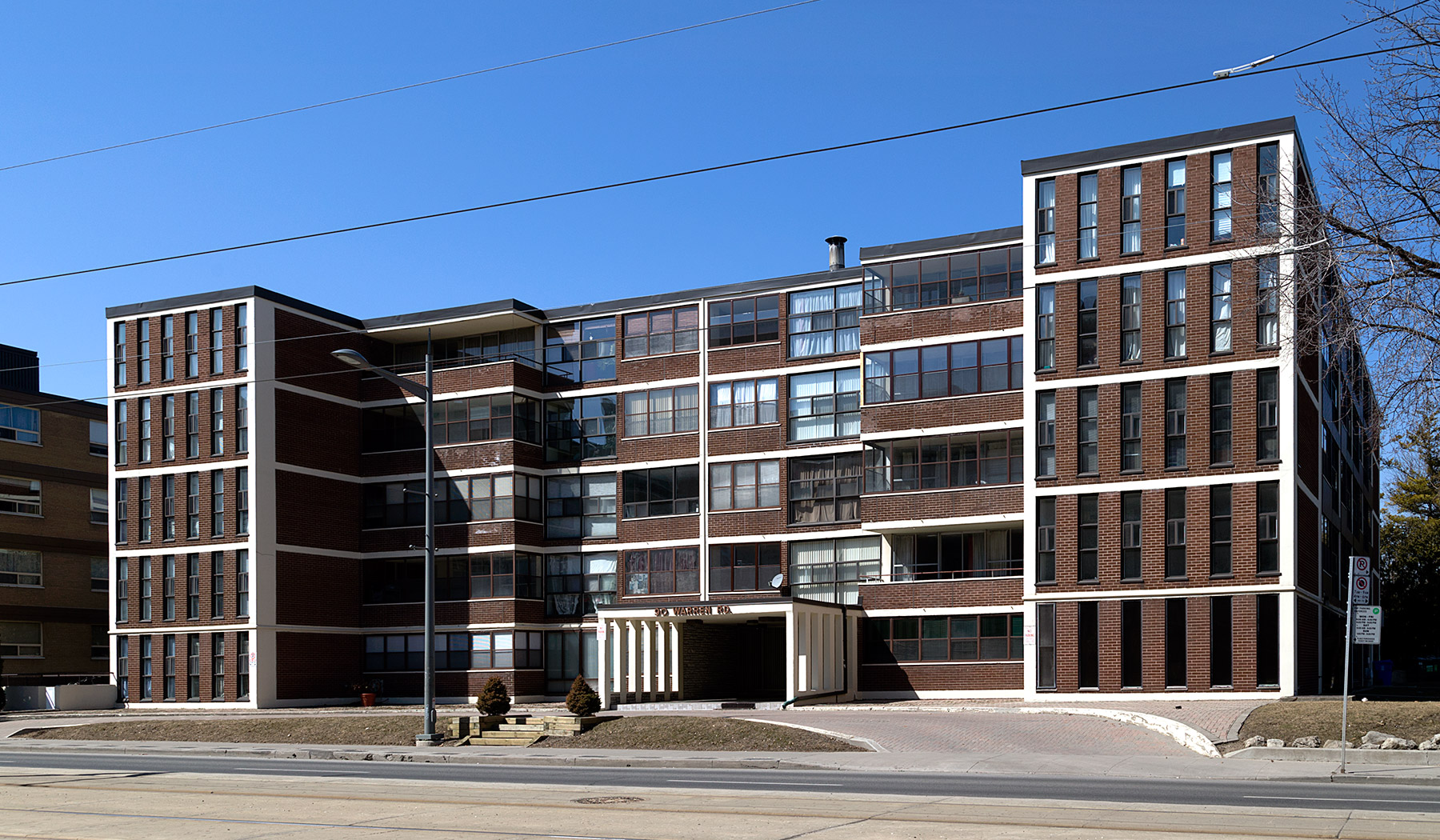
20150404. Mixed-use modernism on Main Street in Milton (Ontario).
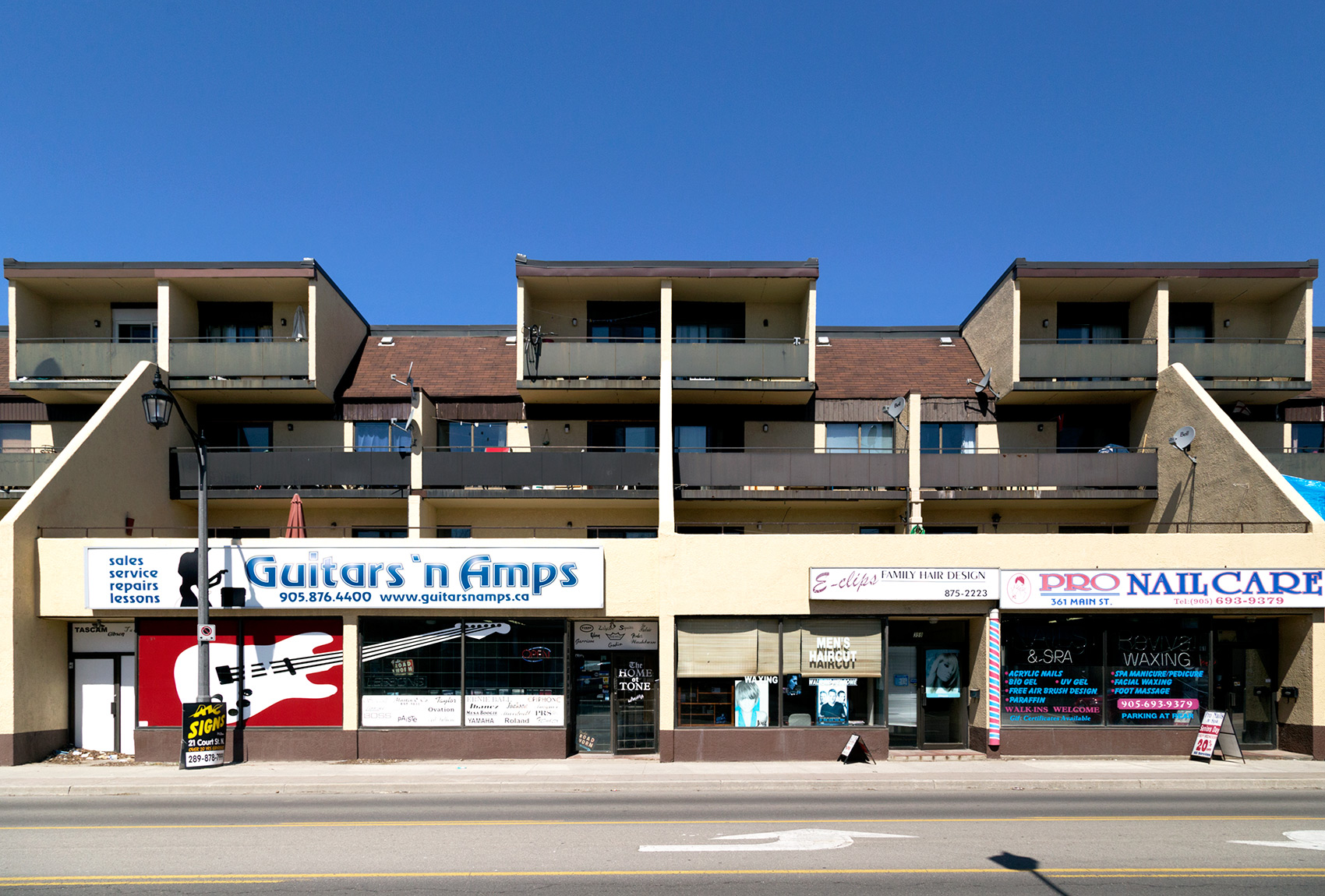
20150328. North York’s late modernist Joseph Shepard Federal Building and its cuboid massing. Toronto, Macy DuBois Architect, 1977.
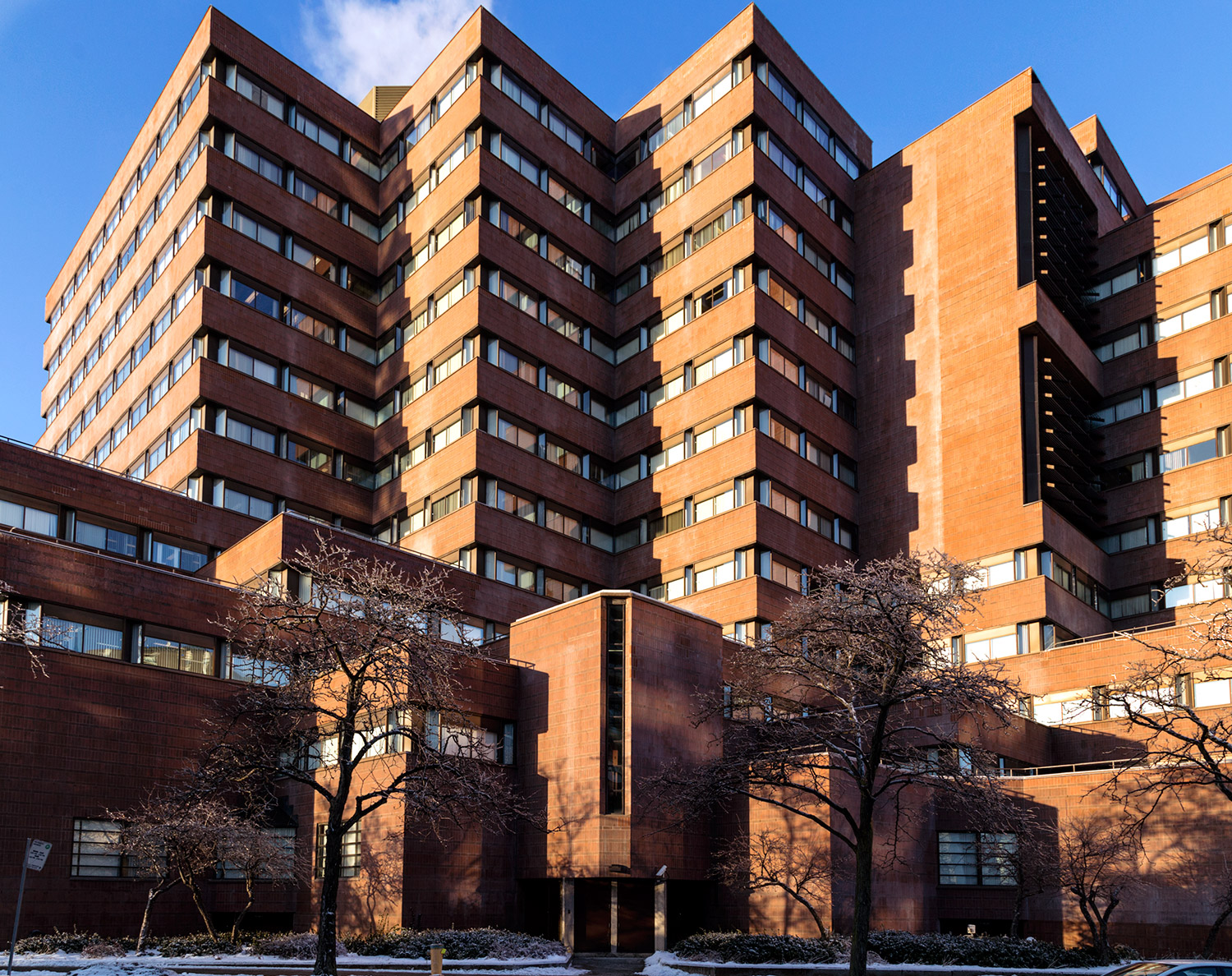
20150324. The striking modern facade of the brutalist Science Wing at UofT Scarborough campus in Toronto.
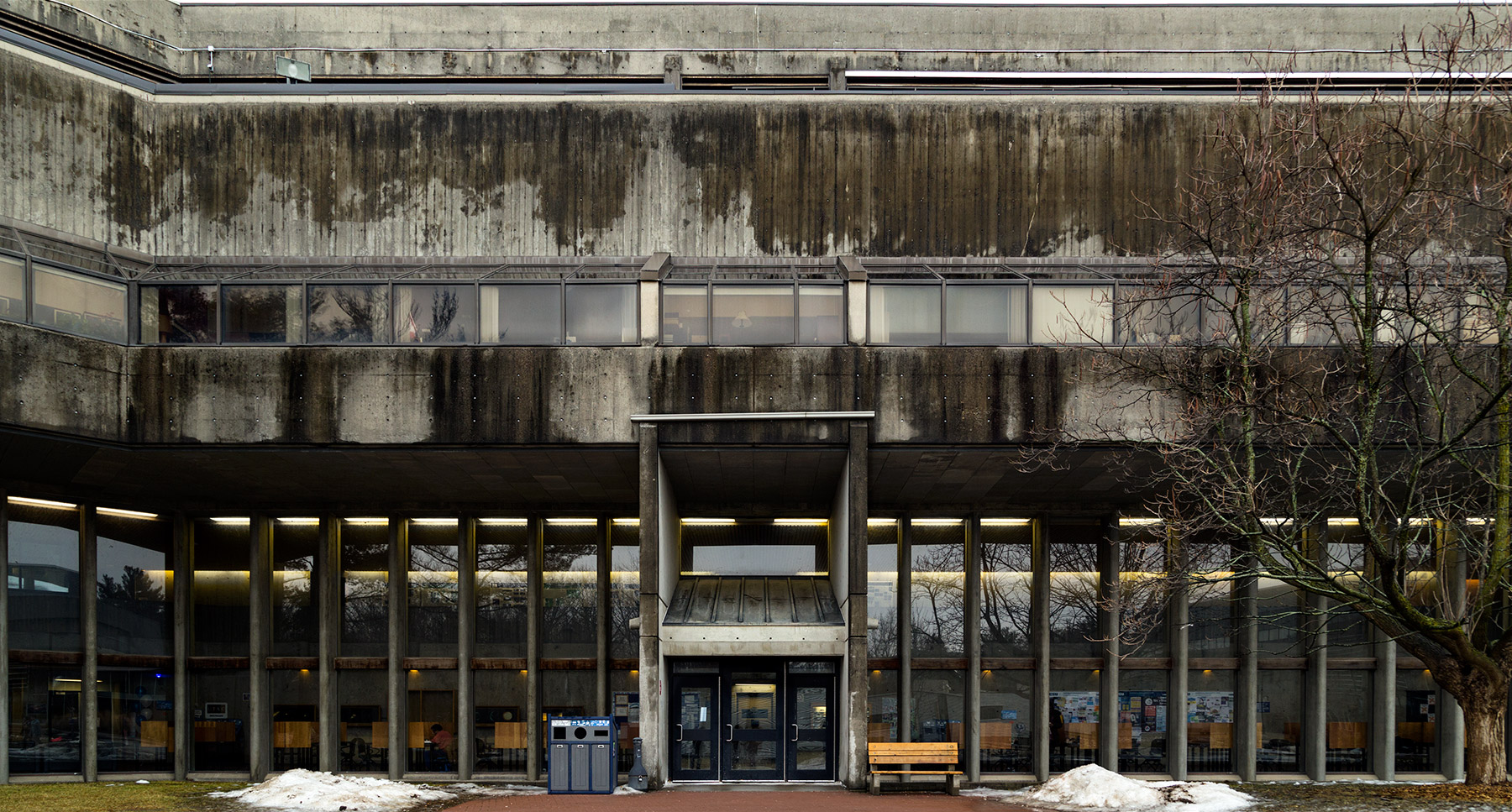
20150322. Sideways Stairwell and Sconces on a Concrete Campus. Minimal Aesthetic 50.
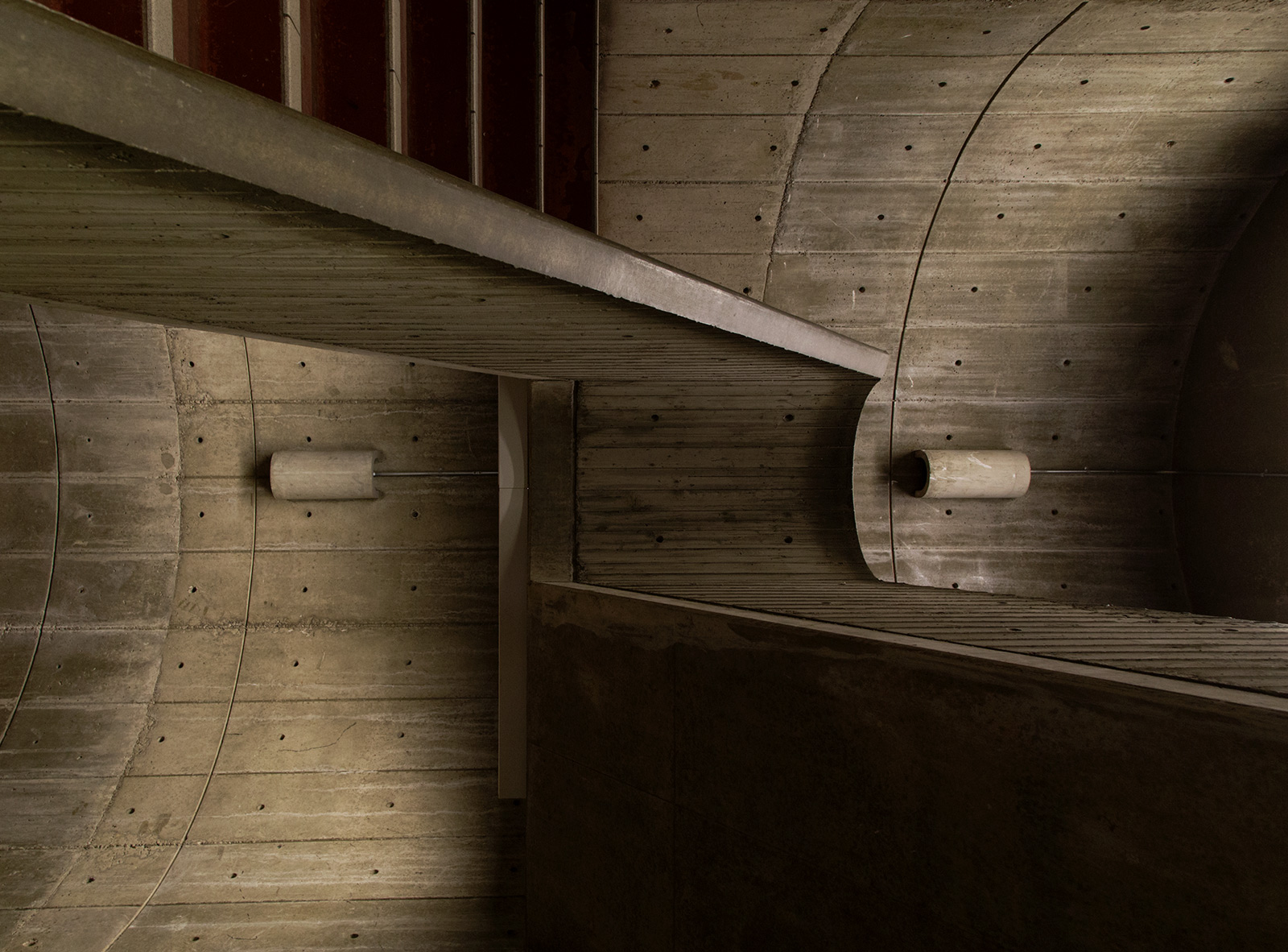
20150321. The oblong spirals of a concrete stairwell at the University of Toronto Scarborough Campus Andrews Building.
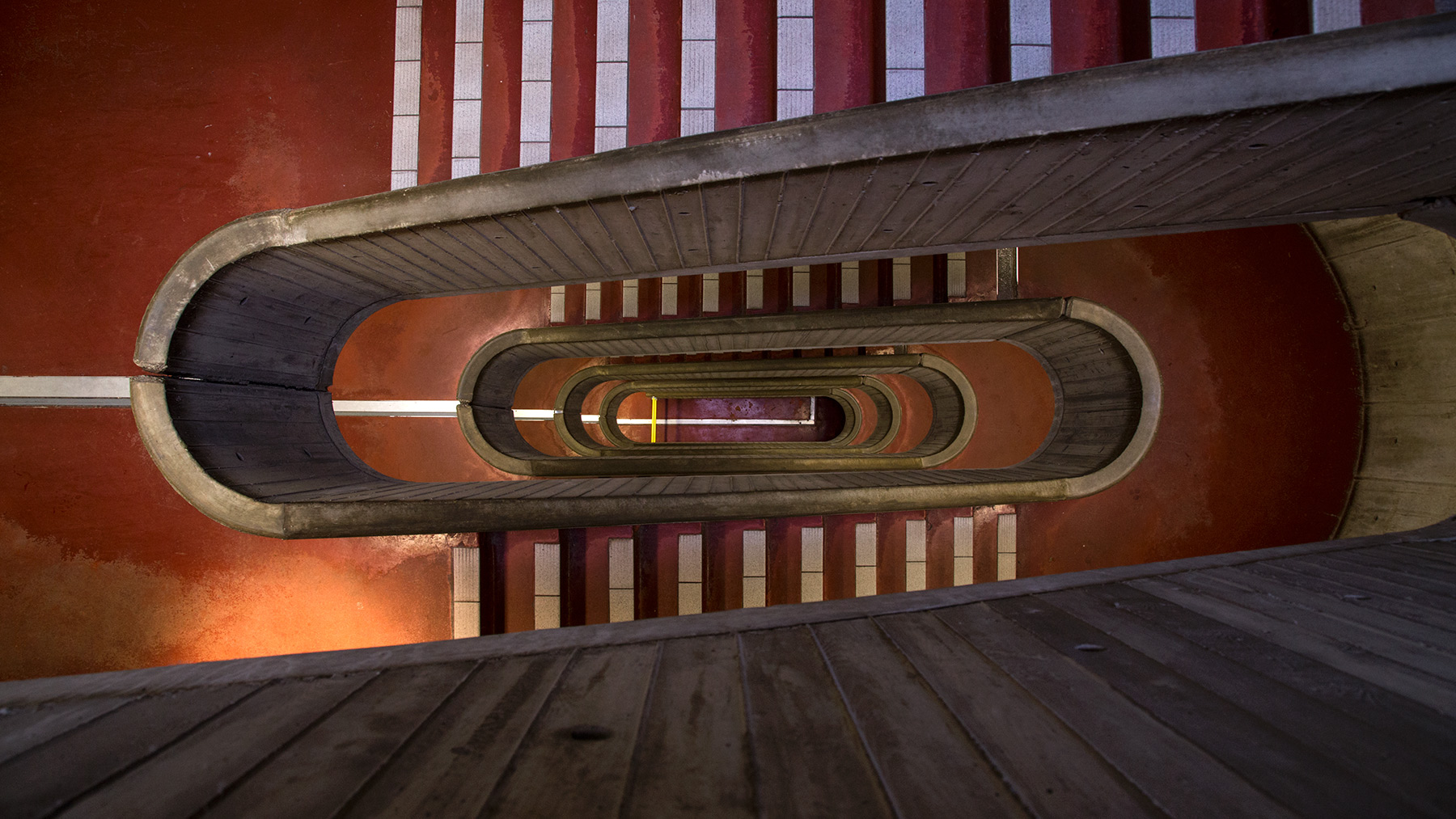 The Andrews Building containing these stairwells was designed by the Australian architect John Andrews in 1965 who later went on to design the CN Tower.
The Andrews Building containing these stairwells was designed by the Australian architect John Andrews in 1965 who later went on to design the CN Tower.
Note the raw concrete (beton brut) look furnished by the wood forms in which the concrete was poured in place.
20150319. A modernist 55 Yonge is a cliff over the concrete canyon of Colborne St. Architect:a prolific Peter Dickinson, 1958.

20150318. Demolition of the last Dickinson-designed modernist tower in Toronto’s Regent Park is underway.
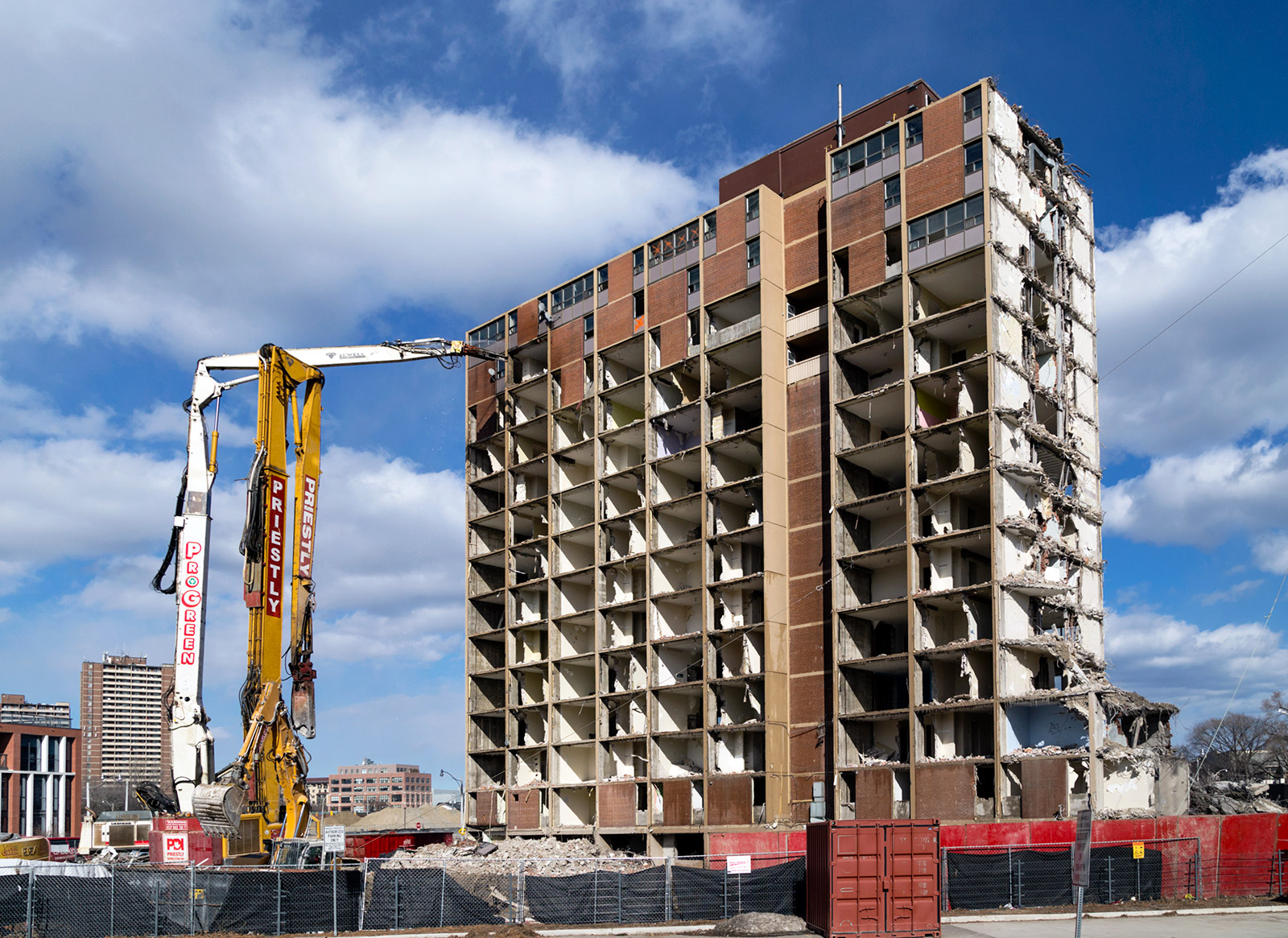
20150308. The unique 1971 modernist Building T pumping station in Toronto’s Pump House Park.
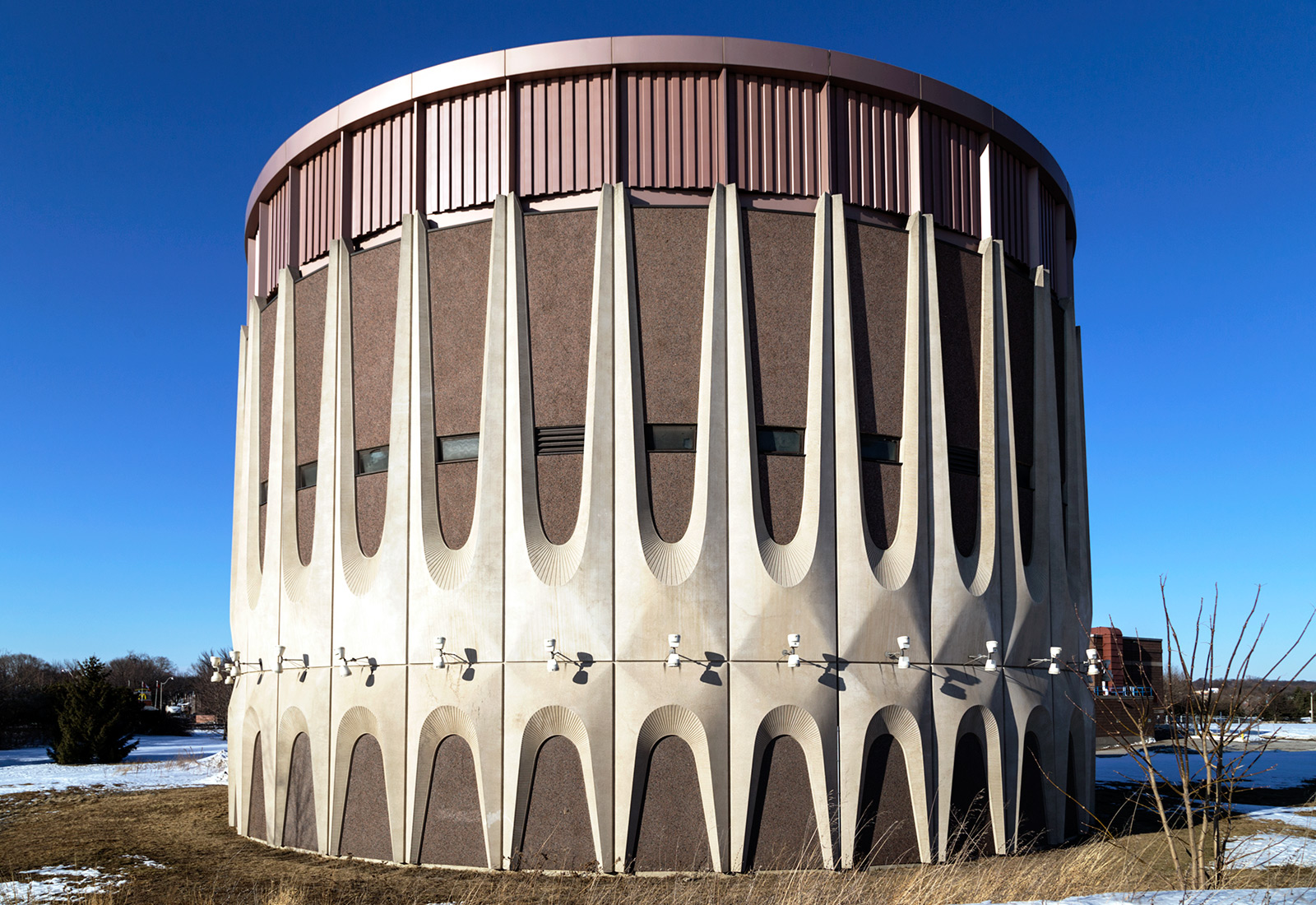 The attributes that make this building unique include the circular plan, the engaged inverted engaged catenary arches on the lower wall and the taller engaged catenary arches on the upper wall with fins that extend beyond the original roofline. Unfortunately, the recently added metal penthouse (or cap on top) obscures these fins from view and diminishes the brilliant original design that you can see at http://commons.wikimedia.org/wiki/File:Pumping_station_in_Ashbridges_Bay_Toronto.jpg. This pumping station is officially known as the Mid-Toronto Interceptor Pumping Station but being a part of the Ashbridges Bay Treatment Plant, it goes by the name Building T.
The attributes that make this building unique include the circular plan, the engaged inverted engaged catenary arches on the lower wall and the taller engaged catenary arches on the upper wall with fins that extend beyond the original roofline. Unfortunately, the recently added metal penthouse (or cap on top) obscures these fins from view and diminishes the brilliant original design that you can see at http://commons.wikimedia.org/wiki/File:Pumping_station_in_Ashbridges_Bay_Toronto.jpg. This pumping station is officially known as the Mid-Toronto Interceptor Pumping Station but being a part of the Ashbridges Bay Treatment Plant, it goes by the name Building T.
