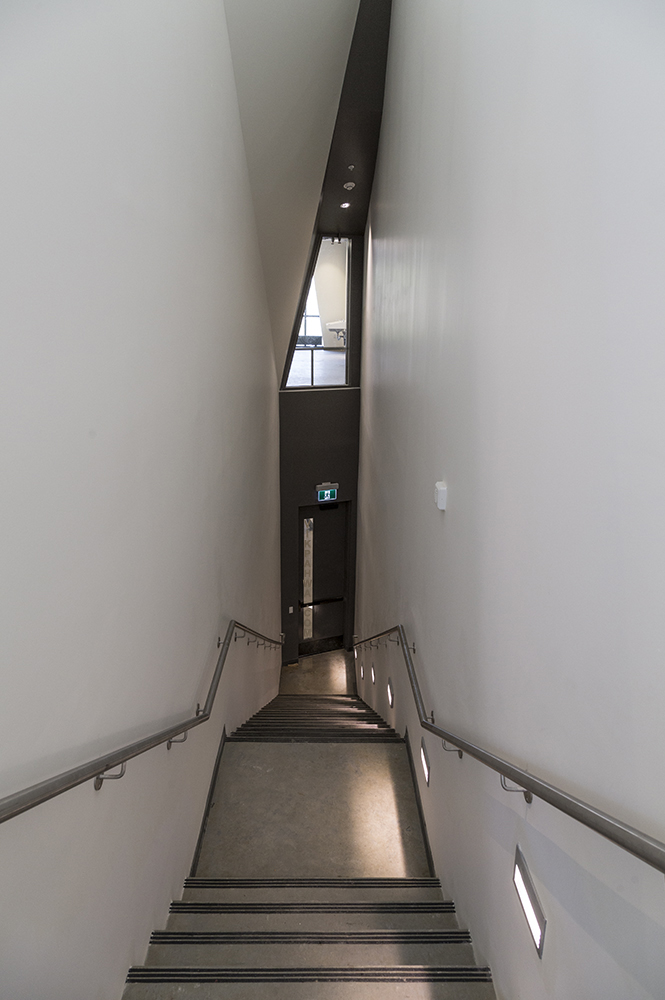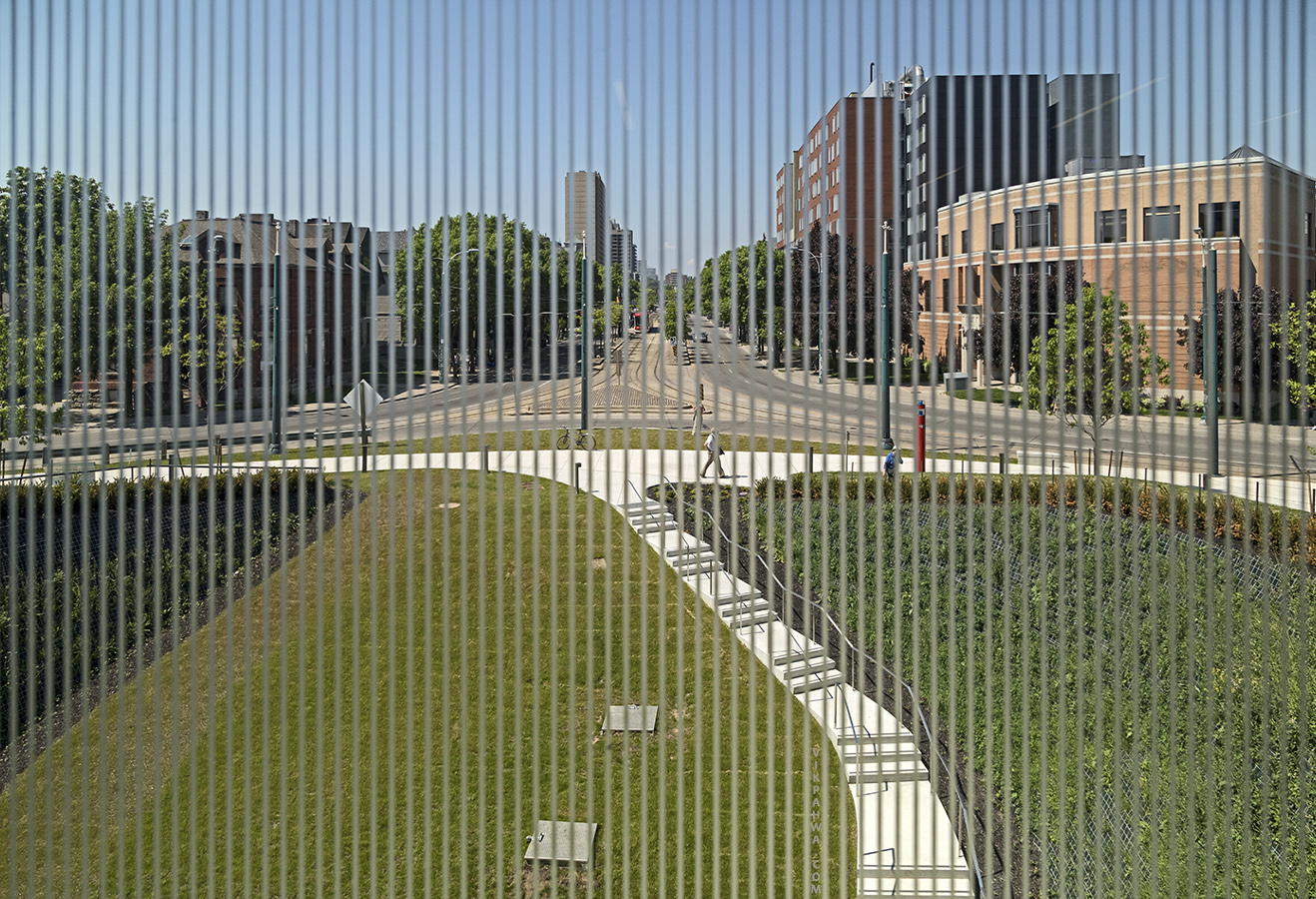 20180620. The fritted glass north view from One Spadina.
20180620. The fritted glass north view from One Spadina.
Tag Archives: John H. Daniels Faculty of Architecture
20180619. The technicolour Principal Hall at The John H. Daniels Faculty of Architecture, Landscape, and Design.
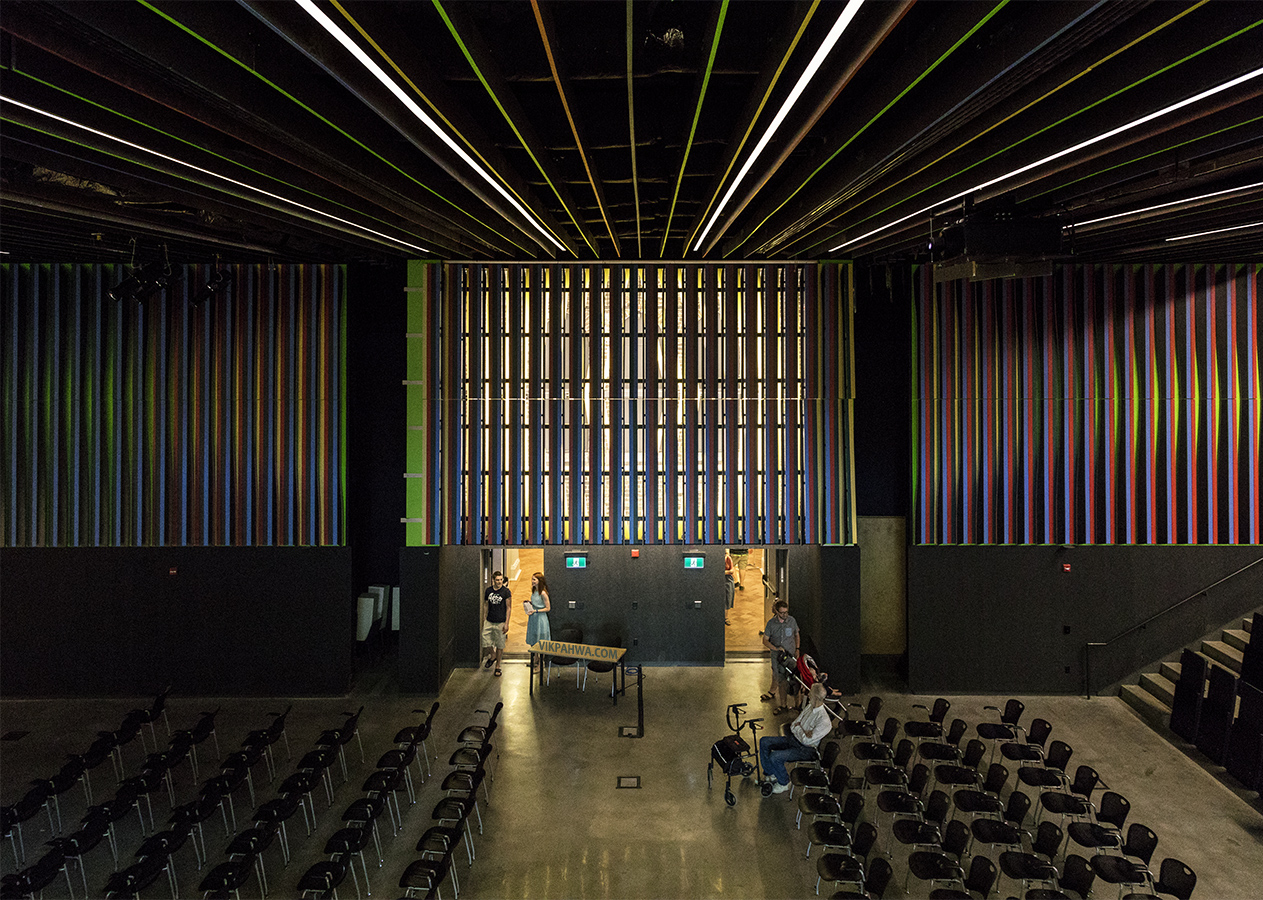
20171227. Strong lines relate the modernist Burton Tower (McLennan Physical Laboratories) to the contemporary One Spadina (John H. Daniels Faculty of Architecture, Landscape, and Design) north facade.

20171225. One Spadina’s contemporary west entrance befits its 1875 neo-gothic half.
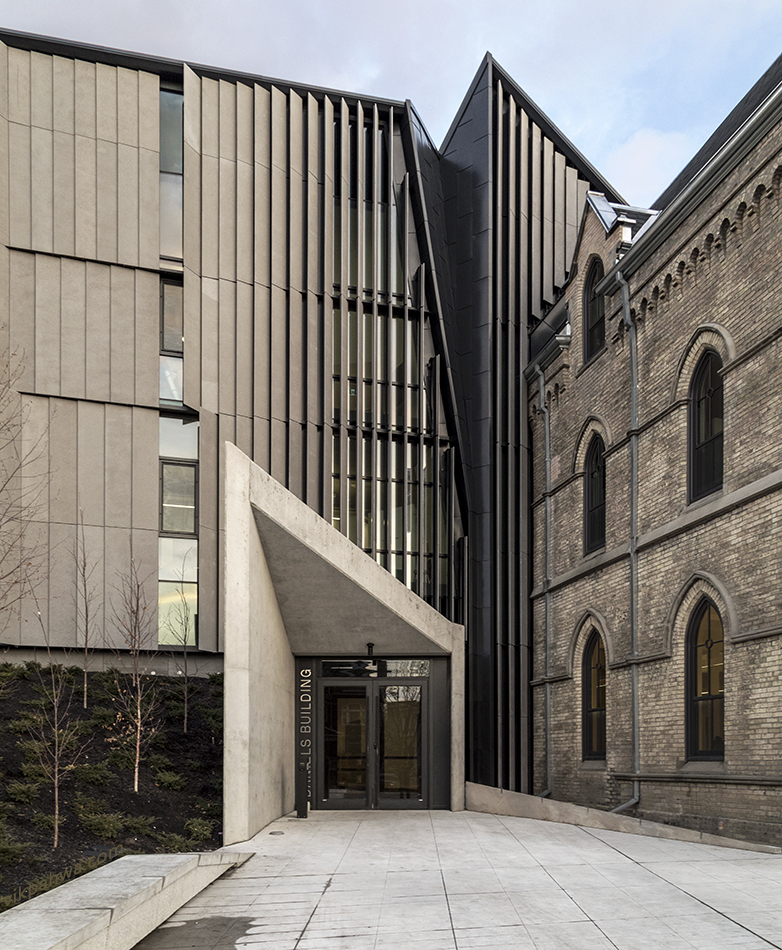
20171109. The stunning front facade of One Spadina at night.The photo is framed so that the tower is cut off emphasizing its physical strength and upward thrust towards the sky.
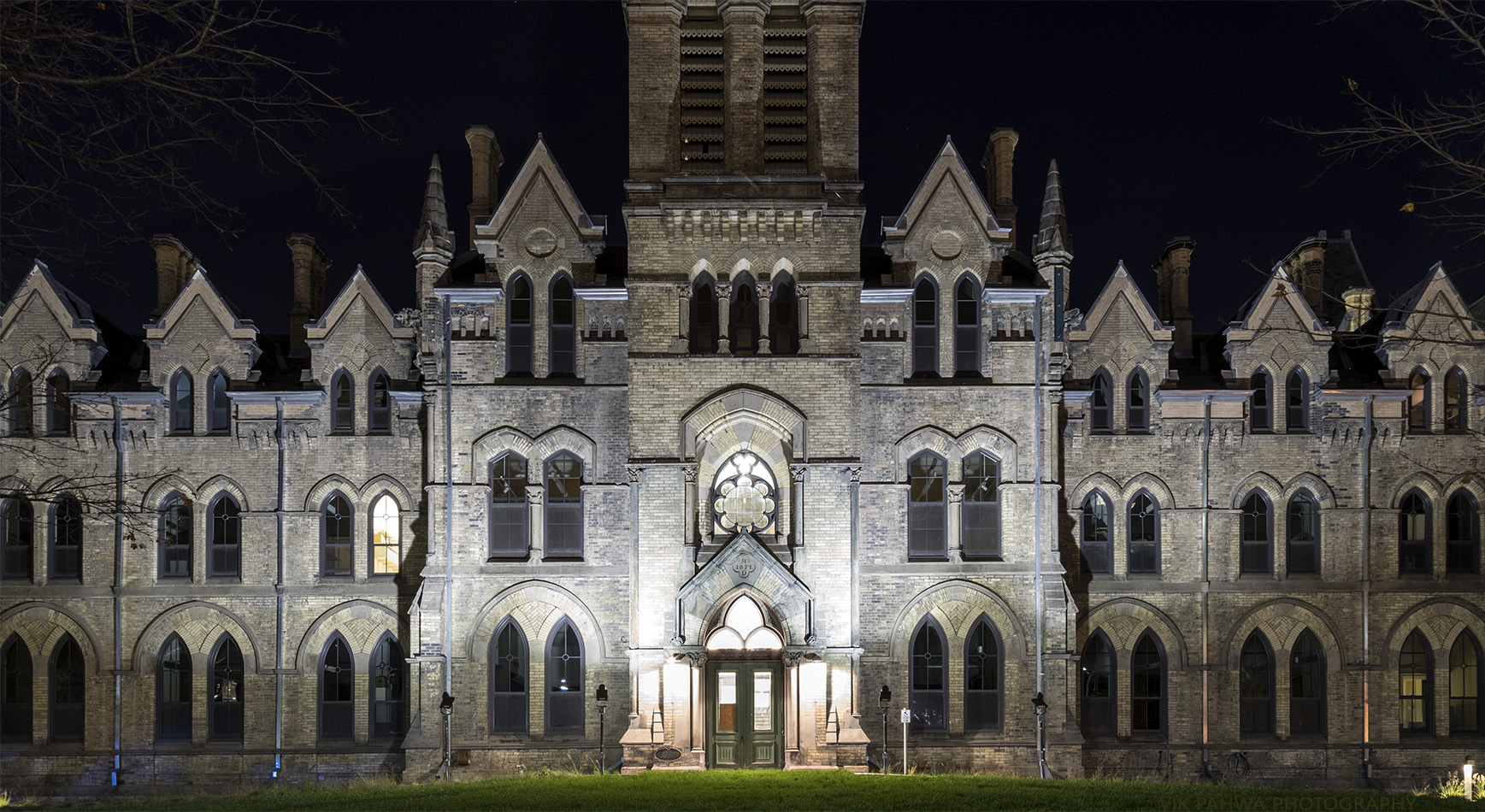
20171109. Light streaks frame a night east side view of One Spadina.
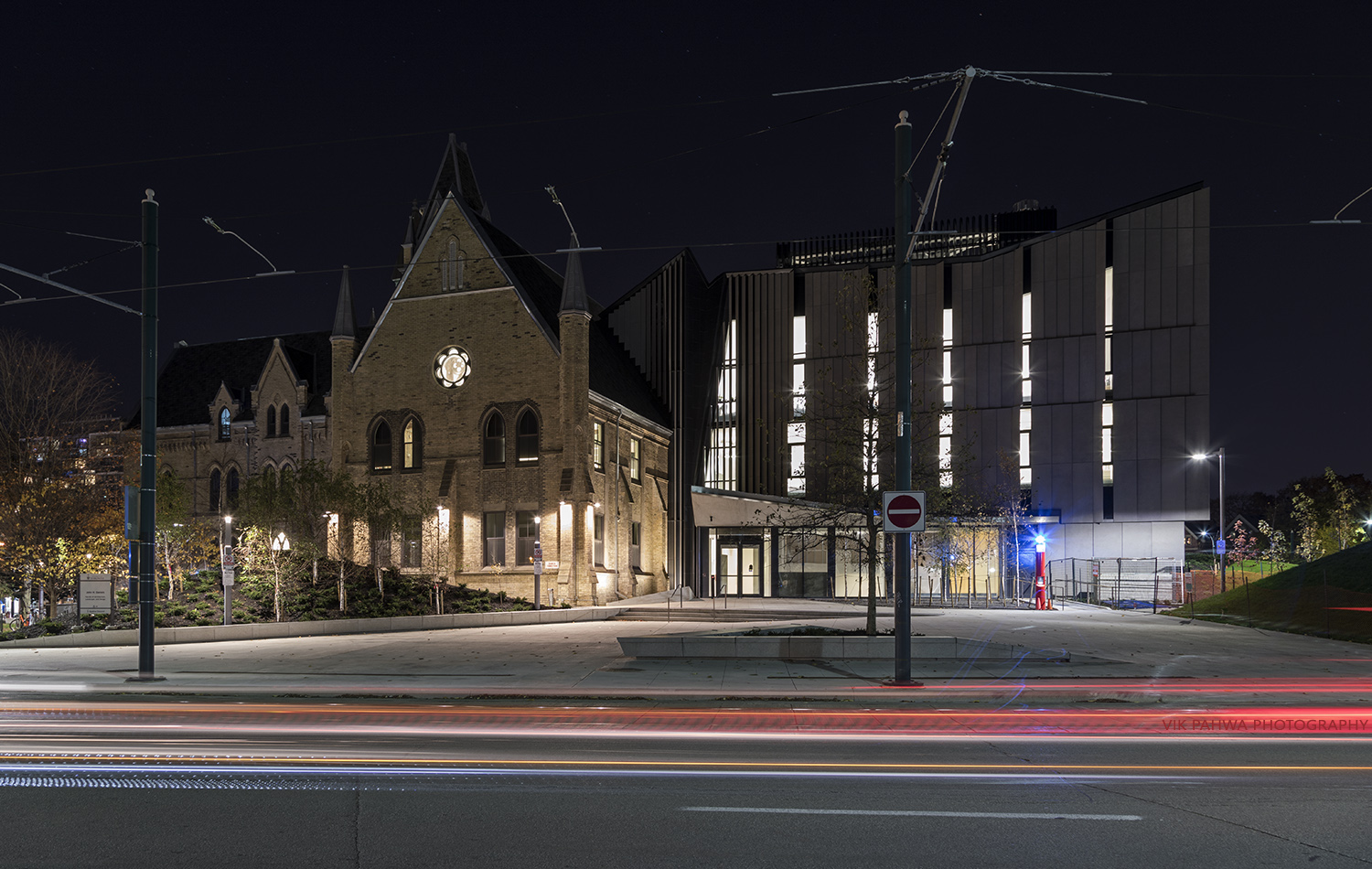
20170809. One Spadina’s Atrium in profile. This space provides seating for the Principal Hall and is a stepped passageway from the Commons below to the Design Studio above and its bow-tie roof and clerestory windows.

20170806. Inside One Spadina’s front door.
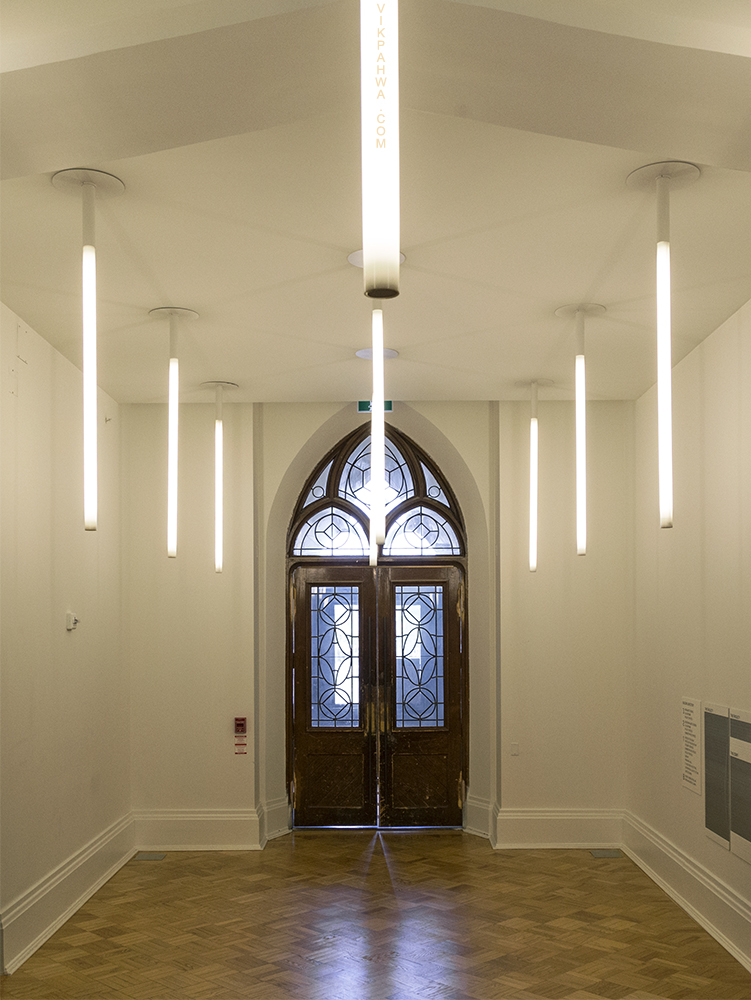
20170627. Climbing up to the One Spadina Design Studio where only gestures can explain the dramatic ceiling.
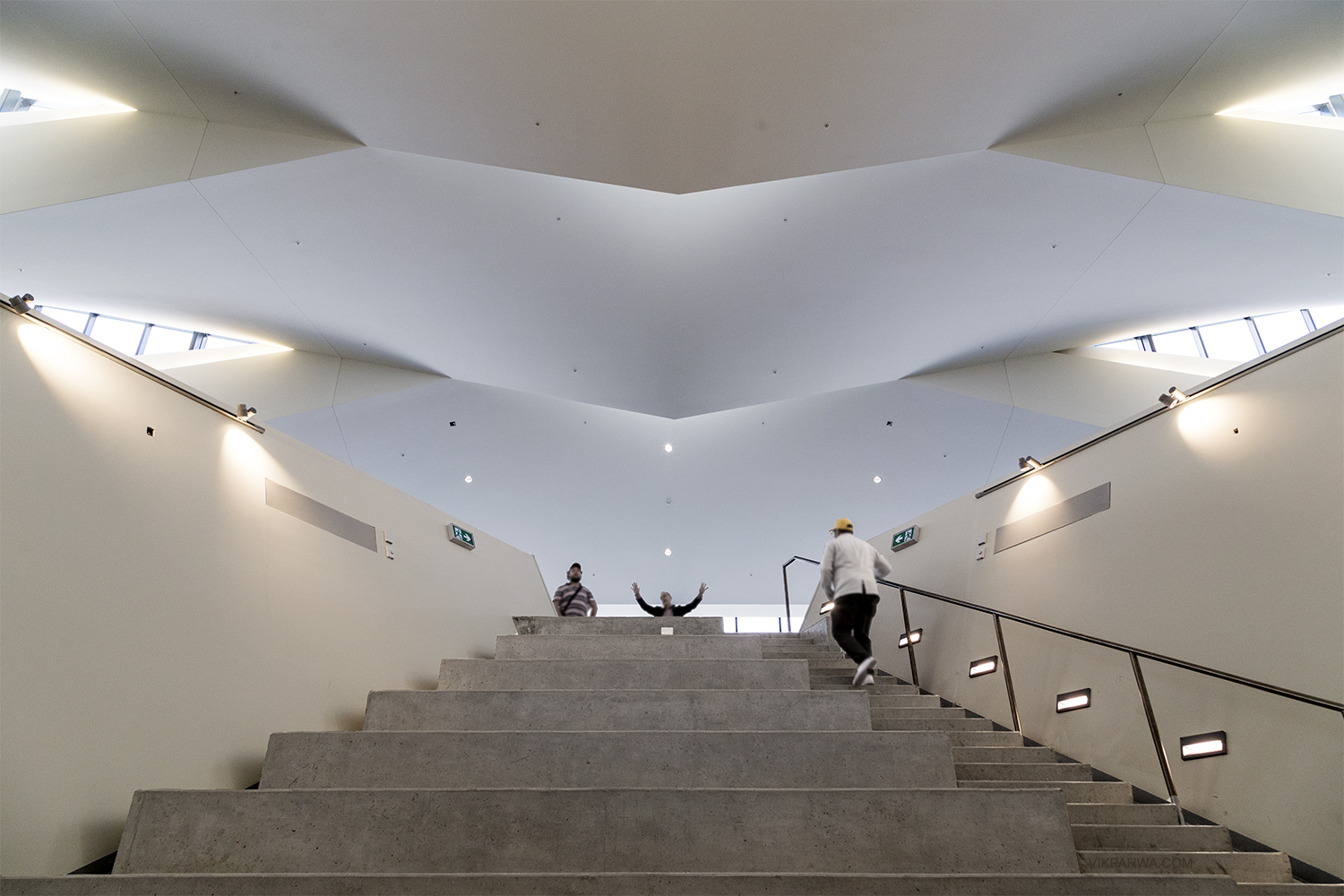
20170518. A contemporary stairwell with character. Don’t miss the spectacular interior spaces of One Spadina, the new home of the U of T Daniels Faculty of Architecture, Landscape, and Design during Doors Open Toronto 2017.
