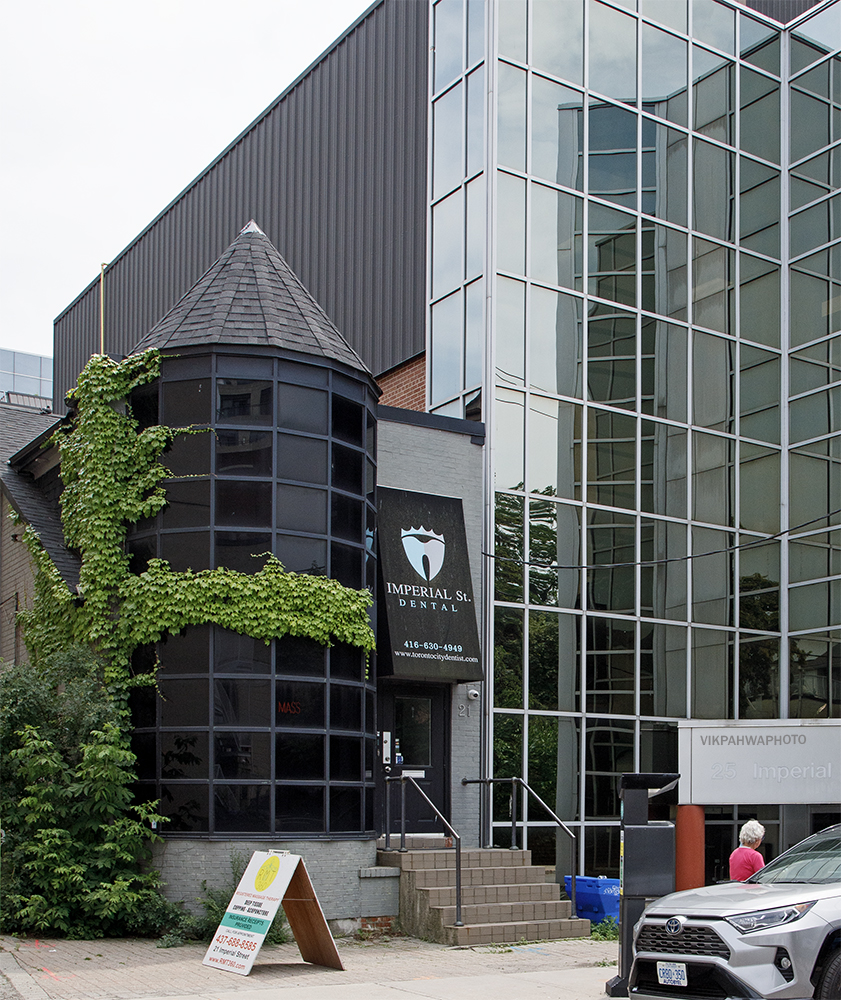
20241221. What a pair destined for demolition at 25 Imperial.


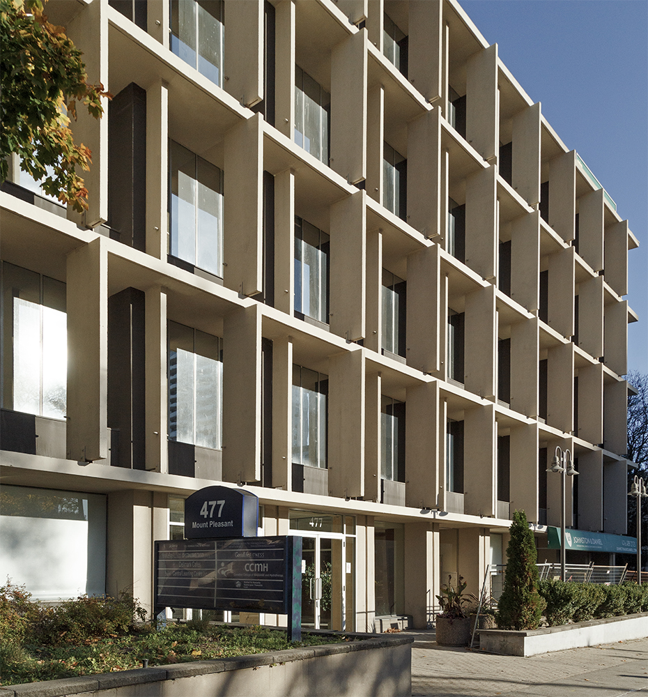
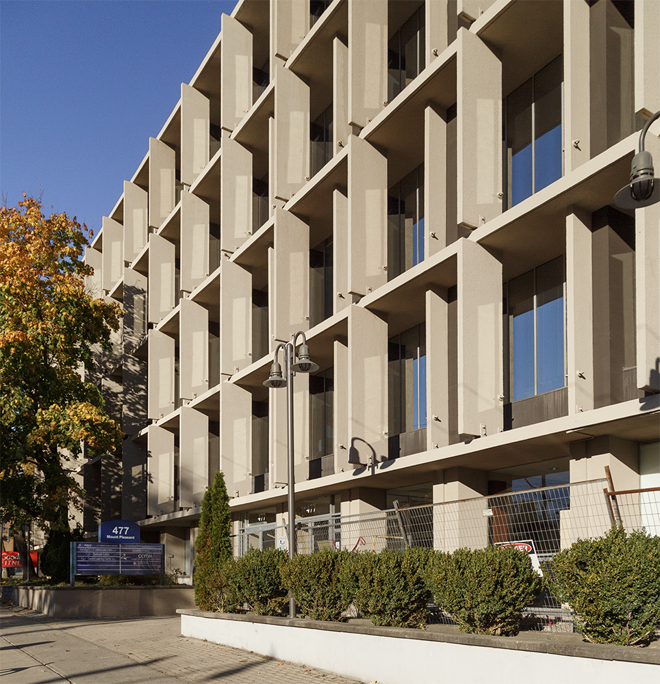
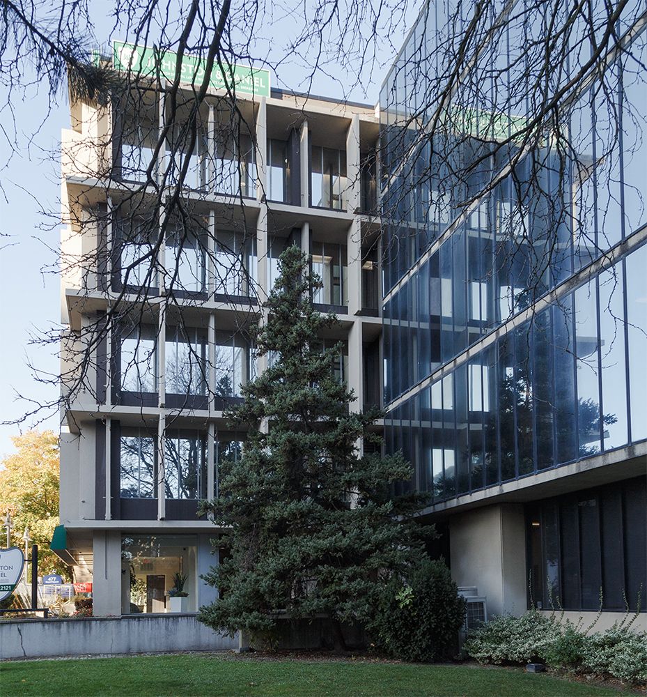
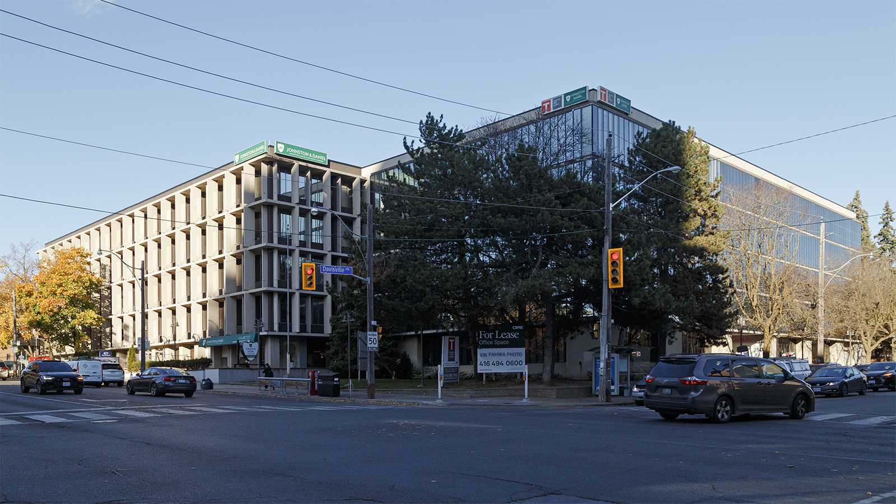
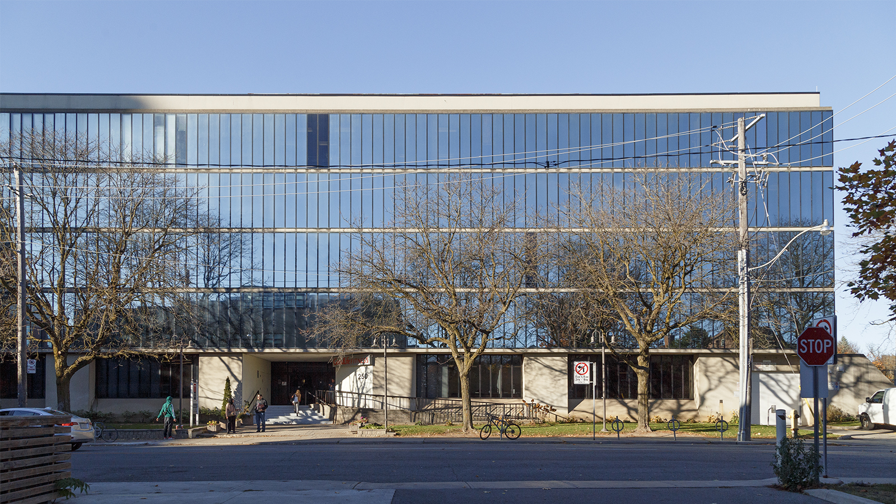
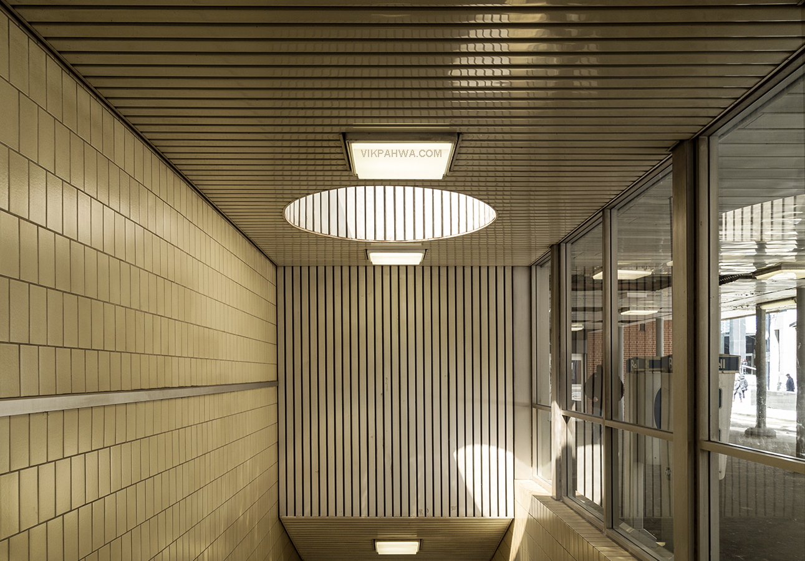
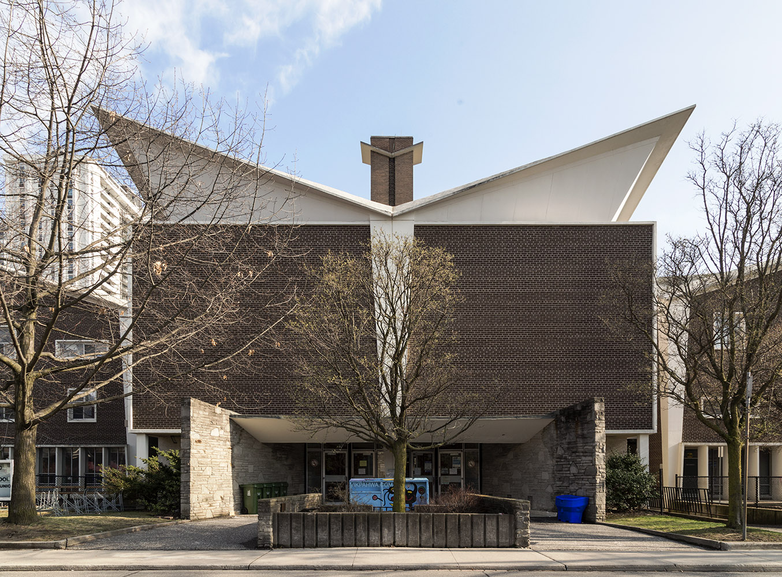
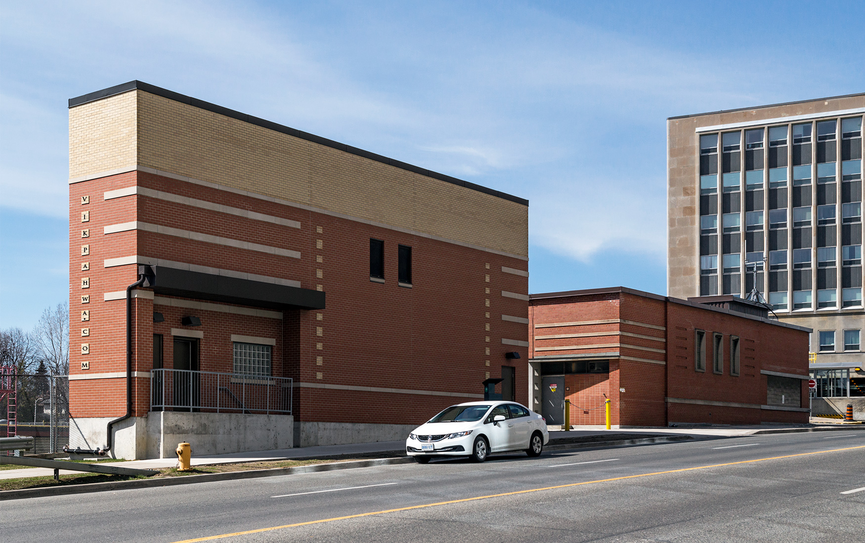 Pardoning the architectural nomenclature, note:
Pardoning the architectural nomenclature, note:
a) how the base course on each building (the stone band running the length of the building) is at the same height;
b) the cornice of the newer building is at the same height of the older building with the additional height of the former in a different colour
c) the masonry is similar in colour and the stone bands equal in number
d) the windows are similar; and
e) although hard to see, the older building and the newer building are each trapezoidal in shape and both buildings fit into a combined trapezoid.
The result is a simple yet elegant addition to a historical building.
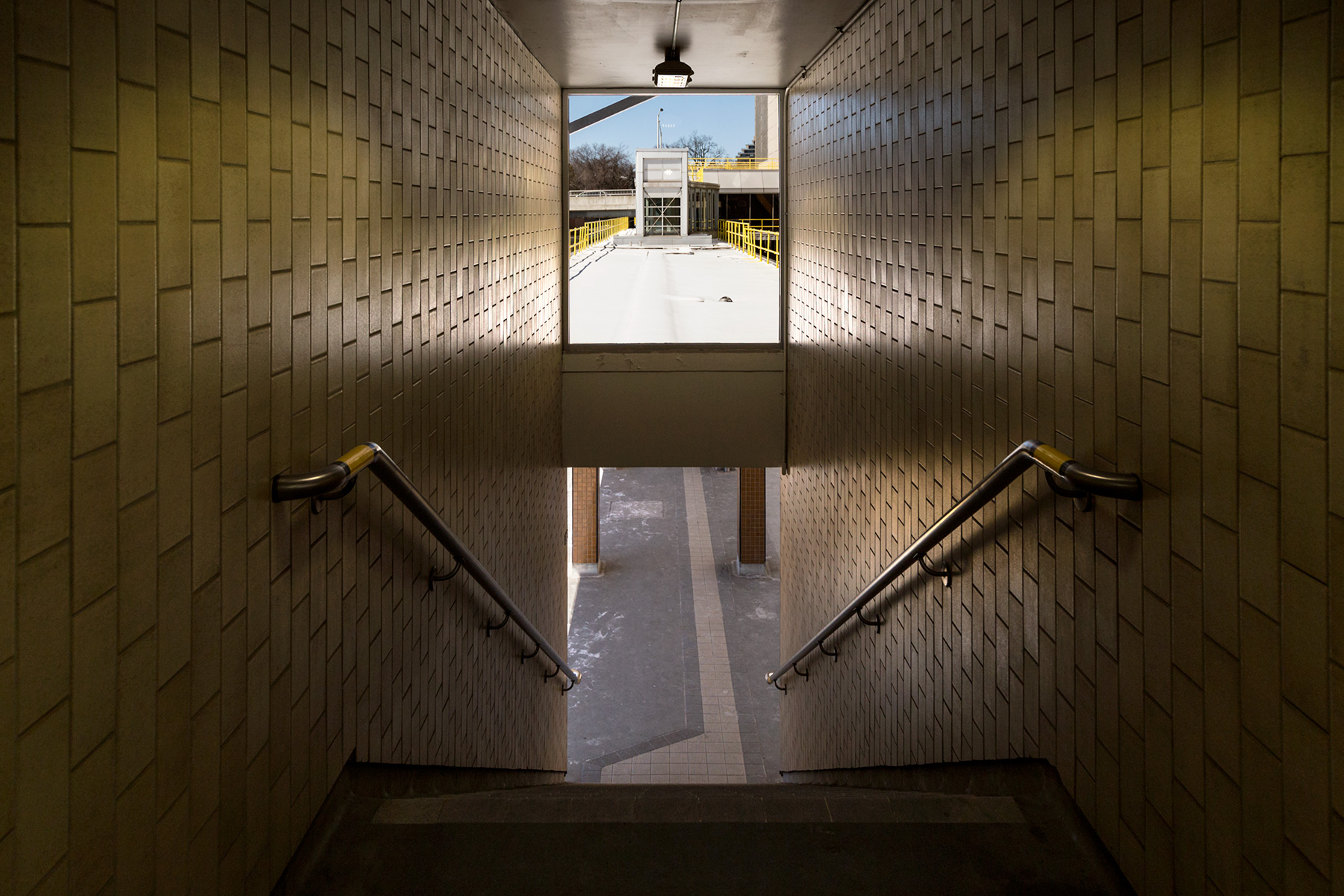
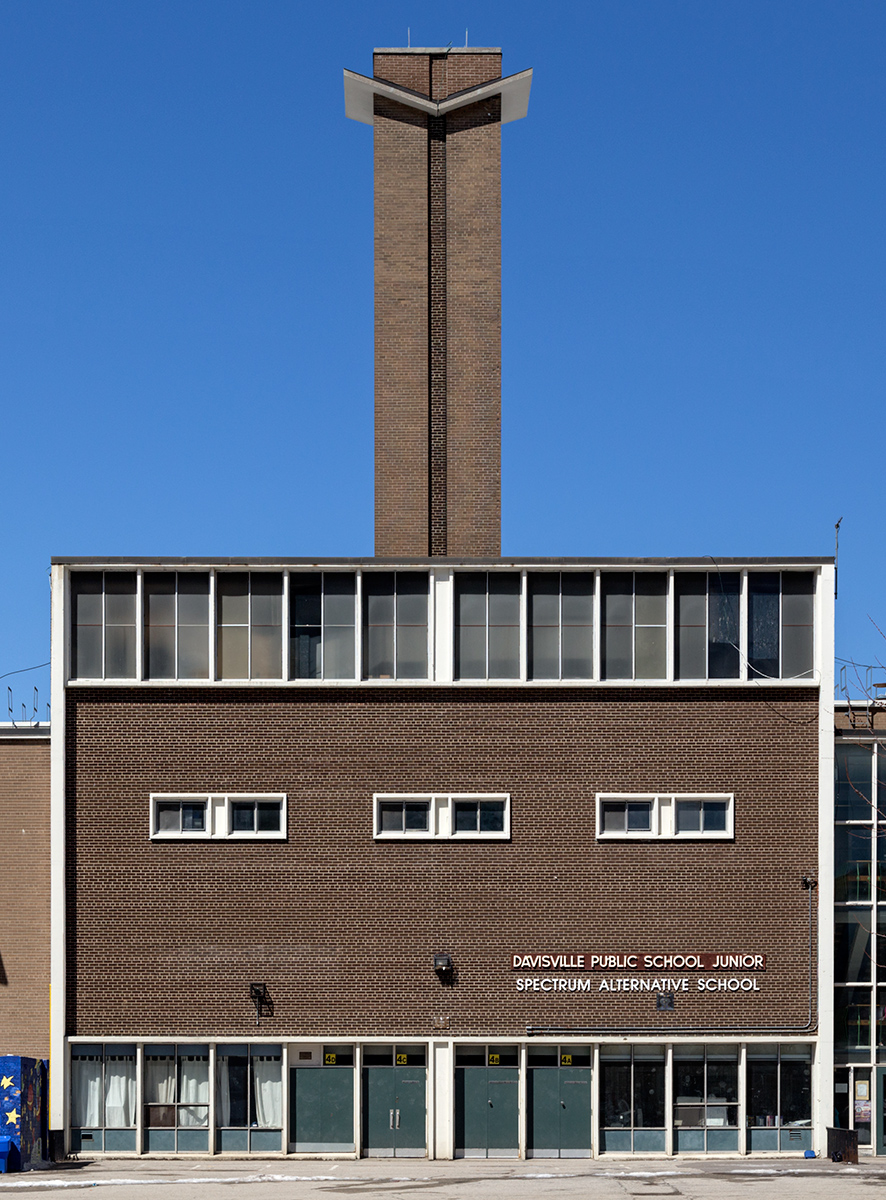 Architect Peter Pennington, 1962.
Architect Peter Pennington, 1962.