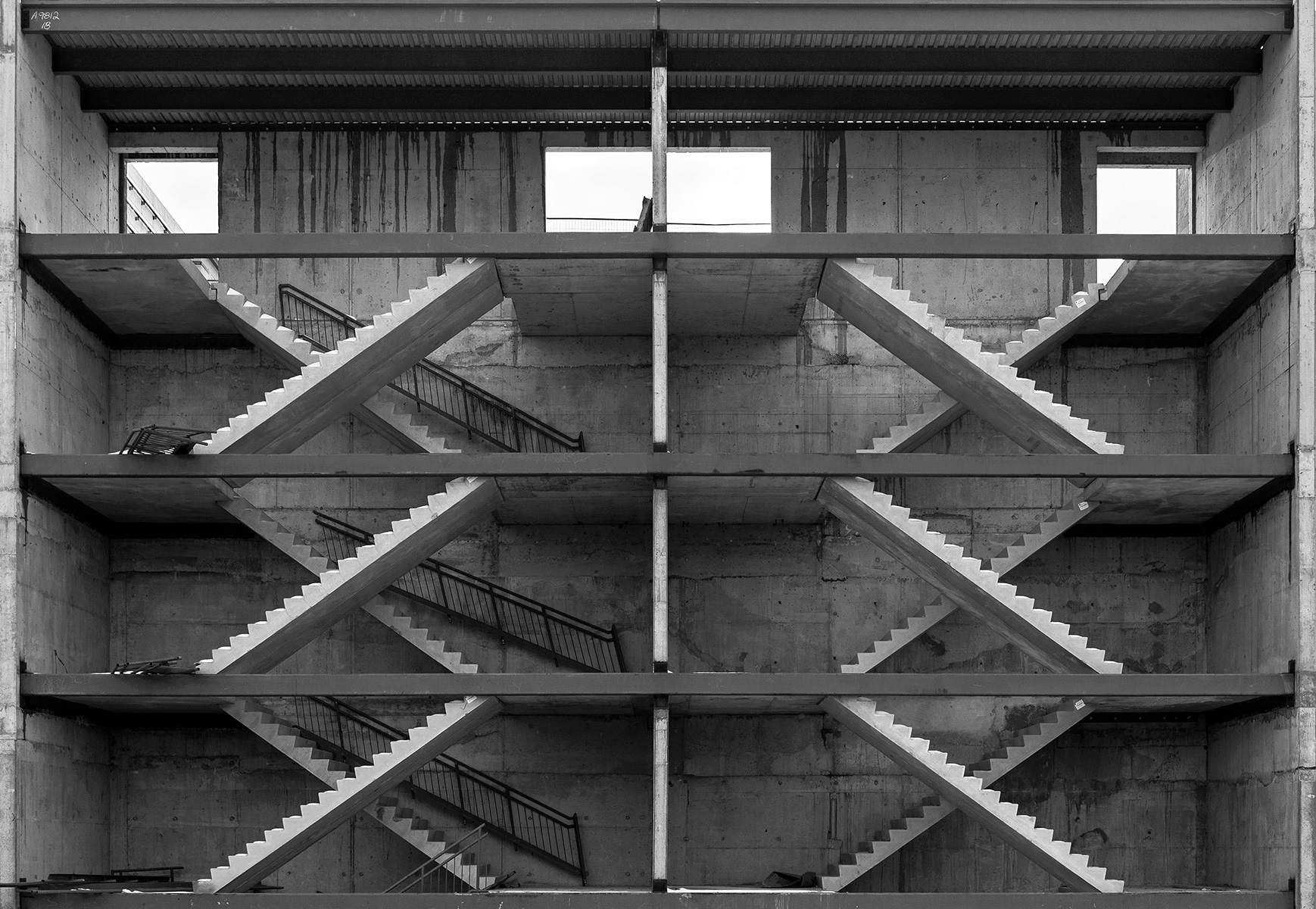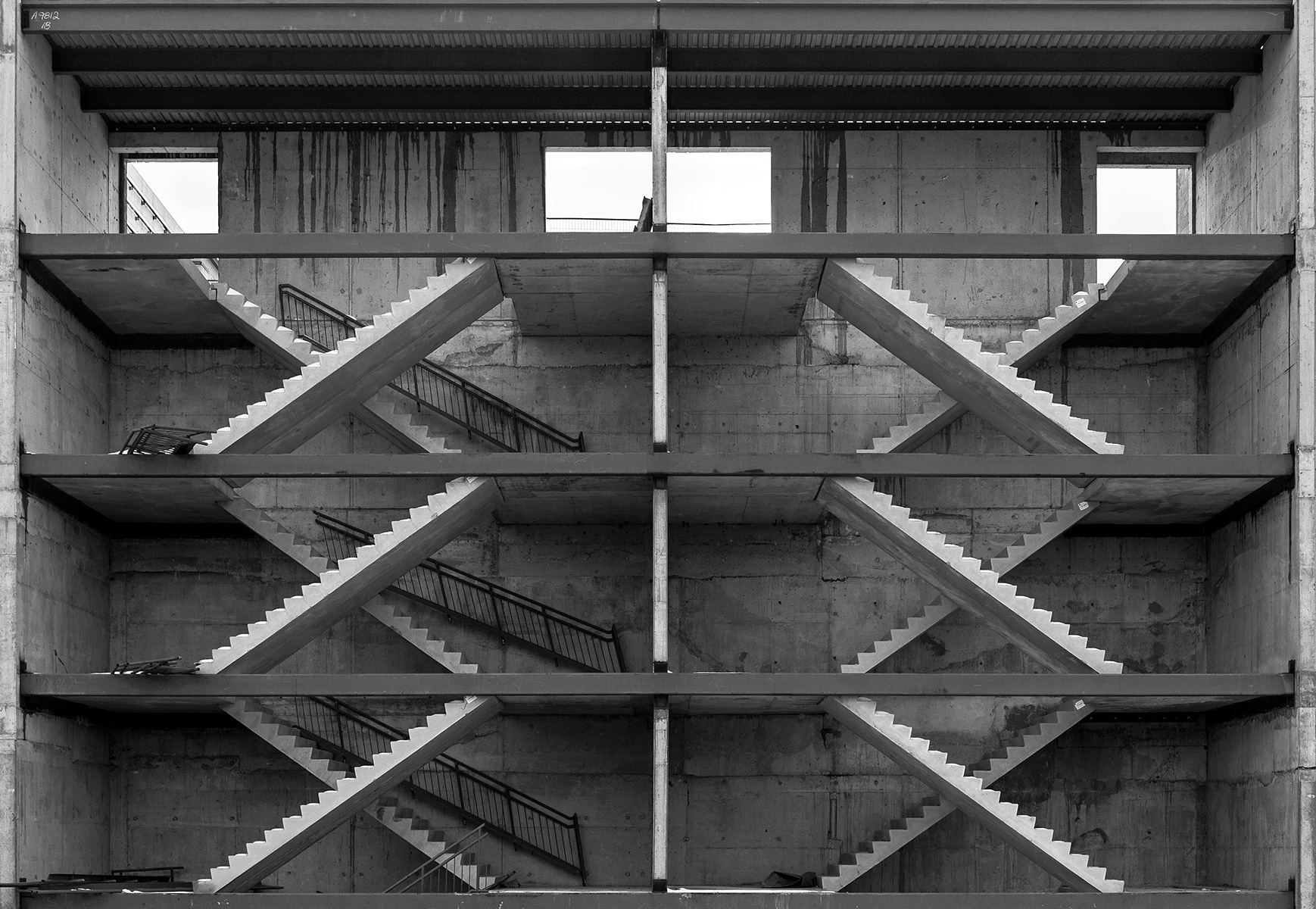
Tag Archives: cross-section
20160304. The anatomy of a fire exit stairwell.

20140822. Modernist high-rise demolition cross-section in Regent Park, Toronto.
 We should applaud the revitilization in Regent Park but should also appreciate the design of these modernist towers before all five are gone.
We should applaud the revitilization in Regent Park but should also appreciate the design of these modernist towers before all five are gone.
They were very unique. John Bentley Mays did a good job describing these apartments: “Every one of the five high-rises is a stack of 97 one-, two- and three-bedroom apartments, each disposed, like a small townhouse, on two floors. By eliminating corridors on every second floor — the elevator skips the floors without hallways — Dickinson was able to open out the common area in each apartment to the width of the whole slab. The results: a sense of spaciousness, light coming from two directions, good cross-ventilation and views of Lake Ontario for almost every resident of the towers.”
