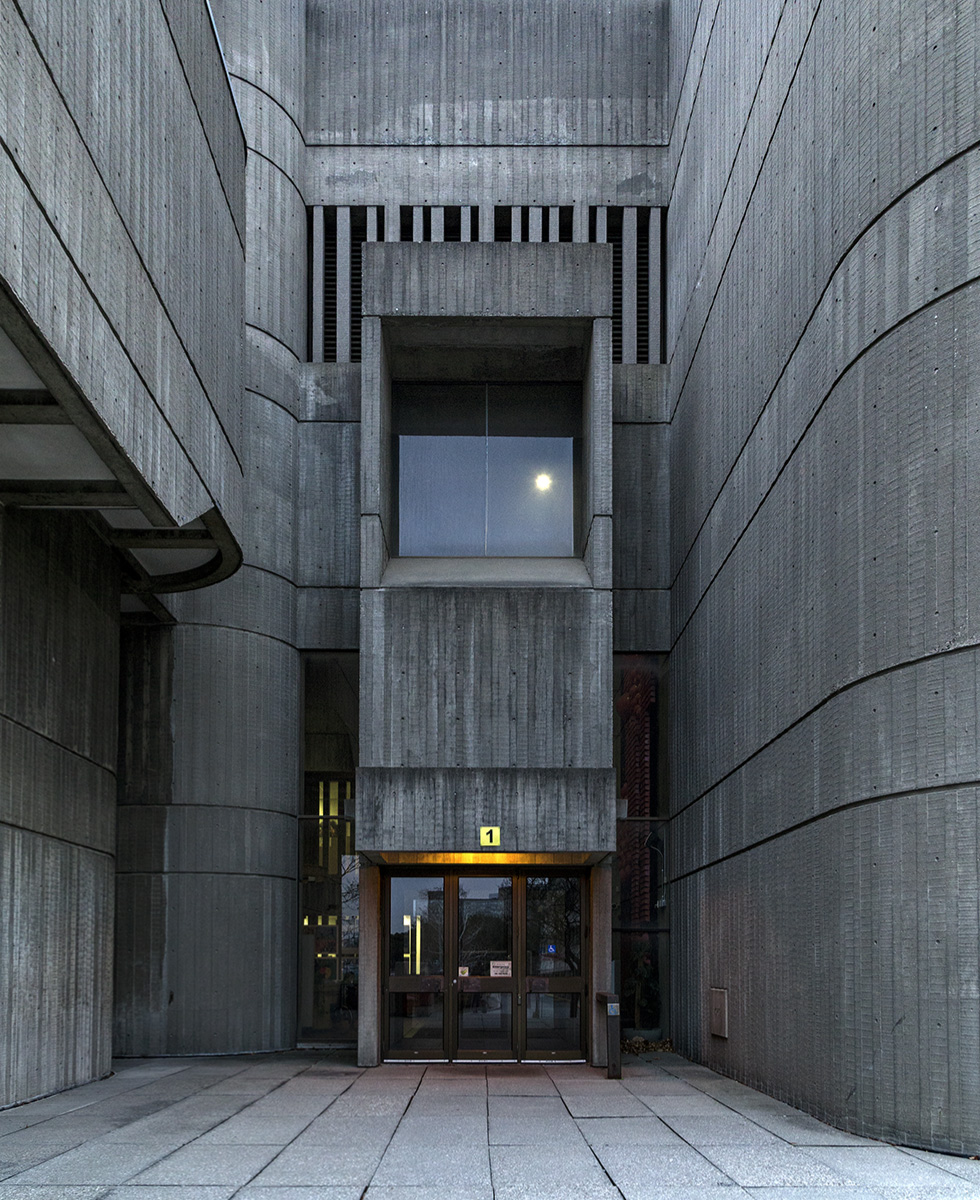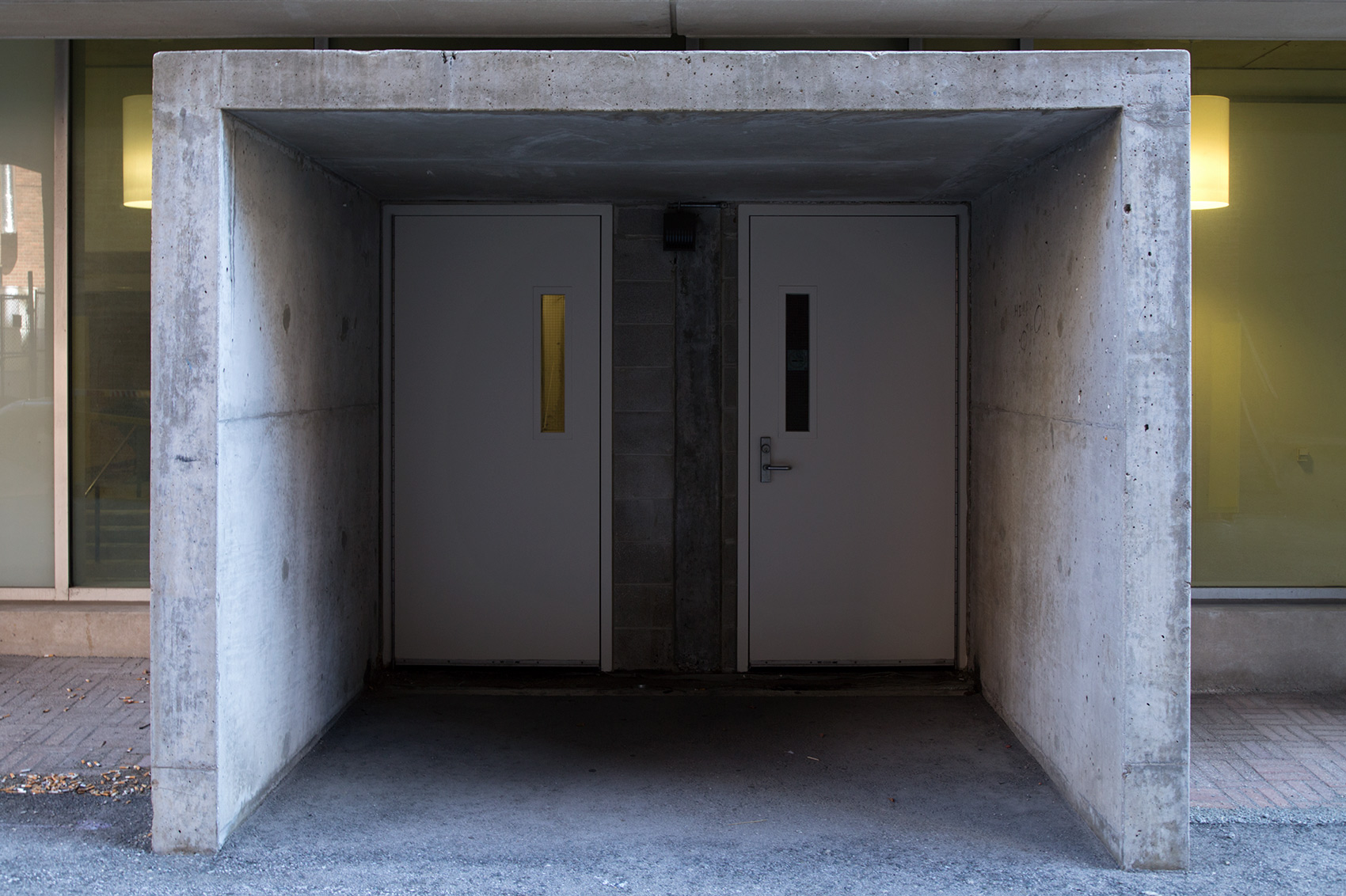Tag Archives: Béton brut
20180518. The oblong spirals of a concrete stairwell at the University of Toronto Scarborough Andrews Building.
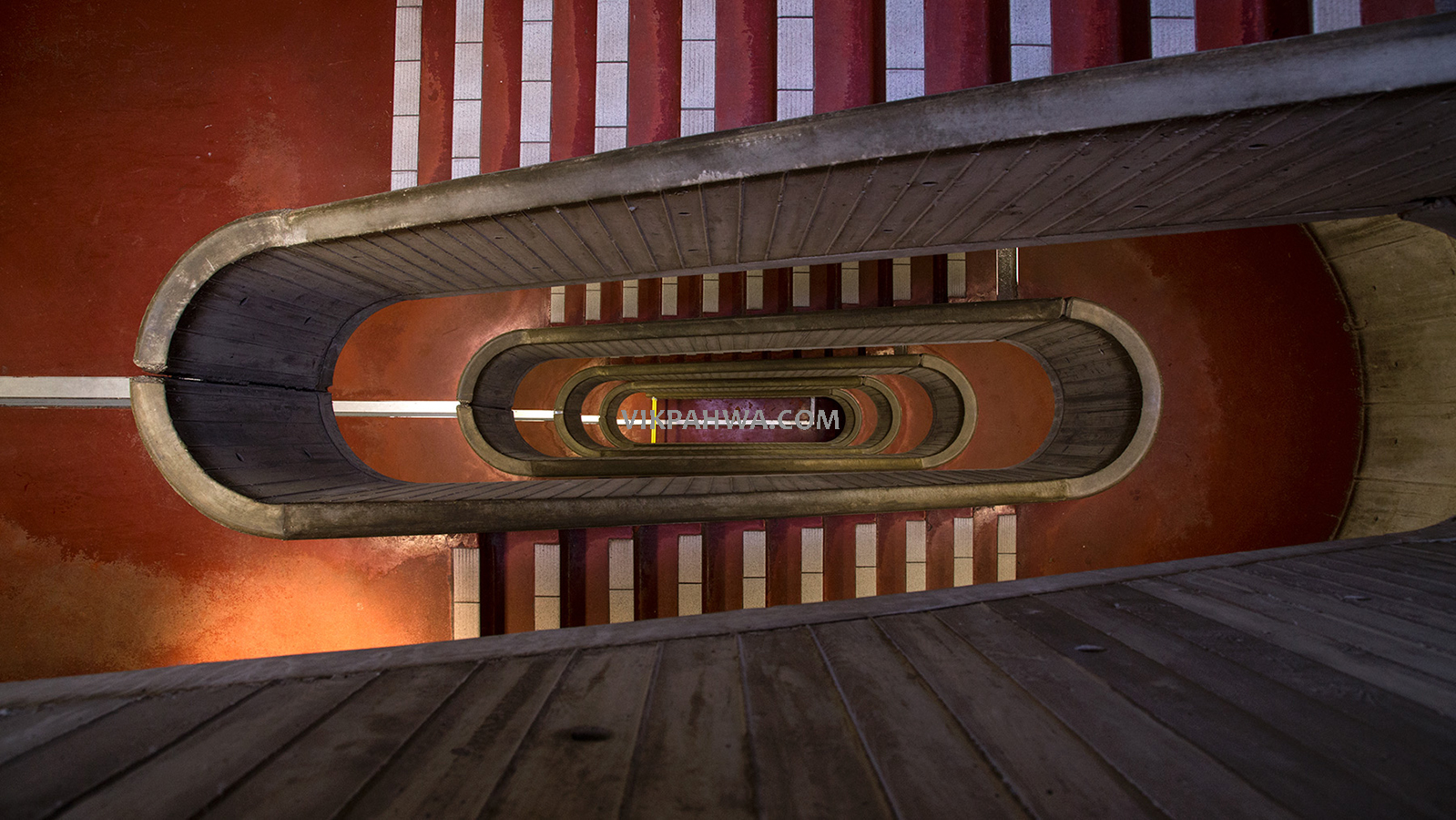
20170725. Brutalism in the Toronto District School Board. John McCrae Public School. Raymond Moriyama, 1969.
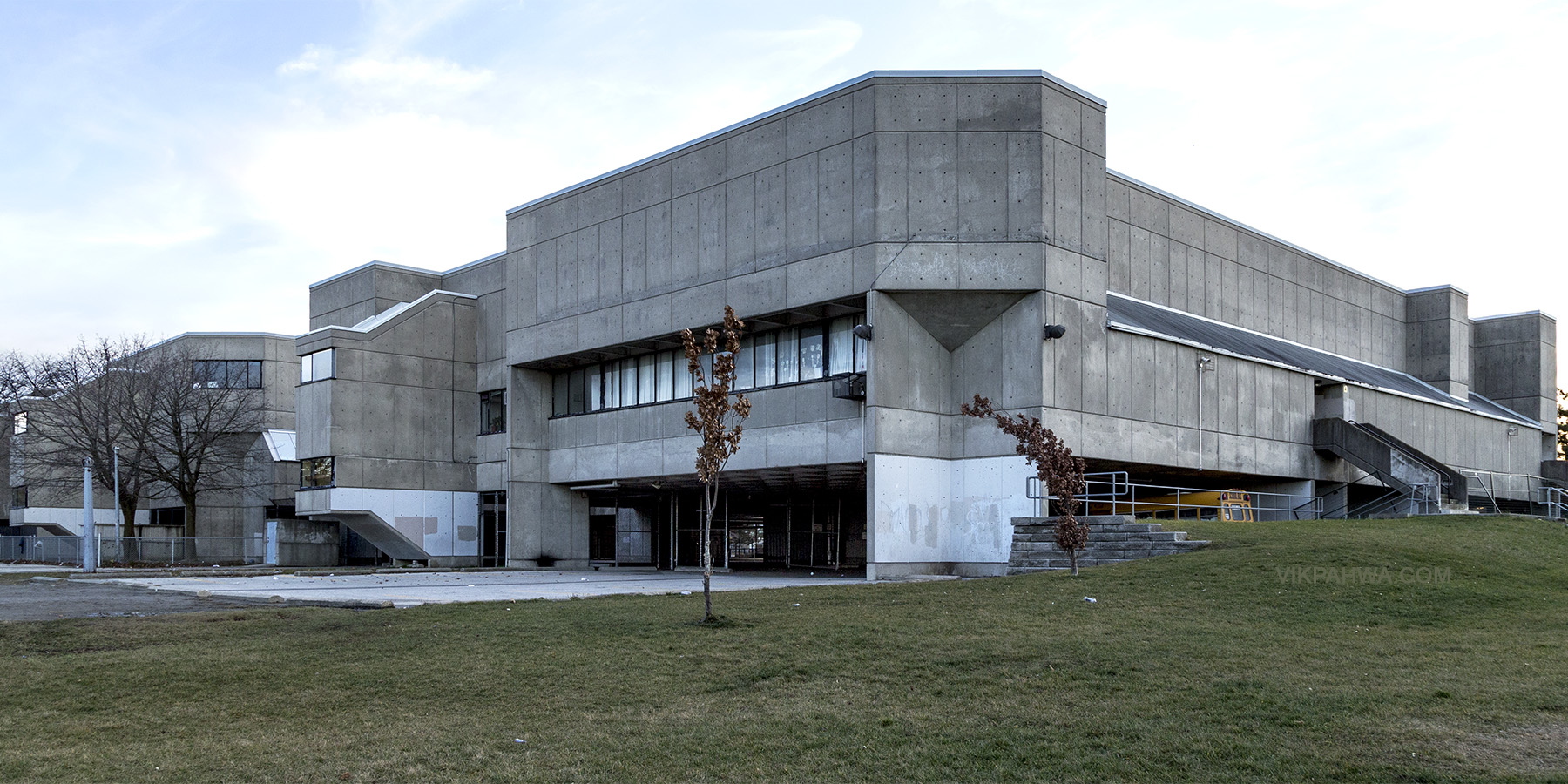
20160101. Scarborough Senior Public School Brutalism II. Canadian Architect Raymond Moriyama, 1969.
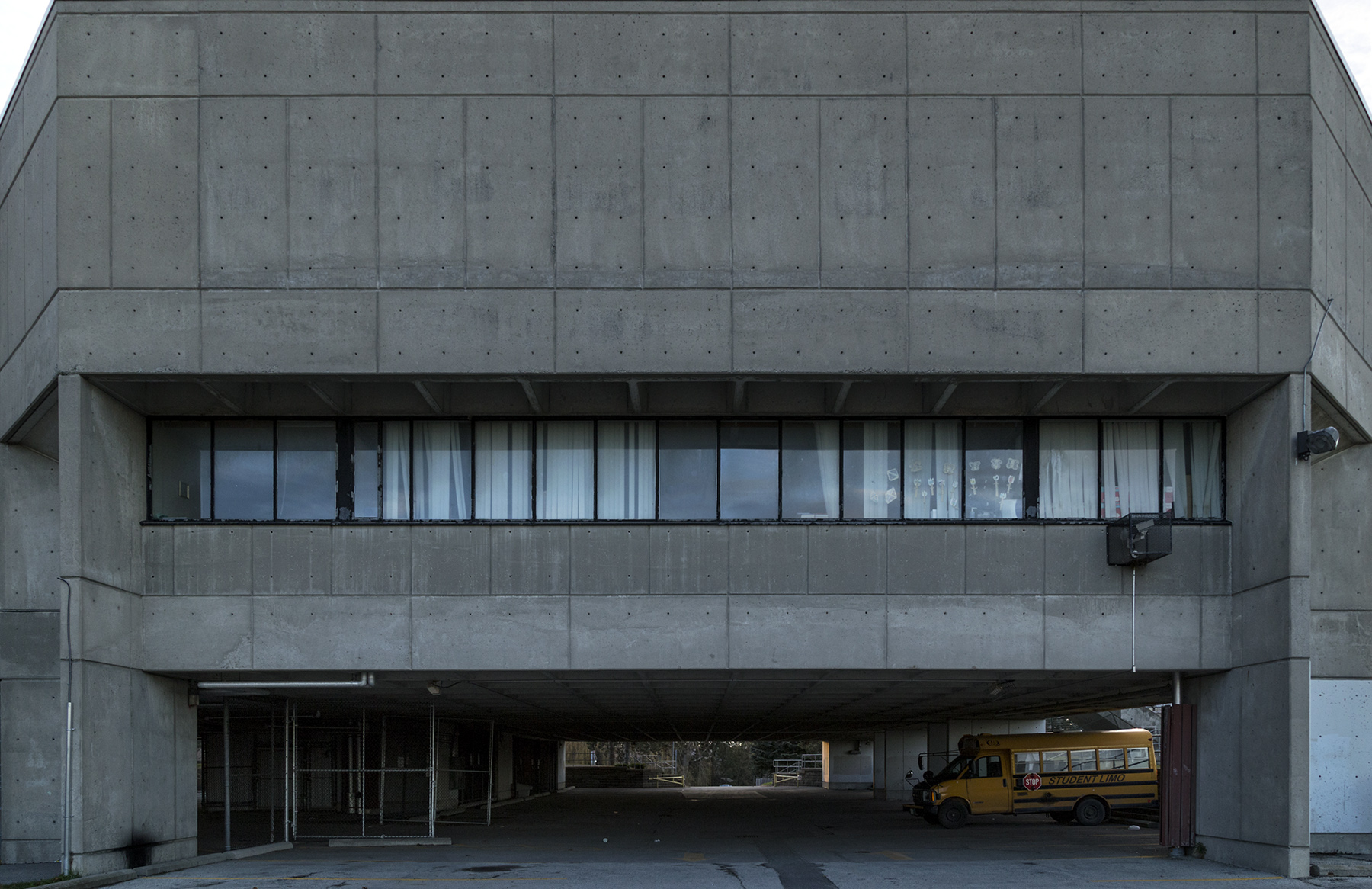
20151230. Scarborough Public School Brutalism. Canadian Architect Raymond Moriyama, 1969.
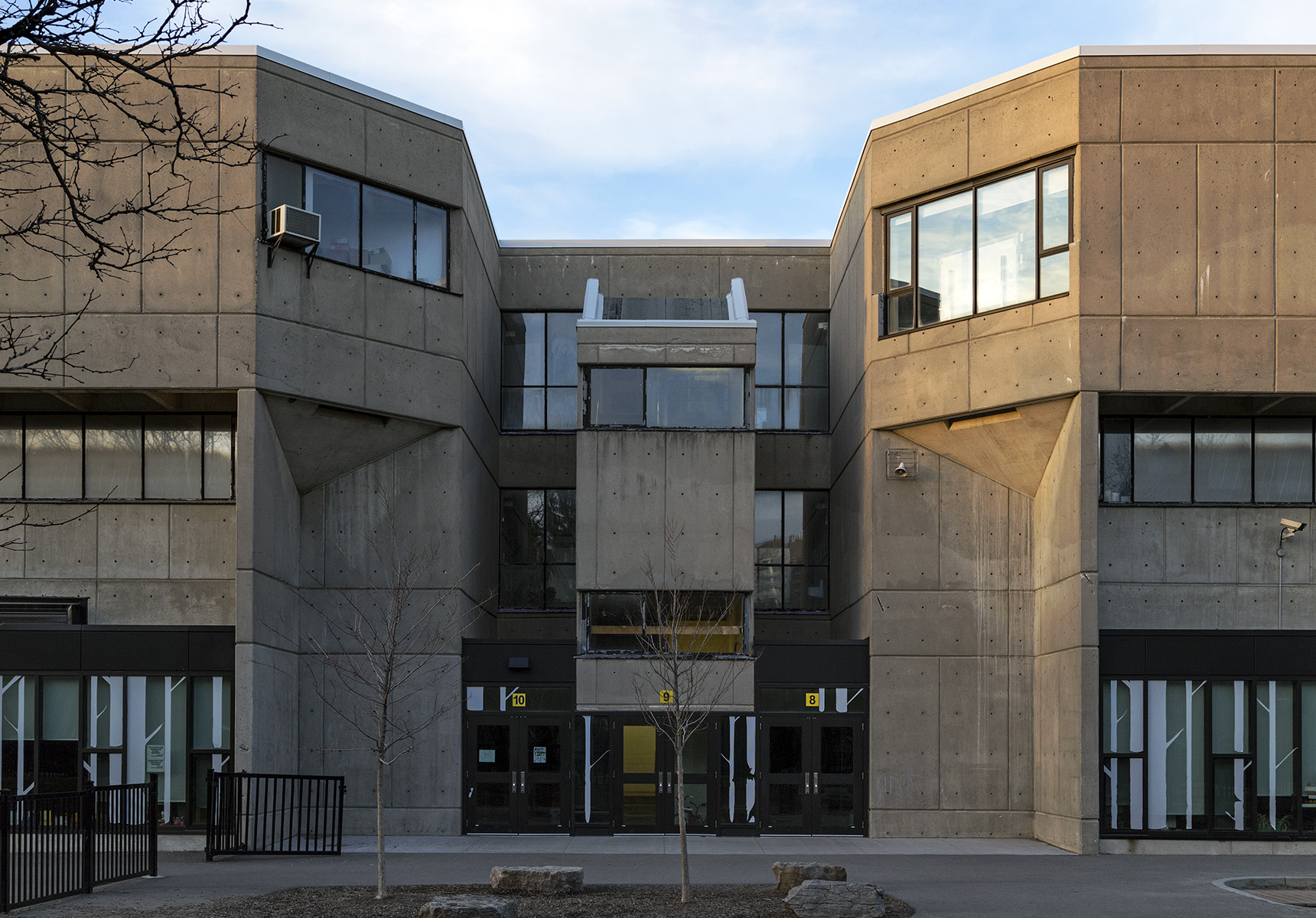
20151222. Etobicoke’s Toronto District School Board Education Centre is a Brutalist place to be.
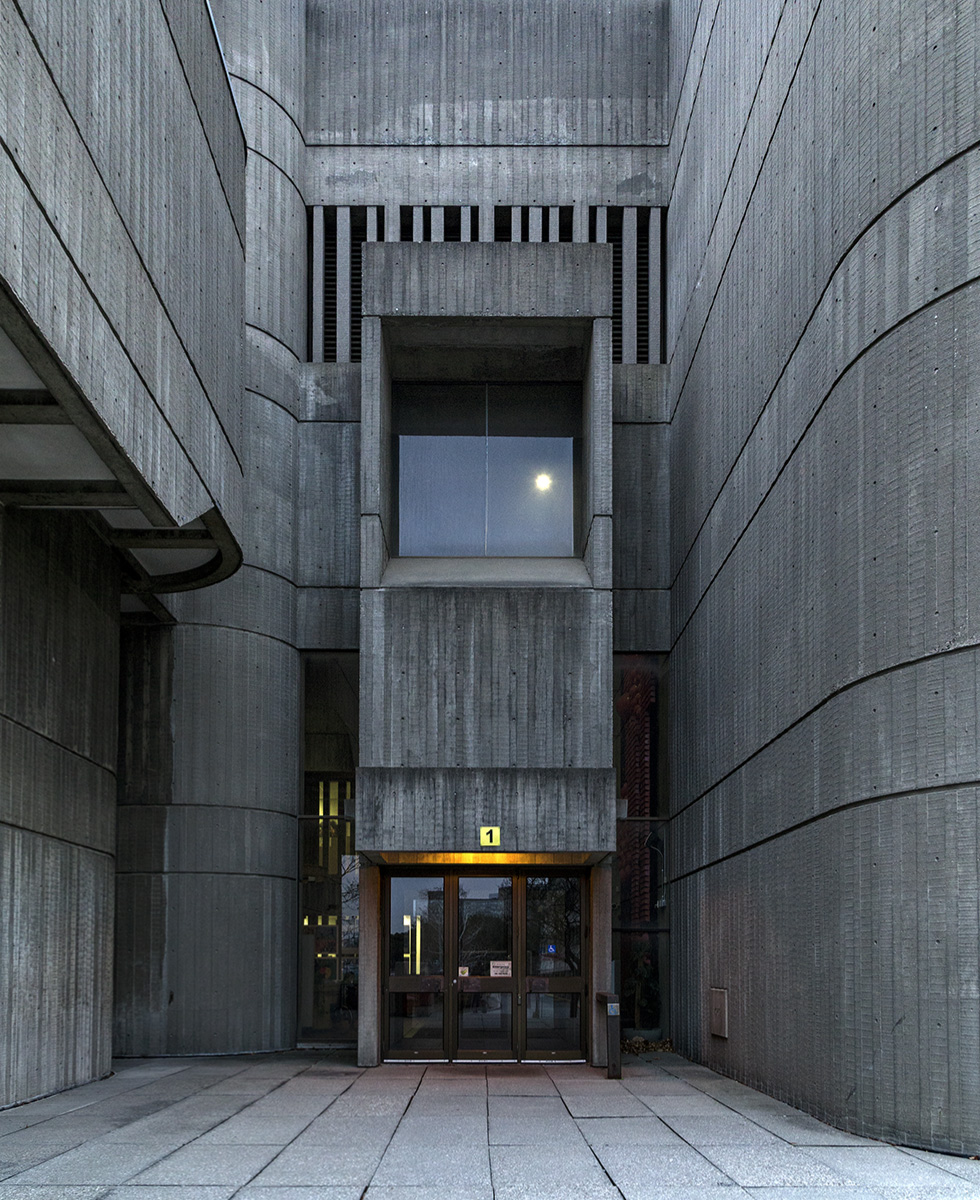
20150906. A cleverly crafted concrete ceiling. Minimal Aesthetic 67.
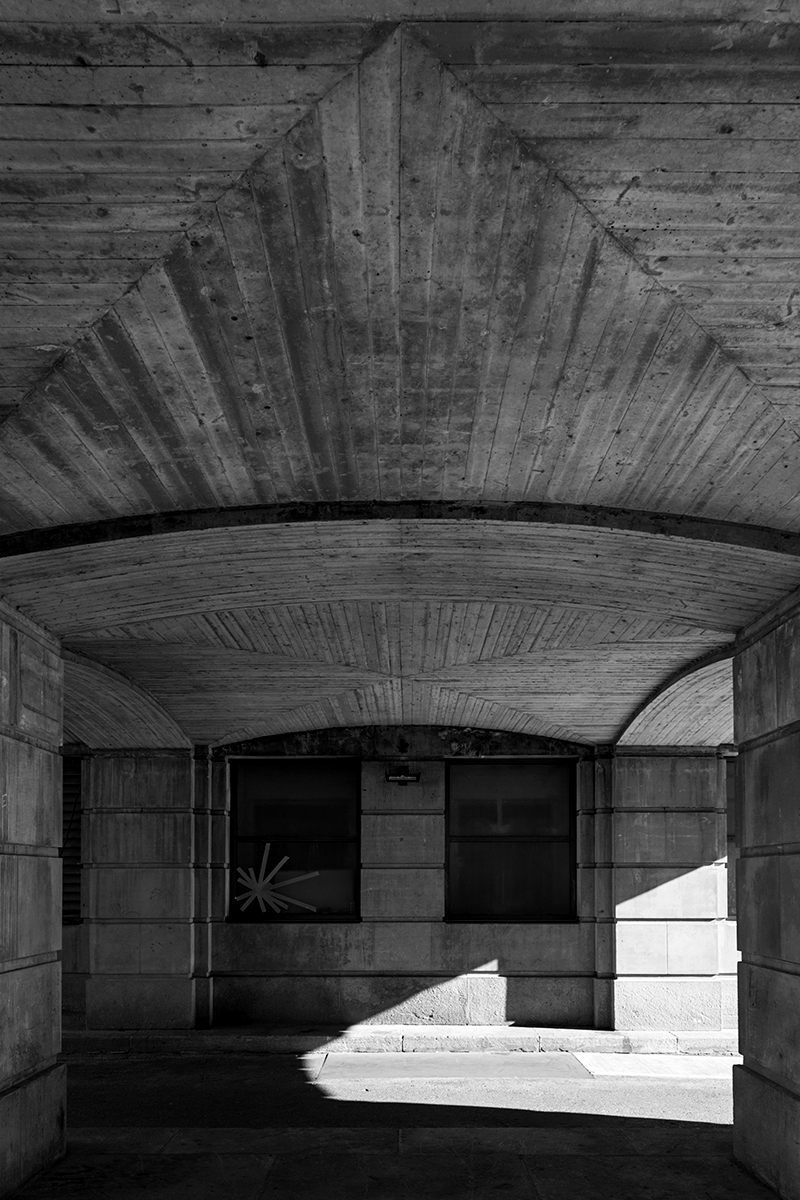
20150710. Beton brut bulwark (exposed wood-mold textured poured-in-place concrete wall). Minimal Aesthetic 60.
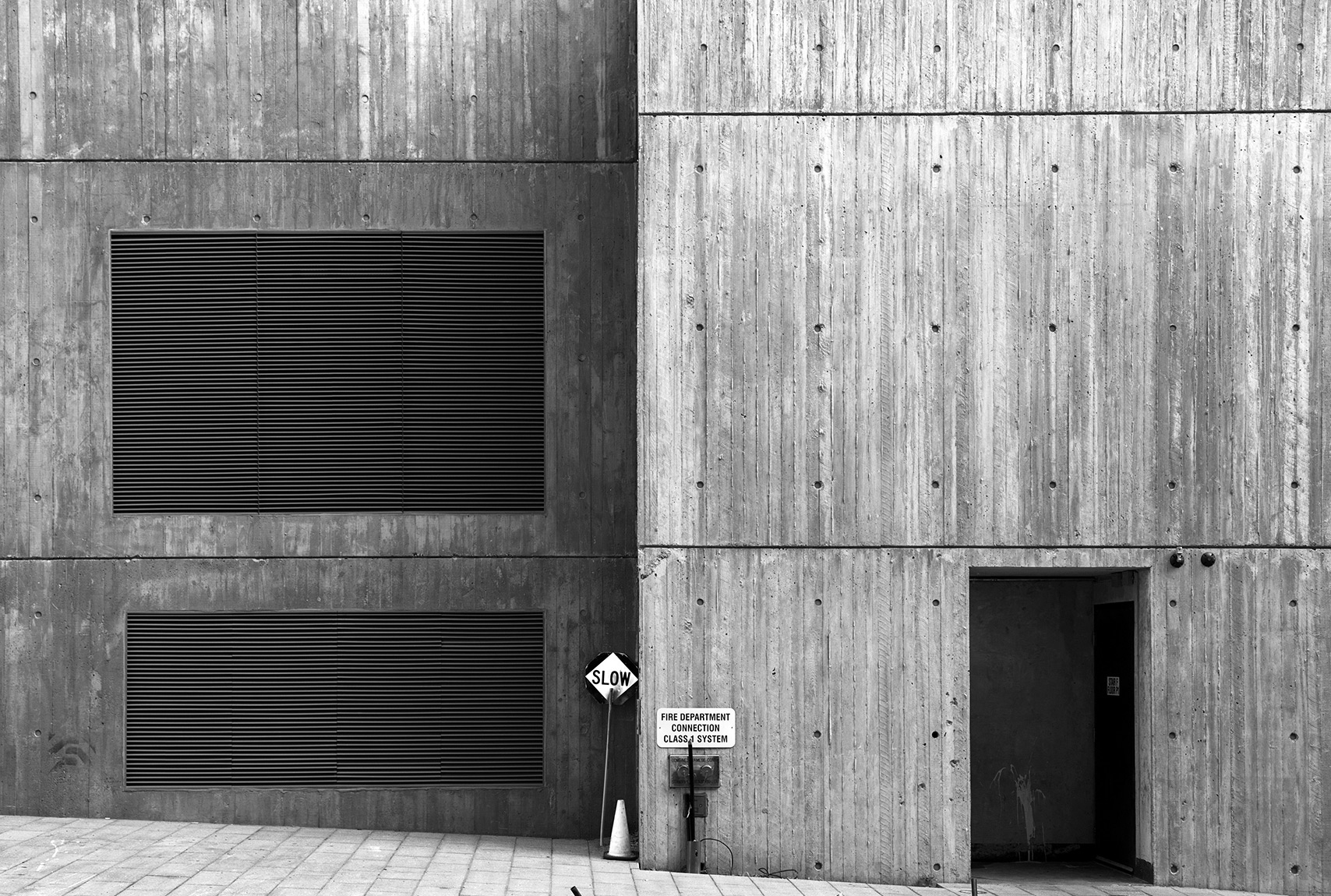
20150321. The oblong spirals of a concrete stairwell at the University of Toronto Scarborough Campus Andrews Building.
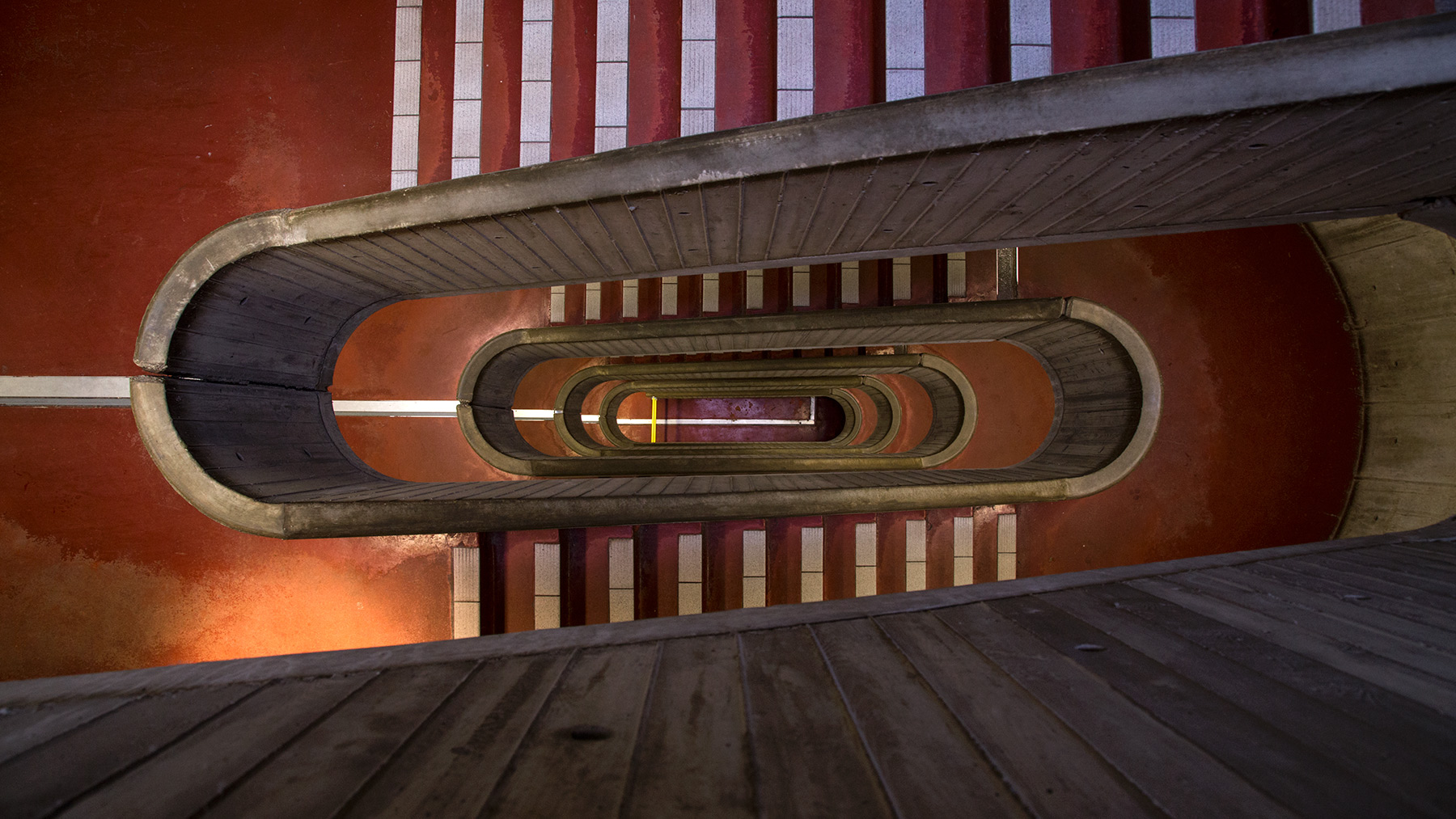 The Andrews Building containing these stairwells was designed by the Australian architect John Andrews in 1965 who later went on to design the CN Tower.
The Andrews Building containing these stairwells was designed by the Australian architect John Andrews in 1965 who later went on to design the CN Tower.
Note the raw concrete (beton brut) look furnished by the wood forms in which the concrete was poured in place.

