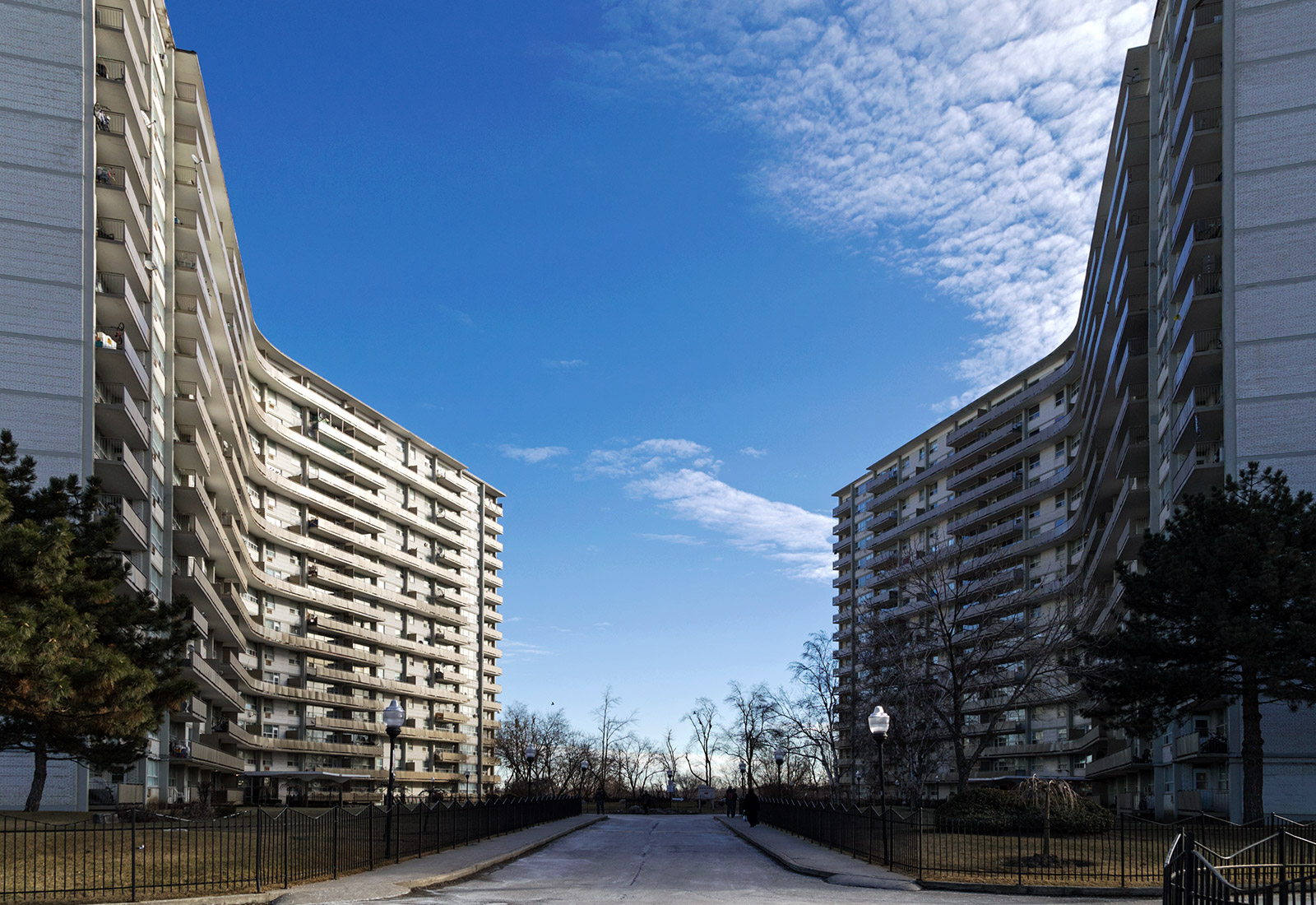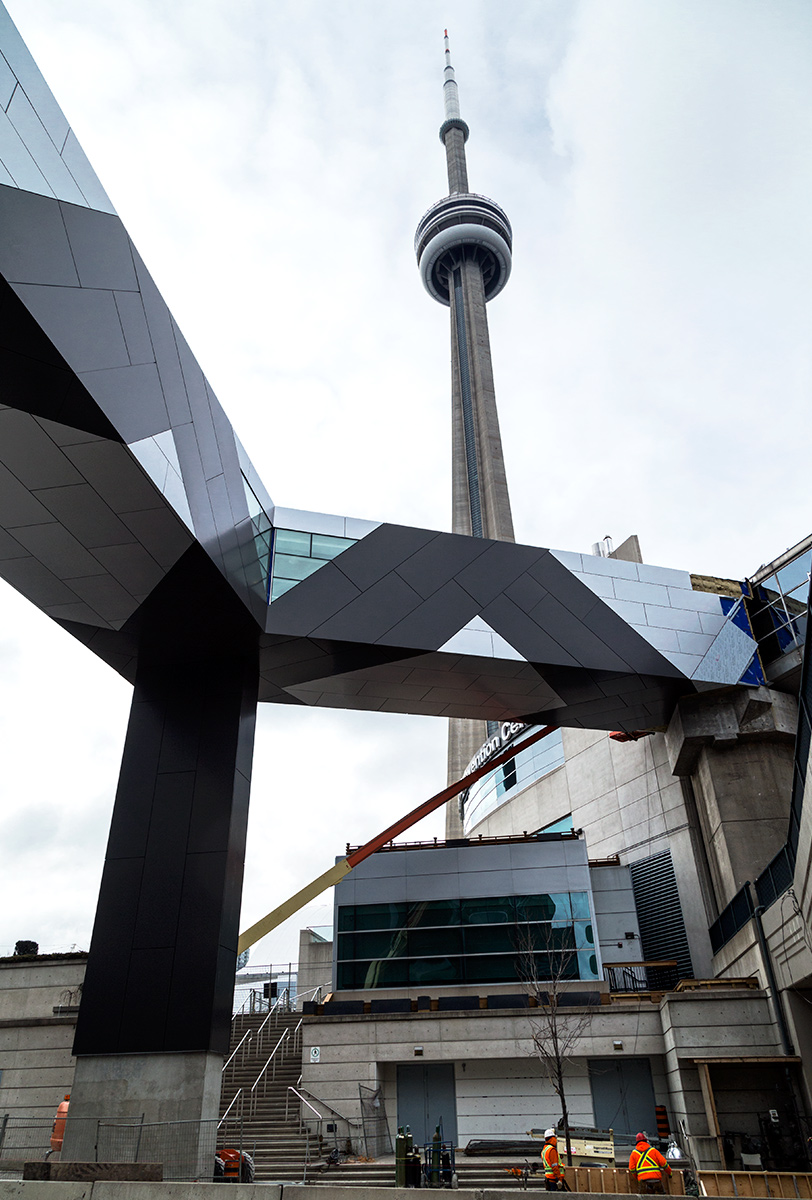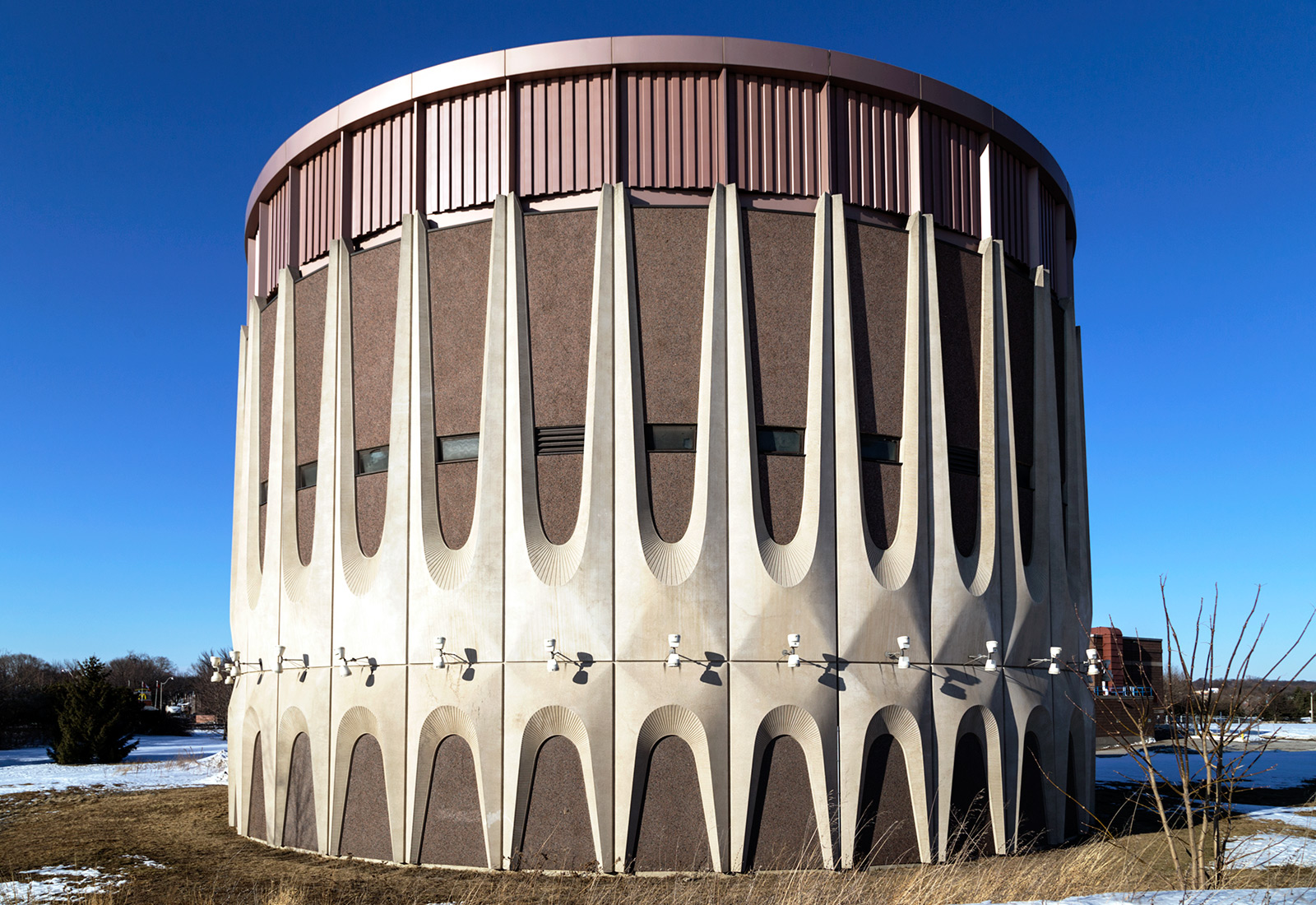 The attributes that make this building unique include the circular plan, the engaged inverted engaged catenary arches on the lower wall and the taller engaged catenary arches on the upper wall with fins that extend beyond the original roofline. Unfortunately, the recently added metal penthouse (or cap on top) obscures these fins from view and diminishes the brilliant original design that you can see at http://commons.wikimedia.org/wiki/File:Pumping_station_in_Ashbridges_Bay_Toronto.jpg. This pumping station is officially known as the Mid-Toronto Interceptor Pumping Station but being a part of the Ashbridges Bay Treatment Plant, it goes by the name Building T.
The attributes that make this building unique include the circular plan, the engaged inverted engaged catenary arches on the lower wall and the taller engaged catenary arches on the upper wall with fins that extend beyond the original roofline. Unfortunately, the recently added metal penthouse (or cap on top) obscures these fins from view and diminishes the brilliant original design that you can see at http://commons.wikimedia.org/wiki/File:Pumping_station_in_Ashbridges_Bay_Toronto.jpg. This pumping station is officially known as the Mid-Toronto Interceptor Pumping Station but being a part of the Ashbridges Bay Treatment Plant, it goes by the name Building T.
Tag Archives: architecture
20150307. The space between houses offers a break in the banality in Toronto’s King West Village.
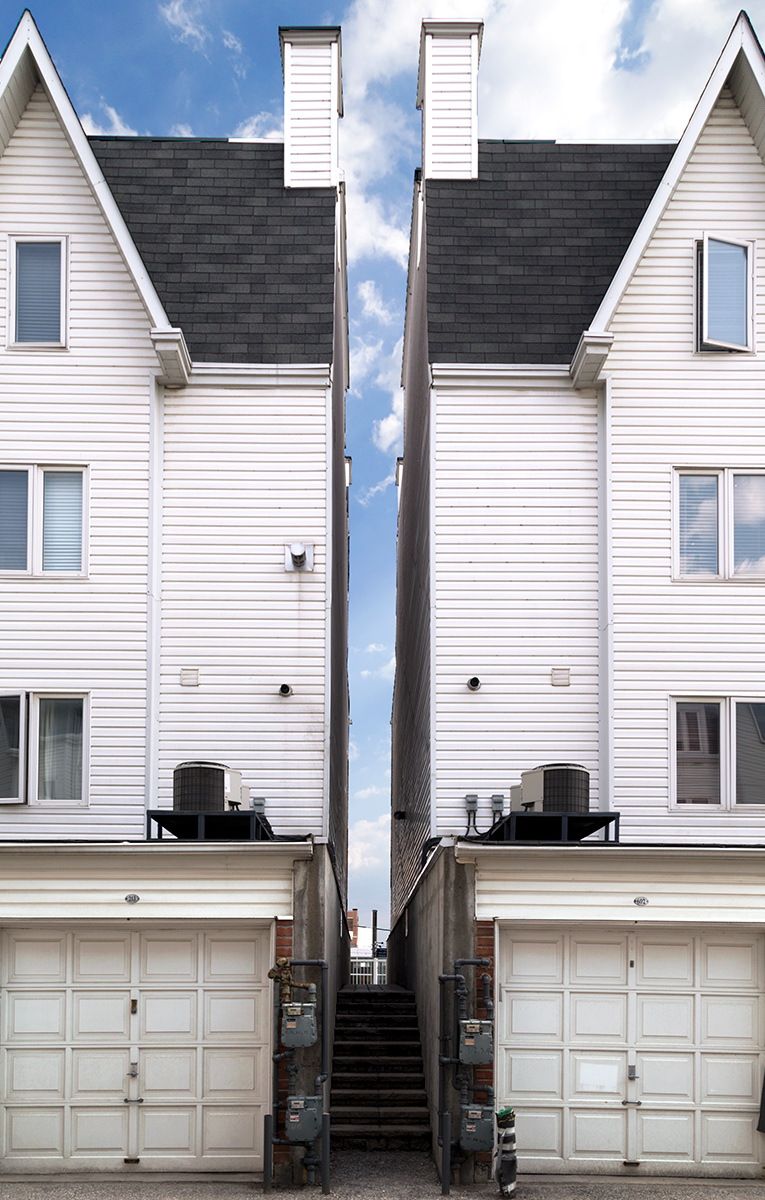
20150306. The space age exit of Toronto’s Fort York Visitor Centre to the Garrison Commons.
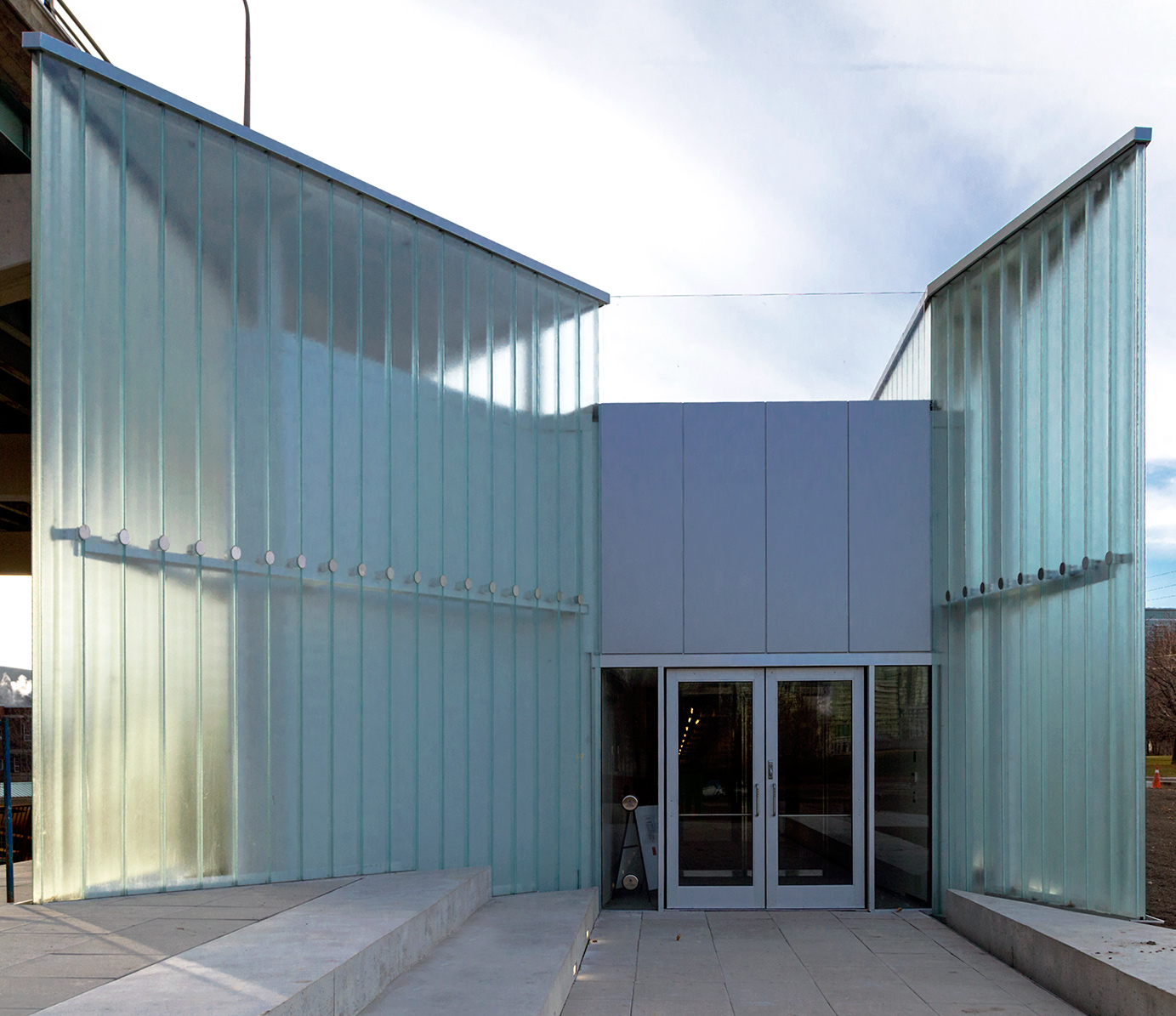
20150302. Toronto’s modern, functional, handsome yet understated St. George TTC Subway transformer station (1963).
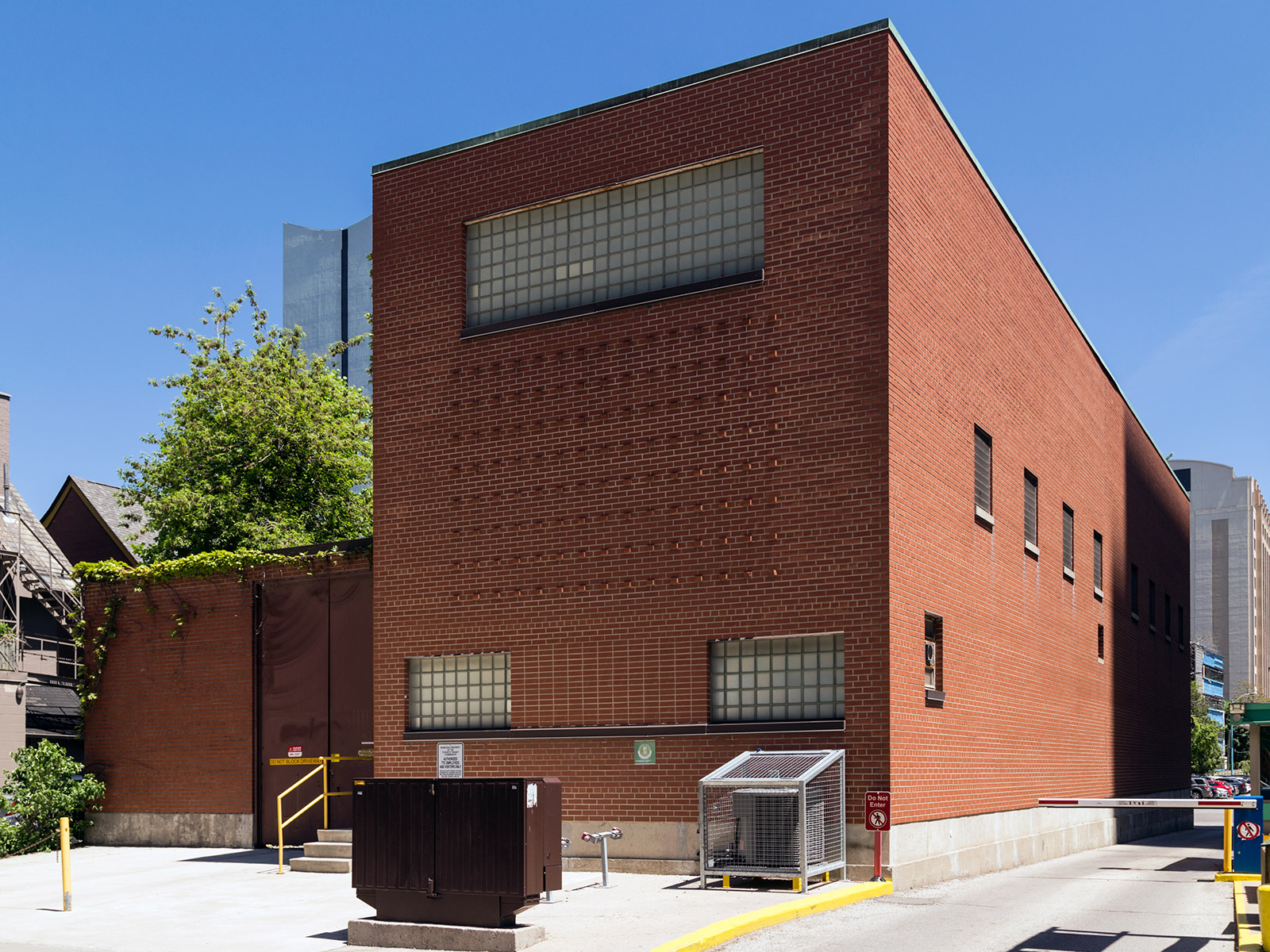
20150226. The Ryerson Student Learning Centre’s dramatic entrance at night. Toronto.
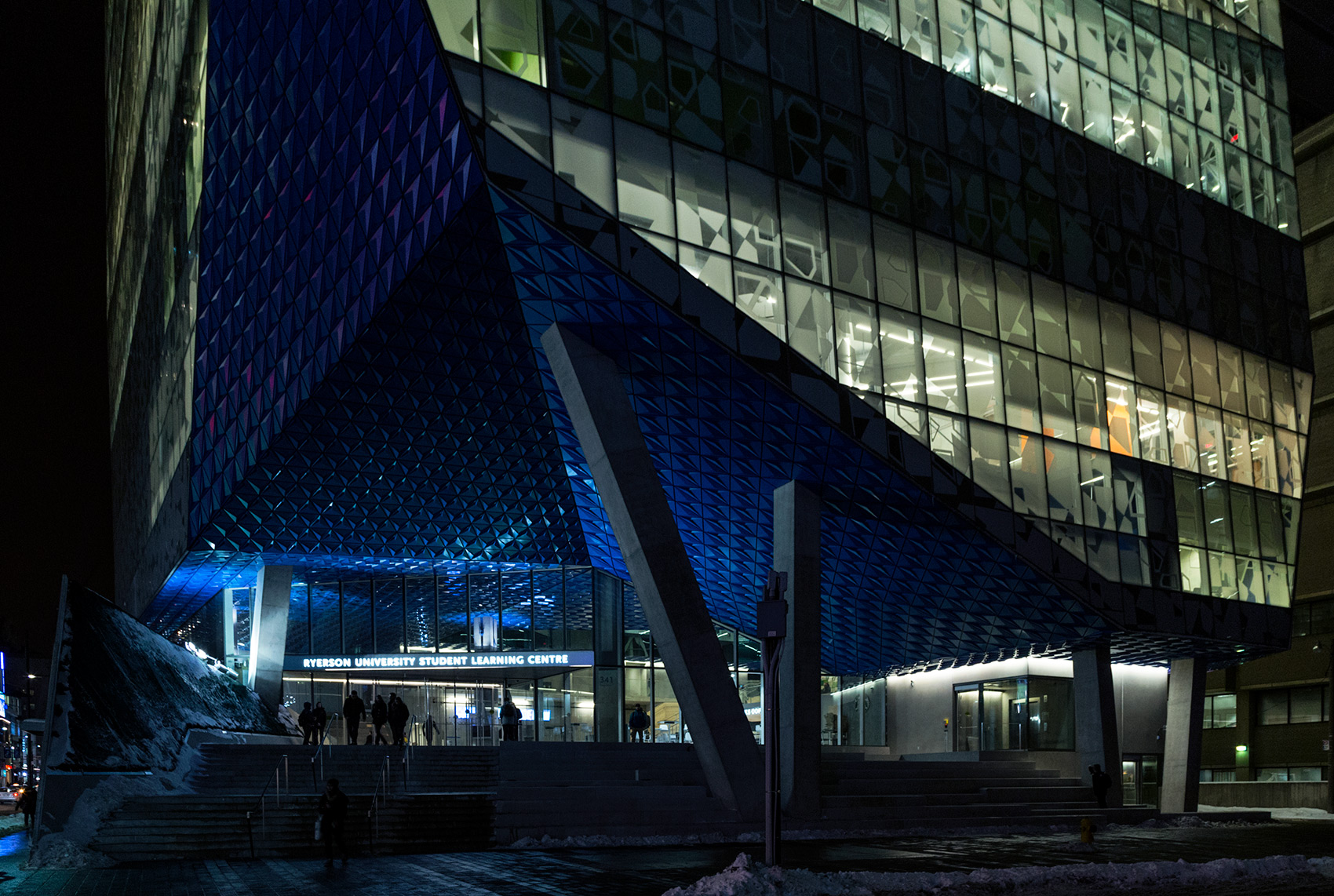 Zeidler Partnership Architects and Snohetta. 2015.
Zeidler Partnership Architects and Snohetta. 2015.
20150222. The indelible Yonge St face of Toronto’s new Ryerson University Student Learning Centre.
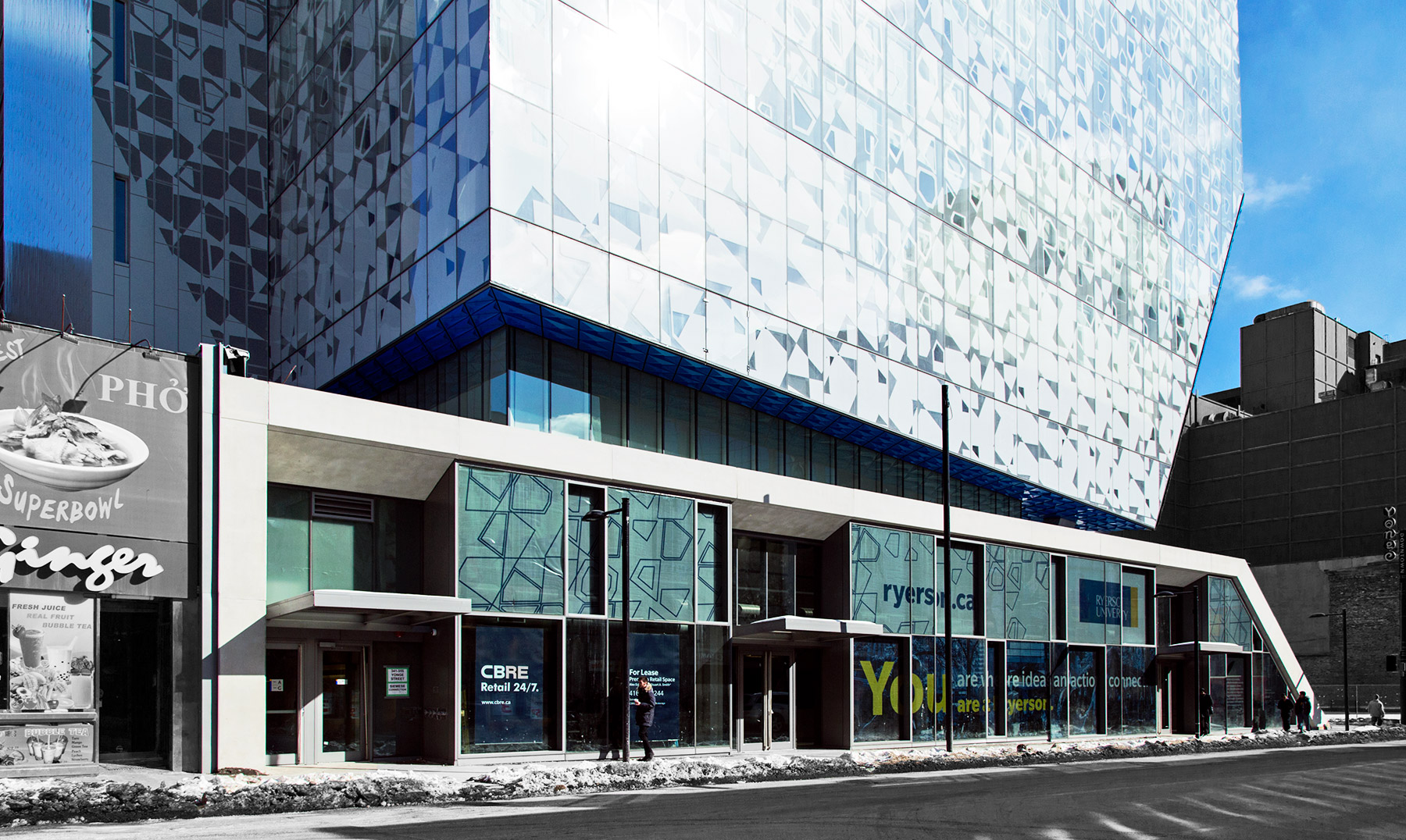
20150221. The shiny rear exterior of the new Ryerson Student Learning Centre.
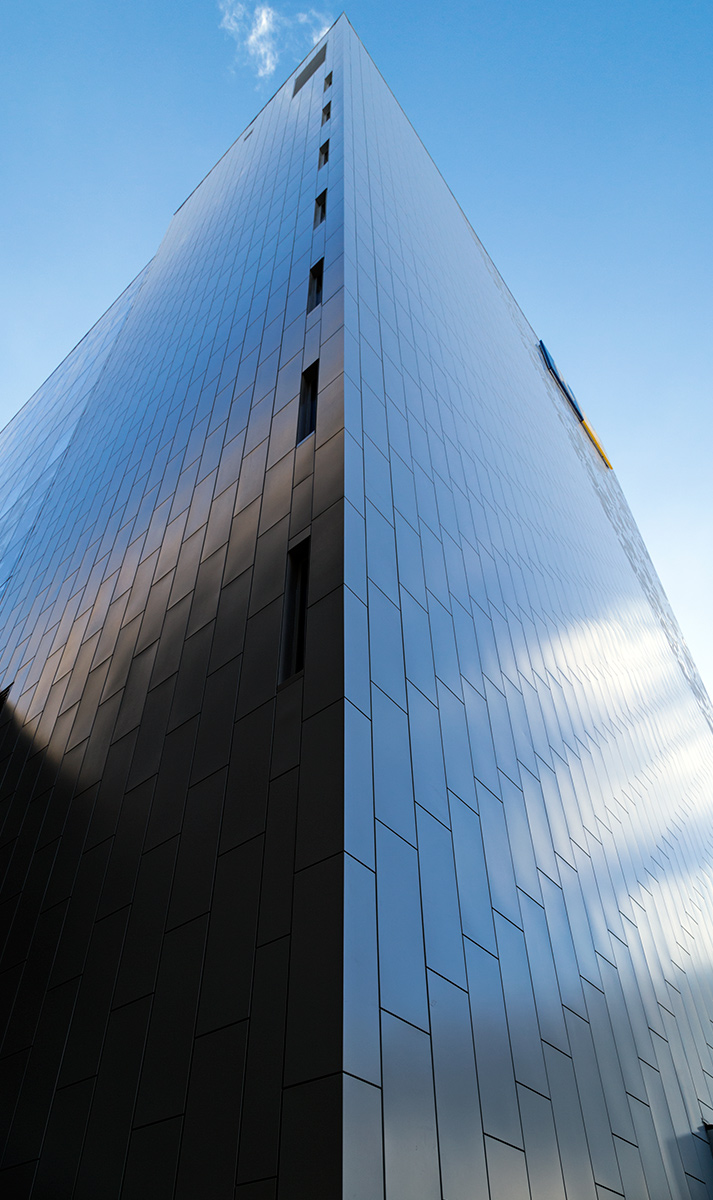
20150220. The impressive main floor atrium inside Toronto’s new Ryerson Student Learning Centre opening Monday.
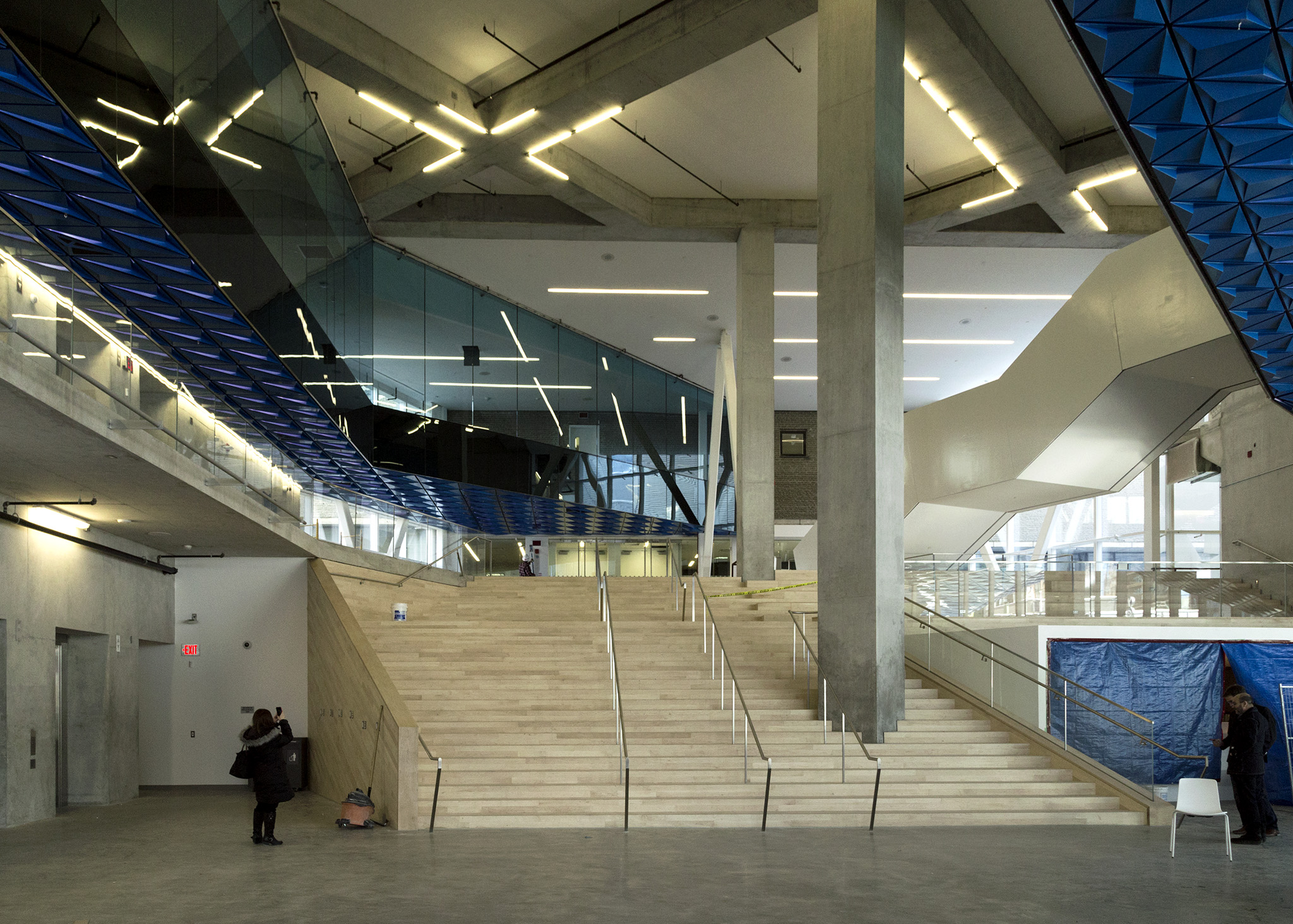
20150219. The first look inside the amazing new Ryerson Student Learning Centre that opens this coming Monday! The Beach is the completely open 6th floor gathering space, ciomplete with water, sand and sun.
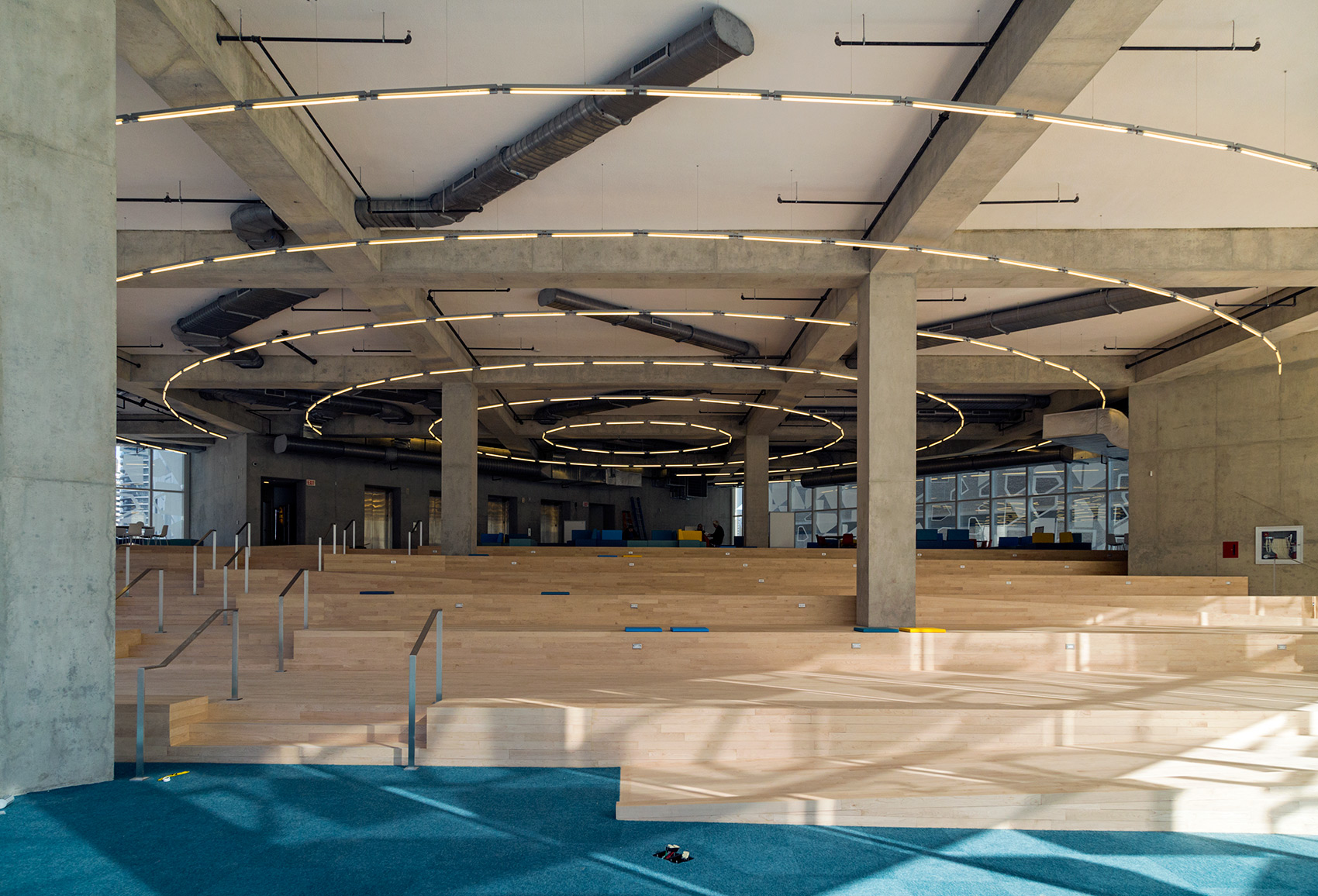
20150218. University of Toronto’s Brutalist Tartu College seems to lift off the ground as if supported only by its thin end walls.
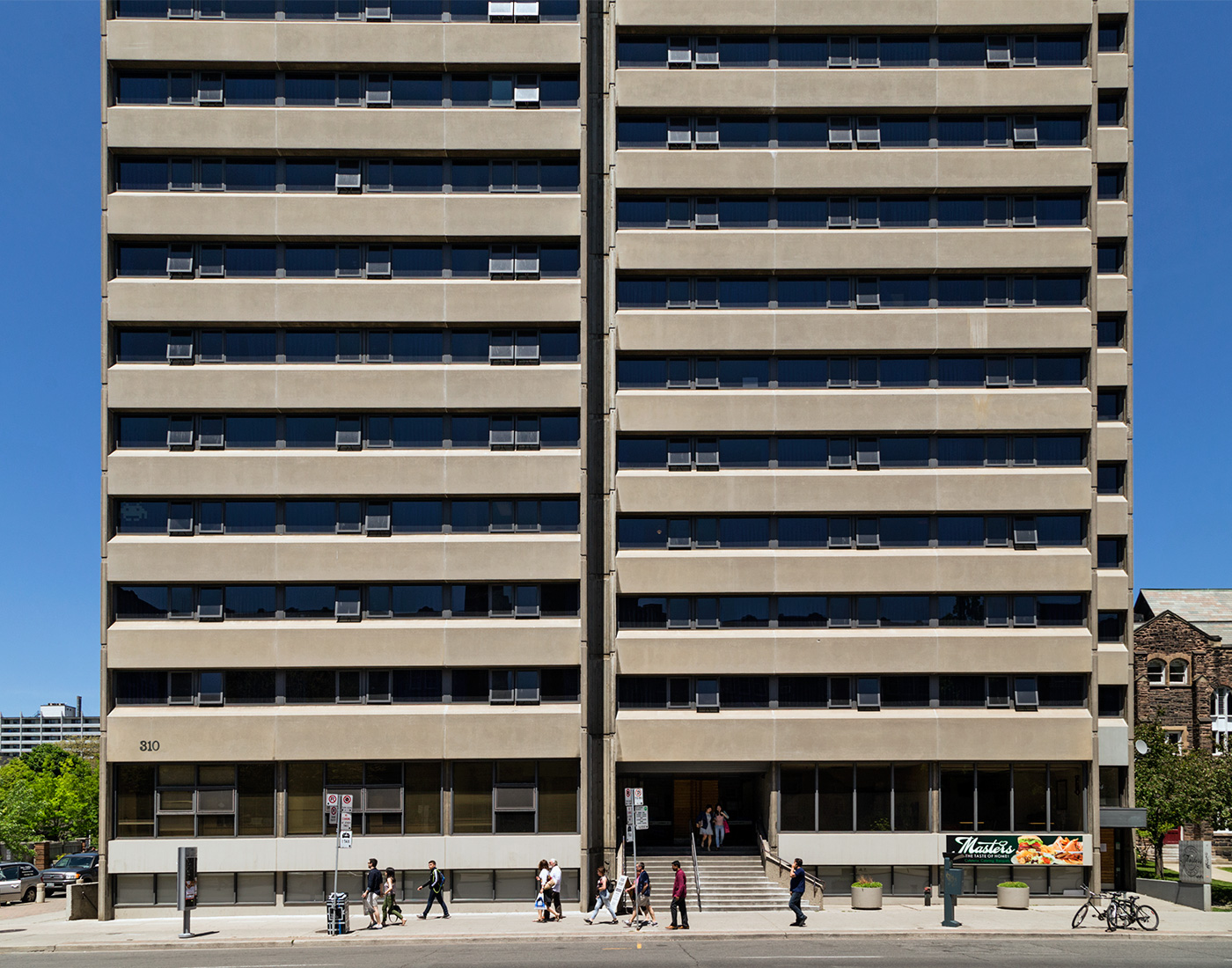 Tampold Architects, 1969.
Tampold Architects, 1969.
20150217. Toronto’s Daniel Libeskind designed L Tower and its angular chamfered SW corner.
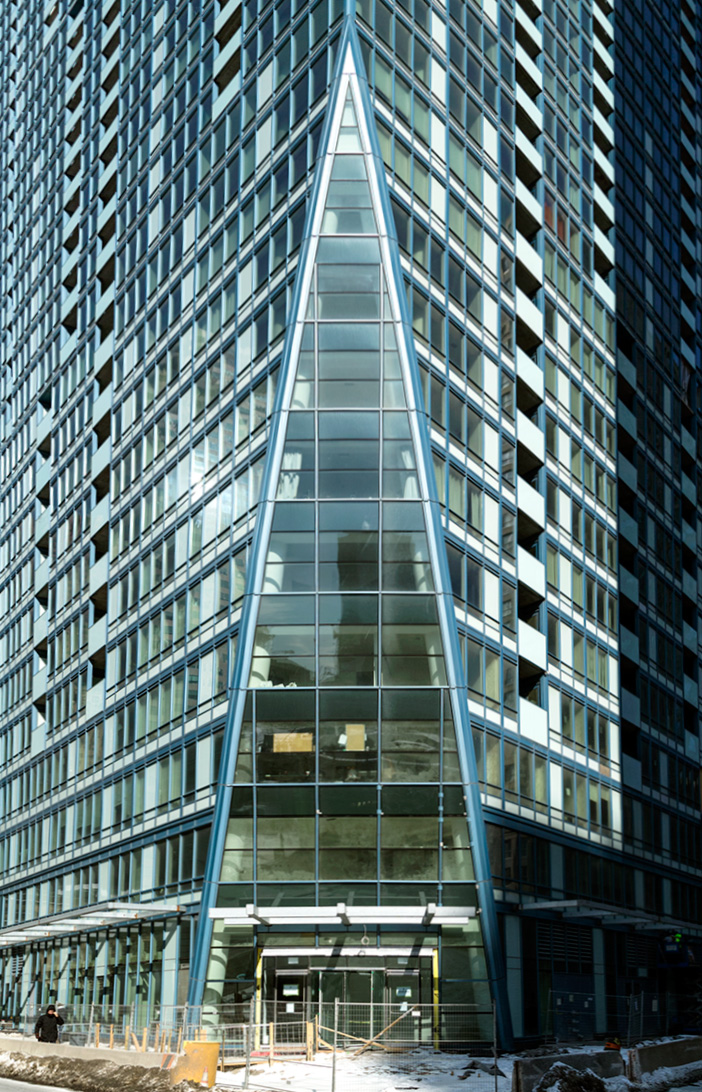
20150216. York University’s award-winning Seymour Schulich Building and Executive Learning Centre in Toronto. Hariri Pontarini Architects, 2004.
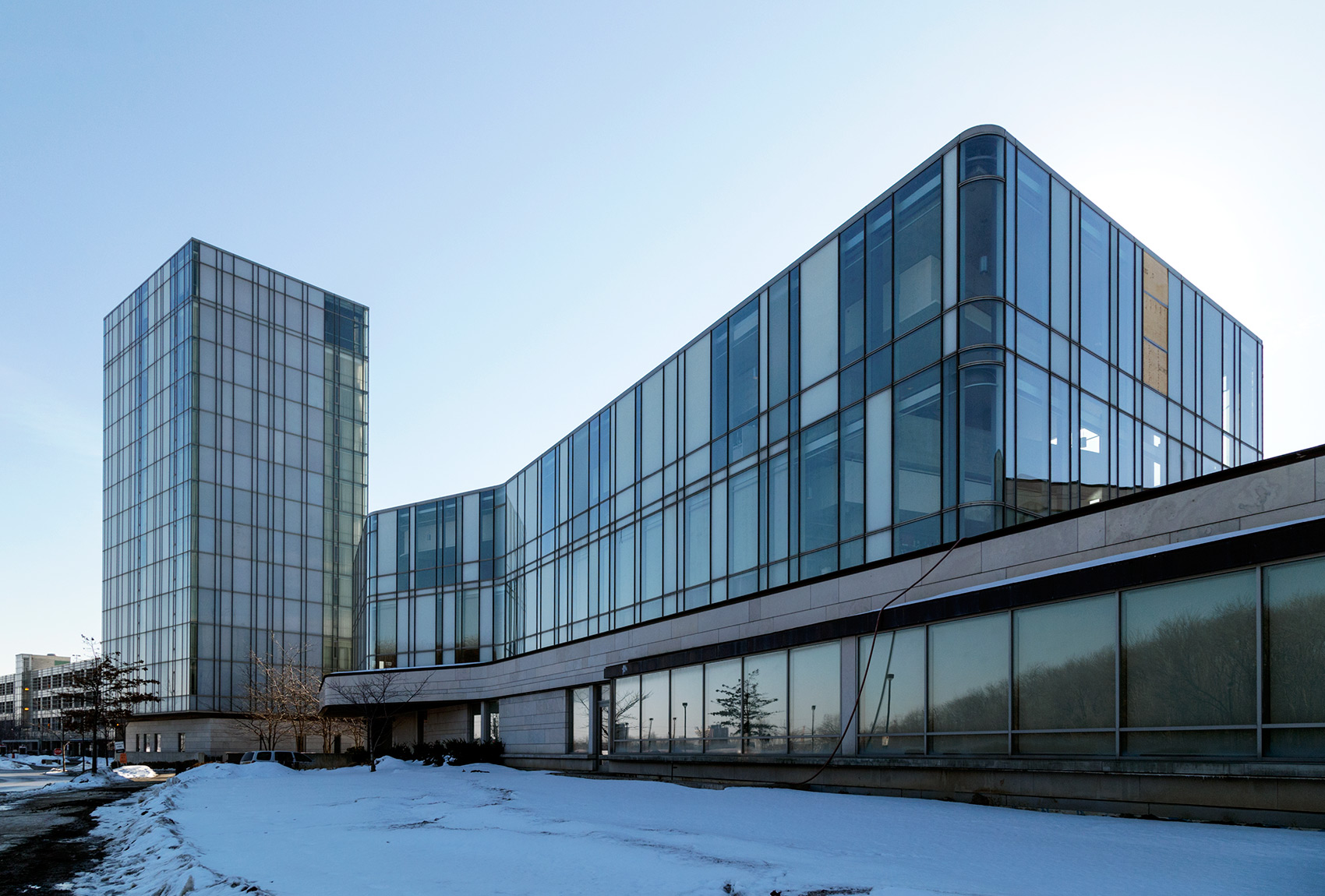 Hariri Pontarini Architects in joint venture with Robbie/Young + Wright Architects designed this building, a 2006 Governor General Medal in Architecture winner.
Hariri Pontarini Architects in joint venture with Robbie/Young + Wright Architects designed this building, a 2006 Governor General Medal in Architecture winner.
20150214. Lines and exposed concrete define the lower entrance to University of Toronto’s brutalist Robarts Library.
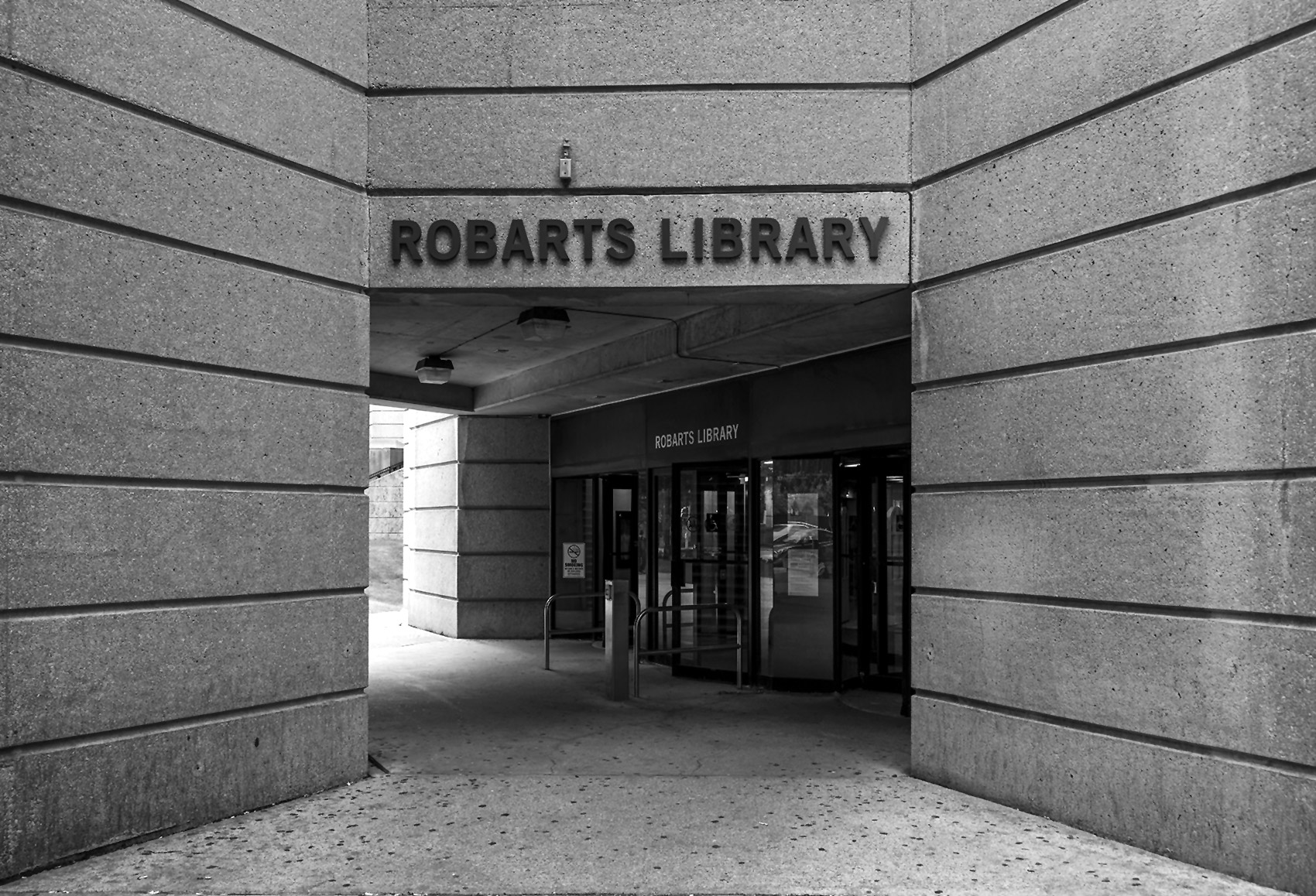
20150213. Pipes and handrails follow stairwell contours in Toronto’s TTC Pape Subway station.
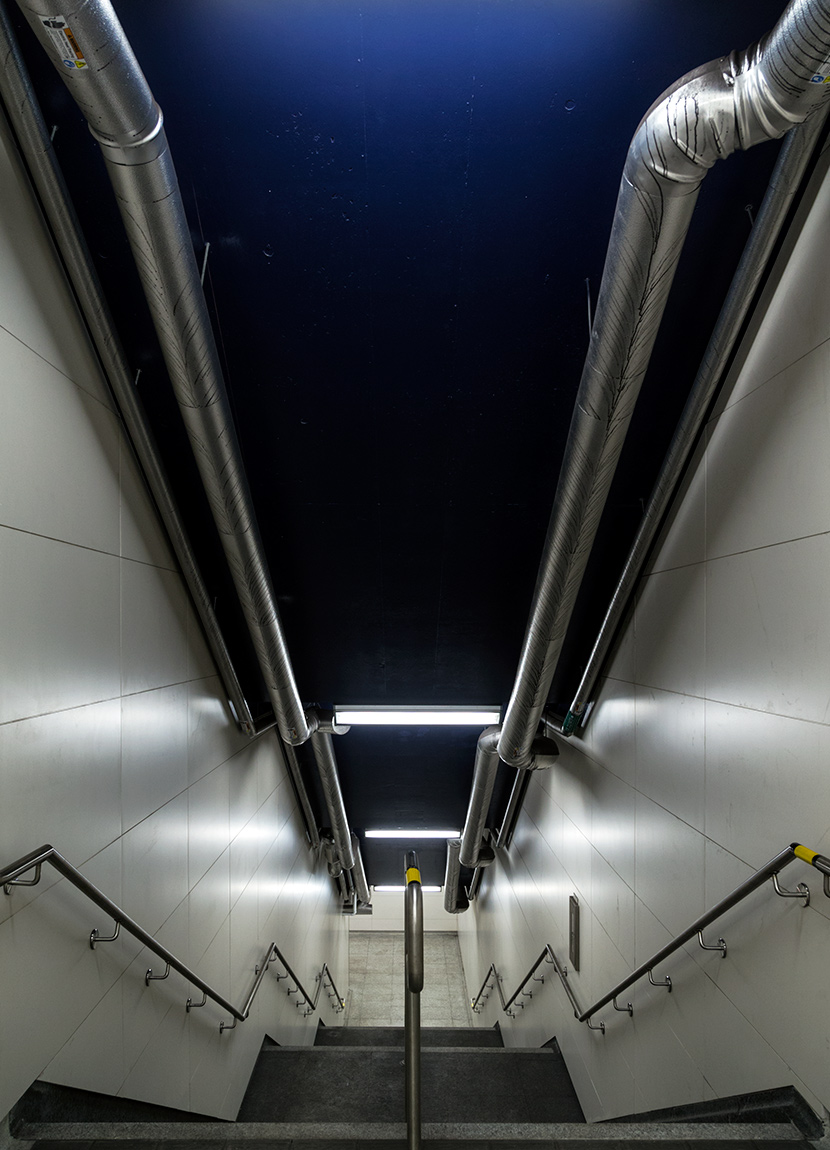
20150212. The Shim-Sutcliffe Architects award-winning Sisters of the St. Joseph Residence (East York, Toronto).
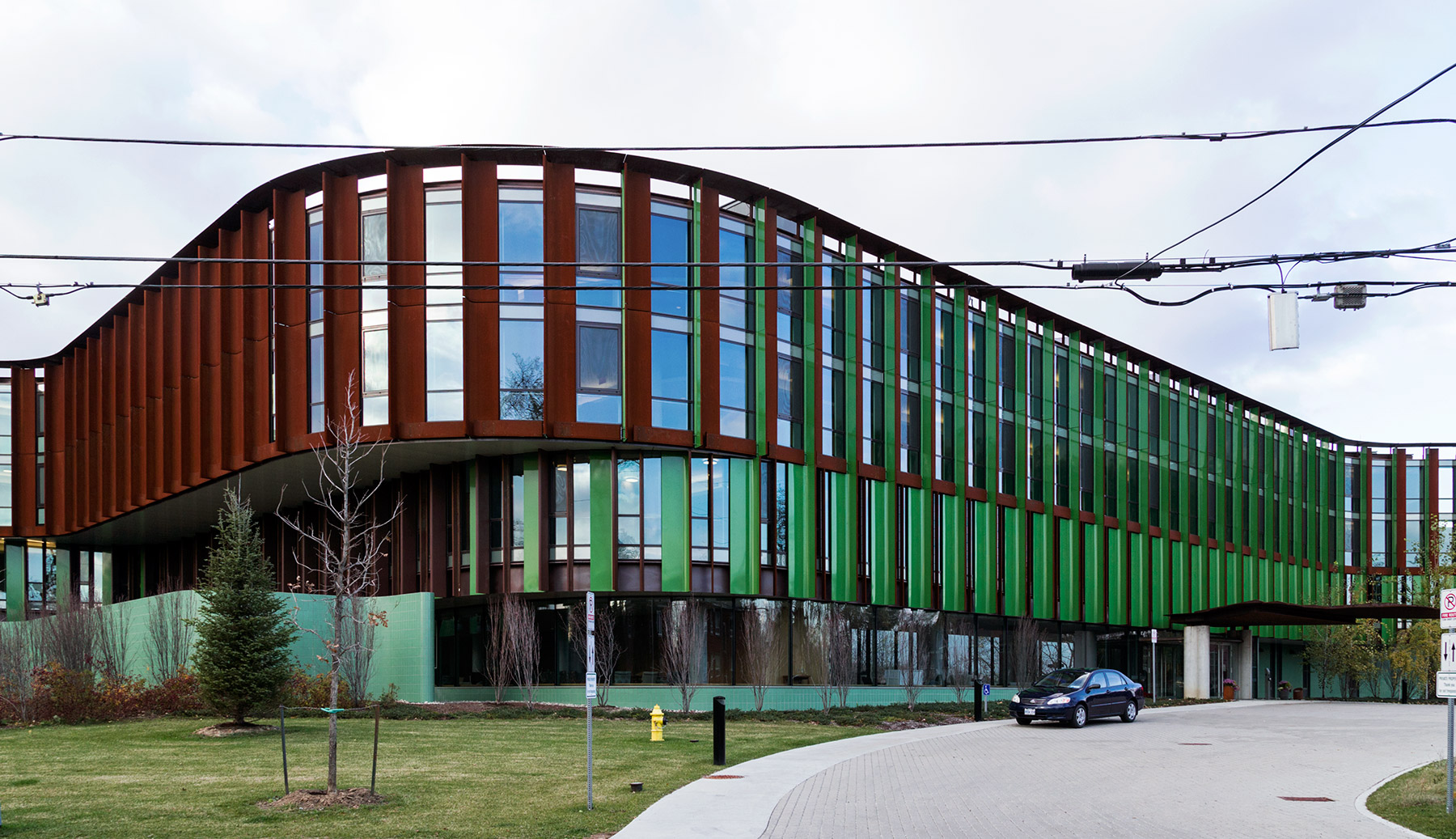
This is a hospital / assisted-living centre with impressive green features including integrated solar panels, geothermal heating and cooling, a green roof and permeable pavers in the parking lot to reduce water runoff.
20150211. Below the metal canopy of the Allen Lambert Galleria at Toronto’s Brookfield Place.
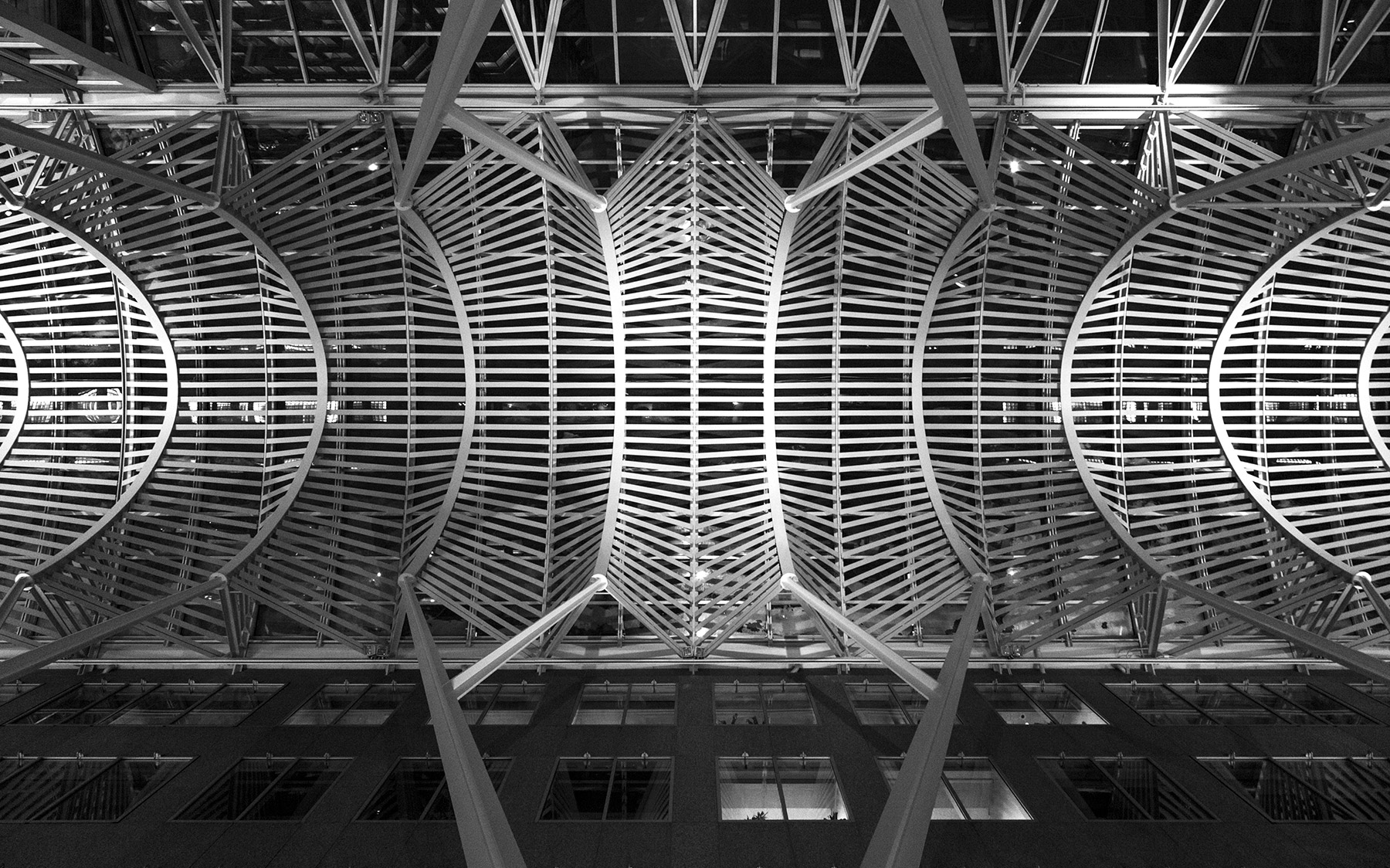
20150210. With Global Village Backpackers’ Hostel now closed, what’s next for this 1875 Second Empire building at King and Spadina?
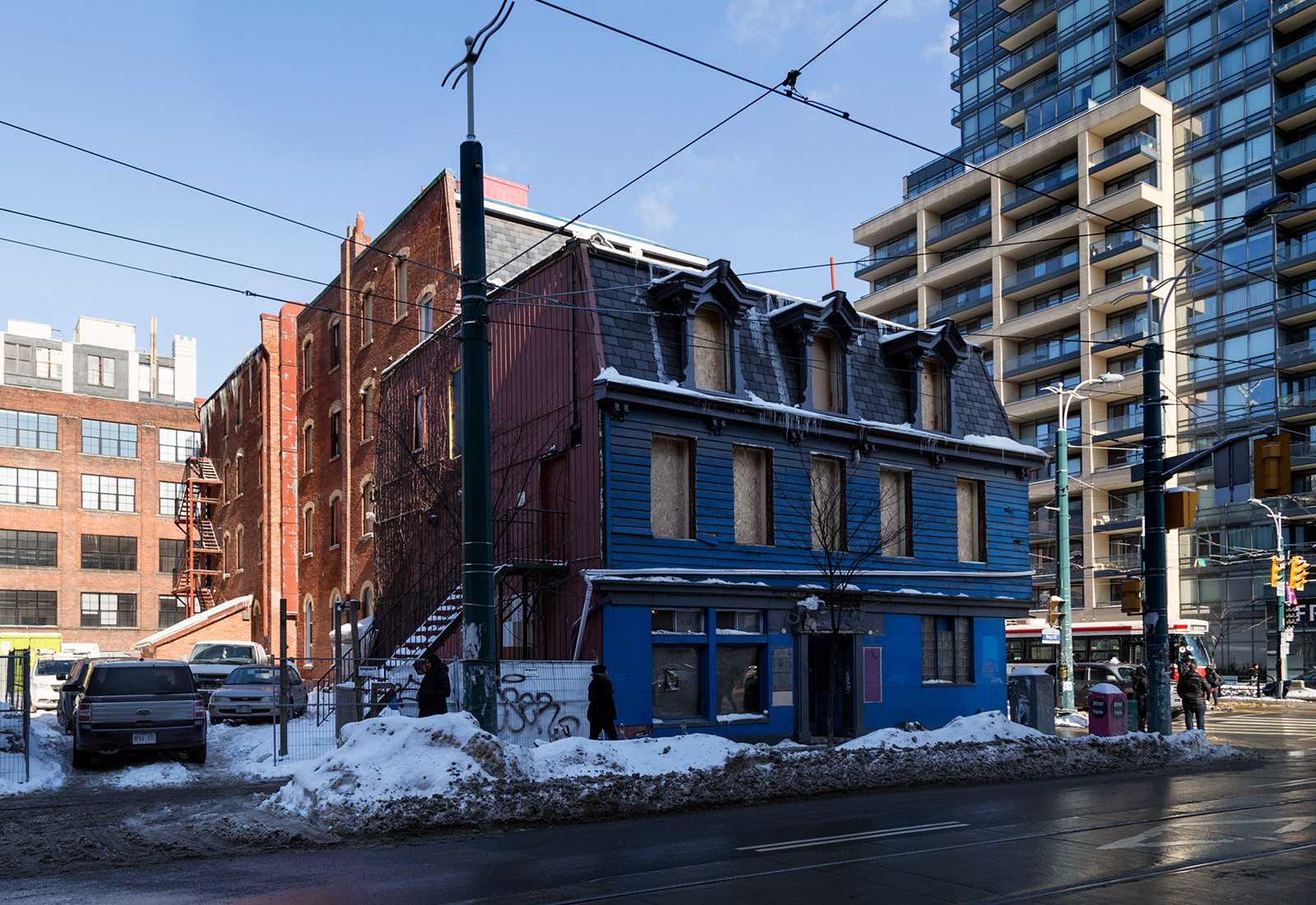 This building was originally the Richardson House. It was built in 1875 but then modified in 1882 and 1890. In 1917 it became the Spadina Hotel where Leonard Cohen and the Rolling Stones played, a Jack Nicholson film was made and Ernest Hemingway stayed. In 1997 it became the Global Village Backpacker’s Hostel. Late last year the owner died and the place was quickly closed up.
This building was originally the Richardson House. It was built in 1875 but then modified in 1882 and 1890. In 1917 it became the Spadina Hotel where Leonard Cohen and the Rolling Stones played, a Jack Nicholson film was made and Ernest Hemingway stayed. In 1997 it became the Global Village Backpacker’s Hostel. Late last year the owner died and the place was quickly closed up.
20150209. Down the Delta Toronto monochromatic ramp into a colourful parkade.
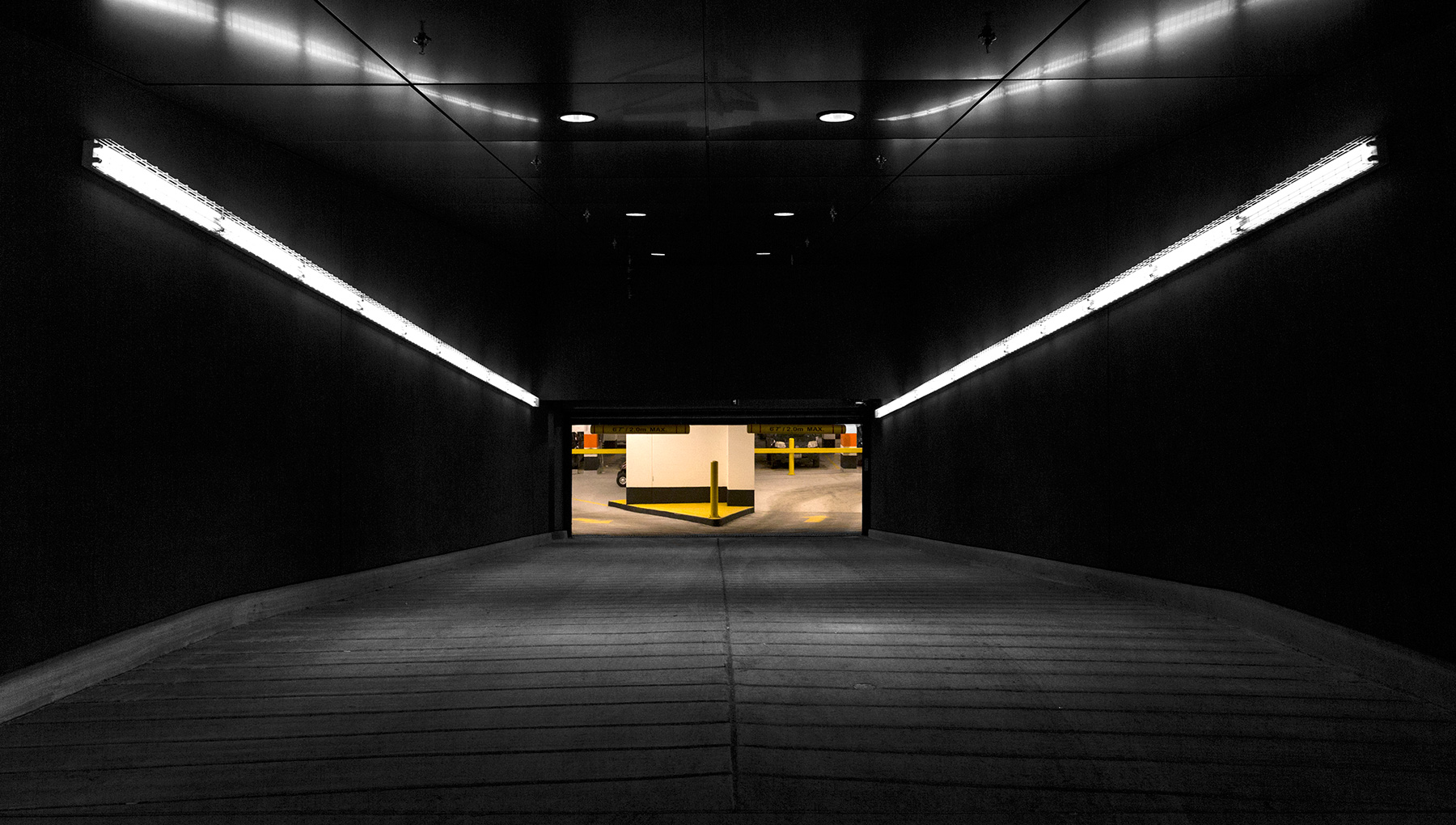
20150206. Toronto’s June Callwood Park sits in a canyon with a sheer condo cliff to the west known as Neptune 2.
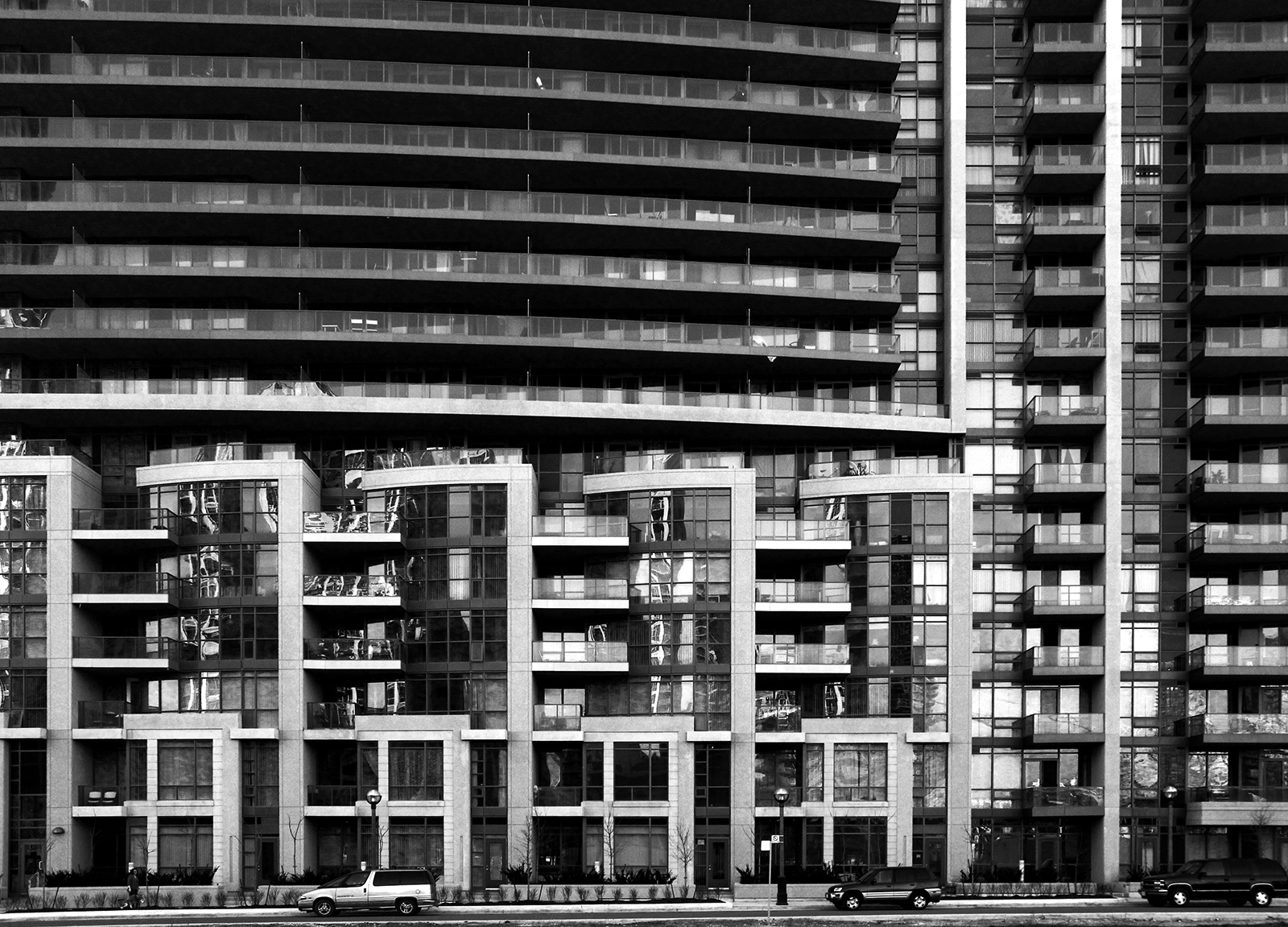
20150205. Inside the machine. Atrium on Bay in Toronto.

20150204. Mies van der Rohe’s pavilion at the Toronto Dominion Centre, Toronto II.
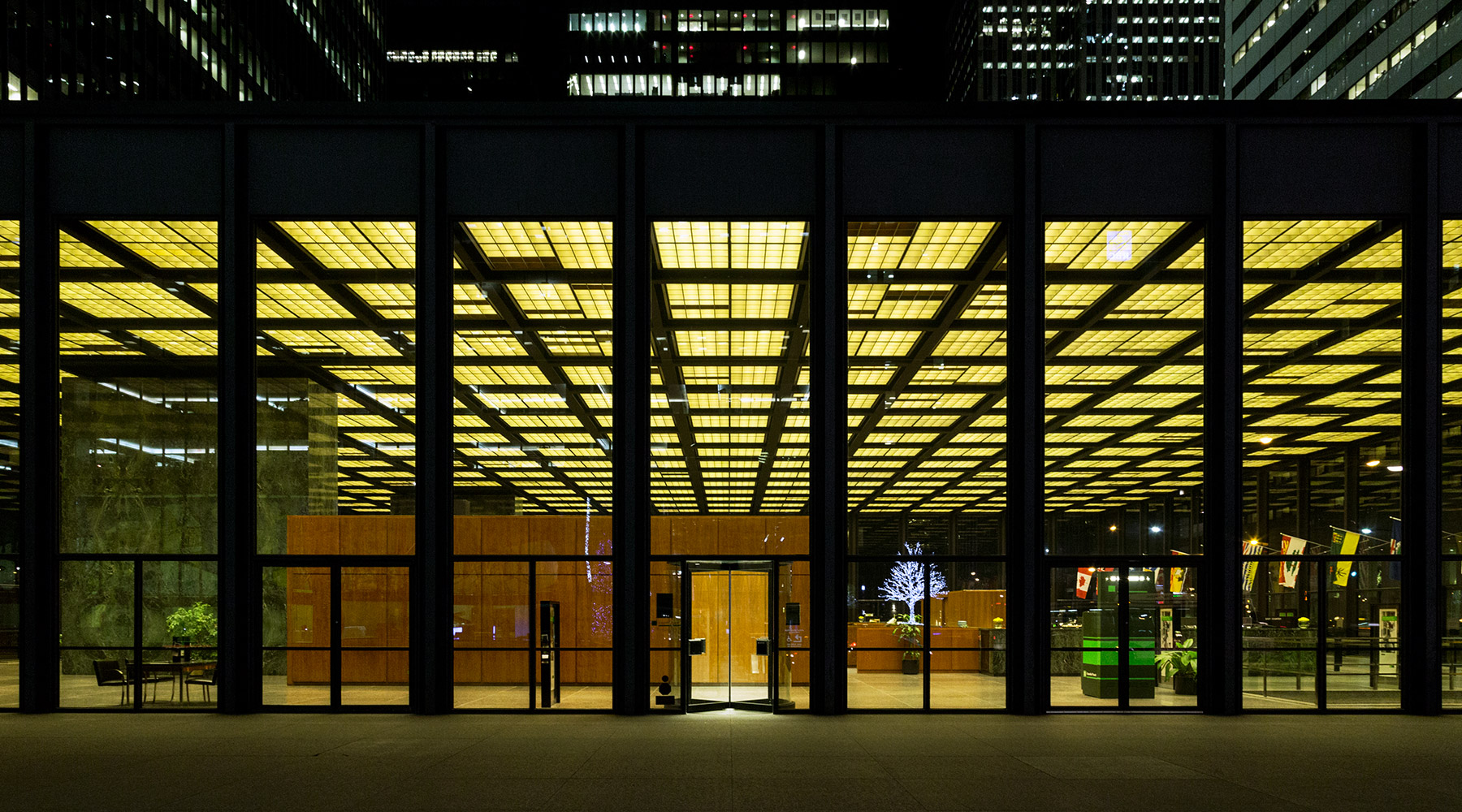
20150203. Toronto’s 1933 derelict art deco former incinerator and waste transfer station at 150 Symes in the Stockyards district.
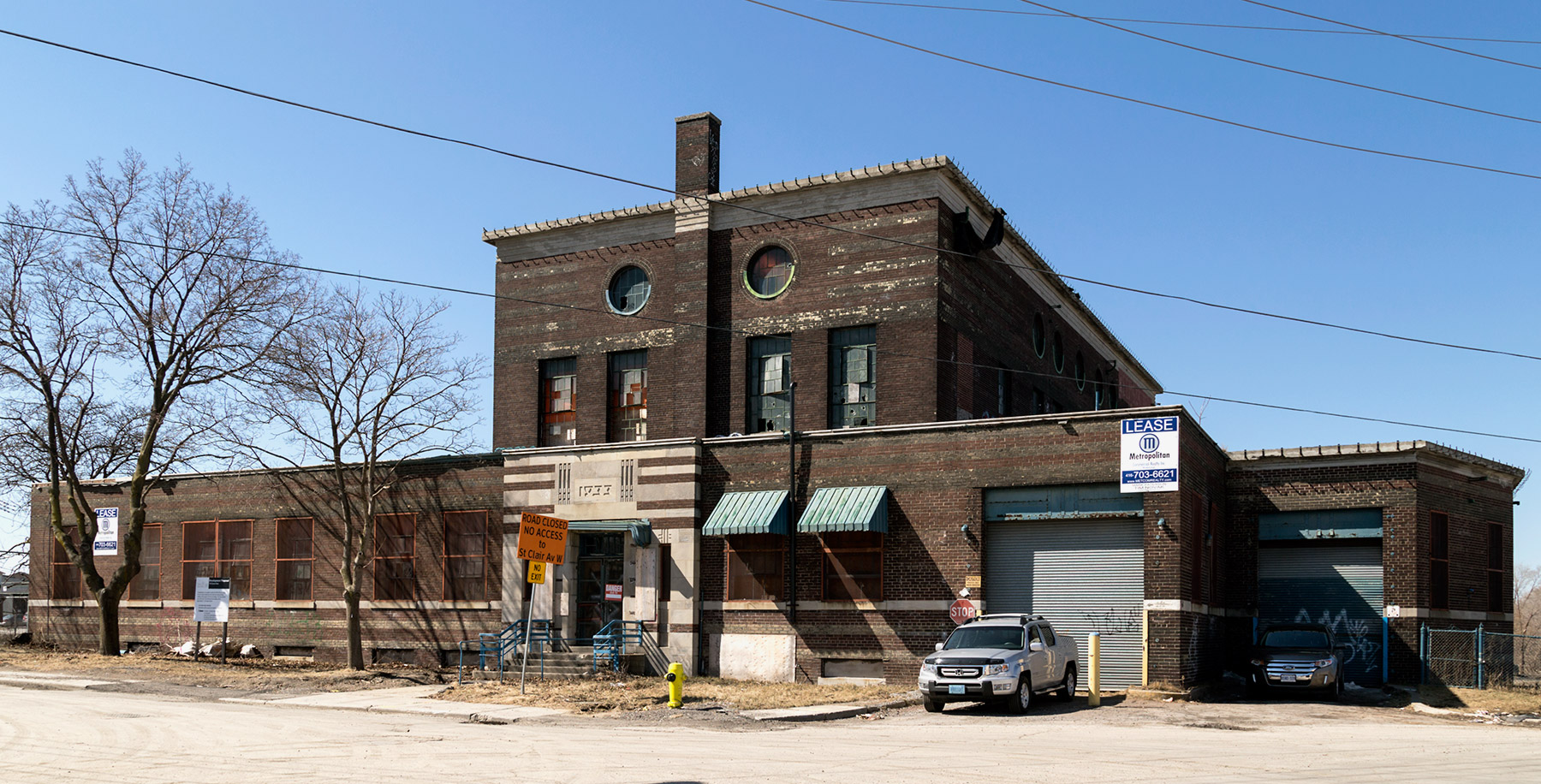
20150130. Downtown Buffalo’s mezmerizing International Style Edward A. Rath County Office Building.
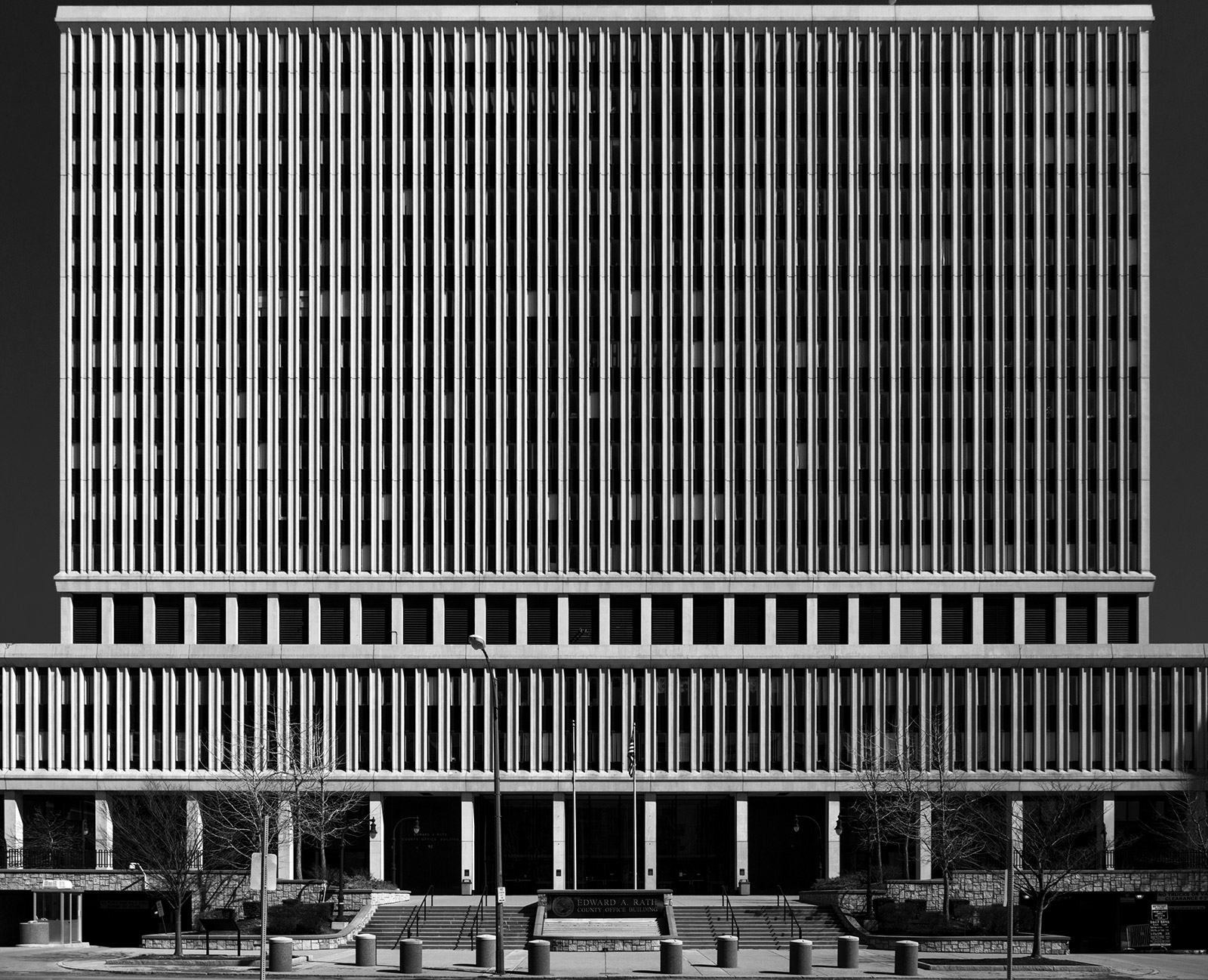
20150124. Toronto’s new PATH bridge looms above Lower Simcoe St but is dwarfed beneath the CN Tower.
20150120. Shadow versus sunlight at Parkway Place 2 and 3 (1965/66). Thorncliffe Park, Toronto.
