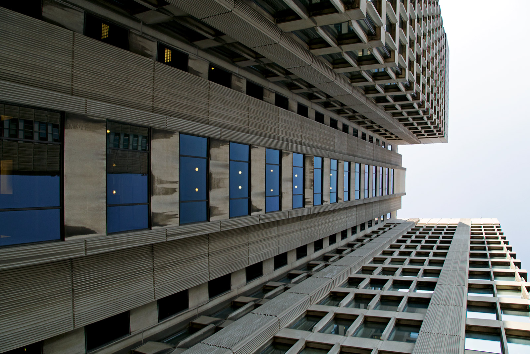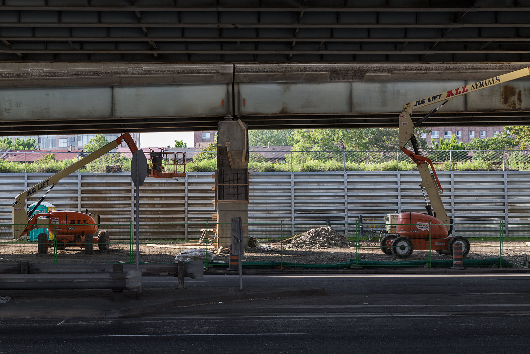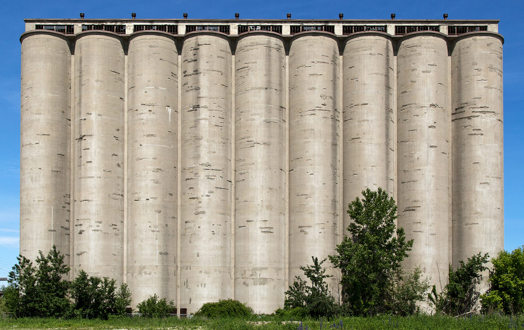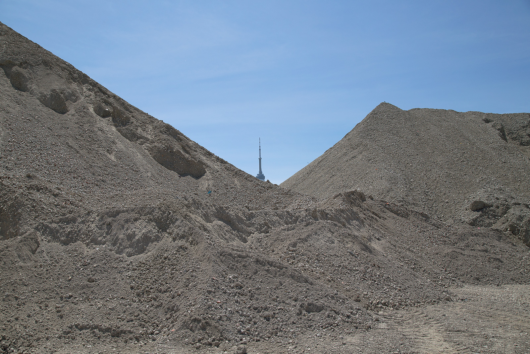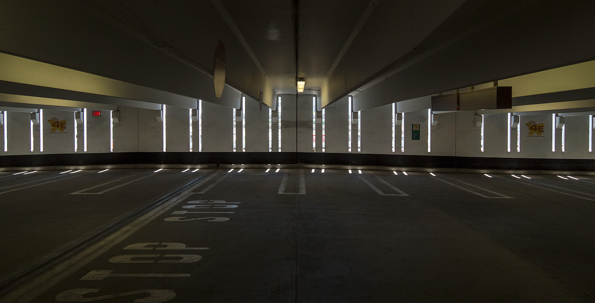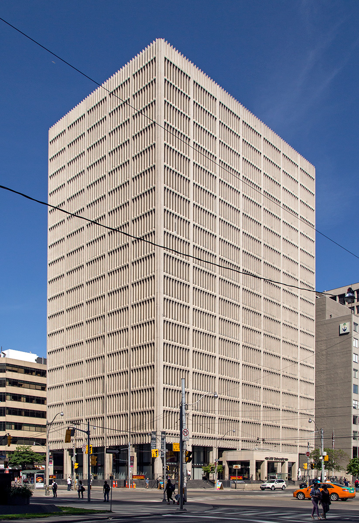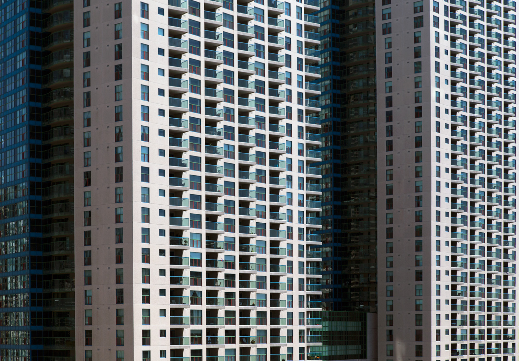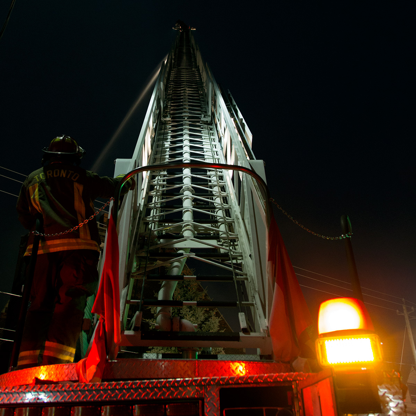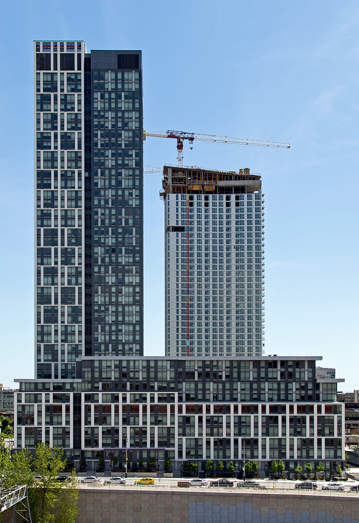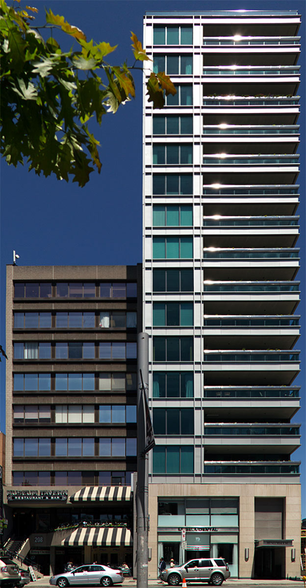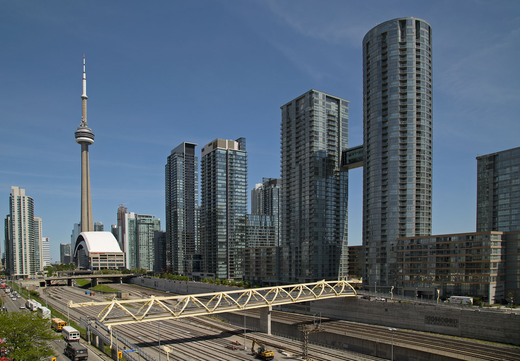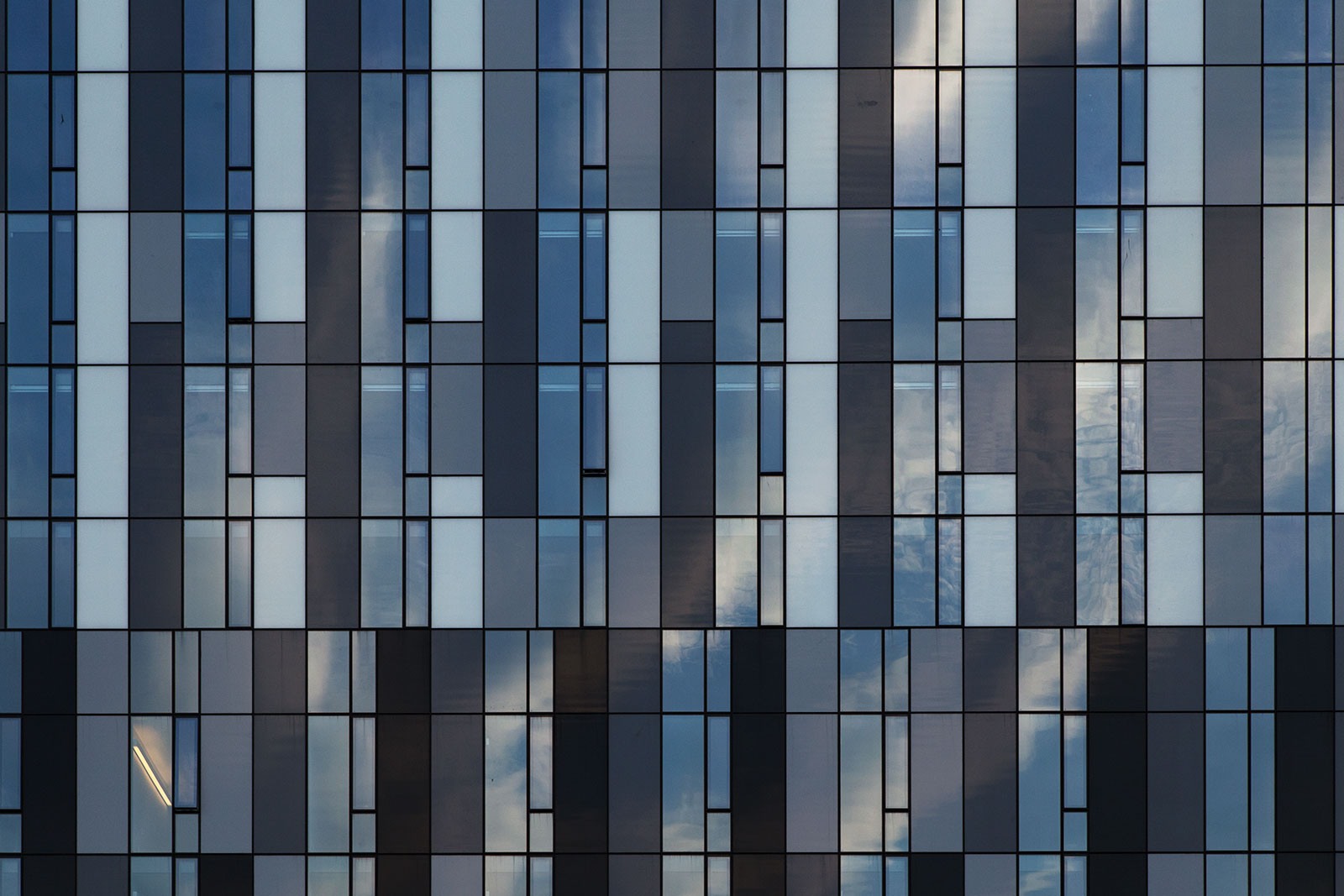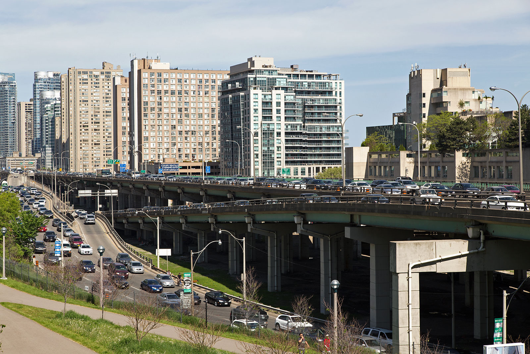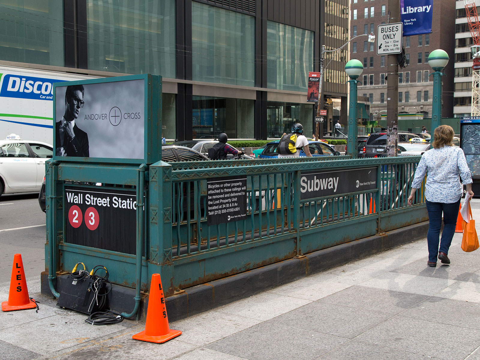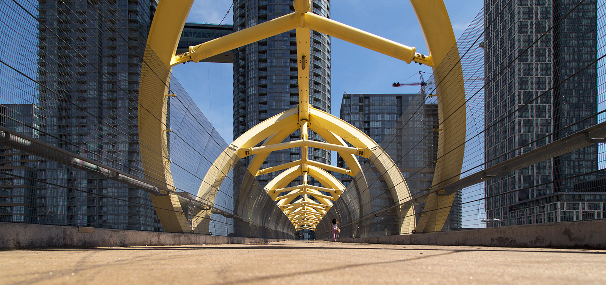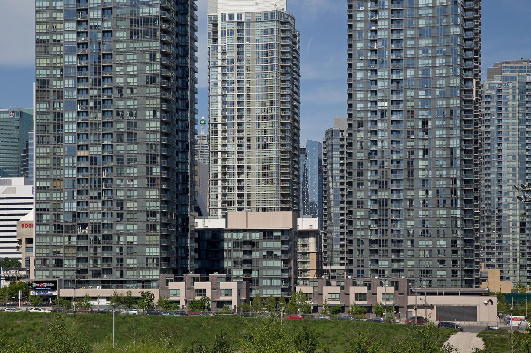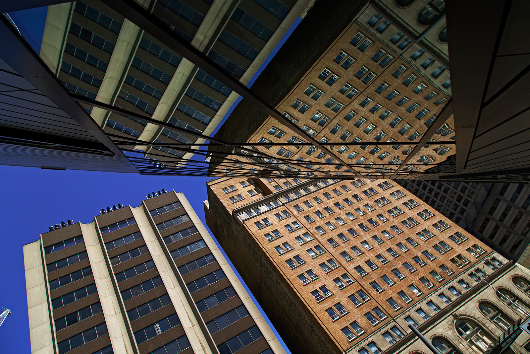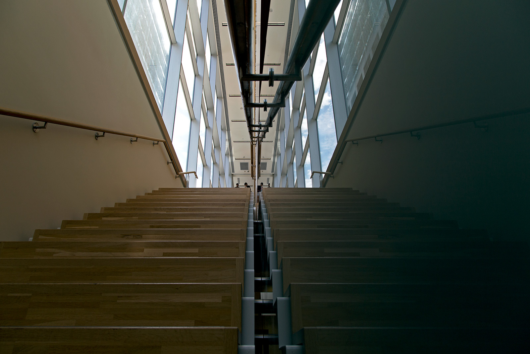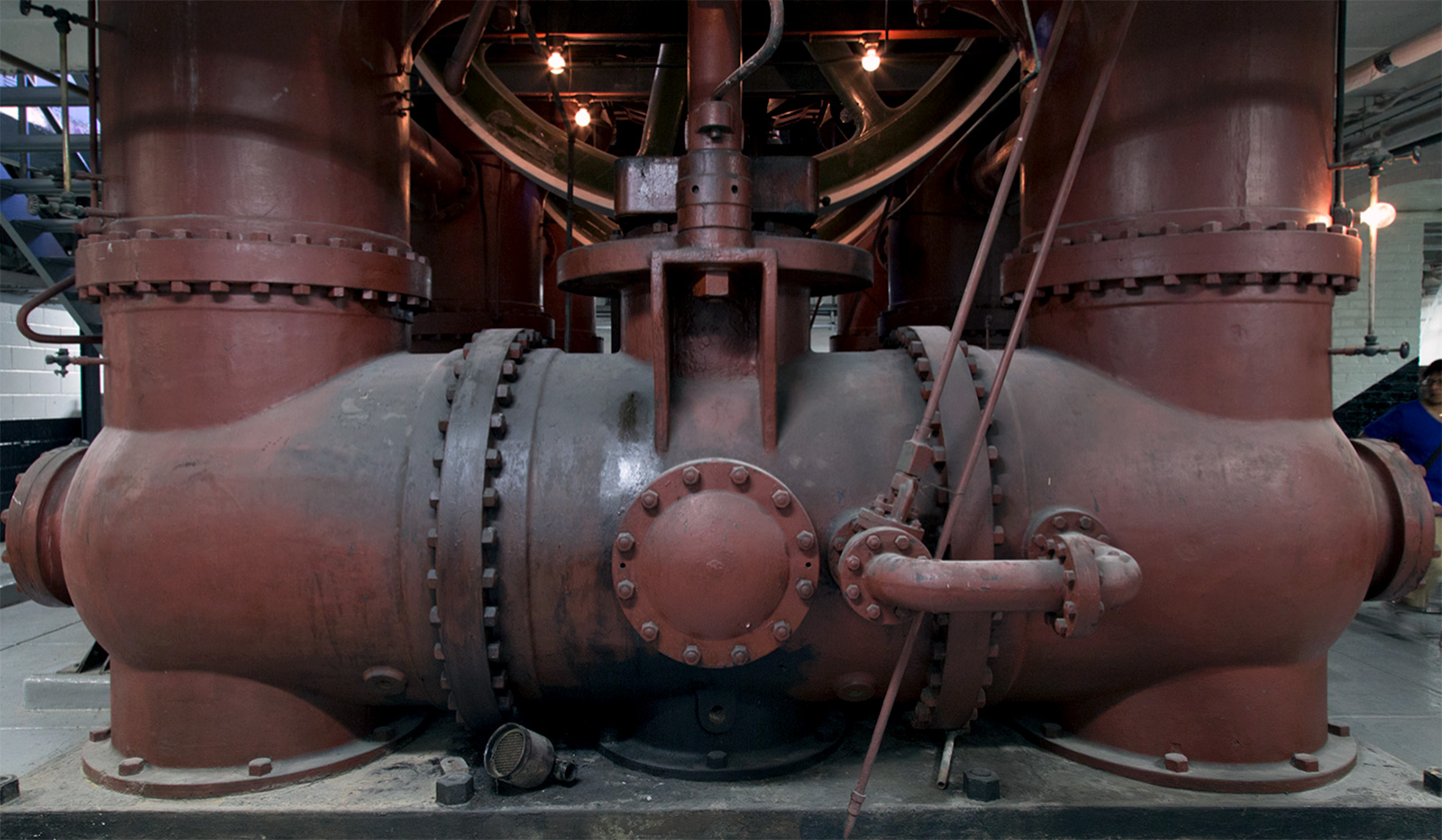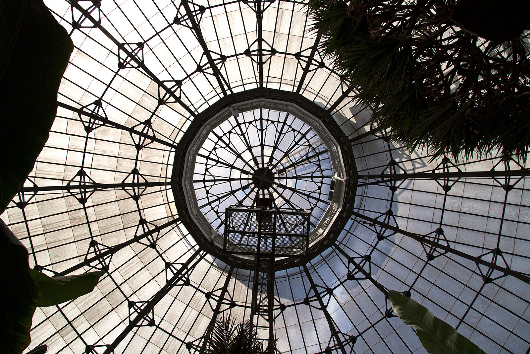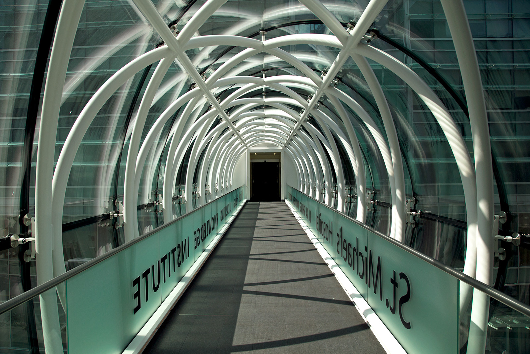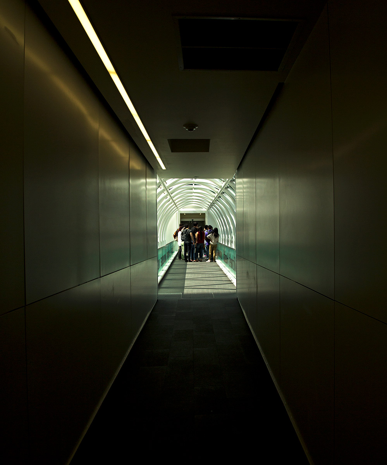All posts by Vik
20140617. Aerial lifts await a new day of work on the east Gardiner Expressway in Toronto.
20140616. What’s to be done with the 2004 heritage-listed Victory Soya Mills silos on Toronto’s east bayfront?
20140615. The sand dunes of Toronto.
20140614. Toronto’s St. Lawrence Garage is all about lines.
20140613. The Global House office tower (480 University Ave, Toronto, c.1968) will be getting a complete makeover and a 37 story residential addition.
20140612. Above your head inside the Portlands Energy Centre (natural gas powerplant) in Toronto.
20140611. How many balconies are there at 99 and 77 Harbour Square (Toronto)?
20140610. It is a long way to the top of a #TorontoFire aerial truck . Taken January 31, 2014.
20140609. New social housing has come to CityPlace in Toronto (KPMB Architects).
20140608. The Renaissance Plaza towers over the Church of the Redeemer (Avenue Rd and Bloor St, Toronto).
20140607. An architectural dichotomy on Bloor St in Toronto – short old offices vs. tall new condos.
20140606. An aerial view of the Puente de Luz bridge and CityPlace (Toronto).
20140605. A dusk sky on translucent and clear glass matrix. Minimal Aesthetic #34.
20140604. Long-term lane closures cause greater gridlock on Toronto’s Gardiner Expressway.
20140603. Wall Street Station is now at York and Adelaide in Toronto – for the new animated film Pixels.
20140602. The Puente de Luz (Bridge of Light) to the vertical neighbourhoods of CityPlace (Toronto).
20140601. The CityPlace sea of condominiums in Toronto.
20140531. A Michael Lee-Chin Crystal reflection (ROM, Toronto).
20140530. The reflection of the other stairs at the Li Ka Shing Knowledge Institute (Toronto).
20140529. The High Level Pumping Station’s artifactual vertical triple-expansion steam engine pipe gallery.
20140528. The cast iron glass dome of Toronto’s Allan Gardens Conservatory Palm House.
20140527. The St. Michael’s Hospital Li Ka Shing Knowledge Institute double helix pedestrian bridge (Toronto).
20140526. Toronto’s Fort York Armoury with Canada’s largest lattice wood arched roof.
If you have a moment. please vote for your favourite Doors Open photo out of the top 10 selected by BlogTO. This image is one of the finalists: http://www.blogto.com/city/2014/05/vote_for_your_favourite_photo_of_doors_open_toronto/
The voting selection is near the bottom of the page and you have until midnight on June 1st. Thanks!
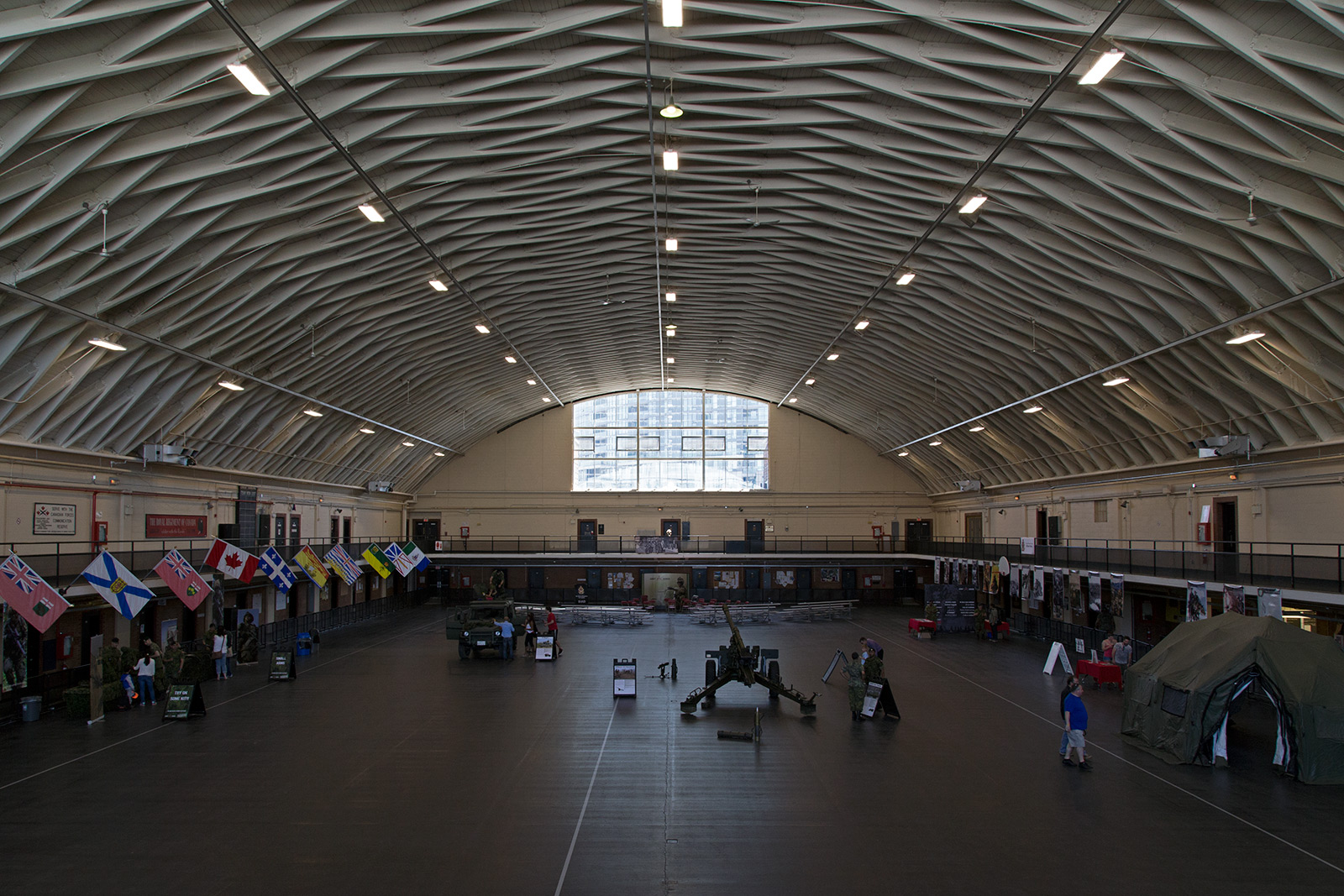 Top 10 finalist of blogTO’s Doors Open 2014 Photography Contest! Please take a few seconds to vote for me here: bit.ly/1ilakt3
Top 10 finalist of blogTO’s Doors Open 2014 Photography Contest! Please take a few seconds to vote for me here: bit.ly/1ilakt3

