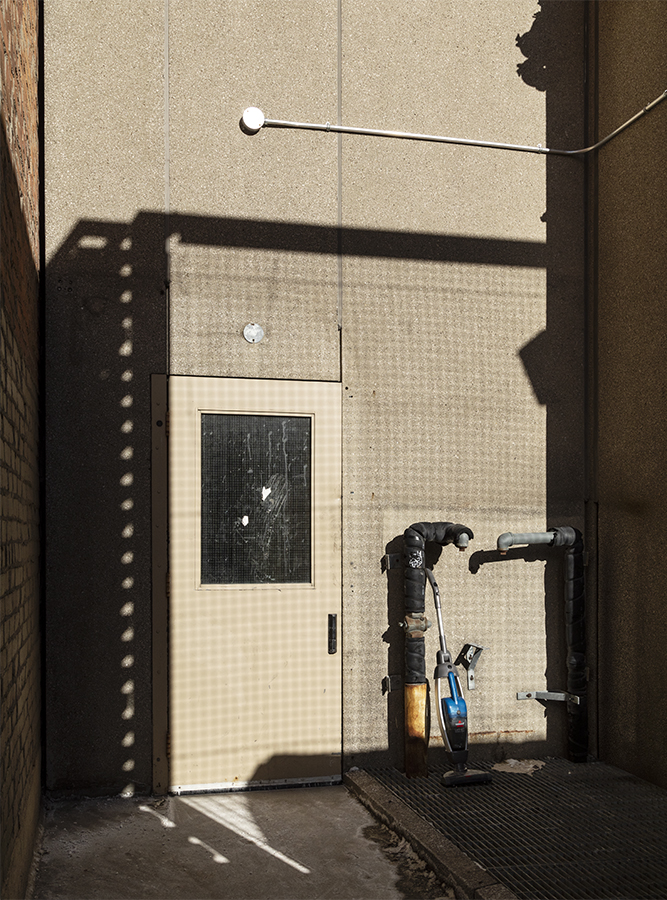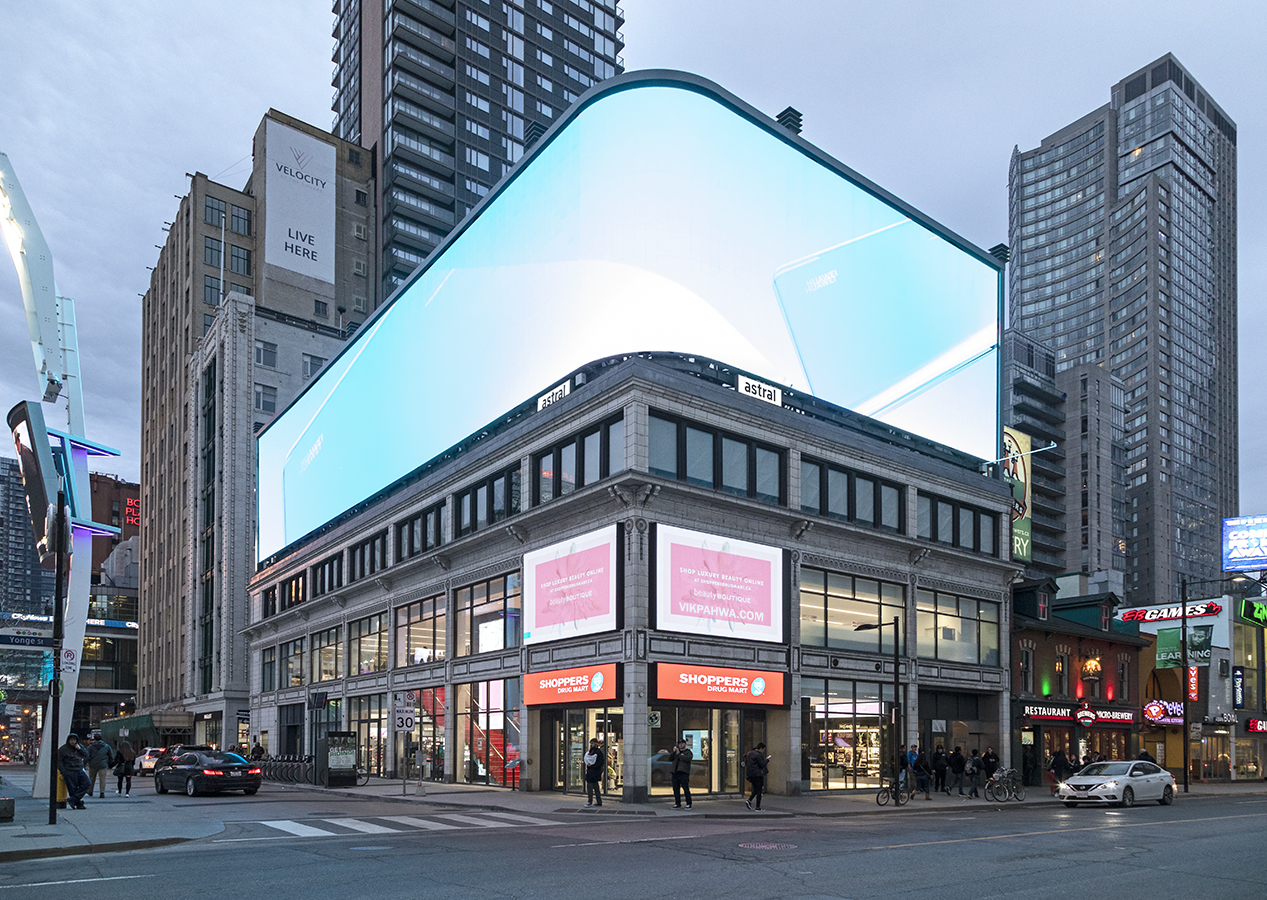
Monthly Archives: April 2019
20190428. The Crescent Town Bridge to Victoria Park Station.
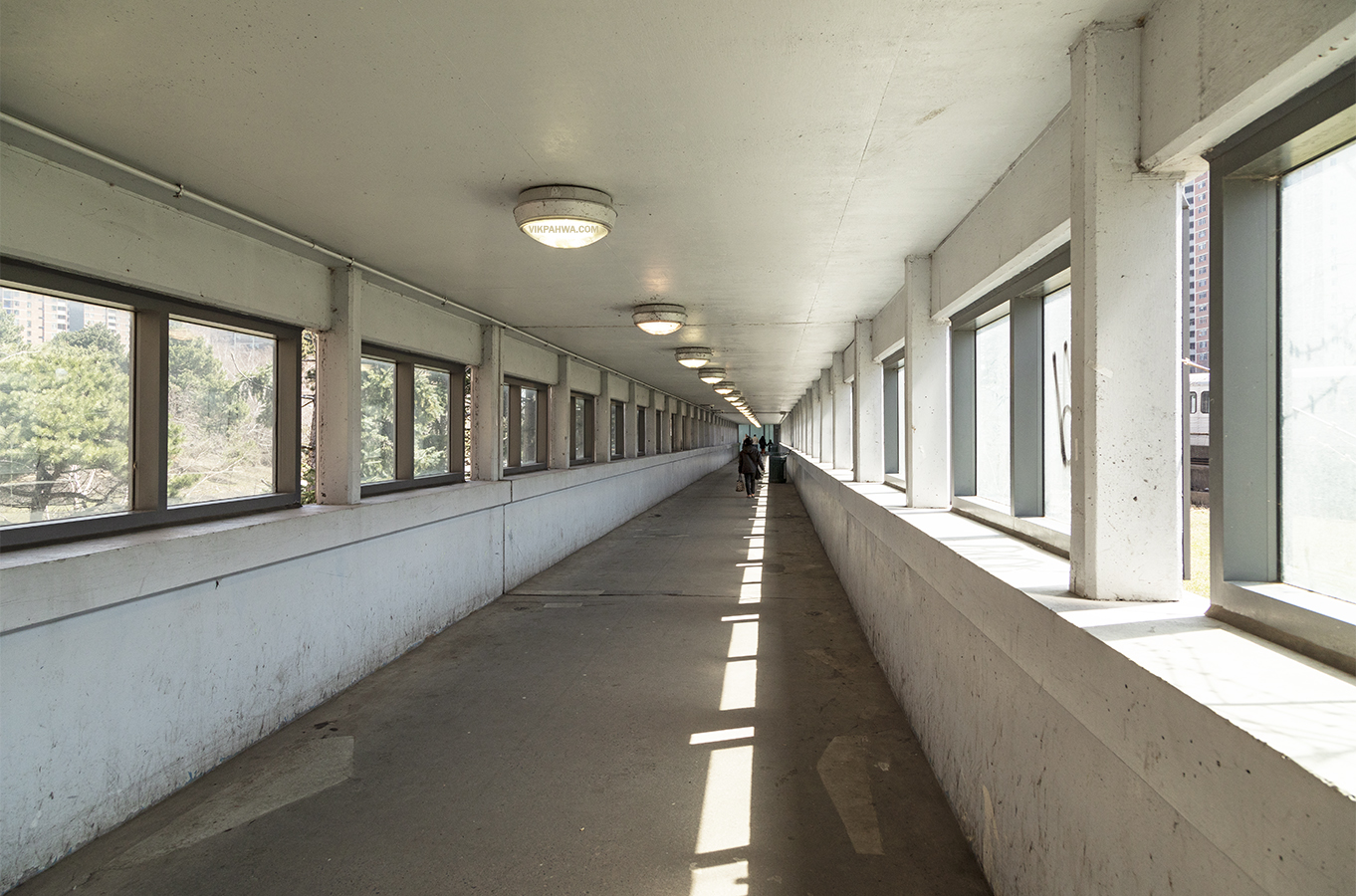
20190427. Entering the underground in Chinatown.
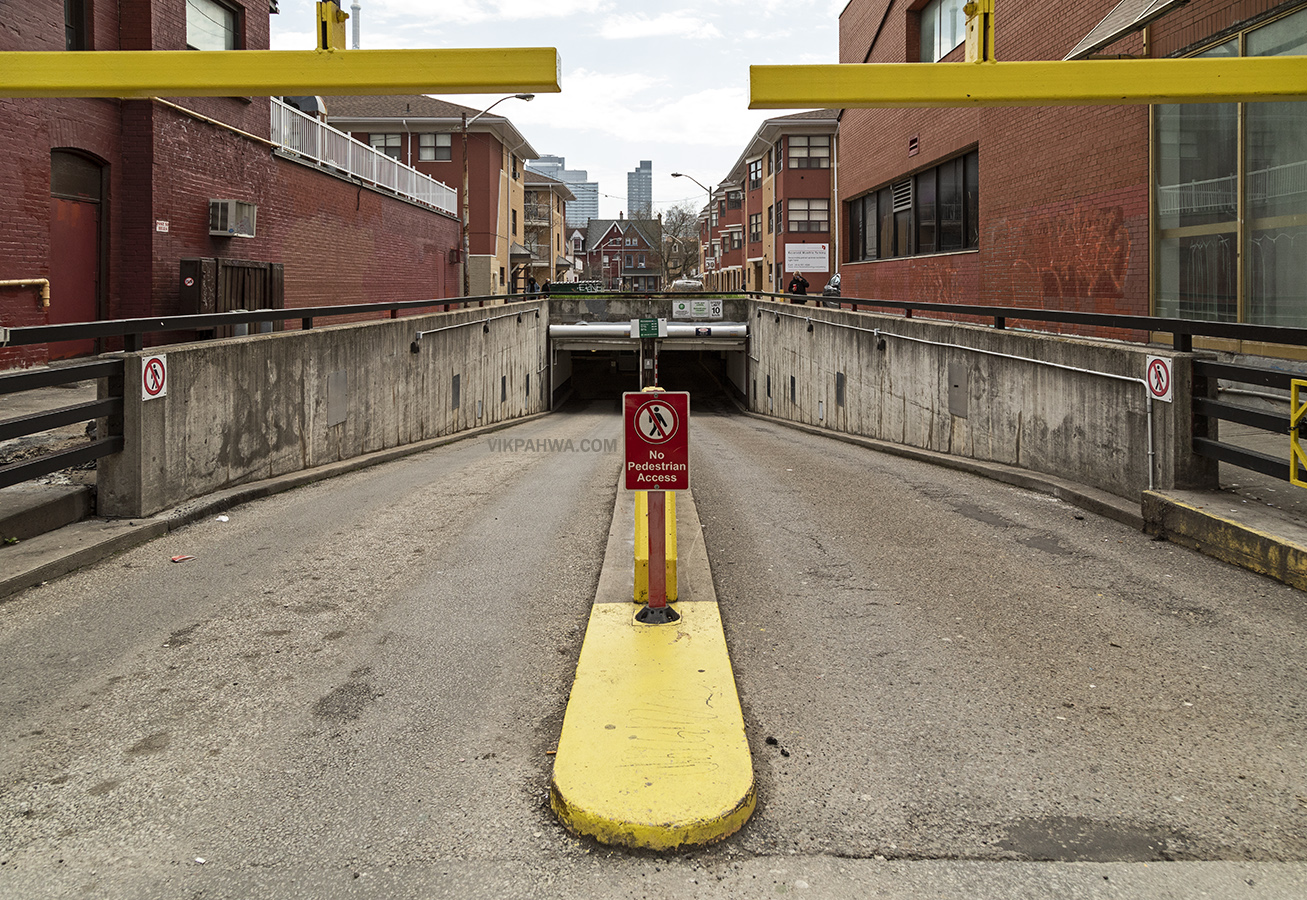
20190425. Looking up at Yorkdale subway station. Minimal Aesthetic 142.
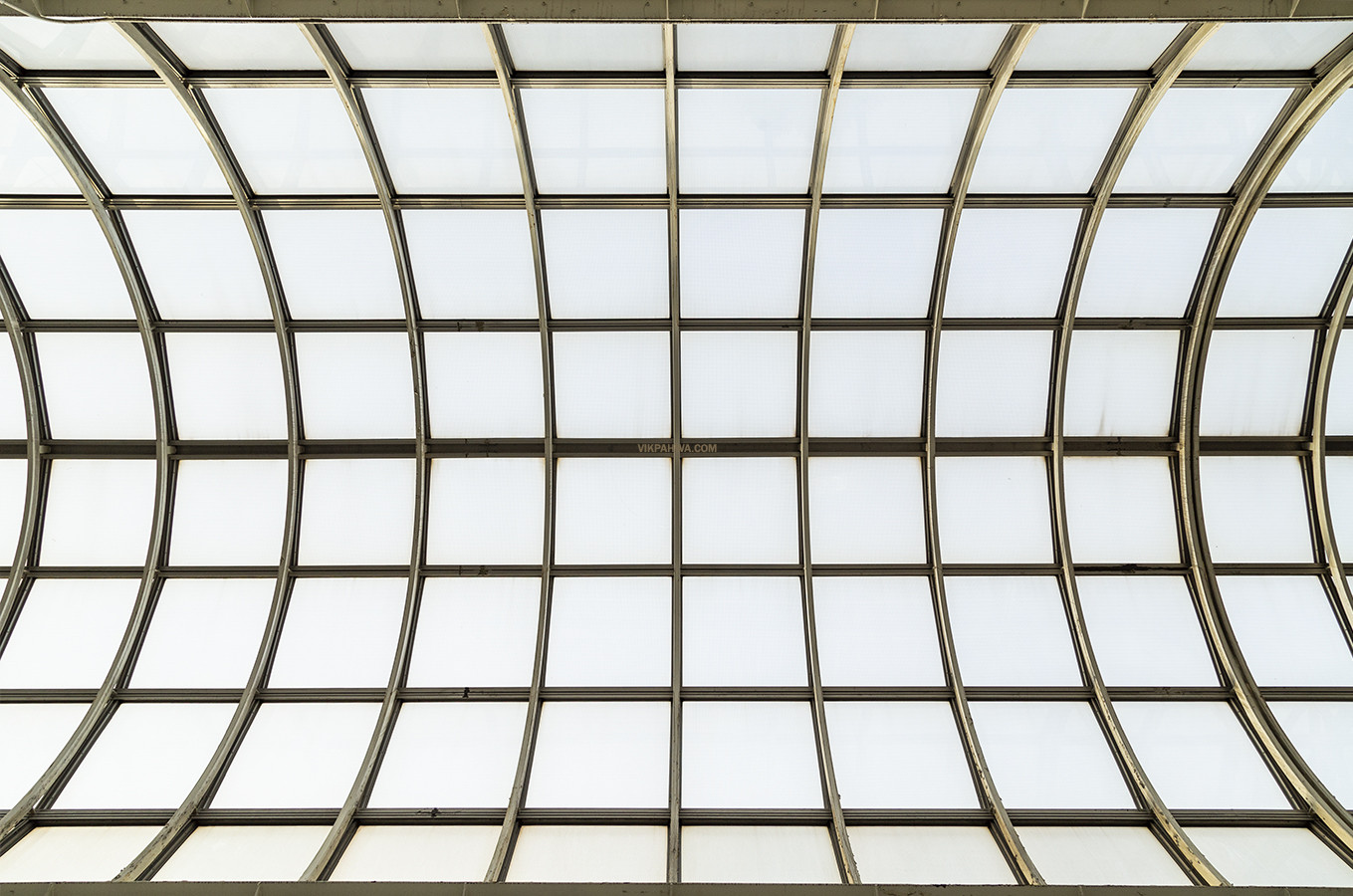
20190424. Looking up at the light in the concrete ceiling. Minimal Aesthetic 141.
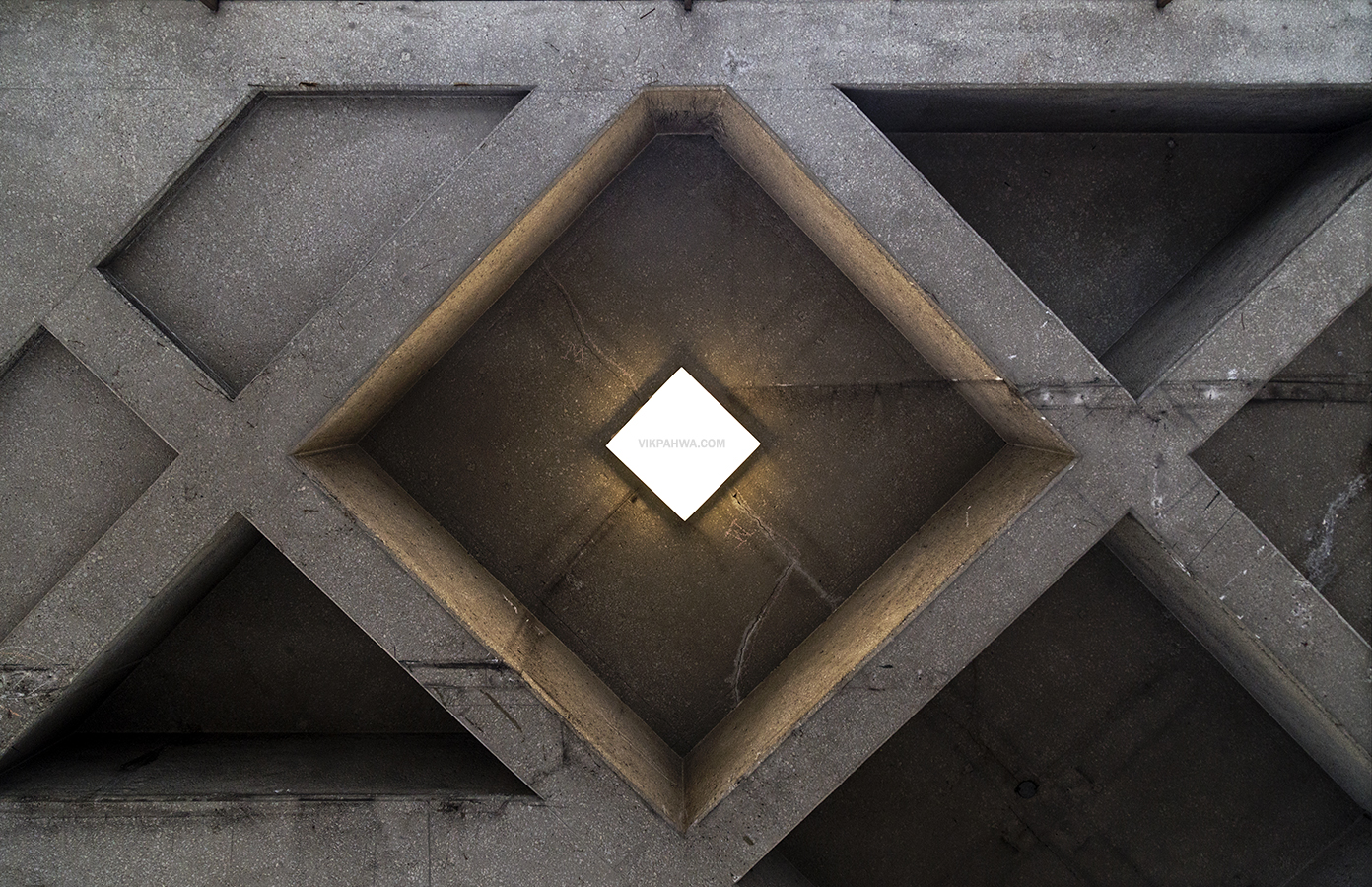
20190423. Approaching Yorkdale Station platform level.

20190422. Behind the buildings of Adelaide Street West.
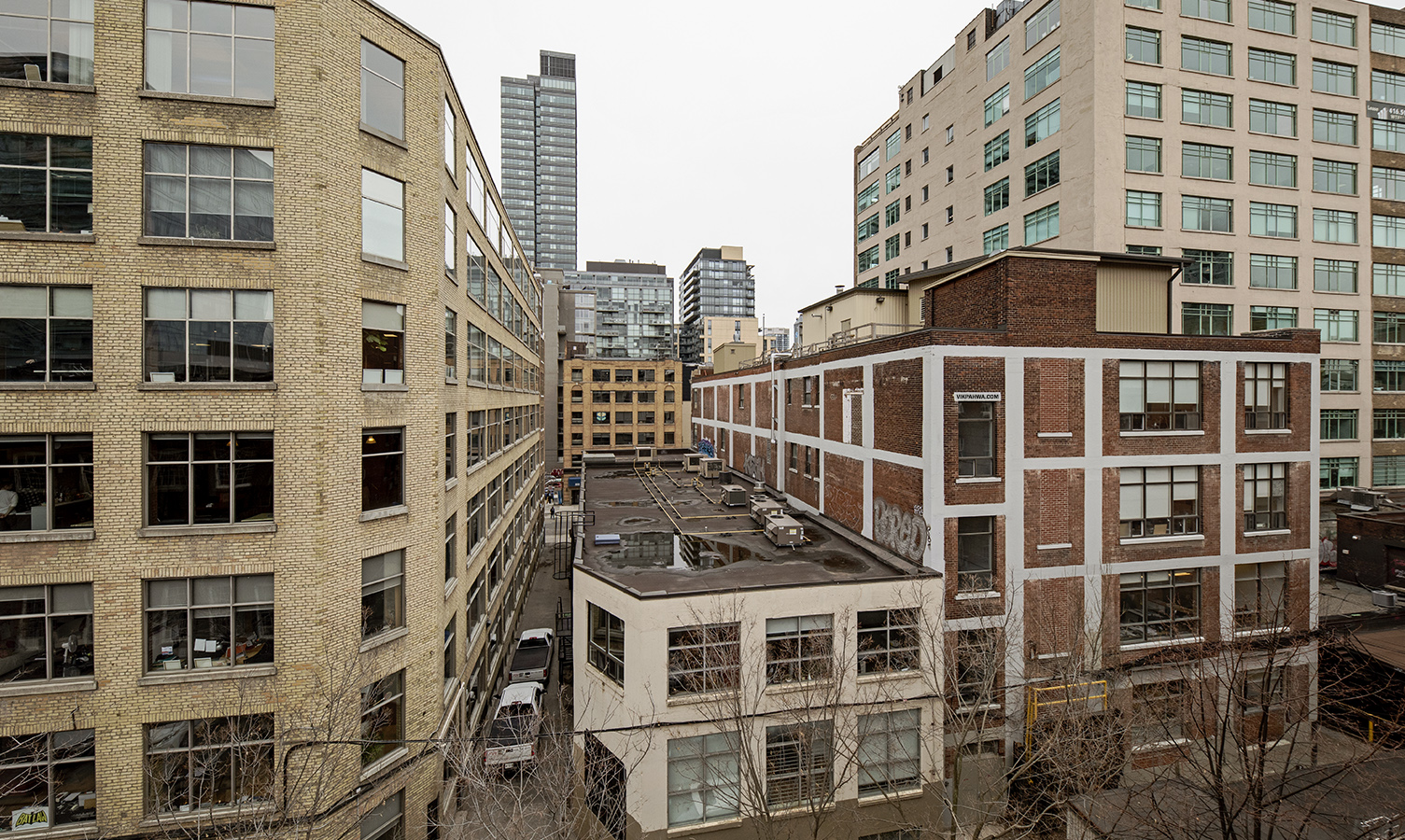
20190420. The bronzed weathervane-equipped exhaust vents on the 1926 Danforth Avenue Transformer Substation designed by A.E. Salisbury.
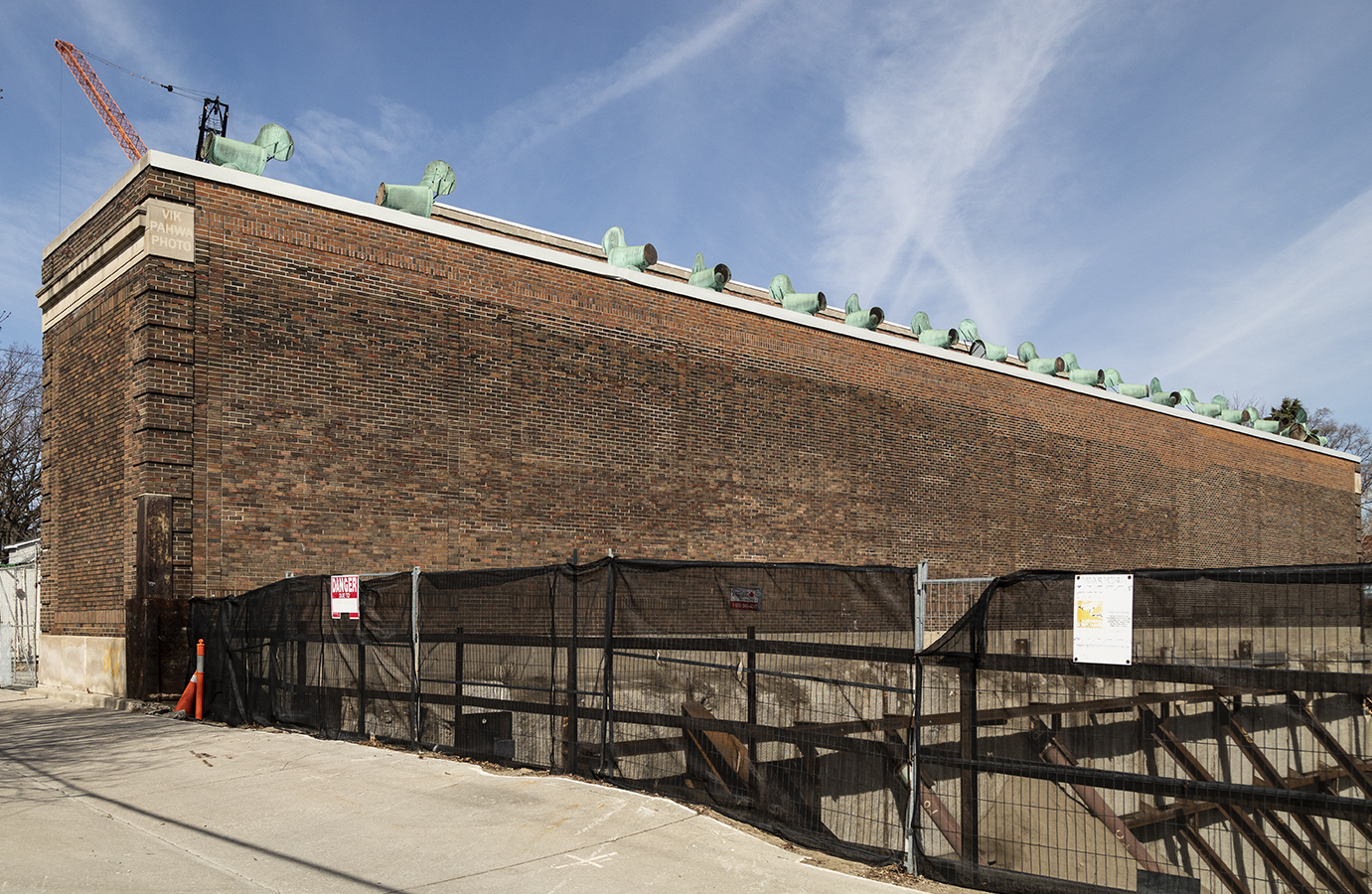
20190419. The modernist Dundas Church Of God Of Prophecy.
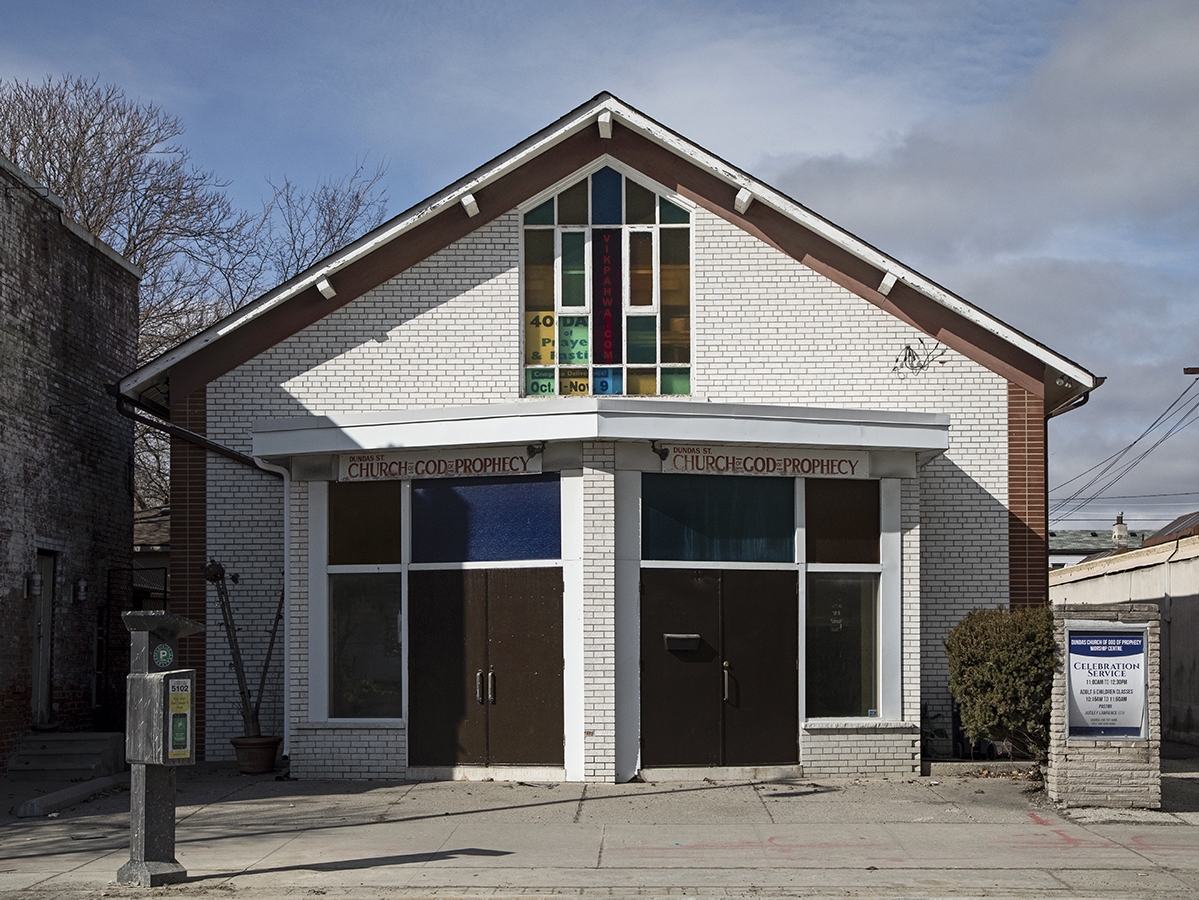
20190418. A Renaissance Revival reflection on an expanded Second Empire structure.
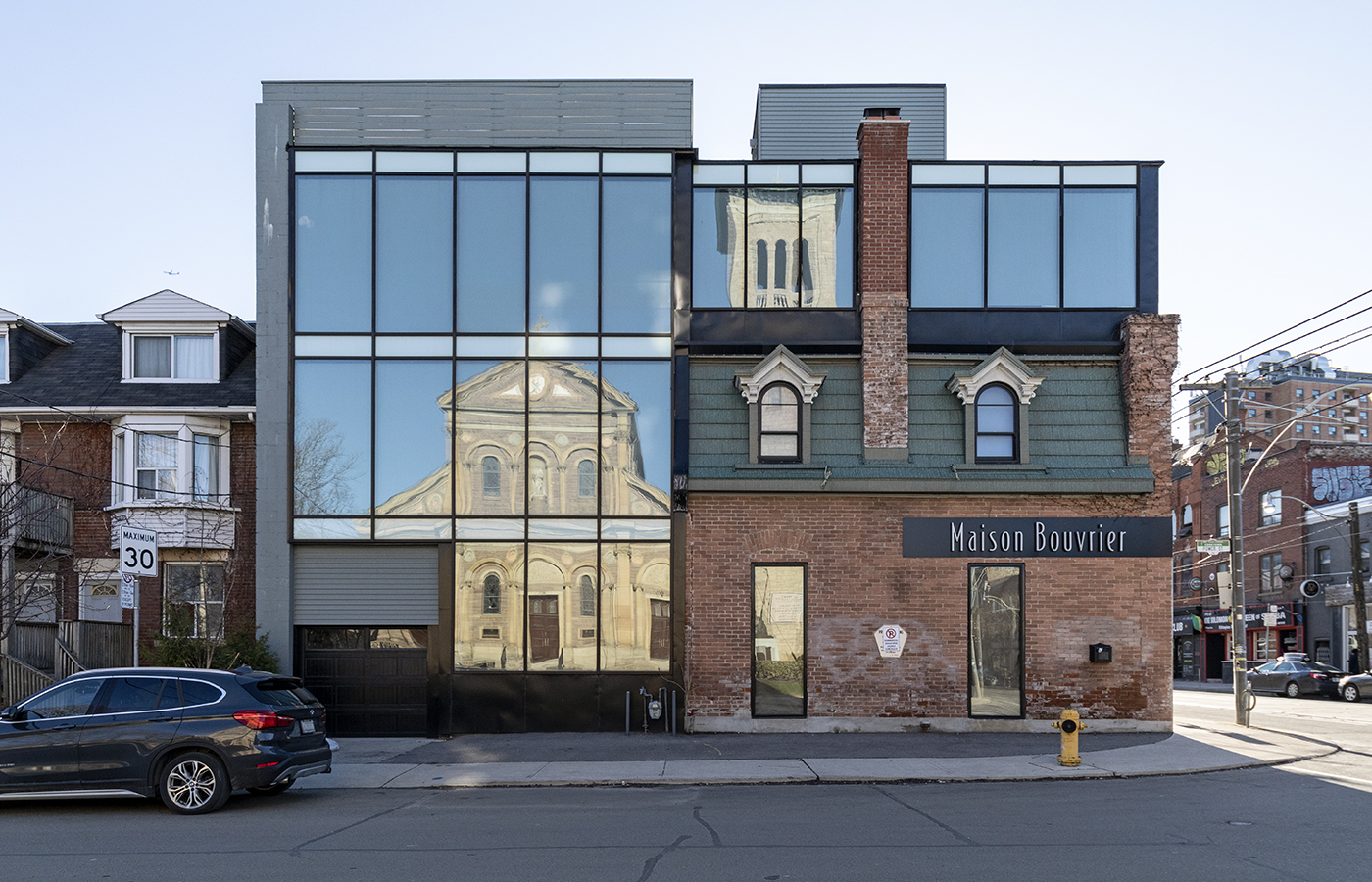
20161031. The remarkable Ontario Institute for Studies in Education (OISE) Brutalist facade.
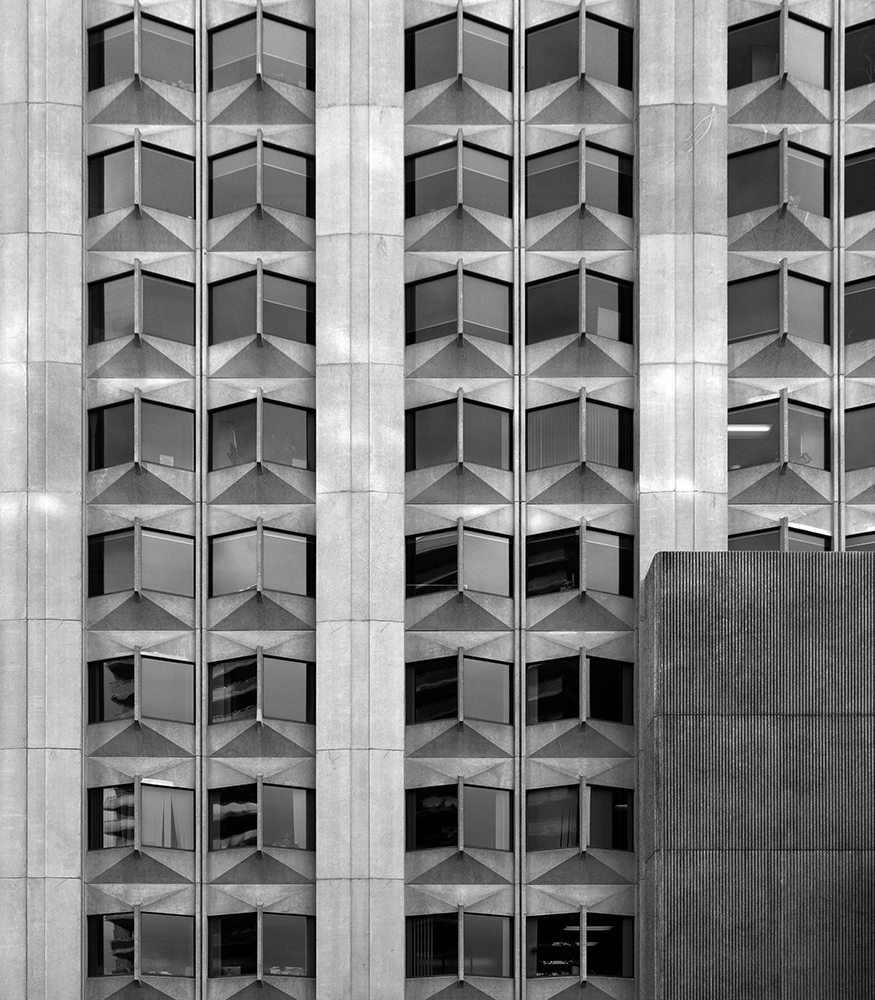
20190415. The face on King Street East under the Adelaide St overpass.
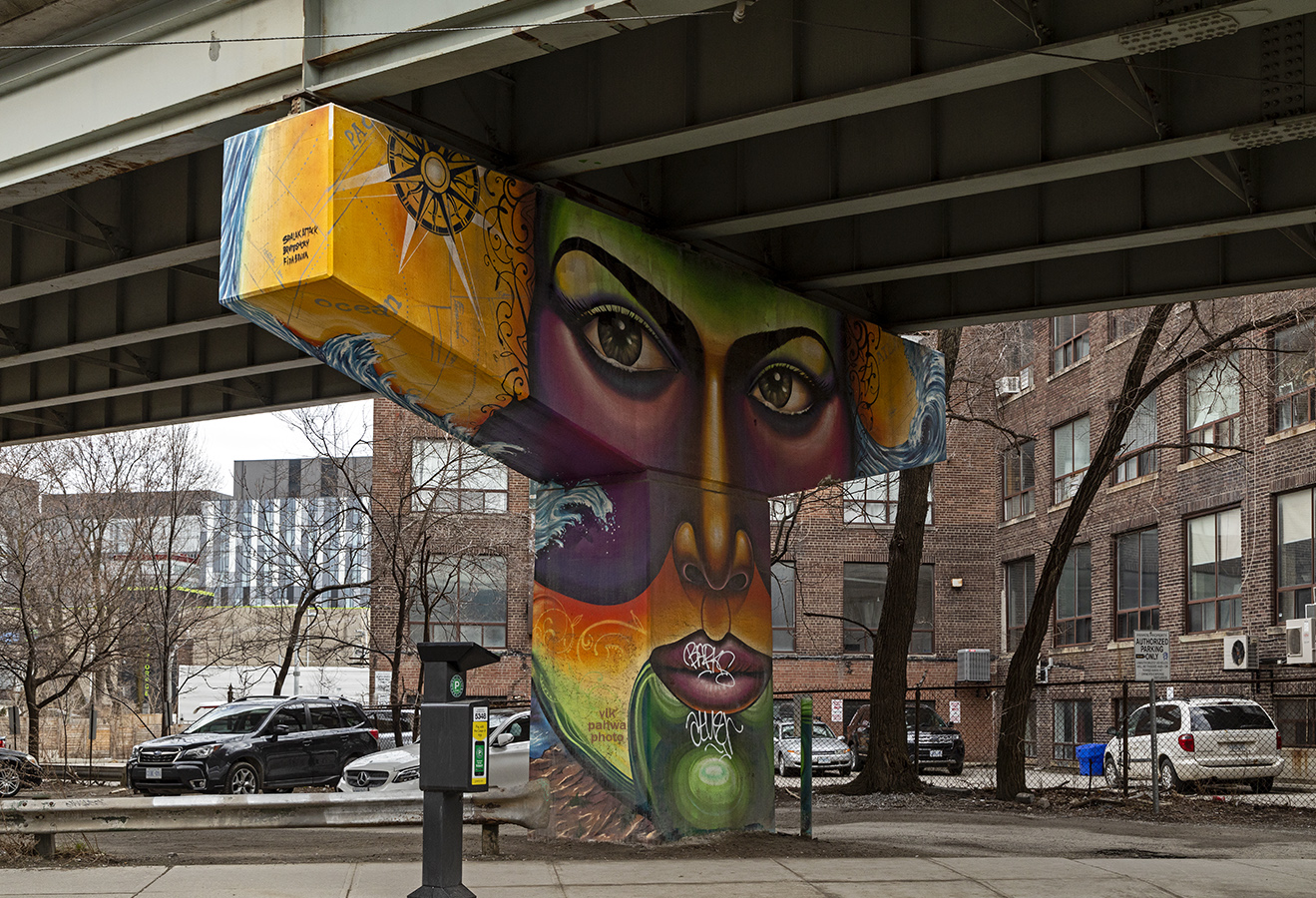
20190414. Repurposed shipping containers as offices on construction sites is all the rage now.
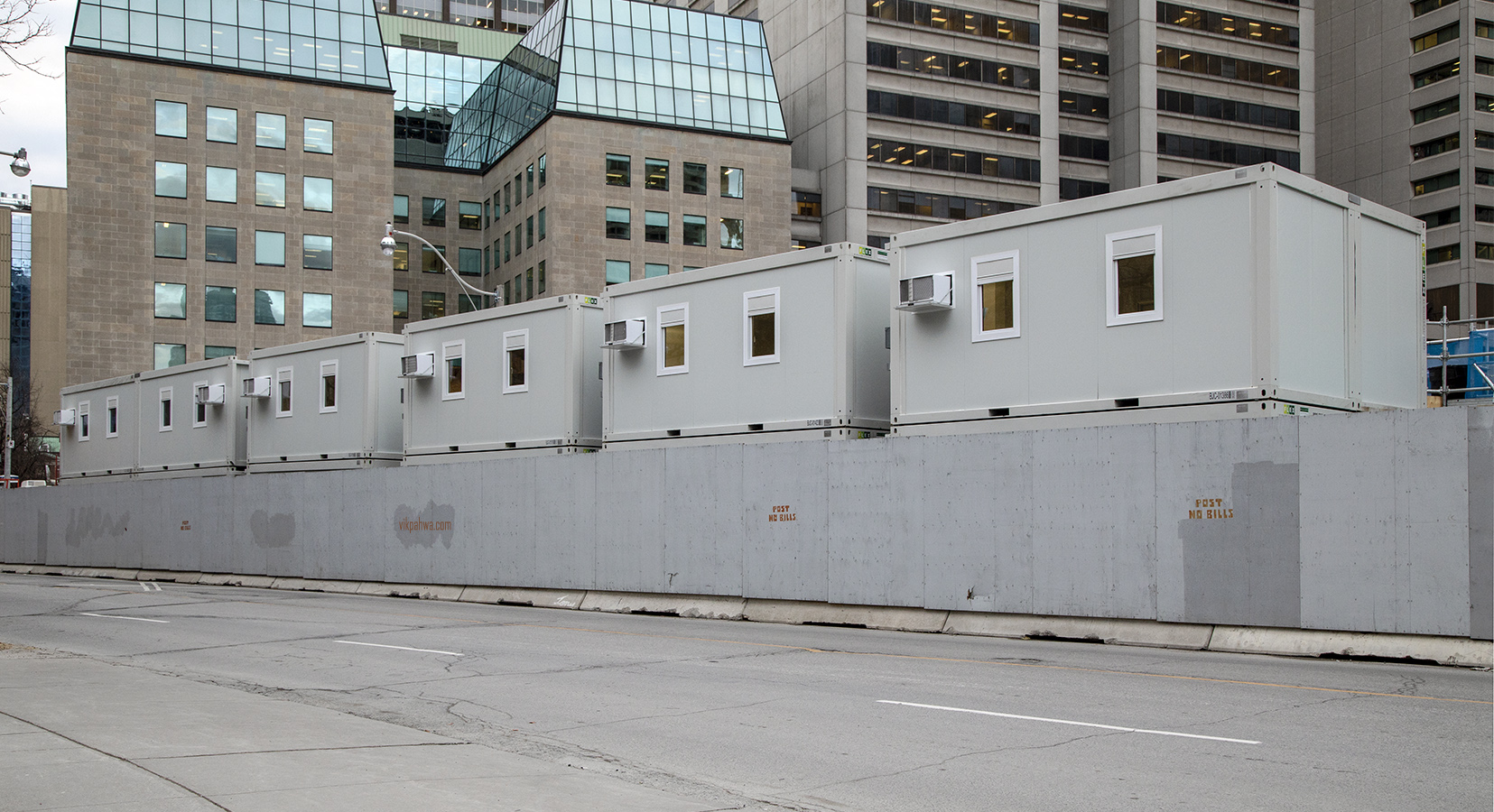
20190413. Alleyway in the King Spadina Heritage Conservation District.
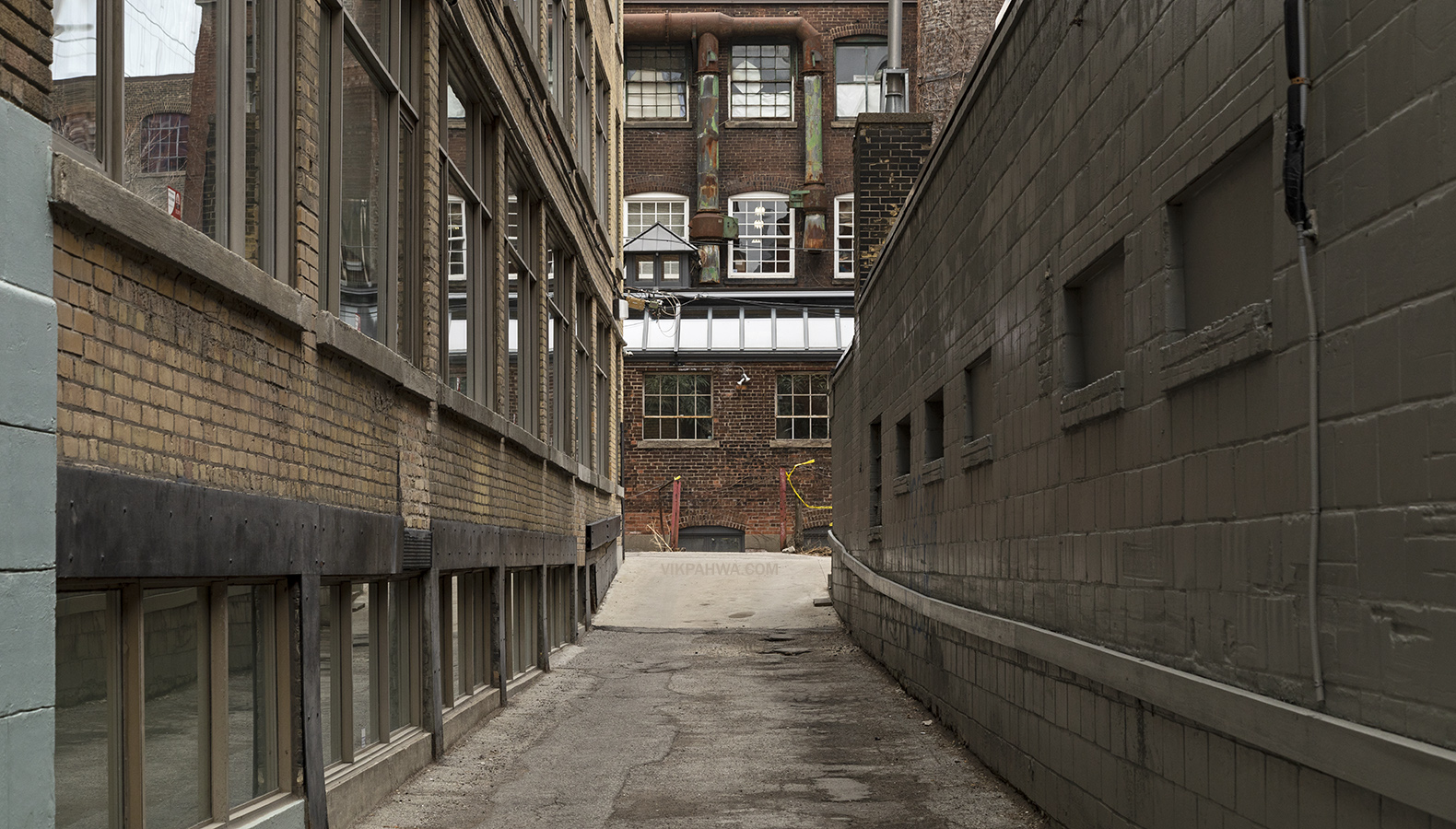
20190412. Terminal 1 at Toronto Pearson International Airport.
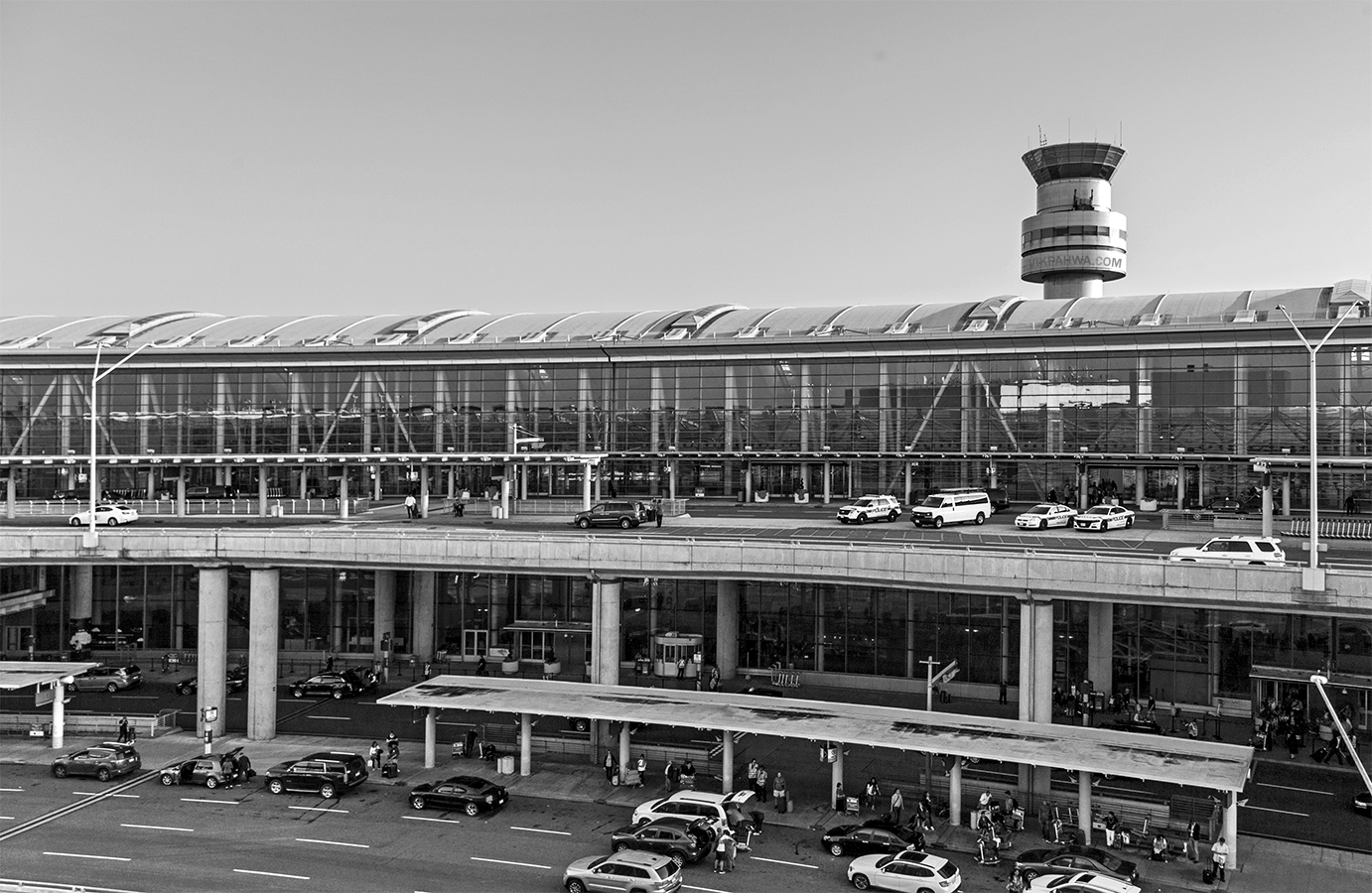
20190410. The big black dot at Bay Adelaide Centre East.
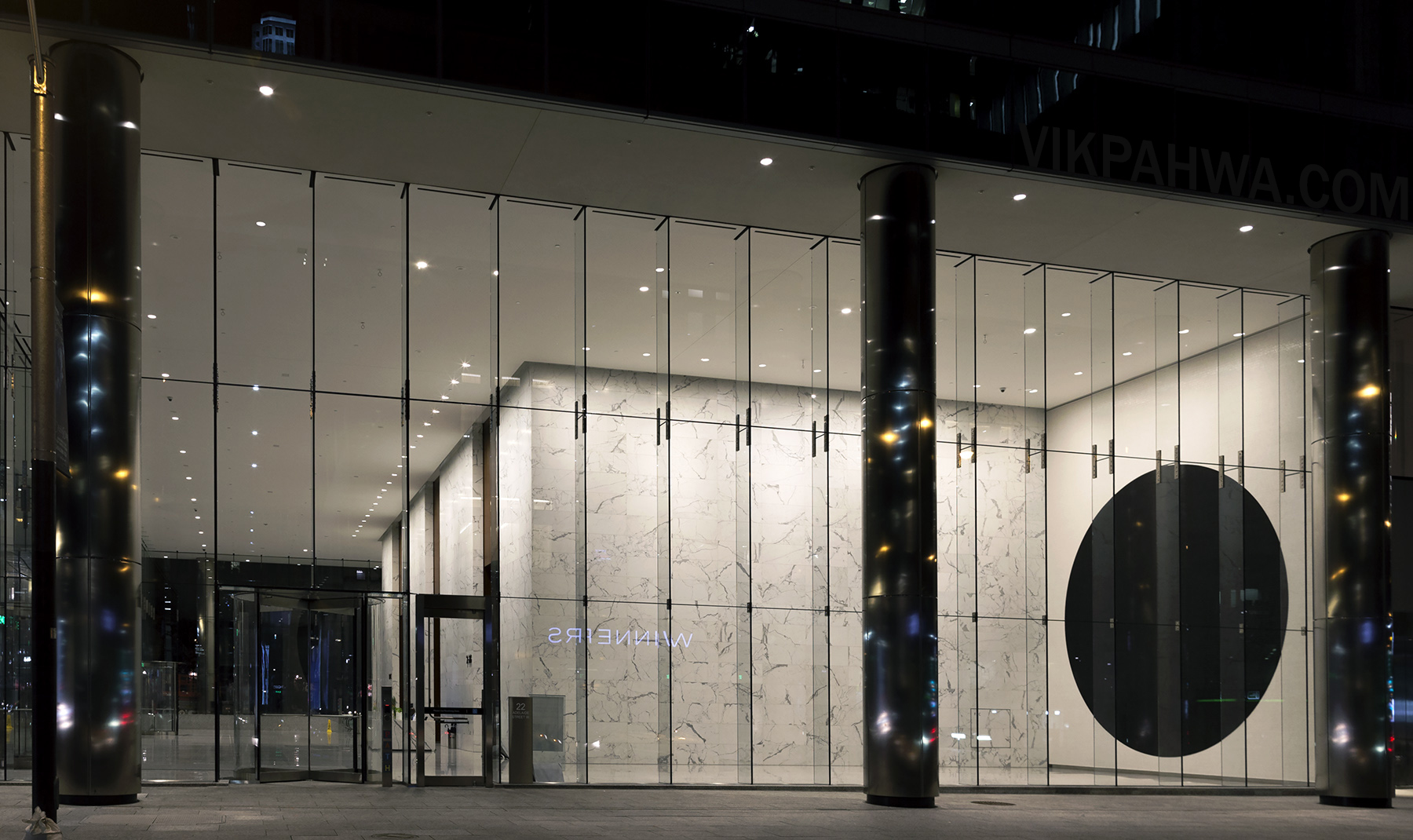
20190409. Brutalism at its best at York University’s stunning Scott Library.
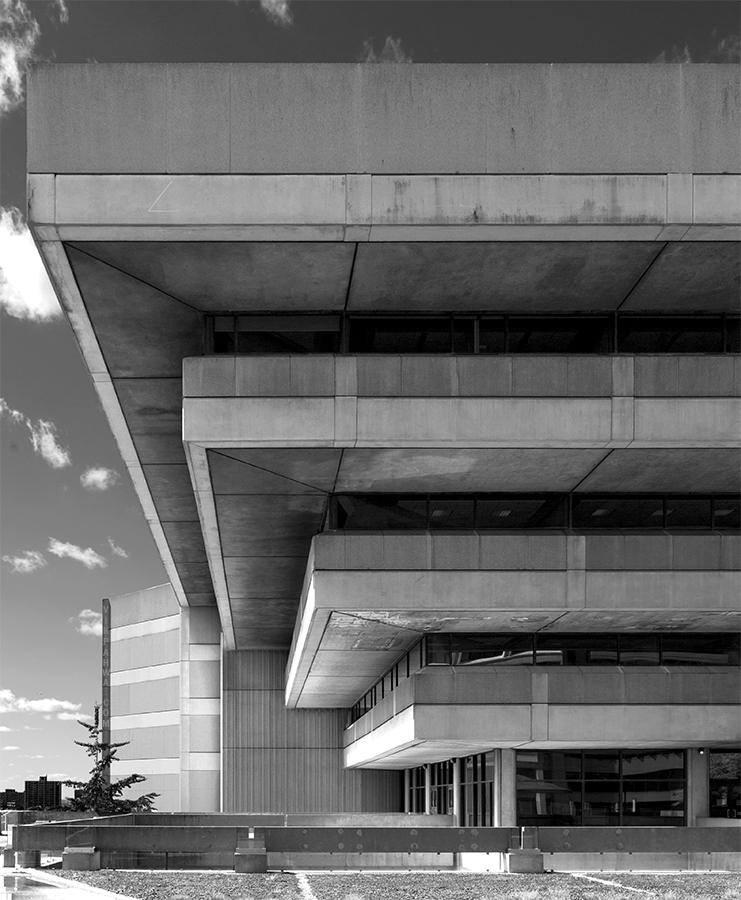
20190408. People walk by St. Luke Lane and its window on four eras of architecture – old commercial, modern, postmodern and contemporary.
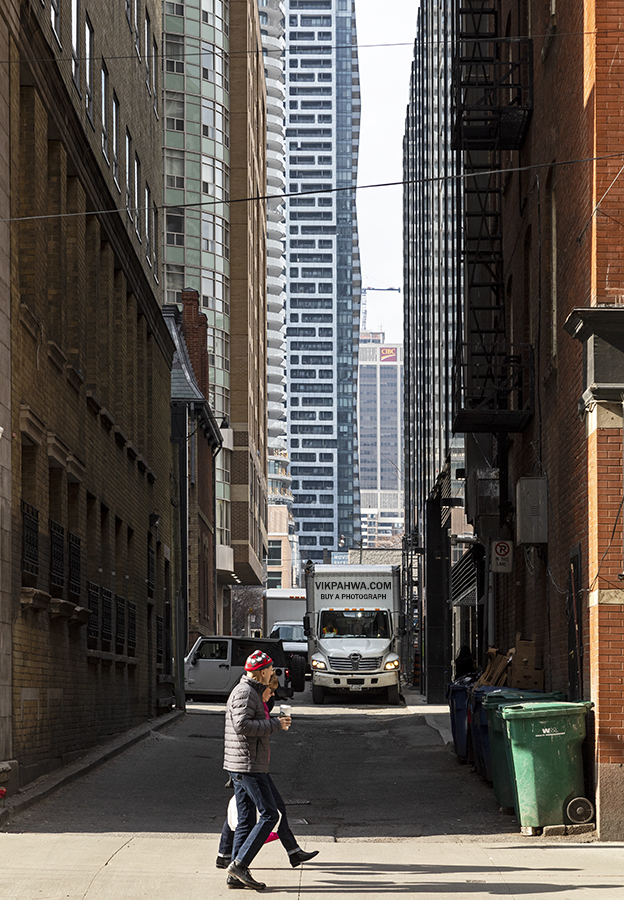
20190407. Demolition reveals glass covered long ago between Yonge St and O’Keefe Lane south of Gerrard. This is the site of the future 85-storey YSL Residences condo tower.
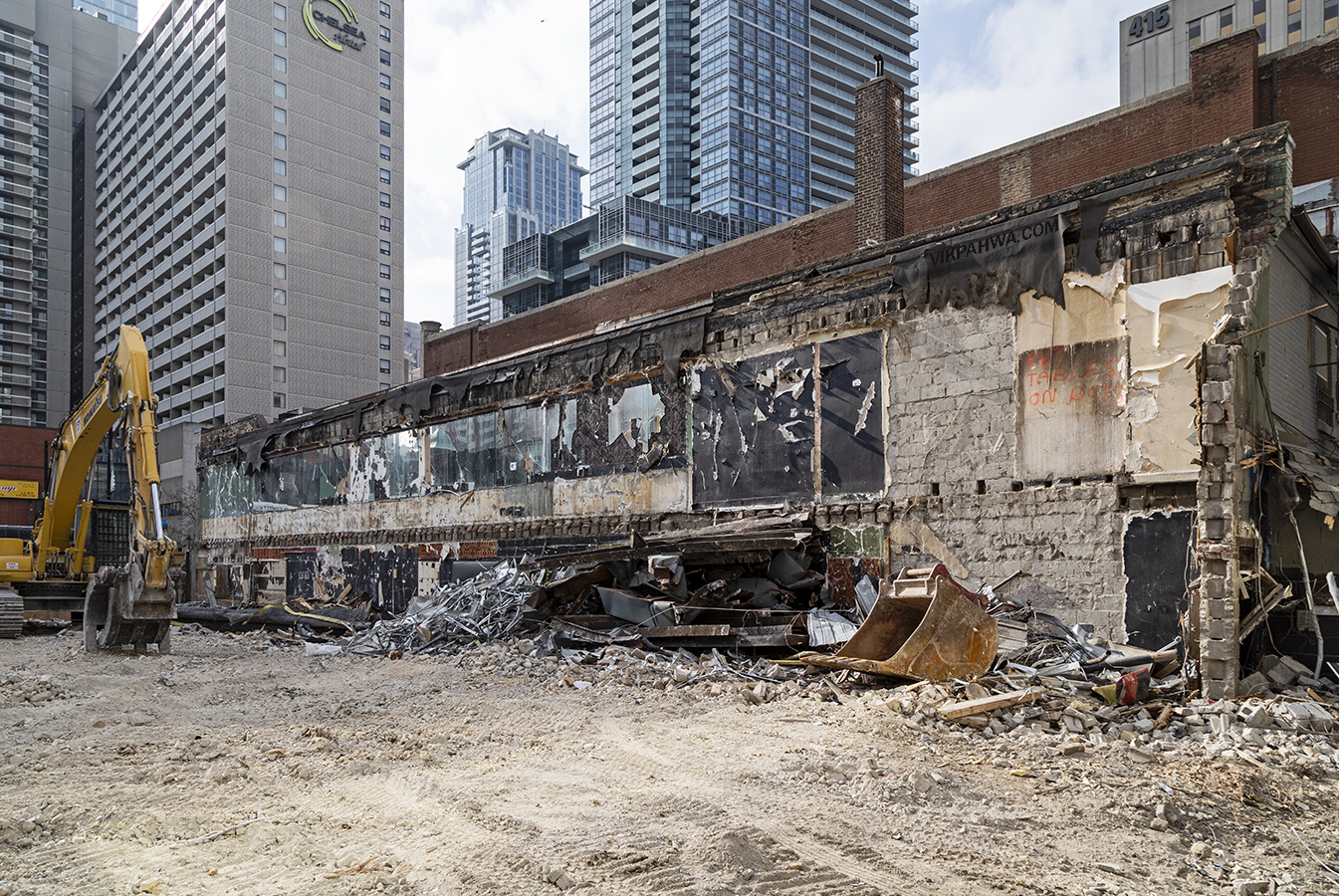
The condominium behind this lovely 1891 Gothic Revival building is a bad example of contextual architecture – a principle of design in which a structure is designed with reference to its surroundings.
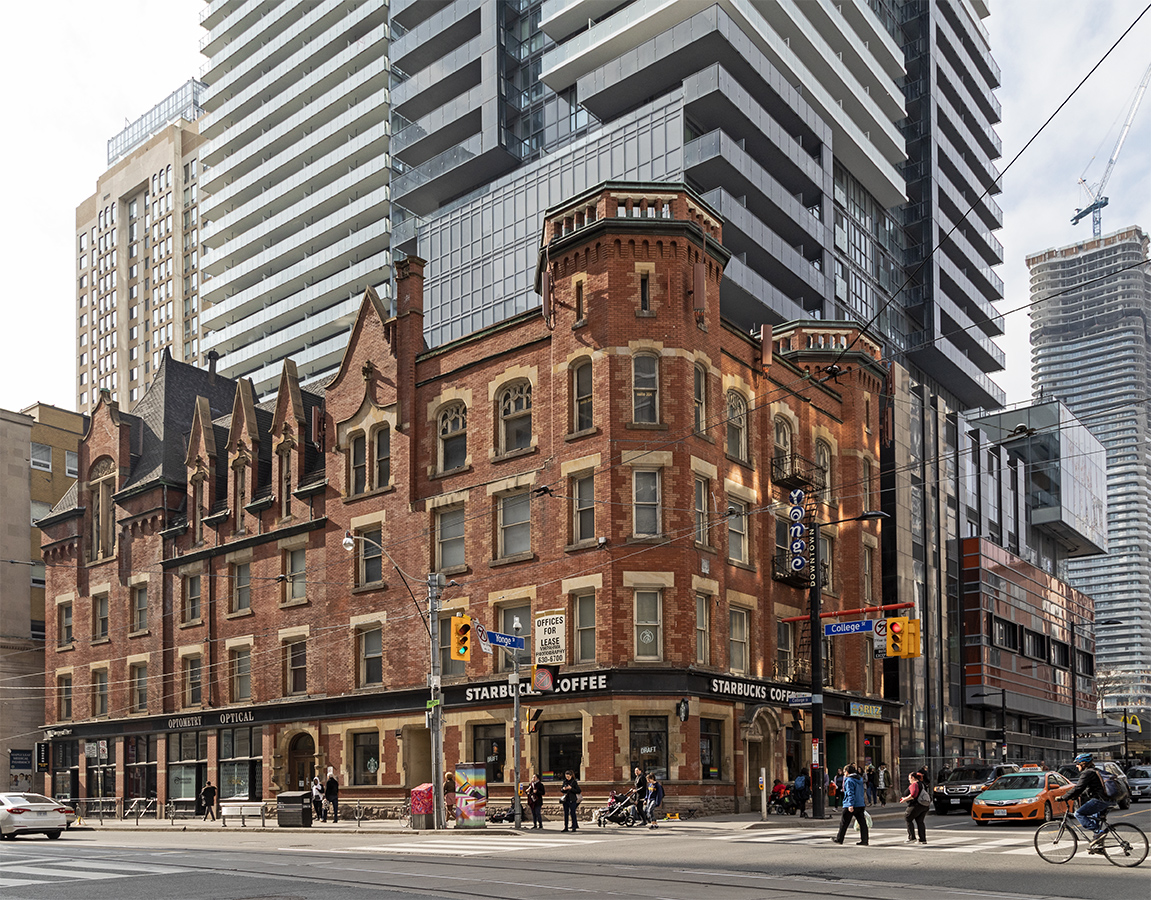
20190403. The rounded board-formed concrete interior of the 1969 Brutalist Toronto District School Board West Education Office.
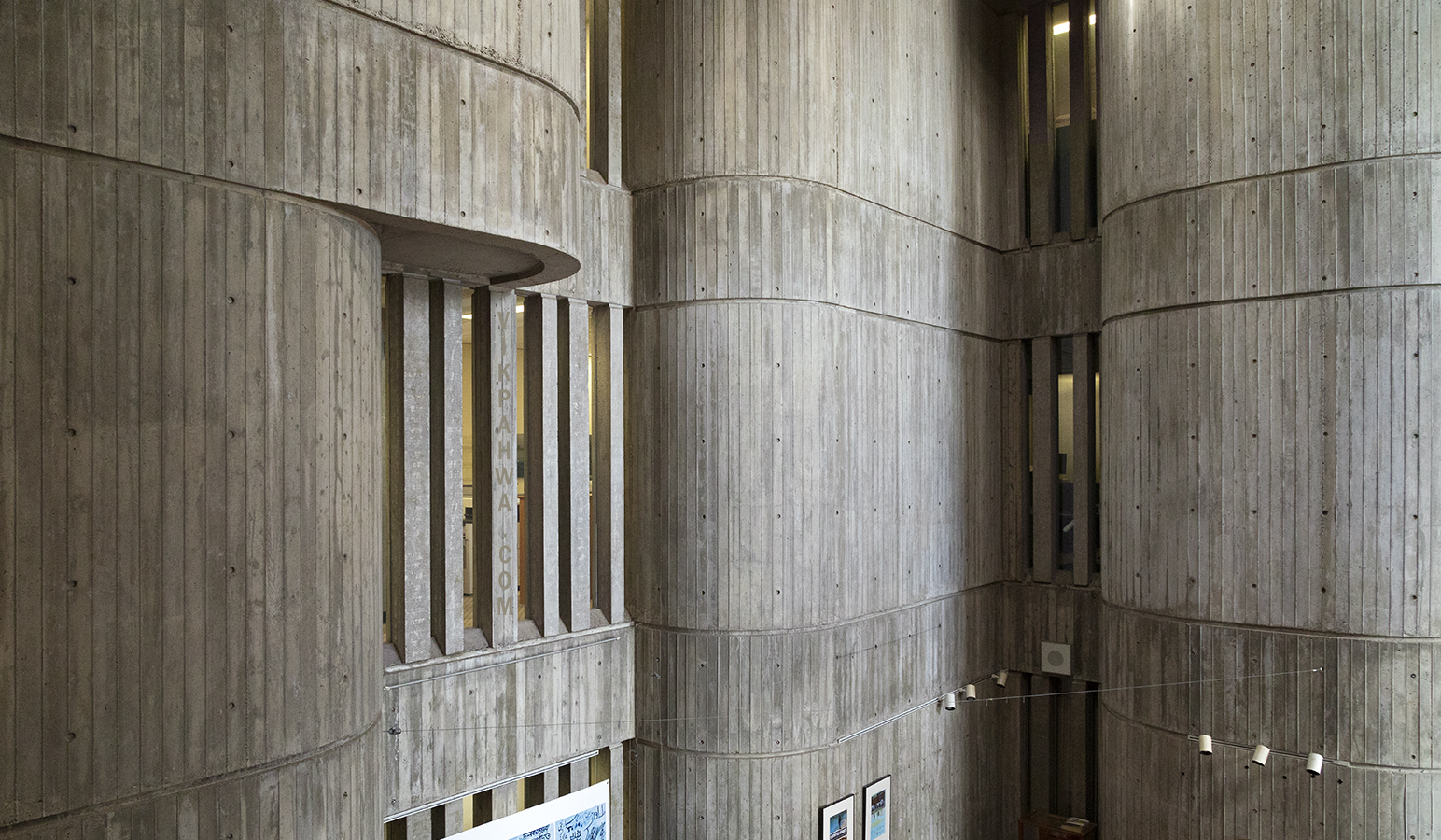
20190331. In the Entertainment District alley ways give way to high-rise condominiums.
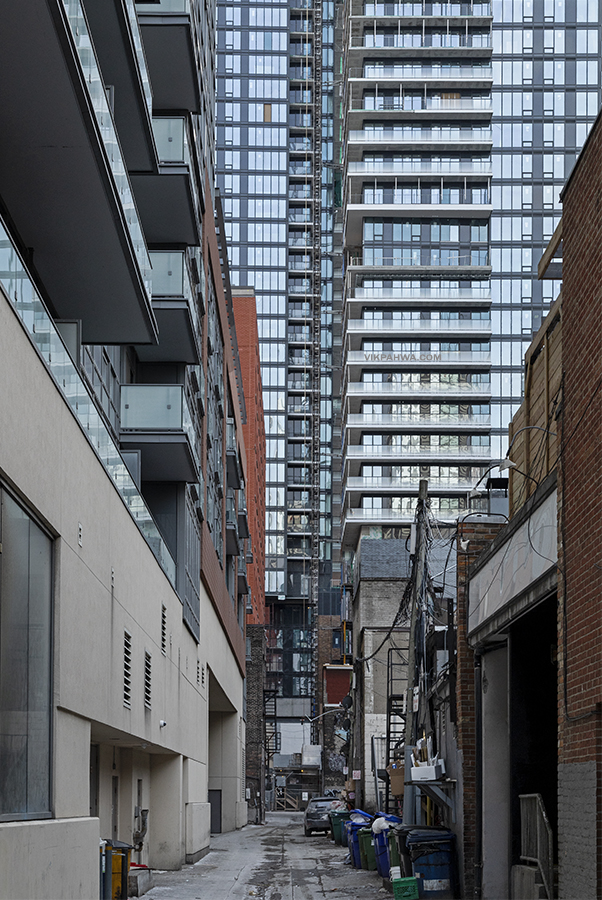
Funky Shadows
