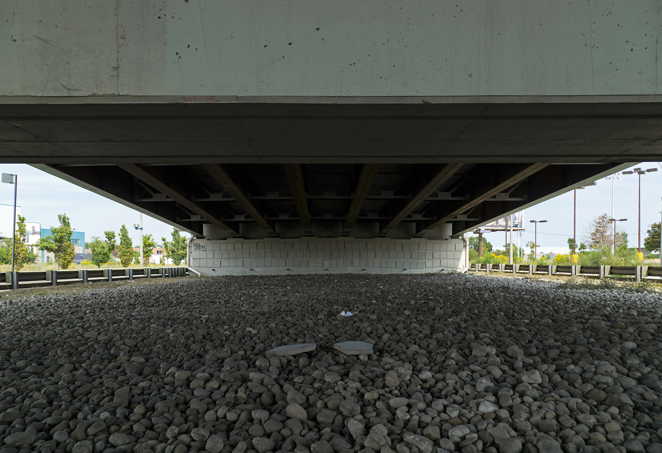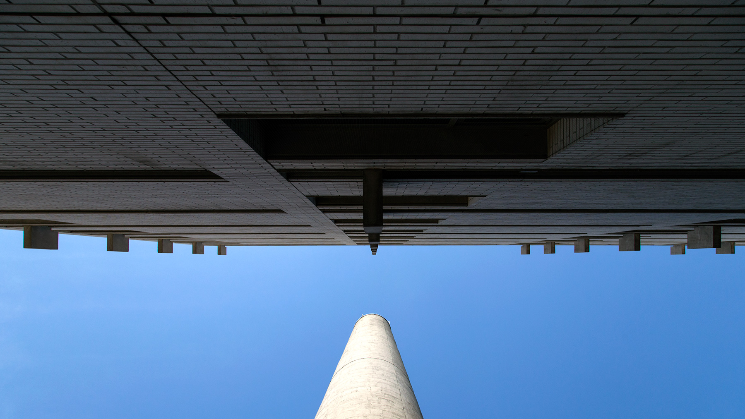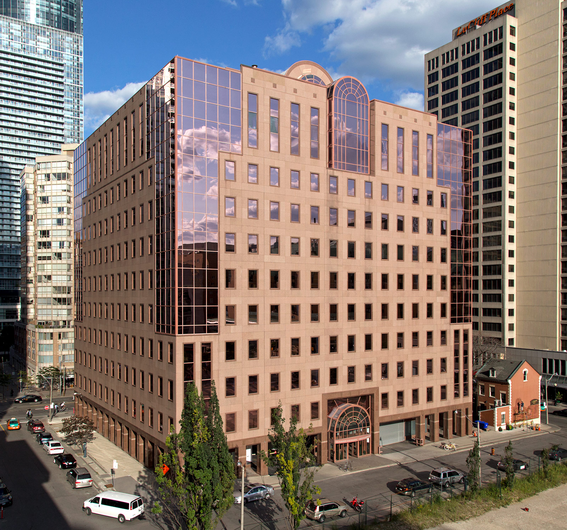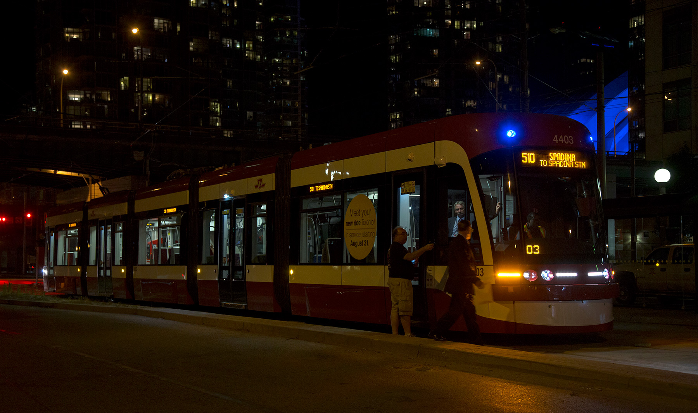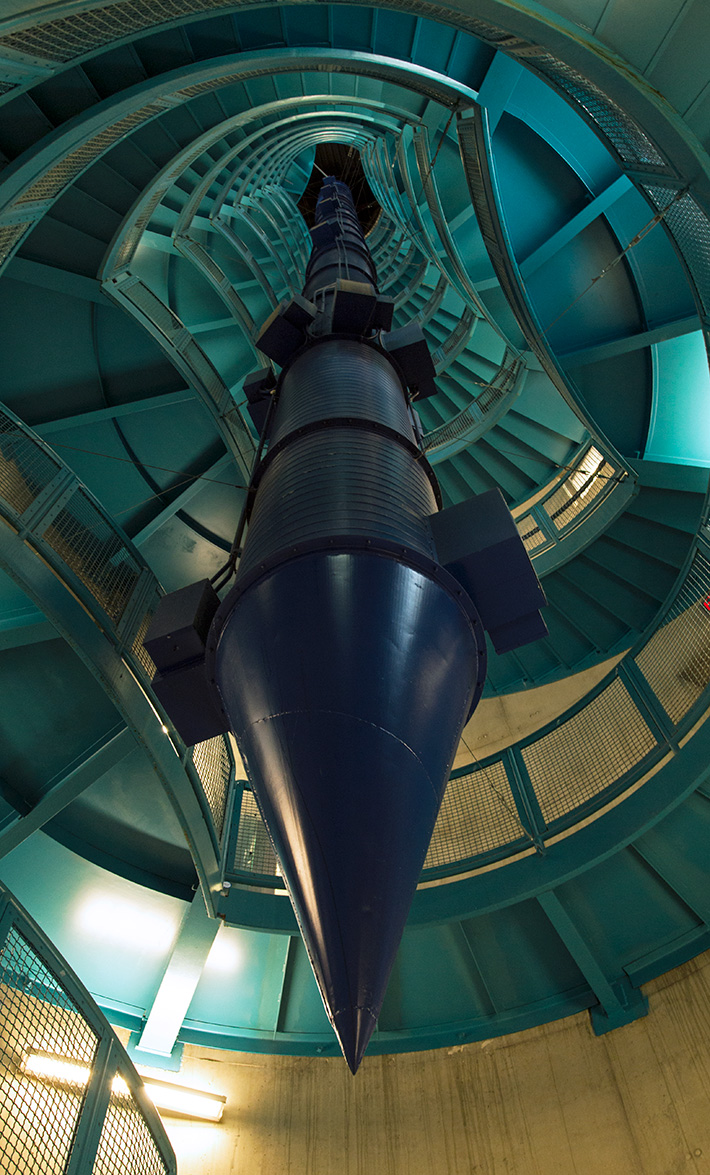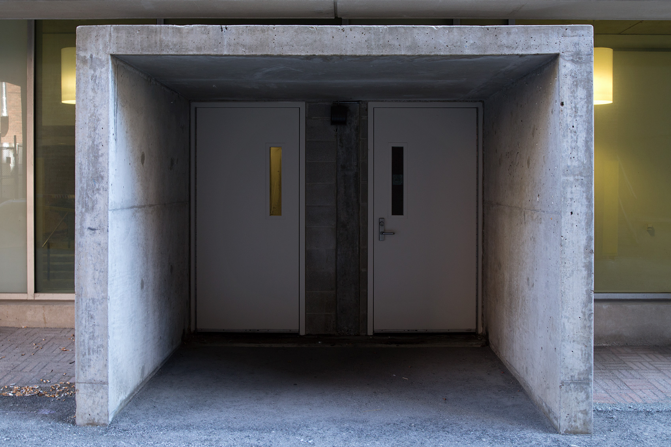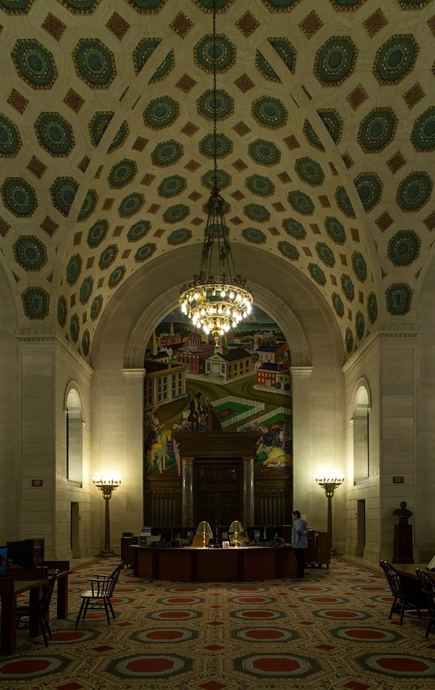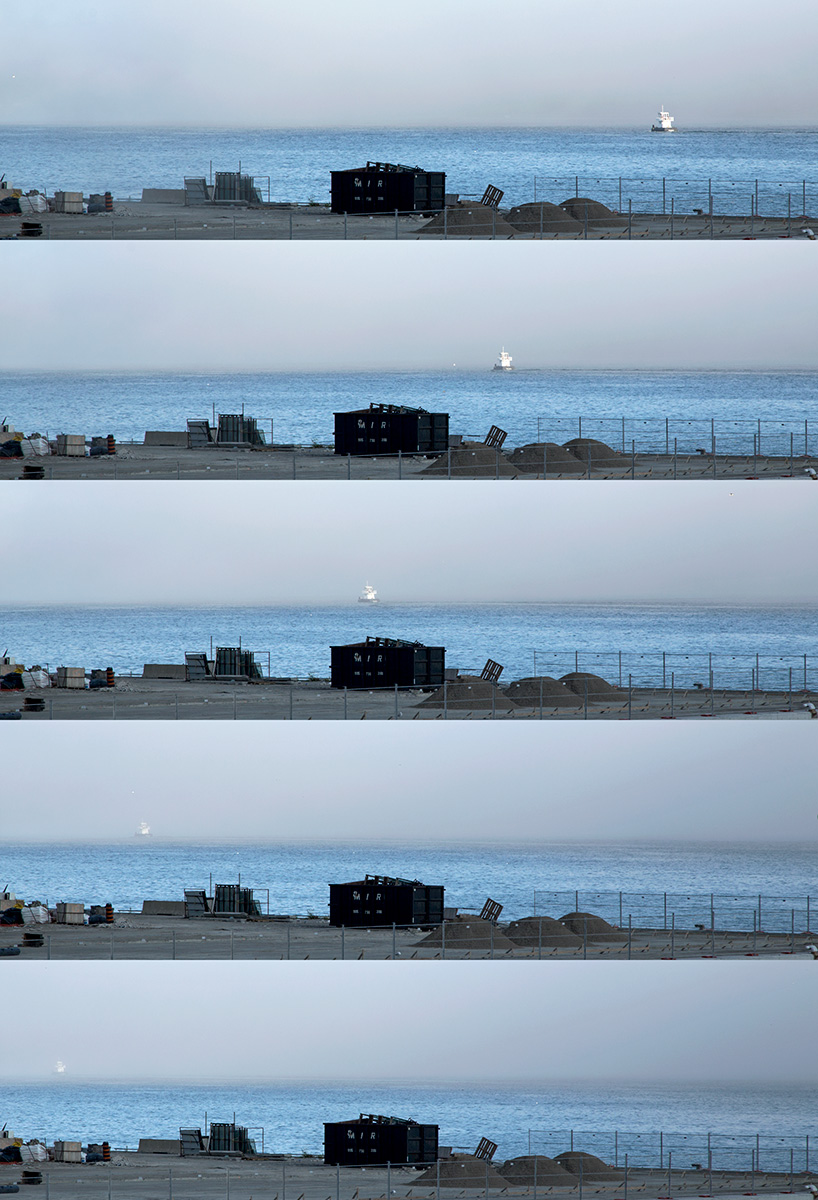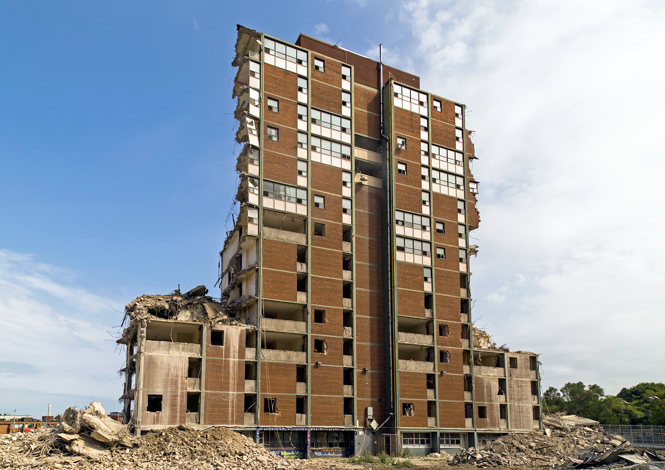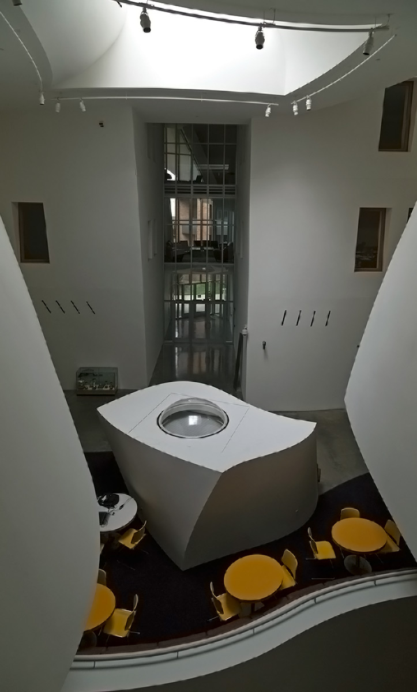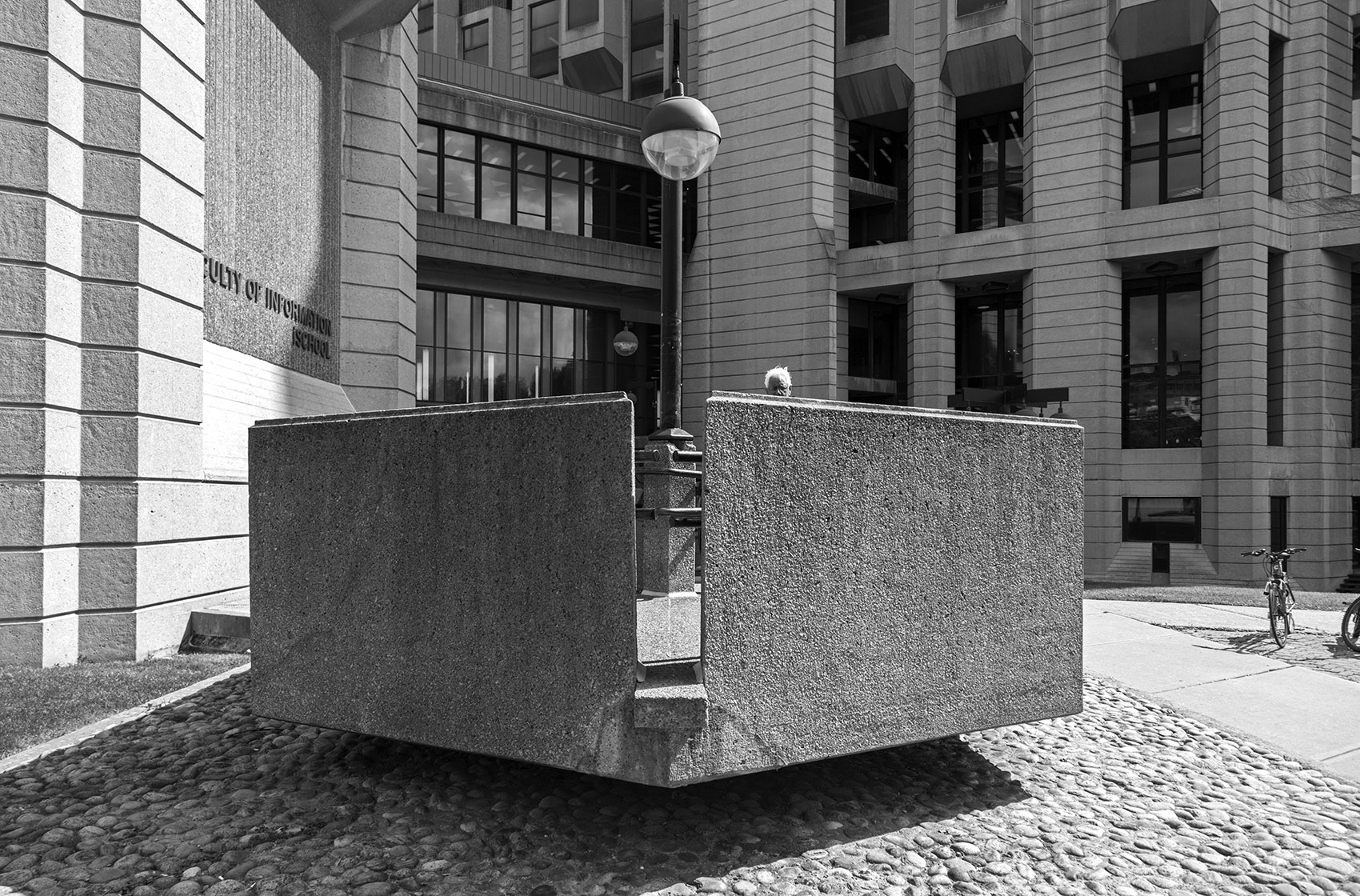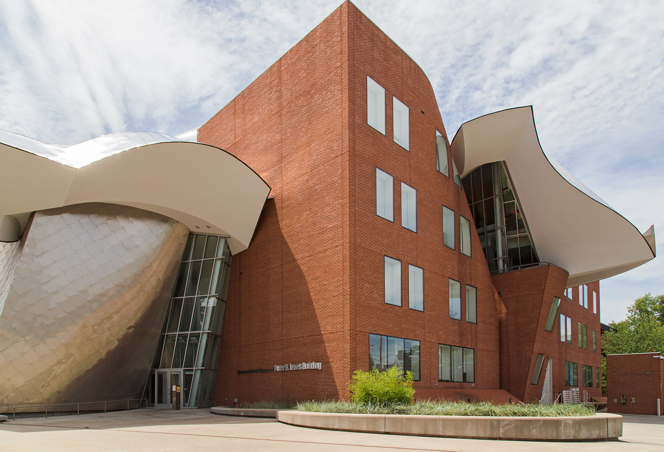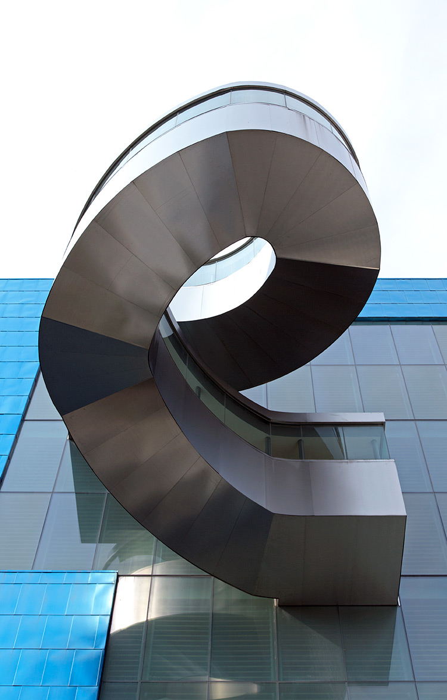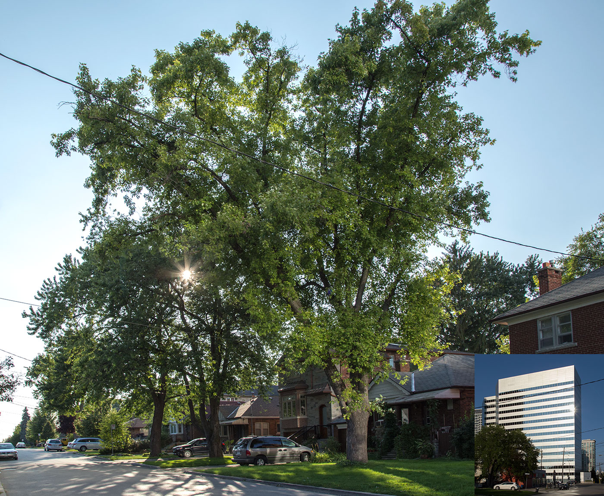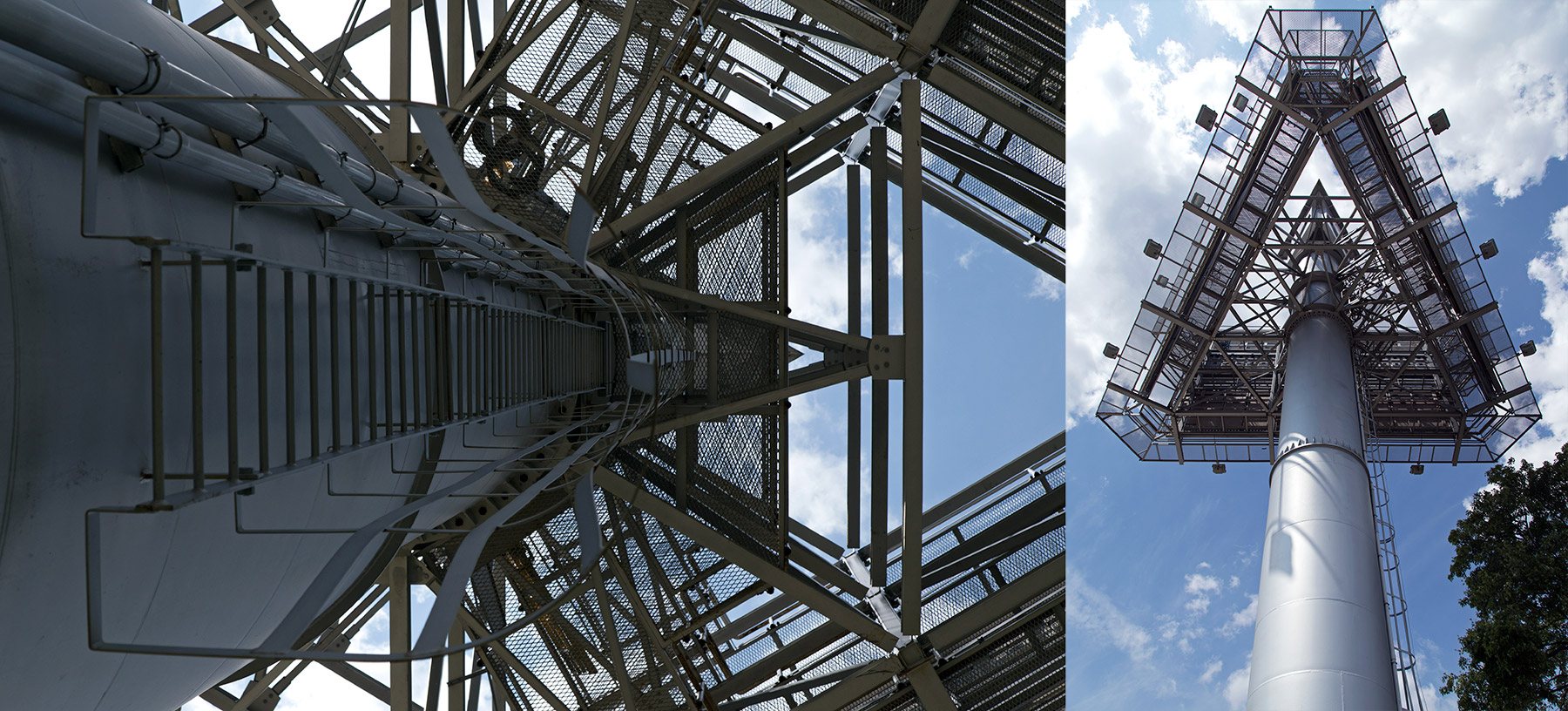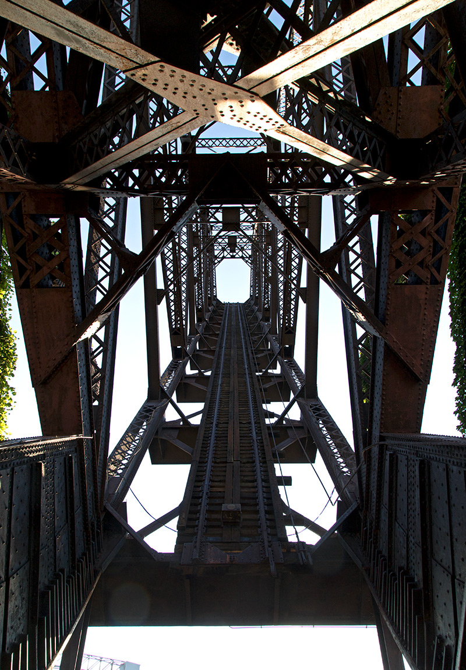Monthly Archives: August 2014
20140830. Smokestack versus wall. Minimal Aesthetic 41.
20140829. The post-modern, strangely intriguing McMurtry-Scott Building, home of the Ontario Ministry of the Attorney General.
20140828. Toronto’s new streetcar at night saying “510 Spadina” on Spadina before the big day.
20140827. The massive columns of Convocation Hall (c.1907) at the University of Toronto.
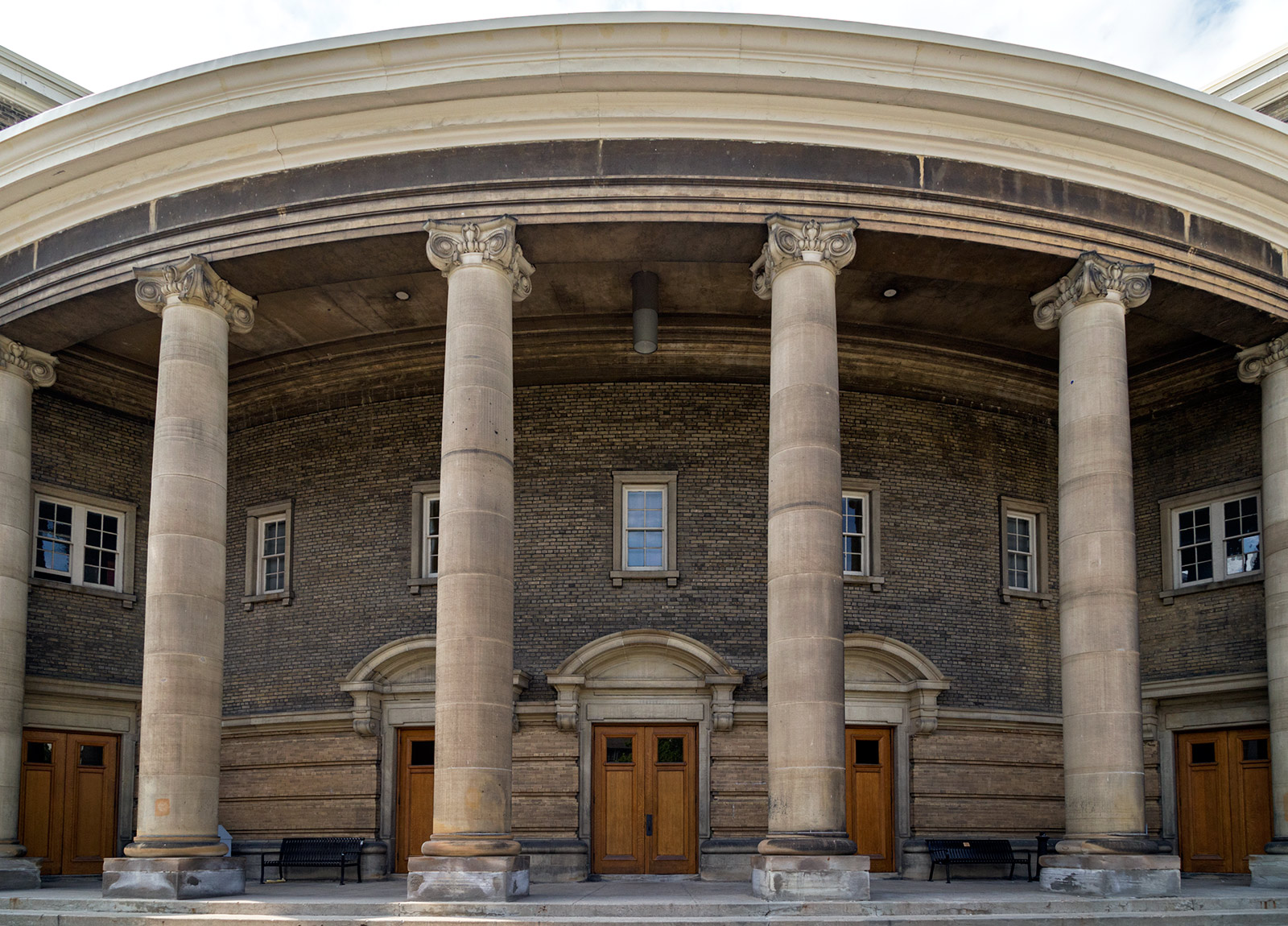 Architects Pearson and Darling, Classical Revival architectural style.
Architects Pearson and Darling, Classical Revival architectural style.
20140826. Pointy-ended, vertically-suspended stairwell ductwork. Louis Stokes Wing, Cleveland Public Library main branch.
20140825. The “béton brut” entrance to the Bahen Centre, University of Toronto St. George campus. Minimal Aesthetic 40.
20140824. The stunning Cleveland Public Library Main Branch ground floor front desk.
20140823. A composite image showing a boat disappear on the Toronto Harbour as a sudden fog rolled in yesterday.
20140822. Modernist high-rise demolition cross-section in Regent Park, Toronto.
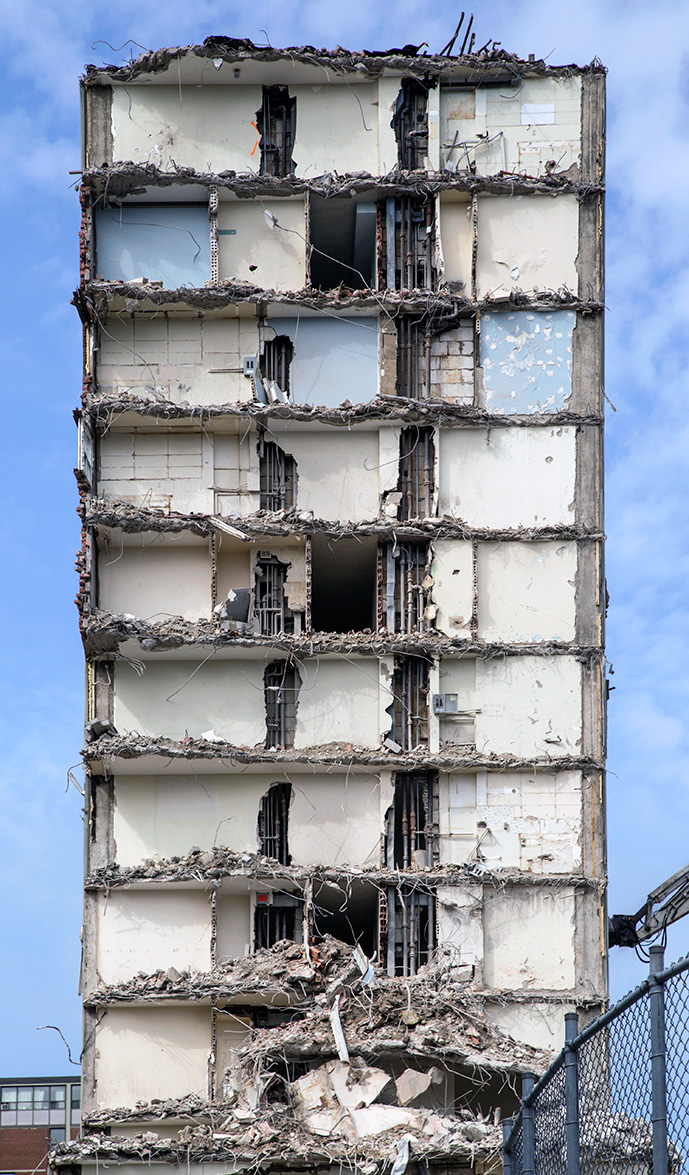 We should applaud the revitilization in Regent Park but should also appreciate the design of these modernist towers before all five are gone.
We should applaud the revitilization in Regent Park but should also appreciate the design of these modernist towers before all five are gone.
They were very unique. John Bentley Mays did a good job describing these apartments: “Every one of the five high-rises is a stack of 97 one-, two- and three-bedroom apartments, each disposed, like a small townhouse, on two floors. By eliminating corridors on every second floor — the elevator skips the floors without hallways — Dickinson was able to open out the common area in each apartment to the width of the whole slab. The results: a sense of spaciousness, light coming from two directions, good cross-ventilation and views of Lake Ontario for almost every resident of the towers.”
20140821. Now choose from 28 doors when entering the Union Station subway or underground PATH system in Toronto. Minimal Aesthetic 39.
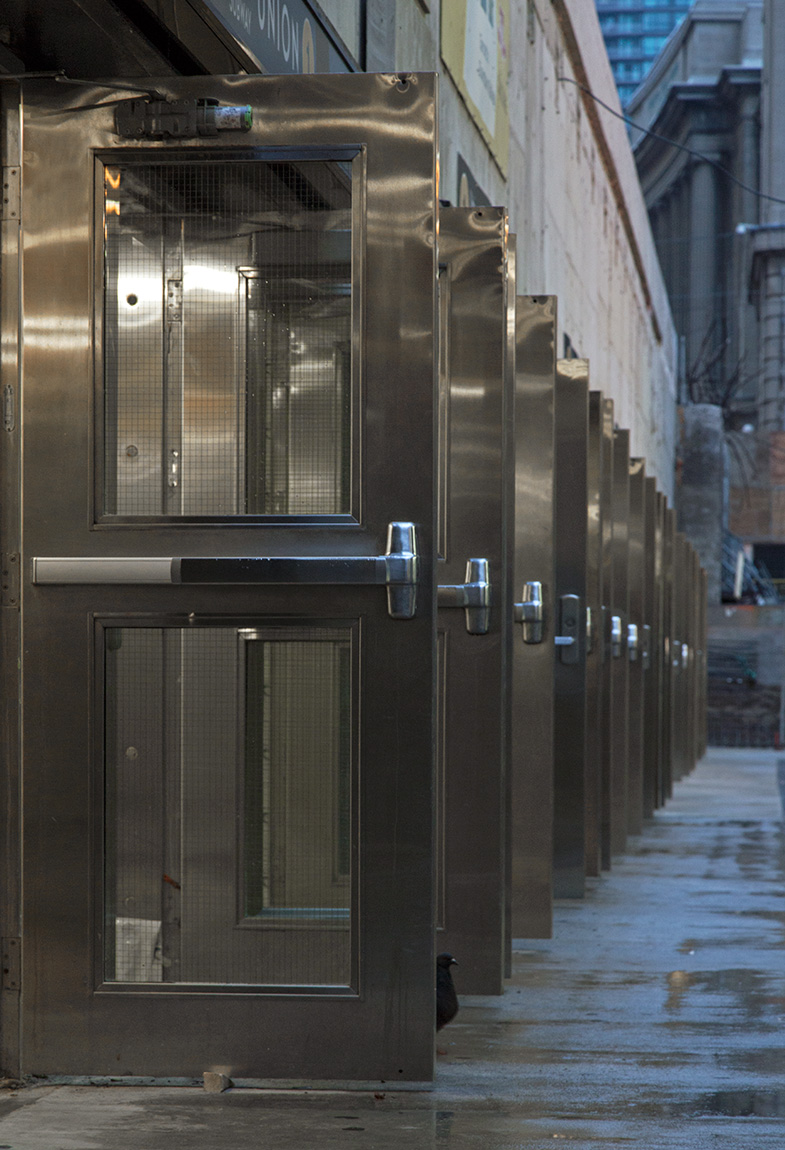 Alternate Caption: 20140821. Pigeons use the subway too.
Alternate Caption: 20140821. Pigeons use the subway too.
If you are taking the Yonge line, enter from the east doors (farthest) and if you are taking the University line, enter from the west doors (closest). What concerns me is if you want to go into the underground PATH, you must come through the west doors or you will be met by a bank of 17 turnstiles where once you could just walk through.
20140820. The half-demolished 1958 Peter Dickinson modernist high-rise in Regent Park, Toronto.
20140819. Sections of the TTC’s new Union Station platform (Toronto) are quite wide but very, very white.
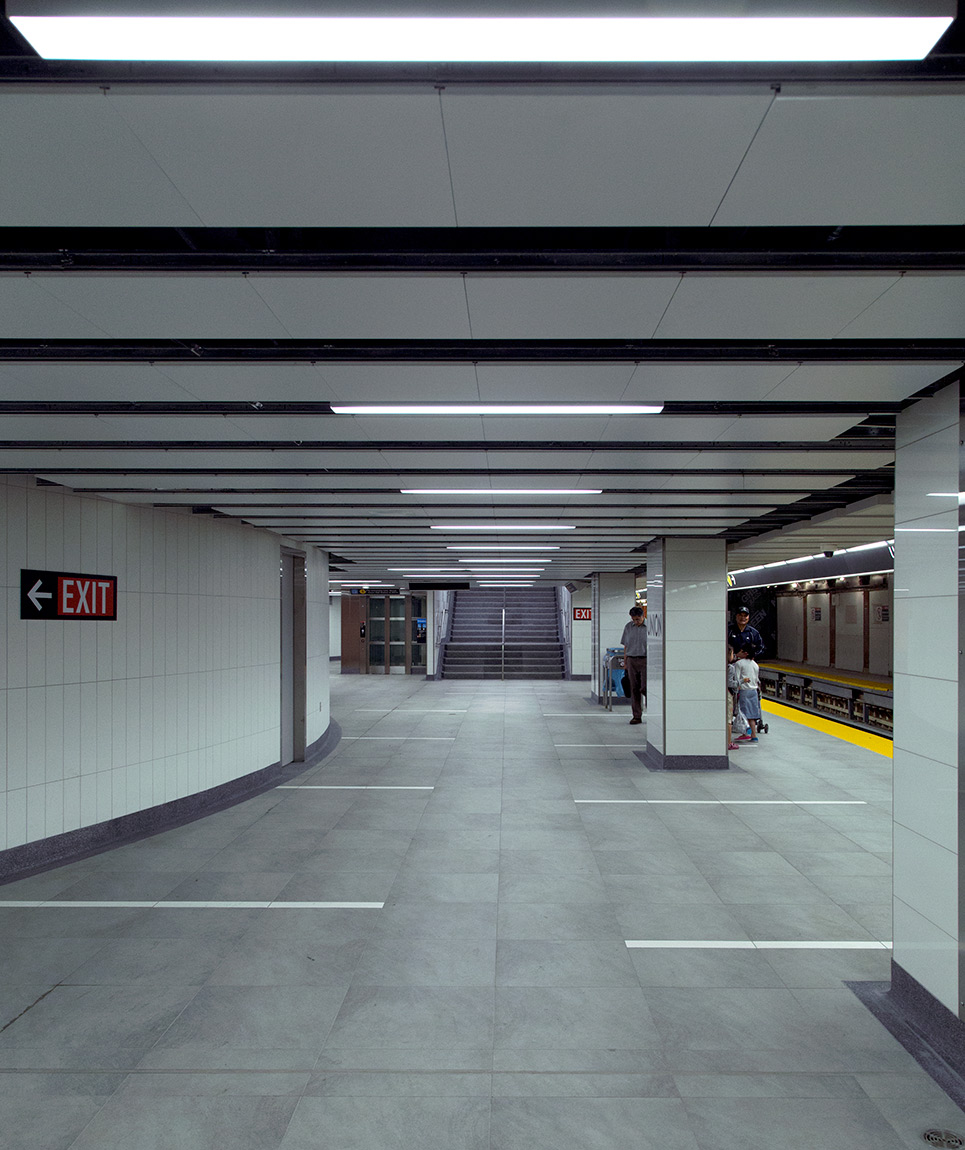 Apologies for suggesting the entire platform was narrow. Will this platform change from white to grey over time from subway train grime?
Apologies for suggesting the entire platform was narrow. Will this platform change from white to grey over time from subway train grime?
20140818. Finally, the TTC’s Union Station (Toronto) has its second, albeit narrow, platform.
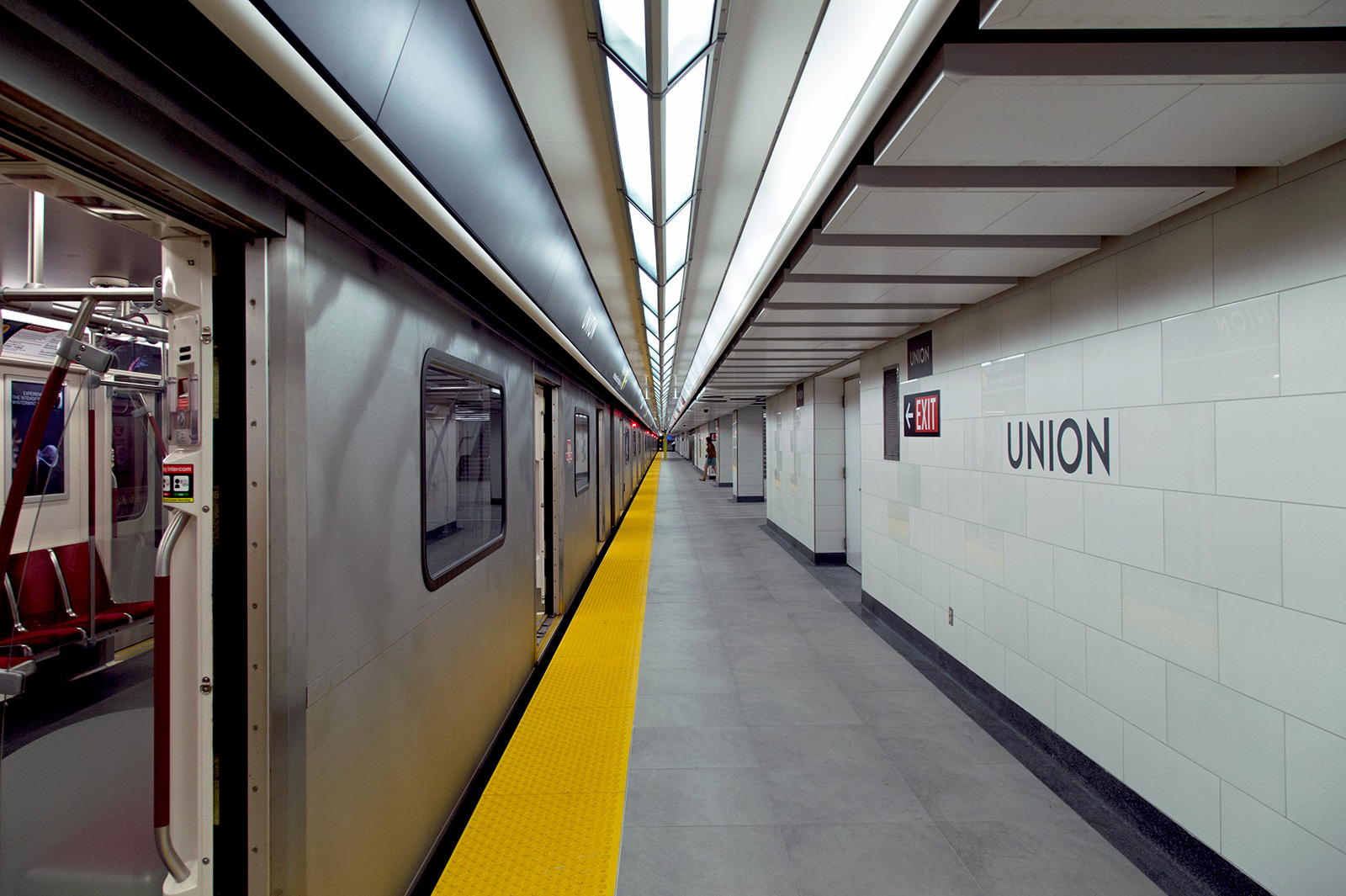
The new platform services trains heading northbound on the Yonge line. Note: a) the wayfinding signage above the train (similar to stations to the north), b) the ceiling panels that snap in/out of place allowing easy access for servicing, c) the exposed concrete floors and d) the matte wall tiles with the occasion glossy ones thrown in.
20140817. White circles in glass rectangles. Minimal Aesthetic 38.
20140816. Light shines through two skylights to brighten a basement classroom in Frank Gehry’s Peter B. Lewis Bldg, Cleveland.
20140815. The floating ramp and nice lines of the Brutalist Robarts Library (University of Toronto).
20140814. The deconstructivist architecture of the Frank Gehry-designed Peter B. Lewis Building (c.2002) in Cleveland.
20140813. The protruding stairwell at the Art Gallery of Ontario, a Frank Gehry redesign. Minimal Aesthetic 37.
20140812. The weird and wonderful Frank Gehry-designed Peter B. Lewis Building (c.2002) in Cleveland.
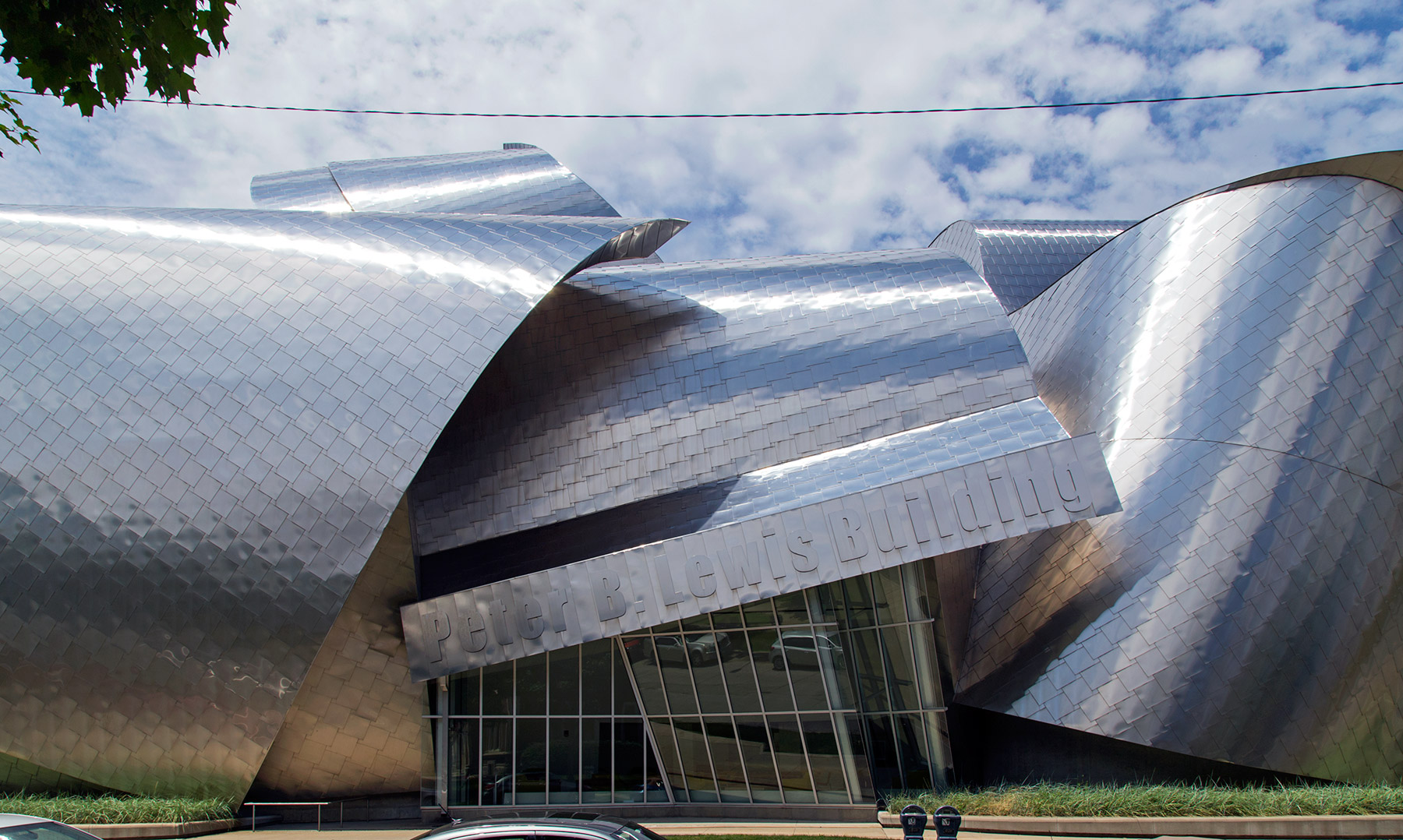
This is the home of the Weatherhead School of Management at the Case Western Reserve University in east Cleveland. Wait until you see the rest of this building!
20140811. A front-lit tree with the sun shining through from behind.
20140810. The rear view of the great I.M Pei’s Rock and Roll Hall of Fame (c.1983) in Cleveland.
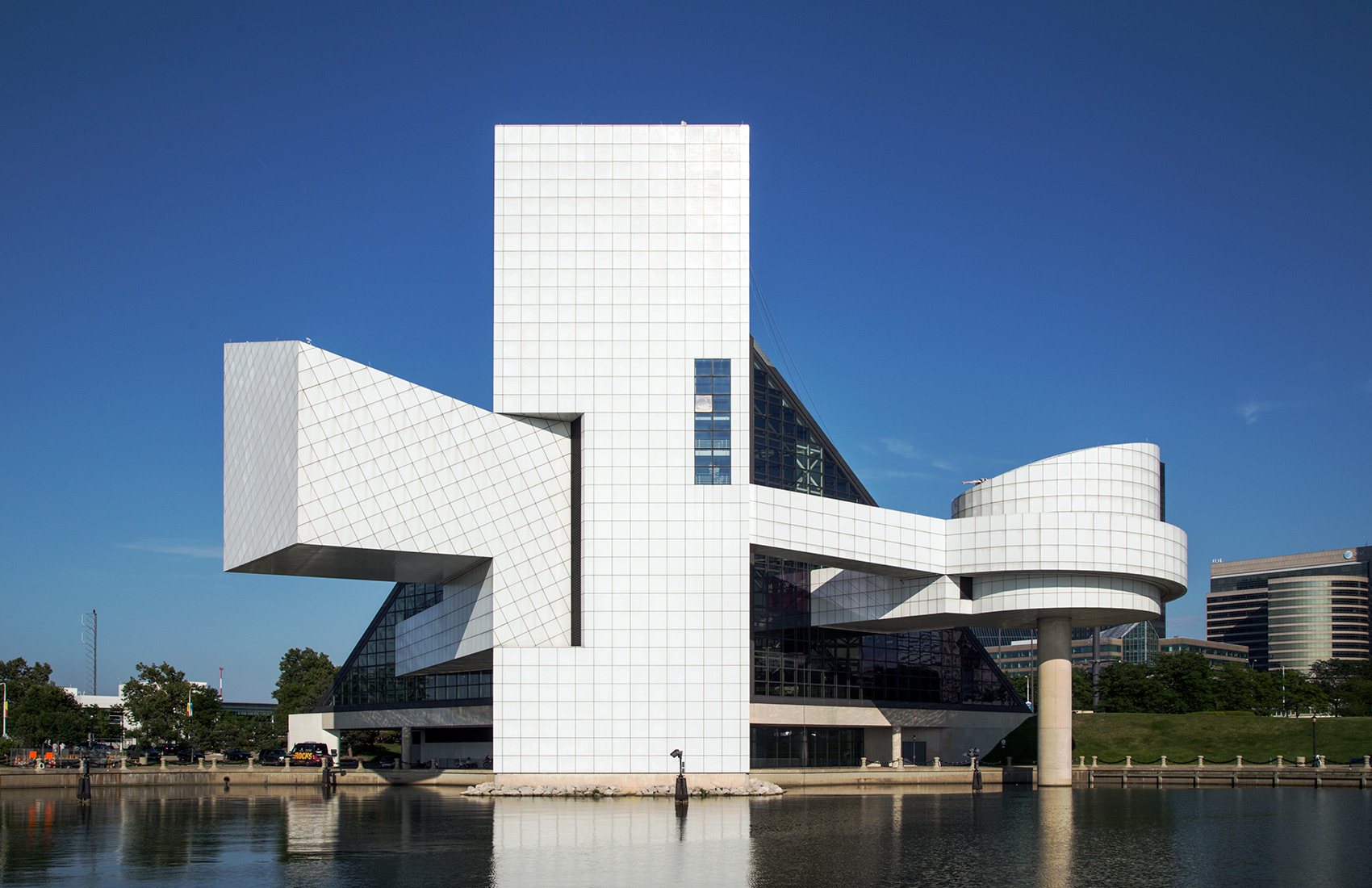
I.M. Pei designed Commerce Court in Toronto.

